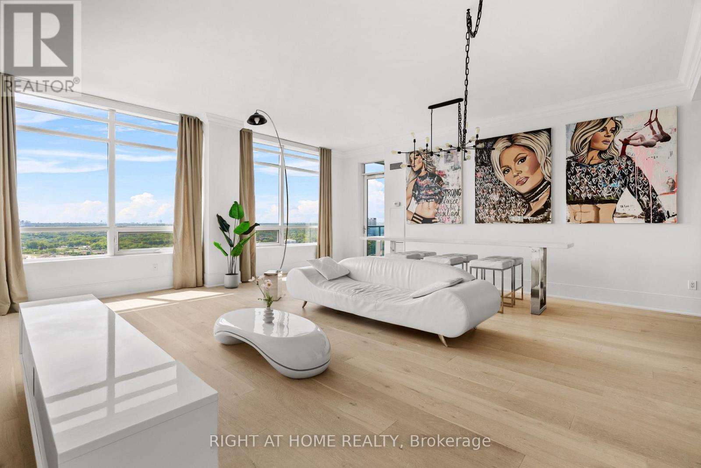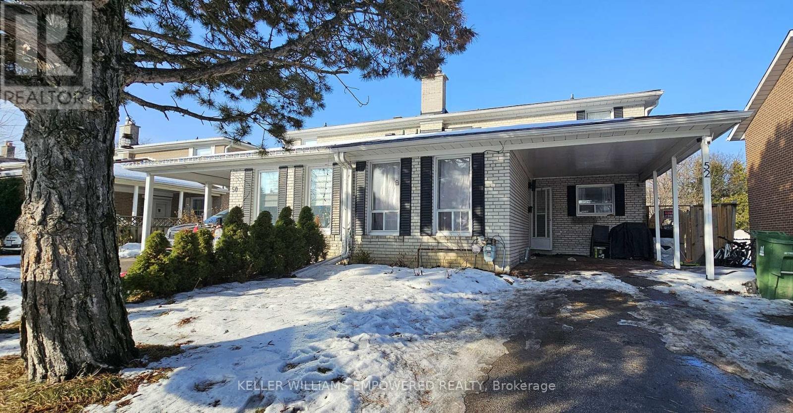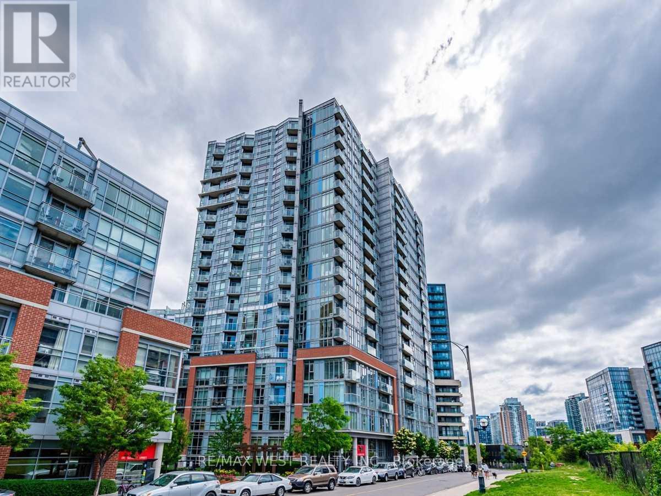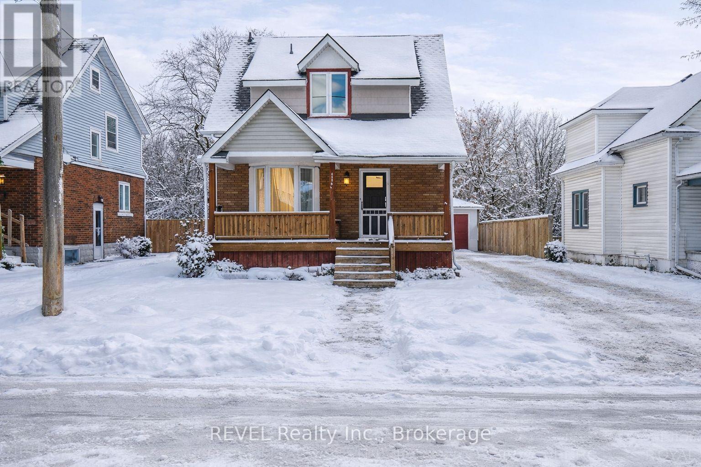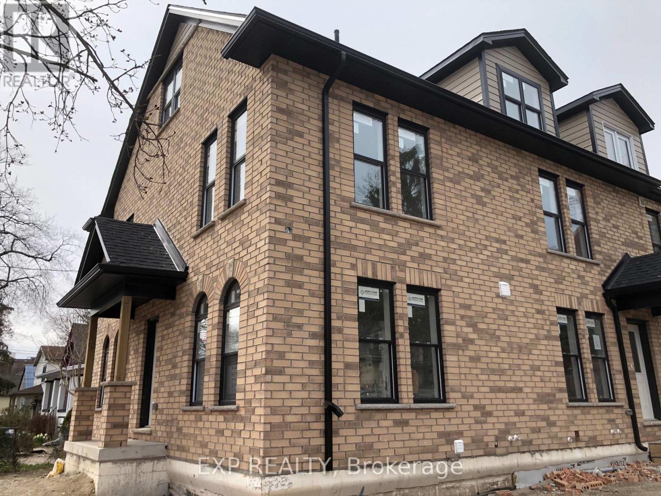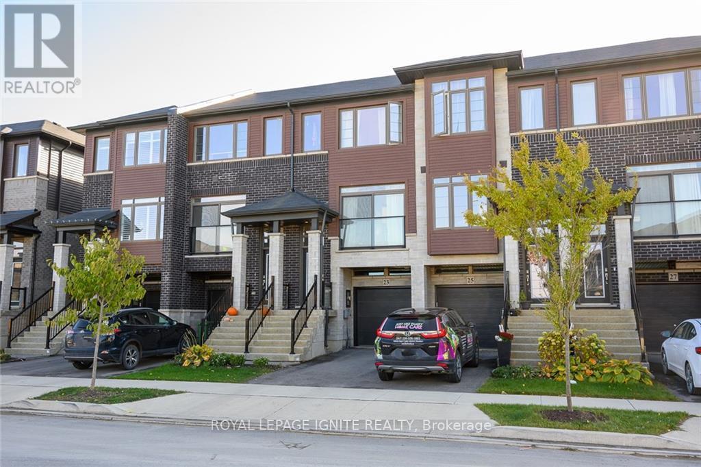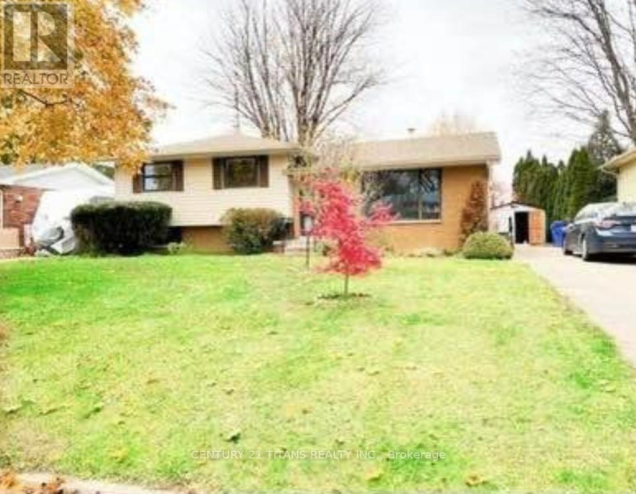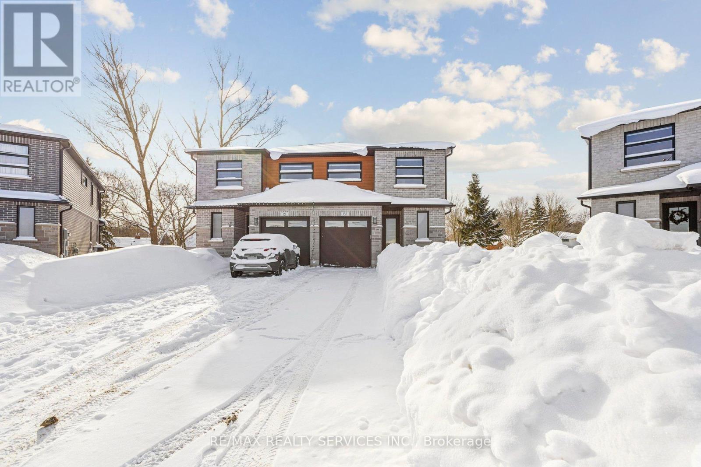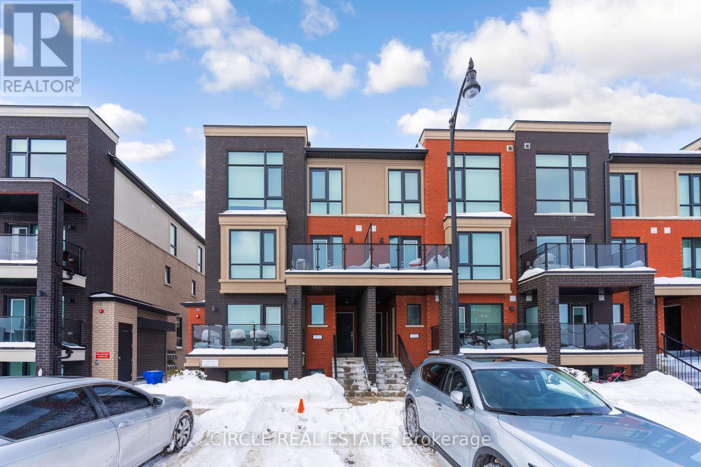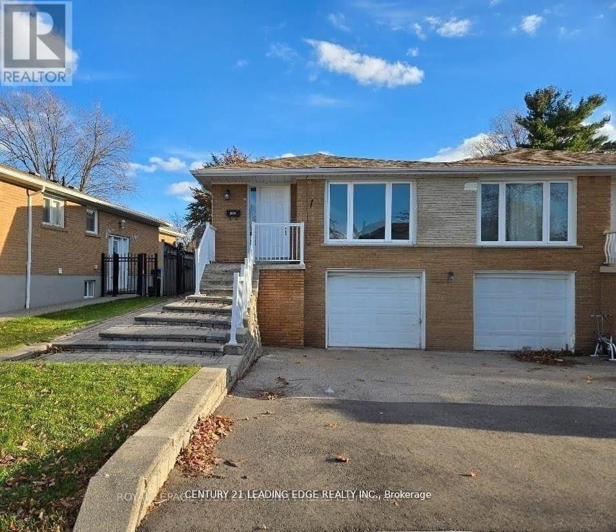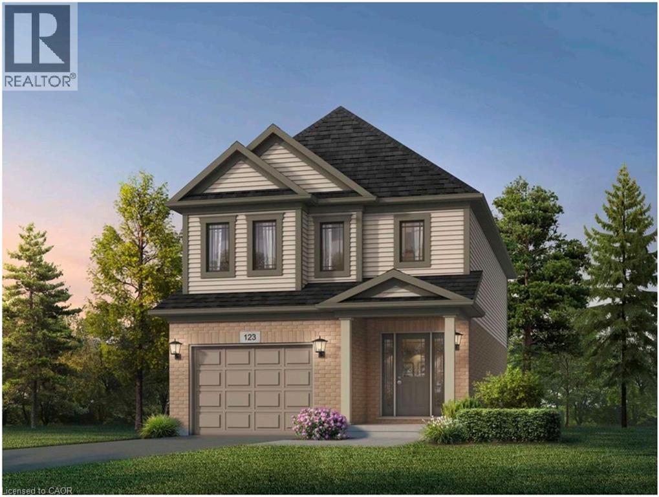318s - 110 Broadway Avenue
Toronto, Ontario
Untitled Toronto - Pharrell Williams Collaboration. Be the first to live in this 500 sq. ft. one-bedroom suite at Untitled Toronto by Reserve Properties and Westdale Properties, in collaboration with Pharrell Williams. Modern upgrades include vinyl flooring, a framed mirror foyer closet, East-facing balcony, premium integrated stainless steel appliances, Stone Grey Matte cabinetry, Quartz countertops, and under-cabinet lighting. The four-piece bathroom features upgraded porcelain accents, Quartz countertop, and sleek glass panel bathtub.Enjoy 34,000+ sq. ft. of amenities: pool and spa, gym, yoga studio, rooftop dining, coworking lounges, meditation garden, kids' playroom, screening room, and concierge lobby. Steps from Yonge & Eglinton transit, shopping, dining, and parks. (id:47351)
3403 - 181 Wynford Drive
Toronto, Ontario
Welcome to this exceptional luxury penthouse at The Accolade by Tridel, offering refined living in one of Toronto's most sought-after central locations. Spanning over 1,400 sq. ft., this bright and spacious 2-bedroom, 2-bathroom suite is thoughtfully designed for those who value space, comfort, and sophistication.Enjoy stunning south-facing views of the Toronto skyline, lush ravines, and the iconic Aga Khan Museum from two expansive private balconies. The interior features soaring 10-foot ceilings, floor-to-ceiling windows, rich hardwood flooring, and an open-concept layout ideal for both everyday living and entertaining.Both generously sized primary bedrooms include walk-in closets, full ensuite bathrooms, and direct balcony access-perfect for private outdoor retreats. The modern chef's kitchen boasts full-size white appliances, upgraded granite countertops, a centre island, and ample storage, seamlessly blending style and functionality.Residents enjoy premium building amenities including a state-of-the-art fitness centre, indoor swimming pool, party room with pool table and boardroom, digital lounge with Wi-Fi, guest suite, 24-hour concierge, and ample visitor parking. The unit includes ensuite laundry and parking.Ideally located near Eglinton Avenue and the Don Valley Parkway, this penthouse offers quick access to the DVP, Highway 401, TTC, the new LRT, and is just 10 minutes to downtown Toronto. Surrounded by parks, trails, golf courses, shopping, dining, and cultural landmarks such as the Aga Khan Museum and Ontario Science Centre, everything you need is close at hand.This exceptional residence offers the perfect blend of luxury, lifestyle, and convenience. Unit can be leased fully Furnished for $4,750 per month, if desired. (id:47351)
52 Endsleigh Crescent
Toronto, Ontario
Spacious and bright 2-storey four-bedroom home on a quiet street. Three bedrooms upstairs, a fourth bedroom on the main floor, plus potential for an additional bedroom in the basement. Hardwood floors throughout. Modern eat-in kitchen featuring stainless steel appliances, granite countertops, plenty of cabinetry, and newer kitchen floor tiles (approx. 2 years old). Walk-out from the dining room to a spacious backyard with a large deck. Conveniently located close to Fairview Mall subway station, Highways 404/DVP & 401, schools, and parks. (id:47351)
1915 - 150 Sudbury Street
Toronto, Ontario
Stylish 2 Bedroom Loft In The Cozy Westside Gallery Lofts Building. This Modern Suite Offers Stunning South-Facing Lake Views, A Private Balcony, Soaring 9-Foot Ceilings, And Floor-To-Ceiling Windows That Flood The Space With Natural Light. A Functional Open-Concept Layout With A Modern, Fully Equipped Kitchen Complete With Stainless Steel Appliances. Comes With One Underground Parking And Full Amenities Including A Gym, Sauna, Pool, And Guest Suites. Ideally Located Between Liberty Village And Queen West, This Unbeatable Location Offers The Best Of City Living! (id:47351)
4586 Fifth Avenue
Niagara Falls, Ontario
Beautifully maintained detached home located minutes from Clifton Hill and Niagara Falls. This property offers a charming covered front porch, a spacious living area with laminate flooring, an updated kitchen with an oversized dining space, and a bright bonus room ideal for a home office or sitting area. The upper level features three well-sized bedrooms with laminate flooring, large windows, and a full 4-piece bathroom. The fully finished basement with separate entrance includes two bedrooms, a private bathroom, and laundry area, making it an excellent mortgage helper or in-law suite potential. Enjoy a meticulously kept backyard featuring a detached garage, extended driveway, gazebo, covered BBQ shed, and a large sunroom-perfect for entertaining or family gatherings. Ample parking for 4+ vehicles. Conveniently located close to parks, schools, places of worship, shopping centres, and major attractions. (id:47351)
2 - 510 Central Avenue
London East, Ontario
Immediately available for lease! This prime downtown location is walking distance to many amenities and the downtown core. This building was built in 2020, having the comfort and maintance free feeling that only a newer built home brings. This unit has 3 floors. The main floor consists of the kitchen, living and powder room. 2nd floor has 2 large bedrooms and a full bathroom while the basement is a large open rec room with laundry off to the side. 1 Parking spot reserved. $2,200 + Utilites, 12 month minimum lease, rental application + proof of income/credit check and references a must. (id:47351)
23 Soho Street
Hamilton, Ontario
Welcome to 23 Soho Street, a stunning modern townhome available for lease in one of Upper Stoney Creek's most desirable communities. This 3-storey home offers approximately 1,230 square feet of stylish, functional living space, perfectly suited for young professionals or a growing family seeking a low-maintenance lifestyle. Featuring a bright, open-concept main living area highlighted by sleek dark flooring and large windows that flood the space with natural light. The contemporary kitchen is designed for both cooking and entertaining, with dark cabinetry, stainless steel appliances, and ample counter space that flows effortlessly into the living and dining areas. Step out onto the balcony for fresh air, or enjoy the private patio with a fenced backyard that's perfect for summer relaxation. The upper level features three spacious bedrooms and two full bathrooms, including an ensuite with the primary bedroom, offering a comfortable retreat for everyone in the household. With a single car garage plus driveway parking, you have convenient space for two vehicles. Located in a vibrant neighbourhood, you are just moments away from top-rated schools, parks, shopping, and restaurants as well as quick access to the Red Hill Valley Parkway and the LINC.Don't miss this! (id:47351)
93 Maryknoll Road
Chatham-Kent, Ontario
Spacious and well-maintained 3+1 bedroom, 2 full washroom home available for rent. Functional layout with bright living spaces and a versatile additional bedroom, ideal for a home office or extra family member. Conveniently located close to all amenities, including schools, shopping, parks, and transit. Perfect for families or professionals seeking comfort and accessibility in a great neighbourhood. Tenant pays all utilities, water heater rental and hvac maintenance monthly fee. (id:47351)
133 Jefferey Way
Wellington North, Ontario
Your dream home awaits situated on one of the biggest lots in the neighborhood. Like-new just a few years old freehold semi on a quiet cul-de-sac. Modern exterior with great curb appeal and no sidewalk, long driveway offering parking for up to 4 cars. Bright open-concept main floor with 9-ft ceilings, hardwood floors, Upgraded kitchen with custom cabinetry, granite counters, island, pot-lights, and stainless steel appliances. From the breakfast area you have a walk-out to your backyard oasis featuring a beautiful covered patio overlooking your large pie shape backyard that widens to 89.90 ft and 177.25ft deep on one side perfect for your kids to play in or entertain guests. Upstairs features 3 spacious bedrooms, 2 full baths, convenient upper-level laundry, and a spa like primary ensuite with glass shower and walk-in closet. Unspoiled basement awaits your personal touch with framing started, rough-in for 4th bath and many other possibilities. Many upgrades include, hardwood floors, pot lights, oak stairs with iron pickets, garage door opener, and custom window coverings, plus much more! Book your showing now and see what this gorgeous home has to offer!!!!! (id:47351)
3 - 195 Veterans Drive
Brampton, Ontario
Immaculate 2-bedroom stacked townhome located in the highly sought-after Mount Pleasant community of Brampton. This well-designed residence offers a functional open-concept layout, highlighted by a modern kitchen with stainless steel appliances, contemporary cabinetry, and generous counter space-ideal for both everyday living and entertaining. The upper level features two spacious bedrooms and a full bathroom, providing a comfortable and private living environment. Meticulously maintained and thoughtfully designed for low- maintenance living, this property is well suited for professionals, couples, or investors. Exceptionally located just minutes from Mount Pleasant GO Station, with public transit conveniently located at the building, offering outstanding commuter accessibility. Close to Creditview Park, schools, shopping, dining, and all essential amenities, with easy access to major roadways. A rare opportunity to own or lease a modern townhome in a well-established, transit-oriented neighbourhood. (id:47351)
Bsmt - 2424 Whaley Drive
Mississauga, Ontario
Rent a Basement of a Bungalow Walking Distance to Both elementary and High schools, Hospitals, Parks, Quick access to all major highways 403, 401, QEW. Bus routes, main streets, shops and grocery stores. drive to Cooksville Park & GO, Less than 25km drive from downtown Toronto. (id:47351)
1661 Dunkirk Avenue Unit# Lot #0036
Woodstock, Ontario
Welcome to modern luxury at Tidra, Woodstock’s most sought-after new community. This impressive Mika A elevation, 30-ft detached home by Fusion Homes offers exceptional design, premium craftsmanship, and a spacious 4-bedroom layout ideal for growing families or savvy investors. Step inside to a thoughtfully designed open-concept floor plan that blends a bright, gourmet kitchen with a generous living and dining area, perfect for everyday living and entertaining. Crafted with Fusion Homes’ legendary attention to detail, this home delivers superior comfort, contemporary finishes, and outstanding energy efficiency. Every Fusion Home is backed by an unrivaled industry-leading warranty, providing peace of mind long after you move in, including coverage that extends 2x the industry standard. Ideal for commuters, Tidra is strategically located near Hwy 401 and 403, offering the perfect balance of small-town charm and big-city accessibility. Families will love the nearby parks, schools, and growing amenities that make this community one of Woodstock’s fastest-rising neighbourhoods. Attention First-Time Home Buyers: This is a rare opportunity to enter the market with exceptional value. You may also qualify for the HST New Housing Rebate, putting money back in your pocket at closing. Why rent when you can build equity in a brand-new, move-in-ready detached home? Don’t miss your chance to own a piece of Woodstock’s future. Schedule your private viewing today and make the Mika A your new address! (id:47351)

