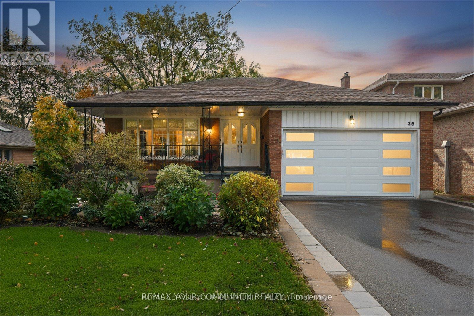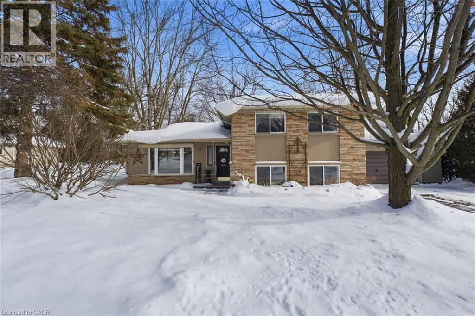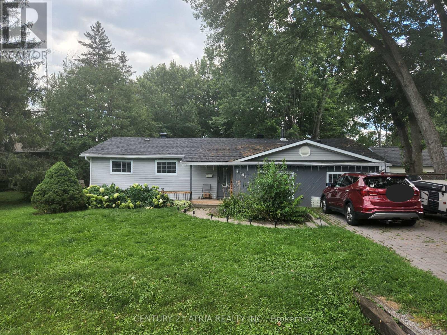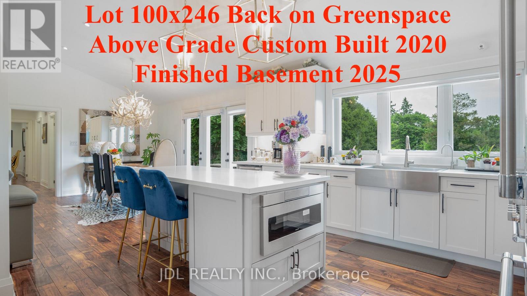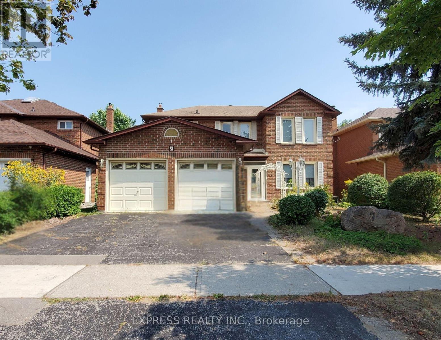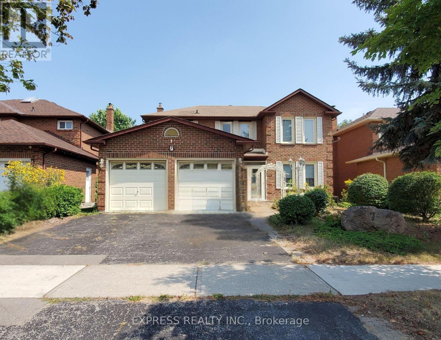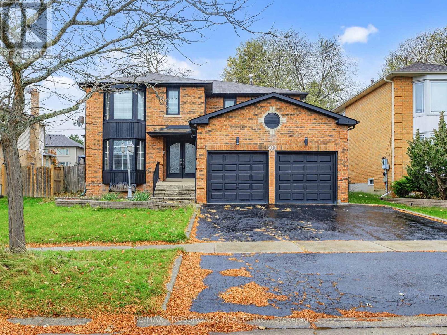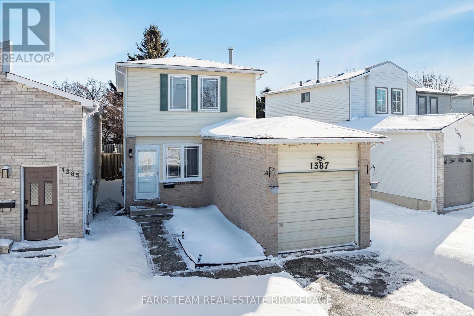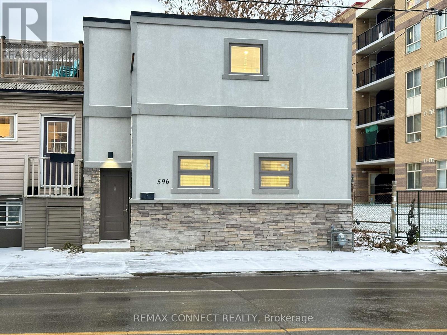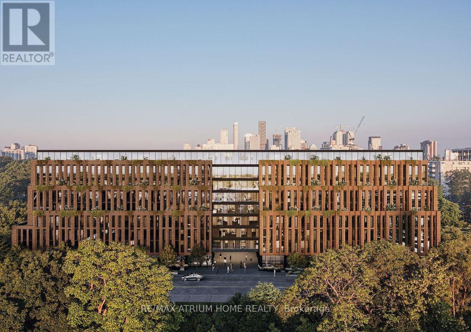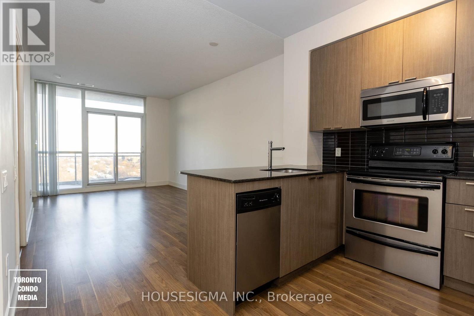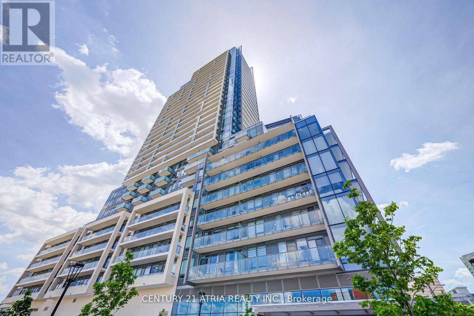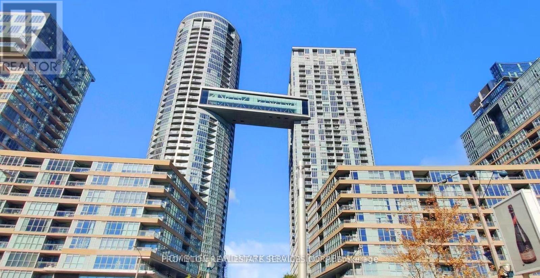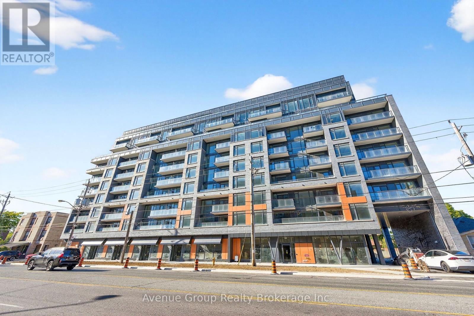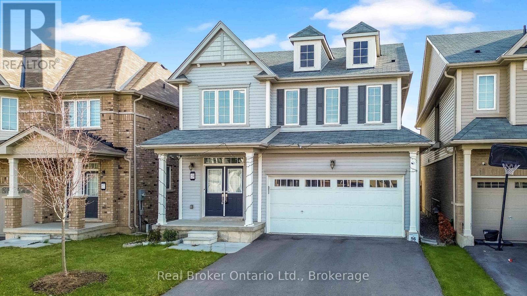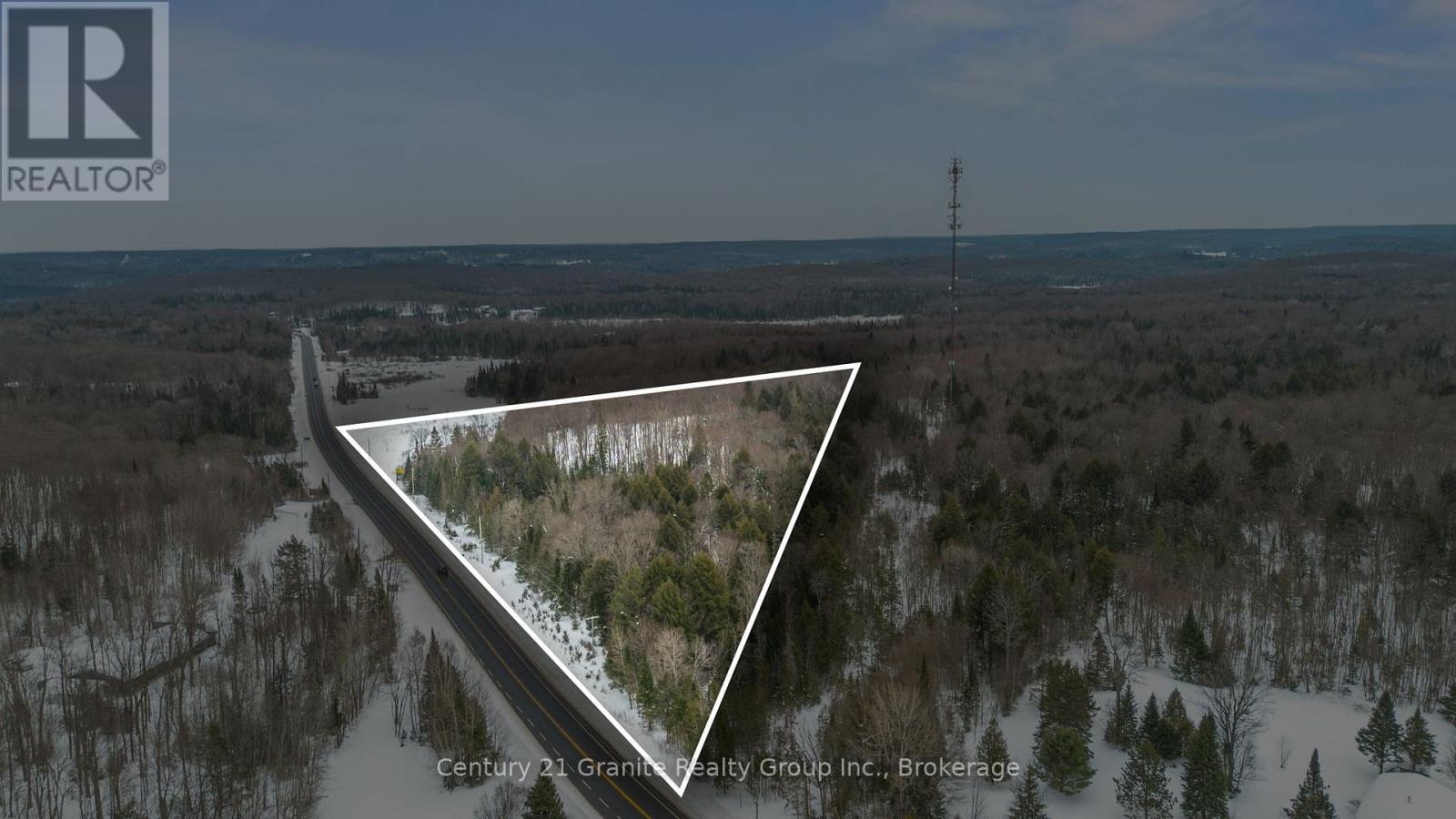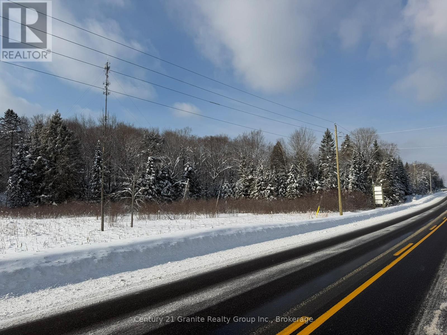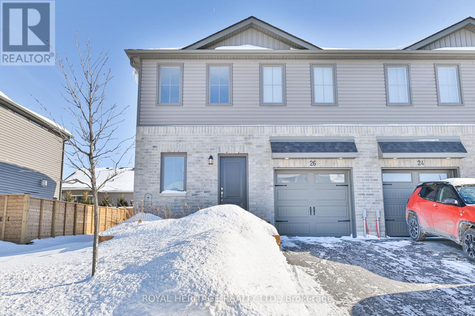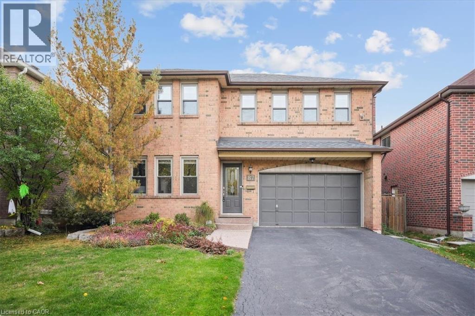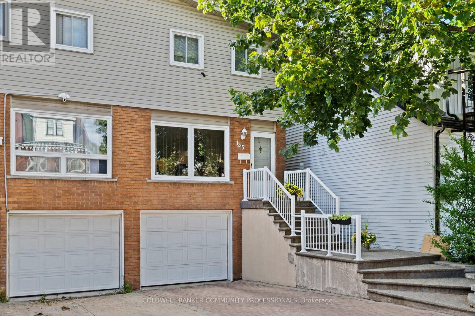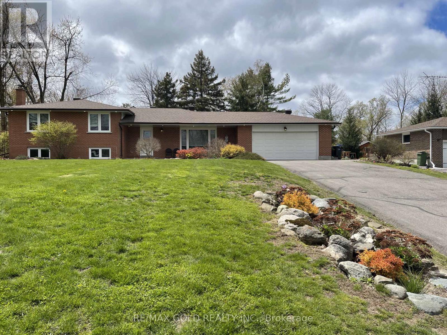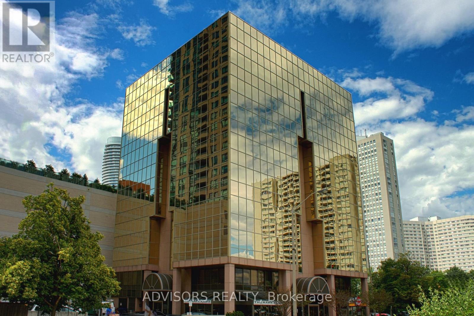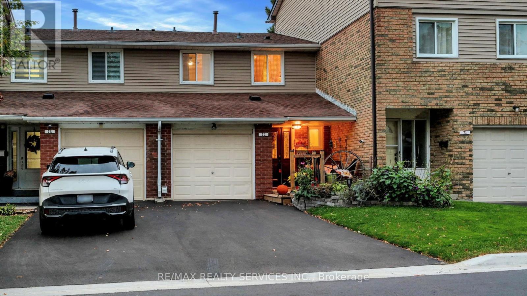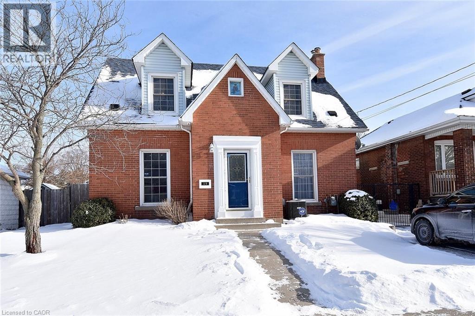35 Sunvale Drive
Toronto, Ontario
Welcome to This Lovely Bungalow in desirable Etobicoke with limitless potential to make your own, renovate, or build custom. Step into this Lovingly Maintained, Charming Bungalow in Desirable Etobicoke, situated on an Expansive Lot where your own beautiful new memories can be made. Approx. 2500 sf above ground, between Upper and Lower Levels, 4 beds, 2 baths, 2 Kitchens, with Separate Entrances and a Walk-Out Lower Level. Family-Friendly Neighbourhood, Beautiful Tree-Lined Street, Good Proximity To Excellent Schools and Great Community Spirit with Numerous Parks and Community Centres. Easy Access to Major Highway, Public Transit, Peaceful and Convenient , Offering the Best of Suburban Living In The City. (id:47351)
34 Carey Street
Waterdown, Ontario
Welcome to 34 Carey Street, a beautifully maintained side-split located on a desirable dead end street in Waterdown. Set on a rare and private almost three-quarter acre lot with no rear neighbours and backing onto a farmer’s field, this move-in-ready home offers the perfect balance of peaceful country living and everyday convenience. The main level is filled with natural light thanks to two large front-facing windows and an open-concept layout that connects the kitchen and dining area. The kitchen is both stylish and functional, featuring Caesarstone countertops, a centre island, undermount sink, updated subway tile backsplash, crown moulding, a gas stove hookup, and quality appliances. Hardwood and bamboo flooring run throughout the home and are complemented by custom window coverings and fresh paint on the main and lower levels. The finished basement provides additional living space with large above grade windows, pot lights and a cozy gas fireplace installed in 2021. Three lovely bedrooms, including one currently used as a home office, are complemented by an updated four-piece bathroom completed in 2022. A large, clean crawl space offers excellent storage or a flexible play area for children. Step outside to a truly exceptional backyard. Extremely private, the expansive 3/4 acre yard features a patio with an enclosed gazebo, hot tub, fire pit, horseshoe pits and storage sheds. This outdoor space is ideal for entertaining, relaxing, or enjoying uninterrupted views of the open field beyond. Additional highlights include an oversized attached garage with interior access from the laundry room, a private double driveway with parking for up to six vehicles, 200-amp service with a dedicated hot tub panel, an owned on-demand water heater, leaf-guard eavestroughs added in 2023, and a water softener with UV and salt filtration. The weeping tile was replaced along the front and side of the home last year and includes a transferable lifetime warranty. Welcome Home! (id:47351)
299 Old Homestead Road
Georgina, Ontario
*** Well Maintained *** Spacious 4 Beds 2 Baths with 1515 sqft *** Lovely Bungalow On A Large Mature Lot, In A Family-Friendly Neighborhood *** Featuring Open Concept Kitchen & Dining & Living AND pot lights; A 3Pcs Master Ensuite, And A Gas Fireplace In The Family Room *** Short Walk To School And Steps To The Lake With Beach Access *** Utilities Are Extra *** Pictures are from before, will be updated by mid of Feb. (id:47351)
11 Hedge Road
Georgina, Ontario
Fully rebuilt above grade by 2020! MUST view the virtual link!! Located in the MOST prestigious area in Georgina. Luxury Bungalow Retreat on Oversized Lot Backing Onto Greenspace! NO REAR neighbours! Located in the heart of Sutton, yet steps to Lake Simcoe! 11-foot Vaulted Ceilings, Walnut Wood Floorings throughout, High-end finishes! From the gourmet kitchen to the HEATED FLOOR master bathroom, every element reflects refined taste and timeless quality. One Bed & One Full Bath basement apartment with an open entertainment room and rough-in wet bar area kitchenette, was renovated in 2025 ! Potentials for EXTRA RENTAL INCOME!! Ideally located just minutes from shops, golf courses, resort amenities, and the sparkling shores of Lake Simcoe, this home offers the perfect balance of luxury living and lifestyle convenience. (id:47351)
Basement Unit A - 7 Calthorpe Avenue
Toronto, Ontario
Brand New Basement 2 Bedroom Apartment in High Demand Location. Walk To U Of T, Centennial College,Ttc, Shopping, Park, Min To 401, Hospital & Panam Sports Ctr.& More! (id:47351)
Basement Unit B - 7 Calthorpe Avenue
Toronto, Ontario
Brand New Basement 2 Bedroom Apartment in High Demand Location. Walk To U Of T, Centennial College,Ttc, Shopping, Park, Min To 401, Hospital & Panam Sports Ctr.& More! (id:47351)
500 Lightfoot Place
Pickering, Ontario
Welcome to 500 Lightfoot Pl, a spacious, bright and well-maintained 4+1 bedroom home nestled on Quiet Street in Desirable Woodlands Community. open concept hallway with bright skylight,large living, dining and family room with warm fireplace. upgraded gourmet kitchen is designed for both style and functionality, featuring Quartz countertops, a full stainless steel appliance package, backsplash. adjacent family size breakfast area walks out to the backyard patio, perfect for casual dining or morning coffee. on upstairs, the spacious primary bedroom boasts a walk-in closet and a luxurious 5-piece ensuite bath. Additional bedrooms are generously sized. Finished Basement With bedroom, recreation room and Separate Entrance. Hardwood & Ceramics Throughout. Located on a quiet, safe, family-friendly neighbourhood, close to top rated schools, parks, supermarket, coffee shop,restaurants, Library & Community Centre. Enjoy quick access to Hwy 401, Pickering GO Station, and shops at Pickering Town Centre etc., a rare opportunity to own a turnkey home offering space, style, and suburban convenience. A true gem! Don't miss out! (id:47351)
1387 Ritson Road S
Oshawa, Ontario
Top 5 Reasons You Will Love This Home: 1) Move right in and enjoy a thoughtfully refreshed interior, featuring laminate flooring throughout the main and upper levels as well as the basement, complemented by ceramic tile in the kitchen and porcelain tile in the bathroom, with updated kitchen countertops creating a clean, modern space that's both stylish and functional 2) The finished basement adds valuable living space with a comfortable recreation room completed last year, offering flexibility for movie nights, a home gym, a playroom, or additional storage that can remain open or be easily enclosed 3) With three well-proportioned bedrooms, including a spacious primary retreat, the layout is practical and inviting, while the backyard provides a peaceful setting with a gazebo and shed, all tucked into a quiet, family-friendly neighbourhood 4) Enjoy confidence in your investment with key updates already complete, including shingles replaced last year, windows updated in 2017, a 100-amp electrical panel, and kitchen appliances that are only two years old 5) Perfectly located just five minutes from Lake Ontario and within walking distance to scenic trails, schools, and a community centre, with quick access to Highway 401, Oshawa Centre, and everyday shopping at Lake Vista Plaza. 1,044 above grade sq.ft. plus a finished basement. *Please note some images have been virtually staged to show the potential of the home. ** This is a linked property.** (id:47351)
596 Eastern Avenue
Toronto, Ontario
Welcome to 596 Eastern Ave in Leslieville (10/10 perfect Walk score!) - a versatile two-bedroom+ office/third bedroom condo alternative with private rooftop terrace next to Toronto's Film District. No tenants above or below you! The upper level comes with a flex room with its own ensuite bath + shower, ideal as a workspace, creative studio, guest suite, or fully functional third bedroom alternative. Forced air heating and central A/C throughout. The main living level features modern open-concept flow, newly installed vinyl flooring (Jan 2026), pot lighting, and a functional kitchen with centre island - perfect for daily cooking or dinner hosting. Two bedrooms sit on the same floor, allowing ease of use. Upstairs, the versatile office suite becomes a private retreat - complete with ensuite washroom, fireplace feature, and new vinyl flooring (Jan 2026) as well as a direct walkout to a dedicated rooftop terrace. An outdoor living extension perfect for morning coffee, evening wine, BBQs, gardening, or relaxing. Located steps to the 24hr Queen Street car line, enjoy nearby parks, cafes, gyms, Shoppers Drug Mart, Loblaws, Freshco, and quick access to downtown. There's ample free parking on Pape Ave within City of Toronto parking guidelines, as well as street permit parking available. This unit provides a flexible layout suited to professionals, families, or those needing live-work division with convenience. Possession flexible with required rental application, first and last months' deposit, Landlord credit check, employment letter, and references. Tenant responsible for all utilities (hydro, gas, water) and garbage. (id:47351)
427 - 1720 Bayview Avenue
Toronto, Ontario
Experience refined living at Leaside Common, a brand-new boutique residence in the heart of Leaside. This beautifully designed 1 bedroom plus den, 2 bathroom suite blends modern finishes with thoughtful functionality throughout. You'll find smooth concrete ceilings, a Scavolini kitchen with Porter & Charles appliances, stone counters and backsplash, a gas cooktop, with over 600 square feet of living space. Warm light hardwood floors, under-cabinet lighting, and plenty of storage elevate the space, offering a seamless mix of style, comfort, and practicality. All just steps from the soon-to-open Eglinton Crosstown LRT. (id:47351)
2007 - 23 Sheppard Avenue E
Toronto, Ontario
Available for March 1st, Spring at Minto Gardens - a sought-after condo residence in the heart of North York's vibrant Yonge & Sheppard hub. This well-maintained building offers exceptional convenience just steps to Sheppard-Yonge subway station, restaurants, cafes, shopping, and Sheppard Centre with everyday essentials. The large 1 + den unit with 9' ceiling features a functional layout with modern finishes, generous living space, and large floor-to-ceiling windows that provide abundant natural light. *** Residents enjoy "hotel-style" amenities, including a stunning indoor pool with hot tub, a state-of-the-art fitness center, a movie theatre, and a lush, Muskoka-inspired outdoor oasis with a tranquil water garden and BBQ area. With a 24-hour concierge and a grand lobby featuring a coffee bar and piano lounge, every detail is designed for comfort and class. Visitor Parking is also a bonus *** Sheppard Centre, Longos, No Frills, shopping and foodie's paradise featuring world-class flavors at your doorstep. This prime location is literally steps away from both Yonge and Sheppard subway lines, Yonge/Sheppard Centre Mall, Hullmark centre, Whole Foods Market, Royal Bank of Canada, Rexall, LCBO, Beer Sore, parks, groceries, restaurants, government buildings, and minutes drive from North York Centre and HW 401 (between HWY 400 and HWY404). (id:47351)
525 - 7 Golden Lion Heights
Toronto, Ontario
Welcome to this two year old, luxurious, bright, and spacious 2-bedroom + den condo with breathtaking North east exposure. The den can be used as a home office. This unit features 759 SQF. Highly functional space, allowing for an open and unobstructed layout. walk-out access to one private balcony, and no carpets throughout. The modern kitchen is equipped with built-in appliances, a quad-door fridge, quartz countertops, custom quartz kitchen island and a sleek backsplash. The primary bedroom offers a 4-piece Ensuite. Located just steps from Finch and Yonge Subway and popular Korean supermarket right underneath the building. Enjoy top-tier amenities including a 24-hour friendly concierge, a two-stories gym, rooftop terrace, indoor- outdoor play areas, movie theatre, game room, infinity pool, outdoor lounge with BBQs, party/meeting rooms, and guest suites. 2 blinds are automatic. (id:47351)
622 - 21 Iceboat Terrace
Toronto, Ontario
Experience Downtown Toronto Living. Beautiful Newly Renovated Studio In Parade II Condos At CityPlace! Steps To TTC, Supermarkets, The Waterfront, Rogers Centre, CN Tower, Union Station, The PATH, And Countless Restaurants & Shops. This Bright And Functional 450 Sq.Ft. Studio Features Floor-To-Ceiling Windows, Laminate Flooring Throughout, And A Modern Kitchen. Enjoy Resort-Style Amenities Including A 25M Indoor Pool, State-Of-The-Art Gym, Yoga Studio, Party Room With Wi-Fi, Theatre, Games Room, Pet Spa & More. (id:47351)
211 - 700 Sheppard Avenue W
Toronto, Ontario
Discover Refined Urban Living In This Brand New, Never-Occupied 2-Bedroom, 2-Bathroom Residence At The Westmount Boutique Residences, Nestled In The Sought-After Bathurst Manor Neighbourhood. Featuring A Well-Planned Split-Bedroom Design, This Suite Offers Optimal Privacy, Two Full Bathrooms, And Modern, Stylish Finishes Throughout. Enjoy A Tranquil, Community-Oriented Setting Surrounded By Parks And Everyday Amenities, While Remaining Steps To TTC Transit, Shops, And Excellent Dining Options. Conveniently Located Minutes From Rosedale Golf Club, Dog Parks, Bayview Village, Yorkdale Shopping Centre, Sheppard West Subway Station, And Hwy 401. An Exceptional Opportunity-Don't Miss It! (id:47351)
159 Longboat Run W
Brantford, Ontario
Welcome to 159 Longboat Run West - Your Dream Holiday Home! Step into this exquisite 4-bedroom residence that beautifully marries modern comfort with timeless elegance. As you enter, you'll be greeted by bright, airy 9 ft ceilings and gleaming hardwood floors that create a warm, inviting atmosphere. The open-concept kitchen is an entertainer's delight, perfect for festive gatherings and creating cherished holiday memories. Retreat to the spacious primary bedroom, complete with a luxurious ensuite and a generous walk-in closet. Enjoy outdoor relaxation in the fully fenced backyard, set within a family-friendly neighbourhood, offering both peace and convenience. This home is move-in ready, capturing the essence of holiday charm, and is ideal for families seeking style and comfort. Interested? Let's Connect! (id:47351)
0 Highway 118
Dysart Et Al, Ontario
10.75-Acre Residential & Home-Business Site - Near Haliburton VillageThis expansive 10.75-acre property offers a private, serene setting for your custom family home, located just 5km from the heart of Haliburton. The acreage features diverse terrain with several potential building sites that provide natural forest views and frequent sightings of deer, moose, and wild turkey. A portion of the land is zoned Environmental Protection (EP), providing a permanent natural buffer that preserves your privacy and ensures the landscape remains untouched for years to come.Perfectly suited for a family homestead, the property offers ample room for a vegetable garden and hobby farm activities like raising chickens. A unique advantage is the included Commercial (CT) zoning element, which provides additional flexibility for a work-from-home entrepreneur or a home-based business. Despite the quiet, rural atmosphere, you are less than five minutes from Haliburton's schools, the arena, churches, and local shopping. It is a quick and easy trip into the village to grab a latte at UpRiver Trading Co. or meet with the local community.This is an excellent opportunity to acquire significant acreage with essential infrastructure already at the lot line. The property fronts on a year-round, municipally maintained paved highway, with electricity, telephone, and high-speed internet available. For recreation, you are centrally located near Sir Sam's Skiing, multiple golf courses, and regional trail networks. Whether you envision a private estate, a hobby farm, or a live-work lifestyle, this property offers the perfect blend of nature and village convenience. (id:47351)
0 Highway 118
Dysart Et Al, Ontario
10.75-Acre Residential & Home-Business Site - Near Haliburton VillageThis expansive 10.75-acre property offers a private, serene setting for your custom family home, located just 5km from the heart of Haliburton. The acreage features diverse terrain with several potential building sites that provide natural forest views and frequent sightings of deer, moose, and wild turkey. A portion of the land is zoned Environmental Protection (EP), providing a permanent natural buffer that preserves your privacy and ensures the landscape remains untouched for years to come.Perfectly suited for a family homestead, the property offers ample room for a vegetable garden and hobby farm activities like raising chickens. A unique advantage is the included Commercial (CT) zoning element, which provides additional flexibility for a work-from-home entrepreneur or a home-based business. Despite the quiet, rural atmosphere, you are less than five minutes from Haliburton's schools, the arena, churches, and local shopping. It is a quick and easy trip into the village to grab a latte at UpRiver Trading Co. or meet with the local community.This is an excellent opportunity to acquire significant acreage with essential infrastructure already at the lot line. The property fronts on a year-round, municipally maintained paved highway, with electricity, telephone, and high-speed internet available. For recreation, you are centrally located near Sir Sam's Skiing, multiple golf courses, and regional trail networks. Whether you envision a private estate, a hobby farm, or a live-work lifestyle, this property offers the perfect blend of nature and village convenience. (id:47351)
26 Campbell Crescent
Prince Edward County, Ontario
Immaculate Freehold End-Unit Townhome in the Heart of Picton. Welcome to this pristine, sun-soaked corner unit in one of Picton's newest communities, just steps from vibrant Main Street. Offering a rare blend of modern style, privacy, and unbeatable location, this townhome comes with no monthly fees and is ready to move in and enjoy. This home spans approximately 1,200 sq. ft. across two bright and airy levels. The thoughtfully designed layout includes 3 spacious bedrooms and 3 bathrooms, including a 3 piece en-suite for your comfort and convenience. The open-concept main floor includes 9-foot ceilings that enhance the sense of space and light. The modern kitchen features upgraded quartz countertops, newer stainless steel fridge, stove, dishwasher and built-in microwave, with stylish, contemporary finishes throughout. Step outside to your own private backyard retreat, complete with a new privacy fence and custom built wooden garden beds - perfect for gardening enthusiasts or those who enjoy relaxing outdoors. As an end unit, you'll benefit from added privacy, green space, and even more natural light throughout the home. Upstairs, all 3 bedrooms are generously sized, and the second-floor laundry adds convenience to your daily routine. The unfinished basement is already roughed in for a future bathroom, giving you plenty of potential to create additional living space. This home is perfect for families, downsizers, or those looking for a turn-key investment opportunity in the ever-popular Prince Edward County, renowned for its wineries, sandy beaches, micro breweries, restaurants, and creative, laid-back lifestyle. With the Millennium Trail just steps from your door and all of downtown Picton's shops, cafs, and amenities within walking distance, you'll love the balance of convenience and charm. (id:47351)
87 River Oaks Boulevard W
Oakville, Ontario
Beautifully maintained & extensively updated 4-bdrm home offering approximately 3,036 sq. ft. of finished living space including the newly completed lower level. Located in Oakville’s sought-after River Oaks community, this home is steps to Munn’s Creek Park, top-rated schools, River Oaks Community Centre, ravine trails, shopping and transit, an ideal family setting with exceptional walkability & convenience. Loaded with upgrades, this home features smooth 9’ ceilings on the main level, upgraded baseboards, new LED lighting, fresh broadloom & wide-plank flooring (2024–2025), newer roof shingles & patio doors (2024), windows (2009) & furnace (2019), & an owned hot water tank (2024). The spacious main floor offers an inviting living/dining room with bay window, a sunken family room with vaulted ceiling, two skylights & a brick-feature wood-burning fireplace, plus a renovated 2-piece bath & main floor laundry with garage access. The kitchen offers generous cabinetry with wine storage, quartz counters, pantry, Jenn-Air fridge, Bosch dishwasher, and sliding door walkout to the private backyard. The second floor features four generous bedrooms And two renovated bathrooms. The primary suite includes a large mirrored closet and a stunning 3-piece ensuite (2025) with oversized glass shower, black fixtures, bench seating, Toto toilet and modern stone-look finishes. The main 4-piece bath is also updated with a Neptune soaker tub and rain shower. The professionally finished basement (2024–2025) adds bright, functional living space with luxury vinyl plank flooring and smooth ceilings, offering an open recreation area, games room, storage & a rough-in for a future bathroom & fireplace. Enjoy outdoor living in the fully fenced backyard complete with a large two-tier deck, pergola wrapped in greenery, arbour with built-in bench, & mature landscaping, perfect for entertaining. Move-in ready & upgraded with pride of ownership throughout, this is the one you’ve been waiting for. (id:47351)
135 West Avenue N
Hamilton, Ontario
Perfectly positioned downtown, this spacious 2-storey semi-detached home offers a layout ideal for everyday living. The main level offers a generously sized living room flowing seamlessly into the kitchen and dining area, with sliding doors opening to the sun-filled backyard, bringing loads of natural light into the home. The kitchen is thoughtfully designed with quartz countertops, plenty of cabinetry, and ample storage. Step outside to a backyard designed for entertaining, featuring exposed aggregate landscaping, perfect for summer BBQs, plus a storage shed for added convenience. Upstairs, you'll find three spacious bedrooms and a 5-piece bathroom. The unfinished basement provides plenty of storage or a blank canvas to create your dream space. Featuring a garage with inside entry and a private driveway with parking for two cars. In a desirable location, minutes away from the dining and pub scene on Augusta, and the vibrant energy of James Street North, known for its arts scene, cafés, restaurants, and iconic summer Art Crawls. Enjoy walkable access to shopping, Bayfront Park, Hamilton General Hospital, GO Transit, and quick mountain access for even more amenities. A fantastic opportunity to own in one of Hamilton's most sought-after downtown locations. (id:47351)
19682 Airport Rd Road
Caledon, Ontario
4 Big Bedrooms And 3 bath in the house. Bright & Spacious Home Features A Great Layout With Ample Natural Light, Breathtaking Views From Your Kitchen, Family & Room Bedrm. A Large Living, Dining & Family Rm With Open Concept Kitchen. More Then 10 Car Driveway. Private Backyard, Relax In Your Very Own Retreat, Surrounded By Mature Trees. Enjoy The Fresh Air While Listening To The Sounds Of Nature. (id:47351)
413 - 3660 Hurontario Street
Mississauga, Ontario
A single office space is available in a well-maintained, professionally owned and managed 10-storey office building, located in the vibrant Mississauga City Centre. This unit includes a plumbing line setup, offering great potential for hair or beauty services, with only a sink cabinet needed to complete the setup, making it versatile for various business needs. The prime location offers convenient access to Square One Shopping Centre as well as Highways 403 and QEW. Proximity to the city center offers a considerable SEO advantage when users search for "x in Mississauga" on Google. Additionally, both underground and street-level parking options are available for your convenience (id:47351)
72 Carisbrooke Court
Brampton, Ontario
Welcome to 72 Carisbrooke Court! This fully updated, move-in-ready home is a true must-see, thoughtfully designed for modern living, comfort & style. Step into a warm entrance with elegant tile flooring leading to a hallway featuring a custom built-in bench with coat hooks & storage-perfect for family life. The main level offers a desirable open-concept layout with neutral wide-plank laminate flooring, sun-filled living & dining areas with California shutters, & a stunning remodeled kitchen ideal for entertaining. Enjoy custom 2-tone pine cabinetry, granite countertops, s/s appliances, backsplash, under-cabinet lighting, pantry & charming bead board ceilings. A convenient 2-piece bathroom completes this level. Upstairs features 3 spacious bedrooms with beautiful bamboo flooring, upgraded light fixtures & large closets. The spa-inspired bathroom offers a luxurious jetted soaker tub & a separate stand-up shower. The finished basement adds versatile living space ideal for a family room, gym or home office, plus a separate laundry room with stacked washer/dryer & laundry tub. Outdoors, enjoy beautifully landscaped front & back yards. The backyard includes a large deck, a covered area for outdoor cooking, a built-in live-edge bar, a gas BBQ hookup & 5 additional electrical outlets-perfect for entertaining or relaxing in your private oasis. This home includes a 1-car garage & long driveway. Located in a well-managed, updated complex with great amenities: outdoor pool, party/meeting room & visitor parking. Maintenance fees include internet, cable, water, exterior maintenance & building insurance for worry-free living. Close to parks, schools, shopping & transit. Don't miss this gem-see the tour! Close to parks, schools, shopping, and transit-this gem has it all. Don't miss your chance to call 72 Carisbrooke Court home! (id:47351)
19 East 17th Street
Hamilton, Ontario
This Charming solid Brick 3-bedroom, 2-bathroom 2-story home is in vibrant Concession Street Village! Good-sized rooms throughout, large 50x125 lot with Fully Fenced Back yard and ample Parking offer exceptional Flexibility for everyday Family living/entertaining and/or great Future Income Potential. Ideally located within Walking Distance (or a short car ride) to: Hospitals, Schools, Mohawk College, Restaurants, Library, Sam Lawrence and other parks, Biking paths, Scenic Escarpment Trails and stairs leading down to the lower city. Featuring: Concrete 3-car Driveway, High Ceilings on main level, convenient Laundry room off Mbed, new Flooring on upper level and in basement bath, 3/4 Copper Waterline from street, Backflow Valve, Bricks Repointed, Chimney Rebuilt and bathroom Fixture upgrades. Note: Room Sizes and sq ft measurements are approximate. (id:47351)
