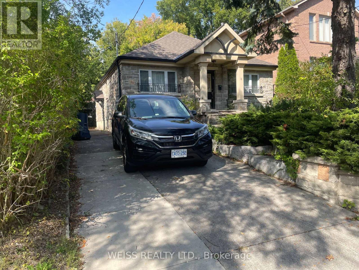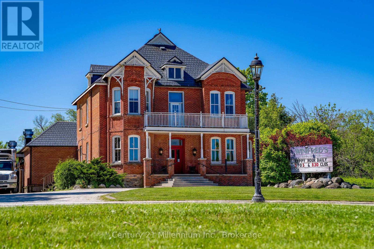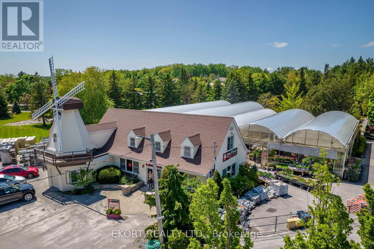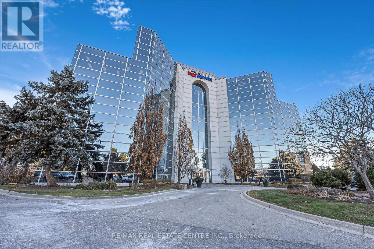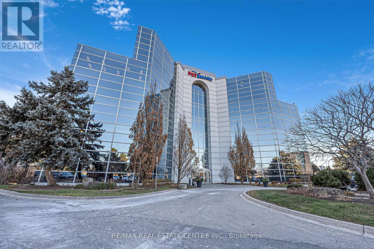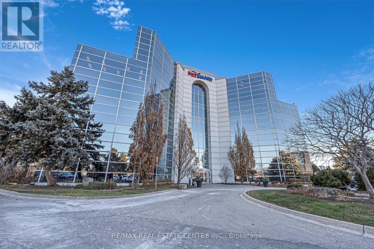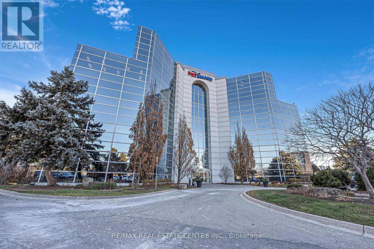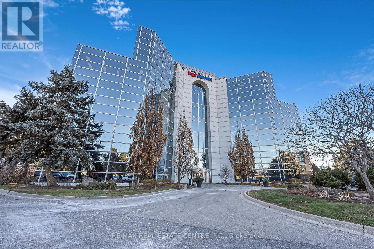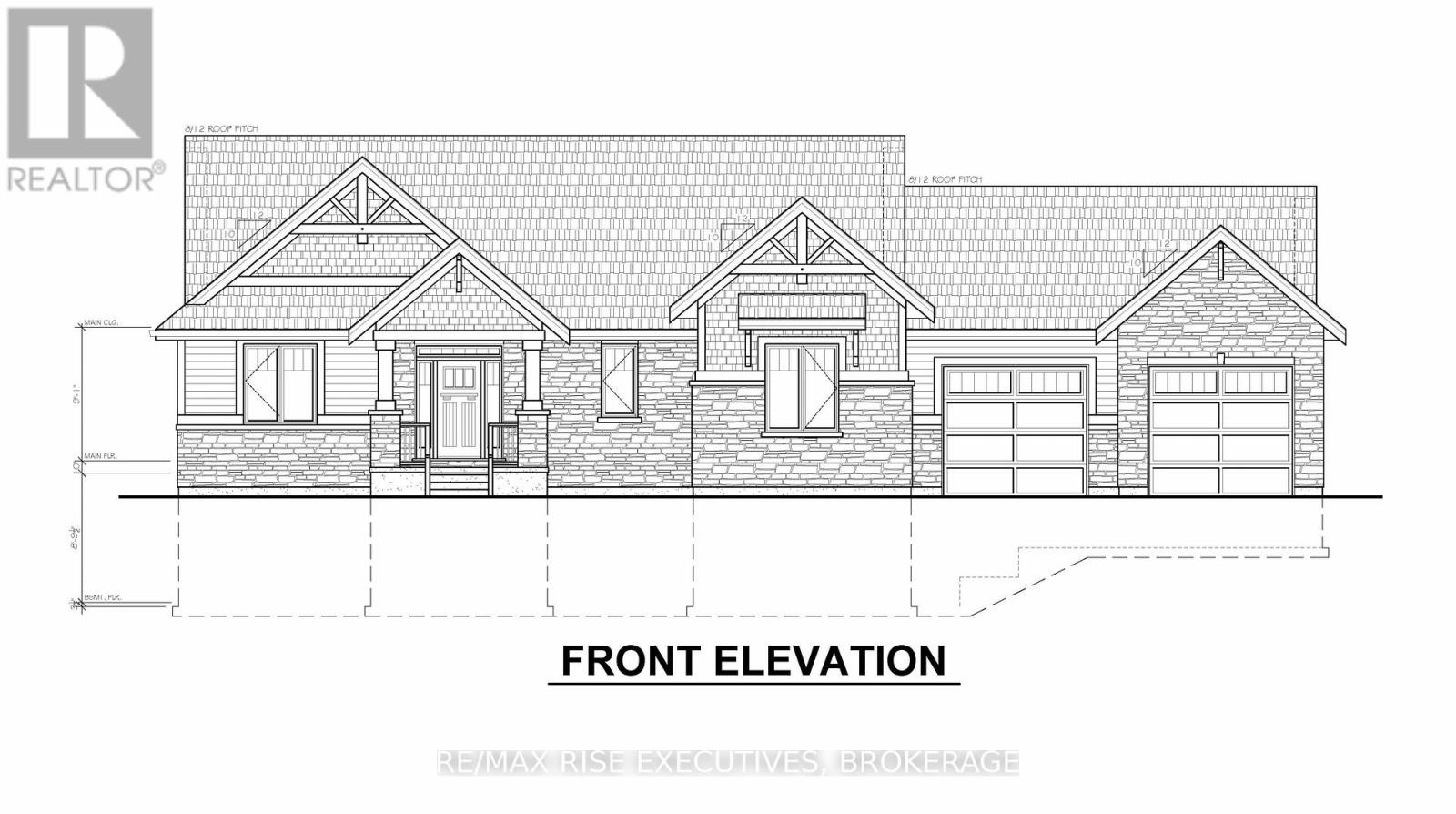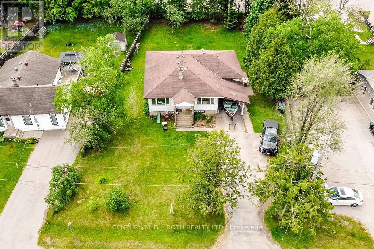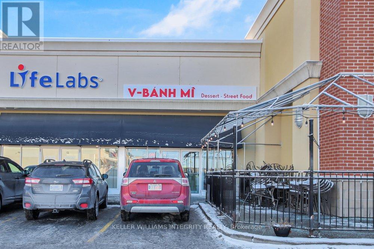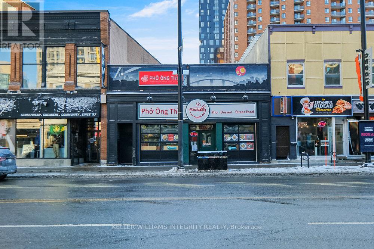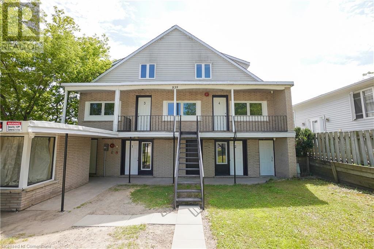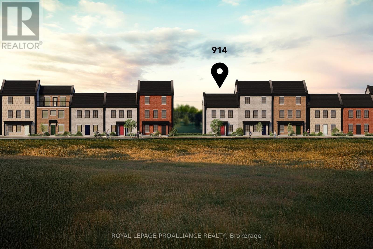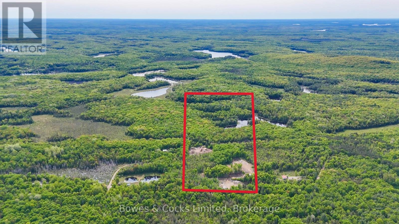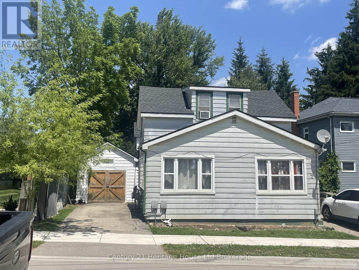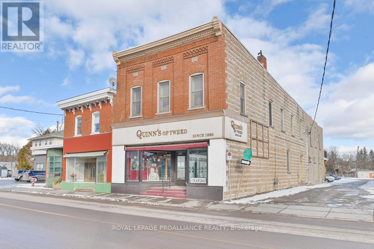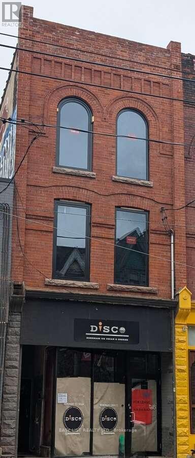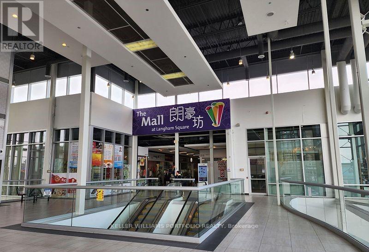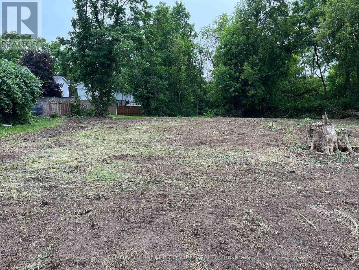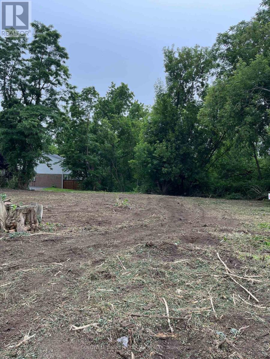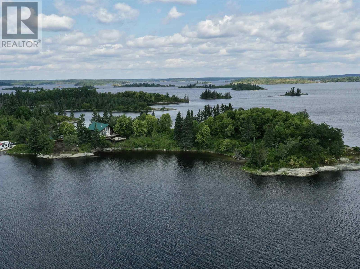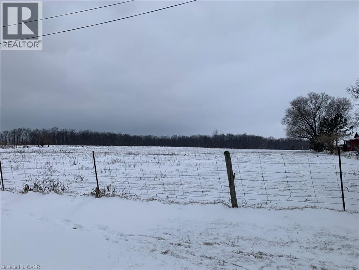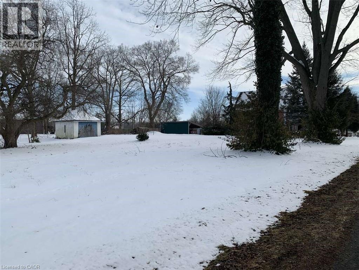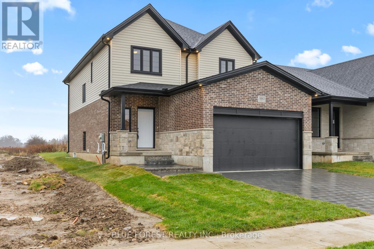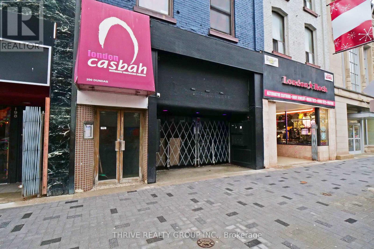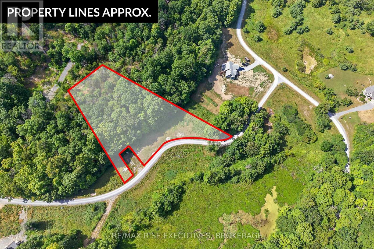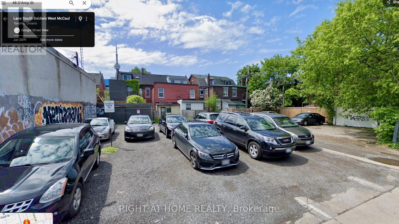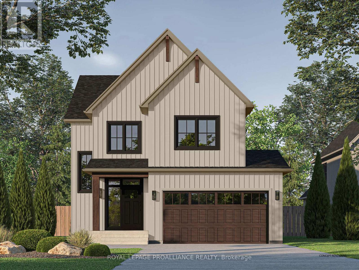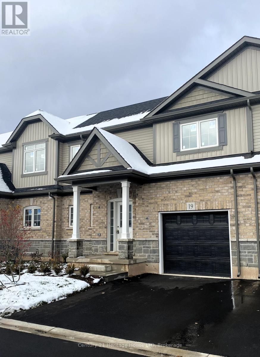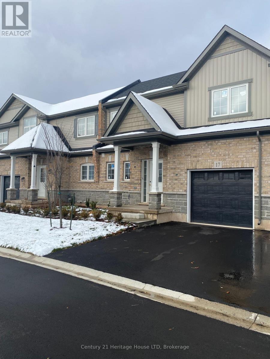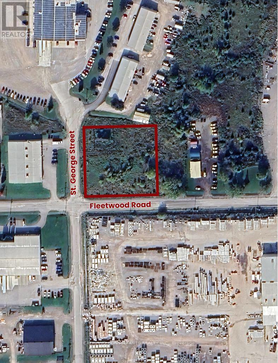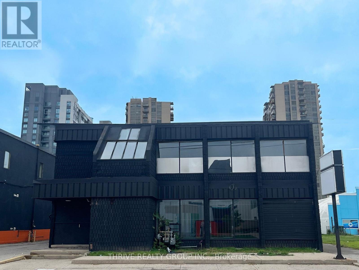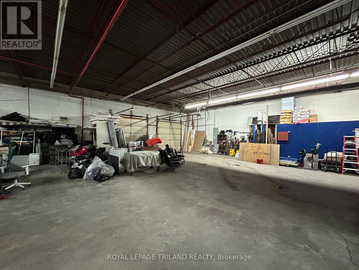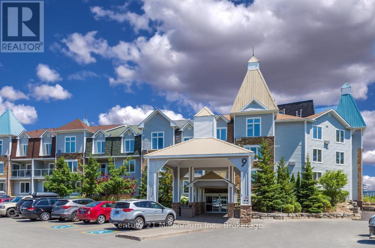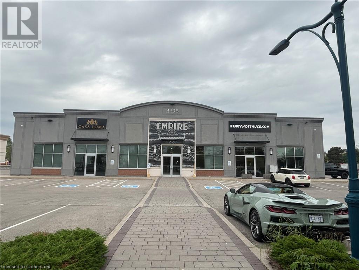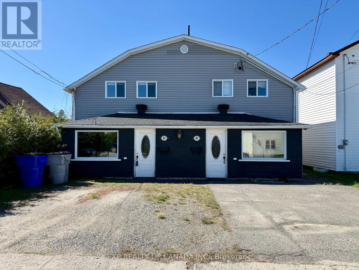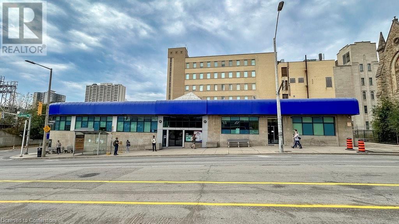490 Coldstream Avenue E
Toronto, Ontario
Price is Negotiable. 3+1 Bedroom Bungalow On High Demand Block. Walk-Out From 3rd Bedroom. Separate Entrance To Basement Apartment. The Property Next Door, 488 Coldstream Is Also For Sale. They May Be Purchased Together Or Separately. Close To Many Synagogues, Great Schools, Shopping, TTC And Subway. (id:47351)
488 Coldstream Avenue
Toronto, Ontario
Price is negotiable. 3+2 Bedroom Stone Bungalow On High Demand Block. Kitchen With Centre Island And Granite Counters. Private Entrance To 2 Bedroom Bsmt Apartment. The Property Next Door, 490 Coldstream Is Also For Sale. They May Be Purchased Together Or Separately. Close To Lawrence Plaza, Yorkdale, Library, Parks, Great Schools, Many Synagogues, Ttc And Subway. (id:47351)
27 Bridge Street
Blue Mountains, Ontario
Commercial Property (Building and Land only) This iconic landmark property in Thornbury is now on the market. Perfectly situated on Highway 26 in the heart of downtown Thornbury this 0.838 acre property is surrounded on 2 sides by the tranquil shores of the Beaver River (Mill Pond). Tenanted by a thriving long term restaurant/pub boasting thousands of square feet of spectacular decks and patios all positioned to enjoy the views of the waterfront. The 3738 sqft building has been meticulously maintained and updated over the years ensuring care free ownership for the new owner. Zoning is C-1 which carries the highest usage classifications. Don't miss this opportunity to own one of the best commercial properties in the Town. (id:47351)
16662 Highway 2
Quinte West, Ontario
A great investment opportunity awaits with this commercial property, currently home to Hollandale Landscaping and Garden Centre. Situated on a 5.39-acre lot with 580 feet of frontage, this business has been thriving for over 70 years. Hollandale's legacy as a trusted garden center and landscaping service is well-established, making this an ideal investment for those looking to step into a prosperous business or repurpose the land for other commercial ventures. The asking price includes the land and buildings only, with the equipment and inventory negotiable, providing a turnkey solution or the flexibility to create your own vision. The property features a 1,500 sqft retail storefront, offering a welcoming space for customers and an excellent area for product displays. The retails space then opens up into five greenhouses totaling 8,800 sqft, two of which are heated and ventilated, allowing for year-round operation. There is a 1,000 sqft dry shed with three bay doors, providing substantial room for storing equipment and vehicles. Additionally, there is a 1,200 sqft workshop with a 10x10 drive-in door, perfectly suited for maintenance work or additional workspace needs. Complementing these are two hoop houses, covering a total of 3,800 sqft, offering versatile space for growing or storage. Zoned Commercial Rural (CR) this property allows for a variety of uses, including a banquet hall, a farm produce retail outlet, hotel, building supply outlet, personal service shop, and many more. (id:47351)
32 - 1100 Burloak Drive
Burlington, Ontario
These flexible office suites, ranging from 189.75 sq ft to 328.35 sq ft, are designed for professionals across industries such as real estate, law, media, and more. Enjoy 24/7 access to high-speed internet, modern boardrooms for collaboration, and fully equipped meeting spaces. Amenities include printers, scanners, a shared kitchen area, and premium offerings like coffee and sparkling water, ensuring a seamless work experience. Located with direct access to Highway 403 and in proximity to major transit options, this office offers convenience for both employees and clients. Surface parking, a welcoming reception area, and well-designed communal spaces foster productivity and networking opportunities. Perfect for businesses seeking a professional, well-connected environment to grow and thrive. Immediate possession is available with flexible lease terms ranging from 36 to 120 months. (id:47351)
36 - 1100 Burloak Drive
Burlington, Ontario
These flexible office suites, ranging from 189.75 sq ft to 328.35 sq ft, are designed for professionals across industries such as real estate, law, media, and more. Enjoy 24/7 access to high-speed internet, modern boardrooms for collaboration, and fully equipped meeting spaces. Amenities include printers, scanners, a shared kitchen area, and premium offerings like coffee and sparkling water, ensuring a seamless work experience. Located with direct access to Highway 403 and in proximity to major transit options, this office offers convenience for both employees and clients. Surface parking, a welcoming reception area, and well-designed communal spaces foster productivity and networking opportunities. Perfect for businesses seeking a professional, well-connected environment to grow and thrive. Immediate possession is available with flexible lease terms ranging from 36 to 120 months. (id:47351)
38 - 1100 Burloak Drive
Burlington, Ontario
These flexible office suites, ranging from 189.75 sq ft to 328.35 sq ft, are designed for professionals across industries such as real estate, law, media, and more. Enjoy 24/7 access to high-speed internet, modern boardrooms for collaboration, and fully equipped meeting spaces. Amenities include printers, scanners, a shared kitchen area, and premium offerings like coffee and sparkling water, ensuring a seamless work experience. Located with direct access to Highway 403 and in proximity to major transit options, this office offers convenience for both employees and clients. Surface parking, a welcoming reception area, and well-designed communal spaces foster productivity and networking opportunities. Perfect for businesses seeking a professional, well-connected environment to grow and thrive. Immediate possession is available with flexible lease terms ranging from 36 to 120 months. (id:47351)
25 - 1100 Burloak Drive
Burlington, Ontario
These flexible office suites, ranging from 189.75 sq ft to 328.35 sq ft, are designed for professionals across industries such as real estate, law, media, and more. Enjoy 24/7 access to high-speed internet, modern boardrooms for collaboration, and fully equipped meeting spaces. Amenities include printers, scanners, a shared kitchen area, and premium offerings like coffee and sparkling water, ensuring a seamless work experience. Located with direct access to Highway 403 and in proximity to major transit options, this office offers convenience for both employees and clients. Surface parking, a welcoming reception area, and well-designed communal spaces foster productivity and networking opportunities. Perfect for businesses seeking a professional, well-connected environment to grow and thrive. Immediate possession is available with flexible lease terms ranging from 36 to 120 months. (id:47351)
7 Cranberry Cove Lane
Frontenac, Ontario
Discover the newest offering for your future dream home by Harmsen Construction within the tranquil enclave of Cranberry Cove Estates. This 3.34-acre parcel is for sale on its own, or alternatively we can build your dream home for you! Lot 7 offers a generous, level area ideal for construction, complemented by a section adorned with mature trees, providing both openness and natural beauty. Just north of Kingston, this location seamlessly blends serene countryside living with urban convenience. The property is equipped with a drilled well and has hydro access at the lot line, with a survey, site plan, and condo docs readily available to facilitate your building plans. Included in this price is an 1840 sq ft raised bungalow that would fit the lot perfectly. Included is 9 foot high ceilings in both the basement and main floor with vaulted living room ceiling, luxury vinyl plank and ceramic tile in the wet areas, and stylish fixtures and lighting that accentuates the home like fine jewelry. Quartz counters in the kitchen and upgraded cabinetry with pot and pan drawers and elevated uppers. The basement will be spray foamed, drywalled and equipped with electrical and bathroom rough-in. 2 car garage with double doors, drilled well with lots of water, rental hot water tank, Tarion warranted. Accessed via a private road, Cranberry Cove Estates ensures well-maintained infrastructure through monthly fees covering road upkeep, snow removal, grading, and other communal services. A visit to Cranberry Cove will reveal its serene and private ambiance. Less than 20 minutes from Highway 401, 25 minutes from shopping in Kingston's East End, and just 7 minutes from Seeley's Bay, where daily essentials and more are within reach. Outdoor enthusiasts will appreciate the proximity to Cranberry Lake a part of the historic Rideau Canal System, a UNESCO World Heritage Site offering boating opportunities that extend all the way to Ottawa. The area is also known for excellent fishing. (id:47351)
10953 Jane Street
Vaughan, Ontario
*** Location Location Location*** Attention practical users, Builders, Developers, Investors, Excellent Opportunity In The Heart Of Vaughan, Large Lot face in Jane ST, ZONE Future Development, (1) one house and (1) one shop in the property, Deep lot for perfectional users, Land Scaping or Any other usage, lots of parking space in the back of the property, potential of Commercial, COMBINE WITH NEXT DOOR AT 10967 Jane Street, FOR TOTAL FRONT 127.12 FT+61.FT = Front(188.12 FT) X (304.FT)DEPTH This Property Has Lots Of Potential, Buyer To Perform Their Own Due Diligence Regarding Zoning Standards And Approval, property include One House And One Shop, Close To All Amenities; Go Vaughan, Civic Centre, New Hospital, Future Development Site! Endless Opportunities. *** NO SALE SIGN ON THE PROPERTY*** ***EXTRAS*** ZONING( Future Development Site) also Future Development And big Project Across. (id:47351)
10953 Jane Street
Vaughan, Ontario
*** Location Location Location*** Attention practical users, Builders, Developers, Investors, Excellent Opportunity In The Heart Of Vaughan, Large Lot face in Jane ST, ZONE Future Development, potential of Commercial, Property include (1) One House And (1) One Shop, Deep lot for perfectional users, Land Scaping or Any other usage, lots of parking space in the back, COMBINE WITH NEXT DOOR AT 10967 Jane Street, FOR TOTAL FRONT 127.12 FT+61.FT = total Front(188.12 FT) X (304.FT)DEPTH This Property Has Lots Of Potential, Buyer To Perform Their Own Due Diligence Regarding Zoning Standards And Approval, Close To All Amenities; Go Vaughan, Civic Centre, New Hospital, Future Development Site! Endless Opportunities. *** NO SALE SIGN ON THE PROPERTY*** ***EXTRAS*** ZONING( Future Development Site) also Future Development And big Project Across. (id:47351)
8 Summerset Place
Essa, Ontario
2 Unit home (Duplex) on a massive in town property 82.30 ft x 164.99 ft/ 0.31 acres in a very nice Angus neighborhood across from retail. Each unit has its own entrance and electrical panel so tenants pay their own hydro. Both units are above grade, bright and spacious with 2 bedrooms & 1 full bath. Units are tenanted so they require 24 hour notice to tenants for showings so please book your viewing with that in mind. Note: This property is beside 190 and 192 Mill Street which are also available for sale making it even more interesting for future development considerations. **EXTRAS** Schedule B and Income and Expenses are in the listing attachments (id:47351)
22 Emilie Street
Brantford, Ontario
Welcome home to this beautiful space. This property is fully-renovated with a pool, brimming with potential and nestled in the heart of a vibrant, family-friendly neighborhood. This bright, inviting residence offers endless possibilities for those looking to create their ideal living oasis. With a fantastic layout and prime location, this home is perfect for families, first-time buyers, or anyone looking for a property with room to grow. Step into a spacious main floor where natural light pours in through large windows, highlighting the open-concept kitchen, living, and dining areas. The kitchen is ready for your personal updates, offering stainless steel appliances, ample counter space and easy access to the dining room and living area, ideal for entertaining and family gatherings. Just beyond the kitchen, leads out to the private backyard, offering the perfect spot for summer BBQs or a peaceful retreat with a pool. The second floor features three generously sized bedrooms, each offering comfort and privacy. A conveniently located 4-piece bathroom provides ample space for family members or guests. The fully-finished basement offers a fourth bedroom and is a blank canvas awaiting your creative touch to transform into gym, media room, home office, or extra living space. With ample square footage and easy access to amenities, the possibilities are endless. Conveniently located with quick access to major highways, this home is just minutes from shopping, gyms, parks, schools and all the amenities you could need. Enjoy easy access to public transportation, free street parking, and a nearby hospital and mall. Whether you're running errands or heading out for a weekend adventure, everything you need is just around the corner. This home offers so much more than meets the eye, bring your vision and make it your own! Wonderful opportunity to own a piece of historic Downtown Brantford, which perfectly balances comfort and convenience. (id:47351)
129 Riocan Avenue
Ottawa, Ontario
A fantastic opportunity to own V-Banh Mi, a popular dessert and pho restaurant in a high-traffic Nepean location! Situated in a bustling Riocan Mall surrounded by LCBO, Canadian Tire, Home Depot, Dollarama, Walmart, Cineplex, and Loblaws, this restaurant enjoys excellent exposure and foot traffic. With seating for 44, a cozy atmosphere, and a prime location, this turn-key operation is perfect for those seeking to grow a thriving business. V-Banh Mi is celebrated for its innovative approach to desserts, blending traditional flavors with modern creativity. Customer reviews rave about the friendly staff, fast service, delicious offerings, and perfectly executed sweet treats. Extended hours until 10 PM make it a favorite destination for late-night dessert lovers. Dont miss out on this rare chance to own a gem in the heart of Nepeans retail hub! Note: Rent: $6,599.75/month / Seller willing to consider VTB up to 60 % for approved buyer. (id:47351)
180 Rideau Street
Ottawa, Ontario
An exceptional opportunity to own Pho Ong Thin, a beloved dessert and pho restaurant located in the heart of Ottawas vibrant downtown! With a seating capacity of at least 44 and a prime location surrounded by university students and visitors, this establishment enjoys a steady flow of loyal customers. Renowned for its excellent service, delicious food, and indulgent desserts, offering healthy options and customizable dishes, making it a go-to spot for any craving. Whether youre looking for the best pho in Ottawa or a sweet treat to end your day, this restaurant delivers unmatched value and flavor. Embrace this rare chance to own a thriving business with a passion for love, authenticity, and culinary excellence. Act now to secure this downtown gem! Note: Rent: $9,040/month, including utilities / Seller willing to consider VTB up to 60 % for approved buyer. (id:47351)
312 Ramage Road
Clarence-Rockland, Ontario
35 minutes east of Ottawa and just 5 minutes East of Rockland this home offers a stone facade and brick all around which is a bonus for sound proofing. The home offers 3 bedroom bungalow, 1 1/2 bathroom and a recently renovated fully finish basement, and a gas fireplace . There is lots of space. Also the property includes a 21ft X 20ft storage garage on slab, additionall 15ft X 20 Ft addition on grade, a 20ft X 10 ft Tempo (as is ). Also Included a Commercial Automotive Garage Business (Garage Labreche)that as been in businees for 50 + years , which includes a 3 bay garages, Equipments , Financial Books( with a Conditional Offer) Contact Listing Agent for further info . (id:47351)
839 Mosley Street
Wasaga Beach, Ontario
Nestled in a stunning riverside location, this beautifully situated 10-plex offers both charm and investment appeal. Each unit enjoys ample parking, while recent upgrades have enhanced the property’s rental potential. With a strong cap rate of 6% and an enticing Vendor Take Back (VTB) option for 1 year, this opportunity offers a remarkable 13.5% cash-on-cash return in the first year with just 15% down. To sweeten the deal, we’re offering up to 3 months of interest-free VTB to allow the new buyer to secure full tenancy. This is a rare chance to own a prime investment property with incredible upside. Reach out today for the full detailed package—don’t miss out! (id:47351)
914 Kerr Street
Cobourg, Ontario
This thoughtfully designed, [to-be-built] brick townhome by New Amherst Homes offers 1,222 sq ft of comfortable and stylish living space, featuring 2 bedrooms and 2 bathrooms across the main level and fully finished lower level. The home showcases contemporary finishes, including 9-ft smooth ceilings throughout and sleek vinyl plank flooring. Convenience meets functionality with a detached single car garage and additional driveway parking. The front of the home features a covered stoop, paving stone walkway and a garden bed, while the back entrance has minimal stairs for easy access. With closings set for late 2025, don't miss the chance to own one of these exclusive townhomes in an amazing neighbourhood with parks and urban amenities just minutes away. Exterior colours are preselected for a cohesive neighbourhood aesthetic. (id:47351)
8 - 2580 Shepard Avenue
Mississauga, Ontario
*****Price Reduced For Quick Sale*****Vendor Is Very Motivated*****Easy To Convert To Different Type Of Food*****Fantastic Opportunity to Own Thriving Korean Restaurant In Food Court Outlet Located At The Corner In Busy Newin Centre Mall (Hurontario/Dundas St) 6 Days, Short Hours (11Am-7Pm), Unlimited Potential To Grow. New 5+5 Year Lease Available To Qualified Buyer. Full Line of Restaurant Equipment. Current Rent Amount Is Around $3,600. (TMI And HST Included)Current Owner Has Been Operating This Business Over 15 Years And Wants To Retire. Please Do Not Visit Without Appointment. *****Vendor Is Vey Motivated!!!!!***** (id:47351)
2018 Fortesque Lake Road
Highlands East, Ontario
This 11-acre+ vacant lot offers a fantastic opportunity to build your dream log home, with everything you need to start immediately. Included are detailed building plans for a log home, machinery and material for construction, and a steel roofed 25 'x 37' Quonset hut with poured concrete flooring, in-floor heating and electrical wiring. Materials and machinery not limited to; 2-year seasoned and squared log kit, Clarke Sawmill, 3-phase diesel generator, and a MP360 Planner/Moulder. With it's natural beauty, privacy, and proximity to Gooderham and a great chain of lakes, this lot provides an ideal setting for your new home or a peaceful retreat. Everything is in place to make your vision a reality - don't miss out on this exceptional opportunity! Seller willing to Hold mortgage with 50% down. (id:47351)
2 Elgin Street W
Norwich, Ontario
Country living, city convenience, set in a great location close to shopping, schools and amenities. This property offers an excellent investment opportunity. This property has loads of living space, functional layout and great income potential. Set in a mature neighbourhood with close access to 401/403. Ideal for the savvy investor and those looking to gain and build their real estate portfolio. Prime opportunity for those looking to get into the housing market. Live in one unit and rent out the other two units. Excellent value in a prime location. (id:47351)
345 Victoria Street N
Tweed, Ontario
Welcome to an extraordinary opportunity to own a piece of Tweeds history. This historic 1880s building, proudly known as Quinns of Tweed, is one of the town's most iconic structures & offers both a rich legacy and a promising future. With 3,277 sq' of versatile retail space, this building is ideal for a variety of ventures while honoring the architectural beauty of the past. The structures timeless 12-foot walls provide a unique canvas for creating an inviting, spacious interior that highlights the buildings charm. From the stained glass windows to the historic staircase & bookkeeper's office, every corner of Quinns of Tweed whispers of an era defined by craftsmanship & integrity. This property presents a rare opportunity to steward a beloved landmark, while bringing new energy to its story. This spectacular building also features a beautifully updated 1197 sq' apartment which boasts a beautiful 2 story deck with views of the green footbridge & dam & a hidden garden oasis with tranquil gardens & pond, offering privacy & serenity in the heart of Tweed. With stunning pine flooring throughout & 3 cozy natural gas fireplaces,this spacious residence has two bathrooms, a second bedroom currently transformed into a walk-in closet area, and a finished basement for additional living or entertainment space. This residence combines historic charm with modern comfort, making it an ideal home or potential income-generating rental. In addition to the 4 parking spots on the property - just behind this beloved building there is a large public parking lot as well as street parking close by. Bring your dreams to reality in the spectacular space! (id:47351)
312 Ramage Road N
Clarence-Rockland, Ontario
Great opportunity , an Automotive Mechanic Garage in Business for more than 50 years, includes a 3 bedroom bungalow recently repainted and just became vacant. All garage equipment included , business( last 3 years of accounting available upon a conditional offer and Confidentiality Agreement signed) . Also see MLS# X1902696 for the residential information. **EXTRAS** 15 ft cube box for storage , 20ft X 10 ft tempo (As Is) (id:47351)
17 - 351 Parkhurst Square
Brampton, Ontario
One Room Available!!! One of the Best Location to Open Lawyer Office, Real Estate, Mortgage, Immigration Office Etc. Very Busy intersection of Airport/Steeles Previously used by a Lawyer. Lot of Surface parking. Gross rent Of $1000 per month. (id:47351)
1086 Queen Street W
Toronto, Ontario
For more information click the brochure button below. Fully renovated main(840 SF) and basement (640SF) commercial units available on the vibrant Queen Street West, offering unmatched energy efficiency and modern design. These units are perfect for businesses seeking a stylish, sustainable location in the heart of Toronto's most dynamic neighborhood. Exposed Roman brick walls for a distinctive, character-rich aesthetic. New floors, modern lighting, and premium interior finishes throughout. Fully updated fit-out for a sleek, professional look. Near net-zero ready, with emissions 90% lower than neighboring buildings. Air-source heat pumps, triple-glazed windows, and airtight insulation. Advanced heating and cooling via heat pumps, ERVs, and baseboard heating. Three-phase 120/208V electrical service to meet a variety of business needs. Tenants have the flexibility to lease the ground and basement units together or separately. These spaces offer high foot traffic, a prime location surrounded by nightlife, bars, and vibrant attractions, and the latest in sustainable building technology. Don't miss this opportunity to position your business at the forefront of Toronto's green and dynamic commercial scene. Potential to rent whole unit which would include basement + utilities. (id:47351)
2112 - 8339 Kennedy Road
Markham, Ontario
Tenanted unit for your investment! Excellent Exposure For General Retail & Service Use. In the Famous South Unionville Square Indoor Mall of Langham Mall. This Unit Is Finished With Flooring, Painted Drywalls and Electrical Outlets and Electrical Light Fixtures. Please do not visit without an appointment to refrain from disturbing tenant's work. **EXTRAS** Fully renovated (id:47351)
14 Harvey Street
North Grenville, Ontario
Kemptville residential building lot. Bring your own builder and plans. Quiet street with good access to shopping, downtown and Hwy 416. HST is in addition to purchase price. (id:47351)
Ptl16 Harvey Street
North Grenville, Ontario
Town of Kemptville building lot on quiet street. Bring your own builder and plans. Lot extends to creek in rear. Building footprint to be confirmed by buyer in regard to setbacks from creek. HST in addition to purchase price. (id:47351)
Private Island Lake Of The Woods
Kenora, Ontario
If you're looking for a secluded getaway in the heart of nature and fishing, there's nothing quite like a private island surrounded by Crown land on renowned LAKE OF THE WOODS! This 2 acre island is an oasis of tranquility far removed from the hustle and bustle of modern life with nothing but the sounds of the forest and the lapping of the water against the shore. The property features extensive upgrades, including new electrical and plumbing systems, windows and doors, two modernized bathrooms, new high end LVP flooring throughout, certified septic field and the list goes on and on. The kitchen has been completely renovated with stunning new granite counter tops and a spacious farmer's sink, providing the perfect space for preparing meals and entertaining guests. The outside of the property has also been completely revamped featuring wood-chipped paths and plenty of space for outdoor activities and relaxation. Whether you're looking for a peaceful retreat or a place to entertain friends and family, located in the heart of fishing, this island is the perfect getaway! This Island can be viewed anytime so come and check it out today! (id:47351)
0 Erie Street N
Selkirk, Ontario
Rare “Hard to Find” residential building lot located on the northern outskirts of Selkirk - a quaint, friendly Village near the banks of Lake Erie - oozing with nautical charm - 40/50 minute commute to Hamilton, Brantford & 403 - 15 minutes east of Port Dover's popular amenities. This rectangular shaped 0.55 acre lot offers 174.70 feet of Haldimand Road 53 frontage includes a gentle, flat terrain abutting open farm fields providing several prime building site locations for your “Dream Rural Home”. Enjoys close proximity to the Kirk's downtown shops/eateries with Erie beaches & Hoover's Marina/Restaurant less than 10 minutes away. Buyer and/or Buyer’s Lawyer to complete their own investigations re: verifying zoning, road entry with MTO and attaining of required building permits with all relevant levels of government. Buyer shall be responsible for costs associated with all building permits & developmental/lot levie & possible HST. Telephone, Hydro & Natural gas is located at/near the property lot line. Buy now & plan your Spring build! (id:47351)
582 Florence Road
Florence, Ontario
For more information click the brochure button below. Discover this expansive double-sized lot in the charming Hamlet of Florence, Ontario. Spanning 0.63 acres (27,447.94 sq. ft.) with approximately 168' frontage and 202' depth, this rural gem offers the perfect blend of small-town charm and natural beauty. The lot features mature walnut and other trees, a small shed with a new roof (November 2024), and plenty of space to create your ideal retreat. Located directly behind the lot is a recently built community center, complete with a library, outdoor playground, and open-air skating rink. Large lots like this can be rare to find, especially in such a peaceful and welcoming community. Price plus HST. Don’t miss this opportunity! (id:47351)
Lot 23 Ayrshire Avenue
London South, Ontario
Welcome to this stunning TO BE BUILT home, a contemporary two-storey home designed for modern living. As you enter through the foyer, you'll be greeted by an expansive open-concept layout offering a great room, dinette, and kitchen, perfect for both entertaining and everyday living. The main floor is completed with a convenient mudroom and a 2-piece bath. Upstairs, you'll find four generously sized bedrooms, including a luxurious primary suite with a four-piece en-suite bathroom. The unfinished basement offers endless possibilities, with ample space to create a fifth bedroom, a recreational room, and an additional bathroom. This home combines elegance, functionality, and potential, making it an ideal choice for your family's next chapter. TO BE BUILT photos are from a previously built model. Other designs available, contact to learn more (id:47351)
200 Dundas Street
London East, Ontario
Welcome to a premier investment opportunity in the heart of London! This Licensed, mixed-use property features three well-appointed residential units (LEASED), a prime main -floor commercial space (LEASED), and a potential basement commercial unit, offering a rare blend of residential and commercial income streams. Situated on the highly sought-after "My Dundas Place" corridor, this property is perfectly positioned for both immediate returns and long-term growth. The residential units, thoughtfully configured, ensure high demand and quick occupancy. Notable upgrades include a newer furnace for the commercial unit, modern mini-split systems in residential units 2 and 3, a partially replaced roof, a comprehensive video surveillance system, electronic door locks for each unit, and currently has a rental license. This turnkey property is an investor's dream, combining functionality, location and profitability in one exceptional package. (id:47351)
Lot 7 Cranberry Cove Lane
Frontenac, Ontario
Discover the perfect setting for your future dream home within the tranquil enclave of Cranberry Cove Estates. This 3.34-acre parcel offers a generous, level area ideal for construction, complemented by a section adorned with mature trees, providing both openness and natural beauty. Just north of Kingston, this location seamlessly blends serene countryside living with urban convenience. The property is equipped with a drilled well and has hydro access at the lot line, with a survey, site plan, and condo docs readily available to facilitate your building plans. Accessed via a private road, Cranberry Cove Estates ensures well-maintained infrastructure through monthly fees covering road upkeep, snow removal, grading, and other communal services. A visit to Cranberry Cove will reveal its serene and private ambiance. Less than 20 minutes from Highway 401, 25 minutes from shopping in Kingston's East End, and just 7 minutes from Seeley's Bay, where daily essentials and more are within reach. Outdoor enthusiasts will appreciate the proximity to Cranberry Lake a part of the historic Rideau Canal System, a UNESCO World Heritage Site offering boating opportunities that extend all the way to Ottawa. The area is also known for excellent fishing, particularly for bass and pike, making it a haven for anglers. (id:47351)
48 D'arcy Rear Street
Toronto, Ontario
Attention builders and investors this vacant land presents a prime development opportunity in the heart of downtown Toronto. Strategically located on a quiet laneway, it offers exceptional proximity to the University of Toronto, the Ontario College of Art and Design, Queens Park, major hospitals, and the TTC. This desirable location, combined with strong rental demand, makes it ideal for the construction of a rental building. This is an exceptional opportunity to acquire a development site in one of Toronto's most sought-after neighborhoods. (id:47351)
4 Hollingsworth Street
Cramahe, Ontario
OPEN HOUSE - Check in at Eastfields Model Home 60 Willowbrook St., in Colborne. Nestled in the quaint village of Colborne and crafted by Fidelity Homes, this exquisite two-storey modern farmhouse combines contemporary elegance with rustic charm. Ideally located just minutes from downtown and 5 minutes south of the 401, this home offers a perfect blend of convenience and serenity. The heart of the home features a spacious, open-concept kitchen, dining, and great room, complete with access to a large deck for seamless indoor-outdoor living. An optional fireplace can be added to enhance the ambiance. The main floor also includes a mudroom with garage access and a convenient 2-piece bathroom. Upstairs, retreat to a versatile flex space and the luxurious primary bedroom, boasting an expansive walk-in closet and a 4-piece ensuite with large glass shower. Three additional generously-sized bedrooms share a dedicated 4-piece bathroom, creating ample space for family and guests. This home comes packed with quality finishes including: Maintenance-free, Energy Star-rated North star vinyl windows with Low-E-Argon glass; 9-foot smooth ceilings on the main floor for a spacious, airy feel; Designer Logan interior doors with sleek black Weiser hardware; Craftsman-style trim package with 5 1/2 baseboards and elegant casings around windows and doors; Premium cabinetry; Quality vinyl plank flooring; Moen matte blackwater-efficient faucets in all bathrooms; Stylish, designer light fixtures throughout. Offering 7 Year Tarion New Home Warranty. (id:47351)
19 - 397 Garrison Road
Fort Erie, Ontario
MOVE-IN READY with a quick closing available. Welcome to your new home in this charming 3-bedroom, 2.5-bath Bungaloft townhouse. Spanning an impressive 1,491 square feet, this layout features an open concept design with a spacious kitchen complete with a pantry, an adjoining dining area, and a generously sized great room that opens to the rear yard through sliding doors. A convenient 2-piece powder room is also included. The main floor hosts a primary bedroom, which comes with a 4-piece ensuite. Upstairs in the loft area, you will discover two additional bedrooms along with a 4-piece bathroom. Additional highlights consist of 9-foot ceilings, ceramic tile, an attached garage, a paved driveway, sodded lots, and much more. Ideally located near the Peace Bridge, major highways, shopping centers, restaurants, Lake Erie, beaches, schools, and trails. (id:47351)
17 - 397 Garrison Road
Fort Erie, Ontario
MOVE-IN READY with a quick closing available. Conveniently situated near the Peace Bridge, major highways, shopping centers, restaurants, Lake Erie, beaches, schools, and trails, this 3-bedroom, 2.5-bath Bungaloft townhouse is ideal for those just starting out or looking to downsize. This impressive layout boasts 1,465 square feet throughout. It features an open kitchen area and great room, a separate dining area, and access to the rear yard through sliding doors, along with a convenient 2-piece powder room. For added ease, the primary bedroom is located on the main floor, complete with a 4-piece ensuite and double closets. Upstairs in the loft area, you'll find two additional bedrooms and a 4-piece bathroom. Other notable features include 9-foot ceilings, ceramic tile, an attached garage, paved driveway, sodded lots, and more. (id:47351)
96 Fleetwood Road
Kawartha Lakes, Ontario
This industrial corner lot is ideally located at the intersection of Fleetwood Road and St. George Street and just a 4 minute drive from the Flato Residential Development. Zoned General Employment (GE), it provides exceptional flexibility with more than 30 approved commercial and industrial uses. Its proximity to major highways ensures convenient access, while hydro and municipal services are readily available at the road. Additionally, the property features solar panels that produce an annual income of $12,000 to $15,000, offering both development potential and a source of passive revenue. (id:47351)
19604 Opeongo Line
Madawaska Valley, Ontario
Prime Development Opportunity in Barrys Bay on a vacant corner lot, perfectly situated in the heart of Barrys Bay - a rapidly growing and evolving countryside waterfront community. With a steadily increasing population, this location offers a prime opportunity for development. Building plans are available for a 188.54 SQ M structure featuring, two commercial spaces designed for Group E & D occupancy. An upper floor with two residential units, each boasting a thoughtfully designed 2-bedroom, 1-bath layout. All the groundwork has been completed for this project. Zoning, site plan approvals, and surveys are finalized. Positioned along the Highway 60 corridor, this lot provides excellent visibility and accessibility, connecting Eastern Ontario to the Muskoka region and Southwestern Ontario. With all the heavy lifting done, this project is ready for its next visionary investor to bring it to life. Comprehensive documentation is available upon request with a signed confidentiality agreement and serious offer. Don't miss this chance to invest in Barry's Bay promising future! (id:47351)
5 - 40 Bell Farm Road
Barrie, Ontario
2500 s.f. Industrial unit located in Barrie's north end just off of Hwy 400 on Bell Farm Road. Reception area, open area and washroom. 1 dock level door. Annual escalations. $13.00/s.f./yr & $5.56/s.f./yr TMI + HST. Unit heater, no a/c. (id:47351)
724 York Street
London East, Ontario
WOW! The perfect opportunity for investors or owner-occupancy with this terrific 2-storey commercial building with full basement and 40 on-site parking spots. Ideal for service businesses, non-profits or your next re-development. Over 10,000 square feet above grade, plus a full height usable lower level adding an additional 5000+ square feet.. Versatile zoning allows for renovation-to-suit or a new development with potential Urban Corridor place type. Neighbouring vacant lot also available. The interior is ready for your re-use of an excellent open plan layout. Strong traffic count, signage opportunities and ideal street visibility. Central location with easy access to transit and nearby amenities. Make 724 York Street your new location. (id:47351)
8-9 - 96 Bessemer Court
London South, Ontario
6004 sq ft Industrial Unit available in South London, 5 minutes from the 401. Two dock doors and one drive-in bay door. 14 ft clear height with approx. 30% finished office space. Space can be available March 1, 2025 (id:47351)
4109-41 - 9 Harbour Street E
Collingwood, Ontario
3 WEEK FRACTIONAL OWNERSHIP AT Collingwood's only waterfront resort. Located on the 4th floor of Living Water Resort, this unit offers amazing views of the bay. With lock off feature, this 2 bed/2 bath/2 kitchen unit can be transformed into a bachelor & 1 bedroom apartment. Bachelor suite has 2 queen beds & a kitchenette. The 1 bedroom unit offers living room w/pull out sofa, electric fireplace, full kitchen w/dishwasher, fridge, stove, microwave, washer/dryer, large main bedroom w/king size bed, & 4pc bathroom with a beautiful glass wall shower. Both units have walk outs to private balconies overlooking Georgian Bay. Prime Time available weeks are #9, 10 & 18 (1st & 2nd week of March & 1st week of May). Flexible ownership allows use of weeks as scheduled, or exchanged locally, or traded internationally! Not able to book your stay? You can add your unit to a rental pool & make an income. Owners can either rent the 2 units or rent 1 & use the other. Fully furnished units are maintained by the resort. Amenities include access to pool area, rooftop patio & track, gym, restaurant, spa & much more! Close to Blue Mountain, Wasaga Beach, local trails, beaches, restaurants & shopping. Very motivated seller. This is a Fractional ownership property, not a time share, therefore Owners are on title. (id:47351)
3325 Harvester Road Unit# 7
Burlington, Ontario
Calling all flex space/office users looking for creative, collaborative space! The Empire is a modern, open concept office/flex use building with 18 foot ceilings, beautiful polished floors and tons of natural light. This unit that nice windows for great, natural light, its own kitchenette, washroom and exterior & interior corridor entry door. Turn-key, move-in-ready space plus some great common areas including a terrific rooftop breakout room with kitchen and outdoor patio, elevator and wheelchair accessible washrooms. Conveniently located on Harvester with easy access to public transit, highways, ample parking and separate entrance for ease of access or curbside pick-up. (id:47351)
89 Way Avenue
Timmins, Ontario
SUPER DUPLEX with an excellent tenant that you want to KEEP forever! One side is now vacant so you can set your own rent or move in and collect from the other. Side by side 2 bedroom units with main floor laundry in each. Large open concept, updated flooring, separate hydro meters, both have entrance porches for easy entry and plenty of room for coats and more! Basement access in 89 Way Unit perfect for storage. Beautiful backyard with two sheds. Buy and hold, INVEST in the BEST today!! (id:47351)
100 James Street S
Hamilton, Ontario
Main floor office space situated at the corner of James South and Hunter Street West, across from Hunter GO Station. The unit enjoys its own entrance at the north end of the building and offers lots of natural light. The unit consists of a reception area, multiple offices, a large open office, and washroom Well-maintained and managed building. Unit is vacant and available immediately. Semi Gross rent + utilities. (id:47351)

