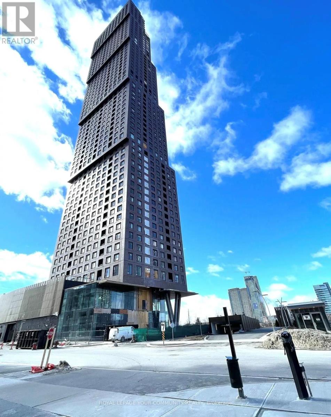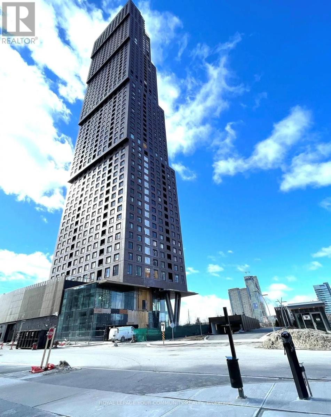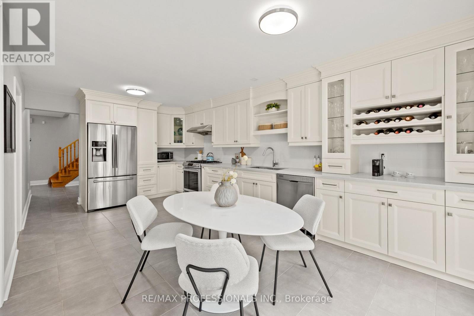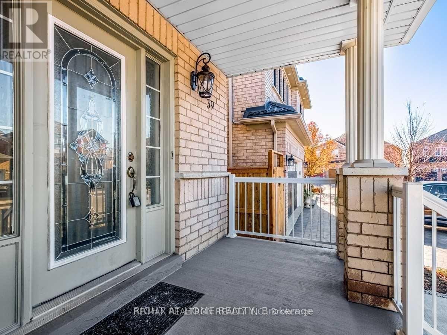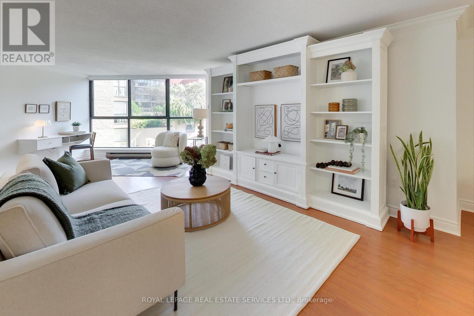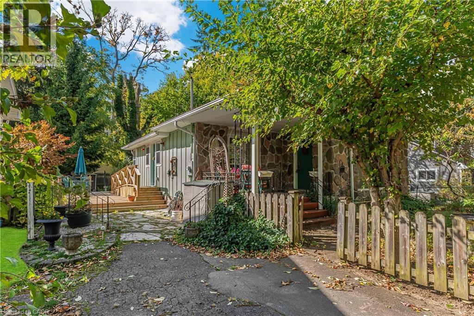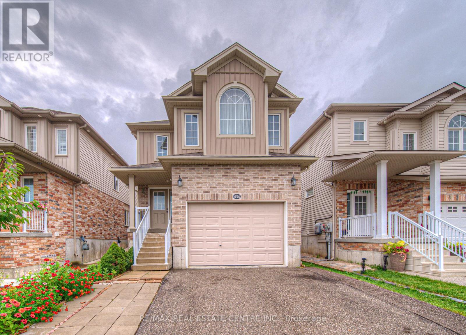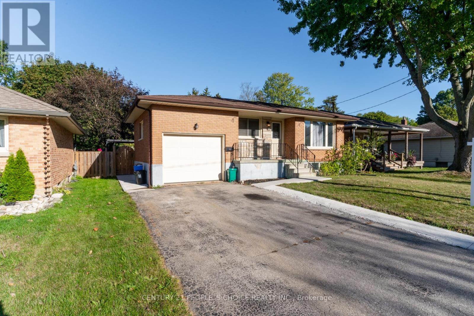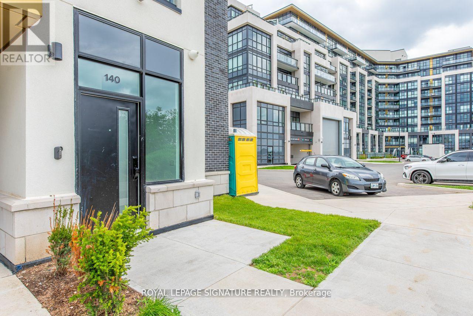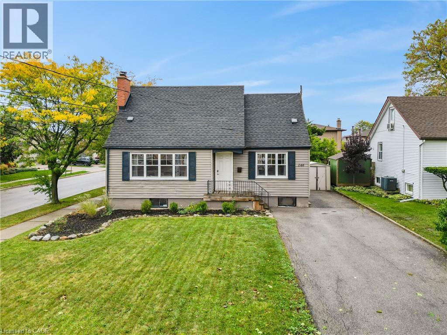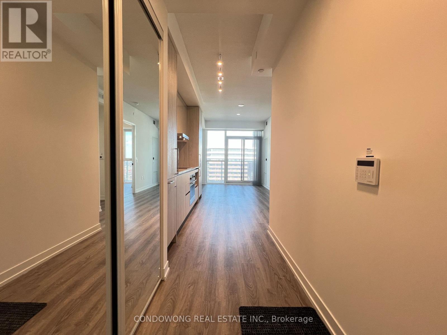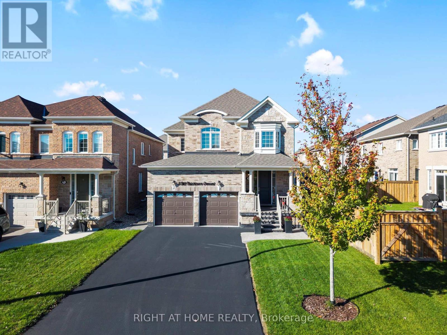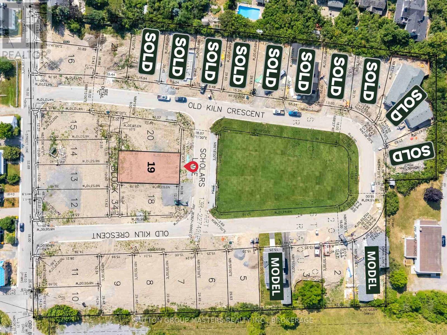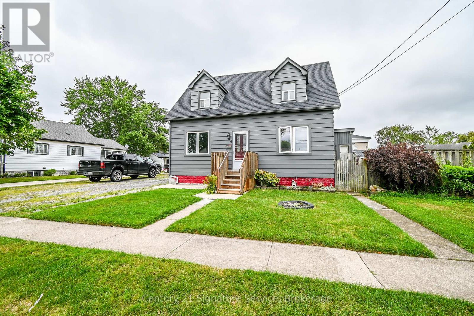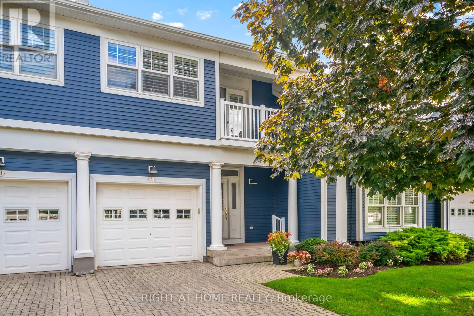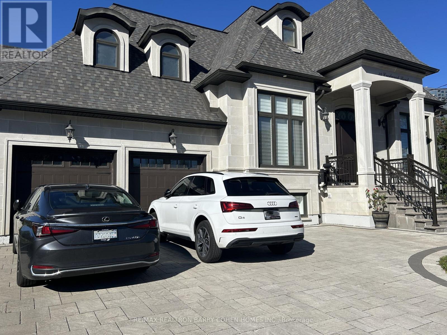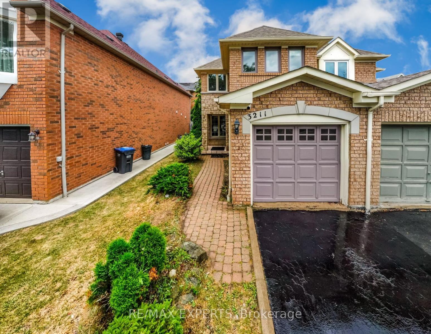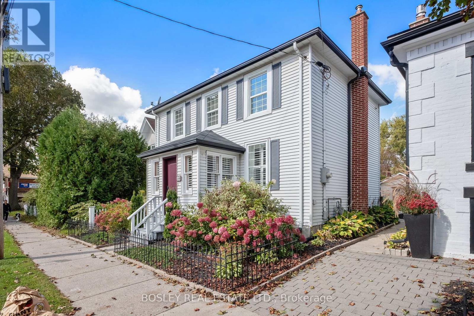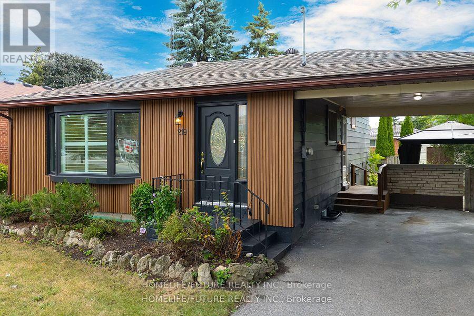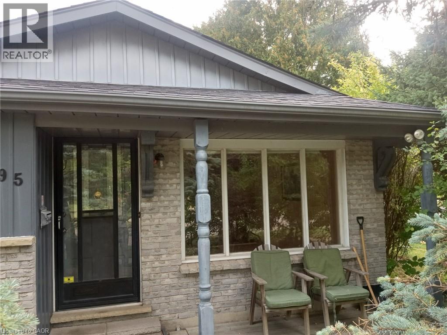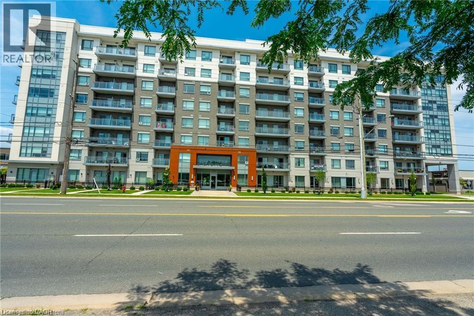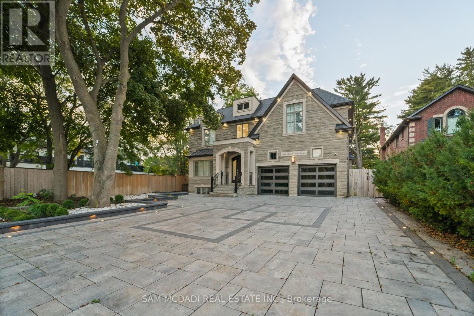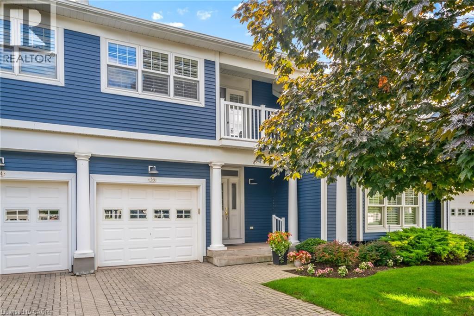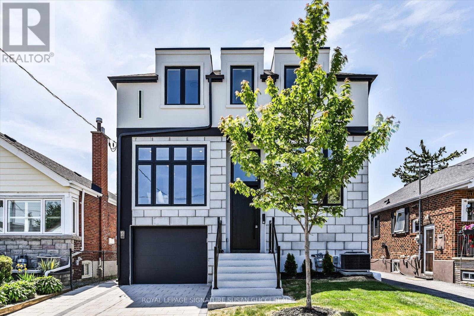3507 - 2920 Highway 7
Vaughan, Ontario
Discover sophisticated city living at its finest in CG Tower - Vaughan's iconic new landmark. This immaculate 1-bedroom plus den condo features 609 square feet of thoughtfully designed living space, offering a modern and inviting atmosphere that's move-in ready. The open-concept layout connects the living area, dining space, and contemporary kitchen outfitted with brand-new appliances, creating an ideal setup for both relaxing and entertaining. Step outside onto your private balcony to take in the fresh air and urban views. More than just a place to live, this condo offers a vibrant lifestyle in one of Vaughan's most connected locations. Positioned near a major transit hub, you'll enjoy convenient access to Highways 400, 407, and 427, along with TTC and YRT/Viva transit options. Everyday essentials are just a short walk away - from big-name retailers like Costco and Ikea to trendy restaurants and cozy cafes. Residents benefit from a suite of premium amenities, including a 24-hour concierge, a media and entertainment lounge, a stunning rooftop terrace, and a refreshing pool. (id:47351)
3507 - 2920 Highway 7
Vaughan, Ontario
Discover sophisticated city living at its finest in CG Tower - Vaughan's iconic new landmark. This immaculate 1-bedroom plus den condo features 609 square feet of thoughtfully designed living space, offering a modern and inviting atmosphere that's move-in ready. The open-concept layout connects the living area, dining space, and contemporary kitchen outfitted with brand-new appliances, creating an ideal setup for both relaxing and entertaining. Step outside onto your private balcony to take in the fresh air and urban views. More than just a place to live, this condo offers a vibrant lifestyle in one of Vaughan's most connected locations. Positioned near a major transit hub, you'll enjoy convenient access to Highways 400, 407, and 427, along with TTC and YRT/Viva transit options. Everyday essentials are just a short walk away - from big-name retailers like Costco and Ikea to trendy restaurants and cozy cafes. Residents benefit from a suite of premium amenities, including a 24-hour concierge, a media and entertainment lounge, a stunning rooftop terrace, and a refreshing pool. (id:47351)
152 Ashton Drive
Vaughan, Ontario
Welcome to 152 Ashton Drive! This meticulously maintained three-bedroom home showcases true pride of ownership and is situated on a highly sought-after, quiet private street in Maple. Surrounded by mature trees, creating a peaceful ambiance that connects you with nature. The home features a spacious and functional layout. The upgraded, modern chef's kitchen comes equipped with stainless steel appliances, including a gas stove, and is designed in an open concept that seamlessly flows into a generous living area. Additionally, there is a separate large dining area perfect for entertaining guests. A walkout from the kitchen leads to a large deck, ideal for gatherings and barbecues with family and friends. The tranquil, beautifully landscaped backyard serves as a private retreat, complete with a hot tub for relaxation, a firepit for cool evenings, and ample privacy for your enjoyment. Just steps away, you'll find Breta/H&R Park, which offers a playground, walking trails, and bocce ball for your leisure. This home is also conveniently located near excellent schools, transit options, highways, various amenities, and the newly built Cortellucci Vaughan Hospital. This highly desirable location is perfect for your new dream home! (id:47351)
39 Treasure Drive
Brampton, Ontario
This immaculate detached house is available for lease, The main and second floors with 4 spacious bedrooms and 3 washrooms, offering an ideal combination of modern living and elegance with providing ample space for you and your loved once to thrive. H/Wood Floors In Family And Living, Sparkling Laminate floor on second floor. Gorgeous clean kitchen with Stainless Steel Appliances in ,on the second floor master bedroom Has W/I Closet + 4 Pc. Washroom. + Soaker Tub + Standing Shower, Spacious Bedrms. Fantastic location just Short Walk To Schools, Public Transit, Shopping, Gas Station & Freshco. Tenant is responsible for 70% of Utilities. No Smoking There are two extra parking spots available.FRESHLY PAINTED &NEW CURTAINS. (id:47351)
415 - 35 Church Street
Toronto, Ontario
Remember when they used to build spacious and gracious condominiums? This one fulfills that memory and add seven more. You step out of the vibrancy of St. Lawrence Market neighbourhood into the lobby of 35 Church and the concierge greets you with a smile. Up the elevator and down the wide hallway to open your door to a freshly-painted, updated and renovated home. The modern kitchen boasts white quartz countertops, with an abundant island area for chopping vegetables while chatting with friends perched on bar stools. Who doesn't love a large stainless steel fridge, stove, and microwave, with a built-in dishwasher and lots and lots of cupboard space? The kitchen flows into the wide dining and living room space which finishes in floor-to-ceiling windows where the sunlight pours in. It makes sense that this area is often called a solarium. The blinds are automated, so you don't have to leave your comfortable perch, wherever it is. The super-sized wall unit houses your media systems and reading material, along with your collection of ceramics from Puglia. The 3-piece bathroom is tastefully renovated and generous in size. Down the hall is a linen closet, roomy walk-in closet and then your very large bedroom which you don't have to measure to hope that the bed could fit, with space on each side. A king-sized bed easily slips into this space. Ensuite, quality appliances in the laundry room put the finishing touch on convenience. A home to worship, on Church Street, at an exceptional value per square foot! (id:47351)
16 Wyckliffe Avenue
Niagara-On-The-Lake, Ontario
Welcome to Chautauqua. One of the original cottage areas of Niagara-on-the-Lake. Steeped in history of days gone by. This is a unique opportunity to put your own stamp on this property by renovating or building from scratch. 16 Wyckliffe is a 3 bedroom, 2 bath home nestled on a large lot. 50 x 102 (one of the larger lots in this area). Surrounded by mature trees, gardens, and plenty of parking. Just a few steps to Lake Ontario and those breathtaking sunsets we all hear about. Just a small scenic walk to the downtown of the iconic Queen Street, Old Town Heritage District, where you'll find an abundance of restaurants, shopping, Shaw Theatre, and more. Sip and savour some of Canada's most celebrated wineries. Enjoy farmer's market, seasonal social events, or cycling on one of the many trails. Chautauqua is a year-round vibrant community and a sought-after neighbourhood. Come and experience it yourself! (id:47351)
434 Woodbine Avenue
Kitchener, Ontario
Welcome to 434 Woodbine Avenue, a beautifully maintained, family home offering over 2,800 sq. ft. of living space with North-East facing in the highly sought-after Huron community. This 4+2 bedroom, 4.5-bathroom home features a recently updated main floor with elegant hardwood flooring, updated baseboards, modern pot lights, upgraded light fixtures, and a fresh coat of paint that enhances the homes natural brightness. Thoughtfully designed for family living, The Main Floor With Spacious Living rooms And Family Room/Dinning Room (optional) & Breakfast Area!! Kitchen Is Equipped With Quartz Countertop & S/S Appliances!! The Best feature of this home is, it includes two primary bedrooms, each with its own full ensuite, and two additional spacious bedrooms that share a third full bathoffering comfort and privacy for everyone. The fully finished basement includes a separate entrance through the garage and features 2 bedrooms, has potential in-law suite or for multi-generational living. An oversized single-car garage and a double driveway provide ample parking for up to three vehicles. Conveniently located just a few hundred meters from both public and Catholic elementary schools and huron Heights high school, and within a short distance to Longos, Shoppers Drug Mart, banks, restaurants, and more. Enjoy access to the areas largest recreational Schlegel park just 2 km away, with a brand-new multiplex and indoor pool facility currently under construction. With its spacious layout, unbeatable location, and move-in-ready condition, this home checks all the boxes. Dont miss outschedule your private showing today! (id:47351)
39 Evelyn Street
Brantford, Ontario
Welcome to 39 Evelyn Street, a well-maintained home situated on a spacious lot in a quiet, family-friendly neighbourhood. This property features a second kitchen, offering great potential. The roof was updated in 2018, providing added peace of mind. The large yard offers endless possibilities for entertaining, gardening, or more. A rare opportunity with space, flexibility, and value in one package. (id:47351)
140 - 3010 Trailside Drive
Oakville, Ontario
Sophisticated 2bed/2 bath lower level townhome designed with you in mind. Experience smart design with a spacious layout & contemporary features that include a 9ft ceiling, quarts stone throughout and upgraded finishes. Live in your townhome while enjoying access to everything condo living has to offer with access to the state of the art building amenities including gym,party room and rooftop terrace with BBQs. This suite has a beautiful walk-out to your private patio with unobstructed views at your entrance, facing the pond & ravine. Enjoy hiking trails,charming shopping districts, delicious dining in the consistently top rated neighbourhood ofOakville.Located close to highway 403, 407, Oakville Trafalgar Memorial Hospital and walking distance to Fortino's, shops and restaurants! (id:47351)
246 Green Road
Stoney Creek, Ontario
LIVE, PLAY & UNWIND AT HOME … Discover the charm and potential of this 1½-storey home set on a 50’ x 150’ property at 246 Green Road in Stoney Creek - a versatile property that combines cozy living spaces with an inviting backyard retreat. Perfect for families and downsizers alike, this home offers flexible functionality & modern updates while preserving its classic character. Step inside into a bright and welcoming main level. The living room, featuring an original wood-burning fireplace (not used since purchase) and large windows, is a comfortable gathering space. The eat-in kitchen blends rustic warmth and style with BUTCHER BLOCK counters, subway tile backsplash, and gas stove. A MF bedroom with patio doors provides DIRECT OUTDOOR ACCESS and is currently used as a playroom. Completing the main level is a 3-pc bathroom w/luxurious soaker tub. Upstairs, recently carpeted wood stairs lead to two bedrooms, including a spacious primary, second bedroom, and a convenient hallway closet. Durable vinyl flooring adds modern practicality to the upper level. The lower level expands the living space with a separate side entrance and patio walkout, recreation room with a dry bar, office (or home gym!), cold room, laundry, and a 3-pc bath w/shower. The basement once had a functioning kitchen and offers great IN-LAW SUITE POTENTIAL or extended living space! Step outside to a fully fenced backyard designed for relaxation and entertaining. Enjoy summer days by the inground pool with a concrete surround, lounge on the deck, or gather on the secondary seating deck. With parking for up to 7 vehicles and updates including a new dishwasher (2025), furnace and AC (2020), and hot water heater (2020), this home is move-in ready with room to make it your own. Located in a desirable Stoney Creek neighbourhood close to amenities, schools, parks, and commuter routes. Your Backyard Getaway Awaits! CLICK ON MULTIMEDIA for video tour, drone photos, floor plans & more. (id:47351)
4917 - 195 Commerce Street
Vaughan, Ontario
Stunning high-floor unit at 195 Commerce Street with breathtaking city views! Experience modern urban living in this stylish 1 bedroom condo featuring a bright, open-concept layout. The sleek kitchen offers functionality and elegance, while the den provides an ideal home office or guest space. Perfectly located steps from transit, dining, and entertainment, this home combines convenience, comfort and style for the ultimate lifestyle. (id:47351)
4 Bill Hutchinson Crescent
Clarington, Ontario
Welcome to 4 Bill Hutchinson Crescent, Bowmanville! This beautifully maintained 4-bedroom, 5-bathroom home was built in 2019 and offers exceptional living space across a thoughtfully designed layout including a finished basement. Step inside to discover 9-foot ceilings and hardwood flooring throughout. A spacious foyer welcomes you with an abundance of natural light. The open-concept living and dining areas are perfect for both entertaining and everyday living, with large windows and a seamless flow. The chef-inspired kitchen is bright and functional, featuring stainless steel appliances, ample counter space, generous cabinet storage, and a large breakfast area with walkout to the backyard. Adjacent is the inviting family room, complete with a cozy gas fireplace and expansive windows. Upstairs, the luxurious primary suite is a true retreat with two closets and a spacious 5-piece ensuite. The second bedroom includes its own private ensuite, while the third and fourth bedrooms are bright, generously sized, and share a Jack-and-Jill bathroom. The fully finished basement adds even more living space, including a large rec room, TV lounge, stylish wet bar, additional bathroom, and storage nook perfect for entertaining or relaxing. Additional features include: Double car garage with interior access, Driveway parking for 4 vehicles, Stone walkway leading to a charming covered front porch, New backyard patio with a screened-in gazebo! Located in a family-friendly neighborhood close to shopping, schools, parks, and major highways (407, 418 & 401), and just minutes from the future GO Train station this is a home that truly checks all the boxes! (id:47351)
195 Scholars Lane
Kingston, Ontario
Welcome to Barriefield Highlands by Cityflats, a rare opportunity to own a newly constructed home in one of Kingstons most sought-after communities. Situated in the heart of Barriefield Village, just minutes from downtown Kingston, this carefully planned neighbourhood offers the perfect blend of heritage elegance and modern convenience. Enjoy access to the newly established community park, East-end amenities, CFB Kingston, top-rated schools, Queens University, and local hospitals. The Commodore is a stunning 2-storey heritage-approved home, featuring 2,555 sqft of thoughtfully crafted living space. With 3 bedrooms, 2.5 bathroom and a dedicated home office/den, this layout is ideal for professionals and families. This home exudes timeless appeal with its classic colonial-inspired façade, welcoming porch, and symmetrical windows. Inside, the open-concept main floor features 9-foot ceilings, hardwood flooring, porcelain tile, and quartz countertops. The gourmet kitchen is a highlight, offering custom cabinetry, a walk-in pantry, and seamless flow into the dining nook and great room, complete with a gas fireplace. From the kitchen, step onto an extended private deck, perfect for outdoor entertaining and enjoy a spacious mudroom with radiant in-floor heating. Upstairs, the spacious primary suite features a generous walk-in closet and a luxurious ensuite with double sinks. Two additional bedrooms, each with ample closet space, share a stylish 4 pc bathroom. Convenient second-floor laundry completes the upper level, offering practicality and everyday ease. Additional highlights include ICF Foundation, a detached garage, and a fully sodded, landscaped lot. The Commodore model is available on select premium lots within Barriefield Highlands, allowing you to personalize your homes setting in this one-of-a-kind heritage community. Don't miss your chance to own a home that combines timeless character with modern-day living in one of Kingstons most desirable neighbourhoods! (id:47351)
109 Santone Avenue
Welland, Ontario
Unique opportunity on an oversized lot in Welland! This spacious home sits on a generous lot with potential for severance offering space, privacy and versatility! The upper level accessory apartment features a gass hook-up in the kitchen, a 4pc bathroom, and 2 comfortable bedrooms - perfect for extended family, rental income, or a private guest suite! The main floor boasts a large primary room which ensuite privilege to a roomy 3 pc bath, a second bedroom, a bonus room ideal for an office or den, and a bright sun room for year round enjoyment. Step outside to a fully fenced backyard with deck - great for entertaining or relaxing. Located walking distance to the canal, schools and local amenities. This property offers flexibility, space and a walkable lifestyle! (id:47351)
33 - 88 Lakeport Road
St. Catharines, Ontario
Port Dalhousie!! One of the most desirable communities to live in Niagara Region. This executive upscale complex is minutes to the downtown core where you will find fabulous restaurants, coffee shops, and more. 5 minute walk to the marina, beach, parks & trails, and Martindale Pond, the historic venue for the Henley Regatta. Lifestyle at its finest. Also a 5 min drive brings you to the highway QEW and all the amenities youll ever need. This 2 storey luxury townhouse has so many updates. Please see photo #2 for a list of upgrades and features. The custom kitchen includes white cabinetry and quartz countertops + S/S upscale appliances. There is a formal dining room, bright & spacious living room with larger windows and California shutters, high ceilings, gas fireplace, and engineered hardwood. The 2nd level includes 2 renovated bathrooms, one as an ensuite. Huge primary bedroom with balcony, another bedroom for guests, and laundry. Lower level is completely finished with bedroom, family room, bathroom, and plenty of storage. The rear yard is quiet, private, and has a new deck. This home is completely move-in ready - just move in and enjoy those daily walks to the pier and take in those magical sunsets. Low maintenance lifestyle, ideal for professionals or active retirees. The perfect combination of lifestyle, luxury, and convenience - just minutes from the Royal Canadian Henley Rowing Course, close to wineries, breweries, and tranquil waterfront. Unbeatable location! Book a showing today! (id:47351)
Basement - 34 Crestwood Road
Vaughan, Ontario
Prime Location. Yonge and Crestwood. Steps to Yonge and TTC, Plaza, Grocery Shopping, Close To All Amenities. (id:47351)
3211 Coralbean Place N
Mississauga, Ontario
Welcome to 3211 Coralbean Place - a Beautifully Renovated, Move-in Ready Home Nestled on a Quiet, Family-Friendly Court in the Highly Sought-After Lisgar Community of Mississauga. This3+1 Bedroom, 4-Bathroom Semi-detached Gem Offers the Perfect Blend of Elegance, Comfort, and Flexibility - Ideal for Both First-Time Buyers and Investors. Step Into a Sun-Drenched Open-Concept Main Floor Featuring Fresh Neutral Tones and a Warm Inviting Layout. The Upper Level Boasts Brand-New Flooring and Three Spacious Bedrooms, Including a Primary Suite With Its Own Ensuite. Downstairs, the Finished Basement Presents a Versatile Opportunity With a Bedroom, Full Bathroom, and Rough-Ins For A Proposed Kitchen - Perfect for a Future Rental or In-Law Suite. Set on a Spacious 22.41 X 109.91 Ft Lot. Conveniently Located Just Minutes To All Town Amenities! Parks, Hospital, Shopping Mall, Restaurant and Top Rated Schools! Enjoy Being Just Minutes From Highways 407 & 401. This Is Your Chance to Own a Turn-Key Home in One of Mississauga's Most Prestigious Neighbourhoods. Book Your Private Viewing Today! (id:47351)
256 Ridout Street
Port Hope, Ontario
Nestled in the beautiful and historic Englishtown area of Port Hope, this lovely home is just a short stroll to the vibrant downtown, the renowned Capitol Theatre, the Ganaraska River, and an array of popular shops and restaurants. Offering four bedrooms, including one conveniently located on the main floor, and two full baths, this home blends character and comfort. The spacious eat-in kitchen opens to a picturesque perennial garden and a detached garage, creating the perfect setting for relaxed living and entertaining. One of the upstairs bedrooms enjoys a separate entrance, adding flexibility for guests, a studio, or a home office. A wonderful opportunity to live in one of Port Hopes most desirable neighbourhoods. (id:47351)
219 Guelph Street
Oshawa, Ontario
Located In A Highly Sought-After, Family-Friendly Neighborhood, This Beautifully Maintained Home Offers The Perfect Balance Of Comfort, Convenience, And Modern Living.Featuring Spacious Bedrooms And Bathrooms, Brand-New Engineered Hardwood Flooring On The Main Level, And Durable Vinyl Floors On The Lower Level, This Property Is Designed For Both Style And Functionality.Enjoy Exceptional Proximity To Everyday Amenities Costco (2.5 Km), Freshco (1.5 Km), Dollarama (1 Km), And Several Shopping Centers All Just Minutes Away. Families Will Appreciate Being Close To Schools, Parks, And The Knights Of Columbus Fields, While Commuters Will Benefit From Easy Access To Highway 401, The Go Station, And Major Transit Routes.The Donevan Recreation Complex And Nearby Bus Routes Add To The Property'S Unbeatable Accessibility, Making It An Ideal Choice For Families Seeking Comfort And Convenience In A Prime Location. (id:47351)
95 Cedar Crest Street
Kitchener, Ontario
Welcome to this spacious and cozy 2-bedroom, 1 bathroom (4pc) home with in-suite laundry. This clean & bright main level (unit#1) of duplex is located in West Heights of Kitchener. Oversized Master Bedroom, 2nd Bedroom, 4pc bath, Living Room, Dining Room and Kitchen. Fridge, Stove Washer & Dryer included in the lease. Conveniently located in a quiet cul de sac and family friendly neighbourhood. This duplex is just minutes away from 7 & 8 Hwy and Ira Needles, offering easy Hwy access and shopping, coffee shops and restaurants, schools, parks, and serene walking trails. Shared driveway. Pets are allowed with Landlord approval. $2,100 / mo. + $200 for utilities / mo. (id:47351)
121 Hwy 8 Unit# 108
Stoney Creek, Ontario
Casa Di Torre, a Brant Haven-built ground-floor condo, offers 2 bedrooms and 2 bathrooms with 805 sqft of living space and a spacious 310 sqft patio. The unit features 10' ceilings and oversized windows, providing abundant natural light. Enjoy the convenience of two entrances—one from the garden patio and another from the interior lobby. The open-concept kitchen is equipped with stainless steel appliances, and the primary ensuite boasts an upgraded glass shower. Additional features include 8' doors, vinyl flooring throughout, and in-suite laundry. Located in a sought-after area, this condo is directly across from grocery stores, medical offices, and just steps away from bus routes and popular restaurants. Building amenities include a stunning rooftop terrace, gym, yoga studio, and a luxury party room. The lease also includes 1 locker and 1 underground parking spot. A minimum 1-year lease is required. Rental application must include a credit check and employment letter. (id:47351)
1160 Birchview Drive
Mississauga, Ontario
This distinguished residence sits quietly on one of Lorne Park's most desirable streets, surrounded by mature trees and a true sense of privacy. With over 6,500 SF of finished living space, the home was designed for both family comfort and large-scale entertaining, boasting classic detailing with modern aesthetics. Inside, the grand foyer opens to light-filled living and dining rooms, framed by wainscotting, coffered ceilings, and rich hardwood floors. A chef's kitchen anchors the main level with quartz counters, an oversized island, walk-through servery, and a separate pantry, while the adjoining breakfast area and family room overlook the landscaped backyard. Multiple fireplaces add warmth and atmosphere, and custom millwork emphasizes sophistication throughout. A main-floor guest suite provides comfort and flexibility for extended family or visiting friends, while brand new impact-resistant windows filter in natural light and efficiency across the home. Upstairs, each of the four bedrooms offers a private ensuite and walk-in closet, creating retreats tailored for both family and guests. The primary suite is a sanctuary of its own, with a boutique-style dressing room and a spa-like ensuite featuring a freestanding tub, glass shower, and heated floors.The lower level extends the lifestyle with radiant heated floors, a recreation room with full bar, a home office, guest suite, and walk-up access to the outdoors. The backyard is extraordinary in scale, complete with stone patios and a covered cabana with built-in BBQ that create endless entertaining possibilities, with space for a future pool, sport court, or tennis court. Equipped with Control4 home automation, built-in speakers, and two laundry rooms, every detail has been considered. The nearby amenities are equally impressive: top-ranked schools, boutique dining in Port Credit, lakefront trails, and hidden gems like Rattray Marsh are just minutes away. A perfect home for the discerning buyer! (id:47351)
88 Lakeport Road Unit# 33
St. Catharines, Ontario
Port Dalhousie!! One of the most desirable communities to live in Niagara Region. This executive upscale complex is minutes to the downtown core where you will find fabulous restaurants, coffee shops, and more. 5 minute walk to the marina, beach, parks & trails, and Martindale Pond, the historic venue for the Henley Regatta. Lifestyle at its finest. Also a 5 min drive brings you to the highway QEW and all the amenities you’ll ever need. This 2 storey luxury townhouse has so many updates. Please see photo #2 for a list of upgrades and features. The custom kitchen includes white cabinetry and quartz countertops + S/S upscale appliances. There is a formal dining room, bright & spacious living room with larger windows and California shutters, high ceilings, gas fireplace, and engineered hardwood. The 2nd level includes 2 renovated bathrooms, one as an ensuite. Huge primary bedroom with balcony, another bedroom for guests, and laundry. Lower level is completely finished with bedroom, family room, bathroom, and plenty of storage. The rear yard is quiet, private, and has a new deck. This home is completely move-in ready - just move in and enjoy those daily walks to the pier and take in those magical sunsets. Low maintenance lifestyle, ideal for professionals or active retirees. The perfect combination of lifestyle, luxury, and convenience - just minutes from the Royal Canadian Henley Rowing Course, close to wineries, breweries, and tranquil waterfront. Unbeatable location! Book a showing today! (id:47351)
354 Woodmount Avenue
Toronto, Ontario
354 Woodmount Avenue: a rare gem nestled in one of East Yorks most sought-after neighbourhoods. With nearly 2,900 square feet of total living space and a wide, almost 34-foot lot, this executive home is the perfect blend of thoughtful design, exceptional comfort, and unbeatable location. Inside, the bright and airy layout is bathed in natural light from both east and west exposures adding warmth and cheer from sunrise to sunset. The main level is ideal for both family living and entertaining, featuring an open-concept living and dining area that effortlessly hosts large gatherings, complete with a built-in bar and wine fridge. The heart of the home is the chefs kitchen, designed for those who love to cook with a walk-in pantry, deep sink overlooking the backyard, breakfast bar, and seamless flow into the family room with a cozy gas fireplace and walkout to the west-facing deck and yard. Step outside to a pool-sized backyard with western exposure and a brand-new fence. Upstairs, you'll find four generous bedrooms and three bathrooms, including a luxurious principal suite that serves as your private escape. Enjoy a spa-inspired ensuite with a rain shower built for two, a soaker tub, double vanity with ample storage, and a spacious walk-in closet with built-in organizers.The lower level offers exceptional flexibility with a legal one-bedroom apartment perfect for multi-generational living, a mortgage helper, or a private space for grown children saving for a home or university students. And there's still room for a large recreation area for your family to enjoy. The apartment includes a separate walk-up entrance, offering total privacy and convenience. Located just minutes from the DVP, this home is perfectly positioned for easy access to the city core, The Beach, and an abundance of shopping from quaint boutiques to big box stores. Enjoy nearby parks and miles of paved trails for an active lifestyle.***OPEN HOUSE SAT OCT 18, 2:00-4:00PM** (id:47351)
