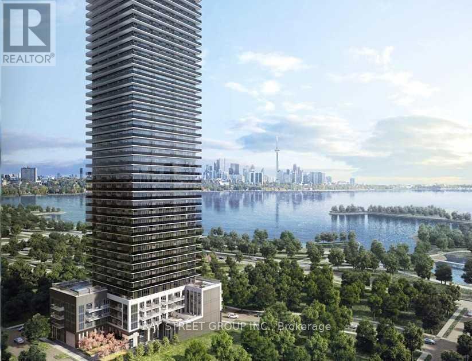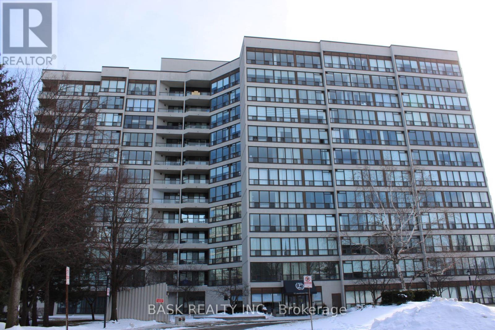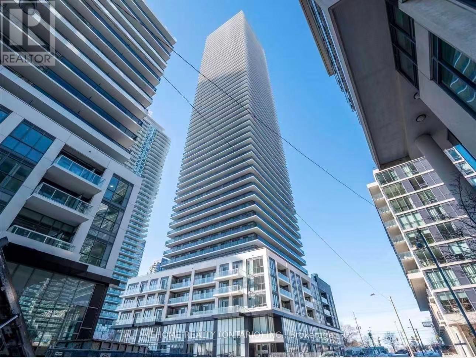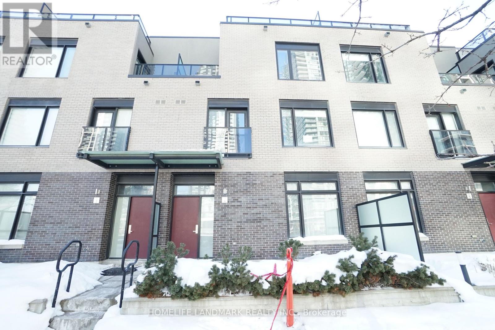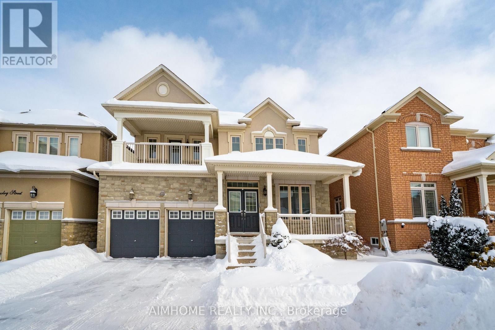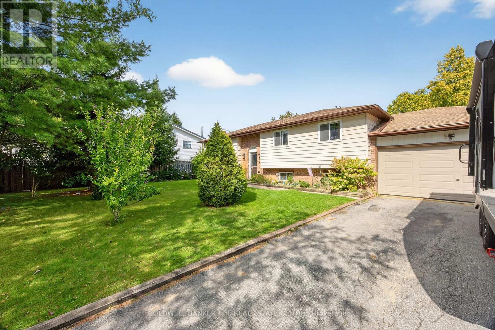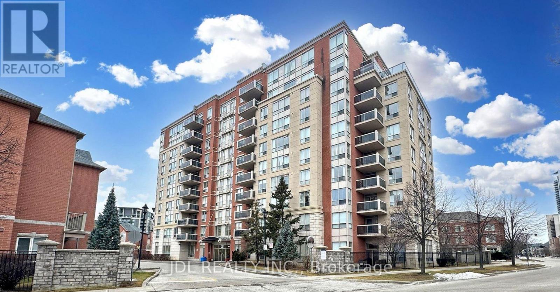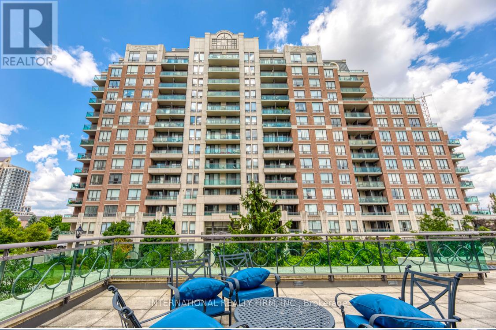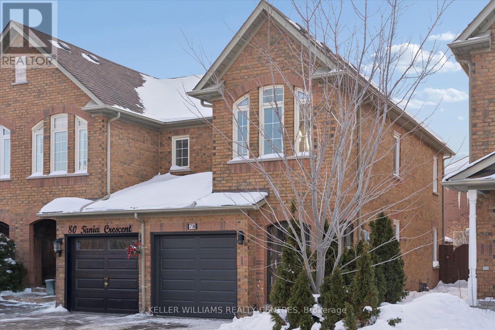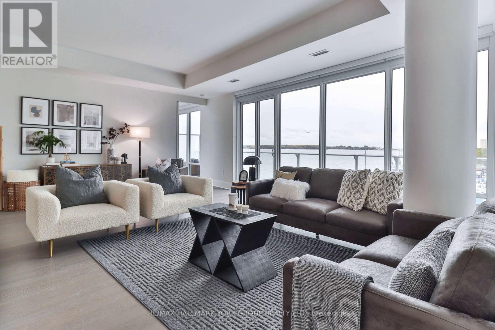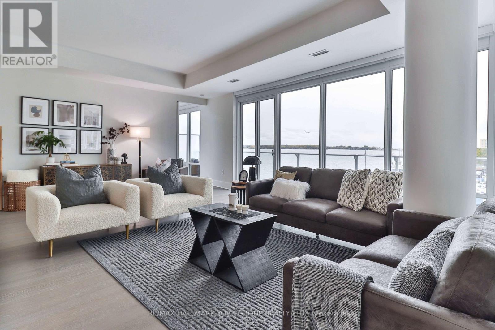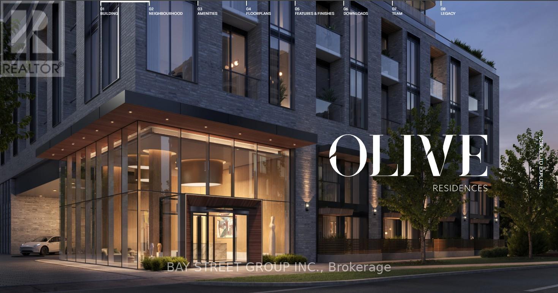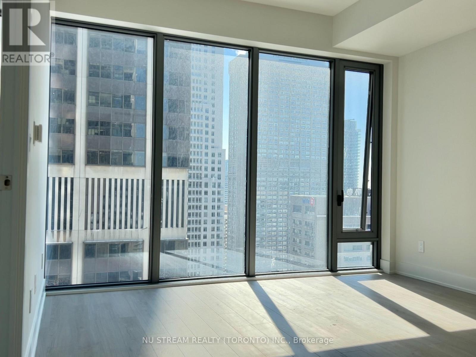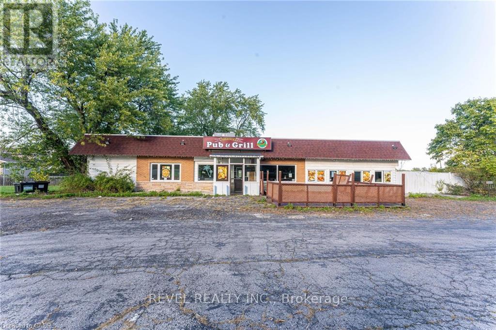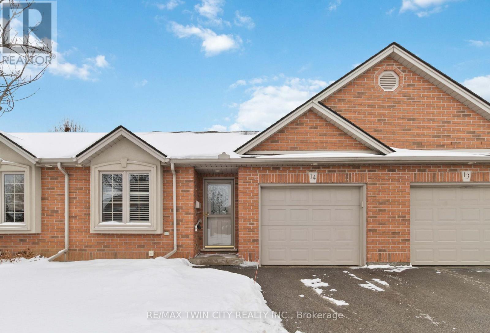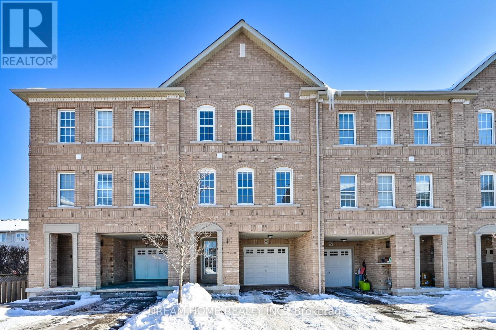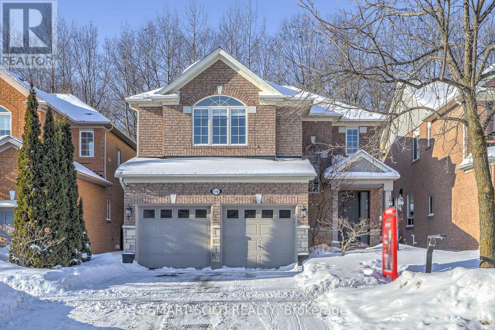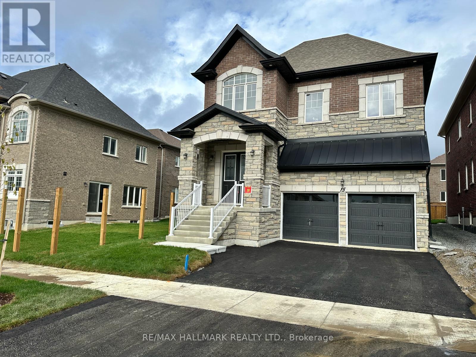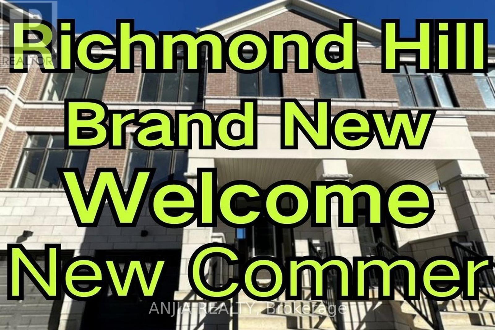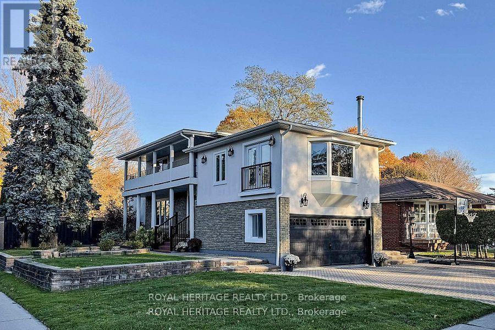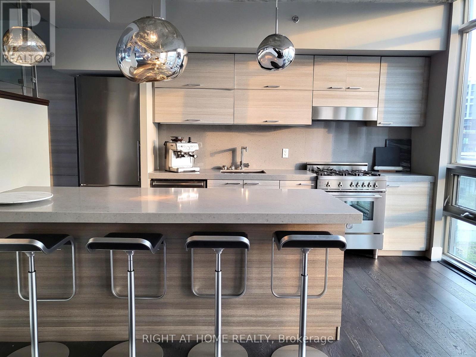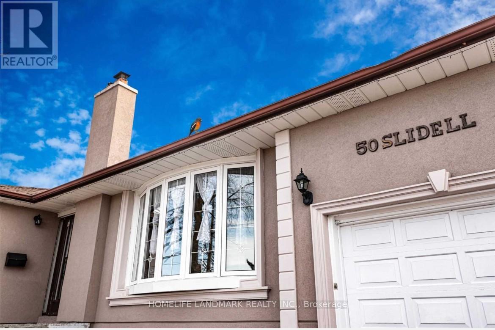2806 - 70 Annie Craig Drive
Toronto, Ontario
Mattamy's Vita On The Lake! Immaculate And Upgraded Unit With Unobstructed City And Water Views. 9" Ceiling Height 2 Bedroom W/ 2 Full Bathrooms. Bright Light-Filled Space, Modern Kitchen W/ S/S Appliances, Backsplash & Quartz Counters And Balcony. Fitness Rm W/ Yoga Studio & Sauna, Party Rm W/ Bar, Outdoor Pool, Sun Deck, Bbq Area, Guest Suites & 24 Hr Concierge **EXTRAS** S/S Fridge, Stove, Built-In Dishwasher, Built-In Microwave, Stacked Washer & Dryer. Electronic Thermometer. 1 Locker & 1 Parking. (id:47351)
907 - 12 Laurelcrest Street
Brampton, Ontario
Welcome to this bright and beautifully proportioned two-bedroom condo offers refined urban living in a highly sought-after Brampton location near Queen Street and Highway 410. Designed with comfort and flow in mind, the residence features a sun filled living area with expansive windows, a dedicated dining space ideal for entertaining, and a functional kitchen with ample cabinetry. Two generously sized bedrooms with natural light, complemented by a well appointed four-piece washroom. Neutral finishes throughout create a timeless aesthetic and an inviting atmosphere. Conveniently located close to shopping, transit, parks, and major commuter routes, this residence delivers space, comfort, and everyday elegance in a well-established community. (id:47351)
2908 - 70 Annie Craig Drive
Toronto, Ontario
Vita By The Lake, a Premium Living Built By Mattamy. Stunning 1 Bedroom + Den With 2 Full Bathrooms Corner Unit Condo In Water Front Community With Beautiful Lake View & City View. Den Has Windows, Sliding Door & Can Be Used As 2nd Bdrm. SW Facing Suite With A Large Corner Balcony. Fitness Rm W/Yoga Studio & Sauna, Party Rm W/Bar, Outdoor Pool, Sun Deck, BBQ Area, Guest Suites & 24Hr Concierge. Easy Access To Park, Lake & Trails, Minutes From Downtown, TTD & Much More. (id:47351)
4 - 4030 Parkside Village Drive
Mississauga, Ontario
Gorgeous modern luxury 3-bedroom, 3-bathroom townhouse in the heart of Mississauga. This beautifully designed home features an open-concept layout, a modern kitchen with stainless steel appliances and quartz countertops, 9-ft ceilings, pot lights, and sleek hardwood flooring. Relax or entertain on the expansive rooftop terrace. The spacious and bright bedrooms include a primary suite with a private 4-piece ensuite. Two parking spots are included.Enjoy walking distance to all amenities, including the library, YMCA, shops, restaurants, parks, and public transit. Just steps from Sheridan College, a 10-minute drive to the University of Toronto Mississauga campus, and with easy access to Highways 403 and 407. (id:47351)
15 Rowley Street
Richmond Hill, Ontario
Welcome to 15 Rowley Street, a stunning home in the highly sought-after Oak Ridges community. This beautifully maintained residence offers thoughtfully designed living space with a highly functional layout and no wasted space. Main level is enhanced with elegant crown mouldings, wainscotings, and hardwood flooring throughout, adding timeless character and warmth. Living and dining areas are naturally defined by window placement. Chef-inspired kitchen features stainless steel appliances and a gas stove, ideal for both everyday living and entertaining. Breakfast area, overlooking the family room, is generously sized for comfortable family dining. Step outside to an oversized backyard deck with sleek glass railings, creating an ideal setting for outdoor gatherings. Bright and airy second level offers a well-planned layout with four spacious bedrooms and three bathrooms. Fully finished basement includes laminate flooring, extensive pot lighting, and a modern bathroom with a walk-in shower. Freshly painted double front entry doors and a newly painted garage door complete this move-in-ready home, offering excellent curb appeal in one of Richmond Hill's most desirable neighbourhoods. (id:47351)
928 Blackwoods Avenue
Innisfil, Ontario
Welcome to this charming and well-maintained home, ideally situated on a beautiful, oversized lot backing directly onto Nantyr Park. Surrounded by mature trees and lush greenery, this property offers privacy, space, and an unbeatable location just a short walk to the beach and close to all everyday amenities. The main level features three bedrooms and a recently renovated bathroom, along with a bright, updated kitchen complete with a breakfast area and walk-out to a covered porch and expansive deck - perfect for morning coffee or entertaining while overlooking the serene backyard. The partially finished lower level adds excellent flexibility, offering a fourth bedroom, a spacious rec room with potential to be enclosed for an additional bedroom, a 3-piece bathroom combined with a laundry area, and a workshop with large above-grade windows providing plenty of natural light. Cozy up by the gas fireplace in the basement rec room or enjoy the warmth of the wood-burning fireplace in the main floor family room. Additional highlights include a large driveway, double car garage, and a backyard oasis filled with mature trees and plants - a rare find in such a sought-after neighbourhood. As an added bonus, residents have the option to access a private members-only beach for approx. $150/year, offering an incredible lifestyle perk right in the neighbourhood. A wonderful opportunity to enjoy space, nature, and lakeside living in the heart of Innisfil. (id:47351)
701 - 25 Times Ave Avenue
Markham, Ontario
Short Term Rent for 4 Month. Bright And Spacious 1 Bedroom + 2 Bathrooms + An Underground Parking Space In Highly Desirable Richmond Hill And Thornhill Prime Location With Steps To Public Transportation, Restaurants, Shops, Parks, Etc* Very Clean & Well Maintained!Move In Condition! (id:47351)
Ph09 - 350 Red Maple Road
Richmond Hill, Ontario
Stunning Penthouse Suite in the Heart of Richmond Hill. Beautiful 1-bedroom + den Penthouse offering rare availability and exceptional value. This bright, open-concept layout features 9 ft ceilings, unobstructed panoramic views from the full-length balcony, and an abundance of natural light throughout. The modern kitchen is equipped with granite countertops, stainless steel appliances, and ample cabinetry. Enjoy wood flooring, ensuite laundry, and an extra space den that can be used as an office or guest bedroom. Residents enjoy from exceptional amenities, including a 24-hour gated security entrance, indoor pool, sauna, whirlpool, guest suite, rooftop deck, billiards room, and media room. Located in a convenient area with easy access to Highway 7, Hillcrest Mall, GO station, restaurants, shopping, and Silver City Theatre. A perfect blend of comfort, style, and location. Rare opportunity to enjoy comfortable and refined living in a well-managed building. Includes Parking and Locker. (id:47351)
8 - 78 Tania Crescent
Vaughan, Ontario
((Offers anytime!)) Welcome home! This beautiful 3-bedroom, 3-bathroom, end-unit townhome, sits peacefully on a quiet park-side lot in the heart of Maple! An entirely bricked home with private enclosed backyard, landscaped two-car driveway, private garage with indoor access, surrounded by stunning gardens & greenery. Experience the luxury of a gourmet kitchen with elegant finishes, granite countertops and stainless-steel appliances. Equipped with open concept living & dining rooms, finished basement, upgraded en-suite, second bathroom and powder room, vaulted ceilings, large windows with endless natural light, and freshly painted throughout! Pride in ownership at it's best and upgrades where they matter most! See complete list of upgrades below. A great sense of community in neighbourhood! Perfect for any family, professionals, retirees, & outdoor enthusiasts. Mins to highway 400 & 407, Maple GO Station, Wonderland, Vaughan Mills, and Hospital. Steps to local schools, trails, restaurants, groceries & more! (id:47351)
505 - 29 Queens Quay E
Toronto, Ontario
Imagine waking to the soft glow of morning light reflecting off Lake Ontario, and ending each day watching the sun dip behind Toronto's glittering skyline. This is life at Suite 505 at Pier 27, where 1,856 sq.ft. of West-facing luxury becomes your personal sanctuary above the water. This isn't just a home; it's a love letter to waterfront living. 2+1 bedrooms, 3 bathrooms, and 10-foot ceilings create an airy, sophisticated canvas flooded with natural light. Floor-to-ceiling windows with motorized blinds frame breathtaking harbour views, while the open-concept design invites you to live, entertain, and dream in seamless harmony. Your chef-inspired kitchen, adorned with Miele and Sub-Zero appliances, becomes the heart of intimate dinners and lively gatherings. Step onto your private balcony where sailboats glide by, city lights twinkle, and every sunset feels like a celebration. At Pier 27, resort-style living is woven into your daily rhythm. Float in the infinity pool, rejuvenate in the spa and sauna, host movie nights in the private theatre, or simply savour the effortless elegance of 24-hour concierge service. Beyond your doorstep, the city's best awaits - Harbourfront Centre, Scotiabank Arena, St. Lawrence Market, world-class dining, and Union Station - all within a lakeside stroll. This is where the city's pulse meets the water's peace, where sophistication embraces serenity, and where home feels like an endless vacation. Welcome to 505 - 29 Queens Quay E. Welcome to your waterfront dream. (id:47351)
505 - 29 Queens Quay E
Toronto, Ontario
Imagine waking to the soft glow of morning light reflecting off Lake Ontario, and ending each day watching the sun dip behind Toronto's glittering skyline. This is life at Suite 505 at Pier 27, where 1,856 sq.ft. of West-facing luxury becomes your personal sanctuary above the water. This isn't just a home; it's a love letter to waterfront living. 2+1 bedrooms, 3 bathrooms, and 10-foot ceilings create an airy, sophisticated canvas flooded with natural light. Floor-to-ceiling windows with motorized blinds frame breathtaking harbour views, while the open-concept design invites you to live, entertain, and dream in seamless harmony. Your chef-inspired kitchen, adorned with Miele and Sub-Zero appliances, becomes the heart of intimate dinners and lively gatherings. Step onto your private balcony where sailboats glide by, city lights twinkle, and every sunset feels like a celebration. At Pier 27, resort-style living is woven into your daily rhythm. Float in the infinity pool, rejuvenate in the spa and sauna, host movie nights in the private theatre, or simply savour the effortless elegance of 24-hour concierge service. Beyond your doorstep, the city's best awaits - Harbourfront Centre, Scotiabank Arena, St. Lawrence Market, world-class dining, and Union Station - all within a lakeside stroll. This is where the city's pulse meets the water's peace, where sophistication embraces serenity, and where home feels like an endless vacation. Welcome to 505 - 29 Queens Quay E. Welcome to your waterfront dream. (id:47351)
1809 - 36 Olive Ave Avenue
Toronto, Ontario
Brand New South-East Facing, 2 Bedroom + 2 Washroom Suite, Steps to Finch Station | Modern Living at Olive Residences. Olive Residences offers elevated urban living just steps from Finch Station, placing the entire city within effortless reach. Over 11,000 sq. ft. of curated indoor and outdoor amenities create a refined extension of your home. Host unforgettable evenings in the private catering kitchen, unwind in the sophisticated social lounge, or enjoy productive days in beautifully designed co-working spaces and a fully equipped meeting room. Outdoor terraces invite relaxation and connection, while a landscaped herb garden provides a rare touch of tranquility in the city. Families will appreciate the thoughtfully designed children's playroom, offering a safe and engaging space to grow and play. Inside each suite, contemporary kitchens feature premium Kohler fixtures, sleek quartz countertops, and designer backsplashes in quartz, glass, or porcelain. Wide-plank engineered laminate flooring adds warmth and modern elegance throughout. (id:47351)
1414 - 10 Northtown Way
Toronto, Ontario
Experience the best of condo living at Grand Triomphe by Tridel. This stunning high-floor unit offers unobstructed east views, a bright and spacious interior, and a smart, functional layout. Features generously sized bedrooms plus a separate den - perfect for a home office or guest space. Prime location just steps to Finch Subway, shopping, parks, restaurants, and public transit. Well-managed building with exceptional amenities including 24-hour concierge and security, landscaped courtyard, party room, indoor pool, gym, and underground visitor parking. (id:47351)
2505 - 8 Cumberland Street
Toronto, Ontario
Welcome to 8 Cumberland, where sophistication meets convenience in the heart of Yorkville. This stunning residence, crafted by the renowned Great Gulf and Phantom Developments, is perfectly situated at the vibrant intersection of Cumberland and Yonge. With a perfect 100 walk and transit score, you're just steps from the Bloor-Yonge Subway Station and all the best the city has to offer. This immaculate one-bedroom plus den unit features a sleek, functional kitchen and an open layout filled with natural light. Enjoy top-notch amenities, including a 24-hour concierge, a state-of-the-art gym, a stylish party room, an outdoor garden, and more! Live moments away from everyday essentials like Loblaws, fine dining, shopping, and entertainment. This unit is available unfurnished or partially furnished. **EXTRAS** 10Ft Smooth Finished Ceiling. Engineer Hardwood Floors Throughout. S/S Kitchen Appliances, Integrated Dishwasher, Built-In Microwave. Washer & Dryer. (id:47351)
14 - 15 Cobden Court
Brantford, Ontario
Beautifully upgraded and move-in ready bungalow townhome with a finished basement, located in a highly sought-after, walkable neighbourhood close to shopping, restaurants, banks, parks, and just minutes to Hwy 403. This spacious home offers an open-concept layout with vaulted ceilings, gleaming red oak hardwood floors, and a cozy corner gas fireplace. The kitchen features granite countertops, a centre island, ceramic flooring, a built-in dishwasher, fridge and stove-all included. California shutters enhance the main floor, and the living room is finished in warm, neutral tones. The second main floor bedroom is currently used as a den and can easily be converted back to a bedroom, with the option to add stylish barn-style doors if desired. The finished basement provides excellent additional living space, including a recreation room, bedroom, and 3-piece bath, plus a large storage area ideal for a hobby space or keeping things neatly tucked away. Enjoy your morning coffee on the back deck, shaded by a convenient roll-out awning. Additional highlights include central air, a gas BBQ hookup on the deck, and flexible closing available. Nothing to do here-just move in and enjoy. (id:47351)
98 - 2280 Baronwood Drive
Oakville, Ontario
Welcome To This Well-Maintained 3-Storey Freehold Townhouse In The Sought-After West Oak Trails Community, Situated On A Quiet Residential Street With No Through Traffic, Offering A Peaceful Living Environment. The Entire Above-Grade Space Has Been Freshly Painted And Features Newly Installed Laminate Flooring Throughout, Including All Stairs And Upper Levels, Creating A Completely Carpet-Free Living Environment. The Ground Level Includes Direct Garage Access, A Bright Foyer, And A Dedicated Laundry Room. The Professionally Finished Walk-Out Basement Opens Directly To The Rear Yard, Making It Ideal For A Family Recreation Room Or Flexible Living Space. A Monthly POTL Fee Of $135 Provides A Low-Maintenance Lifestyle, Covering Professional Snow Removal, Seasonal Landscaping, And Other Common Area Maintenance. Ideally Located Within Walking Distance To Top-Rated Schools And Scenic Bronte Creek Trails, With Convenient Access To QEW, Hwy 407, GO Transit, And Oakville Trafalgar Memorial Hospital. Truly Move-In Ready. (id:47351)
27 Sunnidale Road S
Wasaga Beach, Ontario
Wake up to water views. Walk to dining. Ski in winter. Beach in summer. Move in and live the lifestyle.Prime, turnkey, fully furnished riverfront home-ideal for long-term or seasonal living. This sun-filled resort retreat delivers four-season enjoyment, privacy, and effortless comfort, all just minutes from the beach and ski hills.10 reasons you'll love it: 1.Unbeatable Location - Riverfront living with direct water access, minutes to skiing, beaches, trails, and year-round recreation. Just bring your suitcase. 2.Outdoor Sanctuary - Private, tiered backyard with fire pits and river access. Skate in winter, paddle in summer, and enjoy nature from your own backyard. 3.Walkable Dining & Convenience - Fine restaurants and a convenience store steps away for easy living and entertaining. 4.Sun-Filled Southwestern Farmhouse Style - Warm, modern charm with abundant natural light throughout. 5.Designed for Gathering - Expansive great rooms with fireplaces, generous principal bedrooms, and an upper walkout deck for indoor-outdoor living. 6.Entertainer's Kitchen - Ample cabinetry and counter space, plus a lower-level kitchenette-perfect for hosting or extended stays. 7.Spa-Inspired Bathrooms - Main bath with jet tub and separate shower; lower bath features an LED massage shower with bench. 8.Flexible Layout - Office/den easily converts to a second main-floor bedroom; large mudroom with excellent storage for seasonal gear. 9.Year-Round Comfort - Forced-air gas heating, fireplaces, central air conditioning.10.Ideal for Families & Guests - Perfect for multi-family use, in-laws, or hosting friends with ease. A rare opportunity to enjoy turnkey riverfront living with views, privacy, and four-season appeal. Listing agent is a Director of the selling company. (id:47351)
116 Wood Rim Drive
Richmond Hill, Ontario
Premium Ravine Lot with Stunning Views! Beautiful, bright and well-maintained 4-bedroom detached home in the heart of the highly sought-after Oak Ridges / Lake Wilcox community, offering a rare cottage-like feel while backing onto forested trails, with close to 3,000 sq ft of above-ground living space. Featuring an excellent, spacious layout with 9 ft ceilings on the main floor, smooth ceilings, all-new pot lights, and a stunning feature wall. The recently upgraded chef's inspired kitchen showcases granite countertops, centre island, and open-concept design flowing into the family room with gas fireplace, while the breakfast area offers a walk-out to a professionally landscaped backyard with a swimming pool equipped with heater, liner, and jacuzzi steps. Second floor offers generously sized bedrooms with great natural light, a wide hallway, extra den ideal for home office, and a primary bedroom with his & hers closets and newly renovated ensuite. Finished basement with large rec room and gas fireplace. Professionally landscaped front and backyard with stone interlock. Voice-controlled smart home system and newly owned tankless hot water tank. Located close to top-rated schools including Richmond Green Secondary School, Lake Wilcox, trails, community centre and all essential amenities. (id:47351)
15 Aida Place N
Richmond Hill, Ontario
Welcome to King East Estates! Nestled on the edge of the Oak Ridges Moraine, 15 Aida is part of an exclusive community surrounded by lush parks, woodlands, and golf courses, while offering seamless connectivity. This newly built 4-bedroom, 4-bathroom detached home in the heart of Richmond Hill boasts a refined living space with premium upgrades and custom features throughout. Highlights include 10 ft ceilings on the main floor (with a coffered ceiling in the spacious family room), 9 ft ceilings on the second floor and basement, elegant hardwood flooring, and a Smart Water Security system in the basement. The expanded modern kitchen showcases upgraded cabinetry, a 58-inch fridge, 36-inch stove, and central island. The primary suite offers a spa-inspired ensuite with freestanding tub. Exterior features include a double-car garage with custom pot lights for added curb appeal and security. The parking floor also features an upgraded epoxy finish, offering a sleek, polished look and adding to the overall appeal of this fantastic home. Conveniently located near major highways, GO Transit, YRT, and Viva, this home provides easy commuting while keeping nature at your doorstep. Tarion warranty included for peace of mind. Taxes have been assessed. Title in hand, ready for its new owner! (id:47351)
33 Millman Lane
Richmond Hill, Ontario
Brand New Never Lived In 4 Bedroom Townhouse In Ivylea Community located At Leslie St & 19th Ave. Back to Ravin wonderful view! Two car parking w/direct access to ground floor. , Open Concept Main Floor With wood flooring Throughout, Oak Staircase, Kitchen W/ Quartz Countertop & Island, Walk-Out to backyard on ground floor, Just Minutes To Richmond Green High School, Highway 404, Public Transit, Parks, Costco, Major Plazas & More! New Appliances already installed(Fridge, Range Hood, Washer,Dryer, Gas Range!!! MUST See!!! (id:47351)
47 Cherryhill Avenue
Toronto, Ontario
Live in one of Toronto's most coveted waterfront communities. This beautiful custom home offers a blend of functionality and tranquility. Thoughtfully designed and impeccably maintained, the home is approximately 2,800 square feet of sophisticated living space and is truly move-in ready. The open-concept interior is enhanced by coffered ceilings and an abundance of natural light, creating an inviting living space. At the heart of the home is a grand chef's kitchen, both elegant and functional, perfectly suited for both entertaining and everyday living. The beautiful family room is sure to please, featuring a cozy wood-burning fireplace, vaulted ceilings, skylights, a bay window, and even a Juliette balcony. This room welcomes both relaxation and gatherings with family and friends. You'll also find a home office, a spacious laundry room, a two-piece powder room on the main floor as well as a separate entrance from the driveway. The fully finished lower level extends the living space, offering two additional bedrooms, a family room, and a large cold storage area. The basement was once a rental suite and could be converted back for multigenerational living or income potential. From the kitchen, walk out onto the deck and enjoy the outdoors in the private, treed yard or step out onto the second-floor balcony... an unique feature of this home. Enjoy easy access to parks, ravine trails, the waterfront, TTC and GO Transit, Highway 401, excellent schools, the Pan Am Sports Centre, Rouge National Urban Park, the Toronto Zoo, and a quick commute to Toronto's city center. .Over $300,000 spent in upgrades. Some of which include: the roof, skylights, soffits, furnace, insulation (2018) replacement of most windows (2018) new air conditioner (2021) primary ensuite renovation( 2024) new, insulated garage doors (2025). Book your showing today...you'll be glad you did. (id:47351)
Ph1027 - 55 Stewart Street
Toronto, Ontario
Rare Opportunity For This One-Of-A-Kind 3-Storey Condo Unit (2713Sf) In 1 Hotel Residences. Famous For Its Rooftop Amenities, This Penthouse Has Its Own 500Sf Rooftop Patio And Gas Bbq Line. Modern Kitchen With Open Concept Main Level, Exposed Concrete Ceilings. Enjoy East And West Views With Ceiling To Floor Windows. Two Huge Bedrooms With Ensuite On The Second Floor. Located In Chique King West, Urban Convenience Is A Given. Comes With Parking & Locker. (id:47351)
50 Slidell Crescent
Toronto, Ontario
Welcome to this beautifully maintained detached bungalow situated on a premium corner lot in the sought-after Parkwoods-Donalda community. Set on an impressive 60 x 115 ft lot, this home offers exceptional curb appeal, abundant outdoor space, and outstanding future potential. The main floor features a bright, open-concept living and dining area, complemented by hardwood flooring throughout, a modern kitchen with granite countertops and stainless steel appliances, and well-proportioned bedrooms. Thoughtful updates and a functional layout make this home ideal for families or downsizers a like. The fully finished basement with a separate entrance includes a second kitchen and additional living space, offering excellent potential for an in-law suite or rental income. An attached garage and ample driveway parking provide added convenience. Located on a quiet, family-friendly street, this home is close to parks, schools, shopping, transit, and offers easy access to Hwy 401 and the DVP-perfect for commuters. A rare opportunity to own a versatile property on a large lot in one of North York's most established neighborhoods (id:47351)
