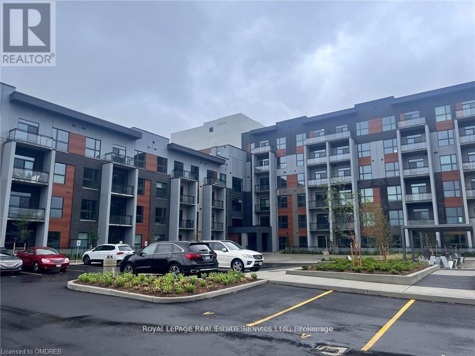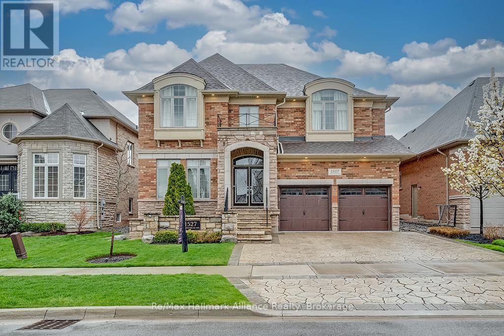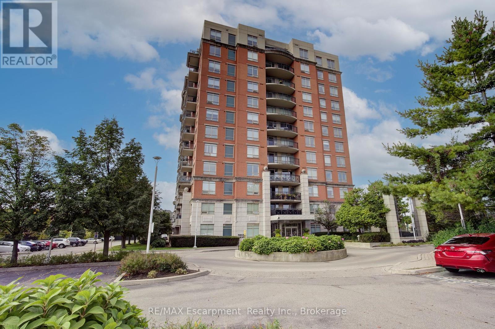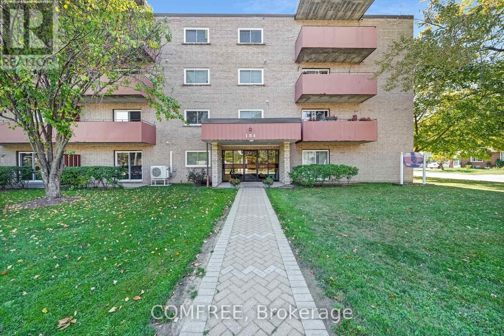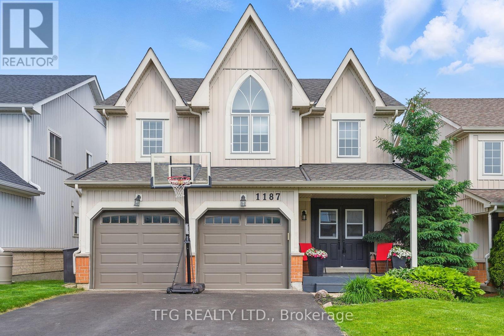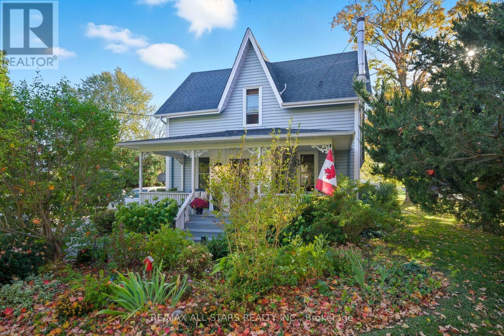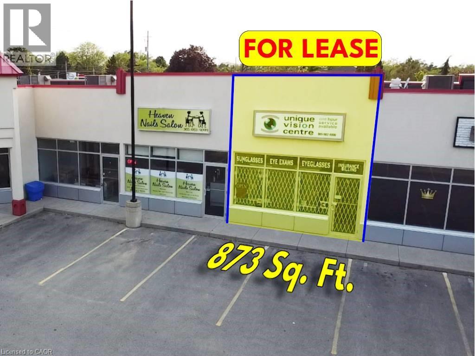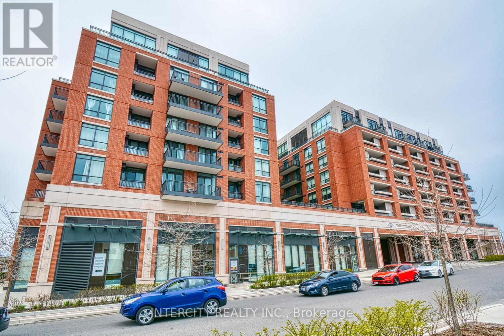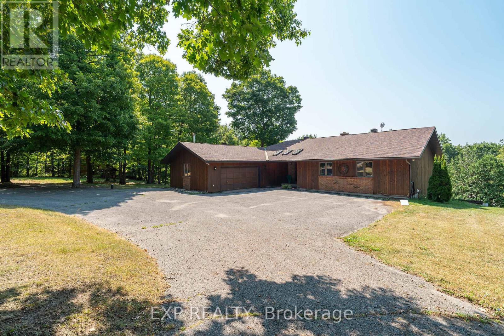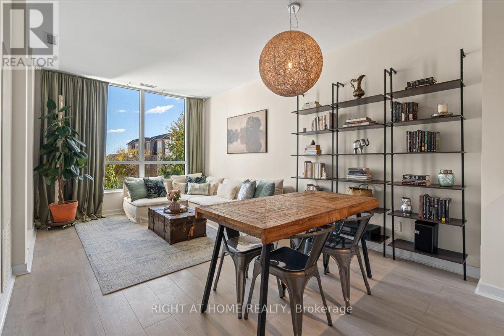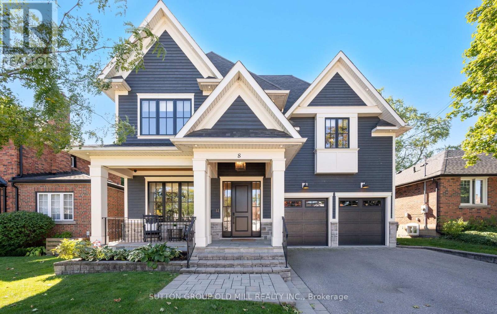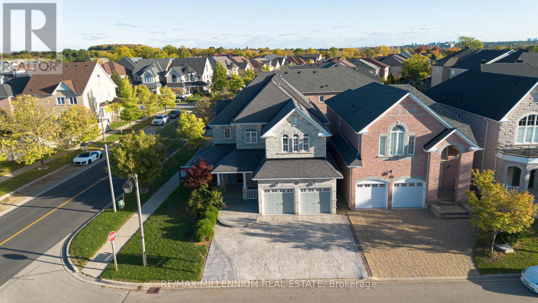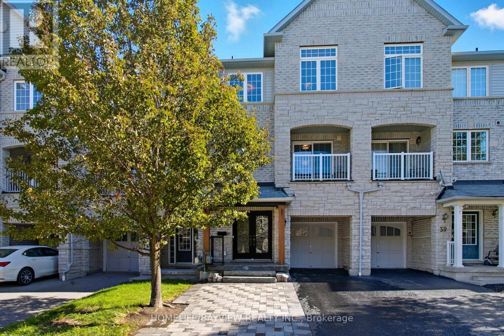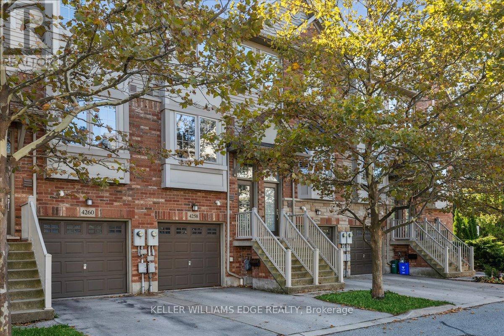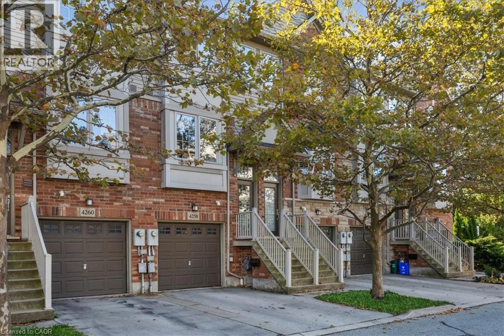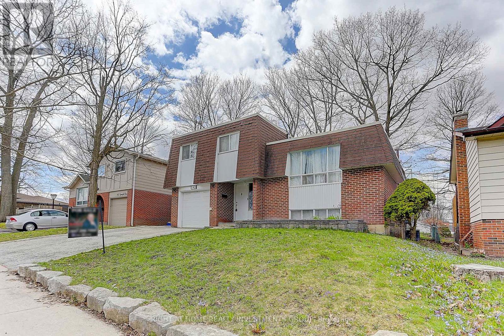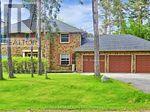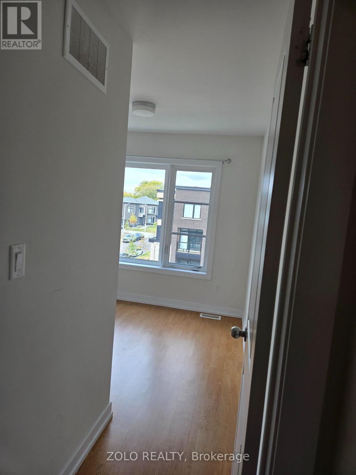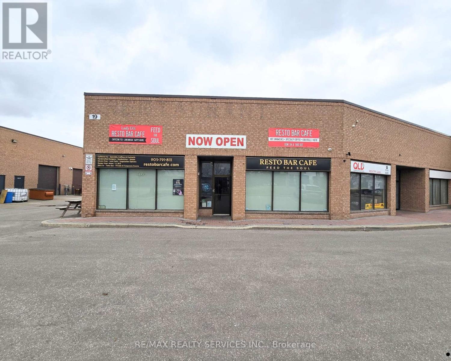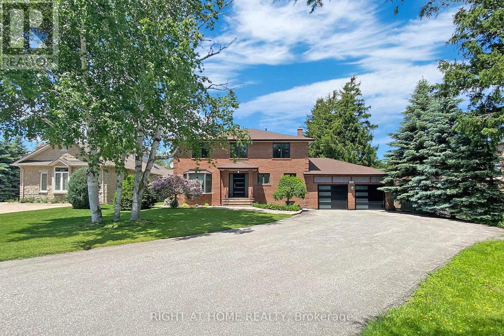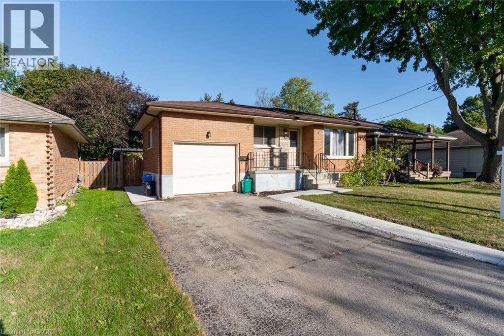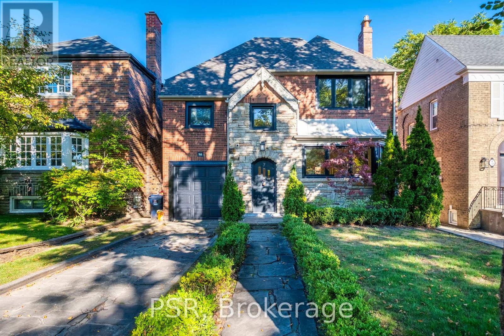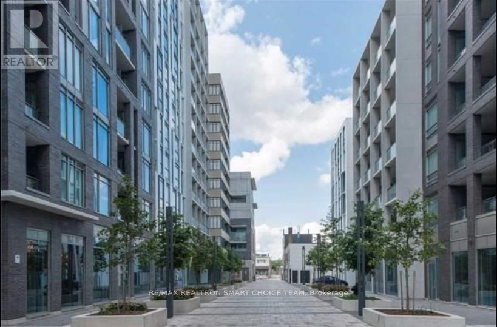511 - 95 Dundas Street W
Oakville, Ontario
Luxury Penthouse Living at 5 North Condos Mattamys Newest Project! Welcome to this stunning 2-bedroom, 2-bathroom penthouse suite, offering 849 sq. ft. of open-concept living space, thoughtfully designed with premium upgrades throughout.Step into luxury with: Modern kitchen featuring stainless steel appliances, quartz countertops, stacked upper cabinets, and elegant upgraded faucets and fixtures. Spacious living area with 4 pot lights and neutral grey laminate flooring throughout no carpet! Primary bedroom with a spa-inspired ensuite, including a super shower and 36" raised vanity. Smart Home technology: fingerprint ID, programmable lock and door fob, with full control of lighting, temperature, and entry via your smartphone. Private balcony overlooking serene green space perfect for your morning coffee. Additional Features: Ensuite laundry, 1 underground parking space + 1 storage locker included. Access to top-tier amenities: Rooftop terrace with BBQ and dining area. Beautifully landscaped courtyard, Social lounge, Fully equipped fitness centre and Ample visitor parking. Located minutes from major highways, the new hospital, GO Train, shopping, Uptown core and a short drive to vibrant Downtown Oakville. (id:47351)
1527 Arrowhead Road
Oakville, Ontario
This Stunning Executive Rental Home Is Partially Furnished And Located In The Prestigious Joshua's Creek.Boasting A Generous Floor Plan With Over 6,000 Sq. Ft. Of Living Space, The Home Features 5+1 BedroomsAnd 4+1 Baths. The Main Floor Includes An Office With French Doors, A Living Room With A 2-SidedFireplace, And A 20 Ft Ceiling In The Entryway. The Family-Sized Eat-In Kitchen Has Built-In AppliancesAnd A Butler's Pantry That Leads To The Open Concept Formal Dining Room. Hardwood Floors, WroughtIron Pickets Railings, Custom Drapery, Pot Lights, And Many Upgrades Complete The Interior. The PrimaryBedroom Features A 5-Piece Ensuite And 2 Walk-In Closets, While The Other 4 Bedrooms Come With SemiEnsuites And Closets. The Lower Level Offers A Large Open Concept Rec Room, An Exercise Room, A 6th Bedroom With A 3-Piece Bath, And More. The Home Is Conveniently Located Close To High-Ranking PrivateAnd Public Schools, Everyday Shopping, Highways, Restaurants, Parks, And Many Trails. (id:47351)
311 - 2325 Central Park Drive
Oakville, Ontario
Stunning 2 bedroom, 2 bathroom, corner unit in a luxury Uptown Oakville condo building with impressive south west views of a pond, trails and unobstructed sunsets! Centrally located in a highly sought-after Oakville neighbourhood, offering a quiet escape from the city, with easy access to schools (Sheridan College), parks (Memorial Park/Oak Park Dog Park), trails (Nipigon Trail), shopping, restaurants, transit and highways. This bright and cheerful unit is characterized by its huge windows, but also features an open concept floor plan that allows for ease of living and entertaining. The primary bedroom suite is a beautiful retreat with a large walk-in closet and a 4 piece ensuite bath, while the additional bedroom is a great space for a loved one, guests or to use as a home office! You will love the stacked laundry, conveniently located in the hall closet as well as the 2nd full bathroom. Enjoy a morning coffee on the idyllic and private outdoor balcony while overlooking a scenic space. Includes 2 owned parking spaces, 1 underground and 1 surface space, along with a large locker. The condo fee includes: heat, water, building insurance and the maintenance of common elements. Building features a party room, exercise room and a lovely outdoor pool with lots of lounge chairs and a bbq area that is quiet and regularly available. This is your chance to live a life of ease and luxury in a meticulously cared for condo. (id:47351)
207 - 184 Eighth Street
Collingwood, Ontario
Your opportunity to own a 2 bedroom apartment condominium in a well maintained, friendly building in COLLINGWOOD, recently named "the happiest place in Ontario to live". Condo is well-suited for those seeking low-maintenance living and a reasonable entry point into Collingwood's real estate market. Convenient municipal transit at the front door, municipal playground next door and four season recreation within minutes from home. Immediate occupancy available to fill the many closets and storage locker. Bike room and social common area in building! Some photos are virtually staged. (id:47351)
4608 Trent Trail
Severn, Ontario
5000 SQ FT TOTAL LIVING SPACE OF ABSOLUTE STUNNING WATERFRONT LUXURY. THIS FULLY FINISHED HOME FEATURES ENDLESS UPGRADES.FULLY FINISHED OVERSIZED 32 X 24 GARAGE, OPTION TO UPGRADE DRIVEWAY TO FULLY HEATED SO YOU NEVER HAVE TO SHOVEL SNOW AGAIN!! INCLUDES 200 AMP SERVICE, OVER 1000 SQ FOOT PATIO OVERLOOKING THE WATER WITH PANORAMIC WATER VIEWS FROM EVERY AREA OF THE HOME. 80 MINUTES TO TORONTO AND ONLY 15 MIN TO ORILLIA. FREE STANDING JACUZZI TUB IN MASTER ENSUITE. HEATED FLOORS IN THE EXECUTIVE CHEFS KITCHEN AND MASTER ENSUITE. PREMIUM OVERSIZED APPLIANCES AND SMART SYSTEM WIFI ENABLED HEATING AND COOLING, SPRINKLERS, APPLIANCES, GARAGE DOORS ETC. UPGRADED OPEN WOOD BEAMS IN GREAT ROOM WITH MASSIVE WINDOWS TO CAPTURE ALL OF THE OUTSIDE BEAUTY OF THE WATER AS WELL AS AS MUCH NATURAL LIGHT AS POSSIBLE. 2ND INTERLOCKING PATIO IN REAR WITH ROOM TO ADD YOUR OUTDOOR HOT TUB, OUTDOOR KITCHEN OR WHATEVER YOU CAN IMAGINE. BASEMENT IS FULLY FINISHED WITH MASSIVE ROOMS FOR FLEXIBLE USE. FULLY LANDSCAPED WITH NATURAL ARMOR STONE. (id:47351)
1187 Ashgrove Crescent
Oshawa, Ontario
Welcome to 1187 Ashgrove Cres in the prestigious hills of Harrowsmith community. Quiet and well-positioned community near highly ranked schools of all types, with easy access to all types of transit. Close to any type of shopping, , restaurants and the large Grandview Park. This unique property has been maintained from the fences to the curb and everything in between. two-story four-bedroom home, 4 bathrooms and a walkout that is in law suite ready if desired. Tasteful updates such as a modern kitchen with quartz and tile backsplash, and walkout to a great view from the elevated balcony. Updated flooring throughout, four large bedrooms complete with an oversized primary bedroom, en-suite and multiple closets. no sidewalk, granting 4 comfortable 6 car parking (with garage), ample back yard space, newer 6x6 fence replacement with lots of room to play. spacious and bright finished basement, complete with a full bath, rec area which could easily be apportioned into bedrooms and a second kitchen. Completely move-in ready, turnkey for years of maintenance-free living. (id:47351)
20 Keene Street
Scugog, Ontario
Located 8 minutes north of Port Perry, the hamlet of Seagrave is where neighbours chat, watch out for one another and kids can play outside till the street lights come back on. Circa 1920 century home with modern updates and rear addition that add all the comforts of today's living. Complete with front porch where rest and relaxation greets you from a hard days work. Country sized, updated kitchen with centre island perfect for entertaining, granite counters, farmhouse stainless steel sink with stainless steel appliances; large dining room with "tin embossed" ceiling and woodstove; the great room overlooks the kitchen and dining areas making the main floor perfect for entertaining - the great room is large enough for big family gatherings to watch the big game, gas fireplace and walk out to large deck. The main level has warm hardwood floors that complement the home's interior. The upper level has a luxurious primary suite with gas fireplace and remodeled 5 piece ensuite with double sinks, free standing soaking tub and glass shower; walk in closet/dressing room - all private from the 3 other remaining bedrooms and main 4 piece bath. The basement level has a large rec room perfect for teen fun! Let them hang out and have their space ! (id:47351)
259 Queenston Road Unit# 6
Stoney Creek, Ontario
Very busy plaza in a high density residential area___Current tenant Optician (well established)___Zoning: C5 Exc. 550 allows many uses such as: Medical,__Dental,__Convenience store, __Bakery,__Pharmacy,__Fast food,__Take out food,__Cleaner,__Tanning Salons and Beauty Salons/Spas,__Paint store,__Pet Store/clinic,__Florist,__Hardware store,__Dollar Store,__Wine making,__Denture Clinic,__ Physiotherapist,__Real Estate offices, etc. (id:47351)
2104 - 800 Lawrence Avenue W
Toronto, Ontario
This Treviso Condominium welcomes you to this lower penthouse with beautiful South view and spacious wrap around balconies. Enjoy this 2 bedroom & Den with great amenities, fitness center and out door pool. With 24 Hour concierge service. Live comfortably in Mid Town Toronto! Great Living Space !! (id:47351)
1437 Usborne Street
Mcnab/braeside, Ontario
Calling All Horse Enthusiasts! Set on just over 12 acres in McNab/Braeside Township, this property offers the perfect blend of comfortable family living and country lifestyle. The spacious 4-bedroom, 3-bath bungalow features a walkout lower level, while the surrounding land is set up for those who love the outdoors and animals. Equestrian-friendly outbuildings include a 30 x 24 stable with hydro, water, 3 box stalls, tack room, and storage, along with a 30 x 24 open-front shed and a 30 x 30 storage building. A fenced round ring and maintained drivable trails throughout the property provide endless opportunities for riding, ATVing, biking, or snowmobiling. The acreage is a mix of hardwood and softwood, offering firewood potential, along with established raspberry bushes scattered throughout the grounds. The home has seen important updates including a new septic system and tanks (2025), propane furnace (approx. 2020), and roof shingles (approx. 2015). An oversized paved circular driveway ensures plenty of parking. Enjoy being just minutes from local amenities: 3 minutes to Braeside Beach & Red Pine Bay boat launch, 4 minutes to the Braeside Recreation Centre, 9 minutes to Arnprior, and quick access to Hwy 417 for an easy commute east or west. Whether your a horse lover, hobby farmer, or simply looking for privacy and acreage close to town, this property offers it all! (id:47351)
210 - 8 Trent Avenue
Toronto, Ontario
Welcome to The Village by Main Station! This bright and well-designed 667 sq ft condo features 9 ft smooth ceilings (the only floor in the building with 9 ft ceilings), a large bedroom with a closet, and a generous den that can be used as a home office, guest room, nursery, or spare bedroom. The open-concept living area flows onto an east-facing balcony with great quiet views. The modern kitchen comes with full-size stainless steel appliances and plenty of storage. Enjoy the convenience of in-suite laundry and fresh updates throughout. This well-managed building offers excellent amenities: a rooftop patio with BBQs and skyline view, fitness centre, party room, bike storage, and visitor parking. This building also features excellent soundproofing between units. Located steps from Main Subway and Danforth GO, you'll have quick access downtown, to the Beaches, Leslieville, or Greektown. You really don't need a car here. Walk to shops, cafes, parks, and all that Danforth Village has to offer. Low maintenance fees and a vibrant community make this the perfect place to call home! (id:47351)
8 Cumberland Drive
Mississauga, Ontario
Welcome to Port Credit Village! Nestled in the heart of this vibrant community, this stunning home offers the perfect blend of elegance and convenience. Just a short stroll from the lakefront, parks, shopping restaurants and Mentor College .Downtown is easily accessible with a 10 minute walk to the GO station and close proximity to the QEW, making this an ideal location for commuters. Boasting over 5,700 square feet of elegantly finished living space, this home exudes coastal charm with bespoke upgrades throughout. Every detail has been crafted with exceptional design consultation, ensuring no expense was spared in creating a luxurious living experience.The main floor office has been thoughtfully designed to make working from home a pleasure. With ample windows, custom built-ins, and custom doors, it enhances productivity and comfort, creating a perfect space for remote work. The custom kitchen is a chefs dream, featuring a gas range, oversized fridge, and a spacious walk-in pantry equipped with extra drinks fridges and electrical outlets to accommodate all your countertop appliances.Entertaining is effortless with the Butler's Area, providing ample space and amenities for hosting gatherings. The main level impresses with 10-foot ceilings, while the upper and lower levels feature 9-foot ceilings, creating an open and airy atmosphere that enhances the sense of space.The double garage is equipped with a sleek epoxy floor, wall racking, remotes, and an entrance to the house through the oversized mudroom. With five designer bathrooms, a second-floor laundry room, and hardwood floors throughout, this residence is a must-see, offering so much more than a builder-basic home. With its unique features and prime location, this home promises a lifestyle of comfort and luxury. (id:47351)
1 Bracknell Avenue
Markham, Ontario
Welcome to 1 Bracknell Avenue in the Highly Sought-After Berczy Community of Markham! This stunning, sun-filled 5+2 bedroom, 4+2 bathroom detached home with almost 4300 SQFT of finished living area sits on a premium corner lot with no sidewalk, offering exceptional curb appeal and abundant natural light throughout. Located just steps from beautiful Berczy Park and within the top-ranked Stonebridge Public School & Pierre Elliott Trudeau High School zones, this home offers the perfect blend of luxury, comfort, and convenience.Inside, you'll find a main floor bedroom and full bath-ideal for multigenerational living or guests. The home boasts hardwood flooring throughout, crown moulding, and upgraded light fixtures, with a bright second-floor loft/office area perfect for remote work or study.The heart of the home has a brand-new chef's kitchen, featuring quartz countertops, stainless steel appliances, and plenty of storage. The finished garage includes epoxy flooring and added insulation, making it both functional and stylish.The legal 2-bedroom basement apartment has a separate entrance, its own laundry, kitchen and full bathroom-an excellent income-generating opportunity. The basement also features an owner-occupied section with its own bedroom/rec area and full washroom.Outdoor features include pot lights, gorgeous stamped concrete- driveway, front porch & backyard, surveillance security camera system and a large backyard shed for extra storage. Enjoy peace of mind with newer mechanicals: 5-year-old furnace, 6-year-old A/C, and owned tankless water heater.This is a rare gem in one of Markham's most prestigious neighbourhoods - don't miss your chance to call it home! (id:47351)
41 Linnell Street
Ajax, Ontario
Say goodbye to the ordinary. Here is the big reveal: Step into a beautiful and recently renovated dream home that is ready to move in. The hardwood floors and bathrooms are freshly renovated to provide a modern functional feeling. This three bedroom home includes parking and a built-in garage, gorgeous kitchen with granite counter tops and stainless steel appliances. Walk out to a spacious balcony, making it perfect for lively gatherings or peaceful evenings under the stars. Located in a wonderful, family-friendly community. This home offers an excellent environment within a short walk away from top -rated schools, beautiful parks and a vibrant community center. Just a few minutes to drive to grocery stores, Costco, Amazon, Go Transit, Highway 401, 407, 412. This location is great for any commuter, Here is your chance to own a home in Ajax's most vibrant connected communities. (id:47351)
4258 Ingram Common
Burlington, Ontario
Stunning 2 Bedroom Branthaven Built Townhouse In Sought After South Burlington. Tons of upgrades including island, Pot Lights, Pantry, Stainless Steel Appliances, Hardwood & engineered hardwood floors, Great Open Concept, Large Deck Off Main Floor, 9' Ceilings, gas fire place, Large Master Bedroom, 4 Pc Bath - Garage Entry, Full Finished Main/Ground level - 2 Pc Bath - W/O To Large Patio, Brick Exterior, Minutes To GO Train * Quiet Location. Roof Shingles 2024 HWT, A/C and Air Exchange Rental - Approx. $170/mth. Monthly road fee $116.35 - Road Fee * Property is a POTL (id:47351)
4258 Ingram Common
Burlington, Ontario
Stunning 2 Bedroom, 2 Bath Branthaven Built Townhouse In Sought After South Burlington! This lovely freehold townhome is spacious and functional, ideal for professionals, downsizers, or first-time buyers. Located in a quiet, well-maintained complex with low POTL fees. The main level features 9' ceilings, pot lights and a bright, open-concept living and dining area, perfect for entertaining, gas fireplace, hardwood flooring and a walkout to a balcony overlooking your private backyard. The kitchen has an island (granite top), a large window and window seat, loads of cabinetry and a pantry for extra storage. Two generously sized bedrooms and newer engineered hardwood flooring upstairs. The ground-level has additional living space that can be used as a family room or office space with a walkout to a private patio. Freshly installed new carpet on stairs. Additional highlights include a newer water heater and air conditioner (2021), roof 2024. This prime location offers excellent commuter access with proximity to the GO Train, QEW, and major highways, while also being just minutes to parks, schools, shopping, and local amenities. HWT, A/C and Air Exchange Rental - Approx. $170/mth. Monthly fee $116.35 - Road Fee * (id:47351)
143 Springdale Drive
Barrie, Ontario
Beautiful Detached Home Nestled On A Large And Private Lot In A Quiet Neighbourhood. Located Close To Highway 400, Georgian Mall And The New Cundles Development, You Are Just A Short Walk To Dining, Shopping And Loads Of Entertainment. With 3 Bedrooms And 1.5 Bath, This Home Is Perfect For Those Looking To Grow Their Family. Great Opportunity An In-Law Suite With A Communal Landing And Access Up And Down. Basement Already Has Separate 2-Piece Bath. New Roof. new laminate. (id:47351)
30 Cynthia Crescent
Richmond Hill, Ontario
Welcome to this rarely offered executive lease opportunity in the heart of Richmond Hills highly sought-after Oak Ridges community. Set on a massive 226' x 168' lot and surrounded by multi-million-dollar homes, this property offers space, privacy, and comfort in one of the GTAs most desirable family neighbourhoods. This property has Spacious layout ideal for families or professionals. Bright and open living/dining areas with large windows and hardwood flooring. Modern kitchen with breakfast area and walk-out to yard. This property offers 4 bedrooms and 3 bathrooms and 3 Garage. Expansive outdoor space with mature trees perfect for entertaining, gardening, or relaxing and Private driveway. Direct access to Beaufort Hill Park and Black Willow Park Trail for walking, biking, and nature. Minutes from Lake Wilcox with its waterfront boardwalk, splash pad, and community centre. Top-rated public and Catholic schools nearby, including Bond Lake PS and Richmond Hill HS. Quick drive to Yonge Street for shopping, dining, and essential services. Easy access to Gormley GO Station, Highways 404 & 400, and Viva/YRT transit. Close to Hillcrest Mall, big-box retailers, grocery stores, and medical centres. Cafés, fitness clubs, and community events within minutes (id:47351)
168 Brockley Drive
Toronto, Ontario
Convenient location - close to Transit, schools, shopping and places of worship. 4 Beds and 4 Washrooms, Attached Car Garage and driveway parking, 9' Ceiling, Open concept main floor, with large family room. Superior kitchen features includes SS appliances, quartz backsplash ample of cabinets and sleek Quartz Countertop, taller upper cabinetry and much more. Unfinished basement. (id:47351)
30 - 19 Kenview Boulevard
Brampton, Ontario
Located in one of Brampton"s busiest industrial and commercial corridors, surrounded by major logistics centres, corporate offices, and manufacturing facilities ensuring a consistent lunch and coffee crowd from nearby employees and visitors. Minutes from Highway 427, Highway 407, and Highway 410, offering excellent accessibility for both dine-in and takeout customers, as well as suppliers and delivery partners .Close to major attractions such as Wet n Wild Toronto, Brampton Golf Club, and Claireville Conservation Area, which drive seasonal visitor traffic and weekend business. Part of a rapidly expanding industrial zone in Brampton with ongoing development, new warehouses, and office expansions attracting hundreds of new workers and potential regular customers daily. The surrounding area boasts a diverse and professional workforce with strong purchasing power, ideal for breakfast, lunch, catering, and café-style dining concepts. (id:47351)
350 Sunset Beach Road
Richmond Hill, Ontario
This Fabulous Property Features A Detached 2 Story house on a Premium Lot of 75X215 ft With Lots Of Potential In Great Lake Wilcox Area. Live or rent and build later, Picturesque Windows From Every Room, Serene Environment With Old Trees And Sceneries, Featuring 4 +1 Bedrooms ,2 Kitchens With New Appliances and Upgrades In Main Floor Kitchen, Upgraded Hardwood On Main, Newer Paint, Newer Garage Door And Main Entry Door, Finished Basement, Granites On 2nd Level Bathrooms, All Newer Vanities, Two Sheds, One Gazebo/Fire Pit, Gas Barbq, Close To Lake, Park, Community Center, And Much More To Add. (id:47351)
39 Evelyn Street
Brantford, Ontario
Welcome to 39 Evelyn Street, a well-maintained home situated on a spacious lot in a quiet, family-friendly neighbourhood. This property features a second kitchen, offering great potential. The roof was updated in 2018, providing added peace of mind. The large yard offers endless possibilities for entertaining, gardening, or more. A rare opportunity with space, flexibility, and value in one package. (id:47351)
7 Glenarden Road
Toronto, Ontario
Welcome to 7 Glenarden Road, an elegant family home nestled in the highly sought-after community of Upper Forest Hill North. With more than 3,000 sq. ft. of finished living space, this residence offers the perfect blend of sophistication, comfort, and convenience. Just moments from the subway, TTC, top-rated schools, shops, and dining, it provides an ideal lifestyle in one of Torontos most desirable neighbourhoods. The main level showcases bright, open principal rooms designed for both entertaining and everyday living. Rich hardwood floors, detailed millwork, and tasteful pot lighting set a warm tone throughout. At the heart of the home is a spacious kitchen with quartz countertops, Tudor Made custom cabinetry, stainless steel appliances, and a generous island with breakfast bar, seamlessly connecting to the walkout deck for easy indoor-outdoor flow. A chic powder room and custom glass-panel staircase complete this stylish level. The upper floor features well-proportioned bedrooms filled with natural light, offering plenty of space for family and guests. The finished lower level extends the living area with a bedroom, laundry room, and flexible recreation spaceideal as a nanny suite, in-law setup, or private office. Additional highlights include a private driveway with parking for two vehicles and a built-in garage. Move-in ready and thoughtfully designed, this home captures the essence of modern living in a neighbourhood celebrated for its sense of community and convenience. (id:47351)
603 - 20 Gladstone Avenue
Toronto, Ontario
Welcome to 20 Gladstone Avenue, a stylish and modern condo located in the heart of Toronto's vibrant West Queen West neighborhood. This spacious 2-bedroom, 2-bathroom suite offers a functional open-concept layout with contemporary finishes throughout. The unit features floor-to-ceiling windows, a sleek modern kitchen with stainless steel appliances, and a walkout to a private balcony, perfect for enjoying city views. Included in the lease is one parking space and a storage locker for added convenience. Residents of 20 Gladstone enjoy access to a range of building amenities, including a well-equipped fitness center, party room, and secure concierge service. The building is pet-friendly and designed for comfortable urban living. Located just steps from Queen Street West, this condo offers immediate access to some of the city's best shopping, dining, and entertainment. Trinity Bellwoods Park is a short walk away, along with an array of cafes, art galleries, and boutiques. Excellent transit options nearby make commuting across the city effortless. This is a fantastic opportunity to live in one of Toronto's most sought-after neighborhoods. Don't miss your chance to call this modern and well-appointed suite home. (id:47351)
