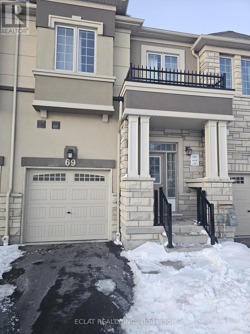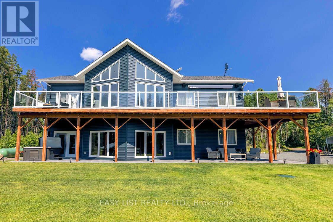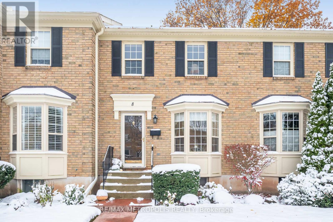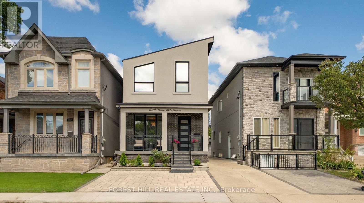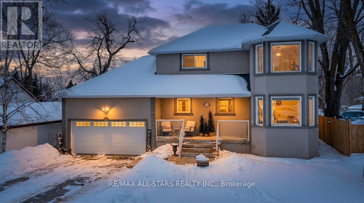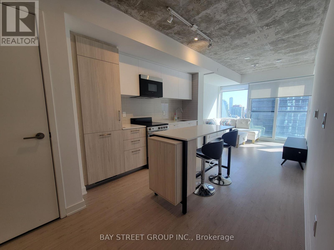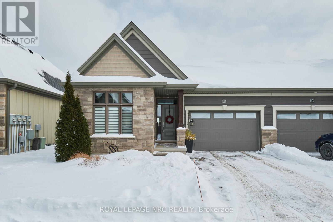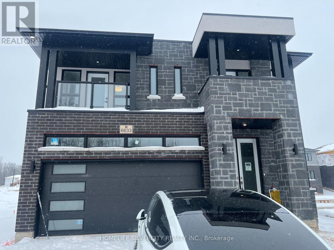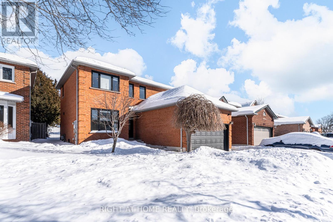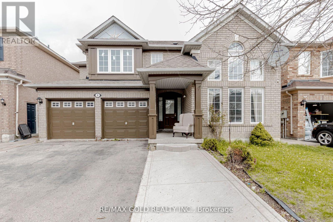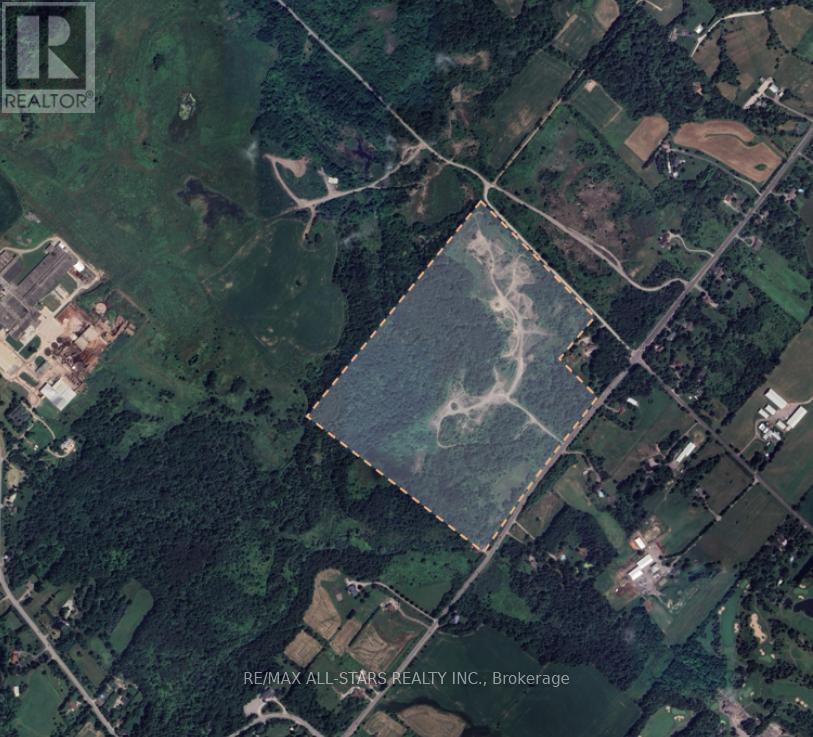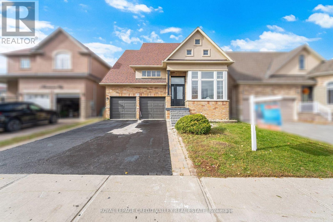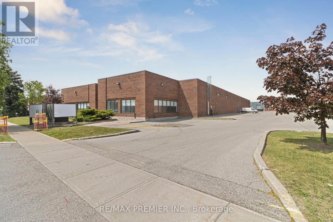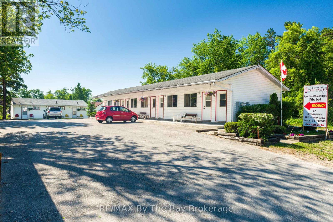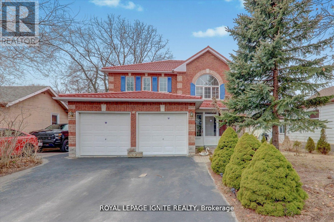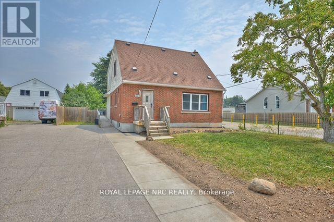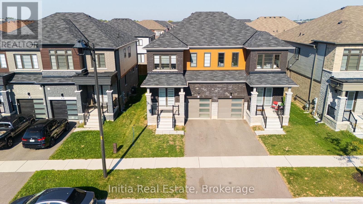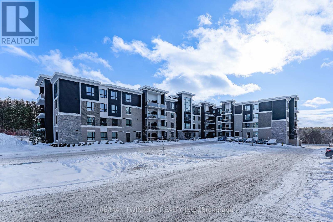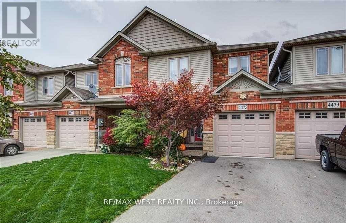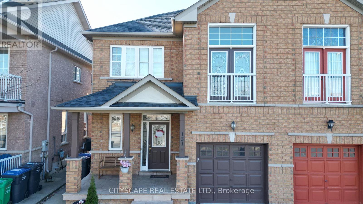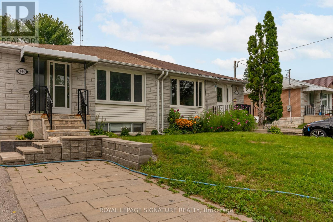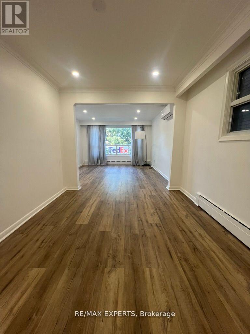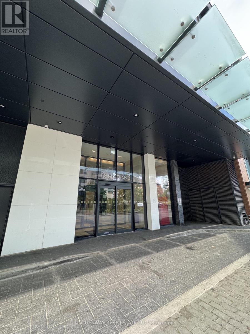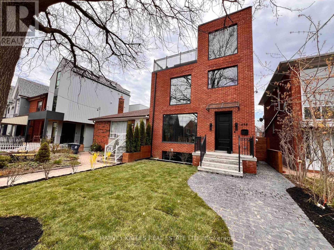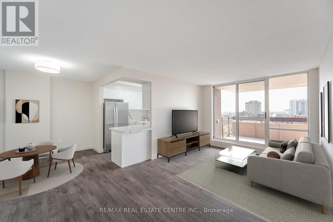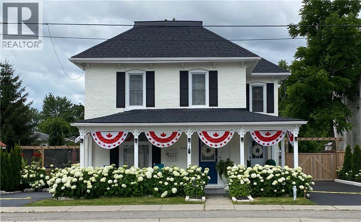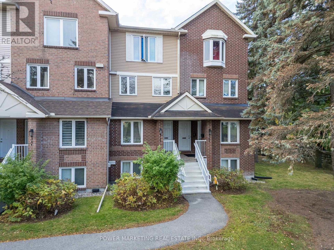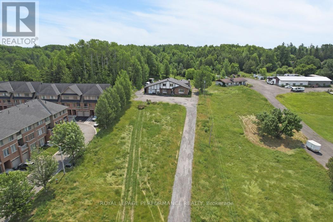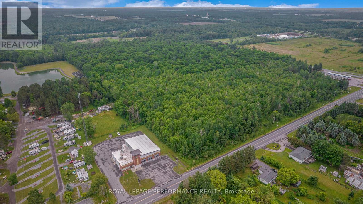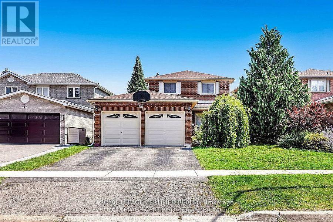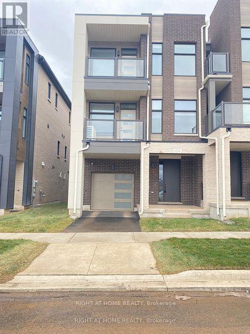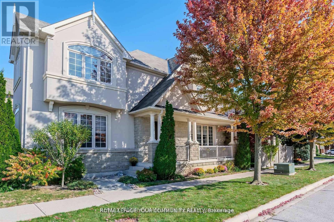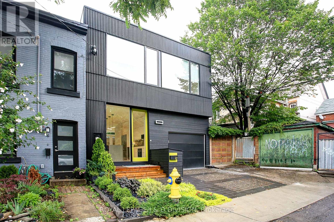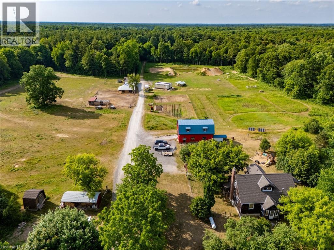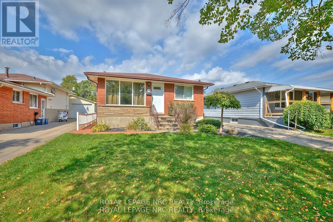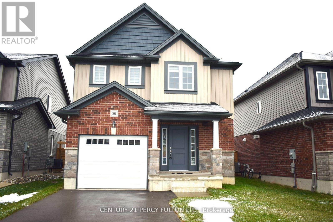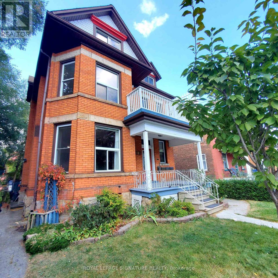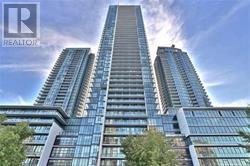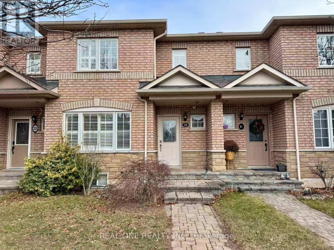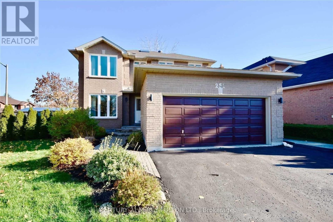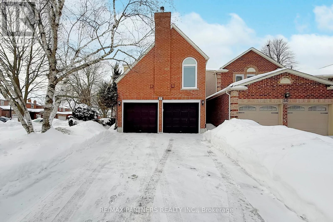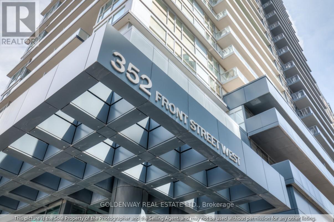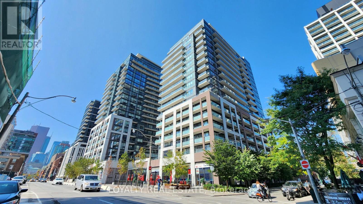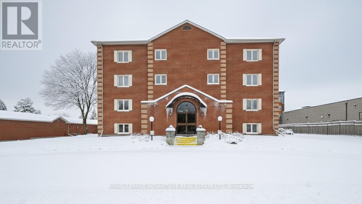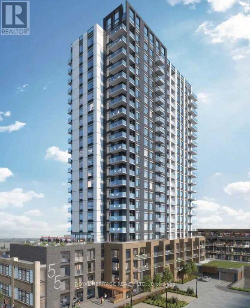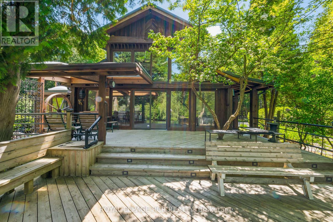69 Bilanski Farm Road
Brantford, Ontario
Welcome to this freshly painted and stylish 3-bedroom, 2.5-bath townhome offering contemporary living just minutes from highway access. The open-concept main floor features 9-foot ceilings, rich hardwood flooring, and a modern kitchen complete with stainless steel appliances, granite countertops, a breakfast bar, and generous pantry space. Large windows throughout fill the home with abundant natural light.Upstairs, the primary retreat includes a spa-inspired ensuite with a tub and glass-enclosed shower, while each bedroom offers its own closet for added convenience. Additional highlights include upper-level laundry, direct garage access, and a partially fenced backyard-ideal for outdoor enjoyment. (id:47351)
16 Mcleish Lake
Thunder Bay, Ontario
For more info on this property, please click the Brochure button. Live the waterfront dream! Situated on the shores of pristine McLeish Lake, just 30 minutes from the city, this year-round waterfront residence was professionally designed, custom built, and meticulously and finely finished for its owners, with keen attention to each and every detail, no expense spared, and showcases nearly 3000 sq ft of both formal and casual living spaces, and boasts extraordinary outdoor relaxation that is highlighted by a large wrap-around deck, full-length stone patio with soothing six-person hot tub, and stone fire-pit patio. Unparalleled peace and privacy await on pristine McLeish Lake. The property is nestled among crown land. Outdoor recreation is at the door step - including refreshing swimming, boating and world-class fishing. Or explore the large lake and its various bays and extensions by canoe or kayak. Every inch of this home's 2860 sq ft impress. The great room serves as the unequivocal centerpiece, with a vaulted ceiling and floor-to-ceiling picture windows that frame stunning views of the lake - and face west for spectacular sunsets. The open-concept layout allows the dining room and kitchen to also benefit from these incredible views. Glass railings on the wrap-around deck ensure that the views are uninterrupted. The expertly designed kitchen with large center island features sleek shaker-style cabinetry that is complemented by brushed gold hardware, quartz counters, a ceramic-tile back splash, motion-activated counter lights, and new top-of-the-line GE Café appliances (propane stove, fridge, built-in dishwasher and microwave). Wake up each morning to the exceptional lake views - all four bedrooms overlook the water. (id:47351)
8 - 2390 Woodward Avenue
Burlington, Ontario
Welcome to this beautifully maintained condo townhouse in the heart of Burlington! The main floor features a bright kitchen with breakfast area, spacious dining room, cozy living room with a gas fireplace, upgraded new vanity in powder room, and walkout to a newly fenced patio. Upstairs offers two spacious bedrooms and ensuite bathroom bathroom with new sink and toilet. The finished basement includes a large recreation room, full 3-piece bath, and storage area. Recent updates: new fence with upgraded matching gate (2024), new roof and skylights (2023), new eaves, downspouts, soffits (2021), Two parking spots conveniently located right in front of the unit. Situated in one of Burlington's most desirable locations, this home truly combines style, function, and convenience. Ideally located near parks, malls, highways, the hospital, and public transit. Don't miss the opportunity to make this beautiful townhouse your new home! (id:47351)
1070 Briar Hill Avenue
Toronto, Ontario
Welcome to 1070 Briar Hill, a modern custom home, built in 2015 with over 2,600 sq.ft. of thoughtfully designed living space. The main floor combines style and function with tall ceilings, expansive windows, hardwood floors, LED lighting, and a walkout to the backyard deck. Centered around a marble breakfast bar, the kitchen impresses with high-end stainless steel appliances, while a separate dry bar, generous dining room and a stylish powder room enhance the home's entertaining appeal. Upstairs, skylights and vaulted ceilings fill the home with natural light. The primary bedroom includes two closets, a Juliet balcony and spa-like ensuite with dual vanities and glass shower. Secondary bedrooms are bright and spacious, with the fourth bedroom currently serving as a walk-in closet (easily restored to a bedroom if desired). Laundry on the upper level offers everyday convenience, with a second laundry rough-in in the basement. The lower level provides a separate entrance, full bath, storage and cold cellar. Legal front pad parking, a rear garage offer rare flexibility in the city. The exterior is beautifully finished with complete interlock and thoughtfully designed garden beds in both the front and back. (id:47351)
420 Centre Street
Brock, Ontario
Welcome to this fantastic family sized 3 bedroom home situated on an impressive 55 x 330 ft in town lot in the heart of Beaverton. Featuring a bright eat in kitchen (renovated in 2022) with stunning quartz countertops, this home also offers hardwood floors throughout the main living and dining areas, spacious bedrooms and a full finished basement, perfect for additional living space. Step outside to enjoy a large deck and massive, fully fenced backyard ideal for entertaining, recreation or future possibilities.The attached heated hobby garage is wired with 220V and includes a convenient pass through garage door, perfect for storing your recreational toys in the backyard. Enjoy an unbeatable location within walking distance to schools, downtown Beaverton, the beach, marina, boat launch, golf course and beautiful Lake Simcoe, offering year round activities including boating, fishing, swimming and watersports. An easy one hour commute to Toronto completes this exceptional offering. A rare opportunity to enjoy space, convenience, and lifestyle all in one! (id:47351)
Parking Unit 41 - 8 Wellesley Street W
Toronto, Ontario
One (1) Underground EV Parking Space Exclusively For A Current Resident Of 8 Wellesley Condos. Proof Of Residency Such As A Valid Lease Agreement Or Utility Bill Is Required. Must Be A Resident Of 8 Wellesley Condos. Please Submit Proof Of Lease/Ownership, Auto Maker, Model, Year, Color And License Plate. A $150 Refundable Deposit Is Required For The Parking door opener (id:47351)
1303 - 65 Mutual St Street
Toronto, Ontario
Discover an exceptional opportunity with this brand new building nestled in the coveted Church-Yonge corridor! Experience an array of top-tier amenities, including a fully equipped fitness room, serene yoga studio, games and media room, and an inviting outdoor terrace with BBQ area. Enjoy the lush garden lounge, elegant dining room, versatile co-working lounge, and convenient pet wash and bike storage. Location couldn't be better-just steps away from a vibrant selection of shops, restaurants, parks, and public transit. Don't miss out on this amazing new condo near Yonge and Dundas Square. Den can be 2nd bedroom. 2 full bathrooms. Includes 1 bike storage as well (id:47351)
48 - 180 Port Robinson Road
Pelham, Ontario
A gorgeous bungalow townhome backing onto a pond awaits you! Welcome to 180 Port Robinson Road, Unit 48! This immaculately maintained 2+1 bedroom, 2 bathroom home offers a fine attention to detail and has all the features discerning buyers are searching for. Step through the front door (which is nicely equipped with a phantom screen) to find a neat and tidy foyer with a coffered ceiling detail, a spacious front bedroom, a full 4 piece bathroom, the stunning kitchen that is outfitted with white cabinets, quartz counters and stainless steel appliances, a soaring vaulted ceiling above the dining area and living room (with gas fireplace) and a large primary bedroom suite complete with walk-in closet and a spa inspired 4 piece ensuite bathroom. The rear yard provides a serene view of the nearby pond and features a lower patio and a large deck with a remote controlled retractable awning to keep you nice and comfortable on a hot day. Travel downstairs to find a large Rec Room, the large third bedroom and 2 large storage rooms (3 piece rough in available). Parking for 2 available on site between the attached 1.5 car garage and private interlocking stone driveway. Visitor parking is available just around the corner. Also, do not forget that there is no grass to cut or snow to shovel, one of the perks of condo living! Only a short walk to downtown Fonthill, shopping, restaurants & the Steve Bauer Trail. Easy access to world class golf, vineyards, the QEW & 406. Saffron Meadows is the quiet and serene community you have been searching for - don't delay! (id:47351)
6633 Alexa Common
Niagara Falls, Ontario
A Brand new detached Centennial home, 5 Bed and 4 Full modern washrooms (4 bed -3 full bath upper level and 1 Bed- 1 full bath on Main level) designed for modern living and upgraded pot lights and beautiful elegant design throughout. carpet free, oversized windows with filled with lots of natural lights and equipped with new appliances and window coverings. 10 minutes from Niagara falls within easy reach of all amenities. The home features a large driveway and a double car garage. Tenants pay 100% utilities. A perfect opportunity for AMA tenants seeking comfort, space, and a prime location. (id:47351)
4212 Credit Pointe Drive
Mississauga, Ontario
Welcome to 4212 Credit Point Drive - a corporate executive rental offering refined living in the heart of Mississauga. This fully renovated residence features high-end finishes throughout and is ideally suited for corporate relocations, executive professionals, and families seeking a turnkey home.Thoughtfully designed living spaces provide comfort, functionality, and style, while the prime location offers easy access to major highways, transit, schools, and amenities. (id:47351)
6 Wonder Way
Brampton, Ontario
Client RemarksMattamy Built Home In Beautiful Vales Of Castlemore Area 2500 Square feet House, No Side Walk, Six Car Parking, Interlock Walkway , Cathedral Ceiling, Large Windows, Large Size Rooms Lot Of Upgrading ,New Granite Countertop Ceramic Back Splash, Large Pantry In Kitchen ,Open Concept Family Room With Facelift Fireplace Up to Ceiling With Pot Lights And Bay Window, New Hardwood Flooring In Family And Living Room ,New Paint All Over Main Floor Laundry .Basement Rented lately For 2000 Month .Lock Box For Easy Showing. Seller or seller's agent do not warrant retrofit status of finished Basement (id:47351)
3333 Derry Road W
Milton, Ontario
100 Acre Gravel Pit in Milton. Central to Oakville, Milton, Burlington - 10 Minutes From 401 Hwy Ramp - Large Frontage On Derry Rd and Walkers Line Unused For Many Years Very Little Extracted - Being Sold As Is. (id:47351)
70 Blue Diamond Drive
Brampton, Ontario
Welcome to Luxury at 70 Blue Diamond Drive. Having totally 3906 sq ft of living space. (2,633 sq ft above ground & 1273 sq ft basement). This fully renovated 4+2 bedroom home is situated in the Lake of Dreams Community, 1-minute walk from park and 2 minutes' walk from the lake with jogging ring. (Check drone video). This beautiful home with four car driveway parking and two-garage parking has a lot size of 42 feet frontage and 109 feet depth. Step onto brand new natural black stones to enter a warm foyer with 2 ft. x 2ft marble tiles. The open concept living/ dining (flooring polished) has lots of light and leads to the kitchen and breakfast area with all new cabinets. Pot lights enhances the ambience of the kitchen. Breakfast area leads to a big backyard and a freshly painted huge deck great for entertaining your family and friends. Good sized Family room with gas fireplace and overlooks the kitchen. The upper floor has 4 bedrooms with all having ample closet space and lots of light. The master bedroom has a spacious sit out and a custom washroom to die for (check photos). Lots of storage space. The basement has 2 bedrooms and a separate entrance. (id:47351)
23 Irwin Avenue
Aurora, Ontario
Welcome To This Newly Renovated One-Bedroom Basement Apartment Located On A Quiet, Family-Friendly Street. Featuring A Bright Open-Concept Layout With Updated Stainless Steel Appliances, This Modern Space Offers Comfortable And Functional Living. The Well-Appointed Bathroom Completes The Unit. Enjoy An Unbeatable Location Just Steps To Yonge Street, Parks, Summerhill Market, Public Transportation, The Library, Shops, Restaurants, And More. Ideal For A Professional Or Single Tenant Seeking Convenience And Comfort In A Prime Neighborhood. ***EXTRAS: Use of stainless steel fridge, microwave, oven, dishwasher, shared washer dryer in bsmt. (id:47351)
522 Edgeley Boulevard
Vaughan, Ontario
FREESTANDING INDUSTRIAL FACILITY EXCEPTIONAL CURB APPEAL - Strategically located just minutes from HWYs400, 407, this property offers great visibility for brand recognition. Excellent transportation routes and public transit for staffing - The property features ample on-site parking and two points of ingress and egress, ensuring efficient flow for both transport trucks and employee vehicles - Ideal for warehousing, distribution, or light manufacturing - A key highlight of this property is the inclusion of multiple heavy-duty overhead cranes located throughout the building - an exceptional value-add for businesses with material handling requirements. These cranes can significantly reduce operational downtime and increase productivity for users in manufacturing, fabrication, or logistics sectors. (id:47351)
169 Mosley Street
Wasaga Beach, Ontario
Welcome to a remarkable turnkey property situated on 101 feet of prime land along the picturesque Nottawasaga River, offering breathtaking views at the back, and just steps away from the magnificent beaches of Georgian Bay. This exceptional property boasts 14 well-appointed units, including an office space with two-bedroom living accommodations. With numerous upgrades and the potential for future development, this is an investment that guarantees both immediate returns and long-term growth. The high demand for vacation rentals in this area ensures a steady stream of rental income and attractive return on investment. Benefit from the property's established reputation and loyal clientele, ensuring a smooth transition and immediate cash flow. Prime Location: The desirable location, surrounded by natural beauty and recreational opportunities, guarantees possible year-round bookings and repeat visitors. (id:47351)
38 Rodda Boulevard
Toronto, Ontario
Welcome to this immaculate custom-built home with a 4+2 bedroom, 4-bathroom detached 2-storey home combines classic charm with modern amenities, featuring original hardwood floors, a spacious double-car garage and a durable metal roof with a 50-year warranty. The bright and airy living and dining areas are ideal for entertaining, while the cozy family room with a gas fireplace offers a relaxing retreat. The kitchen provides direct access to your private backyard oasis, complete with a beautifully interlocked patio, mature trees, and a fully fenced yard perfect for family gatherings and outdoor enjoyment. The luxurious primary bedroom boasts a walk-in closet, a Jacuzzi tub, and a separate standing shower. The fully finished 2-bedroom basement has a kitchen with a separate entrance offering great rental potential, and the home is equipped with central vacuum, and plenty of storage. Investors, contractors and flippers this home has a lot of potential! With a 4-cardriveway, a secure front porch, and a location just minutes from Guildwood Go Train Station, top schools, parks, shopping plaza, restaurants, and 24-hour TTC access just a few steps away. (id:47351)
3090 Dorchester Road
Niagara Falls, Ontario
GREAT VALUE FOR THE SIZE!! BIGGER THAN IT LOOKS! Location, location, location!! Welcome to 3090 Dorchester Road! This HUGE North End 2 storey home is located on an oversized 50 by 153 FT lot in a very desirable neighborhood of Niagara falls. The surrounding area is in an excellent school district and consists of 4 elementary schools, 2 high schools, grocery stores, highway access, parks, and a short drive to the wineries and vineyards of Niagara-on-the-Lake. LARGER THAN IT LOOKS!! At 1886 sqft above grade, this property boasts A TON of space as a full addition (including the basement) has been added on to the original property. The main floor welcomes you into a spacious updated kitchen with granite counter tops, large pantry, living room, a large main-floor bedroom (or second main-floor living room), dining room, and a 3-pc bathroom. The second floor has two very large bedrooms with 1 3-pc en-suite, and 1 2-pc en-suite, which feels like TWO PRIMARY BEDROOM SUITES!!. Basement is another 870 sq ft of unfinished space and laundry to create your own space. The back deck offers a private area to relax with views of the huge and fully fenced backyard (large enough to build your dream garage?). Many updates including a full addition in the back on the main floor, a complete second storey, and extended basement (2012), Updated kitchen (2017), new windows throughout the main floor (2020), Aggregate Driveway (2022), (A/C (2021) and Furnace/HWT (2012). (id:47351)
53 Lillian Way
Haldimand, Ontario
Welcome to 53 Lillian Way, Caledonia a beautifully maintained 4-bedroom, 2.5-bathroom semi-detached home in the desirable Empire Avalon community. Designed with family living in mind, this residence offers a bright, open-concept layout that blends style and functionality.The main floor showcases 9-foot ceilings, elegant pot lights, a stunning feature wall, and a modern kitchen with quality finishes, seamlessly flowing into the spacious living/dining area perfect for both everyday living and entertaining. Upstairs, discover four generously sized bedrooms, including a primary suite with walk-in closet and private ensuite bath. Additional highlights include an attached garage, private driveway, fully fenced backyard, and an unfinished basement with ample storage space and 3-piece rough-in, offering potential for future customization.Located just a short walk from Empire Avalon Plaza and close to schools, parks, and all amenities, this home truly combines comfort, convenience, and value. (id:47351)
305 - 1280 Gordon Street
Guelph, Ontario
Amazing three bedroom condo at Liberty Square. This beautiful, bright unit features a modern open concept layout. The kitchen has a nice backsplash, white appliances, and a generous island with a breakfast bar. The spacious living room walks out conveniently to a private balcony, creating a great indoor outdoor flow. Enjoy very good sized bedrooms, a modern bathroom, and in-suite laundry for added convenience. Additional features include one surface parking space and a storage locker. Ideally located in Guelph's sought after south end, just minutes from all amenities, the University of Guelph, gym, shopping, cinema, coffee shops, and restaurants, with quick access to Highway 6 and the 401. Excellent opportunity for investors or first-time buyers. (id:47351)
4475 Comfort Crescent
Lincoln, Ontario
Welcome to this beautifully appointed townhome in the heart of Beamsville, where modern style meets everyday convenience.Perfectly designed for comfortable living, this home features a bright and functional layout with great finishes throughout. Themain floor showcases an open concept layout. The kitchen overlooks the living and dining area and is complete with a centreisland, ample storage space. Spacious living area with direct walk-out to the fully fenced yard. Upstairs, the spacious primarybedroom boasts a luxurious ensuite with a soaker tub, walk-in shower and his/her closet space. Other 2 bedrooms are equallyspacious with windows, closets, lighting + ceiling fans. Ideally situated just a short walk to Hilary Bald Park, fast access to andfrom downtown Beamsville, very close to renowned wineries, excellent schools, and with quick access to the QEW for an easycommute to Toronto or a 30-minute drive to Niagara Falls - this townhome truly has it all. (id:47351)
Upper - 121 Ashdale Road
Brampton, Ontario
Welcome to this beautiful semi-detached home located in the highly sought-after Brampton West neighbourhood. Offering a great balance of comfort, style, and functionality, this home features 3 spacious bedrooms and 2 full bathrooms on the upper level, providing plenty of space for the whole family. The inviting family room includes a cozy fireplace and a Juliette balcony, making it an ideal space for relaxing or entertaining. Elegant pot lights throughout add warmth and a modern touch. The kitchen is well-equipped with stainless steel appliances and is perfect for both everyday cooking and hosting guests. 9-foot ceilings on the main floor, along with pot lights and California shutters, the home feels bright, open, and refined. The primary bedroom offers a 4-piece ensuite, a walk-in closet, and a large window for plenty of natural light. The additional bedrooms are generously sized, each with its own closet and window. The family room can also be used as an additional bedroom if needed. Conveniently located close to Highway 401 and 407, schools, parks, shopping, restaurants, and major transit routes-everything you need is just minutes away. Easy access to Hwy 407 makes commuting simple and stress-free. Upper portion only (no basement). Don't miss this opportunity! (id:47351)
Main - 144 Willow Lane
Newmarket, Ontario
Fantastic opportunity to rent a beautiful, spacious, freshly painted and with tons of natural light, 3 bedroom 1 bathroom main floor unit of a house in a fantastic location. In the heart of Newmarket just a short walk away to transit and major arteries! Close to the go station, Upper Canada Mall, and all amenities. Perfect for a professional couple or a small family. Large Kitchen with all appliances. Ensuite Laundry. Private backyard. Tenant to pay 2/3rd of utilities (Water, Hydro, Gas) (id:47351)
2 - 101 Kenwood Avenue
Toronto, Ontario
Newly Renovated, bright, and spacious 2nd-level 3-bedroom apartment nestled in the heart of Humewood-Cedarvale. Newly renovated toperfection, this inviting space offers a serene retreat just steps from St. Clair West, transit options, shops, restaurants, cafes, and parks. On-sitelaundry facilities add convenience. With a separate entrance, this rare opportunity is not to be missed. Enjoy short transit rides to U of T andGeorge Brown College. Street parking available (id:47351)
18 Maitland Terrace
Toronto, Ontario
Welcome to TeaHouse Condos, a prestigious and newly completed condominium development at 501 Yonge Street in the heart of Toronto. This Bachelor Unit is South Facing with a Juliet Balcony. This prime location is defined by its proximity to the major intersection of Yonge Street and Wellesley Street, offering residents unparalleled access to an array of urban conveniences and amenities. **EXTRAS** Close to PATH, Street Car, TTC , University of Toronto and TMU with a great Walkscore. Building offers plenty of Amenities: 24 Hrs Concierge, Fitness, Garden, Guest Suites, Lounge, Movie Theatre, Party Room, Pet Services, Pool. (id:47351)
498 Roxton Road
Toronto, Ontario
Toronto's take on a New York-inspired industrial soft loft. A rare detached family home offering nearly 4,500 sq ft of living space across four levels, with approximately 3,100 sq ft above grade, set on a 27.98-ft wide lot. Neighbourhood-defining interior design by Glen Peloso.The bright, wide-plank main level features an east-facing dining area flooded with natural light, flowing into a custom chef's kitchen with oversized island, separate built-in refrigerator and freezer, bespoke lighting, and exceptional storage. Factory-inspired glass walls and double doors lead to an elegant family room with fireplace, custom built-ins, and a full wall of glass opening to a large outdoor deck. A rear mudroom with built-in seating and storage adds everyday functionality. Powder room finished with custom New York streetscape wallpaper.The primary retreat occupies the entire third floor, introduced by a dramatic landing with an east-facing sunroom wrapped in floor-to-ceiling windows, complete with coffee station and wet bar. Step out to a city-view observation deck with open eastern exposure. The primary bedroom features abundant natural light, custom built-ins, and fireplace, complemented by a spa-like ensuite and an exceptional walk-in dressing room with centre island, skylight, and extensive shelving.The second floor offers a large bedroom with private 4-pc ensuite, two additional generous bedrooms with balcony access, a full laundry/utility room, and an additional 4-pc bath.The lower level spans approximately 1,200 sq ft, featuring a substantial recreation room, glass-enclosed wine cellar, nanny or guest suite, 4-pc bath, and cantina. Large 2.5-car garage with laneway access. Dual HVAC systems. (id:47351)
1111 - 1615 Bloor Street
Mississauga, Ontario
Stunning Corner Unit with 3+1 Bedrooms Located in Prime Location of Applewood Community. This quiet corner condo has been fully transformed with modern finishes throughout including; Stunning New kitchen cabinets, Pantries, quartz countertops and backsplash, New Stainless Steel Appliances, Fresh paint, New laminate flooring, Sun-filled spacious living and dining areas, Renovated bathrooms with high-end Porcelain, Generous size bedrooms and closets, Primary Suite with Ensuite, Separate Den, all complemented by new stylish light fixtures. Enjoy your own private balcony retreat with spectacular unobstructed views of the city & the lake while appreciating the move-in-ready perfection. Low maintenance fees include all utilities. Resort-Style Amenities: Outdoor pool, wading pool, gym, sauna, tennis courts & on-site daycare. Unbeatable Location: Bus stop at your doorstep with direct access to Kipling Subway, steps to Costco, Walmart, top schools, restaurants, parks, and just minutes to Highways 403/401/QEW and major shopping malls. This is the one you've been waiting for modern living, 3 bedroom condo, low maintenance, perfect location, and incredible value! (id:47351)
1047 Bay Street
Port Rowan, Ontario
Welcome to Port Rowan living at its finest! This inviting 3-bedroom, 3-bathroom home blends comfort and convenience with a relaxed lakeside lifestyle. Thoughtfully maintained and updated, it’s move-in ready and perfectly suited for year-round living, a seasonal retreat, or perfectly set up with 2 units to rent as a BnB. Step inside to find a bright, welcoming layout with generous living spaces and modern updates throughout. Plenty of cupboards in the kitchen with a newer tiled backsplash, family room and dining room at the back creates a warm and functional space for entertaining or everyday life. With electrical (200 amp) and plumbing updated in 2017, you’ll enjoy both charm and peace of mind. Main floor laundry! Hardwood flooring! Upstairs boasts 3 bedrooms, a large closet/storage space and a spacious bathroom with a claw foot tub. Outdoors is where this property truly shines. Professionally refreshed landscaping within the last 5 years sets the stage for private, low-maintenance enjoyment, including over 300 hydrangea plants and emerald cedars. Spend summer evenings under the gazebo or toasting marshmallows on your campfire while enjoying the view of the outdoor lighting, host barbecues on the patio, or simply relax and unwind in your own fully fenced backyard oasis. Even an auto remote lawn mower with underground wiring is included! Additional highlights include a Generac generator for worry-free living, new shingles and driveways in 2021. All this, just minutes from Long Point’s sandy beaches, marinas, golf course, wineries and walking distance to the amenities of downtown Port Rowan. A home that offers more than just a place to live — it’s a lifestyle. Alternative mls X12749018 (id:47351)
B - 6702 Jeanne D'arc Boulevard N
Ottawa, Ontario
Welcome to 6702 Jean D'Arc Boulevard, Unit B! This beautiful upper unit stacked condo townhouse is ideally located in the heart of Orleans, just minutes from Place d'Orleans Mall, shopping, restaurants, transit, and a variety of convenient amenities. Inside, you'll find luxury vinyl flooring throughout the main living areas and ceramic tile in the kitchen, combining both style and durability. The home features 2 spacious bedrooms and 2 full bathrooms, offering a bright and comfortable layout. The living room exudes warmth and charm, highlighted by a cozy wood-burning fireplace and access to a private balcony - perfect for relaxing or entertaining guests. Additional highlights include one designated parking space for your convenience. Come experience the comfort, style, and prime location this Orleans home has to offer! (id:47351)
1016 Old Montreal Road
Ottawa, Ontario
Opportunity alert for developers and investors, don't miss out on this lucrative prospect! A proposed 2x24 units.Discover this spacious 3 bedroom bungalow situated on a 1.411-acre lot (119.70' frontage x 528.59' depth) in the heart of Orléans on Old Montreal Road. Located on the south end of the desirable Spring Ridge neighbourhood, the property is just a short walk to the Light Rail Transit at Trim Road. It borders newer residential developments and sits directly across from planned commercial amenities including shops and restaurants. A fantastic opportunity for development in a thriving area. 24-hour irrevocable on all offers (id:47351)
Pt Lt 30 Con 3, Limoges Rd Road
The Nation, Ontario
Introducing 19.079 acres of premium commercial land in the thriving and fast-growing community of Limoges. Strategically located in the heart of town, this exceptional parcel offers unparalleled exposure and accessibility, just moments from Highway 417 (Trans-Canada Highway). Surrounded by significant growth and development, the property sits near various new proposals, Calypso Waterpark (Canada's largest themed waterpark), and major residential projects currently under construction - positioning it at the center of Limoges' expanding corridor. Zoned CH (Highway Commercial), the site permits a wide range of commercial uses, making it an ideal canvas for various developments. Located in the progressive township of The Nation, Limoges continues to experience strong population growth year after year. Ideally located besides the Highway 417 ramps, situated just 20-25 minutes from Ottawa, approximately 90 minutes from Montreal, and roughly 5 hours from Toronto, this property offers outstanding regional connectivity. A rare opportunity to secure a substantial commercial landholding in one of Eastern Ontario's most rapidly developing markets. 72h irrevocable on all offers (id:47351)
348 Lisa Marie Drive
Orangeville, Ontario
Double Garage, Walk Out Basement, 2 Storey Home with Large Principle Rooms, Finished Walkout Basement With separate entry. Raised Rear Deck. Close To Parks, Schools, Trails, And All Amenities. This home offers space for everyones need to live, work, and play. The finished walkout basement expands your options even further, with a large rec room, kitchenette and a full bathroom. Step outside on the deck from main floor to enjoy summer BBQs or to step down to relax in your private backyard. Walking distance to schools, parks, shops, and the arena and easy access to Highways 9 & 10 for commute. Double Door Dbl car garage has inside access into the house. All appliances including dishwasher. (id:47351)
1284 Muller Lane
Oakville, Ontario
BRAND-NEW, NEVER-LIVED-IN! BEAUTIFUL 3-STOREY TOWNHOME. LOCATED ON DUNDAS ST EAST ONE OF THE MOST DESIRABLE AREAS OF OAKVILLE. LOTS OF UPGRADES IN THE HOME COMING FROM THE BUILDER, AND IT HAS ALMOST 1700 SQFT, ONE OF THE SPECIOUS TOWNHOMES. BUILT-IN GARAGE AT THE FRONT OF THE HOUSE. NEAR TO ALL AMENITIES, HOSPITAL OF OAKVILLE AND HWY 403, QEW AND 407. A/C, FURNACE AND ALL OTHER FIXTURES ATTACHED TO THE PROPERTY. BRAND NEW S/S APPLIANCES ARE COMING SOON. (id:47351)
7 Sequin Drive
Richmond Hill, Ontario
**Beautifully Updated 4-Bedroom Family Home In the Heart of Richmond Hill**Welcome to 7 Sequin Dr. A warm and inviting 2 storey home tucked into one of Richmond Hill's most Desirable family -friendly communities. This Beautifully maintained Home blends modern updates, thoughtful design, and comfortable everyday living.Step inside to a bright open layout featuring newly renovated Kitchen, powder rm, and laundry/mud rmPerfect for busy families and those who love to entertain. The main floor offers stylishly decorated spaces with custom feature walls in both the living rm and family rm, creating a magazine-worthy backdrop for gatherings and relaxation.Upstairs, you'll find 4 spacious bdrms , including a light filled primary suite and generous secondary rm ideal for children, guests, or a home office.Located minutes from top rated schools, parks, trails, transit and all amenities.This home offers comfort, connection and convenience in one.Move in ready and waiting for its new chapter. (id:47351)
2 Crocker Avenue
Toronto, Ontario
Distinctive Modern Beauty Awaits C Suite Executive. Thoughtful Design and European Sensibilities Combine. Open Concept, Tall Ceilings. Elevator Services Each Floor. Private Low Upkeep Fenced Yard Becomes Your Outdoor Living Space When Glass Sliders Are Opened. Designed For Maximum Natural Light. Single Car Attached Garage And Driveway Space For That Vespa You Have Been Dying To Get! Be Part Of Uber Cool Queen West. Tenant Pays All Utilities Plus Water, Internet, Cable, Lawn Care, Snow Removal. Freshly painted. Available immediately. (id:47351)
1353 Charlotteville Road 8
Simcoe, Ontario
Welcome to your private 49-acre homestead retreat, thoughtfully designed for sustainable living, hobby farming, and nature-based income opportunities. Set well back from the road with total privacy, this exceptional property offers a rare blend of productive land, mature Carolinian forest, established infrastructure, and a beautifully renovated home. Approximately 30 acres of mature Carolinian forest feature established walking trails—ideal for nature lovers, forest bathing, or educational use—while 10 acres of cleared land provide fertile space for farming and livestock. The property includes a fully fenced garden with underground irrigation, open pastureland, and 1.5–2 acres of fenced animal paddocks. The front 10 acres, a former apple orchard with mature pines, creates a natural privacy buffer from the road. Income potential is already in place with a forest school lease, operating from a dedicated 24’ x 36’ portable building with its own septic system, shared well with UV, kitchen, and 3-piece bathroom—ideal for educational, studio, or guest use. Outbuildings are abundant and functional, including an insulated animal barn with milking area, attached steel garage, fully insulated two-storey hip barn, large chicken coop with fenced run, multiple storage sheds, and pump houses. Each barn is serviced with 100-amp hydro. The custom-built cedar shake home (2001) offers just over 3,000 sq ft of living space with 3+1 bedrooms and 2 full bathrooms. Fully renovated in 2022, updates include a stunning kitchen with quartz countertops, new flooring, updated bathrooms, a cozy wood stove, finished basement, and partial solar backup system. A rare, turn-key homestead offering privacy, income potential, and the infrastructure to support farming, education, or multi-generational living. (id:47351)
320 Morningstar Street
Welland, Ontario
BACK ON THE ACTIVE MARKET. This 3 bedroom brick bungalow 2 bath home is located near all the important amenities. Walking distance to shopping, schools, medical offices and 5 minutes to the 406. Main floor open concept living room/kitchen area. Looking for an in law suite or lower level rental unit this home works. The shingled roof is 6 years old and there are new entry doors. This home needs some foundation work but otherwise is in move in condition. Compare it to its price demographic and this home stands above all! PLEASE ALLOW 24 HOURS FOR ALL SHOWINGS AND NOTE CLOSING DATE (id:47351)
36 Robertson Drive
Stratford, Ontario
Amazing New Built Detached-Bright Home 3 Bed 3 Bath For Rent, Main Floor Laminate Flooring, Open Concept Layout, Quartz Kitchen Counter, Newer Stainless Steel Appliances, Large W/I Closet, Lots Of Storage, Huge Fenced Back Yard for Summer Fun, Close To All Amenities. ** This is a linked property.** (id:47351)
2 - 116 Fairholt Road S
Hamilton, Ontario
Move in and enjoy this beautifully updated 3-bedroom, 1-bath main-floor apartment located in the heart of Hamilton's sought-after Stipley neighbourhood. Airy 10'Ceilings, This bright and spacious Main floor unit offers a great blend of character and modern upgrades, featuring quartz kitchen countertops, stainless steel appliances, dishwasher, sleek pot lights, and stylish finishes throughout. Large windows provide plenty of natural light, making the space feel warm and welcoming. Enjoy the convenience of one parking spot, onsite laundry, and access to a peaceful shared backyard, perfect for relaxing or unwinding after a long day. Ideal for professionals, couples, or small families looking for comfort and location. Situated close to parks, transit, shops, restaurants, and all the amenities that make Stipley one of Hamilton's most vibrant communities. (id:47351)
4303 - 4070 Confederation Parkway
Mississauga, Ontario
Sub-penthouse South exposure, un obstractive view of The Lake, Center of SQ1 area, Various restaurants downstairs, 9' Ceiling, Woodfloor throughout, Walk-in Closet in Prime Bedroom, Floor to Ceiling window, Den could be used as a seperate Bedroom. Furnished. (id:47351)
69 - 1489 Heritage Way
Oakville, Ontario
3 Bed, 4 Bath Brick Townhouse In Desirable Glen Abbey. Open Concept Living/Dining On Main Floor With Gas Fireplace, Crown Moldings, Large Bay Windows And Gorgeous Wide-Plank Engineered Hardwood. Large Eat-In Kitchen With Stainless Steel Appliances, Granite Counters & French Door To Private Fenced Backyard With Driveway. 2nd Floor Master With Ensuite, 2 Large Bedrooms & Bath. Finished Basement With Extra Bathroom. (id:47351)
Upper - 251 Livingstone Street W
Barrie, Ontario
Radiance And Warmth Invite You Into 251 Livingstone St W Located In Barrie's North West End. This Updated 2 Storey Home Features A Beautiful Renovated Kitchen Complete With Granite Counters, S/S Appliances, Island And A Walk Out To A Beautiful Yard. The Main Floor Also Has A Bright Living/Dining Room, Family Room With Wood Fireplace, Laundry And Access To The Double Car Garage. The Garage Has A Gas Heater, Automatic Opener And Side Entrance. Upstairs You Will Find 4 Spacious Bedrooms And 2 Full Baths. The Large Primary Has Enough Space For A King Size Bed And Living Area. The Primary Bedroom Also Features A 4 Piece Ensuite.Basment is not included. (id:47351)
48 Coverdale Crescent
Toronto, Ontario
Exceptional detached corner-lot residence with a double-car garage in the heart of the desirable Steeles community. Enjoy the rare convenience of four-car driveway parking with no sidewalk, offering both ease and curb appeal. Located on a quiet, low-traffic street away from the main road, this home is flooded with natural light from expansive windows throughout. Offering 3 spacious bedrooms, the home features an oversized, private family room ideal for relaxing or entertaining. The versatile open-concept space on the second level is perfect for a home office, lounge, or can be customized into a fourth bedroom to fit your lifestyle. The in-law basement suite provides excellent flexibility, complete with a bedroom, 4-piece ensuite, and a separate room with a sink-ready for conversion into a full kitchen for extended family or potential rental use. Set in a welcoming neighbourhood with wonderful neighbours and a highly walkable location close to shops, restaurants, TTC, and parks. A thoughtfully designed layout, abundant light, and unbeatable location make this home a rare opportunity in Steeles. (id:47351)
2009 - 352 Front Street W
Toronto, Ontario
** Fly Condos** 98-99 Walk Score,Excellent Layout, Chic Finishes,Contemporary Kitchen,Large Balcony Facing Clarence Park,Newer Herringbone Flooring,Newer Paint, Professsionally Cleaned ,Move In Ready,Walk To St Andrew Station,Financial District,Waterfront,Chinatown. 24 Hr Concierge,9 Ft Ceilings,No Carpet,Window Coverings*****Largest Studio***** Over 400 Sq Ft. (id:47351)
1221 - 460 Adelaide Street E
Toronto, Ontario
Welcome to contemporary urban living at its best! Suite 1221 at the prestigious Axiom Condos offers the perfect combination of style and convenience in the heart of the St. Lawrence Market and King East neighborhoods. This open-concept condo is filled with natural light, thanks to floor-to-ceiling windows, and features a sleek kitchen, in-suite laundry, and modern finishes throughout. Enjoy breathtaking rooftop views of downtown Toronto, just steps away from an arrayof trendy restaurants, bars, coffee shops, and grocery stores. Everything you need is at yourdoorstep! Large studio with very functional layout (id:47351)
401 - 10 Armstrong Drive
Smiths Falls, Ontario
Representing the apex of the Smiths Falls luxury market, this 3,000-square-foot corner residence is a high-performing asset designed for the discerning investor or homeowner. Recently updated with a sophisticated minimalist aesthetic, the home discards rigid, dated floor plans in favor of an expansive layout that flows seamlessly from a welcoming foyer into elegant living and dining areas. At the heart of the home, a striking double-sided fireplace creates a warm, sophisticated ambiance, perfect for high-level entertaining or quiet evenings spent unwinding in style.The residence is meticulously tailored for the modern professional and gourmet alike. The executive suite serves as a private sanctuary, featuring custom streamlined built-ins and a discreet wet bar, while the chef-inspired kitchen stands as a masterclass in functional design. Outfitted with an oversized island, a dedicated baking station, and a massive walk-in pantry, the kitchen is built for both serious culinary pursuits and social connection. For those seeking a true retreat, the primary suite offers an unprecedented level of luxury with two independent spa-like ensuite bathrooms and dual walk-in closets-a rare feature that guarantees long-term market differentiation.Versatility and convenience are integrated into every corner of this property. A flexible bonus room with a Murphy bed allows for a near-instant transition from a wellness studio to a guest suite, complementing a second generously sized bedroom that features its own four-piece ensuite. Practicality meets luxury with a large laundry-utility room, massive internal storage, and the rare inclusion of two private garages providing secure, direct access. Located in a rapidly appreciating community, this condominium is more than just a home; it is a statement of refined living and an elevated lifestyle for those ready to embrace the future of the Smiths Falls region. (id:47351)
213 - 55 Duke Street W
Kitchener, Ontario
Welcome to epitome of luxury living in heart of downtown Kitchener with 700+ sf 1 bed + den unit and 450+ sf of terrace space! Bright, newer condo includes spacious and modern living space with floor ceiling windows and massive outdoor space. Rent includes 1 parking + Locker. Steps away from transit and numerous amenities! Building amenities include: rooftop running track, extreme fitness zone, co-working space, dog spa, and bike fixit. (id:47351)
15 River Bluff Path
Guelph/eramosa, Ontario
Tucked away on a secluded road, 15 River Bluff Path offers an extraordinary sanctuary blending natural beauty, creative energy, and quiet seclusion. Set on 13 acres with over 750 feet along the Eramosa River, this property presents a once-in-a-lifetime opportunity, with many unique features grandfathered in by the GRCA. The winding drive leads through a forest of mature trees to an almost otherworldly scene where a breathtaking infinity pool appears to spill into the river, surrounded by tranquil vistas and lush vegetation. Enjoy the scenery from the tiered deck, relax in the indoor hot tub, or watch wildlife such as deer, herons, and turtles. The private trail system leads to whimsical outbuildings, including a screened wooden pergola, a Japanese Maple Zen garden, and an outdoor privy. Once owned by a renowned Canadian naturalist, the property brims with creativity and inspiration. Inside, the great room captivates with soaring ceilings, stained glass accents, rustic wood beams, and a dramatic gas fireplace. A wall of windows connects the indoors to the breathtaking river view. The adjoining dining nook is perfect for gatherings, while the spacious kitchen features ample storage, a skylight, and an iconic AGA gas cooker. The main floor includes a vaulted-ceiling bedroom, a dressing/hobby room, two three-piece bathrooms (one wheelchair accessible), and a large laundry room. Upstairs, a loft-style theatre room provides an ideal space for entertainment, and two additional bedrooms share an impressive four-piece bathroom with heated floors and a spacious walk-in glass shower. With a two-car garage and an intercom system throughout, this retreat guarantees comfort and connectivity. Despite its privacy, it's just minutes from Rockwood's amenities and easily accessible to Guelph, Milton, and Pearson Airport. 15 River Bluff Path is more than just a home - it's a legacy property rooted in nature and creativity, where every moment feels extraordinary. (id:47351)
