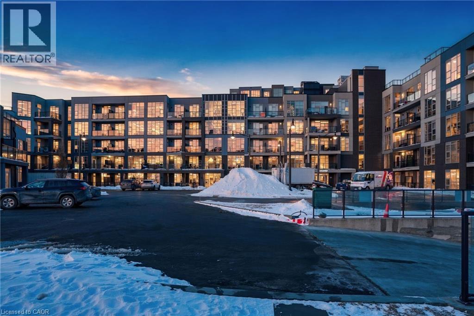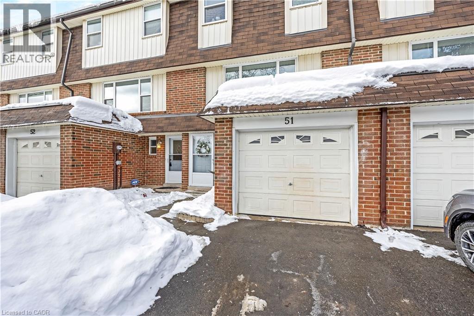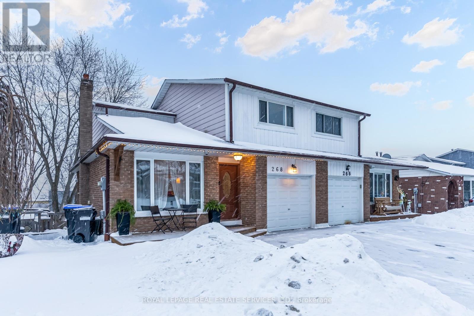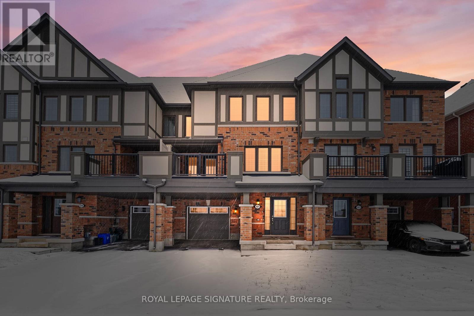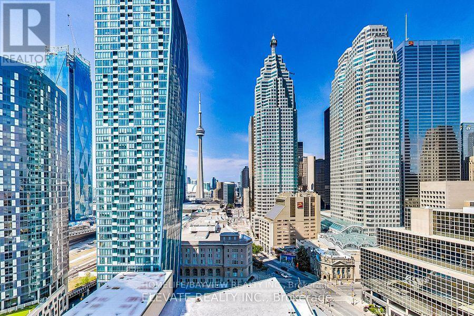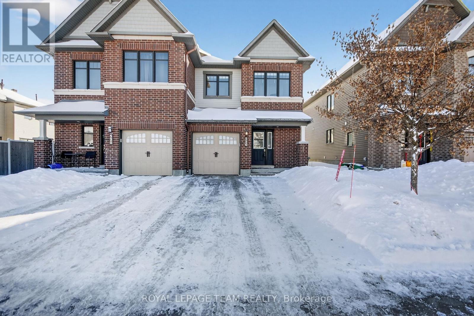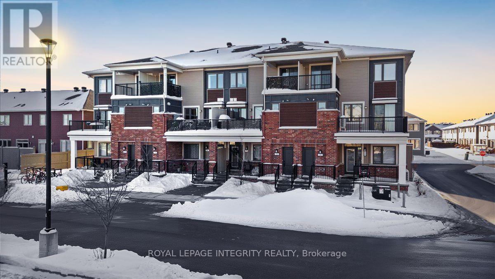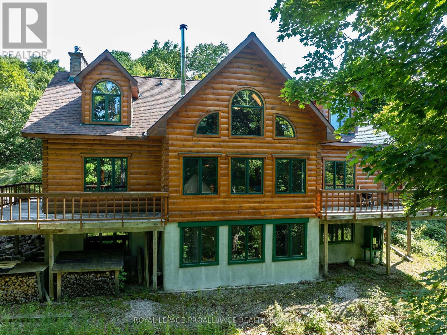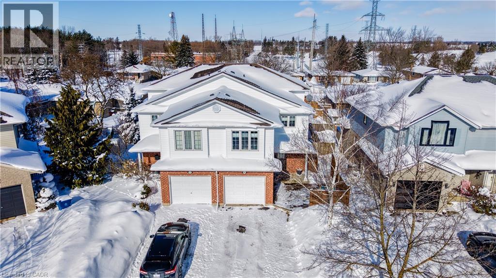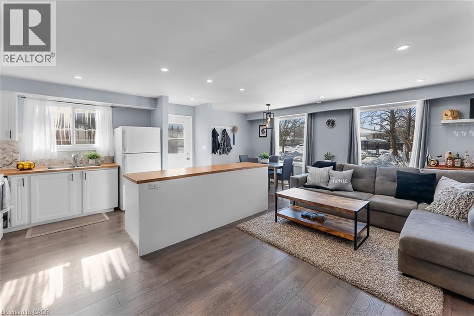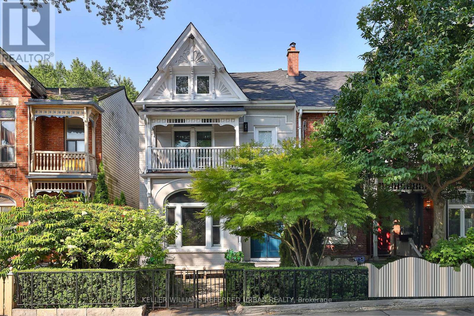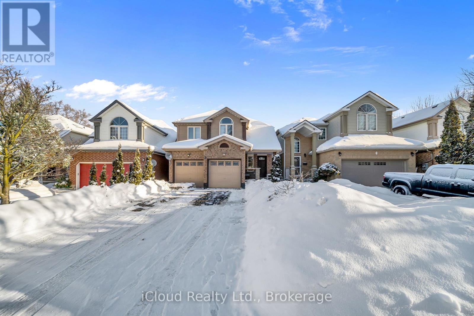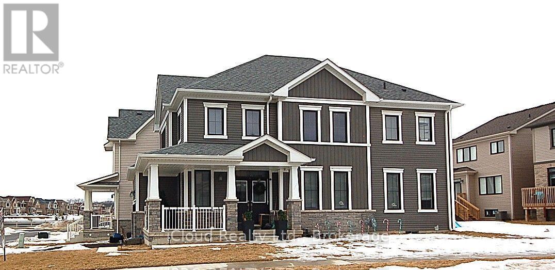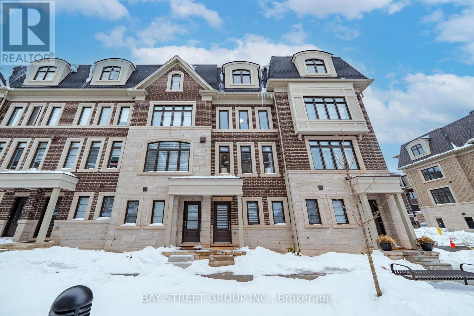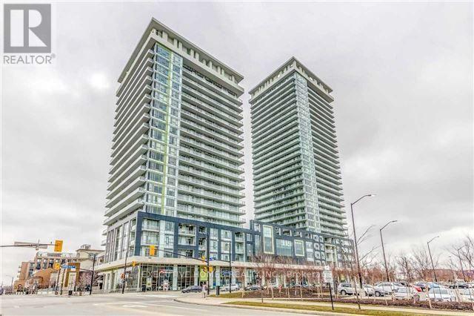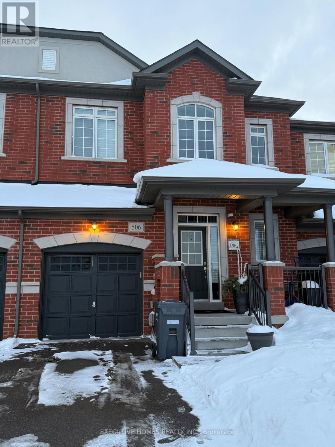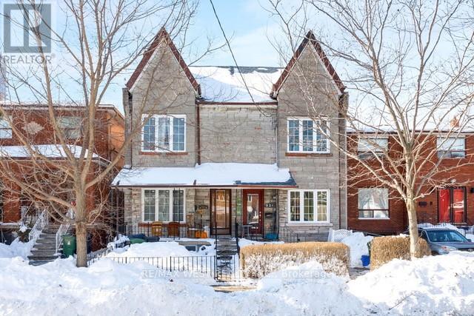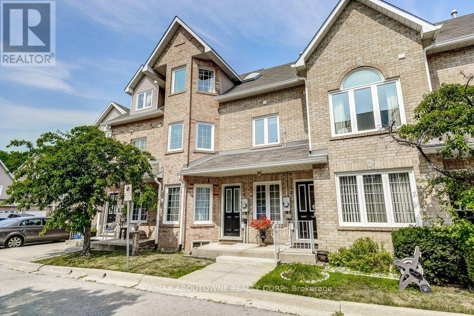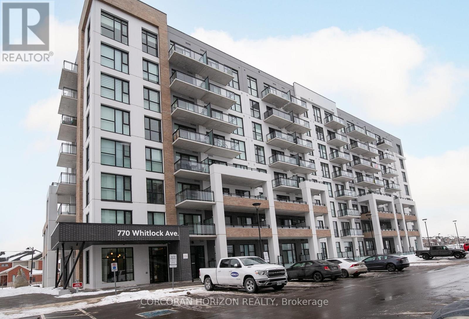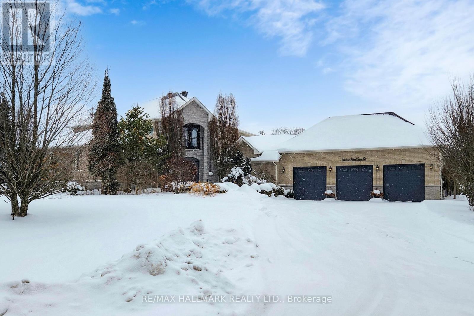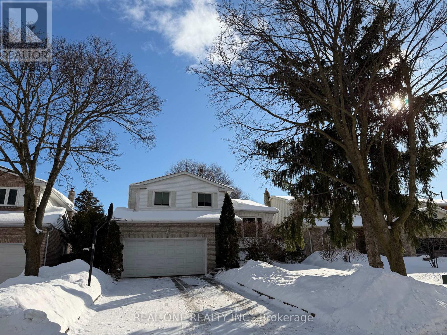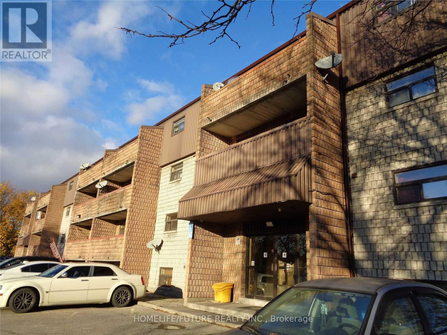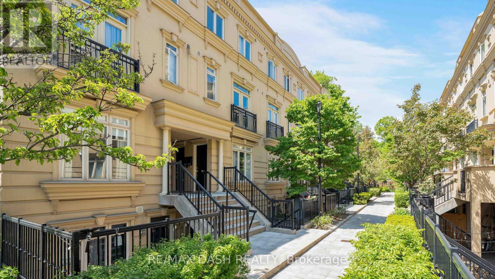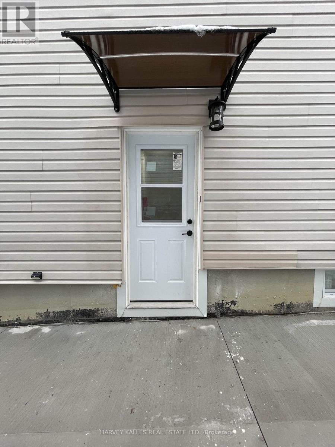10 Concord Place Unit# 205
Grimsby, Ontario
Welcome to AquaBlu, Grimsby’s sought-after waterfront condominium, offering modern living just steps from the shores of Lake Ontario. This beautifully designed 1 bedroom + den, 1 bathroom suite combines style, functionality, and an unbeatable location with over 700 sq ft of living space — ideal for first-time buyers and downsizers a-like. The open-concept layout is thoughtfully designed with contemporary finishes and plenty of natural light. Enjoy the added bonus of a private balcony, perfect for morning coffee or unwinding at the end of the day. The spacious bedroom provides a peaceful retreat, while the versatile den works beautifully as a home office, guest area, or flex space. A stylish 4-piece bathroom and convenient ensuite laundry complete the suite. Located near highway access for commuters with 1 parking spot and 1 locker space. (id:47351)
235 Bronte Street Unit# 51
Milton, Ontario
Welcome to this sunny and beautifully maintained and completely RENOVATED 3-bedroom townhome with a PRIVATE FULLY FENCED YARD that backs onto common area and detached homes and is surrounded by MATURE TREES. This pretty family home is located in a quiet family-friendly complex. It is the perfect starter home or for those wishing to simplify life. The main floor features a convenient powder room and private entrance. The renovated (2026) white eat-in kitchen has loads of counter space and cabinetry, is open concept and can easily accommodate large family dinners. Patio doors lead you to the extremely private back yard, the perfect space to BBQ or unwind with a glass of wine. The living room is huge and features a large picture window that floods the home with beautiful natural light. There are three generous bedrooms and a 4-piece family bathroom on the upper levels. The PROFESSIONALLY FULLY FINISHED BASEMENT offers loads of storage, and could be a FOURTH BEDROOM, home office or rec room. Additional features include: freshly painted top to bottom in soothing neutral tones (2026), all new vinyl flooring and carpeting throughout (2026), kitchen appliances (2026), new cabinetry with soft close doors (2026), updated lighting, and there is ample visitors' parking in the complex. Ideally located close to all amenities: excellent schools, park, grocery, community centre, hospital, restaurants, public transit, and close proximity to Milton's vibrant downtown. This home is situated in a very private area of the complex, providing security for kids to play and ride their bikes. This is such a truly wonderful home! *see attachment for full list of upgrades (id:47351)
268 Britannia Avenue
Bradford West Gwillimbury, Ontario
Welcome to this beautifully renovated two-storey semi-detached single-family home, meticulously updated and truly move-in ready. Extensive improvements include a new roof (2022), a stunning kitchen with custom built-in dining room cabinetry and walkout to a gorgeous 300 sq. ft. deck (2023), interlock patio from the basement walkout (2023), and an expanded driveway accommodating up to four vehicles (2023). Both bathrooms were renovated in 2025, along with the addition of a front-loading washer and dryer, and a stylish newly redesigned front entry featuring an open-concept closet and smart storage solutions. The home also offers a single-car garage with direct interior access, complete with a double sink, counter space, overhead storage, and bar fridge. The extra large backyard is rare for the neighbourhood and offers plenty of space to enjoy family gatherings and gardening in the two raised flower/vegetable beds. Ideally located in Bradford's desirable east end, this home is within walking distance to public and Catholic elementary schools, the GO Train station, downtown shops and restaurants, and is minutes to Highways 400 and 404, as well as the future Bradford Bypass. A true neighbourhood gem, Lion's Park is located at the end of the street, offering a splash pad, playgrounds, baseball diamond, four tennis courts, two basketball courts, winter skating rink, and summer camps. This exceptional home is ready for you to enjoy everything this vibrant community has to offer. (id:47351)
101 Mcalister Avenue
Richmond Hill, Ontario
Welcome to this beautifully maintained townhouse located in the highly sought-after community of Richmond Hill.This approximately 5-year-old home offers a bright and spacious open-concept layout with high ceilings, elegant hardwood flooring, and abundant natural light throughout. The modern kitchen is thoughtfully designed with granite countertops, a double sink, and ample cabinetry-ideal for both everyday living and entertaining. Direct access from the garage adds everyday convenience and practicality.MichemEnjoy an unbeatable location just minutes from Costco, Home Depot, restaurants, and major shopping centres. Families will appreciate proximity to excellent schools, including Richmond Green Secondary School, nearby parks and community amenities. Easy access to Highway 404 and public transit makes commuting effortless wollAn ideal home for families and professionals seeking comfort, quality, and convenience in prime neighbourhood.Don't miss this opportunity to make this inviting, family-friendly home yours. (id:47351)
2106 - 1 Scott Street
Toronto, Ontario
Spectacular View***City View***Cn Tower***Floor To Ceiling Windows***9'Ceiling**Hardwood Floors Throughout***Granite Kitchen Counter***Steps To Union Station*St.Lawrence Market**Financial District***Yonge/Bay/Harbour Front/Air Canada***London On The Esplanade***Great Building***Great Location****Fabulous Location***Great Condition, Very well maintained***VACANT*** (id:47351)
526 Paine Avenue
Ottawa, Ontario
This move-in-ready, semi-detached home is bright, spacious, and well-maintained. The Southeast-facing property is newly painted, non-smoking, pet-free, and offers ample natural light. The main floor features hardwood flooring throughout, a large living room, and an open-concept kitchen with stainless steel appliances, a two-tiered island, and direct access to the back deck and yard.The second floor offers a large primary suite with a walk-in closet and an upgraded 3-piece ensuite, along with two additional generous bedrooms and a full 4-piece bathroom. The fully finished basement provides an expansive space for a family room, laundry, and extra storage.The home features a widened driveway for easy parking and is located in a mature neighborhood near wetlands, lakes, parks, and sports facilities. It is situated within the Earl of March school boundary and offers an amazing location close to shopping centers, supermarkets, banks, and the Tanger Outlets. Commuting is convenient with proximity to the 417 Expressway, multiple bus stops, school bus routes, and the CTC. (id:47351)
78 Lyrid Private
Ottawa, Ontario
Welcome to 78 Lyrid Private in the heart of Half Moon Bay, Barrhaven. A bright and stylish upper stacked condo offering the perfect blend of comfort, convenience, and low maintenance living! This thoughtfully designed 2 bedroom, 1.5 bathroom home features an open concept main level with large windows that flood the space with natural light. The modern kitchen overlooks the living and dining areas, making it ideal for both everyday living and entertaining. A convenient powder room and spacious private balcony completes the main floor.Upstairs, you'll find two generous sized bedrooms, a practical Jack-and-Jill bathroom, beautiful flooring throughout, in unit laundry and a second private balcony, the perfect spot for morning coffee or evening unwinding. Located in the sought after Half Moon Bay community, you're steps to parks, schools, transit, and just minutes to shopping, restaurants, and all the amenities Barrhaven has to offer. An ideal opportunity for first time buyers, investors, or downsizers looking for a move in ready home in a growing neighbourhood. (id:47351)
142 Paddy's Lane
Rideau Lakes, Ontario
Hidden gem on Little Crosby Lake just north of Westport! This stately colonial concept log home sits immersed in trees on 6 acres of land with total privacy. Upon entering the home, you will find yourself in awe looking at the grand living room with beautiful windows and large custom hickory kitchen with a 6 burner Viking cooktop, double wall ovens, Miele dishwasher, granite counter tops and amazing locally sourced red oak flooring. This level has a family room with a granite boulder fireplace, an attached dining area, a 2pc powder room and a welcoming foyer. The primary bedroom has an attached 5pc ensuite with whirlpool tub and access to a large bronze-screened porch which is a wonderful place for your morning coffee. Walking up the custom oak and steel frame stairs to the second level, you will see a large loft area, two bedrooms and a 3pc bathroom. There is a Jotul propane stove in one of the bedrooms and all bedrooms have birch flooring. The walkout basement has 9' high ceilings, a workshop, craft room, undeveloped recreation room with a woodstove, cold room and laundry room. There are two doors that access the yard from this level. The house is serviced by a drilled well and septic system and includes a water softener, heat pump, 200 amp electrical service and two 40-gallon electric water heaters. Wandering down the path toward the lake, you will pass a 2-bedroom cedar bunkie with plenty of space for guests. Continuing along the path to the lake brings you to the dock area with a natural shoreline that is a perfect spot for your boat. Along the shoreline to the west is a lovely platform for sitting and enjoying deeper swimming waterfront. Looping back toward the house, there is a catwalk section on the path bringing you back home. There is a large garden shed behind the house - perfect for all your yard equipment. This stunning property is located just 10 minutes north of Westport with easy access to all amenities and unique dining and shopping options. (id:47351)
84 Walsh Crescent
Stratford, Ontario
Well maintained Multi-Level semi-detached 3 bed, 2 bath on a quiet crescent located in the great east location of Stratford. Open concept Kitchen with island, dining and living room. Large windows throughout offers a bright and cozy atmosphere. An extra-large room currently used as a family room and office could easily be converted to a 4th bedroom. Separate laundry room on the main level complete with washer/dryer, cabinets and sink. Walkout basement to a large deck great to relax or entertain. Walking distance to Lake Victoria, shopping mall, Tim Hortons, groceries, Walmart and much more. Close to Stratford Golf & Country Club & Gallery. Minutes to highway to Kitchener/Waterloo. Upgrades.. 2025 Freshly painted Kitchen Cabinets, carpet on stairs, furnace & heat pump, duct cleaning. 2024 Range Hood, Fridge, Stove, Dishwasher, Back yard sod, new deck boards, French drain, 2021 Front landscaping & new privacy fence, Luxury Vinyl on Main Level, Second & Third Level 2020 . Washer and Dryer You don’t want to miss this one! (id:47351)
82 Tupper Drive
Thorold, Ontario
Welcome to 82 Tupper Drive, a bright and beautifully updated 5-bedroom, 1.5-bath semi-detached home that perfectly blends modern comfort with family-friendly charm. Step inside and you'll feel the warmth immediately. The open-concept main floor features a stunning 2021 renovation - a sleek kitchen island, updated countertops, stylish backsplash, pot lights, and durable laminate flooring that flows seamlessly throughout. The spacious living and dining areas are designed for everyday connection, from family meals to cozy movie nights. Upstairs, you'll find comfortable bedrooms with plenty of natural light and storage. Downstairs, the finished basement with separate entrance offers incredible flexibility - ideal for guests, in-laws, or income potential. Outside, a fenced backyard invites relaxation and play, complete with a patio (2021), gazebo, gate, and shed (2023) - the perfect setup for summer BBQs and morning coffee in the sunshine. Located on a quiet street, this home is steps away from Catholic and public elementary schools, parks, playgrounds, and public transit. Enjoy quick access to Brock University (3.2 km), Pen Centre shopping, and the Niagara Outlets. Recent updates include windows (2021), furnace (2017), and new A/C and hot-water tank (2025) - offering peace of mind for years to come. Move-in ready and filled with thoughtful details, 82 Tupper Drive is where family life and modern living come together beautifully. (id:47351)
Unit A - 234 Seaton Street
Toronto, Ontario
Thoughtfully Renovated with Modern Comforts Welcome to this beautifully renovated lower-level 2-bedroom apartment in a restored Victorian triplex, offering a rare blend of modern upgrades and distinctive character.The unit features 8-foot ceilings and a well-designed layout that feels bright, comfortable,and functional. The custom kitchen, crafted from a reclaimed bowling alley lane, adds warmth and personality while providing ample space for everyday living and entertaining.Two well-proportioned bedrooms offer flexibility for sleeping, working from home, or hosting guests. A stylish 3-piece bathroom completes the space, designed with clean, modern finishes and in-floor radiant heating.Located in a well-maintained, legal triplex, this lower-level suite delivers a high level of comfort, quality construction, and unique design-just steps from downtown amenities, transit,and vibrant neighbourhood life.A fantastic opportunity to enjoy modern living with character in the heart of the city. (id:47351)
5 Gaw Crescent
Guelph, Ontario
Beautiful bright detached house in sought after Pine Ridge community in south end of Guelph. 2 Car attached garage. Hardwood floors on main level and upstairs. Stainless steel appliances in kitchen with quartz countertop and stone tile backsplash. Vaulted Ceiling in living room. Walkout from dining area to backyard. Second floor has 3 spacious bedrooms and a skylight in 3 pcs bathroom. Master bedroom has walk-in closet organizers. Basement is fully finished with carpet and large open concept large rec room. Huge private backyard. Don't miss this one. (id:47351)
35 Basswood Crescent
Haldimand, Ontario
In the new phase 8 of the Avalon community, just minutes from Caledonia and Ancaster/Hamilton airport. walking distance from the School , Tim Horton and Grand River/trails/parks, Double Door Main Entry, 9 Ft. Ceiling On the Main Floor. Second Floor Offers 4 Spacious Bedrooms, A Huge Master Br With 4Pcs Ensuite Bathroom And Large Walk-In Closet, 2nd Floor Laundry. Plenty of Natural Lighting. **EXTRAS** Tenant Pays All Utilities Plus Hot Water Tank & HRV Rental .Tenant Insurance. (id:47351)
34 - 280 Melody Common
Oakville, Ontario
Welcome to this 1-year-new luxury POTL freehold townhouse offering an impressive 1,935 sq ft of above ground living space with 9-foot ceilings in the family-friendly River Oaks community, within the highly ranked White Oaks Secondary School district. This beautifully appointed 4-bedroom (including Nursery/office) home showcases designer lighting fixtures, abundant pot lights, and a thoughtfully designed open-concept layout where contemporary aesthetics meet practical living. The sun-filled kitchen with breakfast area features a central island and flows seamlessly into a spacious dining area, while also opening to a private terrace, perfect for entertaining & outdoor dining. The extra spacious living room is bathed in natural light, creating a warm and inviting atmosphere for everyday living and gatherings. The third level offers two generously sized bedrooms sharing a four-piece bathroom, along with a convenient laundry room to meet daily family needs. The amazing primary bedroom loft with 9-foot ceiling serves as a true retreat, complete with a private balcony, walk-in closet, and a luxurious five-piece ensuite, complemented by a rare fourth bedroom on the same level, ideal as a nursery or home office, providing enhanced privacy and flexibility. Direct access to a tandem two-car garage with extra storage space. Ideally situated near the core of downtown Oakville, steps to Walmart, Canadian Tire, restaurants, parks, and shops, and minutes to top-ranked Post's Corners Public School, White Oaks Secondary School and Sheridan College, with quick access to Highways 403, 407, QEW, and GO Train stations, this exceptional townhouse is a true gem offering style, comfort, and an unbeatable location, do not miss!! (id:47351)
803 - 365 Prince Of Wales Drive
Mississauga, Ontario
Welcome to your new home in the heart of Mississauga at the beautiful Limelight Condos. This bright and spacious 1 Bedroom + Den features an open concept with a very functional layout,giving you the flexibility to work from home, host, or unwind with views of the city. Stepping inside, you are met with a quaint foyer space, opening up to the kitchen, equipped with stainless steel appliances, granite countertops, and a large kitchen island with ample storage space and a breakfast bar. The kitchen flows into the open concept living room and den, brightened by large south-facing windows. The bedroom has ample space to fit a large bed, night stands, and a dresser, with a mirrored closet. The balcony is great to relax and get a breath of fresh air, overlooking the city centre. To top it off, this unit is ideally situated in the core of the city, steps away from Sheridan College, Square One Shopping Centre, the YMCA, gyms, and parks, minutes away from highways, yet tucked away from the busier streets. With state-of-the-art amenities like a near full-size basketball court, gym, rooftop patio, and more, you will love living here! (id:47351)
506 Threshing Mill Boulevard
Oakville, Ontario
Traditional Two Storey Freehold Townhome with 3 large Bedrooms and 2.5 Bathrooms. Front Entrance With Grand High Ceiling. Bright Open Concept Kitchen & Breakfast Area. Spacious 3 Bedrooms.Front Door W/Large Covered Porch. Home Features High Quality Hardwood Flooring Throughout,9-Foot Ceilings. Numerous Upgrades Enhance The Property, including Pot Lights, With Garage Access. Upgrade $$$ Kitchen & all bathroom. Easy Access to Highways 407 And 403, Major Transit Routes, GO Train, Top-Tier Schools, Oakville Trafalgar Memorial Hospital, Parks, Shopping, Restaurants, And Trails. (id:47351)
524 Gladstone Avenue
Toronto, Ontario
Welcome to 524 Gladstone Ave, a charming Victorian semi-detached home filled with character, space, and incredible potential. Currently configured as two units, this property can easily be converted back to a single-family residence, making it an ideal opportunity for first-time buyers, investors, or end users looking to grow into a home over time. Inside, you'll find three spacious bedrooms, two bathrooms, and soaring ceilings on the main floor that create an airy, light-filled feel. The large kitchen offers plenty of room to gather and features a walkout to the backyard, perfect for entertaining, gardening, or future expansion. The long, deep lot provides rare outdoor space in the city and endless possibilities. Set in an amazing location, this home boasts fantastic walkability with steps to Bloor Street, vibrant shops, cafes, and restaurants. You're minutes to the subway and just three minutes to Dufferin Grove Park, making city living both convenient and connected.A classic Victorian with flexibility, space, and an unbeatable neighbourhood - 524 Gladstone Ave is a place to put down roots and make your own. (id:47351)
234 - 2055 Walkers Line
Burlington, Ontario
Welcome to this bright and airy 2-bedroom upper-level condo located in Burlington's desirable Millcroft community. A truly turnkey upper-level townhome offering a rare single-level layout, this beautifully maintained unit combines privacy, functionality, and convenience. Offering 1,164 sq ft of comfortable living space, the home features stylish vinyl flooring throughout and a spacious open-concept design filled with natural light. The generous living and dining area opens to a private terrace surrounded by mature trees - perfect for relaxing or entertaining. The kitchen offers crisp white cabinetry, a skylight that floods the space with natural light, quartz countertops, stainless steel appliances, and a modern subway tile backsplash. The oversized primary bedroom comfortably fits a king-sized bed, while the second bedroom offers excellent flexibility for guests, a home office, a child's room, or even a hobby or workout space. A refreshed 4-piece bathroom completes the unit with a clean, contemporary feel. Additional highlights include two parking spaces (one garage and one private driveway spot) and an extra-large locker for added storage. Ideally located steps from trails, parks, golf, restaurants, top-rated schools, shopping, and easy highway access, this move-in-ready townhome offers an exceptional opportunity to enjoy life in one of Burlington's most sought-after communities. (id:47351)
409 - 770 Whitlock Avenue
Milton, Ontario
Experience modern condo living in the heart of Milton's vibrant Cobban community! This beautifully designed 1 Bedroom + Den suite welcomes you with a bright, open living space featuring large windows, smooth ceilings, and a sleek, contemporary kitchen complete with quartz countertops, stainless steel appliances, and clean, minimalist cabinetry. The versatile den is an ideal work from home office, study nook, or guest space offering valuable flexibility. The spacious primary bedroom features ample closet space and expansive windows that fill the room with natural light. Residents enjoy an impressive selection of lifestyle amenities, including a fitness centre, yoga studio, co-working lounge, media and social rooms, pet spa, and a rooftop terrace.Surrounded by scenic trails, parks, shops, transit, and major commuting routes, this location offers an exceptional blend of comfort, convenience, and connectivity. Includes 1 Parking Spot and 1 Locker (id:47351)
14 Robert Gray Road
Whitchurch-Stouffville, Ontario
Discover This Absolute Luxury Masterpiece Set Within A Prestigious Enclave of Executive Homes in Ballantrae! Extensively renovated, this sprawling two-storey home offers timeless elegance, exceptional scale, and resort-style outdoor living. Thoughtfully transformed from top to bottom w/brand new flooring, freshly finished walls, and elegant natural crystal light fixtures. A dramatic double-door entry opens to a grand rotunda foyer w/intricate wall/ceiling moldings, pot lights & a breathtaking crystal chandelier admired from both the main level & upper landing. Espresso-toned hardwood floors & wrought-iron staircase detailing. The chef's kitchen is a showpiece w/ornate cabinetry, skylight, granite counters, breakfast bar w/statement pendants lighting, tumbled marble backsplash w/under-cabinet lighting, built-in wine rack/wine fridge, and premium appliances including a Wolf 6-burner gas range. Adjoining dining area features ceiling detailing, a designer chandelier, and 2 walkouts from pergola patio & grounds and a private elevated deck. Inviting family room w/a gas fireplace and decorative mantle, crown molding, pot lights & custom drapery. Flexibility for a living room and a den w/built-ins. Main-floor bedroom w/ensuite, ideal for multi-generational living. Upstairs, a bright office w/built-in cabinetry, California shutters, Juliette balcony & custom drapery, joined by 2 additional bedrooms w/ensuites. Luxurious primary retreat w/double-door entry, an expansive wall of windows, custom chandelier, spa-inspired ensuite w/soaker tub & walk-in closet w/built-ins. Finished lower level w/large rec room, bedroom w/ensuite, versatile bonus room, 3pc bath, theatre w/projector & screen, and a walkout perfect for entertaining. Enjoy proximity to Stouffville's charming Main Street, Ballantrae Golf & Country Club, top-rated schools, recreation facilities, community amenities, scenic walking trails, perfect for those who appreciate an active outdoor lifestyle. (id:47351)
9 Breckonwood Crescent
Markham, Ontario
Sought-After Detached Home in Aileen-Willowbrook, ThornhillWelcome to this impeccably maintained detached residence nestled in one of Thornhill's most desirable and tranquil neighbourhoods. Boasting a spacious double driveway with no sidewalk, this home offers both convenience and effortless curb appeal. Step inside to discover a fully renovated modern kitchen featuring quartz countertops and stainless steel appliances - perfect for culinary enthusiasts and everyday living alike. The functional layout includes generous living spaces and a large family room designed for comfort and entertaining.Enjoy seamless indoor-outdoor living with a walk-out to a private south-facing backyard complete with a deck - ideal for summer barbecues, gardening, and outdoor relaxation. The finished basement adds valuable additional living space, enhancing flexibility for recreation, work, or guests.Located close to top-rated schools including Willowbrook Public School, Thornlea Secondary School, and St. Robert Catholic School, this home provides exceptional educational options. You'll also appreciate easy access to major highways, public transit, shopping, parks, church and recreation centres, offering a perfect blend of convenience and lifestyle.Don't miss the opportunity to make this exceptional property your next home - schedule your private viewing today! (id:47351)
109 - 560 Bloor Street E
Oshawa, Ontario
Clean, Renovated, Bright, 2 Bed Apt In A Quiet Building. Convenient Location. Spacious, Open Concept Living/Dining Room, Laminate Floors T/O. Kitchen Has Quality Oak Cabinetry. Large Closet In Primary Bedroom, Well-Maintained Building, Fantastic Location! Minute Drive From Hwy 401, Public Transit At Your Door Step. Close To All Amenities, Shopping, Schools, Banks, Grocery Plus So Much More! Parking Is Available For $25 A Month. Tenant Is Responsible For Hydro. (id:47351)
Th32 - 88 Carr Street
Toronto, Ontario
Stunning 3 Level Townhouse With Roof Top Patio. 2 Bedroom, 1 Bath. Laminate Floors Throughout With Carpet On Stairs. Bright Open Kitchen And Living Room On Main Floor. Stainless Steel Appliances (Fridge, Oven/Stove, Microwave, Dishwasher). 2nd Floor Has Both Bedrooms, Full 4 Piece Bath And Linen Closet. Top Floor To Ensuite Laundry And Rooftop Patio. Equipped With Gas Line For Bbq And Water Connection For A Hose. 1 Parking, And Locker Included. (id:47351)
Basement - 14 Stable Gate
Brampton, Ontario
Renovated 1 Bedroom Basement Apartment With Potential 2nd Bedroom With Built-In Murphy Bed. Spacious Living Room. Perfect For Couple Or Small Family. Completely Separate Private Entrance. Utilities & Parking Included. Brand New Stainless Steel Appliances. No Pets & No Smoking. (id:47351)
