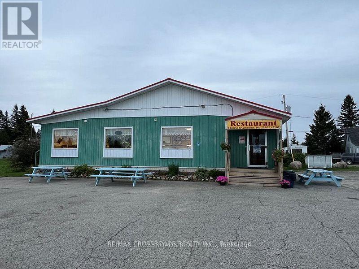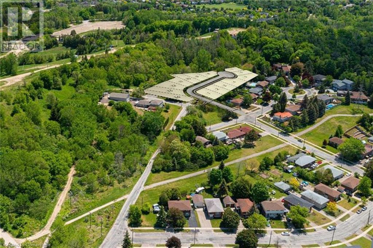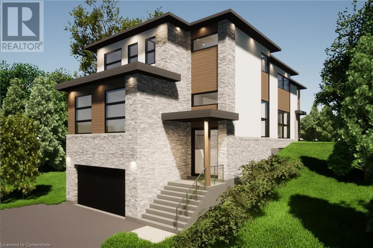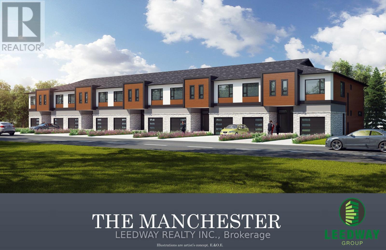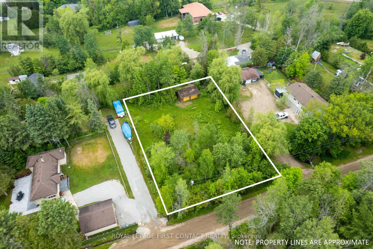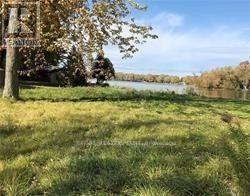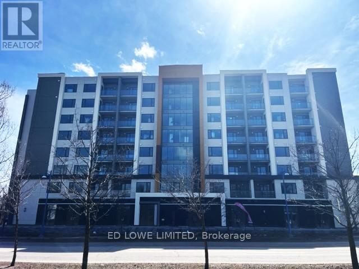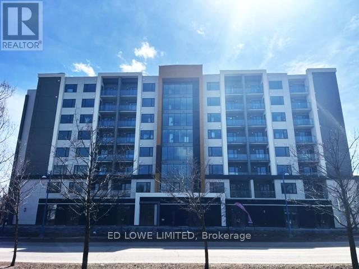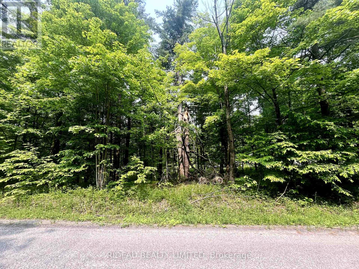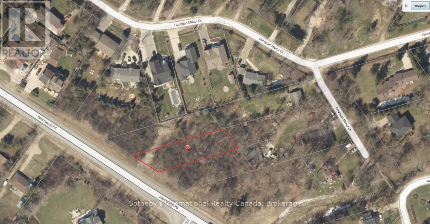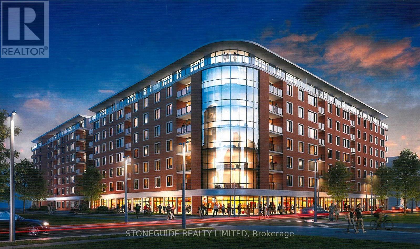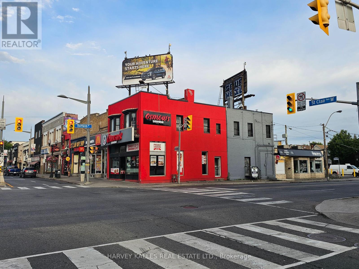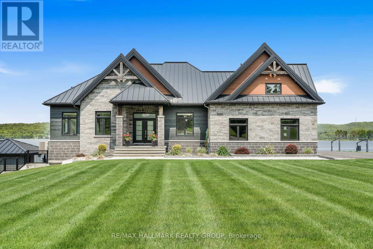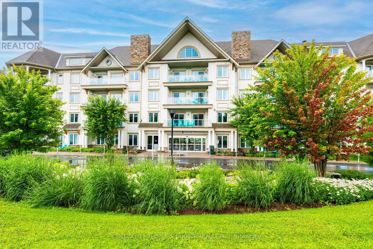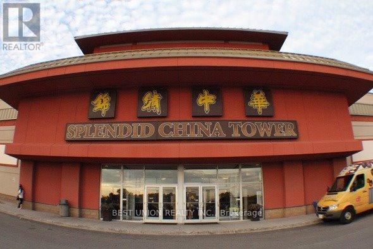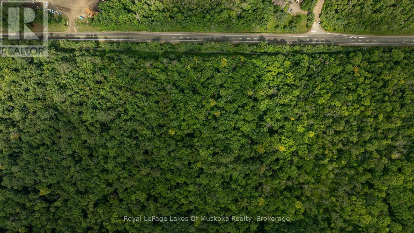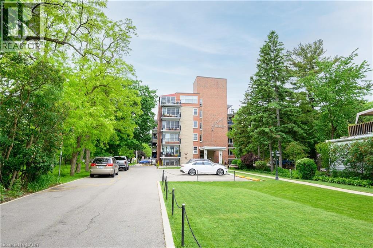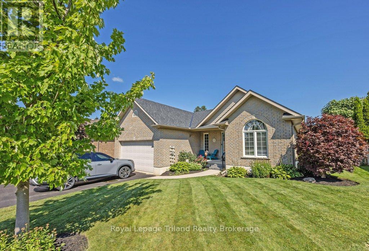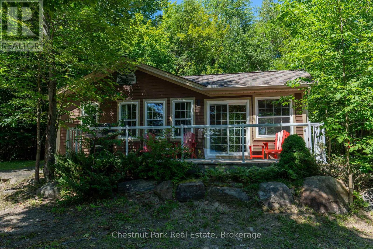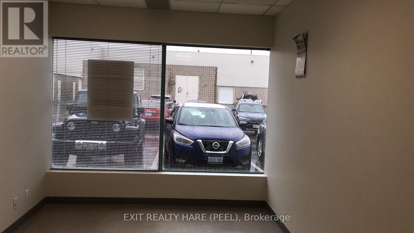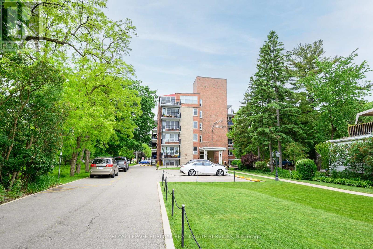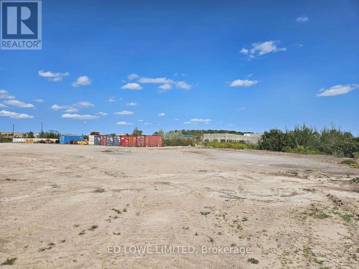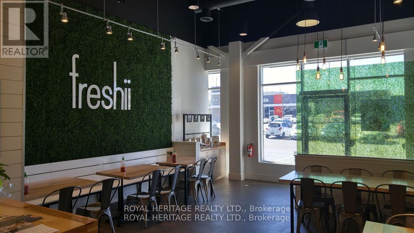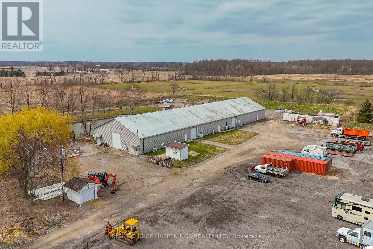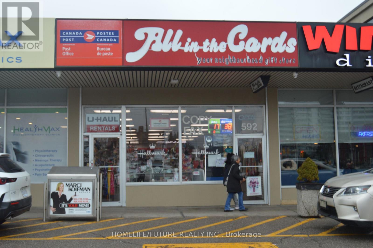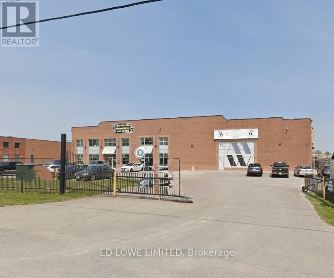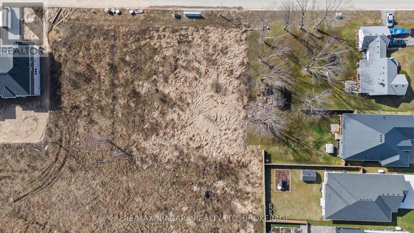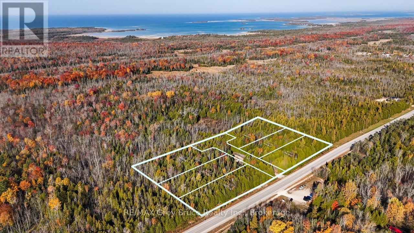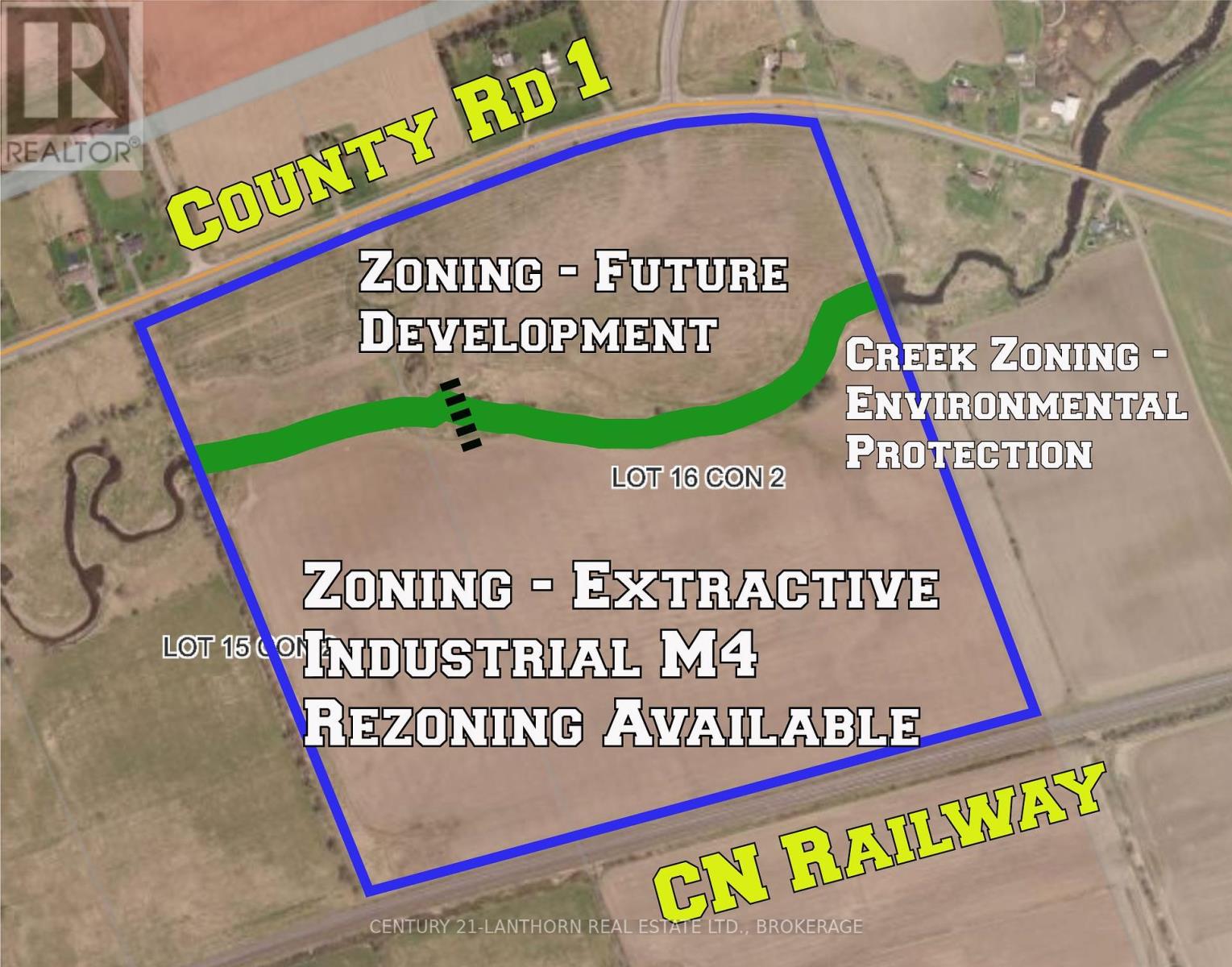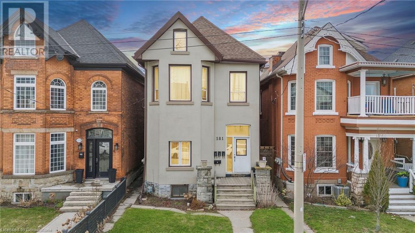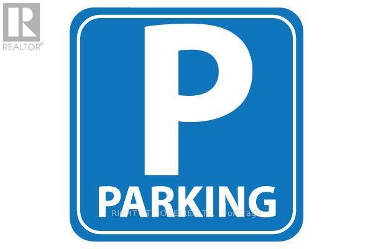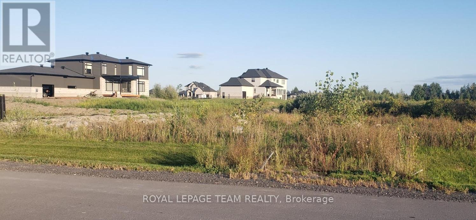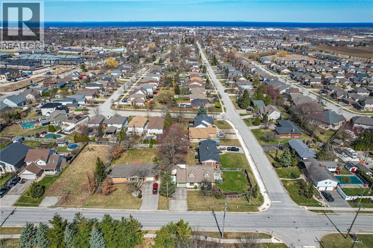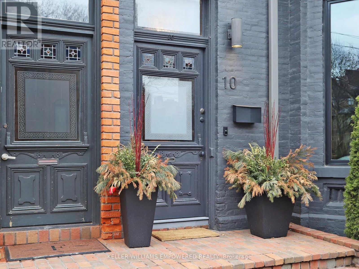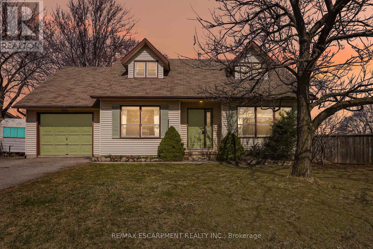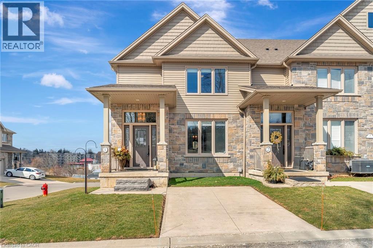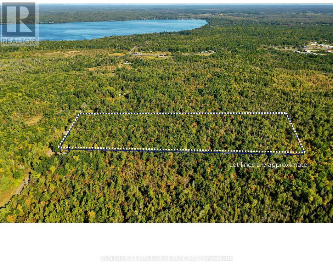431&439 Highway11(Lot 11&12)
Black River Matheson, Ontario
Well Established Chinese Restaurant With Property For Sale, Located North Of The GTA Along High Traffic Hwy 11. The Business Has Been Successfully Operated By The Same Owner For Over 16 Years, With Steady Income and A Strong Base Of Royal Customers. The Property Includes A Spacious Restaurant and Plus A Rear Four-Bedroom Detached House. Sitting On Approximately Half An Acre Of Land. Excellent Visibility and Daily Traffic Volume. Nearby Amenities Include A Large Site, Popular Tourist Attractions, and Numerous Recreational Vacation Homes. Perfect Opportunity For Entrepreneurs Or Family-Run Business-Owner Is Retiring. Bring Offer!! (id:47351)
4 Centre Street
St. Catharines, Ontario
Completely renovated**Ground floor unit**Gross Lease-all utilities included! (electricity, gas water)** Bright and spacious interior **Parking available on site**Steps away from bus station and downtown**The unit in question is well suited for any service or retail business** (id:47351)
4 Industrial Road
Caledon, Ontario
Exceptional 7.55 acre opportunity in the heart of Bolton. Front 15,707 Sq Ft of building area leased out. Balance of building and yard can be made available right away. Very liberal zoning permitting outside storage, and automotive repair uses. Recent phase II environmental report available. Every inch of this property is usable. No setbacks or conservation issues. Access off Industrial RD, Commercial Rd and McEwan Dr. Purchaser to confirm all MLS data. (id:47351)
310 - 75 Eglinton Avenue W
Mississauga, Ontario
This exceptional unit at Pinnacle Uptown is a rare find, offering TWO owned underground parking spaces -- a standout feature in this building! This meticulously maintained condo also comes with an owned storage locker, adding to the convenience. The spacious floor plan boasts 10' ceilings and a seamless open-concept layout, making the unit feel even more expansive. Step out onto the private terrace, the perfect spot for your morning coffee or evening relaxation. The master bedroom is complemented by dual closets, with convenient ensuite access to the bathroom. The generous kitchen provides ample space for your culinary endeavours. Located in the heart of the city, this condo is just moments away from all your everyday essentials. With its two side-by-side parking spots conveniently situated near the elevator, you can enjoy easy, direct access to your home. This beautifully upgraded unit wont last long. Schedule your showing today! (id:47351)
60 Deer Ridge Lane W
Bluewater, Ontario
The Chase at Deer Ridge is a picturesque residential community, currently nestled amongst mature vineyards and the surrounding wooded area in the south east portion of Bayfield, a quintessential Ontario Village at the shores of Lake Huron. There will be a total of 23 dwellings, which includes 13 beautiful Bungalow Townhomes (currently under construction), and 9 detached Bungalow homes (Lot 9 Under construction) to be built by Larry Otten Contracting . The detached Bungalow on Lot 3 will be approx. 1,630 sq. ft. on the main level to include a primary bedroom with 5pc ensuite, spacious guest bedroom, open concept living/dining/kitchen area, which includes a spacious kitchen island for entertaining, walk-out to lovely covered porch, plus a 2pc bathroom, laundry and double car garage. Standard upgrades are included: Paved double drive, sodded lot, central air, 2 stage gas furnace, HVAC system, belt driven garage door opener, water softener, and water heater. The optional finished basement will include a 4pc Bath, Rec-room and Bedroom with Closet, at an additional cost of $60K. (id:47351)
8-14 North Ridge Terrace
Kitchener, Ontario
ATTENTION BUILDERS & DEVELOPERS: This prime investment opportunity offers seven brand new serviced luxury building lots (8-14) backing onto Chicopee Park & Ski Resort. Only 14 homes will be built in this modern upscale subdivision accessed by a new private road ‘North Ridge Terrace’. The Chicopee Heights neighbourhood is conveniently located with easy access to schools, shopping, restaurants, and highways (7, 8, 85 and 401). For outdoor enthusiasts, there is direct access to walking trails literally in your backyard as well as the Chicopee Ski and Tube Park. The private road will offer snow removal, private garage removal and common elements with a $185 per month road fee. This incredible Kitchener location is only an hour from Toronto. A full information package is available including approved home designs and drawings. All lots are serviced and ready to build! (id:47351)
Lot 8 North Ridge Terrace
Kitchener, Ontario
ATTENTION BUILDERS & DEVELOPERS or BUILD YOUR LUXURY DREAM HOME: This brand-new premium serviced (5000 sq. ft.) pie-shaped building lot offers 86.83 ft. of frontage on a cul-de-sac backing onto Chicopee Park & Ski Resort. Only 14 homes will be built in this modern upscale subdivision accessed by a new private road ‘North Ridge Terrace’. The Chicopee Heights neighbourhood is conveniently located with easy access to schools, shopping, restaurants, and highways (7, 8, 85 and 401). For outdoor enthusiasts, there is direct access to walking trails literally in your backyard as well as the Chicopee Ski and Tube Park. The private road will offer snow removal, private garage removal and common elements with a $185 per month road fee. This incredible Kitchener location is only an hour from Toronto. A full information package is available including approved home designs and drawings. All lots are serviced and ready to build! (id:47351)
14 North Ridge Terrace
Kitchener, Ontario
BRAND NEW MODERN LUXURY HOME backing onto Chicopee Park & Ski Resort! Proudly presented by Hanna Homes, a reputable high-end luxury builder with successful projects across Ontario. Only 14 homes will be built in this upscale subdivision accessed by a new private road ‘North Ridge Terrace’ surrounded by nature and lush forestry for optimal privacy. Lot 14 offers 3654 square feet of luxurious living space above grade. For a limited time, the builder is also including an additional 1066 square foot finished basement for a total of 4720 square feet. This spectacular two-storey walk-up home is elevator-ready and has a triple car (tandem) garage. Built with superior construction, exceptional quality and a pristine attention to detail using the highest level of materials and craftsmanship – designed for the most discerning buyers. The main level will feature impressive principal rooms with a gas fireplace and floor-to-ceiling windows allowing for beautiful natural light. A stunning gourmet kitchen designed for entertaining or culinary experts will be the perfect accompaniment. The upper level will feature 4 spacious bedrooms each with their own ensuite bathroom including an exquisite primary suite with a private glass balcony to enjoy breathtaking views of Chicopee Park. The Chicopee Heights neighbourhood is conveniently located with easy access to schools, shopping, restaurants, and highways (7, 8, 85 and 401). For outdoor enthusiasts, there is direct access to walking trails literally in your backyard as well as the Chicopee Ski and Tube Park. The private road will offer snow removal, private garage removal and common elements with a $185 per month road fee. This incredible Kitchener location is only an hour from Toronto. A full information package is available including approved home designs and drawings. (id:47351)
162 Hagar Street
Welland, Ontario
Shovel ready Site Plan approved lot in Welland. Site plan approved for 10 freehold, 2 story town houses. Each townhouse is approximately 1600 sft with 3 bedrooms, 2.5 washrooms and single car garage. The approved site plan also includes a 3 piece washroom and (optional) approximately 600 sq feet finished basement for each unit. All studies completed. Application fee for building permits has been paid but building permits have not been applied for. Permit drawings available. The Seller has completed the interior design. The transformer required to service the townhouses has been procured by the Seller and is included in the listed price. (id:47351)
2378 Whetham Road
Springwater, Ontario
Great building lot for your dream home or cottage! This vacant land is 121.33 ft x 170 ft and is partially cleared with some trees and some access to Orr Lake. Natural gas and hydro available. Whetham Rd is just minutes to Elmvale, Waverly, Hillsdale and close to schools, Orr Lake, Golf Club and more! (id:47351)
4294 Plum Point Road
Ramara, Ontario
Welcome to McPhee Bay, Lake Simcoe! Huge Lakefront Lot To Build Your Dream Home/Cottage.Nice Quiet Street, Nice elevation...Stunning Sunset View!!!Local amenities close by include Starport Marina, Marina Del Ray, Casino Rama, various campgrounds, parks, beaches and walking trails. (id:47351)
B - 1015 Innisfil Beach Road
Innisfil, Ontario
7 commercial/retail units ranging from 503-1,057 sf ft in high demand commercial area on the ground floor of The Alcona, Innisfil's brand new premier 101 suite rental apartment building. Great location, fronting directly onto high traffic Innisfil Beach Road in downtown Alcona. Ideal for retail, professional services, dental or medical, bakery, coffee shop, no exhaust hood capabilities, take out, offices and more. Glass double door entrance with transom. Clear Height up to 12'8" to underside of deck. 14 designated Commercial use surface parking spaces at front of building, 9 parallel parking spaces on Innisfil Beach Road, plus another 9 spaces to the direct east and west of Innisfil Beach Road. Access from St. Paul Road and Edgar Street. Excellent proximity to Hwy 400, schools, library, beach, parks, trails and Lake Simcoe. Disability closers, plumbing, municipal water, energy efficient electric HVAC all roughed in. Tenant pays utilities. Possibly combined with Unit C for 2108 s.f. (id:47351)
F - 1015 Innisfil Beach Road
Innisfil, Ontario
7 commercial/retail units ranging from 503-1,057 sf ft in high demand commercial area on the ground floor of The Alcona, Innisfil's brand new premier 101 suite rental apartment building. Great location, fronting directly onto high traffic Innisfil Beach Road in downtown Alcona. Ideal for retail, professional services, dental or medical, bakery, coffee shop, no exhaust hood capabilities, take out, offices and more. Glass double door entrance with transom. Clear Height up to 12'8" to underside of deck. 14 designated Commercial use surface parking spaces at front of building, 9 parallel parking spaces on Innisfil Beach Road, plus another 9 spaces to the direct east and west of Innisfil Beach Road. Access from St. Paul Road and Edgar Street. Excellent proximity to Hwy 400, schools, library, beach, parks, trails and Lake Simcoe. Disability closers, plumbing, municipal water, energy efficient electric HVAC all roughed in. Tenant pays utilities. Units FG can possibly be connected. (id:47351)
P7 Clear Lake Road
Rideau Lakes, Ontario
Looking for a place to build your dream home? Look no further! Here is your chance to purchase approx. 2.3 acre vacant lot on Clear Lake Rd. The front of the the lot is lightly treed giving you a chance to keep the front of the lot more private, where as back portion of the lot has a large area already cleared by the present owner. There is Hydro at the road, making for easy connection. Close to Rideau Waterway System, public boat launches, marinas, hiking trails, the Opinicon restaurant and ice cream store and more. Call and book your showing today to see the true potential this property has to offer! (id:47351)
9742 Beachwood Road
Collingwood, Ontario
Residential building lot located minutes to beaches, shopping, trails, skiing and golf. Located on the north side of Beachwood Rd in the east end of Collingwood. Lot is ready for a buyer to apply for building permits w/town & NVCA. Build approx. 2000 sq. ft. footprint dream home (per floor) + crawl space, based on building envelope from zoning certificate. Entrance permit has been received from MTO for shared entrance driveway. MTO Land Use Permit and Zoning Certificate from town have been received. Septic permit, NVCA building permits to be applied for & paid for by Buyer. Environmental impact study, as well as geotech report have been completed and are available to serious inquiries. Purchase this lot on its own or in conjunction with 9736 Beachwood, also listed on MLS. (id:47351)
375 Aylmer Street N
Peterborough, Ontario
Prime development opportunity in Peterborough's designated "Central Area" . Offering 1.317 acres with frontage on 3 streets : Aylmer St - 315' / Simcoe St - 213' / Bethune St - 200'. This brownfield redevelopment site was formally the Baskin Robbins plant and has been rezoned to a generous C-6 designate allowing for many potential uses. Ideally located next to the Peterborough Public Library , Simcoe/Bethune Park and Peterborough Bus Terminal. (id:47351)
237 Parkdale Avenue N Unit# 2nd Floor
Hamilton, Ontario
Fantastic opportunity to lease this 2500 sq. ft. freshly renovated office space situated on the second floor of a very popular neighbourhood plaza. Located in the East End of Hamilton in a very busy traffic area with great visibility just minutes to the Redhill Parkway and the QEW. Property offers plenty of parking spaces and is ideal for many professional office uses such as Medical/Dental, Call center, Legal and Accounting. (id:47351)
2nd Fl - 1166 St Clair Avenue W
Toronto, Ontario
N.W. corner Dufferin and St Clair . Newly renovated offices with excellent exposure overlooking high traffic intersection .7 offices ,Kitchenette and 2 washrooms and Skylights. TTC at the door. Direct access to street cars , buses and direct TTC to Bloor and St Clair subways. Adjacent to public parking. Suits professional offices , medical , legal , accounting , educational , retail , health and beauty and service uses. Tenants pay utilities (id:47351)
3795 Concession 1 Street
Alfred And Plantagenet, Ontario
Welcome to 3795 Concession 1 Road; Built in 2017, this immaculate 5 bedroom, 3 bathroom custom WATERFRONT bungalow with radiant heated triple car garage & walkout basement is located on 1.35 of an acre of lifestyle. OVER 199ft of water frontage!!! The main floor features radiant flooring throughout; an open concept grand entrance & family room with 19ft cathedral ceilings; an open concept gourmet kitchen & dining room with plenty of windows offering a breath taking view of the Ottawa river with large patio doors leading to over 610 sqft of a covered stamp concrete balcony with glass railing; Custom gourmet kitchen with plenty of cabinets, high end appliances and 10ft quartz island/breakfast bar. Oversize primary bedroom has an open concept custom 5 piece bathroom separated by a gas fireplace; huge formal 10x7 walking closet; huge patio doors leading to the upper level stamp concrete balcony where an hot tub connections & gas BBQ hookup are already in place. Fully finished walkout basement featuring radiant flooring throughout, a huge recreational room, 4 good size bedroom & a modern 4 pce bathroom. Backyard featuring a glass railing fenced-in area with a 24x12 heated in-ground pool with automatic pool cover; outdoor kitchen with bar sink, industrial cook plate with grill, ice machine & toilet. Pool area surrounded with poured concrete throughout. Other features include: Top quality & High End Seamless Metal roof; approx. 200ft of concrete blocks retaining wall; Asphalt water descent with concrete boat ramp; Front & Backyard sprinkler system; Permanent outdoor lighting->Gemstone lights; Extensive Landscaping; Permanently installed 11ft x 54ft concrete floating dock with electricity & water; Main double car garage with main floor access; upper level access *potential in law suite & lower level garage/ basement access. ICF foundation. BOOK YOUR PRIVATE SHOWING TODAY (id:47351)
230 Robins Point Road
Tay, Ontario
Wow !! This Stunning Waterfront Property On Georgian Bay With Direct Access To Clean Water. Waterfront living on Georgian Bay with this extraordinary living with a waterfront view from Kitchen, living rooms and Bedroom. This Turn Key Waterfront Home/Cottage is Four Season. It Has Two Full Luxury Suites Built Into The Design. The Main Living Area Has Three Bedrooms, One Bathroom, And An Open Concept Design With All Luxuries Of The Home. The Two-Bedroom, One-Bathroom In-Law Suite Is Perfect For Your Extended Family To Have Their Own Personal Space When They Arrive. Also lots of rental potential to this amazing property. This Property Is Just 3 Minute From The Local Marina In Victoria Harbor & Schools, shopping centers are close by. Features Like : Boating, Fishing, Swimming, Canoeing, Hiking, Cycling, Hunting, Snowmobiling, ATV, Skiing And Much More. Only 10 Minutes To Midland, 25 Mins To Orillia, 40 Minutes To Barrie & 90 Mins To GTA **EXTRAS** Gas Stove, Refrigerator; Fridge, Range Hood, Window Coverings, Light Fixtures, All Furniture. This Year-Round Home Will Have A Lifestyle All Of Its Own. Close To All Amenities. (id:47351)
409 - 25 Pen Lake Point Road
Huntsville, Ontario
your slice of paradise waits at deerhurt escape to breathtaking lake views and luxurious comfort in this 1 bedroom condo at 25 pen lake point road, unit 409. enjoy effortless ownership through the deerhurst rental program, generating income while you relax and savor the resort life. drive into peninsula lake, explore the trails and indulge in the world class dining, this is more than a vacation home, its a lifestyle. (id:47351)
2a17&18 - 4675 Steeles Avenue E
Toronto, Ontario
Opportunity To Own A Newly Reno'd Combined Unit At Prime Kennedy / Steeles Location At Splendid China Mall, Next To Go Train Station And Public Transit. Across From Pacific Mall & New Remington Centre. Millions Of Opportunities Now & Future. Highly Visibility Beside Elevator. Attractive Price For Investment Now And Use In Future. Don't Miss It!!! (id:47351)
2750 Muskoka 117 Road
Lake Of Bays, Ontario
Just outside the town limits of Baysville, this beautiful 2.58-acre vacant lot offers the perfect setting for your dream home or cottage retreat. Well-treed for privacy and surrounded by nature, the property provides a peaceful escape while still being just minutes from the charming village of Baysville. Enjoy the convenience of local amenities, including shops, restaurants, a library, a community centre, and the LCBO. Spend your days exploring nearby parks and trails or take advantage of the public docks on Lake of Bays, offering easy access to boating, swimming, and fishing. With a driveway already in place, access is easy, and the possibilities are endless. Whether you're looking to build a year-round residence or a seasonal getaway, this is a rare opportunity to own a piece of Muskoka paradise. Don't miss out. Corners have been marked with orange ribbon. (id:47351)
1377 Lakeshore Road Unit# 108
Burlington, Ontario
An unbeatable location for this updated, bright and spacious, 1 bedroom corner unit at Lakeside Heights in downtown Burlington, directly across from Spencer Smith Park, literally steps to the lake, trails, and hospital, only a minute to the QEW, 403 and 407, and surrounded by just about every other amenity. Lakeside Heights is the premier co-op building in Burlington. This unit features 780sqft, an updated kitchen with quartz countertops, brand-new stainless steel fridge, stove, and range hood, backsplash, new sink and faucet, quality cabinetry with soft-close drawers, and a pantry, a dining area off of the kitchen with large window, a large living room with lots of windows, a spacious primary bedroom with 2 closets, an updated 4- piece bathroom with new vanity, porcelain countertop, faucet, showerhead, toilet, vinyl floors, and reglazed tub and wall tile, quality hardwood floors throughout, updated light fixtures, lots of closet/storage space, and freshly painted throughout. This unit is in a great location in the building, just a few steps to the laundry, the storage locker, the parking lot, and the secluded large and private back deck. The building has a great community feel, is very quiet, extremely well maintained, has a great condo committee, and a healthy reserve fund. The building also has an elevator, onsite laundry facility, and ample visitor parking. The monthly fee includes PROPERTY TAX, heat, water, cable, internet, storage locker, and exclusive parking space. Adults only. No rentals/leasing. No pets other than service animals. This unit shows pride of ownership, has many beautiful and very recent updates, and is move-in ready! Don’t wait and miss this one! Welcome Home! (id:47351)
229 S Rankin Street
Saugeen Shores, Ontario
Opportunities like this are becoming increasingly rare in Southampton. Privately set on a nearly 400-foot deep, treed lot stretching toward the Saugeen River, this custom bungalow offers a level of space, privacy, and flexibility that simply does not exist in today's new construction market. While most homes offer a fixed layout and limited lot depth (only up to 100'), this property was designed with long-term living in mind. The main level is warm, bright, and welcoming, ideal for everyday living or hosting family gatherings. Below, a fully finished walkout lower level with a second kitchen provides true multi-generational potential, whether for AGING PARENTS, adult children, extended guests, or future independent living. This is not an afterthought suite, but a thoughtfully integrated extension of the home. Step outside and you are immersed in nature. The expansive lot offers room to breathe, explore, and enjoy a rare sense of seclusion, all while remaining minutes from Southampton's charming downtown, river trails, and world-class Lake Huron beaches. Few in-town properties offer this combination of depth, privacy, and walkout living. This is a home that adapts as LIFE EVOLVES. Instead of planning future renovations or multiple moves, this property provides options from day one. A rare offering for buyers seeking land, longevity, and flexibility without sacrificing location. BE SURE TO VIEW THE VIDEO BY CLICKING THE MULTIMEDIA LINK. (id:47351)
12 Graydon Drive
South-West Oxford, Ontario
STYLISH AND MODERN DESCRIBES THIS 3 PLUS 1 BEDROOM 3 BATHROOM BUNGALOW IN ESTABLISHED AREA OF MOUNT ELGIN. ENTER THROUGH THE FOYER INTO A VERY BRIGHT OPEN CONCEPT KITCHEN, DINING AND LIVING ROOM WITH CATHEDRAL CEILING. LOTS OF CUPBOARD AND COUNTER SPACE IN THE UPDATED KITCHEN WITH ISLAND, QUARTZ COUNTERS AND BACKSPLASH (2023) - GREAT FOR FAMILY GATHERINGS. PATIO DOORS LEAD TO THE BACK DECK FROM THE DINING AREA WHERE YOU CAN ENJOY THE POOL (NEW LINER 2022), OR SIT IN THE SHADE UNDER THE GAZEBO. THERE IS A SPACIOUS PRIMARY BEDROOM WITH 3 PIECE ENSUITE AND WALK IN CLOSET. ON THE OTHER SIDE OF THE GREAT ROOM ARE 2 MORE BEDROOMS AND THE MAIN 4 PIECE BATH. DOWNSTAIRS HAS A LARGE FAMILY ROOM WITH A DRY BAR - PERFECT FOR HANGING OUT WITH FAMILY AND FRIENDS, AND WATCHING MOVIES. ANOTHER BEDROOM AND AN EXERCISE ROOM OR DEN PLUS A 3 PIECE BATHROOM (2025) FINISH OFF THE BASEMENT. A FEW MORE UPDATES INCLUDE SHINGLES (2023), AND NEW FLOORING ON MAIN (2023). NEW SINKS IN BOTH UPSTAIRS BATHROOMS THE 2 CAR GARAGE DOUBLES AS A MAN CAVE AND HAS CONVENIENT ACCESS TO THE HOME AND MAIN FLOOR LAUNDRY. THIS PROPERTY IS EQUIPED WITH MANY SMART SWITCHES THROUGHOUT THAT ARE COMPATIBLE WITH GOOGLE AND ALEXA. YOU CAN SPEND YOUR SUMMERS AROUND THE POOL IN THE BACKYARD AND WINTERS IN FAMILY ROOM WITH ELECTRIC FIREPLACE AND BAR AREA FOR ENTERTAINING OR QUIET FAMILY FUN. HAVE A LOOK AT THIS QUALITY BUILT AND UPDATED HOME TO MAKE YOUR OWN. (id:47351)
111-8 - 1052 Rat Bay Road
Lake Of Bays, Ontario
Blue Water Acres FRACTIONAL ownership means that you share the cottage with 9 other owners but you will own yourself a 1/10th share of the cottage (your "Interval" week) and also a smaller share in the entire resort. This cottage is known as 111 Algonquin and it's a favourite at Blue Water Acres. It has 2 spacious bedrooms, and 2 bathrooms. The core summer week in 2026 will start on August 16/26. The cottage has a cozy propane fireplace and a screened-in Muskoka Room. You will have exclusive use of the cottage for 5 weeks of the year. The check-in day for Week 8 is Sunday. Weeks in 2026 start on Feb 15, May 24, August 16 (core/fixed week), October 11, and December 6. 2026. The 4 floating weeks rotate each year so it's fair to all the owners. There are many amenities at Blue Water Acres: hot tub/sauna, all linens and towels supplied, kayaks, paddle boats, a beautiful sand beach, 300 ft of waterfront on Lake of Bays, indoor swimming pool, owners' gathering room with grand piano and large TV screen , games room with pool tables, ping pong table, shuffle board & foosball, fitness room, tennis/pickleball court, basketball courts, large children's playground & equipment. You can moor your own boat during your own boating season weeks. Winter tube slide, skating rink & fire pit. There is so much to do here! All cottages are pet-free and smoke-free. This is an affordable way to enjoy cottage life without the cost or hassles of full cottage ownership. Maintenance fees include everything and are paid in the fall for the following year. The ANNUAL fee for EACH of the owners in 111 Algonquin cottage for 2026 is $5,127 + HST. This fee can be paid in two installments, November and March. There is NO HST on the purchase price of the cottage. It's a unique way to own a part of Muskoka. Your weeks can be traded for weeks at other luxury resorts around the world. Some photos & floor plan shown are for a similar cottage but may not be identical to the subject cottage. (id:47351)
5750 Hodgson Avenue
Niagara Falls, Ontario
THIS NEWLY RENOVATED 3-BEDROOM BUNGALOW IS COMPLETE WITH A SEPARATE IN-LAW APARTMENT, SEPARATE ENTRANCE AND BRAND NEW APPLIANCES. NEW FURNACE AND AIRCONDITIONER (2025). OVERSIZE GARAGE AND A PRIVATE BACKYARD, LARGE FENCED LOT 107.87 FT X 146.04 FT. PLUS A COVERED PATIO. LISTING AGENT IS ONE OF THE SELLERS. (id:47351)
024 Lec
Dubreuilville, Ontario
Gather your friends and family and retreat to Northern Ontario in this beautiful one of kind 2600 sqft, cottage on the Magpie River located near Dubreuilville, Ontario. Drive in seasonal access to your water front oasis, where you can swim, boat, fish, hunt (zone 32 for moose tags) snowmobile, off road trail ride or just relax in a calming yoga space by the waters edge. This property has it all! Three garages, 15W x 58L x 12H, 17 x 22, and 11x19. A propane wall heated, insulated and wired bunkie that includes two bunks with double beds, futon, couch, and kitchen table. (sleeps 8). Recent up dates to the main 6 bedrooms ( 7 double beds, 7 singles), 1 bath open concept cottage include new windows, metal roof and new siding. Inside enjoy an exceptional - entertaining, and spacious custom kitchen and living room open to an extended screened in porch that leads to a deck and the water slide that takes you from the top to the water in seconds! Upstairs sees 5 bedrooms that can accommodate large groups with wrap around views. Cottage sits on 1.5 acres on leased land through Facts LTD. Please allow 24 hours notice to view this spectacular one of a kind northern paradise! (id:47351)
29 - 7895 Tranmere Drive
Mississauga, Ontario
Calling all Investors for rare opportunity to own a small ground floor condo office unit with 24 hours security near the Airport Corporate Centre. Zone E2 Office use. Prime Dixie/Derry Road Airport Vicinity. Close to Derry/Hwy 410/ Pearson Airport Area. Clean and Well maintained office building. Fully Sprinklered. Shared Kitchenette and Washroom on Main floor. Fob key for private access. Ample parking for visitors. Currently used as a truck training school. Tenant pays $1,215 monthly. Flexible closing. (id:47351)
108 - 1377 Lakeshore Road
Burlington, Ontario
An unbeatable location for this updated, bright and spacious, 1 bedroom corner unit at Lakeside Heights in downtown Burlington, directly across from Spencer Smith Park, literally steps to the lake, trails, and hospital, only a minute to the QEW, 403 and 407, and surrounded by just about every other amenity. Lakeside Heights is the premier co-op building in Burlington. This unit features 780sqft, an updated kitchen with quartz countertops, brand-new stainless steel fridge, stove, and range hood, backsplash, new sink and faucet, quality cabinetry with soft-close drawers, and a pantry, a dining area off of the kitchen with large window, a large living room with lots of windows, a spacious primary bedroom with 2 closets, an updated 4-piece bathroom with new vanity, porcelain countertop, faucet, showerhead, toilet, vinyl floors, and reglazed tub and wall tile, quality hardwood floors throughout, updated light fixtures, lots of closet/storage space, and freshly painted throughout. This unit is in a great location in the building, just a few steps to the laundry, the storage locker, the parking lot, and the secluded large and private back deck. The building has a great community feel, is very quiet, extremely well maintained, has a great condo committee, and a healthy reserve fund. The building also has an elevator, onsite laundry facility, and ample visitor parking. The monthly fee includes PROPERTY TAX, heat, water, cable, internet, storage locker, and exclusive parking space. Adults only. No rentals/leasing. No pets other than service animals. This unit shows pride of ownership, has many beautiful and very recent updates, and is move-in ready! Dont wait and miss this one! Welcome Home! (id:47351)
Yard - 69 Saunders Road
Barrie, Ontario
10,000 s.f. Fenced and gated yard 10,000 s.f. up to almost an acre, and open storage available at additional cost. Minimum $2000/mo. Office not connected, can be leased separately. (id:47351)
3 - 239 Earl Stewart Drive E
Aurora, Ontario
Highly sought-after Freshii franchise situated in Aurora at the prime junction of Bayview & St. Johns Side Road. This standout location boasts impressive sales figures, outperforming many others. Established in 2017, it's nestled in a vibrant shopping center, with Rens Pet Depot as its neighbour and Mcdonald's directly opposite, ensuring constant foot traffic. The area is witnessing an exciting growth phase with new residential developments, promising a burgeoning population and the potential for an expanding customer base. The plaza offers ample parking and prominent signage, and the unit is well-lit and inviting. This is an incredible opportunity to increase earnings by capitalizing on the area's growth trajectory and the business's established reputation. There's also a golden opportunity to boost sales further by extending the current hours of operation, expanding the catering business, and creating a strong online community-based presence. A Complete Turn Key operation with well-trained and committed staff. Excellent Head Office Training is in place for all new owners. (id:47351)
40828 Forks Road
Wainfleet, Ontario
Welcome to a once-in-a-lifetime opportunity to own a state-of-the-art, 13,000+ square foot dream shop sitting on just under 5 private acres. Whether you're looking to expand your business, invest in income-generating storage space, or build your dream home right next door, this property offers it all. With rebuild value near $2 million, this massive, fully-equipped shop features a 900 square foot office, with heat and hydro throughout the entire space, ready to support a wide range of commercial or personal uses. Surrounded by hydro-seeded berms, you'll enjoy unmatched privacy and peace of mind.The expansive lot is the perfect canvas to build your custom home, while running your business steps away. With its ideal location, size, and versatility, this property is a true gem for entrepreneurs, builders, and visionaries alike. (id:47351)
592 Sheppard Avenue
Toronto, Ontario
Golden Opportunity To Lease A Commercial Space At The Lower Level Of A Well-Known Business In The Very Busy And Prominent Sheppard Plaza At Sheppard Ave W/Bathurst St, North York. Perfect For Any Tailoring businesses, Office space, Entertainments Or Caterings. Separate Entrance To The Lower Level Is Available And Can Be Accessible At The Sub-Tenant's Cost. TMI Included. Sub-Tenant Pays 40% Of The Utilities - Utility Potion-Percentage Is Negotiable. Shared Washroom & Kitchen With The Upper Level Tenant (Lessor). Plenty Of Customer Parking, Surrounded With Popular Businesses - Shoppers Drug Mart, Metro, Subway, Pizza Pizza, Pet Value, Rogers And Many More (id:47351)
00 Hwy 7 Highway
Marmora And Lake, Ontario
Nestled in a convenient rural setting, this fully treed 100 x 150-foot lot offers the perfect blend of tranquility and accessibility. Minutes from Marmora's charming downtown and just 10 minutes from Havelock, it provides an ideal location for those seeking a peaceful retreat with easy access to local amenities. Enjoy Marmora's parks, trails, and lakeside activities like fishing and boating at Crowe Lake. This property is perfect for building your dream home amidst the charm of small-town living! (id:47351)
69 Saunders Road
Barrie, Ontario
1430 s.f. 2nd floor office space available. A/C in office area. Fenced and gated yard 10,000 s.f. up to almost an acre, and open storage available at min $2000/mo additional cost. Yard and Office are not connected. (id:47351)
N/a Rutherford Avenue
Fort Erie, Ontario
Prime Development Opportunity in Crescent Park, Fort Erie! This 80 x 135 vacant lot in the desirable Crescent Park neighbourhood offers incredible potential for builders and investors. With the option to sever into two 40 frontage lots, this is a rare chance to develop in a growing community. Adjacent to the fast-selling Alliston Woods subdivision by Mountainview Homes, this location is surrounded by high-end, custom-built residences, making it ideal for future development. Municipal water, natural gas, and hydro are available pending city approval. Crescent Park is a family-friendly community with easy access to key amenities. The property is just minutes from Bertie Centennial Park, Crystal Beach, and Douglas Park, perfect for outdoor enthusiasts. With strong sales in the adjacent subdivision, this lot presents a fantastic investment opportunity. Whether you plan to build two custom homes or a single executive-style residence, the possibilities are endless. Don't miss out! (id:47351)
Part Lot 37 Con D Sauble Falls Parkway
South Bruce Peninsula, Ontario
Prime Development Opportunity Nearing Completion!A rare chance to step into a nearly finished private estate subdivision near Sauble Falls! This exclusive enclave features six estate lots (ranging from 0.75 to 1.25 acres), nestled within a serene landscape of unique flora, fauna, and pristine forest ensuring both privacy and minimal surrounding development.All challenging studies and approvals have been completed by the Seller, paving the way for final servicing, hydro installation, and roadwork. Two wells have already been drilled, confirming an ample water supply. Location Highlights: 1 km from the world-famous sandy shores of Sauble Beach Directly across from Sauble Cross Country & Snowshoe Club Close to Sauble Falls, trails, and nature reservesThis is an exceptional opportunity for a developer, builder, or excavation company to complete the final steps and bring this subdivision to life. Flexible financing options available. Just the right size to ensure exclusivity and demand. (id:47351)
Lt15-16 County Road 1 W
Greater Napanee, Ontario
What a great opportunity! Zoned future development and M4 Extractive Industrial, the property is just over 88 acres and has a beautiful creek running through it, it has large deposit of clay on the back part of the property that could be sold before development. Being situated on County Road 1, just across from the end of Jim Kimmett Blvd. the property would be great for a housing development or commercial establishment. (id:47351)
181 West Avenue N
Hamilton, Ontario
Prime Hamilton Centre Freehold Investment – Opportunity is knocking with this fantastic 4-unit freehold investment property in the heart of Hamilton Centre on West Avenue! Fully renovated with modern finishes, this turn-key property features three occupied units with AAA tenants and one vacant unit, perfect for owner-occupancy or an additional rental opportunity. Property Highlights: Shared laundry in the basement with potential to finish the basement for additional income (2-br unit has its own washer-dryer). Basement has been professionally waterproofed w/sump-pump. Rear parking for 6 cars for tenant convenience, or potential expansion/ADU. Prime location– walking distance to Hamilton General Hospital. Rental Income: Unit 1– $1,071.63/month, Unit 2– $1,913.27/month, Unit 3– $1,523.40/month, Unit 4– **Vacant** (Move in or set your own rent!) A rare high-income property in a sought-after location, perfect for investors or those looking to live in one unit while generating rental income. **Don’t miss out! Contact us today to book your private viewing! (id:47351)
12 - 20 Gladstone Avenue
Toronto, Ontario
Underground Parking Spot Is Available At 20 Gladstone Avenue. Only Owners At 20 Minowan Miikan Lane (TSCC 2531) Can Purchase This Spot. Parking Legal Description Level C Unit 12, Spot 93 In Parking Garage Level P3. (id:47351)
6715 Still Meadow Way
Ottawa, Ontario
Start building your dream home in Quinn Farm Phase 3. This is a fast growing community of million dollar homes and an easy commute to Ottawa, and Manotick Village. This irregular lot is .528 acres and measures 77.18ft x 199.43ft x 112.77ft x 206.01ft and 35.92ft. Lots of space for a pool and outdoor living. Drive by and see the lovely homes and landscaping that will surround you. (id:47351)
5001 Hillside Drive
Beamsville, Ontario
5001 Hillside Drive is situated in Beamsville, a charming community within the town of Lincoln, Ontario, Canada. This area is nestled in the heart of the Niagara Peninsula, known for its picturesque landscapes, vineyards, and orchards. Beamsville offers a quaint, small-town atmosphere with a mix of residential neighbourhoods and rural countryside. The region is celebrated for its wine production, hosting numerous wineries and vineyards that contribute to the renowned Niagara Wine Route. Additionally, Beamsville provides access to various outdoor activities, including hiking on the Bruce Trail and exploring local parks. The community is also conveniently located near the Queen Elizabeth Way, providing easy access to larger cities such as Hamilton and St. Catharines, making it an ideal location for those seeking a balance between rural charm and urban convenience. (id:47351)
10 Webster Avenue
Toronto, Ontario
Modern luxury meets urban convenience in this exquisitely renovated home. Situated on a premium lot shaded by a majestic 250-year-old oak tree, this property offers meticulously renovated living space across three levels plus lower level. You'll adore the showpiece dual-tone kitchen featuring Wolf/Sub-Zero appliances, Caesarstone counters, and an oversized island with room for four bar stools. The open-concept main floor boasts soaring 9'8" ceilings, a floor-to-ceiling leatherback finished stone fireplace, phenomenal kitchen w/ dovetail drawers, pull-out drawers, reverse osmosis, instant hot water prepatory kitchen w/ sink, and seamless access to the entertainer's rear grounds. Upstairs, the primary suite stuns with a custom dressing room w/ automatic LED lights in cabinets and spa-like ensuite plus w/o to private balcony. Two additional bedrooms on the third level share access to a stylish bathroom and the incredible third-floor terrace - your private treehouse retreat. The lower level includes an oversized laundry room with dual wine fridges and abundant storage. Outside, the professionally landscaped grounds feature crushed granite flooring, nightscape lighting and an oversized storage shed. Just two blocks from Yorkville shopping, cafes and streetcar service & much more! This turnkey home combines luxury finishes, traditional charm and an unbeatable downtown location! Video and Audio may be on during viewings. (id:47351)
5001 Hillside Drive
Lincoln, Ontario
5001 Hillside Drive is situated in Beamsville, a charming community within the town of Lincoln, Ontario, Canada. This area is nestled in the heart of the Niagara Peninsula, known for its picturesque landscapes, vineyards, and orchards. Beamsville offers a quaint, small-town atmosphere with a mix of residential neighbourhoods and rural countryside. The region is celebrated for its wine production, hosting numerous wineries and vineyards that contribute to the renowned Niagara Wine Route. Additionally, Beamsville provides access to various outdoor activities, including hiking on the Bruce Trail and exploring local parks. The community is also conveniently located near the Queen Elizabeth Way, providing easy access to larger cities such as Hamilton and St. Catharines, making it an ideal location for those seeking a balance between rural charm and urban convenience. (id:47351)
7 Old Hamilton Road Unit# 1
Port Dover, Ontario
LOCATION LOCATION LOCATION no shortage of views for this stunningly styled 3 bedroom 4.5 bathroom freehold condo with private ELEVATOR in the highly desired beach town of Port Dover. This end unit looks out over the views of Lake Erie and the Lynne River and is only a few mins walk to the amenities of town. The open floor plan maximizes the backdrop of the beautiful beach town showcasing the lighthouse on the pier. The over sized primary bedroom sits on the top floor with stunning ensuite, walk in closet and its own private balcony overlooking the bascule bridge. An amazing way to spend your morning coffee watching the sailboats heading out for the day. A custom elevator (installed 2022) within the unit is the perfect addition to luxury living. Crown molding, quartz counters, central vac, 3 kick seep vacuum, gas fireplace (main floor living room), gas BBQ hook up and extra end unit windows creates lots of natural light. This is the perfect home to escape the hustle and bustle of life. The energy in this unit radiates holiday living. This is the perfect opportunity to obtain a turn key low maintenance lifestyle with breath taking views of Port Dover. This lakeside town offers: golf, parks, trails, wineries, theater, artisans, fishing, boating, boutique dining and so much more. Call for your own private viewing today. (id:47351)
0 Mccleary Road
Marmora And Lake, Ontario
Discover the perfect canvas to build your dream home on this serene 12-acre vacant lot, offering the ultimate in privacy and tranquility. With a flat, treed landscape, this property is ideal for those seeking the peace and quiet of country living while still being conveniently close to amenities. Located just 5 minutes from Marmora and under an hour from Peterborough, you'll enjoy easy access via a well-maintained municipal road. Escape the hustle and bustle of city life and embrace the beauty of nature in this idyllic setting. (id:47351)
