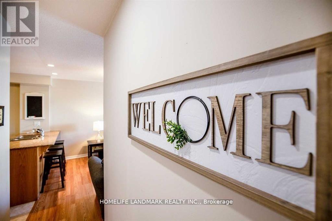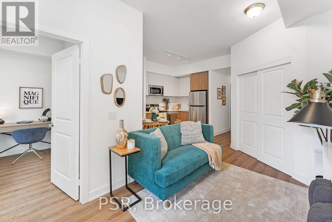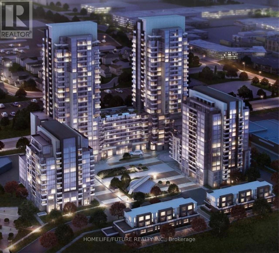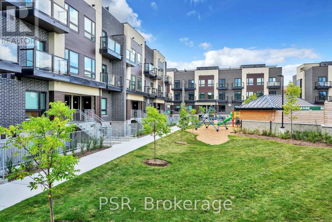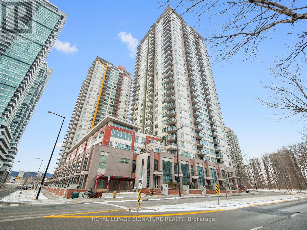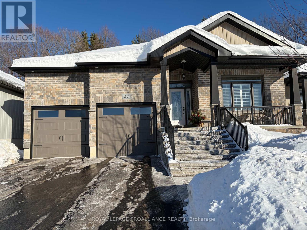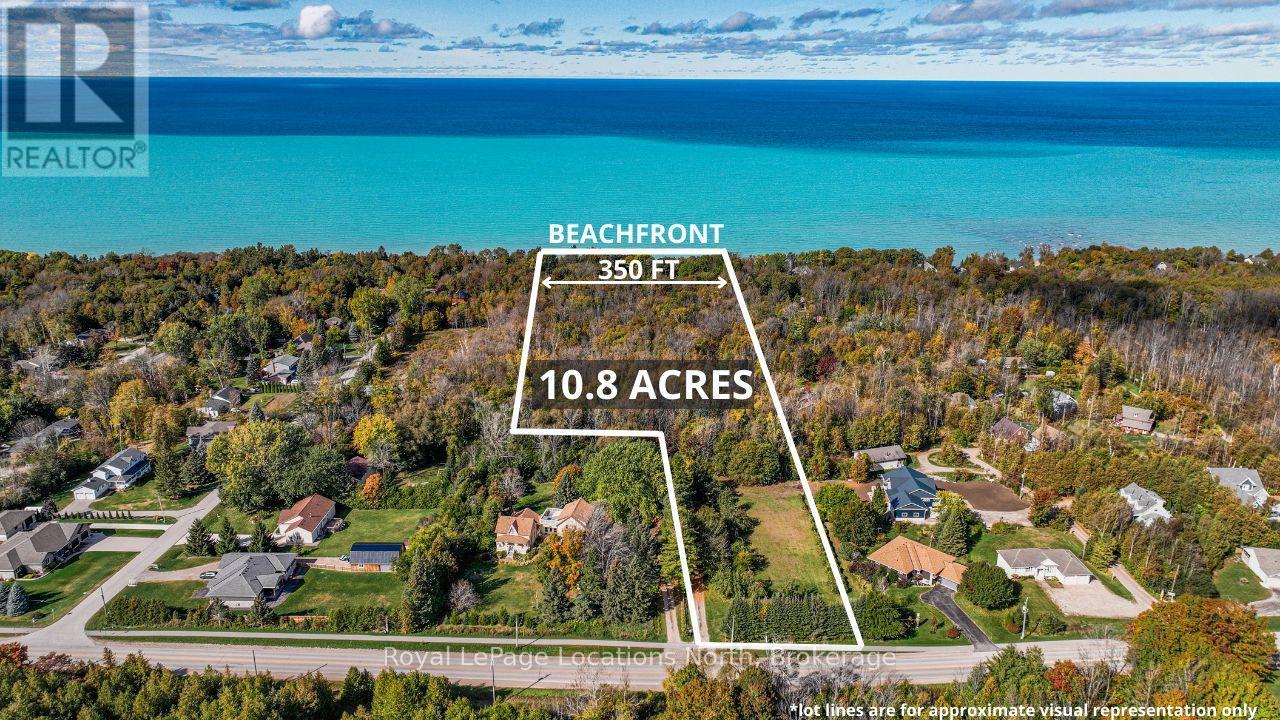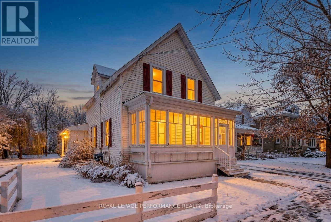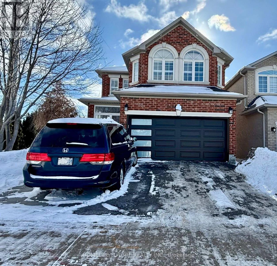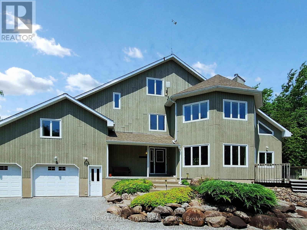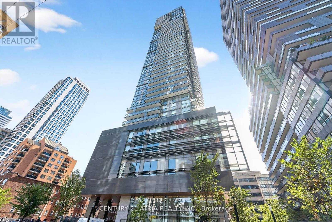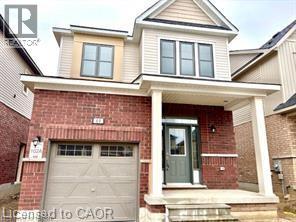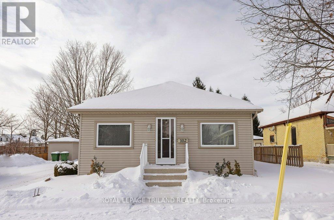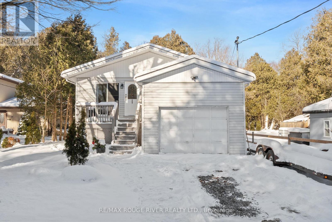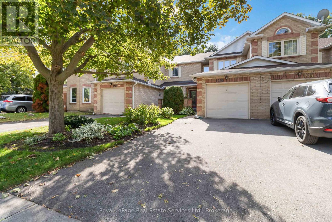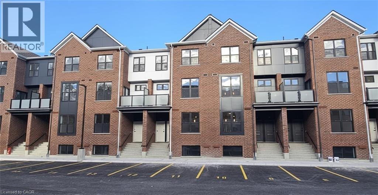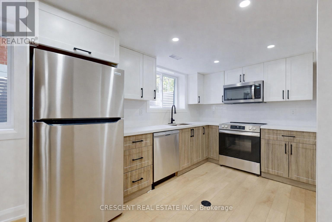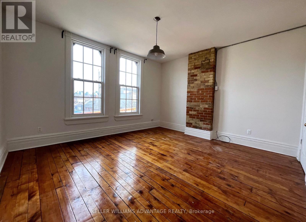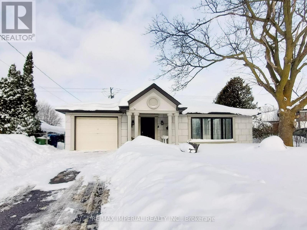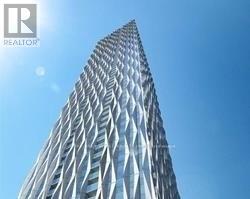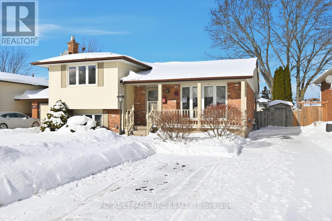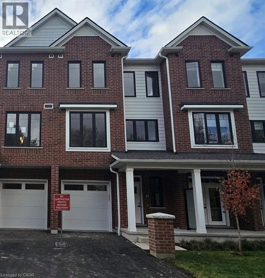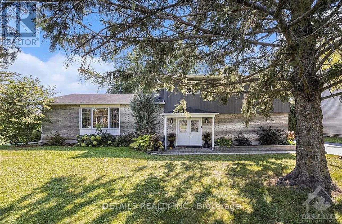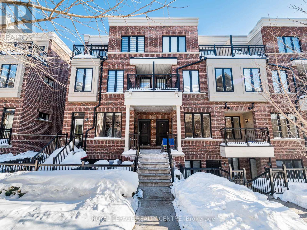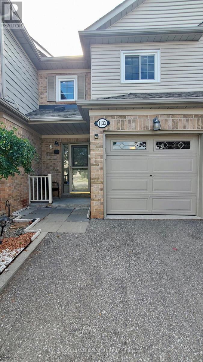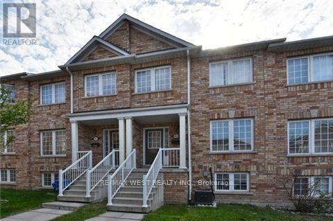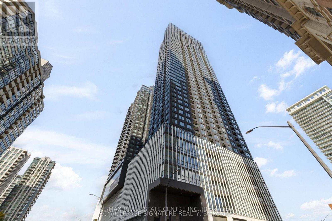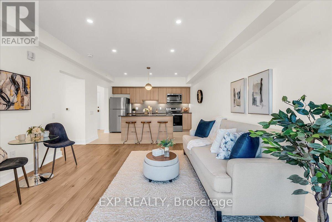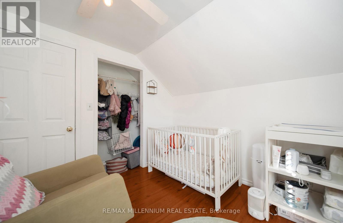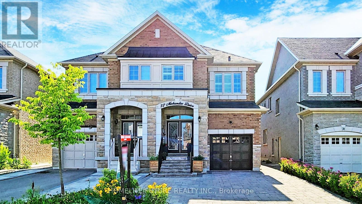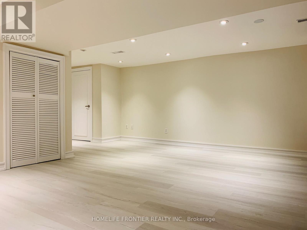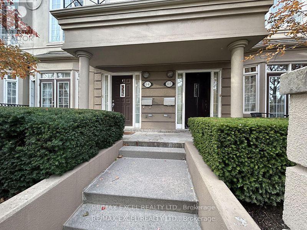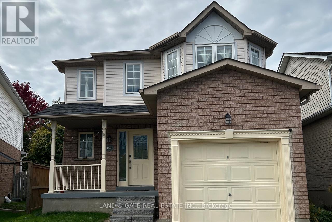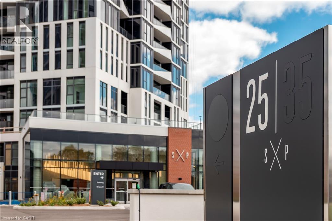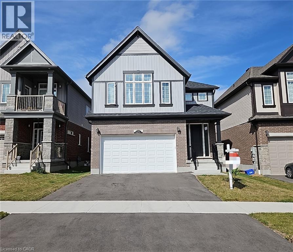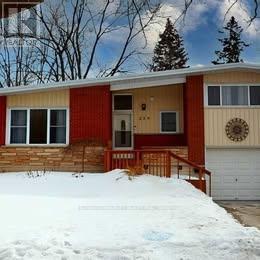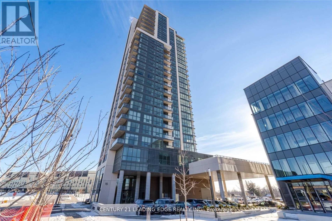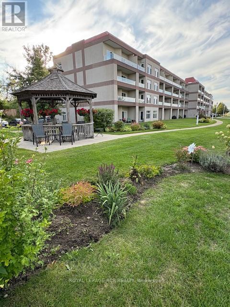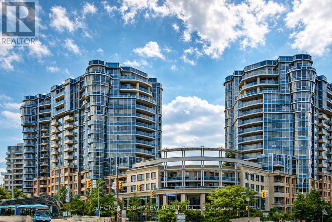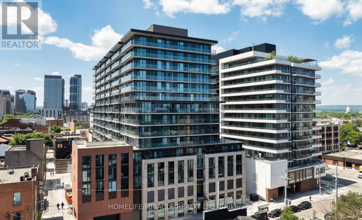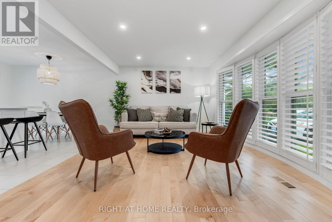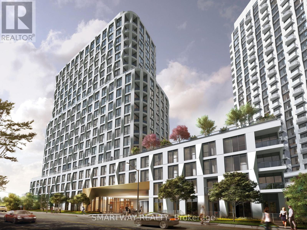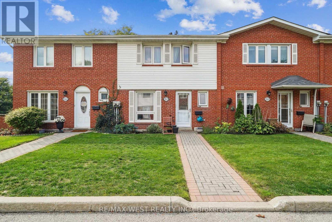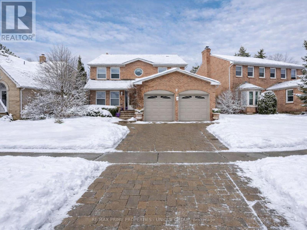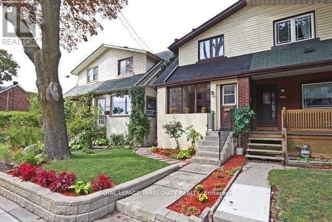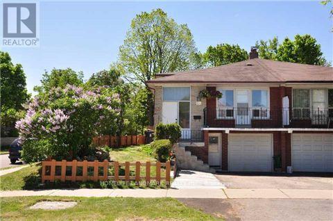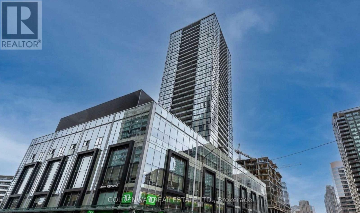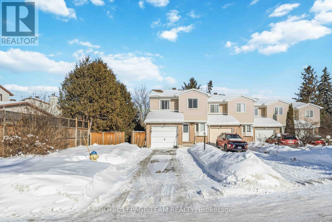213 - 61 Clarington Boulevard
Clarington, Ontario
Beautiful And Bright 2nd Flr Condo In Desirable Building W/An Elevator! One Bdrm Plus Den/Dining Rm In The Sought After Seniors Residences At Clarington Centre! Featuring An Open Concept Kitchen/Living Rm W/ W/O To Lrg Balcony! Gorgeous Kitchen W/Granite Counter & Breakfast Bar & Ensuite Laundry. This Is A Quiet Building Which Features An Exercise Rm, Party Rm & Lounge Areas. Very Convenient Location Within Walking Distance Of Shoppers, Loblaws, Walmart, Etc (id:47351)
110 - 41 Danforth Road
Toronto, Ontario
Rental Incentive - First Month Rent Is Free! Say Hello To Suit 110 At The Town On Danforth, Where Urban Energy & Diverse Culture Inspires An Enviable Way Of Life. Thoughtfully Finished, Spacious Suite Boasts 3 Bedrooms & 2 Full Bathrooms. Open Concept Layout Spanning Over 841 SF Of Functional Interior Living Space With An Additional 185 SF Private Patio To Entertain, Or Simply Relax And Unwind After A Long Day. Beautiful, Modern Kitchen Offers Full Sized Stainless Steel Appliances, Stone Countertops, & Ample Storage. All Light Fixtures & Window Coverings Included [Roller Blinds Throughout]. Primary Bedroom Is Generous In Size With A 3pc. Ensuite & Suitable Closet Space. Insuite Stacked Laundry. Tenant To Pay: Water, Gas, & Hydro - All Separately Metered. A Short Distance To Victoria Park Station And Main Street Station Connecting You To The Bloor-Danforth Subway Line. As Well, Danforth GO Station Is A 6-Minute Ride Away. Above-Mentioned Lease Incentive Is Offered On a 14 Month Lease Term. Photos Are Of Model Suite With The Same Floorplan & Finishes (id:47351)
211 - 30 Meadowglen Place
Toronto, Ontario
Beautiful, Modern, One Bedroom Plus Den Located In An Ideal Neighbourhood. Centrally Located With Easy Access To Public Transit, 401, Schools, University Of Toronto, Centennial College, Mall, Rec Centre And More. Laminate Flooring Throughout. This Suite Includes Ensuite Laundry As Well As Parking And Locker. Many Amenities Included Such As Gym, Pool, Concierge, Fitness Room, Party Room Etc. (id:47351)
210 - 41 Danforth Road
Toronto, Ontario
RENTAL INCENTIVE - FIRST MONTHS RENT IS FREE! Say Hello To The Towns On Danforth, Where Urban Energy & Diverse Culture Inspires An Enviable Way Of Life. Thoughtfully Finished, Spacious Suite Boasts 2 Bedrooms, Large Den & 2 Full Bathrooms. Open Concept, Functional Layout Spanning Just Shy Of 750 SF. Beautiful, Modern Kitchen Offers Full Sized Stainless Steel Appliances, Stone Countertops, & Ample Storage. Primary Bedroom Generous Size With 3Pc. Ensuite, Suitable Closet Space & Walkout To Private Balcony. Separate Rooms Den Doubles As The Perfect Home Office. In-Suite Stacked Laundry. Tenant To Pay: Water, Gas, & Hydro - All Separately Metered. A Short Distance To Victoria Park Station And Main Street Station Connecting You To The Bloor-Danforth Subway Line. As Well, Danforth GO Station Is A 6-Minute Ride Away. Above-Mentioned Lease Incentive Is Offered On A 14 Month Lease Term (id:47351)
1510 - 190 Borough Drive
Toronto, Ontario
Welcome to this impressive corner 2-bedroom plus den condo with a desirable split layout, offering 1 parking space, a locker, anda private balcony. Ideally located just steps from Scarborough Town Centre, TTC subway, and GO Station, this unit boasts unobstructed east and south-facing views, filling the home with natural light throughout the day.The updated kitchen (2024) features refaced cabinetry, granite countertops new stainless steel appliances (fridge, stove,microwave - 2025), and a convenient breakfast bar-perfect for everyday living and entertaining. New flooring throughout(2021/2024) adds a fresh, modern feel.The spacious primary bedroom includes his-and-hers closets and a beautifully renovated 3-piece ensuite (2024). The second bedroom offers a double closet and south-facing views, complemented by new HVAC (2023). The versatile den is ideal for a home office or study. Additional upgrades include new HVAC in the living room (2025).This well-managed building offers outstanding amenities, including 24/7 concierge and security, a private terrace with BBQs, an indoor pool, a party room, a games room, a theatre, and more. The building also maintains a solid Reserve Fund. EV charger parking installed (2024) adds ready convenience for an electric car.Perfect for first-time buyers, downsizers, or investors seeking comfort, convenience, and an unbeatable location. A definite must-see! Close to parks, trails, shopping,easy access to HWY 401 and transit. (id:47351)
27 Autumn Grove
Quinte West, Ontario
A stunning home on a super premium lot with all the upgrades you could possibly want. Four bedrooms, 3 full baths, your only neighbour behind is Mother Nature, popular front porch, covered deck with gas BBQ hook-up, 9 ft ceilings, quality low maintenance flooring, plus a gorgeous kitchen with quartz, large island, cabinets to the ceiling with crown moulding, backsplash, pantry with coffee station & lots of storage, laundry room with kitchen quality cabinets AND quartz, 12 ft patio door, California shutters, ensuite bath w/glass & tile shower & double sinks, hardwood stairs, gas fireplace, upgraded trim package, water softener, and lots lots more. Located in a very desirable subdivision with only single family homes, 10 mins or less to 401/CFB Trenton/Marina/Golf & Prince Edward County. Move in ready - this is "thee" one! (id:47351)
229 Bruce 23 Road
Kincardine, Ontario
Private Wooded Laneway leading to a Remarkable 10.8 acre paradise nestled along 350 feet of pristine Lake Huron shoreline. This private retreat is just a leisurely stroll away from downtown Kincardine. It's a golden opportunity for those seeking the ultimate escape. PROPERTY HIGHLIGHTS-> BREATHTAKING BEACHFRONT: Expansive, secluded, peaceful & quiet beach that stretches as far as the eye can see. CHARMING YEAR ROUND HOME: The cozy, year-round home boasts fresh coastal hues and a welcoming fireplace. With 3 bedrooms, 1.5 bathrooms, spacious entertaining areas, a well-appointed kitchen, and an oversized family room, it's perfect for gatherings. QUAINT COTTAGES: 8 charming 1 and 2-bedroom cottages are equipped with kitchenettes & private 4pc bathrooms, offering your guests the comfort they need after a long day at the beach. A PLAYGROUND FOR ALL AGES: Explore your private forest, sunbathe on the beach, engage in beachside activities or lounge in the entertainment area over some BBQ and court games. EVENING BONFIRES: As stars twinkle above, gather around the grand fire pit or enjoy a spirited game of bocce ball or horseshoes beneath the enchanting lights. VAST ACCOMODATIONS: This estate accommodates over 60 of your closest friends and family, making it the ultimate family gathering spot, perfect for year-round enjoyment. A Rare Opportunity: This property has been cherished for decades as a family retreat & offers an exceptional blend of spacious living quarters, captivating waterfront, & unparalleled privacy on 10.8 sprawling acres. Prime Location: 2 hours & 45 minute drive from Toronto, or take your plane and fly in to Kincardine's airport, your dream retreat is closer than you think. Whether you choose to preserve its magnificence or embark on a fresh beginning, opportunities like this are exceedingly rare. Don't let this slice of paradise slip through your fingers. (id:47351)
115 Fifth Street E
Cornwall, Ontario
Charming Century Home with BONUS LOT - Downtown Location! Step back in time with this nostalgic character home, being sold together with an adjacent lot-a rare investment opportunity in the heart of downtown! Inside, you'll find a welcoming enclosed rear porch with radiant heated floors, a bright kitchen with tile backsplash, plenty of cabinetry, and a functional island, plus a formal dining area that opens into a sunny living room. The main floor also features a convenient 2-piece bathroom with stackable laundry. Upstairs offers two bedrooms and a 4-piece bath with a tub/shower combo. Enjoy your morning coffee in the cozy front enclosed porch, or entertain on the covered back deck overlooking the spacious yard. Additional highlights include: Heated shed, Gas furnace, some updated windows, Deep lot with mature trees and a small orchard. All this within walking distance to downtown shops, restaurants, parks, and amenities. *Some photos virtually staged. As per Seller direction: All offers must have a 72 hour irrevocability. (id:47351)
Bsmt - 41 Martini Drive
Richmond Hill, Ontario
*** BRAND NEW BASEMENT 2 BEDROOMS UNIT | 1 DRIVEWAY PARKING | SEPARATEENTRANCE | LAUNDRY IN-SUITE*** - Richmond Hill - Leslie & Elgin MillsReady for occupancy now - $1,900 per month plus 30% of utilitiesWelcome to this sleek and modern-day light basement unit nestled in a peaceful, family-friendlycourt in the highly sought-after Rouge Woods community of Richmond Hill. This home offers: 2bedrooms, Open-concept kitchen flowing into a bright living space, A well-appointed three-piecefull bathroom, Private separate entrance for added privacy, In-suite laundry, so no trips to ashared laundry room. you'll enjoy peace, natural greenery, and breathtaking views, all whilebeing steps from Richmond Green Park. Top-rated school zones for Richmond Green High School, Bay view IB Secondary, OLQW, and other well-regarded elementary schools. Close to parks, public transit (few steps from home), banks, Costco, Fresh Co, Food Basics, Walmart and other groceries and restaurants, etc. This basement unit is a gateway to a peaceful, well-connected, and amenity-rich lifestyle in one of Richmond Hill's most desirable communities. Perfect for professionals, couples, or small families looking for a clean, modern, and comfortable place to call home. Private Separate Entrance and Laundry. Bright, open-concept kitchen & living area with modern appliances. Lookout basement & windows provides natural light all day long. One Parking spot Available. Walking distance to bus stop, Schools and other groceries & restaurants. Easy access to 404& 407 highway. (id:47351)
27352 Highway 48
Georgina, Ontario
One of a Kind Secluded Beautiful Private Country Retreat on Forested 44.43 Acres With Trails. Property is High and Dry w/Abundant Wildlife. This 3500+ SqFt Custom Home is Immaculately Kept & Loaded With Built-In Features & Design Features That Will Surprise! The Energy Efficiency of This Home is Remarkable! Multiple Walkups & Walkouts Including A Laundry Room Complete With A Dog Built-In Bathing Area with Access To The 4 Car Garage & Walk into the 23' x 12' Indoor Exercise Swim Spa Room. This Transforms The Homes Wellness Experience. The Spa Measures 14' x 7' in the Year Round Solarium Style Room Complete with Skylights & Walkouts to the Yard! The Primary Bedroom is Bright, Spacious with a Sitting Balcony Overlooking The Yard, and a Mezzanine Overlooking the Dining Room. Walk-In Closet and a New 3 PC Large Bathroom with a Curbless Glass Shower. The Finished Loft Features an Open Concept Design with a Pine Staircase, A Beamed Cathedral Ceiling, Bulit-in Cabinets and a 2 pc Bathroom. The Room Described as the Study Would Make a Huge Ultra Bright South Facing 4th Bedroom. The 4 Car Tandem Garage Measures 27' x 30 ' With 2 Entrances into Your New Home! The Roll Up Garage Doors are 10' Tall x 8' Wide. The Separate Garage Measures 12' x 24' with a Covered Outdoor Storage Area. There Are Outdoor Multi-Level Decks In The Rear Connected By a Wrap Around Walkway To The Front Sunny South Facing 17'x15' Sitting Area!. The Open Concept Kitchen & Sunken Bright Great Room with Maple Floors and a Wood Stove Is The Center Piece of this Home. The Formal Dining Room with A Vaulted Ceiling is beside the Kitchen with a Walkout to the Large Wrap Around Deck. The Basement Consists of a Recreation Room, Cold Cellar, Utility Room and Mechanical Room with Ample Built-in Shelving. Private Drilled Well Water to The Heat Pump = Energy Efficient Home! Quick Access to Hwy 404, Keswick, Sutton and Along with Free Access to 9 Local Lakefront Parks of Lake Simcoe for Residents are Right There! (id:47351)
707 - 39 Roehampton Avenue
Toronto, Ontario
Welcome to E2 Condos! Discover the Perfect Blend Of Space And Functionality In This 2 Bedroom 2 Bathroom Unit Nestled In The Heart Of Midtown Conveniently Located In The Yonge & Eglinton Neighborhood. Featuring A Functional Layout And High Ceilings Throughout, This Unit Is Ideal For Both Comfort Living & Entertaining. Bright Open Concept Living Area With Floor To Ceiling Windows, Tastefully Designed Kitchen & Modern Bathrooms All With Quality Finishes. Step Outside From The Living Room To A Large 153 Sq.Ft. Balcony. Exceptional Amenities Include A Fully Equipped Fitness Centre, Games Room, Kids Zone, Seasonal Outdoor Home Theatre, Party Room, Self-Serve Pet Spa & More. Enjoy The Convenience Of Direct Access To Transit, Shops, Groceries, Restaurants, Parks & Entertainment Right At Your Doorstep! Entire Unit Freshly Painted with New Upgraded Light Fixtures! One Storage Locker Included! (id:47351)
69 Moss Drive
Cambridge, Ontario
Stunning 3 Bedroom 2024 build Detached House at Prime North Galt Location close to schools, Shoppings, Public transport available from March 1 (id:47351)
102 Alma Street
St. Thomas, Ontario
Welcome to 102 Alma Street, St. Thomas. This charming 2-bedroom bungalow has a large detached workshop with hydro. The home offers the following: On the main level, a bright eat-in kitchen which is open to a large living room (both areas just painted). From the living room area you have access to a large enclosed front porch(in the room measurements, it is under "other"). Also on the main level are two generously sized bedrooms, a 4-piece bathroom, plus a mudroom/laundry area, which also has access to the deck with a metal gazebo. Also at the rear of the home is a small covered area. The lower level, which is a part basement, houses the furnace, hot water heater, electrical panel and some storage. The home sits on a large lot with a good-sized double driveway. This home would be a great starter or retirement home. A pleasure to view. There is a non-functional propane heater in the workshop. (id:47351)
14 Durham Street S
Cramahe, Ontario
Just a short walk from the shores of Lake Ontario, this well-kept bungalow in Colborne delivers easy living with a bright, updated feel and the added convenience of an attached garage. The main living space is open and airy, filled with natural light from oversized windows, highlighted by a modern feature wall, and finished with a walkout that connects seamlessly to the backyard. The kitchen offers a practical layout with coordinated appliances, plenty of storage, and ample prep space for everyday living. On the main level, you'll find a comfortable bedroom and a refreshed full bathroom. The lower level adds valuable living space with a spacious second bedroom, laundry area, and plenty of room for storage. Outside, the fully fenced yard is designed for relaxation, featuring front and rear patios, a firepit area, and mature trees that create a private, shaded setting. With the lake just minutes away and quick access to local amenities and Highway 401, this home is a smart option for first-time buyers, downsizers, or anyone looking to enjoy a relaxed lifestyle near the water. (id:47351)
1236 Mccraney Street E
Oakville, Ontario
Discover this beautifully maintained Oakville townhome for lease, offering approximately 2,300 sq. ft. of bright, thoughtfully designed living space. The home features three spacious bedrooms and two-and-a-half fully renovated bathrooms, blending comfort with modern style. A sun-filled living area walks out to an expansive deck and private garden, backing onto tranquil greenspace-perfect for relaxing or entertaining. Located in a highly sought-after school district, the property is close to Montclair Public School, St. Michael Catholic Elementary, White Oaks Secondary School, and Gaetan-Gervais French Immersion Secondary School. Enjoy the convenience of nearby amenities including the White Oaks Recreation Complex, public library, parks, and scenic walking trails. With easy access to major highways, public transit, and Oakville GO Station, this home offers exceptional connectivity for commuters and families alike. Some photos have been virtually staged. (id:47351)
31 Mill Street Unit# 22
Kitchener, Ontario
Viva—The Brightest Addition to Downtown Kitchener. Nestled on Mill Street near downtown Kitchener, Viva offers a refined balance of urban convenience and natural surroundings. Steps from the Iron Horse Trail and Victoria Park, residents enjoy immediate access to scenic paths, parks, and the iON LRT. Within this professionally landscaped community, the modern Agave stacked townhome features 1,116 sq. ft., 2 bedrooms, and 1.5 bathrooms. Its bright, open-concept layout includes a stylish kitchen with quartz countertops, a breakfast bar, stainless steel appliances, and quality flooring throughout. Life at Viva invites an effortless rhythm—morning coffees Uptown, errands downtown, and quiet evenings in a mature, peaceful neighbourhood. It is a place where contemporary living and natural calm meet seamlessly. Heat, hydro, water, and hot water heater are to be paid by the tenant(s). Good credit is required, and a full application must be submitted. AVAILABLE immediately! Photos are virtually staged AND a likeness from the SAME unit. (id:47351)
Lower - 59 Elkwood Court
Hamilton, Ontario
Recently renovated 3 bed, 1 bath home situated on a quiet cul-de-sac. Featuring a modern design with quality finishes throughout, this residence offers comfortable, open-concept living with a spacious living area ideal for both everyday use and entertaining. The home includes private in-unit laundry and well-sized bedrooms filled with natural light. Conveniently located close to schools, parks, shopping, nature trails, and all amenities. One parking space included. Tenant to pay own hydro and 50% of water and gas. (id:47351)
3rd Flr - 134 Ossington Avenue
Toronto, Ontario
Big, bright and beautiful renovated 658 square foot office space available for lease on the third floor of a charming, character-filled building that's perfectly located on the prime strip of Ossington Avenue with loads of walk-by traffic. This airy, wonderfully-maintained, light-filled unit offers a versatile work-area for several desks and a boardroom. Exquisite details include large windows, exposed brick, moulding, and multiple skylights. Hardwood-flooring throughout the space. A full kitchen, washer/dryer and a four-piece private bathroom offers superior convenience. The unit has its own dedicated 100 AMP electrical panel, hot water tank, air conditioning unit and forced air gas furnace. ****EXTRAS**** Unbeatable location close to the countless shops, services and eateries of trendy Ossington Avenue, Queen West, and Dundas West. Steps to Trinity Bellwoods Park. Bike and pedestrian-friendly w/ convenient access to multiple transit routes. (id:47351)
35 Waddington Crescent
Toronto, Ontario
Nestled on a quiet, family-oriented crescent in the sought-after Don Valley Village neighbourhood, this delightful detached home offers a perfect combination of comfortable living and everyday convenience. Set on a private, fully fenced, premium pie-shape lot, this property is ideal for families seeking outdoor space as well as proximity to city amenities. Located just steps from schools, parks, Bus, subway station, Fairview Mall, and Seneca College, this well-situated property blends quiet neighbourhood charm with easy access to shopping, dining, and commuter routes. Fully renovated in 2017 with high-end material and finishes. Basement apartment with a separate walkout to the backyard. (id:47351)
3410 - 1 Yorkville Avenue
Toronto, Ontario
Welcome to 1 Yorkville Ave - refined living in the heart of Yorkville.Perched on the 34th floor/ this elegant 1 bedroom residence offers an upgraded kitchen with a sleek centre island, 9 foot ceilings & breathtaking unobstructed east-facing views. Carefully curated interior enhancements include premium bedroom window coverings & high-quality finishes throughout- creating a sophisticated yet comfortable living space.Freshly painted & impeccably maintained- the suite is move-in ready & can be offered partially furnished for added ease. Located in one of Toronto's most prestigious neighbourhoods- you are just steps from both Yonge-Bloor subway lines, luxury boutiques, fine dining & cultural landmarks.Residents enjoy exceptional building amenities- including an outdoor pool, fully equipped fitness centre, yoga studio, party room & more.An elevated lifestyle awaits. (id:47351)
78 Page Drive
Welland, Ontario
Bonjour! Welcome to 78 Page Drive in Welland. This side-split shows really nicely and offers 4 bedrooms and 2 full bathrooms. The main level has been freshly painted, including the kitchen cupboards, and most of the main and upper-level light fixtures have just been updated. Two sun tubes on the main level bring in extra natural light throughout the space. The main level also features a dedicated dining room, perfect for everyday meals or entertaining.A standout feature is the sunroom, a great extra area to relax and enjoy views of the backyard. Another unique bonus with this home is the lower level, which offers two separate access points, something you don't often find in a side-split. The basement includes a storage/office room, a laundry room with ample storage space, a 3-piece bathroom, a cold cellar and a spacious utility/furnace room with more storage space. Central vacuum with a newer canister (approx. 2024) adds extra convenience.The location is very convenient, within walking distance to Niagara College and close to shopping and restaurants at Seaway Mall and along Niagara Street. Nearby parks and the Welland Canal trails add to the lifestyle appeal, all in a friendly, well-established neighbourhood. (id:47351)
35 Mill Street
Kitchener, Ontario
LIVE VIVIDLY AT VIVA – THE BRIGHTEST ADDITION TO DOWNTOWN KITCHENER. Welcome to Viva, a vibrant new community on Mill Street near downtown Kitchener, where life effortlessly blends nature, neighbourhood, and nightlife. Step outside your door and onto the Iron Horse Trail — walk, run, or bike with seamless connections to parks, open green spaces, on and off-road cycling routes, the iON LRT system, and downtown Kitchener. Victoria Park is just steps away, offering scenic surroundings, play and exercise equipment, a splash pad, and winter skating. Nestled in a professionally landscaped setting, these modern stacked townhomes showcase stylish finishes and contemporary layouts. This Hibiscus interior model features an open-concept main floor, perfect for entertaining, with a kitchen that includes a breakfast bar, quartz countertops, stainless steel appliances, and luxury vinyl plank and ceramic flooring throughout. Offering 1,174 sq. ft. of bright, thoughtfully designed living space, the home includes 2 bedrooms, 1.5 bathrooms, and a covered porch — ideal for relaxed living in the heart of Kitchener. Enjoy a lifestyle that strikes the perfect balance — grab your morning latte Uptown, run errands with ease, or unwind with yoga in the park. At Viva, you’ll thrive in a location that’s close to everything, while surrounded by the calm of a mature neighbourhood. Heat, hydro, water, and hot water heater are to be paid by the tenant(s). Good credit is required, and a full application must be submitted. AVAILABLE immediately. Please note the interior images are from the model unit - this is an interior unit. (id:47351)
3 - 733 St Isidore Road
Casselman, Ontario
Upper unit clean 2 bedroom unit for rent in Casselman, recently renovated, hardwood, vinyl and ceramic flooring, perfect for a young couple or a small family. In unit laundry that makes it perfect (id:47351)
16 - 10 Carnation Avenue
Toronto, Ontario
Outstanding 2 Bedroom 2 Bathroom Townhouse At Minto Long Branch! One Underground Parking And Ensuite Locker Included. Plan All On 1 Level, No Stairs! FULLY RENOVATED Apartment Features A European Open Concept Design With A Modern Kitchen, Quartz Countertops And Centre Island, Backsplash. Brand New Stainless Steel Appliances. New Stylish Laminate Flooring. Private Balcony For Bbq's. Large Storage Unit With B/I Shelves. A True Master Retreat Features A Huge Walk-In Closet And 3 Piece Ensuite Washroom. Ensuite Laundry Room With New Washer And Dryer, New Heating And Hot Water Systems Upgraded In 2026. Includes 1 Underground Heated Parking. Additional Parking Available. Quiet Family Oriented Location. Walking Distance To TTC, Shopping, Scenic Park, Humber College (750m). Minutes To Go Station (3km). Sherway Gardens Just A Short Drive Away. Beaches, Farmers' Markets, Trails. (id:47351)
1133 Westview Terrace
Oakville, Ontario
Beautiful & bright 3-bedroom townhouse in desirable West Oak Trails. Well-kept home with walk-out to a private backyard oasis from dining room. Finished basement ideal for family room and office. Walk to parks, trails & top-rated schools. Minutes to shopping, transit, hospital & major highways. (id:47351)
2 - 180 Brickworks Lane
Toronto, Ontario
Settle into your new home in the Stockyards - one of Toronto's most fascinating "old-meets-new" neighbourhoods. This bright, freshly painted 3-bed, 3-bath townhouse gives you all the space you need to live, work, create, and unwind.The eat-in kitchen is the heart of the home, perfect for slow brunches, laptop sessions, or late-night snacks. Step out onto the terrace for fresh air and fire up the gas BBQ hook-up when grilling season hits. Upstairs, three airy bedrooms and two full bathrooms - including a private primary ensuite - make the top floor feel like your own quiet retreat. A third bathroom on the ground level adds everyday convenience, and the separate entrance opens the door to a studio, workspace, game room, in-law suite or whatever project you're dreaming up next.You're right across the street from the Stockyards - think big-box convenience with indie-shop personality - and just a short walk to the Junction's beloved cafés, breweries, bakeries, and parks. Roll into your private garage after a day exploring, or wander the neighbourhood when you need inspiration.This is west-end living with character, community, and a little bit of edge. (id:47351)
3609 - 395 Square One Drive
Mississauga, Ontario
Brand new and never lived in, this modern one bedroom condo is perched on the 42nd floor and offers breathtaking views over the city.The bright open concept layout features a sleek kitchen with full sized integrated appliances, quartz countertops, and a spacious island, flowing seamlessly into the sun filled living area .The bedroom provides a comfortable retreat with generous closet space, complemented by a contemporary four piece bathroom and convenient in suite laundry. located in the City Centre district, just steps to Square One Shopping Centre, dining, transit, and everyday amenities, with quick access to Highways 403, 401, and the QEW. one locker is included.An excellent opportunity to enjoy brand new, low maintenance urban living in the heart of Mississauga. (id:47351)
409 - 8 Culinary Lane
Barrie, Ontario
Welcome to this beautifully upgraded one-bedroom condo with parking, in the highly desirable Bistro 6 community in southeast Barrie! Offering 760 sq. ft. of bright, freshly painted living space, this thoughtfully designed suite combines comfort, style, and functionality. Featuring 9-ft smooth ceilings, premium flooring throughout, and pot lights in the kitchen and living area, the space feels modern and inviting. Elegant light fixtures, upgraded trim, stylish interior doors, and Decora outlets and switches elevate the overall finish. The contemporary kitchen shines with an extra-large island, chic backsplash, under-cabinet lighting, and stainless-steel appliances, including an over-the-range microwave. Granite countertops, undermount sinks and soft-close cabinetry add both luxury and practicality throughout the suite. The sleek 3-piece bathroom includes a glass shower and additional storage. Enjoy in-suite laundry, a conveniently located surface parking space, and a private balcony offering a pleasant, open view with treetops in the distance - an ideal spot to relax or entertain. Bistro 6 residents enjoy access to premium amenities such as a communal spice kitchen and BBQ area, gym, yoga studio, and basketball court. Located within walking distance to the GO Station and just minutes to shopping, dining, and Hwy 400, this location is perfect for commuters. Ideal for first-time buyers, downsizers, or investors, this move-in-ready condo offers stylish, low-maintenance living in a vibrant community. Book your showing today! (id:47351)
173 Barrie Road
Orillia, Ontario
Welcome to 173 Barrie Road, a wonderful 2 storey detached house on 50ft lot perfect for first-time buyers or investors, located in the heart of Orillia. This move-in ready home features three bedrooms, two bathrooms, and bright living spaces. A good size family room with walkout to the large covered back deck, is ideal for family get togethers/hosting. The backyard offers endless opportunities to create your own private oasis. Located in the heart of Orillia, close to downtown, the Community Centre, local restaurants, parks, major bus routes, close to schools and within walking distance to Orillia Hospital this home blends comfort and convenience. Easy highway access from the Highway 12 Bypass exit. Ample parking space. Whether you & #2339;re looking to settle down or invest, this property promises great potential and a wonderful new beginning. (id:47351)
72 Mohandas Drive
Markham, Ontario
Good Location 2 Storey Semi Detach 4 Bedrooms And 3 Bedrooms Legal Basement Apartment With Separate Entrance. Hardwood Flooring Throughout (No Carpet) Living And Family Room. Spacious Kitchen With Granite Or Quartz Counter, Stainless Steel Appliances. 9Ft. Ceiling On Main Floor. Pot lights And Large Windows Bring In Plenty Of Natural Light. Open Concept Layout With Space For Breakfast. Upper Floor 4 Generous Bedrooms, Hard Wood Flooring Throughout The House. Legal Basement Apartment With Separate Entrance. Full Kitchen, Bathroom And Living Room. 3 Bedrooms Space Ideal For Rental Income. Convenient Location Near Schools, Parks, Transit, Costco, Home Depot, Walmart, Banks, And Grocery Stores And More. (id:47351)
38 Henderson Avenue
Toronto, Ontario
Newly Renovated Lower Level Large Bachelor Unit. Bright, Spacious, Open Concept Studio In The Heart of Little Italy. Top Quality finishes & Upgrade Throughout. Separate Entrance. Street Permit Parking Available. Steps to TTC, U of T, Grocery Stores, Gourment Restaurants, All The Little Italy Has to offer. (id:47351)
Gv18 - 8 Rean Drive
Toronto, Ontario
Rare 1+1 Stack Townhouse Condo! Spacious, Open Concept Design With 9'8" Ceilings, Master Bedroom W/ Large Closet And French Door Walk Out To Private Patio. Den Has A Door And Can Be Used As A Second Bedroom. Can Bbq At Your Own Patio. Unparalleled Building Amenities, Indoor Pool, Gym, Exercise Classes, Media Room, Party Room And So Much More. Door Steps To Bayview Subway, Bayview Village Mall, Loblaws, Td&Scotia, Very Close To Highway 401/404, Seneca, Etc. (id:47351)
1840 Dalhousie Crescent
Oshawa, Ontario
This spacious furnished residence features 6 generously sized bedrooms and 4 bathrooms, offering ample room for the entire family. The modern kitchen boasts stainless steel appliances, quartz countertops with a centre island and a stylish backsplash. Enjoy the open-concept layout filled with natural sunlight, featuring vinyl flooring and modern pot lights. The large backyard provides plenty of outdoor space including a large deck ideal for entertaining or relaxation and a shed for additional storage. Located in a family-friendly neighbourhood, just steps to transit, parks, shops, and more! (SQ.FT. as per MPAC Report, Room Measurements As Per Previous Listing). (id:47351)
25 Wellington Place S Unit# 3610
Kitchener, Ontario
Welcome to Station Park Tower 3 DUO !, where modern comfort meets urban convenience. Nestled within this vibrant community, we present a remarkable 2-bedroom unit with ONE PARKING SPACES INCLUDED that redefines contemporary living. This spacious and thoughtfully designed residence offers two well appointed bedrooms Upon entering, you'll be greeted by an open-concept layout that seamlessly integrates the living, dining, and kitchen areas. Natural light streams in through large windows, illuminating the interior and highlighting the elegant finishes that adorn the space. The kitchen boasts sleek countertops, stainless steel appliances, and ample cabinetry, creating an inviting environment for culinary adventures. The corner Primary bedroom provides a tranquil retreat, complete with an en-suite bathroom for added privacy. A second bedroom offers versatility – perfect for guests, a home office, or even a cozy reading nook. Forget the stress of searching for parking – you'll have ONE secure spots waiting for you whenever you return home. Outside your unit, Station Park offers an array of amenities to enrich your lifestyle. Whether you're enjoying the rooftop terrace, taking a refreshing dip in the hydro swim pools, or working out in the fitness centre, Take a hot Sauna,you'll find plenty of ways to unwind and connect with your neighbours. The building's prime location ensures easy access to public transportation, local shops, dining establishments, and entertainment options, making every day an opportunity to explore and enjoy the best of Kitchener. THE VIEWS FROM THE 36TH FLOOR ARE BREATHTAKING! We would love to show you this brand new unit so book your viewing now (id:47351)
293 Chokecherry Crescent
Waterloo, Ontario
MOVE-IN READY! Spacious and executive 4 years new single detached home, high-end finishes including hardwood flooring throughout the main & 2nd floor. The open concept main floor features 9 foot high ceilings. The living room is large and bright, and the gourmet kitchen offers quartz countertops and stainless steel appliances, plus a large center island and a pantry room. Walk up the second floor you will find 4 gorgeous, nicely sized bedrooms all with their own en-suite baths / cheater en-suite baths, while the spacious luxury master suite is filled with natural lights and features a large walk-in closet and huge 5 pc en-suite. The basement provides tons of storage space. The well maintained backyard is fully fence. A few minutes walking to Vista Hills Public School. And a short drive to Costco, Laurel Heights Secondary School, University of Waterloo and Wilfrid Laurier University. (id:47351)
259 Ross Avenue
Kitchener, Ontario
This Solid, Spacious And Move In Condition Detached Side-split Home Is Situated In a Friendly And Residential Area Of Stanley Park With Just 3 Mins Away To Highway. Covered Porch And The Large, Fenced Backyard Features A 16' X 20' Deck, A Fire Pit And A Generous Shed. Walking Distance To Two Public Schools. House Is Freshly Painted With Brand New Flooring. Separate Entrance Basement With 3 Pc Wash Room And Bedroom. In This Highly Sought Out Area. Picturesque Fully Fenced Backyard Assuring Greater Sense Of Privacy. (id:47351)
1701 - 15 Lynch Street
Brampton, Ontario
Luxurious 1+1 Bedroom Condo Unit Available For Lease Immediately. Ensuite Laundry, With 1 Parking. Short Walk Gage Park, City Hall, Rose Theatre ,Library, Restaurants. (id:47351)
212 - 280 Aberdeen Boulevard
Midland, Ontario
Lovely home overlooking beautiful Georgian Bay. Miles of waterfront trails just steps from the front door. Enjoy the sailboats & sunrises from the bedroom, great room, or private balcony or walk to the nearby marinas for a closer look. Practical layout with separate laundry room/walk-in pantry off the kitchen plus a den that can be used for storage, office, or guests. 2 large mirrored double closets, plus a large den ensures lots of storage space and a sense of openness. A comfortable space to live in plus 2 walkouts to balcony to enjoy the fresh lake air. Enjoy the immaculate grounds with beautiful landscaping - all maintained by someone else, leaving you free to relax and read in the gazebo in warm weather. Two owned parking spots!! Midland has much to enjoy with vibrant downtown shops, restaurants, craft brewery, a Cultural Centre, festivals, hospital, curling, dog park (at little Lake), walking trails, golf courses, and so, so much more. A great, active lifestyle awaits you. Affordable living! Hydro: $75-$110 monthly. Gas $55-$70 monthly. Enjoyed by the same family for over 20 years, ready for a new adventure with a newowner-will it be you? It should be you! Come see your new home and fall in love with all that is has to offer. (id:47351)
261 - 23 Cox Boulevard
Markham, Ontario
Luxury Tridel-built Circa II condo in the heart of Markham! Bright south-facing suite featuring a spacious split 2+Den layout (den ideal as 3rd bedroom or office). Functional open-concept design perfect for family living. Primary bedroom offers 4-pc ensuite and two closets. Top-ranked school zone: Coledale PS & Unionville HS. Enjoy excellent amenities with 24-hr concierge. Steps to transit, shopping, supermarkets, banks, restaurants, Markham Civic Centre & Theatre. Minutes to Hwy 404. (id:47351)
622 - 1 Jarvis Street
Hamilton, Ontario
This Unit comes with Exclusive Locker and newly Installed Blinds. With Total Living Space:561sq.ft which includes 65 sq.ft of Balcony! Enjoy Living in this brand new 1 Bedroom Condo Unit . Close to Highway 403, QEW, McMaster University, Mohawk College, St Josephs Hospital, Public Transit, Shopping, Restaurants, Schools and more. This one bedroom unit has everything you'll need! Interior space features an open concept kitchen with built-in appliances, a welcoming living space, perfect for both relaxation and entertainment, spacious master bedroom and a sleek 3-piece bathroom. This is the perfect blend of luxury and comfort. Don't miss the chance to make this your new home. (id:47351)
11 Nickel Street
St. Catharines, Ontario
Exceptional Turnkey Property in Prime St. Catharines. Welcome to 11 Nickle Street, St. Catharines - a well-maintained, move-in-ready property offering outstanding versatility for homeowners and investors alike. Ideally located in a high-demand area of Niagara, this property features a functional layout designed for comfortable living and strong rental appeal. Its condition and configuration make it an excellent option for long-term tenancy, owner-occupied living with income potential, or furnished rental use where permitted. The home has been thoughtfully maintained to allow for immediate occupancy, minimizing upfront costs and maximizing convenience. The surrounding area benefits from proximity to schools, shopping, transit, major roadways, and the many lifestyle amenities Niagara is known for, including wineries, parks, and tourist attractions. With increasing rental demand in St. Catharines, this property represents a solid opportunity in a growing market known for stable returns and long-term appreciation. Key Features: Turnkey, move-in-ready condition Flexible layout suitable for multiple living arrangements Strong rental appeal in a high-demand location Close to amenities, schools, transit, and major routes Excellent option for investors or end-users. This is a rare chance to secure a well-positioned property offering both lifestyle value and long-term investment potential in one of Niagara's most sought-after rental markets. (id:47351)
316 - 25 Cordova Avenue
Toronto, Ontario
Welcome to Westerly 1 by Tridel, a brand new luxury residence at Islington and Dundas! This spacious one-bedroom plus den unit features an open-concept offering approximately 640 sq. Ft. Of interior living space a modern kitchen with integrated appliances, and a sleek bathroom-ideal for comfortable urban living. Located just steps from Islington subway station, Westerly 1 ensures seamless commuting. Enjoy the vibrant Dundas West area, with cozy cafés, trendy restaurants, boutique shops, parks, schools, and daily essentials within easy reach. Packed with amenities, Westerly 1 offers a state-of-the-art fitness center, elegant lounge spaces, BBQ, and a kids' play area-everything you need for a vibrant, convenient lifestyle. (id:47351)
2 - 52 Old Burnhamthorpe Road
Toronto, Ontario
Exceptional opportunity to own a beautiful 3-bedroom executive townhome in the highly sought-after Markland Wood/Centennial Park neighbourhood. Nestled in a rarely offered, well-managed complex, this home backs onto a serene park and ravine, offering privacy and scenic views. Featuring hardwood and ceramic flooring throughout, a spacious living room with walkout to a private deck, and a fully finished basement family room with walkout to a fenced yard perfect for entertaining or relaxing. The primary bedroom boasts a walk-in closet and ensuite. Jacuzzi tub in main bath. Enjoy the convenience of an upgraded kitchen with extended cabinetry, pot lights throughout, and ample storage space. Maintenance-free living with snow removal and landscaping provided by the management. Ideally located close to shopping, public transit, Centennial Park, and top-rated schools. (id:47351)
9 Longwater Chase
Markham, Ontario
Feng Shui Certified by Master Paul Ng.** *Home on High Life Cycle for Wealth, plus good energy for Health, Learning and Relations. *Incoming street brings in money energy without directly confronting entrance. Set on one of Unionville's most distinguished streets, 9 Longwater Chase offers a rare opportunity to own a home where historic charm and modern luxury co-exist in perfect harmony.Gracefully positioned in the exclusive Bridle Trail enclave, a neighbourhood inspired by the beauty of Unionville's storied past this distinguished residence welcomes you with timeless curb appeal, sun-drenched living spaces, and renovated gourmet kitchen. Large formal rooms are perfect for entertaining and extended families. Four large bedrooms, a basement awaiting your creativity and fabulous wide lot. Beyond your doorstep, Unionville's beloved Main Street with its cobblestone charm, boutique shops, fine dining, and art galleries is minutes away. Modern amenities are close by, with Downtown Markham five minutes away. Leading schools, parks, and commuter routes are just minutes from home.A rare offering for the discerning buyer who demands excellence, heritage, and lifestyle in equal measure. ** (id:47351)
1760 Queen Street East Street
Toronto, Ontario
Live the Beach Life - Literally Steps Away! Fantastic, architect-renovated semi in the heart of the Beaches. Walk out your door and you're mere steps from Woodbine Beach, the boardwalk, festivals, cafés, and the Beach Village vibe. Inside? Modern comfort meets character:- Spacious living and dining rooms plus a sun-filled sunroom- Fully renovated foodie kitchen with premium appliances & tons of storage- Endless hot water (tankless) for long showers or a soak in the classic clawfoot tub- Cozy up by the wood-burning fireplace or enjoy efficient radiator heat- Ground-floor powder room + washer/dryer- Mudroom or second office opening to a covered deck and private parking Upstairs:- 2 generous bedrooms- 3rd bedroom converted to a large home office or den Streetcar at your door. Downtown made easy. This is beach living without compromise - a real house, in the perfect size, in an unbeatable location (id:47351)
Upper - 84 Harrington Crescent
Toronto, Ontario
Conveniently Located Near Steeles Ave, Steps To Shopping Plaza, Ttc Bus, Restaurants, Park, School. Renovated South Facing 3 Bedroom Unit With Large Windows To Let In Plenty Of Sunlight, Spacious Kitchen W/ Breakfast Area. Separate Entrance To The Unit. Comes With 1 Surface Parking And Use Of The Single Car Garage. (id:47351)
417 - 5180 Yonge Street
Toronto, Ontario
Excellent Location On Yonge St, North York, Near Subway, Generous & Spacious & bright 2 Bedrooms, 2 Washrooms, Rare Floor Plan With High Ceilings. Luxury Living At Your Doorstep. The Suite Features Fully Equipped Modern Kitchen & Built-in Appliances, Counter Tops, Large Balcony For You. Enjoy Amenities, Gym, Meeting Rooms, And Much More. A Must See! All Welcome! (id:47351)
1 Shadetree Crescent
Ottawa, Ontario
Welcome to 1 Shadetree Crescent, a cozy 2-storey townhome for lease, quietly nestled between Merivale Road and Fisher Avenue/Prince of Wales Drive. Enjoy easy access to extensive shopping, dining, and amenities along Merivale, convenient transit routes into the city, and close proximity to the Ottawa River Parkway and scenic pathways. This home offers approximately 1,291 sq ft of above-grade living space plus a partially finished basement with a spacious laundry area and a full bathroom. The main level features a functional layout with generous living and dining areas. Upstairs are three well-sized bedrooms, including a primary bedroom with a 2-piece ensuite, along with a full shared bathroom. The lower level includes a versatile recreation room and an additional full bathroom, ideal for guests or extended living. Additional features include an attached garage with private driveway parking for up to three vehicles and a large fenced backyard. Located on a quiet residential street close to parks and trails, this home offers space, comfort, and exceptional central convenience. (id:47351)
