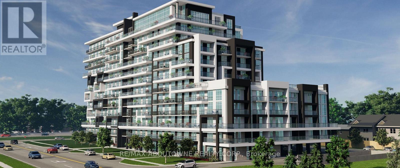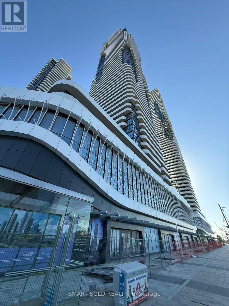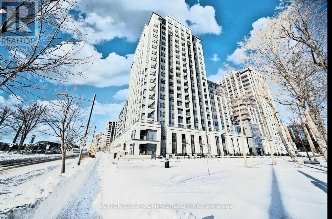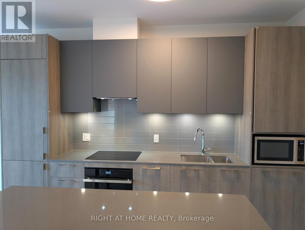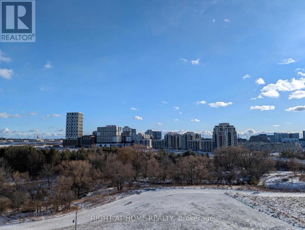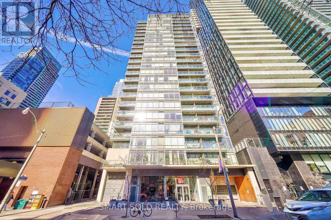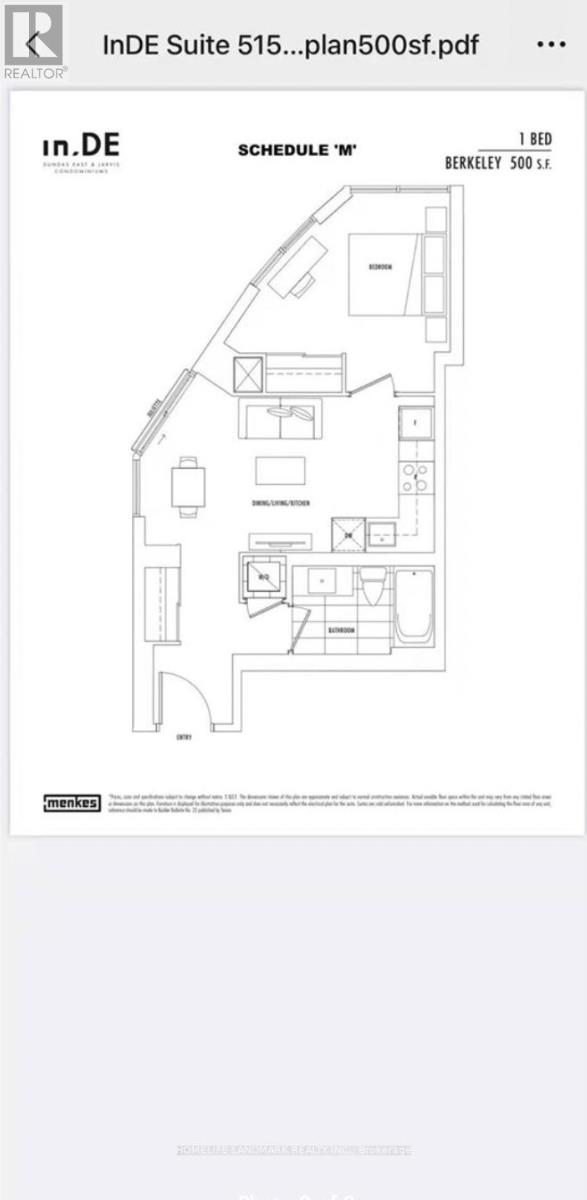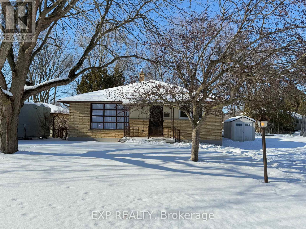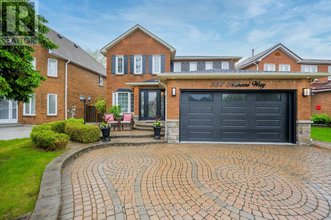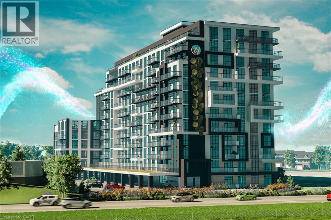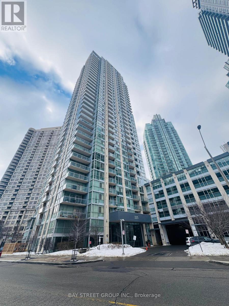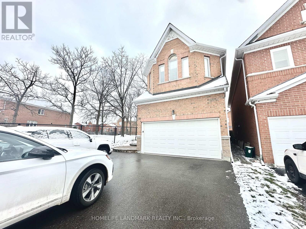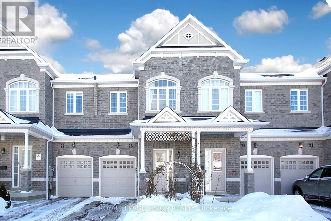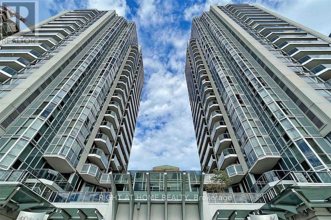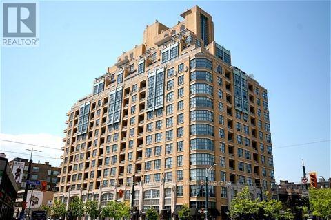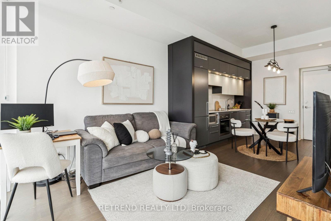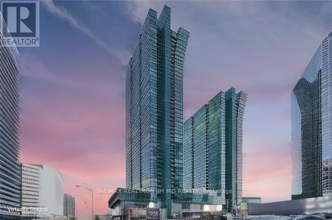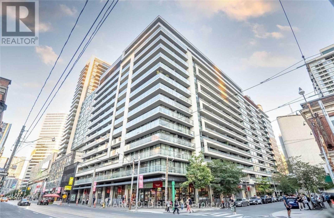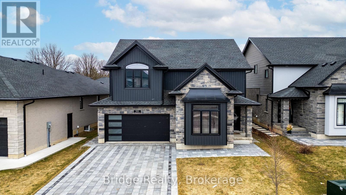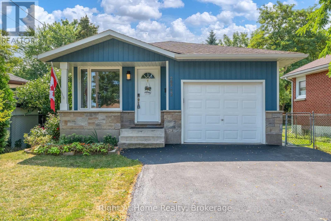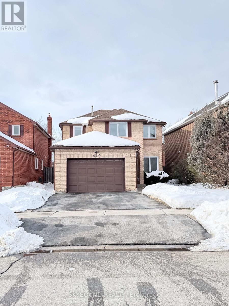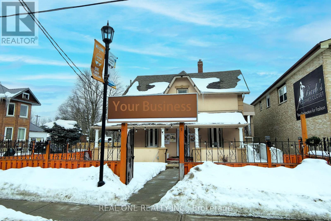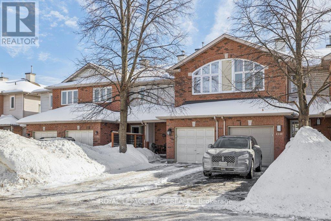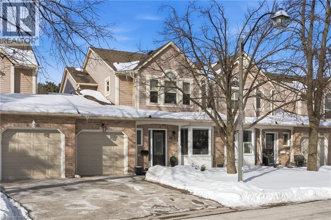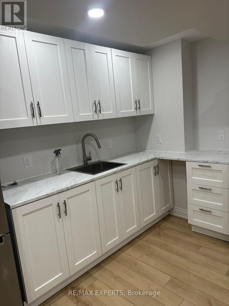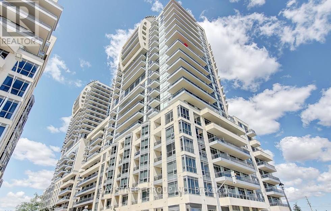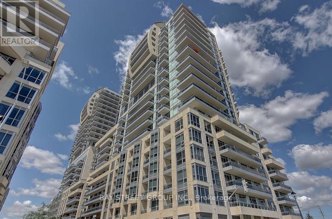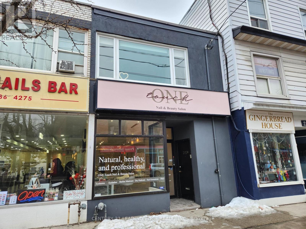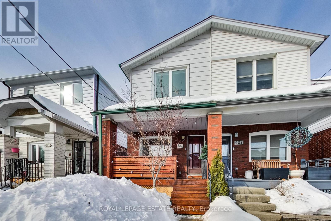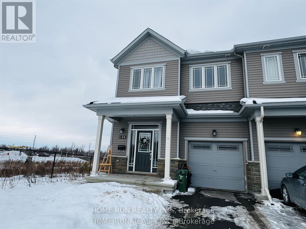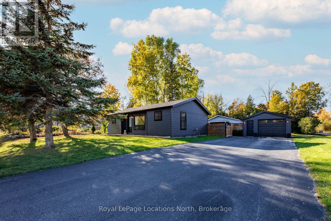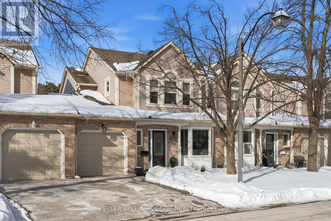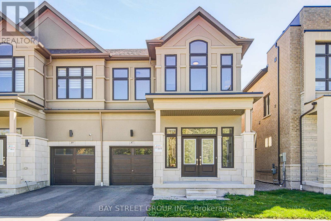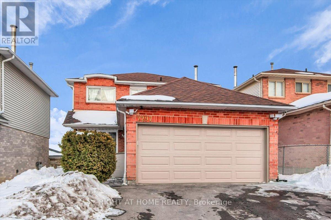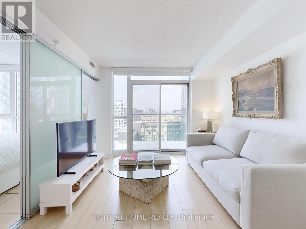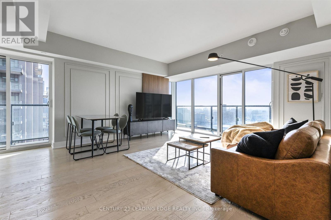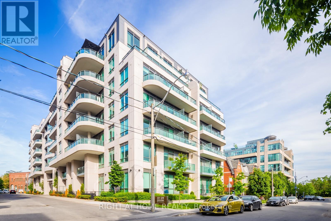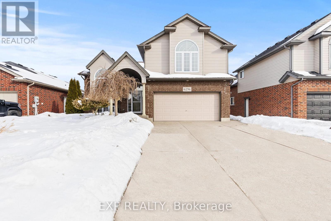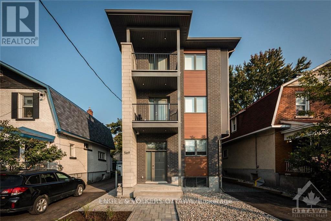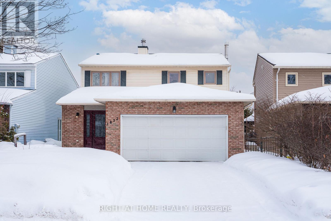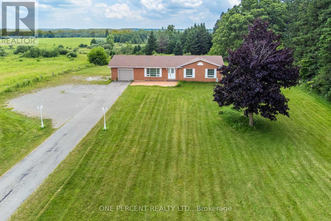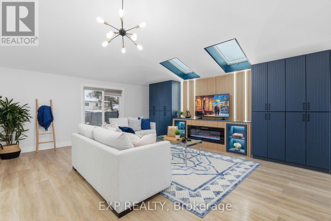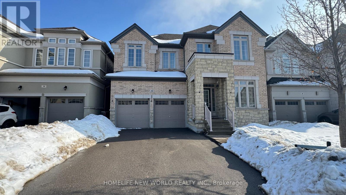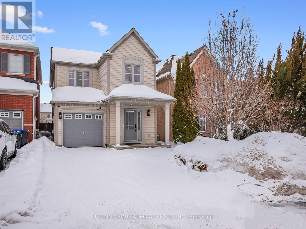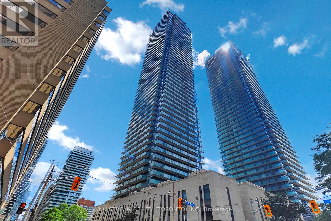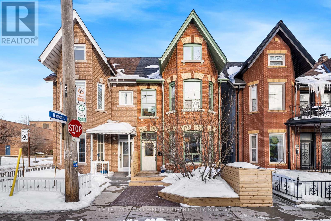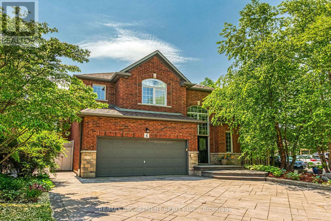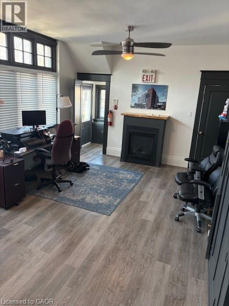1101 - 461 Green Road
Hamilton, Ontario
Be the first to call this brand-new, never occupied 633 sq ft lakeside condo home, featuring a bright 1 bedroom + den layout, northwest views of the lake, southwest views of the escarpment, and west views of the city skyline. Designed for modern professional living, the open-concept floor plan offers 9' ceilings, a sleek kitchen with quartz countertops and a breakfast island, plus five high-end appliances, flowing seamlessly into a sun-filled living space framed by floor-to-ceiling windows and your private balcony. A versatile den is ideal for a dedicated home office, while integrated smart-home technology puts lighting and climate control at your fingertips. Enjoy the added convenience of in-suite laundry. Beyond your suite, take advantage of premium amenities including a rooftop terrace with BBQs, yoga studio, pet spa, and stylish club room(TBC). Steps to Confederation Park, waterfront trails, ground-floor retail, the new GO Station, and quick access to major highways, this is the perfect balance of outdoor escape and urban convenience. Includes 1 parking space. Book your private showing today! (id:47351)
3015 - 28 Interchange Way
Vaughan, Ontario
Brand New, Never-Occupied 1-Bedroom Suite At Festival Tower D In The Heart Of Vaughan Metropolitan Centre. This Bright And Functional Layout Features Floor-To-Ceiling Windows And An Open-Concept Living Space Filled With Natural Light. The Modern Kitchen Is Equipped With Integrated Stainless Steel Appliances, Quartz Countertops, And Contemporary Cabinetry, Perfect For Stylish Urban Living. The Comfortable Bedroom Offers A Full-Size Window And Closet Space For Everyday Convenience. Ensuite Laundry Included. Enjoy Exceptional Connectivity Just Steps To VMC Subway And VIVA Transit, With Quick Access To Highways 400 & 407. Minutes To York University, Costco, IKEA, Cineplex, Vaughan Mills, And A Wide Variety Of Shops And Restaurants. An Ideal Opportunity To Live In One Of Vaughan's Most Vibrant And Well-Connected Communities. (id:47351)
523 - 8 Cedarland Drive
Markham, Ontario
*Sun-Drenched Southwest Corner Living In The Heart Of Unionville*Welcome To This Bright ,Spacious & Immaculate 2 Bedroom + Den Residence Offering Spectacular Sunset Clear Skies From Your Living/Open Balcony*Designed For Both Comfort And Modern Sleek Style Living*Great Floor Plan Features Split-Bedroom Lay-out For Maximum Privacy & Functionality*European ,Modern Integrated Kitchen With B/In S/S Appliances*Seamless Flow Open Concept Living & Dining*Sun Drenched Interiors With Expansive Windows*Quiet & Private Setting*Versatile Den Is Perfect For A Home Office Or Creative Space ,Ideal For Today's Lifestyle*24 Hr Concierge*Enjoy Luxury Hotel Inspired, Resort Style Amenities That Elevate Everyday Living Featuring 24 Hr Library Lounge With Internet-Sound Studio - Deluxe Guest Suites - Social Lounge- Kids Play Space - Yoga/Dance Studio - Automated Parcel Lockers - 24 Hr Fitness Centre With State Of The Art Equipment With Open Park VIews - Media Lounge - Billiard - Indoor Basketball - Picket ball Crt - Pet Spa Facilities WOW!!! *Located In Prime Location ,Easy Access To Hwy7/407,Public Transit & All Amenities*Modern ,Effortless ,Sun-Soaked Living In One Of Markham's Most Desirable Neighbourhoods *Unionville High Ranked Highschool*Unit Comes With 1 Underground Parking Spot & Locker Located On The Same Level Of The Unit For Convenience & Comfort!*Underground Visitor Parking Accommodates EV Charging Stations*Nothing That Disappoints !A MUST SEE ,NOT TO BE MISSED!* (id:47351)
501 - 18 Water Walk Drive
Markham, Ontario
Sun-Filled, Spacious functional 1 Bedroom Living With Large East Facing Balcony. This Well-Designed Unit Features A Spacious Primary Bedroom And A Stylish 4 Piece Bathroom. The Modern Kitchen And Bathroom Are Elegantly Finished With Quartz Countertops. Unit was owner occupied and handled with care. Enjoy Top-Tier Amenities, Including A Pool, Gym, Sauna, Library, Multipurpose Room, And Pet Spa, Ensuring A Comfortable And Convenient Lifestyle. Convenience Awaits, With Whole Foods, LCBO, Gourmet Restaurants, VIP Cineplex, GoodLife Fitness, Downtown Markham, And Main St. Unionville All Nearby. Public Transit Is Right At Your Doorstep, With Easy Access To Highways 404 And 407, Plus A Short Drive To Unionville GO Station For Seamless Commuting. Convenient Access to owned locker and parking spot on the same level beside elevator. 1 Parking (with EV Charging), and 1 locker included. (id:47351)
812 - 15 Water Walk Drive
Markham, Ontario
Beautiful sun-filled spacious 1+den unit in the heart of downtown Markham. Excellent layout with no wasted space. Den can be used as a separate bedroom or home office. Open concept kitchen with stainless steel appliances and granite countertop. 9ft ceiling and Laminate flooring throughout the unit. Walk-in closet and ensuite laundry room provide ample storage space. Steps to YRT, Restaurants, Whole Foods and nearby shopping plaza, Ymca, York Campus, Cineplex & Much More. Minutes to 407, 404 and Unionville Go. Parking and Locker included. (id:47351)
1608 - 22 Wellesley Street E
Toronto, Ontario
arely offered large, bright corner 2-bedroom, 2-bath suite in the heart of downtown Toronto with an unbeatable Walk Score of 100! About 917sq ft featuring a highly functional open layout, newer flooring, and freshly painted walls - move-in ready and beautifully refreshed. Sun-filled corner exposure with spacious bedrooms, including an oversized second bedroom, plus unobstructed northeast city views from the large private balcony. Includes parking and locker. Well-managed building with concierge, gym, and excellent amenities. Less than a 1-minute walk to Wellesley subway station and just minutes to the University of Toronto - offering exceptional rental appeal for investors and ultimate convenience for end-users. Steps to shops, restaurants, campus life, and daily essentials. A prime downtown opportunity you don't want to miss! (id:47351)
515 - 219 Dundas Street E
Toronto, Ontario
South Facing, Ensuite Laundry, Stainless Steel Kitchen Appliances Included. Ttc Downstairs, Very Close To Ryerson University, And A Short Walk From Dundas Square. See Attached Floor Plan. Pictures Are From Previoius Listing! (id:47351)
377 Vesta Place
London East, Ontario
Welcome to Ridgeview Heights. Quiet and convenient neighborhood in North East London. Walking distance to Hillcrest Public schools and many other great schools. Close to popular Huron Highbury cross street which is central to all stores and convenient amenities you desire for a great quality of life. Home at 377 Vesta Place home is tucked away on a quiet court. Home has been beautifully upgraded with 3 Bedrooms on the main floor, Engineered Hardwood Floor through out, brand new 4 Pieces Bathroom, brand new Ensuite half bathroom, brand new beautiful Quartz countertop and back splash Kitchen, brand New main floor laundry, not to mention brand new pot lights and lighting fixtures, baseboards, brand New coat of paint and lots more. No expense was spared in upgrades. This home is ready for you and your family to move in. Home also features separate entrance to an in-law suite in the basement with its own eat in Kitchen, 2 Bedrooms, Bathroom, and even a bonus Den. Home sits on a large and oversize lot. Plenty of parking with double wide drive way that can fit 6 cars and a storage shed. Book a Showing today! (id:47351)
357 Nahani Way
Mississauga, Ontario
Welcome to 357 Nahani Way-a showpiece 2-storey home in one of Mississauga's most sought-after neighbourhoods. With a stunning double-plus-wide interlocking driveway and polished exterior, the curb appeal is unforgettable. Step into a grand, light-filled foyer that opens to a sun-drenched living room framed by a beautiful bay window. Wide-plank flooring flows seamlessly throughout, complemented by California shutters and designer lighting that add timeless elegance at every turn. At the heart of the home, a fully renovated chef's kitchen blends luxury and function. Quartz countertops, custom cabinetry, stainless steel appliances, a gas range, double wall ovens, and a statement island with breakfast bar create the perfect space to cook, gather, and entertain. The open-concept layout connects effortlessly to the dining area and warm family room, where a gas fireplace anchors the space. Upstairs, four generously sized bedrooms offer comfort for the whole family. The spacious primary suite is a true retreat, complete with a walk-in closet and private ensuite. The fully finished lower level extends your living space with oversized windows, a large recreation area, full bathroom, bedroom, and kitchenette-ideal for in-laws, guests, multi-generational living, or a stylish teen retreat. Step outside to a backyard designed for entertaining and relaxation, featuring interlocking brick, a custom pergola, and ample room to host summer gatherings. Close to top-rated schools, parks, shopping, and major commuter routes, this home delivers refined updates, flexible living space, and an unbeatable location. This isn't just a house-it's the lifestyle upgrade you've been waiting for. (id:47351)
461 Green Road Unit# 1101
Hamilton, Ontario
Be the first to call this brand-new, never occupied 633 sq ft lakeside condo home, featuring a bright 1 bedroom + den layout, northwest views of the lake, southwest views of the escarpment, and west views of the city skyline. Designed for modern professional living, the open-concept floor plan offers 9' ceilings, a sleek kitchen with quartz countertops and a breakfast island, plus five high-end appliances, flowing seamlessly into a sun-filled living space framed by floor-to-ceiling windows and your private balcony. A versatile den is ideal for a dedicated home office, while integrated smart-home technology puts lighting and climate control at your fingertips. Enjoy the added convenience of in-suite laundry. Beyond your suite, take advantage of premium amenities including a rooftop terrace with BBQs, yoga studio, pet spa, and stylish club room(TBC). Steps to Confederation Park, waterfront trails, ground-floor retail, the new GO Station, and quick access to major highways, this is the perfect balance of outdoor escape and urban convenience. Includes 1 parking space. Book your private showing today! (id:47351)
2408 - 225 Webb Drive
Mississauga, Ontario
Experience breathtaking views from this bright 691 sq ft condo. The layout includes a primary bedroom with dual closets and a full en-suite bathroom, a large den, and a separate powder room for guests. Recently refreshed with new paint and brand-new vinyl flooring. Enjoy clear, south-facing lake views. Conveniently situated near Square One, Sheridan College, GO Station, and Highway 403. Indoor access to a pharmacy, grocery store, and walk-in clinic adds exceptional everyday convenience. A fantastic location! (id:47351)
Bsmt - 86 Snowdon Circle
Markham, Ontario
Only 150 meters to the top-ranking Markville Secondary School! Move-in ready, fully furnished, and spacious 2-bedroom basement apartment with a private side entrance and a 3-piece bathroom. Two-Car Tandem Driveway Parking. Located in a safe and quiet community, this home offers exceptional convenience, just minutes to Markville Mall, GO Train Station, community centre, restaurants, and more. Ideal for couples, students, or young families seeking a comfortable and high-quality living environment. Tenant insurance required. Utilities extra. (id:47351)
25 Jevons Drive
Ajax, Ontario
Welcome to this modern John Boddy Homes built freehold townhome (no maintenance fees and no sidewalk to shovel), offering approx. 1,700 sq ft of stylish living space and built less than 5 years ago. A spacious foyer with inside garage access leads to a bright open-concept main floor featuring an eat-in kitchen with ceramic flooring, granite countertops, stainless steel appliances, pantry and ample cabinetry, with walk-out to a private fenced yard. The main level is highlighted by a custom half-wall overlooking the dining and great room with a cozy gas fireplace and large windows, plus a convenient 2-piece powder room. Upstairs, the primary bedroom features a walk-in closet and 4-piece ensuite with double sinks, along with two additional generous bedrooms and a rare upper-level laundry room with sink. The unfinished basement offers a 3-piece rough-in and awaits your personal touch. Upgrades include 200-amp service, central air, hardwood stairs, upgraded baseboards, energy-efficient windows and gas BBQ hookup, all conveniently located close to shopping, schools, transit and major amenities. (id:47351)
2101 - 5793 Yonge Street
Toronto, Ontario
Modern, Bright And Spacious Living With Floor-To-Ceiling Windows, Modern Laminate Floors. Split-Bedroom Layout, 2 Walk-In Closets, Granite Kitchen Counter, And Double Top mount Black Stainless Steel Kitchen Sink. Prime Location In North York - Just A Few Steps To Finch Station And Many Restaurants, And Minutes Away From Hwys And Downtown, Toronto. A Well-Maintained Bldg W/ 24-Hr Concierge And AmazingAmenities. **EXTRAS** Fridge, Stove, Dishwasher, Microwave, Washer, Dryer, All Window Coverings, All Light Fixtures. (id:47351)
3006 - 15 Grenville Street
Toronto, Ontario
Featuring soaring rare 10 ft ceilings and unobstructed city views, the unit boasts a highly functional layout designed for comfortable urban living. Floor-to-ceiling windows flood the space with abundant natural sunlight, creating an open and airy atmosphere throughout. The contemporary kitchen is thoughtfully designed by award -winning designer Cecconi Simone, with built-in appliances, sleek backsplash, and quartz countertops, seamlessly blending style and functionality. Located in a highly desirable area popular with young professionals and university students, this property is just steps to College TTC subway station, streetcars, top universities, major hospitals, groceries, restaurants, cafes, and everyday conveniences. A true turnkey downtown lifestyle in one of the city's most connected neighborhoods. This bright and modern suite offers an exceptional opportunity for first-time home buyers and investors alike! (id:47351)
1202 - 9 Bogert Avenue
Toronto, Ontario
** Freshly Painted! ** Professional Cleaned! ** Ready To Move In! ** Presenting a stunning southeast-facing corner suite in the heart of North York. This 2-bedroom plus den, 2-bathroom unit boasts 9-foot ceilings and expansive floor-to-ceiling windows, flooding the oversized living and dining areas with natural light. The modern kitchen features a spacious island and Miele appliances, perfect for culinary enthusiasts. The versatile den can serve as a home office or guest room. Residents enjoy luxurious amenities, including an indoor pool, sauna, fitness center, rooftop terrace, party room, and 24-hour concierge service. Conveniently located with direct underground access to Sheppard-Yonge Station, and just minutes from Highway 401, Whole Foods, Metro, diverse dining options, shopping centers, and entertainment venues. Experience upscale urban living at its finest. (id:47351)
820 - 111 Elizabeth Street
Toronto, Ontario
Welcome to a Beautiful, Bright & Spacious 1 Bedroom + Den in the Heart of Downtown - Where Style Meets Convenience! This sun-filled, south-west-facing suite offers over 630 sq.ft. of open-concept living space plus balcony (as per builder's plan). The functional layout includes a large den, perfect for a home office or guest area, laminate floors throughout, and a modern kitchen featuring stainless steel appliances and sleek S/S backsplash. Enjoy a wide range of luxury amenities, including an indoor pool, fitness center, sauna, rooftop terrace with BBQs, 24-hour concierge, and party room. Supermarket is downstairs. Located in the unbeatable downtown core, you're just steps to Toronto General Hospital, Mount Sinai, SickKids, University of Toronto, Toronto Metropolitan University (TMU), the Subway, Eaton Centre, and the best shops, restaurants, and entertainment the city has to offer. (id:47351)
161 Hemlock Street
Woodstock, Ontario
Welcome to this stunning multi-level Home with 4 Bedrooms & 3 Full Bathrooms. The multi-level design featuring 4 spacious bedrooms and 3 full bathrooms, beautifully upgraded throughout. The home showcases impressive curb appeal with a stone and brick front elevation and an interior finished 2-car garage equipped with an electric vehicle charging outlet. The main floor boasts a bright living room with soaring 10 ceilings and a convenient 3-piece bathroom with a sleek standing shower. Upstairs, the open-concept layout includes a modern, glossy upgraded kitchen featuring quartz countertops, a center island with a built-in wine rack and upgraded tile flooring. The adjoining great room offers 9 ceilings, a stylish gas fireplace with built-in cabinetry, and pot lights for a warm ambiance. The third level hosts two generously sized bedrooms and a well-appointed 3-piece bathroom. The top level is dedicated to the luxurious primary suite, complete with a large walk-in closet and a spa-inspired ensuite featuring a glass-enclosed shower, neo-angle soaking tub, floating double vanities, and elegant tile flooring. This level also includes an additional bedroom and a convenient laundry room. Additional highlights include engineered hardwood flooring throughout, upgraded LED lighting, HRV system, water softener, Central AC and much more. This beautifully designed home combines style, functionality, and comfort. A must-see! (id:47351)
289 1/2 Pelham Road
St. Catharines, Ontario
A great opportunity to own a clean and renovated bungalow with great finishes! This 3+1 bedrooms, 2 full bathrooms carpet free home (except stairs) features a tasteful modern and functional touch thru-out. The white updated kitchen boasts stainless steel appliances and modern glass backsplash, with plenty of cabinetry and pantry. The included wood island provides convenience for the chef and family meal gatherings. The very bright large living room showcasing lots of new pot lights complements the kitchen, making the main floor very inviting for entertaining, or just quiet family evening. Primary bedroom is spacious and conveniently located across bedroom 2 and 3. The finished basement boasts more space, designated as family and play room. A 4th large guest bedroom completes the downstairs living space. A convenient separate side entrance to the main floor, or to the basement for a teenager or parent retreat is a bonus. Both full bathrooms (main floor and basement) are tastefully updated. The home sits on a large/ deep landscaped lot, ideal for growing families and outdoor gatherings. Close to the General Hospital, Brock university, GO train station, public transportation routes, shopping and short hills trails - this home has it all! (id:47351)
449 Mallorytown Avenue
Mississauga, Ontario
Located in the desirable Hurontario community of Mississauga, this well-maintained 2-storey detached home offers space, comfort, and convenience for family living. The main level features a functional layout with separate living and dining areas, along with a welcoming family room complete with a wood-burning fireplace and direct access to the backyard deck - perfect for everyday living and entertaining. The kitchen was updated in 2022 and is complemented by upgraded windows (2020), allowing for plenty of natural light throughout the home. Upstairs, you'll find three generously sized bedrooms with ample closet space. The primary bedroom includes a walk-in closet and a spacious 5-piece ensuite with a jetted tub. The main bathroom has been recently renovated and features a modern spa-style shower.The finished basement provides additional flexible space ideal for a home office, recreation area, or media room with a built-in bar setup.A 1.5-car garage and private driveway offer ample parking. Conveniently situated close to schools, parks, shopping, major highways, and public transit, this home is an excellent lease opportunity in a central Mississauga location. (id:47351)
126 Victoria Street W
New Tecumseth, Ontario
An exceptional opportunity to acquire a well-established independent family restaurant in the vibrant core of Alliston. This is not a franchise, offering complete flexibility to continue the current concept or convert to any cuisine of your choice.The business benefits from a strong base of loyal take-out customers while also offering a full dine-in experience - currently the only Asian restaurant in town with a dining area, giving it a unique market position. Situated in a stand-alone building, the property features approximately 75 indoor seats plus a patio accommodating around 50 guests, ideal for seasonal expansion. Ample parking is available at the rear of the building as well as convenient street parking. Previously licensed with LLBO for up to 170 seats (75 indoor + 95 patio), providing strong potential for alcohol service reinstatement and revenue growth. (id:47351)
4298 Sunwood Crescent
Ottawa, Ontario
Welcome to this meticulously maintained home in desirable Carson Grove-just minutes from Blair LRT, NRC, and CSIS. The main floor features a stunning, redesigned kitchen, where granite countertops and a new custom centre island serve as the focal point. Modernized with premium cabinetry extensions, a designer sink and faucet, and a full suite of stainless steel appliances, all illuminated by newly installed pot lights. Transition to the living area, anchored by a wood burning fireplace with updated stonework, custom blinds and hardwood floors throughout the main level. On the upper level, enjoy the comfort of new plush carpeting, good-sized second bedroom, and a cozy loft area bathed in sunlight. The primary bedroom has soaring ceilings and a beautiful walk-in closet. The refreshed bathroom includes a new vanity and lighting. Step outside to a backyard oasis, transformed in 2022 with a new deck, stone patio, and winding garden paths through curated perennial beds. All windows have been replaced with high-efficiency Fenex windows (2018), furnace serviced (2023), AC serviced (2024), and duct and dryer vents were professionally cleaned (2025). From the designer finishes to the essential infrastructure, this turn-key gem offers an unparalleled living experience in one of Ottawa's most convenient locations. (id:47351)
5255 Lakeshore Road Unit# 20
Burlington, Ontario
Executive townhome offering over 1,800 sq. ft. of finished living space in a prime location just steps to the lake and everyday amenities. The main level has been thoughtfully upgraded with two separate sitting areas and a spacious dining room, the layout comfortably accommodates gatherings of any size. Featuring a beautiful chef’s kitchen with custom cabinetry, convection oven, appliance garage, quartz countertops, striking backsplash, oversized island, pot lighting and open to the family room with a newer contemporary fireplace for great ambiance. This area is ideal for entertaining as it has a walk-out that leads to your private quiet sun deck and BBQ area, perfect for relaxing or entertaining. The second level offers two generous primary bedrooms, each with recently renovated spa-like ensuites, enhanced by a bright open layout and skylights that fill the space with natural light. The fully finished lower level provides exceptional versatility with an oversized recreation room, third bedroom, 2-piece bath and an abundance of storage in the utility space. Ideal for families, downsizers, retirees or anyone seeking a low-maintenance lock-and-leave lifestyle. Move-in ready with newer furnace, A/C and water purification system. Condo fees include landscaping, salting and snow removal to your door, with driveway replacement scheduled for 2026. Conveniently located near the GO Train, highway access, Lake Ontario, shopping, restaurants and banking. (id:47351)
Bsmt - 1253 Manitou Way
Milton, Ontario
Step into this stunning, newly built one-bedroom basement apartment designed with the modern professional in mind. Boasting a massive open-concept layout, this home feels anything but "below grade." The space is flooded with natural light thanks to oversized windows, perfectly complemented by sleek laminate flooring and elegant pot lights throughout. The heart of the home is an expansive living area-rare for a one-bedroom-offering plenty of room for both a home office and a premium entertainment setup. (id:47351)
419 - 9205 Yonge Street
Richmond Hill, Ontario
Live in Style at Beverly Hills Condos!This thoughtfully designed 1-bedroom suite offers the perfect blend of luxury, comfort, and an exceptional location. Featuring a functional layout with approximately 514 sq ft of interior space, the unit boasts 9-foot ceilings, abundant natural light, and unobstructed views. Both the living room and bedroom feature floor-to-ceiling sliding doors, each leading to its own private balcony, creating a bright and airy living experience. The stylish open-concept kitchen is equipped with premium stainless steel appliances and sleek modern cabinetry. The spacious primary bedroom includes a walk-in closet. Residents enjoy resort-style amenities including 24-hour concierge, indoor and outdoor pools, a fully equipped gym, sauna, and a rooftop garden. Ideally located directly across from Hillcrest Mall, within walking distance to T&T, No Frills, shopping, dining, transit, top-ranked schools, and parks. More than just a condo - it's a lifestyle. A rare opportunity not to be missed! (id:47351)
419 - 9205 Yonge Street
Richmond Hill, Ontario
Live in Style at Beverly Hills Condos!This thoughtfully designed 1-bedroom suite offers the perfect blend of luxury, comfort, and an exceptional location. Featuring a functional layout with approximately 514 sq ft of interior space, the unit boasts 9-foot ceilings, abundant natural light, and unobstructed views. Both the living room and bedroom feature floor-to-ceiling sliding doors, each leading to its own private balcony, creating a bright and airy living experience. The stylish open-concept kitchen is equipped with premium stainless steel appliances and sleek modern cabinetry. The spacious primary bedroom includes a walk-in closet. Residents enjoy resort-style amenities including 24-hour concierge, indoor and outdoor pools, a fully equipped gym, sauna, and a rooftop garden. Ideally located directly across from Hillcrest Mall, within walking distance to T&T, No Frills, shopping, dining, transit, high-ranked schools, and parks. More than just a condo - it's a lifestyle. A rare opportunity not to be missed! (id:47351)
Main Fl - 2193 Queen Street E
Toronto, Ontario
Prime retail opportunity located in the heart of Toronto's highly desirable Beach neighbourhood, benefiting from strong year-round pedestrian and vehicular traffic. Surrounded by prominent AAA tenants along Queen Street East and just a short walk to the iconic Beaches Boardwalk. Convenient access to the downtown core makes this an exceptional location for a wide range of businesses. The space is currently vacant and available for immediate occupancy. Easy to show with lockbox access. An outstanding opportunity to establish your business in one of Toronto's most sought-after retail corridors. (id:47351)
204 Queensdale Avenue
Toronto, Ontario
Charming and Bright 2 Bedroom, 2 Bathroom Semi-Detached Home With Large Principal Rooms in Move-In Ready Condition. Well Maintained Hardwood Floors In Living/Dining and Bedrooms. Updated Kitchen With Stainless Steel Appliances, Quartz Counter (2026), Vinyl Plank Flooring (2021) and Walk Out to Large Deck and Garden. Tall Basement With 2 Spacious Rooms, New Broadloom (2026), and New Bathroom (2026). Large Windows Throughout, Move-In Ready Condition, 1 Parking Spot. This Home Shows Beautifully and is in easy walking distance to Coxwell Subway, Danforth Shops and Restaurants, Excellent Schools, and Michael Garon Hospital. Easy Access To Highway. (id:47351)
634 Flagstaff Drive
Ottawa, Ontario
No front or side neighbors, this elegant end-unit townhome offers exceptional privacy and a refined lifestyle. Welcome to this highly sought-after Glenview "Magnolia" model, ideally located in the heart of Half Moon Bay, featuring over 2,070 sq. ft. of thoughtfully designed living space.The main level boasts 9-foot ceilings and a bright, open-concept layout combining the kitchen, living, and dining areas-perfect for both everyday living and entertaining. Neutral décor beautifully complements the hardwood flooring throughout the living and dining rooms. Stainless steel kitchen appliances will be installed prior to closing.The second level offers three generously sized bedrooms and two full bathrooms. The primary bedroom retreat features two walk-in closets and a private ensuite. The fully finished basement provides a spacious recreation room along with ample storage.Facing a park and located just steps from the new St. Juan Diego Catholic School, this home delivers both comfort and convenience. A wonderful opportunity not to be missed-schedule your private viewing today! (id:47351)
19 Dell Parr Avenue
Collingwood, Ontario
Welcome to 19 Dell Parr Avenue, a fully updated 2 bed, 1 bath bungalow just 500 metres from the shores of Georgian Bay. This stunning property has been thoughtfully upgraded from top to bottom, featuring a brand new sleek contemporary kitchen with quartz countertops. The renovated bathroom and laundry area combine style and practicality, complete with in-floor heating in the bathroom for added comfort. Recent exterior updates include a new roof, siding, windows, doors, and garage door; while a heat pump and air conditioning system ensure efficient climate control year-round (2024). The insulated detached garage, six car driveway, and two sheds ensure there's storage for everything you love. The fully fenced backyard and spacious deck create the perfect space for entertaining and relaxing. Modern upgrades, refined comfort, and an unbeatable location - this Collingwood gem truly has it all. Book your private showing today! (id:47351)
20 - 5255 Lakeshore Road
Burlington, Ontario
Executive townhome offering over 1,800 sq. ft. of finished living space in a prime location just steps to the lake and everyday amenities.The main level has been thoughtfully upgraded and features a beautiful chef's kitchen with custom cabinetry, quartz countertops, striking backsplash, oversized island, pot lighting and a contemporary fireplace. A walk-out leads to your private sun deck and BBQ area, perfect for relaxing or entertaining. With two separate sitting areas and a spacious dining room, the layout comfortably accommodates gatherings of any size.The second level offers two generous primary bedrooms, each with recently renovated spa-like ensuites, enhanced by a bright open layout and skylights that fill the space with natural light.The fully finished lower level provides exceptional versatility with an oversized recreation room, third bedroom, 2-piece bath and an abundance of storage/utility space.Ideal for families, downsizers, retirees or anyone seeking a low-maintenance lock-and-leave lifestyle. Move-in ready with newer furnace, A/C and water purification system.Condo fees include landscaping, salting and snow removal to your door, with driveway replacement scheduled for 2026. Conveniently located near the GO Train, highway access, Lake Ontario, shopping, restaurants and banking. (id:47351)
87 Mccague Avenue
Richmond Hill, Ontario
Stunning Arista Semi-Detached Home in the prestigious Richlands community of Richmond Hill, offering 2,135 sq. ft. of thoughtfully designed above-ground living space with an open-concept, functional layout that is both spacious and bright. This modern home features 4 generous bedrooms and 3 luxurious bathrooms, including a large primary suite complete with a 5-piece ensuite and walk-in closet for added comfort and privacy. Designed with a modern style, this home boasts 9' smooth ceilings on both floors, new pot lights, and hardwood flooring throughout, creating a refined and airy atmosphere. The main floor includes a cozy dining area with a gas fireplace and a gourmet kitchen outfitted with a large center island, sleek quartz countertops, stainless steel appliances, a stylish backsplash, a generous WALK-IN pantry, and ample cabinetry. Upstairs, oak stairs with iron pickets lead to well-appointed bedrooms, each offering comfort and natural light. A finished basement adds versatile space ideal for a home office, gym, or entertainment area. Enjoy outdoor living in the backyard with a deck, and take in tranquil, unobstructed views as the home faces a serene ravine. A prime location near top-ranked schools, beautiful parks, Costco, Home Depot, Richmond Green Park, shopping plazas and easy access to Hwy404. (id:47351)
2297 Chapman Court
Pickering, Ontario
Welcome to this beautifully maintained and thoughtfully updated detached home, perfectly situated on a quiet, family-friendly court in a most coveted location. Offering exceptional curb appeal and pride of ownership throughout, this property is truly move-in ready and ideal for everyone from first-time buyers to growing or multi-generational families. The spacious main floor features a bright, functional layout complete with a convenient powder room and inviting family room and living room designed for everyday living as well as entertaining. Upstairs, the primary bedroom retreat includes a private ensuite with laundry, providing comfort, privacy and functionality. A standout feature of this home is the fully finished in-law suite in the basement, complete with its own full kitchen, bathroom, bedroom, and separate laundry - perfect for extended family, guests, or potential income opportunities. With two full laundry facilities in the home, convenience is built right in. The double car garage is heated and upgraded with enhanced flooring and modern lighting, making it ideal for year-round use, hobbies, or additional workspace. Most appliances have been recently replaced, adding peace of mind for the next owner. Located on a quiet court, this home offers a safe, low-traffic setting where children can play freely while still being close to schools, parks, and amenities. A rare combination of versatility, comfort, and location - this is a home you won't want to miss. (id:47351)
85 Queen's Wharf Road
Toronto, Ontario
This light and airy Condo boasts unobstructed North-facing City views and short distance to all major attractions. Minutes from TTC, shops, restaurants, parks and the Lake. An abundance of amenities awaits you, including poolside lounge, outdoor hot tub, yoga studio, double badminton court, massage lounge, basketball court and much more. A beautiful place to call home and a great investment. There are 4 parks and many facilities within walking distance, including Canoe Landing Park, Fort York, and Toronto Music Garden. Nearby schools: Jean Lumb PS and Harbord CI. (id:47351)
2607 - 955 Bay Street
Toronto, Ontario
Rarely Offered, 2 Bedroom, Fully Furnished, Brand New, Never Used Furniture On The 26th Floor Corner Suite. Experience Elevated Living At "The Britt" In The Heart Of Downtown Toronto Located In The Prestigious Bay Street Corridor. This Designer-Furnished 2-Bedroom, 2-Bathroom Corner Suite Offers 775 Sq. Ft. Of Pristine Living Space Plus A Massive Wrap-Around Balcony. Featuring A Sought-After Split-Bedroom Floor Plan, Each Room Boasts Floor-To-Ceiling Windows With Panoramic South And West Views Of Lake Ontario And CN Tower, Flooding The Unit With Natural Light And Offering World Class Sunsets. The Sleek, Modern Kitchen Features High-End Integrated Appliances And Granite Counters, Flowing Seamlessly Into An Open-Concept Living Area With Premium Flooring Throughout. Steps To Wellesley Station, U Of T, TMU, Yorkville's Luxury Shopping, And The Financial District. (id:47351)
425 - 377 Madison Avenue
Toronto, Ontario
Welcome to this spacious, carpet-free studio in a boutique low-rise building, ideally located in one of Toronto's most sought-after neighborhoods. Thoughtfully designed and larger than most studios, with high 9' ceilings, this quiet and well-maintained suite features sleek quartz countertops throughout and a generously sized private balcony-perfect for entertaining or relaxing outdoors. Enjoy the convenience of walking to Dupont Subway Station, George Brown College, Casa Loma, Forest Hill, the Annex, and the world-class shops and restaurants of Yorkville. The building offers exceptional amenities, including a fully equipped gym, party room, visitor parking, 24-hour concierge, pet spa, and a dedicated yoga/dance studio. Set within a peaceful building and an excellent community, this condo is ideal for professionals, students, or investors seeking style, comfort, and an unbeatable central location. (id:47351)
6296 Parkside Road
Niagara Falls, Ontario
Elevated Living in one of Niagara Falls' Most Desirable Neighbourhoods. Welcome to 6296 Parkside Road, a beautifully maintained raised bungalow offering over 3,000sqft of finished living space in a sought-after, family-friendly area of Niagara Falls known for mature trees and quiet streets. Thoughtfully designed and meticulously cared for, this home blends comfort, functionality and timeless style. The exposed aggregate driveway and impressive curb appeal set the tone, with parking for up to six vehicles and an extra-deep garage providing space for every lifestyle need. Inside, a bright open layout feels airy and inviting with gleaming hardwood floors and oversized windows filling the home with natural light. The custom kitchen is the heart of the home, featuring a glass backsplash, under-cabinet lighting, generous pantry storage and a breakfast bar that flows into a spacious dining area, ideal for daily living and effortless entertaining. The main floor includes a bedroom with its own ensuite and walk-in closet, an additional bedroom and a convenient powder room. Upstairs, the private primary bedroom offers space for a king-sized bed, a walk-in closet and a luxurious 5-piece ensuite. The fully finished basement extends your living space even further with a separate entrance from the garage, additional bedroom, full bathroom, dedicated laundry area and surround sound, offering incredible flexibility for entertaining, extended family living or future in-law suite. The basement family room is anchored by a cozy gas fireplace with a programmable remote for added comfort. An oversized covered deck with built-in speakers, fully fenced yard and lower patio with natural gas BBQ hookup complete the outdoor space. Close to parks, schools, shopping and highway access, this established Niagara Falls neighbourhood offers the perfect balance of convenience and community. This is one you'll be proud to call home. Book your showing today! (id:47351)
1 - 569 Mcleod Street
Ottawa, Ontario
Open and airy two-bedroom, two full bathrooms (one an ensuite), main floor apartment in a newer, purpose-built building, located in upward trending Centretown. The unit has an owned on-demand hot water tank and is individually heated and cooled with a forced air system including central air. Fully separated from other units and with excellent sound separation and a private entrance. The unit features high-end luxury flooring, modern fixtures and finishes, quartz countertops, as well as 9ft ceilings. Included are an in-suite, full-sized, stacked washer and dryer and modern stainless steel appliances. A great location with good transit options making it a short commute to Parliament, Ottawa U, and Carleton. Street permit parking provided for the first year. No smoking. (id:47351)
2832 Mozart Court
Ottawa, Ontario
Beautifully maintained and move-in ready single-family home on quiet Quirt Street offering 3 bedrooms upstairs plus 1 bedroom in the fully finished basement and 2 full bath and 2 half bathrooms. The main floor features a spacious foyer, oversized living room with wood-burning fireplace, gleaming hardwood floors in the living and dining areas, and a renovated eat-in kitchen with stainless steel appliances. A circular staircase leads to the second level with newly installed hardwood flooring, a large primary bedroom with walk-in closet and ensuite, two additional well-sized bedrooms, an oversized linen closet, and a full main bath, while the stairs are finished with new Berber carpet. The professionally finished lower level includes a generous family room with wood-burning fireplace, an office, a fourth bedroom, and a newly added powder room. Sliding doors open to a fully fenced, oversized backyard with a stone patio, ideal for entertaining or relaxing, all conveniently located close to shopping, O-Train/Transitway, parks, and recreation. Pride of ownership throughout! ** This is a linked property.** (id:47351)
156011 Highway 10 Highway
Melancthon, Ontario
Location Location Location!!! This Updated Bungalow Is The Perfect Blend Of Modern Living And Serene Country Charm. Set On A Spacious 1-Acre Lot, The Property Boasts Breathtaking Sunrise And Sunset Views. The Large Driveway Offers Ample Space For RVs And Trailers. The Homes Design Is Bright And Welcoming, With Large Windows Throughout Filling Every Room With Natural Light. The Finished Basement Is Ideal For Extended Family Living, Featuring A Fourth Bedroom And A 4-Piece Bathroom. Practicality Meets Convenience With Indoor Access To A Deep Garage And Main Floor Laundry. The Spacious Deck Is Perfect For Entertaining Or Enjoying Quiet Evenings Outdoors. This Property's Location Is Unbeatable. It's Less Than A 2-Minute Walk To Tim Hortons And Just A Short Stroll To Downtown Shelburne's Shops And Amenities. For Commuters Or Weekend Adventurers, Its Only A 15-Minute Drive To Orangeville And 45 Minutes To Brampton, Blue Mountain, And Wasaga Beach. This Home Offers The Perfect Combination Of Comfort, Convenience, And Lifestyle. Don't Miss This Amazing Opportunity! Schedule Your Viewing Today! (id:47351)
80 Mountainview Road S
Halton Hills, Ontario
This detached home offers 6 bedrooms (3 main floor + 3 legal basement) & 4 full bathrooms with a legal basement completed in Nov 2024, and was rented for $2,400 plus utilities, located in the heart of Georgetown. Walking distance to Schools, Walmart, mall, trails and parks. The main floor features an open-concept layout with a newly installed accent wall and skylights. Fully functional kitchen with quartz countertops & ample cabinetry. The dining area has big windows providing lots of natural light. Pot lights and custom blinds were installed throughout the house. The basement is finished with a separate laundry, huge windows, and new pot lights, perfect for a growing family, multi-generational living, or generating rental income. Brand new exterior pot lights (2025), stamped concrete (2025) driveway, patio and sidewalks, huge backyard has new sod (2025) installed throughout. (id:47351)
38 Roy Harper Avenue
Aurora, Ontario
Immaculate & Bright Executive 4 Bedroom Detached Home In Sought After Aurora Area. Around 3,240Sqft. Hardwood Floor On Main. 9Ft Ceiling On Main And Second Floor. Open Concept Floor Plan. Sunny & Spacious With Lots Of Windows. Master Bedroom W/ Double Doors, 5 Pc Ensuite And His/Hers Walk-In Closet. Close To Hwy 404, Supermarket, Shops. Fantastic Location W/ Easy Access To Hwy 404. Go Train, Parks, Schools & Plaza. (id:47351)
14 Booth Street
Bradford West Gwillimbury, Ontario
Located in a quiet, family-friendly pocket of Bradford West Gwillimbury, this well-maintained 2-storey detached home at 14 Booth Street offers approximately 1,943 sq. ft. of stunning living space, including a fully finished basement (2025), blending comfort, functionality, and standout outdoor appeal. The bright main level features an open-concept living area with hardwood floors, a modern kitchen with stainless steel appliances and custom dining bar (2022), and a walk-out to a fully fenced, landscaped backyard complete with a custom pergola, in-ground gas firepit, raised stone garden bed (2024), in-ground sprinkler system (2022), and a practical garden shed-perfect for entertaining or everyday family life. Upstairs, the spacious primary bedroom includes a walk-in closet and private ensuite, complemented by two additional bedrooms and renovated bathrooms (2022). Additional peace of mind comes with a new roof (2022), and 22 inches of upgraded R60 attic insulation (2025) - both warrantied - for improved comfort and efficiency. Over $150,000 in upgrades over the last 4 years - ask for the full list. The home is conveniently located near excellent schools including W.H. Day Elementary School, Fieldcrest Elementary School, St. Angela Merici Catholic Elementary School, Bradford District High School, and Holy Trinity Catholic High School, as well as nearby green spaces such as Henderson Memorial Park, Bradford Lions Park, and the trails of Scanlon Creek Conservation Area, with shopping, recreation centres, public transit, and quick access to Highway 400 all close by. (id:47351)
1403 - 1080 Bay Street
Toronto, Ontario
Luxury U Condos In The Heart Of Downtown! Stunning South View! 1B+D! Den Could Be Used As 2nd Bedroom! Large Balcony, Bright And Spacious with 9 Ft Celling, Floor To Ceiling Windows With Unobstructed, Amazing, Forever South View (Lake & Cn Tower)! Immaculate Unit With A Practical Layout! Exceptional Location: Adjacent To University Of Toronto And Queens Park In The Heart Of Downtown Toronto! Steps Yorkville, Bloor St, Brand Name Restaurants& Shops! Mins Short Walk To Public Transit TTC Subway! This Building Also Features 24Hours Concierge, Exercise Room, Roof Top Deck Garden, Private Landscaped Courtyard, And Many More. Totally 4,500 Sq Ft Amenities Area! (id:47351)
61 Fennings Street
Toronto, Ontario
Recently renovated 3-storey semi-detached house on a quiet, tree-lined street in one of Toronto's most sought-after west-end neighbourhoods. Four bedrooms, 2 bathrooms, in-home laundry, central air conditioning, and gas forced-air heating across 1,100 sq. ft. of above-grade living space plus a partially finished basement. The open plan main floor features 10-foot ceilings, beautifully restored original wood floors, and a new kitchen with terracotta tiles, underfloor heating, and built-in appliances. A powder room with tasteful wainscoting completes the main level. The second floor offers three bedrooms - including a generous primary - all with hardwood floors, plus a new four-piece bathroom with ceramic tile. The third floor provides a large fourth bedroom ideal as a home office, guest room, or as a studio. The lower level includes a rec room and dedicated laundry area. A private paved backyard is just off the kitchen and makes a great summer dining area. Steps from everything that makes this neighbourhood special: 30-second walk to Osler Playground and splash pad, 2 minutes to Ossington's restaurant and bar scene, 10 minutes to Trinity Bellwoods Park and Queen West. Walk Score 91. Top-rated schools, TTC, and grocery all within easy reach. Street permit parking available. (id:47351)
4 Moonstone Court
Hamilton, Ontario
Seize the opportunity to live in this highly desired West Mountain neighbourhood. This home boasts over 3,400 square feet of finished living space and is situated on a corner lot in a quiet court. Enjoy the elegance of the open concept design with grand 17 ft ceilings, palladian window and a spiral staircase. The renovated gourmet kitchen (2020) has an oversized island with granite counters, spacious breakfast bar, stainless steel appliances and extensive cabinetry. There is also a built in desk area which is great for multi-tasking throughout the day. Retreat to the upper level primary bedroom offering a 4 piece ensuite complete with soaker tub. There are 2 additional bedrooms, main bath and convenient laundry room on this level. The fully finished basement is great for family movie nights and offers a large recroom, spacious bedroom and new 3 piece bath. The rear yard is conveniently accessed from the kitchen and has several different areas for recreation and entertaining including a stunning outdoor fireplace. A gazebo covers the sitting and dining areas and is surrounded by lush, mature gardens. The yard is complete with a vegetable garden and a large storage shed. Close to all amenities including schools, parks, shopping, recreation and highway access. Act now to make this special house your new home! (id:47351)
234-1d Frederick Street
Kitchener, Ontario
Short walk to the new courthouse from this quiet main floor office space, this bright office measures approximately 20'4 X 9'10, this large rear private office is now available complete with private open parking. Gross lease is $975 per month plus HST insurance. VOIP phone system plus full Wi-Fi IT package are also available. Great location with easy access from the expressway and all the downtown amenities. (id:47351)
