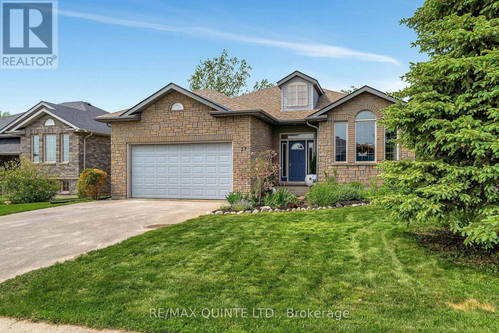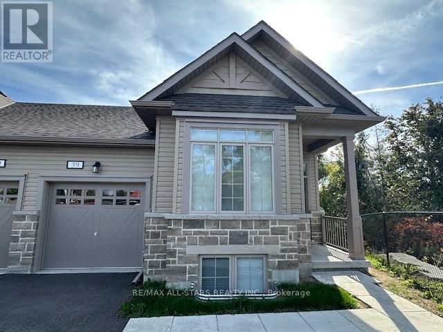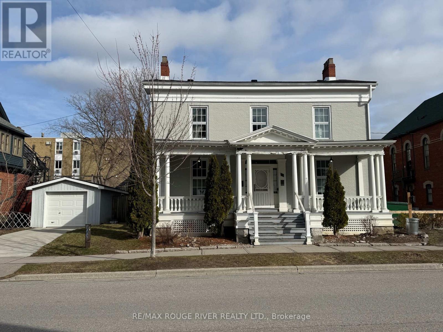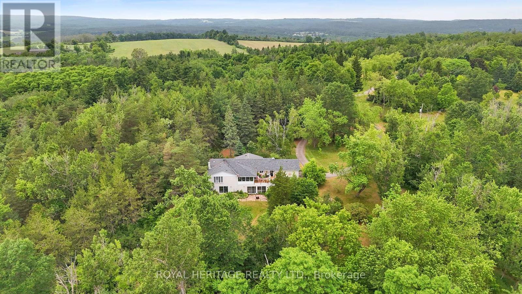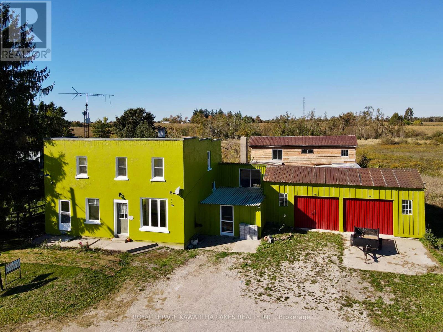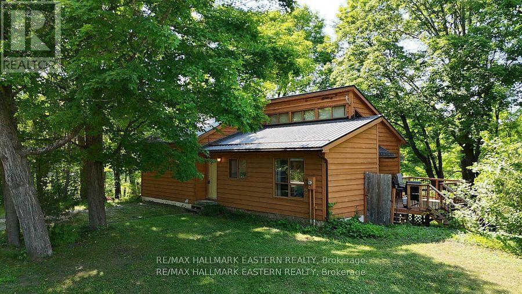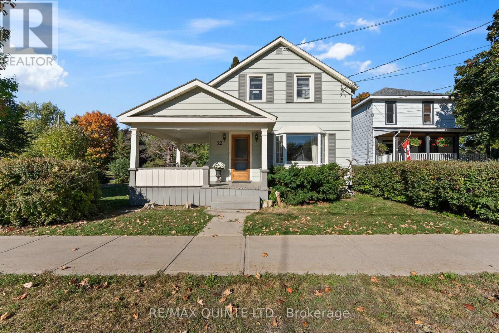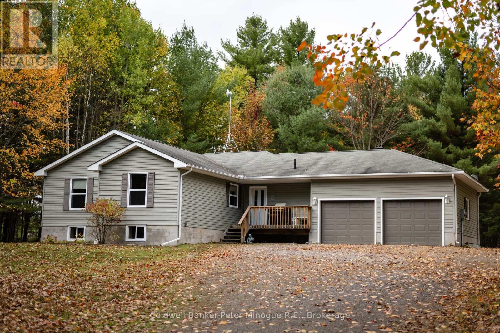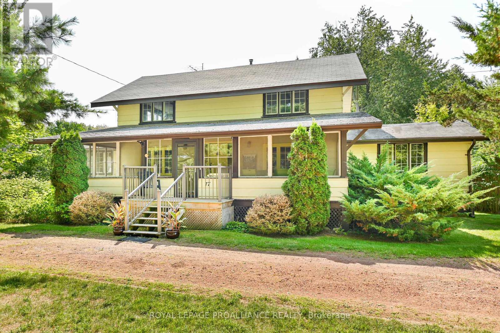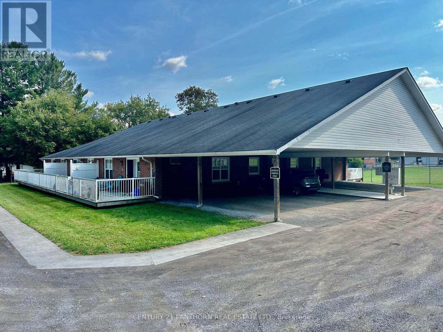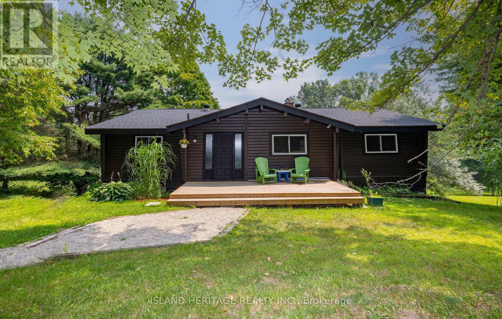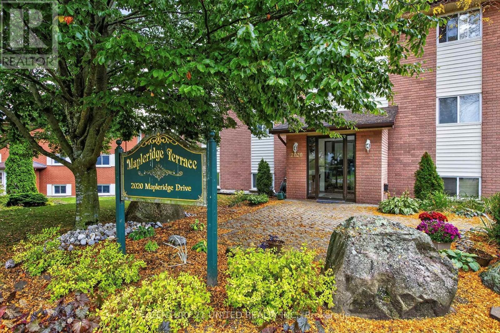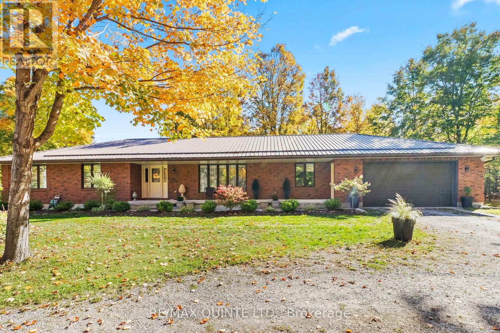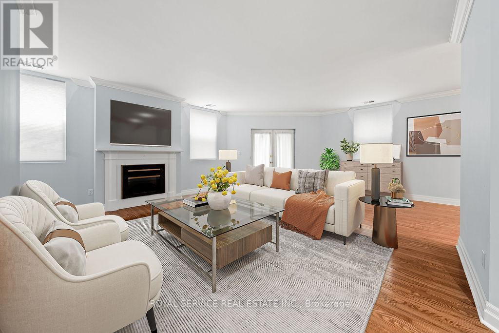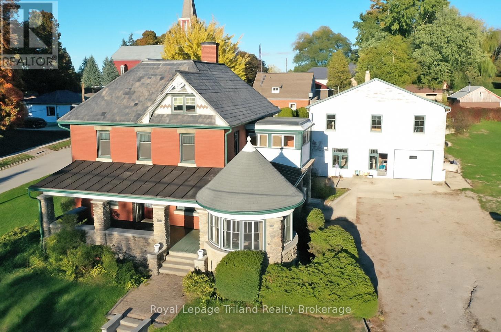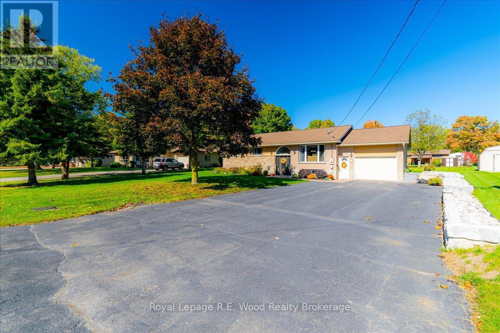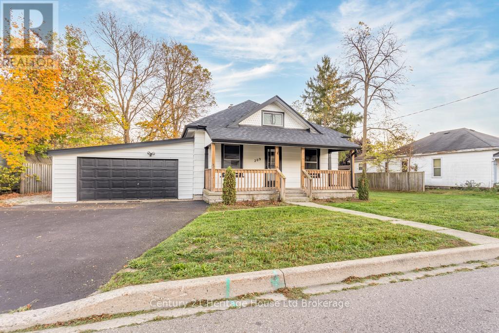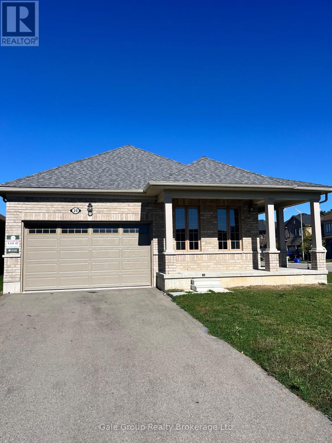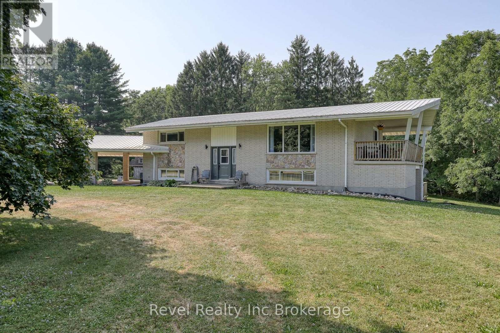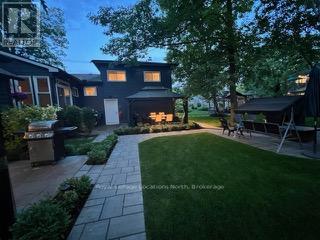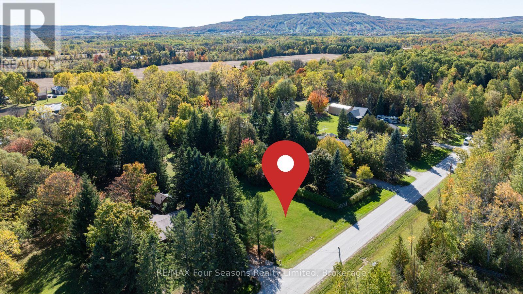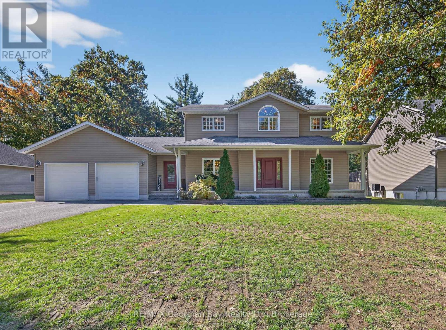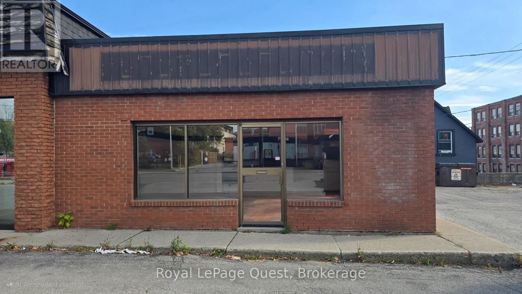29 Northview Lane
Quinte West, Ontario
Welcome to 29 Northview Lane. This stunning 5-bedroom, 3-bathroom bungalow sits on a picturesque ravine lot and offers almost 3,000 sq ft of total living space. Nestled in a quiet neighbourhood just minutes from the 401 and CFB Trenton, this home combines style, space, and location. Step inside to discover a bright and spacious layout featuring luxury vinyl flooring, fresh professional paint, and a modern updated kitchen with tile backsplash and granite countertops. The main floor family room with a natural gas fireplace provides the perfect spot to relax, and the eat-in kitchen opens to a large deck with a gas BBQ hook-up ideal for entertaining and enjoying the fenced backyard and scenic ravine views. The primary bedroom includes ensuite with a double vanity, and the upstairs bathroom was fully updated in Spring 2023. With economical natural gas heating, central air, and an attached garage, this home offers comfort and convenience. A perfect blend of modern updates and peaceful surroundings don't miss your chance to call this one home. (id:47351)
39 - 17 Lakewood Crescent
Kawartha Lakes, Ontario
Luxury rental living in the heart of Bobcaygeon! Little Bob Channel water-view townhouse available for lease in the sought-after Port 32 community. Steps from everything you need: shops, restaurants, waterfront and trails. Bright and spacious open-concept layout featuring a large foyer, modern kitchen, dining area, and cozy living room with an electric fireplace. Private deck with serene water views for nature's enjoyment. The primary suite is a true retreat, a walk-in closet, 3-piece en-suite, and private access to both the deck and screened-in room. Convenient main-floor laundry, attached single-car garage. A second bedroom and full bath are located at the front of the home, ideal for guests or a home office. Fully finished lower level offers a spacious family room, two additional bedrooms, a 4-piece bath, tons of storage perfect for, hobbies, or extra living space. Enjoy access to the Forbert Pool, fitness centre, community centre steps away.. Great opportunity to lease a waterfront home in one of Bobcaygeons most desirable neighbourhoods! (id:47351)
10 Chapel Street
Cobourg, Ontario
Visit the Richard Pomeroy House C.1841 at your earliest opportunity, and as you step into a slice of Cobourg's rich history you will notice that this once exquisite Landmark is now in need of a serious dose of TLC. Nevertheless, this remarkable Georgian-style home, adorned with Greek Revival detailing, is a testament to timeless symmetry and historical architectural perspective, and offers the discerning Buyer a singular opportunity to own a slice of Cobourg's colourfully variegated past, linked to Richard Pomeroy himself, a former town council member and prosperous dry goods merchant. Sited on the sunny side of Chapel St in the heart of Cobourg's Heritage District, this vintage edifice is ideally situated just a short stroll from Cobourg's vibrant downtown area. The location offers a seamless blend of historic charm and modern convenience and the modest asking price makes it an unparalleled bargain for astute builders, contractors, renovators and entrepreneurs searching for a unique property to rejuvenate and add to their portfolio. The property features generous principal rooms, and with five spacious bedrooms and 2.5 washrooms provides ample space to accommodate a large family and guests. After many years on the sidelines, Pomeroy House is being reintroduced to the marketplace, ready to begin its next chapter, and by buying this real and rare Landmark, you will own a part of Cobourgs history and take part in its enduring legacy. (id:47351)
1274 Young's Cove Road
Selwyn, Ontario
BEAUTIFULLY FINISHED 3 BEDROOM, 2 BATHROOM RAISED BUNGALOW LOCATED IN DESIRABLE YOUNGS COVE ENNISMORE. THIS FAMILY HOME FEATURES DEEDED WATER ACCESS TO BUCKHORN LAKE, A LARGE SPACIOUS LOT, AND REARS ON OPEN FIELDS. THE UPPER LEVEL INCLUDES A LARGE FAMILY ROOM, DINING AREA, KITCHEN WITH REAR DECK WALK OUT, PRIMARY BEDROOM, TWO ADDITIONAL BEDROOMS, A FULL BATHROOM, AND A BRIGHT SUNROOM. THE LOWER LEVEL OFFERS A SIDE DOOR ENTRY AND FEATURES A LARGE REC ROOM, FULL BATHROOM WITH GLASS SHOWER, BONUS ROOM CURRENTLY BEING USED AS GYM SPACE, AND A LARGE UTILITY LAUNDRY ROOM. PRIDE OF OWNERSHIP IS CLEAR IN THIS BEAUTIFULLY MAINTAINED FAMILY HOME. ADDITIONAL FEATURES INCLUDE A DETACHED SHED WITH POWER, REAR DECK, FIRE PIT, AND MORE. (id:47351)
2501 Ganaraska Road
Port Hope, Ontario
WATCH INCREDIBLE DRONE VIDEO! A long, tree-lined driveway leads to this private 27-acre estate; peaceful, secluded, and surrounded by nature. Never before offered for sale. this one-owner, custom-built brick bungalow offers over 3,500 sq. ft. of solid construction, designed for comfort and efficiency. Exterior built with solid concrete bricks - far more durable than standard clay bricks - it still looks new! Set high and dry with no sump required, the home features 400-amp hydro and a 3-ton heat pump, keeping total hydro and heating costs around $2,900 for 2024. The lower level includes a large family room with beam construction, a floor-to-ceiling stone fireplace, and an 8-foot-deep, kidney-shaped indoor swimming pool. The pool has not been used for some time and is currently empty; a pool company has inspected it and provided an estimate for bringing it back to full use. Water in pool pictures is virtually enhanced. Sliding doors on lower level open to a private patio, while the main level offers walkouts to a south-facing deck and a bright sunroom, ideal spaces for relaxing and entertaining. This exceptional estate offers privacy and space while being just minutes to Highways 407, 115, and 401, and close to Ganaraska Forest, Rice Lake, and Brimacombe Ski Hill. Only an hour to downtown Toronto, yet set in a quiet, natural setting. With an attached two-car garage and the benefit of the Managed Forest Tax Incentive, this is a well-built home in a great location, a rare opportunity to enjoy country living at its best. Home Inspection available on request. (id:47351)
833 Woodville Road
Kawartha Lakes, Ontario
Welcome to your slice of country paradise where space, comfort, and fresh air meet! This spacious 4-bedroom, 2-bath home (approx. 2,400 sq. ft.) sits on a beautiful 95 x 165 ft lot, offering plenty of room to live, grow, and enjoy the outdoors. Step inside and discover a warm, inviting layout with room for everyone. The large eat-in kitchen is perfect for big breakfasts and weekend baking sessions, while the formal dining room sets the stage for family dinners and special celebrations. Cozy up in the living room, kick back in the family room, or turn the den into your dream home office... there is space for every part of life here. The attached oversized double garage is a real gem, featuring high ceilings, hydro, and plenty of natural light (ideal for projects, hobbies, or parking your favourite toys). A sturdy barn with hydro and a concrete floor adds even more possibilities for storage, a workshop, or creative ventures. Outdoors, this fenced country lot is a true haven, complete with a greenhouse, chicken coop, grapevines, and fruit trees. Whether youre a gardener, a hobby farmer, or simply love the country lifestyle, you'll feel right at home. Theres even space to add a pool or expand your gardens! Recent updates bring peace of mind, including a rubber roof (2023) with a drainage-friendly slope, a propane forced-air furnace (2017, Sunderland Co-op), a newer well pump (approx. 3 years old), and a septic system pumped in 2024. The full-height basement features a solid limestone foundation, concrete floors, support beams, and a sump pump offering great utility and storage. The property line even extends about 7 feet beyond the rear fence, and a recent survey is available upon request. With all its updates, charm, and outdoor space, this property is the perfect blend of country living and modern comfort, just minutes from Woodville. (id:47351)
240 Cole Road
Havelock-Belmont-Methuen, Ontario
| HAVELOCK-BELMONT-METHUEN | Discover peace and privacy in this 3-bedroom, 1.5-bath Viceroy home set on just under 10 acres of scenic land. Enjoy your own private pond, an expansive yard, and tranquil walking trails that wind through mature woods and open fields. The home features an open-concept layout with large windows and a walkout basement offering high ceilings that is ready for finishing to add even more living space. A classic old barn provides ample storage or potential for future projects. Located just around the corner from the Crowe Lake public boat launch and only 5 minutes to launch on Belmont Lake, this property is a haven for nature lovers and outdoor enthusiasts. Conveniently situated 10 minutes from both Havelock and Marmora, and just 2 hours from Toronto and 40 minutes from Peterborough. A perfect year-round residence or weekend escape this unique property combines rustic charm with unbeatable access to lakes, trails, and small-town amenities. (id:47351)
22 Maple Avenue
Prince Edward County, Ontario
Welcome to 22 Maple Avenue, a charming and timeless gem in the heart of Picton, Prince Edward County. Built circa 1875, this cozy 1-3/4 storey home sits gracefully on a quiet cul-de-sac, nestled on a generous corner lot with only one immediate neighbour. The deep, oversized yard offers endless possibilities - expand the home, plant lush gardens, or create your dream outdoor oasis. Backing onto the iconic and historic Crystal Palace, this location offers the rare combination of peaceful seclusion and unbeatable walkability. Stroll to Picton's vibrant downtown with its acclaimed boutiques, cafs, restaurants, and the renowned Royal Hotel - or catch a show at the Regent Theatre, all just minutes away. Inside, the main level offers beautiful natural light throughout, featuring hardwood floors in the living and dining rooms, updated kitchen, three piece bathroom and laundry. Easily convert the cozy family room with fireplace into a main floor bedroom - overlooking the expansive backyard. Upstairs, you will find two comfortable bedrooms and a full four-piece bathroom. Step outside and unwind on the classic wraparound covered porch, the perfect place to enjoy a glass of wine while watching the neighbourhood go by. The property is adorned with mature trees and lush greenery, offering a tranquil, park-like setting - a true gardeners dream. A detached garage with hydro adds extra value and convenience. With undeniable curb appeal, this home blends character, charm, and location - ideal as a primary residence, vacation home, or income-generating investment. Bonus: excellent long-term tenants already in place make this a turnkey opportunity. (id:47351)
567 Sunset Cove Road
Callander, Ontario
Imagine walking up to over 250 feet of breathtaking rocky shoreline on the south shore of Lake Nipissing, surrounded by nature on 10.68 acres of private, well-treed land. This charming 3-bedroom plus den bungalow, built in 2007, offers 1,768 sq. ft. of living space on the main floor and a partially finished basement with 9-foot ceilings, ready for your personal touch. The open-concept design connects the kitchen, dining, and living room, creating a bright and inviting space, perfect for family gatherings and entertaining. The cozy propane fireplace in the living room adds warmth and character. The spacious kitchen features an island with a double sink, ideal for preparing meals while enjoying the view. The master suite is complete with a private 3-piece ensuite, while an additional 4-piece bathroom serves the rest of the main floor. A convenient 2-piece bathroom is located off the interior door leading to the attached 2-car garage. The main floor also includes a laundry room for added convenience. This property offers the perfect balance of comfort and potential, with a basement ready to be finished to your liking. Enjoy year-round comfort with propane furnace heating and central air conditioning. Step outside and take in the stunning natural beauty of the Canadian Shield landscape, with over 250 feet of waterfront . This is more than just a home ,it's a private retreat, offering peace and tranquility. (id:47351)
77 Bayshore Road
Brighton, Ontario
Welcome to this charming year-round 4-bedroom, 2-bath fully furnished home tucked away in the peaceful and residential setting of Presqu'ile Provincial Park. Thoughtfully designed for comfort and everyday living, the main floor offers a formal dining room, a versatile family room, and a welcoming great room with a stone fireplace perfect for cozy fall and winter evenings. The primary bedroom, a second bedroom, and a full bathroom with main-floor laundry provide convenient living, while two additional bedrooms and a full bath are located upstairs, ideal for family or guests. Step outside to enjoy the screened-in front porch, a large backyard, and the property's unbeatable location directly across from the government dock on Presqu'ile Bay a dream for boaters. Nature lovers will appreciate being surrounded by trails, bird-watching, and the beauty of the park, all just steps from your door. Located only an hour to the Oshawa GO and 30 minutes to the VIA Rail station, this home offers the perfect balance of tranquility and functionality. (id:47351)
3 - 494 Metcalf Street
Tweed, Ontario
Looking to downsize and enjoy a low-maintenance lifestyle? This charming 2-bedroom bungalow-style condo in Tweed offers the perfect opportunity to kick back and relax. Say goodbye to yard work, snow shoveling, and building maintenance - its all taken care of! Worried about fluctuating utility bills? All major utilities are included in the monthly condo fee of $789.68 That's heat, hydro, water, sewer, exterior and building maintenance, and building insurance. You'll only need to arrange your own cable, internet, and interior unit insurance. A covered carport to protect your vehicle from the elements is an added bonus. Bright and spacious open-concept living and dining area with walk-out to a 10' x 26' deck. Modern kitchen with fridge, stove, dishwasher, and stackable washer/dryer included. Access to a cozy common area with fireplace perfect for gatherings, social events, or a game night. Beautifully maintained grounds and just a short walk to downtown shops, cafes, and amenities. Move-in ready and available immediately don't miss out! (id:47351)
5 Linney Lane
Mcdougall, Ontario
Sought After Taylor Subdivision. Tucked away in a private location, Under the treetop canopy, with a great mix of sun and shade. The current owners have done a professional refinishing of the exterior log walls making the home very inviting from the street. A very short walk to public beach and picnic area. The interior has a fresh decor with new floors and ceilings through most of the home. The home is heated by a main floor fireplace and basement airtight woodstove. There is an electric furnace with a central forced air duct system and air conditioning. This very rustic square log home is very comfortable and cozy. Curl up by the fire on cold winter nights. There are sliding glass walk outs on both levels over looking the beautifully treed back yard. This home could have an in-law suite with private separate entrance. Please allow at least 2 hour's notice for viewing. Let the kids run and explore this great property then take them on a short walk for a swim and a picnic. (id:47351)
303 - 2020 Mapleridge Drive
Peterborough, Ontario
Fabulous West End Condo with Sunset views! Enjoy carefree living and fabulous sunsets from this beautiful 2-bedroom condominium, located in one of Peterborough's most prestigious West End communities. This secure, well-maintained building with manicured landscaping offers the perfect low-maintenance lifestyle. This top floor corner unit provides approx. 1100 sq. ft of privacy, quiet and stunning light-filled spaces. The layout includes a spacious living room and formal dining room, perfect for entertaining, a large kitchen with plenty of counter space and cabinet space, a large primary bedroom with a walk-in closet and private 2-piece ensuite, as well as a generous second bedroom with a full closet and ample in unit storage throughout. This desirable condo is move-in ready and ideally located just minutes to shopping, dining, Lansdowne Street, downtown Peterborough and easy access to Hwy 115. A rare opportunity to enjoy low maintenance living with fabulous sunset views in the sought-after West End - Don't miss it! (id:47351)
1140 Somerville 3rd Concession
Kawartha Lakes, Ontario
Welcome to your peaceful country home on 10 acres, just 10 minutes from town, where modern comfort meets the timeless beauty of rural living! This fully renovated all-brick bungalow offers over 2,000 sq ft of beautifully finished main-floor living, plus an additional 2,000+ sq ft of flexible lower-level space, ideal for a growing family, multigenerational living, or future income potential. This home features 3+2 spacious bedrooms and 2 full bathrooms, each designed with function and style in mind. The heart of the home is the stunning kitchen, showcasing an oversized island with storage on both sides, soft-close cabinetry, granite countertops, a modern backsplash, and a large pantry with pull-out shelving. Open sightlines connect the kitchen seamlessly to the living and dining rooms, creating a warm and inviting flow for both everyday living and entertaining. Freshly painted with new trim and laminate flooring, the main level is bright, welcoming, and move-in ready. Each bedroom includes a ceiling fan for comfort, and the south-facing primary suite enjoys abundant natural light and features a 3-piece ensuite. A second full bathroom services the rest of the main floor. Step outside to relax on the covered front porch or the spacious composite deck overlooking the south-facing backyard, ideal for sunny afternoons, quiet evenings, and weekend get-togethers. The attached double garage offers interior access to both the main floor and basement for convenience. Downstairs, discover 2 additional bedrooms, cold storage, and open space ready to be customized into your ideal recreation area. The property includes 5 outbuildings (2 wired for electricity), a 5-bay drive shed, and a laneway connecting to the side road, offering both easy access and privacy. Additional upgrades include a newer furnace, central air, water softener, 200-amp service, and a hard-wired generator with a dedicated panel for year-round peace of mind. (id:47351)
1 - 220 Church Street
Cobourg, Ontario
Take a walk through the park....because, you are already in "The Park". The exquisite Victoria Park is just steps away from your front door. Or take a walk downtown.... you already are, downtown. The picturesque "Historic Downtown Cobourg" with all the restaurant/pub revival happenings and many new shops. Follow the sunshine a few steps, down to the waterfront and ponder the ever changing Lake Ontario. Meet old friends at the harbour, for lunch, and stroll back home to your stunning Parkside Condo to "solve the worlds problems," with your guests, over coffee or a drink on the terrace, overlooking "your park". Feels like a vacation, it sort of is, and you deserve it, you've earned it. Two condos converted to one beautifully sumptuous space. Entertain many, if you like, or just enjoy the amount of room you are accustomed to without the maintenance. Enjoy this freshly updated space or add your discerning touches. Leave both your cars in your heated underground lot and walk to your advisers appointment. No more lawnmowers, no more shovels. It's time to LIVE. (id:47351)
144 Huron Street
Zorra, Ontario
Discover exceptional versatility with this Highway Commercial zoned property offering over 8,000 sq. ft. of total space between a massive 76' x 35' two-storey workshop and a 5-bedroom, 2-bath, 2-storey home. Perfect for entrepreneurs, tradespeople, investors, or live-work owners, this property combines character, functionality, and prime exposure in the heart of Embro. Zoned Highway Commercial, the property supports a wide range of permitted uses including retail, restaurant, service shop, veterinary clinic, motor vehicle sales or washing, auction establishment, motel, and more. A dwelling unit is permitted as an accessory to a non-residential use, allowing seamless live-work convenience. The residence exudes timeless charm with wood accents, stained glass windows, coffered ceilings, and an antique coal fireplace, complemented by a formal dining area, front office, and country kitchen with walkout to a private fenced yard. The sunlit second-floor sunroom provides an ideal space for an office or retreat. Located just minutes from Woodstock, Stratford, and London, Embro offers excellent exposure and accessibility in a growing community. A standout opportunity to own a high-visibility, multi-use property with unmatched space and potential! (id:47351)
49 Dereham Drive
Tillsonburg, Ontario
Welcome to Dereham Drive! Nestled in a mature, family-friendly subdivision within the Westfield School District, this beautifully maintained 3+1-bed , 2 bath, raised ranch is a truly move-in ready home. Situated on an oversized lot, the exterior boasts brick + vinyl siding complemented by updated soffits, fascia, eavestroughs, and shingles (2014). The curb appeal continues with landscaping, a stone walkway to the front door, paved drive, and redone retaining wall (2020) along the east side of the driveway. Inside, the entire home is carpet-free, has spacious living areas and a large renovated 4pc main bathroom, complete with an oversized walk-in shower. All windows have been replaced (2024) and a new front door (2023) adds extra curb appeal and energy efficiency. The lower level offers incredible versatility with an updated rec room, custom bar nook with built-in storage, and a gas fireplace (2024)perfect for entertaining or relaxing. A redone 3-piece bathroom completes the lower level, along with the 4th bedroom, ideal for guests or a home office. So many features have been thoughtfully updated for peace of mind, including: Furnace, water heater & water softener (2024). Natural gas fireplace (2024) Updated 200 amp panel, new garage opener, recent basement renovation, the list goes on! Step outside to enjoy the expansive rear yard, complete with a covered deck, hot tub, and natural gas hookup for your BBQ -perfect for year-round enjoyment. The attached 1-car garage is a versatile bonus, offering direct access to the kitchen, basement, and backyard-ideal for busy family life or hobbyists, or a possible in-law suite! This home blends comfort, quality, and convenience in one of the areas most desirable locations. Don't miss your chance to own a turnkey property in an established neighborhood with top-rated schools and all the modern updates already done for you! (id:47351)
209 Victoria Street
Ingersoll, Ontario
This 3 + 1 bedroom home has been professionally renovated back to the studs. The layout, kitchen, 2 bathrooms, laundry room, roof, flooring, appliances are all brand new. Walking into this charming home, you'll feel like your in trendy Wortley Village however... houses in Wortley don't have a 222 foot deep lot and they certainly don't have an attached double car garage. The beautiful kitchen is at the back of the home overlooking a large backyard, off the kitchen there is beautiful 4 season room, surrounded by windows. It can be used as a dining area or den - it's a perfect spot to hang out. Thru the sliding doors is a deck, another perfect spot to enjoy the deep lot. Your not backing onto houses so it's private. The main bathroom is stylish with all new fixtures including his and her sinks. There is also a new 2 piece powder room for convenience. The main laundry is off the garage with brand new appliances and cabinetry. An added bonus is the upstairs bedroom complete with it's own separate den/office. A covered front porch and some exposed brick inside show that the character of this charming home has been thoughtfully retained. (id:47351)
24 Harwood Street
Tillsonburg, Ontario
Welcome to this modern 2022-built corner-lot bungalow in Tillsonburgs quiet, family-friendly new subdivision! This 3 bed, 2 bath home offers plenty of natural light, a large kitchen with breakfast bar, main-floor laundry, and a side entrance to the attached 2 car garage. The primary suite features a private ensuite, and all bedrooms are generously sized. Enjoy a large backyard with gated access, perfect for kids and pets, plus a very spacious unfinished basement with bathroom roughin for future living space. Furnace, A/C, and mechanicals are all 2022, making it move in ready. Located in a safe, homey neighbourhood, this property is close to Annandale School, local churches, parks, and a growing community of young families. A rare opportunity to own a bright, welcoming home in a desirable area! (id:47351)
843540 Road 84 Road
Zorra, Ontario
Welcome to your new country home! Situated on 6.26 acres, this beautiful property is surrounded by mature trees and features a peaceful creek meandering through. Enjoy walking trails that wind into the bush, offering a private escape into nature right from your own backyard. The home boasts 4 bedrooms and 2 baths, with spacious living rooms on both the main floor and in the basement. The basement also includes 3 walk outs, giving you access to the outside of the home from multiple areas. Set well back from the road, just outside of Embro, this ideal location offers a quick commute to Ingersoll, Woodstock, Stratford, or London. Don't miss your opportunity to own this serene countryside retreat! (id:47351)
184 Dunkerron Avenue
Wasaga Beach, Ontario
Welcome to our Beach House at 184 Dunkerron Ave in the heart of Wasaga Beach. This home can accommodate 10+ people with 4 good size bedrooms, 1-4 pc bathroom with bathtub, 1-3 pc bathroom with stand up shower, a great size kitchen / dining / living room combination. All fully furnished and awaiting your arrival. Main level Great Room has a gas fireplace , with the large kitchen fully equipped with newer appliances, large double door refrigerator with lower freezer, gas stovetop/oven, dishwasher etc. The living room on main level has leather sofas, 75" tv and great entertaining space. Then down stairs has a great Family Room area for relaxing as well as a 50" tv, double sofa bed and a mini fridge. Just off the lower great room , enter your patio with a gazebo covered deck and BBQ area , all your own. This home has stacking washer/dryer, hair dryer, Safe Box, Iron & Ironing board, Vacuum, Study desk, Wifi and lots of parking. Even space for trailers on site! SEASONAL OCCUPANCY from October 15, 2025 to June 15, 2026,, works out to $ 2,985.00 Monthly , ALL IN . Remember, this house includes all utilities- heat, hydro, water & Wi-Fi. You just need to cover content & liability insurance !! Close to the trails, beach, Casino, Restaurants and amenities. A cleaning fee of $ 550.00 is extra . A $ 1,500.00 Security / Damage deposit is due 3 days prior to occupancy. (id:47351)
5 Caddo Drive
Clearview, Ontario
Welcome to 5 Caddo Drive, a rare opportunity to own a spacious 0.62-acre (90ft x 362ft) vacant lot in a premier location offering both tranquility and convenience! Perfectly positioned just 10 minutes from Blue Mountain and moments from Georgian Bays crystal-clear waters, this property is a gateway to year-round adventure from skiing and snowshoeing in the winter to swimming, hiking, and road biking in the warmer months. This lot offers the potential to build your dream home or getaway retreat, subject to buyer due diligence and necessary approvals from Clearview Township and the Nottawasaga Valley Conservation Authority (NVCA). Whether you're ready to build or looking for long-term investment, this lot offers incredible upside in a thriving and sought-after region. Don't miss your chance to own a piece of Collingwood's natural beauty and outdoor lifestyle. Buyer to verify zoning, building requirements, and applicable permits. (id:47351)
32 Johnston Street
Tiny, Ontario
Location Plus! Nestled on a private 1/2 - acre lot, this beautiful family home offers the perfect blend of space, comfort, and convenience - close to schools and the stunning shores of Georgian Bay. Featuring 3 + 1 bedrooms and 4 bathrooms, including a primary bedroom with a walk-in closet and ensuite. The main floor features a large custom kitchen with an island and stainless-steel appliances, an open-concept living and dining area, and a cozy family room with built-in cabinetry and a gas fireplace. Walk out to the spacious back deck - ideal for entertaining family and friends. Enjoy the convenience of upper-level laundry, a finished basement with a second gas fireplace, an attached 2-car garage with inside entry, ample parking, and plenty of storage throughout. A perfect family home in a sought-after Tiny Township location! What are you waiting for? (id:47351)
7 Colborne Street E
Orillia, Ontario
Prime downtown Orillia Commercial space, 980 sq ft retail plus 650 sq ft warehouse and storage, great exposure on busy intersection, ample parking, available Nov 1,2025, flexible terms. Base rent $15.00 per sq ft net rent, plus TMI (id:47351)
