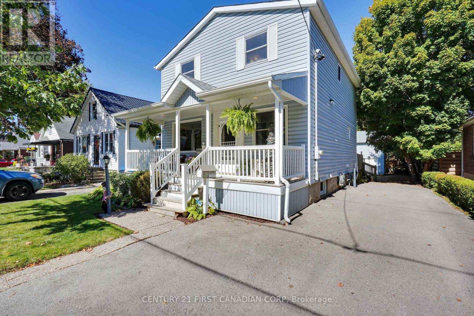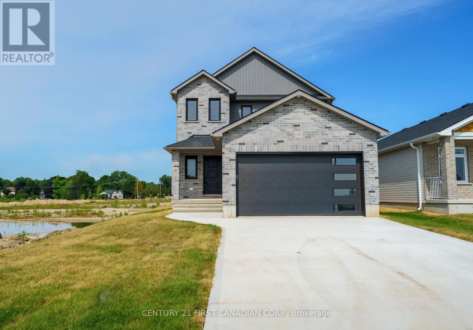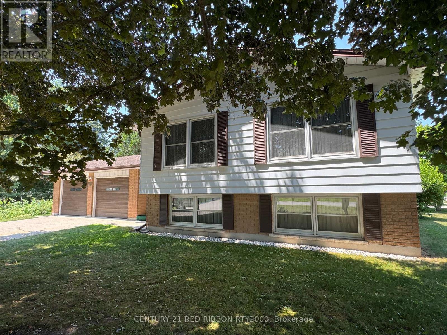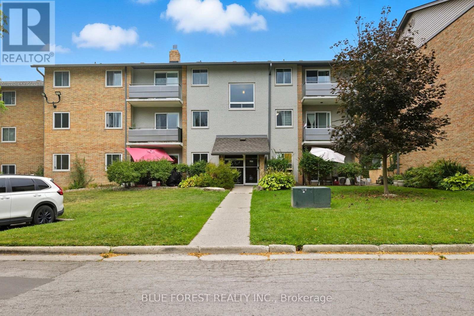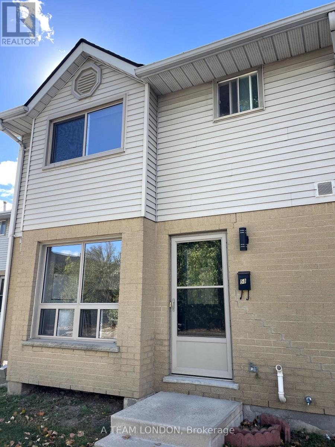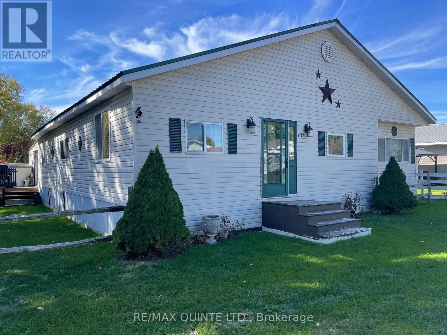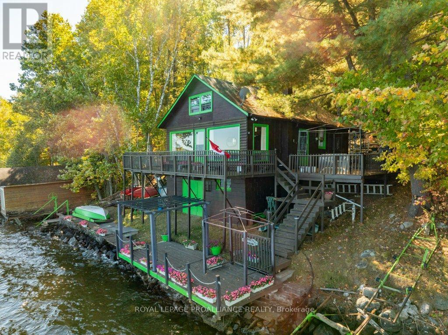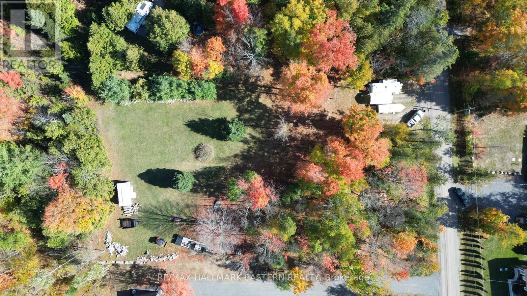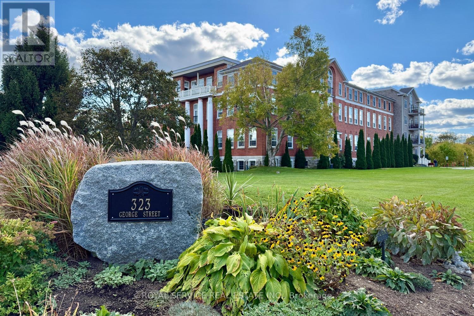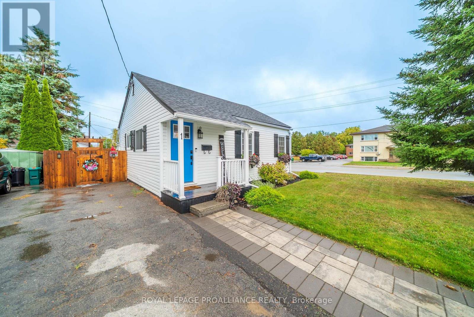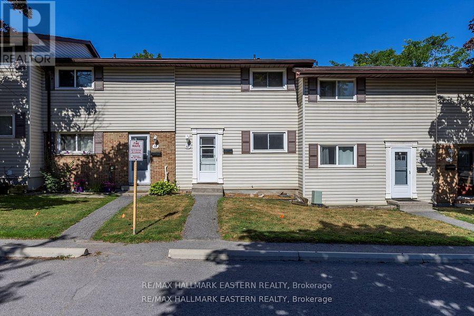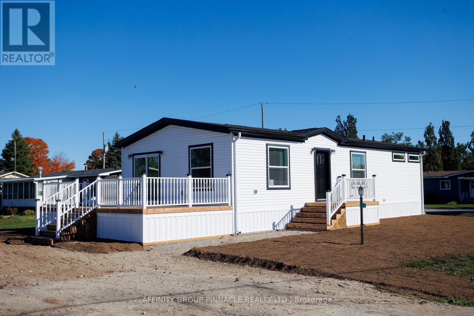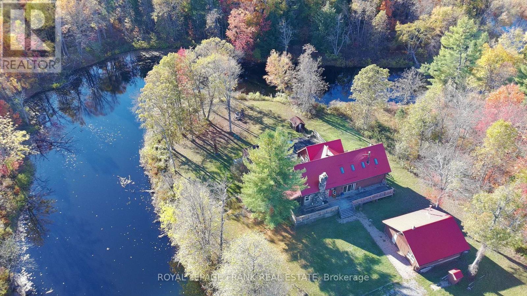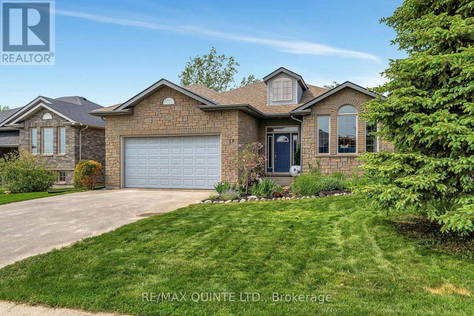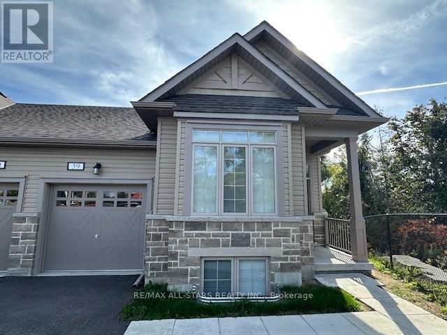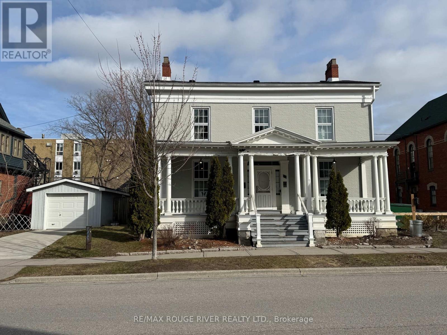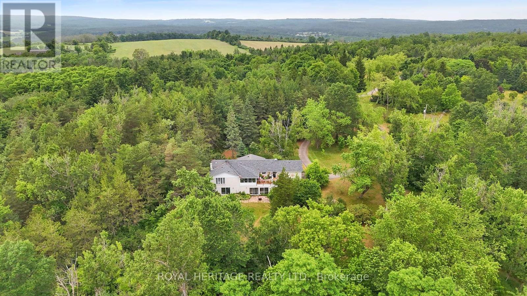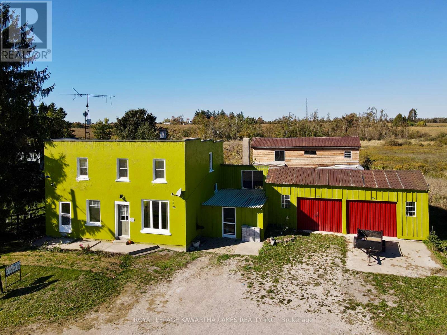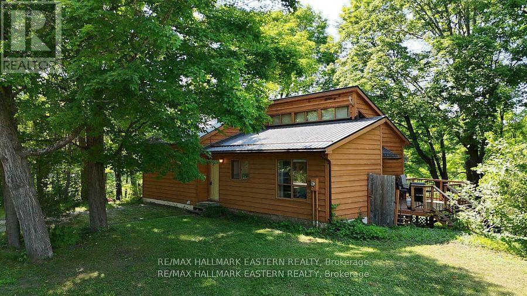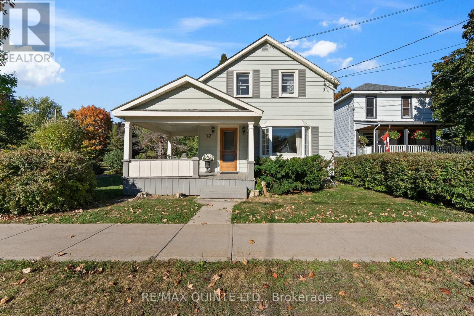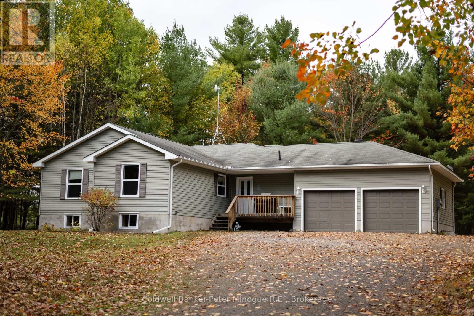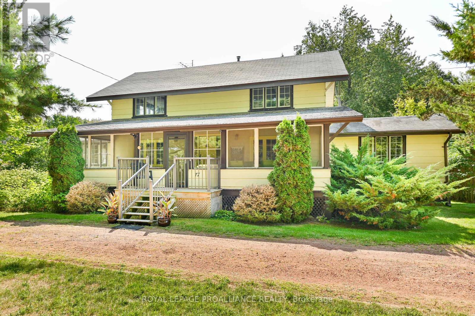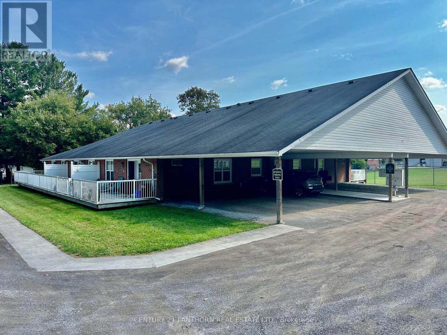42 Briscoe Street E
London South, Ontario
Welcome to 42 Briscoe Street East, truly a gem in the heart of beloved Old South. A quick stroll or minutes drive away from the vibrant and walkable Wortley Village, this charming three bedroom, two bathroom, two storey home has been cherished and proudly cared for by the same owners for several decades. Prominent features include a spacious interior full of potential, a welcoming and tranquil covered front porch, a private driveway with up to 3 parking spots, a 16 x 24 ft workshop complete with heat and hydro and a mature, partially fenced 40 x 125 lot. An abundance of amenities can be found within close proximity. This property is perfect for first time homebuyers, investors with a vision or those looking to lay down some roots in one of the most desirable and sought-after communities in London. Opportunity knocks, come unlock all of the potential that 42 Briscoe Street East has to offer (id:47351)
25 Sheldabren Street
North Middlesex, Ontario
LIMITED TIME BUILDER INCENTIVE until November 30, 2025. Current price listed includes $25,000 off and an Appliance package. // MOVE IN READY. This striking 1944 sqft new-build two-storey home in Ailsa Craig offers a perfect blend of modern design and small-town charm. The home features a sleek exterior accented with a mix of stone and modern siding, large black-framed windows, and a welcoming front porch. Inside, the main floor is open-concept and flooded with natural light, anchored by a cozy living area complete with a modern gas fireplace set into a floor-to-ceiling stone surround perfect for relaxing evenings. The kitchen boasts quartz countertops, minimalist cabinetry, a central island, and stainless-steel appliances, flowing seamlessly into the dining area with views of the backyard. Upstairs, you will find three well-sized bedrooms, including a spacious primary bedroom with a walk-in closet and an ensuite bathroom featuring a glass walk-in shower and dual vanities. The two additional bedrooms are ideal for family, guests, or a home office setup, and they share a bright, well-appointed full bathroom. The unfinished basement offers a blank canvas for future expansion whether you are envisioning a home gym, recreation room, or extra bedrooms, the space is ready to be transformed. Located in the peaceful community of Ailsa Craig, this home combines modern comfort with a quiet, family-friendly atmosphere. Taxes and Assessed value yet to be determined. (id:47351)
730 Glover Crescent
Strathroy-Caradoc, Ontario
Charming Raised Bungalow in Mount Brydges! Welcome to this nice 3+1 bedroom raised bungalow, perfectly situated on a spacious lot in the serene community of Mount Brydges. This home features two bathrooms and offers ample outdoor space, making it ideal for anyone looking to add a workshop or enjoy a large mature yard. The home could use a little updating but has great bones to make it your own. As you step inside, you're greeted by a large foyer that leads to the heart of the home. The upper level boasts a generous living room where natural light floods in, creating a warm and welcoming atmosphere. Adjacent to the living room is a well-appointed dining area, perfect for hosting family meals and entertaining guests. The kitchen is equipped with an abundance of cupboard and counter space, catering to all your culinary needs. The upper level also includes three sizable bedrooms, each featuring its own closet for convenient storage. Completing this level is a full four-piece bath, ensuring comfort and functionality for you and your family. Venture down to the lower level, and you'll discover a huge family room, complete with a cozy wood stove and a walkout to the rear patio, making it a perfect spot for relaxation or gatherings. Additionally, this level features a fourth bedroom, a versatile recreation room, and a three-piece bath, along with plenty of storage options. Outside, enjoy lovely landscaping and a private patio, ideal for alfresco dining or simply soaking up the sunshine. The large storage shed can house all your outdoor equipment, while the expansive yard, once a garden, is surrounded by mature trees and offers potential for building a workshop or even severing a lot someday. With a double car garage, ample driveway space, and a prime location on a tranquil Crescent just across from a park, this home provides access to all the amenities Mt. Brydges has to offer. Don't miss your chance to make this charming property your own it's truly a must-see! (id:47351)
4 - 665 Wonderland Road S
London South, Ontario
Welcome home. Looking to downsize or looking for your first home, here it is Located in Westmount area , close to all amenities. This unit is in the rear of the complex in a very quiet area. Unit has been updated with Brand new carpet and flooring and freshly painted all you need to do is move in and you are home. This condo is very easy to view, book your showing today. (id:47351)
58 - 35 Waterman Avenue
London South, Ontario
This charming 3 bedroom, 1.5 bathroom home in a desirable South London location is move-in ready and affordably priced. The interior has been freshly painted with new hardware, lighting and new carpet on the stairs, giving the home a fresh and updated look. The spacious rec room provides extra space for lounging, working, or playing, while the large laundry room offers ample storage space. Outside, there is a patio area in the backyard, perfect for outdoor entertaining or relaxing. The property also features a parking space out front. Located in a great South London neighborhood, you'll have easy access to parks, schools, shopping, and public transportation. Don't miss out on this fantastic opportunity to own a lovely home in a prime location. (id:47351)
151 - 63 Whites Road
Quinte West, Ontario
You likely havent seen anything like this custom home before! Downsizers, investors & mixed-family units alike will find the perfect housing solution right here. The original dwelling consisted of a quaint & cozy 3 bedroom 1 bath mobile home. A custom in-law suite with separate entrance has been added, which contains a kitchen with island, living room, bedroom, bathroom, 3-sided gas fireplace & bonus area which can be an office or separate sitting area. The bath is very roomy & has a walk-in shower. The original dwelling has a full eat-in kitchen, electric fireplace & living room. Also, you can indulge yourself in the huge jet tub with audio hook-up. There is also a sliding door walkout to a deck & the primary bedroom is conveniently located off to the far side of the home. The custom addition would currently lease for approximately $1,800/month. (The addition is built on 26 concrete pylons with 2 x 6 frame construction.) You have to walk through to fully see the benefits of design & appreciate the many possibilities this home offers. Only 5 min. to CFB Trenton, 10 min. to the 401 & shopping in Trenton. (id:47351)
103 North Mazinaw Road
Frontenac, Ontario
A quaint waterfront cottage offers a setting that has been cherished by generations on beautiful Mazinaw Lake, the home of the famous Bon Echo Rock. Wrapped in nostalgia this three season cottage provides a generous living space with waterfront views that will make it difficult to leave. Take in views of the rock and the surrounding panoramic waters. Located within close proximity of the water you are ready to go and enjoy the lake and explore it the way you want. From excellent fishing to gentle paddle experiences this lake wont disappoint. You will never tire of cruising past the cliffs which soar over 300 above the water - jump in and swim while you gaze upward at ancient rock formations. Boating around the lake provides openings to many bays and inlets, stunning landscape and a full service marina in the lower lake for peace of mind. From the cottage watch the reflection of the sunset as it bounces off the rocks, generating a kaleidoscope of colors. Back inside the cottage provides a practical flow, designed to maximise exposure. An open kitchen and loft bedrooms provide ample space for family and friends. Accessibility is a plus as this property is located on a year round municipally maintained road that is just minutes away from a public boat launch. Nearby communities have everything you need and year round local attractions and events allow you to experience the region at its fullest. An easy commute from major centers will make this a worry free getaway. This generational property offers a footprint that has hosted hours of laughter , bonfire tales, swimming experiences and so many more treasured memories. Its now ready to make it your own and call the Land O Lakes region home. Welcome to the Mazinaw, a unique opportunity on this stunning lake. (id:47351)
344 Swinburne Lane
Stirling-Rawdon, Ontario
Beautiful 1-acre lot located on a quiet cul-de-sac surrounded by other quality homes. The property is mostly cleared, with a line of mature trees along the front offering excellent privacy. Lot lines are clearly marked for easy viewing. Owners on the road enjoy shared access to a waterfront area on Rylestone Lake. The property fronts on a municipal road, and hydro is already run to the lot. Storage container is negotiable, and the seller is also willing to sell the trailer currently on site. (id:47351)
103 - 323 George Street
Cobourg, Ontario
This stunning two-bedroom, two-bathroom condominium represents modern living at its finest with a thoughtfully designed open concept layout that maximizes space and natural light throughout. The unit features a private terrace accessible through elegant walk-out doors, creating seamless indoor-outdoor entertaining opportunities while providing a peaceful retreat from daily life.The primary suite includes a convenient three-piece ensuite bathroom, ensuring privacy and comfort. In-suite laundry facilities add practical convenience to everyday routines, while the designated storage locker provides ample space for seasonal items and belongings.Fitness enthusiasts will appreciate the unit's proximity to the workout room, making it remarkably easy to maintain an active lifestyle without leaving the building. The location truly shines with its walkable access to downtown amenities, where residents can explore diverse restaurants, entertainment venues, and local attractions.The nearby Waterfront Trail, located just minutes away on 3rd Street, offers scenic walking and cycling opportunities along the beautiful shoreline. Beach lovers will find sandy shores within easy walking distance, perfect for morning jogs, sunset strolls, or summer relaxation. The local marina provides additional waterfront charm and recreational boating opportunities.This property combines the convenience of contemporary condo living with the appeal of a vibrant community atmosphere. Whether you're seeking a permanent residence or weekend retreat, this unit offers the perfect balance of comfort, location, and lifestyle amenities. The combination of modern features and prime positioning creates an ideal setting for those who appreciate both urban conveniences and natural beauty. (id:47351)
1 Kerr Crescent
Quinte West, Ontario
Cute as a button and move-in ready! This charming 2 bedroom, 1 bathroom home sits on a beautifully landscaped corner lot and offers plenty of upgrades throughout. The cozy living room features an electric fireplace for year round ambiance, while the renovated kitchen and bath add modern touches to this inviting space. The spacious primary bedroom includes two closets and a second electric fireplace for added comfort. Enjoy outdoor living in the fully fenced backyard with a patio, deck, and two storage sheds - perfect for entertaining or relaxing in private. A fantastic opportunity for first-time buyers, down-sizers, or anyone looking for a stylish, low maintenance home! (id:47351)
#67 - 996 Sydenham Road
Peterborough, Ontario
966 Sydenham Rd, Peterborough Bright & Affordable Townhome! Welcome to this well-maintained 3-bedroom, 2-bathroom condo townhouse nestled in Peterborough's desirable East end. With over 1,000 sq. ft. of living space, this home is perfect for first-time buyers, young families, or investors looking for a move-in ready opportunity. The main floor features a bright kitchen with ample cabinetry and included appliances , dining area, and a spacious living room with walkout to a private patio ideal for entertaining. Upstairs you'll find three generously sized bedrooms and a full 4-piece bath. The finished basement adds bonus living space for a rec room, home office, or play area, along with laundry, bonus bathroom and extra storage. Enjoy low-maintenance living. Additional features include in-suite laundry , one parking space, and access to nearby parks, schools, shopping, transit, highway 7 and the 115 . This home is the perfect blend of comfort, value, and convenience book your showing today! (id:47351)
1 Vista Drive
Kawartha Lakes, Ontario
Gorgeous, brand new, never lived in bungalow nestled in the sought after community of Joy Vista Estates. Inside this bright and spacious home you'll find an open concept layout with 2 good sized bedrooms, 2 full bathrooms with the primary bedroom featuring a large 10' x 5' walk-in closet and an ensuite bathroom with an easy access shower. This home also boasts a large living room / dining room combo + modern kitchen with island, stainless steel appliances + black stainless double sink. From the walkout you can enjoy the fresh country air on the huge deck overlooking the 145' x 100' lot that has space for your future garage. Main floor laundry room with cabinets for additional storage is an added bonus. Forced-air furnace + central air and soon to be paved driveway large enough for multiple vehicles + paved walkway to front steps. Everything is brand new including the appliances. Enjoy the perks of living in this quiet and peaceful location that features a community centre with outdoor pool, multipurpose event room, TV and kitchen facilities. Come take a look, nothing to do but turn the key and enjoy. (id:47351)
25c Forbes Road
Tweed, Ontario
A truly remarkable, handcrafted log home that feels like a luxurious waterfront lodge straight from a movie set! Nestled on just over 2 private acres, this pine-beamed masterpiece features massive log construction, 4 spacious bedrooms, and 3 bathrooms. Unique architectural touches include three staircases and two loft spaces that overlook the expansive kitchen/dining area and the stunning Great Room below. The breathtaking vaulted ceilings soar to 20 feet, enhanced by skylights that flood the space with natural light. This four-season sanctuary also offers a striking stone fireplace, two additional woodstove hookups, beautiful pine plank flooring, and a fully finished basement. With 700 feet of water frontage along the Skootamatta River wrapping around the property, you'll enjoy panoramic views and exceptional privacy. Relax in the fully enclosed sunroom overlooking the inground pool, or take advantage of the detached four-car garage in the process of being re-shingled. An added bonus? A separate 800 sq.ft. living space with open-concept layout, kitchen, laundry, and bathroom, all finished in warm pine and wood tones, ideal for guests, in-law suite, or short term accommodations. Immediate possession available. (id:47351)
29 Northview Lane
Quinte West, Ontario
Welcome to 29 Northview Lane. This stunning 5-bedroom, 3-bathroom bungalow sits on a picturesque ravine lot and offers almost 3,000 sq ft of total living space. Nestled in a quiet neighbourhood just minutes from the 401 and CFB Trenton, this home combines style, space, and location. Step inside to discover a bright and spacious layout featuring luxury vinyl flooring, fresh professional paint, and a modern updated kitchen with tile backsplash and granite countertops. The main floor family room with a natural gas fireplace provides the perfect spot to relax, and the eat-in kitchen opens to a large deck with a gas BBQ hook-up ideal for entertaining and enjoying the fenced backyard and scenic ravine views. The primary bedroom includes ensuite with a double vanity, and the upstairs bathroom was fully updated in Spring 2023. With economical natural gas heating, central air, and an attached garage, this home offers comfort and convenience. A perfect blend of modern updates and peaceful surroundings don't miss your chance to call this one home. (id:47351)
39 - 17 Lakewood Crescent
Kawartha Lakes, Ontario
Luxury rental living in the heart of Bobcaygeon! Little Bob Channel water-view townhouse available for lease in the sought-after Port 32 community. Steps from everything you need: shops, restaurants, waterfront and trails. Bright and spacious open-concept layout featuring a large foyer, modern kitchen, dining area, and cozy living room with an electric fireplace. Private deck with serene water views for nature's enjoyment. The primary suite is a true retreat, a walk-in closet, 3-piece en-suite, and private access to both the deck and screened-in room. Convenient main-floor laundry, attached single-car garage. A second bedroom and full bath are located at the front of the home, ideal for guests or a home office. Fully finished lower level offers a spacious family room, two additional bedrooms, a 4-piece bath, tons of storage perfect for, hobbies, or extra living space. Enjoy access to the Forbert Pool, fitness centre, community centre steps away.. Great opportunity to lease a waterfront home in one of Bobcaygeons most desirable neighbourhoods! (id:47351)
10 Chapel Street
Cobourg, Ontario
Visit the Richard Pomeroy House C.1841 at your earliest opportunity, and as you step into a slice of Cobourg's rich history you will notice that this once exquisite Landmark is now in need of a serious dose of TLC. Nevertheless, this remarkable Georgian-style home, adorned with Greek Revival detailing, is a testament to timeless symmetry and historical architectural perspective, and offers the discerning Buyer a singular opportunity to own a slice of Cobourg's colourfully variegated past, linked to Richard Pomeroy himself, a former town council member and prosperous dry goods merchant. Sited on the sunny side of Chapel St in the heart of Cobourg's Heritage District, this vintage edifice is ideally situated just a short stroll from Cobourg's vibrant downtown area. The location offers a seamless blend of historic charm and modern convenience and the modest asking price makes it an unparalleled bargain for astute builders, contractors, renovators and entrepreneurs searching for a unique property to rejuvenate and add to their portfolio. The property features generous principal rooms, and with five spacious bedrooms and 2.5 washrooms provides ample space to accommodate a large family and guests. After many years on the sidelines, Pomeroy House is being reintroduced to the marketplace, ready to begin its next chapter, and by buying this real and rare Landmark, you will own a part of Cobourgs history and take part in its enduring legacy. (id:47351)
1274 Young's Cove Road
Selwyn, Ontario
BEAUTIFULLY FINISHED 3 BEDROOM, 2 BATHROOM RAISED BUNGALOW LOCATED IN DESIRABLE YOUNGS COVE ENNISMORE. THIS FAMILY HOME FEATURES DEEDED WATER ACCESS TO BUCKHORN LAKE, A LARGE SPACIOUS LOT, AND REARS ON OPEN FIELDS. THE UPPER LEVEL INCLUDES A LARGE FAMILY ROOM, DINING AREA, KITCHEN WITH REAR DECK WALK OUT, PRIMARY BEDROOM, TWO ADDITIONAL BEDROOMS, A FULL BATHROOM, AND A BRIGHT SUNROOM. THE LOWER LEVEL OFFERS A SIDE DOOR ENTRY AND FEATURES A LARGE REC ROOM, FULL BATHROOM WITH GLASS SHOWER, BONUS ROOM CURRENTLY BEING USED AS GYM SPACE, AND A LARGE UTILITY LAUNDRY ROOM. PRIDE OF OWNERSHIP IS CLEAR IN THIS BEAUTIFULLY MAINTAINED FAMILY HOME. ADDITIONAL FEATURES INCLUDE A DETACHED SHED WITH POWER, REAR DECK, FIRE PIT, AND MORE. (id:47351)
2501 Ganaraska Road
Port Hope, Ontario
WATCH INCREDIBLE DRONE VIDEO! A long, tree-lined driveway leads to this private 27-acre estate; peaceful, secluded, and surrounded by nature. Never before offered for sale. this one-owner, custom-built brick bungalow offers over 3,500 sq. ft. of solid construction, designed for comfort and efficiency. Exterior built with solid concrete bricks - far more durable than standard clay bricks - it still looks new! Set high and dry with no sump required, the home features 400-amp hydro and a 3-ton heat pump, keeping total hydro and heating costs around $2,900 for 2024. The lower level includes a large family room with beam construction, a floor-to-ceiling stone fireplace, and an 8-foot-deep, kidney-shaped indoor swimming pool. The pool has not been used for some time and is currently empty; a pool company has inspected it and provided an estimate for bringing it back to full use. Water in pool pictures is virtually enhanced. Sliding doors on lower level open to a private patio, while the main level offers walkouts to a south-facing deck and a bright sunroom, ideal spaces for relaxing and entertaining. This exceptional estate offers privacy and space while being just minutes to Highways 407, 115, and 401, and close to Ganaraska Forest, Rice Lake, and Brimacombe Ski Hill. Only an hour to downtown Toronto, yet set in a quiet, natural setting. With an attached two-car garage and the benefit of the Managed Forest Tax Incentive, this is a well-built home in a great location, a rare opportunity to enjoy country living at its best. Home Inspection available on request. (id:47351)
833 Woodville Road
Kawartha Lakes, Ontario
Welcome to your slice of country paradise where space, comfort, and fresh air meet! This spacious 4-bedroom, 2-bath home (approx. 2,400 sq. ft.) sits on a beautiful 95 x 165 ft lot, offering plenty of room to live, grow, and enjoy the outdoors. Step inside and discover a warm, inviting layout with room for everyone. The large eat-in kitchen is perfect for big breakfasts and weekend baking sessions, while the formal dining room sets the stage for family dinners and special celebrations. Cozy up in the living room, kick back in the family room, or turn the den into your dream home office... there is space for every part of life here. The attached oversized double garage is a real gem, featuring high ceilings, hydro, and plenty of natural light (ideal for projects, hobbies, or parking your favourite toys). A sturdy barn with hydro and a concrete floor adds even more possibilities for storage, a workshop, or creative ventures. Outdoors, this fenced country lot is a true haven, complete with a greenhouse, chicken coop, grapevines, and fruit trees. Whether youre a gardener, a hobby farmer, or simply love the country lifestyle, you'll feel right at home. Theres even space to add a pool or expand your gardens! Recent updates bring peace of mind, including a rubber roof (2023) with a drainage-friendly slope, a propane forced-air furnace (2017, Sunderland Co-op), a newer well pump (approx. 3 years old), and a septic system pumped in 2024. The full-height basement features a solid limestone foundation, concrete floors, support beams, and a sump pump offering great utility and storage. The property line even extends about 7 feet beyond the rear fence, and a recent survey is available upon request. With all its updates, charm, and outdoor space, this property is the perfect blend of country living and modern comfort, just minutes from Woodville. (id:47351)
240 Cole Road
Havelock-Belmont-Methuen, Ontario
| HAVELOCK-BELMONT-METHUEN | Discover peace and privacy in this 3-bedroom, 1.5-bath Viceroy home set on just under 10 acres of scenic land. Enjoy your own private pond, an expansive yard, and tranquil walking trails that wind through mature woods and open fields. The home features an open-concept layout with large windows and a walkout basement offering high ceilings that is ready for finishing to add even more living space. A classic old barn provides ample storage or potential for future projects. Located just around the corner from the Crowe Lake public boat launch and only 5 minutes to launch on Belmont Lake, this property is a haven for nature lovers and outdoor enthusiasts. Conveniently situated 10 minutes from both Havelock and Marmora, and just 2 hours from Toronto and 40 minutes from Peterborough. A perfect year-round residence or weekend escape this unique property combines rustic charm with unbeatable access to lakes, trails, and small-town amenities. (id:47351)
22 Maple Avenue
Prince Edward County, Ontario
Welcome to 22 Maple Avenue, a charming and timeless gem in the heart of Picton, Prince Edward County. Built circa 1875, this cozy 1-3/4 storey home sits gracefully on a quiet cul-de-sac, nestled on a generous corner lot with only one immediate neighbour. The deep, oversized yard offers endless possibilities - expand the home, plant lush gardens, or create your dream outdoor oasis. Backing onto the iconic and historic Crystal Palace, this location offers the rare combination of peaceful seclusion and unbeatable walkability. Stroll to Picton's vibrant downtown with its acclaimed boutiques, cafs, restaurants, and the renowned Royal Hotel - or catch a show at the Regent Theatre, all just minutes away. Inside, the main level offers beautiful natural light throughout, featuring hardwood floors in the living and dining rooms, updated kitchen, three piece bathroom and laundry. Easily convert the cozy family room with fireplace into a main floor bedroom - overlooking the expansive backyard. Upstairs, you will find two comfortable bedrooms and a full four-piece bathroom. Step outside and unwind on the classic wraparound covered porch, the perfect place to enjoy a glass of wine while watching the neighbourhood go by. The property is adorned with mature trees and lush greenery, offering a tranquil, park-like setting - a true gardeners dream. A detached garage with hydro adds extra value and convenience. With undeniable curb appeal, this home blends character, charm, and location - ideal as a primary residence, vacation home, or income-generating investment. Bonus: excellent long-term tenants already in place make this a turnkey opportunity. (id:47351)
567 Sunset Cove Road
Callander, Ontario
Imagine walking up to over 250 feet of breathtaking rocky shoreline on the south shore of Lake Nipissing, surrounded by nature on 10.68 acres of private, well-treed land. This charming 3-bedroom plus den bungalow, built in 2007, offers 1,768 sq. ft. of living space on the main floor and a partially finished basement with 9-foot ceilings, ready for your personal touch. The open-concept design connects the kitchen, dining, and living room, creating a bright and inviting space, perfect for family gatherings and entertaining. The cozy propane fireplace in the living room adds warmth and character. The spacious kitchen features an island with a double sink, ideal for preparing meals while enjoying the view. The master suite is complete with a private 3-piece ensuite, while an additional 4-piece bathroom serves the rest of the main floor. A convenient 2-piece bathroom is located off the interior door leading to the attached 2-car garage. The main floor also includes a laundry room for added convenience. This property offers the perfect balance of comfort and potential, with a basement ready to be finished to your liking. Enjoy year-round comfort with propane furnace heating and central air conditioning. Step outside and take in the stunning natural beauty of the Canadian Shield landscape, with over 250 feet of waterfront . This is more than just a home ,it's a private retreat, offering peace and tranquility. (id:47351)
77 Bayshore Road
Brighton, Ontario
Welcome to this charming year-round 4-bedroom, 2-bath fully furnished home tucked away in the peaceful and residential setting of Presqu'ile Provincial Park. Thoughtfully designed for comfort and everyday living, the main floor offers a formal dining room, a versatile family room, and a welcoming great room with a stone fireplace perfect for cozy fall and winter evenings. The primary bedroom, a second bedroom, and a full bathroom with main-floor laundry provide convenient living, while two additional bedrooms and a full bath are located upstairs, ideal for family or guests. Step outside to enjoy the screened-in front porch, a large backyard, and the property's unbeatable location directly across from the government dock on Presqu'ile Bay a dream for boaters. Nature lovers will appreciate being surrounded by trails, bird-watching, and the beauty of the park, all just steps from your door. Located only an hour to the Oshawa GO and 30 minutes to the VIA Rail station, this home offers the perfect balance of tranquility and functionality. (id:47351)
3 - 494 Metcalf Street
Tweed, Ontario
Looking to downsize and enjoy a low-maintenance lifestyle? This charming 2-bedroom bungalow-style condo in Tweed offers the perfect opportunity to kick back and relax. Say goodbye to yard work, snow shoveling, and building maintenance - its all taken care of! Worried about fluctuating utility bills? All major utilities are included in the monthly condo fee of $789.68 That's heat, hydro, water, sewer, exterior and building maintenance, and building insurance. You'll only need to arrange your own cable, internet, and interior unit insurance. A covered carport to protect your vehicle from the elements is an added bonus. Bright and spacious open-concept living and dining area with walk-out to a 10' x 26' deck. Modern kitchen with fridge, stove, dishwasher, and stackable washer/dryer included. Access to a cozy common area with fireplace perfect for gatherings, social events, or a game night. Beautifully maintained grounds and just a short walk to downtown shops, cafes, and amenities. Move-in ready and available immediately don't miss out! (id:47351)
