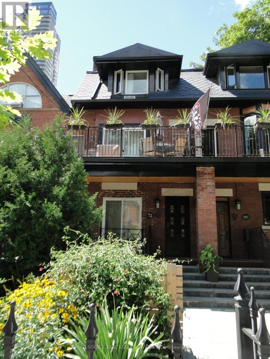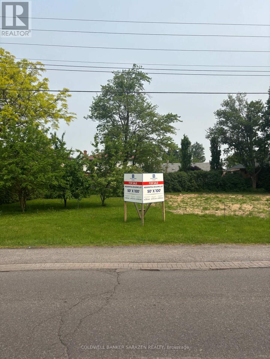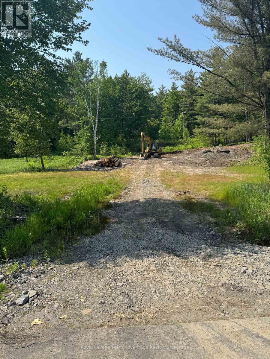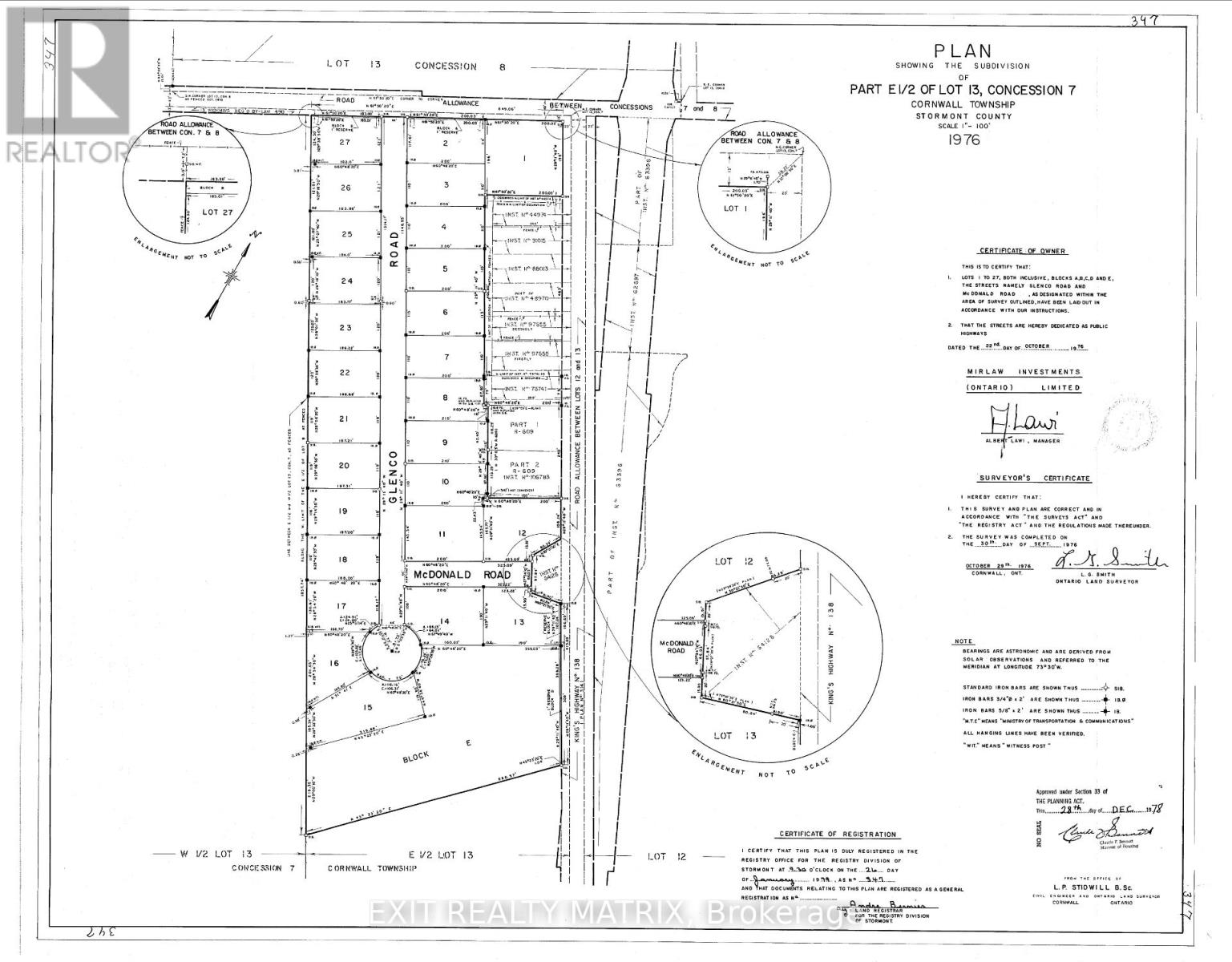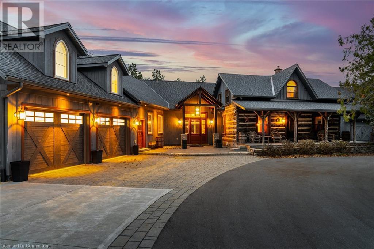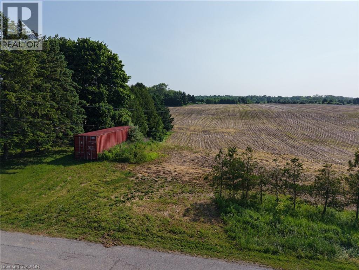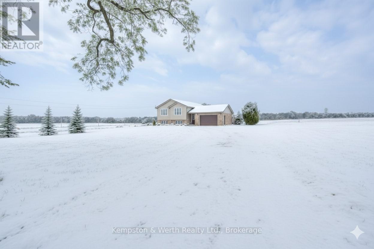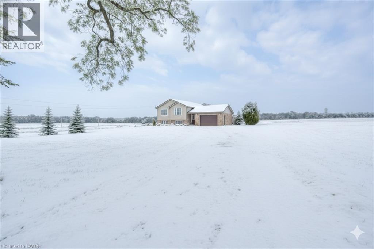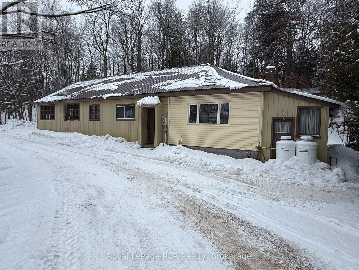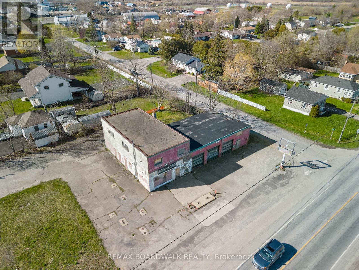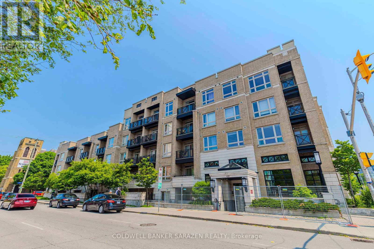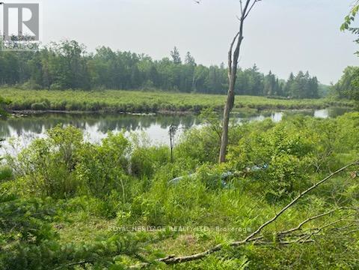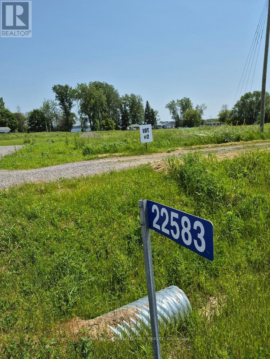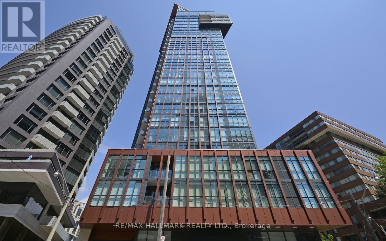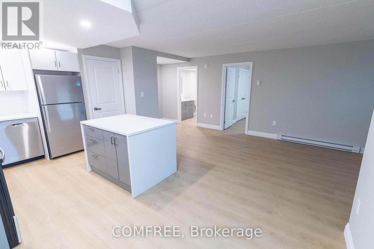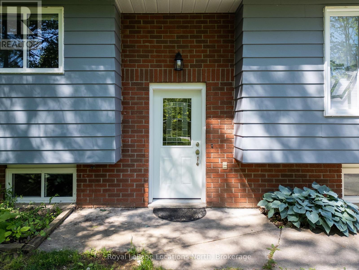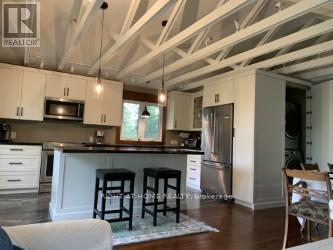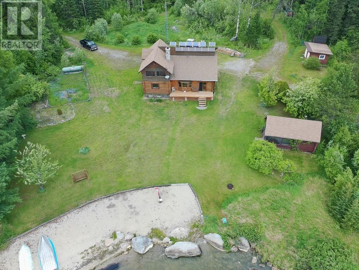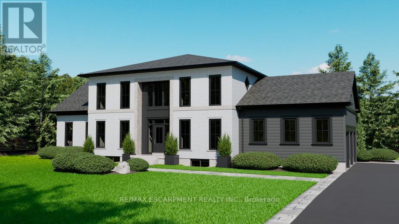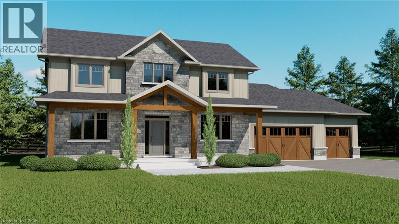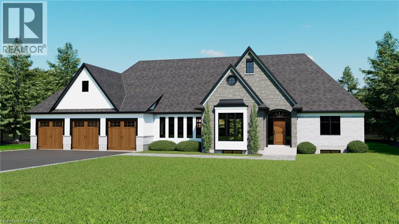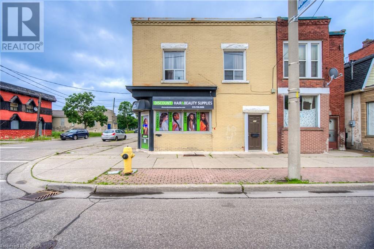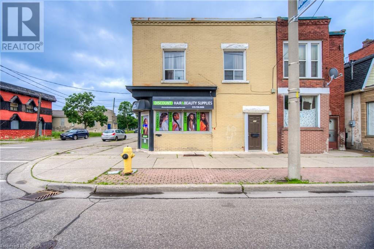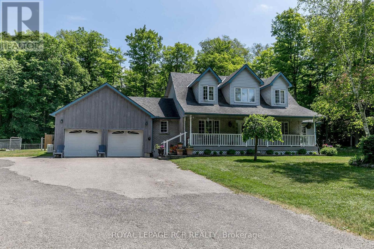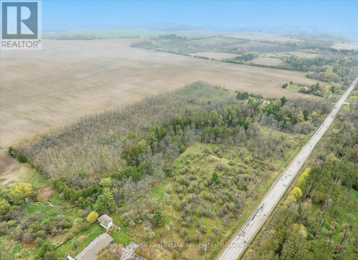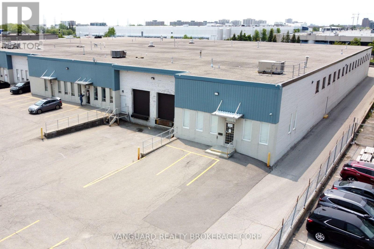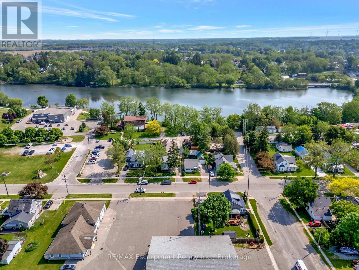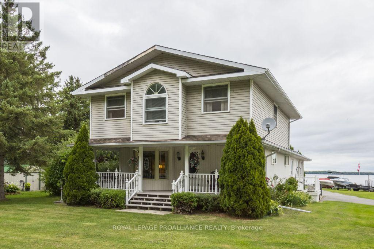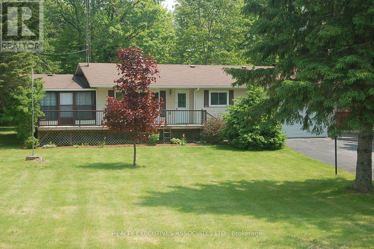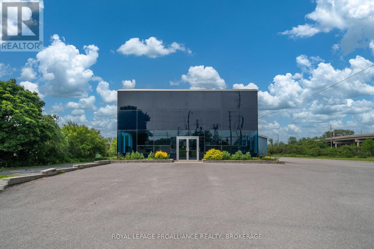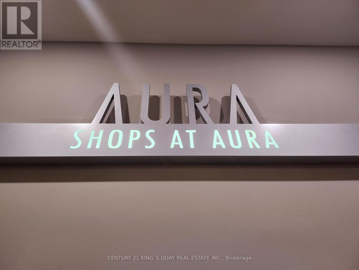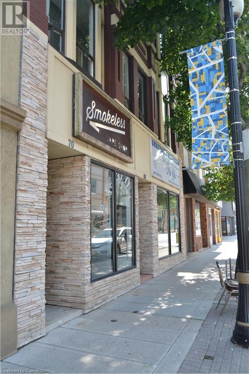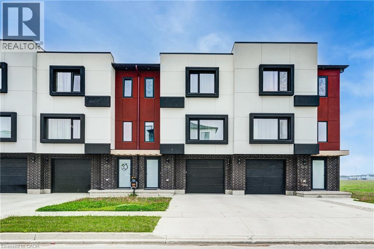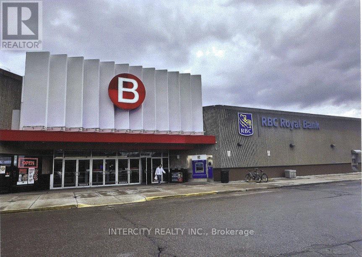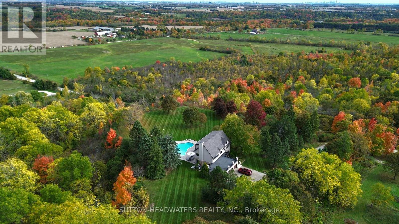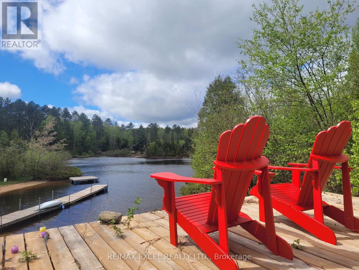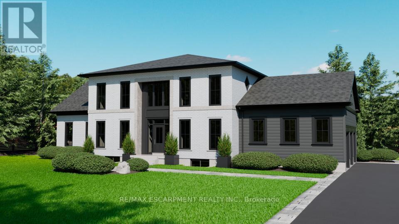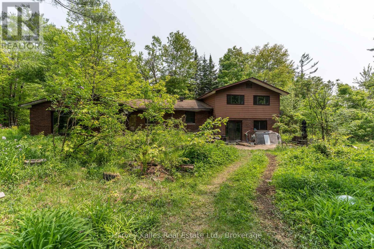72 Pembroke Street
Toronto, Ontario
Fantastic turnkey income property! Great investment opportunity. 7 apartments, stable long-term tenants. Great location, well-maintained property. Modern kitchens and bathrooms. Separate entrance to basement. On-site coin-operated laundry. *For Additional Property Details Click The Brochure Icon Below* (id:47351)
1513 Queensdale Avenue
Ottawa, Ontario
Priced to sell - don't miss this opportunity. Large 50' x 100' residential lot to build your custom dream home. The new lot is approved by way of a severance and a new registered plan (survey), registration to be completed prior to closing. A full array of municipal services are available on the street. Attractive central location in close proximity to South Keys and Hunt Club Plaza(s), several parks, golf courses and more. Please do not walk the property without express consent of the Listing Agent. (id:47351)
98 Louisa Street
Parry Sound, Ontario
Fantastic building lot located in the Town of Parry Sound. This property offers a beautiful wooded setting. The driveway has been roughed in and the lot has been partially cleared. Don't miss out on this great opportunity to build your dream home. (id:47351)
5 Glenco Road
South Stormont, Ontario
Prime half-acre building lot located in a tranquil rural community, just minutes from Cornwall and easily accessible via Highways 417 and 401. Ideal for those seeking peace and privacy with the convenience of nearby urban amenities. This spacious lot offers the perfect opportunity to build your dream home in a serene setting. (id:47351)
4 Buckingham Boulevard
Collingwood, Ontario
Experience unparalleled luxury and exceptional investment potential at 4 Buckingham Boulevard, an expansive estate offering over 5,000 sq. ft. of exquisite living space in prestigious Collingwood. This magnificent home boasts 7 spacious bedrooms and 4 elegant bathrooms, designed to accommodate large families or lucrative vacation rentals with ease. Set on a beautifully landscaped premium lot, this property features an open-concept design with high-end finishes, hardwood flooring, and a stunning gourmet kitchen equipped with stainless steel appliances and quartz countertops. The grand living area centers around a gas fireplace and flows seamlessly to a private outdoor retreat complete with a sparkling swimming pool, relaxing hot tub, and a large deck—perfect for entertaining guests or unwinding in ultimate comfort. The luxurious primary suite offers a walk-in closet and a spa-inspired ensuite with double vanity and glass shower. Additional highlights include a fully finished basement recreation room, double garage, and prime location near Collingwood's world-class amenities, including Blue Mountain ski resort, golf courses, hiking trails, and vibrant downtown. Ideal as a sophisticated family residence or a high-demand investment property, 4 Buckingham Boulevard exemplifies premium living in a sought-after four-season destination. Don't miss this rare opportunity—schedule your private viewing today. LUXURY CERTIFIED. (id:47351)
282 West Quarterline N/a Road
Port Rowan, Ontario
Country building lot! Close to a one acre parcel (208 feet by 198 feet) on the edge of Messiah's Corners with wide-open countryside views to the southeast. The land slopes away from the road providing a wonderful opportunity for a custom designed house with a walk out basement, plenty of windows and elevated decks. Hydro is located at the road, buyer to be responsible for installing septic well and for all building permit/developmental charges. Only a short drive to the lakeside community of Port Rowan, the sandy beaches of Long Point, and boating and kayaking opportunities on Long Point Bay and along Big Creek. Lots of wildlife viewing opportunities in the area with Big Creek National Wildlife Area and the Long Point Biosphere Reserve located close by. If you're thinking about building a dream home, this property is worth considering. (id:47351)
8430 175 Road
North Perth, Ontario
GET OUTTA TOWN! Perfect one acre country spot surrounded by farmland and serenity. Get away from the hustle and bustle to this 3+1 bedroom, 2 bathroom, side split perched high on a hill. This move-in ready home has been updated with a new steel roof and new furnace. The one acre parcel has ample parking and plenty of room to build your shop, man-cave, or she-shed. You'll love the location just down the road from the quiet village of Kurtzville and only 5 minutes from shopping, golf, hospital, and more in the busy town of Listowel. An acre in the country. It's what everyone wants and they don't come along very often! ** This is a linked property.** (id:47351)
8430 175 Road
Kurtzville, Ontario
GET OUTTA TOWN! Perfect one acre country spot surrounded by farmland and serenity. Get away from the hustle and bustle to this 3+1 bedroom, 2 bathroom, side split perched high on a hill. This move-in ready home has been updated with a new steel roof and new furnace. The one acre parcel has ample parking and plenty of room to build your shop, man-cave, or she-shed. You'll love the location just down the road from the quiet village of Kurtzville and only 5 minutes from shopping, golf, hospital, and more in the busy town of Listowel. An acre in the country. It's what everyone wants and they don't come along very often! (id:47351)
0 Smith Road
Hamilton, Ontario
Don't miss this rare opportunity to own 17.94 acres of vacant land with frontage on two roads perfect for building your dream home or exploring investment possibilities.TWO FRONTAGES ON SMITH RD.& ELEVENTH RD.E. LAND IS ALL CLEAR. Located just minutes from the QEW, this property offers easy access to major highways, making commuting a breeze.The Property Is Zoned A1. **EXTRAS** Drawing draft is available upon request. (id:47351)
30 Sydenham Street
Grey Highlands, Ontario
Flesherton - off the main road (don't let the address fool you) this 1300 square foot home with attached 24x30 garage has space for all your needs. New kitchen cabinets, spacious living room with hardwood flooring, 2 bedrooms, an office and 4 piece bath. Good designated storage room with the updated breaker panel. The attached garage provides a great work space or can be used for parking. The second level provides an additional 1500 square feet of usable space suitable for many uses. Serviced by municipal sewers and a drilled well. Steps to the park and all village amenities. (id:47351)
7526 Roger Stevens Drive S
Smiths Falls, Ontario
unity knocks in the heart of Smiths Falls! This dynamic commercial property features a fully equipped 3-bay auto garage, an attached retail storefront, and an upper unit perfect for office space, residential use, or expanding your business. Whether you're an investor or an owner-operator, the flexible layout and prominent street exposure offer endless potential. Zoned for additional height, the lot also allows for a future third storey ideal for those with an eye on long-term growth. A rare chance to own a high-visibility, multi-use space in one of Eastern Ontarios most promising communities. (id:47351)
218 - 429 Kent Street
Ottawa, Ontario
Nestled in the vibrant heart of the city, this exquisite one-bedroom apartment offers an exceptional urban living experience with generous proportions rarely found in downtown dwellings. The residence showcases gleaming hardwood floors that flow seamlessly throughout an open-concept living and dining area. The spacious bedroom boasts a big closet, while the modern bathroom is 4Pcs. Culinary enthusiasts will appreciate the well-appointed kitchen with stainless steel appliances, perfect for both everyday meals and entertaining. Additional highlights include in-unit laundry, a heated underground parking space, and access to building amenities including a charming rooftop terrace complete with BBQ facilities. Situated in a meticulously maintained building with professional management, this residence places you just steps away from the city's finest dining, shopping, and entertainment options, offering the perfect blend of convenience and urban sophistication. (id:47351)
17556 Highway 62
Madoc, Ontario
Price Reduction!! Welcome to Lot 30 off Highway 62! This 6.1 Acre Lot has two parcels one off of Highway 62 that has driveway access is 1.2 acres zoned Rural and the other crosses over the Heritage trail and abuts the Moira River 4.9 acres zoned Rural and a small portion zoned Environmentally Protected. Wildlife surrounds this peaceful setting with over 500 feet on the river. This is a perfect building lot with access to the Moira River and the Heritage Trail. Lots of great fun to be had here and a great building lot as well. A trail off Highway 62 just north of the bridge accesses the trail as well as the property. Driveway entrance installed. Lot has been Partially cleared. Come check this Property out!!! (id:47351)
Lot 2 39m968 22583 Loyalist Parkway
Quinte West, Ontario
Your dream of owning a waterfront home on the beautiful Bay of Quinte begins here. This level 1.24 acre (+/-) parcel features approximately 111 feet of water frontage and offers an exceptional opportunity to build in a prime location on the north shore of the Bay of Quinte, near the western gateway to Prince Edward County. Enjoy close proximity to renowned wineries, breweries, art studios, fine dining, boutique shopping, beaches and 3 provincial parks. The property also offers easy access to Highway 401, hospitals and everyday conveniences.. Step outside to the Millennium Trail for hiking, walking, and endless outdoor adventures. Services include municipal water and natural gas to the lot line, along with underground hydro and communication services available in the building envelope. (id:47351)
901 - 32 Davenport Road
Toronto, Ontario
"The Yorkville Condos" A Sleek Studio Unit In The Yorkville/Bloor Neighbourhood. Luxury Laminate Floors Throughout. Clear, Unobstructed View Overlooking The Park. Full-Sized Kitchen, Generous Balcony Space, Functional Study/Office Nook With Window. Efficient Use Of Space With Generous Kitchen And Laundry Storage. Steps To Yonge/Bloor Subway, TTC, Shopping, Restaurants, Entertainment & Culture. (id:47351)
155 Hagar Street
Welland, Ontario
Property description: Welcome to our apartments for rent at 155 Hagar Street location in Welland. This beautiful and well-maintained location is nested in a quiet and respectable community surrounded by green spaces, mature trees, and nature at Lincoln and Crowland Avenue close to coffee shops, restaurants and all the amenities that are conveniently located all around with transit nearby. Best suited for families, professionals and whoever wants to stay on the quiet side of Welland. The Hagar Street location offers apartments for rent where you can enjoy: Beautiful spacious and clean apartments. Bigger bedrooms and closet space. Laminate and tile flooring. Newer kitchens. Appliances included. Updated bathroom. Large private balconies. Modern updated laundry facilities. Secured entry. Inclusive price available. Wheelchair accessible with elevators. 24 hours emergency contact. Short drive to the beach areas. (id:47351)
194 Centre Street
Meaford, Ontario
1/2 ACRE neighbouring some of the best fishing spots and trails Meaford has to offer. Walk up into an open concept Kitchen, Dining and Living space. The Hickory Flooring will mesmerize you as you walk through the main floor. A large front window and westerly facing sliding door provide beautiful natural lighting. Down the hall you will find an updated 3 piece bath, the large Primary Bedroom and 2 other Bedrooms. Heading downstairs you will walk into the large recreation room with a wood burning fireplace. A large bathroom with a jet tub surrounded by porcelain tile, Quartz flooring and a granite sink countertop. A fourth large bedroom and open laundry/Utility room is also featured. Relax outside in a private rural setting with a cedar Deck (2020), Hot Tub & raised garden bed. The fire pit is a great space for entertaining. The Shed has hydro and finished with LVP flooring. This is a perfect family home you don't want to miss out on. Call for full list of updates and to book your showing! (id:47351)
185 Uxbridge-Pickering Line
Pickering, Ontario
1.6 acres with 358.5 Feet Frontage, Quality Built Large Renovated Century Home, (Not Heritage), Country Charm, City Convenience, Private Treed Lot, Open concept Gourmet Kitchen with Breakfast Bar, features Vaulted Ceilings, Oak Floors, Main Floor Laundry, Heated Bathroom Floors, 2 ornamental Fireplaces, Walkout Basement, New Furnace 2024. Most renovations around 2016-2017 incl. Kitchen, Windows, Insulation, Roof 2022; 5 min. to Main St. Stouffville with all amenities, restaurants, shopping, Community Centre & transportation. (id:47351)
0 Cliff Lake
Perrault Falls, Ontario
Seize the opportunity to own a breathtaking property with pristine 66' sand beach shoreline on the prestigious Cliff Lake. Located in unorganized territory, just 20 minutes south of Perrault Falls, this idyllic retreat is a dream come true for outdoor enthusiasts and nature lovers alike. Enjoy unparalleled fishing and the serene tranquility that only nature can provide. This remarkable property features a stunning log home built in 1988, showcasing cedar shank siding on the upper level. Spanning over 1,800 sq. ft., the home is fully insulated and designed for comfort. On the main level, you'll be greeted by a spacious entryway leading to a versatile office room. The open-concept kitchen, dining, and living area boasts beautiful hardwood flooring throughout. The living room is anchored by a striking dual-sided fieldstone fireplace, perfect for cozying up in the primary bedroom or relaxing in the living space. The main level also includes a luxurious full bathroom, complete with a jetted tub, a stand-up shower, and a his-and-her vanity. Upstairs, you'll find a generous family/study area that opens onto a charming three-season sunroom with a walk-out balcony, offering stunning views of the lake. The second level also features a spacious bedroom and a utility room. The property comes with several outbuildings, including a generator shed, a detached garage, and a sauna hut, enhancing your outdoor living experience. Don't miss this chance to own a slice of paradise on Cliff Lake. Your dream property awaits! (id:47351)
15 Logan Court
Hamilton, Ontario
Welcome to Wildan Estates II, an exclusive new community in Freelton offering custom-built homes on spacious half-acre lots with municipal water, three-car garages, up to 3500 sq. ft. of upscale living. Choose your ideal home from the five thoughtfully designed models bungalows, bungalofts, and two-storey homes featuring gourmet kitchens, luxurious bathrooms, 9-foot ceilings, upgraded insulation, EnergyStar windows and high-efficiency HVAC systems. Backed by Tarions warranty, these homes blend quality craftsmanship with rural charm. Nestled between Hamilton and Guelph, the charming village of Freelton offers a serene, scenic setting with a strong sense of community perfect for those seeking a quiet lifestyle without sacrificing convenience. Built by a trusted local homebuilder with over 30 years of experience, each home in Wildan Estates II combines quality craftsmanship with modern design to create a truly exceptional living experience. Taxes are based off vacant land and are to be reassessed (id:47351)
12 Weyburn Way
Hamilton, Ontario
Welcome to Wildan Estates II, an exclusive new community in Freelton offering custom-built homes on spacious half-acre lots with municipal water, three-car garages, up to 3500 sq. ft. of upscale living. Choose from five thoughtfully designed models—bungalows, bungalofts, and two-storey homes—featuring gourmet kitchens, luxurious bathrooms, 9-foot ceilings, upgraded insulation, EnergyStar® windows and high-efficiency HVAC systems. Backed by Tarion’s warranty, these homes blend quality craftsmanship with rural charm. Nestled between Hamilton and Guelph, the charming village of Freelton offers a serene, scenic setting with a strong sense of community—perfect for those seeking a quiet lifestyle without sacrificing convenience. Built by a trusted local homebuilder with over 30 years of experience, each home in Wildan Estates II combines quality craftsmanship with modern design to create a truly exceptional living experience (id:47351)
15 Logan Court
Hamilton, Ontario
Welcome to Wildan Estates II, an exclusive new community in Freelton offering custom-built homes on spacious half-acre lots with municipal water, three-car garages, up to 3500 sq. ft. of upscale living. Choose your ideal home from the five thoughtfully designed models—bungalows, bungalofts, and two-storey homes—featuring gourmet kitchens, luxurious bathrooms, 9-foot ceilings, upgraded insulation, EnergyStar® windows and high-efficiency HVAC systems. Backed by Tarion’s warranty, these homes blend quality craftsmanship with rural charm. Nestled between Hamilton and Guelph, the charming village of Freelton offers a serene, scenic setting with a strong sense of community—perfect for those seeking a quiet lifestyle without sacrificing convenience. Built by a trusted local homebuilder with over 30 years of experience, each home in Wildan Estates II combines quality craftsmanship with modern design to create a truly exceptional living experience. Don't be TOO LATE*! *REG TM. RSA. (id:47351)
67 Montressor Drive N
Toronto, Ontario
Feng Shui Certified!! Welcome to 67 Montressor Drive, An Extraordinary Custom-Built French Chateau in St.Andrew-Windfields Toronto's Sought After Enclave. This Well Designed Home Offers Approx 7500sf of Living Space. Invite the Warmth With a Heated Driveway, Heated Garage, Heated Entrance Steps and Heated Foyer. Step Into the Grand Main Floor With Soaring 11' Ceilings And An Abundance of Natural Light with Large Triple Pane Windows. The state-of-the-Art Kitchen Is A Show-Stopper w/Custom Luxury Cabinetry, Built-In Appliances, 43" La Cornue Gas Stove, JennAir Built-In Coffee Maker, Plus a Discrete And Fully Equipped Spice Kitchen for the Passionate Chef. The Appointed Office Includes A Built-In Glass Wine Celler, Combining Sophistication and Function. Integrated Smart Home Automation & Security System Installed For The Peace Of Mind. Second Floor Offers 4 oversized Sky Lights and 4 Bedrooms all W/ensuites. Primary Bedroom is equipped With His and Her W/I Closets and Luxurious Ensuite featuring Designer Tub, Smart Toilet, Double Showers, Heated Floors and Full Stone Slabs Throughout. Relax Or Entertain In The Fully Finished Walkout Basement With Heated Floors And 10.5' Ceilings, A Modern Glass-enclosed Gym, Home Theatre, Modern Wet Bar, And A Private Nanny/in-law Suite. With Every Comfort Considered And No Detail Overlooked, This Home Defines Luxury In One Of Torontos Most Prestigious Neighbourhoods Close To Top Private Schools, Premier Golf Courses, Fine Dining, And All The Conveniences Of City Living. (id:47351)
183 Market Street
Brantford, Ontario
Downtown mixed-use triplex. Seller open to holding a VTB. The main floor includes a commercial storefront with its own bathroom and access to approx. 800 sq. ft. of basement storage that is currently vacant, plus a separate 1-bedroom residential unit. Upstairs is a 3-bedroom unit with long-term tenants. There are two hydro meters—one for the main level (commercial and 1-bed unit) and one for the second level. New furnace installed in 2024. High-visibility location, minutes from the train station. (id:47351)
183 Market Street
Brantford, Ontario
Downtown mixed-use triplex. Seller open to holding a VTB. The main floor includes a commercial storefront with its own bathroom and access to approx. 800 sq. ft. of basement storage that is currently vacant, plus a separate 1-bedroom residential unit. Upstairs is a 3-bedroom unit with long-term tenants. There are two hydro meters—one for the main level (commercial and 1-bed unit) and one for the second level. New furnace installed in 2024. High-visibility location, minutes from the train station. (id:47351)
114 Black Willow Crescent
Blue Mountains, Ontario
Fully furnished and *All-Inclusive* - Included: Access to The Shed (saltwater hot tub, pool, sauna, gym, party room), snow removal, heat, hydro, gas, Rogers cable & wifi. This is the largest model in Windfall, boasting over 3,500 sq. ft. of luxurious living space. Double garage (with ski rack) & large driveway = parking for 4 cars. Luxurious Main Bedroom w/ King bed & vaulted ceiling, large w/i closet & ensuite w/ double vanity, soaker tub & massive shower. Guest room with Queen Bed, large w/i closet & ensuite with shower. 3rd & 4th bedrooms each have bunkbeds, blackout curtains, and LED lights for the kids. Large Media room on 2nd floor with 65" TV. 5th bedroom & 5th bathroom are in basement as well as large living area with a 2nd TV & play area including ping-pong table. Dining room seats 8 comfortably & the island seats 4. Appliances are all GE Cafe & includes a 36" gas range. Covered rear deck includes gas line BBQ, picnic table & rocker chairs. Front office includes a printer. 3 adult bikes, 3 kids bikes, fire pit also available for use. Price is per month. One month minimum. Available starting November 1st $8,000 for November, $10,000 for December. Not available Dec 27 2025 - March 31st 2026. $7,000/mos for April/May 2026, $8000 for June 2026, $10,000/mos for July/August 2026 (id:47351)
14808 Hwy 12
Tay, Ontario
Pride of Ownership in this Immaculate 2 Storey Cape Cod Home sitting on 33 Mature Acres with Walking/Ski trails, Hardwood Bush, Natural Gas, High Speed Internet, 2 minutes to Georgian Bay Boat Ramp. This home features 3 BRS & 3 WRS. Primary BR with 4 pce Ensuite & W/I closet. Main level Office, DR or 4th BR. Oak Hardwood and Porcelain Tiles throughout. Quality Kitchen with Quartz countertops, Convention oven, Gas Cook Top. Family Rm with Gas Fireplace, Bengal Autumn Tiles, large windows boasting views of woods, gardens and wildlife. W/O to deck with screened Pavilion having hydro, ceiling fan and being very peaceful. MF laundry with access to heated garage with epoxy floor. Ponds for irrigation with pump. Low taxes with Managed Forest Incentive. Updates: 2020 Septic Tank, 2021 Bosch Fridge, 2022 well pump, 2023 Kitchen Dishwasher, 2024 Carrier Gas Furnace, 3 ton Heat Pump with A/C unit, water filtration unit and stair runner. Feel a sense of comfort with any power outage with the 18 KW Generac . (id:47351)
10475a Winston Churchill Boulevard
Brampton, Ontario
Imagine owning over 3 acres of treed wonderland and creating that rural custom home you've always dreamed of! This picturesque old orchard property is located just 3 minutes east from beautiful Georgetown and just 7 minutes west from Brampton so you can build your private natural oasis and still retain access to all the modern conveniences offered by the nearby urban centres. Sitting directly across from the 450 acre Upper Canada College Nature Reserve - part of Canada's most prestigious preparatory school - the location is exclusive and meant for the most discerning seekers of countryside luxury. With multiple possible locations to situate your new dream home, you can take full advantage of the lush beauty of this property. What an incredible place to call home! Like to commute to the office? Take a short healthy walk south to the convenient GO Bus stop at Hwy 7 or drive a quick 10 minutes to Mount Pleasant GO. Need to travel for work? No problem - you're only 27 minutes from Pearson Airport. Come and check out this slice of heaven and turn your vision into reality! (id:47351)
850 Flint Road
Toronto, Ontario
Excellent Location, Clean Unit, Ample Parking, Great Highway & TTC Access, Ample Truck Turning Routes (id:47351)
405 Tollgate Road E
Cornwall, Ontario
The subject property is a 3.84 ha site at 405 Tollgate Rd. just West of McConnell Ave at the Hwy 401 interchange. Zoning is Res 20. The proposal as prepared calls for the construction of 4 x 20 unit residential apartments buildings each with underground parking and the redevelopment of an existing building to be converted to house an additional 12 residential row house units. The proposal calls for the site to be fully serviced. Included with the offering are the concept plans, together with a preliminary site plan development proposal prepared by EVB Engineering and Grant Marion Construction that includes, topographic mapping, preliminary site servicing requirements, run off and storm water storage requirements, An earlier Class D site servicing cost and a list of municipal planning requirements is available. Currently there is a large storage building on site that is shown as being retrofitted for residential purposes. This light warehouse/office building is currently used for storage and office use. It is complete with washrooms and is heated and partially air-conditioned. There is a smaller frame building that is attached to the warehouse on site. (id:47351)
306 St. Patrick Street
Norfolk, Ontario
LOT 125.31 ft x 128.05 ft x 49.62 ft x 56.68 ft x 77.17 ft x 89.01 Investment Opportunity! 9 unit property with a view of Silver Lake in beautiful Port Dover. This rental complex consists of a 1-2 story home, a four-plex, and 4 little homes plus bonus detached garage/workshop. The house is a 3 bedroom, 1 bathroom with some updated windows and an updated bathroom. The 5-plex has 3 - 2 bedroom units and 1 - 1 bedroom unit plus a utility room and had a new steel roof installed approximately 8 years ago. There are 3 - 1 bedroom tiny homes and 1 - 2 bedroom tiny home. The garage has a cement floor & hydro and is partially finished. Most units have laundry hookups available. An amazing investment opportunity in a great location! Lot is irregular THIS IS A MULTIPLEX PROPERTY WITH 9 UNITS IN TOTAL FULLY SERVICED FOR RENT.PLEASE SEE SURVEY ATTACHED.PLEASE NOTE THE MEASURMENTS ARE FOR THE TWO STOREY HOUSE ONLY. Additional information on mpac report which gives square footage of buildings and survey also in attachments. (id:47351)
11438c Loyalist Parkway N
Prince Edward County, Ontario
Want a home & business in one? Welcome to Glenora Marina ( Established 1968) in popular Prince Edward County. 4 Bedroom home, business on 1.24 acres with approximately 370 feet of spectacular waterfront on the Bay Of Quinte, Lake Ontario. Comes with steel warehouse (approx. 2080 SQ FT) . PEC has a tropical island getaway feel, Sandbanks Provincial Park and numerous wineries/ restaurants. Only Two hours from Toronto. Owners retiring. Tremendous growth opportunity. Currently Glenora marina focuses on Canadian made dock and boat lift sales, boat engine repairs and boat storage. ** Extras** Turnkey operation with well known business and list of clientele. Exclusive dealer in PEC for docks and boats lifts made by Naylor in Peterborough, Ontario. Plenty of room to sell/ rent boats, seadoos etc. Zoned TC-7 (Tourist Commercial - Marina). As is where is; some work left to be done on this property. (id:47351)
211 Alpine Lake Road
Trent Lakes, Ontario
Come enjoy the country living on the north end of Pigeon Lake in lovely Alpine Village. This beautiful bungalow has large living room w Pot Lights and Cathedral ceiling, Kitchen w Pot Lights/Dining area combined, 2 good sized bedrooms, Laundry room, front sunroom/sitting area, and a back room with walkout to the large deck. Beautiful huge lot with mature trees and long paved driveway. Tinker the days away in the large heated garage complete with its own electrical panel, door to backyard, GDO, workbench, and of course heater. Also 2 storage areas. Very short walk to the Lake, Park, short drive to Bobcaygeon or Buckhorn for all your amenities. Hot Water Tank Owned, Water Softener, Community Association Fee: $150.00 (not mandatory). Dock Space $75.00 (Only if you want one). Propane Tanks x2 Rental $150.00 per Year. 2025 Tax Amount includes 2025 Water Charge of $1140.00 (id:47351)
1033 John Counter Boulevard
Kingston, Ontario
Now available for lease at 1033 John Counter Boulevard, this versatile industrial property is listed at $12.00 per square foot net and features a functional layout with 1,241 square feet of updated office space, and 6,541 square feet total. Situated on a 1.9-acre (+/-) site, the property combines professional front-office space with warehouse functionality at the rear, making it ideal for a range of business operations. Zoned M2 (General Industrial), permitted uses include (but not limited to), office, warehouse, light industrial, contractors yard, automotive services, equipment rental, wholesale, and limited retail (up to 25% of the gross floor area). Located in one of Kingston's well-established industrial corridors, the property offers convenient access to Highway 401, major arterial routes, and key commercial districts. Ample parking at the rear of the property provides added convenience for staff, clients, and service vehicles, making this an excellent fit for trades, logistics, distribution, or light manufacturing businesses. (id:47351)
101 - 74 Simcoe Street S
Oshawa, Ontario
First time offered in decades! This street level high visibility corner unit retail/service office space available in Downtown Oshawa is ready for your business. Very versatile space for retail, hospitality, office or service based business, are all permitted uses. UGC-A Zoning ( formerly CBD ) see attachment for list of permitted uses. Very well maintained building with Excellent property management. TMI is $400 a month (id:47351)
99 - 160 New Delhi Drive
Markham, Ontario
High Exposure & Excellent Location! Well established high profitable beauty nail salon business in a hot demanded location in Markham. Well known in the surrounded neighborhoods with lots of returning loyal customers and walk-ins. Great opportunity for business owners with or without experiences, lots of potential! It's A Great Opportunity To Be Your Own Boss. Lots of traffic, walk-in clients and appointment based services. Spacious corner unit located in the high-demand Newtown Square area at Markham Rd & Steeles Ave. Offers great signage and visibility in a bustling commercial hub. Surrounded by major retailers Costco, Home Depot, McDonald's, Canadian Tire, Staples, Shoppers Drug Mart, banks, and supermarkets. Two floors with a washroom on each level. Bright & open-concept layout with large windows and modern flooring. 9'5" ceiling on the main floor for an expansive feel. Well-maintained & stylish interior. (id:47351)
96 - 384 Yonge Street
Toronto, Ontario
Unit located right after existing the subway station . The Aura In The Heart Of Downtown Toronto. With Direct Access To College Park Subway and Eaten centre and Dundas Square and Steps To Ryerson University. . Numerous Residences Of High-Rise Condo Buildings Within Bay & College. (id:47351)
76988 London Road S
Huron East, Ontario
This is a unique opportunity to acquire a thriving restaurant in Southwestern Ontario. Situated on approximately 1 3/4 acres of highway frontage, this establishment is perfectly positioned to attract locals, travelers, and truckers alike. Its reputation for exceptional food and generous portions has been instrumental in its ongoing success. The property offers tremendous potential due to its versatile usage options. Constructed in 1991, the building spans approximately 3000 sq ft. It features a spacious 140-seat dining area, men's and women's washrooms, and a convenient walk-in cooler. Over the last few years updates have been made to the kitchen appliances, providing a modern and efficient setup. This restaurant presents an ideal business opportunity for a family aiming to establish a prosperous future. This busy HWY location insures the potential customer base is consistent and abundant. Don't miss your chance to be part of this successful venture. Acquiring this restaurant means taking ownership of a highly regarded establishment with strong customer loyalty. The potential for growth and increased profitability is evident, especially with the possibility of expanding its services. If you are ready to embark on a business endeavor that combines a prime location and the opportunity for success, this Southwest Ontario restaurant is a must-consider investment. (id:47351)
70 James Street N
Hamilton, Ontario
Prime Location on James Street North lease available. This is a sublease, currently operates as pet grooming store, do not go direct and do not talk to employees. Security deposit for 3 months plus the first and last month's rent. Flexible possession. Outstanding unit at The James Street North. Great opportunity to open a retail store. Great downtown location! Estimated TMI $6. (id:47351)
4222 Lismer Lane Unit# 14
London, Ontario
NO CONDO FEES !! & QUICK CLOSING AVAILABLE !! Brand new luxury townhome ! Must see to believe ! Heated floors as you enter this exquisite home; leading you to the modern kitchen equipped with high end appliances & beautiful waterfall quartz countertops. The open concept of this home allows for easy entertaining with emphasis on the elegant fireplace in the living room. This home boasts 1841 square feet of living space & offers 2 bedrooms & 3 bathrooms. Serenity awaits you in the spa inspired ensuite with heated floors & soaker tub. Convenient laundry closest located on the second floor. Hardwood floors & upgraded light fixtures throughout are sure to impress. The attached garage with epoxy floors & high end European doors houses 2 vehicles in a tandem fashion, with an additional 2 parking spots on the driveway. Privacy awaits you as you enjoy the southern facing deck with a forested view. Conveniently located near the 401 & 402; close to shopping, entertainment & the downtown core. (id:47351)
60-62 - 3176 Ridgeway Drive
Mississauga, Ontario
CLEAN TRIPLE UNIT WITH NO DEMISING WALLS IN WAREHOUSE AREA. APPROXIMATELY 30% OFFICE COMPONENT. THE UNITS CAN BE DIVIDED INTO A 2500 SF x 3500 SF AND SUBLEASED INDEPENDENTLY. FEATURING RECEPTION, 5 PRIVATE OFFICES, BOARDROOM, BULLPEN/ OPEN AREA & 4 WASHROOMS. WAREHOUSE HAS GOOD CLEAR HEIGHT AND 3 DRIVE-IN DOORS (ONE BEING OVERSIZED), EXCELLENT ON SITE PARKING. WALKING DISTANCE TO RESTAURANTS AND SHOPPING. TRANSIT ON RIDEWAY DRIVE. CONVENIENTLY LOCATED IN CLOSE PROXIMITY TO HWYS QEW, 403 & 407. (id:47351)
127 - 2900 Warden Avenue
Toronto, Ontario
One of the prime location in main food court area next to Popeyes, Petite Lite, opposite to Burger King. Will be rented "AS IS" condition. In shell condition. Potential tenant may assume existing building permits approved by City of Toronto. (id:47351)
15415 Clayhill Road
Halton Hills, Ontario
Welcome to GRANDVIEW ESTATE! This is the property you've been waiting for. Discover a rare gem with jaw-dropping panoramic views that will leave you speechless! Nestled just minutes from Georgetown, Go-station, and many prestigious Golf Courses. This extraordinary estate sits on over 5 acres of breathtaking, pristine landscape. Perched atop the Niagara Escarpment, it offers unrivaled vistas of the Toronto skyline, the iconic CN Tower sparkles in the distance a sight to behold from dawn to dusk. This one-of-a-kind home, meticulously renovated with designer flair and no expense spared blends luxury with natures grandeur. The open-concept main level dazzles with a gourmet kitchen featuring a GE Cafe 6-burner gas range, Sub-Zero fridge, travertine and hardwood floors, crown molding, a stunning decorative fireplace, and pot lights. Multiple walkouts showcase 360-degree views, immersing you in the serene beauty of the surrounding conservation land. A stunning concrete freeform pool with patterned concrete patio and stand alone spa elevates outdoor enjoyment to new heights. Upstairs, four spacious bedrooms, including a recently renovated primary suite with a lavish ensuite and a private balcony overlooking paradise. The fully finished third floor is a showstopper, featuring a cozy fireplace and extraordinary, unobstructed views that elevate every moment spent in this serene retreat. The lower level impresses with a cozy recreation room, possible +2 bedrooms featuring another gorgeous fireplace, and a sleek 3-piece bathroom. Perfectly positioned near charming Glen Williams and backing onto protected conservation land, this home is a sanctuary of luxury and tranquility, where unparalleled views steal the show. 3 Gas fireplaces/on demand Generac generator/Geothermal/400 amp service. (id:47351)
1194 Lake St. Peter Road
Hastings Highlands, Ontario
Dreaming Of A Gorgeous Chalet Style Cottage That Is Year Round And Fully Made Of Beautifully Crafted Round Logs With Extra Insulation, Flexible Chinking Which Enhanced Looking? Maybe With A Gourmet Country Style Kitchen With Fireclay Farmhouse Apron Sink & Quartz Counter And Plenty Of Professionally Designed Hardwood Cabinets; What If Is With A Huge Loft That Fits Two Queen Beds With A Walk-Out Balcony That Looks Over The Peaceful Lake St. Peter And A Play Area That All Kids And Adults Enjoy With Fun Game Times! Two Great Size Bedrooms On Ground Floor, With The Primary Overlooking The Lake And Walk Out To The Sun Filling Extra Large Deck Featuring Dura-Deck Surface Which Requires No Maintenance That Last Forever! What About A Walk Out Basement That Features A Large Recreation And An Amazing Family Room With Bar Table, Arcade And Foosball Table! A Backyard With Impressive Armour Stone Landscapes Stretching To The Shoreline And A Well Size Yet Private Sand Beach For Some Playful Fun Fill Afternoon! A Purposely Built Outdoor Shower And Outhouse To Keep The Watery & Sandy Fun Out Clean Before Returning To The Relaxing Indoor Leisure; Equipped With Water & Sewage Pumps As Well As UV Filtration System To Keep The Family Safe And Clean And Efficient Propane Gas Furnace To Keep The Cottage Nice And Cozy All Year Around; How About Two Sheds And A Carport That Offers Extra Spaces For Toys, Miscellaneous, Or Floats & Boats And Winter Gears? Situated Just About 30 Minutes To (Left) The Historic Bancroft For Shopping And Other Amenities Or (Right) To Get To The East Gate Of The Marvelous Algonquin Park! Imagine A Summer Fire Pit Marshmallow Night Under A Full Sky Stars Bath Accompanied With The Quiet Lake Peace, Or Skate Dance On Ice Into The White Winter Paradise This Provincially Regulated Lake St. Peter Could Offer! What Else Is In Your Mind Of A Perfect Cottage For Pure Joy And Pleasure Living? Possibly Just a Booking To Visit Could Help You Easily Get To Your Dream! (id:47351)
12 Weyburn Way
Hamilton, Ontario
Welcome to Wildan Estates II, an exclusive new community in Freelton offering custom-built homes on spacious half-acre lots with municipal water, three-car garages, up to 3500 sq. ft. of upscale living. Choose from five thoughtfully designed models bungalows, bungalofts, and two storey homes featuring gourmet kitchens, luxurious bathrooms, 9-foot ceilings, upgraded insulation, EnergyStar windows and high-efficiency HVAC systems. Backed by Tarions warranty, these homes blend quality craftsmanship with rural charm. Nestled between Hamilton and Guelph, the charming village of Freelton offers a serene, scenic setting with a strong sense of community perfect for those seeking a quiet lifestyle without sacrificing convenience. Built by a trusted local homebuilder with over 30 years of experience, each home in Wildan Estates II combines quality craftsmanship with modern design to create a truly exceptional living experience (id:47351)
1099 Peterson Road
Bracebridge, Ontario
Privacy, Nature & Space Just Minutes from Bracebridge! Welcome to 1099 Peterson Road, where over 101 acres of private Muskoka wilderness set the stage for your next chapter. Located just 10 minutes from the Town of Bracebridge, this home blends comfort, convenience, and the ultimate escape. The spacious 3-bedroom, 2-bathroom layout offers over 2,500 sq. ft. of living space, an exceptionally large family recreation room with ample space to grow. A detached garage, a new drilled well (2023), and year-round municipal road access make this property ideal for full-time living or a four-season retreat. Outside, the possibilities are endless. Ride your ATVs or snowmobiles, explore the walking trails, or simply relax and take in the fresh Muskoka air. Move-in ready and loaded with potential, this is more than just a home; it's a lifestyle. Experience the perfect balance of solitude and accessibility at this value-added destination. (id:47351)
275 Buchan Road
Ottawa, Ontario
Nestled in the prestigious Rockcliffe Park neighborhood of Ottawa, this magnificent neo-traditional residence offers a perfect blend of timeless elegance and modern luxury. This meticulously renovated 5-bedroom, 4.5-bathroom home showcases an expansive layout that seamlessly marries historic charm with contemporary sophistication. Step inside to discover high-end finishes throughout, including a gourmet kitchen perfect for culinary enthusiasts and a spacious primary suite boasting a luxurious en-suite bathroom and walk-in closet. The formal dining area provides an ideal setting for sophisticated entertaining, while the expansive attic offers abundant storage solutions. Outside, meticulously maintained gardens create a private oasis for relaxation and outdoor enjoyment. Upgrades totaling over $600k in investments, include a state-of-the-art 200A electrical system/redesigned plumbing, ensuring modern convenience and efficiency. It is a must see! Call for your private viewing today! (id:47351)
3339 Victory Crescent
Mississauga, Ontario
Prime Location with Income Potential! Nestled in one of the area's most desirable neighborhoods, this spacious 5-level backsplit sits on a premium corner lot and features 4+2 bedrooms, offering exceptional versatility for extended families or savvy investors. The upper level includes 4 generously sized bedrooms and a beautiful eat-in kitchen complete with recently upgraded stainless steel appliances. This home is ideal for multi-generational families or those looking for rental income potential. The basement units feature a shared kitchen, two spacious bedrooms, and separate side entrances for added privacy (Triple-A basement tenants willing to stay ). Outside, enjoy a concrete walkway leading to a private backyard complete with a shed for storage and plenty of room for entertaining and family gatherings. Located just minutes from Pearson International Airport and major highways (427, 401, 407), and within walking distance to the Malton GO Station, places of worship, schools, shopping, grocery stores, and parks. Dont miss out, this home is priced to sell! (id:47351)
