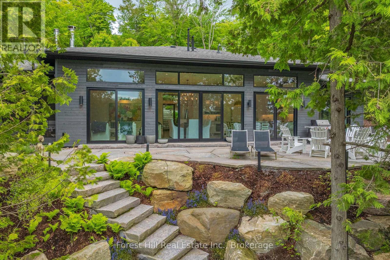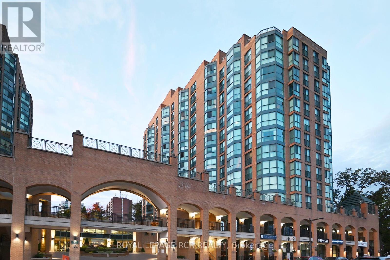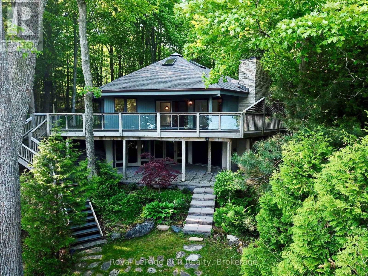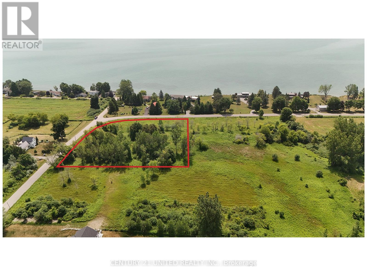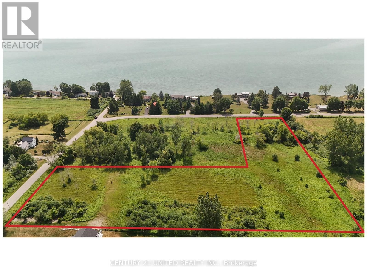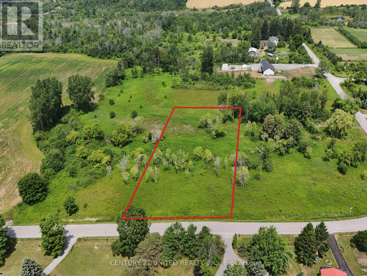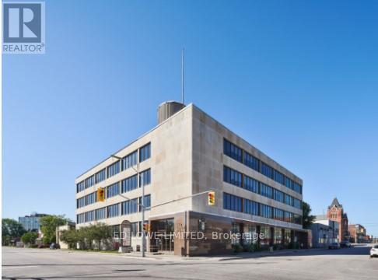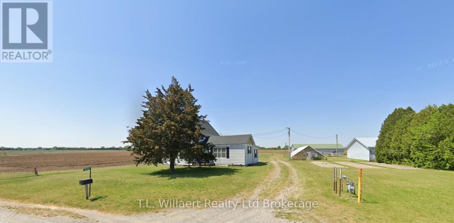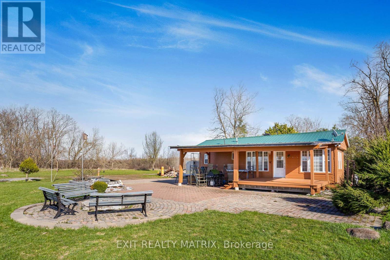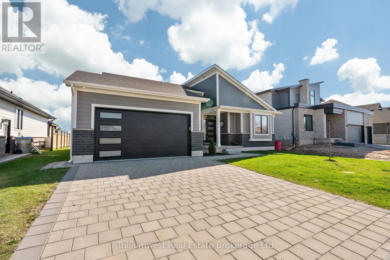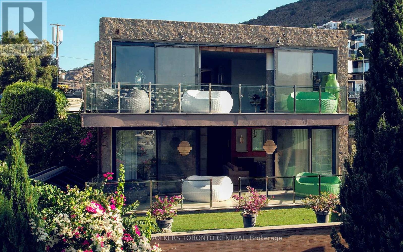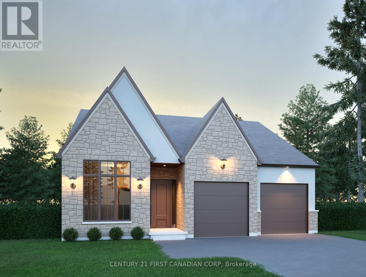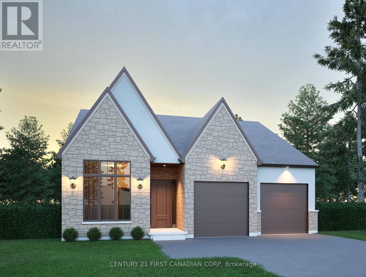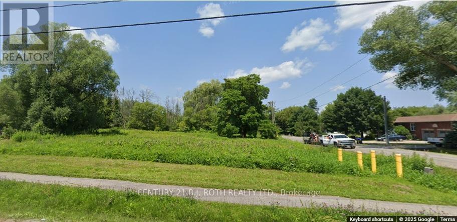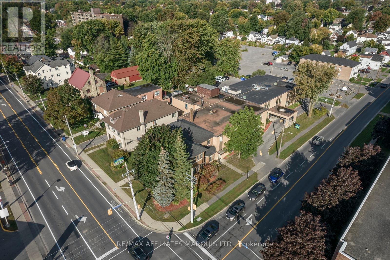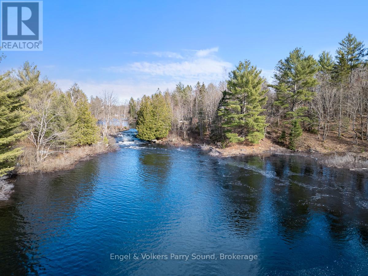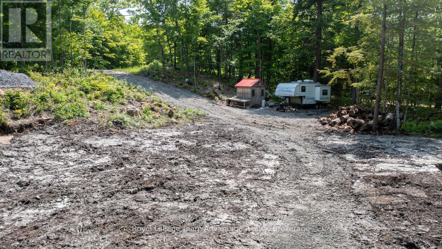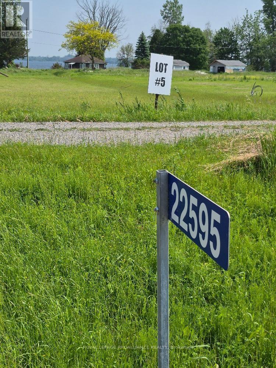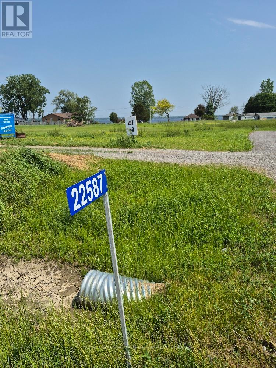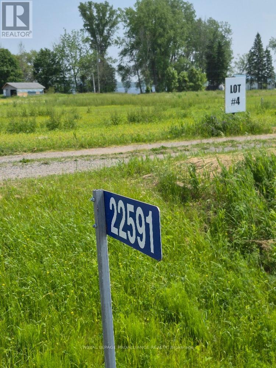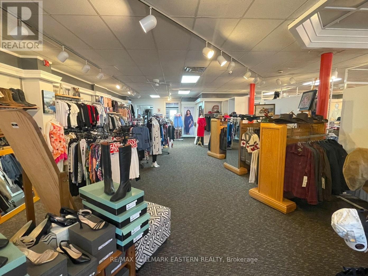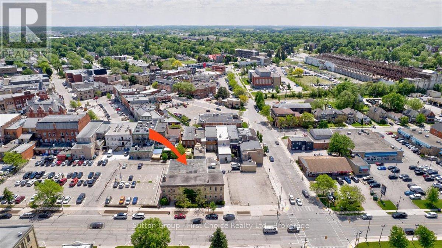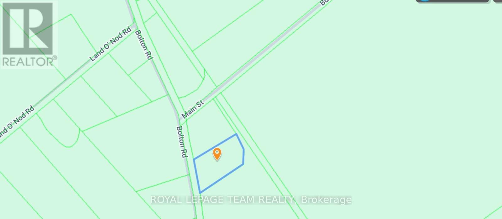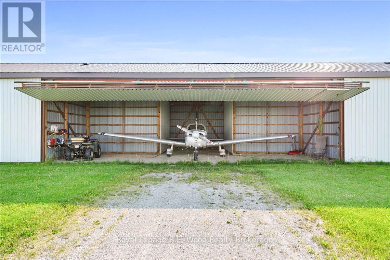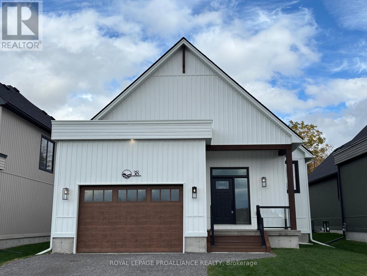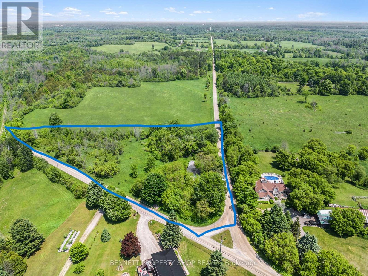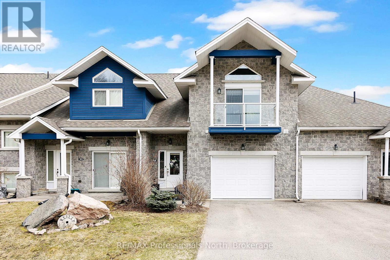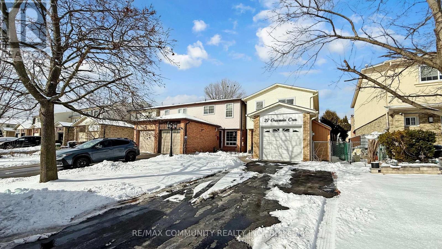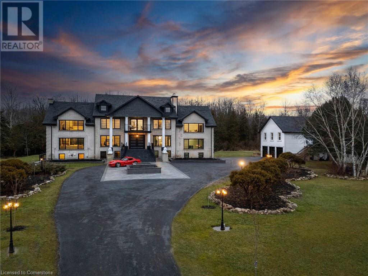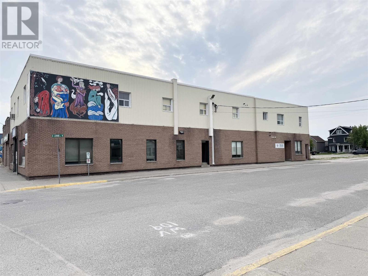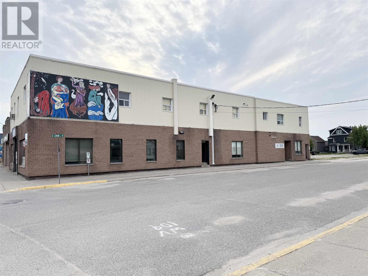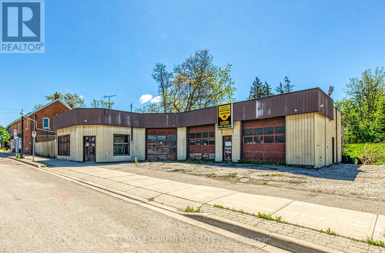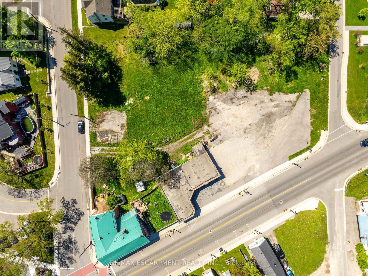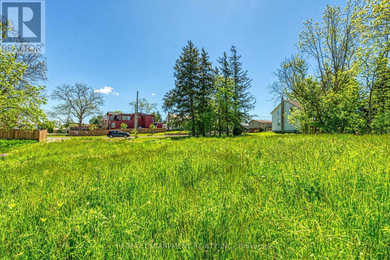781 Stone Street
Oshawa, Ontario
Breathtaking views Of Lake Ontario, perennial Gardens Galore. Take in sunsets as you admire the view over the lake of CN Tower on clear skies. Open concept main floor with additional overlooking deck walk out & Lake. 4 skylights & pot lights throughout Kitchens & Bathrooms updated with Glass Shower Enclosures. This home is perfect for entertaining with 2 decks, custom bar & soothing hot tub. Too many upgrades to mention. (id:47351)
1100 Captains Lane
Algonquin Highlands, Ontario
The art of perfection! Masterfully executed ultra chic new contemporary lake house on crystal clear Kawagama lake, Haliburton's largest most beautiful lake. An absolute showcase of modern design and luxury. Floor to ceiling glass, gourmet chef's kitchen with fabulous expansive island for entertaining, gorgeous master suite with spa like bath including steam shower, grande living room space with impressive stone Stuv wood fireplace with guillotine fire screen. Relax in front of the Stuv standing stick fireplace in the cozy knot free cedar muskoka room that invites the natural environs in. Stroll out to the impressive cut granite patio, extensive granite landscaping, lighting and irrigation throughout the property. Complimenting the principal residence is the double heated insulated garage with standout glass overhead doors, great for all the toys, cars or sports lounge. Sizeable lounge dock at the shore to take in the magnificent open lake views. Bring your cocktails with you for a sauna and revitalizing lake swim. Whole house generator, in floor heating, state of the art mechanicals, eight foot doors, eleven foot ceilings, drilled well, to many features to list. The attention to detail is in a class of it's own, an absolute "wow" factor! (id:47351)
701 - 150 Dunlop Street E
Barrie, Ontario
Very desirable one bedroom , one bathroom condo in sought after area of Barrie's waterfront district. Bright open concept unit boasts extra murphy bed making it convenient for guests. beautiful laminate flooring throughout, nice size primary bedroom with generous closet, comes with built in cabinetry and ensuite laundry. Upgrades include cabinets, all granite kitchen counters, undermounted sinks, new washer dryer, new stove, faucets, toilet. Additional parking available for purchase or rent. Steps to waterfront, beach, restaurants, great amenities, pool, hot tub, gym and sauna. Very secure building. (id:47351)
15 Georgian Drive
Northern Bruce Peninsula, Ontario
Architecturally UNIQUE, custom 4-SEASON WATERFRONT PROPERTY in EXCLUSIVE JACKSON COVE on Georgian Bay. This HEXAGON-INSPIRED Contemporary Design offers 4 bedrooms, 3 bathrooms, OPEN-CONCEPT LIVING SPACE featuring a CUSTOM VAULTED WOOD CEILING with skylights and simply stunning TIMBER FRAME structure. Natural Stone fireplace in full view of living room, dining room & kitchen areas. Updated MODERN KITCHEN with granite counters, breakfast bar & water views. MASTER with ENSUITE and WALKOUT to private patio. Lower Level walkout with Circular Staircase & Custom Tin Ceilings offers separate living space, including Family Room & 4th bedroom with water views, finished laundry room & 3pc bathroom. HUGE INSULATED STORAGE area with overhead door to waterside, 2,300+ sq ft of living space on two levels. Outside, this 3/4 ACRE property offers ELEVATED DECKING w/COVERED OUTDOOR LIVING SPACE, composite decking w/glass wall railings. BEAUTIFULLY LANDSCAPED w/stone walkways, many mature trees for AMAZING PRIVACY, and 94 FT OF PRIVATE GEORGIAN BAY SHORELINE in Jackson Cove! A CUSTOM HEXAGONAL WATERSIDE DECK w/cabana & HOT TUB. Incredible, crystal-clear waters protected from open Georgian Bay wave allow for seasonal BOAT DOCKING and A SAFE WATERFRONT for all types of WATER ACTIVITIES. Jackson Cove offers STUNNING NIAGARA ESCARPMENT VIEWS, walk to BRUCE TRAIL w/300ft high lookouts above the Cove ... simply no better location on the Bruce Peninsula! 10min drive to Lions Head (shopping, hospital, marina, school etc), 45min to Tobermory, 35 min to Sauble Beach and less than 3hrs from GTA & Southern Ontario. This is truly a SPECIAL WATERFRONT PROPERTY that MUST BE SEEN to truly appreciate. (id:47351)
Lot 3 Victoria Beach Road
Cramahe, Ontario
Newly created country corner lot. Build to suit opportunity for your dream home. Nestled on the scenic Victoria Beach Road in Cramahe Township. Live near Lake Ontario on the prime 2.7 acre lot. (Lot size approx.) Perfect, quiet area that gives you all the country living feels yet super close to town, 401 and shopping. (id:47351)
Lot 1 Victoria Beach Road
Cramahe, Ontario
An incredible Build to suit opportunity for your dream home here on a lot that is close to Lake Ontario. You can have your driveway off Colton St or enter from Victoria Beach Rd. This L shaped lot has over 4 acres. A chance to build a Custom built home perfectly situated on a generously sized lot. Stunning views of the Lake. Lot size is approx. Taxes yet to be assessed by the Township. Country living at its finest! (id:47351)
Lot 2 Victoria Beach Road
Cramahe, Ontario
Experience the charm of Lakeside living on this newly severed lot. An incredible Build to suit opportunity for your dream here with breathtaking views of Lake Ontario. This 1.8 acre spacious lot is an exceptional piece of property waiting for you. Lot size is approx. Property taxes to be assess from the Township of Cramahe. This lot is conveniently located in a beautiful small town that is filled with charm, restaurants, shopping and easy access to the 401 for anyone needing to commute. (id:47351)
1303 - 2 Teagarden Court
Toronto, Ontario
Unparalleled Elegance at 2 Teagarden A Rare Offering in the Heart of Bayview & Sheppard. If Bayview and Sheppard is where you wish to call home, it truly doesn't get better than this. Welcome to an exceptional 3-bedroom + den, 2-bathroom suite at the newly completed Teagarden Residences, where sophisticated design and urban convenience converge. Offering 1,444 sq.ft. of beautifully appointed interior space, complemented by a generous 350 sq.ft. terrace and an additional 89 sq.ft. across two balconies, this residence is bathed in natural light and boasts unobstructed, panoramic views. The thoughtfully designed layout features herring bone wood flooring, integrated appliances custom window coverings, and an efficient floor plan that balances comfort and style with ease. Ideally located just steps from Bayview Village Mall, Bayview Subway Station, YMCA, lush parks, and top-tier schools, this boutique luxury building offers unmatched accessibility. Downtown Toronto is just a 15-minute drive via Hwy 401 or the DVP, making commuting effortless. Dont miss your chance to own one of North Yorks finest residences in its most coveted neighbourhood. (id:47351)
1202 - 2 Teagarden Court
Toronto, Ontario
If Bayview and Sheppard is your neighbourhood, it does not get better than 2 Teagarden. Spacious 2-Bedroom Suite with Clear Views! Experience elevated living at the newly built Teagarden Residences, where refined design meet sun beatable convenience. This bright 2-bedroom, 2-bathroom residence offers 876 sq.ft. of well-planned interior space plus a 47 sq.ft. balcony, with clear, open views that fill the unit with natural light. Enjoy the elegance of wide plank laminate flooring, custom blinds, and an efficient floor plan that truly sells itself. Located just steps to Bayview Village Mall, Bayview Subway Station, YMCA, parks, and top- ranked schools, this luxury boutique condo blends comfort with accessibility. Commuting is a breeze with easy access to Hwy 401, DVP, and downtown Toronto in just 15 minutes . Don't miss your chance to own in North York's most desirable location. (id:47351)
101b - 101 Worthington Street E
North Bay, Ontario
1500 s.f. approx in a Downtown High-Class Office Complex. A Prestigious And Easily Accessible Location In The Downtown Core. On A Large Corner Lot, This Marble And Stone 4 Storey Building Has Great Exposure To Both Ferguson And Worthington St. Lots Of Windows Allow For Great Natural Lighting Throughout. A Short Walk To All Downtown Amenities With A Large Municipal Parking Lot Across The Street. **EXTRAS** Tastefully Designed Modern Suites Offer Custom Leasehold Improvements To Make The Space Fit Your Business. Hydro Included. Note: Price is for a 5 yr lease term. Different rates apply for different terms. (id:47351)
2515 1st Conc Rd Str Road
Norfolk, Ontario
NOTE: Older home on property is considered a tear down. Pack Barn: 46' X 100', Addition to Pack Barn: 32' X 44', Drive Shed: 30' X 8'. Workable acreage is approximately 45 acres. NOTE TO BUYER: Schedule F: Purchase is conditional on a Share Purchase Agreement for the properties described in Schedule F to be attached to all offers. Property must be purchased with MLS# X12109108. (id:47351)
Penthouse Suite - 0 Tiklicik Bay, Gokcebel Mah, Sendogan Cad
Turkiye, Ontario
Tired of the everyday? Imagine waking up to the gentle sea breeze, surrounded by the tranquil beauty of the Aegean. Yalikavak, nestled on the picturesque Bodrum Peninsula, offers the perfect escape from the hustle and bustle. While home to the vibrant Yalikavak Marina, this charming town retains a peaceful authenticity, inviting you to unwind on beautiful, uncrowded beaches. Explore historic windmills and panoramic hiking trails. Savor fresh, local cuisine in traditional settings. Embrace a relaxed pace of life with stunning views. The GoldenEye House is designed for peace and comfort yet within reach of Yalikavak's unique blend of amenities and natural splendor. It's time to trade the Toronto cityscapes for Aegean sunsets. Don't let Summer 2025 pass you by without pampering yourself (id:47351)
19209 Kenyon Concession 7 Road
North Glengarry, Ontario
Nature at it's finest with 100 acres of land consisting of 65 acres of mixed bush. Enjoy hunting, nature walks, gardening or bird watching. With trails winding throughout and abridge over the Scotch River, an abundance of wildlife in their natural habitat are sure to be discovered. Enjoy a nicely renovated 1 bedroom mobile home with kitchen and living areas on hardwood and ceramic floors, wood ceilings and walls and granite counter tops. A 12' x 15' covered deck and an interlock patio for relaxing summer campfires. Looking for a project? A circa 1912 log home sits at the forefront of the property. Endless possibilities! (id:47351)
155 Mcleod Street
North Middlesex, Ontario
NEWLY BUILT BUNGALOW with 1416 SF of living space all on one level! Time to live in a beautiful home near the beach, soaking in the spectacular sunsets over Lake Huron. Here's your chance to own this turn-key bungalow built in 2022 by Medway Homes. Located in the desirable Westwood Estates, this home is nestled in one of the newest and most upscale neighborhoods in the community. Ideally situated between London and Grand Bend, it offers the perfect blend of convenience and small-town charm. This home is a great fit for all family types, including retirees, professionals, multigenerational families, or those seeking mortgage helpers. Families will also appreciate the proximity to both public and Catholic schools. It all starts with curb appeal, and this stunner truly shines! Not your typical cookie-cutter new build, this home boasts a unique and beautifully designed exterior. The interlocking stone driveway and gardens provide a warm welcome, while the cozy front porch offers the perfect spot to enjoy your morning coffee or an evening beverage. Step inside and feel the WOW factor in this open-concept home, boasting over 1400SF, all on one level. The fabulous custom interior is enhanced by large windows that fill the home with natural light. It features 2 spacious bedrooms, including a primary suite with gorgeous ensuite and walk-in closet. Enjoy the convenience of a main floor laundry/mudroom, thoughtfully located off the garage. Sliding doors lead to a large backyard with beautiful deck, perfect for enjoying "me" time, entertaining guests, or watching children play. The unfinished basement, with numerous large windows, pre-installed plumbing and electrical, offers endless possibilities. Whether you envision a separate unit, additional living space for a growing family, a home office or gym, this basement will accommodate your vision. Its not often you find a new and affordable house like this with such exceptional proximity to Grand Bend and London. See it today! (id:47351)
5296 Panmure Road
Mississippi Mills, Ontario
Enjoy the tranquility of this serene country property on 42 acres of land with 2100 linear feet of waterfront on the Mississippi River. The custom built bungalow offers hardwood flooring, 3 bedroom and one full bathroom. Oversized garage attached. (id:47351)
4 Old Oak Road
Toronto, Ontario
Location Location! Contemporary meets Mid-Century Modern in this custom built Bone Structure home with ALL the designer touches. Radiant floors throughout. Kitchen and all cabinets equipped with Scavolini. Entertain in the gourmet kitchen using luxury appliances including professional range with steam oven and warming drawer, built-in fridge, freezer, dishwasher and microwave drawer. Custom solid slab Laminam countertops and backsplashes throughout. Walk out to the garden oasis and take a dip in the salt-water pool with automation and swim jets or in the 6 person Beachcomber hot tub. Home controls for hvac, Lighting, door locks, home audio, security, window covers with touch screen and app control. A whole home backup generator runs entire house including air conditioners, pool, and hot tub. (id:47351)
Terrace Suite - 0 Tiklicik Bay, Gokcebel Mah, Sendogan Cad
Turkiye, Ontario
Discover the pinnacle of luxury living on the Turkish Riviera. Yalikavak, on the sun-drenched Bodrum Peninsula, seamlessly blends timeless Aegean charm with unparalleled modern sophistication. Imagine: Mornings with panoramic sea views, afternoons strolling through the world-class Yalikavak Marina with its designer boutiques and Michelin-star dining, and evenings savoring exquisite cuisine under a starlit sky. From Toronto, escape to a lifestyle of elegance and tranquility. This breathtaking waterfront villa is chic & contemporary, offering unrivalled Sea & Marina Views, Access to World-Class Amenities, Proximity to Vibrant Culture & Nightlife and Exceptional Experiences. Don't just visit Yalikavak, live it. (id:47351)
Ground Floor Suite - 0 Tiklicik Bay, Gokcebel Mah, Sendogan Cad
Turkiye, Ontario
Experience the perfect harmony of authentic Turkish culture and modern luxury. Yalikavak boasts the renowned Yalikavak Marina: A hub for luxury, dining, and leisure. Explore cobbled streets, local markets, and traditional eateries in the charming old town. Stunning Beaches & Natural Beauty to enjoy with crystal-clear waters and breathtaking sunsets. A sought-after location for discerning travelers. Whether you're seeking a serene haven, a vibrant vacation escape, or a smart international locale, Yalikavak delivers. From Toronto to the Turkish Riviera, your next adventure begins here. (id:47351)
266 Emond Street
Ottawa, Ontario
Great future potential!! Well maintained, fully rented, central duplex in up and coming area. Great potential as either an ongoing concern with rent upside or redevelopment opportunity with an R4UA Zoning. (id:47351)
220 Foxborough Place
Thames Centre, Ontario
Discover exceptional value in this TO BE BUILT bungalow located in the growing community of Thorndale. Offering 1,360 sq. ft. of thoughtfully designed living space, this home features a bright and airy open concept layout with seamless flow between the kitchen, living, and dining areasperfect for both everyday living and entertaining. Enjoy up-to-date finishes throughout. The spacious primary suite offers a luxurious 5-piece ensuite and generous walk-in closet, while a separate office or flex room provides a quiet space for work or hobbies. With attractive curb appeal, a welcoming front porch, and smart design, this home is an ideal choice for first-time buyers, downsizers, or investors. Located just minutes from London, with easy access to parks, trails, and local amenities, this property offers the perfect balance of small-town charm and modern convenience. Don't miss your chance to own a brand-new home at an affordable price just minutes from London. Photos are from a previous model for illustrative purposes. (id:47351)
216 Foxborough Place
Thames Centre, Ontario
Discover exceptional value in this TO BE BUILT bungalow located in the growing community of Thorndale. Offering 1,360 sq. ft. of thoughtfully designed living space, this home features a bright and airy open concept layout with seamless flow between the kitchen, living, and dining areas, perfect for both everyday living and entertaining. Enjoy up-to-date finishes throughout. The spacious primary suite offers a luxurious 5-piece ensuite and generous walk-in closet, while a separate office or flex room provides a quiet space for work or hobbies. With attractive curb appeal, a welcoming front porch, and smart design, this home is an ideal choice for first-time buyers, downsizers, or investors. Located just minutes from London, with easy access to parks, trails, and local amenities, this property offers the perfect balance of small-town charm and modern convenience. Don't miss your chance to own a brand-new home at an affordable price just minutes from London. Photos are from a previous model for illustrative purposes. (id:47351)
236 Foxborough Place
Thames Centre, Ontario
Discover exceptional value in this TO BE BUILT bungalow located in the growing community of Thorndale. Offering 1,360 sq. ft. of thoughtfully designed living space, this home features a bright and airy open concept layout with seamless flow between the kitchen, living, and dining areasperfect for both everyday living and entertaining. Enjoy up-to-date finishes throughout. The spacious primary suite offers a luxurious 5-piece ensuite and generous walk-in closet, while a separate office or flex room provides a quiet space for work or hobbies. With attractive curb appeal, a welcoming front porch, and smart design, this home is an ideal choice for first-time buyers, downsizers, or investors. Located just minutes from London, with easy access to parks, trails, and local amenities, this property offers the perfect balance of small-town charm and modern convenience. Don't miss your chance to own a brand-new home at an affordable price just minutes from London. Photos are from a previous model for illustrative purposes. (id:47351)
10054 Highway 9
Adjala-Tosorontio, Ontario
Exceptional Opportunity 13.53 Acres on Prime Hwy 9 Frontage! Rare chance to own 13.53 acres of vacant land in a highly desirable location, surrounded by multi-million dollar estate homes! Situated right on Highway 9, this property features: A massive barn, multiple sheds, and drilled well & septic system. Natural gas available at the road Just steps from Lake Sylvid and its exclusive estate community Located in a rapidly growing area, offering excellent long-term potential Whether you're a builder, investor, or someone looking to create your dream estate this land offers the ideal blend of location, infrastructure, and development potential. Show with confidence and sell with pride! (id:47351)
902 Corner Avenue
Innisfil, Ontario
PRIME COMMERCIAL LAND LEASE HIGH-TRAFFIC LOCATION! CLOSE TO HWY 400. An exceptional opportunity to lease MU4-zoned commercial land in a high-visibility area near major highways and key residential/retail hubs in the quickly growing heart of Lefroy. Flexible lease terms available, with rent negotiable based on proposed usage. Tenants are responsible for securing all necessary permits. Owners are also open to bring visionary ideas such as Medical Offices, Retail, Restaurant, or other commercial ventures to life! A great opportunity for design-build lease ranging in size and use. Either build your own building or work with the landlord on design-build. Variable options available. MU4 zoning allows for a large variety of uses. (id:47351)
439 Second Street E
Cornwall, Ontario
Former long term care facility now vacant, excellent opportunity for investor to rebuild. Ideal location Second & Marlborough St. Plans and drawings that are in hand are available under NDA. A Stantec Building condition report indicates the original residential buildings were converted to the present use in the 1960's with further additions in the 1970's and again in 1993. Overall the building boasts some 30,500 sq ft. Roof systems are either asphalt shingle or built up asphalt or membrane roofing. The exterior is brick, with most windows being metal framed with insulating glass. The original buildings were wood frame construction while the additions are thought to be concrete masonry with steel framing. Much of the building is barrier free accessible and serviced with elevators. When last in use the facility boasted 65 rooms, including a mix of private semiprivate and basic accommodation. The facility is complete with common areas, dining facilities, commercial kitchen & more.The property is currently leased to the City of Cornwall for short term accommodation. Details available under NDA. (id:47351)
699 Bunny Trail
Whitestone, Ontario
Incredible 6-Acre Lot with Private Waterfall Pond Connected to Shawanaga LakeA rare opportunity to own a beautifully private and maturely wooded 6-acre parcel featuring a stunning private waterfall pond that flows into Shawanaga Lake. This unique property offers unparalleled peace and quiet, with virtually no neighbours in view.The lot is partially cleared with a roughed-in driveway and a designated building site already in place offering a head start for your dream build. Whether you're envisioning a seasonal getaway or a year-round retreat, this property offers endless possibilities in an unforgettable natural setting.Severance will be completed as a condition of sale. (id:47351)
40 Sunnyshore Park Drive
Mckellar, Ontario
Fantastic 1-acre lot located at 40 Sunnyshore Park Drive in the desirable community of McKellar - just a quick 20-minute drive from Parry Sound. This beautiful level property is nestled in a sought-after area near the shores of stunning Lake Manitouwabing, one of the region's most cherished lakes for boating, fishing and cottage living. Enjoy walking distance access to Maplewood Beach and Park - an ideal family-friendly destination for swimming, picnicking or simply soaking in the serenity of lakeside living. Outdoor enthusiasts will appreciate the proximity to the local marina and public boat launch, making it easy to spend your days on the water. Whether it's water skiing, kayaking, paddle boarding or casting a line for the catch of the day, this area offers endless recreational opportunities. Golfers will love being just minutes from the highly regarded Manitou Ridge Golf Course, a scenic and challenging 18-hole course known for its welcoming clubhouse, well-maintained greens and spectacular natural surroundings. With a driveway already installed and 100 amp hydro service in place, this lot is ready for your dream home or cottage retreat. The property also offers multiple excellent building site locations, giving you the flexibility to design and situate your build exactly the way you want. Don't miss your chance to own a slice of paradise in a thriving four-season community surrounded by lakes, trails and natural beauty. An exceptional location to build your future (id:47351)
901 - 75 Albert Street
Ottawa, Ontario
Located in the heart of Ottawa's busy downtown business district, the Fuller Building provides a comfortable environment for the modern executive. The Building offers distinguished corporate surroundings. Its proximity to major business and government complexes and the Provincial Courthouse, and its location on a main transit route and the LRT makes this Building convenient for both Tenant and client alike. This office unit has a total of 997 sq. ft. The present tenant is flexible and looking to sub-lease all the square footage, part of the square footage or share the space. The unit consists of reception desk, conference room, kitchenette, 2 private offices and other office area. (id:47351)
Lot 5 39m968 22595 Loyalist Parkway
Quinte West, Ontario
Your dream of owning a waterfront home on the beautiful Bay of Quinte begins here. This level 1.3 acre (+/-) parcel features approximately 116 feet of water frontage and offers an exceptional opportunity to build in a prime location on the north shore of the Bay of Quinte, near the western gateway to Prince Edward County. Enjoy close proximity to renowned wineries, breweries, art studios, fine dining, boutique shopping, beaches and 3 provincial parks. The property also offers easy access to Highway 401, hospitals and everyday conveniences.. Step outside to the Millennium Trail for hiking, walking, and endless outdoor adventures. Services include municipal water and natural gas to the lot line, along with underground hydro and communication services available in the building envelope. (id:47351)
Lot 3 39m968 22587 Loyalist Parkway
Quinte West, Ontario
Your dream of owning a waterfront home on the beautiful Bay of Quinte begins here. This level 1.09 acre (+/-) parcel features approximately 132 feet of water frontage and offers an exceptional opportunity to build in a prime location on the north shore of the Bay of Quinte, near the western gateway to Prince Edward County. Enjoy close proximity to renowned wineries, breweries, art studios, fine dining, boutique shopping, beaches and 3 provincial parks. The property also offers easy access to Highway 401, hospitals and everyday conveniences.. Step outside to the Millennium Trail for hiking, walking, and endless outdoor adventures. Services include municipal water and natural gas to the lot line, along with underground hydro and communication services available in the building envelope. (id:47351)
Lot 4 39m968 22591 Loyalist Parkway
Quinte West, Ontario
Your dream of owning a waterfront home on the beautiful Bay of Quinte begins here. This level 1.04 acre (+/-) parcel features approximately 123 feet of water frontage and offers an exceptional opportunity to build in a prime location on the north shore of the Bay of Quinte, near the western gateway to Prince Edward County. Enjoy close proximity to renowned wineries, breweries, art studios, fine dining, boutique shopping, beaches and 3 provincial parks. The property also offers easy access to Highway 401, hospitals and everyday conveniences.. Step outside to the Millennium Trail for hiking, walking, and endless outdoor adventures. Services include municipal water and natural gas to the lot line, along with underground hydro and communication services available in the building envelope. (id:47351)
3016 William Cutmore Boulevard W
Oakville, Ontario
Welcome to 3016 William Cutmore Blvd, modern masterpiece built by award winning Mattamy Homes located in the prestigious Upper Joshua Creek. The homes boasts hardwood floors throughout and exquisite oak stairs adding timeless sophistication. The functional layout offers 2659 sqft of sun filled living space featuring 10 ft ceiling on main and 9 ft ceiling on upper floor. The chef's kitchen is beautifully appointed with quartz countertop and oversize quartz island and equipped with stainless steel appliances including a fridge, stove, dishwasher. The upper level is a sanctuary of relaxation. The primary bedroom is a retreat, complete with a spacious walk in closet and a spa inspired ensuite with free standing bathtub glass enclosed shower. Three additional bedrooms, all well sized, share a full bathroom, while conveniently located laundry room adds to the homes practicality. Enjoy the comfort of a modern home in a family-friendly neighbourhood, surrounded by parks, shopping, major highways, and beautiful new schools. (id:47351)
1293 Stouffville Road
Richmond Hill, Ontario
Rare opportunity to own an expansive and private ~1-acre lot in a highly desirable pocket of Richmond Hill. Surrounded by luxury estate homes, this property offers excellent long-term potential in a fast-developing corridor. Situated along Stouffville Road near Leslie Street, the location combines peaceful rural living with urban convenience just minutes to Hwy 404, Gormley GO Station, Costco, schools, restaurants, and other amenities. The existing detached bungalow offers 2+3 bedrooms, 2 bathrooms, an open-concept main floor with vaulted ceilings, and hardwood flooring. Enjoy tranquil views of mature trees, a pond, and a ravine at the rear of the lot, offering privacy and a connection to nature. Driveway accommodates multiple vehicles and leads to a spacious front yard. An exceptional opportunity for builders, investors, or families seeking land value with future potential. This is a rare offering do not miss this opportunity! (id:47351)
191 Queen Street
Scugog, Ontario
ASKING PRICE $48,000 PLUS DISCOUNTED STOCK VALUE. **** UNIQUE RETAIL OPPORTUNITY: established fashion brands apparel and accessories business in irreplaceable, high-traffic Port Perry location. **** POPULAR BRAND NAMES APPAREL, ACCESSORIES & HOME DCOR store shoppers favorite, in one of the most-visited and well-recognized locations in Port Perrys historic downtown. This anchor of Port Perrys Heritage District enjoys unparalleled visibility and proximity to public parking, Scugog Lake, parks and all the attractions and amenities of a bustling downtown wile nestled in beautiful Victorian architecture. The store is known to attract tourists and out-of-town shoppers making it a busy fashion must-stop location. PANORAMA also sells selected furniture pieces and the whole store could easily be separated into two businesses: Lifestyle Apparel and Accessories (clothing, shoes, jewelry, etc.) and/or Furniture business. See attached Documents for partial list of current/past quality Canadian and Italian furniture brands and amazing ladies and men's clothing/fashion lines. Significant value in accounts with merchandisers; owner can facilitate a buyers contact with brands and provide list of suggested additional brands.**** Current store area 3100 SF but SUBDIVISION OF THE AREA MAY BE POSSIBLE IF NEW OWNER WISHES TO REDUCE THE AREA. (id:47351)
Rear - 107 Erie Street
Stratford, Ontario
Available 10,235 square feet of impressive commercial space for lease with parking for 10 cars providing an incredible opportunity for your business available in downtown Stratford. Currently used as office space, however many additional uses are applicable under C3 zoning. Private exterior access, open concept office with appealing decor and high ceilings, private offices with glass and fully walled, board room, and meeting spaces, kitchenette, washrooms, and file storage are currently in place along with a backup generator should be needed. If you seek an outstanding opportunity for your business, book your private showing through your trusted REALTOR to view this offering. (id:47351)
Con7pt2 Bolton Road
Merrickville-Wolford, Ontario
Welcome to Bolton Road, where a stunning 3.58-acre building lot awaits in North Grenville. This property offers the perfect canvas to bring your dream home to life. Nestled in the serene countryside of Bishop's Mills, it provides a rare opportunity to embrace the tranquility of rural living without sacrificing convenience. Imagine waking up to the gentle sounds of nature, with ample space to construct the home you've always envisioned. Whether your goal is to design a cozy family retreat, a luxurious country estate, or an investment property, this lot provides the privacy and potential you've been searching for. The peaceful surroundings are ideal for those who crave a slower pace of life, yet still wish to remain within reach of nearby amenities. Don't miss out on this chance to turn your countryside dreams into reality. Please note that the red line photo is an approximation of the lot lines and should not be relied upon. (id:47351)
G2-14 - 244411 Airport Road
South-West Oxford, Ontario
Rare investment opportunity in this 10 unit T-Bay airplane hangar, all 10 bays are rented out and generating income! Each bay has a 41.5' wide bifold door with 9.5' of open height and 32' of bay depth. Located in the growing Tillsonburg Regional Airport, the paved taxiway provides seamless access to the runway, and makes it ideal for both private and commercial aviation needs. The Tillsonburg Regional Airport is a great community with its own Skyway Cafe for fellowship and relaxation. The airport is located just 10 minutes off of the 401 making it a desirable location for all. The bylaws in Oxford County and the Township of South-West Oxford permit both industrial and commercial aviation-related activities at the airport. Don't miss out on the chance to secure your place in this expanding aviation hub. (id:47351)
38 Hollingsworth Street
Cramahe, Ontario
OPEN HOUSE - Check in at Eastfields Model Home 60 Willowbrook St., Colborne. The Bjorn is a charming detached bungalow offering 3 bedrooms and 2 bathrooms within 1,655 sq ft. Perfect for those seeking a spacious yet manageable living space and prefer single-level living with an open and inviting design. Enter through the private foyer, complete with a closet for storage and laundry, and step into the heart of the home, where the open-concept kitchen, dining, and living room flow seamlessly together. From the living room, you can access the back deck, perfect for outdoor relaxation and entertainment. Large windows flood the space with natural light. The primary bedroom features a large walk-in closet and an ensuite bathroom, offering a private and relaxing retreat. Down the hall, you'll find two additional bedrooms and a primary bathroom. With its well-designed floor plan and practical features, The Bjorn offers a comfortable, low-maintenance living experience ideal for those who prefer a functional, single-level home. Nestled in the serene and welcoming community of Colborne and built by prestigious local builder Fidelity Homes. This home comes packed with quality finishes including: Maintenance-free, Energy Star-rated Northstar vinyl windows with Low-E-Argon glass; 9-foot smooth ceilings on the main floor;Designer Logan interior doors with sleek black Weiser hardware; Craftsman-style trim package with 5 1/2 baseboards and elegant casings around windows and doors;Premium cabinetry; Quality vinyl plank flooring; Moen matte blackwater-efficient faucets in all bathrooms; Stylish, designer light fixtures throughout. Offering 7 Year TARION New Home Warranty. MOVE-IN READY! (id:47351)
6 - 5200 Dixie Road
Mississauga, Ontario
An exceptional opportunity to acquire a well-established and reputable catering business located in the heart of Mississauga. Strong brand with loyal customer base serving corporate clients, private events, weddings, and special occasions with high-quality, freshly prepared meals and exceptional service. Fully Equipped Commercial Kitchen and Turnkey Operation. (id:47351)
30 Kitley S Elmsley Townline Road
Rideau Lakes, Ontario
Imagine the possibilities for this 2.25-acre property in a peaceful country setting. Located in the Rideau Lakes area near Otter Lake, it is an easy drive to communities of Perth, Westport & Smiths Falls. Only an hour & 20 minutes to Ottawa. With important services of hydro & telephone, drilled well and municipal road already in place, imagine building your country dream home or starting up a hobby farm or having your recreational home where you can escape to the country whenever you want. A two-storey century house with outbuildings sits high on a corner lot with gorgeous views of the rolling countryside. Existing house has been gutted inside. It's your choice to reclaim & rebuild it or to tear down and build new. Property being sold as-is. (id:47351)
13 - 68 Webb Circle
Dysart Et Al, Ontario
Welcome to your dream retreat in the prestigious Silver Beach subdivision directly across from the popular Kashagawigamog Lake, part of the stunning five-lake chain In Haliburton County. This immaculate, beautifully decorated 3-bedroom, 3-bathroom masterpiece boasts over 2,300 square feet of luxurious living space. The main level features an open-concept living, kitchen, and dining area, complete with modern appliances, a stylish coffee bar, and ample storage. Step out onto the balconies and soak in the breathtaking views. The upper level boasts two generously sized bedrooms including a primary suite with ensuite privilege, featuring a relaxing soaker tub and a walk-in shower. The fully finished walk-out basement offers a guest room, a four-piece bath, and plenty of space for family and friends to gather. This property includes an attached garage, providing plenty of storage space for all your outdoor gear. Enjoy stress-free living with lawn care and snow removal as some of the added perks of this fantastic neighbourhood. For relaxation and socializing, the clubhouse offers a kitchenette, a spacious gathering area, an exercise room, and a games room. Directly across the quietly travelled road, enjoy exclusive access to a private dock on Kashagawigamog Lake. Haliburton's 5-lake chain offers fantastic boating and fishing and recreational opportunities. Luxury lakeside living at its very best - all waiting for you to enjoy! (id:47351)
27 Granada Crescent
Toronto, Ontario
Beautiful 2-Storey Home with Quartz Countertop In Rouge Community! Interlock Walkway, Walk Out To Backyard Deck with Gazebo, Breakfast Area In Kitchen, Finished Bsmt For Your Family Gatherings With Electric Fireplace, Roofing(2019) And Downspout (2019), Close To 401 &Sheppard, Parks, Schools, Shopping, Toronto Zoo, Centennial College, U Of T University And A3-Minute Walk To Bus Stop. Professionally Finished Basement With Pot-Lights. (id:47351)
12199 Guelph Line
Campbellville, Ontario
Step into a world of opulence and sophistication with this extraordinary estate, a true architectural masterpiece offering over 9,000 square feet of exquisite living space. Located in Campbellville, this 10-bedroom, 8-bathroom residence redefines luxury living with impeccable design, craftsmanship, and a tention to detail. Crown moldings throughout the house, accentuating the timeless elegance of the interiors. The expansive living spaces feature soaring high ceilings, five custom fireplaces, and an abundance of natural light streaming through oversized windows, designed for the ultimate entertainer, this estate boasts four state-of-the-art kitchens, including a primary chef’s kitchen with professional-grade appliances, custom cabinetry, and an oversized island. Whether hosting an intimate gathering or a grand soirée, this home offers unmatched versatility and style. The property includes a private guest house and a thoughtfully designed in-law suite, perfect for accommodating extended family or visitors in comfort and privacy. Outdoor living is equally impressive, with manicured grounds ideal for relaxation or entertainment. The 8-car garage provides ample space for a car enthusiast's collection, while the home's multiple balconies and patios create seamless indoor and outdoor flow along side the massive indoor pool. UPPER LEVEL IS REFERRING TO THE GUEST HOUSE (2 BEDS, 1 BATH, 1 KITCHEN) LUXURY CERTIFIED. (id:47351)
34 Birch St E # 2
Chapleau, Ontario
Vacant commercial office space available in prime location in business district of Chapleau. (id:47351)
34 Birch St E # 1
Chapleau, Ontario
Prime Location! Vacant commercial second floor office space available in excellent location in business district of Chapleau. Close to all amenities and other businesses. Call today for more information. (id:47351)
39 Talbot Street
Haldimand, Ontario
Possibly Cayuga's most sought after pieces of real estate now available. Local landmark sit. on 0.44ac prime corner lot enjoying unobstructed westerly views of Grand River - 30 mins/Hamilton. Incs 5226sf commercial building ftrs 2685sf office, 2685sf shop space, walk/drive-out basement & 1 bathroom. Serviced w/n/g unit heater, 200 amp hydro & municipal water/sewers. Enjoys close proximity to eclectic downtown arts centre, shops, eateries & River parks. Can ONLY BE PURCHASED with same Buyer purchasing 3 Cayuga St & 0 Ouse St. PHASE 1, PHASE 2, PHASE 3 ENVIRONMENTAL REPORTS COMPLETED WITH APPROVED ENVIRONMENTAL REPORTS/DOCUMENTATION AVAILABLE. 30 mins commute to Hamilton, Brantford & 403 - less than 2 hour drive to the GTA. (id:47351)
3 Cayuga Street
Haldimand, Ontario
The subject property incs a 0.41ac parcel of vacant land offering 130.50ft of frontage on Cayuga St. S. located in heart of Cayuga -near schools, downtown shops/eateries, Grand River parks & boat launch -30 min/Hamilton, Brantford & 403 - less than 2 hour commute to GTA. Buyer/Buyers lawyer to investigate propertys zoning, future permitted uses, dev./lot levie & HST cost. Property can ONLY BE PURCHASED w/same Buyer purchasing 0 Ouse Street, Cayuga & 39 Cayuga Street, Cayuga. TOTAL list price of 3 properties is $1,300,000. Rare opportunity to own almost 1 acre (total 3 properties) of prime real estate - ideal for future development. Seller makes NO representation or warranties w/regards to fitness of property for particular future use. Municipal water/sewer/gas at near lot line. Incredible Investment Opportunity. (id:47351)
0 Ouse Street
Haldimand, Ontario
The subject property incs a 0.41ac parcel of vacant land offering 130.50ft of frontage on Cayuga St. S. located in heart of Cayuga -near schools, downtown shops/eateries, Grand River parks & boat launch -30 min/Hamilton, Brantford & 403 - less than 2 hour commute to GTA. Municipal water/sewer/gas at near lot line. Incredible Investment Opportunity. (id:47351)

