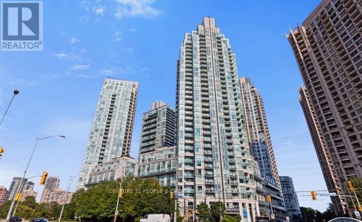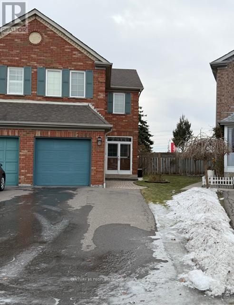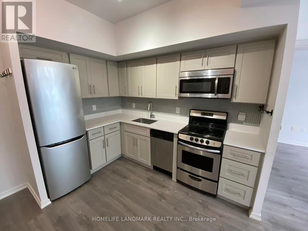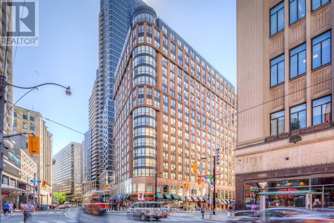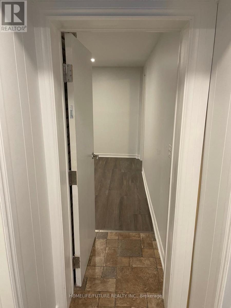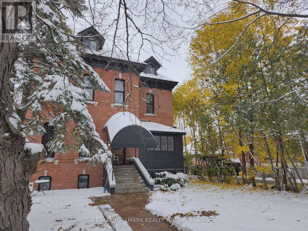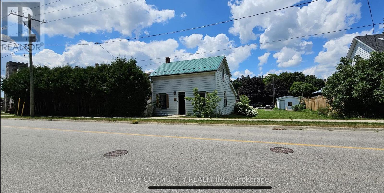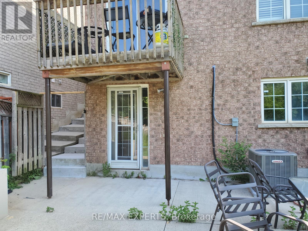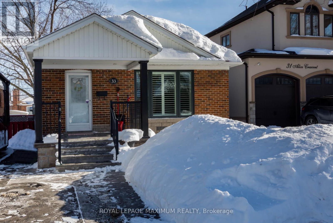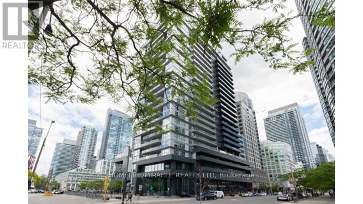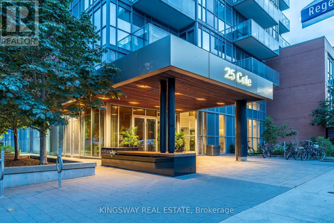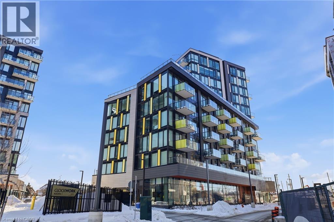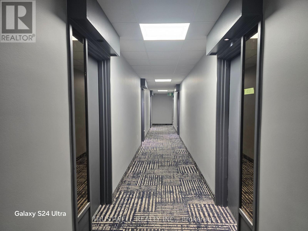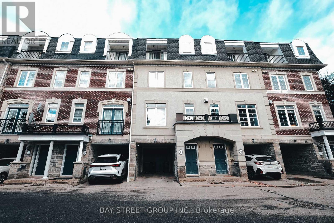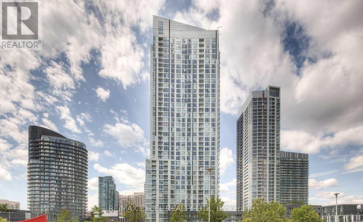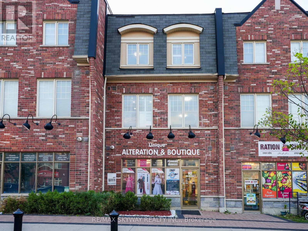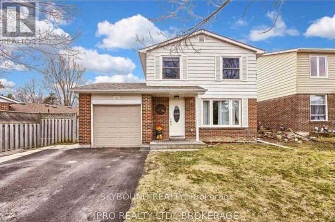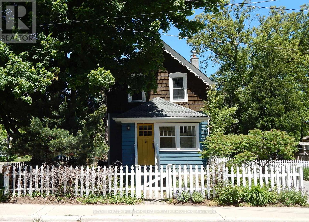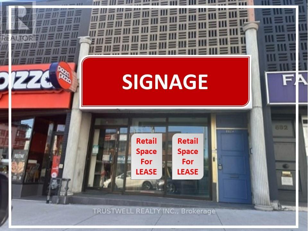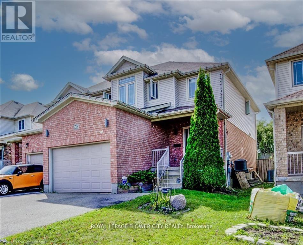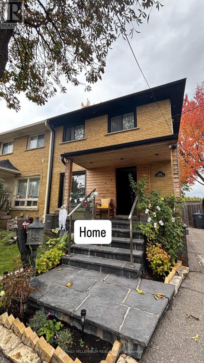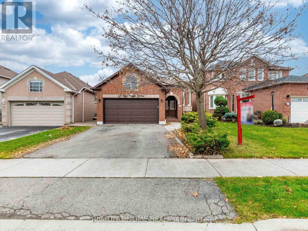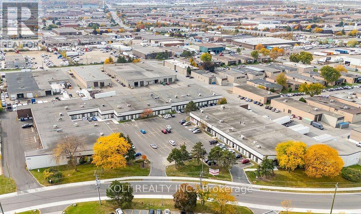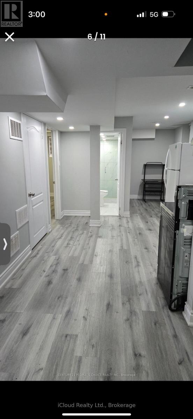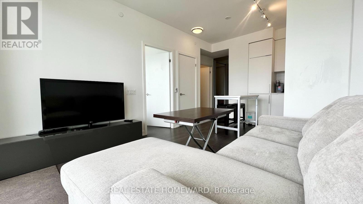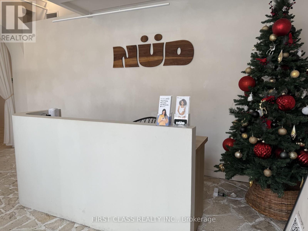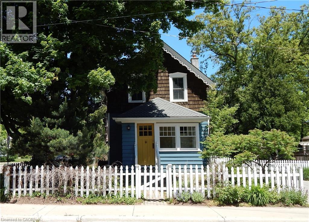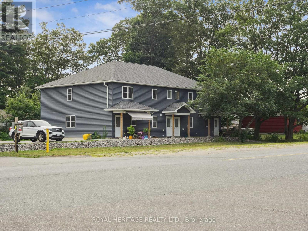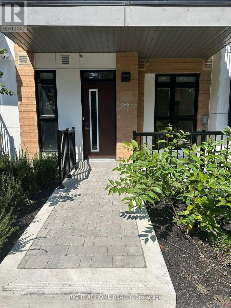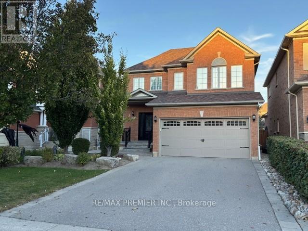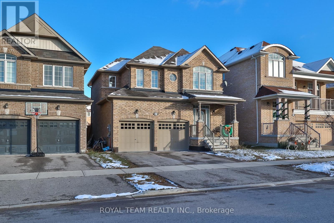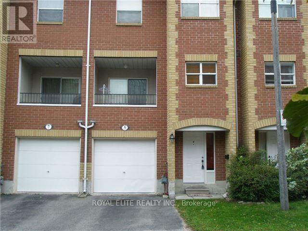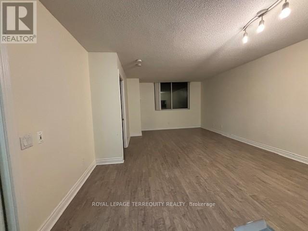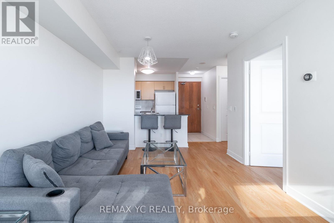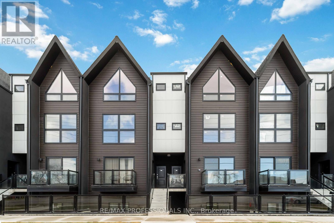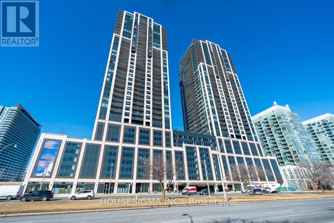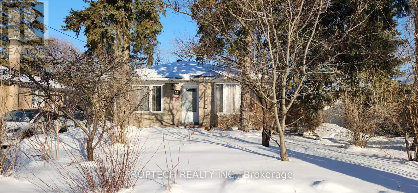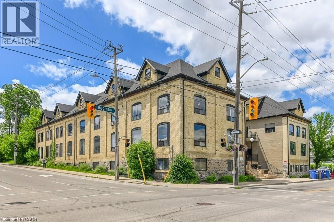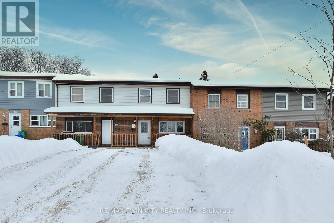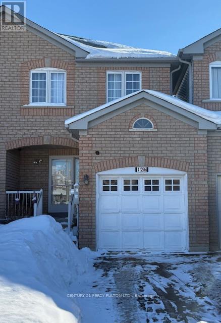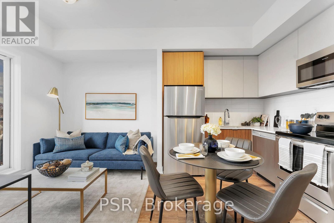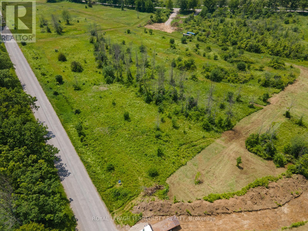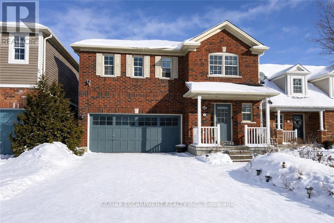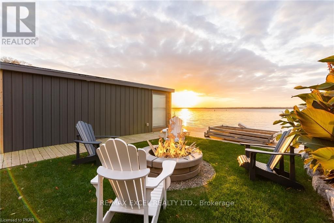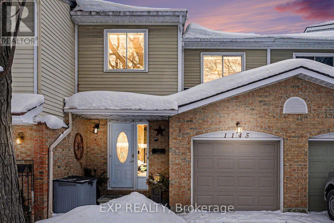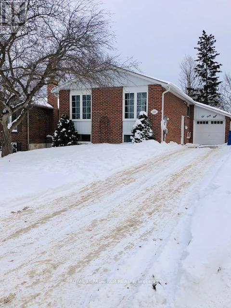1409 - 3939 Duke Of York Boulevard
Mississauga, Ontario
One of the best corner units in the heart of downtown Mississauga, overlooking Celebration Square. Features a spacious balcony, excellent layout, 9-ft ceilings, extra-wide windows, and abundant natural light. All utilities included in the rent. Steps to Square One Mall, library, restaurants, theatres, Sheridan College, transit, Cooksville GO Station, and countless amenities. An unbeatable location in every aspect. (id:47351)
2944 Westbury Court S
Mississauga, Ontario
Beautiful 4 Bedroom, 3 Washroom, Semi-Detached Family Home ideally located in a cul-de-sac in the highly sought-after Central Erin Mills neighborhood. Bright main floor with spacious living room and updated Modern kitchen with quartz counter tops. 2 Minutes Walking Distance to Sugar Maple Woods. Proximity to Top rated Vista Heights Public School, John Fraser Secondary School, St. Aloysius School. Convenient Access to Amenities like Credit Valley Hospital and Major Highways 403,407 & 401. Minutes to parks, trails, shopping malls & Streetsville Village amenities. Streetsville GO Station & Public Transit are only Minutes Away. An unbeatable location in every aspect. Tenant pays 100% of all utilities. (id:47351)
Ph02 - 36 Lisgar Street
Toronto, Ontario
Fabulous 2 Bedroom Suite With Two Full Bathrooms *West Building* In The Heart Of The Queen West Village Walking DistanceToShops, Galleries, Restaurants, Bars, Parks, Shopping, Pub Transit (id:47351)
501 - 7 Carlton Street
Toronto, Ontario
Welcome to The Ellington, a prestigious condo ideally located directly above College Subway Station. This spacious and beautifully maintained one-bedroom suite offers approximately 670 sq. ft. of well-designed living space. Features include a separate kitchen with ample cabinetry and a convenient breakfast bar, and a generously sized bathroom with a jacuzzi tub and a separate shower stall. The spacious bedroom offers mirrored closets and east-facing expansive windows, providing lovely morning light. Laminate flooring runs throughout the living, dining, and bedroom areas, with tiled flooring in the foyer and kitchen. Steps to the Eaton Centre, Queen's Park, major hospitals, and the University of Toronto. All utilities are included. A perfect home for a professional or small family seeking comfort and unmatched convenience in the heart of downtown. Non-pet building. (id:47351)
Bsmt - 52 Falaise Road
Toronto, Ontario
Semi Furnished. Easy Access To Rouge Beach, Lake Ontario, Golf Courses, Lots Of Nature Trails & Parks & Hwy 401. Close Distance To The U of T & Centennial Campus, 2 Plazas W/Major Supermarkets & Restaurants. Don't Miss Out On This Opportunity! Tenant Is Responsible For 40% Of Utilities. (id:47351)
460 Wilbrod Street
Ottawa, Ontario
OPEN HOUSE Sunday Feb 8th from 2-4pm. Amazing Opportunity: triplex in Ottawa's sought-after Sandy Hill neighborhood. The main level presents a 2-bath, 4 bedroom residence with soaring 12-foot ceilings, an exceptional floorplan (can also be 3-bed layout), and a private 3-tier deck ideal for outdoor enjoyment. The 2nd-floor unit showcases a gourmet kitchen, a sunken bedroom or studio featuring exposed brick, and two additional generous bedrooms, including a primary suite with ensuite. The third-floor unit offers a commanding rooftop deck, expansive open-concept living area, and two well-proportioned bedrooms. The lower level delivers strong income potential through three bedrooms, a full bathroom, and coin-operated laundry. A detached garage and multiple surface parking spaces further enhance the offering. This is a compelling investment opportunity. All units currently leased. Recent upgrades include enhanced exterior insulation for superior energy efficiency and a refined brick-veneer recladding. Three separate hydro meters provide utility flexibility. Located steps from upscale restaurants, galleries, Parliament Hill, and the University of Ottawa. Schedule your private viewing today. (id:47351)
E - 115 Frederick Street
Wellington North, Ontario
Amazing opportunity to live in a recently remodeled and freshly painted home in the heart of Arthur. This home offers open concept living and has been tastefully upgraded throughout. Wide plank luxury vinyl flooring on the main floor complements a beautiful updated kitchen and remodeled bathroom, along with convenient ensuite laundry. The upper level features two large bedrooms, an updated full washroom, and plenty of storage. Situated on a desirable double frontage lot in a family-friendly neighbourhood, this home is close to all the exciting amenities you need- including shops, restaurants, and places of worship. (id:47351)
Lower - 43 Eastview Gate
Brampton, Ontario
Spacious and modern legal walk-out studio basement for lease in the highly desirable Brampton East neighborhood! Featuring a full 3-piece bathroom, private ensuite washer & dryer, and a separate entrance, this bright unit offers both privacy and comfort. Perfect for one or two professionals seeking a stylish, self-contained space in a quiet and well-connected community. (id:47351)
33 Alice Crescent
Toronto, Ontario
Here it is, a wonderfully renovated 3-bedroom bungalow, just under 1100 sqft, on a quiet crescent in a desirable neighbourhood. Located in the sought-after community of Wexford-Maryvale. You are minutes away from Highway 401, Highway 404/DVP, walking distance to public and Catholic schools, along with many other amenities. Basement is finished with a separate side entrance, and possibilities for an in-law suite. (id:47351)
1604 - 352 Front Street W
Toronto, Ontario
Welcome to this beautifully maintained condo apartment with one Bedroom plus Den (Can be used as a second bedroom) offering a perfect blend of comfort, style, and convenience. Featuring a bright, open-concept layout with 9 ft. ceiling, this home boasts spacious living filled with natural light. The modern kitchen is thoughtfully designed with ample cabinetry and quality finishes, ideal for everyday living and entertaining. Equipped with stainless steel appliances, stone countertop.The bedroom provides a peaceful retreat with generous closet space, while the well-appointed bathroom showcase contemporary fixtures. Enjoy added conveniences such as in-unit laundry, dedicated storage locker, private balcony with lake views and backing onto Front Street.Located in a well-managed building with desirable amenities, this condo is ideally situated steps to Union Station, Toronto's Waterfront Rogers Centre, Scotia Bank Arena, The Well, the Financial and Entertainment Districts and waterfront trails this address checks every box.Amenities Include Roof Top Terrace & Party Room, Gym with Sauna, Media Room, 24 h concierge and Guest Suites.Whether your are seeking a vibrant downtown home or a high demand investment asset, this one delivers on every level. (id:47351)
1709 - 25 Cole Street
Toronto, Ontario
Welcome to a beautifully maintained, move-in ready 1+1, 2 bath condo in the heart of Toronto! This bright and inviting suite features a spectacular view of the Toronto skyline, perfect for relaxing evenings or entertaining guests. Also incuded, one underground parking spot conceniently located close to the elevators and a spacious locker. Inside, enjoy modern convenience with a brand-new washer, dryer, and dishwasher, plus newer flooring that adds warmth and elegance throughout. All windows have remote control power operated blinds. Residents benefit from top-tier amenities, including a 24-hour concierge, fitness centre, and spacious party room for gatherings. Everyday essentials are right at your doorstep with a major grocery store in the building, and easy access to TTC transit makes commuting effortless.Ideally located near Toronto Metropolitan University and the city's vibrant downtown scene, this condo combines comfort, style, and urban convenience-all ready for you to move in and enjoy. (id:47351)
3006 William Cutmore Boulevard Unit# 518
Oakville, Ontario
Executive Brand-New 1 Bed + Den, 1 Bath Residence With Loads of Upgrades At Clockwork Phase Two in Prime Oakville Location. This Pristine, Never-Before-Occupied Condominium Offers Nearly 600 Sq Ft Of Sun-Drenched, Open-Concept Living With Soaring 9-Ft Ceilings, Expansive Windows, And A Generous Balcony. The Gourmet Kitchen Showcases Elegant Quartz Countertops, Premium Stainless-steel Appliances, And A Chic Designer Backsplash. In-Suite Laundry, And State-Of-The-Art Smart Home Technology Throughout. Exceptional Building Amenities Include A Concierge-Serviced Lobby, Automated Parcel Lockers, A Stylish Social And Co-Working Lounge, A Fully Equipped Fitness Centre, And An Outdoor Terrace Complete With Lounge Seating, Al Fresco Dining, And BBQ Facilities. Ideally Situated Near The Mississauga Border, Hwy 403, GO Transit, Upscale Shopping, And Fine Dining, This Residence Delivers Unparalleled Convenience And Contemporary Luxury Living. One Parking Space, And One Locker Are Included. (id:47351)
513 - 4064 Lawrence Avenue E
Toronto, Ontario
Great Value For This Unique Two Storeys Stacked Townhouse With Ample Potential. Each Floor Has Own Private Entrance And Upper Floor Has A Large Bedroom Among Living Rm, Dining Rm, Kitchen And A Washroom With Shower, Open Balcony Oversees A Treed Racine View. Lower Floor Has Two Good Sized Bedrooms, In-suite Laundry And A 4 Piece Washroom. Condo Fee Include Central Air Conditioning And Heating, Roger's Wifi & Cable TV, Water, Indoor Pool, Gym, Sauna, Party/Meeting Rm, An Assigned Large Locker And A Convenient Parking Space, Etc.Etc. Substantially Upgraded Building, Such As Spectacular Renovated Lobby And Hallways To Wow Your Guest. Updated Windows And Sliding Doors For Your Comfort, Roof, Downpipes, Fences. Steps To 24/7 TTC Bus Route, Near Shopping, Restaurant, Daycare, Schools, Banks, Medical Clinics, Libraries, University Of Toronto, Colleges, Hospital...A Must To See! (id:47351)
45 Routliffe Lane
Toronto, Ontario
Nestled in the vibrant community of Finch and Yonge, our townhouse is within walk distant to the Finch Subway. Step away from convenience of Finch West while providing rear quietness and privacy, this townhouse comes with a sprawling 2000 sq feet of living space, there's room for everyone and everything. Spacious living room and family room with abundant natural light. Gorgeous Rear Yard Landscaping with Deck. Move in and enjoy! (id:47351)
5903 - 1 Bloor Street N
Toronto, Ontario
'Welcome to the iconic One Bloor East, located at the heart of Toronto's most prestigious intersection -Yonge & Bloor. This beautifully designed one-bedroom suite offers modern luxury with a functional layout, premium finishes, and floor-to-ceiling windows providing exceptional natural light. Enjoy a designer kitchen with top-of-the-line built-in appliances, elegant cabinetry, and an open-concept living space perfect for both working from home and entertaining.Residents at One Bloor East enjoy world-class amenities including an indoor and outdoor pool,state-of-the-art fitness centre, yoga studio, spa facilities, party rooms, 24-hour concierge, visitor parking,and direct TTC subway access right at your doorstep. Steps to Yorkville, high-end dining, luxury retail,universities, and the best conveniences the city has to offer.Ideal for professionals seeking upscale living in Toronto's most desirable and connected location. (id:47351)
1606 - 75 Queens Wharf Road
Toronto, Ontario
Spotless 700Sq.Ft + 38 Sq.Ft Balcony!! 1 Bedroom + Den (can be converted to 2 bedrooms), rarely offered with 1 parking & 1 locker. Unobstructed east-facing views overlooking Canoe Park and the lake, with stunning skyline and CN Tower views. Floor-to-ceiling windows provide abundant natural light. Modern kitchen with stone countertops, subway tile backsplash, and stainless steel appliances. Functional layout with separate dining area and versatile den ideal for office or second bedroom. Exceptional amenities include indoor pool, gym, yoga studio, basketball court, party room, theatre, guest suites, BBQ area, 24-hour concierge and security. (id:47351)
2 - 142 Inspire Boulevard
Brampton, Ontario
Fantastic Business Opportunity -- Space Available for Rent! Great chance to rent a well-located commercial space with low upfront cost and affordable rent. This location is perfect for starting any type of business, with strong foot traffic and excellent visibility. Key Features: Prime Location: High-traffic area Repeat Customers in Area: Established customer flow Affordable Rent: Existing alteration services can help cover rent Easy to Manage Space: Simple setup and operation Strong Growth Potential: Ideal location to expand your business Perfect for entrepreneurs looking to start their own business in a proven location. Fully Furnished And Street Parking Ideal For Many Profession uses such as Tutoring Dance School, Dentist, Optical Store, Immigration Office ,Law Office Physiotherapy, Professional Office Etc Great Potential Area With More Than 5000 Houses Around. Easy Access To Highway 410. (id:47351)
Room 2 - 252 William Roe Boulevard N
Newmarket, Ontario
Single occupancy bedroom available on the second floor for a firm 12 month minium lease term minimum. This affordable rental includes all utilities and offers a convenient access to shared facility including bathroom, fully equipped kitchen, furnished living room and in-house laundry closet, with a parking spot on driveway! The room is fully furnished and is generously bright with a north facing window for constant light all day. Suitable for a full-time single working professional or full-time student, international students and newcomers are welcome. The bedroom is furnished and has a full width mirrored closet with sliding door. Located 10 min drive to all shops, malls, plazas, and restaurants on Bayview Ave and Yonge St, this location allows convenience and practicability without braking the bank ! Note that internet, and able or wifi are at tenant's cost and can be shared with other roommate. (id:47351)
455 Nelson Avenue
Burlington, Ontario
Welcome to a truly historic 1890 character home, set on one of downtown Burlington's most admired streets. Part of an iconic group of 4 cottages inspired by the famed "Painted Ladies," this residence offers a rare opportunity to own a piece of history, protected from future redevelopment, yet flexible for modern living. Directly across from Brock Park, and just steps to the lake, downtown shops, cafés, and cultural attractions, the lifestyle here is unmatched. Spend mornings and evenings alike in the enclosed front porch, perfect for people-watching and soaking in the neighbourhood. Inside, timeless character meets thoughtful upgrades. Original baseboards and mouldings, antique pine flooring, and 9-foot ceilings create warmth and authenticity, while modern comforts include central air, updated 100-amp electrical service, and a beautiful custom kitchen with heated ceramic floors, new cabinetry, stainless steel appliances, and a seating area overlooking the side yard. The living room features a gas fireplace, and a flexible main-floor room offers the ideal setup for a dining area or work-from-home office. A mud room with stylish glass block accents adds even more appeal. Upstairs, the primary bedroom is a retreat of its own with a fireplace, alongside a luxurious bathroom showcasing Victorian-style fixtures, heated floors w/ custom inlays, plus an additional bedroom perfect for family or guests. Out back, enjoy a private, landscaped outdoor oasis with a large deck, BBQ gas line, spacious partially fenced yard, and custom utility shed-delivering a cottage-like feel just steps from the lake. The location shines year-round: daily walks along the waterfront, winter skating nearby, and festivals right down the street-complete with two prime parking spots for hosting. A rare blend of heritage, lifestyle, and modern comfort-ideal for growing families, professionals working from home, or anyone drawn to distinctive character living in the heart of downtown Burlington. (id:47351)
882a Eglinton Avenue W
Toronto, Ontario
Experience prime retail space next door to Eglinton Crosstown light rail subway. In the heart of North Forest Hill, one of Toronto's most exclusive and affluent neighborhood. Surrounding businesses include Shoppers Drug Mart, TD bank, Starbucks,, Tim Hortons, Pizza Pizza, and dollar store ensuring a steady flow of foot traffic. This well maintained property offers 1327 sqft on the main floor with high ceilings and an additional 800 sqft in the lower level, complete with a 1-3 pcs restroom. Lower level, formerly used as a dance studio, adds flexibility to accommodate various business needs. ***EXTRAS: Main floor partially set up as a hair salon. Lower level approx. 800sqft laminated flooring throughout and one washrooms.** High ceilings. (id:47351)
187 Huck Crescent W
Kitchener, Ontario
Beautiful Double Car Garage Semi Detached 3+1 Bed 4 Bath, in the highly desired Highland West Community. Close to 2300 Sq ft living space area, rare to find semi like this, features a bright open concept main floor, modern kitchen, and walkout to the private, full fenced backyard with Deck. Upstairs offers Big 3 spacious Bedrooms, a large primary with walk in closet. The Finished Basement with full bath is perfect for family, guests or home office. Extra Deep Lot, 4 Car parking and located on a quiet Cres. Close to The Boardwalk, winners, Landmark Cinemas, Bus stop, Highways and Top Schools. Move In Ready !!. (id:47351)
1341 Freeport Drive
Mississauga, Ontario
Beautifully maintained and move-in ready, this furnished second-floor one-bedroom offers comfort and convenience in a quiet, well-kept home. Ideal for a working professional seeking a peaceful environment. Enjoy a private bedroom with an in-room powder room, access to a shared kitchen, living room, shower, laundry, backyard, and patio, plus one parking space and a small storage area. The home is shared with a female landlord who maintains a calm, respectful atmosphere. All utilities and high-speed internet are included no hidden costs! Features: Fully furnished just bring your essentials. Shared kitchen (use anytime, please keep tidy). Shared laundry (accessible anytime). Snow shoveling is not required. Guests welcome (no overnight stays). No pets. No smoking. One-year lease (flexible to extend). Prime Location: Walking distance to the GO Train Station, close to major highways, shopping, and all amenities. (id:47351)
69 Red Maple Drive
Brampton, Ontario
Beautiful detach Double car garage, bungalow in excellent neighbourhood, close to school, parks, grocery and other amenities. House boasts spacious living dining room, family size eat-in kitchen with modern cabinets, walk out to large yard; huge master bedroom with walk in closet, great layout. Lower level is fully finished with excellent nanny suite opportunity; Open concept living dinning area, and has two spacious bedrooms and full washroom. (id:47351)
1 - 5266 General Road
Mississauga, Ontario
Excellent End units, Corner Street exposure unit in a sought-after location, currently leased to a Class A tenant until October 31, 2026. Situated near major highways, this property offers E2 zoning, ample parking, and excellent visibility. Located in the vibrant Dixie & 401 area, its an ideal choice for investors seeking a stable, income-generating asset in a high-demand location or owner with great visibility for business. (id:47351)
Lower - 5 Chesterwood Crescent
Brampton, Ontario
2 Bedroom basement apartment, 1 parking spot and close to Sheridan College (id:47351)
1702 - 7 Golden Lion Heights
Toronto, Ontario
** FULLY FURNISHED RENTAL UNIT ** Utilities Included. Prime Location in the Heart of North York with just Steps to the TTC. Welcome to the vibrant and highly sought-after M2M Condos. This bright and modern 1 Bed + Den, 1 Bath suite features a spacious, open-concept layout with premium finishes throughout. Enjoy seamless indoor-outdoor living with a large north facing balcony, perfect for relaxing or entertaining. The versatile den easily functions as a second bedroom or home office.Experience convenience at your doorstep with Finch Subway Station just a short walk away. H Mart (coming soon to the ground floor), parks, schools, restaurants, shopping, and quick access to Highway 401 make this an unbeatable location. Residents enjoy exceptional amenities, including an outdoor pool, fitness centre, and more.This is more than just a condo it's a lifestyle. Don't miss your chance to live where everything happens! Locker can be added for additional cost. (id:47351)
785 Dundas Street W
Toronto, Ontario
This turn-key commercial space in prime Downtown Toronto at Dundas St W & Bathurst St. features a high-end wellness-focused build-out with natural stone finishes, warm wood accents, private treatment rooms, reception area, locker storage, plunge tubs, and sauna facilities. The calm, premium design makes it ideal for a boutique spa, cold plunge and recovery studio, massage therapy clinic, medical aesthetics practice, skincare studio, physiotherapy or athletic recovery centre, yoga or meditation concept, or a private members-based wellness brand seeking a ready-to-operate location with minimal renovation required. Existing equipment at extra cost . It is surrounded by Hospital, Hotel, Restaurant and Steps to TTC streetcar . (id:47351)
455 Nelson Avenue
Burlington, Ontario
Welcome to a truly historic 1890 character home, set on one of downtown Burlington’s most admired streets. Part of an iconic group of 4 cottages inspired by the famed “Painted Ladies,” this residence offers a rare opportunity to own a piece of history, protected from future redevelopment, yet flexible for modern living. Directly across from Brock Park, and just steps to the lake, downtown shops, cafés, and cultural attractions, the lifestyle here is unmatched. Spend mornings and evenings alike in the enclosed front porch, perfect for people-watching and soaking in the neighbourhood. Inside, timeless character meets thoughtful upgrades. Original baseboards and mouldings, antique pine flooring, and 9-foot ceilings create warmth and authenticity, while modern comforts include central air, updated 100-amp electrical service, and a beautiful custom kitchen with heated ceramic floors, new cabinetry, stainless steel appliances, and a seating area overlooking the side yard. The living room features a gas fireplace, and a flexible main-floor room offers the ideal setup for a dining area or work-from-home office. A mud room with stylish glass block accents adds even more appeal. Upstairs, the primary bedroom is a retreat of its own with a fireplace, alongside a luxurious bathroom showcasing Victorian-style fixtures, heated floors w/ custom inlays, plus an additional bedroom perfect for family or guests. Out back, enjoy a private, landscaped outdoor oasis with a large deck, BBQ gas line, spacious partially fenced yard, and custom utility shed—delivering a cottage-like feel just steps from the lake. The location shines year-round: daily walks along the waterfront, winter skating nearby, and festivals right down the street—complete with two prime parking spots for hosting. A rare blend of heritage, lifestyle, and modern comfort—ideal for growing families, professionals working from home, or anyone drawn to distinctive character living in the heart of downtown Burlington. (id:47351)
321 David Street
Gravenhurst, Ontario
Cash-Flow Positive Turnkey 4-Plex Investment Near Gull Lake, Gravenhurst. A rare, income-generating opportunity awaits just minutes from picturesque Gull Lake in the heart of Gravenhurst. This purpose-built 4-plex, constructed in 2020 & is fully tenanted with 100% occupancy and delivering positive cash flow from day one. An ideal choice for investors seeking immediate returns and long-term stability or owner lives in one of the units! Well maintained with stable and cooperative tenancy. Designed for modern, low-maintenance living, the property features three spacious 2-bedroom units and one bright, wheelchair-accessible 1-bedroom unit. Each unit offers an open-concept layout, a full kitchen, in-suite laundry, and a private entrance. The building is separately metered for electricity (tenant-paid heat) and provides eight (8) on-site parking spots for residents and guests. Located in a quiet, established neighbourhood close to schools, parks, and downtown amenities, this property benefits from strong rental demand in one of Muskoka's most desirable communities. Rent can be legally raised on any unit with 90 days notice using Form N2. This solid asset offers peace of mind and reliable returns. 2025 Taxes: $8,269.92. TURNKEY INVESTMENT WITH STRONG TENANT RELATIONS AND PRIDE OF OCCUPANCY THROUGHOUT THE BUILDING. (id:47351)
107 - 155 Canon Jackson Drive
Toronto, Ontario
Available On April 1, 2026! Beautiful and bright 1 bedroom condo in a prime location at Keele and Eglinton. This modern unit offers the perfect balance of space, comfort, and convenience. Ideal for professionals or couples looking for a comfortable living space in the city. Students and New comers are welcome.24 Hour Notice For Showings (id:47351)
325 Vellore Avenue
Vaughan, Ontario
Immaculate and Meticulously Maintained Gorgeous Detached Home" In The Prestigious Neighborhood Of Vellore Village. Airy and Functional Open-Concept Layout. Gas Fireplace in the Family Room. Direct Access To Garage Through Laundry Room. Beautifully Well-Maintained Backyard. Nicely Front Entrance with Flagstone and Stone Prof/Landscaped. Finished Bsmt With 3pcs.Bath, Open Concept, Rec Elect Fireplace, Large Yard W/Interlocking Patio. Roof 2016, High Eff. Furnace, Cac, C.Vac Hwt. All Replaced 2019 (id:47351)
61 Lampkin Street
Georgina, Ontario
Absolutely Gorgeous Sun Filled Home, Excellent Layout, Loaded With Extras, Tons Of Upgrades, Energy Star Rated, 9' Ceilings On the Main Floor, Upgraded Kitchen With Granite Counters & Backsplash, Upgraded Tiles, Upgraded Hardwood, Upgraded Oak Staircase, Large Family Room With Gas Fireplace, Large W/I Closet & Oversize Ensuite In Primary With Stand Alone Tub - Ensuite Newly Renovated in 2022, New Fence Installed in 2022, Backyard Interlock Patio installed in 2021. Access To Garage From Inside, Laundry On the Second Floor, Minutes To Lake Simcoe, Top Rated Schools & 404. Don't Miss This Amazing Opportunity! (id:47351)
5 Maple Park Way
Markham, Ontario
Whole house for lease, no inconvenience from sharing with others. Well-Kept, Bright & Spacious, Close To School, Milliken Mills Hs, Library, Park, Community Centre, Hwy 407, Shopping, Pacific Mall, Supermarket, Go Station, Public Transit, Ymca& Future York University. Move-In Condition. Hardwood Flooring Through Out Main And 3rd Floor, 9 Ft Ceiling On The Main Level. Ground Floor With Great Room & 3Pc Bath. Direct Access From Garage (id:47351)
320 - 15 Northtown Way
Toronto, Ontario
Bright & Over 750 sq.ft. with exceptional amenities in prime North York. 1+1 bedroom, 2 bathroom with a great living space. Luxurious Amenities to Enjoy ! The Spacious Den can easily function as a second bedroom or home office. Features include stainless steel appliances (stove, microwave, dishwasher, fridge), quartz countertops, modern backsplash, pot lights, and wood flooring throughout. Freshly painted and move-in ready. Enjoy the convenience of direct indoor access to Metro grocery store, with TTC, subway, restaurants, parks, and everyday essentials just steps away. Residents have access to an impressive range of amenities, including indoor and outdoor swimming pools, rooftop garden and BBQ area, bowling alley, billiards room, tennis court, party room, theatre, 24-hour concierge, guest suites, and ample visitor parking. An ideal opportunity for professionals looking for quality, location, and lifestyle. (id:47351)
1909 - 35 Bales Avenue
Toronto, Ontario
This Is Most Iconic Location In North York. Easy Access to Hwy 401, Steps To Yonge/Sheppard Subway, HullMark Centre, Sheppard Centre, Variety Of Restaurants, North York Library, Shopping, Grocery, Banks, Pharmacies, Hospitals, Theatre, 24HR Concierge, Large Balcony And More! Fully Furnished, 1 Parking Spaces & Locker Are Included. (id:47351)
106 - 7277 Wilson Crescent
Niagara Falls, Ontario
Brand new condo townhouse, fully upgraded two - bedroom, two - bath stacked townhouse just listed! With sleek, modern finishes throughout, this home effortlessly combines style, comfort and convenience Enjoy the outdoors from your own beautiful outdoor space, perfect for relaxing or entertaining. Located just 3 minutes from the breathtaking Niagara Falls, you'll have easy access to world-class attractioPlus, you're close to major highways, schools, plazas, and a golf course. With a spacious layout, premium and an unbeatable location, this brand - new home is a true gem! (id:47351)
3115 - 1928 Lake Shore Boulevard W
Toronto, Ontario
Stunning 1 Bedroom + Den Suite At Mirabella With Over 675 Sq Ft Of Living Space And Two Full Washrooms! Beautiful Unobstructed North Views Of High Park And Grenadier Pond In This Bright & Open Layout. The Den Is Over 8' By 9' And Can Serve Well As A Second Bedroom If Needed, A Large Home Office, Or Additional Living And Dining Space. Mirabella Has An Indoor Swimming Pool Overlooking The Lake, Saunas, Party Rooms, Guest Suites, And Over 10,000 Sqft Of Outdoor Terrace. Steps To The 501 Streetcar, High Park & Lake (id:47351)
41 Cartier Crescent
Richmond Hill, Ontario
**Aaa Tenant Only**Beautifully Updated Renovated Clean Detached Bungalow On Most Expensive Street In Crosby, Cartier! Huge Lot 50Ft*110Ft, 3 Bedroom, 1 Kitchen, 1 Washroom, Exclusive Washer And Dryer. Modern Kitchen Appliances. Great Layout And Spacious. Steps To Bayview Secondary, Crosby Ps, Transit, Park, Restaurants, Banks, Shops. Close To Hwy 404 & Rh Go Station. Main Floor Tenant Will Pay 2/3 Of Utility Bills With Downstairs. Hot Water Tank Is Owned. (id:47351)
12 Bridgeport Road E Unit# 20
Waterloo, Ontario
ONE ROOM available for IMMEDIATE OCCUPANCY. A bright, spacious bedroom in a prime Uptown Waterloo location. Enjoy shared access to a living room, kitchen and bathrooms. All utilities and internet included. Conveniently WALKABLE and located near the University of Waterloo, Wilfrid Laurier University, and all Uptown Waterloo amenities—shops, restaurants, transit, and more. Perfect for students or young professionals seeking a comfortable, all-inclusive living space. PARKING AVAILABLE for an additional fee. (id:47351)
164 Goodfellow Road
Peterborough, Ontario
Exceptionally well maintained 3-bedroom freehold townhouse, no condo fees, perfect for first-time buyers looking to enter the market. This bright and spacious home features a large eat-in kitchen with ample cupboards and counter space, updated in 2022 along with new LVP flooring on the main-floor, refurbished hardwood on the second level, and new fridge and dishwasher. Hardwood floors run throughout the main and upper levels, and the living room offers a walk-out to a deck and privacy-fenced yard. The lower level includes a mostly finished rec room and utility room. Recent 2025 updates include new rear yard window and door trim and new eaves troughs. Many additional extras-don't miss this opportunity. (id:47351)
126 Twin Pines Crescent
Brampton, Ontario
3 Bedroom townhouse in prime location with big backyard. The property needs some minor renovations. Perfect property for a contractor or do it yourselfer to complete renovations. Lots of potential for this property that is priced to sell. (id:47351)
316 - 41 Danforth Road
Toronto, Ontario
Rental Incentive - First Month's Rent Is Free! Say Hello To Suite 316 At The Towns On Danforth, Where Urban Energy & Diverse Culture Inspires An Enviable Way Of Life. Thoughtfully Finished, Stacked Townhome Boasts 2 Bedrooms, Separate Room Den & 2 Full Bathrooms. Open Concept Layout Spans Just Shy Of 1,000 Sf. Boasting A Functional Interior Living Space - Did We Mention The 290 Sf Private Rooftop Terrace And 2 Balconies?! Beautiful, Modern Kitchen Equipped With Full-Sized Stainless Steel Appliances, Stone Countertops, & Ample Storage. All Light Fixtures & Window Coverings Included [Roller Blinds]. Primary Bedroom Generous In Size W/ 4 Pc Ensuite. In-Suite Stacked Laundry. Tenant To Pay: Water, Gas, & Hydro. A Short Distance To Victoria Park Station And Main Street Station Connecting You To The Bloor-Danforth Subway Line. As Well, Danforth Go Is A 6-Minute Ride Away. Above-Mentioned Lease Incentive Is Offered On A 14 Month Lease Term. Photos Are Of Model Suite With The Same Finishes (id:47351)
5310 Sully Road
Hamilton Township, Ontario
Welcome To Rice Lake Estates, An Exclusive Enclave Consisting Of 16 Picturesque Building Lots. Fronting On A Paved Road With Year Round Access, This Beautiful 2+ Acre Lot Has A Depth Of 440' On One Side, and 335' On The Other. Walking Distance To The Lakeside Village Of Harwood On Rice Lake, Easy Access To 407 & 401 And A Short Drive To The Quaint Town Of Cobourg! Look for Virtual Tour Link For Aerial Views Of Land And Surrounding Area. Buyer To Pay The Municipal Development Charges & Other Charges If Any. (id:47351)
106 Voyager Pass
Hamilton, Ontario
Built to handle even the coldest winter days, this beautiful solid red brick home with a double garage is warm, welcoming, and thoughtfully designed with family living in mind. Offering nearly 2,000 sq ft of well-planned space, it provides room to grow without feeling cramped. The upper level features a spacious primary bedroom complete with a walk-in closet and private ensuite, along with two generously sized additional bedrooms that share a second large four-piece bathroom-ideal for busy households that value comfort and space. The main floor is filled with natural light, showcasing a bright open-concept layout that seamlessly connects the living room, kitchen, and dining area-perfect for everyday living, family time, hosting, and entertaining. The mostly finished basement adds exceptional versatility with a large recreation room, a fourth bedroom or storage space, and a three-piece bathroom, making it ideal for guests, teens, a home office, workouts, or relaxation. Welcome to 106 Voyager Pass--a wonderful place to settle in, grow, and make lasting family memories. (id:47351)
205 Snug Harbour Road
Kawartha Lakes, Ontario
Jaw-Dropping Sunset Views From This Stunning Direct Waterfront Home On Sturgeon Lake, Just On The Outskirts Of Lindsay! This Gorgeous Bungalow With A Fully Finished Walk-Out Basement Is Completely Move-In Ready. Gather Around The Campfire On The Water's Edge With North/West Exposure Perfect To Capture The Sunset Each Night. Fully Open Concept Main Floor With Impressive Custom Kitchen Of Features Quartz Counters, Feature Tile Backsplash, Large Island & Separate Pantry Closet. Living Room With Gas Fireplace & The Most Amazing Water Views! Extra- Wide Patio Door Walk-Out To the Deck W/Glass Railings That Spans The Entire Back Of The Home! Large Primary Suite Features Waterfront Views, Spacious Walk-In Closet, Laundry, And Private Ensuite Bath W/Glass Shower & Double Vanity. Spacious Second Bedroom On The Main & 4-Pc Guest Bath. Newly Finished Walk-Out Basement With 3 Bedrooms and recreation room, Beautiful 3-Pc Bath. (id:47351)
100 - 1145 D'erable Place
Ottawa, Ontario
100-1145 D'Erable Place is a beautifully renovated condo-townhouse located in the heart of Orléans, offering modern upgrades, comfort, and exceptional accessibility. This move-in-ready home features a thoughtfully updated interior, including heated floors on the main level for year-round comfort, along with bright, functional living spaces ideal for professionals, first-time buyers, or investors. Recent improvements include a new front door and garage door, enhancing both curb appeal and functionality. The well-managed condo community has planned major exterior upgrades, with new windows, siding, and roof scheduled to begin in 2026, adding long-term value and peace of mind. Main level has heated floors, to keep your feet nice and warm during those cold winter mornings. Ideally situated just steps from LRT access, public transit, shopping, parks, schools, and everyday amenities, this home makes commuting downtown and navigating the city effortless. Enjoy low-maintenance living in a prime, transit-connected neighbourhood surrounded by everything Orléans has to offer. (id:47351)
248 Talbot Crescent
Newmarket, Ontario
This beautifully renovated 3-bedroom raised bungalow is perfectly located in the heart of Newmarket, directly across from Dennis Park, and situated in a high-demand, family-friendly neighborhood close to schools, parks, transit, and all major amenities. Just minutes from Upper Canada Mall, this move-in-ready home offers both comfort and convenience. Step outside to a private backyard-a peaceful retreat ideal for entertaining, gardening, or simply relaxing. The main level features a bright, open-concept living and dining area filled with natural light, complemented by a newer gourmet kitchen with contemporary cabinetry, newer countertops, and stainless steel appliances. Three generous bedrooms provide ample space for families, guests, or a home office. Beautiful Stone Fireplace rough in. The fully finished basement adds valuable living space, featuring a versatile recreation room, Wet Bar, a 3 piece bathroom, and potential for an in-law suite or private work-from-home setup. This exceptional home is the perfect blend of modern updates, functionality, and an unbeatable central location. (id:47351)
39 - 180 Blue Willow Drive
Vaughan, Ontario
Nestled in the heart of the highly sought-after East Woodbridge community, this beautifully maintained townhouse is located on a quiet street with no through traffic, offering the perfect balance of suburban tranquility and urban convenience. Enjoy walking-distance access to shops, grocery stores, banks, LCBO, Starbucks, Chapters, movie theatre, restaurants, coffee shops, schools, and parks-everything you could possibly need close to home. Commuters will love the exceptional highway access, just a 2-minute drive to Hwy 400 and Hwy 407, along with convenient public transit options-making daily travel and weekend getaways effortless. Families will appreciate the abundance of reputable schools and the safe, walkable community atmosphere. This home is a true hidden gem, offering a charming village-like feel while remaining centrally located. Thoughtfully designed with family living in mind, the spacious layout includes a fully finished basement, providing additional versatile living and entertainment space. Complimented by its perfect central location, 180 Blue Willow Dr #39 delivers comfort, functionality, and unbeatable convenience-an outstanding opportunity to enjoy the very best of East Woodbridge living. (id:47351)
