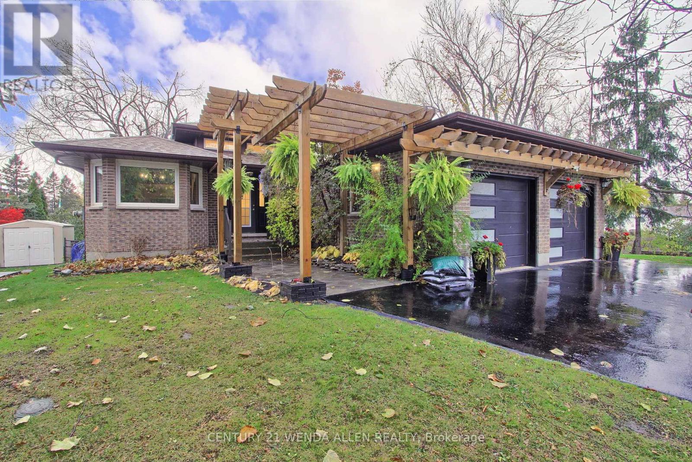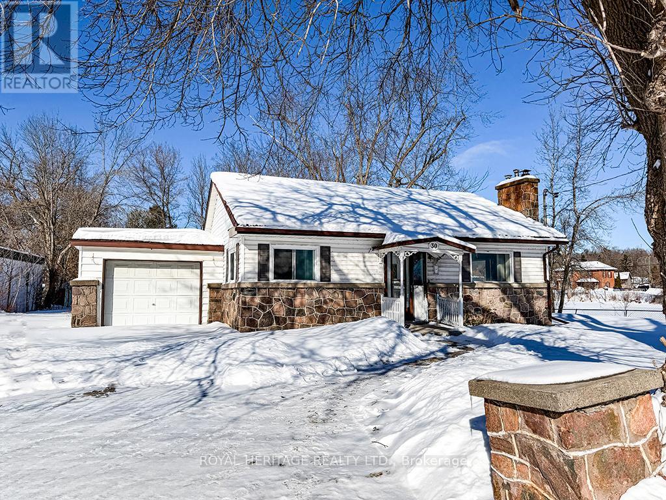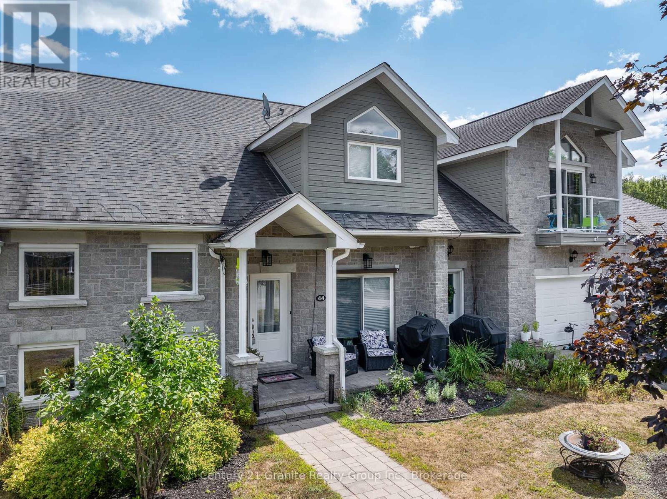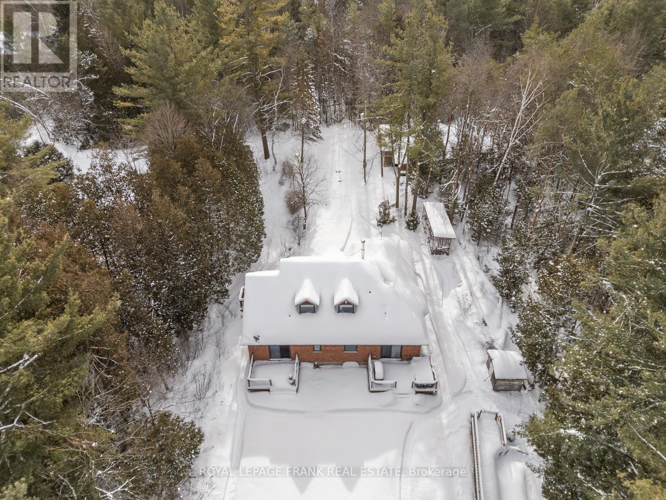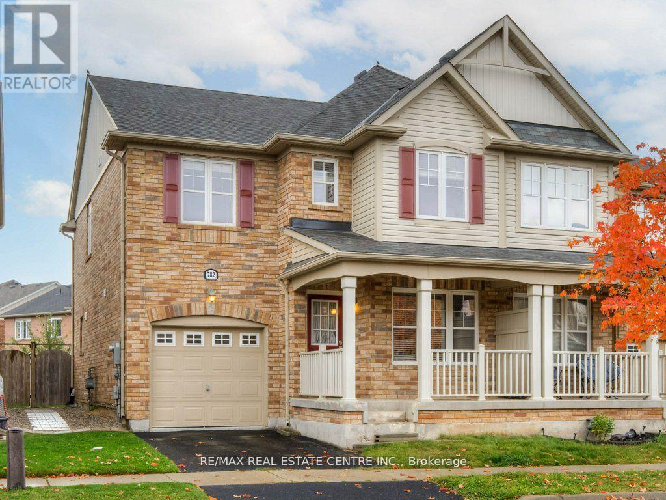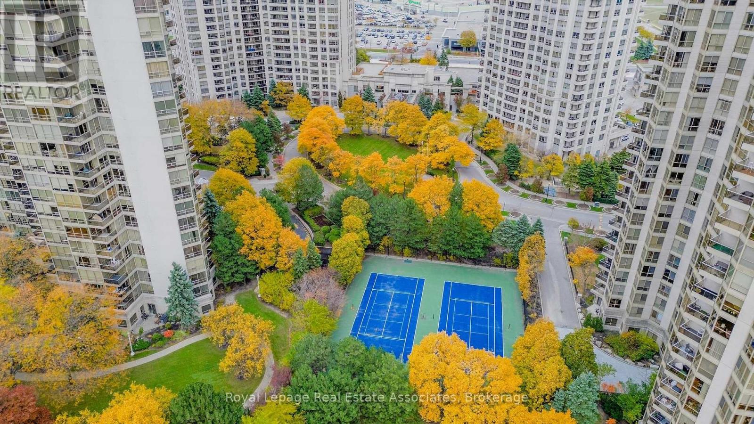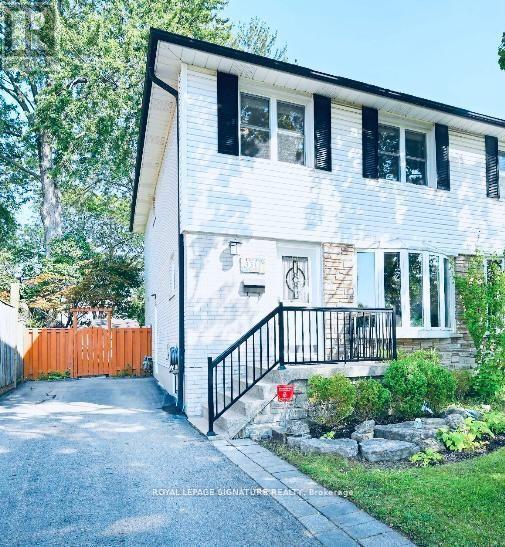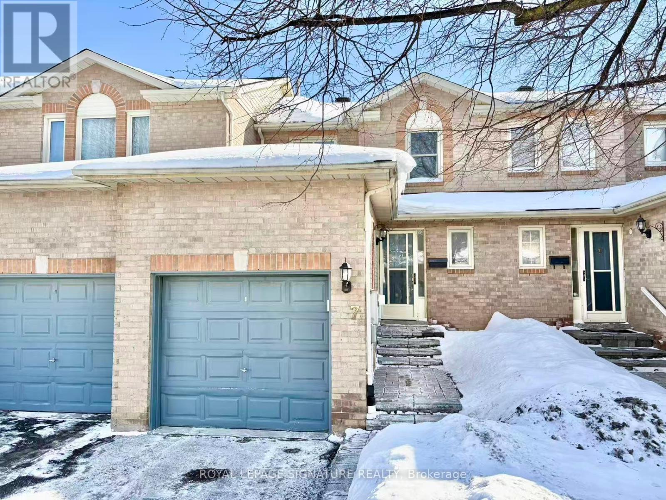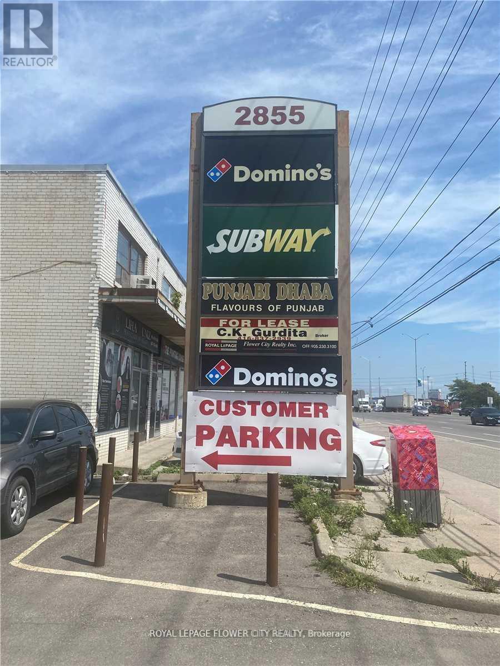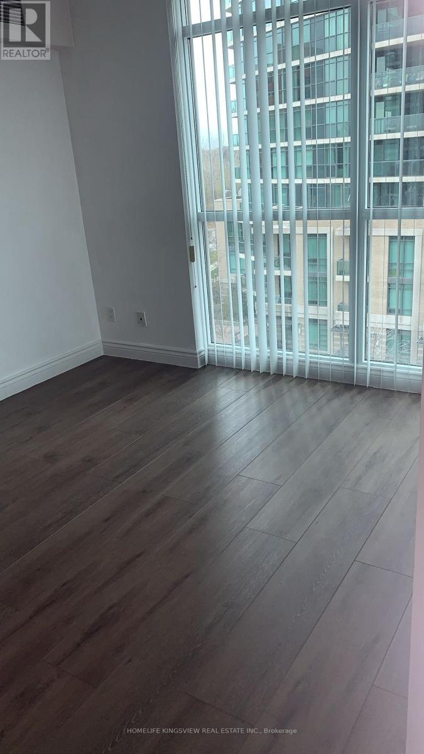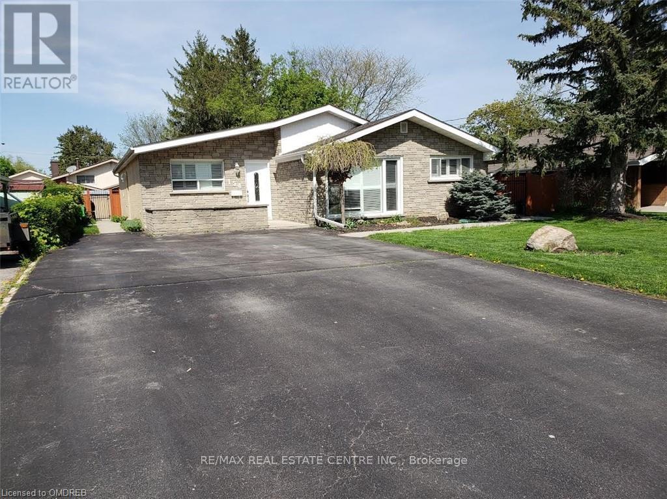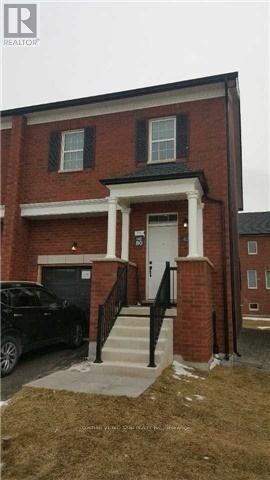24 Maple Grove Road
Kawartha Lakes, Ontario
Rare Ultimate Package!! Waterfront Brick Bungalow with walk-out basement--aprox 4000sq.ft Living space! A home for Entertaining!! 3 large patios overlooking the water! Three bedrooms and 2.5 bathrooms, large kitchen, large dining room, and beautiful great room, plus office on main floor . Large dock, covered hot tub, stock tank pool for cooling down on those hot days. Primary bedroom with walk-out! Beautiful hardwood/ceramics throughout. A wood burning stove sets the mood adding ambience on snowy nights. Truly a peaceful and quiet retreat. This exceptional property can also be Multi Generational --if you want it to be!! Basement boasts a 2 bedroom walk-out apartment. Plus for the owners use--at present--an exercise room and beautiful guest suite with separate 3 piece bathroom. Extra insulation and drywall in basement provide privacy. Extra 100amp panel . 2 propane fireplaces. Majestic trees and the waterfront provide stunning views from most windows. A meticulously cared for home with 6 bedrooms and 4.2 bathrooms . Yet it is Spacey and not chopped up !! And wait until you see the Bunkie(Games Rm/ Boys Room/Guest-suite), all Pined -out ,wired and insulated, rounding out this property as Truly Unique!! Rarely will you find a big bungalow like this on Water and move-in ready !! Flexible closing and could also sell turn-key if desired. Great Investment Property! Come Live Your Dream on Sturgeon Lake!! Property located by a vacant lot with convenient boat launch! (id:47351)
30 Bridge Street E
Tweed, Ontario
Welcome to the charming Village of Tweed. This scenic riverfront property offers early morning sunrises. Cement retaining wall with old stone stairs to water's edge. Two bedrooms, one bath, Mid Century Modern bungalow, vinyl exterior with decorative stone, steel roof & rubber membrane over the single attached garage (including a workbench). 90.16 ft X 139.24 feet lot. Large living room with wood floors, unique rounded wall to huge kitchen with oak raised panel cabinets, black silgranite double sink, ceramic tile backsplash, space for table & chairs 1-3 piece bath with ceramic tile on walls, laundry room & hallway to sunroom across the width of the house, inside entry from garage & man door to deck that spans the rear of the home. Perfectly positioned within walking distance to everyday essentials, shops, dining, recreation, & local amenities. Leave the car behind & enjoy a lifestyle rooted in community. Minutes to everything Tweed has to offer, this home is the perfect place to slow down & enjoy the simple things in life. Located approximately 30 minutes to Belleville next to the C.D.C. Morton Memorial Bridge, a pedestrian bridge, closed to vehicular traffic. The home heated with a electric fireplace & space heaters. Desirable R-1 zoning. Nestled among forests, lakes & winding backroads, Tweed is where the beauty of nature meets the warmth of community. Nearby is Vandewater Conservation Area, Tweed Memorial Park, on Stoco Lake, with sandy beach, 1920's dance pavilion & excellent playground, home to North America's smallest Tweed jail house, circa 1898 now a Visitor Centre and nearby The Marble Arts Centre for live theatre (id:47351)
44 Webb Circle
Dysart Et Al, Ontario
Welcome to Silver Beach, a private community on Haliburton County's premier 5-lake chain. Conveniently situated between Minden & Haliburton, this beautiful townhome spans 2,765 square feet across 3 levels, with 3 bedrooms & 2.5 bathrooms. The main level welcomes you with an open-concept design that connects the principal rooms seamlessly. The living & dining area impresses with its cathedral ceilings in the living area, hardwood floors, a propane fireplace and a walkout to a private balcony. The custom kitchen is equipped with quartz countertops, striking wood cabinetry, built-in appliances, & cork flooring, plus a walkout to the front yard. Completing this level is a spacious bedroom featuring a walk-in closet with a Juliet balcony, a 4-pc bath & a laundry room. The upper level offers 2 generously-sized bedrooms, a roomy loft, ideal as a sitting area or office, & a 3-pc bath. On the lower level, you'll find a spacious L-shaped recreation room, a 2-pc bath, direct access to the insulated 2-car garage, & a back entrance leading to the outdoors. This home is designed with accessibility in mind, offering a quiet elevator, lowered light switches, & widened doorways. As part of the Silver Beach community, this townhome grants you access to Kashagawigamog Lake, one of Haliburton's premier 5-lake chain, with 28 miles of boating that extends into Haliburton Village. Enjoy community amenities, including 3 docks, 2 KM of walking trails, a community garden & a beautifully finished clubhouse with a wrap-around deck, a grand hall on the main level & a games and exercise area in the lower level. A guest suite is also available for rent for visiting friends or family. Golf enthusiasts will appreciate the close proximity to Pinestone's 18-hole golf course. The location offers easy access to all amenities in Haliburton Village, just a 10-minute drive and is only 2.5 hours from the GTA. Don't miss out on this incredible opportunity, schedule a tour today! (id:47351)
5 Regent Street
Georgina, Ontario
Welcome to this one-of-a-kind custom all-brick bungaloft on nearly 5 acres of private waterfront paradise. Tucked away on a quiet dead-end street, this exceptional riverfront property offers unmatched privacy and a perfect blend of nature, comfort, and craftsmanship. Enjoy direct access to the river (non-motorized boats only) with your own private dock, ideal for kayaking, fishing, swimming, or simply relaxing by the water. Explore your own walking trails and take in the beauty of the surrounding wildlife. The home features four spacious bedrooms, three bathrooms, and an updated kitchen with a farmhouse sink and walnut countertops. The partially finished basement includes a gym, music room, and space for your dream theatre or studio. A detached double garage with its own fuse panel, an above-ground pool with a brand-new deck, and peaceful country living close to modern conveniences complete this rare offering. Experience the lifestyle you deserve - waterfront living, acreage, and timeless design all in one. (id:47351)
782 Maquire Terrace
Milton, Ontario
Welcome to a true showstopper. Large home (Approx. 1900 Sq. Ft), in the heart of Milton. This "ENTIRE PROPERTY" capitivating wide-lot semi offers an expansive living space, meticulouly designed for your comfort & needs. Comprising 4 generous sized bedrooms & 2.5 baths. The interior is bathed in natural light, creating a bright, inviting and upgraded. Designed with your family in mind, the home features a spacious, separate family room, separate living. & dining area, a modern kitchen with a center island, b/fast bar, new quartz countertop & backsplash. These spaces, ideal for creating lasting family memories. Escape to the master suite, complete with a W/I closet & a 4 pc-ens. The convenience of 2nd-flr laundry, a front porch patio to relax. Professionally painted in contemporary neutral colors & adorned with new engineered hardwood flooring thru-out & h\\wood stairs. This home seamlessly combines modern aesthetics with functionality. Located in a charming neighborhood, providing perfect balance to life! (id:47351)
622 - 25 Kingsbridge Garden Circle
Mississauga, Ontario
Welcome to Skymark West by Tridel, a highly sought-after condominium community in the heart of Mississauga. This spacious 1-bedroom, 1-bathroom suite offers 711 sq. ft. of bright and functional living space with an open-concept layout designed for everyday comfort. The kitchen features ample cabinetry, full-sized appliances, and a peninsula counter overlooking the dining and living area, creating an inviting flow for both cooking and entertaining. The living area extends to a private balcony, offering open views and natural light throughout. The bedroom is generously sized and includes a large window with city views. The 4-piece bathroom is clean and well-maintained, complemented by in-suite laundry and warm hardwood flooring that runs through the main living areas. Residents of Skymark West enjoy a premium collection of amenities including a fitness centre, indoor pool, tennis courts, bowling alley, virtual golf, guest suites, and 24-hour concierge. Perfectly located close to Square One, Highways 403 & 401, GO Transit, and local shops and restaurants, this home offers the perfect blend of convenience and community living (id:47351)
Main - 3317 Carillion Avenue
Mississauga, Ontario
Welcome home to your spacious 3 bed 2 bath! Prime location. Steps to Top-Ranking Woodlands SS, grocery and restaurants. Close to UTM, GO station, the beautiful Riverwood Park and a skip away from the highway. Spacious, super clean and most importantly functional layout with gleaming hardwood floor and an eat in kitchen leading to a well manicured backyard with mature trees forshade. It is the perfect home for your family! 2 parking available. Tenant to pay for all utilities, split 70%/30% with lower level. (id:47351)
7 Farnham Drive
Brampton, Ontario
Tucked away in a quiet, boutique-style complex in the heart of Olde Town Brampton, this beautifully cared-for home offers a perfect blend of comfort, style, and convenience. The thoughtfully updated interior showcases a bright, open layout with hardwood flooring, ceramic tile in the kitchen, and windows throughout, allowing for excellent natural light. The inviting main living space boasts views of the private backyard. At the same time, the kitchen and dining area connect seamlessly around a charming stone-accented fireplace, creating a warm and welcoming atmosphere that is ideal for everyday living or entertaining. Step outside to a peaceful patio setting that overlooks the complex's landscaped gardens, offering a tranquil retreat right at home. The finished basement adds a versatile living space suitable for a family room, home office, or recreation area. The primary bedroom features a distinctive architectural opening to the second bedroom, with the option to easily restore a traditional layout if preferred. Ideally located close to shops, transit, and everyday amenities, and just a short 10-minute drive to the GO Train, this home delivers quiet living without sacrificing accessibility. (id:47351)
7 - 2855 Derry Road E
Mississauga, Ontario
Excellent Location Very Busy Plaza On Derry Road West Of Airport Road . Minutes to Toronto Pearson Airport And International Centre. Close To All Major Hwy's. other tenants in plaza are Dominos Pizza , UPS store , famous Indian restaurant. Unit can be use for all kind of retail and office uses . Lot's of parking IN THE PLAZA .EASY TO SHOW WITH LOCKBOX (id:47351)
507 - 215 Sherway Gardens Road
Toronto, Ontario
Beautiful 2-bedroom, 2-bath corner unit located directly across from Sherway Gardens, offering unobstructed views of the Toronto skyline. This luxury condo features numerous upgrades, including hardwood floors, granite countertops, and stainless steel appliances. The unit also includes ensuite laundry, 1 parking space, and 1 locker. Building amenities include a 24-hour concierge, indoor pool, fitness centre, theatre room, party room, guest suite, and more. Conveniently situated steps from public transit, restaurants, Trillium Hospital, GO Station, and with quick access to major highways. (id:47351)
154 Robinwood Crescent
Milton, Ontario
Unique Bright GROUND LEVEL 1 Brm Bungalow Accessory Apartment + Basement For Rent On Quiet Crescent In Old Milton. **2-CAR PARKING**, Separate Exterior Side Entrance. Ground Level Has Full Kitchen, Living Room, Bedroom, 4-piece Bath & Laundry. Includes Bonus Finished Basement With Rec Room (24'X12'), Big Storage Room (could be office).Total 1,040 Sq Ft (640 Sf Main Level + 400 Sf Fin Bsmt). See attached layout. Kitchen Has Hardwood & Skylight, Living Rm Has Hardwood. RENT INCLUDES HEAT & WATER. Electricity Not Included (Unit Has Separate Hydro Meter).Tenants Have Use Of Small Private Patio & BBQ Area At Side Exterior Entrance. Note Bungalow Accessory Apartment Is Attached To Main House (With Separate Entrance) & Includes Use Of Side Yard Only (not front or back yardS). Tandem 2 CAR PARKING in driveway. Truly a Unique Apartment With a Bright Spacious Feel on a Small Quiet Crescent Surrounded by Detached Homes in Old Milton. Walk to Schools, Parks, Bus Stop, Larose Bakery! Available March 1st. AAA Tenants Only, First/Last, Credit Report, Rental App, Job Letter, References. (id:47351)
58 Mclaughlin Avenue
Milton, Ontario
Gorgeous Around 1700 Sqft Townhouse, Bright & Spacious Open Concept, 3 Huge Br, Hardwood On Mail Level, Broadloom In Br, Granite Counter Top In Kitchen, Lot Of Storage Cabinets, Natural Light In Dining & Living Room, Big Sliding Door For Patio Entrance, Subway Tile Backslash, S/S Appliances, M/Bedroom Has Humongous Walk In, Ensuite 5Pc Bathroom, A/C, Walking Distance To Sports Center, Shopping Plaza, Park, School, Public Transit and Hospital. (id:47351)
