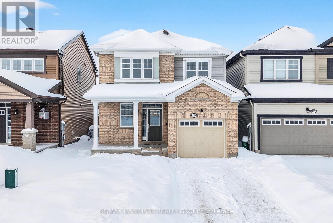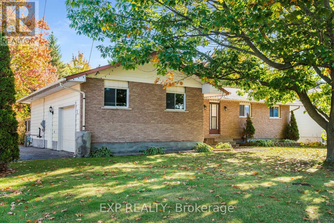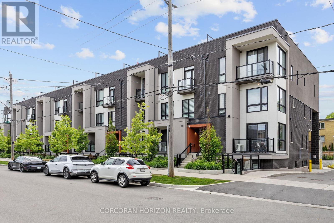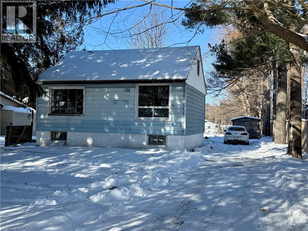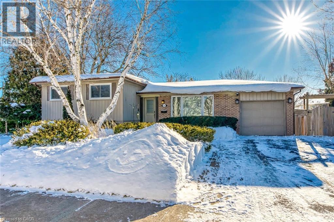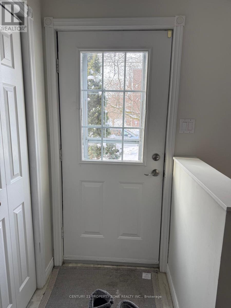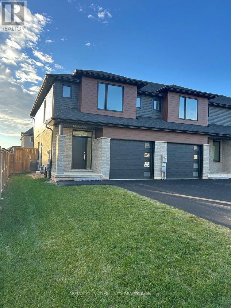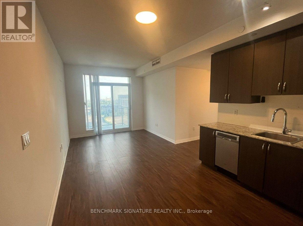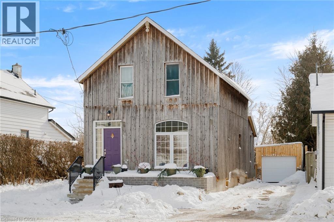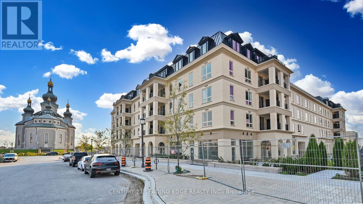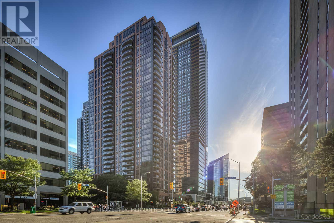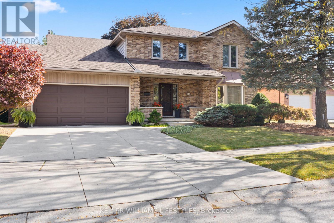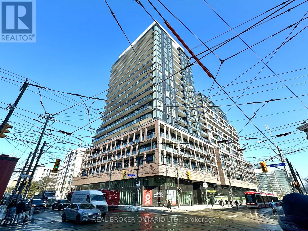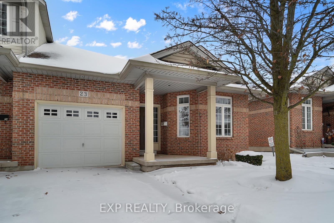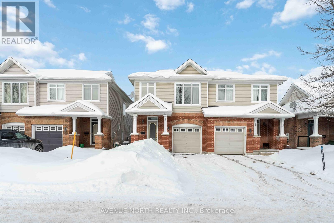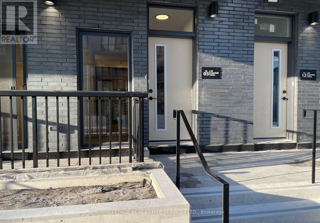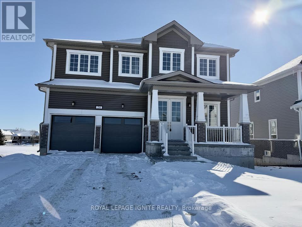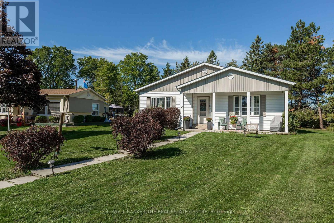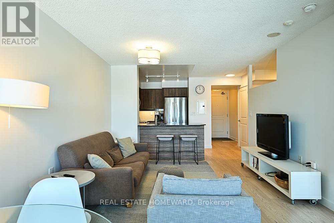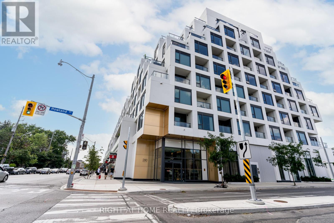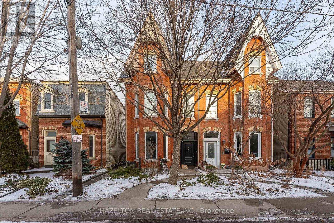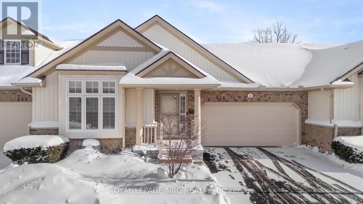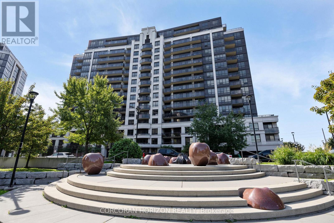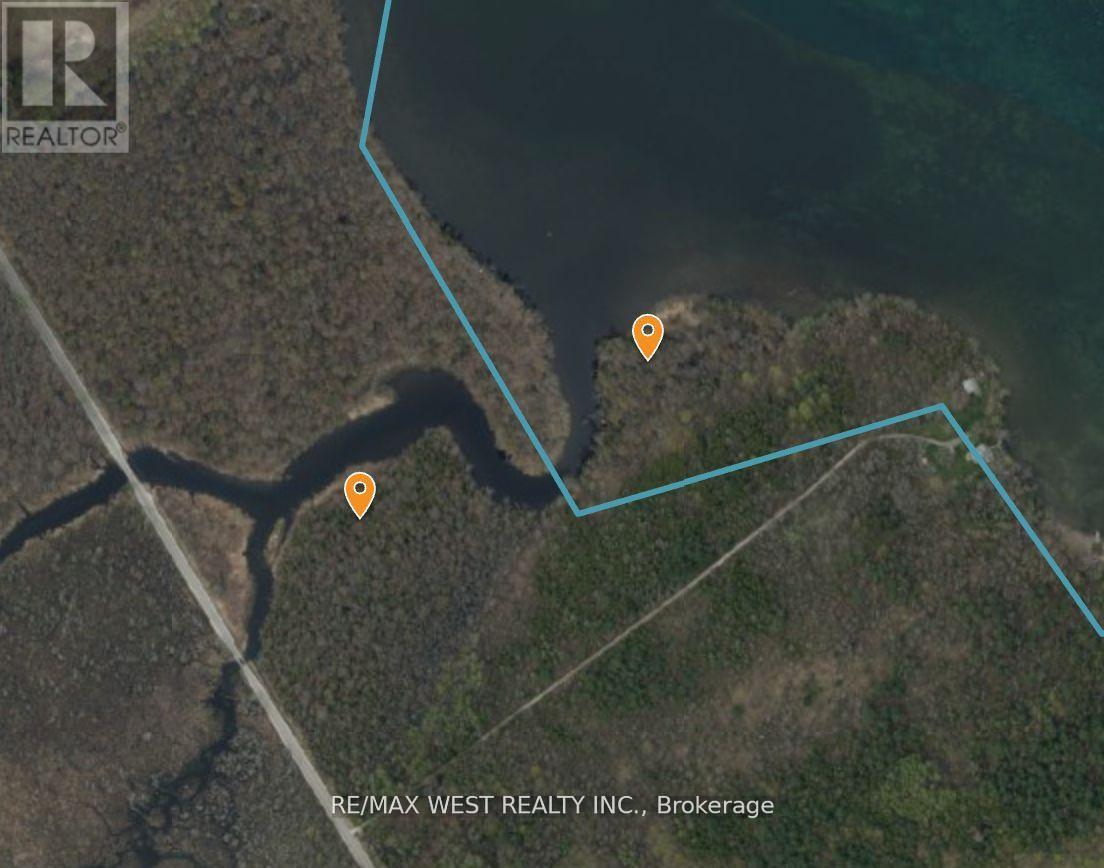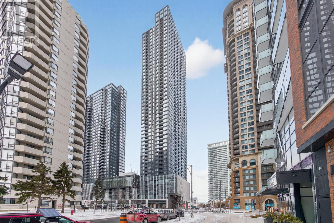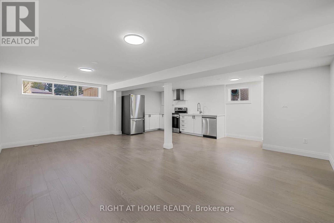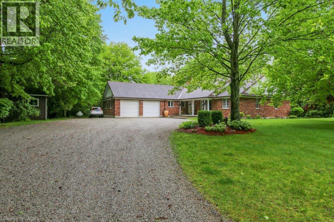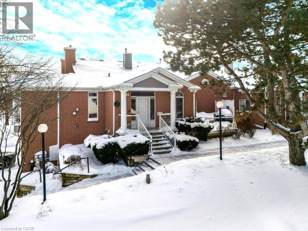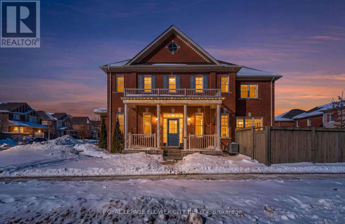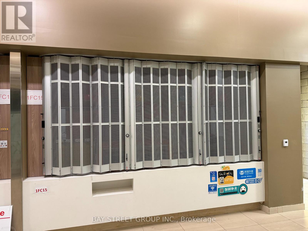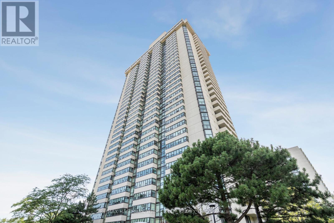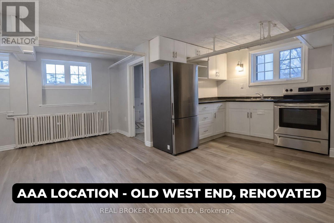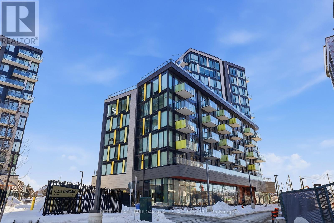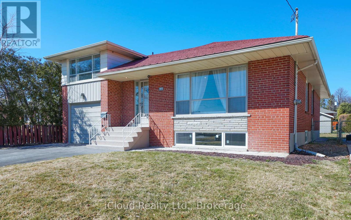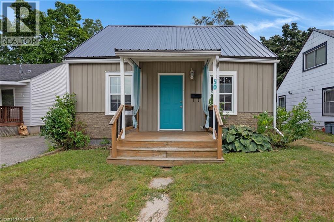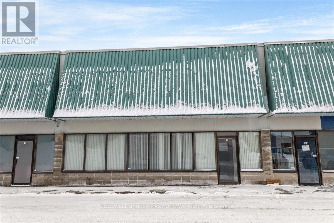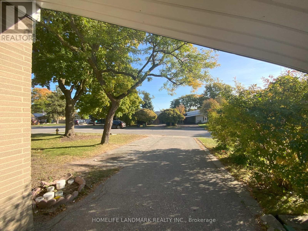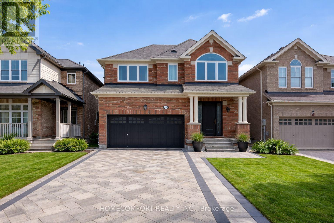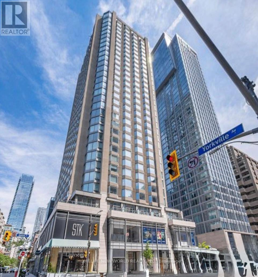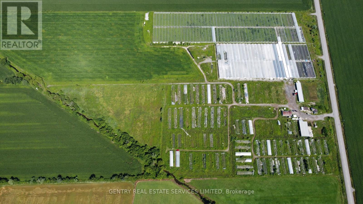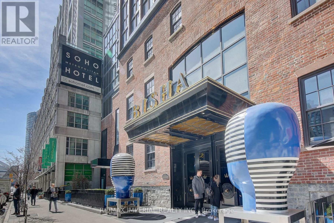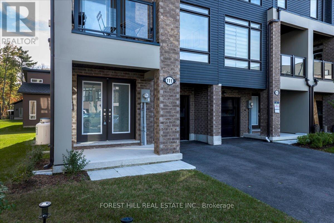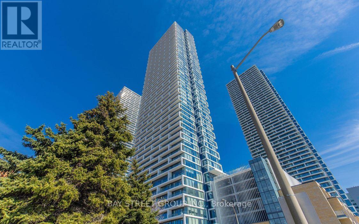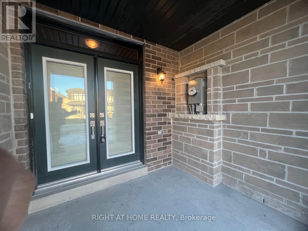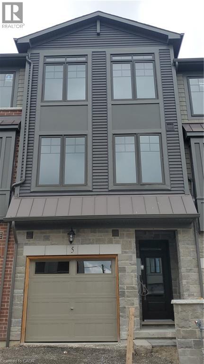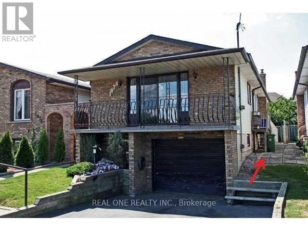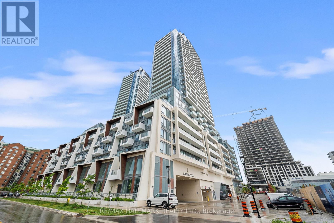270 Des Soldats Riendeau Street
Ottawa, Ontario
Fall in love with a home where family life comes first. This charming 3-bedroom + loft, 2.5-bath single-family home is perfectly positioned for young families, directly across from St. Benedict Catholic Elementary School and River Mist Park-where school mornings are stress-free and afternoons are filled with playground time just steps from your front door. Inside, the inviting layout welcomes you with a spacious foyer and a cozy living room anchored by a gas fireplace-perfect for movie nights and quiet evenings at home. A large, dedicated dining room creates the ideal setting for family dinners, birthday celebrations and holiday gatherings where everyone has room to sit, laugh, and connect. The upper-level loft offers a flexible space ideal for a playroom, homework hub, or home office. The primary bedroom is a true retreat, complete with a beautifully appointed 5-piece ensuite featuring double sinks, a soaker tub and a walk-in glass shower. The fully fenced backyard is ready for summer barbecues, kids at play, and pets to roam safely, while the unfinished basement provides endless potential to grow with your family. An attached single-car garage and a long driveway that fits two vehicles make daily life easy and convenient. Surrounded by family-friendly parks-including Lamprey Park and Black Raven Park - and close to St. Kateri French Catholic Elementary School, this location truly shines. Enjoy quick access to Strandherd shopping and amenities, Prince of Wales Drive, Highway 416, and even weekend rounds at Stonebridge Golf Club-all less than 10 minutes away. Don't miss out! (id:47351)
1 Claude Street
The Nation, Ontario
Welcome to this spacious and versatile home, perfect for families or investors alike! Nestled on a huge corner lot in the family-friendly community of Limoges, this property offers comfort, space, and incredible potential. The main floor features a bright living room, a cozy family room, a dedicated dining area, and a full 4-piece bathroom. The kitchen provides plenty of cupboard space, making meal prep and entertaining a breeze. The primary bedroom includes its own ensuite for added comfort, and two additional bedrooms offer great flexibility for children, guests, or a home office.The fully finished basement is a fantastic bonus complete with its own kitchen, living room, a 4-piece bathroom, and three additional bedrooms. With a separate entrance from outside, its ideal for an in-law suite or the potential for an income-generating apartment. A huge garage with excellent height provides ample storage or workshop space, perfect for hobbyists or tradespeople. BONUS: Brand new natural gas boiler. Located just minutes from Calypso Theme Waterpark, the sports complex, Larose Forest, and plenty of local amenities, this home offers both convenience and a vibrant lifestyle.This solid, well-maintained property on a prime corner lot is ideal for multi-generational living or investment opportunities.Dont miss out on this incredible home book your private showing today! (id:47351)
Upper - 321 Edenbrook Hill Drive
Brampton, Ontario
Detached 3 Bedroom 3 Washrooms House Main Floor And Second Floor Only Available For Rent, Basement Not Included, 1850 sq.ft of living space, Great Room and formal Dining Room, Independent Laundry On Second Floor, 3 Parkings, (One Car in Garage & 2 on Half Driveway ), Tenant to pay 70% of Utilities (id:47351)
2 - 8 Marquette Avenue
Toronto, Ontario
Absolutely Affordable & Adorable; Unbeatable Price & Location, in a Cul-de-sac! 3-min. walk to Transit & and 3-min. access to 401; Great for First Time Buyers; Young Professionals; Young Family; Empty Nesters; 2-Years New: Trendy & Stylish Ground Floor Townhouse; Perfectly Clean; 2BR***1.5 Baths***816 SF***in this "Marquette Urban Townhomes" in the established neighborhood Community of Englemount & Lawrence***100 % Walk Score. Modern, sleek, open concept, beautiful and everything designed to complement your lifestyle***Walk to shopping mall, boutique stores, restaurants, coffee shops, school, hospital, parks, place of worship, transits and more. Don't just "Dream it*** Buy it*** and Own it***A "Delight to see" and A "Superb buy." Check Virtual Tour! (id:47351)
69 Cultus Road
Clear Creek, Ontario
Looking to Break into the market , downsize, or take on a smart renovation project. This affordable rural property located in Cultus is full of potential and ready for your vision. Set in a peaceful country setting on a deep lot with a 13x30 shop . Enjoy the charm of rural living while adding value through updates and personal touches. With a price point rarely seen in today's market, this is your chance to create sweat equity and customize a home to suit your style. (id:47351)
419 Yale Crescent
Oakville, Ontario
Welcome to this beautifully renovated detached sidesplit located on a quiet, family-friendly crescent in desirable West Oakville. This bright and modern home features an updated kitchen with custom white cabinetry, quartz countertops, a large centre island, stainless steel appliances, and designer lighting, flowing seamlessly into the open-concept dining and living areas highlighted by wide-plank hardwood flooring, pot lights, and oversized windows. The upper level offers three well-proportioned bedrooms and updated bathrooms finished in timeless neutral tones, while the lower level provides a cozy family room with electric fireplace and large above-grade windows, ideal for a media room, home office, or additional living space, plus a partially finished basement for storage or flexible use. Additional features include central air conditioning, forced-air gas heating, landscaped front yard with walkway, in-ground sprinkler system, finished laundry area, private driveway, and attached garage. Conveniently located minutes to Bronte GO Station, QEW and Highway 403, Bronte Village, parks, schools, shopping, and the Oakville waterfront, this move-in-ready home offers comfort, style, and an exceptional neighbourhood for families or professionals alike. (id:47351)
93 Borden Street
Stratford, Ontario
Tastefully decorated. 3 bdrms, 4pc & 3pc baths.Lower level family rm, gas frplce & seperate wrkshp.Backs on golf crse gorgeous garden, great view. Vendor dis. & survey onfile. (id:47351)
7453 Matteo Drive
Niagara Falls, Ontario
Welcome to Forestview Estates in Niagara Falls! Stunning end-unit town home featuring 3 bedrooms and 3 bathrooms with 9-ft ceilings, wide-plank hardwood floors, and a bright open-concept main floor. Modern kitchen with quartz counter tops, centre island, ceiling-height cabinetry, pot lights, and upgraded appliances including double-door fridge and gas stove. Walk out to a private fenced backyard and deck. Enjoy the convenience of second-floor laundry and a bright primary retreat complete with a walk-in closet and a stylish ensuite featuring quartz counters and a glass-tiled shower. Two additional generously sized bedrooms and a third bathroom with double vanity, quartz counter top, and tub/shower insert complete the upper level. Ideally located close to schools, parks, shopping, and with quick highway access, this home combines modern finishes, functionality, and exceptional value in one of Niagara's most desirable communities. (id:47351)
1508 - 55 Ann O'reilly Rd Road
Toronto, Ontario
Bright and spacious 2 bedrooms corner unit. 9 ft ceiling. Open concept kit w/ stainless steel appliances. 24/7 concierge. Extra large laundry room with storage. Amenities: fitness studio, yoga, pool, steam room. Bbq terrace & party room. Close to fairview mall, subway, local transit and hwy 401/404. (id:47351)
50 Isabella Street W
Plattsville, Ontario
This sweet house has lived a full life, and now it’s time to welcome yours. Its big outbuildings once buzzed with home businesses and weekend projects, while laughter echoed from skating-rink parties and muddy boots lined up after fishing adventures on the Nith River. Mornings started with fresh eggs from the chicken coops, evenings ended with stories shared around the bonfire. This has always been a loving home that naturally gathers friends. Inside, it offers three bedrooms and two full bathrooms. The large, bright principal rooms allow for the most functional layout, and the main floor washroom and laundry are what everyone needs when living on this kind of recreational property. Behind the scenes, this home quietly does a lot of things right. The basement stays dry and makes storage simple, the attic insulation has been upgraded, and the furnace, A/C, and roof were all replaced in 2022. Out front, you’re steps from Plattsville’s favourite watering hole. Out back, the property opens onto the calm, steady flow of the Nith River. Evenings are made for board games by the wood-fired stove in the shop, then unwinding in the newer hot tub. All of this in an adorable village with Snowmobiling trails, both public and Christian elementary schools, quaint shops and restaurants, and just 30 minutes from Kitchener-Waterloo. (id:47351)
303 - 101 Cathedral High Street
Markham, Ontario
Building Is Registered! Move In Ready! Live In 2-Storey Elegant Architecture Of The Courtyards In Cathedral Town! European Inspired Boutique Style Condo 5-Storey Bldg. Unique Distinctive Designs Surrounded By Landscaped Courtyard/Piazza W/Patio Spaces. This Condo Features 9Ft Ceilings, 827 SF Of Gracious Living W/2 Bedrooms & 2 Baths + W/O Balcony With East Views, Laminate Flooring Throughout. Close To A Cathedral, Shopping, Public Transit & Great Schools In A Very Unique One-Of-A-Kind Community. Amenities Incl: Concierge, Visitor Parking, Exercise Rm Party/Meeting Rm, BBQ Allowed And Much More! (id:47351)
2209 - 33 Sheppard Avenue E
Toronto, Ontario
Bright, Functional Layout Bachelor Apt In a Luxurious Building. Amazing Location With Subway Access Next Door. 24/7 Concierge. Lobby With Wi-Fi, Grand Piano Lounge And Fireplace. Indoor Pool, Sauna, Two Party Rooms, Media Rooms, Guest Room and Library. Immediate Access to HWY 401 And Shopping Centre. One Parking Space is included. Full Furnished Unit (id:47351)
114 Monte Vista Crescent
London South, Ontario
Meticulous care and attention are evident throughout this beautifully maintained 4 bedroom, 3 bath 2-storey home in the heart of Westmount. Beginning with the inviting covered front porch, to the open foyer and throughout every detail has been designed with family living and entertaining in mind. The main floor features a large foyer leading to a formal dining room, the updated Casey's custom kitchen is truly the heart of this home with timeless style, elegance and functionality. Spacious sunken family room with gas fireplace, garden doors, with mini blinds between the glass, open to an amazing deck with retractable electric awning which extends the living space outdoors to a private backyard backing onto Jesse Davidson park, ideal for family & friend gatherings whatever the occasion. Upstairs the primary suite offers an ensuite & walk-in closet, 3 more bedrooms & full 4 pce bath completes this level. The lower level provides extra space with a family room & den or workout space as well as a rough in for a 2 pc bathroom, & convenient storage. Location is everything and this beauty is close to all the daily amenities, shopping, schools, parks, restaurants, places of worship and so much more. Perfect balance and location ideal for relaxing at home or hosting friends and family. Recent updates include GAF lifetime HD timberline 50 year roof shingles 2016, Concrete drive 2015, Furnace 2009, AC 2020, Ensuite renovation 2017, Eaves and downspouts 2016 and Garage door 2016 as well as all windows have been replace. (id:47351)
205 - 285 Dufferin Street
Toronto, Ontario
Welcome to this brand-new 1-bedroom & 1-bathroom suite at XO2 Condos, offering 538 sq ft of thoughtfully designed interior space plus a private 22 sq ft terrace. This bright unit features extra big windows that fill the home with natural morning light, smooth ceilings, and a functional open-concept layout ideal for modern urban living. The sleek, European-inspired kitchen is finished with quartz countertops, integrated appliances, and stylish cabinetry. A well-proportioned bedroom and contemporary bathroom complete the space. CONDO AMENITIES: XO2 Condos offers an impressive collection of resort-style amenities, including a 24-hour concierge, state-of-the-art fitness centre, boxing studio, golf simulator, co-working lounge, meeting rooms, private dining room, party room, kids' den, and a landscaped outdoor BBQ terrace. LOCATION: Located in the heart of King West, just steps to Liberty Village, Exhibition GO Station, and the 504 streetcar, with easy access to the Financial District, waterfront, and downtown core. Surrounded by cafés, restaurants, shops, Longo's, Shoppers Drug Mart, and everyday conveniences. Walk Score of 95 and Transit Score of 100. A perfect opportunity to enjoy connected, vibrant city living. (id:47351)
23 - 5595 Drummond Road
Niagara Falls, Ontario
Welcome to 23-5595 Drummond Road, Niagara Falls. Discover the ease and comfort of one-level living in this beautifully maintained, move-in ready bungalow townhome, ideally situated in the heart of Niagara Falls. Enjoy the convenience of being close to shopping, amenities, and highway access all just minutes away. Step inside of a bright and spacious foyer that sets the tone for the rest of the home. French doors open into a versatile second bedroom featuring double closets perfect for guests or a home office. You'll also appreciate the inside entry to the attached single-car garage for added convenience. The open-concept kitchen, dining, and living areas are enhanced by soaring vaulted ceilings and a cozy gas fireplace. Sliding patio doors lead to your private wood deck, the perfect space to relax or entertain. The oversized primary bedroom offers a generous 7x7 walk-in closet and ensuite bathroom. Hidden behind closet doors on the main level you'll find laundry, offering true main-floor functionality. Downstairs, the full basement awaits your personal touch and includes a finished 3-piece bathroom a great bonus space with endless potential. Located in the quiet and sought-after community of Drummond Court, this home offers a low-maintenance lifestyle without compromise. Don't miss your opportunity to make this exceptional townhome yours. (id:47351)
298 Parkin Circle
Ottawa, Ontario
Spacious semi-detached rental on a quiet street in the sought-after Blossom Park area. This 3-bedroom, 2.5-bath home features an open-concept main floor with abundant natural light from large windows. Generous kitchen with new kitchen appliances, convenient upstairs laundry, and a spacious primary bedroom with 4-piece ensuite and walk-in closet with built-in shelves. Upstairs also includes two well-sized bedrooms and a full main bathroom. Finished basement with ample storage, a huge fenced backyard, and a covered front porch complete this move-in-ready home. Within walking distance to a large playground, park, and scenic walking trails, and close to schools, shopping, and transit. Available immediately. (id:47351)
03 - 30 Lagerfeld Drive
Brampton, Ontario
Experience modern luxury at Daniels MPV with this exceptional brand-new corner-unit townhouse. Thoughtfully designed with a bright, open-concept layout, this residence offers the rare advantage of main-floor living with no stairs, ideal for effortless everyday comfort. This sun-filled one-bedroom home features a private walk-out patio and is enhanced by premium upgrades, including custom window coverings throughout and a contemporary kitchen equipped with stainless steel appliances. Perfectly positioned in an unbeatable location, the home is just steps from Mount Pleasant GO Station, public transit, shopping, and dining-placing convenience at your doorstep. Available for April 1st/2026 possession, this is a rare opportunity to enjoy refined, low-maintenance urban living in the heart of Brampton. (id:47351)
28 Royal Oak Crescent
Loyalist, Ontario
Welcome to this brand new detached home in the sought-after Loyalist community in Bath. This stunning property offers a well-designed layoutfilled with natural light and an inviting, modern feel throughout. Featuring 5 spacious bedrooms on the second floor, each with bathroomaccess, this home is ideal for families. The open-concept kitchen boastsquartz countertops and stainless steel appliances, perfect for everyday living and entertaining. Enjoy hardwood flooring on the main level, elegant (id:47351)
15 Recreation Drive
Innisfil, Ontario
Get the golf cart ready! Are you looking for an active lifestyle? Ready to downsize? Come check out Sandycove Acres! A fabulous community located just 45 minutes North of Toronto. Amenities include: 2 salt water pools, gym, 3 rec centres, woodworking shop and NEW pickleball courts! Community events, dances and too many clubs to mention! Are you looking for a newer build/construction with all the bells & whistles? This home is sure to impress! Stylish & modern Essex model located on quiet Crescent. This lovely bungalow checks all the boxes. With over 1400 sqft, this warm and inviting home makes for an easy downsize. Open concept living/dining room with vaulted ceilings & gas fireplace. Modern & fresh white kitchen with in floor heated flooring, diamond cut tile backsplash, pot drawers & gas range. Breakfast nook overlooking a spacious family room. 2 generously sized bedrooms & bathrooms. The primary suite features a walk in closet and 3 piece ensuite bath with heated floors. The 2nd bedroom makes a great office or guest room with additional 4 piece bath with in floor heating. Fully landscaped yard with lots of privacy. Covered front porch with flat entry and 2 parking spaces. Private yard with no neighbours behind! Lovely deck with attached awning and natural gas BBQ hook up. Attached storage room with access to the poured concrete crawl space. Additional updates include central vacuum, HRV & water softener. Such a fabulous and convenient location in the park! Just a very short walk to the main amenities. 10 minutes to South Barrie Go, shopping & Innisfil Beach Park. Assumable Landlease for lower fees! (id:47351)
913 - 125 Western Battery Road
Toronto, Ontario
** Fully Furnished - Utilities Included - (3 - 12+ month lease terms) ** A smartly designed 1 Bedroom plus separate Home Office offering exceptional functionality and modern city living. This thoughtfully laid-out suite features an open-concept living and dining area with floor-to-ceiling windows, flooding the space with natural light.The dedicated home office provides the perfect work-from-home setup or flexible bonus space, while the spacious bedroom offers comfort and privacy. Includes parking, a highly sought-after convenience in this vibrant neighbourhood.Enjoy full access to premium building amenities including a fitness centre, indoor pool, party room, and 24-hour concierge. Steps to cafes, restaurants, parks, TTC, and all that Liberty Village has to offer - with easy access to the Gardiner Expressway for commuters.Ideal for professionals seeking a turnkey urban lifestyle in one of Toronto's most dynamic communities. (id:47351)
410 - 280 Howland Avenue
Toronto, Ontario
Welcome to Tridel's Bianca residences Suite 410 as part of premium Annex Collection, this bright spacious over 1300 sq ft south facing suite boosts unobstructed view of CN tower, Designer kitchen cabinetry with contemporary full height flat panel doors complete with integrated Miele appliances. Quartz kitchen countertop and matching backsplash with polished double square edge and deep undermount sink, Distinctive multitask island with waterfall edge countertop. Miele 36" integrated refrigerator with matching panel door, Miele30" built-in stainless steel convection wall oven, Miele 36" built-in gas cooktop, Miele 24" integrated dishwasher, Miele built-in, stainless steel microwave, Wiring done for motorized window blinds. Includes one parking at P1 Level and one locker. (id:47351)
Main - 13 Fennings Street
Toronto, Ontario
Charming and spacious Main-floor apartment near Ossington and Queen West, in a beautiful Victorian home with historic character, sprawling over 1,100 SQF plus private terrace. Enjoy ample living spaces, soaring ceilings and hardwood floors throughout. The expansive bedroom has room for a sitting area and provides access to a hidden crawl space for extra storage. The open-concept living and dining space flows into a spacious kitchen, complete with a gas stove, stainless steel appliances and rich wood cabinetry. Step outside to your private, low-maintenance rear terrace, perfect for entertaining or unwinding. Enjoy a full bathroom with separate soaker tub and a stylish powder room for added convenience. Nestled just steps from the Ossington Strip and Queen West, you'll enjoy easy access to the city's best dining, shopping, and nightlife. Don't miss this unique opportunity to live in a one-of-a-kind home in an unbeatable location! (id:47351)
4 - 3730 Disher Street
Fort Erie, Ontario
Located in the heart of Ridgeway, this beautifully maintained bungalow condo offers an unbeatable walk-to-everything lifestyle. Steps from the downtown core, you can stroll to the Legion, restaurants, grocery store, and Ridgeway's charming local shops - no car required, though you'll have room for two with the paved driveway and double-car garage. Inside, the home features an inviting open-concept layout with two bedrooms on the main floor, three bathrooms total, and a fully finished basement offering flexible space for guests, hobbies, or everyday living. The outdoor landscaping is thoughtfully designed with ease in mind, featuring no backyard grass to mow - ideal for those who prefer enjoying their time rather than maintaining it, complete with a 20 x 12 hard top gazebo. Condo fees include the water bill, lawn care, snow removal right to your door, and exterior maintenance, creating a true lock-and-leave lifestyle. Separate panel wired for generator hook up. Move-in ready and perfectly positioned - just throw on your coat and head downtown for a coffee. (id:47351)
310 - 1070 Sheppard Avenue W
Toronto, Ontario
***Dynamic architecture; exceptional lifestyle; abundant amenities offered in M2 Metro Place Condos in North York, designed with a flare.***Strategically located at Allen & Sheppard, adjacent to 572 Downsview Park and opposite the Downsview Subway station***Pristine, Trendy & functional; ***Original Owners. Note: ***Only All 3rd Floor Units have 9-Ft. Ceilings***as well as All Ground Floor Units; and the 14th Floor Units have 9-Ft. Ceilings***Astounding 1BR+ Den or 2nd BR,1-1/2 Baths***745SF + 38SF*** Balcony. Full time Concierge.*** Lobby overlooks a unique Parkette***Superb transit***Subway access***Mins. to 401& 407***Amazing Yorkdale Mall, York University, Costco and more! Move-in ready and Priced to Sell***Please Check Virtual Tour***Note: Some Rooms are Virtually Staged*** (id:47351)
265-285 Woodland Drive
Oro-Medonte, Ontario
Recreational Use Only Waterfront Property. Great for Land Banking or Hunting/Fishing Camp. 17.5 Acres Total. Multiple Parcels. EP Land With Stream Running Through To Lake Simcoe. No Road Access. Walk Land At Your Own Risk. (id:47351)
4707 - 395 Square One Drive
Mississauga, Ontario
Experience refined urban living in this brand new, never lived in 2 bedroom, 1 bathroom residence ideally situated in the heart of Mississauga's Square One District. This thoughtfully designed suite offers 639sqft of interior living space plus a 41sqft private balcony on the 47th floor provides breathtaking views. The open-concept layout has clean modern lines, premium finishes and an abundance of natural light. Enjoy the convenience of 1 underground parking space and 1 locker, along with access to an impressive collection of resort-style amenities including a fully equipped fitness centre, half-court basketball, climbing wall, sauna, elegant resident lounges, co-working spaces, media and games rooms, kids' zone, outdoor terraces with BBQ areas, and 24-hour concierge service. Steps from Square One Shopping Centre, Celebration Square, dining, entertainment, transit, and future LRT, this is a rare opportunity to live in a move-in ready, luxury condo in one of Mississauga's most dynamic and rapidly growing communities. (id:47351)
Bsmt - 703 Sunnypoint Drive
Newmarket, Ontario
Fully renovated 3-bedroom basement apartment featuring a separate entrance and private laundry. Bright, spacious and modern living space. Tenant responsible for 50% of utilities. Vacant possession available March 1, 2026. (id:47351)
504 6th Concession Road
Walsingham, Ontario
Welcome to your own private retreat. Set on 3.61 acres of beautifully landscaped grounds and backing onto protected conservation land, this spacious bungalow offers rare privacy, peaceful surroundings, and uninterrupted natural views. A generous foyer welcomes you inside and leads to a sunken living room where soaring beamed ceilings and a cozy fireplace create a warm, inviting atmosphere — the perfect place to relax or gather. The open-concept design flows seamlessly into a large dining area ideal for entertaining, while the professionally designed kitchen impresses with ample cabinetry, a centre island, built-in appliances, and abundant counter space. A convenient main-floor laundry room adds everyday ease. Luxury vinyl plank flooring has been professionally installed throughout most of the main level for durability and style, with plush carpeting in the bedrooms for added comfort. With three spacious bedrooms and three bathrooms, there’s room for everyone. The oversized primary suite offers a walk-in closet and plenty of space to create your own private sanctuary. The recently renovated main bathroom (2024) feels spa-inspired, featuring a skylight and a freestanding soaker tub. Step outside to the expansive 35-foot back deck, where you can enjoy outdoor dining, morning coffee, or simply take in the serenity of the surrounding landscape. The attached double-car garage provides ample space for vehicles, tools, and storage — ideal for country living. The partially finished basement offers endless potential with large open areas, a newly completed 2-piece bathroom, and a walk-up to the backyard — perfect for an in-law suite, additional living space, or future customization. A rare opportunity to own a well-appointed home in a truly tranquil setting. Book your private showing and experience it for yourself. (id:47351)
341 George Street N Unit# 4
Cambridge, Ontario
Be sure to view this beautiful two bedroom raised bungalow condo located in West Galt's Riverwalk Condominiums. Running alongside the Grand River, this sprawling complex offers outdoor gardening w/ its community garden & arboretum parklands. Two convenient accesses to the walking trails along the river are perfect for all season hiking & bicycling. This unit is conveniently situated near visitor parking for friends & family. Stepping into the grand front entry provides views of the open concept kitchen & living areas. The kitchen is truly outstanding w/ walnut cabinetry & porcelain backsplash & walls (2024), stainless steel gas stove, built-in microwave, brand-new dishwasher (2025), exhaust fan& plenty of convenient storage space. A stainless steel countertop & leather granite countertop add a touch of contemporary style. Plenty of pot lighting overhead. The breakfast bar w/ its live edge wood tabletop is perfect for a quick breakfast. A sunny patio door leads to a private patio retreat. The living room & dining area boasts hardwood flooring, electric fireplace, crown moulding & sun flooded bay window. The primary bedroom offers a magnificent walk-in closet & is adjacent to the spa-like 4pc main bath. The 2nd bedroom w/ vaulted ceiling & oversized Palladian window can double as a guest room or office & includes access to a private balcony. The lower level provides an abundance of extra living space, perfect for movie watching or entertaining a large group. An extra bonus room is suitable for crafts, overnight company, or fitness room. You won't mind doing laundry in this bright & sunny laundry room w/ ample storage cabinets. Access to the garage is through this area. A 3pc bath w/ stand-up shower completes this floor. For larger family gatherings, residents can use the Quarry House w/ cozy fireplace setting, full kitchen & bathroom areas. In nicer weather there is an outdoor deck & newly installed pickleball court! Come be a part of this lovely riverside community! (id:47351)
148 Buick Boulevard
Brampton, Ontario
Welcome to 148 Buick Blvd! This 4-bedroom, 3-washroom detached corner home is located in a desirable, family-friendly neighbourhood and offers the perfect blend of space, comfort, and functionality. Featuring a bright and open layout with generous living areas and a well-appointed kitchen, this home is ideal for both everyday living and entertaining. A major highlight is the fully finished legal 1-bedroom + den basement apartment with a separate side entrance, offering excellent rental income potential or the perfect setup for extended family. Enjoy the added privacy and curb appeal of a corner lot, along with a private backyard ideal for relaxing or hosting gatherings. Conveniently located close to schools, parks, shopping, transit, and major highways, this move-in-ready home is a fantastic opportunity for families and investors alike. Don't miss this exceptional property! (id:47351)
1fc15 - 9390 Woodbine Avenue
Markham, Ontario
Food Court For Lease In King Square Shopping Centre, Canada's Largest Asian Chinese Shopping Centre. Over 300,000 sq ft of retail shopping, dining, and entertainment. The unit has own back access easy for pick up and deliverly. The unit with a fully functional kitchen and a 12ft kitchen exhaust hood. Perfect for any concept to establish a presence in this new Asian shopping mall. Lots of underground parking and minutes to 404. The net rent asking 2,800/month, TMI $2,076.42/ month. (id:47351)
107 - 3303 Don Mills Road
Toronto, Ontario
Prestigious Skymark I Ground Floor S.W. Corner Suite With Private, Green Space Patio Off Living Room. Generous Size Rooms. Updated, Eat-In Kitchen With Pass-Thru, Renovated 3 Piece Ensuite Bathroom. Family Room With Walkout, Great For Unloading Groceries. Ensuite Locker And Full Size Laundry. Built-In Cabinets In Living Room With Electric Fireplace. Shows like a model suite. Has a great tenant that would love to stay. Paying $3,300 a month. (id:47351)
4 - 480 Weller Street
Peterborough, Ontario
This cozy two-bedroom, one-bathroom lower-level apartment is available for lease beginning February 1, 2026. It's located in Peterborough's desirable Old West End, in a quiet multi-unit heritage house, centrally situated close to downtown, parks, churches, and other amenities. The unit features on-site laundry and surface parking. Rent: $1,595 per month plus utilities, with a minimum 12-month lease. Smoking is not permitted in the unit. (id:47351)
518 - 3006 William Cutmore Boulevard
Oakville, Ontario
Executive Brand-New 1 Bed + Den, 1 Bath Residence With Loads of Upgrades At Clockwork Phase Two in Prime Oakville Location. This Pristine, Never-Before-Occupied Condominium Offers Nearly 600 Sq Ft Of Sun-Drenched, Open-Concept Living With Soaring 9-Ft Ceilings, Expansive Windows, And A Generous Balcony. The Gourmet Kitchen Showcases Elegant Quartz Countertops, Premium Stainless-steel Appliances, And A Chic Designer Backsplash. In-Suite Laundry, And State-Of-The-Art Smart Home Technology Throughout. Exceptional Building Amenities Include A Concierge-Serviced Lobby, Automated Parcel Lockers, A Stylish Social And Co-Working Lounge, A Fully Equipped Fitness Centre, And An Outdoor Terrace Complete With Lounge Seating, Al Fresco Dining, And BBQ Facilities. Ideally Situated Near The Mississauga Border, Hwy 403, GO Transit, Upscale Shopping, And Fine Dining, This Residence Delivers Unparalleled Convenience And Contemporary Luxury Living. One Parking Space, And One Locker Are Included. (id:47351)
22 Decarie Circle
Toronto, Ontario
Fully Renovated Few Years Ago, Great Neighborhood! Princess Margaret/Glen Agar/ West Dean Park. Large 4 Bedroom Bungalow with 2 full bathrooms with Separate Laundry 4Pc Ensuite In Master Barm, Walk - In Closet, Large Lr/Dr Combination, Eat in Kitchen, Hardwood Floors, 2 Baths, Fenced Yard Steps to Park and Ravine Trails. Ideal for a Family to Live In! The Best Schools! Princess Margaret Jk-5, St Gregory Jk-8. Close to Highway 401,427, & Airport. Stainless steel Appliances. Main floor and second floor. Big Backyard, Basement is not included. Available March,01/2026. two parking spaces, 1 garage and 1 driveway. Tenant pays 60% of utilities. Please 24 notice for showings (id:47351)
50 Sixth Avenue
Brantford, Ontario
Perfect for first-time buyers and savvy investors, this well-maintained 1.5-storey home offers two bedrooms and one bathroom, featuring a main floor bedroom, spacious living area, and a flexible office or sitting room overlooking a private, fenced backyard. The property borders Belleview Park—a natural community greenspace with playgrounds, walking trails, and direct access to the extensive Brantford trail system, ideal for outdoor recreation and relaxation. The upper-level primary bedroom includes ample closet space. Located in a vibrant area of Brantford, the home is steps from schools, public transit, shopping, and places of worship. Downtown Brantford is nearby, offering unique shops, restaurants, and entertainment venues such as Harmony Square and the Sanderson Centre for the Performing Arts, and access to Wilfrid Laurier University’s Brantford campus. Residents benefit from convenient highway access, a strong sense of community, and proximity to the scenic Grand River and local parks. (id:47351)
18 - 77 Auriga Drive
Ottawa, Ontario
An excellent leasing opportunity for a well-maintained warehouse and office condominium offering a highly functional and professional layout. Located at 77 Auriga Drive in Ottawa's established Rideau Heights Business Park, this unit is thoughtfully improved with private offices, open-concept work areas, a dedicated boardroom, reception area, kitchenette, and a ground-floor warehouse component. Skylights on the mezzanine level provide abundant natural light, creating a bright and efficient work environment. The warehouse features a convenient grade-level loading door suitable for a variety of business operations. The property offers approximately 3,888 square feet in total, including approximately 930 square feet of warehouse space, 1,455 square feet of ground-floor office area, and 1,508 square feet of mezzanine-level office space. Seven on-site parking spaces are included with the unit. Strategically located with excellent access to Highway 417, Hunt Club Road, and St. Laurent Boulevard, the property provides efficient connectivity throughout the city. Nearby amenities include restaurants, cafés, fitness centres, banks, and retail services offering added convenience for staff and clients. Public transit options are readily accessible, further enhancing the appeal of this well-positioned and versatile commercial space. (id:47351)
70 Holford Crescent
Toronto, Ontario
Newer Renovated Spacious 3 Bedroom. Main Level Unit. Spacious Living Room And Dining Room. Large Fenced Backyard and Deck. 2 Car Parking. 2 Entrance Options( Main Entrance or Back Yard Entrance). Great Location Close To Public Transit And Highways 401/404/DVP. Short Drive to Subway Station. Walking Distance To Grocery Store. (id:47351)
450 Grenke Place
Milton, Ontario
Fall in love at first sight. This well-maintained detached home by the original owner boasts a double-car garage and a newly paved driveway with no sidewalk. Elegant stone steps lead to a newly upgraded entry door, setting a refined first impression. The bright main floor offers 9-foot ceilings, hardwood flooring, and an open-concept layout, ideal for family living and entertaining. The modern kitchen features extra-thick granite countertops, a built-in countertop gas stove, and premium KitchenAid stainless steel appliances, with abundant windows filling the home with natural light. Enjoy a low-maintenance backyard and front yard, including a patio, gazebo, and shed. Upstairs offers 4 spacious bedrooms, including a serene primary suite with a walk-in closet and a luxurious 5-piece ensuite. A full-size upper-level laundry room (4th bathroom potential) and walk-in linen closet provide additional storage. Newly upgraded triple-pane windows (2018) and a new air conditioning system (2024) enhance comfort and energy efficiency throughout. The bright basement with multiple windows offers excellent potential. Within easy walking distance to schools, parks, and Mattamy National Cycling Centre, this home could be your door to a bright new beginning. (id:47351)
2313 - 155 Yorkville Avenue
Toronto, Ontario
Amazing Yorkville Living! Located in the heart of Yorkville. Prestigious Neighbourhood in the City of Toronto. One of the Largest Floor Plan in the building. Rare Bay Window in a Condo unit. Best and Bright Corner Unit. Luxurious Lobby, 24-hr Concierge. 5-Star Living Surrounded by Upscale Yorkville Shopping. Steps to Subway Station, Museum ROM, Luxury shops, Fine Dinning Restaurants, UofT, TMU... (id:47351)
5208 Ramsayville Road
Ottawa, Ontario
99.39 Acre farm improved with several outbuildings and approximately 500,000 square feet of "interior" structural greenhouse space.Approximately 55 acres currently leased to a third party for cultivation purposes. Single outbuilding currently leased until June 2026. (id:47351)
3508 - 88 Blue Jays Way
Toronto, Ontario
Toronto's Hottest Address - BISHA Hotel & Residences. Luxurious 2 Bedroom, 2 Bath Suite With Stunning Views Of Lake Ontario. Enjoy A Best-In-Class Life-Style Featuring 24 Hour Cafe, Bar & Lounge, 5 Star Restaurant, Business Centre & Meeting Rooms, Private Residents Lounge, Rooftop Restaurant, Bar & Pool. 24 Hr Concierge, Housekeeping Available & More. 1 Parking Space Included. Walking Distance To Everything! (id:47351)
111 Marina Village Drive
Georgian Bay, Ontario
Welcome to Oak Bay - where luxury meets lakeside living. Just steps from Georgian Bay, this brand-new townhouse offers comfort, style, and resort-inspired amenities including a private marina, outdoor pools, Oak Bay Golf Course, on-site restaurant, and shopping just minutes away. This unit is a never-lived-in, upgraded side-corner townhouse, filled with natural light through floor-to-ceiling windows and offering stunning views of Georgian Bay. Its premium corner location provides extra privacy and an airy, open feel throughout. Step through double doors into a spacious foyer with designer tile upgrades. The main floor features a flexible office or entertainment area, a 2-piece powder room, and walkout to an oversized yard - perfect for outdoor relaxation.The second floor showcases a modern open-concept layout with a gourmet kitchen, large island, formal dining area, and living room with an upgraded oversized gas fireplace featuring a custom modern panel design. The primary bedroom with an ensuite bathroom adds convenience and privacy on the same level. Additional highlights include upgraded oak hardwood floors, custom picket staircase, and premium tiles in the foyer and bathrooms - all brand new and never used. The third floor offers two generous bedrooms and a large family room, ideal for guests or flexible living. The rooftop terrace is the perfect retreat, with unobstructed views of Georgian Bay and the surrounding greenery. Available for both short-term and 1-year lease. Utilities are not included in the rent. Experience the best of modern coastal living in this newly built, move-in-ready home at Oak Bay. (id:47351)
5009 - 898 Portage Parkway
Vaughan, Ontario
High-Floor Luxury Corner Suite With Sun Filled And Unobstructed Views! 2 Bed 2 Bath + Den (With Door) + 1 Parking. 895 Sqft total area include 778Sqft Interior + 117Sqft Balcony. Walk To Subway Station/ Bus Station/YMCA/Shops. Minutes Drive To Hwy, Ikea, Costco, Movie Theater, Vaughan Mills! Amazing amenities which include gym, Spa, Rooftop Terrace, 24HR Security, Theatre & more. Video/Pictures taken before the current tenant occupied. (id:47351)
1205 Rexton Drive
Oshawa, Ontario
Welcome to an exceptional residence offering refined modern living in this pristine, one-year-new luxury townhouse. Thoughtfully designed with 3 generously sized bedrooms and 3 elegant bathrooms, this home provides both sophistication and comfort, including a finished walkout basement with broadloom-ideal for additional living or entertainment space.The main level showcases a foyer leading into a sleek, contemporary kitchen and an expansive open-concept living and dining area, complemented by a breakfast space. Sun-filled interiors highlight the home's upscale finishes, featuring rich hardwood flooring throughout the main floor and designer pot lighting that enhances the warm, inviting ambiance.The primary suite serves as a private sanctuary, complete with a spa-inspired five-piece ensuite and an impressive walk-in closet. Step outside to your serene backyard retreat, offering breathtaking pond views and complete privacy with no rear neighbours - a rare and luxurious setting.Nestled in a quiet, prestigious neighbourhood, this home blends tranquility with unbeatable convenience, just minutes from Highway 407 and major commuter routes, as well as Durham College and Ontario Tech University. (id:47351)
10 Birmingham Drive Unit# 5
Cambridge, Ontario
3 Bedrooms & 2.5 Washrooms with Basement Located in the Highly Sought area of Galt North of Cambridge. Minutes From 401, Shopping, Restaurants, Highway, And All Amenities. Upstairs You Will Find 3 Good-Sized Bedrooms and Lots of Natural Light. All utilities to be paid by the tenant including HVAC by Ener care. (id:47351)
Basement - 1074 Upper Sherman Avenue
Hamilton, Ontario
**Own In-Suite Laundry!**Separate Entrance**Renovated 2 Bedroom 1 Bath Bsmt Unit In Mountain. 1 Parking Spot. No Carpet! Eat-In Kitchen with solid wood cabinets. Newer Windows.Furnace/Ac(2016). Tenant Can Use The Backyard And Responsible For Snow Removal Of Own Parking Spaces And The Entry Way To The Bsmt. Amazing Location! Close To Schools, Highway, Parks, Limeridge Mall. Upstairs Is a small family ,no kids. Landlord prefers no pet and no smoking. hot water tank is owned. Tenant Pays For 50% Of The Utilities(INTERNET,WATER,HYDRO AND GAS). Available Immediately. (id:47351)
N2708 - 7 Golden Lion Heights
Toronto, Ontario
This stunning corner unit boasts, unobstructed panoramic views and an abundance of natural light from floor-to-ceiling windows. Featuring two spacious bedrooms, and two full spa-inspired bathrooms, this suite offers a perfectly balanced layout ideal for comfortable living and entertaining. Enjoy the luxury of hotel style amenities, premium parking space and a full-size locker. The suite shows like new and is ready for it's next proud owner. Whether you are an end-user or investor, you will appreciate the quality, functionality, and brightness this unit delivers. Living in M2M condos blends urban living with exceptional amenities, including a state of the art fitness center, rooftop terrace, kids' play area, working lounges, 24 hour concierge, and much more. Conveniently located at 7 Golden Lion Heights, you're steps from finch subway station, shopping, dining, parks, and top rated schools. With the motivated seller, and a very rare corner unit on a high floor this is your opportunity to own one of the best offerings in the building. (id:47351)
