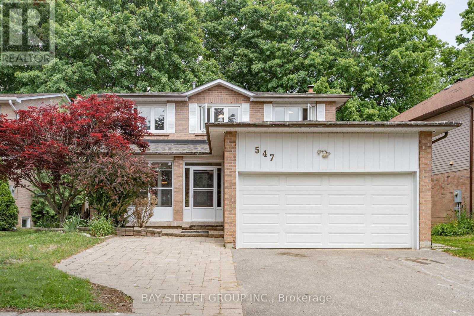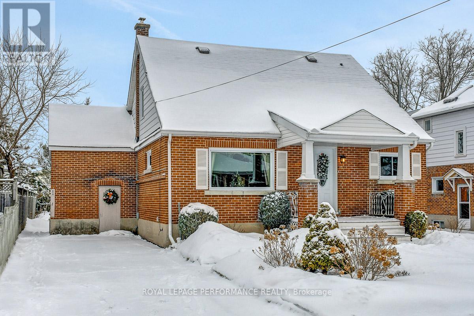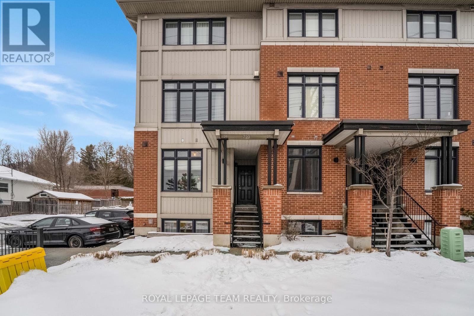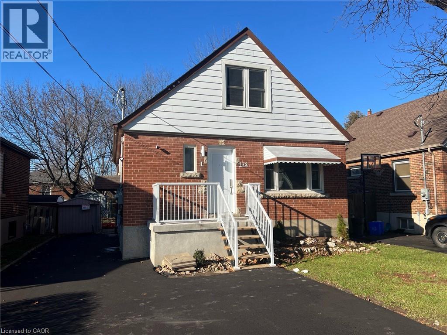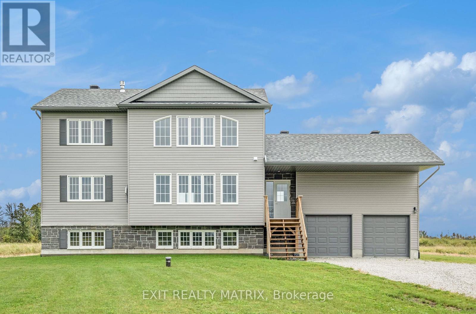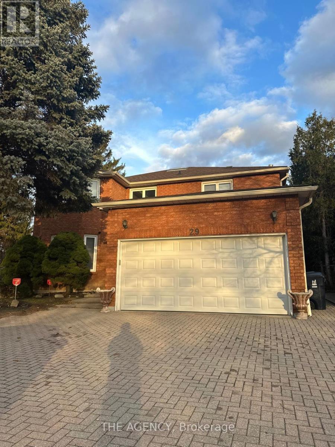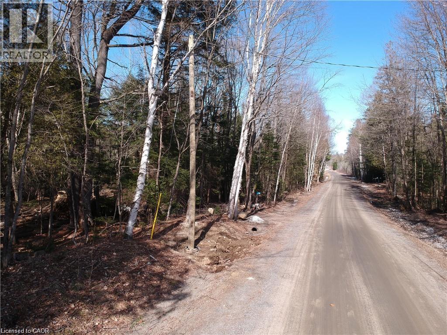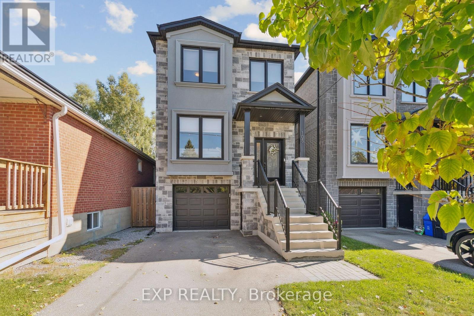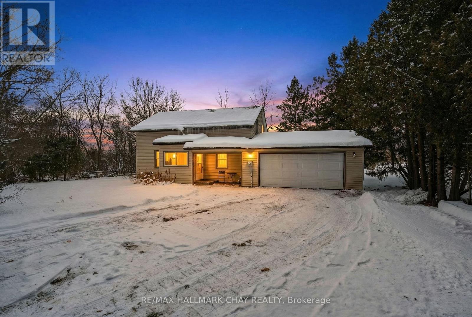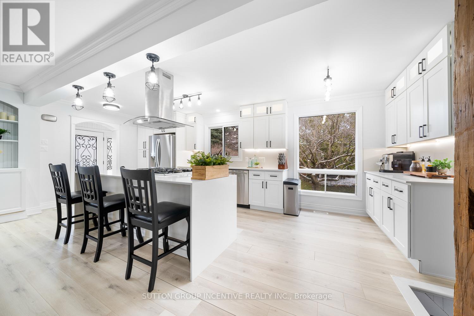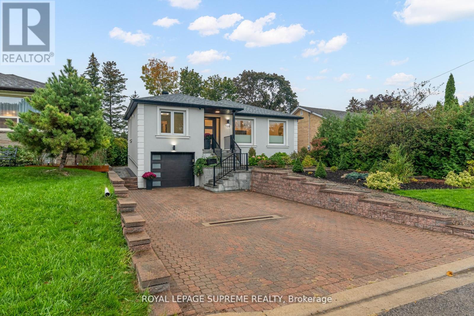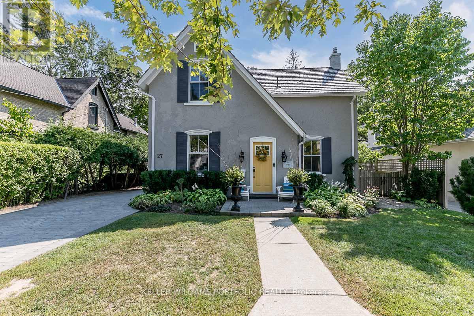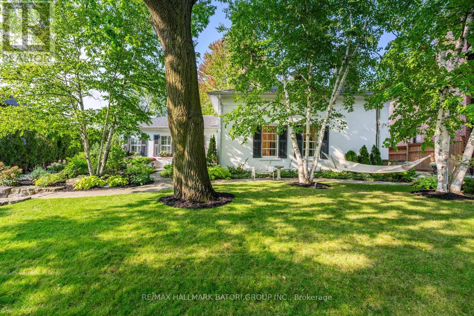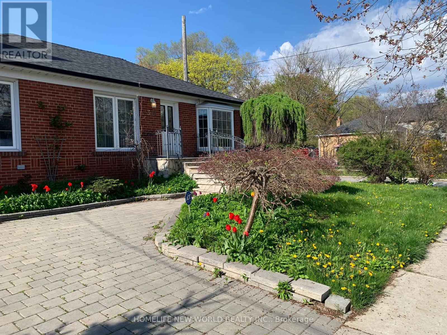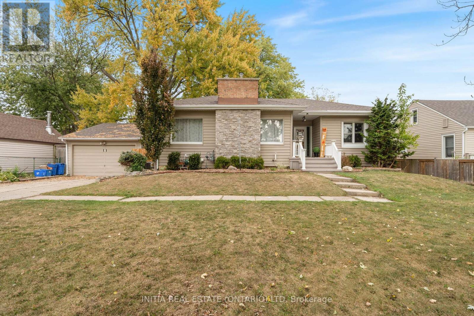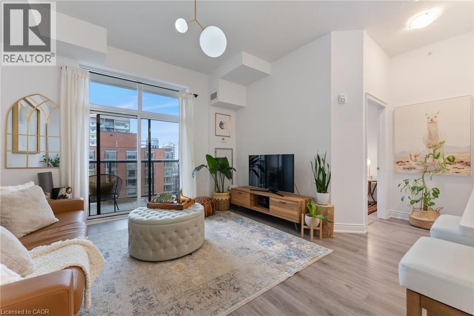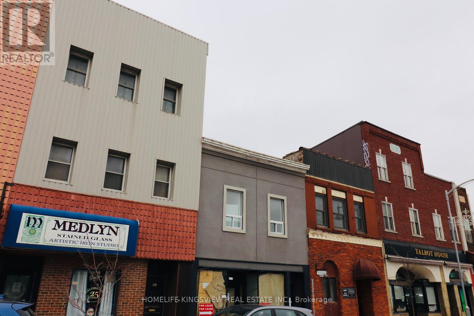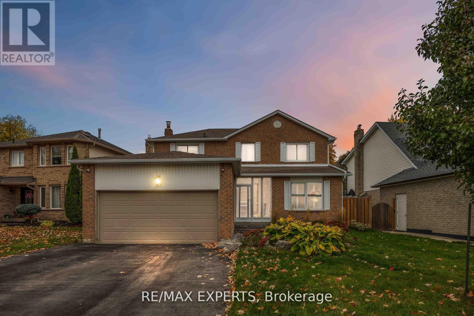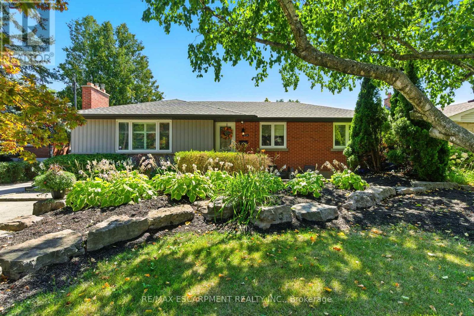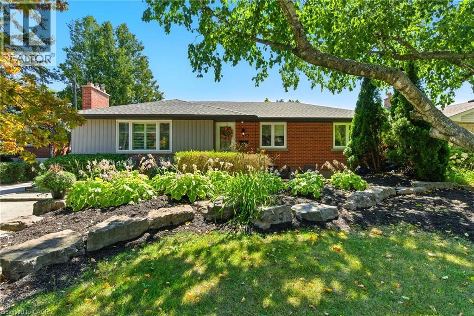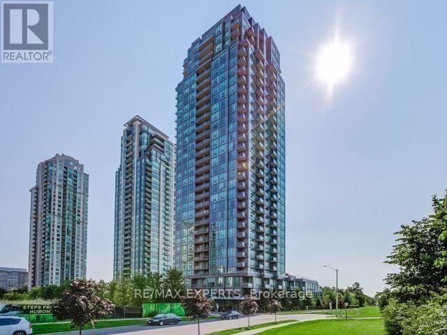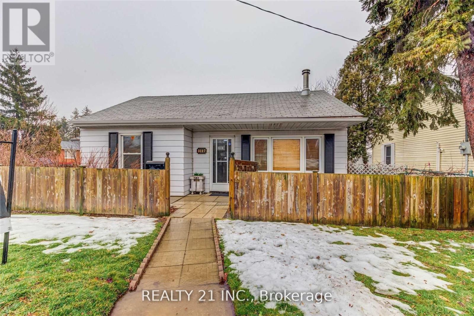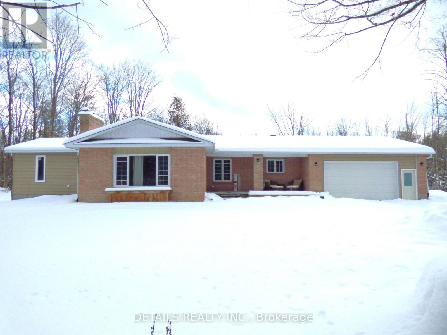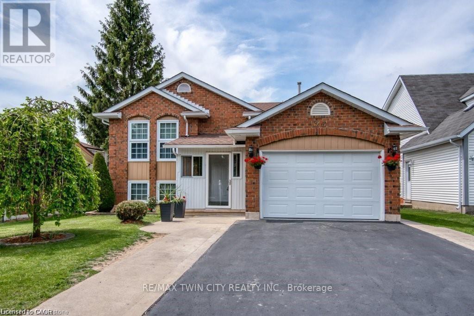547 Raymerville Drive
Markham, Ontario
Walk to GO-train & Markville S.S., Separate Basement Unit! Welcome to this beautifully maintained 4+2 bedroom detached home nestled in the highly sought-after Raymerville community! 2013 sqft Above Grade (MPAC) + 1140 Sqft Basement (MPAC) With Separate Entrance! Featuring smooth ceilings, lots of pot-lights, elegant spiral staircase that anchors the functional layout featuring open concept Living/Dining & cozy family room W/fireplace that walks out to a large backyard with oversized wooden deck & Lots of mature trees for added privacy! Modern kitchen boasts granite countertops, custom soft-closing cabinetry and lots of storage space. The separate entrance leads to a finished basement apartment, perfect for extended family or rental potential. Enclosed glass porch with direct garage access. Ideally located within walking distance to Centennial GO Station and top-ranked Markville Secondary School, and just minutes to Hwy 407, Markville Mall, Walmart Supercenter, shopping, restaurants, parks, and trails. Freshly painted! Do Not Miss!! (id:47351)
103 Glynn Avenue
Ottawa, Ontario
Ideally located on one of the nicest streets in the tight-knit community of Overbrook Village down the street from the NCC Parks and Rideau River, this 4-bedroom full-brick detached home is the perfect opportunity for any urbanite to move-into one of the best neighbourhoods in the Nations Capital. Warm and inviting interlock walkway with picturesque perennial garden and lovely south-facing front porch. Bright and airy living room with timeless hardwood floors and cove mouldings. Spacious eat-in kitchen with stainless steel appliances and ample cabinetry. Two well-proportioned bedrooms on the main floor ideal for anyone looking for single-floor living. Full-bathroom with soaker tub. Walk-up the hardwood floor staircase to two additional bedrooms on the upper level. Stunning backyard with tons of room for outdoor living thanks to generously sized lot. This home is a perfect fit for anyone who is looking to live on one level, a handy buyer looking to move into a wonderful neighbourhood and renovate to their own taste, a family looking to build a second-floor addition and convert this home into a larger single family home, or even a builder who wants a stunning lot for their next project. Back-door leads directly to full-height unspoiled basement which has been completely waterproofed and back foundation wall replaced. Easy access to 417, public transit, grocery stores, Ottawa's expansive bicycle path network along the Rideau River, and downtown Ottawa via the Adawe Footbridge to Sandy-Hill. Popular Riverain Memorial Children's Park around the corner. Walk to the community hub at the Rideau Sports Centre where you can eat, do yoga, work-out, swim, play tennis and pickleball. Don't forget about the dog park, basketball courts, splash-pad, skate-park, and the Rideau Winter Trail all at your doorstep. Come see what the fuss is all about in Overbrook in one of Ottawa's best kept secrets. (id:47351)
26 - 799 Montreal Road E
Ottawa, Ontario
Welcome to 26-799 Montreal road. This End Unit, lower level, Stacked townhome is perfectly located in a vibrant Ottawa neighbourhood. With its south-facing windows, natural light fills the living spaces throughout the day, creating a warm and inviting atmosphere you'll love coming home to.Step outside and enjoy the areas abundance of green spaces ideal for morning walks, weekend bike rides, or simply relaxing in nature. You're also just minutes away from a variety of local amenities, including the Mont Fort hospital, restaurants, grocery stores, cafés, ensuring everything you need is right at your doorstep.Inside, the home offers a smart layout that balances comfort and functionality. Cozy up next to the fireplace or enjoy cooking in your beautifully upgraded kitchen.Whether you're a first-time buyer, downsizing, or looking for a convenient location in the city, this home offers the perfect blend of sunlit comfort, urban convenience, and access to nature. Don't miss your chance to call 26-799 Montreal Road your new home! (id:47351)
172 East 34th Street Unit# 2
Hamilton, Ontario
This bright and updated 2-bedroom, 1-bath unit is located in a prime Hamilton Mountain neighbourhood. Enjoy a modern kitchen featuring quartz countertops and stainless steel appliances, featuring both style and functionality. One parking space included. Ideally situated close to Concession Street, schools, and the hospital, with quick access to the Linc, Red Hill Parkway, Highway 403, and the QEW—perfect for commuters. Utilities: Tenant pays hydro plus 1/3 of gas and water Lease: 1-year minimum Requirements: AAA tenants only A great opportunity to live in a desirable location with modern finishes. (id:47351)
491 Sturgess Road
Montague, Ontario
Set on an expansive 48-acre parcel just outside of Smiths Falls, this newly built 2023 two-storey contemporary home offers a rare opportunity to enjoy modern living in a peaceful rural setting. The home features four bedrooms, four bathrooms, and a fully finished basement, providing generous space for family living, entertaining, or flexible work-from-home needs. The main living areas are bright and well laid out, designed to accommodate both everyday routines and larger gatherings, while large windows frame open views of rolling fields and surrounding tree lines. The finished lower level extends the usable living space and can easily serve as a recreation area, additional living quarters, or storage depending on lifestyle needs. Beyond the home, the property itself is a standout feature. The expansive land offers privacy, scenic surroundings, and potential for future severance, creating opportunities for long-term investment, development, or multi-generational use. Outdoor enthusiasts will appreciate direct access to the Ottawa Valley Recreational Trail, ideal for walking, cycling, and snowmobiling throughout the year. Despite its tranquil setting, the property remains conveniently located just minutes from town amenities, local attractions, and everyday services, allowing residents to enjoy the benefits of country living without feeling disconnected. Featuring a newer home set on a large parcel of land, this property provides a practical option for those seeking space and long-term flexibility in Lanark County. Tenants are responsible for paying all utilities. Property managed by RentSetGo Property Management. (id:47351)
Basement - 29 Moeller Court
Toronto, Ontario
Discover your new home in this bright and spacious 2-bedroom, 1-bathroom walk-out basement in the heart of Scarborough. With large windows and direct access to the yard, the suite feels airy and open, yet offers excellent privacy and comfort. The generous living area is perfect for relaxing or entertaining, and both bedrooms are well-sized to accommodate a variety of setups. Close To All Amenities, Easy Access To Parks, Shopping, Schools, Minutes To Hwy 401, Uof T, Centennial College, and Go Station For Easy Commute. (id:47351)
50 Concession 2 And 3 Road W
Huntsville, Ontario
**Rare Opportunity!** Recently graded for proper slope and drainage to potential development area. Approved 200 amp service box to be installed from the hydro line soon.Discover the chance to own a stunning 5-acre lot, located on a municipally maintained year-round road. Just minutes from the beautiful shores of Lake of Bays, this private, heavily treed property is perfect for building your custom dream home or Muskoka retreat. With hydro available at the lot line and Bell fibre internet in the area, you’ll have all the modern conveniences you need. The driveway and culvert are already in place, making it easy to get started. Plus, you’re only 8 minutes from the charming amenities of Baysville—restaurants, boutiques, shopping, and activities—while a quick 15-minute drive will take you to Huntsville. Enjoy easy access to snowmobile trails right at your doorstep! (id:47351)
105 Twenty Second Street
Toronto, Ontario
Modern family living in this stunning 2-storey detached home with 2,898 total sq. ft., 3 bedrooms, and 4 bathrooms. Just a 7-minute drive to both Long Branch GO and Mimico GO, a 15-minute walk to the lake and Colonel Samuel Smith Park, and only a 4-minute walk to Twentieth Street Junior School. Plus, you're just moments from Lake Shore Blvd. The main floor showcases an open-concept layout with a formal living and dining area at the front of the home, complete with wide-plank hardwood, pot lights, large windows that fill the space with natural light, and sleek glass railings. At the heart of the home is a chefs kitchen featuring designer pendant lighting, a full-height light grey backsplash, elegant two-tone cabinetry with white uppers and charcoal grey lowers, quartz counters, premium stainless steel appliances, a gas range, and a large centre island with seating for four. Soaring 10' ceilings extend through the kitchen and family room, where an electric fireplace adds warmth and style. The adjoining family room flows seamlessly to the outdoors with a walk-out to a private deck and fenced yard perfect for summer gatherings.Upstairs, the primary retreat offers a walk-in closet and a spa-inspired ensuite with heated floors, sleek vanities, modern tile work, premium fixtures, and a second electric fireplace for added comfort. Two additional bedrooms and a full bath complete the upper level.The finished lower level expands the living space with windows, two storage areas, and flexible room ideal for a home office, gym, media room, or play space, plus a 3-pc bath, direct walk-out to the yard, and a built-in garage with interior access and an EV charging outlet. Steps to Gus Ryder Pool and Health Club and quick access to QEW & 427 highways. (id:47351)
3324 Penetanguishene Road
Oro-Medonte, Ontario
Located in the quaint and highly sought-after village of Craighurst, this charming 2-storey century home sits on just over half an acre.. Offering 3 bedrooms and 2 bathrooms, the home features a spacious eat-in kitchen, a cozy family room with a fireplace, and a walkout to a generous 10' x 18' deck-perfect for entertaining or simply taking in the serene surroundings, heated bathroom floor, 24' x 28' garage. The main floor includes a convenient laundry room and a versatile bedroom currently used as an office, easily repurposed as a family room or a third bedroom to suit your needs. Thoughtfully maintained and move-in ready, this home blends historic character with comfortable living. Ideally located in Craighurst with all the local amenities, plus Horseshoe Resort, multiple golf courses, Vetta Spa, Copeland Forest, and HWY 400. A wonderful family home for nature lovers, outdoor enthusiasts, and those seeking a peaceful lifestyle. (id:47351)
2035 Craig Road
Innisfil, Ontario
This beautifully updated home sits on a stunning 75 x 202 treed lot, backing onto peaceful greenspace in a sought-after Alcona neighbourhood. A standout feature is the bright, above ground, self-contained 1-bedroom apartment with its own entrance, kitchen, laundry, and hydro; ideal for extra income or in-laws. The main living space offers a BRAND NEW designer kitchen, open-concept living, three spacious bedrooms and a spa-like semi-ensuite bathroom with a custom 2-person shower and corner soaker tub. Also appreciate the basement flex-space completely separate from the apartment, offering an extra 500sqft for your personal use. Enjoy the professionally landscaped yard, Arctic Ocean Legend swim spa with 60 jets, impressive barn with hydro ideal for a workshop, storage, or hobby space, and a generator backup system - providing peace of mind year-round. Located just a short walk to local shops, parks, and Innisfil Beach Park, and with easy access to Hwy 400, this property combines lifestyle and convenience in one perfect package. (id:47351)
138 Driscoll Road
Richmond Hill, Ontario
Enter this stunning, modern, and perfectly renovated home in the highly sought-after Mill pond community! Bright, open, and spacious throughout! This property features expansive windows that fill the home with natural light. Main floor offers 3 beds and 3 full bathrooms, including a primary suite with a custom built walk-in closet. The large kitchen is perfect for family living and entertaining, featuring a beautiful island, a double door fridge, double sink, and ample storage space! $$$ spent in quality upgrades are evident throughout, including the hardwood floors, trim work, herringbone kitchen backsplash, all main bathroom vanities, etc.. Separate Entrance leads to Basement that offers 2 fully Furnished Apartments, each complete with full kitchens, 1 bed, 1 bath - an incredible opportunity for IMMEDIATE rental income or multi-generational living. Outside, enjoy a truly spacious backyard and shed with new garden equipment included inside! Driveway that accommodates 4 parking plus 1 in garage. Conveniently located near walking trails, Mackenzie Health Hospital, parks, Yonge St, and excellent public and private schools, this home truly has it all. (id:47351)
27 Catherine Avenue
Aurora, Ontario
Nestled on a quiet family crescent in the heart of Central Aurora's charming Village area, this fully redesigned and renovated century home blends timeless elegance with modern comfort. Featuring four spacious bedrooms, this home exudes bespoke craftsmanship, featuring exquisite custom trim, intricate millwork, beadboard ceilings, and thoughtfully preserved vintage touches that beautifully unite heritage charm with modern sophistication. The large, sun-filled kitchen is a true centerpiece complete with a generous center island, exquisite tongue-and-grove-ceilings, a sun-drenched breakfast nook, premium custom finishes, and a walkout to a covered summer porch, perfect for outdoor dining and entertaining. Expansive principal rooms include both a welcoming family room and an inviting living room - currently utilized as a homework office area, the main floor offers versatile spaces for gathering and relaxation including a dedicated dining room. Upstairs, the primary suite is complete with a larger walk-in closet, and the additional bedrooms provide comfort, plenty of storage and style for the modern family - all adorned by striking wood mouldings throughout. The finished basement extends the living space with a recreation and media room ideal for movie nights or playtime, a second area for utilities and ample storage also lays hand. Set on a sprawling, pool sized private lot surrounded by mature trees and lush professionally designed landscaping, this property offers a tranquil escape just steps from shops, cafes, parks, and all of Aurora's amenities, just steps to Yonge Steet and an easy five minute walk to the Go Train. The perfect blend of old-world charm and today's luxury - this home is designed to impress year-round inside and out. (id:47351)
171 Old Forest Hill Road
Toronto, Ontario
This exceptional residence seamlessly marries its historic charm with modern luxury, set within one of Toronto's most prestigious neighbourhoods. Inside, rich hardwood floors, tall baseboards and ceilings, and thoughtfully curated lighting create a warm yet sophisticated atmosphere-perfect for both intimate moments and lively entertaining. The home offers 5+1 bedrooms and 4 bathrooms, including a serene primary retreat complete with a spa-inspired ensuite and walk-in closet, ideal for families and guests alike. Designed by renowned Canadian artist Erin Rothstein, the home is a true sanctuary for creatives and lovers of refined design. The library doubles as a sun-filled office-or in Rothstein's case, the art studio where many of her most celebrated works were created. Each room has been conceived as a piece of art in its own right, drawing admiration from all who visit. The fully finished lower level adds exceptional versatility, featuring an additional bedroom and full bathroom-perfect for overnight guests, in-laws, or a nanny suite-along with a spacious, well-organized laundry room and a custom wine cellar to showcase your collection. Outdoors, a private entertainer's backyard awaits, complete with a wood-fired oven, ideal for hosting or enjoying peaceful, everyday moments. More than a home, this is a space that inspires-offering a rich, dynamic living experience that balances sophistication, warmth, and creativity at every turn. (id:47351)
374 Horsham Avenue
Toronto, Ontario
Spacious Fully Furnished 2Bed Apartment , New Painting Throughout , 2 Bedroom & 1 Washroom In Basement ,Quiet Family Friendly Neighborhood In North York. Separate Private Entrance To Lower Level Apartment, Separate Laundry, Full Kitchen And Family Area, Driveway Parking Spaces ,Convenient Mins Walk Away From Yonge St, Schools, Restaurants, Shops & Community Centre .Short term Lease or one year .La Relate With Owner. (id:47351)
730 Talfourd Street
Sarnia, Ontario
Welcome to this beautifully updated bungalow that blends comfort, style, and functionality. Start your mornings with coffee on the charming front porch, or unwind in the evening on the back deck overlooking the spacious backyard. A detached double-car garage perfect for additional space, workshop, keeping snow off the car, you name it. Inside, you'll love the modern finishes, quartz and butcher block countertops, and brand-new fridge and stove. The main floor offers 3 generous bedrooms and a 4-piece bathroom. Downstairs, the finished rec room expands your living space, complemented by a large laundry area and a practical utility/storage room. A separate side entrance also provides easy access to the basement. This home comes with many inclusions, including bonus appliances and patio furniture. Whether you're looking for your first home, growing family, or downsizing, this home has lots to offer! HWT is a rental. (id:47351)
81 Robinson Street Unit# 1008
Hamilton, Ontario
Welcome to this beautifully appointed Durand neighbourhood 1 bedroom & 1 bathroom condo, perfectly positioned just below the penthouse level — where high ceilings and an airy layout create a sense of space that truly stands out. The exceptional living and kitchen area is designed for both everyday comfort and easy entertaining, while the bedroom offers a quiet retreat with plenty of natural light with the floor to ceiling windows. Some other favourites of ours include: In-suite laundry – convenient, private, and designed for everyday ease. 1 underground parking space – no cleaning your car off anymore. Low condo fees – more money for coffee, travel, and living. Prime location – steps to everything you love (and then some). Pet friendly – a place your pup will love just as much as you do. Set in a highly walkable neighbourhood, you’re just steps from cafés, shops, parks, and everything that makes urban living so appealing. A refined space. A prime address. A place you’ll love coming home to. (id:47351)
647 Talbot Street
St. Thomas, Ontario
Situated on one of St. Thomas's main thoroughfares, this storefront offers excellent exposure with steady vehicle traffic throughout the day. Zoned C2, the space accommodates a wide range of uses, including retail, office, health and wellness, and various service-based businesses. The unit features a front entrance facing the main street for strong visibility, as well as a rear entrance ideal for staff, loading/unloading, deliveries, or operational flow. A private parking space is included at the back, with plentiful free on-street parking available for customers. St. Thomas is a rapidly growing community, supported by strong population growth, new residential developments, and increasing commercial demand. Its proximity to London makes it a strategic location for businesses looking to establish or expand with lower overhead while still benefiting from a thriving regional market. The landlord is flexible and open to build-to-suit options, allowing customization to support your specific layout or operational needs. There is also some additional space in basement for storage purposes. (id:47351)
93 Stiver Drive
Newmarket, Ontario
Beautifully updated turn-key home in Newmarket's highly sought-after Bristol-London community. This modern residence features hardwood floors throughout, granite countertops, stainless steel appliances, and an impeccably finished basement offering extra living space. Bathrooms renovated in 2022. Elegant coffered ceilings and custom feature walls enhance the dining and living areas with style and character. The chef-inspired kitchen opens to an oversized deck and spacious backyard, perfect for outdoor entertaining. Conveniently located steps from parks, schools, shopping, and transit, and just minutes from the GO Station. Nearby schools include Maple Leaf PS, Poplar Bank PS, Dr. John M. Denison SS, and Sacred Heart CHS. A move-in-ready home offering comfort, quality, and a prime location - ideal for families or professionals alike. (id:47351)
2224 Ghent Avenue
Burlington, Ontario
Updated bungalow in the downtown core. Main floor with oversized windows in living room, gas fireplace and built ins. Kitchen with wood cabinetry, stainless appliances and open to dining room space. 3 bedrooms with updated 4 piece bath. Fully finished lower level with 2 additional bedrooms, updated 3 piece bath and additional family room. New 2026 stove & dishwasher included. Private, deep yard with mature trees, above ground pool and patio. Move in and enjoy. Walk to downtown shops, lake and Go train. (id:47351)
2224 Ghent Avenue
Burlington, Ontario
Updated bungalow in the downtown core. Main floor with oversized windows in living room, gas fireplace and built ins. Kitchen with wood cabinetry, stainless appliances and open to dining room space. 3 bedrooms with updated 4 piece bath. Fully finished lower level with 2 additional bedrooms, updated 3 piece bath and additional family room. New 2026 stove & dishwasher included. Private, deep yard with mature trees, above ground pool and patio. Move in and enjoy. Walk to downtown shops, lake and Go train. (id:47351)
Ph3607 - 3525 Kariya Drive
Mississauga, Ontario
Experience the height of penthouse living in the heart of Mississauga! This stunning 2+1 bedroom suite offers over 1,000 sq. ft. of elegant living space, complete with two private balconies and TWO PARKING SPOTS! Soaring 10-ft ceilings and floor-to-ceiling windows capture sweeping southeast views of the city skyline and Lake Ontario, filling the home with natural light.Designed for contemporary living, the open-concept layout features granite countertops, amodern backsplash, rich hardwood floors, and stainless steel appliances for a refined, sleeklook.Perfectly located just steps from Square One, transit, fine dining, and world-class entertainment, this penthouse blends luxury with everyday convenience. A true must-see for anyone seeking sophisticated urban living at its finest. (id:47351)
3117 St Clair Avenue E
Toronto, Ontario
Attention Investors!! Search No Further! Do Not Miss This Opportunity To Own An Amazing Property In A Prime Location, Development Opportunity to build 2 houses with 4 plexes each including Legal basement apartment 1000-1100 Squire feet each floor with 2 bedrooms and 2 washrooms, possible to setup condo corporation for 4 units for 3117 St. Clair ave East. 2 permits are ready to pick up needs to pay development fee $117,270.36! Favourably Located Only Steps To Ttc, Parks & Schools And Only Minutes To Shopping, Hwy401 & Dvp, Beaches & Golf Course! (id:47351)
387 Campbell Side Road
Mississippi Mills, Ontario
Absolutely stunning! Beautifully upgraded 4 Bedroom Bungalow with a full addition recently added boasting over 3350 sq ft of luxury living space, nestled in amongst trees on a beautiful private 3 acre lot! The gourmet kitchen boasts Granit counter tops a large center island, ample cupboard space, breakfast Bar, pocket lighting and high-end SS-appliances. A full addition added to the Bungalow offers a very large Primary Bedroom, boasting an incredible ensuite bath room and a very large walk-in closet, electric fireplace, pocket lighting with patio doors to a large deck over looking the private rear yard. Spacious living room with woodburning fireplace and pocket lighting. Engineered hardwood throughout the main level. Beautifully renovated lower level boasts 2 family rooms (one could be huge 5th bedroom) 3 piece bathroom, Video projector, pocket lighting, utility room and large walk-in cold storage. ***The attached two car Garage is Oversized -24' wide x 28'6" deep with 60 amp service.*** The beautiful private rear yard feels like an oasis in the summer, 2 decks, Gazebo, pergola with interlock patio, 27' above ground pool, backyard with grass lawn and trees in the background... so beautiful and tranquil! (id:47351)
23 Westchester Drive
Kitchener, Ontario
Bright and spacious upper-level unit for lease at 23 Westchester Drive, Kitchener, located in a quiet, family-friendly neighbourhood. This well-maintained home features 3 generous bedrooms, 2 full bathrooms, a functional kitchen, living room, and a separate family room, offering excellent space for comfortable living. Conveniently located close to Fairview Park Mall, Stanley Park Plaza, grocery stores, restaurants, and everyday shopping. Enjoy easy access to Lyle Hallman Pool & Community Centre, nearby parks, and multiple schools within walking distance. Close to public transit, major roadways, and Highway 7/8, making commuting simple. A fantastic opportunity to lease a spacious upper unit in a highly desirable Kitchener location. ** This is a linked property.** (id:47351)
