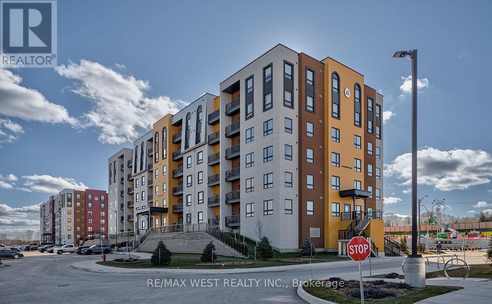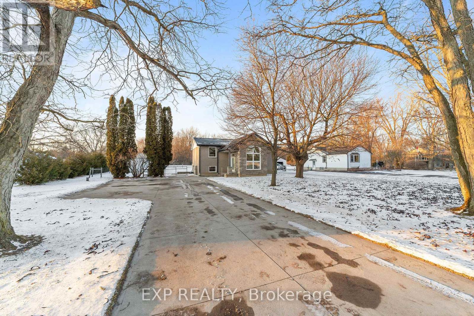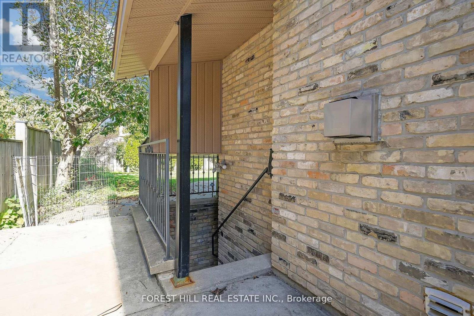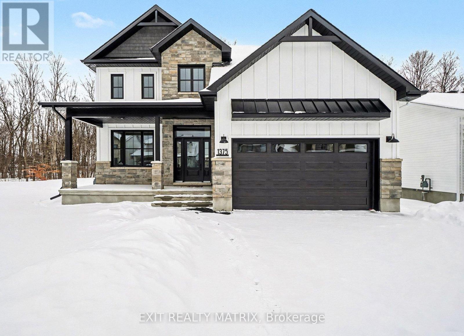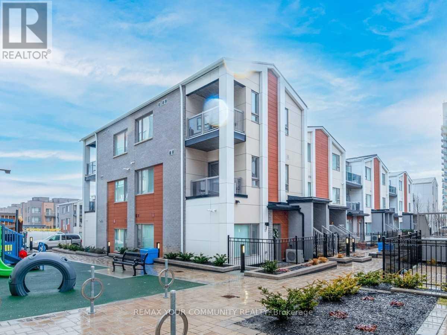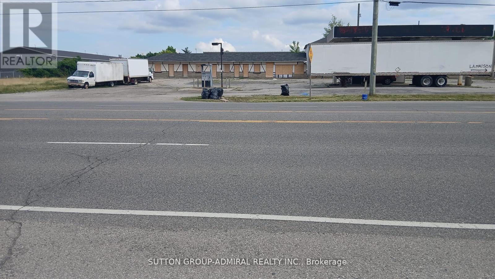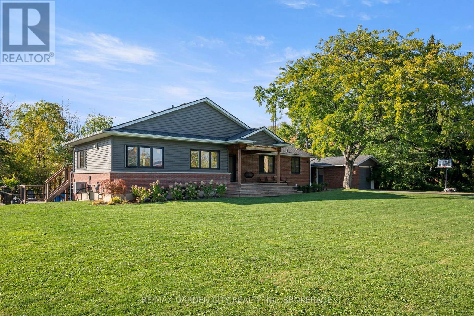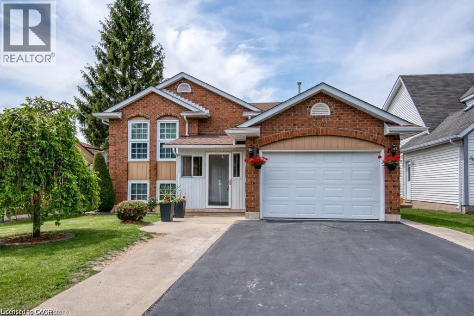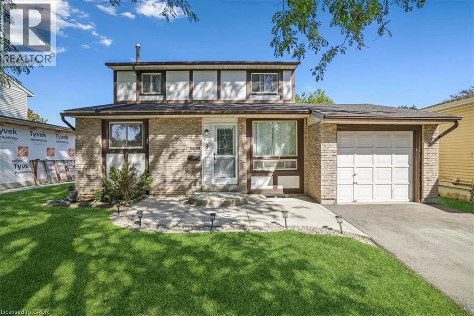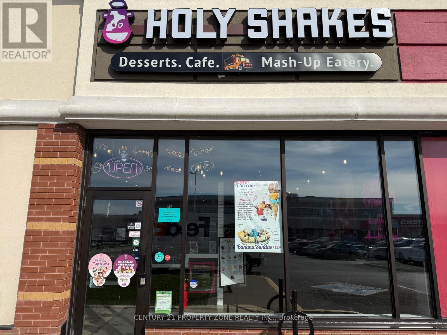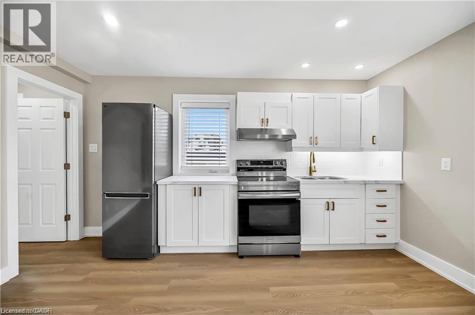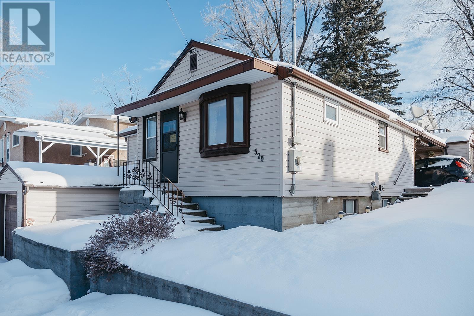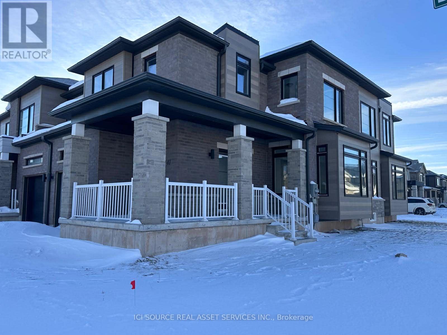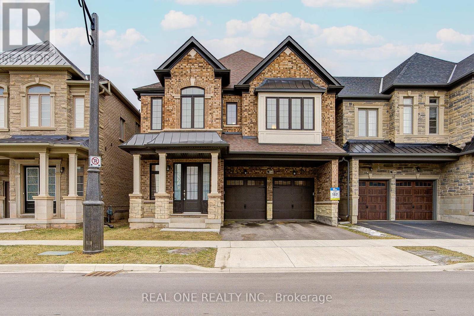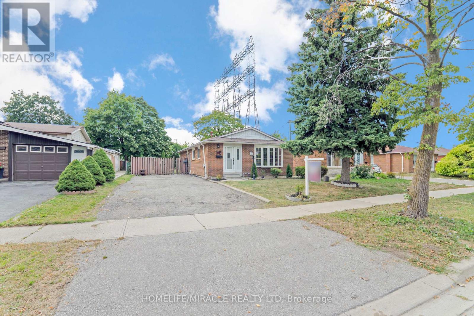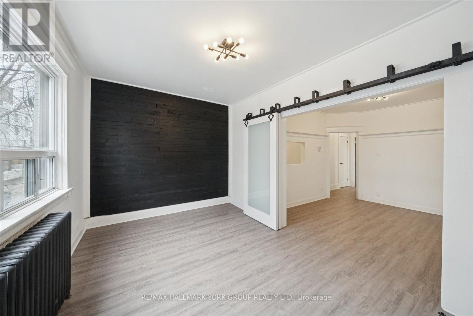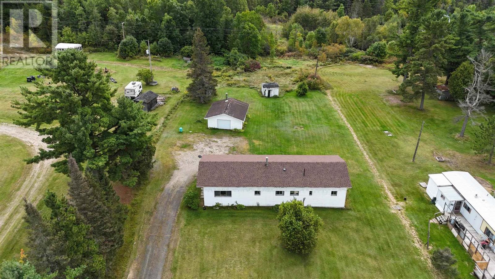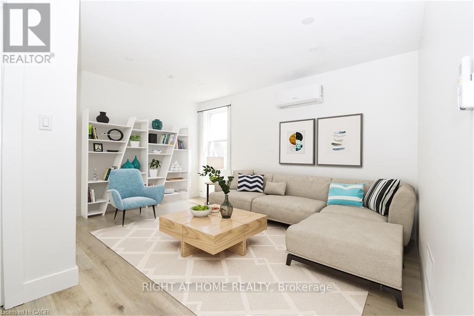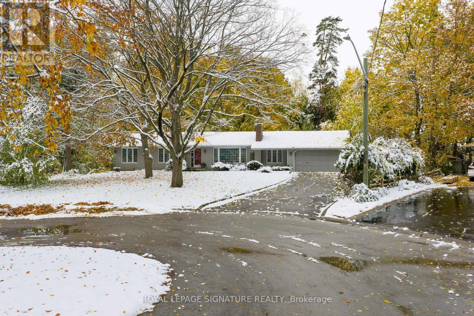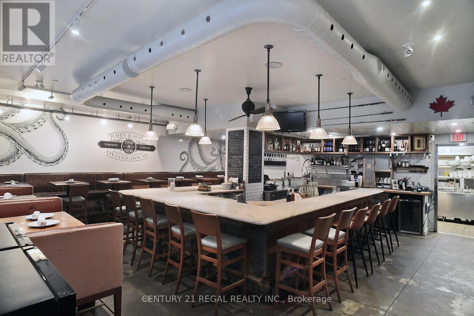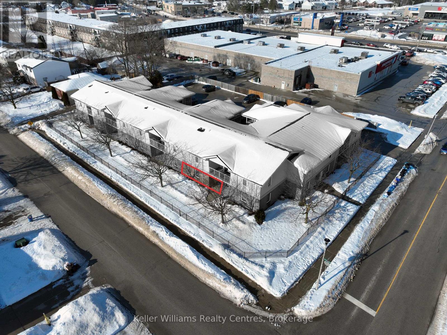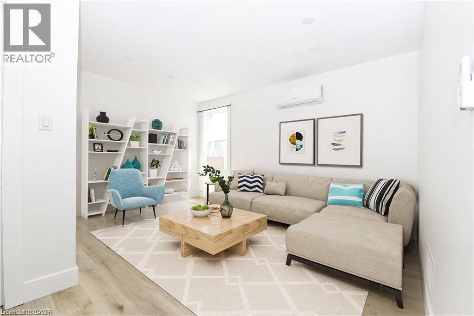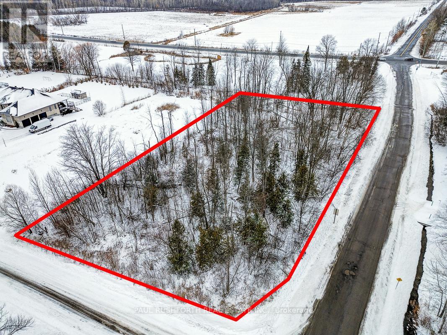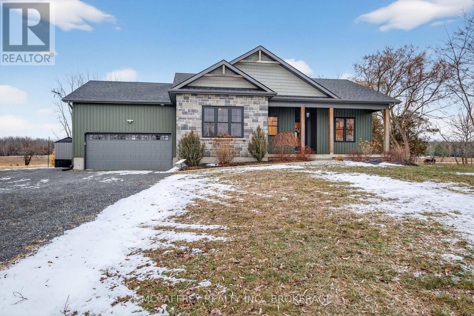606 - 8 Culinary Lane
Barrie, Ontario
Spacious 2-bedroom, 2-bathroom condo with dedicated home office space. This residence offers the rare combination of modern luxury and unbeatable convenience. The thoughtfully designed layout features a primary suite with private ensuite and spacious walk-in closet-your personal retreat after a long day. The open-concept living area showcases sleek laminate flooring and a statement kitchen island with room for casual dining and entertaining. Enjoy the convenience of in-suite laundry, contemporary stainless steel appliances including dishwasher, and a balcony with gas BBQ hookup for year-round grilling. Commuters will love the short walk to Barrie South GO Station, making Toronto easily accessible. Daily essentials are minutes away at Park Place and Costco, while Highway 400 access ensures you're connected to everywhere that matters. Take advantage of resort-style amenities including a fully-equipped fitness center, Spice Library, Basketball Court, Yoga Retreat, Outdoor Kitchen, Ontario's first Kitchen Library and entertaining space for gatherings. Step outside to scenic walking trails that bring nature to your doorstep. This is more than a rental-it's a lifestyle upgrade in one of Barrie's most connected communities. (id:47351)
9122 Parkhouse Drive
Strathroy-Caradoc, Ontario
Welcome to a beautifully maintained family home set on a nearly 0.8 acre lot in a quiet, friendly Strathroy-Caradoc neighbourhood. From the moment you arrive, the spacious front entrance addition (2021) sets the tone for a home designed to support everyday family life and comfortable entertaining. Inside, the thoughtfully updated interior features a renovated kitchen (2021), an updated main bathroom (2021), and newer flooring throughout most of the home. Natural custom stonework adds warmth and character both inside and out. The lower level offers excellent versatility with a separate basement entrance, a large recreation room with gas fireplace and custom stone hearth, and a built-in bar, creating an ideal space for gatherings, hobbies, or extended family use. Additional highlights include a dedicated home office, smart thermostat, generous storage including space beneath the entranceway, and a Quonset-style garage (2009). Outside, the backyard is a standout feature. Approximately half an acre of the rear yard is fenced, providing a defined and private space for family use, pets, or outdoor activities, while the balance of the nearly 0.8 acre lot offers open green space and flexibility. A rear deck and concrete patio (2016) provide ideal areas for entertaining, while mature maple trees used for seasonal maple syrup and thornless blackberry bushes add a unique, lifestyle-focused touch. Major systems have been extensively updated, including roof, furnace, air conditioner, windows, and most appliances (2021), along with a well (2010) and septic bed (2014), providing peace of mind for future owners. Located minutes from Highway 402 with 15 to 20 minute access to London, and close to local shops, restaurants, schools, and community amenities, this home offers the ideal balance of small-town living with convenient city access. (id:47351)
Bsmt B - 106 Nipigon Avenue
Toronto, Ontario
Recently Renovated Basement In Prime Location Close To Yonge & Steeles, With Separate Entrance Ceramic/laminate Floors Throughout. Steps To Ttc & Shopping, Yonge Street, Transit, Shopping, Schools, And More. Tenants Pay 25% Of Utilities ($150 Per Month). One Free Parking In The Driveway. Furniture InThe Photos Are Included in Price . (id:47351)
1375 Fribourg Street
Russell, Ontario
**Please note some photos are virtually staged, photos not of actual home** Welcome to this stunning new build, offering the perfect blend of style, comfort, and functionality. Step up to the inviting front porch and into a thoughtfully designed home with space for the whole family. The main floor features a bright living room with a cozy fireplace, creating the ideal spot to relax and unwind. The elegant kitchen is equipped with abundant cabinetry and counter space and a spacious pantry, seamlessly connecting to the dining area with patio doors leading to the backyard. A convenient main floor bedroom and partial bathroom complete this level, all finished with luxurious vinyl flooring. Upstairs, discover four spacious bedrooms, including a serene primary suite with a walk-in closet and spa-inspired 4-piece ensuite. A second full bathroom, plus the convenience of a laundry room on the second floor, make everyday living effortless. The lower level is unfinished, providing endless potential to create additional living space tailored to your needs. This brand new home is designed for modern family living with 5 bedrooms, functional spaces, and timeless finishes, its the perfect place to make your own. (id:47351)
2nd Bedroom - E18-50 Orchid Place Drive
Toronto, Ontario
* Shared Accommodation * Furnished Bedroom With Private 3 Piece Washroom And Closet In A New 3-Bedroom Townhouse In A Highly Demanded Neighborhood. Shared Kitchen And Laundry With Other 2 Tenants. Tenant Pays %30 Of Utilities. Landlord May Consider Newcomers And International Students. (id:47351)
1387 Colborne Street E
Brantford, Ontario
The former Esso gas station is set to reopen with your choice of gas station branding. The previous 12-unit motel requires renovation and some tender loving care in the busiest commercial hub of the Brantford area. This presents an excellent business opportunity to emba rkon a new chapter of success. It meets all three criteria: number one location, number two location, and number three location. It's perfect for new entrepreneurs and families moving to Canada. Act fast, as this won't be available for long. (id:47351)
4110 13th Street
Lincoln, Ontario
Welcome to this gorgeous Jordan home where prime location, picturesque ravine views a stunning walkout bungalow, peaceful country living, and gorgeous outdoor oasis meet! **Beautifully renovated in 2018, this spacious bungalow features a custom kitchen with a massive island, cathedral ceilings, and sun-filled open-concept living spaces with breathtaking views and sunsets. **The main level offers four generously sized bedrooms, a walk-in closet, and a large front entry with double closets. **The bright walkout lower level continues to impress with expansive windows offering gorgeous views and natural sunlight - from the bedroom or rec room flex space, to the laundry room and bonus room! **A separate bonus room with its own separate entrance opens up endless possibilities from a potential in-law apartment suite to a second rec room or home gym! **Step outside, relax and entertain in your private outdoor oasis featuring a *heated pool (new heater in 2024), patios, and a cozy fire pit area-all overlooking the tranquil ravine, with plenty of green space for children to play. **Location Location Location! Enjoy a short, scenic drive along rolling country roads to the QEW or the beautiful beaches of Lake Ontario-or slow things down with peaceful country walks. Hiking trails, charming Jordan Village, and convenient amenities are all close by. **2018 updates include not only a new custom kitchen, but also flooring, most windows, and A/C-saving time and future expenses. 3000 gallon cistern. This is a rare opportunity to own a turn-key country retreat in one of Niagara's most desirable communities! (id:47351)
23 Westchester Drive Unit# Upper
Kitchener, Ontario
Bright and spacious upper-level unit for lease at 23 Westchester Drive, Kitchener, located in a quiet, family-friendly neighbourhood. This well-maintained home features 3 generous bedrooms, 2 full bathrooms, a functional kitchen,living room, and a separate family room, offering excellent space for comfortable living. Conveniently located close to Fairview Park Mall, Stanley Park Plaza, grocery stores, restaurants, and everyday shopping. Enjoy easy access to Lyle Hallman Pool & Community Centre, nearby parks, and multiple schools within walking distance. Close to public transit, major roadways, and Highway 7/8, making commuting simple. A fantastic opportunity to lease a spacious upper unit in a highly desirable Kitchener location. (id:47351)
9 Inglewood Street
Brantford, Ontario
Welcome to this beautiful and affordable two-storey home located in the highly sought-after Lynden Hills neighbourhood. 9 Inglewood Street is a true gem, ideal for first-time buyers and growing families. This well-maintained 3-bedroom, 2-full-bath home sits on a generous lot and offers outstanding value, comfort, and style. The main floor features modern updated flooring, a convenient main-level bedroom, and an updated kitchen that overlooks your private backyard retreat. Step outside to enjoy the spacious deck, interlocking stone fire pit area, and above-ground pool—perfect for summer entertaining and family gatherings. Upstairs, you’ll find two additional bright bedrooms, while the fully finished basement adds valuable living space, ideal for a cozy family room, games area, or home office. Situated in one of Brantford’s most desirable communities, this home is close to excellent schools, shopping, amenities, and offers quick highway access for commuters. (id:47351)
1b - 310 Harwood Avenue S
Ajax, Ontario
Well-established restaurant business located in a high-visibility plaza at 310 Hardwood Avenue S, Ajax. Excellent exposure with strong foot traffic and ample surface parking. Fully equipped commercial kitchen with existing chattels included, allowing for a smooth and efficient takeover.The premises feature a functional layout with dining area, prep space, storage, and washrooms. Ideal for experienced operators or first-time buyers looking to enter the food industry. Suitable for various cuisines, subject to landlord approval.Favourable lease terms with reasonable rent. Surrounded by residential neighbourhoods, schools, and other complementary businesses. Great opportunity to own and operate your own restaurant in a growing area of Ajax.Training may be provided at the seller's discretion. (id:47351)
1466 Main Street E Unit# Upper 1
Hamilton, Ontario
Welcome to 1466 Main St E Unit 1! One bedroom unit available, newly renovated cute and cozy unit featuring modern and tasteful finishings. Vacant with quick possession available. Fantastic and convenient East Hamilton location, walking distance to most amenities. Credit Check, rental application, tenant insurance, no pets, non smoking. (id:47351)
529 Fourth Ave S
Kenora, Ontario
Calling first-time buyers or downsizers! This 776 sq. ft. Lakeside home is located just a short walk away from Kenora Rec Center, Safeway, and just a short drive away from the downtown core! The property features 2 bedrooms located on the main floor with a two-piece bathroom at the end of the hall. The spacious west-facing living room, located just off the kitchen area, brings in plenty of natural light in the afternoon and allows a functional space for entertaining guests. The basement features a separate office room, laundry area, a generous work area, a rec room for gatherings, and an updated 3-piece bathroom equipped with a walk-in bathtub and heated floors. For the powersport or small engine enthusiasts, there is also an attached 9'X14' workshop at street level equipped with roll up door, which is ideal for off-season snowmobile or ATV work. The exterior of the home boasts a larger carport, a standalone storage shed, and a fenced-in yard located on a quiet corner lot that backs onto a largely unopened laneway. With some updating, this home will be enjoyed for many years to come! (id:47351)
41 Bentgrass Drive
Welland, Ontario
Stunning newly built executive end-unit townhome in the sought-after Waterview Estate community of Welland. This bright, sun-filled corner unit offers 4 spacious bedrooms and 2.5 baths with an open-concept main floor, wraparound windows, and a modern kitchen with large island. Walkout to a spacious backyard, perfect for entertaining. The primary bedroom features a walk-in closet and 4-pc ensuite, plus convenient second-floor laundry. Unfinished lower level provides ample storage or future potential. Feels like a detached home with added privacy. Move-in ready and ideally located near parks, schools, shopping, the Welland Canal, and minutes to highway access. *For Additional Property Details Click The Brochure Icon Below* (id:47351)
2440 Edward Leaver Trail
Oakville, Ontario
Executive luxury detached residence in the highly sought-after Glen Abbey Community. 4 bedrooms+ finished basement(all 4 bedrooms with their own private ensuite baths) , 5.5 bathrooms with over 4200 sq ft of thoughtfully upgraded living space. Soaring 12' ceilings on the main floor, a tray ceiling in the primary bedroom, 11' ceiling in Bedroom 3, and 9' ceilings in the finished basement. Elegant open-concept layout featuring hardwood flooring and pot lights throughout the main level. Modern chef's kitchen showcases customized cabinetry, quartz countertops throughout, and premium Bosch stainless steel appliances-ideal for both everyday living and entertaining. Premium stained oak staircases lead to the second floor, where all 4 spacious bedrooms feature their own private ensuite baths, with convenient upper-level laundry. Luxurious primary retreat includes a spa-inspired 6-pc ensuite with double sinks, a modern freestanding bathtub, large frameless glass shower, and separate toilet area. Finished basement offers a large recreation room perfect for relaxing or entertaining, plus an additional 4-pc bathroom. Sun-filled, south-facing backyard provides abundant natural light. Exceptional location within top-ranking school zones including St. Joan of Arc Elementary (ranked 161/3047), Heritage Glen School (ranked 313/3047), and Abbey Park High School (Ranked 8/742), steps to transit, bicycle trails, ravine and parks, adjacent to Fourteen Mile Creek Lands Conservation. Easy access to Hwy 401/403/QEW for commuting to Toronto, and close to Bronte GO Station, Oakville Hospital, shopping centres, community facilities, and provincial parks and trails. Landlord Pays hot water tank rental. Available Immediately. (id:47351)
66 Avening Drive
Toronto, Ontario
Welcome to this stunning bungalow features 3+2 spacious bedrooms and 3 full bathrooms nestled in the highly sought-after area of Etobicoke. This renovated bungalow boasts thousands of dollars in upgrades on main floor including a modern kitchen, upgraded washroom on main , new lighting, stylish flooring, new paint and more! Ensuring a move-in-ready experience. 3 bed Finished basement with 2 full washrooms ,separate entrance offering ample space for families. Families will appreciate the proximity to William Osler Health System and reputable institutions such as Humber college and university of Guelph - Humber. Commuters benefit from easy access to public transit, with bus stops just a minute's walk away, and major highways like the 427 and 401 nearby. Shopping enthusiasts will enjoy being close to The Albion Centre and Woodbine Centre, while numerous dining options, parks, and recreational facilities are within reach. (id:47351)
Unit A - 1578 Queen Street E
Toronto, Ontario
Big On Style, Loaded With Character, And Right Where You Want To Be - Consider This Your 'Welcome To Queen St' Moment! Perfectly Situated Between Leslieville And The Beaches. This Beautifully Renovated 3-Bedroom Unit Feels Fresh & Brand New As It Offers An Incredible Amount Of Space And Comes With The Bonus Of Added Sound Insulation For Extra Privacy. From The Living Room, You Walk Through Frosted Sliding Glass Doors With Sleek Black Hardware Into The Street-Facing Sunny Primary Bedroom, Which Also Features A Black Wood Accent Wall. The Unit Includes Modern Stainless-Steel Appliances, Butcher Block Counter, Stylish Finishes With Modern Lighting Throughout. The Bathroom Is Bright, Finished With Classic White Subway Tile And Highlighted By A Beautiful Skylight. In-Suite Laundry Is Conveniently Located Just Past The Kitchen Walk Through, Which Leads Directly To Your Private BBQ/Entertaining Deck. Best Part is The Outdoor Space Is Exclusive To The Unit, and Additional Lower Deck Is Available To Book With 48 Hours' Notice, Featuring A Fire Pit And Seating - Perfect For Entertaining! You're Steps To The Beach, Ashbridges Bay, Woodbine Park, Restaurants, Cafés, Bars, Shops, And The 501 Queen Streetcar For Easy Commuting... Live Right In The Middle Of It All! Tenant To Pay 50% of the Gas and Water Bill. Hydro is Separately Metered For Tenant. (id:47351)
5860 17 Hwy
Serpent River, Ontario
Nestled on a generous .79 acre lot, this spacious mobile home offers a tranquil retreat with ample room to roam. Enjoy the convenience of a large detached garage, perfect for storage or hobbies, and the privacy provided by a wooded backdrop. Inside, an open concept kitchen, living, and dining area creates a welcoming space for gatherings. Bask in the natural light of the sun-filled living room, while the spacious family room offers endless possibilities for entertainment. With three bedrooms and a large screened in sunroom, you’ll have plenty of space to unwind. Stay cozy year-round with the newer electric forced air furnace. Plus, ample parking ensures you’ll have room for all your vehicles and toys. This property is a perfect blend of comfort, convenience, and country charm! (id:47351)
6 - 13 Westinghouse Avenue
Hamilton, Ontario
Cozy & Fully Renovated Suite! Private Walk-Out Balcony, Pot Lights Throughout, Professionally Painted, Sprawling Open Concept Layout, Generously Sized Rooms, Spacious Layout Ideal For Entertaining & Family Fun Without Compromising Privacy! Plenty Of Natural Light Pours Through The Massive Windows, Peaceful & Safe Family Friendly Neighbourhood, Beautiful Flow & Transition! Surrounded By All Amenities Including Trails, Parks, Playgrounds, Golf, & Highway, Ample Parking, Packed With Value & Everything You Could Ask For In A Home So Don't Miss Out! (id:47351)
332 Coral Terrace
Oakville, Ontario
Discover a Rare Morrison Opportunity. Renovate or build. This beautifully maintained, sprawling bungalow is available for the first time since the 1980s. Offering 3+1 bedrooms, 3 bathrooms, a sunroom extension, a finished walk-up basement, a double car garage with interior access, and a vaulted living room filled with natural light, this property delivers exceptional value for anyone seeking a special home on a quiet, desirable street. This is one of the last remaining building lots in the area, making it an increasingly rare find. Oversized Pie-Shaped Lot lets you enjoy over 18,255 SQFT of prime land, perfect for your dream home or future development. The Unbeatable Location is Nestled at the end of a private cul-de-sac parallel to Chartwell, this address provides all the convenience with none of the traffic. Commuter essentials-GO Train, highway access, and shopping-are just minutes away, and top-rated public and private schools are within walking distance. Don't let 332 Coral Terrace slip away-this is an opportunity you don't want to miss. (id:47351)
56 Temperance Street
Toronto, Ontario
BAY STREET CORRIDOR RESTAURANT OPPORTUNITY * 56 TEMPERANCE STREET, TORONTO * 1,451 SQ. FT. OF GORGEOUS DESIGNED SPACE * LONG ESTABLISHED * RESTAURANT IS RELOCATING * COMES WITH 600 SQ. FT. SATELLITE OFFICE SPACE * 4 YEAR LEASE WITH 10 YEAR OPTION TO RENEW * $13,254.43 / MONTH INCLUSIVE OF TMI * SALES OF $2 MILLION + + * LICENSED FOR 45 PEOPLE * SUIT ANY CONCEPT * WELL KNOWN SECRET IN THE AREA (id:47351)
106 - 1550 12 Avenue E
Owen Sound, Ontario
Discover the convenience of ground-floor living in this highly desired condo location at 1550 12th Avenue East in Owen Sound, offering easy access, ample parking, and a walkable lifestyle. Unit 106 is perfectly positioned on the ground floor, making it ideal for those seeking step-free access and everyday convenience. The building offers plenty of parking (no additional fee), a valuable feature for residents and visitors alike. Inside, the layout is functional and comfortable, well suited to first-time buyers, downsizers, or investors. One of the standout features of this property is its prime location. Within walking distance, you'll find shopping, groceries, restaurants, medical services, and other essential amenities-making day-to-day living simple and efficient without relying on a car. Whether you're looking for a low-maintenance home with reasonable utility costs or a smart investment, Unit 106 at 1550 12th Avenue East delivers location, accessibility, and convenience in the heart of Owen Sound. Schedule your private showing today and experience easy condo living close to everything you need. (id:47351)
13 Westinghouse Avenue Unit# 6
Hamilton, Ontario
Cozy & Fully Renovated Suite! Private Walk-Out Balcony, Pot Lights Throughout, Professionally Painted, Sprawling Open Concept Layout, Generously Sized Rooms, Spacious Layout Ideal For Entertaining & Family Fun Without Compromising Privacy! Plenty Of Natural Light Pours Through The Massive Windows, Peaceful & Safe Family Friendly Neighbourhood, Beautiful Flow & Transition! Surrounded By All Amenities Including Trails, Parks, Playgrounds, Golf, & Highway, Ample Parking, Packed With Value & Everything You Could Ask For In A Home So Don't Miss Out! (id:47351)
6262 Emerald Links Drive
Ottawa, Ontario
ONE OF THE LAST Premium Lots Backing Onto Emerald Links Golf Course. An exceptional opportunity to build your dream home in the prestigious Emerald Links Estates, an exclusive and tranquil enclave surrounded by elegant custom estate residences. This approx. 1-acre premium lot offers a rare combination of privacy, luxury, and natural beauty, with direct rear exposure onto the Emerald Links Golf Course - a truly picturesque setting for everyday living. Enjoy the peaceful ambiance of country living without sacrificing convenience. Ideally located just 25 minutes to downtown Ottawa and 12 minutes to Barrhaven, Manotick, and Riverside South, this property places you close to top-rated schools, shopping, dining, recreation, the Ottawa International Airport, and the charming village of Manotick. Whether you're planning your forever home or securing a prime investment in a coveted community, this is a rare chance to own one of Greely's most desirable building lots. Opportunities like this don't come often - book your private showing today. All measurements are approximate, to be verified by buyer. (id:47351)
1930 County Rd 9
Greater Napanee, Ontario
Welcome to this beautiful country home offering space, style, and comfort on the scenic outskirts of town. This move-in ready property truly shines with a blend of modern finishes and warm, inviting touches throughout, all set on an expansive, meticulously maintained lot of approximately 2.2 acres-perfect for family living or peaceful rural retreats. Step inside to discover a bright, open-concept main floor. At the heart of the home is a lovely kitchen boasting beautiful blue cabinetry, gleaming countertops, a large island, and high-end stainless steel appliances. The kitchen seamlessly flows into the sun-filled dining area, ideal for casual meals or formal gatherings alike. Just beyond, the inviting living room features two lovely windows framing peaceful country views and a cozy gas fireplace, adding warmth and ambiance for relaxed evenings. Three generously sized bedrooms each offer ample closet space, and the elegant, spa-inspired main bathroom features a double vanity and a beautiful walk-in shower. The main-floor laundry is conveniently located in the large mudroom just off the attached garage, streamlining daily routines and offering extra storage and coat hooks, perfect for busy families and pet owners. The fully finished lower level offers great versatility with an expansive family/rec room-ideal for movie nights, playtime, or a home gym-and plenty of additional storage. Outside, enjoy the tranquility of country living with a sweeping backyard perfect for children, pets, or gardening enthusiasts. Arriving at the property, you're greeted by an impressive entrance featuring elegant stone pillars and a matching stone wall, creating instant curb appeal. The long, sweeping driveway provides ample parking and a grand welcome. Located just minutes from downtown Napanee, schools, and an easy drive to Kingston or Prince Edward County, this is a rare opportunity to enjoy country living on over two acres with all the conveniences of town. (id:47351)
