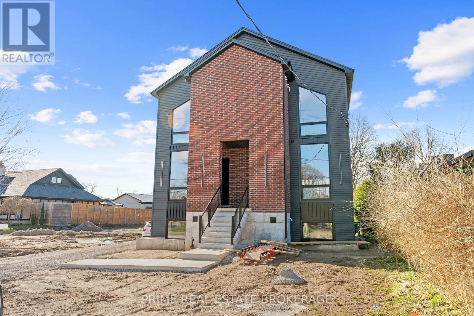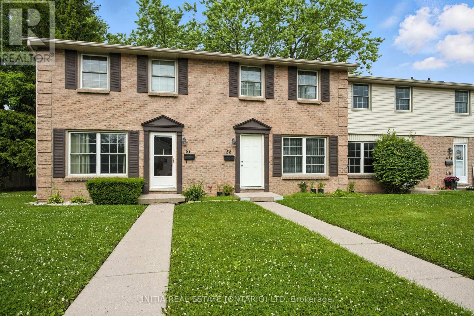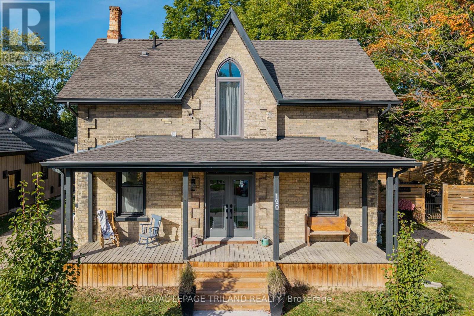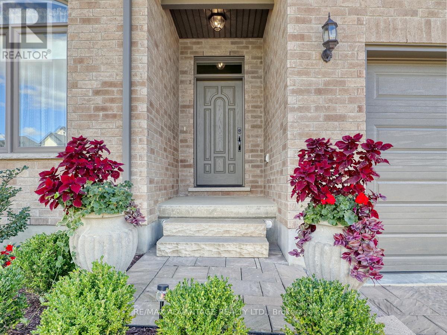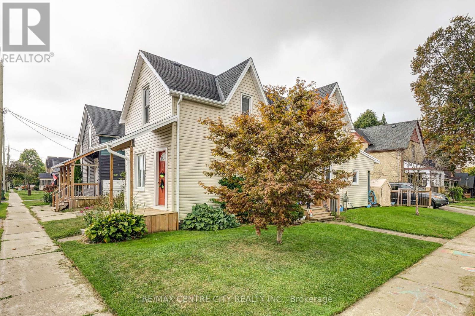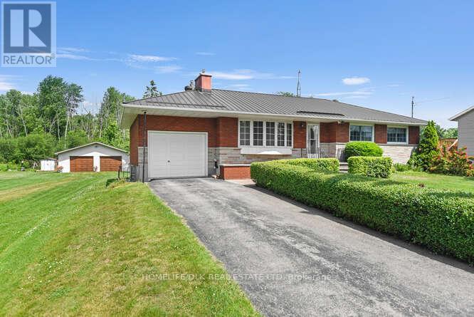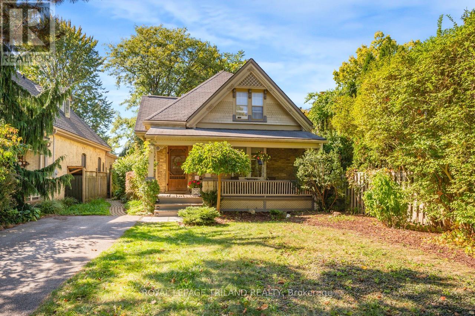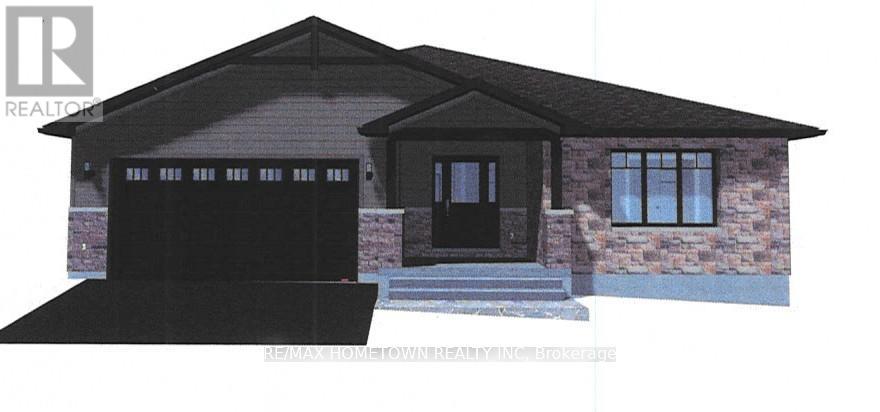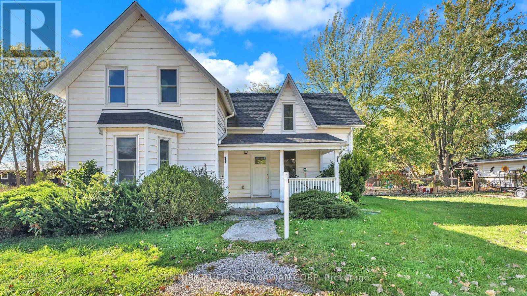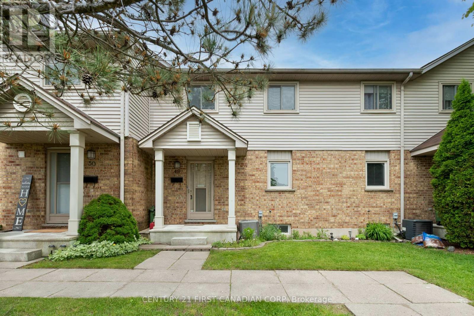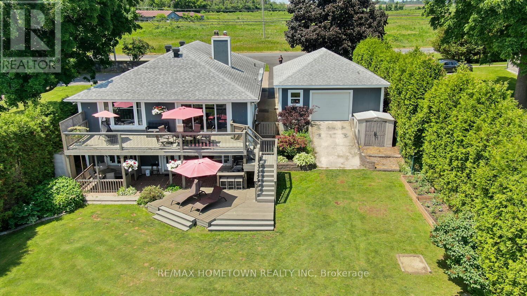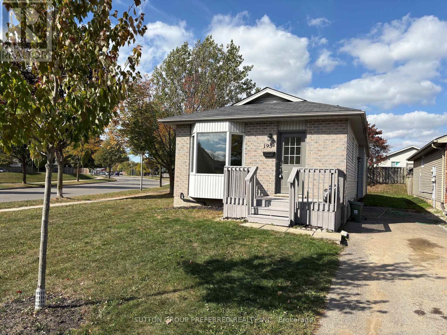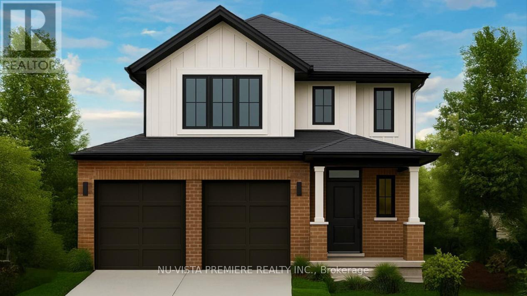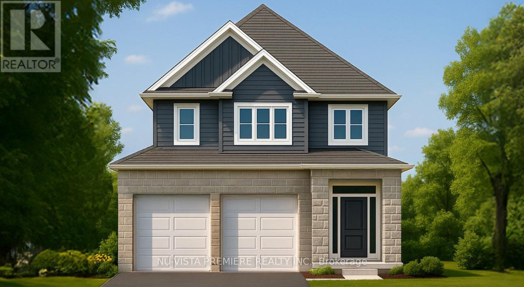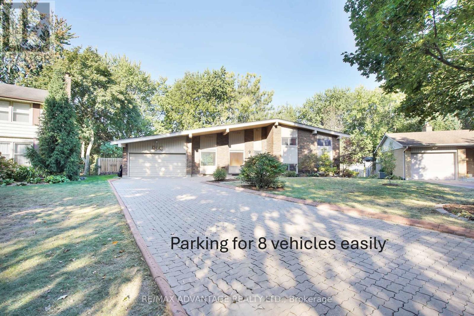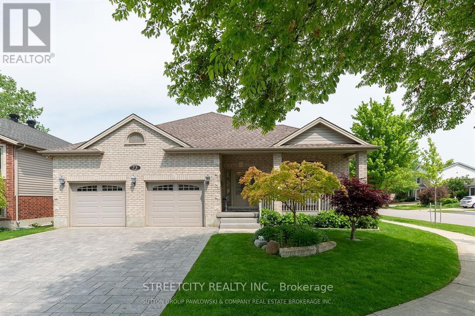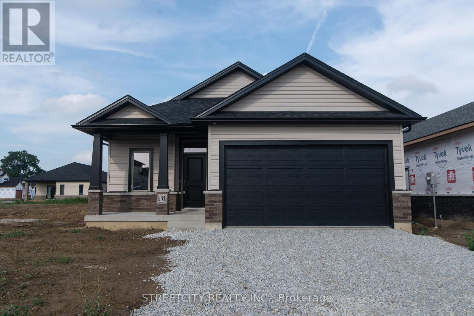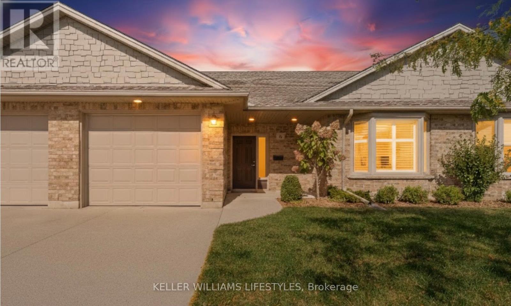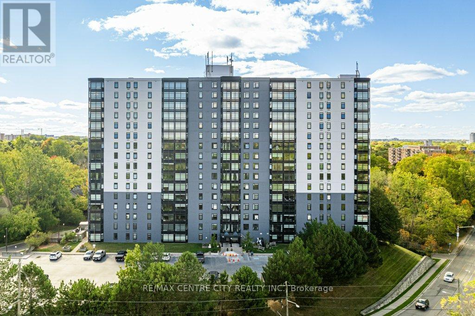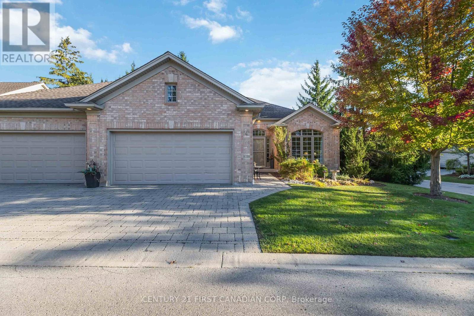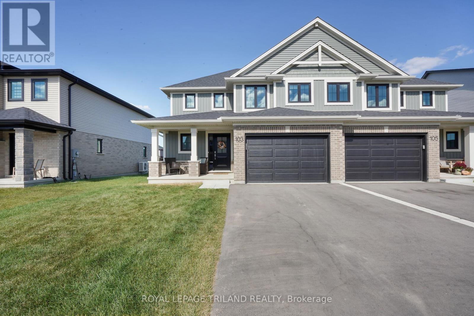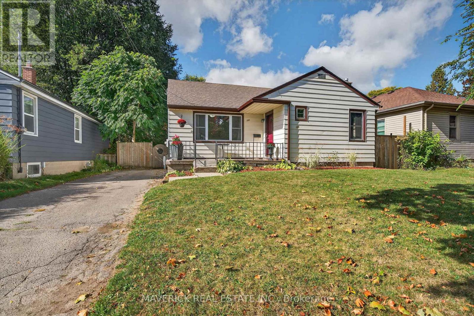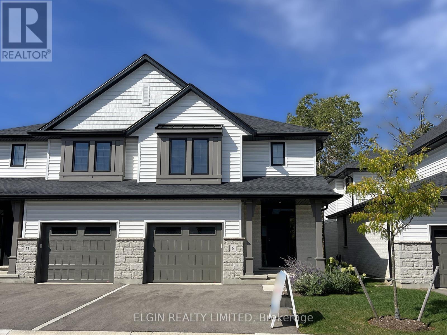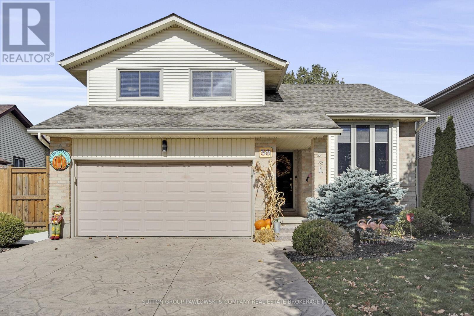417 Baseline Road E
London South, Ontario
Discover the allure of Wortley Village with this newly built triplex, featuring luxury finishes, open concept living, and strategic layouts. Each unit offers a unique living experience: two with spacious bedrooms on the second floor and a basement unit with impressive high ceilings, all designed for comfort and style. Ideal for investors or owner-occupiers, this property promises top dollar rents thanks to its prime location and exceptional quality. The investment appeal is further enhanced by potential expansion opportunities; plans are available for a three-car garage with a loft-style apartment above, providing additional rental income or versatile space for owners. Seize this turn-key investment in a vibrant community celebrated for its charm and high demand. Explore how this property can yield substantial returns and elevate your investment portfolio. (id:47351)
58 - 1725 Ernest Avenue
London South, Ontario
Welcome to this well maintained 3 bedroom & 1.5 bathroom condo located in desirable south London. Open concept living room with Laminate flooring in living room and lots of natural lights through out the day . Beautiful kitchen with stainless steel appliances and updated bathrooms. A fully finished basement for additional living space or play room area for family nights. Stairs carpets been replaced in 2023 and the whole house has been painted not long ago. Enjoy your morning coffee in your cozy fenced private yard. The deck has been installed in 2024. This condo is close to schools, shopping, community centers and has 3 different bus route minutes away from the house. (id:47351)
190 Emily Street
North Middlesex, Ontario
INCREDIBLE DUPLEX PROPERTY OR MULTI-GENERATIONAL FAMILY HOME | OVERSIZED .344 ACRE LOCATION INCLUDES 2 LOTS, 1 IS VACANT | PAY YOUR MORTGAGE W/ 2nd UNIT INCOME | MOST PRIVATE YARD TOWN, FULLY FENCED IN! The potential of this extremely rare & unique 2 FULL LOT property is simply exceptional. On the western lot, you get an incredibly well-maintained 2-unit century home loaded w/ updates & charm throughout it's 2100 SQ FT of pristine living space + basement, detached garage, & large shed for storage. Each unit contains a generous kitchen & comfortable living rooms, 2 spacious bedrooms, full bath, & laundry for a total of 4 BEDS, 2 FULL BATHS, 2 KITCHENS, 2 LAUNDRIES! The owner's unit offers 1200 SQ FT across 2 levels w/ impressive 11 FT ceilings, a large eat-in kitchen w/ direct access to the BBQ deck & western side of yard, a spectacular living room w/ oversized windows, & 2 roomy bedrooms upstairs + a new bath/laundry area (2025). Upstairs is accessed via the quintessential soaring century foyer just beyond the new front doors, porch deck, & rooftop over porch. The 2nd unit offers 900 SQ FT of sparkling living space (reno'd in 2021) & it's own yard/outdoor space. Almost every window in the home is just over 5 yrs old, furnace/AC/hot water heater in main unit 2018, furnace/AC in 2nd unit 2021 (both water heaters owned), & there are SEPERATE METERS for each unit for electricity, gas, & water! Plus, you get double appliances included, w/ the appliances in the 2nd unit ALL NEW in '21 & the washer/dryer in the front unit new in '25! Even the roof is barely 10 yrs old - updates galore! Units could be re-connected to make a 4 bed home. The eastern lot contains only the shed, fostering infinite possibilities including the development of a 2nd lot for an 2nd family home/home to sell, best pool backyard on the block, addition of a large shop, etc (ALL SUBJECT TO APPROVAL). The stellar backyard pergola & insulated man cave w/ wood stove complete the package! This one is loaded! (id:47351)
1891 Trailsway Drive
London South, Ontario
Welcome to this meticulously maintained bungalow and premium Warbler Woods/Riverbend Location! Rolling hills throughout the neighborhood. Just 5 years young, this pretty home is full of modern luxury and classic charm! 2 bedrooms on each level and 3 baths in all and two of the bedrooms with Walk in closets plus 2 of the bathrooms have large, tiled walk-in showers. The heart of the home boasts amazing amounts of natural light, a cathedral ceiling, gas fireplace, lovely neutral kitchen, quartz countertops, an oversized island (enough for 4 stools) and ample cabinet space. Main floor laundry, engineered flooring, and a direct walk out from the great room to a spacious sundeck viewing pretty, yet simple gardens. Fully fenced yard. The lower is beautifully finished and has large windows, walk in pantry/storage area 7.5 x 6 feet, plus other storage spaces. Walk to trails, West 5 conveniences and fine dining! Easy access to Byron trails, Ski Hill and London's infamous Springbank Park. A quick drive to conservation parks and ponds in Kilworth and Komoka, Remark Market and popular Hyde Park shopping centre! Enjoy the amazing benefits of one-floor living. This home truly does offer the easy life. (id:47351)
270 Ross Street
St. Thomas, Ontario
Good starter home or investment property. Convenient central location close to downtown, schools, and Pinafore Park. 3+ bedrooms, 2 bathrooms. This home features good room sizes, updated plumbing and electrical, new siding, eaves, soffits, fascia, downspouts in 2022. Private double wide driveway. New furnace and AC in 2018. (id:47351)
1190 County Rd 2 Road
Elizabethtown-Kitley, Ontario
This beautifully built by and maintained one-owner home offers timeless quality, thoughtful updates, and a location that perfectly balances rural peace with urban convenience. Located just minutes from Brockville and offering immediate access to Highway 401, this property is ideal for commuters or anyone seeking a well-cared-for home in a great location. Set on a level, nicely landscaped lot w/ municipal water, the home features a classic brick and angel stone exterior with a single attached garage for everyday convenience, plus an additional insulated double detached garage perfect for storing recreational toys, tools, or extra vehicles. Step inside to discover original oak hardwood floors and a cozy living room anchored by a stunning feature wall made of wood sourced from the Mississippi River and milled locally, a truly unique and character-filled detail and note the true tongue and groove subfloor and roof decking. The home offers three comfortable bedrooms and a bright, four-piece bathroom with new surround and doors. The eat in kitchen has been tastefully modernized with a clean, airy feel, and ample amounts of cabinetry, while the adjoining dining room provides the perfect space for family meals and gatherings. An added feature is the sunroom, finished with durable fiberglass flooring, surrounded by windows, an ideal space for relaxing, entertaining, or even adding a hot tub. The home is equipped with natural gas heating, central air, updated windows, updated panel, and a long-lasting steel roof. A Kohler generator provides reliable backup power when needed. The newly finished basement expands your living space w/natural gas fireplace and includes a spacious storage area and a functional laundry room. This move-in-ready property combines quality craftsmanship, modern updates, and incredible insulated and heated garage space all in a desirable location. Don't miss your opportunity to view this lovingly cared-for home. Add your personal touch and call it home! (id:47351)
1 & 2 - 737 William Street N
London East, Ontario
Welcome to 737 William Street, a beautiful legal duplex that could also serve as an incredible single-family home, offering timeless character and modern versatility. On a private, mature treed lot, nestled between between historical Woodfield and Old North, this property combines charm, function, and flexibility. It's perfect and ready to go for multi-generational families, anyone seeking a home with income potential and makes a phenomenal long term investment. With parking for five vehicles, two in the front driveway and three more off the rear laneway, this home offers convenience and space rarely found in the center city. The main floor unit features two spacious bedrooms and showcases the homes character with original wood trim, high ceilings, and an abundance of natural light. The inviting layout includes access to a full basement, providing excellent storage. Step outside to enjoy the incredible covered front porch for morning coffees, or the expansive deck that stretches across the whole back of the house and wraps around the side. An ideal spot to relax, entertain, and listen to the birds in the peaceful tranquility. The upper one-bedroom apartment is bright and charming, highlighted by a gas fireplace, large windows, and a skylight that fills the space with natural light. It offers a private deck overlooking the trees and gardens, a separate dining area, a cozy living room, and an office workstation nook, perfect for todays work from home lifestyle. Additional features include two fridges, two stoves, one dishwasher, two washers, two dryers, and a garden shed for extra storage. From the moment you step through the solid wood front door, you'll be captivated by the warmth, detail, and character that make this property truly special. With its versatility, great location, and undeniable charm, 737 William Street is a rare opportunity to own a home that fits your lifestyle, whether as a stunning single-family residence or perhaps an income-generating duplex. (id:47351)
1058 Shearer Drive
Brockville, Ontario
Introducing The Ridgeview - Elegant, efficient, and beautifully livable, The Ridgeview, brings a refined new take on a proven favourite. Crafted by a trusted local builder, this 1,640 sq. ft. bungalow showcases subtle design updates and elevated finishes throughout all on a premium walkout lot in the desirable Bridlewood community. From the moment you arrive, the home's inviting architecture and covered entry create an immediate sense of welcome. Inside, an airy open-concept layout connects the kitchen, dining, and great room spaces that is ideal for gatherings or quiet evenings alike. Generous windows flood the home with natural light, while a covered rear terrace provides the perfect setting to unwind and enjoy the outdoors in privacy and comfort. Three spacious bedrooms are smartly arranged for function and flow. The primary suite offers a calm retreat with a large walk-in closet and a spa-inspired ensuite. As always, attention to detail and thoughtful craftsmanship define this builders work from the 9-foot ceilings and quartz kitchen surfaces to the energy-efficient casement windows and comfort-insulated basement floor. An impressive full 9-foot walkout lower level adds tremendous versatility easily finished for extra living space, a home gym, or guest suite and enhances both the lifestyle value and future return on investment. High-efficiency gas heating, central air conditioning, on-demand hot water, and quality finishes throughout complete this exceptional new build. The Ridgeview's timeless design, reimagined for todays living. (id:47351)
2583 Kelly Road
Oil Springs, Ontario
Welcome to 2583 Kelly Road in Oil Springs. This beautifully updated Folk Victorian home is full of character and charm. It offers three bedrooms and three bathrooms, including a main floor bedroom with its own ensuite and an additional half bath. The bright kitchen features quartz countertops, plenty of cupboard space and opens to a spacious living area filled with natural light and pot lights throughout the main floor. Upstairs, you'll find two bedrooms and a full bath. Outside, enjoy peaceful small town living with a covered front porch, mature tree and good size yard. Thoughtfully modernized while keeping its 1890 charm. This home is only 15 minutes to Petrolia, 30 minutes to Sarnia and 60 minutes to London. The perfect blend of history, warmth and convenience. (id:47351)
49 - 217 Martinet Avenue
London East, Ontario
This beautifully renovated 3-bedroom, 2-bathroom townhouse is nestled in the peaceful Martinet community, located in the highly sought-after Argyle area. Fully updated around 2020, this home blends modern finishes with comfort and functionality. As you enter, you're greeted by a welcoming foyer with a convenient coat closet, leading into a stylish kitchen. The kitchen has been thoughtfully updated with sleek new cabinetry, contemporary countertops, and stainless steel appliances. With ample cupboard and counter space, its perfect for cooking and entertaining. The kitchen opens directly to the dining area, creating a seamless flow for family meals and gatherings. Continue into the spacious, light-filled living room featuring access to your own private deck ideal for relaxing or enjoying your morning coffee outdoors. Upstairs, you'll find three generously sized bedrooms and a beautifully updated full bathroom, offering a comfortable retreat for the whole family. The fully finished basement provides endless possibilities a cozy TV room, home gym, office, or hobby space. You'll also find a dedicated laundry area and a versatile bonus room, great for seasonal storage or even a small workshop. This move-in-ready home is located close to shopping, public transit, schools, and quick highway access making everyday life convenient and connected. Don't miss this opportunity (id:47351)
1643 County Road 2 Road
Augusta, Ontario
Stunning Riverfront Entertainer's Dream - Key Features - Bedrooms: 3 + potential 4th in lower level, Bathrooms: 2 full (one on each level) Size: Over 3,000 sq ft (including finished walk-out lower level) Garage: Detached 2-car, 24' x 32' with rear door onto water side. Dockage: 100 ft main dock + 30 ft extension east, 7,000 lb boat lift. Main Level Welcoming Foyer: Opens to a generous open-concept layout. Dining Room: Easily seats 8+ guests, ideal for formal dinners. Kitchen: Fully updated with granite countertops & island seating, built-in wine fridge & stainless-steel appliances included, and a breakfast bar for casual dining or conversational gathering. Living Room: Abundant natural light, refinished hardwood floors, and a wood-burning fireplace (convertible to gas) Patio doors to the deck overlooking the river. Sleeping Quarters - Primary Suite: Spacious footprint with two large closets and patio doors to the deck, perfect for your morning coffee. - Secondary Bedrooms: Two well-appointed rooms down the hall, Upper Bath: Fully updated 3-piece. Lower Level (Walk-Out) Family Room: Open concept with wiring in place for a kitchenette. Laundry & Bath: Convenient 3-piece with washer/dryer. Optional In-Law Suite: Easily convert space into a self-contained apartment. Additional Rooms: Storage, utility room, plus bonus space - Garden Doors: Walk out to a private patio overlooking the river. Outdoor Oasis-Riverfront Living: Short walk from backyard to dock & boat. Fire Pit Area: Cozy spot for marshmallow roasts; Sun Decks: Two additional platforms for sunbathing or stargazing. Practical Perks High-Speed Internet: Bell Fibe available-perfect for work-from-home days - Commuter Ready: Minutes to Prescott, 401 & 416; easy Ottawa commute. Don't Miss Out! Whether you're hosting large gatherings or seeking a tranquil riverside retreat, this home offers the best of both worlds. Book your private showing today and experience river living at its finest. (id:47351)
195 Simpson Crescent
London East, Ontario
Welcome to 195 Simpson Crescent, located on a low-traffic and peaceful Crescent in Bonaventure Meadows. This 3-bedroom, 1 full 4-piece bathroom, single-storey home is conveniently located near shopping, restaurants, public transit, schools, churches, Bonaventure Meadows Park which includes splash pad, sports fields and green space for family picnics and/or walks, quick access to Dundas Street for trips east/west, Highbury Avenue and Veterans Memorial Parkway for city trips north/south and quick access to the 401. This home would be great for all aspects of living; single living, growing families, first-time home buyers, retirement and/or investors. The main floor features a very spacious eat-in kitchen, bright living room, freshly painted and new carpet. Outside features a front porch and private drive. Don't miss out, this home is a must-see! (id:47351)
206 Bowman Drive
Middlesex Centre, Ontario
Discover The Sheffield II presented by Richfield Custom Homes, a thoughtfully designed 3-bedroom, 2.5-bathroom home offering 1,466 square feet of modern living space on a 40-foot lot. This model combines functionality, style, and comfort, perfect for families or first-time homeowners.Step inside to an open-concept main floor featuring 9-foot ceilings and a spacious layout that seamlessly connects the kitchen, dining, and living areas, ideal for entertaining or relaxing at home. The kitchen offers ample cabinetry and elegant stone countertops throughout, blending design and practicality. Upstairs, you'll find three generously sized bedrooms, including a primary suite with an ensuite bathroom and walk-in closet. A convenient second-floor laundry and full main bathroom complete the upper level. With a two-car garage, efficient use of space, and timeless architectural design, The Sheffield II delivers the perfect balance of comfort and sophistication tailored to meet your lifestyle needs. Visit our model at 157 Holloway Trail during our open house hours on Saturdays & Sundays from 2-4 or by appointment. (id:47351)
210 Bowman Drive
Middlesex Centre, Ontario
Welcome to The Leeds II presented by Richfield Custom Homes; a stunning 3-bedroom, 2.5-bathroom home offering 1,687 sqft. of beautifully designed living space. With its open, functional layout and attention to detail, this home is designed to complement todays modern lifestyle. The main floor features 9-foot ceilings and an inviting, open-concept living area perfect for entertaining or relaxing with family. The kitchen includes full-height cabinetry and elegant stone countertops, offering style and practicality in equal measure.Upstairs, the spacious primary suite provides a private retreat complete with an ensuite bathroom and walk-in closet. Two additional bedrooms, a full main bath, and a convenient second-floor laundry complete the upper level.With a two-car garage, thoughtful design, and quality craftsmanship throughout, The Leeds II delivers comfort, versatility, and timeless appeal, ideal for families and professionals alike. Visit our model at 157 Holloway Trail during our open house hours on Saturdays & Sundays from 2-4 or by appointment. (id:47351)
41 Queen Anne Circle
London North, Ontario
Best property for your money and happiness in northwest London. Everything you need or want is close by to your home, yet you live in a quiet walkable mature tree lined neighbourhood that makes you feel you're living in the country. This flexible floor plan suits many lifestyles with 4 bedrooms and two baths on one level, a family room, bath, fifth bedroom and laundry on another level with a separate entrance is a rare feature. The bold living, dining and kitchen have easy access to the 440 square foot rear deck. The generous games room comes with a 5 x 9 pool table for your enjoyment. The house is impressively trimmed with original oak. The driveway easily parks 8 vehicles. There is lots of room for boats, trailers or any other big toys. New shingles in 2020. This home is move in ready and you will enjoy it for a long time. (id:47351)
73 Tanoak Drive
London North, Ontario
Welcome to 73 Tanoak Drive! An awesome 3+2 bedroom 4 bath Bungalow located in highly sought-after Northwest London for lease. You will love the large foyer, fantastic sunken great room with gas fireplace & gleaming hardwood. Large kitchen with an abundance of beautiful cabinets, pantry, island & stainless appliances, open to spacious dining area with patio door to covered patio. Three bedrooms all with hardwood floors. The primary bedroom has a walk-in closet &ensuite with a jacuzzi-style tub. Two additional bedrooms & two more bathrooms. Convenient main floor laundry. The large lower level has a living room, formal dining room, full-size kitchen with appliances, 2 bedrooms & bathroom with a separate entrance. Conveniently located near schools, playgrounds, walking trails & big box stores. Don't miss this great opportunity this house! ** This is a linked property.** (id:47351)
133 Cabot Trail
Chatham-Kent, Ontario
This stunning bungalow offers nearly 1,900 sq. ft. of stylish, comfortable living space with an open-concept layout filled with natural light, hardwood floors, and a chef-inspired kitchen perfect for entertaining. The main floor features 2 spacious bedrooms, 2 full baths, and convenient laundry, while the primary suite includes a spa-like ensuite. The finished lower level adds a bright family room, 3rd bedroom, full bath, and plenty of storage. Experience effortless one-floor living in one of the most sought-after communities contact today to schedule your private viewing! (id:47351)
6 - 5969 Townsend Line
Lambton Shores, Ontario
Welcome to Townsend Meadows, a 55+ exclusive life lease community located on the edge of Forest-offering the perfect blend of convenience and peace of mind. Enjoy low-maintenance living with a monthly occupancy fee, which includes lawn care, snow removal, and use of the community hall, giving you more time to enjoy the lifestyle you deserve.This bright and inviting 2-bedroom, 1.5-bath home offers 1,175 sq. ft. of thoughtfully designed living space. The open-concept layout features a spacious kitchen and dining area that flows into a comfortable living room-perfect for entertaining or relaxing. The attached single-car garage provides convenience and additional storage, while the concrete patio with gas connections offers the ideal space for outdoor dining or a cozy fire table. Set on a peaceful lot backing onto open farmland, this home offers beautiful country views and added privacy with no rear neighbours. Experience comfortable, low-maintenance living in a welcoming community designed to let you relax and enjoy every moment. (id:47351)
915 - 45 Pond Mills Road
London South, Ontario
Welcome to Unit 915 at 45 Pond Mills. Situated amongst a canopy of trees on the 9th floor, this 1 bedroom, 1 bathroom condominium apartment is being offered for sale. With westerly exposure, this open unit benefits from sun pouring in throughout the open living/dining space. The flooring is new and the unit has been completely repainted. In addition, is a storage room and in suite washer and dryer. The property is well maintained with new windows (2023) throughout and boasts amenities including a gym, sauna and party room. Enjoy a quick drive to shopping, dining and a host of other conveniences. (id:47351)
140 Mcgarrell Drive
London North, Ontario
Nestled within the prestigious Villa Ridge community, is this luxury condo. Preferred end unit with 1740 sqft on the main plus huge sunroom and 852 sqft finished lower. Step through the door and be greeted by soaring 9ft ceilings adorned with elegant crown moulding. The generous foyer unfolds into an open concept living and dining area, where a wall of windows bathes the space in natural light. The glow of the gas fireplace adds a touch of warmth to the rich hardwood floors. The light-drenched kitchen boasts sleek stainless steel appliances, a built-in microwave, and a pantry. Granite countertops and a modern backsplash reflect the morning sun, while the breakfast area has serene views of the sunroom. The rare enclosed sunroom, a jewel of the home, invites you to revel in the beauty of all four seasons. Retreat to the airy primary bedroom, a haven complete with an ensuite and walk-in closet. The second bedroom, spacious and inviting, sits adjacent to a full bathroom, ensuring comfort for family and guests alike. Descend to the lower level, where a vast recreation room awaits your personal touch. A bonus room, additional bedroom, and utility room offer endless possibilities, complemented by the convenience of a bathroom. The practicality of a double car garage with inside entry to the main level laundry room cannot be overstated, making daily chores a breeze.Located on a serene cul de sac in North London, this home is a stone's throw from amenities: dine at nearby restaurants, stroll through parks, tee off at golf courses, shop at Masonville Place, and enjoy the proximity to Western University and University Hospital. Don't let this opportunity slip away your luxury condo at Villa Ridge awaits. (id:47351)
103 Empire Parkway
St. Thomas, Ontario
Better than new, This lovely "net zero ready" Doug Tarry built home is move in ready! With tons of curb appeal, this 2 storey home Backs onto greenspace and located in a desirable area in the Mitchell Hepburn School district. This home is surrounded by trails, greenspace, and a park! This 3+1 bdrm, 3.5 bath home offers space for everyone! The modern kitchen with rich dark cabinetry, stylish backsplash and quartz countertops is open to the great room which makes entertaining easy! The finished basement offers quality living space with a rec room, bedroom and 4 piece bathroom. Covered Front Porch & Attached 1.5 Car Garage. A must see! 1 year old HIGHEND appliances and custom window coverings throughout! (id:47351)
151 Elliott Street
London East, Ontario
Turn-key one-floor living two blocks from major amenities! Walk to grocery stores, Carling Arena, tennis & basketball courts, soccer fields and parks. On a direct city bus routeideal for investors, first-time buyers, or anyone seeking low-maintenance convenience. Inside, a spacious 3-bed/2-bath layout centers around a freshly renovated kitchen (2025) with new appliances, new cabinetry and quartz counters. A large bay window floods the living room with natural light, and a generous front sitting porch adds everyday curb appeal. The main 4-pc bath includes a tub. Step out the back door to a large covered deck overlooking a fully-fenced, private backyardperfect for kids, pets and entertaining. The fully finished lower level (new flooring 2023) adds a flexible rec space, laundry with new washer/dryer, a 3-pc bath with shower, and an easy option to frame a 4th bedroom if desired. Other notable updates include roof 2015 and A/C 2020. A smart, walkable location with transit at the door and room to grow. (id:47351)
9-49 Royal Dornoch Drive
St. Thomas, Ontario
Welcome to 9-49 Royal Dornoch Drive, built by Hayhoe Homes, this beautifully designed semi-detached 2-storey blends luxury, space, and functionality across three finished levels. Featuring 4 bedrooms (3+1) and 3.5 bathrooms, this residence offers an open-concept main floor with 9' ceilings, hardwood and ceramic tile flooring (as per plan), and a stunning kitchen with hard-surface countertops, tile backsplash, island, and cabinet-style pantry, seamlessly flowing into the dining area and great room with electric fireplace and patio doors to a rear deck overlooking serene trees and valley views. The upper level boasts a spacious primary suite with walk-in closet and spa-inspired ensuite complete with a freestanding soaker tub, tiled shower, and double vanity with hard-surface counters. Two additional bedrooms, a 4-piece main bath, and convenient second-floor laundry complete the upper level. The finished lower level adds a large family room, 4th bedroom, and additional bathroom, ideal for guests or extra living space. Additional highlights include 200 AMP electrical service, garage door opener, BBQ gas line, Tarion New Home Warranty, and many more upgraded finishes throughout. Located in the sought after Shaw Valley community close to parks, trails, schools, shopping, restaurants and a short drive to the beaches of Pt. Stanley. (id:47351)
59 Golfview Crescent
London South, Ontario
Welcome to this meticulously maintained 5 level side split with double car garage offering the perfect blend of comfort, convenience, and location. Step inside to discover a warm and inviting living space featuring a formal living room and a beautiful dining area perfect for gatherings. The bright eat-in kitchen offers an abundance of cabinetry, newer appliances, and a lovely view overlooking the spacious family room complete with a cozy gas fireplace.The upper level features three generous bedrooms with new flooring, updated closet doors, and a refreshed bathroom with a stylish shower stall. The lower level extends your living space with a second family room, full bathroom, and a versatile office, den, or exercise room.Additional highlights include a two-car garage with newer tile flooring and a high-end Wi-Fi enabled garage door opener, as well as a pressed concrete driveway. Step outside and enjoy the peace and serenity of the gorgeous backyard, complete with a newer composite deck, large 30x18 concrete patio ideal for entertaining, and a new privacy fence on one side.This home has been freshly painted throughout including all trim and doors and showcases new flooring, carpeting, and updated larger baseboards. Ideally situated on a private crescent in a desirable south-end neighbourhood, you'll appreciate the proximity to excellent schools, shopping, parks, and easy 401 highway access. (id:47351)
