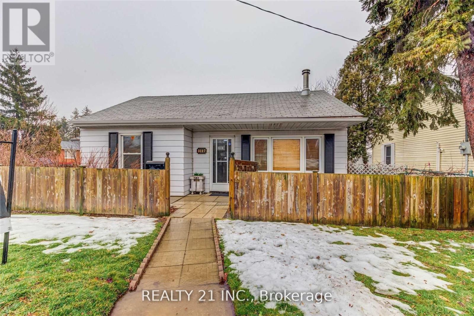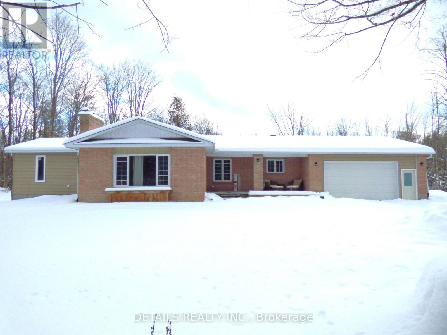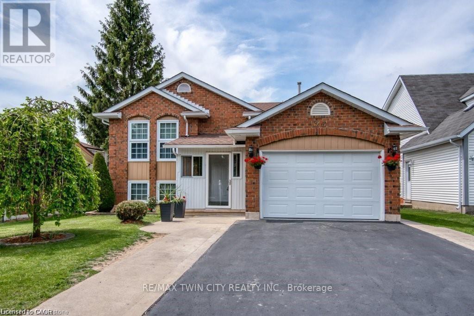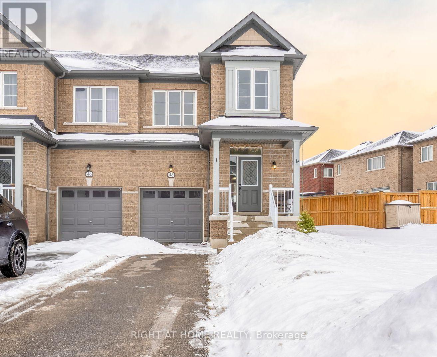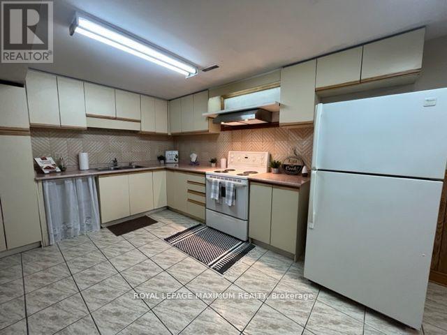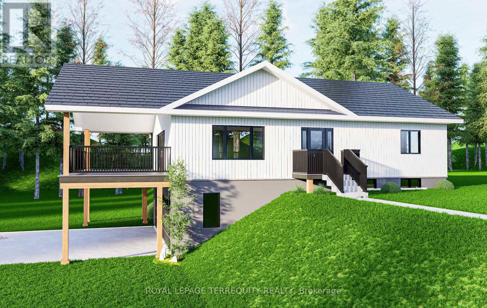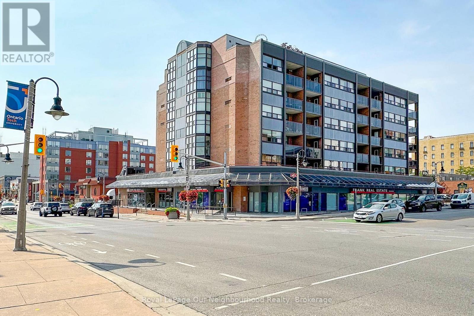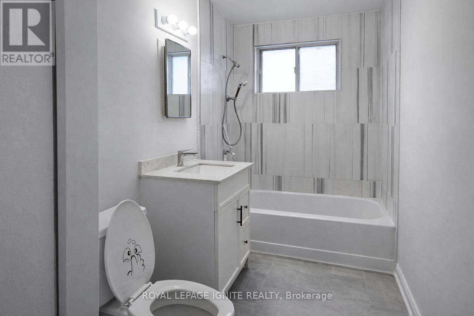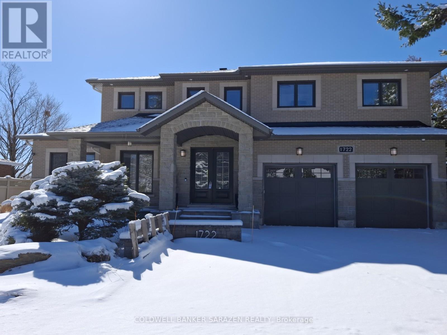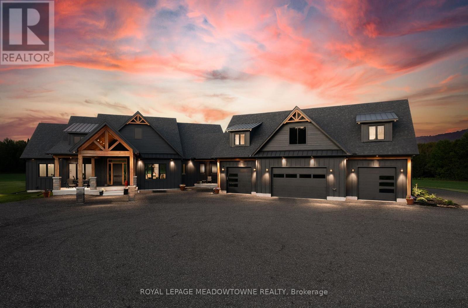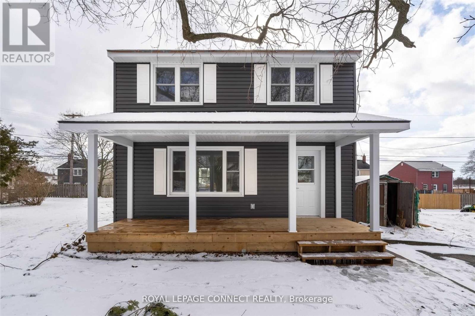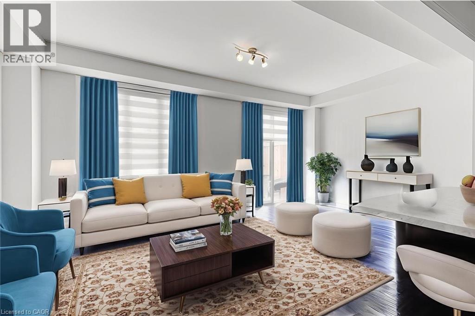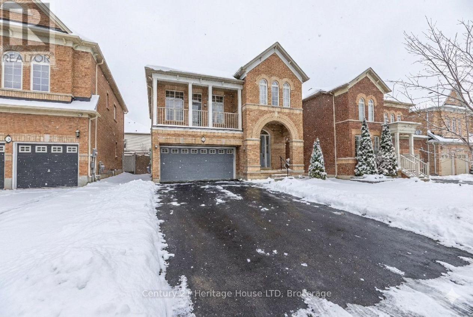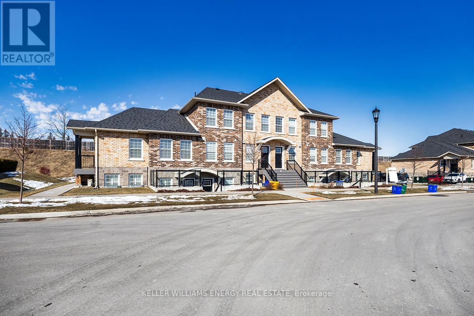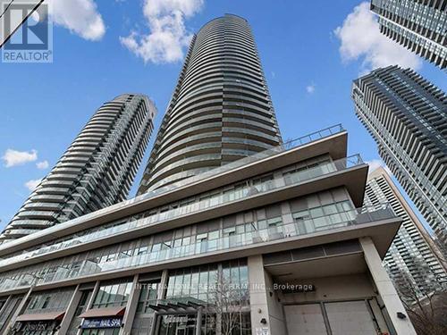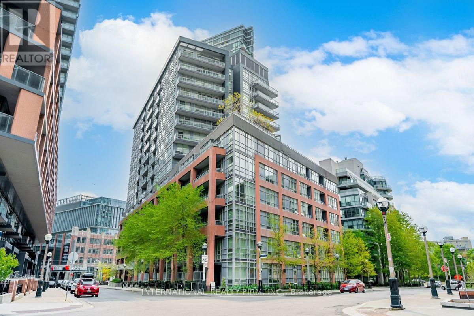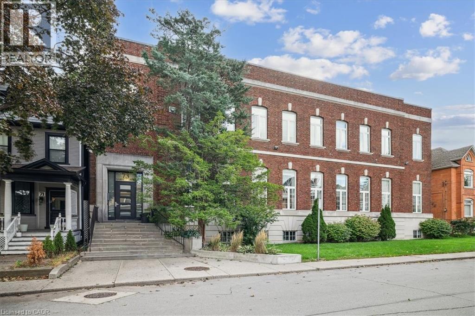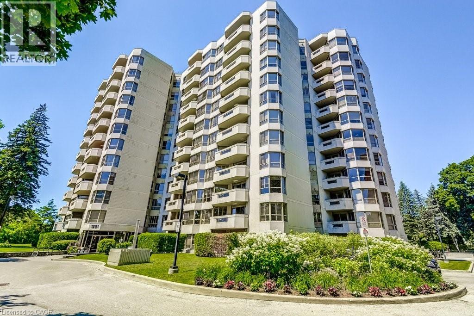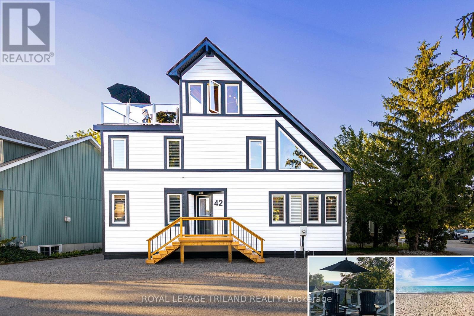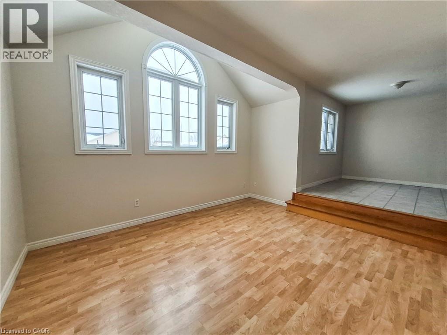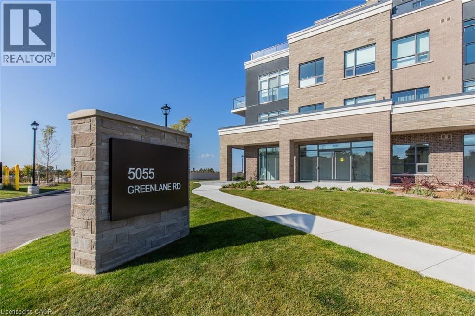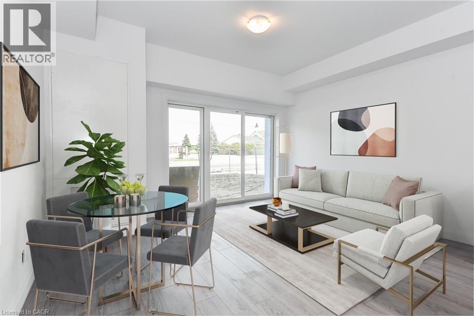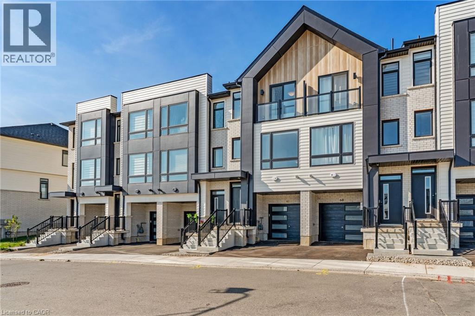3117 St Clair Avenue E
Toronto, Ontario
Attention Investors!! Search No Further! Do Not Miss This Opportunity To Own An Amazing Property In A Prime Location, Development Opportunity to build 2 houses with 4 plexes each including Legal basement apartment 1000-1100 Squire feet each floor with 2 bedrooms and 2 washrooms, possible to setup condo corporation for 4 units for 3117 St. Clair ave East. 2 permits are ready to pick up needs to pay development fee $117,270.36! Favourably Located Only Steps To Ttc, Parks & Schools And Only Minutes To Shopping, Hwy401 & Dvp, Beaches & Golf Course! (id:47351)
387 Campbell Side Road
Mississippi Mills, Ontario
Absolutely stunning! Beautifully upgraded 4 Bedroom Bungalow with a full addition recently added boasting over 3350 sq ft of luxury living space, nestled in amongst trees on a beautiful private 3 acre lot! The gourmet kitchen boasts Granit counter tops a large center island, ample cupboard space, breakfast Bar, pocket lighting and high-end SS-appliances. A full addition added to the Bungalow offers a very large Primary Bedroom, boasting an incredible ensuite bath room and a very large walk-in closet, electric fireplace, pocket lighting with patio doors to a large deck over looking the private rear yard. Spacious living room with woodburning fireplace and pocket lighting. Engineered hardwood throughout the main level. Beautifully renovated lower level boasts 2 family rooms (one could be huge 5th bedroom) 3 piece bathroom, Video projector, pocket lighting, utility room and large walk-in cold storage. ***The attached two car Garage is Oversized -24' wide x 28'6" deep with 60 amp service.*** The beautiful private rear yard feels like an oasis in the summer, 2 decks, Gazebo, pergola with interlock patio, 27' above ground pool, backyard with grass lawn and trees in the background... so beautiful and tranquil! (id:47351)
23 Westchester Drive
Kitchener, Ontario
Bright and spacious upper-level unit for lease at 23 Westchester Drive, Kitchener, located in a quiet, family-friendly neighbourhood. This well-maintained home features 3 generous bedrooms, 2 full bathrooms, a functional kitchen, living room, and a separate family room, offering excellent space for comfortable living. Conveniently located close to Fairview Park Mall, Stanley Park Plaza, grocery stores, restaurants, and everyday shopping. Enjoy easy access to Lyle Hallman Pool & Community Centre, nearby parks, and multiple schools within walking distance. Close to public transit, major roadways, and Highway 7/8, making commuting simple. A fantastic opportunity to lease a spacious upper unit in a highly desirable Kitchener location. ** This is a linked property.** (id:47351)
48 Morris Drive
Essa, Ontario
Bright, stylish, and full of potential, this brick end-unit townhome sits on an oversized lot in a family-friendly Angus neighbourhood, surrounded by parks and scenic walking trails. The open-concept main floor features upgraded tile and laminate flooring, and a sleek black kitchen with grey quartz countertops and stainless-steel appliances. A spacious great room overlooks the backyard, and a convenient powder room adds everyday functionality. Enjoy interior access to the single-car garage from the main hall, along with a separate side entrance leading to an unfinished basement with enlarged windows and a 3-piece bathroom rough-in-offering endless future possibilities. Upstairs offers three carpeted bedrooms, a main bathroom, and a convenient laundry closet. The primary bedroom features a large closet and a private ensuite with double sinks and a glass-enclosed shower. Outside, the partially fenced yard is the beginning of your own private oasis, offering space to relax, play, and grow. Don't miss out on this one! (id:47351)
Lower - 48 Plowshare Crescent
Toronto, Ontario
Incredibly Spacious and Sparkling Clean Basement for Rent in Etobicoke North. Private Entrance, Private Laundry, Huge Kitchen and Dining Area, Den Large Enough to be used like another Bedroom, Includes one side of the driveway outside (could fit 2 small sized cars). Available and Move-In Ready! Located in Beautiful Community in Etobicoke, House Backing on to a Park, Conveniently located in walking distance to multiple Schools, Pools, Grocery Stores, Public Transit and more! (id:47351)
7037 Beech Street
Hamilton Township, Ontario
Customize your dream home before completion! This brand-new bungalow with ICF foundation, to be built on a picturesque 0.58-acre lot, offers the perfect blend of modern design and natural beauty. Featuring 2+1 bedrooms and three baths, this thoughtfully designed home showcases open-concept living with large windows that fill the space with natural light. The gourmet kitchen includes a centre island and flows effortlessly into the living and dining area, complete with an elegant electric fireplace and walkout to a covered deck overlooking the treed lot. The lower level provides a bright, finished walkout basement with an additional bedroom, full bath, and flexible living space ideal for guests, family, or a home office. A spacious three-car attached garage with a man door provides plenty of room for vehicles, tools, and storage, insulated with rough in for heat. Surrounded by mature trees and natural green space, this property offers peace and privacy just minutes from Rice Lake and local amenities. Whether you're looking for a full-time residence or a retreat from city life, this stunning new build can truly be the home of your dreams. Renderings are for illustration purposes only and may not reflect the final finishes, features, or layout of the completed home. (id:47351)
702 - 80 Athol Street E
Oshawa, Ontario
Rarely Offered Penthouse!! In a convenient location!! Spacious 2 bedroom, 2 bath residence offering over 1,300sq ft of well-designed living space. Includes a separate dining room, den and 2 separate walkouts leading to an expansive 650sq ft private terrace. This quiet, well-maintained building offers peace of mind with security cameras throughout, underground parking with a heated ramp, and numerous recent upgrades including newer windows, garage doors, roof, and front walkway. Owner moved to retire. (id:47351)
Room - 1259 Davenport Road
Toronto, Ontario
Cozy 1 Bedroom room With Shared Access To Kitchen And Washroom In The Trendy Dovercourt Neighbourhood. Newly Updated Kitchen, Vinyl Flooring, Large Window & Spacious Closet. Ideal Location Between 2 Subways, Near Regal Heights, Wychwood & The Annex. Walk To Schools, Library & Parks. Mins To The Dt Core, Steps From Many Dining Options, Hip Bars, Theatre, Comedy & Microbreweries Of Geary Ave this home offers both comfort and convenience! ** Single occupancy only ** (id:47351)
3 - 573a Birchmount Road
Toronto, Ontario
Beautifully maintained main-floor 2-bedroom apartment with its own private entrance. Recently painted and professionally cleaned, this suite offers a bright open-concept living and dining area. Located just a 10-minute walk from Warden Subway Station, with multiple bus routes steps from the property, providing excellent transit accessibility. close to Providence Healthcare Hospital, SATEC @ W. A. Porter Collegiate Institute, Danforth Gardens Park, Dunlop Parkette, shops, pubs, and a wide range of local amenities. One parking space is included. (id:47351)
1722 Athans Avenue
Ottawa, Ontario
This home will impress in every way. Custom built all brick and stone built in 2009. Totally remodelled in the past two years. No expense spared here. You have to see it to really appreciate it. Top of the line appliances, electronic blinds, gorgeous kitchen and bathrooms, built in wine cabinet and much much more. Outdoor paradise with inground pool, covered deck, pizza oven, pool shed. No need to go anywhere in the summer, you will feel like you are on vacation every day. This home has it all including a lower level fully finished complete with bathroom, bedroom, full excercise room, two furnaces and a separate entrance from the side leading directly to the basement. (id:47351)
6089 First Line
Erin, Ontario
Welcome to an exceptional new custom-built Dramatic country estate offering over 9,000 sq.ft. of refined living space, set on 41 acres of private farmland and mature woods-all just one hour north of downtown Oakville, making country living effortlessly accessible. A long, gated private drive sets the tone for this meticulously crafted residence, where quality construction, thoughtful design, and timeless finishes come together. The dramatic great room showcases soaring ceilings, wide-plank white oak flooring, and a statement fireplace, flowing seamlessly into expansive dining and entertaining spaces. Oversized glass doors open to a covered outdoor living area with a second fireplace, creating a true four-season retreat surrounded by uninterrupted countryside views. At the heart of the home, the CHEF -inspired Prep kitchen features top-tier built in appliances, an oversized walk-in pantry, island for prepping and elegant custom finishes, ideal for both everyday living and large-scale entertaining. The primary suite is a private sanctuary with dual walk-in closets, tranquil views, and a spa-like ensuite. Three additional main-floor bedrooms each offer their own luxury ensuite bathrooms, providing comfort and privacy for family and guests alike. The fully finished lower level delivers exceptional versatility-perfect for extended family living, recreation, or entertaining. A separate self-contained one-bedroom Guest Suite with its own entrance adds flexibility for guests, multigenerational living. Completing the property is an impressive 2,500 sq.ft. heated and insulated attached garage/workshop, ideal for car enthusiasts, hobbyists, or entrepreneurs requiring substantial space. This is a rare opportunity to own a newly built, high-quality estate that delivers absolute privacy without sacrificing convenience-an unparalleled blend of craftsmanship, space, and location. (id:47351)
13 Diverbelt Drive
Prince Edward County, Ontario
Come Relish In RThe Ambience Of Suburban Living Here At 13 DiverBelt Drive. This Newly Renovated 2-Storey Detached Home Is Perfect For You. It's Equipped With A New Furnace, New Electrical Panel, New Kitchen Cabinetry & Countertops, And Freshly Painted Throughout. Minutes To Picton And All It Has To Offer. Close To Water, Wineries, Around The Corner From The New And Upcoming Base31. It's A Must-See! A+++ Tenants Only. No Smoking. No Pets. (id:47351)
1890 Rymal Road Unit# 188
Hamilton, Ontario
Welcome to Summit Park. This Branthaven quality-built showcases both style and function, promising a lifestyle of comfort. This townhome includes 3 bedrooms, including a primary bedroom with an ensuite bathroom and walk-in closet. The Primary bedroom is spacious with an ensuite, and a walk-in closet. The main level hosts a kitchen with stainless steel appliances, a cozy living area, and a dining space filled with natural light. The 2nd floor presents an ensuite laundry. This property includes an inside entry from the garage. Perfect sized fenced in back yard. Great location next to schools, parks, 5 minutes to shopping , restaurants, The Red Hill & The Linc. WON'T LAST LONG! (id:47351)
5 Juneberry Road
Thorold, Ontario
This better than new 5-bedroom, 4-bath home offers everything today's discerning buyer is looking for. Built in 2011 and extensively renovated by the current owners, it provides over 3,000 sq. ft. of beautifully finished, move-in-ready living space. Designed for modern family living, the home features quartz countertops, LED pot lights on every level, all updated bathrooms, an EV charger in the garage, a double-car garage, and fresh paint throughout. Ideally located with quick access to the highway, Brock University, Canada Games Park, and scenic hiking trails, this home combines everyday convenience with an active, outdoor lifestyle. The flexible layout also offers excellent potential for a future in-law suite in the basement. This home will check all the boxes. A full list of updates is available upon request. (id:47351)
310 - 450 Lonsberry Drive
Cobourg, Ontario
Step into this stunning two-story condo townhome in the highly sought-after South-East Village community of Cobourg, perfectly designed for modern living and low-maintenance comfort. The main floor offers an open-concept living and dining area flooded with natural light, creating a welcoming space for entertaining guests or enjoying quiet evenings at home. The contemporary kitchen is a chef's dream, featuring sleek quartz countertops, a breakfast bar, stainless steel appliances, and smart pot drawers for organized storage, making meal prep both efficient and stylish. Luxury vinyl plank flooring throughout the main level adds sophistication and durability, while large windows frame views of the surrounding neighbourhood. Upstairs, you'll find two generously sized bedrooms, a bright three-piece bathroom, and convenient in-unit laundry, combining functionality and comfort for everyday living. The home includes a designated parking space and easy access to public transit, ensuring that your daily commute is effortless. Beyond the home, enjoy the vibrant lifestyle of Cobourg's South-East Village. You're just minutes from downtown, top-rated dining, shopping, entertainment, parks, and a quick two-minute drive to the Waterfront-perfect for weekend strolls, morning jogs, or evening sunsets. The community offers a family-friendly, connected lifestyle with everything you need close to home. Ideal for first-time buyers, downsizers, or anyone seeking a modern, move-in-ready home, this condo townhome perfectly combines style, convenience, and comfort. Don't miss the opportunity to call this beautifully maintained property your new home in Cobourg, where bright, modern living meets a welcoming community (id:47351)
3604 - 2230 Lake Shore Boulevard W
Toronto, Ontario
Luxury Waterfront Condo 2 Bedroom/2 Bathroom. 1100 sq f Large Corner Unit. Unobstructed Panoramic Lake Ontario View and Skyline City View! High Demand Layout with Wraparound Balcony. Open Concept Living/Dining Area W/Hardwood Floor. Kitchen with Granite Counters, Breakfast Island. Great Location! Minutes To: 427, QEW, TTC. Near Beautiful Humber Bay Park and Waterfront Trails. Steps to: Lake, Marina & Parks, Bike trail. Amenities: Indoor Pool, Hot Tub, Sauna, Gym & Yoga Studio, Theatre, Rooftop Terrace, Party Room/Pool tables, Rooftop Garden, Kids Playroom, Guest Suites, Concierge 24/7, Visitor Parking & So Much More! (id:47351)
507 - 15 Bruyeres Mews
Toronto, Ontario
Prime Downtown Location Condo with Luxury Living. Fully furnished unit. Functional Open Concept with Modern Kitchen with Island & Granite Countertops, Backsplash. 9 Ft. Ceiling, Laminate Throughout. No Carpet. Huge Balcony. Easy Access: QEW, DVP, TTC, Streetcar at the door to Union Station. Close to: Harbourfront, Shopping, Exhibition Place, CN Tower, Rogers Centre, Marina, Bike Trails, Parks. Minutes to: Loblaws, Drug Mart 24/7, Indian Grocery, Rabba food, Shoppers Drug Mart, LCBO, Tim Hortons, Subway, Starbucks, many Eateries in area. Amenities: Gym, Outdoor Terrace with BBQ Area and Fireplace, Entertainment Room, Party Room, Theatre, Billiard, Guest Suites, Concierge, Visitor Parking. (id:47351)
73 Garfield Avenue S Unit# 1b
Hamilton, Ontario
Welcome to this stunning two-level loft-style condo in the heart of Hamilton Centre! Step through your private main-floor entrance into a bright and spacious 1-bedroom, 1-bath suite featuring soaring vaulted ceilings and an open-concept layout that’s perfect for entertaining. Transformed into boutique lofts in 2001, this historic building beautifully combines heritage character with modern design. The kitchen showcases stainless steel appliances, a breakfast bar, and a seamless flow into the living and dining area. Automatic blinds add modern convenience and a touch of luxury to your living space. Upstairs, retreat to your generous primary bedroom, offering the perfect balance of comfort and privacy. Enjoy being just minutes from Gage Park, local shops, restaurants, transit, and all the amenities that make Hamilton living so convenient. Experience urban living with a touch of history! (id:47351)
1201 North Shore Boulevard E Unit# 706
Burlington, Ontario
Welcome to Suite 706 at 1201 North Shore Blvd. Make downsizing a breeze in this beautifully maintained residence, offering breathtaking southern views of Lake Ontario from every window. This bright and spacious condo features Two generous bedrooms, each with its own ensuite, plus a dedicated office perfect for working from home. The large eat-in kitchen is ideal for entertaining and has plenty of counter and cabinet space for all your cooking needs. Complemented by a separate laundry room, one parking spot, and a locker for added storage. Enjoy an unbeatable location, just steps from downtown Burlington, waterfront trails, Spencer Smith Park and miles of white sandy beach. Directly across from Joseph Brant Hospital, and close to three GO stations and major highways. This well-managed building offers a full suite of amenities including a heated outdoor swimming pool, tennis court, a newly renovated party room & fitness centre, car wash, and workshop. Live the lakefront lifestyle with all the conveniences of urban living! (id:47351)
42 Lakeside Circle
Lambton Shores, Ontario
GRAND BEND LAKEFRONT BENEFITS W/O THE LAKEFRONT PRICETAG | A VERITABLE CORNUCOPIA OF BRAND NEW UPGRADES | LIKE A NEW HOME | VIEWS OF LAKE HURON & SUNSETS FROM ROOFTOP TERRACE | HEATED FLOORS THROUGHOUT HOME | 100% TURNKEY W/ EVERYTHING INCLUDED AS IF YOU'RE WALKING INTO A HOTEL / PREMIUM RENTAL | 2 MIN WALK TO MAIN BEACH! The monumental list of 2025 upgrades is unrivalled save for similar newly built 4 level homes priced at a 25% premium but w/o the same lake views or stellar location of this 4+1 bedroom/4 bath gem in the sought after Gibbs Park enclave - a genuine secret spot, close to everything while still offering a respectable level of peace & serenity. The new '25 exterior invites you into the fabulously upgraded interior w/ soaring post & beamed knotty pine ceilings extending 3 levels up w/ breathtaking views from upper catwalks of the amazing primary open-concept living area w/ updated kitchen counters & brand new appliances just beyond the main level bedroom & bathroom. This young home boasts the perfect blend of rustic framing & modern lines w/ excellent fixtures like the 3-sided glass gas fireplace, brand shiplap lower ceilings & California shutters throughout. Upstairs, you get 2 more large bedrooms w/ ensuite access to a 4 pc bath w/ soaker tub & 1 w/ a walk-in closet + laundry. Downstairs; w/ its obvious potential to be a separate unit; you get a family room (5th bed), 4th bedroom, full bath, cold room (ideal wine cellar), & an insulated garage/workshop (ideal kitchen/dining space for addtl unit). All 3 levels have w/ in-floor heat, fostering comfortable living w/ low utility billing! However, it's the rooftop level that sets this home apart w/ a 3 season living space/crash pad (6th bed), bathroom, & the uncovered rooftop sundeck perched above your neighbors w/ lake & sunset views, & the 200 AMP service allows for a rooftop hot tub! All this, & it comes turnkey/fully furnished & equipped for rental or immediate family enjoyment! (id:47351)
132 Udvari Crescent Unit# 3
Kitchener, Ontario
Bright and spacious upper-floor 3-bedroom unit with a generous living room and an eat-in kitchen ideal for family meals. Includes one parking spaces, shared laundry access, and backyard use. A great combination of comfort, space, and convenience. Close to shopping, schools, and easy access to expressway. Rent is $2,000 + Utilities. (id:47351)
5055 Greenlane Road Unit# 312
Beamsville, Ontario
Recently built 1 Bedroom condo comes with 1 parking spot, 1 storage locker and features a state of the art Geothermal Heating and Cooling system which keeps the hydro bills low!!! Enjoy the open concept kitchen and living room with stainless steel appliances, a breakfast bar and a spacious and bright primary bedroom. The condo is complete with a 4 piece bathroom, en-suite laundry and a private balcony with sunset views. Enjoy all of the fabulous amenities that this building has to offer; including a party room, modern fitness facility, rooftop patio and bike storage. Situated in the desirable Beamsville community with fabulous dining, shopping, schools and parks. 25 minute drive to downtown Burlington, 20 minute commute to Niagara Falls, you don’t want to miss this opportunity, book your showing today! (id:47351)
180 Northumberland Street W Unit# 306
Ayr, Ontario
***ONE MONTH FREE RENT ON NEW LEASES SIGNED BY March 31*** Modern Living in the Heart of Ayr Welcome to Ayr Meadows — where small-town charm meets modern comfort. Located at 170 & 180 Northumberland Street, these recently built, pet friendly, boutique residences offer thoughtfully designed 2-bedroom and 1-bedroom suites featuring a custom kitchen with stainless steel appliances and quartz countertops, vinyl flooring, in-suite laundry, high ceilings, and over-sized windows that create a bright, spacious feel. Enjoy cleaner, fresher indoor air year-round with each unit’s VanEE ventilation system, plus secure keyless entry, an elevator, and beautifully landscaped grounds with private garden terraces. Nestled in the heart of Ayr, Ontario, and only 30 minutes from Kitchener-Waterloo, Cambridge, and Brantford, this peaceful community offers the best of both worlds: tranquil living with convenient city access. Residents enjoy an intimate, close-knit atmosphere. One outdoor parking space is included at no additional cost. Sign a new lease by March 31 and receive one-month free rent (discounted between months two to nine). (id:47351)
55 Tom Brown Drive Unit# 61
Paris, Ontario
This modern, 1-year-old freehold townhome offers a perfect blend of style, comfort, and functionality in the charming town of Paris. Thoughtfully upgraded with over $20,000 in enhancements, this home is ready for immediate occupancy. Inside, enjoy luxury vinyl plank flooring, oak stairs with metal spindles, and quartz countertops in the kitchen and bathrooms. The kitchen features extended height cabinetry, stainless steel appliances, and a bright dining area with double doors leading to a private back deck-perfect for morning coffee or evening entertaining. The upper level includes a spacious primary suite with a spa-like ensuite featuring a floor-to-ceiling glass shower, plus two additional bedrooms and a full bathroom. The ground floor flex space can be used as a fourth bedroom, home office, or cozy den. Additional features include a stacked washer and dryer, custom window coverings, water softener system, Ring doorbell, and smart thermostat. This home offers peace of mind and low-maintenance living. Located close to schools, parks, trails, and with easy highway access, this upgraded town home is an ideal rental opportunity in beautiful Paris. (id:47351)
