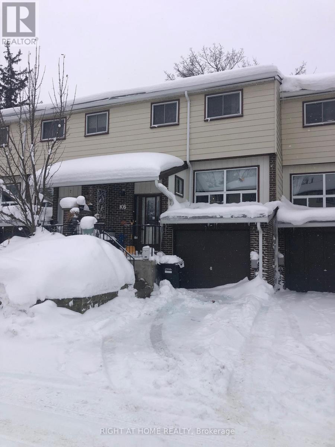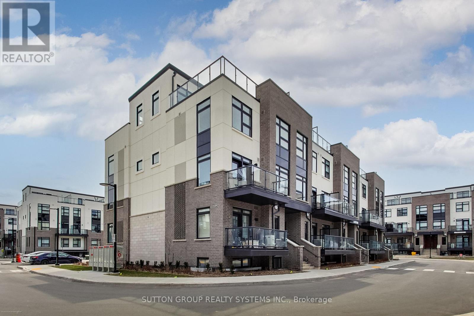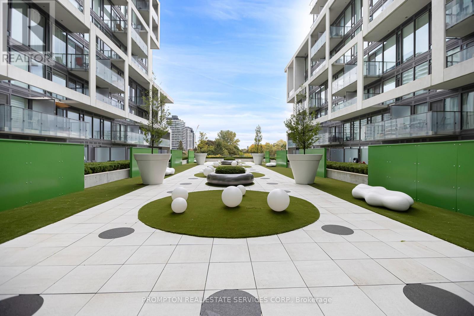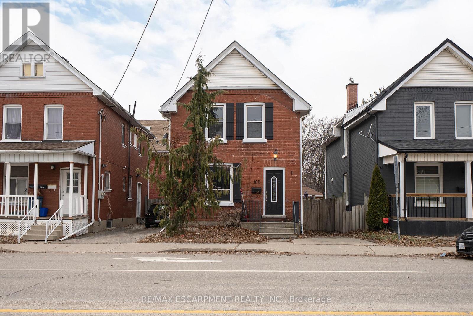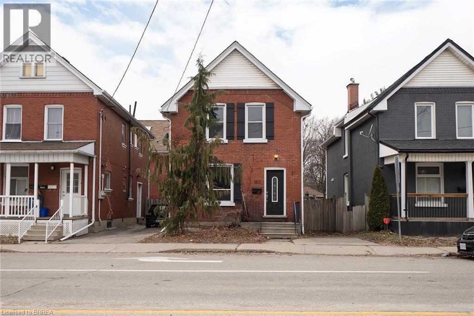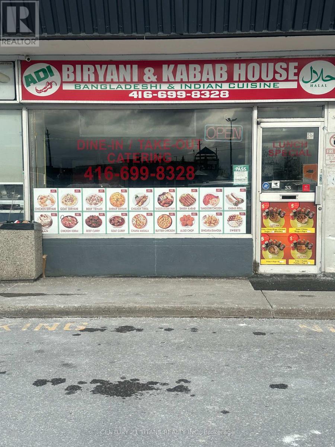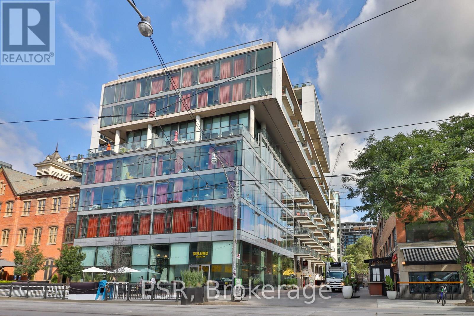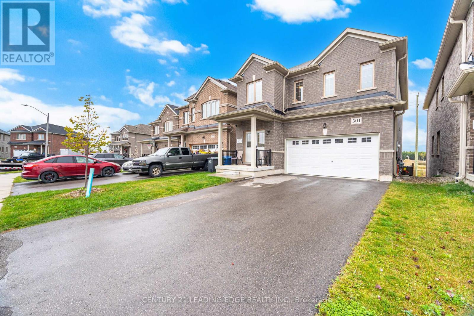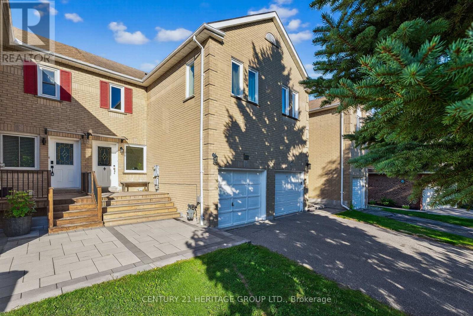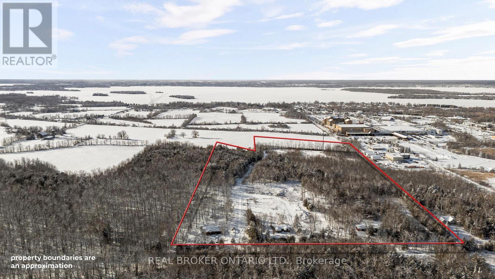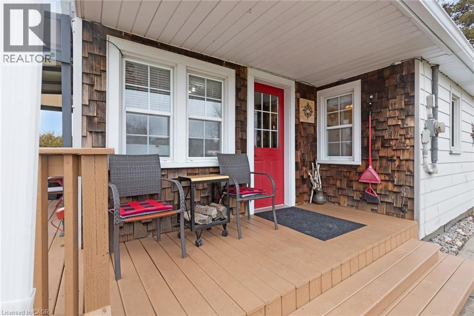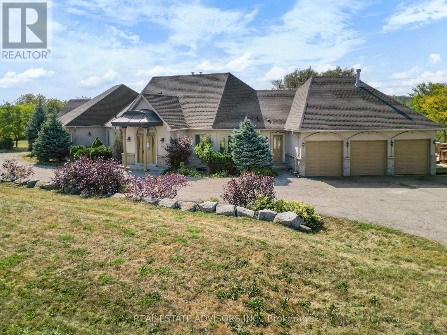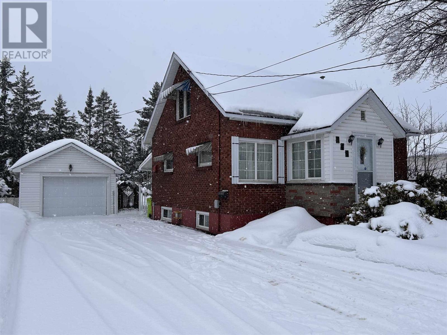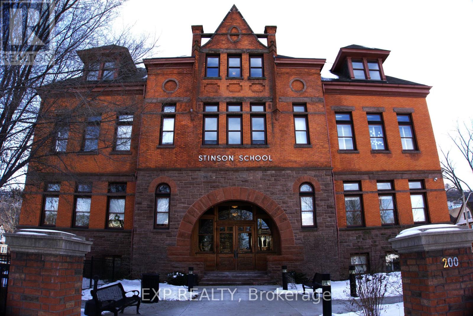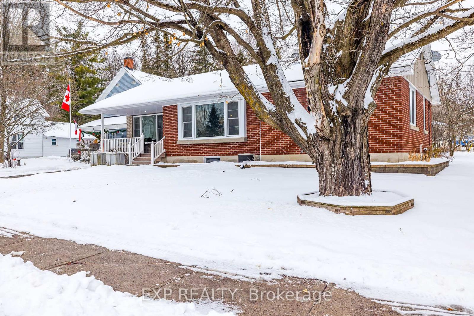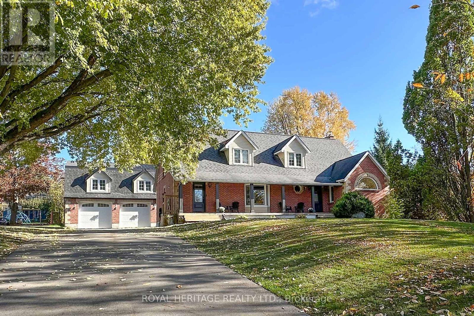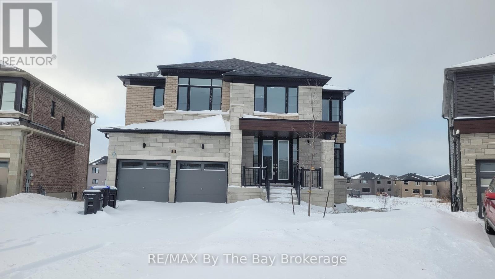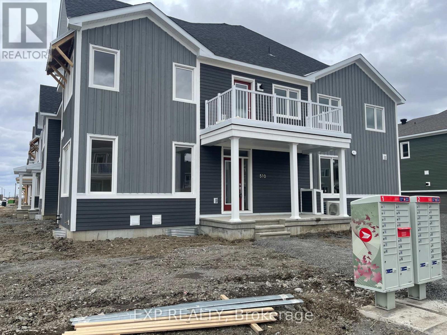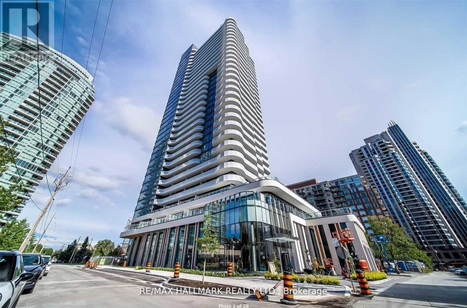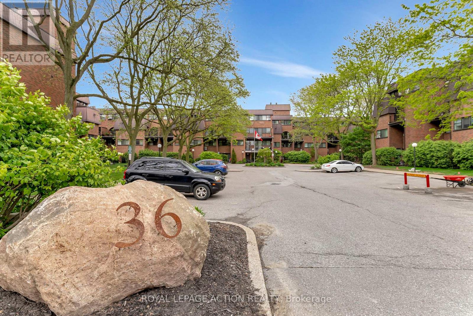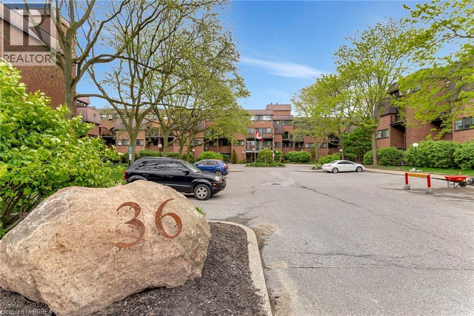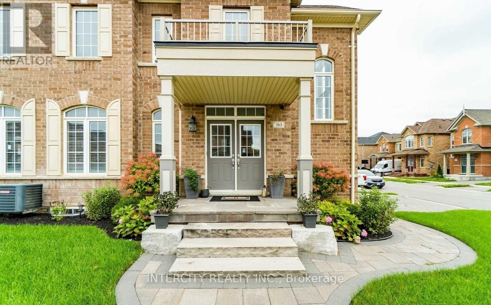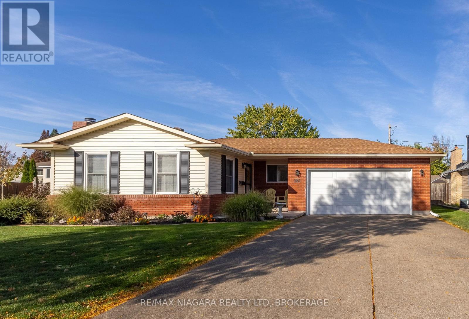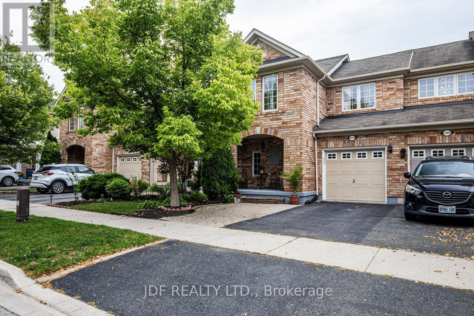K6 - 63 Ferris Lane
Barrie, Ontario
This cozy 3-bedroom, 2-bath condo townhouse is the perfect blend of both comfort and convenience! This home is perfect for the first time home buyer or for those looking to downsize. Located just minutes from shopping centres, restaurants, parks, and the Hospital(RVH), this location allows for easy access to all of life's daily needs! With access to Highway 400 just minutes away, this location it the perfect spot for commuters! This property has a private driveway, an attached one car garage, a private backyard perfect for entertaining! (id:47351)
102 - 1593 Rose Way
Milton, Ontario
BRAND NEW FROM THE BUILDER! 2 BEDROOM, 2 FULL BATH CORNER UNIT Nestled In Fernbrook Homes Highly Anticipated Crawford Townhomes Community. Open Concept Design with 1350 sq.ft of Living Space on two levels featuring two outdoor areas- Balcony off of the Kitchen and an Expansive ROOFTOP TERRACE. An Unparalleled Location In South Milton; HEAT & WATER INCLUDED in Maintenance Fees; 9ft Ceilings; Luxury Vinyl Flooring Thru/Out; Gas BBQ Connection; Granite Counters; Upgraded Stainless Steel Appliance Package, Subway Tile Backsplash; Primary Bedroom Ensuite Bath; And Much More! Two (2) UNDERGROUND PARKING & One (1) LOCKER Included; Only Minutes To Major Highways, Oakville Trafalgar Hospital, Golf, Conservation Areas & The Future Home of the Milton Education Village (Wilfred Laurier University Campus & Research Park). Fantastic Home for First Time Buyers, Downsizers, A Small Family or Investors Alike! (id:47351)
1732 - 8 Hillsdale Avenue E
Toronto, Ontario
New Luxury One Of A Kind Condo Designed by Karl Lagerield, 1,000+ sqft Of Interior Living & Over 500 Sqft Outdoor Space Including a Private 3rd Floor Terrace with A Gas Line. The Unit has 2 Spacious Bedrooms Plus A Den and 2.5 Bathrooms Inside. Steps Away From Shopping Centre, Downtown Area. Equipped with Gym, 24 hr Concierge, Infinity Rooftop Pool, Hot Tub, Party Room, Wine Tasting Room, Residents Lounge, Kids room and much more. (id:47351)
162 Murray Street
Brantford, Ontario
RemarksPublic Remarks: Welcome to 162 Murray Street offering 1252 sq. ft. of living space with 5 bedrooms and 2 bathrooms plus finished lower level centrally located in Brantford's East Ward. This well-maintained 2-storey property has been operating as a successful student rental for the last 15 years. Located just minutes from downtown, this handsome brick home is only a few blocks from Wilfried Laurier University and Conestoga College, sits on a bus route and offers an excellent Walk Score of 84. VIA Rail is approximately a 20-minute walk, making this an exceptionally convenient and accessible location for tenants. The home features a functional layout designed for shared living, including a kitchen equipped with double pantry, built in breakfast bar and carpet free main floor. There is a 3pc bathroom on the main floor and a 4pc bathroom on the second floor. The finished basement adds value with a media room and laundry area, providing additional common space. Outdoor features include a fenced backyard with a deck, offering usable exterior space. Vacant possession is available early May, 2026 allowing flexibility for future use or repositioning. Financials are available in the supplements. Central Air Conditioner (2024), Furnace (2018) (id:47351)
162 Murray Street
Brantford, Ontario
Welcome to 162 Murray Street, centrally located in Brantford’s East Ward. This home offers 1,252 sqft of living space, featuring 5 bedrooms, 2 bathrooms, and a finished lower level. This well-maintained 2-storey property has been operating as a successful student rental for the last 15 years. Located just minutes from downtown, this handsome brick home is only a few blocks from Wilfried Laurier University and Conestoga College, sits on a bus route and offers an excellent Walk Score of 84. VIA Rail is approximately a 20-minute walk, making this an exceptionally convenient and accessible location for tenants. The home features a functional layout designed for shared living, including a kitchen equipped with double pantry, built in breakfast bar and carpet free main floor. There is a 3pc bathroom on the main floor and a 4pc bathroom on the second floor. The finished basement adds value with a media room and laundry area, providing additional common space. Outdoor features include a fenced backyard with a deck, offering usable exterior space. Vacant possession is available early May, 2026 allowing flexibility for future use or repositioning. Financials are available in the supplements. Central Air Conditioner (2024), Furnace (2018) (id:47351)
33 - 462 Birchmount Road
Toronto, Ontario
A long-standing and popular halal dining destination specializing in Bangladeshi, Indian, and Pakistani cuisine, known for its flavorful biryanis, kebabs, tandoori and curry selections served at value-oriented price points. The restaurant has been operating successfully at its current location in a high-visibility plaza in Scarborough for decades, with repeat clientele and strong brand recognition in the local community. Situated at 462 Birchmount Road in Birchmount Plaza - a busy retail and dining hub - with excellent foot traffic, convenient parking, and synergy from neighboring food and retail tenants. The location benefits from high visibility on a main arterial road and strong local demand for authentic South Asian cuisine. The business features dine-in, takeout, delivery, and catering services, with established operational routines and supplier relationships that can support future growth. Many popular menu items receive high ratings on delivery platforms, demonstrating broad appeal across customer segments. Significant opportunities exist to expand online ordering and delivery reach, develop catering contracts, introduce modern marketing strategies, optimize dine-in capacity, and extend hours or offerings to capture additional market share in the Greater Toronto Area's diverse culinary landscape. (id:47351)
224 - 560 King Street W
Toronto, Ontario
The Beautifully Curated Fashion House Condos. A Nearly 600Sqft Furnished Junior One Bedroom Is Situated In One Of Toronto's Hottest Neighborhoods With The Best Restaurants & Cafes, Walking Distance To The Financial District, Public Transit at Your Doorstop and Beautiful Downtown Parks Nearby. Amazing building Amenities Include: 24-Hour Concierge, Outdoor Pool & Lounge Area, Party Room, Exercise Room & Public Pay Parking. (id:47351)
301 Ridley Crescent
Southgate, Ontario
Don't miss your shot at this beautiful family home nestled in the peaceful community of Dundalk. Step inside and fall in love with the place your favourite memories will be made. The extended kitchen is a dream with its large breakfast bar, extended built-in pantry and eat-in breakfast area. Get comfy in the living room or have your own fine dining experience in the formal dining room. The primary bedroom feels like a luxury suite with an ensuite bathroom and two walk-in closets! You won't have to worry about space with 3 additional large bedrooms, all complete with spacious closets. To top it off, a spacious finished basement awaits. Equipped with a full kitchen, ample storage and separate walkout entrance, what more could you ask for? Enjoy fresh air in the large backyard, with no rear neighbours for extra privacy! Groceries, shops, restaurants and Highway 10 are all close-by. Come and experience this home for yourself! ***EXTRAS*** Hardwired for generator, two outdoor gas hookups for BBQs. (id:47351)
112 Sandfield Drive
Aurora, Ontario
Welcome to 112 Sandfield Drive in Aurora * This move-in-ready all-brick townhouse offers 3 bedrooms, 3 bathrooms, and a fully finished basement, providing comfortable and functional living space * The bright eat-in kitchen features stainless steel appliances, a modern backsplash, and French doors leading to a private, fully fenced backyard-ideal for outdoor enjoyment and entertaining * The sun-filled living room showcases a stylish feature wall and a warm, inviting atmosphere * Hardwood flooring throughout the upper level leads to a spacious primary bedroom with a walk-in closet and a 3-piece ensuite * Two additional bedrooms offer flexibility for family living, guests, or a home office * The fully finished basement provides extra living space, perfect for a recreation area, gym, or workspace * Located in one of Aurora's most desirable neighbourhoods, close to top-rated schools, parks, and walking trails * Convenient access to shopping, restaurants, community centres, Highway 404, and the Aurora GO Station makes commuting easy * An excellent lease opportunity for families, professionals, or downsizers seeking comfort, convenience, and a prime location. (id:47351)
5638-5686 Willison Side Road
Ramara, Ontario
A rare opportunity to acquire approximately 33 acres of Destination Commercial land in Ramara Township, strategically positioned adjacent to Casino Rama, one of Ontario's most established year-round tourism destinations.The property is zoned Destination Commercial (DC-TR (H)) under the Township of Ramara Zoning By-law. The site is currently undeveloped and subject to a holding provision, with any future development to proceed in accordance with applicable zoning regulations, official plan policies, and required approvals.Any lot lines, site layouts, or renderings shown in marketing materials are conceptual and provided for illustrative purposes only. They do not represent approved plans, surveyed boundaries, or guaranteed development outcomes.The scale of the landholding and its location present an opportunity for purchasers considering destination-oriented, commercial, or tourism-related uses, subject to their own independent due diligence and planning review.The property is offered as a single package and is sold on an as-is, where-is basis, with no representations or warranties of any kind. Buyers are encouraged to satisfy themselves with respect to zoning, permitted uses, approvals, servicing, environmental matters, and all other factors material to their intended use.Inquiries welcome. (id:47351)
922 Charlotteville Rd 8
Simcoe, Ontario
Discover this charming, well-maintained home that perfectly blends country living with convenience. Just minutes from Delhi and Simcoe and close to the beach, you’ll enjoy serene surroundings while staying connected to local shops, services, and attractions. Boasting 3 bedrooms and 1 bathroom, the home has been thoughtfully upgraded with a shingle roof (2021), A/C (2019), and furnace (2015), ensuring comfort and peace of mind. The property features a spacious 23’ x 27’ shop with propane heat and hydro, ideal for hobbies, projects, or extra storage. Inside, laminate flooring runs under all carpeted areas to match the dining room, allowing for easy access without damage. Step outside to the back deck and take in scenic views overlooking open farmland, perfect for relaxing, entertaining, or enjoying your morning coffee. Watch the horses graze and soak in the peaceful country setting right from your backyard. Perfect for first-time buyers or those looking to downsize, this home offers a functional layout, low-maintenance living, and the added bonus of peaceful country surroundings while remaining close to local amenities. (id:47351)
20 Bells Lake Road
King, Ontario
Welcome to this custom-built bungalow situated on nearly 3 acres in the serene setting of King. Offering approximately 3,218 sq.ft. above grade plus a finished walkout basement, this property provides exceptional space and flexibility for a variety of uses. The home features a grand marble entrance, soaring cathedral ceilings in the family room, a circular driveway, and a living room with a balcony walkout overlooking the peaceful surroundings. Located just minutes from Nobleton and close to Nobleton Golf Course, this property combines rural privacy with convenient access to town amenities. Due to its size, layout, and setting, the property may also appeal to buyers seeking a potential short-term rental or Airbnb-style opportunity. An excellent opportunity for end-users or investors looking for a large estate-style property in a prime King location. (id:47351)
349 Fourth Ave
Sault Ste. Marie, Ontario
Looking for a solid brick starter home within your budget? Perhaps you are a first-time home buyer? Or perhaps you see the potential for an in-law suite in the basement? Then come check out 349 Fourth Ave, easy to find right across from David Kyle Park. This 3-bedroom, 2-bathroom home welcomes you into coziness whether it be through the warmth of the boiler or the gas fireplace in the basement, complete with your own wet bar and range cooktop for entertaining, and larger rooms above for company to stay over. Enjoy sheltering your vehicle from the elements in the garage and utilizing the workshop at the back. With a gazebo, backyard patio, fenced yard and storage shed and so close to the Market Mall to complete the package, why not check this one out! Contact today and see what we are talking about. (id:47351)
311 - 200 Stinson Street
Hamilton, Ontario
Welcome to Unit 311, a unique loft-style walk-up one-bedroom unit featuring a spacious living area, kitchen, dining space, and a three-piece bathroom; this fully furnished residence seamlessly blends historic charm with modern living in the Stinson neighborhood, showcasing a spectacular layout with soaring ceilings and contemporary oversized windows. The unit includes all appliances-washer, dryer, fridge, stove, dishwasher, and microwave-and comes fully furnished with a couch, side table, dining table with four chairs, a 75-inch TV, automated window coverings, a queen bed frame, study desk, shoe stand, extra pantry closet, and built-in closets in both the bedroom and storage area, making it a true turnkey, move-in-ready apartment-just bring your clothes and a mattress. (id:47351)
74 Malcolm Street
Mississippi Mills, Ontario
Welcome to this charming and thoughtfully updated 1960s bungalow, set in one of Almonte's most sought-after neighbourhoods. Situated on a beautiful corner lot surrounded by mature trees and featuring two laneways, this 3-bedroom, 3-bathroom home offers flexibility for a variety of lifestyles.The centrally located kitchen features granite countertops, an abundance of storage, stove, breakfast bar, and a cozy eat-in nook. A bright family room opens to the dining area, filled with natural light and ideal for everyday living and entertaining. The formal living room showcases a gas fireplace, built-in storage, and a large picture window with charming window seat.Comfortable bedrooms are complemented by updated bathrooms and convenient main-floor laundry, making this an excellent option for those looking to downsize without compromise. The lower level includes a guest bedroom, 3-piece bath, generous storage, and utility room with workshop space.An oversized double-car garage offers a heated and air-conditioned workshop, ample storage, and room for hobbies. With two laneways and excellent access, there's plenty of space for an RV, trailer, or recreational toys.Enjoy an easy walk to Almonte's historic downtown, with its unique shops, restaurants, and cafés-small-town living at its finest. see link for additional photos - 24 hours irrevocable on all offers (id:47351)
31 Ambleside Drive
Scugog, Ontario
Charming Home Nestled on one of Port Perry's most highly sought-after streets, surrounded by a variety of custom residences, many offering waterfront access and/or views, this beautiful property combines charm, functionality and a sense of individuality - all just minutes from town. Thoughtfully designed, this home features hardwood floors throughout that blends spacious living areas with distinctive architectural touches. The main floor offers ample room to entertain or to unwind, complimented with by two generously sized bedrooms and a five-piece bathroom. The Second Floor presents two additional bedrooms, including a spacious primary suite that's larger than most, complete with a walk-in closet and a recently renovated 4-piece semi-ensuite washroom with a lipless shower and freestanding tub. The second level also includes a custom-designed office space and another large light-filled bedroom, ideal for family or guests. Set within an established, picturesque neighbourhood, you'll enjoy close proximity to shops, restaurants, schools, and Lake Scugog, while appreciating the unique character and thoughtful design this home provides. The lower level offers a large, finished walkout basement expanding the home's living space and providing endless possibilities for extended family or potential rental if some additional renos are completed by new buyer. Step outside and explore the over 3/4 acre property, featuring a large three car garage with a loft above - perfect for storage, hobbies, or a studio space. The fully decked above ground pool provides the perfect spot for hours of summer enjoyment, offering a private retreat surrounded by nature. Don't miss this one. (id:47351)
11 Del Ray Crescent
Wasaga Beach, Ontario
This impressive 3,139 sq. ft. four-bedroom, four-bathroom home is available for lease and offers a well-designed layout with quality finishes throughout. Hardwood and ceramic flooring enhance the main level. The spacious main floor features a generously sized foyer that opens to an elegant dining room, with the kitchen offering a convenient servery to the dining area. Sliding glass doors provide a view of the backyard and allow for plenty of natural light. The family room is highlighted by a built-in electric fireplace, creating a warm and inviting space. Hardwood stairs lead to the upper level, where all four bedrooms are located. The primary suite includes an oversized five-piece ensuite with a soaker tub, glass shower, double sinks, and two walk-in closets. The second bedroom features its own three-piece ensuite with a shower, while bedrooms three and four share a Jack-and-Jill bathroom with a separate water closet. The home also offers a double-car garage with interior access and parking for up to four vehicles on the driveway. Ideally located just a short drive to all town amenities. The unfinished walkout basement is bright and offers a walkout to the rear yard and provides additional flexible space. All utilities plus hot water heater rental in addition to the rent. (id:47351)
510 Oldenburg Avenue
Ottawa, Ontario
Welcome to this spacious three-bedroom townhouse located in beautiful Richmond, a desirable and growing community. This well-designed home features a bright open-concept main level, ideal for both everyday living and entertaining. The kitchen offers ample cabinet and counter space and flows seamlessly into the dining and living areas. Upstairs, you'll find three generously sized bedrooms along with a versatile loft area-perfect for a home office, reading nook, or additional living space. The private two-car garage provides secure parking and extra storage for added convenience. Ideally situated near schools, parks, shopping, and everyday amenities, this townhouse offers a comfortable lifestyle in a family-friendly neighbourhood experiencing exciting growth. An excellent rental opportunity for families or professionals seeking space, convenience, and community. (id:47351)
3009 - 15 Holmes Avenue
Toronto, Ontario
Welcome To Azura Condos. Newly One Bedroom Unit Features Spacious Balcony, Unobstructed Stunning East View, Floor To Ceiling Windows. Functional Layout And Modern Finishes. Enjoy All The Conveniences The Condos Location Offers; Close Proximity To The Subway, Parks, Schools, Restaurants, Shops And Amenities In The Neighborhood. (id:47351)
159 - 36 Hayhurst Road
Brantford, Ontario
Welcome to Unit 159 at 36 Hayhurst Road, a well-maintained 3-bedroom, 2-bathroom main-floor condo located in Brantford's established Fairview neighbourhood. Offering approximately 1,080 square feet of functional living space across two levels, this home provides a practical layout suited to a variety of lifestyles. The main level features a bright living and dining area, an updated kitchen, and a main-floor bedroom that may also serve as a home office or guest room. The upper level includes two spacious bedrooms, a full 4-piece bathroom, and in-suite laundry for added convenience. A walk-out patio offers ground-level access and outdoor space, while the main-floor location allows for easy entry without the use of stairs or elevators. This layout can be especially convenient for day-to-day living, hosting guests, or bringing in groceries. Ideally situated near Highway 403, Lynden Park Mall, shopping centres, restaurants, schools, public transit, and the Wayne Gretzky Sports Centre, the location provides straightforward access to a wide range of recreational and everyday amenities. Condo fees include heat, hydro, water, building insurance, exterior maintenance, landscaping, snow removal, and parking, helping simplify monthly expenses. Building amenities include an exercise room, party room, and elevator access to upper levels. The owned parking space (#103) is located close to a secured building entrance. This centrally located condo offers comfortable living with the benefit of included utilities and low-maintenance ownership. (id:47351)
36 Hayhurst Road Unit# 159
Brantford, Ontario
Welcome to Unit 159 at 36 Hayhurst Road, a well-maintained 3-bedroom, 2-bathroom main-floor condo located in Brantford’s established Fairview neighbourhood. Offering approximately 1,080 square feet of functional living space across two levels, this home provides a practical layout suited to a variety of lifestyles. The main level features a bright living and dining area, an updated kitchen, and a main-floor bedroom that may also serve as a home office or guest room. The upper level includes two spacious bedrooms, a full 4-piece bathroom, and in-suite laundry for added convenience. A walk-out patio offers ground-level access and outdoor space, while the main-floor location allows for easy entry without the use of stairs or elevators. This layout can be especially convenient for day-to-day living, hosting guests, or bringing in groceries. Ideally situated near Highway 403, Lynden Park Mall, shopping centres, restaurants, schools, public transit, and the Wayne Gretzky Sports Centre, the location provides straightforward access to a wide range of recreational and everyday amenities. Condo fees include heat, hydro, water, building insurance, exterior maintenance, landscaping, snow removal, and parking, helping simplify monthly expenses. Building amenities include an exercise room, party room, and elevator access to upper levels. The owned parking space (#103) is located close to a secured building entrance. This centrally located condo offers comfortable living with the benefit of included utilities and low-maintenance ownership. (id:47351)
363 Robert Parkinson Drive
Brampton, Ontario
Stunning detached corner home featuring 4 +1 bedrooms and 4 bathrooms. Modern kitchen with extended cabinetry, upgraded tile flooring in the kitchen and breakfast area, and quartz countertops. Pot lights throughout and upgraded hardwood flooring on the main level. Large windows flood the home with natural light, complementing the bright open-concept layout. Beautifully landscaped backyard with patio deck. Fully finished, upgraded open-concept basement. Conveniently located close to schools, parks, plazas, and all amenities. (id:47351)
161 Green Pointe Drive
Welland, Ontario
Bright and inviting bungalow in Welland's desirable North End, ideal as a starter home or for those looking to downsize to comfortable one-level living. Custom built in 1988, this well-maintained home sits on an oversized corner lot with mature landscaping, excellent curb appeal, and a welcoming front porch. Inside, sun-filled living room with fireplace and a spacious eat-in kitchen perfect for everyday living and entertaining. Main-floor laundry adds ease and convenience, while the three-season sun room offers a relaxing place to unwind, finished basement features a cozy rec room, guest bedroom, and full bath for added flexibility; Conveniently located near Niagara College, parks, shopping, and everyday amenities. (id:47351)
3178 Stornoway Circle
Oakville, Ontario
Beautiful Bronte Creek Traditional Freehold Town (not back to back). Extremely well cared for family home in highly desirable area offers immediate access to schools , parks retail , hospitals and retail amenities. Nice layout includes dining area, kitchen and family room all on main floor complete with walk out to the patio in back yard which backs onto the massive Palermo Public School yard and also includes a walk out door to garage. Open views with no neighbors behind you. Walk to Elephant park, great location for young families and established empty nesters and retirees. Bright and clean with 3 spacious bedrooms on 2nd floor,. The primary bedroom includes a 4 pc ensuite, large walk in closet bright natural light overlooking the open school yard area. 2nd & 3rd Bedroom have closets and access to 4 pc and family bath. The lower level is fully finished and includes a recreation room or potential 4th bedroom, large walk in storage closet, additional storage room under stairs, huge laundry room/furnace room and rough in plumbing for additional bath and or 2nd kitchen for future .Very ice home on very quiet street, unlike other streets in the area that are subject heavier vehicular traffic. Nice home, nice area, nice price, Great Opportunity! (id:47351)
