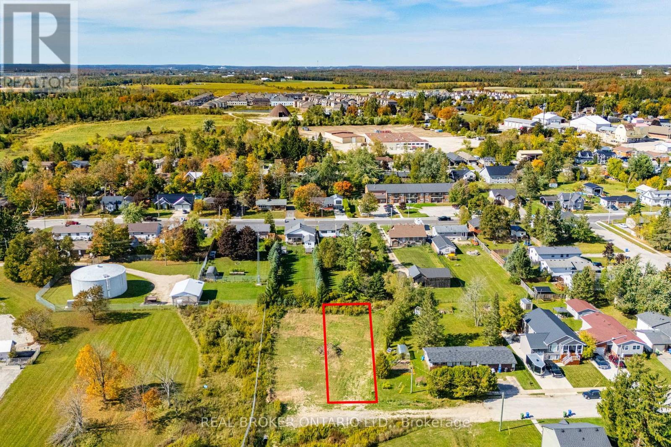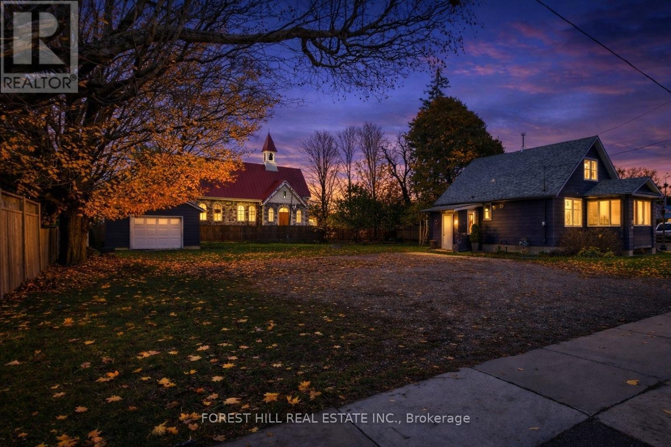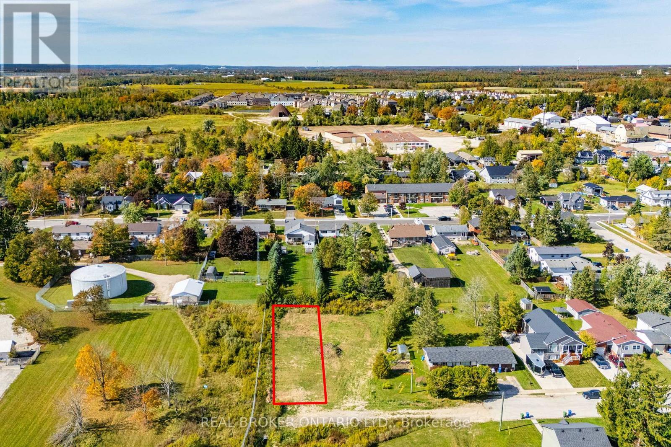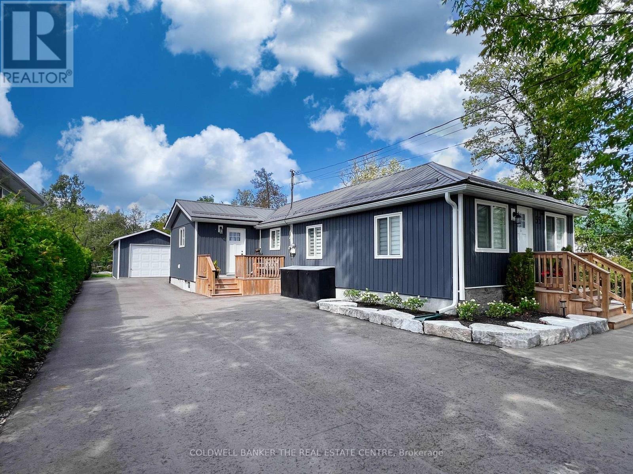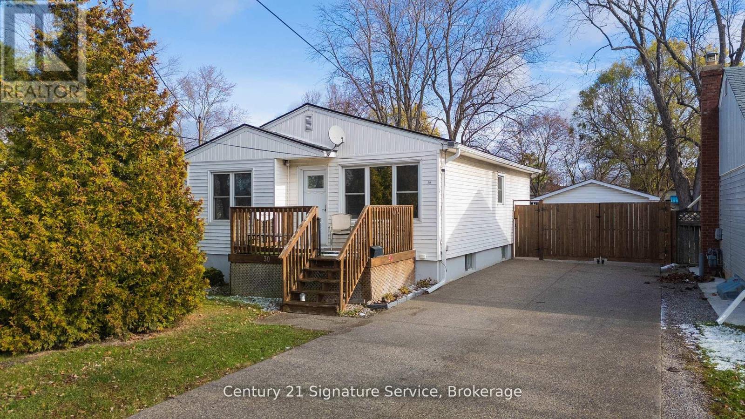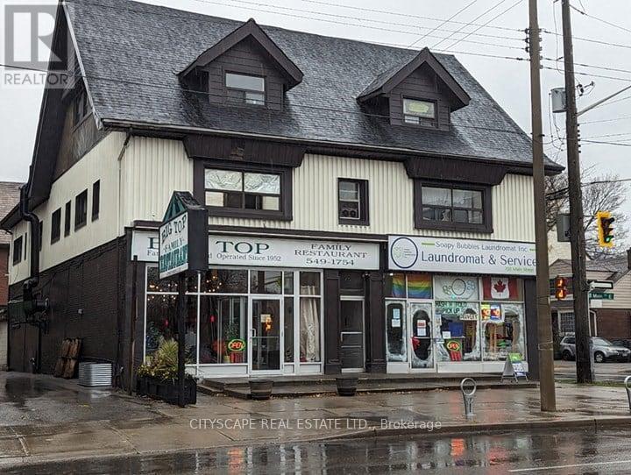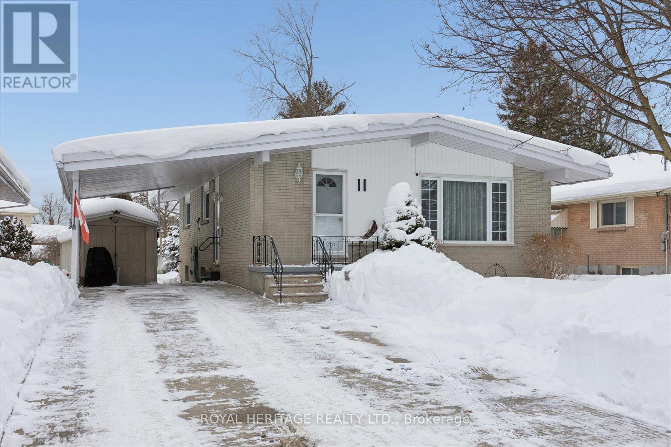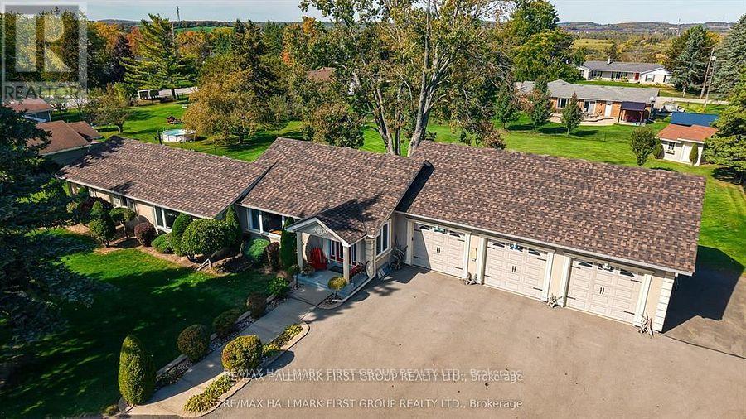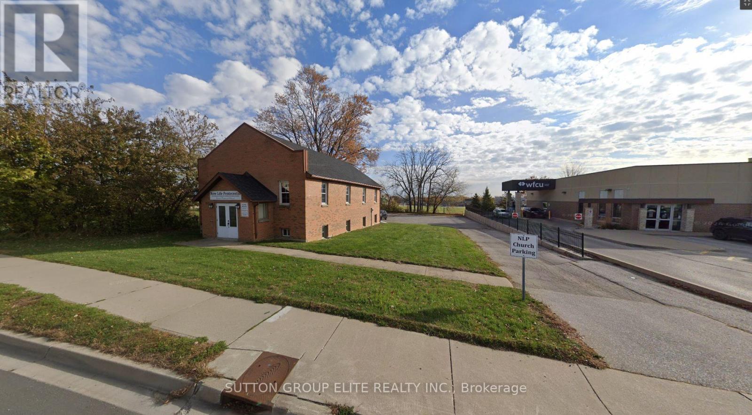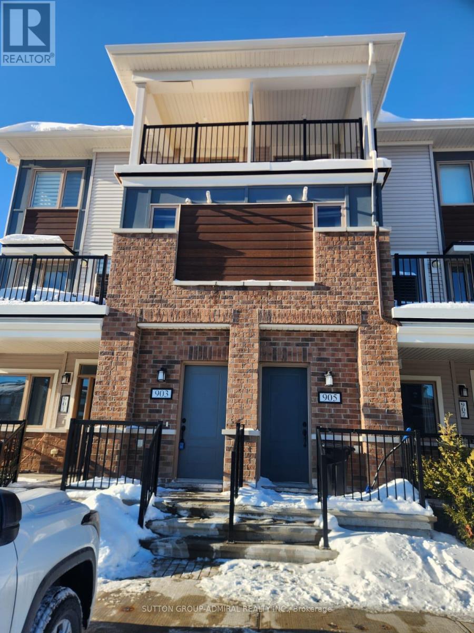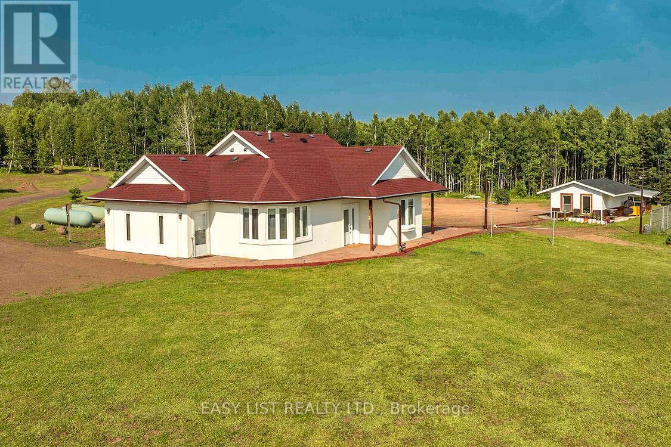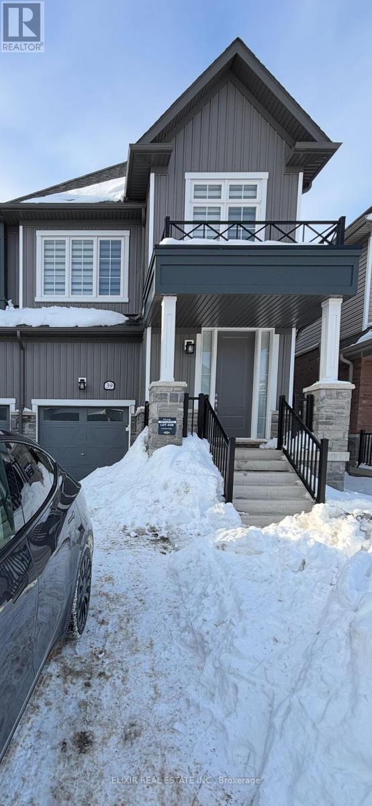Lot 17 Gold Street W
Southgate, Ontario
Fantastic Builder Opportunity on Gold Street, Dundalk! Attention builders and investors... this is your chance to secure two side-by-side lots (Lot 17 & Lot 18) in a growing community, offered together in one package. Lot 18 is 59.50 frontage and Lot 17 is 49.50 frontage. Located within walking distance to schools, shops, and Dundalk's growing and upcoming downtown core, these lots are perfectly positioned for future development. Proposed plans for townhomes are available to review, offering a clear vision for what's possible on this site. Both lots are included in pricing, the in-town location with strong demand for housing, walking distance to school & downtown amenities, development charges at buyers expense. Whether you're looking to build now or landbank for future growth, this property represents an excellent opportunity in one of Southgate's fastest-developing areas. While the preference is to sell both lots together, the seller may consider selling the lots separately. Lot 17 listing price includes Lot 18 MLS#: X12754300 (id:47351)
3 Elora Street N
Mapleton, Ontario
Opportunity Knocks in the Heart of Alma - Dream It. Build It. Live It. Welcome to a rare and versatile opportunity in the charming Village of Alma. Perfectly positioned on a generous corner lot with C1 zoning, this property offers exceptional flexibility to live, work, invest, or create something entirely new. The solid 3-bedroom home provides a strong foundation, complemented by a detached 18' x 24' garage and parking for up to 12 vehicles - a valuable asset for home-based businesses, clients, or future development. Whether you envision a comfortable residence, a live/work setup, a storefront, professional office, or a strategic land-banking opportunity, the possibilities here are truly endless. Recent upgrades include forced air heating with updated ductwork and furnace, along with a new roof (2018), offering peace of mind and long-term value. Set within a vibrant and supportive small-town community, Alma delivers warmth, convenience, and growth potential. Enjoy an outdoor skating rink just one street over, a nearby community centre and public school, and quick access to Fergus and Elora, with easy commuting to Guelph, Waterloo, Kitchener, and Orangeville. Surrounded by thriving local businesses and positive community energy, this is a location that supports both lifestyle and ambition. Live here. Work here. Invest here. Opportunity is knocking...Alma is calling. Will you answer? (id:47351)
Lot 18 Gold Street W
Southgate, Ontario
Fantastic Builder Opportunity on Gold Street, Dundalk! Attention builders and investors... this is your chance to secure two side-by-side lots (Lot 17 & Lot 18) in a growing community, offered together in one package. Lot 18 is 59.50 frontage and Lot 17 is 49.50 frontage. Located within walking distance to schools, shops, and Dundalk's growing and upcoming downtown core, these lots are perfectly positioned for future development. Proposed plans for townhomes are available to review, offering a clear vision for what's possible on this site. Both lots are included in pricing, the in-town location with strong demand for housing, walking distance to school & downtown amenities, development charges at buyers expense. Whether you're looking to build now or landbank for future growth, this property represents an excellent opportunity in one of Southgate's fastest-developing areas. While the preference is to sell both lots together, the seller may consider selling the lots separately. The listing price is for both Lot 18 and Lot 17 MLS#: X12754292 (id:47351)
55 Prince Street W
Kawartha Lakes, Ontario
In-town gem in the heart of Bobcaygeon! This fully renovated bungalow (2023 -to the studs) offers the best of modern living with the charm of small-town life. On town water and sewers. Walk to Kawartha Dairy, concerts in the park, yoga by the Locks, shops, and restaurants. Inside, you will find an open-concept layout with pot lights throughout, fresh drywall, no carpets, and tasteful grey-and-white decor accented by a shiplap feature wall. The brand-new kitchen boasts stainless steel appliances, a wine fridge, stone and subway tile backsplash, farmers sink, pot drawers, spice pullouts, pantry, and loads of cabinet and counter space. Two updated full bathrooms, custom blinds, and all new Craftsman-style interior and exterior doors add style and function. Originally a 3-bedroom, the home could easily be converted back if desired. The spacious primary bedroom features double closets and French doors leading to a private sundeck. Outdoors, professional landscaping surrounds the property with armor stone perennial gardens, 7 new Blue and Serbian spruce trees for privacy, and a stunning Eramosa stone patio and walkway. Enjoy new decks, a fully fenced yard, and a freshly paved driveway with space for up to 12 vehicles. A single garage with hydro provides extra utility. Recent upgrades also include a metal roof, updated siding, windows, crawl space spray foam, and more. Great home for avid boaters being a 2 min walk to the Trent Severn Waterway. Keep your boat at a local marina, also walking distance. Suitable for young family or retired couple. Pet friendly with fenced yard with 2 gates. Great Neighbours. This spectacular home combines walkable convenience with thoughtful updates, making it a rare find in sought-after Bobcaygeon. Flexible closing (id:47351)
30 Louth Street
St. Catharines, Ontario
Welcome to this charming and beautifully maintained 3 bedroom bungalow with exceptional curb appeal and a stunning aggregate driveway accommodating up to 6 vehicles! Inside you will find a spacious kitchen upgraded with Quartz counters and a modern backsplash, with a generous amount of cupboard space, perfect for the chef enthusiast in you! 2 main floor bedrooms, a spacious dinning room, a cozy living room and a bathroom complete the main floor. The basement has a separate entrance through the private fully fenced backyard, perfect for income potential or your favourite in-laws or kids! Here you will enjoy a large and bright rec room, a very generous bedroom, a bathroom, a laundry room and tons of storage space! The home is set back far from the road and the front porch is a lovely space to welcome guests or for enjoying a relaxing evening You will love the privacy this home offers. Conveniently located near scenic trails, shopping and dining. The perfect balance of peace and urban living! (id:47351)
6b - 752 Main Street E
Hamilton, Ontario
****ONE MONTH FREE **** Beautifully Renovated 1 Bed basement apartment in the Heart of Hamilton. Prime location close to everything with easy access to grocery stores, coffee shops, family restaurants and more- all within walking distance. Brand New appliances & Kitchen. Enjoy the convenience of onsite laundry at Soapy Bubbles Laundromat plus a family restaurant as well. Ideal for working professionals, couples and students alike. Pet Friendly. (id:47351)
11 Willow Drive
Belleville, Ontario
Welcome to 11 Willow Drive, a stunning renovated home nestled on a quiet cul-de-sac in Belleville's highly sought-after East End. The main floor offers a highly functional layout designed for everyday living and entertaining, featuring pot lights throughout the main, brand new engineered wide plank vinyl flooring, a beautiful custom kitchen with quartz countertops, expansive storage, solid wood cabinetry, and brand-new appliances. Stylishly renovated bathrooms on both levels, fresh interior paint, upgraded lighting with ceiling fans in each bedroom room, and new 2" white window coverings create a bright, modern, move-in-ready atmosphere.The spacious lower level boasts a large, functional layout with an additional bedroom and separate entrance, offering excellent potential for an in-law suite or income-generating unit. Comfort is assured with a gas furnace, new central air conditioner (2022), 220 AMP service + second separate panel for the Kitchen, and the added value of an owned water heater. Additional highlights include a durable metal roof and a large double concrete private driveway. Outside, unwind in the spectacular gardens and expansive, pool-sized backyard-your own private retreat. Ideally located close to the hospital, shopping, groceries, transit, and amenities, this exceptional home delivers lifestyle, flexibility, and long-term value in one of Belleville's most desirable neighbourhoods! Your new home awaits! (id:47351)
1856 Sherbrooke Street W
Cavan Monaghan, Ontario
Location Location Location! Welcome Home To This Stunning Bungalow on A 3/4 Acre WEST end Lot that is built with style in mind both inside and out. Brand New Roof, High End Dura-Rack Masonry Exterior Your very own circular driveway and Triple CAR garage with heated Man Cave, boast endless possibilities for hobbyist and car collectors. Family Room is Sky Lit with Cathedral ceiling, With Cozy Gas Fireplace - Perfect For Those Chilly Evenings and You Want To Unwind. Maple floors, double garden doors that leads to massive deck. Main Floor Primary Bedroom, Large lower level with GAMES / Entertainment Room, with wet bar, bedrooms, washroom, storage and more.......Huge Private lot allows for endless possibilities! (id:47351)
312 Erie Street S
Leamington, Ontario
Place of worship with ample parking. Located walking distance from the lake and shopping. Public transit at the door. The main floor includes the sanctuary which seats approximately 100 persons, a nursery and church office. The basement boasts a full kitchen and meeting hall. The building is structurally sound with no deferred maintenance. Its institutional zoning permits a range of uses including medical clinic, daycare, public service facility, etc. Well maintained building suitable for a small congregation or change of use. A number of redevelopment proposed for the surrounding area. (id:47351)
903 Nautilus Private
Ottawa, Ontario
Modern 3-bedroom, 2-bathroom stackable townhome located in Kanata South, available immediately. The unit features two private terraces-one on each level-offering outdoor space in lieu of a traditional backyard. One designated parking space (Unit #58) is included. Convenient upper-level laundry room. Ideally situated close to shopping plazas, parks, public transit, and schools. (id:47351)
608 Copper Cliff Road
Neebing, Ontario
For more info on this property, please click the Brochure button. Magnificent country living awaits! Relax and enjoy nature - and the ultimate in peace and privacy. Nestled among the Nor'Wester mountains, situated on 158 breathtaking acres of northwestern Ontario's finest, this sprawling ranch-style luxury home was custom built by its owners just 13 years ago, boasts 1,800 square feet of immaculate living space all on one floor, comes with a large dream garage and heated work shop, plus a hobby studio, as well as other out-buildings. This one-of-a-kind country property features a large pond, stream and beautiful mature forest, and is located at the end of a rural road for the utmost in privacy. The potential exists to sever the 158 acres. This executive home's generous 1,800 square feet showcase a bright formal living room with large picture windows that frame spectacular nature views, formal dining room with large bay window, gourmet eat-in kitchen with porcelain-tile counters, glass-tile back splash and sliding glass doors that lead to the wrap-around interlocking-stone patio, large family room, along with three bedrooms and two bathrooms. The primary bedroom has a walk-in closet and three-piece ensuite bathroom. The home has been recently freshly painted and features attractive handcrafted solid spruce doors throughout. Radiant in-floor heating provides both warmth and impeccable comfort throughout all four seasons. Out-buildings include a large garage and heated work shop, hobby studio, as well as several storage shelters and sheds. The garage and work shop is a mechanic and hobbyist's dream. Do not miss out on this one! (id:47351)
39 Brown Street
Erin, Ontario
Welcome to 39 Brown Street in Erin-nearly new (under 1 year) semi-detached home for lease with approximately $37,000+ in builder upgrades. Bright, modern, and move-in ready, featuring an open-concept main floor with laminate flooring throughout for a clean, low-maintenance finish. Upgraded kitchen with stainless steel appliances, pantry storage and a gas stove, overlooking the breakfast area and spacious great room-ideal for everyday living and entertaining. Upstairs offers a generous primary suite with walk-in closet and private ensuite, plus three additional bedrooms perfect for family, guests, or a home office. Premium upgrades include smooth ceilings on the main and second floors and an oak staircase. Basement enhanced with enlarged windows and a cold cellar. 200-amp service plus conduit for a future EV charger. Main-floor laundry with front-load washer/dryer. Available immediately in a growing Erin neighbourhood. (id:47351)
