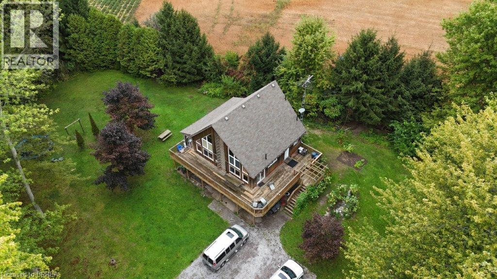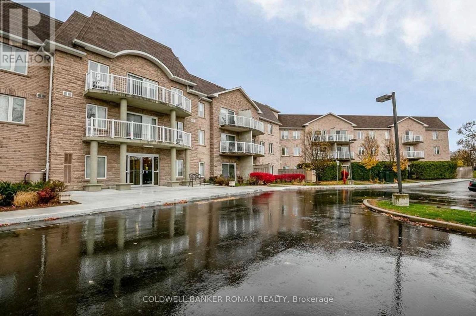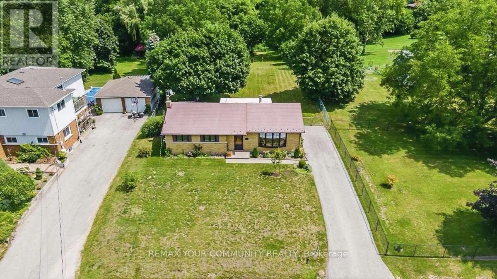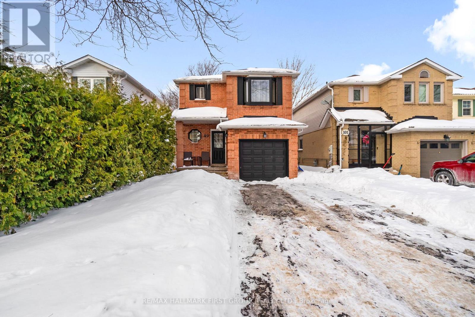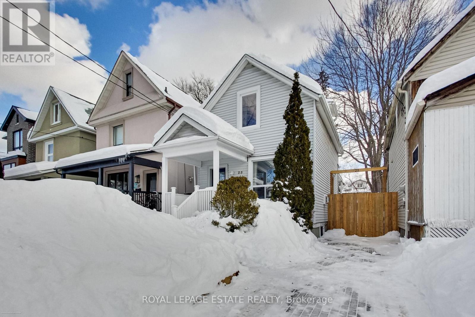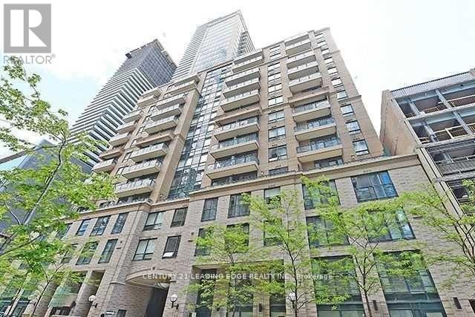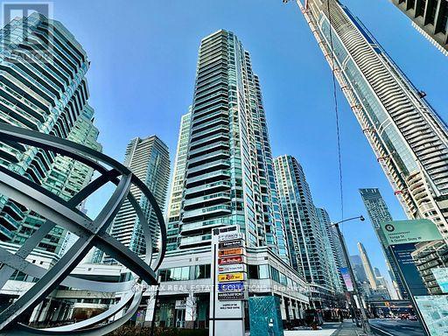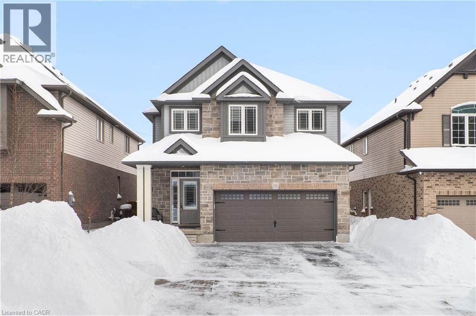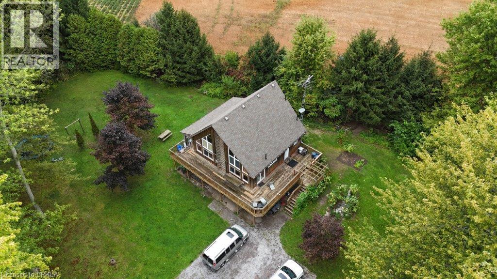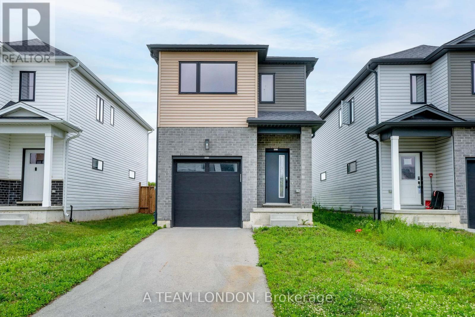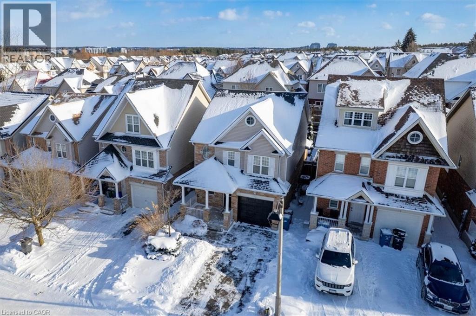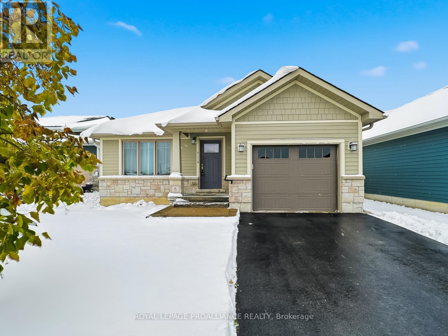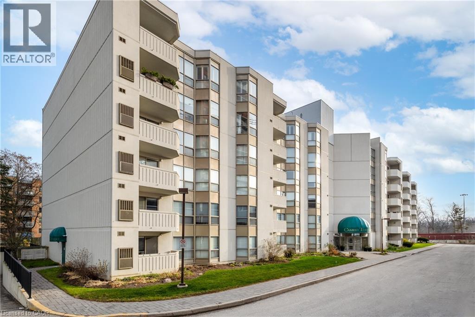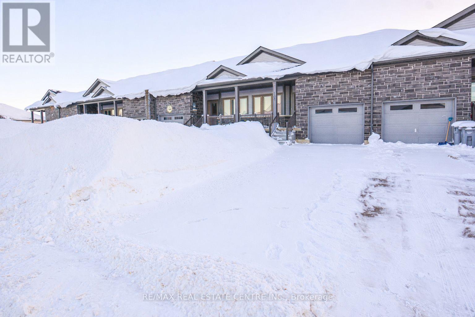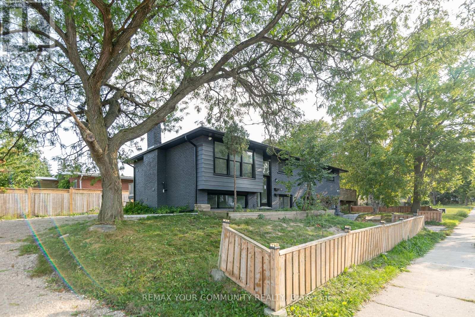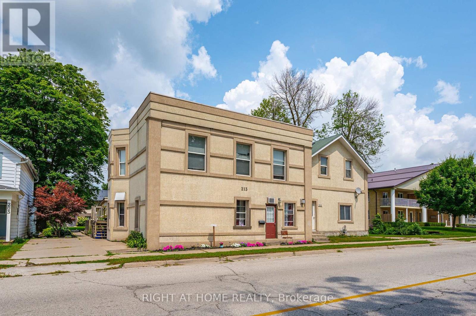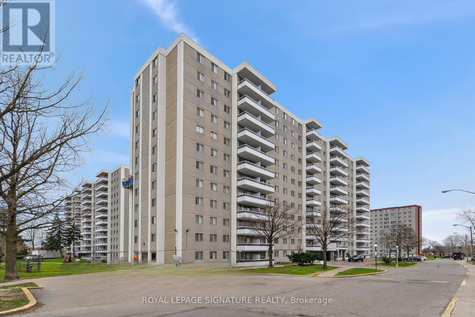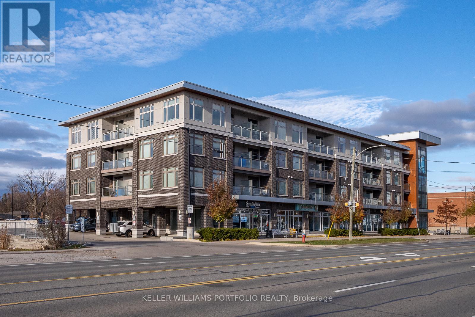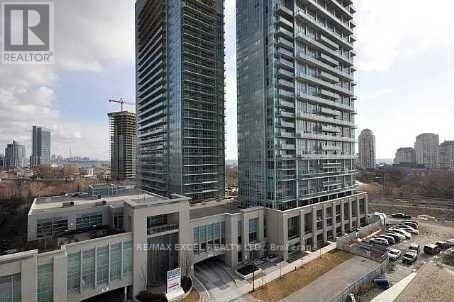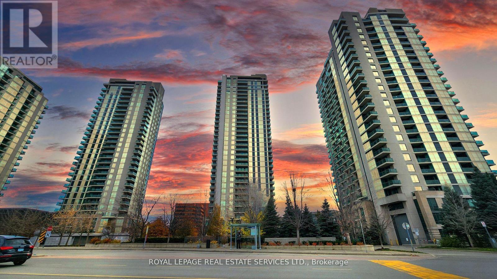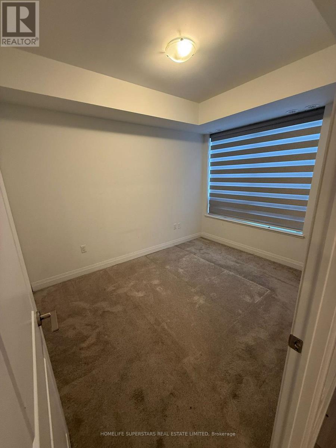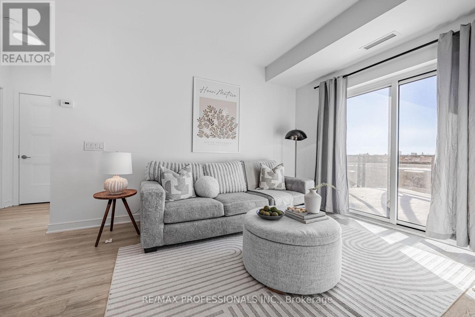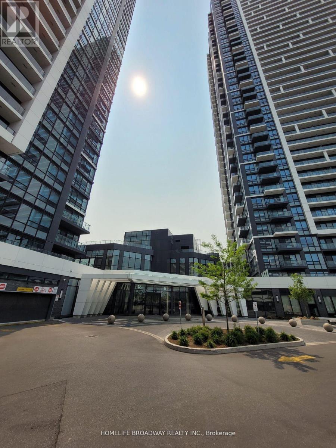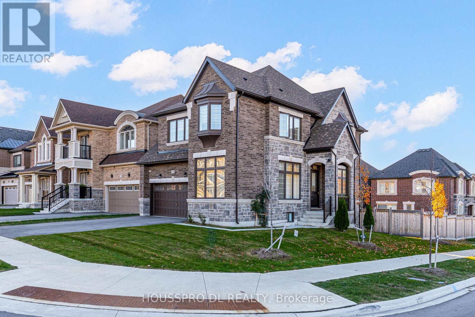980-990 Norfolk County Road 28 Road
Langton, Ontario
Revive-Restore-Reconnect with Country Living! An exceptional opportunity awaits with this versatile farm estate featuring dual residences and multiple agricultural outbuildings, all nestled on just over 39 acres. Whether you're seeking a peaceful rural retreat, a multi-generational homestead, or a future farming operation, this property offers endless potential. Be surrounded by mature trees and natural beauty. A canvas for your rural vision. The main residence showcases a warm and spacious design with 3 bedrooms, 2 bathrooms, and a stunning mezzanine loft that overlooks the open-concept living area—perfect for a primary bedroom retreat, a home office or creative studio. Natural wood finishes on the ceilings, floors, & cabinetry add rustic charm and character. This home can be accessed at ground level into the family room or utility room from the front yard. The original farmhouse has been thoughtfully updated inside and out, blending modern conveniences with timeless country appeal. With 3 bedrooms and 2 bathrooms, it’s ideal as a guest home or you may consider renting it, which would generate income. The land is divided into four pastures, supporting efficient livestock rotation and land management. Agricultural features include two livestock barns (one or both may require major restoration), metal silos for feed storage, a large liquid manure holding tank, and a spacious Quonset barn (approximately 40' x 100')—perfect for equipment storage or workshop use. The future possibility of severing one of the homes adds an exciting development opportunity. This property hasn't been used for farming for a number of years and will require some clean-up, maintenance of the grounds and restoration of buildings. Whether you’re ready to launch a full-scale agricultural venture or simply embrace the serenity of country living, this property delivers space, flexibility, and promise. Both homes are on Well, Septic and heated by Gas. (id:47351)
115 - 32 Church Street
King, Ontario
Gorgeous 2 bedroom, 2 bathroom ground floor unit. This unit has two patios! A beautiful kitchen features Italian cabinets with pantry, pot drawers and soft closing cabinetry. Under counter lighting, stainless steel appliances and subway tile backsplash. Dining space. Large living room with oversized sliding door walking out to large private patio space backing on to green space. Primary bedroom features another sliding door walk out to second patio space, a walk in closet and 4 piece ensuite bathroom. Second bedroom with double closet. Ensuite laundry space with extra storage area for supplies. Underground parking space and large storage locker area. This unit is completely carpet free and upgraded. Shows A+. (id:47351)
233 East Street
East Gwillimbury, Ontario
A rare opportunity in the heart of Holland Landing on one of the largest remaining lots in the area. This expansive property measures 70 feet wide by 264 feet deep, opening to an impressive87 feet at the rear, a truly rare find. Positioned perfectly on the lot sits a beautifully updated bungalow featuring 3 bedrooms, 2 bathrooms, and a renovated kitchen with all new stainless steel appliances and quartz countertops. The home has been updated top to bottom with new vinyl flooring, custom LED lighting, and an upgraded 200 amp electrical panel. A separate back entrance provides excellent potential for additional income or future conversion to an in-law suite. Cozy up by the wood burning fireplace and enjoy the warmth and character it brings to the space. This meticulously maintained residence offers a seamless blend of comfort, sophistication, and natural serenity. Surrounded by mature trees, the property boasts breathtaking backyard view sand complete privacy, a peaceful retreat from daily life. The landscaped grounds include a fully fenced yard, parking for 5 to 6 cars, a one of a kind large seasonal sunroom with a walkout to the backyard, and lush gardens ideal for both intimate and large gatherings. Move in ready today, while also offering an excellent opportunity to land bank and build your dream home in the future or benefit from the property's land value. Located just minutes from transit, library, shopping, schools, trails, and all amenities, this is where community, affordable renovated living, and smart long term investment come together as Holland Landing continues to grow. If space, value, and vision matter to you, this is the one. (id:47351)
99 Turnberry Crescent
Clarington, Ontario
Welcome To This Beautiful 3 Bedroom Detached Home Located In The Courtice Community, Offering The Perfect Blend Of Comfort, Functionality, And Versatility. Designed For Everyday Living And Entertaining, This Home Features An L-Shaped Living And Dining Area Highlighted By A Cozy Fireplace, Pot Lights, And Durable Laminate Flooring Throughout, Creating A Warm And Inviting Atmosphere. Boasting A Bright Eat-In Kitchen Complete With Upgraded Cabinetry, Quartz Countertops, Stainless Steel Appliances, Vaulted Ceilings, And A Walkout To A Large Deck Overlooking The Fully Fenced Backyard - Ideal For Outdoor Gatherings And Family Enjoyment. Upstairs You'll Find 3 Bright And Spacious Bedrooms, Along With A 4Pc Bathroom That Conveniently Serves All Rooms On The Floor. The Finished Basement Offers Endless Possibilities With A Separate Entrance At The Side Of The Home, Whether You Envision It As Additional Living Space For Your Growing Family, Guests, Home Office Or An In-Law Suite. Complete With Its Own Kitchen, Gas Fireplace, And An Additional 4Pc Bathroom. Conveniently Located With Easy Access To Highway 401, Parks, Schools, Shopping, And Everyday Amenities. This Is A Fantastic Opportunity For Families, Investors, Or Those Seeking Multi-Generational Living. Don't Miss The Chance To Call This Place Your New Home. ** This is a linked property.** (id:47351)
25 Coleridge Avenue
Toronto, Ontario
Gorgeous 2 Bedroom, 3 Bath Detached Home With 2 Car Private Drive, 3 Mins Walk from Woodbine Subway. This Move-In Ready Home Is Beautifully Renovated With a Gas Fireplace, Hardwood Floors, an Incredibly Functional Chef's Kitchen, a Newly Finished Basement (2025), and a Bathroom on Every Floor! Large Closets In Each Bedroom, Many New Windows (Bedrooms and Basement 2025), Oversized Backyard and Deck make this house a dream come true. Walk to Danforth Shops and Restaurants, Groceries, Schools, Parks, and the Subway! (id:47351)
505 - 35 Hayden Street
Toronto, Ontario
Partially Furnished Unit Ready To Move-In! Spacious 836 Sq Ft W 2 Br & 2 Full Baths! Bright South Facing W 9 Ft Ceilings! Open Balcony! Very Practical Floor Plan! 2nd Br Is Larger Than Master Br, No Window Yet Has Double Doors & Room For Storage/Wardrobes and Two Steps From Its Own Full Bathroom! Quiet End Unit Away From Elevators! Short Walk From Yonge/Bloor Subway! Very Convenient Living! Fabulous Indoor Pool & Gym, Plus Party Rooms, Guest Rooms, 24 Hr Concierge. Tenant Pays Tenant Insurance and Electricity. (id:47351)
3404 - 10 Yonge Street
Toronto, Ontario
Spacious 1-bed + den (open concept den can't be used as 2nd bedroom), 1-bath suite with locker included, with all utilities, internet and cable included with incredible hotel style amenities in the heart of Toronto's Harbourfront, available for immediate occupancy. Offering over 600 sq ft of interior space, the versatile den is easily used as a home office and is filled with natural light from large windows. The open-concept layout features generous principal rooms, a functional kitchen, and floor-to-ceiling windows that capture stunning urban vistas while creating a comfortable, airy living environment. All utilities are included: heat, hydro, water, plus internet and cable for exceptional value and convenience. Residents enjoy access to premium building amenities including a gym, outdoor pool, rooftop deck, dance studio and more. Too many to list! Perfectly positioned at Yonge & Queen's Quay, just steps to the Financial District, Scotiabank Arena, Rogers Centre, Toronto's waterfront, and Harbourfront trails, with Union Station, the UP Express, and Centre Island ferry all within walking distance for seamless city living. (id:47351)
130 Elmbank Trail
Kitchener, Ontario
Finished top to bottom, this 4-bedroom home offers custom interiors, an entertainer's backyard, and a basement designed for movie nights, hosting, and everyday living. Check out our TOP 6 reasons why this home could be the perfect fit for you: #6: DOON SOUTH LOCATION: Set on a quiet, family-friendly street, this home is surrounded by walking trails and nature. You’re close to schools, shopping, and everyday amenities, with quick access to Highway 401. #5: CARPET-FREE MAIN FLOOR: This home sets the tone with an 18-ft foyer and statement chandelier. The main floor features hand-scraped maple engineered hardwood and tile throughout, as well as California shutters. The bright living room offers the first of three electric Napoleon fireplaces adorning your custom entertainment unit with tuck-away TV. There's also a main floor laundry room with a waterfall countertop and a brick herringbone accent wall and a powder room. #4: KITCHEN & DINING: The open-concept kitchen features ample cabinetry, stainless steel appliances, a brick-veneer backsplash, double sinks, and a large island with breakfast bar seating. The adjacent dinette features a stone accent wall and walkout to the backyard, creating seamless indoor-outdoor living. #3: BACKYARD RETREAT: A true highlight of this home is the fully fenced backyard with a flagstone patio, a Jacuzzi swim spa and a hot tub. #2: BEDROOMS & HOME OFFICE: The primary bedroom features a brick accent wall with an electric Napoleon fireplace, a walk-in closet, and a private 4-pc ensuite with a shower/tub combo. Three additional bedrooms share a 4-piece main bathroom with a shower/tub combo, while a dedicated open concept home office adds flexibility. #1: ENTERTAINER’S BASEMENT: The finished basement is ready for you to unwind. A 130-inch 4K home theatre with 7.1 Dolby Atmos surround sound anchors the space, complemented by custom stonework, an electric Napoleon fireplace, a sleek dry bar, and a convenient powder room, cold room, and storage. (id:47351)
980-990 Norfolk County Road 28 Road
Langton, Ontario
Revive-Restore-Reconnect with Country Living! An exceptional opportunity awaits with this versatile farm estate featuring dual residences and multiple agricultural outbuildings, all nestled on just over 39 acres. Whether you're seeking a peaceful rural retreat, a multi-generational homestead, or a future farming operation, this property offers endless potential. Be surrounded by mature trees and natural beauty. A canvas for your rural vision. The main residence showcases a warm and spacious design with 3 bedrooms, 2 bathrooms, and a stunning mezzanine loft that overlooks the open-concept living area—perfect for a primary bedroom retreat, a home office or creative studio. Natural wood finishes on the ceilings, floors, & cabinetry add rustic charm and character. This home can be accessed at ground level into the family room or utility room from the front yard. The original farmhouse has been thoughtfully updated inside and out, blending modern conveniences with timeless country appeal. With 3 bedrooms and 2 bathrooms, it’s ideal as a guest home or you may consider renting it, which would generate income. The land is divided into four pastures, supporting efficient livestock rotation and land management. Agricultural features include two livestock barns (one or both may require major restoration), metal silos for feed storage, a large liquid manure holding tank, and a spacious Quonset barn (approximately 40' x 100')—perfect for equipment storage or workshop use. The future possibility of severing one of the homes adds an exciting development opportunity. This property hasn't been used for farming for a number of years and will require some clean-up, maintenance of the grounds and restoration of buildings. Whether you’re ready to launch a full-scale agricultural venture or simply embrace the serenity of country living, this property delivers space, flexibility, and promise. Both homes are on Well, Septic and heated by Gas. (id:47351)
1612 Capri Crescent
London North, Ontario
Opportunity to get into a desirable subdivision in North West London. This detached house offers 3-bedroom, 2.5-bathrooms and an attached garage. The open-concept layout flows seamlessly from the well-appointed kitchen to the living and dining areas. Upstairs, you'll find three bedrooms, including a primary suite with ensuite bathroom and large closets. The basement is unfinished and waiting to be finished to suite your families needs. Conveniently located in close proximity to shopping and schools this property is a rare find. (id:47351)
16 Darnell Road
Guelph, Ontario
Here's the kind of listing buyers wait for because it gives you options instead of excuses. 16 Darnell Rd delivers a move in ready main home with three bedrooms and two and a half bathrooms, plus a legal accessory apartment in the basement with one plus one bedrooms, creating serious flexibility for today and tomorrow. Upstairs and on the main level, the layout is practical and comfortable with space that works for families, professionals, and anyone who wants a home that lives well. The legal basement suite opens the door for multi generational living, an in law setup, a mortgage helper to offset monthly costs, or a smart investment angle for buyers thinking about University of Guelph demand from students and parents alike. The basement apartment was legalized with electrical and plumbing inspected, and the City letter confirming legalization is available in the supplements dated August 2024. Recent updates include a brand new roof installed November 2025, new countertops in the powder room and upstairs main bathroom completed October 2025, a new built in microwave range installed December (id:47351)
8 Tessa Boulevard
Belleville, Ontario
Discover the ease of main floor living in this charming 2 bedroom, 3 bathroom bungalow, perfectly situated on a quiet street in a sought after community. The heart of the home is an open concept living, dining, and kitchen area designed for seamless entertaining. Culinary enthusiasts will appreciate the kitchen's pantry and the effortless transition to the covered rear deck, your new favourite spot for quiet mornings or weekend hosting. The primary suite serves as a true retreat with a walk-in closet and private 3 piece ensuite, complemented by a spacious second bedroom and a bright 4 piece main bath. Downstairs, the partially finished basement offers a versatile recreation room, an additional 2 piece bath, and extensive storage. Complete with an attached single car garage, this home perfectly balances comfort and convenience. (id:47351)
3267 King Street E Unit# 508
Kitchener, Ontario
Welcome to the Cameo Building — where comfort, convenience, and community come together in one of the area’s most sought-after condominiums. This beautifully updated 2-bedroom, 2-bathroom condo offers 1,090 sq. ft. of spacious living in a prime central location. The unit features an updated kitchen with oak cabinets and black appliances, a combination of oak hardwood flooring and ceramic in the kitchen, owned water heater and a nice and personal private balcony — perfect for enjoying your morning coffee or relaxing outdoors. The spacious primary bedroom features a large walk-in closet with newer carpeting and a private en-suite bath, while the second bedroom offers flexibility for guests, a home office, or additional family members. Enjoy the practical benefits of in-suite laundry with a new stacked washer and dryer, both baths with granite counters, California lighting system in the kitchen, 1 underground parking, and a private locker for extra storage. Enjoy fantastic building amenities including an indoor pool, gym, party room, and plenty of visitor parking. Just minutes from shopping, restaurants, transit, and highway access and Chicopee ski hill— a perfect choice for downsizers, first-time buyers, or anyone seeking low-maintenance living. Plus, the vibrant community atmosphere makes it truly special, with organized events, card games, and opportunities to connect with neighbors. (id:47351)
107 Cheryl Avenue
North Perth, Ontario
Introducing an exquisite bungalow townhome in the newly developed Atwood community, showcasing an array of luxurious residences. This pristine home offers a fresh design with two generously sized bedrooms, two bathrooms, and an open concept layout that bathes the interior in abundant natural light. With 9 ft ceilings throughout, hardwood flooring, and a high-end kitchen boasting stainless steel appliances. The living room is a bright and airy space. This property also boasts a private backyard on a deep lot, affording picturesque views of a serene pond. Upgraded washrooms and a spacious basement with large windows and a bathroom rough-in add further allure to this remarkable home. Conveniently located just minutes away from parks, trails, schools, and in close proximity to Listowel. (id:47351)
2 Basement - 69 Blythwood Road N
Waterloo, Ontario
Thoughtfully renovated with modern finishes 2-bedroom, l-bathroom unit available for rent in a desirable Waterloo neighbourhood. This bright and modern unit features an open-concept layout with recessed lighting and a stylish living ideal for everyday comfort. The contemporary new kitchen offers sleek cabinetry, stainless steel appliances, and quartz countertops, creating a bright and inviting space for cooking and dining. Two well-sized bedrooms provide flexibility for professionals, Students, couples, or small families. The modern new bathroom is finished with elegant tile work and quality fixtures. Enjoy the convenience of in-suite laundry, large windows bringing in natural light, and a quiet residential setting. Located close to parks, shopping, public transit, and just minutes from the University of Waterloo and Wilfrid Laurier University. A turnkey rental offering comfort, style, and an excellent Waterloo location. (id:47351)
213 Main Street E
Minto, Ontario
Calling all Investors! Such a rare find this is: 4 completely self-contained units in the heart of beautiful Palmerston! All units are currently rented out, with stable and reliable tenants, have them pay your mortgage!!! Enjoy everything Palmerston has to offer within walking distance! Local Palmerston District Hospital is a huge plus. Behind your new stucco exterior, there exists a full brick exterior and foam insulation at R5 to help insulate all units. 4 parking spots (1 for each unit), as well as a storage locker for each unit. This is an amazing opportunity for the first-time or seasoned investor. Take a look today! (id:47351)
1211 - 200 Lotherton Pathway
Toronto, Ontario
Discover comfort and convenience in this updated two bedroom condo apartment offering impressive penthouse style views from its open south facing balcony. The suite has been thoughtfully refreshed with a renovated bathroom, newly installed flooring, fresh paint throughout, and a clean tiled kitchen. With all utilities included and a parking space provided, this home offers exceptional value. Perfectly positioned near Yorkdale Mall, Costco, major retail plazas, restaurants, schools, parks, and hospitals, you'll also benefit from quick access to public transit, nearby bus routes, Lawrence Subway Station, and Highway 401, making everyday living effortless and connected. Book your showing today! (id:47351)
322 - 457 Plains Road E
Burlington, Ontario
1 bed+ den condo located in Burlington's desirable Aldershot neighbourhood. Well-Maintained Unit Features 9-Ft Ceilings & An Open-Concept Layout With Large Windows. Modern kitchen. Building amenities include a fully equipped fitness studio, lounge with fireplace and pool table, games room, chefs kitchen, and an outdoor terrace with BBQ area. Great location close to Mapleview Mall, Aldershot GO Station, public transit, downtown Burlington, and major highways (403, 407, QEW). (id:47351)
2025 - 165 Legion Road N
Toronto, Ontario
Beautiful One Bedroom Condo. Lake And City View With Large Balcony Waiting For Your Personal Touch. Bright & Sunny W/Floor To Ceiling Windows. Open Concept Kitchen. Stainless Steel Appliances. Bathroom W/ Deep Soak Tub. Underground Parking Included. Easy Access To Downtown. (id:47351)
1209 - 225 Sherway Gardens Road
Toronto, Ontario
Renovated Oct-Nov/24 This Corner is a Split Plan 2 bedroom with 2 four piece bathrooms and is just under 900 sq ft.It features a rare 9 ft (2.80 m) ceiling height.Located in the Luxury One Sherway Tower 2 condo building across the road from Sherway Gardens Mall.The unit overlooks Lake Ontario, Etobicoke Creek and serene Green Space.It is Immaculately Clean, Bright and Spacious.The floor Plan has an Open Concept Living, Dining Kitchen/Breakfast.Floor to Ceiling Windows provide abundant Natural Light. Interior Features include:Luxurious Hardwood Flooring in the Living and Dining Rooms plus newly Installed Quality Laminate in the Bedrooms that meet the condo's soundproofing rules.The Landlords Installed Additional Underlay under the laminate as well as new lighting and light switches throughout.You will be delighted to have a Primary Bedroom large enough for space for a King Sized Bedroom Set and an envious walk-in closet with custom built closet organizer plus a 4 piece ensuite bathroom.The LG Stainless Steel Kitchen appliances are 1 year's old. The laundry closet has secured shelving and modern double bi-fold doors. Conveniently located on level P2 Tower 2 is 1 parking spot and the Locker is in Tower 1 on P3. Great amenities are located on the 3rd floor of the building: Indoor pool, whirlpool, sauna, Fitness Gym and Virtual Golf. The main floor has a Party/Multimedia Room, Lounge, Library and Parcel Pick-Up Lockers. Peace -of- mind 24 hours Concierge/Security and Underground Visitors Parking.Truly an incredible and desired condominium building conveniently located with easy access to The QEW, Hwy 427, The Gardiner Expressway within minutes drive. You can walk across the road to CF's Sherway Gardens Mall to shop or eat.Just steps away from the front of the Condo building are TTC buses taking approximately 15 minutes to the Kipling Station, 23 mins to the Royal York Station or 13 mins to the Long Branch Go Train Station.(Photos with Furniture were Virtually Staged) (id:47351)
137 - 85 Attmar Drive N
Brampton, Ontario
Welcome to the Hazel 1A Model 495 Sq Ft. Beautiful Sun Filled Brand New Suite 1 Bedroom Home In High Demand Brampton Area (Boarding to Vaughan) with 1 Underground Car Parking & 1 Locker included. Spectacular View, Open Layout with laminate Floor. Living Area walking out to Patio, Primary Bedroom with Huge Windows, Modern Kitchen with Quartz Counter. Great Location: Walking distance to the bus stop. Easy access to Hwy's 7, 427, 407 and shopping. (id:47351)
906 - 25 Neighbourhood Lane
Toronto, Ontario
Welcome to 25 Neighbourhood Lane, Suite 906 | Nestled between the wonderful Sunnylea and Stonegate-Queensway neighbourhoods in Etobicoke, this stylish 2-bedroom, 2-bathroom condo boasts modern design and unbeatable convenience. Thousands have been spent on builder upgrades. This suite features an ideal floor plan, a sleek upgraded kitchen with quartz countertops, stainless steel appliances, and a clean, contemporary aesthetic. Enjoy a bright and spacious open-concept layout with no wasted space, soaring ceilings, and fresh paint throughout. The spacious primary bedroom offers a walk-in closet with upgraded built-in shelving and a private ensuite bathroom. Step outside to your large private balcony with southwest views-perfect for morning coffee or unwinding in the evening. Bonus Features: 1 owned parking space and 1 owned locker. Residents enjoy access to top-tier building amenities, including a concierge, gym, party room, and more. Located in a wonderful Etobicoke neighbourhood with TTC at your doorstep, great schools, shops, and restaurants all nearby, close to major highways, and an easy commute to downtown Toronto-this is city living at its finest. Move-in ready and beautifully finished-just unpack and enjoy! (id:47351)
201 - 18 Water Walk Drive
Markham, Ontario
Urban living at its finest in this large modern 1-bedroom condo situated conveniently on Highway 7 close to Warden Ave. Enjoy the convenience of being steps away from Vibrant shops, Restaurants, Theatre and Public Transit. Whole Foods, LCBO, GO Train, VIP Cineplex, GoodLife Gym, York U campus & more. Minutes to Hwy 404 & Historic Main St. Unionville. Low maintenance fees cover heat, A/C, and internet (per Rogers agreement). The well-managed building features 24/7 concierge, smart entry system, automated parcel lockers, a 2-storey amenity pavilion, rooftop terrace, fully equipped gym, indoor pool and more. * Top ranking Unionville High School * (id:47351)
136 Carriage Shop Bend
East Gwillimbury, Ontario
Stunning detached home on a premium corner lot, a residence that perfectly blends timeless elegance, modern comfort, and an unbeatable location.Welcome to this extraordinary detached residence perfectly positioned on a scenic corner with beautiful ravine views, offering unmatched privacy, views, and natural surroundings. Its majestic stone-and-brick exterior delivers breathtaking curb appeal, showcasing timeless design and elevated craftsmanship from the moment you arrive.Step inside the main level defined by an elegant centre hall plan featuring custom soaring 10-ft ceilings and large windows throughout creating a bright, expansive atmosphere ideal for both everyday living and sophisticated entertaining. At the heart of the home lies the gourmet kitchen, complete with built-in premium appliances, upgraded cabinetry, built in custom banquet seating and exceptional storage - a true chef's haven designed for function and style.Upstairs, the enhanced second-level floor plan offers three oversized bedroom retreats, each thoughtfully designed with its own private ensuite and walk-in closet. This rare configuration provides the ultimate in comfort, convenience, and privacy for family members and guests alike.Walking distance to community centre, parks, trails, top-rated schools, YRP Transit. With easy access to Highways, Upper Canada Mall and everything a young family needs this beauty delivers a lifestyle defined by convenience, elegance, and distinction. Every corner reflects sophistication and warmth - A true haven of refined living for families of all sizes. Come Home to your personal sanctuary and embrace the finest in living at 136 Carriage Shop Bend, Where timeless design meets modern luxury. (id:47351)
