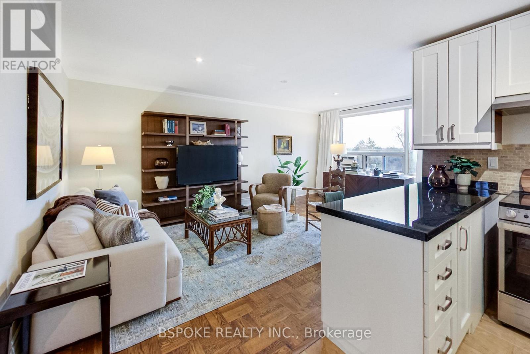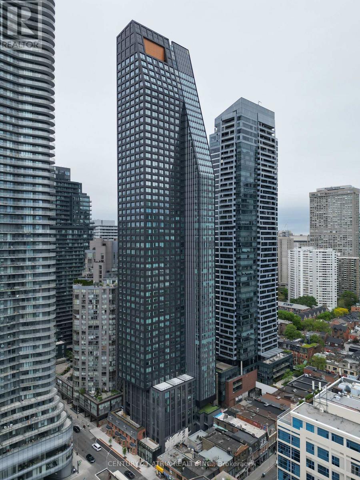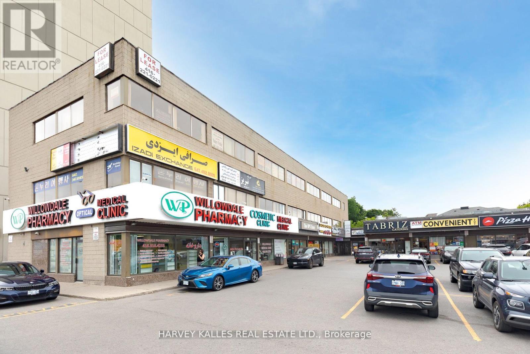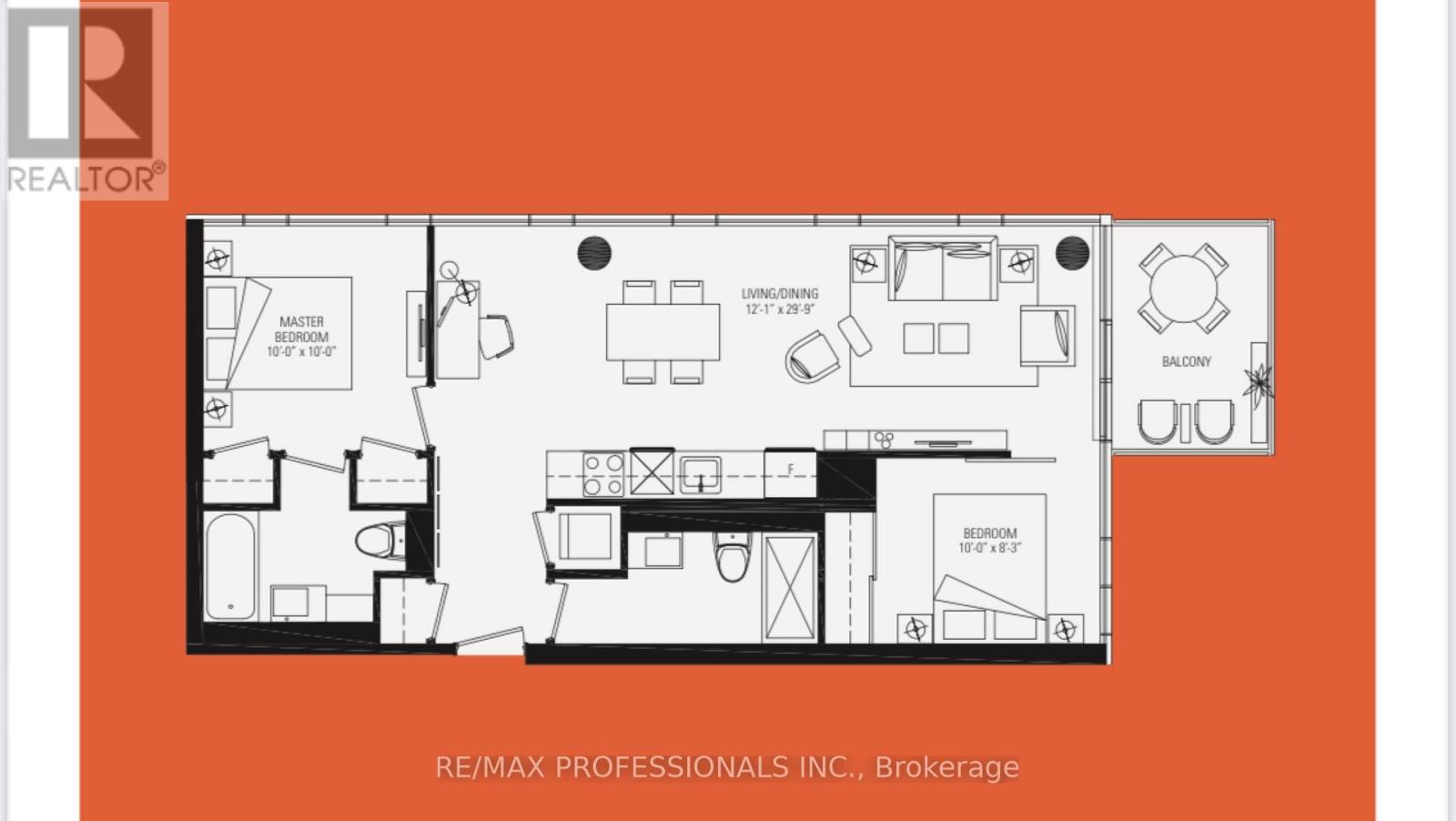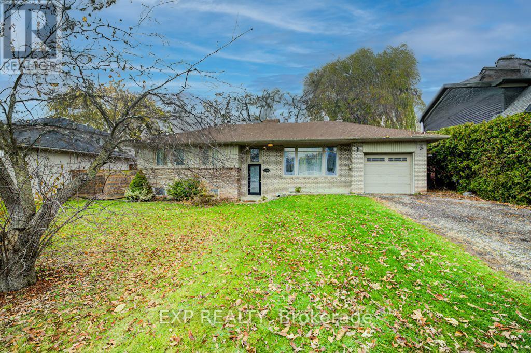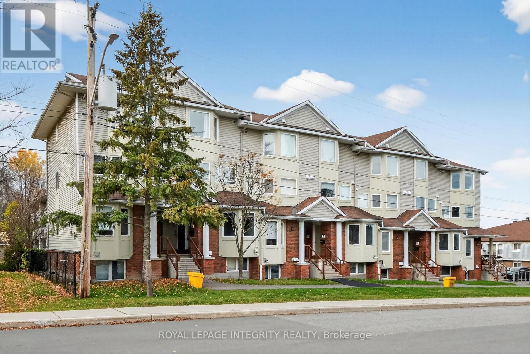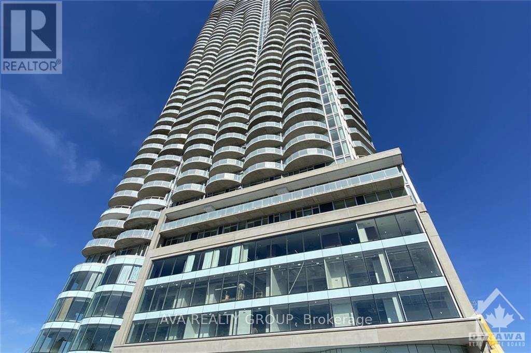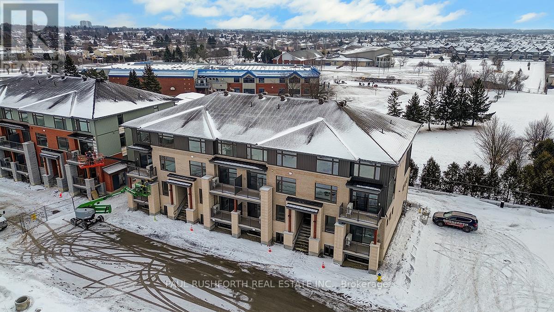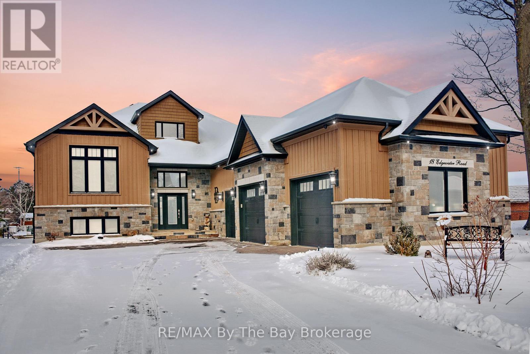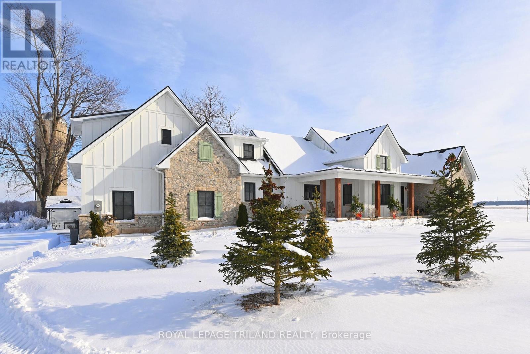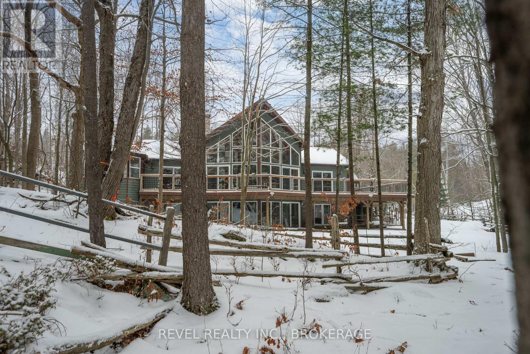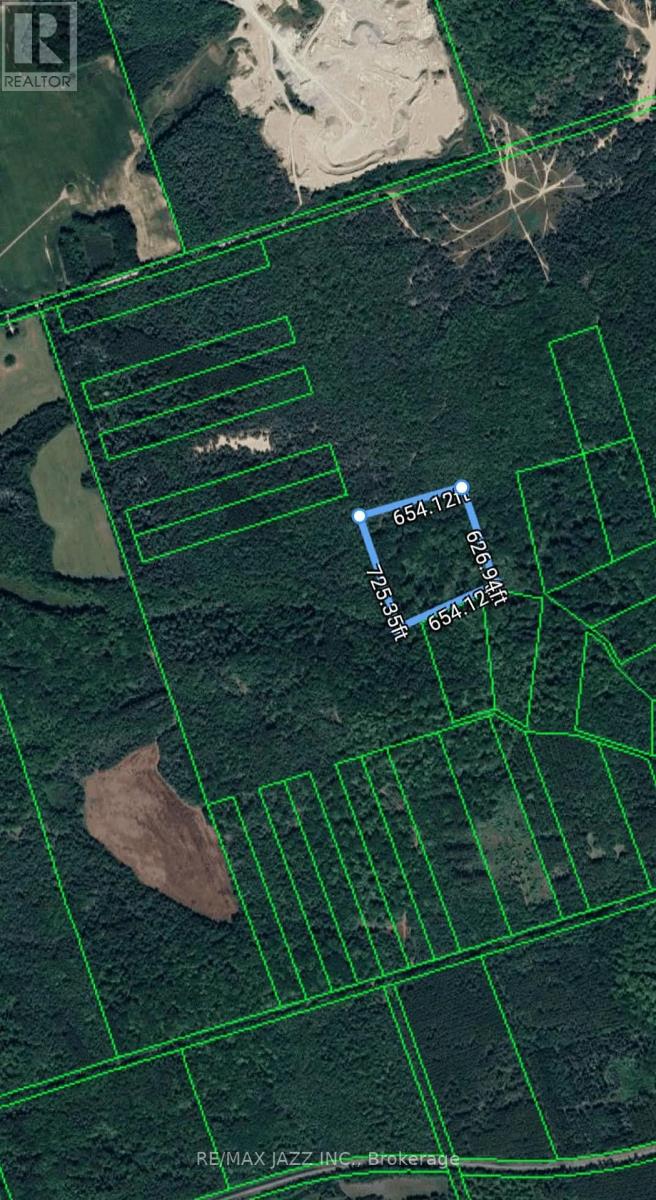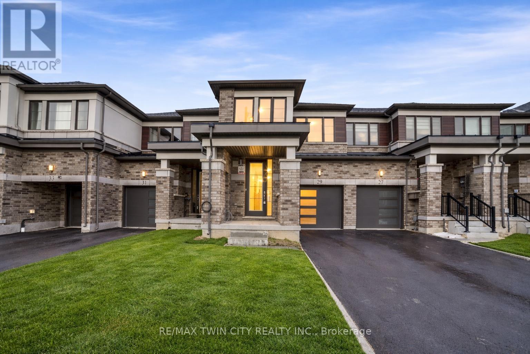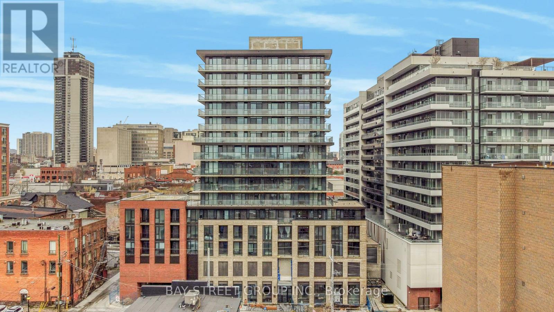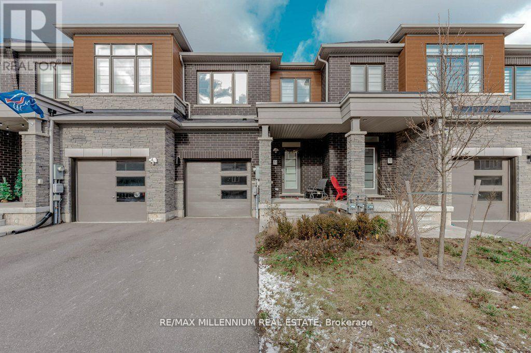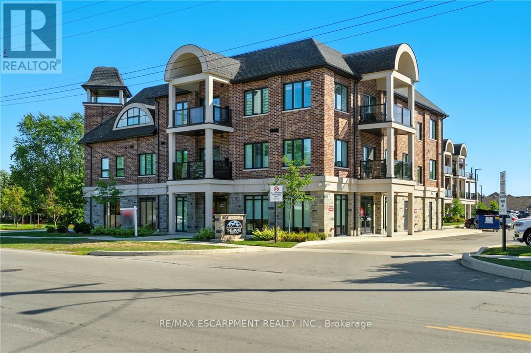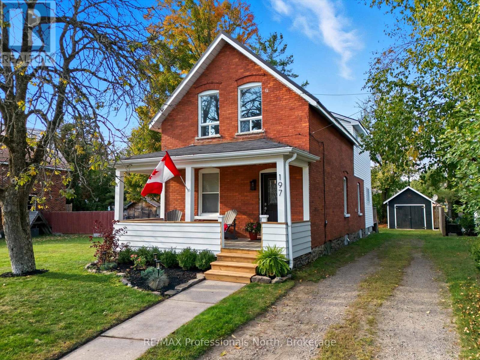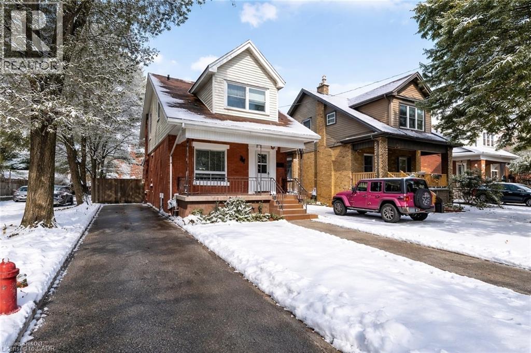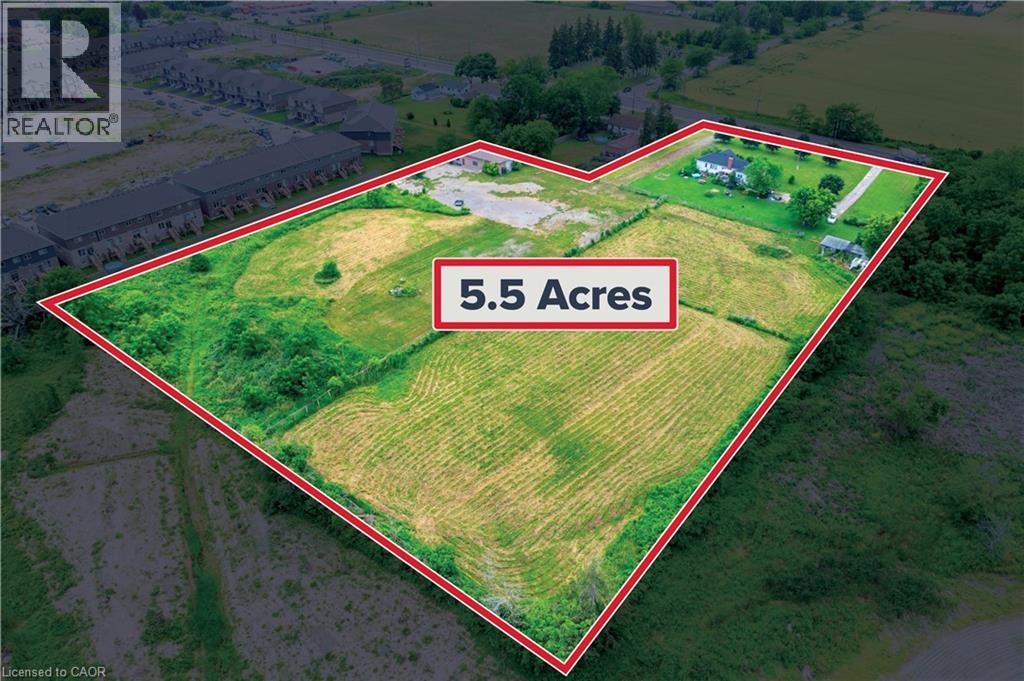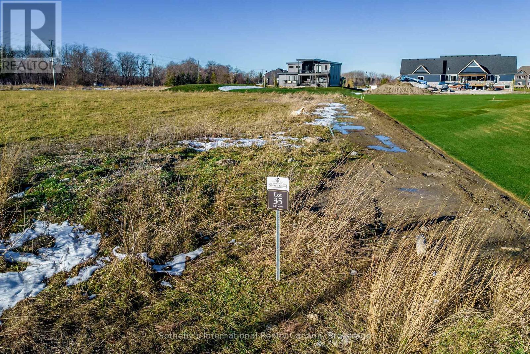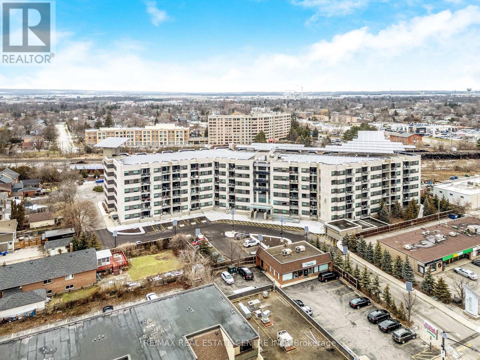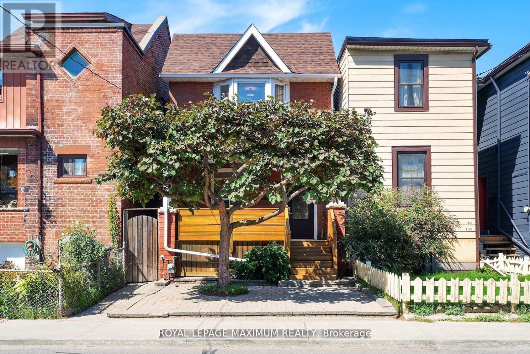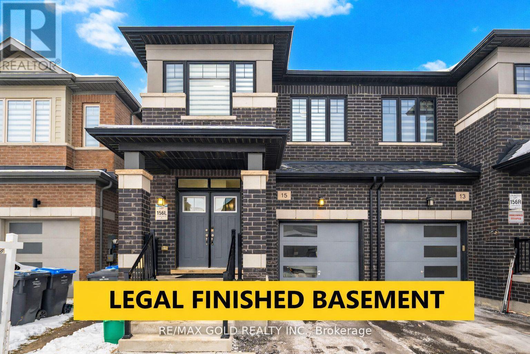405 - 2550 Bathurst Street N
Toronto, Ontario
At 740 sq ft, this one-bedroom suite offers a layout that's considered and easy to live in. From the front door, the kitchen sits directly ahead-efficiently planned with a breakfast bar for everyday meals-while a short hallway to the right leads to the bedroom and 4-piece bath, keeping the private spaces set apart from the main living area. Past the kitchen, the living room opens up with a large window for consistent natural light and warm parquet floors that add character without fuss. A defined dining nook sits just off the living area, so you can keep a proper table without giving up flow. The bedroom is comfortably sized with two closets, and the suite has been freshly painted for a clean, move-in-ready feel. Extras that matter day to day: a super quiet building, surface parking, and a locker. As a co-ownership apartment, the monthly fees include utilities and property taxes-one clear monthly number that makes budgeting simpler and ownership feel predictable. A well-proportioned one-bedroom in a midtown location, with practical inclusions and steady carrying costs, for buyers ready to trade renting for something more stable. (id:47351)
2111 - 8 Wellesley Street W
Toronto, Ontario
Brand-new 1 Bed + Den with 2 Full Baths! This high-in-demand layout features an enclosed den with its own door and private ensuite bathroom, perfect as a second bedroom or quiet home office. Beyond your door, enjoy 21,000+ sq. ft. of elite amenities, including a massive fitness centre, co-working lounge, and 24hr concierge. Unbeatable location steps from Wellesley Subway, providing rapid access to U of T, TMU, Yorkville, and the Financial District. Builder inventory sold as resale with full TARION Warranty. (id:47351)
311 - 6013 Yonge Street
Toronto, Ontario
Office space suitable for professional use, beauty and personal care services, or medical professionals, featuring prominent outdoor signage for rent. Conveniently located near the subway and popular dining options such as Tim Hortons and Pizza Hut. Office space also provides access to a boardroom. (id:47351)
1001 - 478 King Street W
Toronto, Ontario
2 Bdrm/2Bath Boutique Condo available for lease at Victory Condos in the trendy King West Neighborhood. Corner suite, high floor with Northeast view. This is one of the larger units in the Building. Steps away from the Subway, the Path, the TIFF, and all the fine restaurants and bars King West has to offer. Secure building with amazing amenities: Fitness Studio, Party Room, Theater Lounge. High End Finishes include: 9 ft exposed concrete ceilings, Floor to Ceiling Windows, Quartz and Granite Countertops, Extended Custom Cabinetry, Painted Glass Backsplash, Engineered Hardwood Flooring, Porcelain Tiles, Frameless Glass Shower. One Locker Included, NO PARKING. (id:47351)
1361 Stanbury Road
Oakville, Ontario
Located in one of Oakville's most sought after Communities and Surrounded by Multi-Million Dollar Custom Built Homes, this Prestigious 75 x 150 property offers endless possibilities. Design and construct the Luxury Residence you've always Imagined or Transform the Existing Home to Suit your Personal Style. Amazing Neighbourhood known for it's Tree Lined Streets, this Property Places you Close to Top-Rated Schools, Scenic Parks, Restaurants, Boutique Shops and All Major Amenities. Enjoy Easy Access to the Lake, Go Station, and Major Highways. A Rare Opportunity to Own this Amazing Lot. (id:47351)
12 - 1400 Wildberry Court
Ottawa, Ontario
What a beautiful place to call home. This bright and spacious townhome offers two bedrooms and two bathrooms, a comfortable living room with a cozy gas fireplace, and a separate dining area. Hardwood flooring, central air, and two walkout balconies with lovely western exposure allow natural light to fill the space throughout the day.The kitchen provides plenty of counter space, storage, and a convenient eat in area. Appliances and window coverings are included, along with in unit laundry and extra storage space. One surface parking spot is also included.Ideally located close to transit, shopping, parks, and nature trails. The home is vacant and ready for immediate occupancy and is perfect for professionals or small families looking for comfort and convenience. (id:47351)
3308 - 805 Carling Avenue
Ottawa, Ontario
Welcome to The Icon - Ottawa's tallest and most prestigious address! This stunning 1 Bedroom condo offers 649"-699"sq. ft. of bright, modern living space with spectacular skyline views. The open-concept layout features floor-to-ceiling windows, rich hardwood floors, and a sleek kitchen equipped with quartz countertops and stainless steel appliances-perfect for both cooking and entertaining.. Enjoy peaceful mornings or sunset evenings on your private balcony, soaking in the city skyline and the vibrant energy of downtown Ottawa. Residents enjoy resort-style amenities, including an indoor pool, fitness centre, sauna, yoga studio, theatre room, games room, party lounge, guest suites, and an expansive rooftop terrace with BBQs. A 24-hour concierge and a storage locker add convenience and peace of mind. Located in the heart of Little Italy, just steps from Dow's Lake, the Rideau Canal, LRT, restaurants, cafés, and the upcoming Civic Hospital, this condo delivers the perfect blend of luxury, lifestyle, and location. Experience elevated urban living-this is more than a home, it's a statement. (id:47351)
1027 Silhouette Private
Ottawa, Ontario
Experience the perfect blend of style and comfort in this thoughtfully designed 2-bedroom,3-bathroom stacked home. Upon entry, a spacious foyer greets you and leads to the second level. On the upper floor, the open-concept living area is bathed in natural light from large windows, creating a warm and inviting atmosphere. This level also includes a convenient powder room near the entrance and access to a private balcony perfect for relaxing after a busy day. The kitchen is a true highlight, featuring sleek quartz countertops, a stylish backsplash, and a generously sized island that's ideal for meal preparation, dining, or entertaining. On the top floor, you'll find two large bedrooms, each with its own walk-in closet. The primary bedroom enjoys direct access to the main bathroom, while the second bedroom is conveniently situated next to an additional full bathroom. Located just minutes from shopping and Costco, this home offers modern living with unparalleled convenience. Photos were taken prior to current tenant. (id:47351)
18 Edgewater Road
Wasaga Beach, Ontario
Sitting majestically on one of the most spectacular riverfront lots on the Nottawasaga River in beautiful Wasaga Beach you will find this newly built 4180 Sq. Ft. custom home crafted by professional home builder Father and Son Construction. At every turn of this property exudes quality both inside and out with the exceptional attention to detail and exterior features to make it the ultimate riverfront oasis located on one of the premiere streets lining the prime boating segment of the river and amongst many custom homes. The well thought out main floor design begins with a welcoming entrance with its expansive foyer that takes one to the grand open concept main floor with cathedral ceilings and panoramic windows with stunning views of the river. The gourmet kitchen would delight any chef with its large island with prep area, 6 burner plus grill gas stove and 5 ft fridge and freezer along with custom cabinetry and accent lighting. Adjacent dining area with stunning trey ceilings for all family meals with access to a large covered deck for outdoor entertaining. Grand primary bedroom with spa like ensuite and large walk in closet. Meanwhile additional large 2 guest bedrooms, perfect for guests in the bright fully finished lower level with its 9ft ceilings, in-floor heating and expansive windows offers exceptional river views with a walkout to a backyard entertaining paradise with all custom stone walkways and landscaping. Experience sunset cocktails at the custom built outdoor bar and fire pit area before experiencing all your favourite riverfront activities or a dip in the hot tub. Other features include radiant in floor heating in your triple car garage, security system and so much more. This exceptional one of a kind property sits on a rare 75 ft riverfront lot that provides privacy and a haven for the ultimate riverfront lifestyle. (id:47351)
5540 Carriage Road
Middlesex Centre, Ontario
The Carriage House: A Unique Country Executive Home Welcome to The Carriage House, a one-of-a-kind custom built 4,500 sq ft country executive home, nestled on a spacious half-acre lot. Conveniently located just 10 minutes from London, this stunning property offers the perfect escape from the urban grind while providing ample space for family and friends. Main Level Features The main level of this exquisite home is designed for easy, one-floor living. It includes: An extra large great room perfect for entertaining or relaxing with the family. A dedicated office space for remote work or study. Two spacious bedrooms, including the primary suite with a luxurious ensuite bathroom. A total of 2.5 baths on the main level for convenience. A gourmet kitchen equipped with modern amenities and a true walk-in butler's pantry, ideal for culinary enthusiasts. Upper Loft Retreat The upper loft area provides a very private bedroom retreat complete with its own ensuite bathroom, offering a sanctuary of peace and privacy for guests or family members. Expansive Lower Level The lower level of The Carriage House is designed for recreation and additional living space, featuring: Two additional bedrooms for guests or family. A huge recreation room that can accommodate various activities. A dedicated games room for entertainment. A well-appointed 4-piece bath for added convenience. Unique Interior Accents The interior of this fabulous home is adorned with rustic timber beams and select reclaimed wood floors and ceilings, creating a warm, inviting atmosphere. These design elements blend seamlessly to provide a touch of rustic charm to the contemporary elegance of the home. Energy Efficiency and Quiet Comfort Built with "whole home" ICF (Insulated Concrete Form) construction, The Carriage House offers incredible year-round energy efficiency and a quiet living environment, ensuring comfort in all seasons. A Must-See for Unique Property Buyers. (id:47351)
507 Frye Lane
Frontenac, Ontario
Welcome to a rare waterfront retreat where architectural character meets serene tranquility. Sitting on 4 acres of beautifully landscaped shoreline, this striking Viceroy cedar home offers breathtaking views of Buck Lake. Surrounded by natural beauty and endless recreational opportunities, the home features a dramatic open-concept living area anchored by a beautiful gas fireplace, with a loft overlooking the main living space. Comfort is ensured year-round with in-floor radiant heating on both the main floor and the lower level. The property features a clean shoreline, with the lake dropping off approximately 20 feet from shore-ideal for swimming, boating, and excellent fishing right off the dock. A hot tub located in a gazebo just off the house provides a private, year-round space to relax and enjoy the surroundings. The cedar exterior blends seamlessly with the natural environment, reflecting timeless craftsmanship and quality construction. A three-car garage, along with a three-bay attached shed, offers exceptional space for vehicles, recreational equipment, and storage-ideal for both full-time living and four-season enjoyment. This is a property that delivers privacy, space, and an exceptional waterfront lifestyle-whether you're fishing at sunrise, relaxing by the fire, or unwinding in the hot tub just steps from the house. A truly special Buck Lake waterfront offering. (id:47351)
0 Con 1, Pt Lt 21
Scugog, Ontario
10+ Acre wooded lot in the Durham East Cross Conservation Area. Highly regulated zone with a large number of natural heritage features that are present on this land. Mix hard and soft woods and brush. Maple, oak, beech, white pine & hemlock. Nearby Trails For Hiking And Snowmobiling. Zoned ORM-EP, This Land Presents Potential For Future Opportunities. Buyers Should Verify Possible Uses. (id:47351)
29 Blacklock Street
Cambridge, Ontario
Welcome to 29 Blacklock Street, Cambridge - Now Available for Lease in the Sought-After Westwood Village Community. Step into comfort, style, and convenience at this beautifully designed townhome located in the heart of Westwood Village. Thoughtfully laid out and filled with natural light, this home offers an exceptional living experience ideal for families or working professionals seeking space, functionality, and a prime location. The open-concept main floor welcomes you with a bright and airy living and dining area, perfectly complemented by a wall of large windows that flood the space with sunshine. The modern kitchen is both stylish and practical, featuring stainless steel appliances, ample cabinetry, and a seamless flow for everyday living and entertaining. Enjoy the added benefit of a carpet-free interior throughout, offering a clean, contemporary look and easy maintenance. Upstairs, you'll find three generously sized bedrooms, providing comfortable private retreats for everyone. The level also features two full bathrooms, thoughtfully designed for convenience and comfort. Laundry is located on the upper level, making day-to-day living effortless. The unfinished basement is included with the lease and offers an abundance of additional space, perfect for storage, a home gym, hobby area, or future customization to suit your needs. Tenants are responsible for rental hot water heater. This home is ideally situated close to parks, schools, shopping, and everyday amenities, with quick access to Highway 401, Conestoga College, and the Amazon Distribution Centre, making it an excellent option for commuters and professionals alike. Seeking AAA tenants, ideally a single family or a few working professionals who will appreciate and care for this wonderful home. Don't miss this outstanding leasing opportunity in one of Cambridge's most desirable communities. Book your showing today! (id:47351)
826 - 1 Jarvis Street E
Hamilton, Ontario
*free high speed internet* Introducing 1 Jarvis Street in Hamilton-be the first to reside in this immaculate new unit! This beautiful 1+1 bedroom includes a den that can serve as a second bedroom or office, providing flexibility for different living arrangements. Featuring modern finishes and a walk-out balcony, you'll also have exclusive access to amenities such as a top-notch fitness studio with a tranquil yoga space, a convenient mail room, and an energetic co-working area. Located near parks and trails, this home perfectly balances comfort, convenience, and contemporary sophistication, inviting you to enjoy the best of urban living in Hamilton. It's conveniently close to McMaster University, Hamilton GO station, grocery stores, bus stops, and restaurants, with easy access to public transit, GO, and the QEW/403. Don't miss the opportunity to make this unit your new home! (id:47351)
31 - 8273 Tulip Tree Drive
Niagara Falls, Ontario
REMARKS FOR CLIENTS (2000 characters)A Beautiful Townhouse In The Most Desirable Niagara Falls Area with an Open Concept Layout And 3 Spacious Bedroom. Engineered Hardwood in the Great room and Hallway on second floor. Upgraded Kitchen With S.S. Appliances And Lots Of Cabinets. Master Bedroom With 3-Pc Ensuite. Upgraded Staircase All bedrooms with Broadloom. Minutes Drive To Amenities Parks, Schools, Community Centre, Costco and Many more. (id:47351)
211 - 2605 Binbrook Road
Hamilton, Ontario
Discover this stunning 2-bedroom, 2-bathroom boutique condo at "The Manse" in Binbrook, Ontario. Built in 2021, this elegant, bright, and clean building features trendy finishes and modern design. The unit offers an open balcony with exterior lighting, perfect for relaxing or entertaining and the locker is just a short walk down the hall. Amenities include a bike room and convenient garbage chute. Located just a short walk from Binbrook Village, residents enjoy easy access to shopping, fairgrounds, local amenities, and beautiful parks. A perfect blend of comfort and convenience in a thriving community. (id:47351)
168 Alcorn Drive
Kawartha Lakes, Ontario
This brand-new, never-lived-in Fernbrook Homes townhome in Lindsay's desirable North Ward features 5 bedrooms and 3 full bathrooms, including a main-floor bedroom and full bath. This double-car, detached-garage, rear-lane townhome offers a private yard between the home and the garage. The open-concept main floor boasts 9-ft ceilings, an upgraded kitchen with quartz countertops and an island, ample cabinetry, stainless steel appliances, and bright living and dining areas with a walkout to the private backyard. Additional features include wood flooring throughout, oak stairs, and convenient garage access. Upstairs, you'll find four spacious bedrooms, including a primary suite with a walk-in closet and ensuite bathroom. The unfinished basement provides excellent storage and future potential. Ideally located near the scenic Scugog River, parks, hiking trails, schools, shopping, and just minutes from the hospital and major routes, this home offers comfort, style, and convenience. It's perfect for families or professionals seeking a fresh, modern place to call home in a growing community. (id:47351)
197 Dill Street
Bracebridge, Ontario
Welcome to 197 Dill Street! This charming 5-bed 2-bath brick home welcomes you with timeless warmth and character. Set on a rare oversized town lot, it blends historic design with modern comforts in a spacious layout ideal for families or young professionals alike. The main floor features a bright sun-filled living room, formal dining area, and large kitchen with space for a cozy breakfast nook. Kitchen has been updated with new dishwasher, backsplash, countertops, and refreshed cabinetry. Main Floor also includes laundry, a mud room and a large backroom with 3P ensuite and a walk-in closet ideal for a comfortable family room or primary main floor bedroom. Second Story offers 4 additional bedrooms + a spacious 4P bathroom with updated flooring, vanity, and mirror providing a clean, contemporary style. 2 additional sitting areas offer endless possibilities: home office, study area, reading nook, or playroom. Recent upgrades ensure lasting peace of mind, including all new: high-efficiency furnace, roof on addition, chimney flashing, smoke/co detectors, rebuilt front & back stairs, supports under the front porch, and fresh wood siding to complete the look. The south facing front porch provides a relaxing area to enjoy the sunshine. The home has been freshly painted and complemented with new light fixtures that make every corner feel bright and inviting. The refinished large garage enhances the property's curb appeal and provides space for 1 car or a workshop/additional storage. The back deck and spacious yard invites BBQs, campfires, and room for the kids to play. The extended private driveway boasts space for up to 5-cars. This well-loved home offers a perfect blend of comfort and practicality, nestled in the heart of town. Steps away from schools, parks, fitness studios, Muskoka Lumber arena, library, coffee shops, Giaschi Public Beach, and the Bracebridge Falls down the road. At 197 Dill Street, you'll find a move-in-ready home where character meets comfort! (id:47351)
34 Cliff Avenue
Hamilton, Ontario
Prime Mountain location just steps from the escarpment and some of the best views in the city. This move in ready detached two storey home sits on a 150 foot deep lot and offers a bright open concept layout with three bedrooms and a renovated five piece bathroom featuring double sinks. The main floor flows effortlessly from the living room to the dining area and into the eat in kitchen with maple cabinetry and a moveable island. Relax on the front or rear covered verandahs and enjoy the charm of this tree lined street with fantastic neighbours and a welcoming community vibe. Ideally located minutes to major bus routes, downtown, both hospitals, Bruce Trail walking paths, Wentworth Stairs, parks, a community centre, playground, splash pad, sports courts, and excellent public and Catholic schools including French Immersion and Advanced Placement. A connected, active, and family friendly neighbourhood where families, singles, and couples all feel at home. This is one you will want to see in person. (id:47351)
2311 Highway 56
Binbrook, Ontario
Attention Builders, Developers, Investors & Dream-Home Seekers! An incredible opportunity awaits, this rare 5.54-acre parcel in the heart of Binbrook, one of Ontario’s fastest-growing communities. Surrounded by thriving new residential and multi-purpose developments, this prime piece of real estate offers endless potential for future development or a custom dream estate. Modest 4-bedroom, 2-bath bungalow featuring a walkout basement currently on the property; the home provides an excellent opportunity to rent or live in while planning your next move. Additional features include a massive 30' x 60' detached workshop/garage with 14-ft ceilings and concrete floors, horse barns, ample parking, and 2 driveways – ideal for a variety of uses. With flat topography & generous frontage, the land offers a versatile canvas for future projects. Enjoy proximity to major highways, schools, shops, and urban amenities, making it both a convenient and strategic investment. This is a rare and valuable opportunity to invest in a region experiencing rapid growth. With continued development and infrastructure plans underway in the surrounding area, this parcel is poised for strong appreciation. Don’t miss out – secure your future with this exceptional land offering. Endless possibilities await! (id:47351)
19 Raintree Court
Clearview, Ontario
Windrose Estates - A wonderful opportunity awaits someone with a vision to build a spectacular luxury custom home or weekend retreat at the base of the escarpment in sought after Windrose Estates. 1.8 Acre RE2 building lot centrally location and within minutes of downtown Collingwood. A bounty of shops, five grocery stores, and numerous trendy restaurants are a short trip away. Schools, entertainment, golf courses, hiking trains, and the waterfront surround you. Windrose Estates also boasts its own exclusive use parklands nestled at the bottom of Meadowlark Way, approximately 10 acres in size the parklands are for personal use, benefit and enjoyment of the homeowners. (id:47351)
216 - 383 Main Street E
Milton, Ontario
Enjoy urban living at sought-after Greenlife Condos in downtown Milton. This bright and modern 1 bedroom 1 bedroom plus den suite features 9-foot ceilings, laminate flooring in the main living area, and a stylish kitchen with convenient breakfast bar. The functional den is ideal for a second bedroon, home office or additional living space. Perfectly located within an easy walk to restaurants, Milton Mall, shopping, and the GO Train, offering unmatched convenience for commuters and lifestyle seekers alike. (id:47351)
132 Wallace Avenue
Toronto, Ontario
Absolutely Stunning, Fully Renovated Detached Home with Income Potential!Welcome to this turnkey gem! A beautifully renovated 3+1 bedroom detached home featuring a fully finished basement apartment with a private walk-up entrance. Perfect for end-users or investors, this property offers modern design, functional living space, and a prime location. Recent Renovations (Completed Within the Last Month): Brand new chefs kitchen with stainless steel appliances, quartz countertops, rolling centre island, and stylish cabinetry, Engineered hardwood flooring throughout, Elegant pot lights and wrought iron pickets, Freshly painted interior with modern finishes, New front entry door, updated 4-piece main floor bathroom, and 3-piece second-floor bathroom, Full-size main floor washer & dryer, Roof approx. 3 years old; upgraded copper water line from house to city, Furnace approx. 9 years old; Basement Apartment: Fully finished with separate entrance, Ideal for rental income or in-law suite; Exterior Features: Detached 2-car garage at the rear, Private outdoor space for entertaining or relaxing; Versatile Layout: Potential to convert small upstairs bedroom into a third kitchen, creating a triplex for additional rental income; Unbeatable Location: Steps to top-rated schools, TTC, subway station, High Park, scenic walking trails, grocery stores, restaurants, and more! This home offers the perfect blend of modern style, thoughtful upgrades, and incredible investment potential all in a high-demand neighbourhood. A Must-See! Priced to Sell. Move-In Ready. A+++ (id:47351)
15 Spinland Street
Caledon, Ontario
Absolutely stunning three-year-old One of the Largest semi-detached homes with legally finished basement,offering approximately 3,200 sq. ft. of elegant living space, (2,149 Sq Ft. Above Ground and 1,039 Sq. ft. large Finished Basement) located in a highly sought-after neighborhood. Showcasing a modern elevation with impressive curb appeal, this home features a bright open-concept layout and is loaded with premium upgrades worth thousands of dollars.Enjoy 9-foot ceilings and hardwood flooring on both levels, along with a cozy fireplace in the family room, perfect for relaxing or entertaining. The chef-inspired kitchen is beautifully appointed with stainless steel appliances, quartz countertops, a gas line for the stove, built-in USB charging ports, and an abundance of cabinetry, making it both stylish and highly functional. Pot lights and luxury window coverings are thoughtfully placed throughout the home, adding warmth and sophistication.Additional highlights include a solid oak staircase, convenient main-floor laundry, and direct access to the garage from inside the home. The expansive primary bedroom features a walk-in closet and a spa-like 5-piece ensuite, while all other bedrooms are generously sized to accommodate growing families.The legally finished basement (for personal use) offers a separate entrance, two bedrooms, an excellent layout, and separate laundry.Step outside to the backyard equipped with a gas line for BBQ, perfect for outdoor entertaining. This exceptional home blends modern design, luxury finishes, and practical features, making it a rare opportunity not to be missed*** (id:47351)
