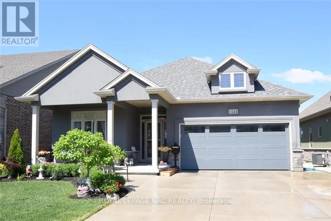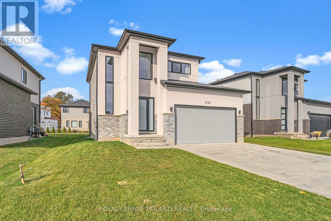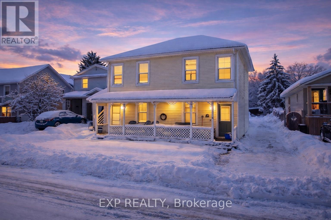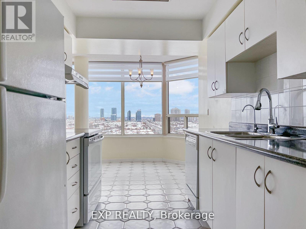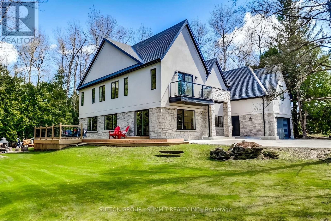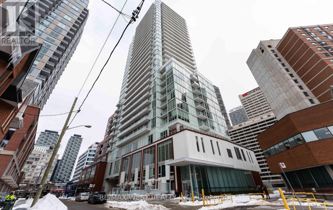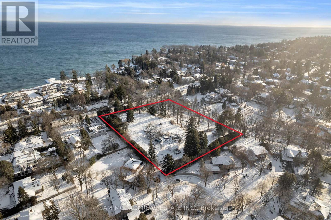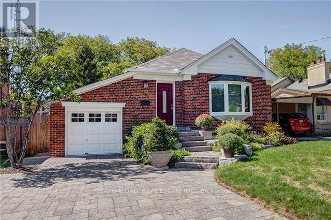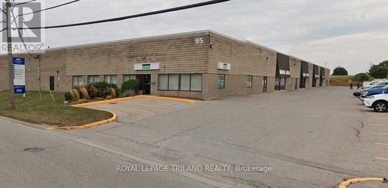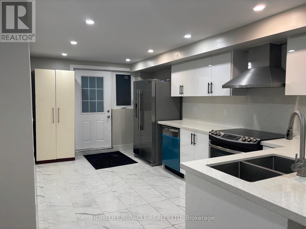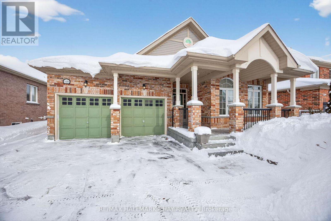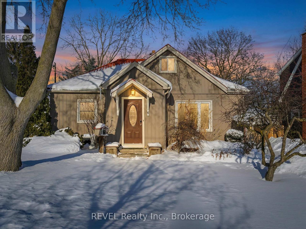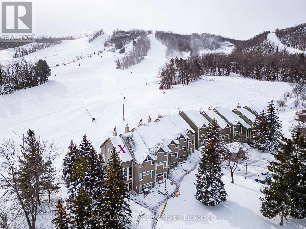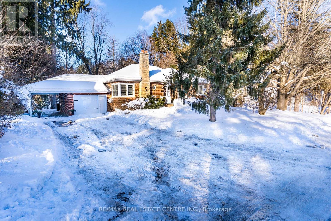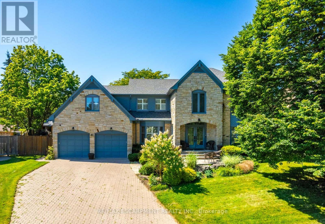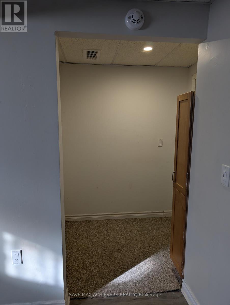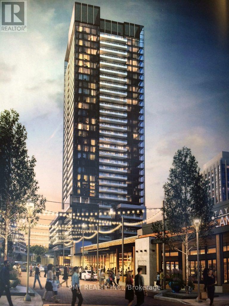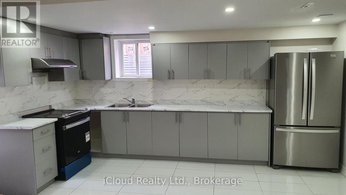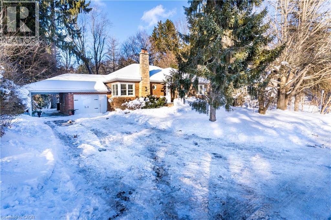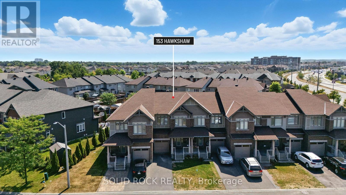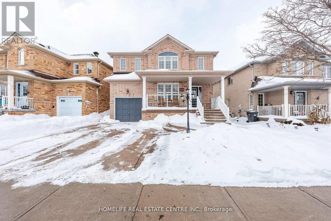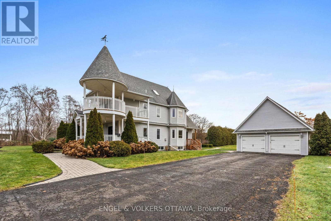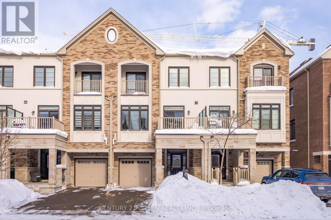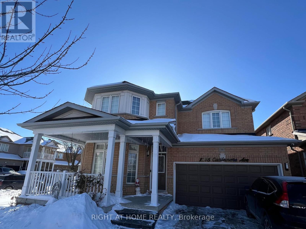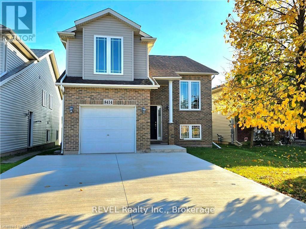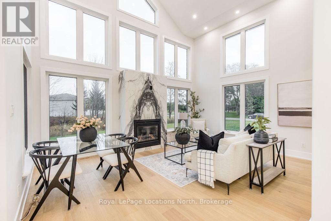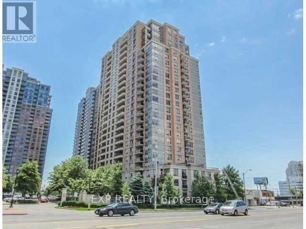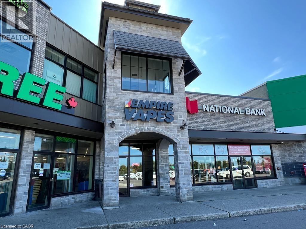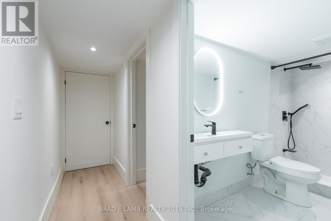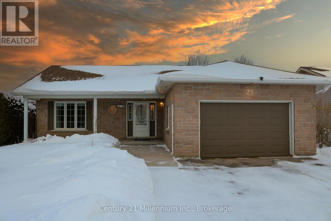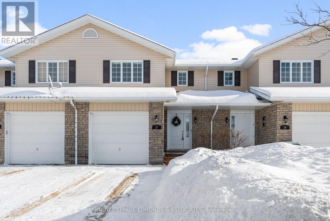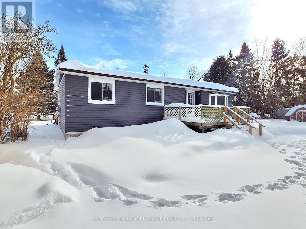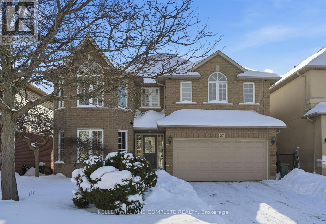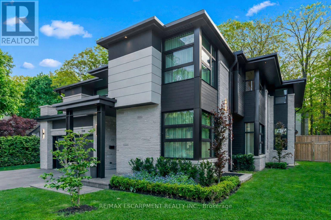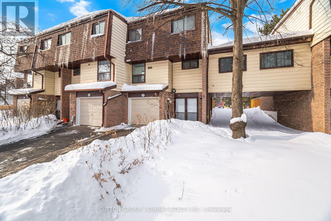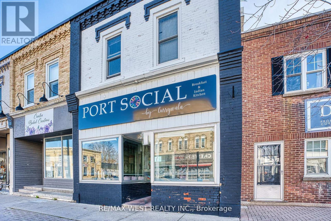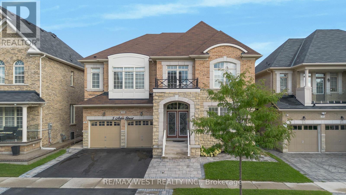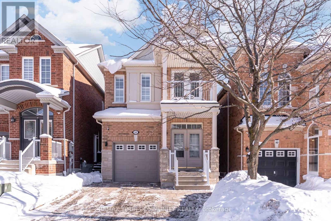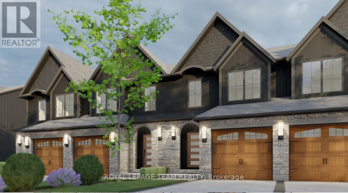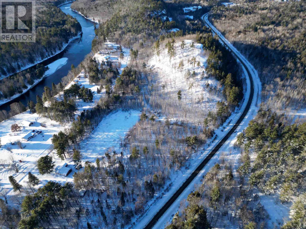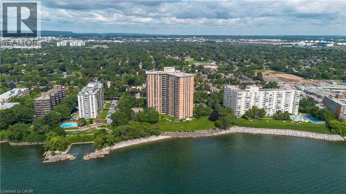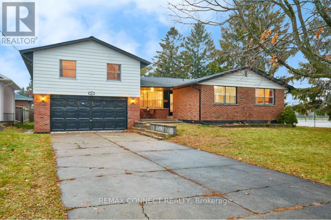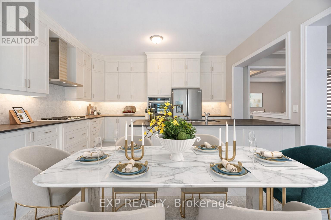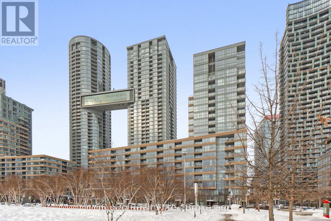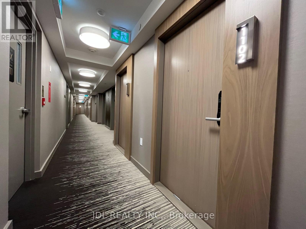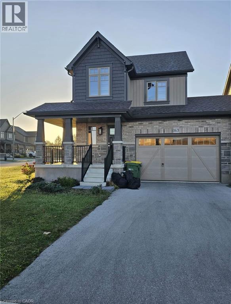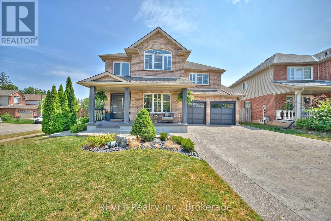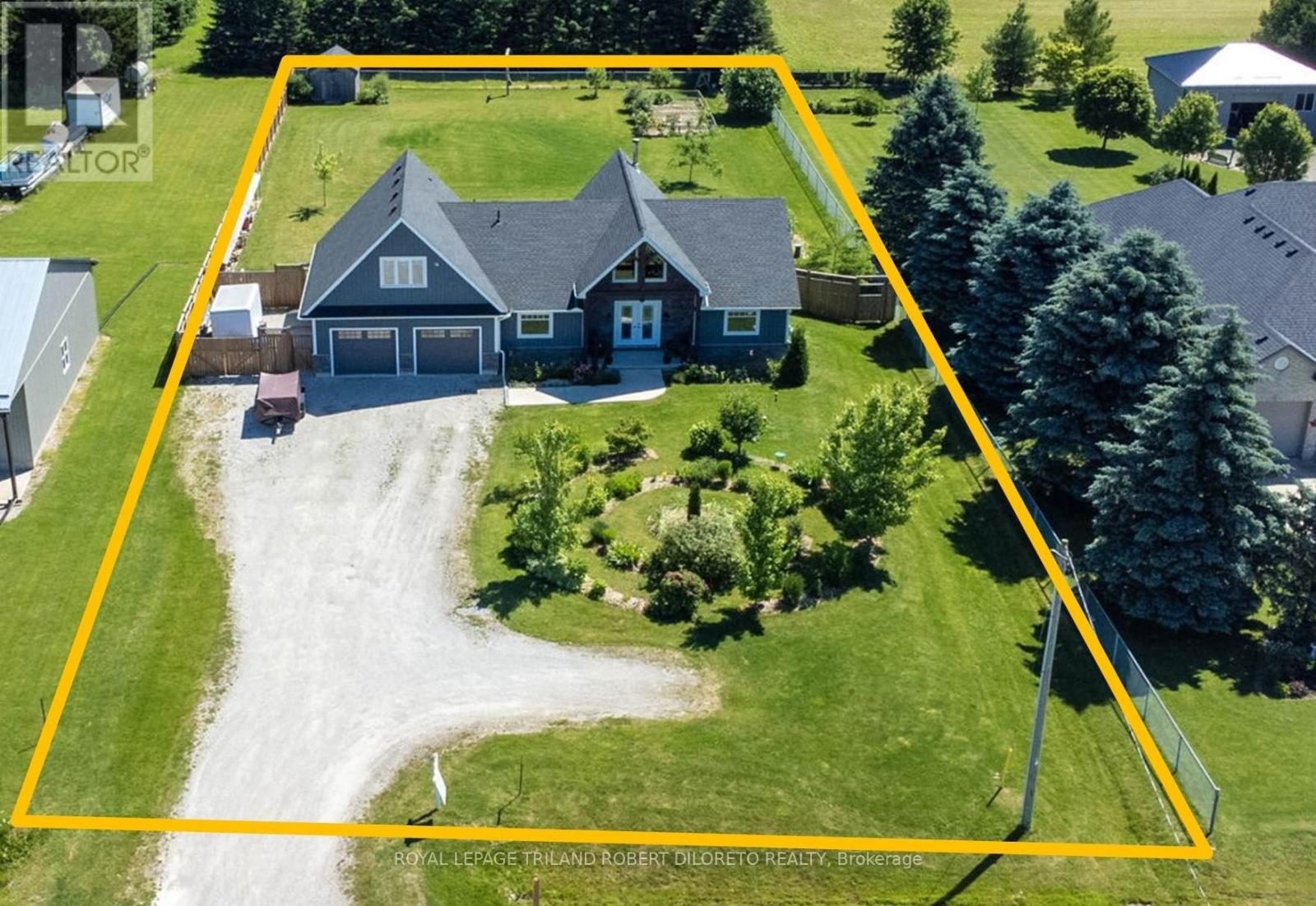1534 Haist Street
Pelham, Ontario
Welcome to 1534 Haist Street, an exceptional executive bungalow offering nearly 3,000 sq. ft. of finished living space in a prime Fonthill location. This home features 4 bedrooms (2 up, 2 down) and 3 full bathrooms, thoughtfully designed with high-end finishes throughout. The open-concept main floor showcases 14-foot ceilings, hardwood floors, and abundant natural light. The chef's kitchen offers quartz and granite countertops, premium cabinetry, and stainless steel appliances, flowing into the living area with a gas fireplace and built-in surround sound-perfect for entertaining. The main level includes a luxurious primary suite with walk-in closet and spa-like ensuite featuring a freestanding tub, plus a second bedroom and full bath. The finished lower level offers two spacious bedrooms, a large rec room, and a third full bathroom. Step outside to your private backyard oasis with gazebo and hot tub. Just minutes from downtown Fonthill, close to shops, dining, and amenities. OPEN HOUSE: Sunday, February 1, 2026 | 2-4 PM (id:47351)
1719 Applerock Avenue
London North, Ontario
Welcome Home Sweet Home to this newer home on Applerock Avenue in North London. Built in 2021, this detached home is AWESOME and very well located. It has a new deck, two-car garage, main floor laundry and open-concept layout. From the impressive foyer to the gas fireplace in the living room, this is definitely the place to be this year! Employment letter, application, references, and credit check required. ** This is a linked property.** (id:47351)
68-70 South George Street
Belleville, Ontario
Renovated and completely VACANT TRIPLEX offering a rare opportunity to choose your own tenants and set your own rents from day one, with strong projected income of $6,000 per month + utilities. The well-designed unit mix includes a spacious a 3 bed 1 bath, and two 2 bed 1 bath units, featuring separately metered utilities so tenants pay their own, separate entrances for each unit, and private in-suite laundry, making it an ideal low-maintenance investment. Perfect for investors, multigenerational families accommodating three households, or savvy buyers looking to live in one unit while renting out the others to offset the mortgage. Located just minutes from Belleville's stunning waterfront, enjoy daily walks along the trails by Myers Pier, Yacht club, the boat launch, parks, and popular waterfront dining like The Boathouse and The Pier, all while watching boats sail by. Also conveniently close to downtown Belleville, Belleville General Hospital, and a short drive to Prince Edward County's world-class wineries and dining, this is a premium, lifestyle-driven investment in a highly desirable location with exceptional income potential. **Finishing touches and appliances to be installed over the next week.** (id:47351)
1507 - 700 Constellation Drive
Mississauga, Ontario
Looking for a condo thats as spacious as your in-laws' expectations and offers views more breathtaking than your last attempt at karaoke? Welcome to Unit 1507 at 700 Constellation Drivea celestial haven perched high enough to make birds jealous. This expansive suite boasts over 1,000 square feet of living space, perfect for professionals who need room to practice their power poses or families seeking enough space to avoid each other comfortably. Gaze out of your windows to enjoy panoramic south-east views of both Mississauga and Toronto's skylines. It's like having a front-row seat to the citys best showwithout the overpriced popcorn. Feeling fancy? The 24-hour concierge is at your service, ready to assist with everything from receiving your online shopping hauls to pretending they didnt see you in your pajamas at noon. Need to unwind? Dive into the indoor pool, sweat it out in the sauna, or challenge your neighbors to a friendly match on the tennis court. Who needs a country club membership when you have all these amenities under one roof? Located near Mavis and Eglinton, you're just a stone's throw away from shopping plazas, grocery stores, and more. Convenience is your new neighbor. Opportunities like this are rarer than finding a parking spot at the mall during the holidays. Don't miss your chance to lease this gem in one of Mississauga's most sought-after buildings. (id:47351)
8767 Twiss Road
Milton, Ontario
Experience Unmatched Luxury in This Fully Rebuilt Two-Storey Estate Set on 1.37 Acres of Exceptional Privacy, Featuring a Private Pond and a Sanctuary-Like Setting. Perimeter Surrounded by Trees for Additional Privacy.This Stunning Home Offers 5 Bedrooms, Plus a Self-Contained 2-Bedroom In-Law Suite With a Separate Entrance, Ideal for Extended Family, Guests, or Potential Rental Income. High-End Finishes Throughout Elevate Both Everyday Living and Entertaining. A Dedicated Indoor Theatre, Connected to a Spacious Upper-Level Loft, Provides the Perfect Space for Relaxing, Entertaining, or Use as an Additional Bedroom or Flex Space.The Main Floor Showcases a Bright, Open-Concept Layout Featuring Spacious Living, Dining, and Family Rooms Anchored by a Fireplace and Highlighted by Floating Stairs With Glass Railings. A Main-Floor Bedroom With a Private Ensuite Offers the Perfect Setup for Guests or Multigenerational Living. Step Outside to a Large Patio Deck, Ideal for Summer Barbecues and Outdoor Entertaining.Upstairs, You'll Find Four Generously Sized Bedrooms, Including a Luxurious Primary Retreat With a Spa-Inspired 5-Piece Ensuite and Private Balcony Overlooking the Serene Surroundings.A Rare Blend of Modern Design, Privacy, and Versatility, This Home Is Truly One of a Kind. (id:47351)
712 - 33 Helendale Avenue
Toronto, Ontario
Whitehaus Condominiums At Vibrant Yonge & Eglinton 2 Bedrooms, 2 Washrooms, Balcony And Custom Layout From The Original Plan.Oversized Laundry With Large Storage. Additional Separate Locker Available. Building's 3rd Floor Amenities Include Fitness Center, Event Kitchen, Artist Lounge, Games Area, Entertainment Area, & Beautiful Garden Terrace. Outdoor Building Patio, Outdoor Barbecue, Security Guard, Cardio Gym, Weight Room, All You Want All You Need Is Steps Away Or Easily Accessible By Ttc/Eglinton Lrt. (id:47351)
1475 Lakeshore Road E
Oakville, Ontario
A rare and exceptional land opportunity on prestigious Lakeshore Road East! 1475 Lakeshore Rd E offers scale and long-term potential in one of Oakville's most established and coveted lakefront-adjacent corridors. Zoned RL1-0, the property presents a compelling opportunity for thoughtful redevelopment in a neighbourhood defined by multi-million-dollar estates and enduring value. With its impressive acreage, this site presents a great opportunity to rezone to permit a condominium roadway with 7 to 8 freehold houses. Alternatively, the property could accommodate a single magnificent custom estate. Other opportunities exist through this rare offering! Conveniently located just moments from Lake Ontario with immediate access to the Waterfront Trail and Coronation Park, close to Bronte Harbour, downtown Oakville, GO Transit, and easy QEW access. The surrounding area features top-rated schools and premium amenities. With opportunities along this stretch of Lakeshore becoming increasingly scarce, properties of this scale represent enduring land assets. An ideal opportunity for experienced developers, custom builders, or vision-driven purchasers seeking a prime Oakville address with long-term value in an irreplaceable lakefront setting. (id:47351)
70 Thirty Seventh Street
Toronto, Ontario
Welcome To This Absolutely Charming Long Branch Bungalow, Set On A Rare 40 Ft X 135 Ft Lot, Offering The Perfect Mix Of Character, Function & Peace Of Mind. Thoughtful Updates Throughout, This Home Feels Warm, Inviting & Truly Move In Ready, With Beautiful Custom Built Ins That Add Style & Smart Storage. The Open Concept Main Floor Is Bright & Adorable W/A Lrg Window That Fills The Space W/ Natural Light & A Cozy Living Area Anchored By A Gas Fireplace. Professional Built Ins In The Living Rm Create A Polished Look, Custom Window Coverings & Updates In Kitchen ( Including New Gas Stove & Fridge 2025) & Bathroom W/Heated Floors, Blend In Nicely. The Dining Area Includes A Built In Banquette Bench For Extra Function, While The 2nd Bdrm Offers Add'l Storage - Use It As A Bdrm, Dressing Rm Or Home Office. A Separate Entrance To The Finished Lower Level Adds More Versatile Space W/An Updated Rec Rm With Built Ins, New Flooring, Freshly Painted, A 3rd Bdrm, Separate Storage Rm Or Den & A 4 Pc Bath. Furnace (Appr. 2024), Hot Water Heater (2023), Sump Pump & Backwater Valve (2025) & A Full Foundation Waterproofing Done In 2025, Including Weeping Tiles, Aquablock & Delta Membrane. Water Main Replaced From The Sidewalk To The Home (2025), Inground Sprinklers, 200 Amp Panel. Enjoy Beautiful Gardens & A Large Patio Made For Entertaining Plus An Attached Garage. All Of This In One Of South Etobicoke's Most Desirable Pockets, Steps To The Lake & Marie Curtis Park, Long Branch GO, Schools, Shopping & Quick Access To Highways. Such A Fantastic Opportunity In A Great Neighborhood. (id:47351)
8 - 95 Bessemer Road
London South, Ontario
Prime Industrial Unit available on Bessemer Road just 5 mins from the 401 and Wellington Road. 4,405 sq ft with two dock loading doors, 16 foot clear height, fully sprinklered, approx. 20% office/showroom space up front. Additional rent is $3.95 per sq ft. Pls Call Listing agent for further details and floor pland (id:47351)
2 - 219 Mcmurchy Avenue
Brampton, Ontario
Legal/Licensed Walkout Basement in the centre & very convenient location of Brampton. 2 huge size bedrooms (18 ft. x 15 ft., 15 ft. x 13 ft.), 2 bathrooms. Large size windows with Ample natural light. Close to all the amenities, Highway 410, Bus stop at Front of the house, Close to school, No carpet in the house, Separate Walkout entrance and Separate laundry. Quartz Countertop in Kitchen, New SS Stove and SS Dishwasher. Tenant to pay 30% utilities. Pot Lights in Living and Kitchen Area, 2 Car parking. (id:47351)
1406 Sheldon Street
Innisfil, Ontario
Pride Of Ownership! Immaculately Maintained By The Original Owners, Lancaster Homes Bungalow With Over 2,900+ SqFt Of Available Living Space Nestled In Sought After Alcona! Welcoming Foyer Leads To Open Concept Layout With Laminate Flooring, & Large Windows Throughout Allowing Lots Of Natural Sunlight To Pour In! Cozy Living Room Features Vaulted Ceilings, Pot Lights, & Gas Fireplace, Conveniently Located Steps From The Spacious Eat-In Kitchen With Stainless Steel Appliances, Quartz Counters, Under Cabinet Lighting, Tile Flooring, Elegant Backsplash, & Walk-Out To The Backyard Patio! Perfect For Seamless Entertaining Inside & Out For Any Occassion. Primary Bedroom Boasts Double Closets, 4 Piece Ensuite With Large Glass Shower & Soaker Tub! Plus 2 Additional Bedrooms Each With Large Closets & 4 Piece Bathroom With Extended Vanity & Lots Of Counter Space! Unfinished Basement Is Awaiting Your Finishing Touches, Perfect For A Large Rec Room, Or In-Law Capability With Drawings Completed For A Separate Entrance! Perfect For Extended Family To Stay Or Additional Income. Front Yard, & Private Fully Fenced Backyard Have Been Professionally Landscaped With The Utmost Care Featuring Beautiful Gardens, & Spacious Concrete Block Patio, & Gravel/Stone Walkways. Plus Garden Shed For All Your Gardening Tools & Extra Storage! 2 Car Insulted Garage With 4 Additional Driveway Spaces & No Sidewalk For Ample Parking! Recent Upgrades Include: New Washer & Dryer (2024), New Furnace (2023), With Central Humidifier, Water Softener. Covered Front Porch With Granite Stone Is Perfect To Enjoy Your Morning Coffee! Ideal Location Nestled In Family Friendly Neighbourhood, Close To All Major Amenities Including Grocery Stores, Webster Park, Canadian Tire, LCBO, Schools, Restaurants, Nantyr Beach, Lake Simcoe, Big Cedar Golf & Country Club, & Highway 400! (id:47351)
6 Rosslyn Avenue
Grimsby, Ontario
Welcome home to this warm and inviting bungaloft in the heart of Grimsby's charming downtown Kingsway neighborhood. Tucked away on a quiet, tree-lined street, this beautifully updated 3-bedroom, 2-bath home offers the perfect blend of comfort, character, and easy living. The bright chef's kitchen complete with premium appliances, slate countertops, and cork flooring, is ideal for cozy dinners or entertaining friends. Unwind in the private second-floor primary retreat featuring a skylight, walk-in closet, and spa-like ensuite. The main floor family room invites you to relax by the fireplace or step outside to the covered patio, where you can enjoy morning coffee or summer evenings overlooking a mature, fully fenced backyard. Thoughtful updates throughout, including a newer steel roof, upgraded services, and a garage with drive-through backyard access, make this a truly move-in ready home. Whether you're starting out, slowing down, or simply looking for a place that feels just right, this home offers comfort, convenience, and a wonderful sense of community-just steps from shops, dining, and everyday amenities. (Electric vehicle charger. Shed has power, water, concrete floor, New vinyl flooring, New shower in the powder room) (id:47351)
101 - 796404 Grey Road 19
Blue Mountains, Ontario
Don't miss this very rare SKI-IN / SKI-OUT Turnkey Fully Furnished townhome at Blue Mountain Ski Resort! This Chateau Ridge unit is THE CLOSEST unit to the Happy Valley ski run, the famous Jozo's Bar & Grill and to the Pottery Restaurant and is an end unit. Ski in and out of your back door! Also one of the very few units that has a private front entrance (not shared with other units) plus ground floor entry into your foyer (no stairs to get to your foyer like many other units). Fully STA (Short Term Accommodation) eligible, currently registered with Hosting Blue Vacation Rental program. Other features include a large mudroom, 2 oversized bedrooms, both with double closets (one lockable), 2 full bathrooms, open concept kitchen/living room/ dining room overlooking the ski hill, a gas fireplace & a wet bar / coffee station in the Living Room, a large storage room on the 2nd level, a separate utility closet with a laundry sink, your own gas furnace to control your own climate, main floor laundry room, a separate exterior locker near the parking area, a reserved parking spot + a 2nd guest parking pass in the large common area. Pets are permitted. Free shuttle service to the Village is available right next door at the Blue Mountain Inn. Taxes listed are at the commercial tax rate, for STA use. Can apply to reduce them to the residential tax rate if no STA usage. (Residential taxes of $2,181 were paid in 2024 for this unit). Visit my REALTOR website for further information about this Listing (under my contact info). (id:47351)
3 Fallsview Road
Hamilton, Ontario
Nature's Masterpiece: A Serene Retreat Steps from Webster's Falls. Nestled in one of Ontario's most breathtaking natural settings, this charming bungalow offers a rare opportunity to live just steps from the iconic Webster's Falls and the scenic trails of Spencer Gorge. Located only a one-minute walk from the falls, surrounded by mature forest and uninterrupted greenery, on a dead end road, this 3+1 bedroom, 2.5-bathroom home delivers the perfect blend of privacy, tranquility, and everyday comfort.The main level welcomes you with a warm and inviting living space centered around a classic wood-burning fireplace, ideal for cozy evenings and relaxed family time. Three spacious bedrooms and a full 4-piece bathroom provide functional living for families, downsizers, or those working from home. The open-concept dining area features sliding patio doors that lead to a large deck, offering sweeping views of the lush forest and the shimmering pool below, making every season feel like a retreat.The finished walk-out basement is designed for entertaining and flexibility. It features a generous family room with a sleek gas fireplace, a convenient powder room, and an additional 3-piece bathroom. A bright sunroom serves as a seamless transition to the outdoors, walking directly out to the pool area and offering a rough-in for a kitchenette - perfect for a poolside bar, summer kitchen, guest suite, or in-law potential.Set on a generous lot, the outdoor space is equally impressive. Enjoy a heated salt-water pool surrounded by forest privacy, ideal for summer gatherings, quiet mornings, or evening stargazing, all while immersed in the natural beauty of the escarpment. Parking is abundant with a 1-car garage, 1-car carport, and a private driveway accommodating up to four additional vehicles.From the soothing sound of the falls to the calm of the surrounding trees, this is more than a home - it's a lifestyle defined by nature, peace, and timeless appeal. (id:47351)
81 Flanders Drive
Hamilton, Ontario
Welcome to this exceptional four-bedroom, four-bathroom residence offering over 4,700 square feet of beautifully finished living space. The bright and open main floor makes an immediate impression with a striking iron-and-glass staircase and an elegant dining room designed to host memorable gatherings. The custom chef's kitchen is the heart of the home, featuring a large island with breakfast bar seating, KitchenAid appliances, quartz countertops, and a timeless marble backsplash. The sun-filled sunroom overlooks the backyard and pool-an ideal spot to enjoy your morning coffee. A cozy family room with a gas fireplace and sliding barn doors leads to a bright home office and additional living space. Completing the main level are a stylish powder room and a functional mudroom with inside access to the double-car garage. Upstairs, the stunning primary suite is a true retreat, offering a sitting area, a show-stopping dressing room with custom built-ins, and a luxurious five-piece ensuite with a freestanding soaker tub and glass rain shower. Three additional generously sized bedrooms, a five-piece main bathroom, and a convenient bedroom-level laundry room provide comfort and space for the entire family. The finished basement is designed for entertaining, featuring a large open area ideal for a media room and kids' zone, plus additional space for a home gym, a separate games room, and a three-piece bathroom. Step outside to your private backyard oasis, complete with a stone patio, pool, gazebo for outdoor movies or game nights, and a firepit-perfect for relaxing evenings in a peaceful, secluded setting. Located on one of Waterdown's most prestigious streets, this home is just minutes from downtown shops, restaurants, schools, parks, waterfalls, and the Bruce Trail. With easy access to Aldershot GO, QEW/403, and Dundas Street, this remarkable property offers an exceptional blend of luxury, lifestyle, and convenience. RSA. Luxury Certified. (id:47351)
3 - 369 Georgian Drive
Barrie, Ontario
All-inclusive bachelor unit for lease at 369 Georgian Drive, Barrie, located in a highly desirable North Barrie area. This private, self-contained unit offers its own kitchen, washroom, and in-suite laundry, ideal for students, professionals, or hospital staff seeking comfort and privacy. Rent includes all utilities-heat, hydro, water, and internet-providing excellent value and hassle-free living. Optional parking available at additional cost. Conveniently located minutes from Georgian College, Royal Victoria Hospital (RVH), public transit, Highway 400, and everyday amenities including Walmart, Costco, Tim Hortons, gyms, Cineplex, and restaurants. Situated in a quiet, safe neighborhood. No pets permitted due to owner allergies. (id:47351)
2801 - 50 Oneill Road
Toronto, Ontario
Welcome to this brand-new, never-lived-in condo residence at 50 O'Neill Road. This thoughtfully designed 2 bedroom, 2 bathroom suite offers approximately 649 sq. ft. of interior living space, complemented by a spacious balcony with stunning open views, perfect for relaxing or entertaining. The modern layout maximizes functionality and flow, featuring a sleek contemporary kitchen, well-proportioned bedrooms, and ample natural light throughout. The primary bedroom includes a private ensuite, offering comfort and privacy. One parking space and one locker are included for added convenience. Located in a vibrant and well-connected community, residents enjoy quick access to transit, major highways, shopping, dining, and everyday essentials, along with premium building amenities designed for modern urban living including a indoor and outdoor pool as well as a state-of-the-art fitness facility. An exceptional opportunity to be the first occupant of this beautiful new home. (id:47351)
5 Inder Heights Drive
Brampton, Ontario
***Legal Basement Apartment. Separate Covered Entrance, Lots Of Privacy. 2 Good Size Bedrooms, Large Living Room, Kitchen. 2 Parking Available This Unit Is A Must See! Amazing Location Close To Everything You Need Bus Stop, Park, Restaurants, Market Etc. Quite Neighbourhood. (id:47351)
3 Fallsview Road
Hamilton, Ontario
Nature’s Masterpiece: A Serene Retreat Steps from Webster’s Falls Nestled in one of Ontario’s most breathtaking natural settings, this charming bungalow offers a rare opportunity to live just steps from the iconic Webster’s Falls and the scenic trails of Spencer Gorge. Located only a one-minute walk from the falls, surrounded by mature forest and uninterrupted greenery, on a dead end road, this 3+1 bedroom, 2.5-bathroom home delivers the perfect blend of privacy, tranquility, and everyday comfort. The main level welcomes you with a warm and inviting living space centered around a classic wood-burning fireplace, ideal for cozy evenings and relaxed family time. Three spacious bedrooms and a full 4-piece bathroom provide functional living for families, downsizers, or those working from home. The open-concept dining area features sliding patio doors that lead to a large deck, offering sweeping views of the lush forest and the shimmering pool below, making every season feel like a retreat. The finished walk-out basement is designed for entertaining and flexibility. It features a generous family room with a sleek gas fireplace, a convenient powder room, and an additional 3-piece bathroom. A bright sunroom serves as a seamless transition to the outdoors, walking directly out to the pool area and offering a rough-in for a kitchenette — perfect for a poolside bar, summer kitchen, guest suite, or in-law potential. Set on a generous lot, the outdoor space is equally impressive. Enjoy a heated salt-water pool surrounded by forest privacy, ideal for summer gatherings, quiet mornings, or evening stargazing, all while immersed in the natural beauty of the escarpment. Parking is abundant with a 1-car garage, 1-car carport, and a private driveway accommodating up to four additional vehicles. From the soothing sound of the falls to the calm of the surrounding trees, this is more than a home — it’s a lifestyle defined by nature, peace, and timeless appeal. (id:47351)
153 Hawkshaw Crescent E
Ottawa, Ontario
Welcome to this beautifully maintained 4-bedroom, 4-bathroom townhome located in a highly desirable, family-friendly neighbourhood - a rare offering at this price point.The main level features bright, open-concept living and dining areas filled with natural light, along with a modern kitchen offering island seating and excellent flow for both everyday living and entertaining. Upstairs, the generous primary bedroom and additional bedrooms provide flexibility for growing families, guests, or a home office setup.The finished lower level adds exceptional value, complete with a rare full bathroom - ideal for extended family, guests, a teen retreat, or future in-law potential. Neutral finishes throughout make this home truly move-in ready.Enjoy unbeatable convenience with Costco, restaurants, cafés, and everyday amenities just minutes away, plus quick access to Highway 416 for easy commuting. Public transit, parks, and schools are all nearby, making this home an excellent choice for families, professionals, or investors. (id:47351)
108 Fairhill Avenue
Brampton, Ontario
Welcome to this stunning home situated on a premium 40' lot, offering approximately 2,243 sq. ft. of beautifully finished living space. This spacious property features 4 bedrooms and 4 bathrooms, plus a fully finished basement for added versatility. The main floor boasts separate living and dining rooms, elegant hardwood flooring throughout, and upgraded pot lights on both the main and upper levels. The modern kitchen features granite countertops, barley used new stainless steel appliances with a gas stove, and overlooks the bright family room and private backyard - perfect for entertaining. Oak stairs lead to the second floor, where you'll find four generously sized bedrooms, including a primary suite with an upgraded 4-piece ensuite and walk in closet. The remaining bedrooms are well-sized and share an upgraded 4-piece bathroom. The home is equipped with 200-amp electrical service. Additional highlights include exterior pot lights that enhance curb appeal, fresh new paint, new Roof, zebra blinds, and convenient bus service right on the street. A true turn key home in a fantastic location - don't miss this opportunity! (id:47351)
2410 Concession Road
North Grenville, Ontario
Welcome to 2410 Concession Road-a renovated three-storey Victorian where timeless character meets modern luxury. No expense has been spared in the extensive upgrades throughout this meticulously maintained home. Set on a private 1.5-acre lot framed by mature hedges and trees, the property offers exceptional privacy and true country charm. The backyard is a complete outdoor retreat, featuring a fish-filled pond, screened-in gazebo ideal for summer evenings, pool, play structure, and a cozy fire pit. A detached garage with separate hydro provides the perfect space for a workshop, studio, or hobbyist. Inside, the stunning kitchen is designed for everyday living and entertaining, boasting a large island, ample storage, and a built-in breakfast nook flooded with natural light from the bay window. A formal dining room sets the stage for memorable gatherings, while the sun-filled den offers a cozy fireplace for cooler evenings. The living room just off the kitchen is perfect for movie nights or watching the big game.The second floor features an impressive primary suite complete with a massive walk-in closet, elegant ensuite, and private office. Two additional generously sized bedrooms and a full bathroom complete the level, with one bedroom offering direct access to a second-floor walkout balcony. The third floor adds incredible flexibility, with space for a kids' play area, games room, and an additional room ideal for guests or creative use. Every detail of this home has been thoughtfully curated to blend historic charm with modern convenience. Located just minutes from Old Town Kemptville, enjoy a welcoming small-town atmosphere with access to coffee shops, bakeries, restaurants, bookstores, parks, community spaces, and endless outdoor amenities. A rare opportunity to own a truly special property offering country living without compromise. (id:47351)
1166 Lloyd Landing Drive E
Milton, Ontario
This stunning freehold three-storey townhome in Milton, built by the award-winning Great Gulf, offers a luxury open-concept layout with premium upgrades across all levels. The home features 9-foot ceilings on the main, second, and third floors, creating an airy and spacious atmosphere. Premium Kitchen with upgraded soft-close cabinet , quartz countertop with a waterfall edge, glass backsplash, and designer pendant lighting. Modern Flooring & Finishes: Laminate flooring is found throughout the home, complemented by hardwood stairs with iron pickets. The entire interior has been professionally painted. New Pot lights contribute to a luxurious look by offering a sleek, unobtrusive design that provides versatile, high-quality illumination , Smooth Ceiling for a Neat Look. Spacious Bedrooms & Baths. Both bedrooms are sized to accommodate King and Queen beds. The three upgraded washrooms feature high-ceiling mirrors, Quartz Counter Tops and glass enclosures for both the master ensuite and the second bathroom . Modern Window Rollers . The property includes three-car parking with no sidewalk and features balconies on both the second and third levels. Entrance to Home from garage and Garage opener for Easy Daily Access .Located in the visionary master-planned community of Milton Village, the home is positioned near Hwy 25 and Britannia Road. Conveniently close to the Milton GO Station and Highways 401 and 407 and Minutes away from Rattlesnake Point and Kelso Conservation Area (id:47351)
(Basement) - 1395 Castlemore Avenue
Markham, Ontario
Brand New | Bright & Spacious 3-Bedroom Basement Apartment - Prime Markham Location. Welcome to this newly finished, modern and sun-filled 3-bedroom basement apartment located at the highly sought-after intersection of Markham Road & Castlemore Avenue. Designed for comfort and style, this unit features a private separate entrance, a contemporary 3-piece washroom, an open-concept living area, and a fully equipped kitchen with brand-new appliances. Enjoy the elegance of high-end laminate flooring throughout (excluding kitchen and laundry), complemented by ample pot lights that create a bright and inviting atmosphere. In-unit laundry adds convenience, and one driveway parking spot is available if required. Ideally located just minutes from Mount Joy GO Station, top-ranked public and Catholic elementary and secondary schools, and surrounded by everyday essentials, public transit, places of worship, parks, lakes, banks, restaurants, gyms, medical offices, and a wide variety of shopping options .A perfect home for families or professionals seeking comfort, convenience, and a great neighbourhood. (id:47351)
Upper - 8414 Atack Court
Niagara Falls, Ontario
This Upper Level 3 Bed home boasts luxurious finishes throughout.As you step through the front door, prepare to be amazed by the wow factor. The entrance features a gorgeous glass railing and leads into a space adorned with exquisite chandeliers and vaulted ceiling. The flooring is a blend of stunning Large 2ft by 4ft tiles and luxury vinyl planks, creating a modern yet inviting atmosphere.The heart of the home is the impressive kitchen, complete with sleek black quartz countertops and a matching quartz backsplash. It's not just beautiful; it's functional too.The main floor also features 3 Bedrooms and two luxurious bathrooms, each showcasing tiled walls, Glass showers and contemporary fixtures. Every detail in this home has been carefully curated to provide both style and comfort.Outside, a brand new concrete driveway adds to the curb appeal, providing ample parking space. Here is the opportunity to Lease this exceptional property in a desirable neighborhood. (id:47351)
6 Butternut Crescent
Wasaga Beach, Ontario
Welcome to 6 Butternut Crescent, a fully renovated estate home located in one of Wasaga Beach's most sought-after areas, Wasaga Sands. Sitting on a half-acre lot (131 x 216 ft) with no neighbour on one side, this property offers rare privacy and plenty of outdoor space. The custom stone and stucco home, built by Alan Timlock, stands out for its unique architectural design with vaulted ceilings and floor-to-ceiling windows that fill every room with natural light.Inside, you'll find an open and consistent flow across the main floor, featuring a spacious living area, brand-new kitchen with quartz counters and new stainless-steel appliances, and a modern 3-piece bathroom. There's also a main floor bedroom, laundry room with inside entry to the oversized double garage, and new engineered hardwood flooring throughout. Every detail has been updated from new doors, hardware, pot lights, glass railings, and a beautiful new fireplace surround.The finished lower level adds even more living space with 2 additional bedrooms, a full bathroom, and a large open area perfect for a rec room, gym, or guest suite. With 3+2 bedrooms and 4 bathrooms in total, this home offers the space and flexibility families are looking for.The property features 9-ft ceilings, forced-air gas heating, central air conditioning, municipal water, and a septic system.If you've been searching for a modern, move-in-ready home on a large lot in a quiet, high-end neighbourhood close to golf, schools, and the beach, this one checks every box. (id:47351)
2024 - 5233 Dundas Street
Toronto, Ontario
Tridel's Essex 2 Condominium - Stunning southeast views overlooking the lake and downtown Toronto! Just minutes from the subway, major highways, and shopping. Spacious one-bedroom plus den (can function as a second bedroom with a closet). Features laminate flooring, a French door in the second room, neutral decor, and a kitchen with a centre island. (id:47351)
851 Fischer Hallman Road Unit# 2
Kitchener, Ontario
Hard to find a Vape store with this much profit. this Vape store is located a busy plaza corner of University and Fischer Hallman. Over $100,000 spent for set up 5 years ago. The margin for items here are amazing. Please check out the location then proceed. (id:47351)
Basement - 84 Sparkhall Avenue
Toronto, Ontario
Experience rened living in this meticulously renovated, premium 1 bedroom residence set in the prestigious North Riverdale enclave. Perfectly positioned between the serene green spaces of Riverdale Park and Withrow Park, this sophisticated suite offers a rare blend of tranquility and urban elegance. Step inside to discover a space that feels elevated well beyond typical lower-level living. Thoughtfully designed with oversized windows, the apartment is bathed in natural light, creating an inviting, airy ambiance. Combination wall AC/ heaters ensure the home stays comfortably cool in summer and warm throughout winter, while heated bathroom oors add an indulgent touch to your daily routine. You'll also enjoy independent climate and hydro controls, allowing you to ne-tune your comfort year-round. Utilities are allocated responsibly among the home's other suites based on occupancy. Situated moments from the Broadview Streetcar, upscale markets, curated boutiques, and the vibrant culinary scene of the Danforth, this residence places the best of Toronto at your doorstep. A beautifully nished home in an unparalleled location - the perfect union of lifestyle, and convenience. (id:47351)
29 Ridge Creek Drive
Meaford, Ontario
Beautiful Ranch Bungalow with Exceptional Curb Appeal! Discover this charming and rare Ranch-Style Bungalow offering effortless main-floor living and a large, dreamy front porch perfect for relaxing outdoors. The modern stone exterior and lovely landscaped yard provide stunning curb appeal in a sought-after, well-established neighbourhood. Step inside to an open-concept main level featuring a bright and well-laid-out living room, dining area with patio doors leading onto the deck, and a modern white kitchen-all with lovely views of the private backyard. The main floor also includes two spacious bedrooms, including a large primary suite with a 4 piece ensuite, as well as an additional full bathroom. Two more bedrooms are located on the lower level (one currently set up as an office), along with a third full bathroom. There is also a spacious family room with a cozy natural gas fireplace, nice sized windows, and multiple seating zones-ideal for family gatherings, plus a fully finished storage room, and a mechanical room. Some recent updates include Hickory Beach engineered hardwood flooring throughout the main level, updated kitchen and bathroom countertops, a high-efficiency gas furnace (2024), and a stunning new driveway with stone-accented borders (2024). The fully fenced backyard overlooks a tranquil neighbouring stream, creating a peaceful, nature-filled setting-enhanced by a large updated deck with steps leading to a 16' x 12' interlocking brick patio perfect for outdoor entertaining, admiring the sunsets or quiet reflection among mature trees. This home is ideal for retirees seeking single-level living or families looking for a desirable neighbourhood with close proximity to Georgian Bay, the Meaford Golf Course, walking trails, the Hospital and all of the conveniences of downtown shops and restaurants. 2678 total square feet of living space! (id:47351)
27 Winston Avenue
Petawawa, Ontario
Welcome to this meticulously cared-for 3-bedroom, 2-bathroom townhouse, ideally located just off the boulevard in Petawawa. Enjoy the perfect blend of convenience and comfort, with easy access to local shops, schools, and restaurants, just minutes away. The main floor offers an open-concept layout designed for modern living. A bright living and dining area flows seamlessly into the stylish kitchen, featuring stainless steel appliances, a center island with breakfast bar seating, and plenty of cabinetry and counter space. A convenient powder room is located just off the foyer. From the dining area, step through patio doors to the back deck overlooking a fully fenced yard - ideal for summer barbecues, relaxing, or letting pets play safely outdoors. Upstairs, the large primary bedroom provides a peaceful retreat complete with a walk-in closet. A 4-piece bathroom and two additional generous bedrooms complete the second level, offering ample space for family, guests, or a home office. The finished basement adds valuable living space with a cozy rec room featuring double closets for plenty of storage. The adjoining mechanical and laundry area remains unfinished, offering potential for future customization and includes a rough-in for an additional bathroom. This home also features an attached single-car garage and great curb appeal. Pride of ownership is evident throughout-from the gleaming floors to the neatly maintained yard. Currently occupied by excellent tenants who have provided notice, the home will be available for vacant possession as of March 15, 2026. Whether you're a first-time buyer, growing family, or investor, this move-in ready property is a wonderful opportunity to own a beautiful home in a sought-after Petawawa location. 24 Hour Irrevocable on all offers. (id:47351)
1722 County Road 121
Kawartha Lakes, Ontario
Welcome to this charming modular bungalow set on a spacious 1 acre lot, located between Fenelon Falls and Kinmount. This well-maintained home offers a functional layout with three bedrooms and one bathroom, ideal for first-time buyers, downsizers, or those seeking a peaceful rural lifestyle. Enjoy a fully fenced yard, providing privacy and plenty of space for children, pets, or outdoor entertaining. Surrounded by nature yet conveniently close to nearby towns and lakes. This property offers the perfect blend of country living and everyday convenience. A Must see! (id:47351)
37 Southcreek Drive
Hamilton, Ontario
A rare find!!! This well-maintained 2,662 sqft detached home in Ancaster's Meadowlands, built in 1999 and lovingly cared for by its original owners boasts 5 large bedrooms upstairs, providing an exceptional amount of space to suit all of your needs! Fronting on the south, this bright and sunny home features a traditional centre hallway layout and is carpet-free with hardwood throughout. The open concept living room and dining area lead into the eat-in kitchen, equipped with stainless steel appliances including a gas stove. The family room provides additional living space and features a cozy gas fireplace, ideal for everyday living. The unfinished basement creates endless possibilities and awaits your own personal finishing touches. Step right out to your very own fully fenced, private backyard oasis with a patio area featuring a natural gas BBQ hookup and beautiful landscaping surrounded by evergreens, creating a private retreat perfect for both entertaining and relaxing. There is ample parking with a 2-car attached garage and a 4-car driveway. Ideally located close to schools including Ancaster Meadow and Holy Name of Mary elementary schools, and Ancaster High and Bishop Tonnos secondary schools. Just minutes to shopping including Costco, a variety of restaurants, plenty of parks and more, with quick and easy access to the Linc, Hwy 403 and the Red Hill Valley Pkwy for commuters. Updates include shingles 2014, high efficiency A/C and furnace 2017, patio door 2019, hot water heater 2025 (all dates approximate). Other interior features: Backflow drain valve. There have never been pets in the home. Don't miss your opportunity to own this fantastic property in a vibrant family-friendly neighbourhood! (id:47351)
1308 Greenoaks Drive
Mississauga, Ontario
Designed by David Small & Mello Design Group, this custom masterpiece blends timeless elegance & innovation. Set on a premium lot in the famed Whiteoaks of Jalna, this 4+1 bdr, 5-bath home offers 7,300+ sq. ft. across 3 levels. Enjoy soaring ceilings, a dramatic 3-storey staircase, wide-plank hardwood floors, and Indiana Limestone employed throughout. The chef-inspired Scavolini kitchen boasts a bold Neolith porcelain island & plenty of prep space. The dining area & living room look out to the lush, private backyard complete w/ covered Muskoka room. Each spa-like bath offers serene luxury, each w/ ensuites & the primary & second bdr offering private balconies. The lower-level suite is perfect for guests or office use adding to the versatility of the space with its full bathroom living area and storage to spare. This is a rare opportunity to own a true work of art in one of Lorne Parks most coveted pockets. Luxury Certified. (id:47351)
211 - 180 Mississauga Valley Boulevard
Mississauga, Ontario
Welcome to 180 Mississauga Valley BLVD unit 211. This fantastic corner lot Condo Townhouse has it all! Five bedrooms! yes! Five bedrooms, great for large families, first time buyers and savvy investors. This Condo Townhouse is large and in charge! ample natural light throughout, Grand foyer area, large family room on the main floor with gas fire place and BIG windows, walkout to a fully fenced backyard. on the second floor, upgraded Kitchen w. all s/s appliances, with dinning room open concept, a 3 pcs. Bathroom and one bedroom with a large window, four more bedrooms and a 3 pcs bathroom on the 3rd floor! wow! did I mention 5 bedrooms? yes I did! all bedrooms with great large windows and large size closets. more living space in the basement with washer / dryer. The maintenance fee covers: Water Bill, Building insurance, Roof, Windows, exterior doors, they even mow the lawn! front yard and backyard! wow! that's really RARE! upgrades done: front and backdoors (2023). Heat pump heating and cooling system (2023). fresh paint and floors done in (2023). Gas fire place (2018), New Kitchen (2018)! upgraded bathrooms(2018) convenient Location close to everything you need: minutes to Square One Mall, Cooksville GO Station, upcoming LRT, Shopping plaza, Trillium Hospital, public transit, Great Schools, Parks, Mississauga Valley Community Centre and much much more! This home is move-in ready, carpet free home. Book your private showing today! (id:47351)
671 Goderich Street
Saugeen Shores, Ontario
Investment opportunity! Commercial building located on Main Street of Port Elgin. Just steps to the shores of Lake Huron. Bustling tourist location with stable population base. Building is currently leased out with Restaurant on site. Sale includes many of the kitchen furnishings. Upstairs is a large 3 bedroom apartment renovated a only a few years ago. Location is amazing here for long term sustainability in addition to great rental return. This unit must be seen to be appreciated. (id:47351)
5 Aries Street
Brampton, Ontario
Exceptional massive almost 3700 sq. ft. 5 bedroom(+2 in the basement) executive home in Credit Valley featuring a professionally finished legal basement apartment with a separate entrance, ideal for in-law living or rental income. Bright open-concept layout with 9-foot ceilings on the main and second floors, hardwood, pot lights and California shutters; upgraded chef's kitchen with stainless appliances, centre island, walk-in pantry and servery; main-floor library, luxurious primary suite with 6-piece ensuite and walk-in closet; and semi-ensuite access for all additional bedrooms. Ample parking for six, a beautifully landscaped yard, and excellent proximity to top schools, parks, shopping and transit. Turnkey and move-in ready (id:47351)
140 Laramie Crescent
Vaughan, Ontario
'Crescent Charm'! Welcome to 140 Laramie Cres! Tucked away on a quiet, family-friendly crescent in the heart of Patterson, this exceptional detached home with a 1-car garage is the kind of property buyers wait for-and rarely get! Proudly owned by the original owners, every inch reflects care & intention. Offers 4+1 spacious bedrooms & 4 beautifully updated baths, it delivers both elegance and everyday comfort in one of Vaughan's most prestigious neighbourhoods. Features 9-ft smooth ceilings/m; carpet free interior; rich hardwood floors; oak stairs with custom iron pickets; double door entry foyer with large format porcelain floors; and a seamless layout designed for REAL living. The custom chef's kitchen is the heart of the home-stylish, functional, and perfect for entertaining or family gatherings. Main floor is beautifully open and still has defined spaces set as family room that offers a feature wall with fireplace, living room with windows and California shutters, kitchen with centre island and chic dining room with walk-out to deck! Upstairs, enjoy the luxury of second-floor laundry and primary retreat with His and Her's walk-in closets, 5-pc spa-like ensuite featuring glass shower and a soaker for two, this is a primary bedroom that truly delivers. The fully finished basement opens up endless possibilities-perfect as an in-law or nanny suite, a private space for extended guests, or an ideal setup for adult children craving independence. With a bedroom, living room, dining area, kitchen, and 3-piece bathroom, it offers flexibility without compromise. Comes with direct garage access; deck [2011]; interlocked & extended driveway; furnace & AC [2020]; roof shingles [2022]; all major renovations [2022]. This home adapts effortlessly to every stage of life. Steps to top-ranked schools, GO train stations, parks, trails, the new Carrville Community Centre, and Vaughan Hospital, this is location, lifestyle, and long-term value-wrapped into one exceptional home! (id:47351)
714 Tailslide Private
Ottawa, Ontario
NEW MODEL HOME available for viewing! SEASONAL SPECIAL: $10,000 DESIGN CENTRE BONUS & SMOOTH CEILINGS Included for a limited time! Executive town radiating curb appeal & exquisite design, on an extra deep lot. Their high-end, standard features set them apart. Exterior: Genuine wood siding on front exterior w/ metal roof accent, wood inspired garage door, arched entryway, 10' x 8' deck off rear + eavesthroughing! Inside: Finished recroom incl. in price along w/ 9' ceilings & high-end textured vinyl floors on main, designer kitchen w/ huge centre island, extended height cabinetry, backsplash & quartz counters, pot lights & soft-close cabinetry throughout! The 2nd floor laundry adds convenience, while the large primary walk-in closet delights. Rare community amenities incl. walking trails, 1st class community center w/ sport courts (pickleball & basketball), playground, covered picnic area & washrooms! Lower property taxes & water bills make this locale even more appealing. Experience community, comfort & rural charm mere minutes from the quaint village of Carp & HWY for easy access to Ottawa's urban areas. Whether for yourself or as an investment, Sheldon Creek Homes in Diamondview Estates offers a truly exceptional opportunity! Don't miss out - Sheldon Creek Homes, the newest addition to Diamondview Estates! With 20 years of residential experience in Orangeville, ON, their presence in Carp marks an exciting new chapter of modern living in rural Ottawa. WOW - AMAZING VALUE! Act Now! (id:47351)
6-8 Robertson Road
Iron Bridge, Ontario
Own your own small mountain. Unique property on the edge of town with Rural zoning. Property is divided in roughly two equal portions with one half being flat with bush as well as clearings and the other half being a beautiful piece of Canadian Shield granite rising out of the ground with atv trails leading to the top of the mountain. There is a small bungalow with a well and septic system located on the site that needs work. Definitely a property with many possibilities and potential. (id:47351)
5250 Lakeshore Road Unit# 1808
Burlington, Ontario
Welcome to a beautifully maintained mature lifestyle residence offering comfort, convenience, and a true sense of community. This well-run building is known for its peaceful atmosphere, lush landscaped gardens, and stunning lake views that create a calm, resort-like setting to enjoy every day. Recently refreshed hallways and common areas (2023) add a modern touch while preserving the building’s timeless appeal. Conveniently located on a bus route, with a grocery store, coffee shop, and pharmacy just across the street, everyday essentials are always within easy reach. The thoughtfully designed suite features two generous bedrooms, a bright living room, dedicated dining area, and kitchen with high ceilings that enhance the open, airy feel. A rare and highly sought-after feature is in-unit laundry, adding everyday convenience rarely found in similar buildings. The lease includes heat, electricity, and water, offering predictable monthly expenses, along with an included parking space for added ease. Residents enjoy a strong sense of community with excellent on-site amenities, including a party room with kitchen for gatherings, a games room with pool table, ping pong, and darts, a workshop, sauna, and a community BBQ area perfect for warmer months. Ideal for downsizers or those seeking a quieter, low-maintenance lifestyle in a welcoming, established community by the lake—this is relaxed living at its best. (id:47351)
19 Coverdale Avenue
Cobourg, Ontario
Welcome to 19 Coverdale Ave in beautiful Cobourg! This charming 2-storey Split-Level home has been thoughtfully updated, highlighted by a stylish new kitchen with stainless steel appliances, pot lights, and premium ceramic flooring. The main floor features hardwood throughout, two bedrooms, and a bright 4-piece bath. Upstairs, enjoy a private primary retreat complete with a spacious 5-piece ensuite and a warm, inviting family room. Step outside to your very own backyard oasis, featuring a heated above-ground pool, an expansive entertaining deck, and a convenient change room. Perfectly located just steps from tennis courts, parks, schools, downtown, and the beach, this home combines comfort, style, and the sought-after Cobourg lifestyle. Come see what makes this one special! (id:47351)
91 Clockwork Drive
Brampton, Ontario
PRICED BELOW MARKET - MUST SELL Rare opportunity to own a luxury detached ravine home offering approx. 5,400 sq ft of finished living space in a safe, family-friendly neighbourhood with top-ranking schools. Situated on a premium ravine lot providing privacy, tranquility, and scenic views.This exceptional property features 4 spacious bedrooms, 6 washrooms, and 3 full kitchens, including a professionally finished basement with two dwelling units and multiple separate entrances, generating an estimated $42,000/year in rental income - ideal for investors, first-time buyers, or multi-generational families.Over $350,000 in luxury upgrades including 10-ft ceilings on main floor, 9-ft ceilings on second floor and basement, wide-plank hardwood floors, crown molding, smooth ceilings, and a chef-inspired kitchen with large centre island. Cozy family room with modern fireplace overlooking ravine.Strong rental potential. Exceptional value. Priced UNDER market for quick sale. Seller motivated - property MUST SELL. Act fast. (id:47351)
3010 - 21 Iceboat Terrace
Toronto, Ontario
Come Live in Parade 2 at City Place where the electric energy of the city meets waterfront calm. This bright and spacious 1 bed + den sits on a high floor with a gorgeous west-facing view, serving up glowing sunsets and skyline moments you'll never get tired of. The ideally laid out floor plan lends itself equally to relaxing or entertaining. You'll love the modern cabinetry, a statement light fixture and floor-to-ceiling windows. The custom kitchen island is perfect for entertaining & adds a cool downtown feel. The living area flows to the walk-out balcony, where west views and incredible sunsets steal the show. The big den is enclosed with custom sliding doors giving you flexibility for a guest bedroom or work from home office space - you choose! Wake up in your new bedroom with city views that remind you why downtown living just hits differently. This unit comes with most of the furniture making it an easy move-in option for someone ready to step into ownership without the stress. You also get one parking space and one large locker, which is a major win in City Place. As an added bonus you get full access to the Parade Club, one of the most impressive amenity collections in downtown Toronto. Enjoy a 24-hour concierge, indoor pool, fully equipped gym, yoga studio, squash courts, ping-pong & pool tables, theatre room, party room, rooftop terrace with BBQs, guest suites, kids play area and ample visitor parking. It's a true lifestyle building designed for people who want it all. Location-wise, it doesn't get better. You're steps to TTC, Sobeys, the Waterfront, Rogers Centre, CN Tower, Union Station, The PATH, and surrounded by some of downtown Toronto's best restaurants, cafes, and shops. Quick access to the Gardiner makes commuting simple, while the waterfront trails make weekend plans easy.This is the condo you want - Stylish, well laid out, move-in ready, and set in one of Toronto's most dynamic neighbourhoods. This is downtown living done right! (id:47351)
1102 - 575 Bloor Street E
Toronto, Ontario
This Sunfilled Luxury 3 Bedroom, 2 Bathroom Suite At Via Bloor Is Very Close To The Indian Consulate On Bloor Street East, It Offers 1116 Square Feet As Per Floor Plan, A Balcony With unblocked North West View, Floor-To-Ceiling Windows, And An Open Concept Living Space. This Suite Comes Fully Equipped With Keyless Entry, Free Unlimited High Speed Internet, Energy-Efficient 5-Star Stainless Steel Appliances, Integrated Dishwasher, Quartz Countertops, Contemporary Soft-Close Cabinetry, Ensuite Laundry, Window Treatments, And Custom-Built Blind Curtains Installed.The Unit is Also Available Fully Furnished at 4200/m! (id:47351)
163 Stonebrook Way
Markdale, Ontario
!!!Beautiful 2 Storey Freehold Traditional Corner Unit built by Devonleigh Homes, This corner unit Townhouse comes with 3 Br, 3.5 Wr, 1.5 Car Garage, Second Floor Laundry, and a Huge Lot Size of 1500 Sqft. Of Approx. Space & Approx $30,000 In Upgrades, Close To New Hospital!! Home Of Chapman's Ice Cream In The Highly Growing Town Of Markdale. Yes, It's Priced Right!!! Wow, this is a must-see, an absolute Show Stopper!!! This One Won't Last Long!!! (id:47351)
15 Fosh Court
St. Catharines, Ontario
Welcome to this thoughtfully updated and impeccably cared-for two-storey home, set on a generous corner lot in a sought-after, family-friendly neighbourhood. Offering a great balance of modern style and everyday functionality, this home is move-in ready and full of standout features.The main floor showcases a bright, open-concept layout ideal for both entertaining and daily living. The updated kitchen sits at the center of the home, complete with quartz countertops and a matching backsplash, and flows effortlessly into the living and dining areas. Large windows and contemporary finishes create a warm, inviting atmosphere throughout.Upstairs, you'll find three well-sized bedrooms, including a spacious primary retreat with a walk-in closet and a private 4-piece ensuite. An additional bedroom has been transformed into a custom walk-in dressing room, providing exceptional storage and organization.Outside, the fully fenced backyard offers a private escape with a heated saltwater pool-perfect for summer entertaining or quiet evenings at home. Built-in exterior lighting adds both curb appeal and ambiance after sunset.The fully finished basement provides excellent in-law suite potential, offering flexible space for extended family, guests, or additional living areas. Don't miss your opportunity to view this impressive home-book your private showing today! (id:47351)
22910 Highbury Avenue N
Middlesex Centre, Ontario
Beautiful custom built residence One floor home with oversized double attached garage on almost 3/4 ACRE lot surrounded by picturesque countryside in hamlet of Bryanston north of London. This amazing home is ideal for home based business w/bonus 2nd floor loft and office area with private exterior access + huge 26'8"X24"11" garage/workshop complete w/heat, hydro, water, AC + separate storage! Custom built in 2017 by the current owner, this amazing home boasts elegant curb appeal and craftsman-inspired front elevation w/stone accents, landscaping and large multi-car driveway; the light filled & carpet free open concept interior boasts dramatic 2-storey great room with wall of windows, vaulted ceiling with solid wood post & beam construction, WETT certified wood stove, custom built-in cabinets with concealed convenient wood box accessed by rear deck; entertainment sized open plan dining area and kitchen features access to covered deck from dining area, all custom built cabinetry, Corian counters, island w/seating, stainless steel appliances including gas stove; main floor primary bedroom with walk-in closet, access to private covered deck & luxurious ensuite; powder room privileges; main floor laundry/mudroom with washer & gas dryer; fully finished lower level features 2 additional bedrooms with oversized windows; family room with custom built-ins including convenient hand crafted "wall bed" for guests, 4pc bath, loads of storage and delightful reading alcove beneath the stairs; the unique design of the upper level loft boasts lounge area, large office & 2pc washroom -- is perfect for home office/business or separate in-law / guest suite. The fully fenced exterior is simply breathtaking and manicured to perfection with loads of grass space, large patio & thoughtfully situated septic system conveniently oriented on the north side of the yard to allow for plenty of space for future pool! Added features: 260ft deep dug well by Hayden Water Wells, owned hot water tan (id:47351)
