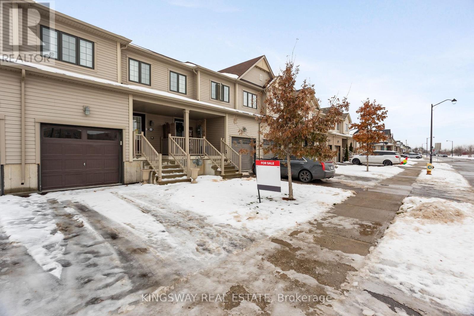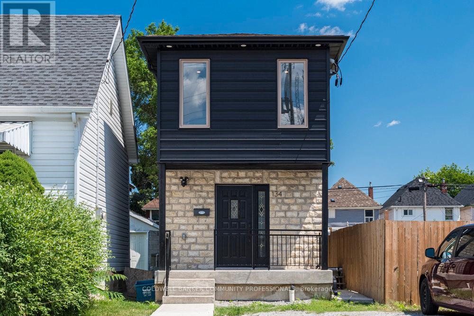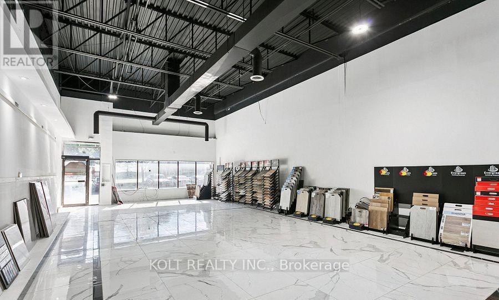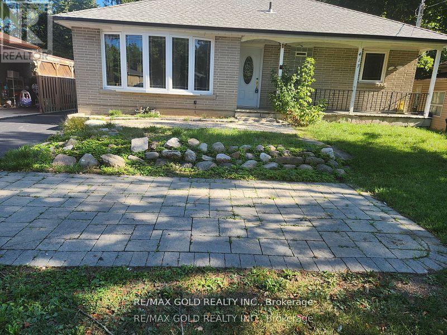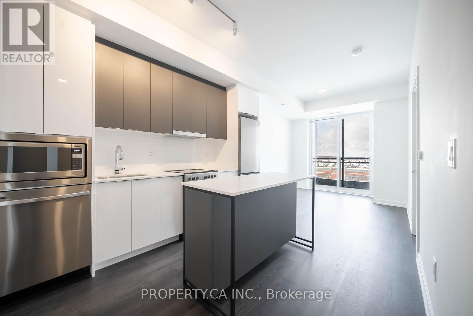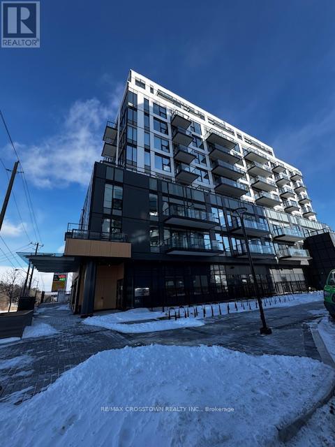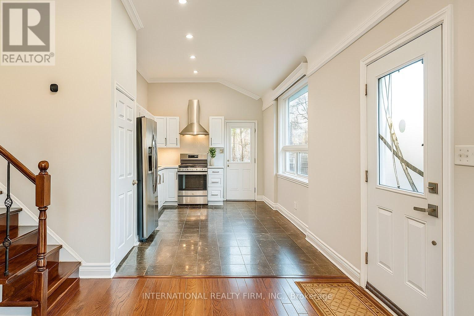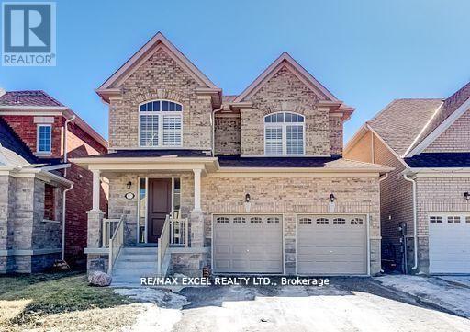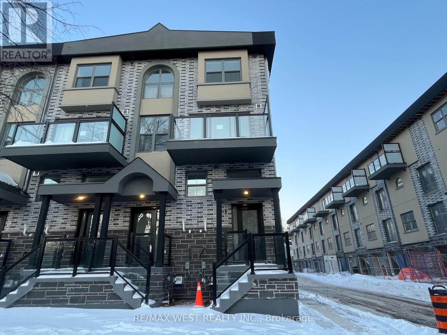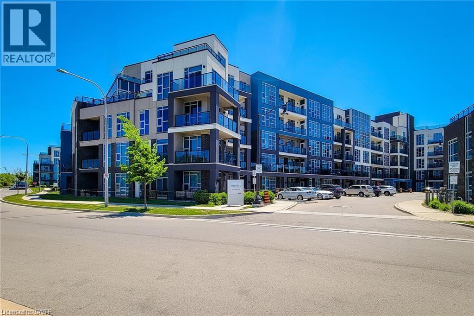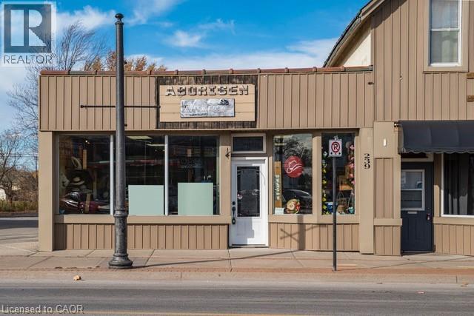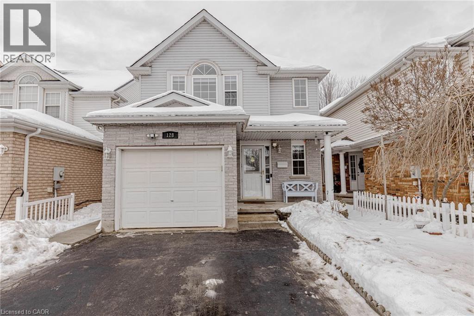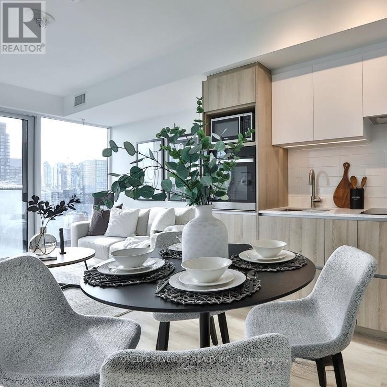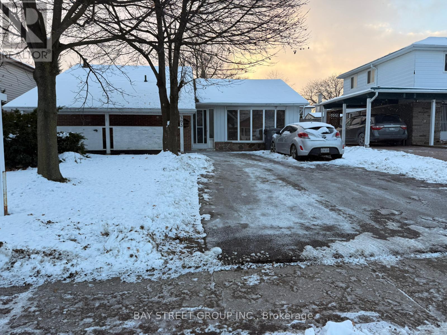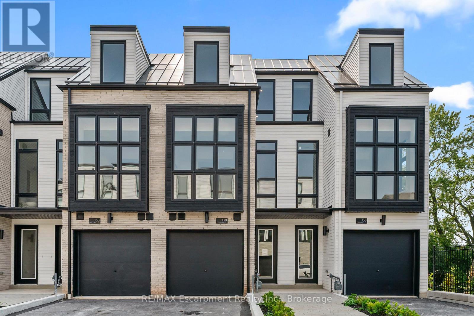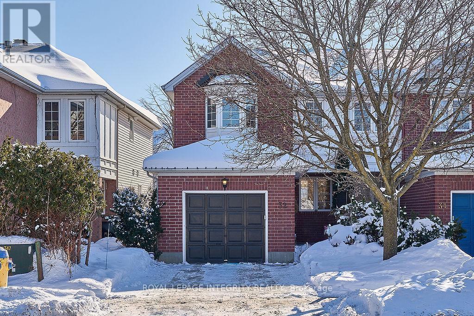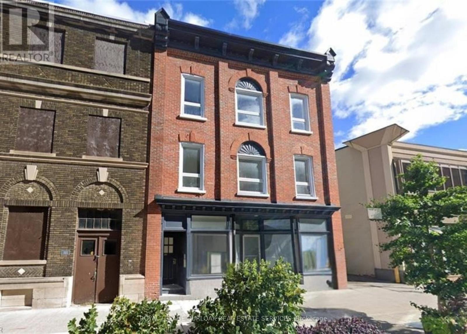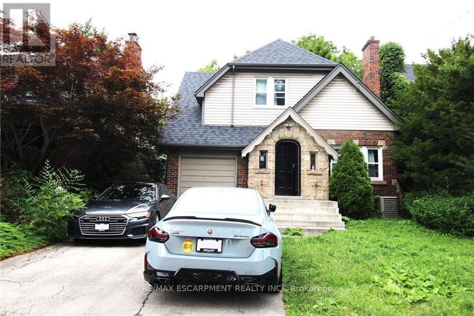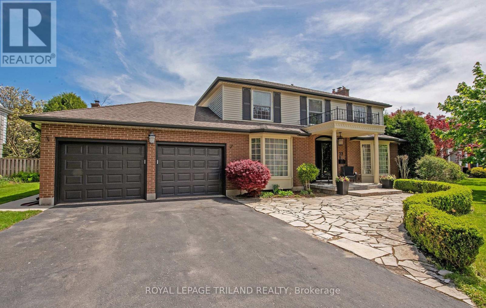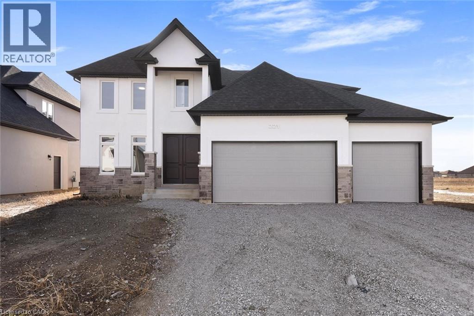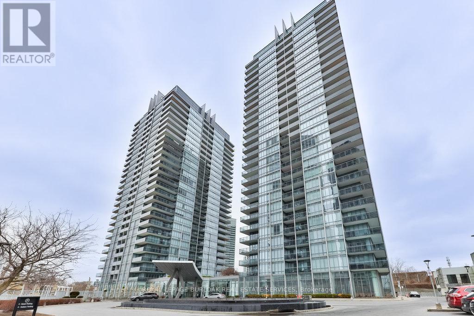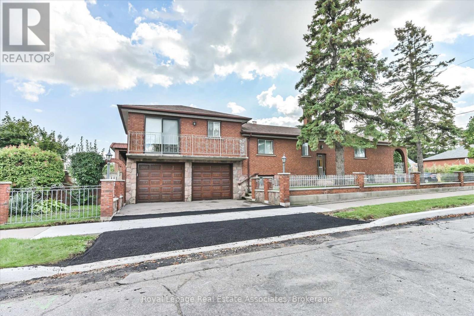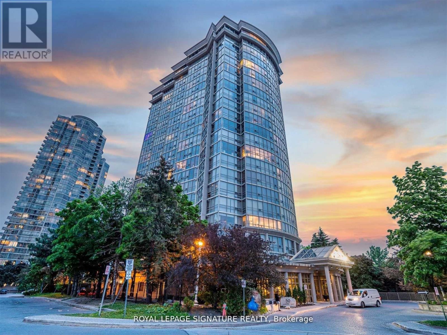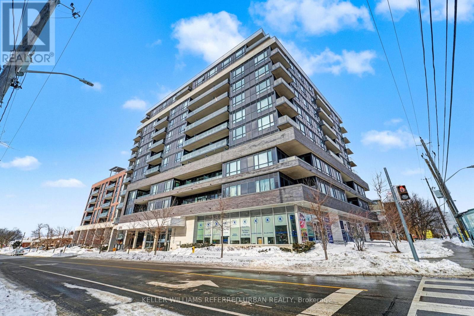125 Thompson Road
Haldimand, Ontario
Beautiful Townhome Located In Caledonia Empire Avalon Community. Located In Family Oriented Community, Developing Very Fast. Close To Beautiful Grand River, Hamilton, Brantford & Burlington. 45 Min Drive To Toronto. Nature Lovers' Dream Area. Schools , Parks and playgrounds , Community feel and convenient amenities (id:47351)
134 Gibson Avenue
Hamilton, Ontario
Fantastic opportunity in the vibrant Gibson neighbourhood. Newly built in 2022, this 2-storey detached home offers 3+1 bed, 2+1 bath and provides many conveniences of modern living missing from its older neighbours. The front door opens to a large open foyer with a motion lit closet. You will pass the convenient main floor laundry and a modern powder room on your way to the state-of-the-art kitchen. You name it, it's got it - SS appliances, hood fan, under counter microwave, tile backsplash, granite countertops, white shaker cabinets and drawers, large double SS sink. Completely open to the bright living/dining area with coffered ceiling, this is the open concept layout you want. Large French doors open to the fenced backyard with laneway access behind offering options for additional parking or possible garage/ADU. Upstairs there are 3 bedrooms - each with ample closet space - and a modern full bath with double floating vanity. The basement offers many fantastic opportunities to rent out to supplement your mortgage, or use as an in-law suite for an older relative, or young adult in your life. FULL VACANT POSSESSION AVAILABLE. (id:47351)
24 - 2074 Steeles Avenue E
Brampton, Ontario
Prime industrial unit fronting Steeles Av. East in Brampton, offering excellent exposure on a high-traffic Steeles Ave area and zoned M2. This bright, clean 2,590 SF unit features a showroom like front with warehouse space at the rear, a shared truck-level door, drive-in access, and double man doors. The unit includes one washroom, painted ceilings, pot lights, tiled flooring, and ample convenient parking directly in front. Ideal for businesses with walk-in customers & more. Close to HWY 410, public transit at the doorstep, and surrounded by many amenities. Give your business the exposure it deserves! NOTE** Price is not $1, please call listing agent for more info. (id:47351)
(Bsmt) - 417 Taylor Mills Drive N
Richmond Hill, Ontario
Charming and well-maintained detached bungalow basement unit in a peaceful, family-friendly neighbourhood of Richmond Hill. This private suite features its own separate side entrance leading to a fully finished 1-bedroom unit with a functional kitchen and a full bathroom. Conveniently located with quick access to Hwy 404, 407,and 7, and just minutes from plazas, shopping centres, public transit, grocery stores, and major banks. Situated within the boundaries of a highly regarded Bayview-area high school. Tenants are responsible for 40% of utilities... (id:47351)
905a - 9763 Markham Road
Markham, Ontario
The best-priced 2-bedroom, 2-bath condo in Wismer, Markham. Welcome to the brand new Joy Station Condos, featuring a 9th-floor, west-facing suite with a highly desirable split two-bedroom layout, offering excellent privacy and functionality. Thoughtfully designed with two full washrooms, modern finishes, and abundant natural light throughout.Unbeatable walkability with Mount Joy GO Station, grocery stores, and multiple retail plazas just steps away. Residents enjoy premium amenities including a rooftop terrace with BBQs, fitness centre, party and dining rooms, 24-hour concierge, business centre with Wi-Fi, and a games room. A fantastic opportunity to lease a stylish, well-located condo at exceptional value in one of Markham's most sought-after neighbourhoods. (id:47351)
1114 - 7439 Kingston Road
Toronto, Ontario
Discover refined city living in this "Brand New 2-Bedroom, 1 Washroom Condo,designed for comfort, light,and modern style.The suite features a "fresh, light colour scheme" and is "filled with natural sunlight" thanks to its "north-west exposure"", "in-suite washer/dryer", and a "private balcony" ideal for relaxing or entertaining. "1 Underground Parking spaces included for added convenience. Perfectly located with quick access to Hwy 401 , commuting across GTA is effortless. Surrounded by parks, trails and green spaces, as well as everyday amenities close by which includes dining, shopping & so much more... Residents also enjoy premium building features including a fully equipped fitness centre, co-working spaces, stylish lounges and concierge service. Welcome to the elevated living at " The Narrative by Crown Developments " (id:47351)
9 Benshire Drive
Toronto, Ontario
Excellent Location, Bright 3 Bedrooms Main Floor, One bedroom in the basement. 2 Kitchens and 2 Washrooms.A Quiet And Convenient Neighborhood. Walking Distance To Bus Stop, Close To Cedarbree Mall, Scarborough Town Center, Supermarket Parks, Schools, Hwy 401. Restaurants, Library. Plaza *No Smoking, No Pets. Parking On The Driveway, "Aaa" Tenants Only. (id:47351)
Bsmt - 135 Fred Jackman Avenue
Clarington, Ontario
Bright, Spacious & Open Concept ~Legal~ Basement Apt In The Heart Of Bowmanville! Brand New 2 Bedroom Unit W/Private Laundry, 4 Pc Bath, Vinyl Floors Throughout, Egress Window & 1 Parking Space. Fantastic Location Close To All Amenities, Schools, Parks, 401, 115 & Shopping! Exceptionally Clean Unit! Tenant Pays ($200.00)All Utilities. Non-Smoker & No Pets Preferred. Available For Immediate Possession. (id:47351)
1 - 200 Railway Engine House Way
Whitby, Ontario
Brand new, never lived in corner unit townhouse in downtown Whitby. This unit features all new stainless steel appliances, 1 garage parking space with access to the home and open concept living area. Conveniently located minutes to 401 and 407 make commuting in and out convenient. 2 full bathrooms make it perfect for families and couples. Landlord pays the water bill. A must see! (id:47351)
10 Concord Place Unit# 516
Grimsby, Ontario
Location, location, location, steps to the lake! Welcome to this stunning one-bedroom penthouse offering an airy open-concept layout and floor-to-ceiling windows that flood the space with natural light. Featuring 10’ ceilings, sleek granite countertops, and stainless steel kitchen appliances, this home blends modern design with everyday comfort, Enjoy the convenience of exclusive owned parking and a private locker, along with a gorgeous lobby and five-star, hotel-inspired amenities that elevate your lifestyle. Perfectly situated near shopping, schools, restaurants, beaches, scenic trails, and all major amenities, Just a short walk to the lake and shops along Lakeshore, with quick access to the highway for an easy commute. Experience a luxurious lakeside lifestyle where urban convenience meets the natural beauty of the outdoors. (id:47351)
239 Main Street W
Port Colborne, Ontario
Great location in a high traffic area. Public transit, shops, amenities, walk by customers, parking, display window, 2 piece bathroom and storage room. This space is perfect for an office, retail, professional service and more. (id:47351)
128 Karalee Crescent
Cambridge, Ontario
Exceptional Detached Home in Cambridge, ON is For sale. Features 3 Spacious Bedroom + 2.5 Bathroom, and Total 3 car parking. The main floor features large foyer which welcomes you with spacious Great Room with large window, Dining Area, Kitchen with lots of cabinets and a powder room. Second floor features 3 Spacious Bedrooms and common bathroom, Second floor laundry room is very convenient. The finished walkout basement with large recreation room, 3pcs bathroom, large closets and bed area. Situated in most prestigious area of Cambridge in East Hespler. Close to schools, community center, Parks and more. Don't miss this excellent opportunity. (Brand New Kitchen: Countertops, Backsplash, cabinets, Island Cabinets), Brand New flooring on Main Floor, Brand New Blinds on throughout, Brand New Paint on Main Floor and Second Floor, Brand New Portlights throughout, Recently Done stair on side of the house to access the backyard, Water Heater and water softener owned. (id:47351)
1916 - 319 Jarvis Street S
Toronto, Ontario
Live steps from TTC, TMU, EATON Centre & Hospitals at Jarvis - where every thing Toronto offers is at your door. Smart den fits a Queen Bed or perfect work from home office. Urban Living, Zero compromise. (id:47351)
193 Mcmurchy Avenue S
Brampton, Ontario
Welcome to 193 McMurchy Ave S - perfect for families or investors! This move-in-ready home features 3 spacious bedrooms and 1 washroom, freshly painted throughout, along with a new backyard concrete patio.The fully finished basement, complete with a separate entrance and 2 bedrooms, offers fantastic potential - ideal for extended family living or rental income (currently rented for $1,550/month).Conveniently located near Shoppers World, parks, schools, and plazas - everything you need is just minutes away (id:47351)
5 - 138 East Street
Oakville, Ontario
An exceptional opportunity to own a brand new luxury executive townhome, ideally located within walking distance to Bronte Harbour and the scenic shores of Lake Ontario. Nestled in the vibrant heart of Bronte Village, you're just steps from boutique shops, local restaurants, transit, the Bronte Marina, and the area's beloved annual festivals. This beautifully designed home has over $100,000 of upgrades, and offers approximately 3,019 sq. ft. of finished living space, including a 726 sq. ft. finished basement. A true showcase offering a blend of comfort, functionality, and elevated finishes. Enjoy wide-plank engineered oak flooring, 24" x 24" porcelain tiles, smooth ceilings, and over 20 pot lights throughout the home. The spacious kitchen is a standout feature, complete with Taj Mahal Quartzite countertops, a stunning slab backsplash, an oversized island, and five built-in appliances, perfect for both casual dining and entertaining. Architectural details include a custom oak staircase with metal pickets, 10-foot ceilings on the second floor (main living level), and 9-foot ceilings on the remaining floors, creating an open and airy atmosphere. A 141 sq. ft. outdoor terrace extends your living space, offering the perfect setting for morning coffee or evening gatherings. The ground floor bedroom or den features a walkout to the backyard, while the finished basement adds flexible space for a home office, gym, or media room. With its ideal location and thoughtful design, this move-in ready townhome offers an unparalleled lifestyle in one of Oakville's most charming and walkable lakeside communities. (id:47351)
32 Central Park Drive
Ottawa, Ontario
Experience detached-style living in the heart of coveted Central Park. This meticulously maintained 3 bedroom, 3 bathroom END-UNIT town-home stands in a class of its own, boasting a rare independent DOUBLE driveway and a premium lot backing onto single-family homes for ultimate privacy. The South-facing backyard ensures unparalleled natural light, creating a sun-drenched interior across all levels. This home offers a luxe, turnkey lifestyle with a freshly painted designer palette throughout, gleaming hardwood floors on the main level, and brand-new plush carpeting on the upper and lower levels. An expansive living room, anchored by custom built-ins and elegant pot lighting, flows into a formal dining room with a striking new chandelier. The chef-inspired kitchen features timeless granite countertops and a bright breakfast area with serene garden views. Step into a private outdoor sanctuary, the deep, professionally landscaped lot is a tapestry of vibrant perennial gardens, featuring an oversized deck and stone patio perfect for sophisticated alfresco entertaining. The second floor serves as a serene retreat, highlighted by a grand primary suite with elegant bay windows and a spa-inspired ensuite featuring a brand-new vanity. Two additional generously sized bedrooms and a sleek, modern bathroom complete this level. The fully finished lower level offers exceptional versatility as an executive home office, curated play space, or guest suite. Situated in top-tier school boundaries, NEPEAN HIGH SCHOOL catchment. This residence perfectly balances urban convenience with residential serenity. Just minutes from Downtown and steps from NCC bike paths, premium shopping, and transit. A move-in-ready masterpiece for the discerning buyer. (id:47351)
363 Front Street
Belleville, Ontario
Royal LePage Commercial - The Investments Group is pleased to present 363 Front Street, Belleville, Ontario, a fully renovated mixed-use investment property located in Belleville's downtown core. The property comprises one ground-floor commercial unit and seven legal one-bedroom residential apartments. The building has been comprehensively upgraded, including structural improvements, new plumbing, electrical, HVAC, windows, doors, kitchens, and modern finishes throughout, offering a true turnkey investment. The commercial unit is secured by a new five-year semi-gross lease with annual escalations, while all residential suites are leased at current market rents. The asset is well positioned for CMHC-insured financing, subject to lender approval. (id:47351)
84 Arnold Street
Hamilton, Ontario
Steps to McMaster University. Completed renovated 2-story home. Main floor spacious Living room, formal dining room, kitchen, and one bedroom. Second floor 3 good size bedroom, 4pc full bathroom. Basement apartment with kitchen, 2 bedrooms, 3pc bath, laundry room. Carpets free. Double front yard parking. Fenced backyard with shed and matured trees. Great neighbours. Close to shopping district with restaurants, Tim Horton coffee shops, public library, DALEWOOD Recreation Centre, WESTDALE High School, bank, park, hospital, buses, etc. RSA. (id:47351)
27 Cherokee Road
London North, Ontario
Beautiful Masonville Family Home Cherished by the same family since 1992, this 5-bedroom, 3.5-bath home offers incredible space and warmth. The main floor features two wood-burning fireplaces, while the fully finished basement with backyard access adds extra living space. Step outside to a backyard oasis with an in-ground pool, attached hot tub, concrete patio, pond, and a charming newer shed-a true retreat! Prime Location: Close to Masonville Mall, University Hospital, Western University, and Masonville Public School. This loved home is ready for its next owners-don't miss out! (id:47351)
221 Cowan Court
Amherstburg, Ontario
Welcome to 221 Cowan Crt in Amherstburg this beautifully designed residence boasts 4 spacious bedrooms and 4 modern bathrooms, making it perfect for families of all sizes. As you enter, you're greeted by a bright open-concept living space featuring large windows that fill the room with natural light. The kitchen is a chef's delight, equipped with stainless steel appliance, ample counter space and large island for entertaining guests. The primary suite is a true retreat, complete with an ensuite bathroom featuring double vanities and luxurious soaking tub. Step outside to enjoy private backyard oasis, ideal for summer barbecues and outdoor gatherings. Located in a friendly neighborhood with easy access to schools, parks, and shopping, this home is perfect blend of comfort and convenience. Don't miss the opportunity to own this home! (id:47351)
1511 - 88 Park Lawn Road
Toronto, Ontario
Welcome to a luxurious, spacious, and sun-filled corner unit in the award-winning South Beach Condos & Lofts, this vibrant community offers the ultimate blend of modern design, five-star amenities, and an unbeatable location steps to fantastic restaurants, waterfront trails, shopping, and transit. Inside, you'll find an open-concept layout designed for easy living and effortless entertaining. The expansive, contemporary kitchen features stone countertops, a stunning tile backsplash, stainless steel appliances, ample cabinetry, and a large peninsula with breakfast bar - perfect for casual meals or hosting friends. The bright and airy living and dining areas are wrapped in floor-to-ceiling windows along two walls, filling the space with natural light and offering a seamless walkout to a private glass-railed balcony - the perfect place to relax with your morning coffee or unwind after a busy day. The spacious primary bedroom is a true retreat, complete with floor-to-ceiling windows, a walk-in closet, and a spa-like 3-piece ensuite showcasing an oversized marble vanity and a sleek glass walk-in shower. An additional generously sized bedroom also features floor-to-ceiling windows and a large closet, offering plenty of space for guests, a home office, or family. A modern 4-piece main bathroom and convenient in-suite laundry add to the ease and functionality of this thoughtfully designed home. Beyond your suite, South Beach Condos offers an unparalleled lifestyle with five-star amenities including indoor and outdoor pools, hot tubs, a 5000sqft state-of-the-art fitness centre, basketball and squash courts, steam room, sauna, yoga, studios, a media and party room, spa services, guest services, and 24-hour concierge. Everything you could ever want or need is right at your doorstep - all that's left to do is move in and enjoy! (id:47351)
135 Jay Street
Toronto, Ontario
Move Right In To This Meticulously Maintained and Spotless, Incredibly Charming Detached Home Under The Same Family Ownership Since 1960 In Sought After Maple Leaf! Enjoy The Best Of Both Worlds With A Spacious and Functional Layout In A Perfect Toronto Location Close To Major Highways, Transit, Hospital, Shopping, Schools, Parks and More. The Fully Fenced Private Yard Awaits Summer Barbecues With Loved Ones and The Absolutely Massive Basement Is Ideal For Watching the Big Game or a Favourite Movie With The Family. Enjoy Oversized Rooms On Every Level Including A Huge Kitchen and Massive Bedrooms, One Of Which Features A Private Balcony For That Morning Espresso! Rare Built-In Two Car Garage along with Private Double Drive Allows Plenty of Parking. (id:47351)
1010 - 50 Eglinton Avenue W
Mississauga, Ontario
Your Search Is Over: Welcome To The Esprit! This Sophisticated Beauty Checks All Of Your Boxes. Discover elevated living in this perfectly positioned Condominium in one of Mississauga's most desirable communities. Featuring an open-concept layout, this sun-filled suite with floor-to-ceiling windows framing breathtaking, unobstructed views of the city skyline. Newly renovated kitchen with a new fridge, stove and dishwasher. A dedicated parking spot, P1 close to underground entrance and a private storage locker. Residents enjoy premium amenities including a 24-hour concierge, 24 hour gym, Indoor pool, landscaped gardens, and more. Walk to shops, parks, and plazas, with easy access to major highways, transit routes, and the upcoming Hurontario LRT just minutes away. New washer, dryer and dishwasher. Photos are virtually staged. (id:47351)
309 - 2800 Keele Street
Toronto, Ontario
Dream opportunity for first-time buyers and investors! This bachelor condo is centrally located in a very clean and quiet building and offers bright south-facing views with plenty of natural light. Features include an 81 sq. ft. balcony, laminate flooring, full-size stainless steel appliances and in-suite washer and dryer. Enjoy a prime Downsview/Toronto location, just minutes to Highway 401, Downsview Subway Station, and Downsview GO. This boutique building features an expansive gym, and large party room with a view, perfect for hosting friends or family! Close to TTC bus routes, Yorkdale Mall, schools, library, shopping, state-of-the-art Humber River Hospital++ This unit offers convenience, comfort, and excellent value! (id:47351)
