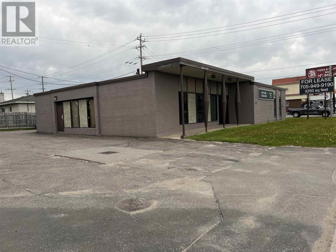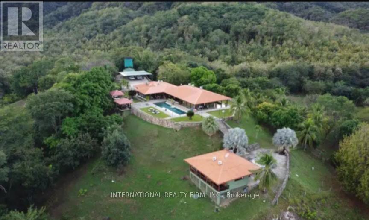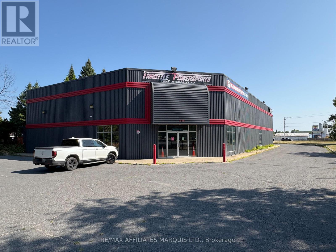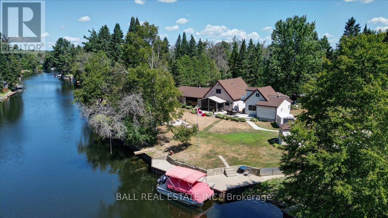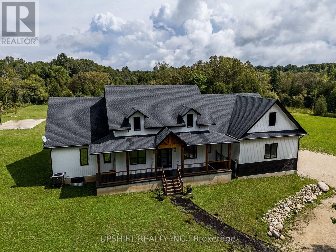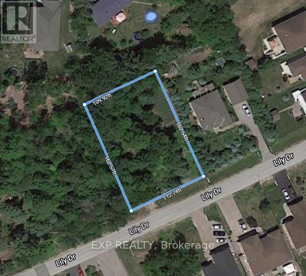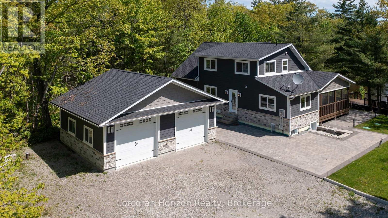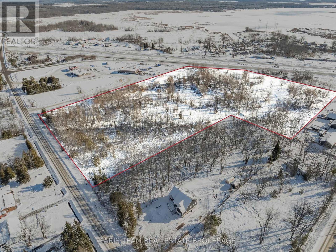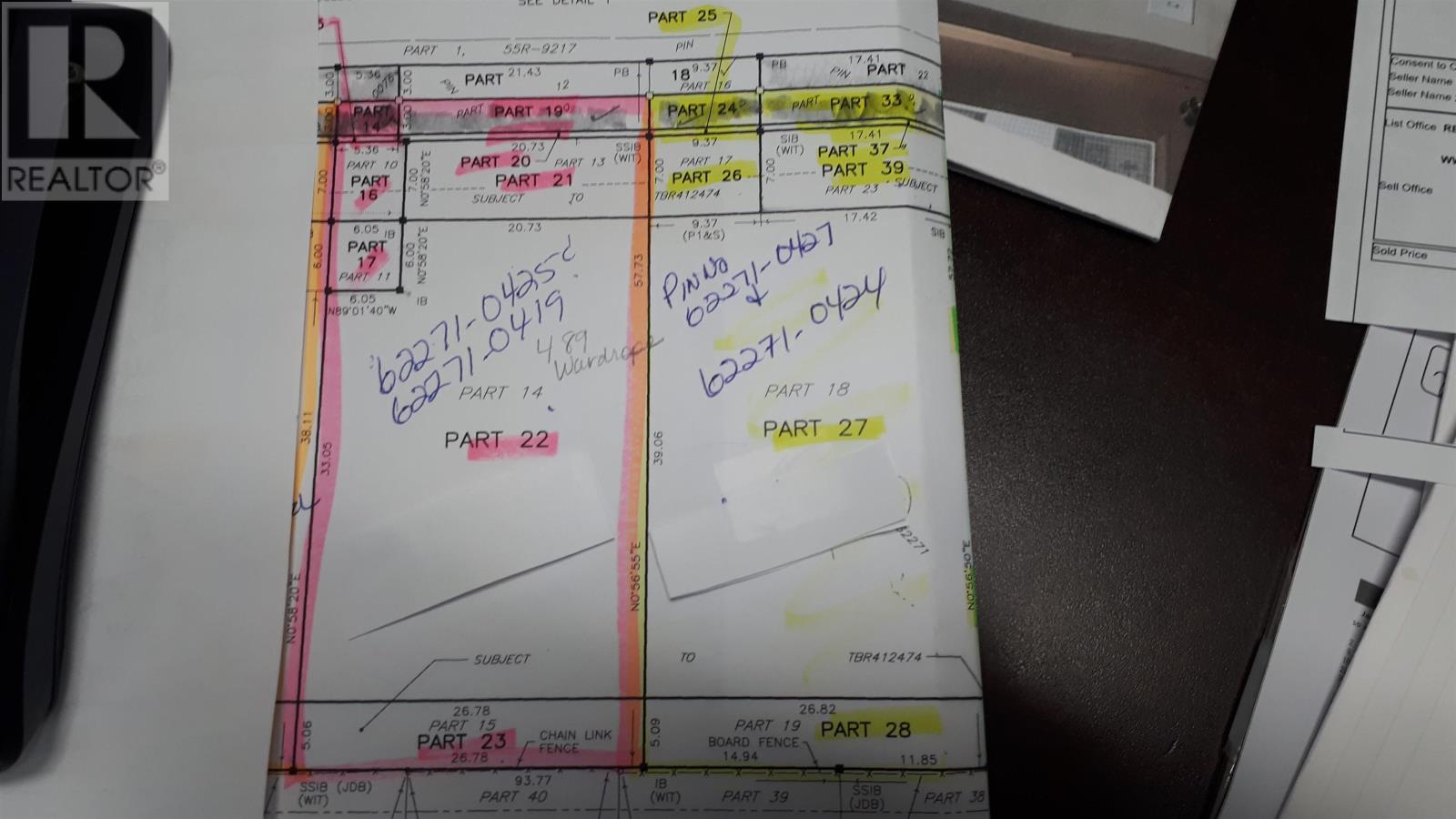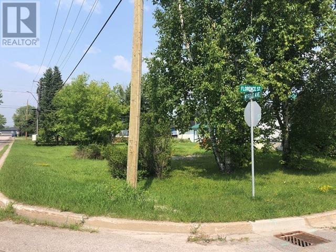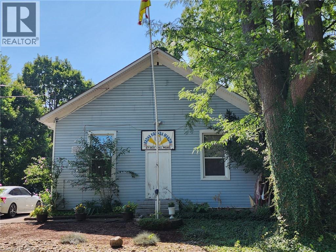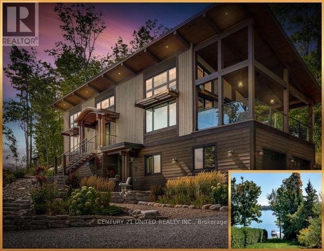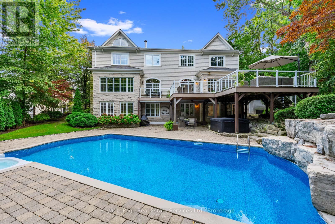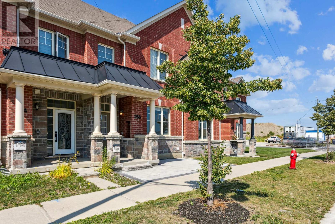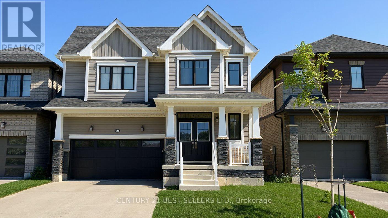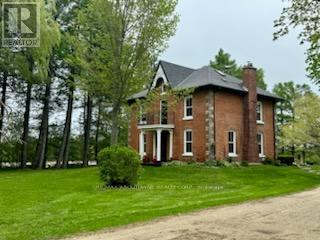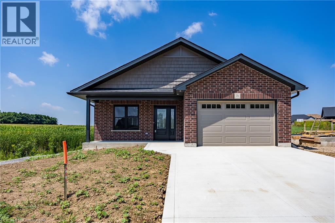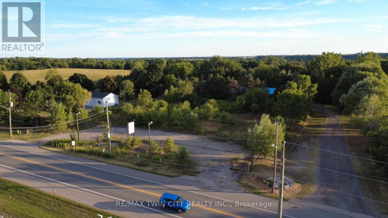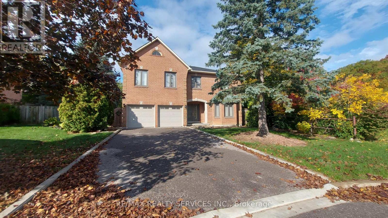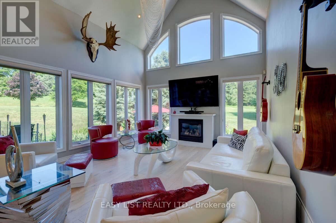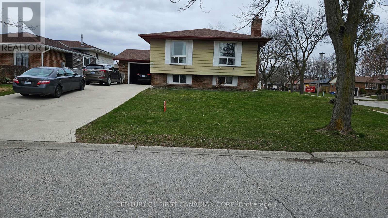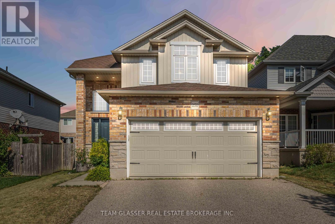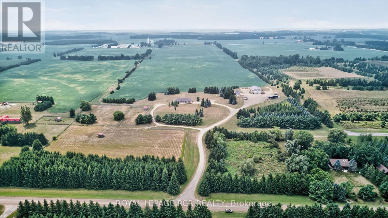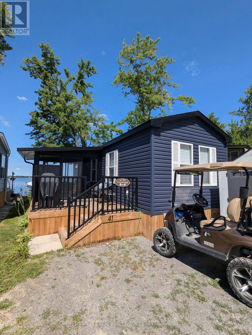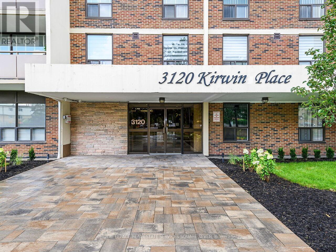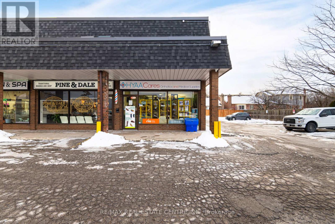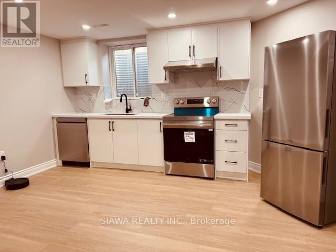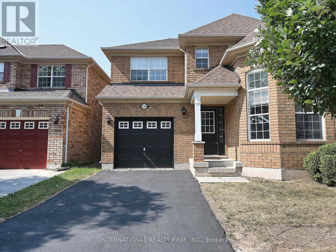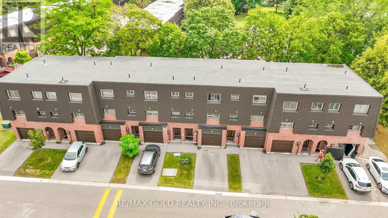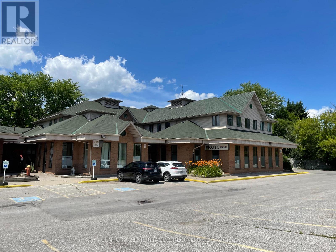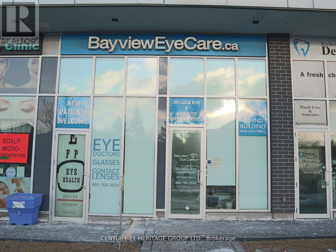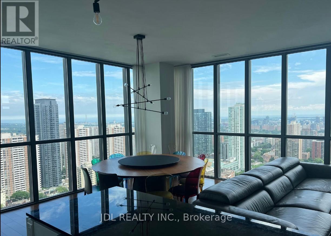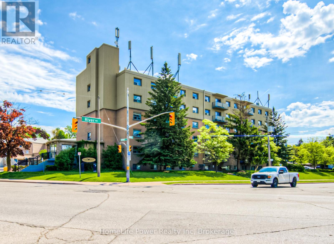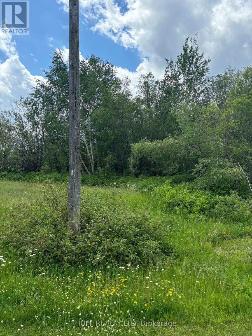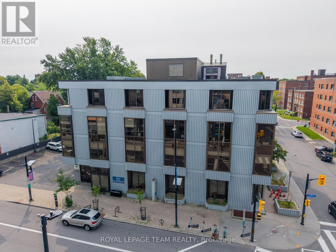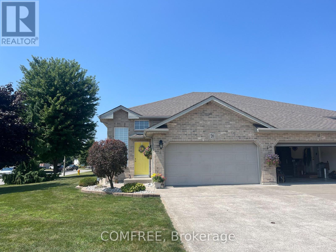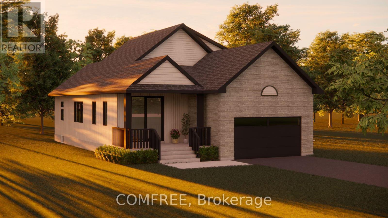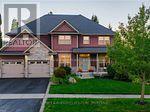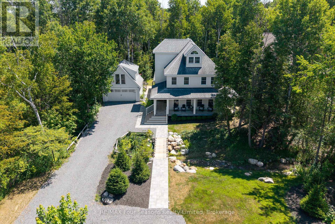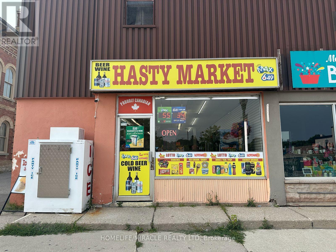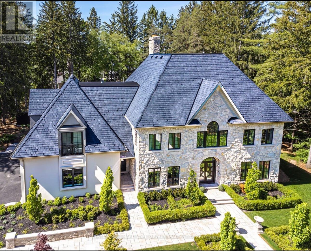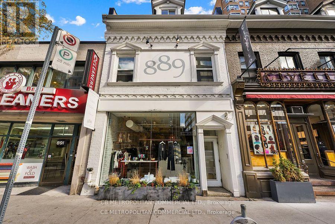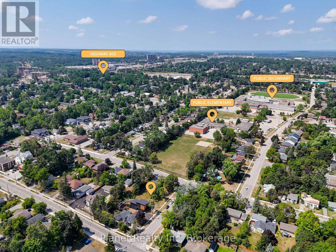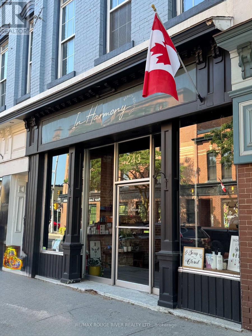85 Great Northern Rd
Sault Ste Marie, Ontario
This stand alone building is a fantastic opportunity to lease on the city's busiest commercial road! Excellent exposure with frontage on both Great Northern Road and Wawanosh Avenue with traffic lights for controlled access and egress. Ideal for professional offices or retail. Forced air heating, central air, paved parking, attached garage for easy storage and luminated sign at Great Northern Road. Ready for immediate occupancy. (id:47351)
N/a Carretera Nacional Primaria 21
Costa Rica, Ontario
Welcome to Hacienda La Gata, an extraordinary estate where breathtaking ocean views meet luxury living and endless investment opportunities. Perched above the Gulf of Nicoya, this property boasts panoramic vistas of San Lucas Island, Caballo Island, Bejuco Island, Venado Island, and the vibrant port city of Puntarenas. Here, every sunset feels like a masterpiece and no photo could ever do it justice. (id:47351)
405 Ninth Street W
Cornwall, Ontario
This is a 12,694 sq ft commercial retail building with 9,641 sq ft & 3,053 sq ft of mezzanine area located on one of Cornwall's busiest streets and just across the Road from the Smart Centre mall and Walmart Superstore. It is situated on over 1.25 acres of land with a large paved lot and fenced in compound area. Ceiling heights vary from 17'+/- to 9'+/- under the mezannine. There is more than 25 car parking space on site. The property is being offered both for sub-lease and long term lease by agreement with the current Tenant and Landlord. The property can be accessed from two streets Brookdale Ave & Cumberland St. Net to the Landlord Rent is $13.50 per sq ft per annum for the main floor plus $5.50 per sq ft for the mezzanine floor area. Operating costs are available on request. Occupancy is immediate. (id:47351)
233 Strathburn Street
Mississippi Mills, Ontario
Century estate on the Mississippi River. One of Almonte's most iconic enchanting waterfront estates circa 1850s. This century home is nestled on 3.4 acres of professionally landscaped English country gardens, w over 400 feet of spectacular river frontage. This rare property offers the unique luxury of two homes in one, totalling 7 bedrooms and 6 bathrooms, all set in an idyllic and historic location.The main residence is steeped in timeless elegance, the main home showcases classic stone architecture w/ a charming carriage house appeal. Inside rich character details abound from exposed wooden beams a brickwork to French doors & panoramic windows. 3 spacious bedrooms, including 2 principal suites w/ensuites, 3 full bathrooms & powder rm. Grand living room w/ wood-burning fireplace & stunning views of the grounds. Bright sunroom overlooking the river, gardens & heated saltwater pool. Chef-inspired country kitchen w/ granite counters, top-tier appliances, exposed brick, rustic beams. Formal dining room & a second living space w/ sweeping views. Sun-filled solarium & private office/den. Ground-level bedroom & full bathroom for added convenience. In the Annexe you will find a fully self-contained second residence, ideal for multi-generational living, guests, or rental income. 4 bedrooms, 2 full bathrooms & generous living /dining spaces. Complete privacy & flexibility w/ its own entrance. Truly an outdoor paradise: private riverfront, beautiful grounds, saltwater pool. Host unforgettable gatherings in the sprawling gardens, frequently featured on exclusive garden tours! Located a short stroll from Almonte's boutiques, restaurants & heritage landmarks, this estate offers the perfect blend of rural tranquility & village charm. With potential to sever 2 additional waterfront lots, this is not only a dream home but also an investment opportunity. Whether you envision a luxury Airbnb, event venue, or multi-generational retreat, the possibilities are endless. 24 hrs on offers. (id:47351)
45 Brook Road
Kawartha Lakes, Ontario
Burnt River home or cottage on a large lot, with a three bedroom secondary residence and a large shop. This waterfront home is loaded with character and charm. The main floor is designed for entertaining and family gatherings with a large sunken living room, games room and a dining area with custom furniture designed for the space. The second story is all for the primary bedroom suite with king bed, ensuite bathroom and a nice sitting area with a walk in closet too. Extra guests are no problem here with a three bedroom secondary cottage, newly renovated with propane furnace and central air conditioning. If you enjoy your toys, they also have a home in the 25 x 48 shop with mezzanine for extra storage. The property is located on the Burnt River, one hour boat ride to Cameron Lake to the South and an hour of river cruising to the North, where you can enjoy private beaches and great sightseeing. The property is also very close to the snowmobile and rec trail for year round enjoyment. Great location close to Fenelon Falls and Bobcaygeon, minutes by car or take a pontoon boat and enjoy one of the local restaurants or breweries on the water. (id:47351)
423474 6 Concession
West Grey, Ontario
Exquisite Modern Farmhouse with Stunning Country Views For SaleStep into this beautifully designed Modern Farmhouse, where contemporary luxury meets serene country living. Built in 2022, this fully furnished 4,842 sqft home (2,495 sqft above grade, 2,347 sqft below grade) is nestled on 3.4 acres of picturesque land, offering peace, privacy, and breathtaking views in every direction.Currently vacant and used as a successful Airbnb, this turnkey property is being sold fully furnished, with all furniture included making it ideal as a private residence, investment property, or luxury rental.Located just steps from snowmobile trails, the Fern Golf Resort, and the Beaver Valley Ski Club, this home offers the perfect blend of tranquility and adventure ideal for nature lovers, outdoor enthusiasts, or anyone seeking a refined rural lifestyle.Inside, youll find elegant finishes, open-concept living spaces, and thoughtful design throughout. Outside, enjoy an impressive list of resort-style amenities, including: In-ground heated swimming pool with waterfall, Basketball court, Volleyball court. Expansive outdoor entertaining areasWhether you're hosting friends, enjoying family time, or relaxing solo, this home is built for every lifestyle and every season.Key Features: Built in 2022 4,842 total finished square feet 3.4-acre lot with panoramic country views Fully furnished sold as-is Former Airbnb currently vacant. High-end modern farmhouse design Close to golf, ski hills, and trailsYour luxury countryside retreat awaits just move in and start enjoying the best of high-end country living. (id:47351)
Lot 34 Lily Drive
Wasaga Beach, Ontario
Exceptional Wasaga Beach Development Lot - Double-Wide & Steps to the Shore. Opportunity knocks with this rare 112' x 162' double-wide lot in one of Wasaga Beach's most desirable neighborhoods. Located in a vibrant, up-and-coming subdivision and just a short 4-minute walk to the iconic sandy shoreline, this property is a blank canvas for your dream build or investment vision. Picture a custom home, cottage escape, or multi-use development there's room for it all. Add a pool, guest house, or explore the potential to sever and create two premium lots. The property's mature trees offer privacy, shade, and a stunning natural setting for inspired landscaping. $80k spent on hydro and sewer and already paid to the City to bring utilities and sanitation. With municipal water, sewer, natural gas, and high-speed fiber optic services available, your build will be as seamless as it is spectacular. Shopping, dining, recreation, and entertainment are all nearby, ensuring the ultimate blend of convenience and lifestyle. This is more than land - it's an opportunity to secure your spot in one of Wasaga Beach's most prestigious communities. (id:47351)
450 Crooked Bay Road
Georgian Bay, Ontario
Welcome to 450 Crooked Bay Road! An exceptional four-season cottage retreat on the crystal-clear waters of Six Mile Lake in beautiful Muskoka. Set on over 220 feet of pristine waterfront, this 2019-built gem sits on flat, professionally landscaped grounds, perfectly suited for relaxed lakeside living and entertaining. Inside, you'll find a vaulted great room that seamlessly combines the open-concept kitchen, dining, and living areas ideal for gathering with family and friends. A charming Muskoka Room offers the perfect space to unwind while taking in serene views of the lake. The main floor hosts two well-appointed bedrooms and a stylish full bath, while the upper level offers a private primary suite, an additional full bath, and a spacious loft-den perfect for a home office, lounge, or guest area. The oversized double garage provides generous space for vehicles, recreational gear, and all your water toys. Located on a paved, township-maintained road just minutes from Highway 400, the property ensures easy, year-round access. Enjoy proximity to skiing, golf, and charming local amenities, all just 90 minutes from the GTA. This move-in-ready cottage offers the ideal blend of privacy, convenience, and classic Muskoka charm perfect for both peaceful getaways and stylish lakeside entertaining. Your Muskoka lifestyle begins here. (id:47351)
15 Quarry Road
Tay, Ontario
Top 5 Reasons You Will Love This Property: 1) Discover a rare opportunity to acquire a premium investment lot ideally situated in a serene rural setting, this remarkable parcel of land offers potential for growth and development, making it a standout choice for savvy investors and visionaries 2) Enjoy the benefits of rural zoning, which provides a broad range of permitted uses 3) Benefit from exceptional visibility with significant exposure along Highway 400 ensuring high traffic flow and easy accessibility 4) The property is conveniently accessible from both directions off the Highway 400 exit, allowing for seamless entry and exit, providing maximum convenience for any planned developments or business operations 5) With a zoning classification that permits a wide array of uses, this lot offers remarkable flexibility. (id:47351)
489 Wardrope Ave
Thunder Bay, Ontario
NEW LISTING. BUILD YOUR MULTI FAMILY RESIDENTIAL APARTMENTS HERE. ALL SERVICES IN FRONT OF PROPERTY. HST IS EXTRA. (id:47351)
221 Florence St
Dryden, Ontario
50 x 125' vacant corner lot offering 3 sides access. Zoned for R2 residential use. Great location for an investment/income property. Full municipal services for septic and water. (id:47351)
67 Old Mill Road
Cambridge, Ontario
Property Zoned Institutional Zoning, Presently used for a place of worship Radha Krishna Mandir This property can be converted into may uses ,Day Care ,Schools and can remain a place of worship Etc. Possibility exist for residential rezoning ,Property sits on a large 61 ft x 198 ft lot. Ample parking and close to all amenities . (id:47351)
72 Darling Drive
Selwyn, Ontario
Indoor Sauna, Deeded Waterfront Access, Recently Built Hybrid Home 2020. One-of-a-kind architectural masterpiece by Discovery Dream Homes with vaulted 13-foot ceilings, exposed timber beams, and finishes that elevate every surface. Set on a double lot with panoramic lake views, deeded waterfront access, and a private dock. Armour stone landscaping and gardens define the property, complemented by a double heated garage. An oversized screened-in deck with a 13-foot vaulted ceiling, heating, and year-round comfort extends the living space outdoors. Inside: a gym with custom sauna and shower (easily converted back to a third bedroom), two bedrooms including a primary suite with luxurious ensuite and soaker tub, plus two additional powder rooms. A flowing layout frames the views from every main living space. Additional features include a lifetime-warranty roof, Energy Star rated windows and doors, and precision timber joinery. Built in 2020, this home combines new-age craftsmanship with timeless design. The lifestyle you've envisioned is built into a home designed to meet it. For those who recognize what's rare, your dream home awaits. Just 10 minutes to Peterborough, and 1 hour to Toronto. (id:47351)
235 Lakewood Drive
Oakville, Ontario
Located in coveted West Harbour, come discover tranquility and elegance at 235 Lakewood Drive. Nestled on a generous .56-acre lot, embraced by majestic foliage in a private cul-de-sac, this residence epitomizes serene living mere steps from the lake. Crafted by renowned architect Gren Weis, the fusion of stone and wood siding spans over 6,200 square feet. Step into the foyer with its soaring cathedral ceilings, offering glimpses of the expansive living spaces beyond. Designed for seamless flow, this sophisticated layout effortlessly accommodates both grand and intimate gatherings. A bespoke oak staircase adorned with shimmering Schonbek chandeliers leads to the upper levels, where solid oak hardwood flooring graces much of the home. The living room boasts exquisite millwork, custom fireplace, and state-of-the-art entertainment amenities by Canadian Sound Ltd. The gourmet kitchen, recently reimagined, features top-tier appliances, quartz countertops, and abundant storage, with access to a sprawling composite, low maintenance deck. A stately maple wood-paneled study overlooks manicured gardens, providing a serene retreat. Five generous bedrooms, each with an ensuite and ample closets, offer luxurious comfort. The primary suite is a haven of indulgence, flaunting dual walk-in closets, spa-like ensuite with airy vaulted ceilings, skylights, and deluxe fixtures. The lower level is all about leisure and function, boasting a custom-painted wood-paneled rec room with lakeside vibes, alongside a gym, wine cellar, and top-notch utility room. Outside, the meticulously landscaped grounds offer a saltwater pool with waterfall, a spa, and outdoor entertainment system, perfect for alfresco movie nights. This home boasts a brand new roof with lifetime warranty! Stroll to lovely downtown Oakville, trendy Kerr Village, Tannery Park along the Lake & waterfront trails. Close proximity to highly esteemed schools. (id:47351)
266 Inspire Boulevard
Brampton, Ontario
Renovated Freehold Townhome with many upgrades, freshly painted, front yard & backyard with interlocking stone. Quartz countertop in kitchen. Bigger than other homes in the neighbourhood. Approx. 2000 sq.ft. Very close to 410, Dixie and Mayfield & other side of Russel Creek. Well developed community near conservation area, parks, community centre, hospital and schools. Completely carpet free, features engineered wood and ceramic tiles. Very good size bedrooms. Two closets on main floor. Has cold storage and roughed-in in basement. Very good sized garage with two car capacity. Parking allowed at front in special lanes. Close to public transit. Best place to raise a family or invest. (id:47351)
A - 13086 Keele Street
King, Ontario
This beautiful upper level apartment offers plenty of sunshine, 2 bedrooms, large kitchen, open concept floor plan. 1 outdoor parking spot on private driveway. Within steps to transit, shopping, medical offices, restaurants, schools, sports complex, and quick drive to Hwy400.Laundry is on the second level and shared with unit B. (id:47351)
89 Higgins Avenue
Thorold, Ontario
Spacious & Stylish 5-Bedroom Home Across from Future Legacy Park. Looking for more space for your growing family? This beautiful 2,816 sq. ft. home offers the perfect blend of style, comfort, and flexibility located directly across from the soon-to-be Legacy Park. he home welcomes you with a grand double entry door, 9Ft ceilings, elegant hardwood flooring, and a striking oak staircase with black iron spindles. The modern kitchen features a large island, high-gloss white cabinetry with under-cabinet lighting, a walk-in pantry, water supply for fridge ice maker, and plenty of storage. A double French door opens to the patio, perfect for indoor-outdoor living. The spacious dining room is ideal for hosting, while the great room offers a warm, inviting space for gatherings. Upstairs, you'll find smooth ceilings and hardwood flooring throughout all five generously sized bedrooms and three full bathrooms. The primary suite boasts two walk-in closets (one for each), upgraded porcelain tiles, and a luxurious free-standing bathtub. The second and third bedrooms share a Jack & Jill bathroom, each with its own walk-in closet. The fourth bedroom offers a private ensuite and walk-in closet, while the fifth bedroom can serve as a bedroom or home office. Additional features include: Main floor powder room with upgraded porcelain flooring, Basement with separate side entrance, larger windows, extra ceiling height ideal for a future rental unit or in-law suite. Rough-in plumbing for 3-piece washroom in the basement. Cold room for extra storage. Rough-in for car charger in the garage and central vacuum system. Humidifier installed, tankless water heater for energy efficiency, 5-inch baseboards. Laundry room conveniently located in the basement, Two-car garage plus driveway parking for 4 additional vehicle. (id:47351)
204 Bruyere Street
Ottawa, Ontario
Well, maintain a solid 15-unit building, which includes 6-2 bedrooms, 8-1 bedrooms, and 1 bachelor apartment.. Many updates have been completed in most of the units in the last 9 years including bathrooms and kitchen. The roof was redone in 2016, All units are above ground with 8 covered parking and 4 surface parking spaces. in the Mortgage Details: CMCH 1st Mortgage / First National $1,637,000 Maturity: September 1,2026 at 2.47% Payments: P/I $7949 monthly (id:47351)
4512 Kelly Farm Drive
Ottawa, Ontario
Welcome to this stunning Richcraft Baldwin, perfectly positioned on a premium lot adjacent to a walking path in the sought-after community of Findlay Creek. Featuring high-end upgrades and an open, light-filled layout, this home blends comfort, style, and function seamlessly. Offering 4 bedrooms, a loft, and a finished basement, its ideal for modern family living. Step inside to discover 9-ft ceilings on the main floor, wide plank engineered hardwood, and upgraded lighting throughout including LED spotlights, extra kitchen and living area lighting, and striking fixtures. The chefs kitchen is a showpiece, boasting extended cabinetry, a full-slab backsplash, quartz counters, stainless steel appliances, an upgraded sink, a built-in pantry, and an extended island. The spacious great room with a gas fireplace and separate dining area provides the perfect setting for entertaining, complemented by a versatile space with custom cabinetry that can be used as a home office, secondary living room, or designated dining room. The main floor also features a mudroom off the garage entrance. Seamless wooden spindles lead to the upper level, where you'll find custom blinds, a versatile loft, and a large laundry room. The primary suite offers a walk-in closet with custom shelving and a spa-like 5-piece ensuite with premium tile, upgraded sinks, toilets, and more. A secondary bedroom also includes its own walk-in closet with custom built-in shelving. The finished basement is bright and spacious, featuring multi-colour smart lights and a three-piece bathroom. Outdoors, enjoy the fully fenced, generously sized backyard. This home is loaded with thoughtful, designer-inspired upgrades and is steps from parks, schools, shopping, and trails. Move-in ready and waiting for you book your private showing today! (id:47351)
674217 Hurontario Street
Mono, Ontario
Park like setting on a quiet country road with a large renovated & updated 5 bedroom Century home. Modern kitchen, surrounded by windows. Center island, walk in pantry, butlers pantry , granite countertops, vaulted ceiling open to family room. Walk out to new deck, overlooking pool with stunning views. Corner mud room with laundry has direct outside access & large windows ,Walk in closet with ample storage, 2 pc bathroom. Lovely bright dining room & oversized windows, wood burning fireplace in fabulous living room. Walk through butlers pantry, coffee station, closed storage all renovated .Second level with new main bathroom, 4 large bedrooms ( primary with 3pc ensuite) great closet space & walk out to balcony overlooking west side of property. On the third level we have a bedroom open to sitting area & perfect office space. The views from here are stunning, overlooking 62 acres with River surround by Forests. Open Meadows , established Apple Orchard, Large fenced Garden, Two stall Barn/ hayloft & Drive Shed/Garage. 40 acres of workable fields. Pasture with horse water post & run in. Paddocks fenced, chicken coop & 4 stall Kennel. :::::::: Property on the North Branch of the Nottawasaga River. NOT in the greenbelt. Minutes from Orangeville. Lots of potential.. (id:47351)
71 Hunter Drive S
Port Rowan, Ontario
Brand new! Just finishing construction, this 2 bedroom 2 bath bungalow is ready for you! All brick exterior, 1 1/2 car garage. Open concept kitchen, dining and living room - all with South facing windows which include a beautiful view! Kitchen includes an island and a pantry. Primary bedroom with a walk in closet and an en suite bath. In the sought after Ducks Landing subdivision on the shore of Lake Erie! Walking distance to the town amenities of Port Rowan. Minutes to the sandy beaches of Long Point and Turkey Point! Alternate listing LSTAR X12346778 (id:47351)
40 Paris Road
Brant, Ontario
Premium Commercial Land Lease Opportunity in Paris, Ontario 40 Paris Road. Seize the chance to establish your business in one of the most strategically located areas of Paris, Ontario. This 1.26-acre parcel of commercial land offers approximately 200 feet of prominent frontage on a busy roadway, ensuring maximum visibility and exposure to constant vehicle traffic. Zoned C3, the "Shopping Centre Commercial" designation in Brant County, allows for a versatile range of uses including retail stores, service establishments, offices, restaurants, cafés, financial institutions, medical clinics, pharmacies, personal services, supermarkets, department stores, fitness centers, entertainment venues such as cinemas, and related accessory structures. This location is ideal for businesses seeking high visibility and accessibility in a thriving community. Its strategic position on a major thoroughfare means your business will benefit from significant vehicle flow, making it an excellent choice for retail outlets, offices, or mixed-use developments that rely on visibility and convenience. With easy access from main roads and potential for ample parking, the site is designed to support high customer and employee flow, attracting a broad customer base. Surrounded by a vibrant mix of local businesses, residential neighborhoods, and natural attractions, this area continues to grow, attracting new residents and visitors. This makes it a prime location to increase your brand visibility, generate sales, and build a strong community presence. Whether leasing for a retail store, office, or service business, or developing a multi-use facility, this site offers the perfect foundation for your next venture. Take advantage of this exceptional opportunity to position your business in a dynamic, accessible, and highly visible setting in Paris. (id:47351)
26 Hacienda Court
Brampton, Ontario
Prestigious Stonegate Neighborhood Large 5 Bedroom Home Adjacent To Park Tennis Courts Beautiful Pathways Through The Ravine & Heart Lake Conservation Area Large Private Lot At The End Of A Quiet Family Friendly Court Tall Ceiling Cathedral Ceilings In The Dining Room Hardwood Throughout 3 Bathrooms On The Top Level 2 En-Suite Bathrooms Almost 4000 Square Feet Of Living Space Ideal For An Executive Family (id:47351)
5 - 10 Zimmerman Drive
Caledon, Ontario
For more info on this property, please click the Brochure button. Experience maintenance-free living at its finest! Welcome to a luxurious lifestyle in this stunning modern semi-detached bungaloft in the coveted adults-only community of Legacy Pines in Caledon. This maintenance-free, smoke-free, custom-designed home offers over 3300 sq. ft. of living space which has been meticulously renovated throughout with premium upgrades by its one-time and original owners. Located on a much sought-after premium lot this home is surrounded by breathtaking views of manicured green space backing onto the Palgrave Conservation Area where you will find numerous walking trails and an abundance of wildlife. Not only is this gorgeous home just steps away from the first tee of a picturesque Executive 9-hole golf course, Club House, Fitness Centre, Tennis/Pickle Ball and Bocce Ball courts, it is also just minutes away from the scenic Caledon Rail Trail. This is truly a dream home for all golf, fitness and nature enthusiasts! There is absolutely nothing left to do, simply bring your golf clubs and furniture and start enjoying! The elegance of this unique home is unparalleled in this community. (id:47351)
45 Locust Crescent
London South, Ontario
Welcome to this beautifully maintained and well updated standard raised bungalow, nestled in the sought-after White Oak neighborhood. As you step inside, you will be greeted by a spacious foyer with elegant tiled hardwood flooring that flows throughout main floor. The kitchen is a chef's dream, featuring granite countertop, modern cabinetry, a stylish backsplash, ceramic tiles, and energy-efficient appliances. The main level of the home includes three spacious, naturally-lit bedrooms, as well as a full bathroom. The finished basement has a separate entrance, with an oversized family room, an additional full bathroom, two bedrooms, laundry and another extra room for storage. This house has a long concrete driveway for six car parking and a single attached garage. This home offers easy access to the 401 Highway and is just minutes away from whiteoak mall, desi stores, and middle eastern stores. The possibilities are endless in this charming home! Schedule your showing today and make this dream home yours! (id:47351)
2150 Wickerson Road
London South, Ontario
WELCOME TO 2150 WICKERSON ROAD! - In the heart of Wickerson Heights, in Byron, this inviting 3-bedroom, 2.5-bath home offers 1,807 sq. ft. above grade plus a partially finished basement (flooring and walls in place, just add a ceiling to create an approximate 586 sq. ft. of living space). There's even a bathroom rough-in for future flexibility! While the kitchen, baths, and some of the flooring are original, the home has been exceptionally cared for and is ready for you to move in and enjoy right away. Whether you choose to update over time or keep its classic charm, you will have a solid foundation to work with. The open-concept main floor is perfect for family gatherings, the bedrooms are spacious and bright, and the fully fenced backyard is ready for your personal touch. All this in a fantastic school district, minutes from Boler Mountain, Byron Village, shopping, and easy highway access. A wonderful home today, with room to grow for tomorrow. Book your showing today! (id:47351)
6128 Eighth Line
Erin, Ontario
Looking for that property that is the complete package, Here you go. Follow the winding driving way up to a sprawling almost 2700 sqft all brick bungalow. Open concept design, 9 foot ceiling throughout. 3 spacious bedrooms with primary boasting a 5piece ensuite with large walk in closet. For added company or rental capabilities the basement is finished with a large 1 bedroom in law suite fully equipped with kitchen and 4 piece bathroom, separate driveway and side entrance. Beautiful views from every window in the home, also 3 fenced in paddocks and animal shelter if you were wanting to bring your friends along. Drive in oversized 2 car garage. 50X80 steel shop built in 2017 is truly remarkable, a 2 room office with kitchen on the upper floor and a 1 bedroom large office on the ground floor with Kitchen bathroom & gas fireplace, add for some serious income possibilities, fully insulated and as with the home you will see top quality, craftsmanship and finishes throughout. Shop has commercial designation and is used as non conforming business. If you're looking to work from home, have an amazing shop for your business and would like multiple forms of income this is the property is for you. (id:47351)
Sbr41 - 7100 County Rd 18
Alnwick/haldimand, Ontario
Enjoy spectacular lakefront living in this beautiful 3-bedroom, 1-bath Waverly Resort Cottage model. This cottage sits on a premium waterfront site, offering unbeatable views and direct access to the water. The newly added sunroom is perfect for relaxing with your morning coffee or entertaining friends while taking in the scenery. This unit comes with 2025 site fees included, so you can move in and start enjoying resort life right away. Golden Beach Resort offers fantastic amenities, including sandy beaches, boating, and a vibrant community atmosphere, making this the perfect getaway for family, friends, and summer fun.*For Additional Property Details Click The Brochure Icon Below* (id:47351)
1109 - 3120 Kirwin Avenue
Mississauga, Ontario
This south-facing 11th floor condo at 3120 Kirwin Ave has clear views to Lake Ontario and abundant natural light throughout the day. The functional layout includes large windows and a private balcony, creating a bright and comfortable living space. Situated in a well-maintained building, amenities include a swimming pool, fitness room, party room, and plenty of visitor parking. Located in the Cooksville neighbourhood, it's just a 12 minute walk to Cooksville GO Station, and a short distance to transit, shopping, Square One, parks, and major highways. This unit is ideal for families seeking a central Mississauga home with a great view, as well as investors looking for a property to rent out. (id:47351)
6320 Lorca Crescent
Mississauga, Ontario
New Legal Basement Apartment in a central location - Modern 2 Bedroom and 1 washroom. Bright West Open, Separate Private Entrance, Laundry, Custom Built 3 Piece Washroom. Big Windows, Doesn't Feel Like Living In A Basement. Corner Lot Home On A Premium Treed Lot In A Quiet Meadowvale Neighborhood. Walking Distance To All Amenities. Very Close Proximity To Community centre and Meadowvale Town Centre, Credit Valley Hospital, Erin Mills Go Station, Highway 403 And 407. Perfect Central Location Between Mississauga, Oakville and Brampton. 30% Of All Utilities. Furnished available at $2300 - please ask. (id:47351)
2382 Falkland Crescent
Oakville, Ontario
SIMPLY ELGANT STYLISH SUN-FILLED 4 BEDROOM open-concept floor plan on child safe Crescent in demand WESTOAK TRAILS! Short distance to Oakville hospital. Gleaming DARK Walnut hardwood in Living/Dining Rm Combination & Family Room, Vaulted Ceiling & large sunny Palladium Window in Living Room. Stunning Sun-Filled MAPLE KITCHEN with Built In Stainless Steel APPLIANCES, Upper Valance, Backsplash, extended Pantry, Ceramic Floors! Walk-Out from Breakfast Room to fully fenced REAR YARD upper floor is Pristine! with hardwood; gorgeous and spacious Bedrooms include Master Retreat with 4 piece SPA BATH with separate shower and soaker tub! Spacious 2nd 4/piece Bath& linen closet...Inside Entry to Garage & Main Floor Laundry are bonus! Lower Level Legally finished Basement, and Legally permitted separate entrance, boasting 2 generous bedrooms, a kitchen, a 4 piece washroom, Laundry and small office. Located in desirable pocket in short distance to excellent Hospital, schools, shopping, Restaurants & Boutiques, Amenities & Services, Shoppers Drug, Starbucks, French Immersion School, Oakville Soccer Club, Splash Pad & Park, etc. Nothing to do but move in and live, work and enjoy! (id:47351)
114 - 17 Darras Court
Brampton, Ontario
Welcome to 17 Daras Court Located in Desirable D-Section of Brampton Close to Go Station & Hwy407/410 with No House at the Back...Backs onto the Park Features Multi-level Condo Town Home with Functional Layout...Bright & Spacious Living Room with High Ceilings Walks out the Backyard ...Formal Dining Area Overlooks to Living Room from Above...Updated Kitchen with Caesar Stone Counter Top/Back Splash/Pot Lights Full of Natural Light Overlooks to Front...2Washrooms with Caesar Stone Counter Top...3 Generous Sized Bedrooms with Closets...Finished Lower Level can be used as Cozy Family Room/Home Office or Bedroom or Simple Rec Room...Maintenance Includes Building Insurance, Water, Parking, Common Elements...Ready to Move in Beautiful Home Close to Schools, Highway 410, 407, Bramalea City Centre, Go Station, Library, Groceries, Transit, Walking Trails and Parks...Great Opportunity for First Time Home Buyers (id:47351)
3-7 - 204 Simcoe Avenue
Georgina, Ontario
Professional Office Building - Triple A Tenants- Building In Excellent Move In Condition - State Of The Art Security & Fire System - Large Windows Offers Soothing Natural Light - Plenty Of Parking - Main floor Unit Available, $6.50 Per Sq.Ft. T.M.I. Plus Utilities And H.S.T. Unit available for Oct. 1st, 2025. 4,876 sq.ft. of retail/office space. Division of unit is possible. (id:47351)
123&125 - 8763 Bayview Avenue
Richmond Hill, Ontario
Street view commercial property on busy Bayview Ave intersection in high demand Richmond Hill. Total size 950 sq. ft. with high ceilings. Units can be divided into two smaller units: 390 sq ft and 560 sq ft. Each unit has its own HVAC and water. Over $150,000 in upgrades from original build. Currently used as an optometrist clinic. Convenient location on the ground floor of a residential condo. Easy access to Hwy 7 and 407. Parking behind building, in underground garage, on street and across the street in large plaza. Perfect for a professional office or any retail use. Must see! (id:47351)
3601 - 110 Charles Street E
Toronto, Ontario
SE corner unit just steps away to Yonge & Bloom. Includes Electric Fireplace, Remodeled Kitchen, Custom Cabinetry, Built-in Sonos Speaker, Custom Window Covering, 2 Balconies with furniture & a huge 102 Sq Ft Private Locker Adjacent to the Parking Spot at Elevator Bank. 24 HR Concierge, Deck, Outdoor Pool, Bbqs, Guest Suites, Visitor Parking (id:47351)
501 - 283 Fairway Road N
Kitchener, Ontario
ATTENTION FIRST TIME HOME BUYERS OR INVESTORS!! Welcome to this bright and spacious 2-bedroom condo in Kitchener, Find yourself conveniently located near schools, parks, shopping, and public transit, GO Station ,this condo is perfect for first-time buyers, downsizers, or investors Featuring a good sized living space to wind down after a long day in, as well as a modern kitchen with ample cabinet space. This unit is filled with natural light from large windows throughout. The generous-sized bedrooms offer great closet space, while the 4-piece bathroom provides comfort and functionality. Condo fees include Hydro, Water and Building insurance, this ensures worry-free living with all your essential utilities covered. Laundry is available in the building. MIND BLOWING LOCATION, LOCATION,, as its just minutes to Highway 8, Fairway Mall, Chicopee Park, Grocery stores and Schools. "RARE TO FIND SINGLE CAR GARAGE WHICH COMES WITH UNIT." Don't miss this fantastic opportunity!!! (id:47351)
Lt94-95 Nelson Street
Englehart, Ontario
Vacant land on Nelson Street in Charlton-Dack! Lot is 95' x 125', is on the corner of Cooley Street and Nelson Street. (id:47351)
A01 - 450 Rideau Street
Ottawa, Ontario
Ask about $50,000 CONDO REBATE....Discover an exceptional opportunity in the heart of Sandy Hill! This expansive 5,390 sq. ft. lower-level commercial condo offers versatile space perfect for a variety of businesses. Featuring four fully built studios, male and female washrooms, ample storage, and private ground-level access with an elevator, this unit is designed for convenience and functionality. Zoned Traditional Mainstreet, the space is ideal for a church, yoga, dance studio, martial arts facility or other creative business ventures. Located within walking distance of the ByWard Market & Rideau Centre, this property benefits from high foot traffic, excellent visibility and easy access to public transit, with bus routes right on Rideau Street. Included with the unit are nine dedicated surface parking spaces, adding convenience for staff and visitors. Don't miss this rare chance to secure a prime commercial condo in one of downtown Ottawa's most vibrant neighborhoods! (id:47351)
20 Normandy Avenue
Kingsville, Ontario
Raised ranch offering approximately 1,076 sq ft on the main level, featuring two carpeted bedrooms and a full bathroom with a tub. Open-concept layout includes a ceramic-tiled kitchen, dining area, and living room. The lower level includes a carpeted family room with a Franklin fireplace and patio doors leading to a downgraded area. Also on the lower level is a third carpeted bedroom, a bathroom with a fiberglass shower stall, and an unfinished laundry/storage/utility room with washer, dryer, laundry tub, and enclosed under-stair storage. Foyer provides interior access to a finished two-car garage. Corner lot with landscaped yard and fully fenced backyard includes a covered concrete patio and a shed with a concrete floor. (id:47351)
116 Vista View Terrace
Grafton, Ontario
Grafton Heights is a stunning hillside parcel with sweeping views of Grafton's landscape and of Lake Ontario. Only minutes to Cobourg and Highway 401, some of Northumberlands best trails and wineries, and within 45 minutes of the Great Toronto Area, Grafton Heights is the perfect balance of rural feel and urban access. The community is serviced by natural gas, municipal water, fibre optic internet, private septic and pool sized lots. The Wicklow is an elegant 3 bed, 2.5 bath bungalow, with a 2 car garage, and 1,353 sqft. of unfinished basement that blends timeless charm with modern comfort, and perfect for those who crave quiet luxury. (id:47351)
16 Red Haven Drive
Niagara-On-The-Lake, Ontario
Elegant 2-storey 3+1 bedroom , 4 bath home in the heart of wine country, surrounded by vineyards, rolling hills, and award winning wineries,Features a gourmet kitchen with expansive quartz island and seamless access to outside deck and pergola for outdoor dining .Vaulted - ceiling Great Room with a dramatic floor to ceiling fireplace. Finished lower level for guests and media room.Quiet street close to top schools, golf , parks and easy access to QEW.Call to view . (id:47351)
141 Aspen Way
Blue Mountains, Ontario
Secluded Retreat in Craigleith 6 Bed, 3.5 Bath with a Spa-Like Backyard. Nestled among the trees and set back from the street, this stunning home offers a perfect blend of privacy and convenience. A picturesque creek with a charming walking bridge welcomes you to this serene escape in the heart of Georgian Woodlands. Inside, the thoughtfully designed layout features six bedrooms and 3.5 bathrooms, ideal for family living and entertaining. The open-concept kitchen and dining area create a warm, inviting space, while the private third-floor primary suite boasts vaulted ceilings, an en suite bathroom, and a peaceful retreat from the rest of the home. Step outside to a spa-like backyard, where a covered deck, hot tub, sauna, and cold plunge invite relaxation year-round. Gather around the fire pit under the stars for unforgettable evenings. A separate two-car garage with a finished flex space above provides endless possibilities for a home office, gym, or guest suite. Conveniently located between Collingwood & Thornbury, this property is just minutes from Craigleith and Alpine Ski Clubs, Northwinds Beach, and a five-minute drive to Blue Mountain Village. Whether you seek adventure or tranquility, this home offers the best of both worlds. Schedule your private viewing today! (id:47351)
1 - 85 Broadway Avenue
Orangeville, Ontario
HASTY MARKET CONVENIENCE with Vape Store in Orangeville, ON is For Sale. Located at the busy intersection of Broadway/Mill St, High Traffic Area, and More . Surrounded by Fully Residential Neighbourhood, Schools, Close to Parks and More. Excellent Business with Great Sales, Low Rent, Long Lease and more. There is lot of potential for business to grow even more. Convenience Weekly Sales: Approx. $8000 to $10,000, Vape Sales: $1500 to $2000/Weekly, Rent: $3050/m including TMI + HST, Lease Term: Existing 3 + 5 years Option to Renew, Tobacco Sales Portion: Approx. 30%, Other Sales: Approx. 70%, Lotto Commission: Approx. $1500/monthly, Bitcoin: $400/month. (id:47351)
108 Kennedy Street W
Aurora, Ontario
An Iconic Estate on Prestigious Kennedy Street West. Set on 1.18 private acres in the heart of Old Aurora, this one-of-a-kind residence embodies refined elegance and modern glamour. Behind its timeless façade, interiors are curated with a designers eye, wide-plank custom elm hardwoods, exquisite chandeliers, and architectural ceiling heights that flood the home with natural light. At the centre, the show-stopping Cameo Kitchen blends luxury and function with bespoke cabinetry, professional-grade appliances, and statement finishes worthy of a magazine spread. Formal and casual spaces alike are anchored by multiple fireplaces, creating warmth and sophistication throughout. The upper level boasts four bedrooms, highlighted by a lavish primary suite with a custom walk-in dressing room and spa-inspired ensuite retreat. On the lower level, two additional bedrooms, a dramatic stone fireplace, a wet bar designed as a secondary kitchen, and a private gym extend the homes lifestyle experience. Outdoors, the grounds transform into a resort-worthy escape: a glistening pool framed by multiple terraces, a designer outdoor kitchen, a custom designed cabana with retractable doors for seamless indoor-outdoor entertaining, floor to ceiling stone fireplace, 2 pc ensuite, wet bar and a stand-alone sauna that elevates relaxation to art form. A four-car garage with handcrafted wood doors, lead in to from a custom mudroom with walnut floor to ceiling cabinetry, completes this rare offering. This is more than a home, it is a statement of prestige, privacy, and unparalleled design in one of Auroras most coveted enclaves. (id:47351)
889 Yonge Street
Toronto, Ontario
Seize this opportunity to establish your business in one of Toronto's desirable retail corridors along Yonge Street, north of Bloor. A turn-key Fitness/Wellness landmark is ready to be established again and already outfitted with Washrooms, locker, showers, open studio spaces and treatment rooms. The main floor is also ready for retail storefront with a versatile walk up to 2nd floor. Ideally situated between Bloor and Rosedale Subways, this vibrant stretch has an eclectic mix of shops, cafes, and professional services. This high-exposure unit features large, street-facing display windows for branding to both pedestrian and vehicular traffic. The expansive frontage provides maximum visibility and natural light, making it an attractive space for a wide range of retail or service-based businesses, including but not limited to salons, wellness studios, professional offices, boutiques, and specialty food shops. The property offers separate rear access with one parking space, enhancing operational convenience for deliveries or staff access. The layout offers a flexible interior that can be easily adapted to suit your business needs, and the surrounding neighbourhood continues to see strong foot traffic, residential development, and commercial growth. (id:47351)
170 Berczy Street
Barrie, Ontario
Build your dream home or investment property on a 51 x 92 ft lot in the heart of Barrie! This vacant lot currently zoned R2 offers exceptional potential. Situated in a charming, mature neighbourhood just minutes from Barrie's waterfront, downtown shops, restaurants, transit & more; this property combines urban convenience with residential appeal. Enjoy being within walking distance to schools, parks, transit, and all the amenities that make downtown Barrie so desirable. Whether you're looking to build a personal residence, or an income property with a legal second suite, this is your chance. Quick access to Hwy 400, GO transit, Georgian College/Lakehead University Campus, Royal Victoria Regional Health, and the gateway to cottage country. In Fall 2026, Lakehead University is set to launch their purpose-built, downtown campus space focused on engineering and computer science and will be a 20-minute walk or 5-minute drive from this property. Don't miss this opportunity! Buy land, they're not making any more of it! (id:47351)
243 Division Street
Cobourg, Ontario
Nestled in a distinguished building in Cobourg, this space presents an outstanding chance for businesses or individuals seeking a versatile area for diverse commercial uses. Spanning 1,732 square feet, it's ideal for a day spa, hair salon, or other entrepreneurial endeavours. Situated in the heart of downtown Cobourg, it benefits from excellent visibility and a steady stream of foot traffic. The property boasts stunning exposed brick, high ceilings and offers easy access and convenience for business operations. A notable advantage of this lease is the inclusion of two reserved parking spaces, double entry, providing hassle-free access for both staff and customers. Additional municipal parking nearby on Covert St enhances accessibility. Inside, the space features a kitchenette for staff convenience and a private two-piece bathroom and laundry hookup, simplifying daily operations. Moreover, tenants will benefit from exclusive use of the basement space should they require additional storage. With these amenities and its prime location, this space is a superb opportunity for anyone looking to establish or expand their business in a vibrant and supportive community. The lease is structured as a Triple Net Lease. (id:47351)
