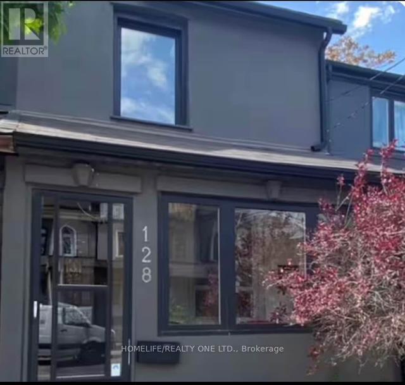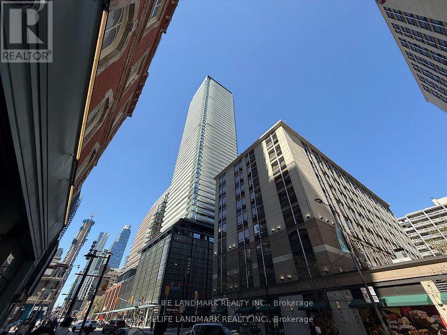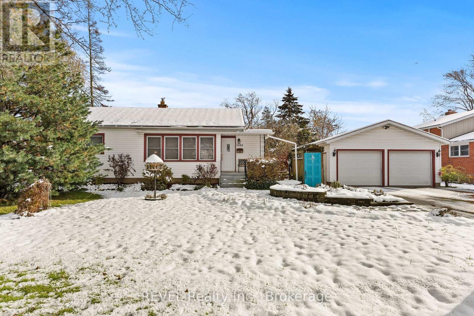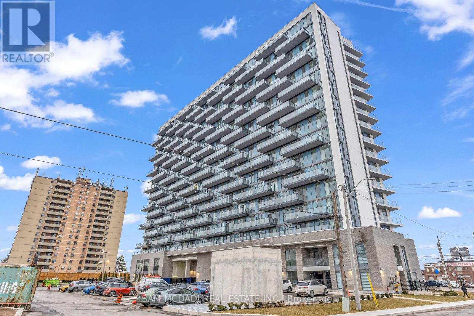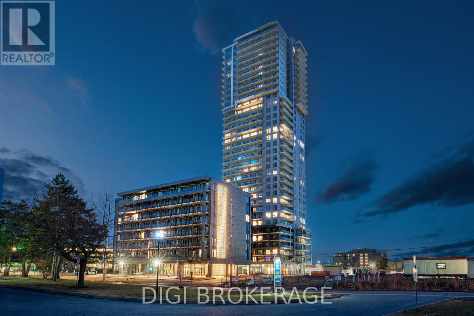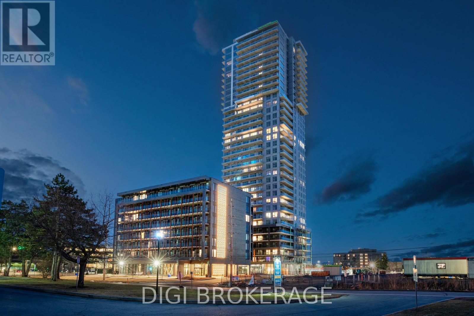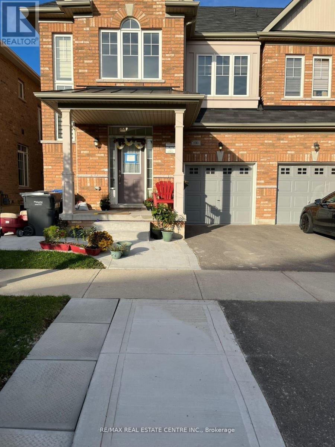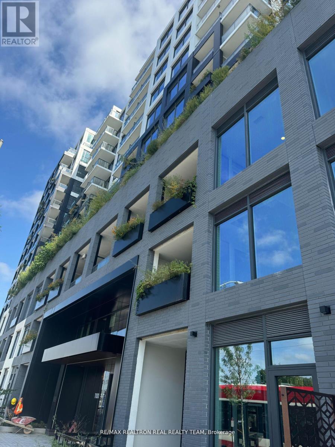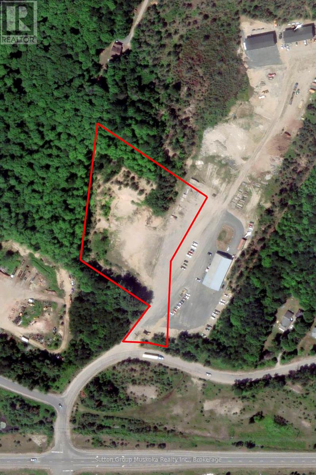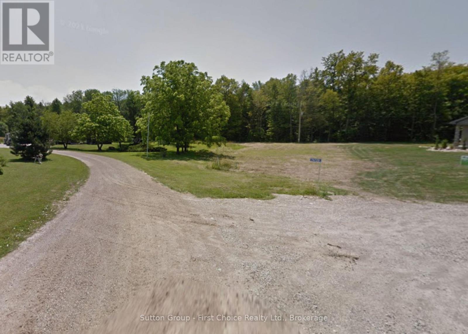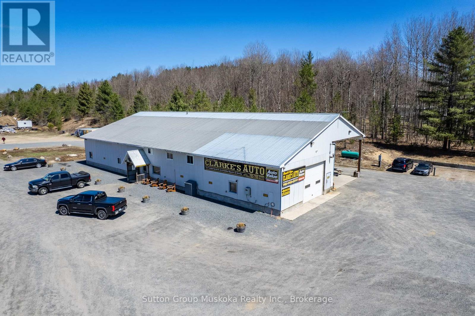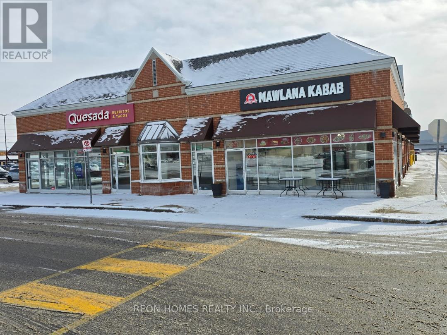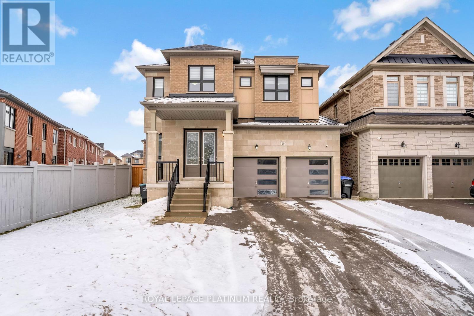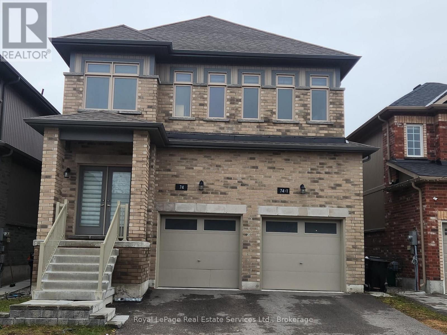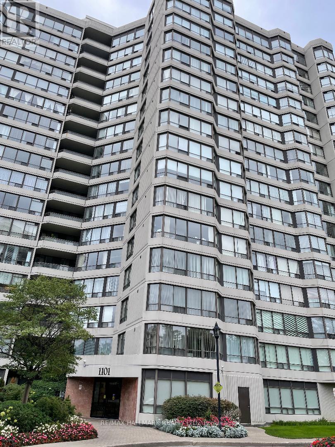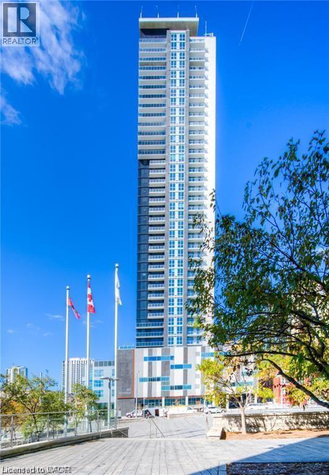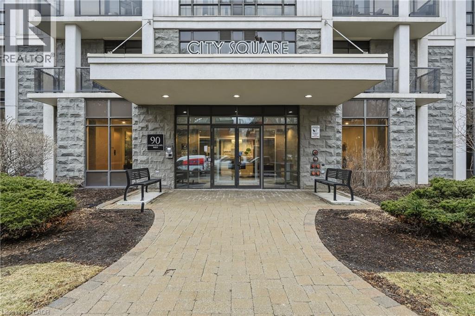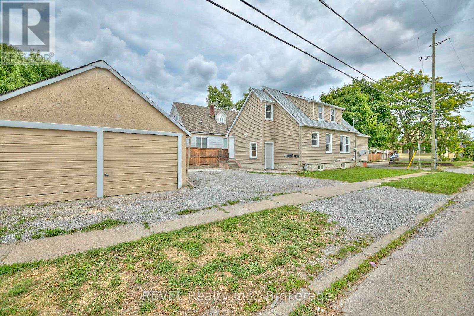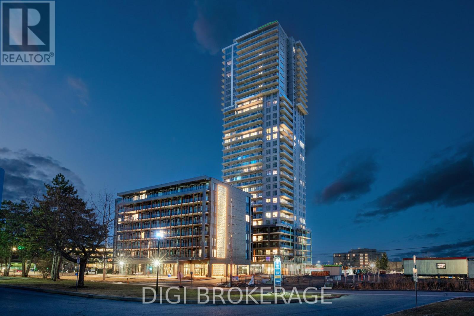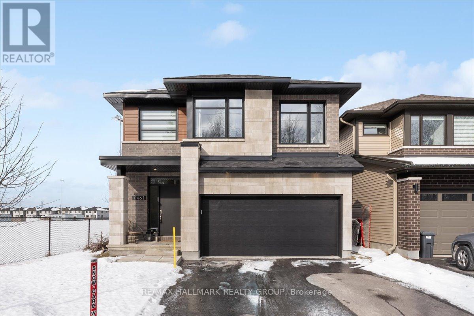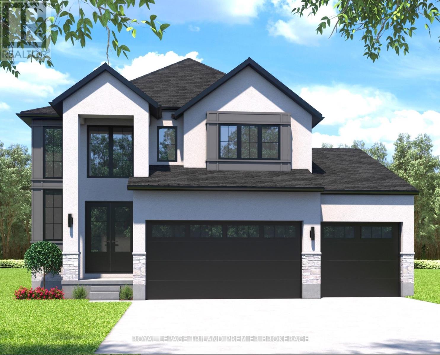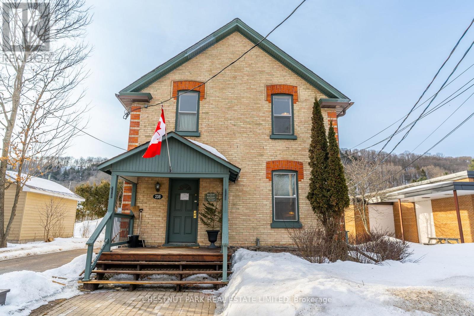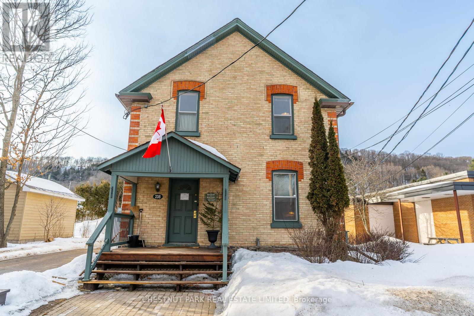128 Carlaw Avenue
Toronto, Ontario
Style And Value In Leslieville! This 3Br, 2 Bath 'Condo Alternative' Features Hardwood Floors, Large Renovated Kitchen With Custom Glass Backsplash And Stone Countertops, 2 Car Parking And A Deep Lot With Charming Perennial Garden. Minutes To TTC, Waterfront And The Lively Leslieville Shops & Restaurants. (id:47351)
2208 - 501 Yonge Street
Toronto, Ontario
Wonderful Location at Yonge & Wellesley!Two-Year-New 1 Bed + Den at Teahouse Condos. Den Can Be Used as 2nd Bedroom or Home Office. 9' Ceilings & Laminate Flooring Throughout. Spacious Bedroom with Floor-to-Ceiling Windows. Modern Kitchen with Granite Countertop, Backsplash & S/S Appliances. Marble Vanity in Bath. Unobstructed East Sunrise View.Steps to U of T, TMU, Subway, Shops, Restaurants, Hospitals.Five-Star Amenities: 24/7 Concierge, Gym, Rooftop Pool & Patio, Hot/Cold Plunge Pools, Party Room with Wet Bar, Lounges, Billiards, Boardroom, Theatre & More! (id:47351)
7962 Booth Street
Niagara Falls, Ontario
Great opportunity to own a bungalow on an oversized lot in a desirable area. Equipped with 2 Bedrooms, 2 Baths, a finished basement, a large detached double car garage and a deck off the dining area this home will check off tons of boxes. Notable features include a functional layout, a large dining room perfect for entertaining, and an insulated (id:47351)
708 - 2782 Barton Street E
Hamilton, Ontario
FURNISHED. Modern Living with incredible Views - Furniture Included. Experience contemporary condo living at LJM Hamilton in Stoney Creek. This beautifully finished 1-bedroom plus den unit offers over 589 SQFT. of smart, open-concept space, plus a spacious balcony with stunning unobstructed views and the Toronto skyline. The sleek kitchen features stainless steel appliances, granite countertops, and rich wood cabinetry. Bright living area, modern finishes, stylish bathroom, and in-unit laundry, complete the space. The versatile den is perfect for a home office or guest area. Unit is Fully furnished and move-in ready: includes a sectional sofa bed with storage, full bed with new mattress, new standing desk, two bar stools, kitchen equipment and utensils. Bus stop right in front of the building. Close to McMaster University, shopping, dining, schools, and transit. A perfect blend of style, function, and comfort-don't miss this opportunity. (id:47351)
3504 - 1240 Cummings Avenue
Ottawa, Ontario
**Special Rent Promo - Up to 3 Months' Free Rent + $1,000 New Year Bonus** Welcome to Luxo Place, Ottawa's newest 35-storey landmark where elegance, comfort, and convenience reach new heights. This sophisticated 3-bedroom, 2-bathroom penthouse spans 1,326 sq. ft. on the 35th floor, offering refined design and breathtaking panoramic views of the Ottawa skyline. Floor-to-ceiling windows and soaring nine-foot ceilings fill the space with natural light. The designer kitchen features quartz countertops, sleek modern cabinetry, LED lighting, and premium stainless steel appliances, with a large island seamlessly connecting to the open-concept living and dining area-perfect for entertaining or everyday living. Each bedroom is designed for comfort and privacy, with the primary suite featuring a walk-in closet and a spa-inspired ensuite. Both bathrooms are appointed with elegant fixtures and modern finishes. Step out onto your private balcony to enjoy sweeping city views-ideal for morning coffee or evening relaxation. Luxo Place offers an exceptional array of amenities designed to complement your lifestyle. Residents enjoy a fully equipped fitness center, tranquil yoga studio, hotel-inspired indoor lap pool, vibrant social lounge with bar and billiards, and professional co-working spaces. Additional conveniences include a pet spa, secure parcel lockers, bike storage, and beautifully appointed guest suites for visiting family and friends. Enjoy in-suite laundry and peace of mind in this pet-friendly, non-smoking community. Located steps from Cyrville LRT, Luxo Place offers effortless access to Ottawa's best shopping, dining, and green spaces. Modern luxury, panoramic views, and elevated living-your Luxo Place penthouse awaits. (id:47351)
3503 - 1240 Cummings Avenue
Ottawa, Ontario
**Special Rent Promo - Up to 3 Months' Free Rent + $1,000 New Year Bonus** Welcome to Luxo Place, Ottawa's newest 35-storey landmark where elegance, comfort, and convenience reach new heights. This stunning 3-bedroom + den, 3-bathroom penthouse spans 1,437 sq. ft. on the 35th floor, offering contemporary design and breathtaking panoramic views of the Ottawa skyline. Floor-to-ceiling windows and soaring nine-foot ceilings fill the home with natural light. The designer kitchen features quartz countertops, sleek cabinetry, LED lighting, and premium stainless steel appliances, with a large island connecting to the open-concept living and dining area-perfect for entertaining or everyday living. The versatile den is ideal for a home office or reading nook, while the luxurious primary suite offers a walk-in closet and spa-inspired ensuite. Modern fixtures and refined finishes accent all three bathrooms. Step onto one of two private balconies to take in sweeping city views-ideal for morning coffee or evening cocktails. Luxo Place offers world-class amenities designed for wellness, productivity, and connection. Enjoy a fully equipped fitness center, yoga studio, hotel-inspired indoor lap pool, vibrant social lounge with bar and billiards, and professional co-working spaces. Additional conveniences include a pet spa, secure parcel lockers, bike storage, and beautifully appointed guest suites for visitors. Enjoy in-suite laundry and peace of mind in this pet-friendly, non-smoking community. Located steps from Cyrville LRT, Luxo Place provides effortless access to Ottawa's best shopping, dining, and green spaces. Modern luxury, panoramic views, and elevated living-your Luxo Place penthouse awaits. (id:47351)
100 Truro Circle
Brampton, Ontario
Stunning 2,000 Sqft Semi-Detached Home (Largest Model in Semis) featuring an Open-to-AboveFoyer and 9 Ft Ceilings. This Move-In Ready Gem Offers 4 Spacious Bedrooms, a Thoughtfully Designed Open Concept Layout, and Separate Living and Family Rooms. Enjoy Elegant Hardwood Floors, a Bright and Expansive Kitchen, Beautiful Oak Stairs, and Sun-Filled Windows that Bring in Abundant Natural Light. The Family-Sized Eat-In Kitchen Includes a Walkout to the Backyard. The Primary Bedroom Boasts a Luxurious 5-Piece Ensuite and Walk-In Closet, with Generously Sized Additional Bedrooms. "The listing photographs are for reference only and were taken during the previous tenant's occupancy." (id:47351)
325 - 1100 Sheppard Avenue W
Toronto, Ontario
West line Condos With 2 Bedrooms + 2 Washrooms, Modern Open Concept, Kitchen With Built-in Appliances, Spacious primary bedroom with 4Pc Ensuite, Located Steps To The TTC Transit, Sheppard Ave Subway Station, York University, Yorkdale Mall, Walking Distance To Park, High School, Grocery Stores, Restaurant's And Much More..! (id:47351)
494 Old Ferguson Road
Huntsville, Ontario
A unique offering for your Commercial plans. Located within eyesight of Highway 11, this 4+ acre vacant lot is also in close proximity of the Town of Huntsville and Town of Bracebridge in the heart of Muskoka. Current zoning has NUMEROUS allowable uses. Driveway already established and building site cleared. Bring your ideas. Please see documents for survey and allowable uses. Zoned UBE. Urban Business Employment. (id:47351)
21 Spruce Court
Bluewater, Ontario
21 Spruce Court, Bluewater. An exceptional opportunity to create a bespoke residence in the heart of Bluewater. This premium building lot is ideally situated just minutes from the shoreline of Lake Huron and includes deeded beach access, offering an exclusive lakeside lifestyle in a tranquil court setting. Enjoy the convenience of municipal water, hydro, and natural gas available at the lot line, providing a seamless path to development. A nearby community centre enhances the appeal of this well-established neighbourhood. The builder-owner is available to design and construct a custom luxury home or cottage, tailored to your vision, or the property may be purchased as-is. An ideal setting for an elegant year-round residence or sophisticated retreat near the water. (id:47351)
492 Old Ferguson Road E
Huntsville, Ontario
Currently used an Automotive repair business, this site was formerly used by a trucking company for many years. This would be an ideal fit for large Contracting companies/tow truck companies/landscaping yard etc. The building is 10,000 square feet, which would also offer the potential to divide the space for numerous uses. Features include 3 phase hydro service, office, reception, supply room, mezzanine storage and 2 washrooms. The addition added in 2000 offers 16-foot garage doors on the North and South sides of the building. Rear area has 18-foot ceilings. The front part of the building offers a 12-foot garage door. The building received numerous upgrades in 2019. What makes this building even more appealing is the 4+ acre lot it sits on which offers even more potential. This property is also located perfectly for companies needing quick highway access. Property is zoned UBE. Urban Business Employment. The building has been very well looked after. Adjacent 4+ acre lot is also available and is zoned UBE. (id:47351)
1b - 15440 Bayview Avenue
Aurora, Ontario
Great Opportunity To Own A High-Visibility Corner Restaurant In A Prime Aurora Plaza. (Bayview & Wellington) This Location Is Surrounded By Major Anchors Banks, Cineplex, Canadian Tire, Goodlife Fitness, And Much More. Bringing Steady 24 Hour Traffic. A Nearby High School Adds Strong Daytime Business. This Rare Corner Spot Comes With Outstanding Exposure And Ample Surrounding Plaza Parking. Rent $5100 (TMI & HST Included). 1000 Sq Feet, 20 Seats + 10 Seats On The Patio. (id:47351)
49 Westlake Crescent
Bradford West Gwillimbury, Ontario
Welcome To Bayview Wellington Homes, Green Valley East, Bradford! Great Layout Detached 4Bedrooms, 4 Bathrooms And 2nd Floor Loft Versatile As An Office, Sitting Or Media Room. No Side Walk Means 4-Car Driveway Parking. Hardwood Floors Throughout. Formal Living/Dinning, Family Room With Fireplace And Den/Office On Main Floor. Upgraded Kitchen With Centre Island. AllDoors-8Ft. Huge Unspoiled Full Basement (9Ft Ceiling). Close To Hwy 400, Innisfil Beach. (id:47351)
74 Alaskan Heights
Barrie, Ontario
Stunning newly built detached legal duplex in the heart of Barrie-perfect for families, multi-unit homeowners, or savvy investors seeking strong rental income with move-in convenience. This freehold property offers a total of approx. 3,500 sq ft of modern living space, featuring a bright and spacious 4-bedroom, 2.5-bath upper unit (approx. 2,698 sq ft) and a fully legal 2-bedroom, 1-bath lower unit (approx. 1,158 sq ft). Each unit has its own separate gas/hydro meters, furnace, AC, and private laundry, providing complete independence and flexibility. The upper unit is fully furnished-ideal for a quick move-in-and includes most furniture and ELFs, with the following exclusions: two TVs, two paintings, and one pull-out sofa bed. The lower unit currently generates $2,152/month, meaning the 2-bedroom suite alone significantly offsets monthly carrying costs. Built with modern finishes, large windows, 9-ft ceilings in the lower unit, and a private backyard, this home is located close to schools, the hospital, shopping, and major amenities. Whether you choose to live in the beautifully furnished upper unit while earning rental income or rent out both units as a turnkey investment, this property offers exceptional value and long-term potential. Please attach Schedule B and Form 801 with all offers and send to paulugobor@royallepage.ca. (id:47351)
209 - 1101 Steeles Avenue W
Toronto, Ontario
Spacious and bright 2 Bedrooms, 2 Washroom Condo In The Desired and very well maintained Primrose Building. Conveniently located on the 2nd floor close to the elevator. Open Concept Kitchen With Eat-In Area. Bright Living Room, South-East Exposure With Walk-Out To A Large Balcony. Master Bedroom With Walk-Out To Balcony & 4 pc bath ensuite, Floor To Ceiling Window, His/Hers Closets. In-suite laundry. The unit comes with 1 locker & 1 parking spot. Building Loaded With Amenities: Sauna, Whirlpool, Outdoor Pool & Tennis Court, Indoor Gym, Party Room & More. Close To Shops, Restaurants, TTC, Community Center, park and much more. (id:47351)
60 Frederick Street Unit# 2604
Kitchener, Ontario
Welcome to Downtown Kitchener's premier residence, 60 FREDERICK, UNIT 2604 where luxury living meets convenience. Presenting a 1-bedroom condo unit available for lease in the heart of the city at DTK. Step into contemporary elegance unit boasts modern finishes and comes complete with SS appliances, ensuring a stylish and functional living space. The convenience of an in-suite washer/dryer adds an extra layer of comfort to your daily routine. The building offers more than just a home; it provides a high-quality lifestyle that includes a dedicated concierge service to cater to your needs. Host memorable gatherings in the well appointed party room featuring a catering kitchen, or unwind on the rooftop terrace equipped with barbeques, offering breathtaking views of the city. Enjoy tranquility in the communal garden terrace, stay fit in the fitness center and yoga studio, and secure your bicycle in the dedicated parking area. This prime location places you mere steps away from the ION Light Rail System, providing seamless connectivity throughout the city. The Conestoga College Downtown Campus is conveniently located across the street, making it an ideal residence for students. Additionally, major hubs like GOOGLE, the Tannery, UW School of Pharmacy, School of Medicine, Victoria Park, Communitech, and D2L are all within a short walk. Major bus routes are easily accessible, ensuring that you are well-connected to the entire region. Savor the vibrant culinary scene and nightlife with an array of restaurants and bars just moments away. Immerse yourself in the innovative atmosphere of the Kitchener Innovation District, fostering creativity and collaboration. Don't miss the opportunity to experience urban living at its finest. Schedule a viewing now and make this meticulously designed condo your new home. Welcome to the epitome of sophisticated city living – welcome to DTK. (id:47351)
90 W Charlton Avenue W Unit# 409
Hamilton, Ontario
Welcome to this beautifully updated 1 bed, 1 bath condo located in the heart of Hamilton’s most desirable, historic & vibrant Durand neighbourhood. This clean, low-maintenance open-concept suite has been freshly painted & features quality finishes throughout, offering an ideal blend of comfort, elegance & carefree living. The bright, sun-filled layout includes a modern kitchen with built-in appliances, living area with walk-out to a private balcony showcasing cityscape views, a bedroom, updated 3pc bath with glass shower & convenient in-suite laundry. Enjoy a well-maintained, professionally managed building with excellent amenities including a gym, party/meeting room, secure bike storage, lockers &le visitor parking. Perfect for medical and business professionals, students, downsizers, first-time buyers & investors. This unbeatable location is steps to St. Joseph’s Hospital, public transit, parks, GO Station & minutes to trendy Locke Street shops, dining, and entertainment and downtown core. Underground parking is readily available, seller is currently leasing an exclusive parking space that may be assumed by the next buyer. (id:47351)
43 Cosby Avenue
St. Catharines, Ontario
Investor Alert - 6.8% Cap Rate in Central St. Catharines! Meticulously updated and fully tenanted, this turnkey 3-unit investment property offers a strong 6.8% cap rate with a solid annual rental income. Each unit has been refreshed with updated flooring, kitchens, and bathrooms, providing a modern and marketable rental product. Major capital improvements include new central air (2025), roof (2018), furnace (2018), and two 100-amp electrical panels. The property also features ample parking plus a detached garage, enhancing tenant convenience and long-term appeal. Ideally located in the core of St. Catharines with quick access to highways, transit routes, shopping, and amenities, this is a strategic addition to any portfolio. A rare opportunity to secure a solid income-producing asset in a high-demand rental market. (id:47351)
3502 - 1240 Cummings Avenue
Ottawa, Ontario
**Special Rent Promo - Up to 3 Months' Free Rent + $1,000 New Year Bonus** Welcome to Luxo Place, Ottawa's newest 35-storey landmark where elegance, comfort, and convenience reach new heights. Experience a lifestyle defined by sophistication and balance, with world-class amenities that include a fully equipped fitness center, serene yoga studio, hotel-inspired indoor lap pool, vibrant social lounge with bar and billiards, and professional co-working spaces-all thoughtfully designed to help you live, work, and unwind in style. This stunning 2-bedroom + den, 1-bathroom penthouse suite spans 1,141 sq. ft. on the 35th floor, offering breathtaking panoramic views of the Ottawa skyline. Floor-to-ceiling windows and soaring nine-foot ceilings fill the home with natural light, while superior soundproofing ensures peace and privacy. The designer kitchen showcases quartz countertops, modern cabinetry, LED lighting, and high-end stainless steel appliances. A generous island seamlessly connects the kitchen to the open-concept living and dining areas-perfect for entertaining or everyday living. The spacious den provides flexibility for a home office or reading nook. Retreat to the primary bedroom featuring a walk-in closet, and unwind in the spa-inspired bathroom complete with a glass-enclosed shower and deep soaking tub. Enjoy the convenience of in-suite laundry and extend your living space outdoors with a wraparound terrace-ideal for morning coffee, evening cocktails, or simply soaking in the views from the top. Host friends and family with ease in beautifully appointed guest suites, and enjoy peace of mind in this pet-friendly, non-smoking community. Located steps from Cyrville LRT, Luxo Place offers effortless access to Ottawa's best shopping, dining, and green spaces. Modern luxury, panoramic views, and elevated living-Luxo Place Penthouse living awaits. (id:47351)
6461 Renaud Road
Ottawa, Ontario
Welcome to this stunning two-storey, two-car garage property! This 2023 build boasts a modern and stylish design that is sure to impress. This home features 4 bedrooms, 3 bathrooms and ample square footage perfect for comfortable living. Step inside to discover a show-stopping modern kitchen complete with café appliances and quartz countertops. The double-height ceilings in the dining room and living room create an open and airy atmosphere, complemented by a cozy gas fireplace. Additional features include a main floor office space, hardwood floors and stairs, four large bedrooms, and upgraded bathrooms. The basement offers a large recreation room, perfect for entertaining guests or relaxing with family. Large windows throughout the home bring in plenty of natural light, creating a warm and inviting ambiance. This property is conveniently located close to amenities, parks, and great schools. Don't miss out on the opportunity to make this beautiful home yours. (id:47351)
84 Dearing Drive
South Huron, Ontario
TO BE BUILT: Welcome to Grand Bend's newest subdivision, Sol Haven! Just steps to bustling Grand Bend main strip featuring shopping, dining and beach access to picturesque Lake Huron! Hazzard Homes presents The Cashel II, featuring 2868 sq ft of expertly designed, premium living space in desirable Sol Haven. Enter through the double front doors into the double height foyer through to the bright and spacious open concept main floor featuring Hardwood flooring throughout the main level; staircase with black metal spindles; generous mudroom, kitchen with custom cabinetry, quartz/granite countertops, island with breakfast bar, and butlers pantry with cabinetry, quartz/granite counters and bar sink; spacious den; expansive bright great room with 7' windows/patio slider across the back; 2-piece powder room; and convenient mud room. The upper level boasts 4 generous bedrooms and three full bathrooms, including two bedrooms sharing a "jack and Jill" bathroom, primary suite with 5- piece ensuite (tiled shower with glass enclosure, stand alone tub, quartz countertops, double sinks) and walk in closet; and bonus second primary suite with its own ensuite and walk in closet. Convenient upper level laundry room and triple car garage. Other standard features include: Hardwood flooring throughout main level, 9' ceilings on main level, poplar railing with black metal spindles, under-mount sinks, 10 pot lights and $1500 lighting allowance, rough-ins for security system, rough-in bathroom in basement, A/C, paver stone driveway and path to front door and more! Other lots and plans to choose from. Lots of amenities nearby including golf, shopping, LCBO, grocery, speedway, beach and marina. (id:47351)
Bsmt - 580 Montcalm Avenue
Oshawa, Ontario
All Inclusive Includes Parking. Clean And Bright 2 Bedroom Basement Apartment Conveniently Located Just Steps To The Oshawa Centre, A Few Mins To Hwy 401, Amenities, Shops And More. Freshly Painted Throughout, Brand New Carpeting In Living Room And Bedrooms. Spacious Eat-In Kitchen With Plenty Of Cabinets. Mature, Adult Living Preferred. (id:47351)
238 Highland Street
Dysart Et Al, Ontario
Prime Commercial Property in Haliburton Highlands! Located in a highly visible main street location, this spacious commercial property offers over 2200 sq ft of versatile space perfect for a professional office, retail business, or service-based enterprise. The property is ideally suited for those seeking high foot traffic and premium exposure in the heart of Haliburton Village. With ample parking and the potential to customize the space, this is the perfect opportunity for your growing business. Don't miss out on this high-traffic location in one of the most sought-after areas of the Haliburton Highlands. (id:47351)
238 Highland Street
Dysart Et Al, Ontario
Prime Commercial Property in Haliburton Highlands! Located in a highly visible main street location, this spacious commercial property offers over 2200 sq ft of versatile space perfect for a professional office, retail business, or service-based enterprise. The property is ideally suited for those seeking high foot traffic and premium exposure in the heart of Haliburton Village. With ample parking and the potential to customize the space, this is the perfect opportunity for your growing business. Don't miss out on this high-traffic location in one of the most sought-after areas of the Haliburton Highlands. (id:47351)
