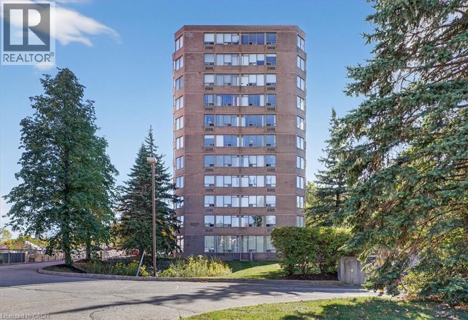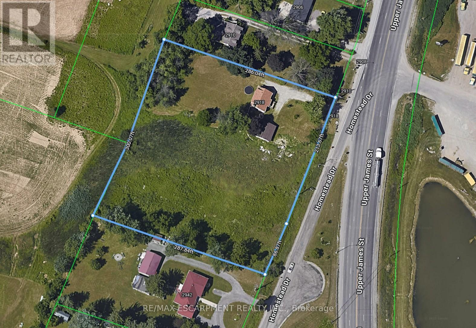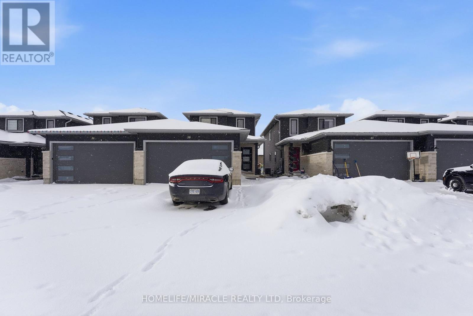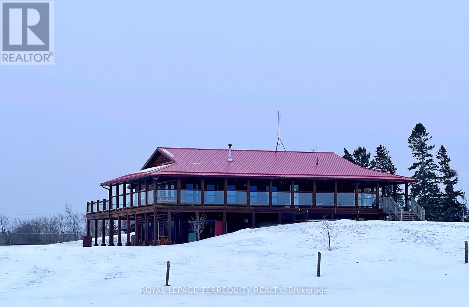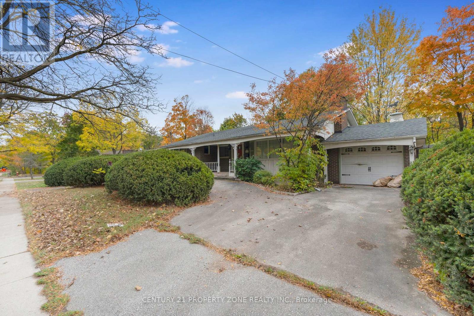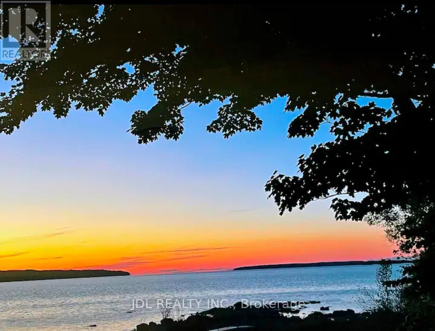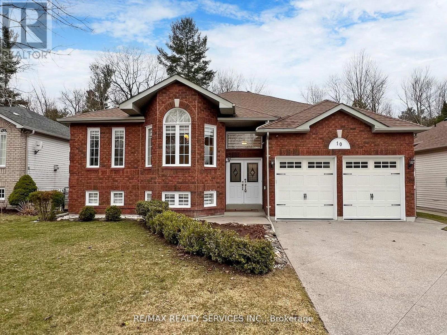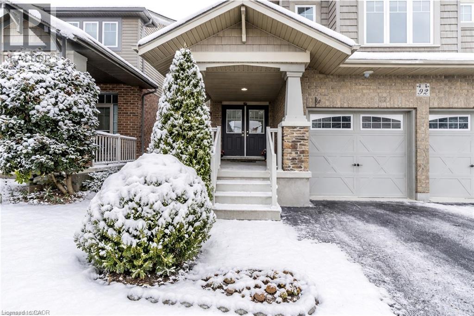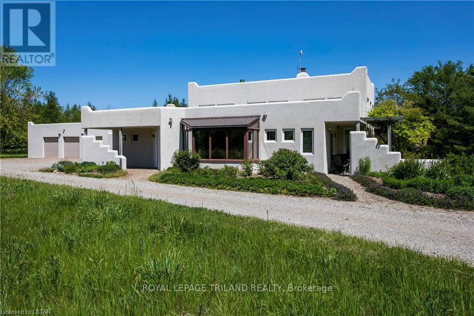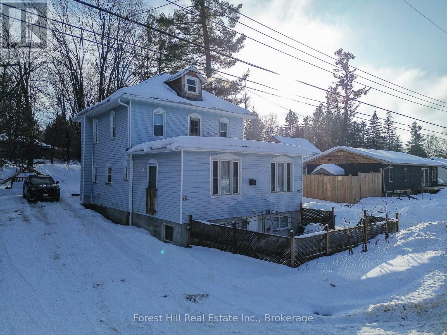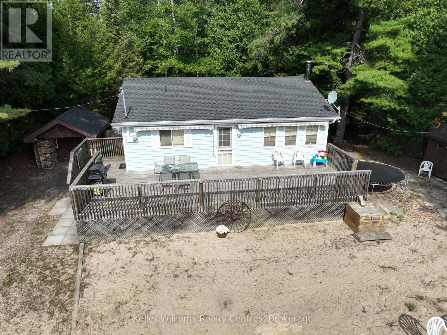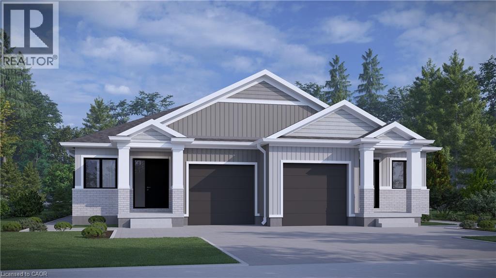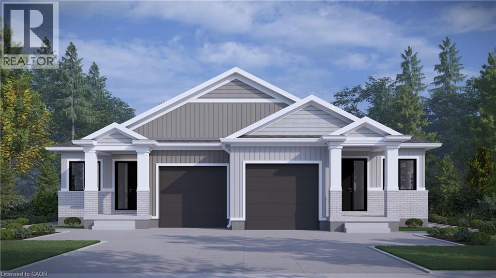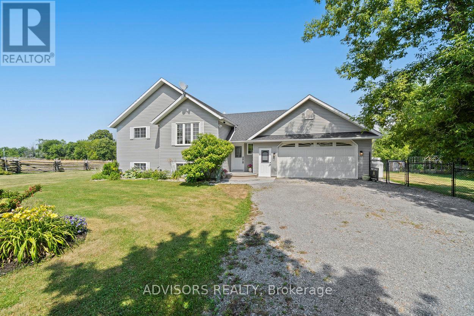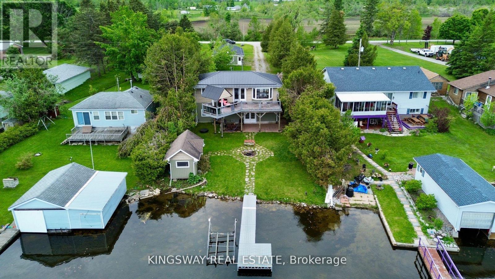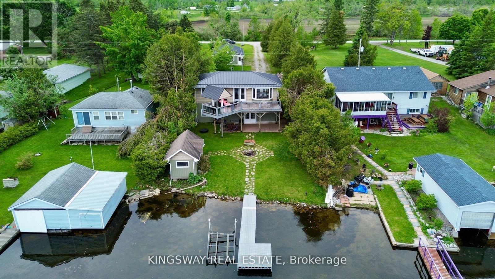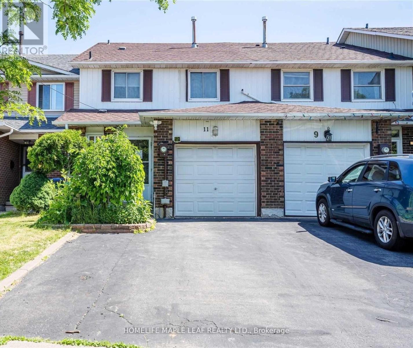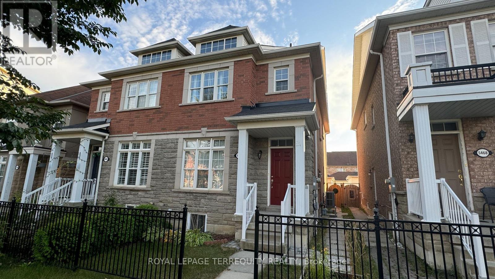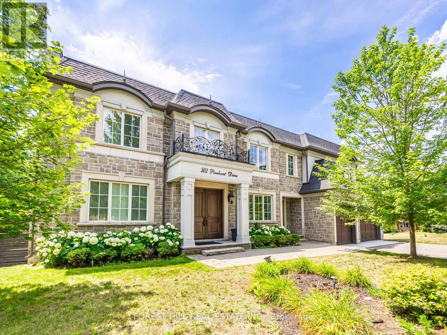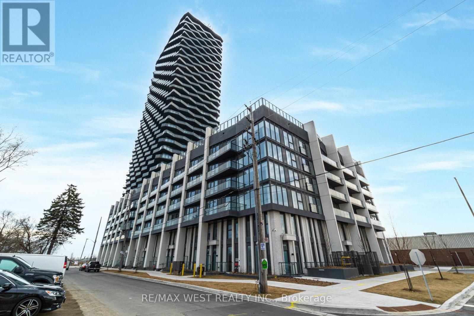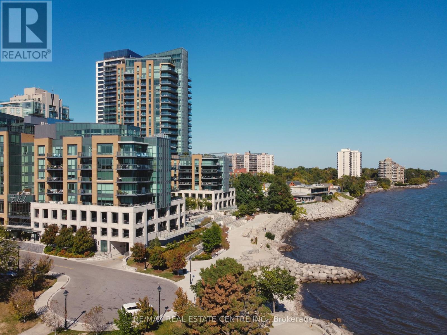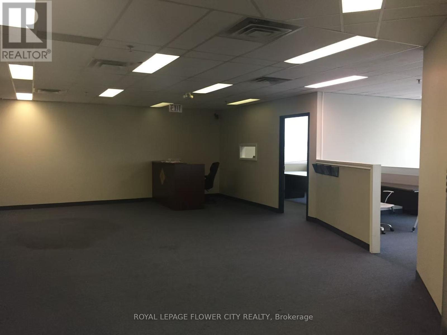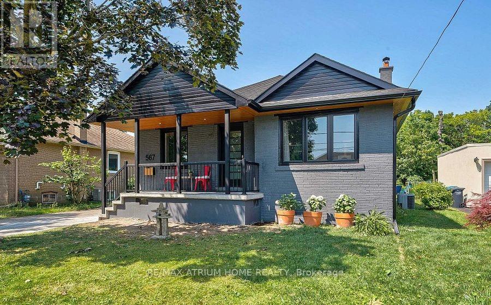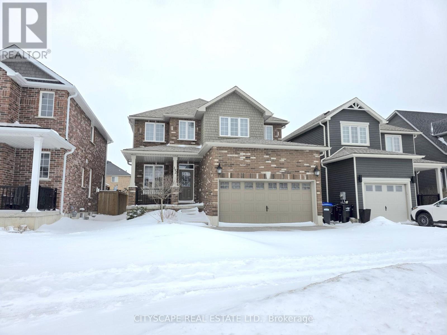3227 King Street E Unit# 506
Kitchener, Ontario
Welcome to effortless condo living in The Regency! Recently beautifully renovated 2 bedroom 2 full bath unit is the perfect home for first time home buyer or someone looking to downsize. Bright open concept Living Room & Dining Room, large Primary Bedroom with walk-in closet and 3 piece Ensuite, good sized 2nd Bedroom, 4 piece Bathroom, Storage Room. 2025 renovations include: ensuite Bath with glass shower & massage panel, 54 vanity with new sink & faucet, new toilet and LED lights, porcelain floor & shower tiles. The 2nd bathroom with new tap, 30 vanity with faucet, new dual flush toilet, LED lights, porcelain tile floor and tub surround. All new Stainless Steel kitchen appliances, soft close cabinet doors and ceiling fan. New stackable washer/dryer. New click waterproof vinyl planks in Living/Dining/2 Bedrooms and storage. New custom window vertical blinds by Levelor in Living Room. Cordless soft lift blinds in both bedrooms from Blinds To Go. Close to Chicopee Ski Hill, walking trails, Fairview Park Mall, grocery stores, Costco, restaurants, easy access to Highway 8 & 401. (id:47351)
2918 Upper James Street
Hamilton, Ontario
Prime Upper James location with high traffic...a great opportunity for developers! Parcel of land approximately 1.95 AC, 300' frontage and 280' deep, close to John C Munro International Airport, hotels, golf courses and Amazon Warehouse. Zoning permits many uses for future development. There is a 1.5 story home with city water and sewers and a double detached garage. Value is in land development, buyer to use due diligence to verify intended use. This lot backs on to a proposed business development including warehouses, offices, commercial ground floor uses, designed as an airport-related industrial-commercial subdivision. Appointments are required to visit the property. Don't miss this amazing opportunity! (id:47351)
38 Dewal Place
Belleville, Ontario
Welcome to 38 Dewal Place, a modern two-storey semi-detached home built in 2021, located in a quiet, family-friendly neighborhood of Belleville. This well-maintained property offers a functional layout with contemporary finishes throughout. Features include a bright open-concept main floor, modern kitchen with ample cabinetry and counter space, and spacious living and dining areas ideal for everyday living and entertaining. The upper level offers generously sized bedrooms with excellent natural light. Double garage parking provides added convenience and storage. Close to schools, parks, shopping, and easy access to major routes, this newer home is perfect for families, professionals, or investors seeking a move-in-ready property. (id:47351)
189 East Hungerford Road
Tweed, Ontario
This is not your run-of-the-mill country property! Consider this exquisite 20 Acre hobby farm, custom log style home built in 2008 & tastefully remodelled in 2021-25. Your family will love the generously sized rooms & if you have horses, they too will be pampered with extra-large stalls, seamless stall matts & spacious indoor training area. Former golf clubhouse is currently configured with 2+ 1 bedrooms & 2 bathrooms with plenty of space to create extra rooms if you so choose. Originally built for commercial use, it boasts extra features not typically found in a home including 400-amp service, Generac generator attached directly to the electric panel, 2 floors each with separate heating, cooling & septic systems & a spacious wrap-around deck overlooking the breathtaking landscape. Upgrades include 5 new entrance doors, metal roof, log restoration (blasting), completely new kitchen, new bathrooms, new furnace/AC, professional landscaping, paved driveway, fencing & much more. 50x110 outbuilding with concrete pad, 200amps, with its own septic, separate well & hot/cold water. This outbuilding is currently configured with a 2600sf insulated section having 5 large stalls, tack/feed room, office, washroom with shower, and a 40x40 workshop/garage area where you have room for all your toys & projects. There is an additional 17x60 hay/storage barn. The home features an open concept living/dining room with large windows, generously sized bedrooms & fully finished walkout basement. Enjoy the spectacular sights, sounds & closeness to nature & wildlife. Minutes to Hwy's. 37 & 7 & half hour to the 401. Live your best life! (id:47351)
5014 Spruce Avenue
Burlington, Ontario
A rare and exciting opportunity awaits in one of Burlington's most sought-after neighborhoods. This detached bungalow sits on a massive 100 ft x 138.58 ft lot, offering endless potential for redevelopment, renovation, or building your dream home. The existing home spans approximately 1,750 sq. ft. above ground plus a full basement, providing a solid foundation for those looking to restore or redesign. City-approved plans for new construction are already in place-saving you valuable time and allowing you to start your project right away. Whether you're an investor looking for your next opportunity or a homeowner wanting to create a custom residence, this property checks every box. Located in a quiet, mature area of Burlington, the property is surrounded by newly built luxury homes and tree-lined streets. Enjoy close proximity to top-rated schools, parks, trails, shopping, restaurants, GO Transit, and major highways-a perfect blend of convenience and community charm. Don't miss this exceptional opportunity to bring your vision to life in one of Burlington's finest locations! (id:47351)
200 Bayview Avenue
Tay, Ontario
A Prime Location With Breathtaking Views & Enchanting Design. Set On The Shores Of Beautiful Georgian Bay, Known For Both Sandy & Natural Rocky Shorelines, Wind Swept Pines & Clear Blue Water! Home Itself, A Cape Cod Style Two Storey With Close To 3000 Square Feet Of Finished Living Area, A Fully Finished Walkout Lower Level. The Walkout Leads To A Thoughtfully Landscaped Yard Incorporating Natural Features And Leading Down To The Beach And Sheltered Cove, the enjoyment of Sweeping Ten Kilometer Views Across The Water To Beausoliel And Quarry Islands. Natural light fills the home, connecting you to the surrounding nature. Just minutes from Midland, this property is perfect for year-round living or a seasonal escape with Georgian Bay adventures right outside your door. (id:47351)
10 Bush Crescent
Wasaga Beach, Ontario
Executive Raised Bungalow Located on Premium Ravine Lot Backing onto The Blueberry Trails Provincial Park. This Home Offers Over 4000sf of Finished Living Space, The Largest Home In Subdivision. Fabulous Floorplan Includes Custom Gourmet Kitchen W/Quartz Counters, Upgraded Cabinetry, Pantry, S/S Appliances & Centre Breakfast Bar Island. Formal Dining Rm & Open Concept Living Room Accented By Gas Fireplace. 3 Large Bedrooms W/Primary Boasting 5 pc Ensuite & W/I Closet. Pro-Finished Basement W/Massive Rec/Family Room & 2 More Bedrooms. Perfect for Entertaining! Walk Into Nature From Your Backyard & Enjoy the Nordic Trails While Cross-Country Skiing, Snowshoeing, Trail Walks Through a Stunning Canopy of Trees. Located on a Quiet Street, Near the Nottawasaga River, Wasaga Beach, Shopping, Restaurants, Golf Course & 30 minutes to the Ski Hills in Blue Mountain. (id:47351)
92 Helena Feasby Street Unit# Basement
Kitchener, Ontario
Welcome to 92 Helena Feasby Street, Kitchener – Basement Unit. This bright and spacious one-bedroom, one-bathroom basement unit offers a refreshing living experience that truly does not feel like a basement. Thoughtfully designed and carpet-free throughout, the home is filled with natural light, creating an airy and comfortable atmosphere. The unit features a large recreation/living area, a generously sized bedroom with a walk-in closet, and a private kitchen exclusively for tenant use. Enjoy the convenience of separate laundry and one driveway parking space. Note: Tenants will be responsible for 30% of utilities. Ideally located close to shopping, schools, parks, and a gym, this well-maintained unit offers both comfort and convenience—perfect for professionals or a small household looking for a peaceful place to call home. (id:47351)
15668 Furnival Road
West Elgin, Ontario
50 acre property with a unique Santa Fe inspired, Adobe styled home. 2,300 +/- square foot with 14 foot ceilings. Open concept living and dining areas, spacious kitchen with breakfast nook, 3 bdrms, 2 baths and laundry area. Scenic vistas and multiple accesses to private patios. The eco friendly design for this home includes solar-treated domestic water supply. (id:47351)
132 Richard Street
Bracebridge, Ontario
Don't miss this investment opportunity. This well-maintained duplex on town services offers two separately metered units with separate driveways and private entry points on either side-ideal for tenant privacy.Unit A is a two-level apartment (plus basement) with 3 bedrooms, 1.5 baths, original hardwood floors, and bright living/dining spaces. Laundry is in the basement. Unit A will be vacant end of February, offering the option for owner occupancy or re-rental of your choice. Updates include new windows and entrance door (2024) plus new dishwasher, stove, washer & dryer (2025).Unit B is a two-level apartment featuring 2 spacious bedrooms upstairs, and on the main level a 3-piece bath, large laundry room, and a fully upgraded kitchen. Enjoy outdoor living on the private sunken stone patio.Additional improvements include hot water tanks (2024 & 2025) and all soffits and fascia replaced (Spring 2025). With strong rental demand and extremely low vacancy, this is an excellent income-producing property. (id:47351)
226 Ogimah Road
Native Leased Lands, Ontario
Imagine owning this 3-bedroom cottage near the Sauble River, just minutes from Sauble Beach, where peaceful riverfront living meets endless outdoor adventure. Step inside and discover a charming riverside escape designed for both relaxation and recreation. Nestled in a quiet community along the Sauble River, this fully winterized cottage offers the comforts of year-round cottaging with easy access to the best of Grey Bruce. With river access points just steps away, you can launch a kayak or canoe for a morning paddle, cool off with a swim, or spend the day exploring Lake Huron. The welcoming front deck, complete with two retractable awnings, sets the stage for quiet afternoons watching the water or gathering with friends. At sunset, stroll to the end of the road for sweeping views over the river, or bike to nearby Sauble Falls to hike the trails and soak in natures tranquility. Inside, the cottage features three cozy bedrooms, a dedicated laundry area, and all the amenities you need for four-season comfort - perfect for summer escapes or cozy winter weekends. Just minutes from Sauble Beach, you'll enjoy easy access to dining, shopping, and the lively summer atmosphere, while always having a private retreat to call your own. This rare 3-bedroom cottage near the Sauble River is a true year-round getaway. (id:47351)
119 Kenton Street
Mitchell, Ontario
TO BE BUILT! Amazing value in these bungalow semi detached homes on 150 deep, WALKOUT LOTS offering lots of options. Welcome to The Theo, a beautiful combination of decorative siding and brick, finishes the craftsman façade with the balance of the exterior cladded in all brick, giving you excellent wind resistance and durability. Offering over 1350 sq ft of elegant, finished space, the layout comfortably accommodates two bedrooms and two bathrooms along with the kitchen, dinning room, and living room beautifully illuminated by a 10 x 8 three panel glass assembly overlooking the backyard; LVP flooring spans the entire home. The 9 ceilings bump up to 10 in the family room and kitchen with tray accents and pot lighting. The kitchen offers soft close cabinet doors and drawers, an 8 wide centre island with quartz countertop overhang and walk in pantry. Separating the open space from the primary suite is the conveniently located laundry, sitting central to the home. The generously sized primary bedroom is over 15 wide by over 11 deep. It also features a walk-in closet with a 4 piece ensuite; double vanity and oversized glass shower. A 4-piece main bathroom and second bedroom complete the main floor space. The foyer sits adjacent to an open to below staircase along with the option of a private side door entry, to be very useful in the case of future basement apartment. Customize the colours and finishes to your liking; take advantage today! This is an excellent retirement option to move to a beautiful countryside bungalow! (id:47351)
121 Kenton Street
Mitchell, Ontario
TO BE BUILT! Amazing value in these bungalow semi detached homes on 150 deep, WALKOUT LOTS offering lots of options. Welcome to The Theo, a beautiful combination of decorative siding and brick, finishes the craftsman façade with the balance of the exterior cladded in all brick, giving you excellent wind resistance and durability. Offering over 1350 sq ft of elegant, finished space, the layout comfortably accommodates two bedrooms and two bathrooms along with the kitchen, dinning room, and living room beautifully illuminated by a 10 x 8 three panel glass assembly overlooking the backyard; LVP flooring spans the entire home. The 9 ceilings bump up to 10 in the family room and kitchen with tray accents and pot lighting. The kitchen offers soft close cabinet doors and drawers, an 8 wide centre island with quartz countertop overhang and walk in pantry. Separating the open space from the primary suite is the conveniently located laundry, sitting central to the home. The generously sized primary bedroom is over 15 wide by over 11 deep. It also features a walk-in closet with a 4 piece ensuite; double vanity and oversized glass shower. A 4-piece main bathroom and second bedroom complete the main floor space. The foyer sits adjacent to an open to below staircase along with the option of a private side door entry, to be very useful in the case of future basement apartment. Customize the colours and finishes to your liking; take advantage today! This is an excellent retirement option to move to a beautiful countryside bungalow! (id:47351)
36 Rapids Road
Tweed, Ontario
Stunning Renovated Home with Breathtaking Views 36 Rapids Road, Thomasburg. Welcome to your dream retreat! Nestled on a peaceful 1+ acre lot surrounded by nature, this beautifully renovated home in Hungerford offers timeless charm with modern comforts and endless potential. From the moment you step inside, you'll be captivated by the abundance of natural light, thoughtful upgrades, newly renovated bathrooms, new appliances, and breathtaking views from every window! Enjoy your morning coffee on the expansive covered composite deck while watching horses and deer roam nearby. Privacy abounds, with fruit trees dotting the landscape and a fenced yard ideal for kids and pets. This completely updated, move-in-ready home features a new propane furnace, new air-conditioning, and a new Generac whole-house generator for year-round comfort and peace of mind. Newly installed solar panels are ready to connect, offering excellent off-grid potential. Inside, you'll find new flooring throughout, a new WETT-certified pellet stove in the basement, and a newly upgraded water system with a recently cleaned well. Step outside and enjoy exceptional outdoor living on the exquisite custom stone patio, thoughtfully designed for relaxation and entertaining. Gather with family and friends around the handcrafted firepit, perfect for cozy evenings under the stars. Decorative lighting on the Arbour adds a warm ambiance, making this outdoor space as inviting as it is beautiful. Whether you're hosting summer barbecues, sharing stories by the fire, or simply enjoying a quiet moment surrounded by nature, this backyard is truly an extension of the home. The spacious lower level also offers excellent in-law suite potential, with lots of storage space. (id:47351)
18 Mitchellview Road
Kawartha Lakes, Ontario
This year-round raised bungalow offers 3 bedrooms and 2 bathrooms, with 60 feet of frontage on Mitchell Lake. The main floor features a spacious master bedroom, an open-concept kitchen, living, and dining area, as well as a laundry room and a 4-piece bathroom. The kitchen is equipped with a brand new dishwasher and oven. The fully finished walk-out basement boasts 12-foot ceilings, two additional bedrooms, and a propane fireplace, providing spectacular views and access to lock-free boating into Balsam Lake. The property also includes a newer dock, perfect for enjoying summer days by the water. Additionally, the detached garage (24x50 ft) can accommodate 3 or more cars and features a workshop and woodstove. This property is being sold furnished, including all furniture, a canoe, and a paddle boat, along with its equipment. Conveniently located on a year-round municipal road, the home is just 1 hour from Barrie and Highway 400, and 25 minutes from Lindsay and Highway 35. Outdoor enthusiasts will appreciate its proximity to ATV and snowmobile trails, as well as the brand new washer and dryer on site for added convenience. (id:47351)
18 Mitchellview Road
Kawartha Lakes, Ontario
This year-round raised bungalow offers 3 bedrooms and 2 full bathrooms, with 60 feet of frontage on Mitchell Lake. The main floor features a spacious master bedroom, an open-concept kitchen, living, and dining area, as well as a laundry room and a 4-piece bathroom. The kitchen is equipped with a brand new dishwasher and oven. The fully finished walk-out basement boasts 12-foot ceilings, two additional bedrooms, and a propane fireplace, providing spectacular views and access to lock-free boating into Balsam Lake. The property also includes a newer dock, perfect for enjoying summer days by the water. Additionally, the detached garage (24x50 ft) can accommodate 3 or more cars and features a workshop and woodstove. This property is furnished, including all furniture, a canoe, and a paddle boat, along with its equipment. Conveniently located on a year-round municipal road, the home is just 1 hour from Barrie and Highway 400, and 25 minutes from Lindsay and Highway 35. Outdoor enthusiasts will appreciate its proximity to ATV and snowmobile trails, as well as the brand new washer and dryer on site for added convenience. (id:47351)
11 Rusthall Way
Brampton, Ontario
Great Multi-Level Freehold Townhome, Stop Your Search, Amazing And Affordable 3+1 Bedroom Townhome In A Quite, Family-Friendly Neighbourhood! Well Maintained And Ready To Move In! Beautiful Bright & Spacious Freehold Town! With Parks & Schools In The Immediate Area, An Incredible Place To Raise A Family! Meticulously Maintained By Owners, 3 Bedroom, 3 Washroom House. Walking Distance To Transit, Park, Schools, Eat-In Kitchen Every Inch Has Been Cared For! Plenty Of Upgrades. Hwy 410 Around The Corner! Don't Miss This Rare Opportunity To Own A Well Maintained Home In A Desirable Location! (id:47351)
Bsmt - 5464 Tenth Line W
Mississauga, Ontario
Available Immediately, legal 2 bedroom 1 washroom split layout basement in the prime location of Churchill Meadows. Ensuite washer, dryer and 4 pc washroom. Bedrooms have larger windows. Hard floors in main living area and bedrooms. Priced competitively. Looking for quiet individual or couple to occupy the space. Main house occupied by quiet individual. (id:47351)
302 Pinehurst Drive W
Oakville, Ontario
Beautiful Custom Built Home In Fabulous Southeast Oakville Location. 4,140 Sq Ft. Very Private And Bright Corner Lot. Spacious Side Centre Hall Plan With Expansive Kitchen, Family Room And Walk-Out To 335 Sq Ft Of Covered Deck. Gas Line On The Deck And Walk Out To Backyard Oasis. Still Room To Add A Pool. Main Floor Has Separate Formal Living Room, Dining Room And Home Office. 24 X 21 Double Garage Will Hold Two Cars Easily. ALL 4 Bedrooms On The Second Floor Have Ensuites. Second Floor Also Has Laundry Room With Side By Side Machines. Lower Level Has 2 Potential Extra Bedrooms, Screening Room, Wet Bar, Wine Cellar, Gym. Winding Streets And Mature Trees Characterize This Prime Eastwood Neighbourhood. Established, Family Community With Excellent Schools. Walk To Maple Grove Public, St. Vincent, Oakville Trafalgar High School & Ej James. QEW And Lakeshore Blvd Equidistant. Trails To The Lake Are Close By. (id:47351)
2304 - 36 Zorra Street
Toronto, Ontario
Welcome to 36 Zora Street, set in the heart of vibrant South Etobicoke. This bright corner-unit is a modern 2-bedroom, 2-bath, Including A Parking and Locker. Featuring oversized floor-to-ceiling windows, spacious bedrooms, beautiful open views, and an expansive balcony that truly extends your living space. Enjoy exceptional building amenities including a rooftop pool and deck, sauna, fully equipped fitness centre, BBQ area, games room, 24-hour concierge, and guest suites. This home offers outstanding convenience. All just moments from parks, transit, major routes, and some of Toronto's best neighbourhood amenities. (id:47351)
405 - 2060 Lakeshore Road
Burlington, Ontario
AFFORDABLE LUXURY ON THE WATERFRONT! Beautiful one bedroom condo, with high end finishes, located in the prestigious Bridgewater Residence. Bridgewater is waterfront living at its finest. Exceptional amenities include a huge 8th floor outdoor terrance with BBQs and spectacular views of Lake Ontario. Other amenities include 2 fitness centres, party room with billiards and piano, spa like indoor pool, boutique style lobby with 24 hour concierge , direct access to Isabells restaurant, Pearl Cafe and the Pearle Hotel. Enjoy monthly social events and get togethers. Located directly on the gorgeous Waterfront Trail on Lake Ontario, along the Brant Street Pier and Spencer Smith Park. The condo features beautiful sunrises from the East facing balcony. Open concept living room /dining room/ kitchen. The kitchen features beautiful white cabinetry, huge island and Thermador appliances. The kitchen/ dining room/ living room area is pretty spacious, with room for more furniture and flexible configuration. Heated floors in the 4 piece bathroom; bedroom features a large double closet. Beautiful trim work throughout. Located in the heart of Burlington, walkable to vibrant shops and a variety of many restaurants. Included are one underground parking spot and one storage locker (both are owned). Book your showing today. (id:47351)
306 - 2800 Skymark Avenue
Mississauga, Ontario
Professional Office Space for Lease - Airport Corporate Centre Unlock the perfect combination of prestige, location, and convenience in this bright and versatile second-floor office unit. Key Features: Prime location in the Airport Corporate Centre Abundant natural light with large windows throughout Private ensuite washroom Brand new lighting and ceiling tiles Open-concept layout - customize to your needs Building & Area Amenities: Steps to CIBC, McDonalds, The Bull Pub, dry cleaners, and convenience store Across from a major transit hub for easy commuting surrounded by corporate offices and professional services. This is your chance to lease in one of the most accessible and high-demand buildings in the area. Ideal for any professional business looking to establish or grow in a top-tier location. (id:47351)
567 Atwater Avenue
Mississauga, Ontario
Excellent Opportunity To Own This Solid 3 Bedroom Bungalow In The Desirable Area Of Mineola. This Home Sits On A Large 50 X 150 Ft Lot & Offers Ample Opportunities. Roof and all Windows have just been replaced.Renovated Basement .Separate Entrance To Lower Level & Full Basement. Large Private Yard Backing Onto Dellwood Park. Minutes To The Vibrancy Of Port Credit, Lake, Shopping & Hwy. Steps To Schools, Parks, Trails & Transit. (id:47351)
192 Findlay Drive
Collingwood, Ontario
Welcome to 192 Findlay Drive-an impressive and spacious detached home in one of Collingwood's most sought-after family neighbourhoods. Offering a bright, functional layout with 8'11" ceilings on the main floor, this beautifully maintained home is ideal for growing families and those seeking comfort, space, and convenience. The main level features a welcoming tiled foyer with double-door closet, a large family room with custom blinds, and an elegant dining room with hardwood floors and fireplace-perfect for entertaining. The expansive eat-in kitchen offers tile flooring, stainless steel appliances, generous cabinetry, and double-door walk-out to the backyard, creating seamless indoor-outdoor living. A private main-floor office, laundry room with garage access, and a convenient 2-piece bathroom complete this level. Upstairs, the spacious primary retreat boasts two walk-in closets and a luxurious 5-piece ensuite with glass shower and separate soaker tub. Three additional generously sized bedrooms, a versatile den, and a full 4-piece bathroom provide ample space for family living, guests, or work-from-home needs. The unfinished basement features six large egress windows and a cold room, offering outstanding potential for future living space, a recreation room, or in-law suite. Ideally located close to schools, parks, trails, shopping, ski hills, Georgian Bay, and downtown Collingwood amenities. This home delivers exceptional space, functionality, and long-term value in a thriving community-an opportunity not to be missed. (id:47351)
