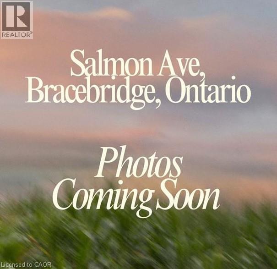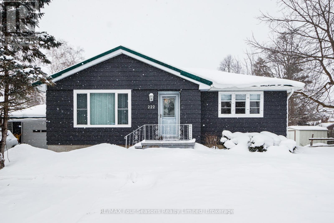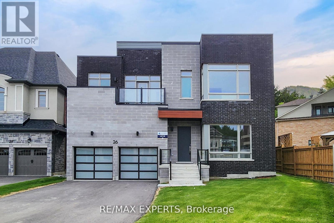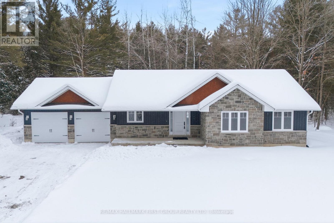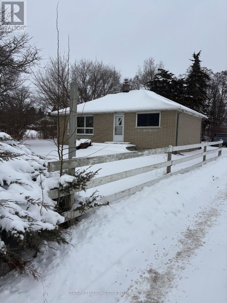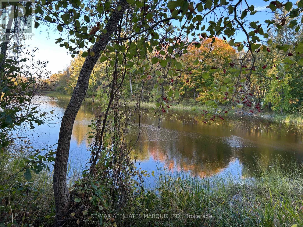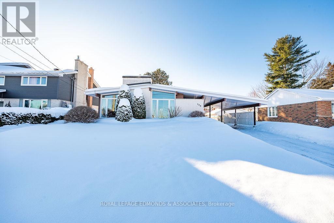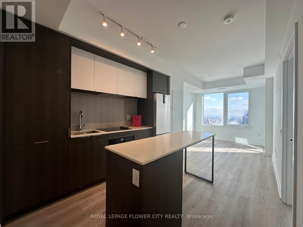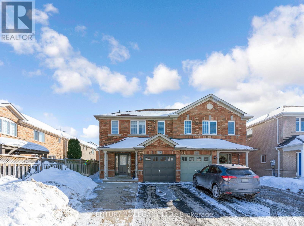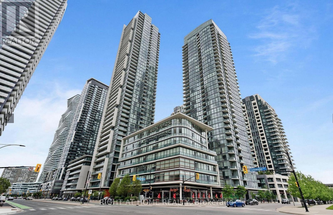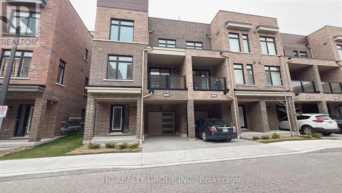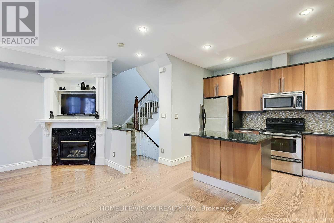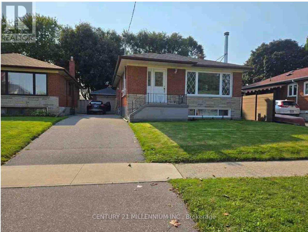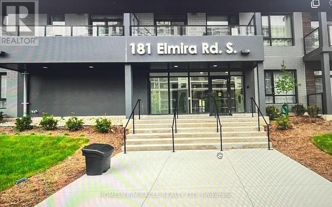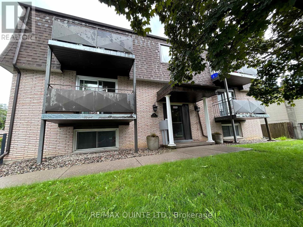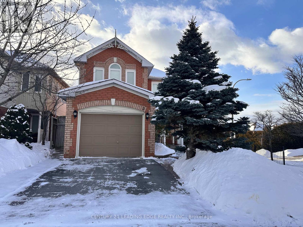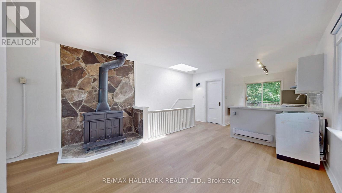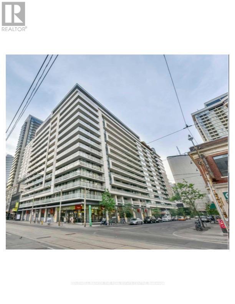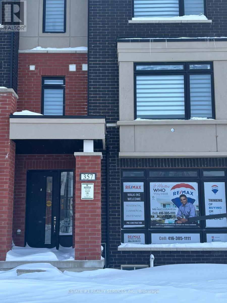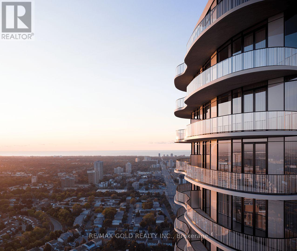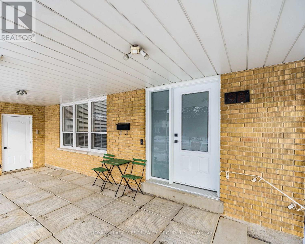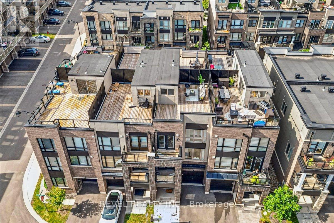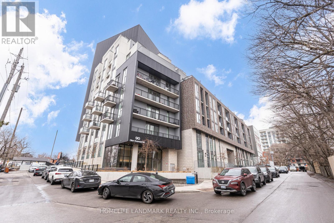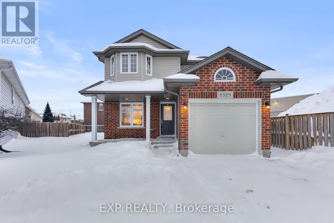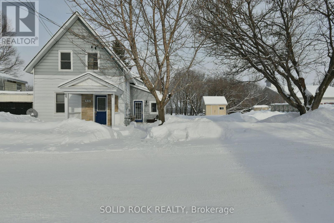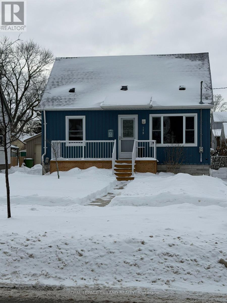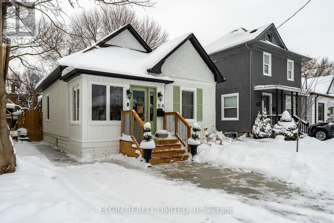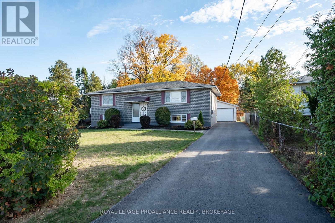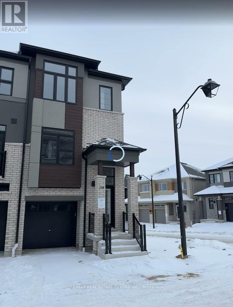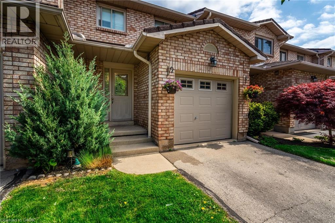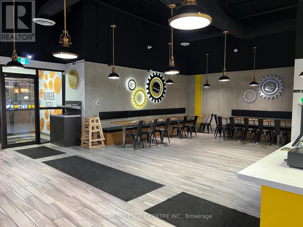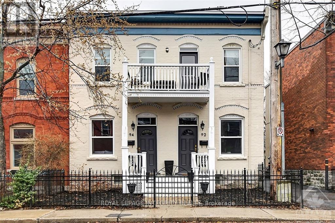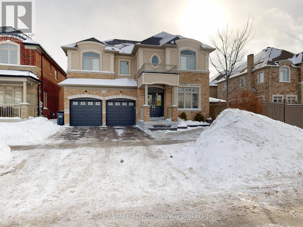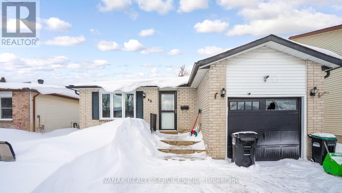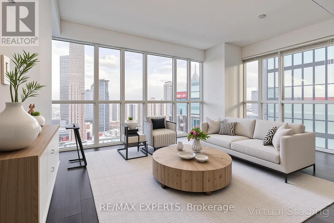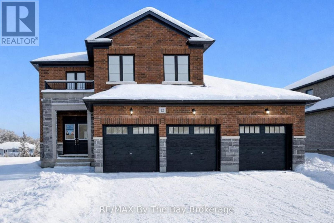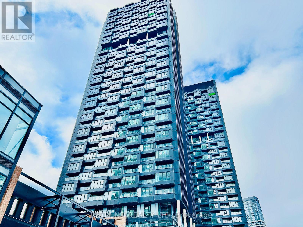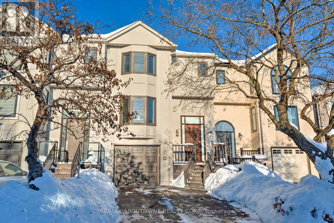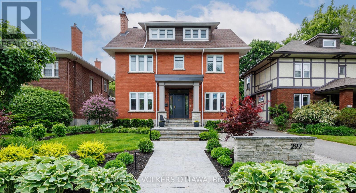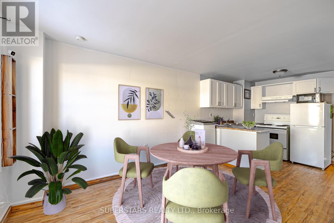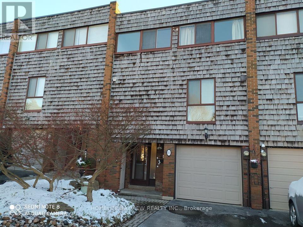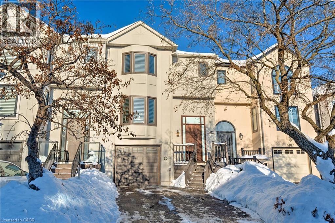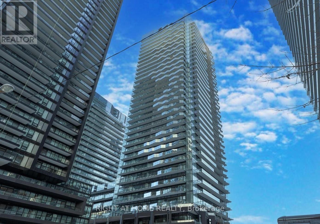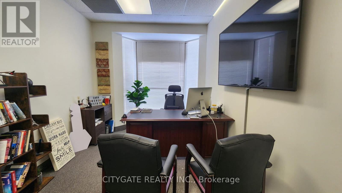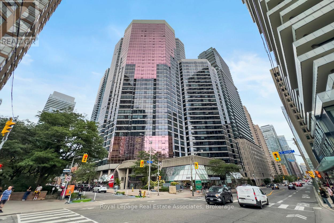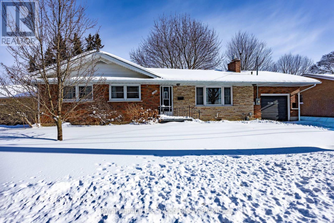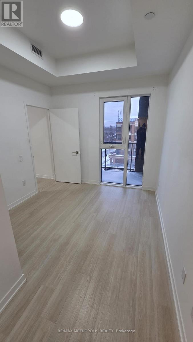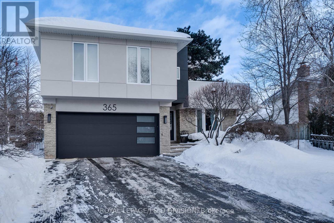N/a Salmon Street
Bracebridge, Ontario
Multiple conceptual draft plans have been created by a planning & development consultant. Full municipal services. Concept 1: 186 townhouses (91 freehold & 95 condo). Concept 2: 169 freehold townhouses. Concept 3: 208 units(46 singles & 168 multi-res)to be completed over 2 phases.Site is in the heart of downtown Bracebridge. Very near Hwy 118 W & 6-min to Hwy 11. Excellent opportunity to acquire a scalable residential development in the Muskoka Region. (id:47351)
222 Charles Street
Clearview, Ontario
Welcome to 222 Charles Street in Stayner - a solid and well-maintained 2+1 bedroom bungalow perfectly situated on a desirable corner lot, just steps from the baseball diamond and public pool. An ideal opportunity for first-time buyers, down-sizers, or investors. The main level features an updated kitchen, laminate flooring throughout, and a bright, functional layout with two comfortable bedrooms and a full 4-piece bathroom. The attached garage offers everyday convenience and additional storage. Downstairs, you'll find a full-height unfinished basement with a finished third bedroom, providing excellent potential for future development or added living space. The durable metal roof adds long-term peace of mind. A great starter home in a family-friendly location, close to parks, recreation, schools, and all the amenities of Stayner. A smart move with plenty of upside. 2 New Exterior Doors (Summer 2025), New Large Front Window (Summer 2025), Some Other Windows (2018), 50 Year Metal Roof with Transferrable Warranty (2012), Furnace & A/C (2011). (id:47351)
26 Night Sky Court
Richmond Hill, Ontario
Welcome to this beautiful brand new 4+1bdrm Home with an Amazing 3rd level LOFT and Elevator! prime location in a quiet cul-de sac! Boasting over 4500sqft of modern Luxury! PROFESSIONALLY DESIGNED by Gordana Car-Direnzo designs! THIS Home has a ton of natural light & open concept spaces! Upper level laundry with main flr mud rm and office. Primary Bdrm has a Massive walk in closet, fireplace, sauna &5 pc ensuite PLUS RETREAT space /SEP RM which can be used as a nursery, secondary office, yoga/exercise rm.. Custom light fixtures thru, top of the line wolf/subzero appliances, home is loaded w upgrades.3rd level loft ideal for in law suite, nanny suite, or home office/gym W A SEP RM which CAN BE USED AS 5TH BED. This home is ideal for entertaining with an elegant formal dining room equipped w/wet bar wine fridge and more! Don't miss your chance to live on this premium lot tucked away in a court backing onto greenspace! Located in the prestigious Observatory community! Close to public transit , shops and some of the top rated schools in the GTA. Home comes with full Tarion new home warranty. Note home is virtually stage (id:47351)
35 Crookston Road
Centre Hastings, Ontario
Here's the country home you've been waiting for! Tucked among the trees on a beautiful 2-acre lot, this custom-built ranch bungalow is move-in ready with 3 immaculate bedrooms and 2 bathrooms. A welcoming covered front porch opens to a bright foyer and an open-concept main living area with cathedral ceilings and views of the private backyard. The spacious dining area has sliding doors leading to a large deck, perfect for entertaining. The gorgeous kitchen features a center island and large pantry. The main floor also includes a laundry/mudroom with direct access to the attached double garage. The primary suite offers a walk-in closet and a 3-piece ensuite with a tiled walk-in shower. Two additional generously sized bedrooms and a main 4-piece bath complete the level. The lower level offers endless possibilities-create a rec room, extra bedrooms, or even add a third bathroom with the existing rough-in. The level lot is lined with trees for ultimate privacy, and the location is just minutes from the villages of Madoc and Tweed for amenities. With gas heating, central air, and a standby automatic generator, this 2021-built home is a charming gem priced to sell quickly! (id:47351)
5150 On-9
King, Ontario
Enjoy Peaceful Country Living Just Minutes Away From the GTA. This Updated Detached 2 Bedroom Plus Den Is Set On A 9 Acre Property In Desirable Schomberg/King Township, Offering Space, Privacy and Convenience. The Home Features An Updated Kitchen, Renovated Bathroom, New Flooring, New Appliances, Newly Installed Blinds And A Forced Air Furnace (Oil Free). The Functional Layout Includes 2 Spacious Bedrooms Plus A Den, Ideal For A Home Office or Guest Space. Perfect For Tenants Seeking Quiet Rural Living With Easy Access To Schomberg, King City, Aurora, and Major GTA Routes. Rental Includes Residential Dwelling and Garage Only. (id:47351)
Lot County Road 17 Road
South Glengarry, Ontario
Attention fun seekers and outdoor enthusiasts! Here is your chance to own a piece of waterfront property on the Raisin River for an extremely affordable price. This lot is not buildable and is for recreational use only. Install a dock, kick back and enjoy the peace and quiet of the Raisin River. This desirable lot is situated west of the village of Williamstown and is a perfect property to own if you or your family want to launch kayaks/canoes/paddle boards, go fishing, play ice hockey in the winter, and more! Properties like this rarely, if ever, come for sale - especially at this price point! Once again, this property is not buildable and any future use is to be determined by the buyer with the local municipal governing bodies. (id:47351)
528 Irving Street
Pembroke, Ontario
Welcome to 528 Irving Street! This beautifully maintained brick bungalow is ideally situated in a sought-after, family-friendly neighbourhood, just steps from schools, churches, the Pembroke Mall, Kinsman Pool, and many other everyday amenities. The main floor offers a bright, open-concept living and dining area with vaulted ceilings, highlighted by floor-to-ceiling windows and a cozy gas fireplace. The functional galley kitchen includes a charming breakfast nook, perfect for morning coffee. The spacious primary bedroom features a convenient 2-piece ensuite, complemented by two generously sized secondary bedrooms, a full bathroom, and an inviting foyer. The fully finished lower level adds excellent living space with a comfortable family room, large fourth bedroom, 3-piece bathroom, laundry room, home office, and ample storage throughout. Other features include a new metal roof (April 2023), updated windows and a fully fenced back yard with storage shed. Affordable utilities average approximately $150/month for hydro and $35/month for gas. A fantastic opportunity to own a move-in-ready home in a prime location! 48 Hours Irrevocable on all offers. (id:47351)
4000 - 395 Square One Drive
Mississauga, Ontario
Centrally located near SQ1 Mall, across the street form Food Basics, 2 mins to HWY 403, steps to go transit, bus terminal, and many retail shops. Building includes many amenities ie. workspaces, Gym, basketball court, rock climbing, party room, and entertaining areas' (id:47351)
129 Sugarhill Drive
Brampton, Ontario
First Time buyers- This is your Home- A Must See, an Absolute Show Stopper! A beautiful 3+1 bedroom fully upgraded, all brick semi in the one of best neighbourhoods of Brampton. This home features premium hardwood on main level with updated staircase, recently remodelled kitchen with Quartz counter, stainless steel appliances ,newly done roof(2023), AC(2021), dishwasher(2025) and modern fireplace. On 2nd flr, you have 3 Spacious Bedrooms-Master Bdrm W/ W/I Closet & 4Pc Ensuite. Finished Basement with sep entrance-potential for extra income; prev rented for $1100 (id:47351)
1101 - 4070 Confederation Parkway
Mississauga, Ontario
Beautifully maintained 1 bedroom , 1 bathroom condo offers sweeping panoramic views and modern finishes all just steps away from Square One Shopping Centre, restaurants, Sheridan College, Celebration Square, and major transit options including the GO Station and future LRT. The open-concept layout features a bright and spacious living/dining area with floor-to-ceiling windows, a sleek modern kitchen with quartz countertops. The primary bedroom is generously sized and offers stunning skyline views. The contemporary 4-piece bathroom includes elegant fixtures and plenty of storage. Enjoy premium building amenities including a fitness centre, indoor pool, concierge service, party room and more. (id:47351)
202 - 1865 Pickering Parkway
Pickering, Ontario
1 Year NEW townhouse located in prime location. Spacious and bright 3 bedroom & 3 bathroom, 2 cars parking spaces (Inc 1 in the garage), direct access to garage from ground level. High ceilings, laminate floor throughout, open concept kitchen, beautiful backsplash, quartz countertop. Modern cabinets with integrated brand new stainless steel appliances. Prime bedroom includes a 4pc ensuite with walking closet. Steps to Pickering town center, Canadian tire, walmart, cinema, public transit, highway 401, 5 mins drive to Pickering GO station. Dont miss this opportunity for this amazing town house. (id:47351)
506 - 37 Avondale Avenue
Toronto, Ontario
Walking distance to Sheppard Subway, close to 401. Luxury Townhome built by Shane Baghai, 3 Bedrooms, open concept on main floor beautifully upgraded, direct access to parking from unit, Main Bedroom, His & Her Closet, Own Patio for BBQ (id:47351)
9 Tralee Avenue
Toronto, Ontario
Welcome to 9 Tralee Ave - a well-maintained and versatile home in a highly sought-after,family-friendly Scarborough neighbourhood. This bright and inviting property features 3 spacious bedrooms on the main floor with a combined living and dining area, perfect for everyday living and entertaining. The kitchen boasts granite countertops, backsplash, and potlights, creating a warm and modern space ideal for hosting family and friends. The main floor includes a full 4-piece washroom and functional layout designed for comfort and convenience. Downstairs, enjoy a finished basement apartment with 2 bedrooms and a separate side entrance - perfect for extended family, guests, or generating rental income. Located close to shopping, schools, hospital, parks, and public transit, this home offers exceptional accessibility and lifestyle convenience in a child-friendly community. **A perfect blend of comfort, location, and income potential - don't miss your opportunity to make this home yours!** *Live comfortably today while building income for tomorrow - 9 Tralee Ave is the opportunity you've been waiting for.* (id:47351)
713b - 181 Elmira Road S
Guelph, Ontario
Welcome to this Beautiful, Spacious and Bright 2 Bedroom, 2 Baths Unit at West Peak Condos on the 7 th floor in Guelph. Spacious 1058 Sq ft with large 168 sq feet balcony with open and clear views. Open Concept Layout with Laminate Floor Throughout, Brand new Stainless Steel Appliances, Quartz Countertops Throughout the Unit with LED Lighting. 2 Spacious Bedrooms with Large Windows and Closets. Enjoy access to a range of upscale amenities, including fitness facilities & upcoming outdoor swimming pool, park and rooftop patio. Close to Shopping, Dining, and Entertainment options, Transportation links, Highway 6, Highway 7, Highway 24, and all Other Amenities. Steps to Costco and Zehrs.6 km from the University of Guelph, 3 km to Conestoga College (Guelph campus), 1 km to Mitchell Woods Public School, 20 km to Google, Kitchener. Tenants Just pay for Hydro. (id:47351)
1 - 29 Mcnichol Avenue
Quinte West, Ontario
Welcome to 29 McNichol Ave. A spacious, bright 1 bedroom apartment in a quiet, well-maintained smoke free 6-plex.Situated in a quiet residential neighborhood on Trenton's east side. The building features secured entrances and is filled with excellent, mature, long-term tenants. The unit for rent features a large bedroom with a ceiling fan and double closet. Open-concept living and dining room. Situated on the lower level but only partially below ground, with large windows throughout the apartment, it does not feel like a basement but more like a ground-floor unit. Lots of storage space inside with 2 large closets in the hall, a linen closet, and another large walk-in coat closet. The kitchen is large enough for a small table and is filled with cupboards and ample counter space. A stove and a full-size newer fridge are included for the tenant's use. Updated 4-piece bathroom with soaker tub and updatedtub surround, toilet and vanity. Newer carpeting is found in the living and dining room, hall, and primary bedroom. Coin laundry on the same level as the apartment and a back door to access the parking lot. 1 parking space is included in the monthly all-inclusive rent of $1595. Great central location just a short drive to the 401, CFB, or downtown Trenton. Close to SP Data, Global Med, Fastenal, and many other large employers in the Trenton area. This quiet building is perfectly suited for mature tenants and professionals looking for an affordable place to call home. Applicants should provide proof of employment, a recent credit check, and good references with their rental application. Available for March 1st. First and last months' rent is required, and proof of tenant insurance must be provided before keys will be exchanged. The yard and parking lot are maintained by the Owner. It is currently occupied until Feb 28th 2026. Dont miss out on a great building to call home. 24 hours notice is needed for showings. (id:47351)
Basement - 2 Vintage Drive
Whitby, Ontario
This legal two-bedroom basement apartment offers a functional and private living space with a separate entrance and walk-out access to the backyard. The unit features two well-sized bedrooms, one full bathroom, and in-suite laundry for added convenience. Bright and well maintained, the apartment provides a comfortable layout ideal for professionals or small families seeking privacy within a family-oriented community. Carpet-free. Located in the desirable Williamsburg area of Whitby, the property offers easy access to schools, parks, recreational amenities, and Highways 401, 407, and 412. (id:47351)
Upper - 215 Kingston Road
Toronto, Ontario
This sun drenched Beach unit feels like an oasis perched up in the trees! Second floor unit updated throughout including new flooring, a bright living space (lots of windows throughout and a gorgeous skylight), modern open concept kitchen with stone countertops, updated bathroom, and a bedroom with vaulted ceilings, ceiling fan and a closet. Open concept living has great flow with direct walk out to your south facing private back deck with lots of folliage and privacy - perfect for entertaining, BBQing & lounging. Complete with brand new ductless Air Conditioning & heat pump allow you to be in control of your own units heating/cooling. Private Washer/Dryer in the unit for convenience. Located just 900 meters from the Beach this unit will allow you to take advantage of all the neighbourhoods amenities - tennis courts, outdoor olympic sized pools, bike paths, water sports, volleyball and of course, the beach! Groceries, Wine Rack and Starbucks at the bottom of the street, as well as easy access to the TTC (Woobine subway is at the top of the street, 24 hr street car at the bottom of the street, and bus stops right outside the property). (id:47351)
1710 - 111 Elizabeth Street
Toronto, Ontario
Fully Furnished One Bedroom, Den, 2 Bathrooms, 9' ceiling & Large Balcony Condo Apartment in a Super Central & Convenient Location in Toronto Downtown Core. Steps to University hospitals, Eaton Centre, Dundas Square, Subway, UoT, TMU and Longo's Supermarket. Floor to Ceiling Windows, Underground Parking Included. Hardwood Floor Throughout, Quartz Countertop, Kitchen Island. Building with Many Amenities; 24Hr Concierge, Fitness Facilities, Indoor Pool, Hot Tub, Rooftop Patio W/BBQ, Party Room, Visitor Parking. Ready to Move In and available immediately. (id:47351)
357 Veterans Drive
Brampton, Ontario
Experience the perfect blend of luxury living and professional opportunity in this rare Rose haven live/work townhouse-a true one-of-a-kind opportunity. OFFICE AND THE RESIDENTIAL SPACES ARE RENTING SEPARATELY. Prime location! The ground floor Office boasts a fully equipped professional retail/workspace with high-visibility Street exposure, multiple permitted uses, and a large commercial window perfect for your business decal. A Separate entrance leads to the bright residential Space, offering privacy and convenience. The OFFICE/COMMERCIAL SPACE offers excellent Street exposure Facing Major Intersection and Strong income potential. THE UNIT HAS A SPACIOUS HALF WASHROOM. Freehold townhome with no TMI. Prime location near Hwy 410, top Schools, Shopping, and Mt. Pleasant GO Station. Surrounded by established businesses and close to major amenities, this is a prime opportunity in a high-demand area. (id:47351)
1205 - 1 Fairview Road E
Mississauga, Ontario
Brand New Luxury at Alba Condos! Be the first to live in this stunning 1 Bed + Den suite in Mississauga's newest architectural landmark. This bright, never-lived-in unit features an open-concept layout with sleek modern appliances, in-suite laundry, and a private balcony. The versatile den is perfect for a home office. Unbeatable Location: Steps to Cooksville GO, the future LRT, and minutes to Square One and Trillium Health Partners. Experience modern style and effortless commuting in this sought-after community. (id:47351)
98 Mount Olive Drive
Toronto, Ontario
Well-maintained, lovely bungalow. The main floor is bright and airy, with a large living and dining space, three spacious bedrooms, an updated kitchen, and a full bath, with upgraded lighting and higher ceilings throughout. An added sliding door from the dining area opens to a private side courtyard and low-maintenance backyard, perfect for relaxing or entertaining.The finished basement with a separate side entrance offers an extra-large bedroom with a walk-in closet and a second full bathroom, making it ideal for an in-law suite or easily convertible into a rental unit for extra income. Completing the property is a rare 1.5-car garage with almost 14-ft ceilings - a true standout in the neighbourhood.This home is literally steps from schools, parks, and transit, and just minutes from grocery stores, restaurants, and the community centre.Upgrades include: Front door, washrooms, and roof (2019); kitchen & garage door (2020); tankless water heater (2025).OPEN HOUSE JAN 31 2-4PM (id:47351)
3038 Blacktusk Common
Oakville, Ontario
Welcome home to this beautifully maintained, move-in ready and recently painted 2-bedroom townhouse, perfectly situated in one of Oakville's most amenity-rich neighbourhoods. This home offers approximately 1,490 sq ft of thoughtfully designed living space with 2+1 bathrooms and an exceptional rooftop terrace for true scenic enjoyment.The main level features an inviting open-concept layout with oak hardwood flooring, oversized windows, and walk-out access to one of three private balconies. The bright, neutral kitchen is beautifully finished with granite countertops, a breakfast bar, updated backsplash, and stainless steel appliances, seamlessly overlooking the dining and family rooms-perfect for entertaining.An elegant oak staircase leads to the upper level, where the spacious primary bedroom boasts large windows and a 4-piece ensuite. The generously sized second bedroom (nearly 9 x 13 ft) offers a light, airy feel with access to its own private balcony, along with an additional 4-piece bathroom on this level.The third floor reveals a stunning, oversized rooftop terrace-ideal for hosting friends and family or simply relaxing while taking in the scenic views. Conveniently located close to shopping, restaurants, schools, parks, and major highways (403/407 & QEW), this is urban Oakville living at its best. (id:47351)
912 - 90 Glen Everest Road
Toronto, Ontario
Experience Modern Luxury At A 3 Year New Building #912-90 Glen Everest Rd, A Rare 1+Den, 2 Full Washroom Property Located In The Vibrant Birchcliffe-Cliffside Community Near The Beaches, Perfect For First-Time Home Buyers And Investors Alike. This Thoughtfully Designed Suite Offers An Exceptional Blend Of Style, Functionality, And Comfort.The Open-Concept Living Space Is Anchored By A Sleek Contemporary Kitchen Featuring Polished Quartz Countertops And Stainless Steel Appliances, Ideal For Entertaining Or Everyday Living. The Primary Bedroom Includes Easy Access To A Full Ensuite And Access To Oversized Balcony. The Versatile Den Functions Perfectly As A Bedroom Or Home Office. Enjoy Seamless Indoor-Outdoor Living With A Rare, Oversized Balcony, With Beautiful Lake & CN Tower Views. Accessible From Both The Living Space And Bedroom. Enjoy An Owned Parking Spot Included For Added Convenience. Don't Forget The Ensuite Private Laundry. This Building Offers Outstanding Amenities, Including a Fully Equipped Gym, Party Room, BBQ Area, and 24-hour concierge service. Prime Location Along Kingston Rd With TTC At Your Doorstep, Close To Scarborough GO, Easy Access To Downtown Union Station, Shops, Cafes, Restaurants, And Excellent Schools. Just Minutes From The Waterfront Trail And Scarborough Bluffs, Combining Urban Convenience With Natural Beauty. Ease Of Access One Step From The Elevator. Oppurtunities Like This Don't Come Often, Act Fast! (id:47351)
8329 Atack Court
Niagara Falls, Ontario
Tucked away on a quiet court in one of the area's most sought-after subdivisions, this beautifully renovated two-storey home offers the perfect blend of style, comfort, and family-friendly living.This home features a stunning modern kitchen with quartz countertops and stainless steel appliances, open and bright living spaces. The cozy living room showcases a gas fireplace and sliding glass doors leading to the dec and oversized pie-shaped backyard, perfect for entertaining or relaxing outdoors. Upstairs offers 3 spacious bedrooms and a beautifully updated main bath with a standalone soaker tub and glass tile shower. The fully finished basement provides additional living space ideal for a rec room, office, or guests. A rare turnkey opportunity in an unbeatable family-friendly location. Just unpack and start living! (id:47351)
922 Centre Street
Mcnab/braeside, Ontario
OFFER RECEIVED. PRESENTING AT 1:00PM SATURDAY JAN 31ST. Welcome to 922 Centre Street, a recently renovated home offering modern upgrades, flexible living space, and peaceful small-town charm. Thoughtfully improved throughout, this property features a new septic system installed last year, giving you added peace of mind for years to come. Step outside to a beautiful back patio with a lovely view, perfect for morning coffee, entertaining, or simply enjoying the quiet surroundings. Upstairs, you'll find two comfortable bedrooms with the potential to easily add a fourth bedroom or keep as a spacious family room, making this home ideal for growing families or those who need extra space. The main floor bedroom adds convenience and versatility for guests, home office use, or multigenerational living. Both levels offer full bathrooms, ensuring comfort and functionality for the whole household. Set on a desirable, quiet, and family-friendly street, this home provides plenty of room to grow in a welcoming community. Some of the many upgrades include: main bath and kitchen reno (2025), deck and eavestrophing (2025), Den renovated and the back wall opened up to add patio doors (2025), Well pump (2025), new complete septic system (2025), and some trees removed to open up the view of the river (2025). 24 hours irrevocable on all offers as per form 244 (id:47351)
179 Forest Avenue
St. Thomas, Ontario
WELCOME TO 179 FOREST AVE. This lovely 2 + 1 bedroom, 2 bath home is located in a beautiful South St. Thomas location walking distance to all the amenities you could ask for. It has been lovingly maintained and tastefully decorated throughout. Offering a main floor bedroom, updated kitchen and baths, new flooring throughout, concrete driveway and a fully landscaped backyard oasis for summertime enjoyment. Upgraded Internal weeping tile with backflow valve to keep your basement nice and dry, fully insulated, newer appliances included. This property is move in ready! (id:47351)
84 Pleasant Avenue
St. Catharines, Ontario
Don't miss this super nice starter OR condo alternative professionally renovated inside and out and NO condo fees! This gorgeous home has beautifully intertwined original charm and character with classic details and modern flair. A lovely Master Bedroom now features a glamorous ensuite, a 2nd bedroom/office and 2nd renovated 4 piece bathroom with claw foot tub, all on the mainfloor. Over 9' ceilings, luxury vinyl plank flooring throughout, curved ceilings, striking trim work and lighting (including many dimmer switches), modern, sleek electric fireplace with TV mount above mantel. The farmhouse kitchen features tall cabinetry with pretty glass door accents, fresh and clean tiled backsplashes, stainless appliances and access to the private, fully fenced backyard with convenient, separately fenced dog courtyard (great for wet weather), 16'x16' deck, garden shed and attractive landscaping with an abundance of easy maintenance perennials. Vinyl windows, replaced exterior doors, freshly painted exterior, cement front drive, inviting front steps, lots of basement storage space, gas heat, c/air and owned water treatment system--the work here has been done-move in and enjoy.... (id:47351)
855 Woodbine Road
Kingston, Ontario
855 Woodbine Road is a versatile raised bungalow tucked on a quiet street in Kingston's west-end Woodbine neighbourhood. Offering 3+1 bedrooms, 2 full baths, and a walk-out basement, it's perfect for families or multi-generational living. Enjoy oak hardwood floors in the spacious living/dining area, tile in kitchen/baths. The finished basement features large windows, dropped ceilings, laundry, and potential for an in-law suite. Upgrades include a new furnace (2024), and energy-efficient Northstar windows (2012). Outside, you'll find a double garage, a fully fenced yard, and privacy to unwind. With its thoughtful layout, modern touches, and tranquil location, this move-in-ready home is waiting to welcome you. (id:47351)
158 - 660 Colborne Street
Brantford, Ontario
Experience contemporary living at its finest in this brand-new, never-lived-in corner freehold townhouse featuring 3 spacious bedrooms and 2.5 stylish bathrooms, ideally located in Brantford's prestigious Sienna Woods West community. Set on a premium walk-out ravine lot backing onto lush green space, this end-unit home offers a bright open-concept design with 9-foot ceilings, large windows that fill the space with natural light, and high-end finishes throughout. Built by a renowned builder, the home showcases a modern brick and stucco exterior, a walk-out basement, and a sleek contemporary kitchen with elegant cabinetry, with new stainless steel appliances and blinds to be installed prior to move-in. The spacious primary suite features a walk-in closet, an additional closet, and a private ensuite, complemented by two generous secondary bedrooms and a convenient main-floor laundry area. All finishing work will be completed before occupancy to ensure a truly turn-key experience. Perfectly located near the Grand River, parks, scenic trails, schools, shopping, Wilfrid Laurier University, and with quick access to Highways 403 and 401, this exceptional home offers the best of modern comfort, convenience, and natural beauty, an ideal rental opportunity in a thriving, family-friendly neighborhood. (id:47351)
391 Stone Church Road E Unit# 63
Hamilton, Ontario
Location, Location, Location! Quiet yet Close to Schools, Parks, Shopping (Grocery Stores & Limeridge Mall) and the Lincoln Alexander Parkway (Linc) is seconds away for Commuters and to Mountain Accesses. Welcome to Unit #63 at 391 Stone Church Road East on the Hamilton Mountain. Well Maintained 3 Bedrooms, 1.5 Baths Townhome with a Fully Finished Basement and Cozy/Entertaining Backyard. Updated Kitchen (2025) with Quartz Countertops/Backsplash and Custom made Doors as well as Furnace & A/C and Roof. Garage with Inside Entry & Driveway with plenty of Visitor Parking. Pot Lights, Gas Fireplace, Updated Flooring & Glass Stair Railing. Shows Very Well. Condo Fee covers a lot, including Rogers Digital Cable & High Speed Internet, Water, Roof, Windows, Doors and Fence, Landscape and Snow Removal etc. Great Home For Sale in Hamilton and One to Add to your Property Search. RSA. (id:47351)
13 - 485 Silvercreek Parkway N
Guelph, Ontario
Own a high-volume Burger Factory in the heart of Guelph's industrial district, a strategic goldmine capturing a massive daytime workforce and a heavy residential delivery market. This 2,100 sq. ft. powerhouse is fully turn-key, featuring a premium kitchen with a walk-in cooler and freezer, allowing you to skip the costs and delays of a new build. The business generates strong consistent revenue with $58,000 in monthly sales. Perhaps the most valuable asset is the unbeatable lease: 5 years remaining plus 15 years in options, securing your investment for a rare 20-year term.This is a rare, secure long-term opportunity in a high-traffic plaza with a loyal customer base already built-in. (id:47351)
94 St Andrew Street
Ottawa, Ontario
Welcome to 94 St Andrew, a cozy and light-filled 3-bedroom family home that blends modern updates with the timeless charm and character of its era. This fully updated, approximately 1,160 sq. ft. top-floor residence offers a rare cottage-like feel right in the heart of the city.Featuring a full top-floor layout with both front and rear entrances, the home includes three spacious bedrooms plus a quiet study, tranquil city views, newly built balconies, and a newly installed wall-mounted AC system, perfect for comfortable living, relaxing, or entertaining. Located on one of the most quiet yet trendy streets the ByWard Market has to offer.Steps to the ByWard Market, Sussex Drive shops, museums, restaurants, and all amenities, and just minutes from the city's best destinations while enjoying a peaceful residential setting. This immaculate home has been lovingly maintained for decades.Note: One parking space is not included in the rent; if required, it is available at an additional $70/month.Available March 1st. (id:47351)
129 Squire Ellis Drive
Brampton, Ontario
TRULY A GEM NOT TO BE MISSED - THIS FANTASTIC FAMILY HOME OFFERS A DREAM OPEN CONCEPT MAIN FLOOR - FEATURES COFFERED CEILINGS IN DINING/LIVIND AREA - CROWN MOLDINGS - POT LIGHTING - NINE FEET CEILING ON MAIN FLOOR - DISCOVER THIS STUNNING FOUR BEDROOM HOME - SIX BATHROOMS - NESTLED IN THE HIGHLY DESIRABLE COMMUNITY - PEACEFUL LIVING WITH CONVENIENCE AT YOUR DOORSTEP - METICULOUS KEPT - PLENTY OF UPGRADES - THIS GREAT HOME BOASTS HARDWOOD AND CERAMIC FLOORS THROUGHOUT THE MAIN LEVEL - COMPLEMENTED BY MODERN WALL MOLDINGS THROUGH THE HOUSE - ENHANCING ITS WARM AND STYLISH AMBIANCE - THE SPACIOUS MODERN EAT-IN KITCHEN FEATURES A BREAKFAST AREA - WALK OUT TO A PRIVATE FULLY ENCLOSED BACKYARD - PERFECT FOR RELAXING IN SERENITY AND ENTERTAINING - THE LARGE FAMILY ROOM WITH A COZY FIREPLACE - STYLISH LOOK-THROUGH TO THE KITCHEN - STRIKES AN IDEAL BALANCE BETWEEN OPENNESS AND FUNCTION - ADDITIONALLY ENJOY DIRECT GARAGE ENTRANCE WITH BUILT-IN CLOSET/SHOES SPACE - POWDER ROOM ON MAIN FLOOR - BRIGHT AND PLENTY OF SUNLIGHT - JUST PERFECT - PLENTY OF CLOSET/STORAGE SPACE - THE SECOND FLOOR OFFERS A VERY SPACIOUS LANDING - PRIMARY BEDROOM BOASTING A HIS/HERS WALK-IN CLOSETS GORGEOUS ENSUITE BATHROOM SEPARATE SHOWER LARGE WINDOWS - ALL OTHER THREE BEDROOMS OFFERS ITS OWN ENSUITE BATHROOM JUST PERFECT FOR THE EXTENDED FAMILY - THE FINISHED BASEMENT PRESENT A VERSATILE SPACE WITH FIFTH BEDROOM - FULL BATHROOM - SEPARATE SIDE ENTRANCE - WEAT BAR - BUILT-IN ENTERTAINING WALL UNITS - COFFEE BAR -WEATHER FOR ENTERTAINING ADDITIONAL LIVING SPACE OR A POTENTIAL BASEMENT APARTMENT - THIS GREAT HOME COMBINES ELEGANCE FUNCTIONALITY - PRIME LOCATION AND SOPHISTICATED LIVING - PLS BOOK YOUR VISIT AND SHOW WITH CONFIDENCE - PRESENTS A VERSATILE SPACE READY FOR YOUR PERSONAL TOUCH - CONVENIENTLY LOCATED NEAR ALL AMENITIES - SCHOOLS - SHOPPING - PUBLIC TRANSIT - PLEASE SHOW WITH TOTAL CONFIDENCE - DO NOT DELAY BOOK YOUR SHOWING TODAY - (id:47351)
46 Hickling Trail
Barrie, Ontario
Welcome to 46 Hickling Trail, nestled in the heart of Barrie's growing North end. Ideal for Investors & Multi-Generational Living! Fully licensed with the City of Barrie, this legal 7-bedroom, detached duplex presents a solid, income-producing opportunity with positive cash flow and proven rental performance. Conveniently located in an established neighbourhood near Georgian College and Royal Victoria Regional Health Centre, one of Barrie's most desirable rental corridors. The home offers two fully self-contained units - The main floor features a bright open-concept layout filled with natural light from large windows, offering 4 spacious bedrooms, one powder room, one full bathroom, Laundry and a generous-sized kitchen. The lower level provides a functional open-concept living area with 3 large bedrooms, 2 full bathrooms, in-suite laundry, and a private side entrance, ideal for rental or multi-family use. Features generous driveway parking for 4 oversized vehicles, topped off with a fully fenced backyard-perfect for entertaining or unwinding. Major upgrades include modern windows (2016) and a newer roof (2015) (id:47351)
2602 - 28 Ted Rogers Way
Toronto, Ontario
Beautiful luxury split 2-bedroom suite at Couture Condos, offering quality finishes and a highly functional layout. Features engineered laminate flooring throughout and floor-to-ceiling windows that fill the space with natural light and showcase stunning north-east cityviews.The modern kitchen is equipped with stainless steel appliances, including a built-indishwasher and microwave, and seamlessly flows into the open-concept living and diningarea-perfect for everyday living and entertaining.Enjoy world-class amenities including 24-hour concierge, fully equipped fitness centre, indoorpool, sauna, party room, media room, and library. Unbeatable location steps to the subway, andminutes to Yorkville, U of T, shopping, dining, and entertainment. Ideal for professionals andurban lifestyle seekers. (id:47351)
12 Misty Ridge Road
Wasaga Beach, Ontario
Nearly 3,000 sq. ft. of thoughtfully designed living space, a rare triple-car garage, and a deep 63' x 160' lot backing onto a tranquil, tree-lined greenspace buffer. Welcome to this brand new, never lived in 4-bedroom, 4-bath all brick and stone home in the Villas of Upper Wasaga by Baycliffe Communities, set within the highly sought-after Wasaga Sands neighbourhood. Located on a no-sidewalk street, this Redwood Model (Elevation A) delivers exceptional scale, privacy, and long-term value-perfectly suited to refined, year-round cottage-country living. Inside, the home features a bright, open-concept layout with upgraded 9' ceilings on the main floor, a crisp white kitchen with a 6-ft quartz island, and elegant wrought iron railings. Soaring two-storey ceilings and oversized windows flood the main living area with natural light, while an open second-floor loft overlooking the space below offers flexible space for a home office or secondary living area. Additional highlights include main-floor laundry and direct interior access to the triple car garage, offering outstanding flexibility with ample space for vehicles, storage, and recreational gear. Upstairs, the four-bedroom layout stands apart, with each bedroom offering its own ensuite or semi-ensuite, delivering excellent comfort and privacy. The primary bedroom offers two generous walk-in closets and a well-appointed 5-piece ensuite. The deep backyard, framed by trees and open greenspace, offers peaceful views and endless potential for outdoor living, entertaining, or future landscaping. Set within a quiet, nature-surrounded neighbourhood, this home offers the confidence of modern construction, efficient systems, and a full Tarion Warranty. Just a short drive to Collingwood and Blue Mountain. Be the first to live in this move-in ready home. (id:47351)
2914 - 1 Quarrington Lane
Toronto, Ontario
Welcome to this brand-new, south-west facing 2 bedrooms 2 baths suite! Enjoy natural light pours through floor-to-ceiling windows and the serene design .Uninterrupted views of Sunny brook Park, the downtown skyline and the CN Tower. This bright and spacious 2-bedroom, 2bathroom suite features an open-concept layout with contemporary finishes and large windows . Bedroom feature upgraded wide, full-length closets while the living room is filled with natural light.**Upgraded to splash walls in kitchen and marble walls in bathrooms **Step out onto your private balcony, perfect for relaxing or entertaining .The unit includes 1 parking space and 1 locker Located just minutes from the Shops at Don Mills, residents can enjoy toptier shopping, dining, and entertainment.With quick access to major highways and public transit, including the upcoming Eglinton Crosstown LRT. 24/7 concierge & security- Fully equipped fitness , party room ,Guest suites, and more. A rare opportunity for a brand-new construction, never lived in, built by one of Toronto's most trusted developers in a premier location. Your fresh start begins here. (id:47351)
1489 Litchfield Road
Oakville, Ontario
Welcome to this architecturally distinctive, freehold contemporary townhome with a rare West Coast inspired façade, backing onto one of Oakville's true RAVINES & in an unbeatable central location! This gorgeous home offers the perfect blend of modern style, function, and lifestyle convenience - ideal for professionals, first-time buyers, or even two friends looking to enter the market together.The exterior impresses immediately with its recent facelift including a modern paint colour and a gorgeous updated contemporary front door! Step inside to discover a bright, family-sized main living area with a sunken living room, creating an excellent space for everyday living and entertaining. Enjoy morning coffee basking in the sunlight of the bay window in the kitchen or enjoying the sound of the birds out back. Upstairs features 2 generous bedrooms, each with access to its own bathroom - one with an upgraded ensuite boasting an extra-large shower and double sinks, and the second with ensuite privileges to a full 4-piece bath. This smart layout is perfect for shared living, offering privacy and comfort for both occupants.2 Solar tubes let the sun shine in on the upper level! The lower level offers a cozy retreat with a gas fireplace, a convenient 2-piece bath. Outside, enjoy a maintenance free composite deck with stairs ($50,000), with access off the main level. Great for BBQs. Additional highlights include inside entry from the single-car garage, double-wide driveway, California shutters throughout, and numerous major upgrades: Roof (2023), Furnace & A/C (2019), Garage Door (2018).Centrally located directly across from Sheridan College, and within walking distance to shops, restaurants, and everyday amenities. Easy access to highways, GO, and public transit makes commuting effortless.This home truly checks a lot of boxes and is a freehold with most major items done. NO CONDO FEES! (id:47351)
297 Clemow Avenue
Ottawa, Ontario
This home has been renovated to blend old world elegance with the style and conveniences of today.Spacious, grand home with generous landings and stairwells. Amazing Glebe locale, positioned on one of Ottawa's loveliest tree-lined Avenues, quiet no-through traffic, beautifully designed grand home on Clemow Avenue! Immaculate, perfect blend of modern style yet maintaining the elegance and character of the build. Top craftsmanship & finishes throughout. Defined space with an open airy feel, perfect for both entertaining and everyday family living. The inviting front grounds, limestone tetrraces & wide verandah welcomes you to a lovely 3-storey residence.Heated front paths and pad offer convenience. The spacious & elegantly appointed foyer leads to large living and dining room that are open to each other, view the yard and offer wonderful flow. Main floor study/office. Oak floors throughout, coffered high ceilings. Sun flooded gourmet kitchen with top-of-the-line appliances, excellent cabinet and counter space, quartz counters, all viewing the large private backyard. Main floor powder room provides convenience. Second floor is comprised of the primary bedroom with dressing room/vanity area, fully organized walk-in closet and a spa-like ensuite, additional bedroom, laundry room, and a large full bathroom. Full and generous third floor offers 3 bedrooms and a full bathroom.Side door entry/landing is perfect for the kids, and provides access to the fully finished lower level complete with a family room, wine cellar, good storage & 2pc bath. The backyard/garden has a unique terrace, lots of space for entertaining and for the kids to play, fully fenced. 5+beds/5 baths.Recent Updates Wine Cellar - 2019.Front landscaping with irrigation, lighting, snow melt system (gas). 2021.Furnace/2024.HWT /2019. Close to excellent schools /universities, amenities of Lansdowne Park, Rideau Canal, Whole Foods & innumerable attractions/amenities of the highly sought after Glebe Community! (id:47351)
165 1/2 Olive Avenue
Oshawa, Ontario
Well-maintained freehold one-bedroom townhome backing onto a park in Central Oshawa. Bright main floor with laminate flooring, functional eat-in kitchen, and spacious living room with walk-out to a private backyard and open green views. Upper level features a generous bedroom and 4-piece bathroom. Convenient location close to transit, shopping, and amenities. Ideal for a single professional or couple seeking a low-maintenance rental. (id:47351)
11 Laurie Shepway
Toronto, Ontario
Bright and spacious 3 bedroom condo townhome in a friendly neighborhood, approximately 1600 sq.ft. of living space with open concept layout and hardwood floors. Spacious living room with cathedral ceiling and walk-out to a large mature backyard with patio, perfect for families and entertaining. Outdoor swimming pool. Walking distance to Leslie Subway Station, North York General Hospital, and shopping. Easy access to Hwy 401/404 and Don Valley Trail Conservation Area. (id:47351)
1489 Litchfield Road
Oakville, Ontario
Welcome to this architecturally distinctive, freehold contemporary townhome with a rare West Coast inspired façade, backing onto one of Oakville's true RAVINES, & in an unbeatable central location! This gorgeous home offers the perfect blend of modern style, function, and lifestyle convenience - ideal for professionals, first-time buyers, or even two friends looking to enter the market together.The exterior impresses immediately with its recent facelift including a modern paint colour and a gorgeous updated contemporary front door! Step inside to discover a bright, family-sized main living area with a sunken living room, creating an excellent space for everyday living and entertaining. Enjoy morning coffee basking in the sunlight of the bay window in the kitchen or enjoying the sound of the birds out back. Upstairs features 2 generous bedrooms, each with access to its own bathroom - one with an upgraded ensuite boasting an extra-large shower and double sinks, and the second with ensuite privileges to a full 4-piece bath. This smart layout is perfect for shared living, offering privacy and comfort for both occupants.2 solar tubes let the sun shine in on the upper level. The lower level offers a cozy retreat with a gas fireplace, a convenient 2-piece bath. Outside, enjoy a maintenance free composite deck with stairs ($50,000), with access off the main level. Great for BBQs. Additional highlights include inside entry from the single-car garage, double-wide driveway, California shutters throughout, and numerous major upgrades: Roof (2023), Furnace & A/C (2019), Garage Door (2018).Centrally located directly across from Sheridan College, and within walking distance to shops, restaurants, and everyday amenities. Easy access to highways, GO, and public transit makes commuting effortless.This home truly checks a lot of boxes and is a freehold with most major items done. NO CONDO FEES! (id:47351)
2403s - 110 Broadway Avenue
Toronto, Ontario
Brand New 1 Bed + Den Condo at Untitled at Yonge & Eglinton, located in one of Toronto's most vibrant and connected neighbourhoods. Just a 3-minute walk to the Yonge & Eglinton subway station, with quick access to downtown, uptown, and the upcoming Eglinton Crosstown LRT. This west-facing, bright and functional layout features large bedroom windows, an open balcony, and a spacious den, ideal for a home office or flexible living space. Enjoy an unbeatable urban lifestyle with steps to shops, cafés, restaurants, entertainment, and everyday conveniences, plus nearby parks and green spaces. Perfect for professionals seeking walkability, transit access (id:47351)
201 - 168 Queen Street S
Mississauga, Ontario
GROSS Lease - includes utilities within the rent. 5 office rooms and lounge area. Here is a fantastic opportunity to lease in a meticulously maintained building in trendy Streetsville. Join a community of professional tenants including TD Bank. 946 square feet of well designed office space-including five separate offices-awaits you on the inside, while outside enjoy the convenience of onsite parking for you and your guests. This one is not to be missed! (id:47351)
2014 - 1001 Bay Street
Toronto, Ontario
Welcome To An Expansive Open Concept Condo On The 20th Floor of Prestigious 1001 Bay. Located In Prime Area Of Bay Street In The Heart Of Downtown Toronto This 1,316 Sqft Unit Comes With A Very Large Primary Bedroom With New Flooring And Updated 4pc Ensuite Bath And Walk-In Closet And A Second Bedroom With New Flooring With Enough Space For A Queen Bed, Dresser And Desk For Private Work/Study Area. Look Out Oversized Floor To Ceiling Windows To A South West View. Enjoy An Updated Kitchen And Main Bathroom As Well As The Convenience Of One Underground Parking Space And One Exclusive Use Locker. Get Fit In The Renovated 'Club 1001' - A Large Modern Exercise Area Includes An Indoor Pool, Whirlpool, Saunas, Squash Court, 2 On 2 Basketball, Cardio/Weights Room And Aerobic Room. This Well Managed Building Also Features: 24/7 Friendly And Helpful Experienced Security/Concierge, Visitor Parking, Roof Top Patio B.B.Q. Area On 2nd. Floor, Large Party Room With Kitchen And Dining Room. Walk To Subway, Financial District, Entertainment District, Waterfront, University Of Toronto/Metropolitan, Humber College, Hospitals, Restaurants, Shopping, Museums, Yorkville And More. Take The Subway Anywhere In Downtown In Minutes! Internet Also Included In the Main Fees. Management Is Considering Improving Common AreasTo Match The Finishes Of Club 1001. ** Select Listing Photos Have Been Virtually Staged.** (id:47351)
146 Lisgar Avenue
Tillsonburg, Ontario
An exceptional family residence in one of Tillsonburg's most convenient locations. This timeless brick bungalow is set on a generous, private lot and offers an elegant blend of classic charm and thoughtful modern updates. The traditional living room is highlighted by rich hardwood flooring and a refined gas fireplace, creating a warm and inviting atmosphere. The dining room and kitchen are ideally positioned to overlook the mature backyard, offering both functionality and a seamless connection to outdoor living. The main level features a beautifully renovated primary suite, designed as a private retreat with a luxurious 3-piece ensuite and dual closets. A well-appointed second bedroom and a tastefully updated 4-piece main bath with a deep soaker tub complete the floor. The fully finished lower level provides remarkable flexibility, featuring a spacious recreation room, a 3-piece bathroom, and two additional rooms suitable for additional bedrooms, a home office, or easily reconfigured into a second kitchen-ideal for multi-generational living or future income potential. Outdoors, enjoy entertaining and quiet relaxation in the expansive, mature backyard-perfect for summer gatherings. Ideally located just a short distance from the Lake Lisgar, the Community Centre, Shopping, Hospital, Grocery, Parks, and Scenic trails, and within walking distance to downtown Tillsonburg, this home offers refined living in an unbeatable setting - all at a fantastic value. (id:47351)
501 - 500 Wilson Avenue
Toronto, Ontario
2 bed rm 2 wash rm, nice layout, available immediately (id:47351)
365 Lynn Place
Oakville, Ontario
Spectacular 2 storey detached home located on a quiet family crescent in Oakville's Falgarwood neighbourhood. This beautiful turnkey updated home has only the finest finishes and features. Amazing curb appeal and a private fenced backyard perfect for relaxing and entertaining. Step inside the double door front entrance to find a beautiful main floor filled with an abundance of natural light, wide plank hardwood floors, pot lights, and fine finishes throughout. Outstanding floor plan with large principal rooms, and a professionally finished lower level, giving you over 2570 sqft of luxurious living space. Stunning gourmet kitchen with new custom cabinets, new counter tops, stainless steel appliances, breakfast area overlooking a private backyard with a large custom deck and gazebo. The upper level features a unbelievable primary bedroom addition (2022). Enter to your private home office then into a private primary bedroom retreat featuring large bedroom with sitting area, electric fireplace, wine fridge, bar sink, custom walk in closet, and luxurious 5 pc ensuite. You will also find 2 spacious bedrooms and a updated 4 pc main bathroom. The lower level has a cozy rec/family room with built ins, electric fire place, carpet, and a gym area. You will also find a updated 3 pc bathroom, laundry room, storage, and private 4th bedroom perfect for older children and guests. Great location with the Morrison Valley Trail System only steps away. Minutes to the QEW, GO Station, Whole Foods, Oakville Place Mall and some of Oakville's best schools. (id:47351)
