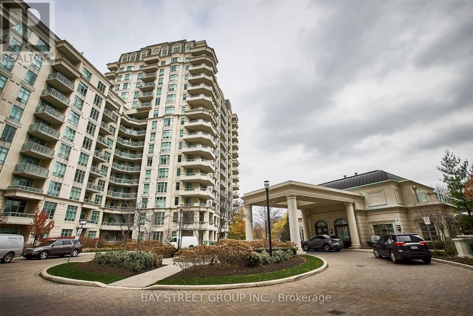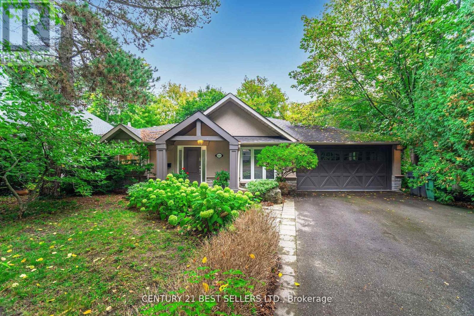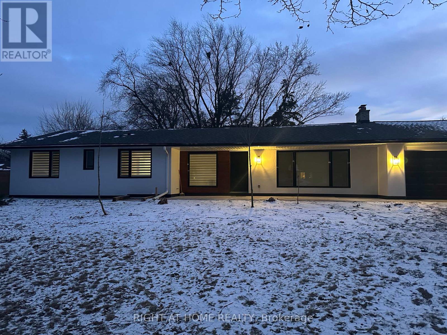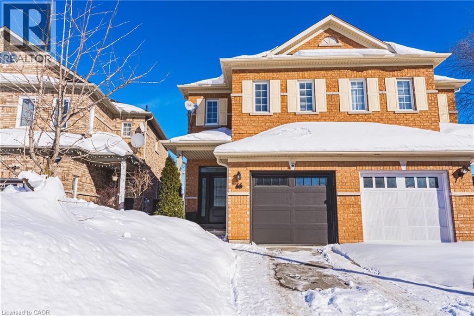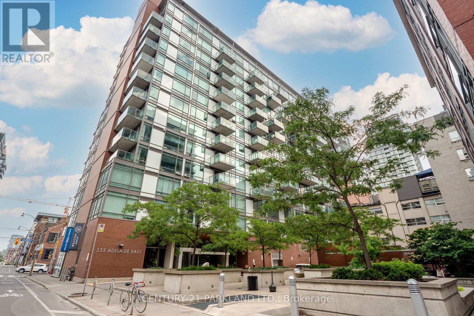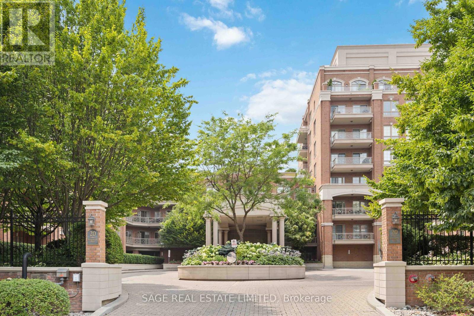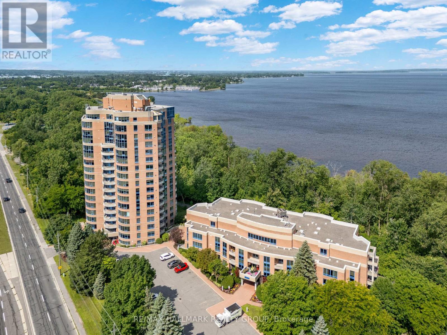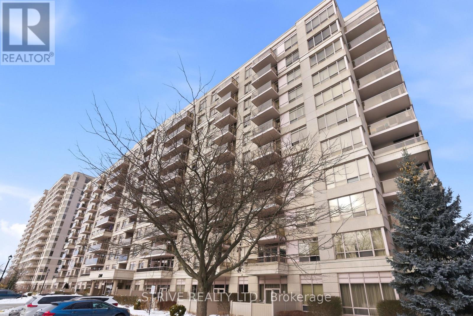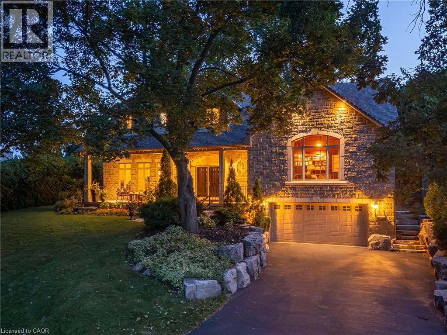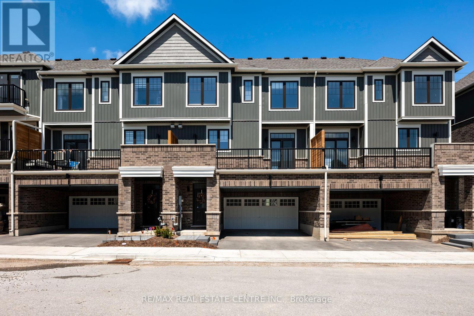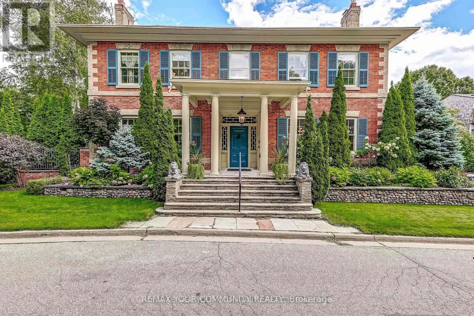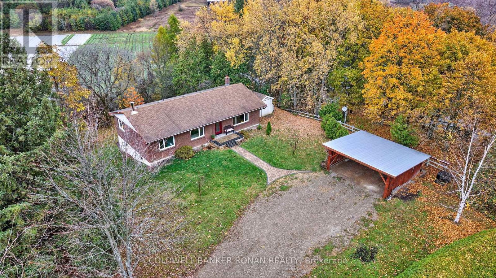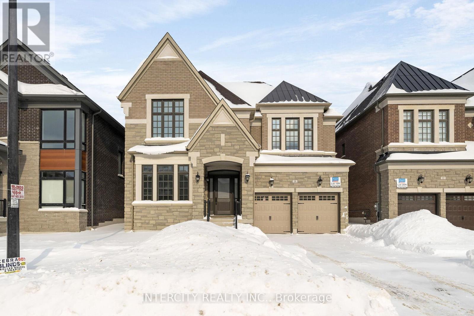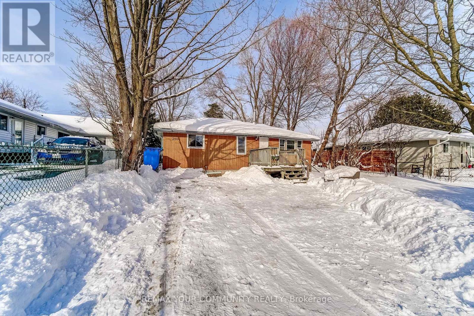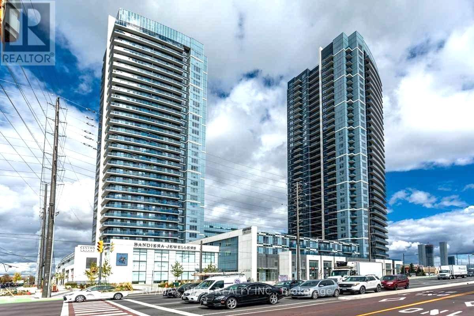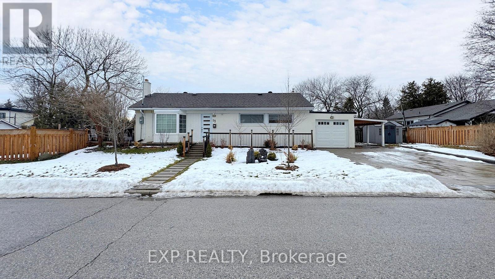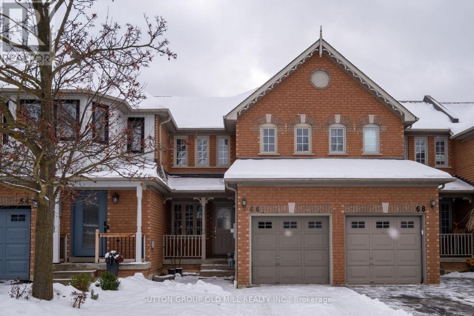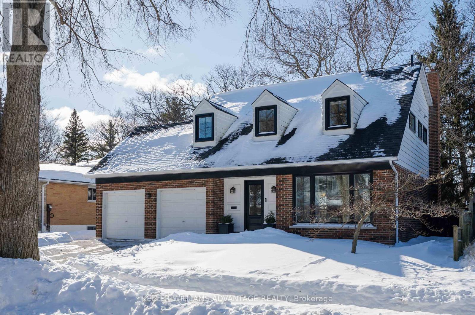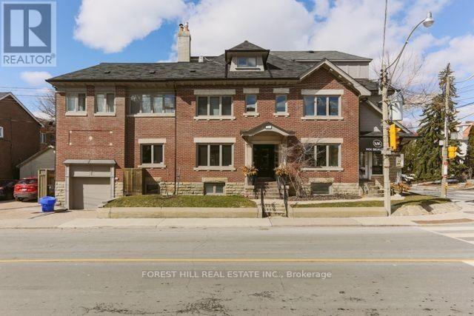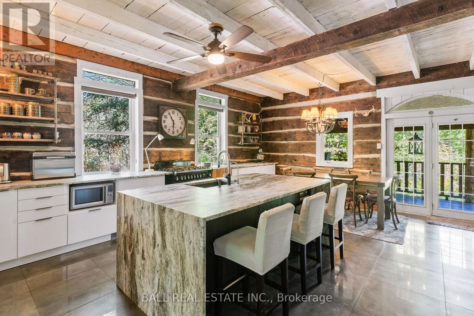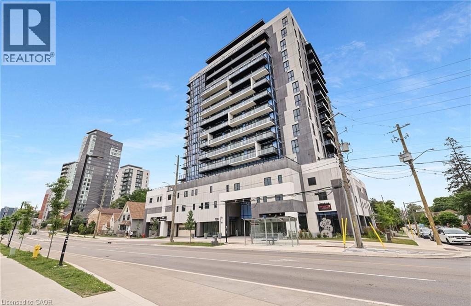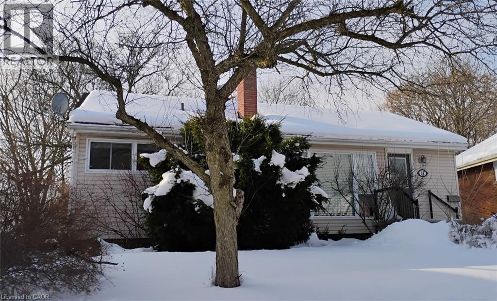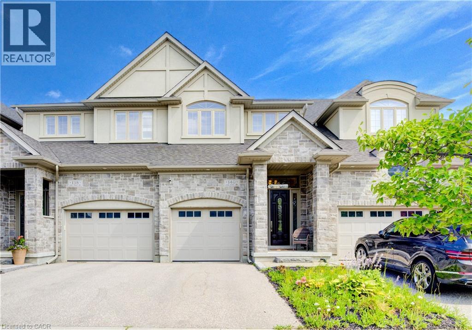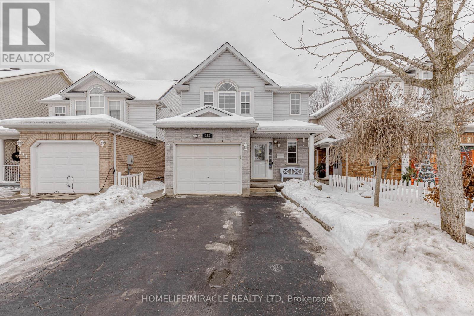1506 - 10 Bloorview Place
Toronto, Ontario
Beautiful 2 Bedroom, 2 Bathroom Residence Offering A Highly Sought-After Split Bedroom Layout** The Suite Features Upgraded Custom White Kitchen Cabinetry With Matching Built-In And Interior-Lit Display Cabinets In The Dining Area** Both Spa-Inspired Washrooms Are Finished With Marble-Tiled Walls And Flooring** The Living Room And Primary Bedroom Open To A Generous Covered Balcony With Breathtaking, Unobstructed South City Skyline And West Sunset Views**Residents Enjoy An Exceptional Collection Of Resort-Style Amenities Including A Fully Equipped Fitness Centre With Curated Classes, Hot Tub, Sauna, Virtual Golf, Media And Billiards Rooms, Elegant Party Room, Library, Guest Suites, And Ample Visitor Parking**Close To Parks And Trails. Ideally Situated Steps To Upper Don Parkland Ravine, A Short Walk To Leslie TTC Subway, With Effortless Access To Highways 401, 404, And DVP, And Close Proximity To Fairview Mall, Bayview Village And North York's Finest Shops And Grocers** An Exceptional Lifestyle Awaits**Please Note: Pictures Used Are From Previous Listing** (id:47351)
1595 Calverton Court
Mississauga, Ontario
Beautiful Four Bedroom Bungalow on Ravine lot In Mineola West just minutes from the QEW and 2min drive from port credit! Nested Amongst Soaring Mature Trees, in private cul-de-sac. Professionally Landscaped Walkways, Stone Patio And Lush Gardens. Located In One Of Mississauga's Most Prestigious Neighborhoods, This Home Offers a fully renovated space from top to bottom. A professionally designed chefs style Kitchen complete with all brand new stone counters and backsplash as well as all new appliances. Brand new Hardwood Flooring throughout, Fully renovated master ensuite with walk in closet space, all bathrooms as well as kitchen and flooring renovated in Feb 2025.Custom vaulted Ceilings with custom trim work throughout. LED Pot Lights, B/I Speaker System, gas fire places on both floors. Walk out basement entry at rear with tones of glazing and natural light providing a breathtaking view of the ravine and mature trees that surround this property. Truly a Muskoka type setting. (id:47351)
2044 Obeck Crescent
Mississauga, Ontario
Utility is not Included and Tenants should have utility on their names, and Share with down stairs. (id:47351)
66 Deepcoral Court
Brampton, Ontario
Welcome to 66 Deepcoral Crt. Well-maintained 4-bedroom, 2.5-bath home with separate entrance from garage offering in-law potential. 9 ft ceilings on main floor. Updated kitchen (2021) with quartz countertops, centre island, ample cabinetry and newer appliances (2021). Open-concept living/dining with access to rear yard. Primary bedroom features walk-in closet and 4-pc ensuite. Fully finished basement, freshly painted. Enclosed yard ideal for entertaining. Washer/Dryer (2022), Furnace & A/C (2021), Front & Garage door (2022), Roof inspected (2023). HWT rented $46/mth (2022). Convenient location near parks, schools, trails, shopping, Trinity Common Mall, GO Transit, Turnberry Golf Club and Hwy 410/407 (id:47351)
518 - 333 Adelaide Street E
Toronto, Ontario
Spacious One Bedroom At Mozo Lofts! This Unit Will Impress With Soaring Ceiling Heights And A Fantastic Layout Maximizing The Living, Dining, And Kitchen Space. Conveniently Located, A Quick Walk To The St Lawrence Market, The Trendy King St. Strip And Financial District. Building Amenities Include A 24 Hr Concierge, Gym, Sauna, Visitor Parking And A Party Room (id:47351)
212 - 20 Burkebrook Place
Toronto, Ontario
Luxury Living at Kilgour Estates. Step into elegance at this exclusive Lawrence Park residence, where timeless design meets modern convenience. Bathed in Southern light, this sophisticated 2 bedroom, 2.5 bathroom suite showcases an open concept layout with 9ft coffered ceilings, hardwood, and high-end porcelain flooring, and custom built in closet systems. The gourmet kitchen boasts premium stainless steel and built in appliances, refined finishes, abundant storage, and a seamless open flow designed for both culinary artistry and entertaining. Both bedrooms offer spa-inspired ensuites, including a primary retreat with a large walk-in closet. Your private terrace overlooks the serene garden, complete with a BBQ gas line, perfect for entertaining or quiet relaxation. Nestled in one of Torontos most prestigious enclaves where privacy, and grandeur harmonize. Residents enjoy a refined, resort-style lifestyle with an exceptional collection of amenities designed to elevate everyday living from a state of the art fitness centre and serene swimming pool to beautifully landscaped grounds, walking trails, and outdoor barbecue areas perfect for entertaining. A fully equipped business centre with high-speed internet and private meeting rooms supports seamless work from home living, while pet-friendly features ensure four legged companions are just as well cared for. Every detail is thoughtfully curated to offer comfort, convenience, and a true sense of community. Surrounded by exclusive private and preparatory schools. High-end boutiques and dining along Bayview, York Mills Road, Bayview Village, York Mills Plaza. Premier parks and gardens, Edwards Gardens & the Toronto Botanical Garden, Sunnybrook Park, Windfields Park, Wilket Creek trails, with seamless access to major highways and Downtown Toronto all combine to create a upscale and serene lifestyle. (id:47351)
503 - 3105 Carling Avenue
Ottawa, Ontario
Bright, spacious, and full of potential this 1-bed, 2-bath condo in Ottawas west end offers a smart layout and a chance to make it your own. The living space is open and welcoming, with oversized sliding doors that lead to your private balcony and fill the unit with natural light.The kitchen wraps around three walls, offering tons of counter space and storage. The bedroom is oversized with a large closet and a marble-finished ensuite featuring a soaker tub and gold hardware. Plus, theres a second bathroom for guests. Yes, some finishes could use a refresh (hello, original blue carpet!), but the bones are solid and a little vision could go a long way.The building is clean, quiet, and packed with perks: an indoor pool, gym, and study/work areas. You're close to Bayshore and Carlingwood, the Ottawa River, Andrew Haydon Park, and the future LRT extension. If you're looking for value, space, and a project you can personalize, this one is worth a closer look (id:47351)
1007 - 1200 The Esplanade Road N
Pickering, Ontario
Slow life down in the heart of Pickering. This beautifully maintained 2-bedroom, 2-bath condo offers everything you've been searching for: convenience, comfort, and style. Located in a centrally situated building, you'll enjoy being just steps from groceries, banking, doctors' offices, the community centre, gyms, the library, parks, and the mall-everything you need is within walking distance. This naturally sunlit unit features stunning wall-to-wall windows, filling the space with warm energy throughout the day. Step out onto your private balcony and start your mornings with a coffee while taking in the scenic views of Pickering. Inside, you'll find two well-sized bedrooms-perfect for a small family, guests, or a dedicated work-from-home office. Freshly painted and truly move-in ready, the layout also includes a bonus dining area ideal for hosting friends and family without clutter or fuss. And the standout feature: two parking spots! Come see it for yourself before it's gone. (id:47351)
266 Tracina Drive
Oakville, Ontario
Welcome to 266 Tracina Dr, a 3,713 sq ft above grade, custom-built home in the heart of Coronation Park, one of southwest Oakville's most sought-after neighbourhoods. Known for its meandering streets, mature trees & mix of charming homes alongside luxury custom builds, this community offers a true lakeside lifestyle w/ trails, parks & top-rated schools all close at hand. This single-owner residence was designed entirely w/ family life in mind and has been lovingly maintained inside & out. The floor plan balances open concept living w/ formal spaces, creating a home that's both practical & elegant. A double-storey foyer sets the tone, leading to a private dining room and a great room w/vaulted ceiling & fireplace that feels like a cozy library; warm, stylish & inviting. Floor-to-ceiling windows & 3 sets of French doors to the backyard flood the home with natural light, complemented by refinished cherry hardwood floors high ceilings & a family room w/ wood burning fireplace. At the heart of the home, the kitchen offers a large island & a commercial-grade Viking gas range w/dbl oven. Upstairs, you'll find 4 generously sized bedrooms, including a primary suite w/ ensuite, a 2nd bedroom w/ensuite & 2 additional bedrooms that share a bath. The fully finished lower level extends the living space w/ a walk-up to the backyard, a new wet bar with all the trimmings & tv, plus a huge seating area, full bath, hobby/storage room, cantina & plenty of storage. Every day conveniences include a hard-working mudroom with 2 storage closets & plenty of space, a main level laundry & a 3pc bath perfectly located for guests & swimmers alike. Outdoors, the family-friendly design continues. An inviting front porch connects you with the neighbourhood, while the private backyard is a true retreat complete w/ pool, hot tub, landscaped & hardscaped patio w/ multiple seating areas. A wonderful blend of comfort, function, and charm in one of Oakville's most cherished communities. (id:47351)
3 - 690 Broadway Avenue
Orangeville, Ontario
Welcome to this bright & airy modern 3-storey townhome, located in the desirable west end of Orangeville, walking distance to local shopping, walking trails, schools & more. With over 1,700 sq ft of living space and 4 spacious bedrooms for you & your family to enjoy, this 2023 built home offers open concept living at its finest. Walk into a spacious foyer and as you walk down the hall you have convenient access to your garage, and a walk out to a private front porch. As you head upstairs to the second level, you'll be impressed by the abundance of natural light flooding into the open-concept kitchen, featuring an oversized island allowing tons of room for your dinner food prep, with quartz countertops and stainless steel appliances. The dining room has a large sliding door for you to head out to your spacious balcony, perfect for outdoor relaxation & entertaining. This level also includes a large open concept great room, a convenient powder room and laundry area. On the third level, you'll find a spacious primary suite complete with a 3-piece ensuite, a generous walk-in closet, and cozy broadloom. There are three more bedrooms and a full 4-piece main bathroom for your friends and family. Don't miss out on this beautiful home- book your tour today! (id:47351)
54 Cricklewood Crescent
Markham, Ontario
Cricklewood Mansion is a grand heritage neo-classical property with 5 spacious bedrooms and is located in the heart of Thornhill. One bedroom has been converted into a large walk-in closet and can easily be changed back into a fifth bedroom. This beautiful home is 5622 square feet plus an unfinished basement on a large private lot, is surrounded by walking trails and is a convenient short walk to Yonge St public transit, shops, restaurants, and future Yonge corridor subway. Stained glass windows, intricate crown mouldings and light fixtures, elaborate artwork, lush gardens, solid hardwood floors, six fireplaces, and a large Sun Room with a walk out to a large private garden all make this to be the majestic property that it surely is. This is a rare opportunity to proudly own a piece of history. (id:47351)
6976 2nd Line
New Tecumseth, Ontario
Welcome to this charming bungalow nestled on a beautiful, private lot with a stunning view. Surrounded by mature trees and peaceful scenery, this property offers the perfect blend of privacy and natural beauty. This inviting home offers 3 bedrooms and 3 bathrooms, featuring a bright and functional IKEA kitchen and dining area with a walkout to the deck, perfect for morning coffee or evening relaxation. The finished basement provides additional living space with a walkout to the yard and a cozy wood-burning stove, creating a warm and comfortable atmosphere year-round. Enjoy peace of mind with many recent updates, including newer windows, a new front door and interlock, and a hot water tank and furnace both replaced in 2024. The double carport adds convenience and extra storage space. A perfect blend of comfort, function, and country charm, this home is ready to welcome you. (id:47351)
Lot 19n - 10 Saxby Farm Avenue
King, Ontario
Welcome to Kings Calling By Fernbrook Homes & Zancor Homes. Introducing The Cardona Model Elevation A approx. 3824 sq.ft. by Zancor Homes, nestled in the prestigious Kings Calling neighbourhood in King City. This stunning two storey model features a separate living and dining room, open concept kitchen with breakfast area which overlooks the family room. Expanded throughway from the servery to kitchen. Open concept Living & Dining rooms. Coffered ceilings in Foyer, kitchen, breakfast, great room, and living room. Upper level has 4 bedrooms with 3.5 baths and laundry room. Upgraded 2nd floor doors to 8 ft. Ensuite has upgraded shower floor and shower wall tile.Features incl. 5" prefinished engineered hardwood flooring, quality 24 x 24" porcelain tile floors as per plans, moen faucets, heated floors in primary ensuite. Main floor ceilings 10ft, 9ft on second + basement. Upgrade frosted front door and side lites. (id:47351)
280 Pasadena Drive
Georgina, Ontario
Ideal for investors or first-time home buyers, this 2-bedroom home offers an excellent opportunity to enter the market at an attractive price point. Situated in town with full municipal services, the property is ready for your updates and renovations. Set on a large lot with two road frontages, the possibilities are endless-renovate, expand, or explore future potential. Enjoy a highly walkable location close to public transit, shopping, and everyday amenities. Just steps from the lake, marina, and waterfront restaurant, this home combines convenience with lifestyle. Don't miss this chance to create value and make home ownership a reality. (id:47351)
318 - 3600 Hwy 7 Road
Vaughan, Ontario
Located in the heart of Woodbridge, where Luxury meets Convenience! This spacious 1 Bedroom Apartment features extra-high 10-foot Ceilings and an open Layout. It includes One Parking space and One Locker, along with six appliances and in-suite laundry. The modern Kitchen is equipped with Stainless Steel Appliances, Granite Counter Tops & Island Dining Set with four Stools. Step out from the living room area to a spacious 85 sq ft open balcony. The Building offers excellent Amenities, including a 24-Hr Concierge, Party Room, Gym, Indoor Pool, Virtual Golf, and Media Room. With transit at your doorstep, this great location is just minutes away from highways, shopping, restaurants, cafes, movie theatres, and MUCH MORE! (id:47351)
12 Bonnechere Crescent
Toronto, Ontario
Premium Corner Lot In Beautiful Bendale Neighbourhood . Professionally Renovated Bungalow, Open Concept,New Modern Kitchen With Quartz Countertop Offers A Functional Balance Of Beauty, Comfort & Convenience,. Upgrades Include Exterior Stucco, Electric Fireplace, New Circuit Breaker, New Flooring , Pot Lights, Crown Molding, Fresh Paint, Main Floor Laundry , Basement Includes A Bachelor Apartment with Kitchen And A Second Apartment With 2 Bedrooms. New Door & Garage Door, Custom Built Closets, Renovated Bathrooms & More...No Gas Bill! Geothermal Heating /Cooling). Houses Like This Don't Come Along Everyday. (id:47351)
66 Zachary Place
Whitby, Ontario
Welcome Home To A Place That Just Feels Right The Moment You Walk In. This Freshly Painted 3-Bed, 3-Bath Townhouse Sits In A Family Oriented Neighbourhood Where Kids Walk To School, Neighbours Stop To Chat, And Parks Are Part Of Your Daily Rhythm.With 1,424 Sq Ft Above Grade (MPAC), The Layout Is Bigger Than Most. The Main Floor Offers A Bright, Open Flow With A Combined Living And Dining Area-Perfect For Hosting Or Relaxing As A Family. A Convenient Main-Floor Powder Room Adds Everyday Ease.The Kitchen Is The True Hub Of The Home, Opening To A Sunny Breakfast Area That's Made For Quick Meals, Weekend Coffees, Or Homework Time. Clear Sight Lines Into The Cozy Family Room-With Its Inviting Gas Fireplace-And Out To The Backyard Mean You Can Cook, Chat, Supervise, And Entertain All At Once.Step Out To A Private, Fenced Yard With A Deck, Ideal For Summer Dinners, Playtime, Or Unwinding Outdoors.Upstairs, The Primary Bedroom Feels Like A Retreat With A Walk-In Closet And A 4-Piece Ensuite. Two Additional Bedrooms Offer The Flexibility Today's Buyers Want-Kids' Rooms, Guest Space, Or A Home Office.The Finished Basement Is A True Bonus: Spacious, Versatile, And Complete With A Gorgeous Built-In Media Shelving Unit With Bookcases. It's The Perfect Multi-Purpose Area For A Home Theatre, Playroom, Teen Hangout, Gym Corner, Or Hobby Space.New, Never-Lived-On Berber Carpet On The Stairs Adds A Fresh, Move-In-Ready Touch From The Moment You Arrive. Located Within Walking Distance To Top-Rated Schools And Parks, This Home Blends Comfort, Connection, And Convenience In All The Right Ways-A Warm, Flexible Space Ready For Your Next Chapter. (id:47351)
42 Holmcrest Trail
Toronto, Ontario
Welcome to 42 Holmcrest Trail, a detached two-storey home backing onto a tranquil ravine in the heart of Centennial/West Rouge, one of Toronto's most sought-after lakeside communities. Set on a generous ravine lot, this 4-bedroom, 4-bathroom home offers rare privacy, breathtaking views, and frequent sightings of deer passing through the ravine, all enjoyed from your own backyard. This beautiful home has been thoughtfully updated (2018) for modern family living. The main level features a spacious and functional layout, anchored by an updated kitchen with quartz countertops, centre island, pantry, and stainless steel appliances. Bright principal rooms are enhanced by hardwood floors, upgraded lighting, and large rear-facing windows that frame peaceful ravine views. A gas fireplace and walk-out to the patio create a seamless connection between indoor and outdoor living. Upstairs, four well-proportioned bedrooms include a primary suite with a walk-in closet and a private ensuite. The finished basement adds valuable living space with a recreation room, wet bar, and full bathroom-ideal for entertaining, guests, or extended family. Outside, the fully fenced ravine lot is designed for enjoyment, featuring a deck (2023), patio, BBQ gas hookup, irrigation system, and landscape lighting. Additional highlights include an attached two-car garage with driveway parking, a heated garage, and numerous efficiency and comfort upgrades throughout the home. The location truly sets this property apart. Residents enjoy easy access to parks, ravine trails, the waterfront, TTC and GO Transit, Highway 401, excellent schools, the Pan Am Sports Centre, Rouge National Urban Park, the Toronto Zoo, and West Rouge Beach. Offering a rare blend of natural surroundings, thoughtful updates, and urban convenience, this is an exceptional opportunity to own a home in one of Toronto's most established and welcoming neighbourhoods. A setting like this is rarely available-come experience it for yourself. (id:47351)
3 - 216 Heath Street
Toronto, Ontario
SPACIOUS 1-BEDROOM LOFT-STYLE APARTMENT - FOREST HILL. LIVE IN THE HEART OF PRESTIGIOUS FOREST HILL, STEPS FROM THE ST. CLAIR WEST SUBWAY, STREETCAR, AND MULTIPLE BUS ROUTES. THIS NEWLY RENOVATED, PRIVATE APARTMENT OFFERS EXCEPTIONAL VALUE IN ONCE OF TORONTO'S MOST DESIRABLE NEIGHBORHOODS. PROPERTY FEATURES: BRIGHT & AIRY LAYOUT WITH FUNCTIONAL FLOW. NEWLY RENOVATED: CROWN MOULDING, WAINSCOTING, HARDWOOOD FLOORS THROUGHOUT. NEW WASHROOMS. TONS OF WINDOWS FOR NATURAL LIGHT. STAINLESS STEEL APPLIANCES. PRIME LOCATION: WALK TO FOREST HILL VILLAGE, LOBLAWS, AND CEDARVALE RAVINE. SURROUNDED BY TOP PRIVATE AND PUBLIC SCHOOLS. ACCESS TO ALL CITY TRANSIT OPTIONS. (id:47351)
221 Edwina Drive
Trent Lakes, Ontario
Tucked away on a quiet municipal road just 15 minutes from Bobcaygeon and Buckhorn, this remarkable 15 acre property offers privacy, nature, and a truly one-of-a-kind lifestyle. Featuring forest, winding trails, and tranquil ponds, this is a setting where everyday life slows down and feels connected to the land. At the heart of the property is an original 1836 log cabin, thoughtfully preserved and tastefully updated to balance character with comfort. Enter the bright front porch with ample space, while inside the renovated kitchen showcases a granite waterfall island, ample cabinetry, and an eat-in dining area with walkout to the rear deck overlooking the pond. The main floor also includes a flexible office or bedroom, 4pc bathroom, laundry, and utility space. Upstairs offers 3 additional bedrooms and a 4-piece bath, while the private primary suite enjoys peaceful views across the property. The living room is warm and welcoming, ideal for gatherings. Step outside to experience the true magic of this property. A large deck and screened-in room create effortless indoor-outdoor living, perfect for entertaining or unwinding while surrounded by nature. Multiple fire pit areas invite evenings under the stars. A detached single-car garage with woodstove & storage. Beyond the main home, the property includes several unique retreat spaces: a two-storey log cabin designed for reflection or guests, a second two-storey cabin with living/dining space, bedroom, composting toilet, and outdoor shower, plus a 17' yurt (2022) ideal for meditation, gatherings, or creative use. Serviced with a drilled well, septic system, propane furnace, and water treatment, this property offers rural serenity without sacrificing comfort. Access the Trent Severn Waterway just down the street with the public boat launch, community centre & local marina. (id:47351)
128 King Street N Unit# 807
Waterloo, Ontario
Welcome to ONE28 – A Modern Luxury Condo in the Heart of Uptown Waterloo! Just steps from Wilfrid Laurier University and minutes from the University of Waterloo, this stylish and contemporary residence offers low maintenance fees and an impressive selection of upscale amenities. This bright and spacious 1 Bedroom plus Den, 1 Bathroom unit offers over 650 square feet of open concept living space, complete with a private balcony showcasing beautiful, unobstructed east facing views. The unit includes one parking space and a storage locker, adding to its everyday practicality. Upon entry, you’re welcomed by a thoughtfully designed foyer that flows into an upgraded L-shaped kitchen featuring tall cabinetry, quartz countertops and backsplash, full size stainless steel appliances, and a double sink. The kitchen opens seamlessly into an oversized living and dining area that leads directly to the balcony, creating an ideal space for entertaining or relaxing in the sun-filled interior. The primary bedroom is a serene retreat, highlighted by floor to ceiling windows that flood the room with natural light. The den offers versatile functionality and can easily be enclosed to create a second bedroom or used as a dedicated office space. A modern four piece bathroom is complemented by the convenience of in-suite laundry located just steps away. Residents of ONE28 enjoy a host of premium amenities including concierge service, a fully equipped gym and yoga studio, a party and media room, a rooftop terrace with BBQs, electric vehicle charging stations, and secure bike parking. Currently leased at $1,950 per month plus utilities, this unit presents a Prime opportunity for investors or first time home buyers looking to get into the market with a spacious 1+den unit that includes both parking and a locker. Don’t miss your chance to own in one of Waterloo’s most desirable addresses - book your showing today! (id:47351)
12 Glenmorris Drive
Dundas, Ontario
Walk to downtown Dundas, close to McMaster U, schools and shopping! Fully renovated house on quiet cul-de-sac. Home offers 2+2 bedrm, 2 full baths and fully fenced backyard.Great space for home office on lower level. No carpets, bright open-concept with gorgeous gourmet kitchen, with walk out to large, private yard. Tenant to pay all utilities and provide rental application, credit check, job verification, references, 12 mo lease min. A-1 tenant! (id:47351)
140 Oak Park Drive
Waterloo, Ontario
EXECUTIVE FREEHOLD TOWNHOUSE LIVING IN UPSCALE WATERLOO NEIGHBORHOOD. Welcome to this beautifully upgraded and move-in ready townhome, offering over 2,000 SQ ft of thoughtfully designed living space in a desirable Waterloo neighborhood. This spacious home features 3 large bedrooms, 4 bathrooms, and a versatile in-law suite in the fully finished basement. Step inside the grand foyer and enter a bright, modern main level with open-concept living, perfect for entertaining. The chef’s kitchen boasts stainless steel appliances, an island with seating, and ample cabinet space — a true cooking lover’s dream — flowing seamlessly into the dining area and cozy living room with gas fireplace. Walk out to your private backyard for effortless indoor-outdoor living. Upstairs, you'll find three generous bedrooms, each with its own walk-in closet, along with a convenient laundry room and full 4-piece bath. The impressive primary suite features vaulted ceilings, a luxurious 5-piece ensuite with jacuzzi soaker tub, glass shower, and double vanity with great storage. The finished basement offers excellent in-law potential, with a spacious rec room, kitchenette, new luxury vinyl flooring, and a private 3-piece bath. Other highlights include fresh paint throughout, parking for two (one in the attached garage), and modern finishes throughout. Don’t miss this exceptional opportunity to own a feature-packed, low-maintenance home in one of Waterloo’s sought-after communities. Schedule your private showing today! (id:47351)
128 Karalee Crescent
Cambridge, Ontario
Exceptional Detached Home in Cambridge, ON is For sale. Features 3 Spacious Bedroom + 2.5 Bathroom, and Total 3 car parking. The main floor features large foyer which welcomes you with spacious Great Room with large window, Dining Area, Kitchen with lots of cabinets and a powder room. Second floor features 3 Spacious Bedrooms and common bathroom, Second floor laundry room is very convenient. The finished walkout basement with large recreation room, 3pcs bathroom, large closets and bed area. Situated in most prestigious area of Cambridge in East Hespler. Close to schools, community centre, Parks and more. Don't miss this excellent opportunity. (Brand New Kitchen: Countertops, Backsplash, cabinets, Island Cabinets), Brand New flooring on Main Floor, Brand New Blinds on throughout, Brand New Paint on Main Floor and Second Floor, Brand New Potlights throughout, Recently Done stair on side of the house to access the backyard, Water Heater and water softener owned. (id:47351)
