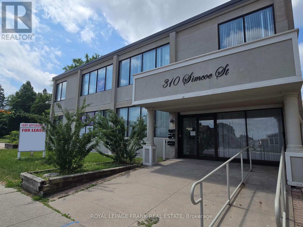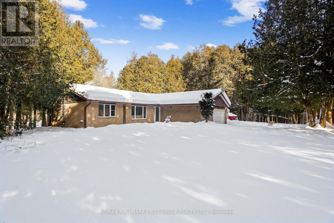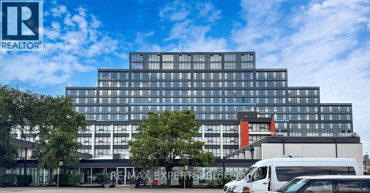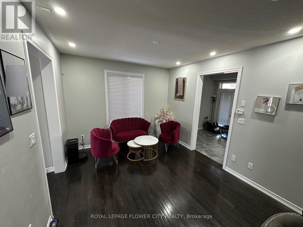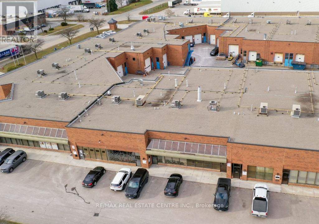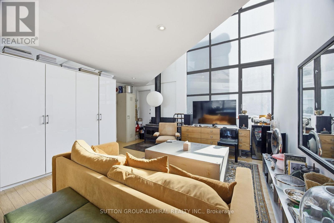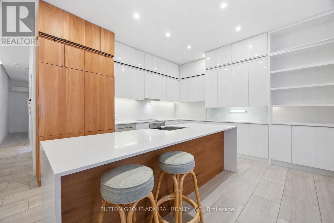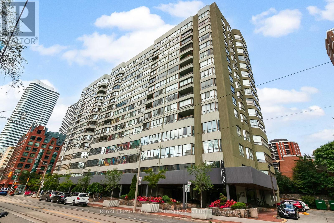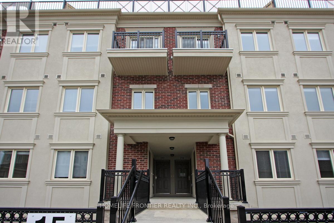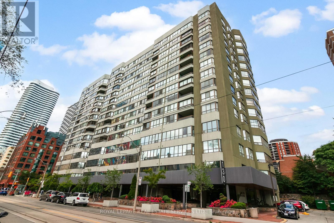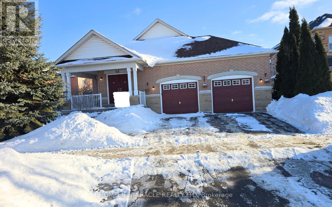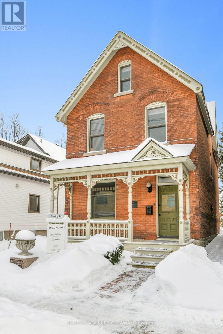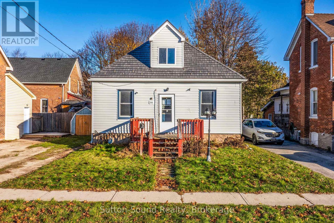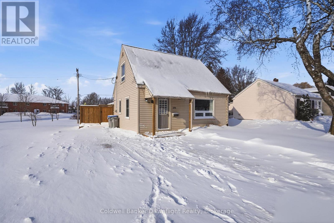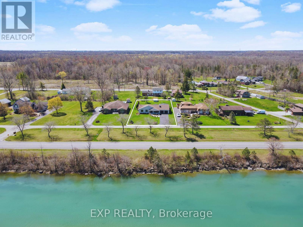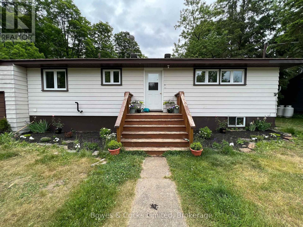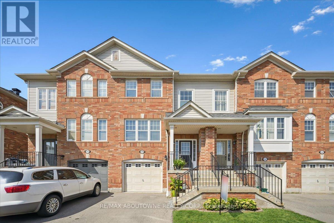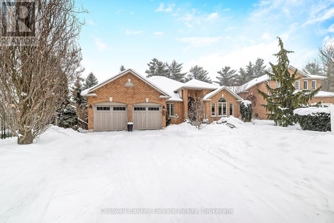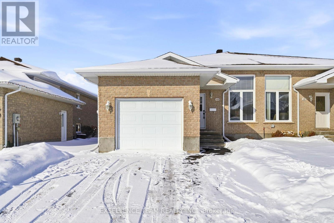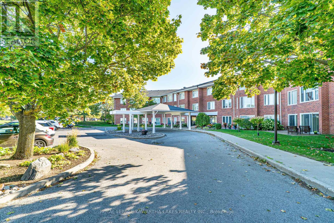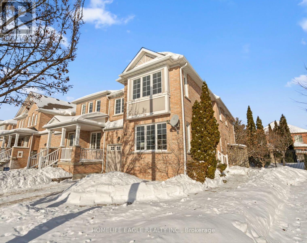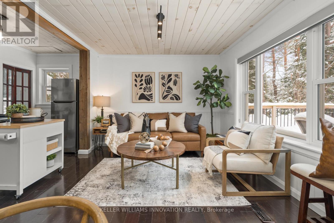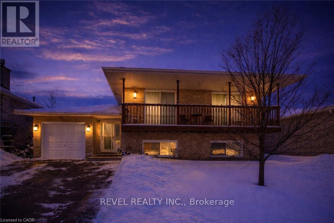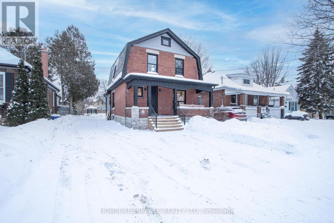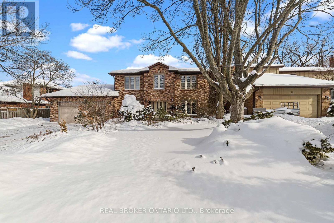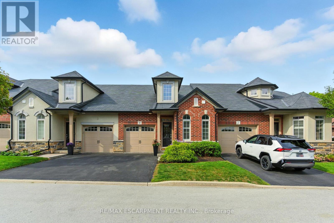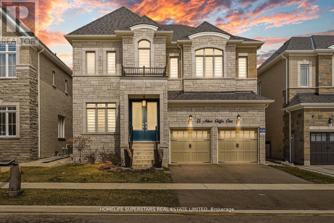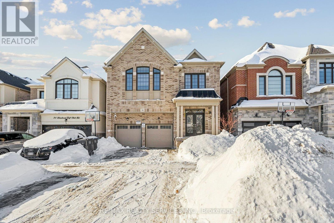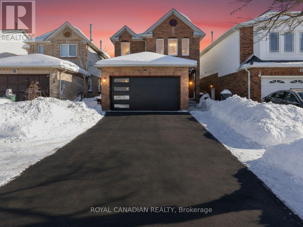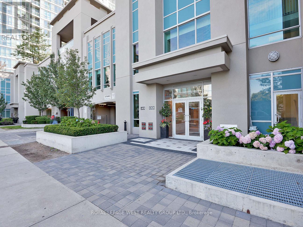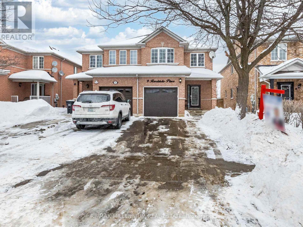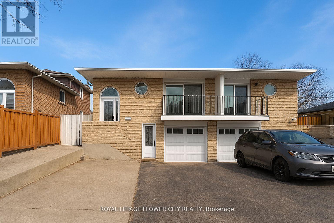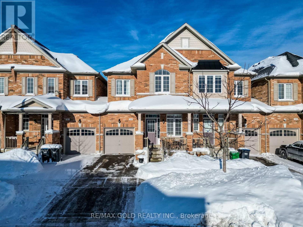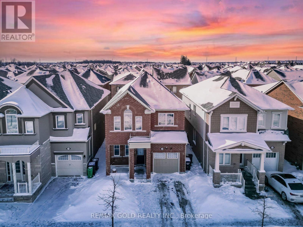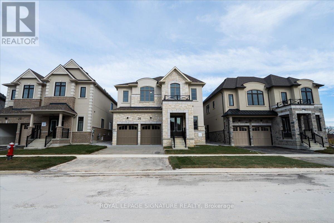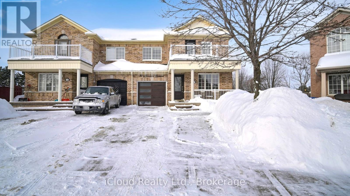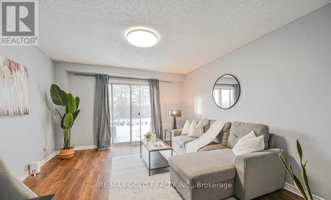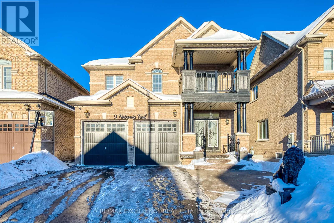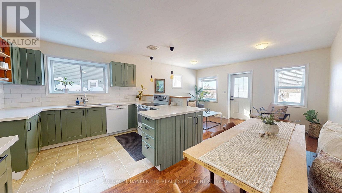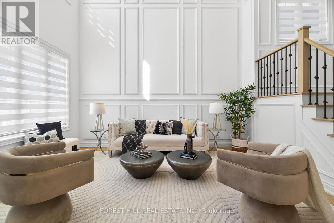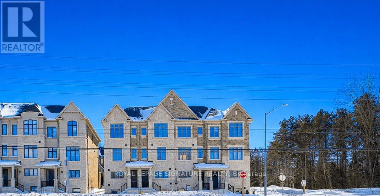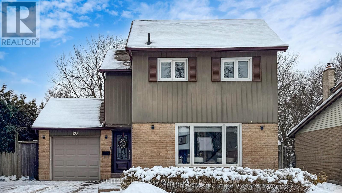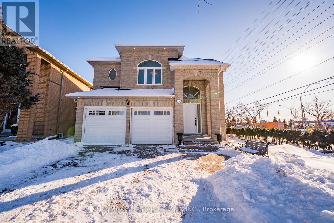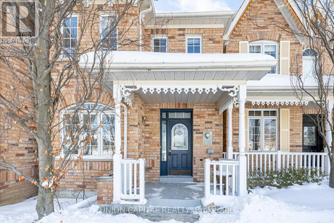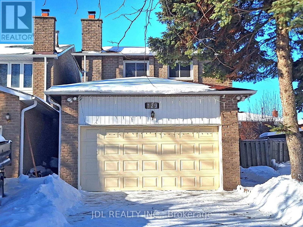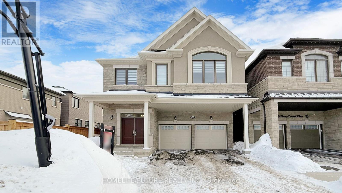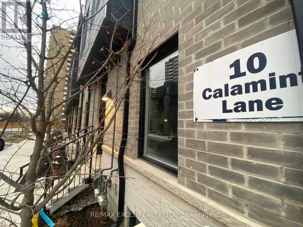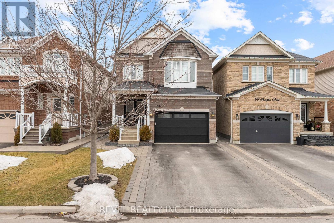205 - 310 Simcoe Street S
Oshawa, Ontario
Affordable + Convenient Professional Space in Oshawa close to HWY 401 & Future GO Station. Zoning allows both office + personal services and school type uses: flexible for multiple kinds of businesses! Building includes good parking + common washrooms & elevator access. Easy & Quick access to HWY 401, and close to rapidly growing Downtown Oshawa + Future GO Station. Good choice for lawyers, accountants, classes + seminars, and more. Considerable move-in incentives available for qualified Tenants leasing on qualified terms. (id:47351)
6200 Campbell Road
Port Hope, Ontario
Classic charm meets country living in this timeless brick bungalow on 25 forested acres. Offering the ease of one-level living with the added flexibility of a finished lower level and separate entrance, this home suits multigenerational families or those seeking in-law potential. A covered front entrance leads into bright and airy principal rooms where natural light pours through a large picture window in the living room, framing serene views of the surrounding landscape. A cozy wood stove with a stone hearth adds warmth and character. The open-concept dining area features a walkout to the back deck, which is ideal for outdoor entertaining or simply enjoying peaceful country mornings. The kitchen is stylish and functional, with white cabinetry, matching appliances, and a classic tile backsplash. Two spacious main-floor bedrooms, each with its own full ensuite, while a powder room off the front hall serves guests comfortably. Downstairs, the finished lower level expands the living space with a generous rec room, games or media room, office area, large bedroom, and laundry room with ample storage. A separate entrance provides privacy and versatility for extended family or guests. Outdoors, take in the sights and sounds of nature from the deck or explore the surrounding forest. The attached garage includes an additional storage room, extending versatility. All this country tranquility is just 10 minutes from town amenities and convenient 401 access, a perfect blend of seclusion and accessibility. Note: NEW Furnace installed September 2025. (id:47351)
204 - 600 Dixon Road
Toronto, Ontario
Exceptional Opportunity To Lease A Brand-New Office Suite At The Prestigious Regal Plaza Corporate Centre. This 785 Sq. Ft. Suite Is Ideally Located On The Second Floor Directly In Front of The Elevator, Offering Excellent Visibility And Effortless Client Access. Featuring Floor-To-Ceiling Windows, The Space Is Filled With Abundant Natural Light, Creating A Bright And Professional Environment.As An Added Incentive, The Unit Is Currently Undergoing Renovations At The Landlord's Expense,Allowing Prospective Tenants To Transition Seamlessly Into A Refined, Move-In-Ready Workspace Without The Challenges Of Leasing A Shell Unit. Renovations Include Elegant Flooring, Modern Light Fixtures, And Finished Walls, offering Immediate Value And Reduced Upfront Costs.Common Washrooms Are Conveniently Available Throughout The Floor For Guests And Staff. Regal Plaza Is Surrounded By Numerous Nearby Amenities, Upscale Dining Options, And Luxury Restaurants, Enhancing The Daily Business Experience. Includes One Underground Parking Space Plus Ample Visitor Parking.Strategically Located Minutes From Toronto Pearson International Airport, The Toronto Congress Centre, And With Easy Access To Highways 401, 409, 427 & 27. Regal Plaza Is A Premier Mixed-Use Development Featuring Executive Offices, Ground-Floor Retail, A Hotel, And A Striking Central Atrium. Landlord Motivated. Immediate Availability. (id:47351)
38 Walbrook Road
Brampton, Ontario
Gorgeous Four Bedroom Semi-Detached . Beautiful 9Ft Ceiling With Hardwood Flooring On Main Floor. Separate Family And Living Room With Exclusive Dining Area. Spectacular Pot Lights. Double Door Entry. Oak Stairs. Close To Shopping Plaza Walmart/Banks/Schools/Transit And Mount Pleasant Go Station. Basement not included. Tenant pays 70% utilities. Separate exclusive laundry on second floor. Two car parking spots, one inside garage and one on driveway. (id:47351)
9 - 5775 Atlantic Drive
Mississauga, Ontario
Commercial Space For Rent. Ideal For Office/Industrial Retail Use. Main Floor Unit, Common Parking Outside Front Door. High Demand Dixie And Hwy 401 Area. Rent $2,800.00 A Month Includes Tmi and Water. Current Layout is Open and has a 2 Piece Washroom. Perfect For Professionals, Lawyers, Accountants, Financial, Realtors And Mortgage Agents. Ready For Immediate Possession. Please NOTE: there is no warehouse space or garage drive in doors or dock level doors, only front of the unit available for rent. Heat and Hydro is Extra (id:47351)
#3 - 1024 Queen Street W
Toronto, Ontario
A rare loft-style residence at Queen & Ossington offering a unique, design-forward living experience in one of Toronto's most sought-after neighbourhoods. This trendy Queen West loft features a second-floor bedroom set above the main living space, accessed by a striking staircase with glass railings and complemented by extremely high ceilings that create adramatic sense of openness throughout.The layout is spacious and open-concept, with excellent flow and a strong sense of character.The main living area is bright and airy, designed to maximize light and functionality while maintaining a clean, modern aesthetic. The kitchen is contemporary and efficient, and the unit offers practical storage throughout without compromising the open feel of the space. The bathroom has been tastefully updated, and the unit includes a private patio-an uncommon feature in this location. Overall, the space feels creative, flexible, and full of personality, offering a true loft lifestyle rarely found in Queen West.A unique opportunity to live in a spacious, character-filled loft with an open layout, modern finishes, and PRIVATE OUT DOOR SPACE in an unbeatable location.Located steps from Queen West and Ossington, with top shops, restaurants, cafés, nightlife, and TTC right at your doorstep.The building was featured in an architectural publication. There is also potential to include at an extra charge a studio in the building that can be used as a live/work studio combo. (id:47351)
#2 - 1024 Queen Street W
Toronto, Ontario
A rare walk-up residence at Queen & Ossington featuring a huge private patio oasis in the heart of the city. This exceptionally large and bright suite is filled with natural light thanks to windows on both sides of the unit, creating brightness from all angles throughout the day. High ceilings and an open layout add to the sense of space, offering far more room and storage than typical rentals in the area.The unit has been meticulously renovated with high-quality finishes throughout, anchored by a large kitchen with extensive cabinetry and storage, premium appliances, integrated fridge/freezer, cooktop, and in-suite laundry. The fully renovated bathroom features a spacious glass stand-up shower, modern fixtures, and oversized windows. Designed for both everyday living and entertaining, the space offers generous living areas, exceptional storage( including a pull down murphy bed), and rare outdoor space, making it a true standout. This is not your typical Queen West rental and has even been featured in architectural and design publications.Located steps from the best of Queen West and Ossington, with top shops, restaurants, cafés, nightlife, and TTC right at your doorstep. A rare opportunity offering exceptional space ,light, storage, and value in one of Toronto's most vibrant neighbourhoods. Possible to include an additional studio/ live/work space in the building at an extra cost. (id:47351)
609 - 130 Carlton Street
Toronto, Ontario
The Exceptional use of 1936 Square Feet is found in this Three Bedroom Split plan (and 3rd bedroom can be an expansive family room), Two Full Bathrooms with an Expansive Family Room. A large family sized Chiefs Windowed Gourmet Kitchen features a Generous eating area and an Abundance of customized Kitchen cabinetry. The expansive Combined Open Concept Living and Dining room space creates a most innovative and striking design in the living space of the floorplan and its flow of space. The Primary Bedroom Suite features Two Walk-in Closets, a Large Primary Bathroom and Hardwood Flooring. 130 Carlton features 24/7 Concierge Services, an Indoor Pool, Gym, Squash Court, Meeting Rooms, Library, a Party Room, a Rooftop Garden, Bike Storage and Visitor Parking. Discover Downtown Living at its Best. 130 Carlton is at the Centre of the City, steps to TTC, Metropolitan Toronto University, University of Toronto, Iconic Flagship Loblaws Store, a short walk to Cabbagetown, Shopping and a short walk to the Financial District. (id:47351)
232 - 15 Coneflower Crescent
Toronto, Ontario
Bright And Well-Located Townhome Offering One Of The Best Exposures In The Complex, Privately Positioned And Not Facing The Cemetery. This Home Features 906 Sq Ft Of Interior Living Space Plus A Spacious 244 Sq Ft Rooftop Terrace - Perfect For Outdoor Relaxation And Entertaining. Enjoy A Functional 2-Bedroom, 2-Bathroom Layout With 9-Foot Smooth Ceilings And Laminate Flooring On The Main Level. The Modern Kitchen Is Equipped With Granite Countertops And Stainless Steel Appliances. Includes Underground Parking And A Storage Locker. Residents Enjoy Access To An Outdoor Pool And Ample Visitor Parking. Conveniently Located Close To Parks, Schools, Community Centre, And Shopping. Easy Transit Access With One Bus To The Subway. Recently Renovated Featuring New Interior Doors And Knobs, Fresh Professional Paint, And Professionally Cleaned Carpets. Please note some photos have been virtually staged. (id:47351)
609 - 130 Carlton Street
Toronto, Ontario
The Exceptional use of 1936 Square Feet is found in this Three Bedroom Split plan (and 3rd bedroom can be an expansive family room), Two Full Bathrooms with an Expansive Family Room . A large family sized Chiefs Windowed Gourmet Kitchen features a Generous eating area and an Abundance of customized Kitchen cabinetry. The expansive Combined Open Concept Living and Dining room space creates a most innovative and striking design in the living space of the floorplan and its flow of space. The Primary Bedroom Suite features Two Walk-in Closets, a Large Primary Bathroom and Hardwood Flooring. 130 Carlton features 24/7 Concierge Services, an Indoor Pool, Gym, Squash Court, Meeting Rooms, Library, a Party Room, a Rooftop Garden, Bike Storage and Visitor Parking. Discover Downtown Living at its Best. 130 Carlton is at the Centre of the City, steps to TTC, Metropolitan Toronto University, University of Toronto, Iconic Flagship Loblaws Store, a short walk to Cabbagetown, Shopping and a short walk to the Financial District. (id:47351)
28 Rouge Bank Drive
Markham, Ontario
Bright and spacious main-floor suite of a raised bungalow located in the highly sought-after Legacy community in Markham is available for lease. This well-maintained raised bungalow features three generously sized bedrooms, two full washrooms, and a warm open-concept living and dining area filled with natural light. The unit includes a private washer and dryer and two parking spaces, ideal for families and professionals. Situated directly across from the highly rated Legacy Public School in Markham and just minutes from Highway 407 and Markham-Stouffville Hospital. Enjoy close proximity to parks, walking trails, grocery stores in Markham including Walmart and Longo's, as well as restaurants, and banks. This main-floor home for lease in Markham offers exceptional comfort, convenience, and accessibility. (id:47351)
120 Boteler Street
Ottawa, Ontario
A completely restored and thoughtfully modernized example of 1899 architecture, this exceptional Lower Town residence seamlessly blends historic character with contemporary performance. Between 2007 and 2009, the home underwent an extensive, architect-led restoration by Urban Keios, with structural and mechanical engineering by Houle Chevrier, ensuring heritage integrity while incorporating modern systems and efficiencies. The exterior showcases charming gingerbread detailing, with original brickwork meticulously repointed and selectively replaced where required. The original front porch and façade were carefully restored and faithfully reproduced, while the rear façade has been updated with wood siding. The iconic original front door - complete with its charming bell ring-was preserved and relocated to the front entry. The east foundation wall has been recently excavated and professionally waterproofed. Inside, the home offers a rare combination of historic craftsmanship and modern infrastructure. The original staircase and handrails have been restored, complemented by custom solid-core interior doors, trims, and baseboards reproduced from original profiles found on site. Engineered hardwood floors grace the main level, while the original pine floors have been restored and reinstalled on the second and third levels. Comfort and efficiency were central to the renovation. Original hot water radiators were replaced with a modern forced-air heating and cooling system, supplemented by electric underfloor heating in both second-level bathrooms. Custom wood double-hung windows and new window sills on the east side further enhance performance and authenticity. Major infrastructure upgrades include a new sewer line separated from the neighbouring property (2009), a new water service and meter, and a new underground 200-amp hydro and gas service. A rare offering, this residence stands as a beautifully restored and fully modernized heritage home. (id:47351)
360 16th Street W
Owen Sound, Ontario
Discover the potential in this four-bedroom, one-bathroom home set in a great neighbourhood just minutes from Kelso Beach. With good bones, a solid exterior, and a classic layout, this property is ready for someone with vision to bring it back to life. Inside, the home requires top-to-bottom renovations, offering a blank canvas to design the spaces exactly how you want them. The generous bedroom count, mature surroundings, and convenient location near parks, waterfront, and local amenities make this an exceptional opportunity for renovators, investors, or anyone looking to create their dream home. Unlock the value and transform this well-located property into something truly special. (id:47351)
379 Marlborough Street
South Huron, Ontario
Welcome to 379 Marlborough Street, a charming and well-maintained home ideally located in a quiet westside neighbourhood of Exeter, just minutes from schools, places of worship, and downtown amenities.This inviting 2-bedroom, 1-bath home offers a bright and open main level with a seamless living and dining area, perfect for everyday living and entertaining. The main floor has been refreshed with new flooring, trim, and paint, with original hardwood flooring preserved underneath for future potential.The fully updated bathroom (2025) has been completely gutted and redesigned, featuring a modern finish and durable tile flooring. All windows throughout the home are newer, providing excellent natural light and energy efficiency.To the rear of the home, you'll find a large storage and utility area that houses the laundry and offers convenient access to the backyard. Step outside to enjoy the private backyard, complete with a large wrap-around deck (2024) and a garden shed-an ideal space for relaxing, gardening, or hosting friends and family.Additional highlights include a spacious driveway with parking for up to four vehicles, roof shingles replaced in 2020, a furnace installed in 2017, and a spray-foamed crawl space (2024) for improved insulation and comfort.This move-in-ready home combines thoughtful updates with a fantastic location, making it a wonderful opportunity for first-time buyers, downsizers, or anyone looking to enjoy peaceful living close to town. (id:47351)
2189 Niagara Parkway
Fort Erie, Ontario
WATERFRONT LUXURY MEETS SMART LIVING ON THE NIAGARA PARKWAY! Discover the lifestyle you've always dreamed of at 2189 Niagara Parkway, where luxury, convenience, and breathtaking views come together to create an extraordinary home. Perfectly positioned on a 0.5-acre lot along the prestigious Niagara River, this fully renovated bungalow offers a rare opportunity for elegant, easy living. Wake up to serene river views, have your boat docked just steps away with potential docking rights across the road, and enjoy a home that checks every box for comfort, style, and modern technology. From the moment you walk inside, you'll be captivated by the thoughtfully designed spaces. The custom kitchen is a true showpiece, featuring high-end finishes, granite countertops, a downdraft vented cooktop, and extensive cabinetry - perfect for any culinary enthusiast. The spacious living room, with a cozy gas fireplace and stunning water views, sets the stage for both relaxation and entertaining. The luxurious primary bedroom boasts a walk-in closet and a spa-like ensuite with quartz countertops, while the main-floor laundry room makes one-level living a breeze. Step into your private backyard retreat, where a three-season sunroom flows seamlessly to a large deck, perfect for indoor-outdoor living. The fully fenced yard is an entertainer's dream, featuring two gazebos, a gas BBQ, a fire table, and plenty of space to gather with family and friends. Every detail has been carefully curated to elevate your lifestyle from the potential docking rights across the street to the integrated smart home features, including a Smart Hub for interior lighting, Gemstone exterior lights, a Honeywell thermostat, and a Hunter sprinkler system, all controllable via app or voice command with Google, Alexa, or Apple. More than just a home, 2189 Niagara Parkway is your gateway to a life of waterfront beauty, modern convenience, and timeless elegance. (id:47351)
1052 Estates Road
Highlands East, Ontario
Welcome to 1052 Estates Road in desirable Dyno Estates, located on a quiet corner lot at the end of the street just off Dyno Road, offering a spacious 5 bedroom, 2 bathroom home full of potential and endless possibilities. This versatile property features a fully finished basement with a second kitchen and separate entrance, making it ideal for in-law living, rental income, home business or extended family. The main level offers bright and functional living space with many updates throughout, while the attached single car garage provides convenient parking and storage. Enjoy the peaceful hillside views from the attached screened room, perfect for relaxing or entertaining, and take in the beautiful flower gardens on either side of the front porch. Practical features include a school bus stop right at the end of the road by the mailboxes, a G-Link generator hook-up for peace of mind during power outages, and municipal water that is tested weekly and still functional without hydro. Ideally located 17 minutes to Apsley village for everyday amenities and approximately 20 minutes to Bancroft and 37 minutes to Haliburton, this property offers the perfect balance of rural charm, convenience and opportunity close to multiple lakes and trails for endless enjoyment year round! (id:47351)
2389 Coho Way
Oakville, Ontario
Discover this spacious three-bedroom townhouse situated in the highly desirable Westmount neighborhood. The main floor features an open-concept layout that seamlessly integrates the living and dining areas, providing an ideal setting for entertaining or family gatherings. The bright and functional eat-in kitchen is equipped with a breakfast bar and extends into a welcoming family room. On the upper level, the generously proportioned primary bedroom offers a private four-piece ensuite and walk-in closet, complemented by two additional well-appointed bedrooms and another full four-piece bathroom to accommodate a growing family's needs. The fully finished lower level boasts a versatile recreation room with direct access to the backyard, creating additional living space suitable for a home office, fitness area, or playroom. This level also includes a laundry area and direct entry to the attached garage for enhanced convenience. Located within close proximity to essential amenities including top-rated schools, parks, shopping, public transit, Bronte GO station, major highways, the hospital, and popular coffee shops such as Starbucks, this residence combines comfort, style, and accessibility. Additional highlights include fresh paint throughout, a new roof (2024), and updated appliances (Washer, Dryer & Dishwasher, 2024). (id:47351)
43 Newman Place
Halton Hills, Ontario
Welcome to Newman Place, a quiet cul-de-sac just minutes from downtown Georgetown, offering a stunning detached bungalow set on a private ravine lot with an inground pool. A landscaped front yard and stone walkway lead to a bright, inviting foyer highlighted by soaring ceilings, an arched transom window, and full-height sidelights. The main level features hardwood flooring throughout and a seamless open-concept layout ideal for both everyday living and entertaining. The living and dining areas are accented by crown moulding, expansive windows, and a striking feature wall with an electric fireplace. The kitchen showcases white shaker-style cabinetry, quartz countertops, tile backsplash, a centre island with breakfast bar seating, and stainless steel appliances. The adjoining breakfast area offers a walkout to a private composite deck with gas BBQ hookup and spiral staircase to pool area. Open to the kitchen, the family room impresses with vaulted shiplap ceilings, a gas fireplace, & large windows overlooking the ravine. The primary bedroom retreat features hardwood flooring, a walk-in closet with built-in shelving, a gas fireplace, and a spa-inspired five-piece ensuite complete with soaker tub, glass-enclosed shower, and double vanity. Two additional bedrooms, a four-piece family bathroom, and a convenient laundry room with garage access complete the main level. The finished lower-level walkout is designed for entertaining, featuring a movie room, office area, and a spacious recreation room with wet bar and gas fireplace. Two additional bedrooms & a four-piece bathroom provide excellent space for teens, guests, or in-law potential. Step outside to enjoy the private backyard oasis, perfect for hot summer days, complete with an interlocking stone patio, heated inground saltwater pool with waterfall, cabana, and the private ravine setting. All this close to Downtown, Farmer's Market & Park Public School with easy access to commuter routes. Don't miss out on this one! (id:47351)
149 Heritage Place
Cornwall, Ontario
Welcome to 149 Heritage Place in Cornwall - a home where over 20 years of memories were made. From watching children grow up, to grandkids playing and even a marriage proposal, this home has been deeply loved and well cared for.T his 2+1 bedroom, 2 full bathroom semi-detached home with a garage offers a functional layout perfect for families or those looking to downsize without compromise. The living room was the heart of the home, ideal for gatherings and everyday life, while the spacious kitchen was designed for real family meals and connection. The finished lower level provides additional living space, great storage, and flexibility for a rec room, guest space, or home office. Outside, enjoy a covered patio area and a fully fenced yard, perfect for relaxing, entertaining, or letting kids and pets play safely. In a desirable area close to parks, schools, amenities, and just minutes to Tim Hortons, this home offers both comfort and convenience. At the Seller's request: 48 hours irrevocable on all offers. (id:47351)
108 - 2 Heritage Way
Kawartha Lakes, Ontario
Carefree condo living and peace of mind await in this bright 1-bedroom, 1 four-piece bathroom unit at Heritage Way in Lindsay. Unit 108 features desirable southern exposure, filling the space with natural light, plus a sunroom with walk-out to your private interlock patio. Freshly painted with new flooring, this move-in-ready condo offers comfort and convenience. The monthly condo fee of $565 covers water, building insurance, parking, and guest parking, along with a convenient storage locker. Residents enjoy access to excellent amenities including a clubhouse, heated swimming pool, tennis courts, games room, fitness centre, banquet area, and workshop. Ideally located close to all amenities Lindsay has to offer, including hospital, community care centre, shopping, parks, and transit. Secure building with keyed entry only. A fantastic opportunity for low-maintenance living in a safe and welcoming community. (id:47351)
98 Lowther Avenue
Richmond Hill, Ontario
The Perfect 4+1 End Unit Freehold Townhouse * Extended Driveway * Finished Separate Basement With Amazing Rental Potential * Bright And Spacious Layout Featuring Distinct Living, Dining & Kitchen Areas * Sun-Filled Layout * Chef's Kitchen With Modern Cabinetry * Quartz Counters With Matching Backsplash And High-End Stainless Steel Appliances & Modern Faucet * Expansive Centre Island With Seating Area * Large Breakfast Area With Walk-Out To Private Backyard * Family Room Featuring A Stunning Floor-To-Ceiling Stacked Stone Gas Fireplace * Primary Bedroom With Walk-In Closet And Elegant Spa-Inspired Ensuite Featuring Corner Soaker Tub, Floating Vanity With Vessel Sink & Glass Shower * Full Laundry Room With Side-By-Side Front Loading Washer & Dryer + Sink On 2nd Floor * Spacious Multi-Entertainment Den On Second Floor * Spacious Bedrooms * Separate Basement Unit With Full Kitchen, Living & Dining Room With 3PC Bathroom And Separate Laundry * Perfect For In-Laws Or Rental Income * Fenced & Private Backyard * No Sidewalk Through Driveway * Located In The Highly Sought-After Oak Ridges Community, * Just Steps To Parks, Trails & Top-Rated Schools, the Easy Access To Transit, Major Highways And Scenic Outdoor Recreation At Lake Wilcox Park And Meander Park, Making It Ideal For Families Or Active Lifestyles. (id:47351)
469 Rowanwood Road
Huntsville, Ontario
Tucked quietly into one of Muskoka's most vibrant year round communities, this updated four season waterfront access cottage feels like a place you arrive at and immediately exhale. Huntsville continues to stand out as one of the strongest cottage markets in the region, drawing people back season after season with its ski resort, golf courses, charming downtown, dining, and lively energy that never fades with the weather. This two bedroom cottage captures everything people love about lake life, without the overwhelming price tag. Natural light pours through the space, wrapping each room in warmth and creating that instant cosy feeling that makes you want to stay awhile. With approx. 50ft of frontage and direct boating access into Mary Lake, your days unfold naturally here. Morning paddles, afternoons on the dock, quiet swims out to open water, or hopping on your favourite watercraft to explore more than 40 miles of connected boating through Mary Lake, Lancelot Creek & Penfold Lake. There is always somewhere new to wander. The south facing deck will quickly become your favourite place. Long sunny days melt into relaxed evenings, whether it is coffee in the morning, lounging in the afternoon, or watching the stars come out at night. The private yard invites barefoot afternoons, family time & space for pets to roam, complemented by a storage building and a loft-style bunkie that makes hosting guests effortless. Surrounded by mature trees, it feels peaceful and private here while still being close to town. Excellent cell reception makes remote work easy, and forced air heating, central air, and a drilled well create peace of mind. Whether you are looking for a starter cottage, a smart investment, or a simple place to reconnect with the water, this is one of those rare properties where nothing feels complicated. Just arrive, settle in, and let Muskoka do what it does best. This is where easy days turn into lasting memories, and where lake life finally feels within reach. (id:47351)
42 Ruffian Road
Brantford, Ontario
Don't miss your chance to own a home on one of Brantford's most exclusive North End streets! This spacious raised bungalow in the highly desirable Lynden Hills neighbourhood offers over 2400 sq. ft. of finished iving space with 3+2 bedrooms and 2 full baths. Perfect for growing families or multi-generational living. Enjoy double front walkouts to a covered balcony, ideal for sipping morning coffee or evening cocktails while enjoying the peaceful surroundings. Inside, discover bright, oversized principal rooms, lovingly maintained original décor, and endless potential to make it this home your own. Features include an attached garage, new privacy fencing, a large backyard with storage shed, and a freshly re-paved driveway (2025). The unbeatable North End location is a commuter's dream, just minutes to Highway 403, the convenient Brantford Costco, Lynden Park Mall, shopping, gyms, and the Wayne Gretzky Sports Centre. Families will love being in the catchment for the brand-new St. Pio Padre Catholic School. Homes on Ruffian Road rarely come available - act fast! Bring your vision, add your personal touches, and make 42 Ruffian Road the home in a dream location you've been waiting for! (id:47351)
1223 York Street
London East, Ontario
Modern Sophistication meets timeless comfort step into a flawlessly renovated sanctuary designed for both grand entertaining and intimate daily living. This stunning home features an expansive over 2000 sqft of finished space with open-concept main floor, anchored by a gourmet chef's kitchen with sleek shaker cabinetry, premium stainless steel appliances, and elegant marble-style backsplashes. The sun-drenched living area invites relaxation with a linear fireplace and custom floating mantels, while the formal dining room shines under a designer geometric chandelier. The expansive main level is defined by soaring high ceilings and an open-concept volume that creates an immediate sense of grandeur. The elevated ceiling height, paired with oversized windows and recessed pot lighting, ensures every room feels bright, airy, and remarkably spacious. "Retreat to the primary suite or the spa-inspired bathrooms, featuring luxury marble tile, matte black hardware, and a rainfall walk-in shower. Unique architectural details abound, including a dedicated home office with custom wood-slat feature walls and a fully finished lower level complete with a wet bar-perfect for a secondary suite or the ultimate guest retreat. From the light oak-toned flooring to the designer lighting throughout, every inch of this home reflects premium quality and "move-in ready" perfection. (id:47351)
7 Templer Drive
Hamilton, Ontario
Welcome to an exceptional, thoughtfully updated and impeccably maintained home located in the highly sought-after Lover's Lane area of Ancaster. This timeless residence offers a rare combination of quality craftsmanship, thoughtful design, and resort-style amenities. The heart of the home is a custom chef's kitchen featuring premium built-in appliances, stone countertops, and an oversized island, seamlessly flowing into warm and inviting living spaces accented by Brazilian cherry hardwood floors, custom built-ins, and elegant finishes throughout. Beautifully updated bathrooms and a private home office add everyday luxury and functionality. The fully finished lower level is an entertainer's dream with a wet bar, recreation room, sauna, and massage tub. Enjoy added peace of mind with heating and air conditioning updated within the last 1-2 years. Step outside to a private, spa-inspired backyard complete with an in-ground pool, gazebo, multiple decks, and mature trees offering exceptional privacy. Ideally located just minutes from the Ancaster Memorial Arts Centre, weekly farmers' market, Ancaster Village and Pub, and some of the area's most highly regarded restaurants. Freshly painted inside and out, this is a truly turnkey opportunity in one of Ancaster's most prestigious neighbourhoods, offering outstanding value for the quality of finishes and lifestyle. (id:47351)
4 Burgundy Grove
Hamilton, Ontario
Welcome to 4 Burgundy Grove, an executive-style bungaloft designed for those looking to downsize without compromise. With exterior maintenance taken care of, you can relax and enjoy almost 1,700 sq ft of elegant living space paired with a finished lower level for added versatility. The main floor offers a thoughtful layout with a primary suite featuring two closets and a spacious five-piece ensuite, ensuring comfort and convenience. At the front of the home, a bright office/den or sitting room and a two-piece powder room create the perfect work-from-home or guest-friendly space. The open-concept kitchen, dining and living area is ideal for entertaining, flowing seamlessly onto a private patio with wrought iron fencing overlooking peaceful greenspace. Upstairs, the loft level presents a large family room and a second generously sized bedroom with its own ensuite, perfect for guests or extended family. The finished basement extends the living space with a second family room, two additional bedrooms, a full bathroom and plenty of storage. Located in Ancaster's sought-after Meadowlands community, this home is close to shopping, dining, and everyday conveniences, with easy highway access for commuters. RSA. (id:47351)
56 Arthur Griffin Crescent
Caledon, Ontario
Welcome to 56 Arthur Griffin Crescent, a luxurious 2-storey home in Caledon East. This nearly 4,000 sq ft residence features:- 3-car tandem garage- 5 bedrooms with walk-in closets- 6 bathrooms, including a primary bath with quartz countertop & double sinks, heated floor, soaking tub, Full glass standing shower, a separate private drip area, and a makeup counter. Highlights include:- Custom chandeliers, 8-foot doors and 7-inch baseboards throughout the house. Main floor with 10-foot ceilings; 9-foot ceilings on the second floor & basement. 14 ft ceiling in the garage. Large kitchen with walk-in pantry, modern cabinetry, pot lights, servery, and built-in appliances- Main floor office with large window- Hardwood floors throughout- Dining room with mirrored glass wall- Family room with natural gas built-in fireplace, coffered ceiling and pot lights, a custom chandelier- Mudroom with double doors huge closet, and access to the garage and basement- a walk in storage closet on the main floor-Garage equipped with R/in EV charger and two garage openers- garage has a feature for potential above head storage --Separate laundry room on the second floor with linen closet and window- Pre-wired R/IN camera outlets. Ventilation system. This home has a front yard garden. Combining elegant design and a luxurious layout. (id:47351)
36 Lionhead Golf Club Road
Brampton, Ontario
One-Of-A-Kind Executive Luxury Home in the Heart of Bram West, Offering Over $350,000 in Premium Upgrades. This Stunning Residence Features a Grand Double-Door Entry, 10-Ft Ceilings on the Main Level and 9-Ft Ceilings Upstairs, Designer Lighting, Custom Millwork, and Engineered Hardwood Flooring Throughout, All Bathed in Natural Light. Designed for Elevated Living and Entertaining, the Main Floor Offers Separate Living, Family, and Dining Spaces, a Striking Feature Wall With Built-in Fireplace, and a Spacious Home Office. The Chef-Inspired Kitchen Is a True Showstopper With an Oversized 8' X 5' Island, Quartz Countertops and Backsplash, and a Full Jennair Built-in Appliance Package, Including a Gas Stove With Pot Filler. Upstairs Boasts 5 Spacious Bedrooms and 4 Full Washrooms, With Every Bedroom Enjoying Direct Bathroom Access. The Serene Primary Retreat Features a Spa-Like Ensuite and His-And-Hers Closets. The Finished Basement Offers Exceptional Versatility With a Legal 2-Bedroom Apartment With Separate Entrance Ideal for Rental Income or Extended Family, Plus a Private Owner's Suite With Custom Bar and Full Washroom. Enjoy a Low-Maintenance, Fully Interlocked Backyard With a Custom Waterfall Fountain and No Neighbours at the Back. Close to Top-Rated Schools, Lionhead Golf Course, Shopping, and Dining. This Home Is Truly a Must-See. (id:47351)
17 Trammell Lane
Brampton, Ontario
Absolutely stunning fully renovated home from top to bottom with a high-end luxurious finish throughout. Features brand new flooring, upgraded kitchen with quartz countertops, fresh paint, and new appliances. Spacious main level with separate living, family, and dining areas plus a stylish kitchen-perfect for everyday living and entertaining. Upper level offers four generously sized bedrooms, including a massive primary retreat, with hardwood floors throughout. LEGAL fully finished basement apartment with kitchen, living area, two bedrooms, and a full bathroom, ideal for extended family or rental income. Prime location close to top-rated schools, parks, shopping, public transit, and everyday conveniences. Minutes to Hwy 410 with easy access to Hwys 401 & 407. Move-in ready home offering space and style. (id:47351)
1323 - 165 Legion Road N
Toronto, Ontario
--FURNISHED -- Live steps from the lake and Mimico GO station in this bright and stylish suite. Designed for comfort and functionality, this unit features an open-concept layout, contemporary finishes, and a private balcony. Enjoy resort-style amenities and the convenience of nearby parks, trails, shops, transit, and easy highway access. A perfect blend of urban living and waterfront lifestyle. (id:47351)
9 Revelstoke Place
Brampton, Ontario
((Welcome To An Absolutely Amazing 3+1 Bedrooms & 4 Washrooms Semi Detached House With>>Ravine Lot>Backing onto a Pond>No Neighbors At The Back>Separate Living Room>Separate Family Room>Stanleys Mill Pond>Being Directly Backing onto)) [[Enjoy ThePrivacy of No Neighbors At The Back]] | ((3 Huge Bedrooms on The Upper Floor & 2 FullWashrooms on The Upper Floor)) | [[Master Bedroom With Large Walk-In Closet]] | ((MainFloor Kitchen With Direct Views of The Ravine Come With Granite Counter Tops & Stainless SteelAppliances)) | [[Absolutely Convenient Location With Major Amenities Such As >>Grocery>Gas Station>Transportation>Only Steps Away>No Carpet In TheEntire House<< | ((Oak Stairs)) | ((1605 Above Grade Square Feet)) [[Approx 800 SquareFeet of Finished Rentable Basement]] | [[[[[Won't Last Long]]]]] (id:47351)
25 Abell Drive
Brampton, Ontario
Welcome To 25 Abell Dr, Brampton - A Rare And Highly Versatile 5-Level Backsplit Semi-Detached Home With A " LEGAL BASEMENT APARTMENT" , Offering Exceptional Space, Flexibility, And Income Potential. Thousands Have Been Spent On Recent Updates, Including New Flooring, Fresh Paint, Quality Laminate Floors, Granite Countertops, And Stainless Steel Appliances. This Thoughtfully Designed Home Features Multiple Living Areas, Three Kitchens (With Potential To Add A Third Unit), Separate Entrances, And Walkouts, Making It Ideal For First-Time Buyers Seeking Mortgage Support, Investors Looking For Strong Rental Opportunities, Or Move-Up Families Needing Room To Grow. The Main Living Area Offers Three Bedrooms, A Full Bath, And Comfortable Living And Dining Space With An Open Concept Layout Balcony. The Lower Level Includes 1 Bedroom, A Full 3-Piece Bath, And Potential For An Additional Kitchen, While The Legal Basement Provides A Private Living Area With Two Bedrooms, A Kitchen, And A Bathroom. Enjoy A Large Deck, Excellent Storage, And A Quiet, Family-Friendly Street Close To Schools, Parks, Trails, Century Gardens Recreation Centre, Shopping, Transit, Highway 410, And Downtown Brampton GO. A Rare Opportunity To Own A Home That Adapts To Your Lifestyle And Future Needs-Book Your Showing Today. (id:47351)
34 Kempenfelt Trail
Brampton, Ontario
Wow! This Is An Absolute Showstopper And A Must-See! Available For Lease, This Stunning Home Offers Added Privacy, Abundant Natural Light, And A Spacious Layout Perfect For Families. Bright And Meticulously Maintained, The Home Features 3 Generously Sized Bedrooms, 2.5 Bathrooms, And Parking For Up To 3 Vehicles.The Main Floor Showcases Pot Lights And Modern Light Fixtures That Create A Warm And Inviting Living Space, Along With Separate Living And Family Rooms Ideal For Both Everyday Living And Entertaining. Impressive 9' Ceilings On Both The Main and Second Floors - A Rare And Highly Sought-After Feature. The Fully Upgraded Kitchen Is A True Highlight, Featuring Granite Countertops, Stainless Steel Appliances, A Stylish Backsplash, And A Central Island That Perfectly Blends Functionality And Elegance. Upgraded Laminate Flooring Throughout The Main Floor Enhances The Home's Modern Appeal.Enjoy The Convenience Of Second-Floor Laundry, Making Daily Chores Effortless. Step Outside To A Well-Maintained Deck And Professionally Finished Concrete Exterior, Offering The Perfect Space For Outdoor Relaxation And Low-Maintenance Living. The Primary Master Bedroom Serves As A Peaceful Retreat With A Beautifully Designed Walk-In Closet, Boasting 10' High Ceiling And A Luxurious 5-Piece Ensuite. (3) Large Spacious Bedroom With Second Floor Laundry Room! Ideally Located Within Walking Distance To Schools, Public Transit, Parks, And Grocery Stores, This Home Combines Comfort, Convenience, And Quality Living. With Its Thoughtful Design, Modern Upgrades, And Prime Location, This Is A Rare Leasing Opportunity You Don't Want To Miss. Schedule Your Viewing Today And Make This Beautiful Home Yours! (id:47351)
520 Edenbrook Hill Drive
Brampton, Ontario
Wow, This Is An Absolute Showstopper And A Must-See! Priced To Sell Immediately, This Stunning 4+2 Bedroom East-Facing Detached Home Offers The Perfect Blend Of Style, Space, And Income Potential. With approximately 1,947 Sqft Above Grade (As Per MPAC) Plus An Additional Legal 1-Bedroom Basement Apartment, This Home Offers Approx 2,600 Sqft Of Total Living Space, Ideal For Families And Savvy Investors Alike! The Main Floor Features Soaring 9' smooth Ceilings, A Separate Living Room For Formal Gatherings, And A Spacious Family Room, Framed By Ample Natural Light And Views Of The Backyard. Gleaming Laminate Floors Flow Throughout, And The Hardwood Staircase Adds To The Elegance. The Designer Kitchen Is A Chef's Dream With Central Island, Stainless Steel Appliances, And Plenty Of Cabinetry For Storage! Upstairs, You'll Find Four Generously Sized Bedrooms, Including A Luxurious Primary Suite With A Large Walk-In Closet And Upgraded A Spa-Like 4-Piece Ensuite Bathroom. A Second Laundry Room On The Upper Level Provides Added Convenience For Daily Living! The Legal Basement Apartment Features A Separate Side Entrance, One(1) Bedrooms, A Full Kitchen, Washroom, And Its Own Private Laundry Making It An Excellent Opportunity For Additional Rental Income Or Extended Family Living! With Premium Upgrades, A Thoughtful Layout, And Situated In A Highly Desirable Neighborhood, This Home Is Close To Top Schools, Parks, Transit, Shopping, And All Essential Amenities. Whether You're A Growing Family Or An Investor Looking For Turnkey Potential, This Home Checks Every Box! Don't Miss This Incredible Opportunity Schedule Your Private Viewing Today And Make This Exceptional Property Yours! (id:47351)
26 Altamira Road
Brampton, Ontario
Welcome to Amira Estates. This stunning 2025-built detached 2-storey brick home by Treasure Hill offers 3,250 sq. ft. of modern luxury on a premium 44.9' x 91.8' lot. Located near Airport Rd & Countryside Dr, this residence features 4 spacious bedrooms and 4 bathrooms, designed with a focus on high-end finishes and functional living. The main floor makes a grand impression with nearly 11 Foot ceiling height at the entrance and 9 foot ceilings throughout the rest of the home. The interior features elegant hardwood flooring, with upgraded tiling in the foyer, kitchen, and breakfast area. The spacious kitchen serves as the heart of the home, offering plenty of light and space for family gatherings. A fireplace & large windows throughout the Family Room offers opportunity for plenty of natural light. Upstairs, the four large bedrooms are finished with plush carpet for comfort. The layout includes two private ensuite bathrooms, one shared bathroom, and a convenient second-floor laundry room. All washrooms throughout the home have been tastefully upgraded. For those looking for extra potential, the unfinished basement features a builder-built separate entrance, ideal for a future suite or recreation space. The exterior is equally impressive, with a backyard that backs onto a peaceful ravine and a pedestrian path connecting two vibrant neighborhoods. Residents will enjoy being minutes away from top-rated schools, groceries, banks, and the Brampton Civic Hospital. With easy access to public transit and major highways, this home offers the perfect balance of natural tranquility and urban convenience (id:47351)
52 Tianalee Crescent
Brampton, Ontario
Excellent location! Beautiful semi-detached home backing onto a trail with a park in front and a huge backyard. Thousands spent on upgrades throughout, including a high-end concrete driveway. Features an open-concept layout with a spacious kitchen offering extra storage, quartz countertops, and a full quartz backsplash. Second-floor laundry for added convenience. Custom cabinetry in the family room provides ample storage. Walk out to a private balcony from the second bedroom with unobstructed park views. Very well maintained. Close to all amenities including Sikh Temple, mosque, LA Fitness, GoodLife Fitness, shopping, and more. (id:47351)
73 Chipmunk Crescent
Brampton, Ontario
Stunning freehold townhouse in the highly desirable Springdale area, featuring a rare pie-shaped ravine lot-perfect for children, pets, and summer entertaining. Ideally located steps from Blue Oak Park, schools, and Woodsmere Shopping Centre, this home offers a spacious eat-in kitchen with stainless steel stove, fridge, built-in dishwasher, and stylish vinyl flooring. The open-concept living and dining area showcases laminate floors and serene ravine views, while the upper level includes three generous bedrooms with laminate flooring, highlighted by an expansive primary bedroom with a walk-in closet. The finished basement adds excellent living space with a recreation room, pot lights, laminate flooring, a full washroom, and a versatile office that can easily serve as a fourth bedroom. Ideally located near Hwy 410, Trinity Common Mall, Brampton Civic Hospital, schools, shopping, public transit, and parks, this turnkey home offers the perfect blend of location, luxury, and lifestyle. Don't miss it! (id:47351)
9 Natronia Trail
Brampton, Ontario
Welcome to this beautifully upgraded 4+2 bedroom detached home featuring a finished basement and builder's separate entrance, located in one of Brampton's most desirable, family-friendly neighbourhoods at the border of Vaughan. The property offers no sidewalk, providing additional driveway parking and lower exterior maintenance. The well-designed layout includes combined formal living and dining areas, a spacious family room with a gas fireplace, and a second-floor den, ideal for a home office or study.A grand double-door entry leads to a bright main floor with 9-foot ceilings, wainscoting, pot lights, automatic blinds,complemented by a solid oak staircase. The upgraded kitchen features enhanced cabinetry, granite countertops, and stainless steel appliances, flowing seamlessly into the open-concept breakfast area and adjoining living spaces, making it ideal for everyday living and entertaining.The finished basement extends the living space with a dedicated media room and bar, offering an excellent area for recreation or hosting. Additional features include walkout to balcony from room, main-floor laundry, a double car garage, and a well-maintained interior reflecting pride of ownership. Conveniently located close to Highways 427 and 50, schools, parks, and transit, this home offers space, upgrades, and location in a high-demand neighbourhood. (id:47351)
135 Simcoe Street
Orillia, Ontario
Move-In Ready, Modern Two Bedroom, One Bathroom Bungalow Near Lake Simcoe!Perfect for a wide variety of buyers, this 1,000 sq. ft. bungalow offers a seamless blend of style and function.Things You Will Love About This Home:1. An updated Chef-Inspired Kitchen: Featuring stunning sage cabinetry, premium quartz countertops, and a modern open-concept flow into the dining and living areas.2. Bright & Airy Interiors: Large windows, a functional layout, newer central air conditioner (2023) and warm wood flooring throughout create an inviting, move-in-ready atmosphere.3. Main Floor Convenience: Enjoy a spacious 4-piece bathroom and dedicated main floor laundry-no stairs required.4. Massive Backyard: An incredible 218 ft. deep irregular lot that is fully fenced, providing a private yard for kids, pets, or gardening, complete with a storage shed, deck and patio. Updated eaves and soffit in 2021. 5. Exceptional Storage: A full crawl space, 5 ft. tall (71" between rafters) offers massive storage potential, concrete floors, a sump pump, 100-amp service, and owned water heater.6. Prime Location: Ideally situated within walking distance to Lake Simcoe, close to local schools, and seconds from Highway 12 for an easy commute.This turnkey gem is ready for you to just turn the key and enjoy. (id:47351)
749 Via Romano Boulevard
Vaughan, Ontario
Beautifully Renovated & Upgraded 4+1 Bedroom Family Home In Highly Desirable Upper Thornhill Estates. A Welcoming Entry with Soaring 18-Ft Cathedral Ceilings Sets the Tone, Complemented by Hardwood Floors Throughout and Large Sun-Filled Windows That Create a Bright, Inviting Atmosphere. Thoughtfully Designed for Both Everyday Living and Entertaining, the Functional Layout Features a Private Main Floor Office, Ideal for Working From Home, and a Spacious Open-Concept Kitchen & Family Room Anchored by a Gas Fireplace-Perfect for Family Connection.Step Outside to a Fully Hard & Soft Landscaped Backyard Retreat Featuring a Covered Hot Tub, Fully Equipped Outdoor Kitchen & BBQ, and a Wood-Burning Fire Pit-An Ideal Setting for Family Gatherings, Play, and Year-Round Entertaining. Complete with a Two-Car Garage with New Flooring and a Professionally Maintained Front Yard. Offering Over 3,500 Sq Ft of Comfortable, Well-Designed Living Space in a Prime Family-Friendly Neighbourhood. A Place to Truly Call Home. (id:47351)
4163 Major Mackenzie Drive E
Markham, Ontario
Welcome to this elegantly designed brand new 'Kylemore' town home situated the beautiful community of 'Brownstones' surrounded by forest golf course. This end unit features: 5" hardwood floors & hardwood stairs with black iron pickets and pot lights throughout. Gorgeous kitchen has pastel colored cabinets with gold hardware, subway tile backsplash, large sink with gold faucet, Sub Zero, Wolf & Bosch built in stainless steel appliances, quartz counters with waterfall feature & breakfast bar. Open concept family room features an upgraded electric fireplace and mantel, has a walk out to terrace and gas BBQ. line. Large Formal room. Extra family room/office on ground level, 3 Bedrooms, 2.5 bathrooms with upgraded tiles & faucets. Situated close to all amenities. Walking trails, Schools, Transit, Golf, Community Centre, Library, shopping & Hwy 404 (id:47351)
20 Springburn Crescent
Aurora, Ontario
Wonderfully maintained by the current owners, this charming home is ideal for first-time buyers or those looking to downsize. Tucked away on a quiet street in the highly sought-after community of Aurora Highlands, this property sits on a generous 50 ft x 135 ft lot, surrounded by newly built homes throughout the neighbourhood.The main floor features a convenient 2-piece powder room, a bright open-concept living area with large windows, and a well-appointed kitchen offering ample cabinetry and brand-new stainless steel appliances. Upstairs, you'll find three spacious bedrooms with plenty of closet space and a 4-piece family bathroom, creating a functional and comfortable layout.The finished basement adds even more living space, complete with a laundry room, an additional 4-piece bathroom, and a versatile recreation room-perfect for entertaining family and friends.Step outside to your private backyard oasis: 135 feet deep, featuring a large deck ideal for summer gatherings, mature trees, and plenty of green space to enjoy.Conveniently located close to parks, top-rated schools, transit, and all amenities, this home offers an incredible opportunity to live in one of Aurora Highlands' most prestigious neighbourhoods. Don't miss it! (id:47351)
2241 Old Rutherford Road
Vaughan, Ontario
Welcome to 2241 Old Rutherford Road, a beautifully maintained 4-bedroom, 3-bathroom detached home offering over 2,500 sq. ft. of above-grade living space in a highly convenient Vaughan location.The main floor features a grand open-to-above foyer, formal living and dining rooms, and a spacious eat-in kitchen with ample cabinetry and a centre island that flows seamlessly into the family room with a cozy gas fireplace. Hardwood flooring throughout adds warmth and continuity. A 2-piece powder room and direct access to the garage complete this level.Upstairs, the private primary suite includes a walk-in closet and updated 4 piece ensuite. Three additional well-sized bedrooms share an updated 3 piece bathroom, while second-floor laundry adds everyday convenience.The basement offers excellent versatility with a large recreation room and cantina, ideal for additional living space, a home gym, or storage. Sliding doors from the kitchen lead to a backyard with a large deck-perfect for entertaining and outdoor enjoyment.Located minutes from Vaughan Mills, Canada's Wonderland, top-rated schools, parks, transit, and major highways, this home offers the ideal balance of space, lifestyle, and location. (id:47351)
29 Queen's Plate Drive
Markham, Ontario
Over $30k In Upgrades! Rare Double Car Garage Townhouse In Prestigious Angus Glen. Spacious 2-storey Home With Over 2,100 Sq Ft Of Living Space, East-West Exposure For Abundant Natural Light. Bright Open-concept Main Floor With Large Eat-in Kitchen, Breakfast Bar, And Cozy Family Room. Brand New Flooring In Main Floor And Basement Bedroom, Fresh Paint Throughout, New Light Fixtures, And A Newly Renovated Powder Room. Kitchen Features Brand New Stainless Steel Fridge, Stove, And Range Hood. 3 Spacious Bedrooms, Including A Primary Suite With Walk-in Closet And Ensuite.Finished Bbasement With Large Rec Area (Ideal for Studio/Gym/Office), guest bedroom, and full bath.Private Backyard + Rare Double Car Garage. Located On A Quiet Street In A Luxury Neighbourhood, Within Top-ranking School Zones Including Pierre Elliott Trudeau Hs And St. Augustine Catholic Hs. Minutes To Angus Glen Golf Course, Parks, Shops, Restaurants, And Community Centre. Easy Access To Hwy 404, 407 & Hwy 7, Near Kennedy & 16th. Premium Location, Exceptional Value! Must See!! (id:47351)
129 Appleby Crescent
Markham, Ontario
Welcome to this sun-filled home in desirable Milliken Mills West. Location truly matters, and this home delivers. Perfect for first-time home buyers and young families, this thoughtfully designed property offers three spacious bedrooms on the upper level, plus an additional bedroom in the finished basement, ideal for guests, extended family, or a home office. A deep lot with space to live and grow. Enjoy parking for up to six vehicles and a generous backyard that's perfect for gardening, summer BBQ, children's play, and outdoor entertaining. Walkable, convenient, and exceptionally connected. You're just steps from transit, shopping, restaurants, parks, schools, and the Milliken Mills Community Centre. Commuters will appreciate the proximity to bus stops, Milliken GO Station, Pacific Mall, and major highways. Excellent schools nearby. Families will value access to top-ranked schools, including the highly regarded Milliken Mills High School. Move-in ready with room to personalize. This well-maintained home offers immediate comfort with the opportunity to update and customize to your taste over time. It's a wonderful place to settle in, grow your family, and enjoy everything this sought-after community has to offer. (id:47351)
1572 Honey Locust Place
Pickering, Ontario
Introducing Mattamy's Valleyview Model With A Captivating French Chateau Elevation. Main Floor Open Concept Dining, Living And Kitchen. Modern Kitchen With Stainless Appliances. 9' Foot Ceiling And The Second Level Boasts Three Bathrooms, Including An Expansive Family Room, Ideal For Accommodating Larger Families. Side Entrance With Finished Basement Two Bedrooms, Kitchen And Full Washroom. Notable Upgrades Include 9-Foot Ceilings On Both The Main Floor And Second Level, Elegant 8-Foot Doors With Black Hardware, Quartz Countertops With A Waterfall Feature And Backsplash, Premium Light Fixtures, A Distinctive Accent Wall, Hardwood Flooring Throughout, Calcutta Tiles, Wrought Iron Spindles On The Stairs, Enlarged Windows On The Second Level, A Luxurious Soaker Tub, And Numerous Other Upgrades. Nestled In Pickering Mulberry, A Well-Conceived Master-Planned Community. (id:47351)
61 - 10 Calamint Lane
Toronto, Ontario
Stunning 1267 Sq Ft 3-Brs Freehold Townhouse(POTL) With 1 Parking in Prime Scarborough L'Amoreaux Community Location.Brand-New, Never-Lived.It Offering a Perfect Mix of Luxury Style&Convenience In The Heart of Scarborough. This Exceptional Property Features:1267 Sq Ft Of Beautifully Designed Living Space.3 Spacious Brs ***Each With Its Own Private Ensuite Bathroom*** Providing Ultimate Comfort And Privacy.High-End Finishes Throughout: Gorgeous Upgraded Laminate Flrs & Open Concept Layout Create An Open And Airy Atmosphere.Energy Efficient Windows ,Natural Oak Staircase Treads and Handrails Adds A Touch Of Elegance.Balconies/Terraces w/Aluminium Railings For A Sleek Finish Throughout The Home.Quartz Countertops In The Kitchen And All Bathrooms, Adding A Luxurious Touch.Stainless Steel Appliances.Frameless Kitchen Cabinetry ,3/4 '' Pro Plywood Kitchen Cabinet Structure Employing Hard Rock Maple Melamine Interiors that Are Scratch Resistant and Moisture Proof.Soft Close Drawer Glides and Concealed Soft Close Door Hardware.Finished Ceramic Tile Backsplash Completes The Sophisticated Look.Undermount Sinks and Wall Mounted LED Mirror Above Vanity In All Bathrooms For A Clean, Modern Look.Convenient Shopping & Services Just Steps Away: Shopping Malls, Supermarket, Major Banks, Drugstores ,Library, Fitness Nearby ,Minutes to Public Transit With Go Train Station And Highway 404 , Quick Access To Markham And Downtown Toronto. (id:47351)
97 Sharplin Drive
Ajax, Ontario
*Stunning Family Home in Sought-After South Ajax**Welcome to your dream home in the highly desirable South Ajax community! This beautifully appointed 4 +1 bedroom, 4-bathroom residence is perfect for families looking to enjoy the best of suburban living. Nestled in a family-friendly neighbourhood, this property is just a stone's throw away from picturesque walking trails, scenic parks, and the serene shores of Lake Ontario.As you approach the home, you'll be greeted by beautifully landscaped front and back yards, creating a warm and inviting atmosphere. Step inside to discover an upgraded kitchen that features elegant quartz countertops, modern stainless steel appliances, and a spacious movable kitchen island - perfect for culinary enthusiasts and entertaining guests.The cozy family room is a true highlight, boasting a stylish gas fireplace and stunning built-in cabinetry, making it the ideal spot for relaxation and family gatherings. The finished basement offers even more living space with a fantastic recreation area, a well-sized bedroom equipped with a double closet, and a convenient 3-piece bathroom. Step outside to your private backyard oasis, completely landscaped and lined with cedar trees along the back for privacy , lovely patio to entertain guests and a spa hot tub, where you can unwind and enjoy peaceful evenings under the stars. This property perfectly combines comfort, style, and functionality, making it an ideal haven for your family. Don't miss the opportunity to make this beautiful home in South Ajax your own! (id:47351)
