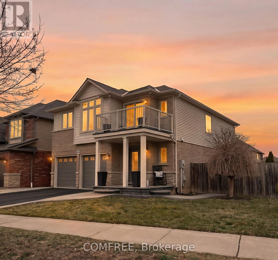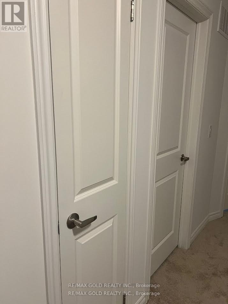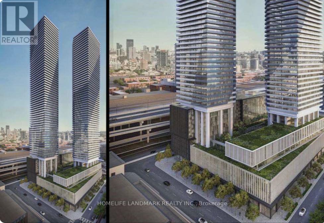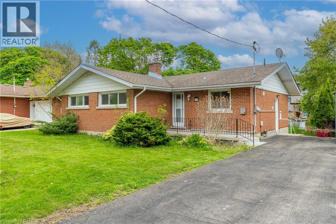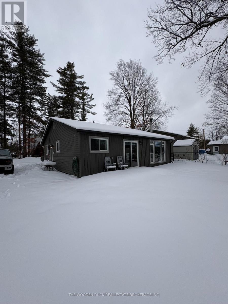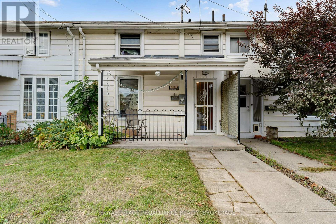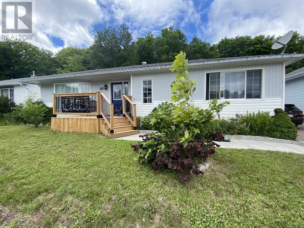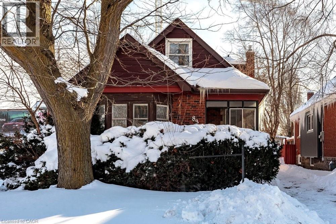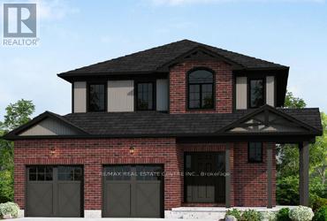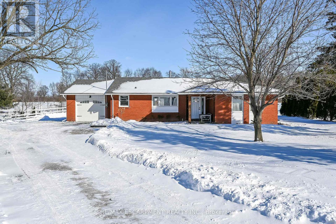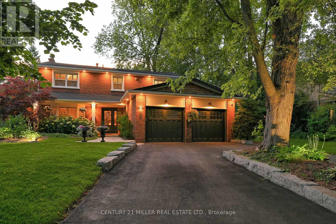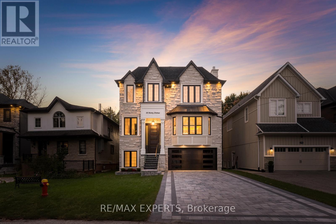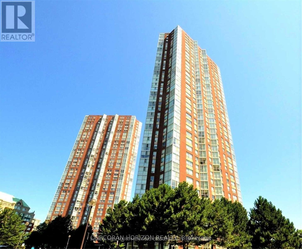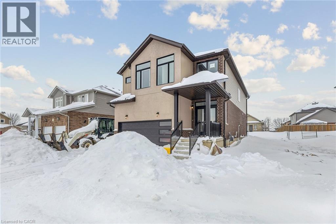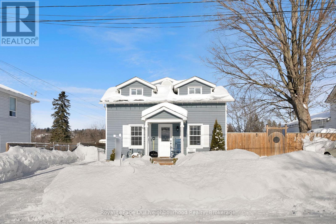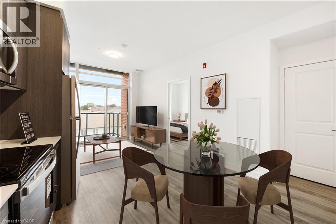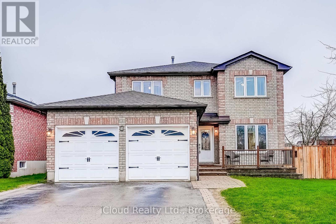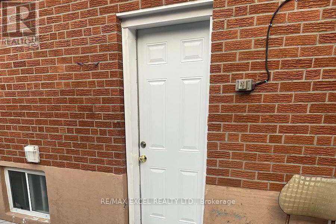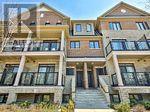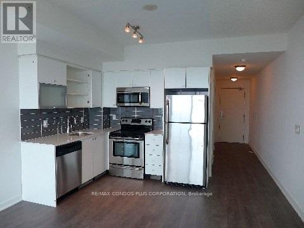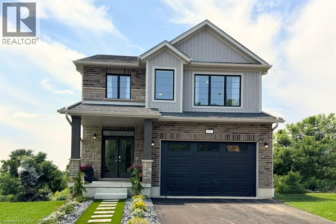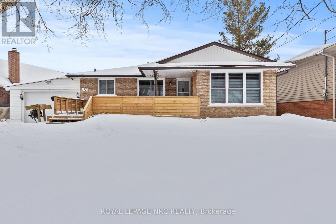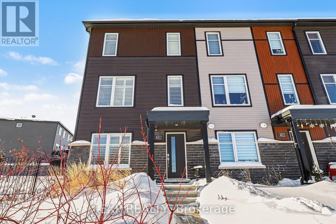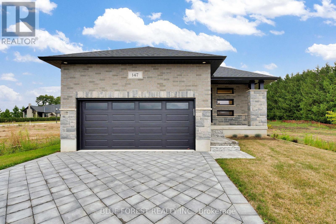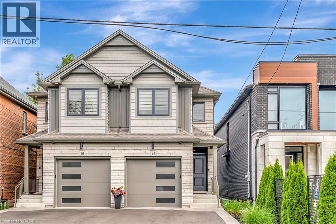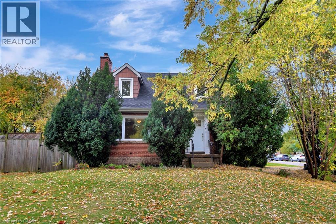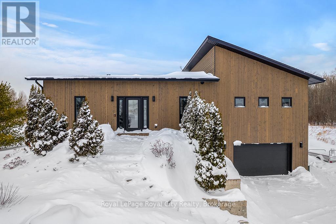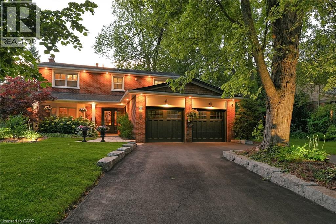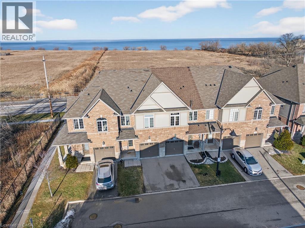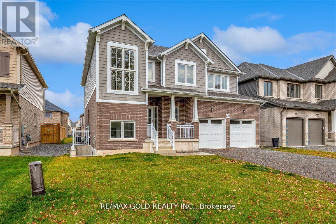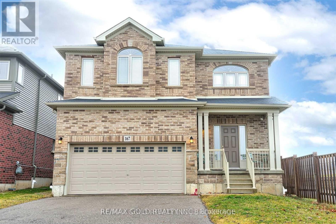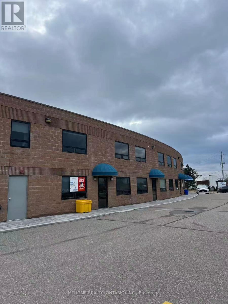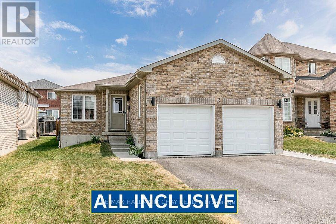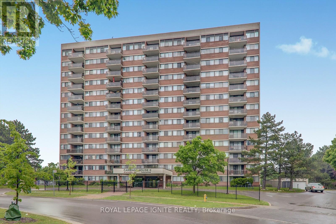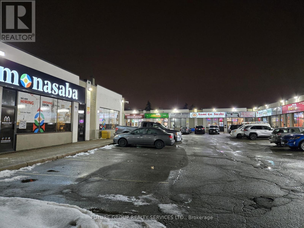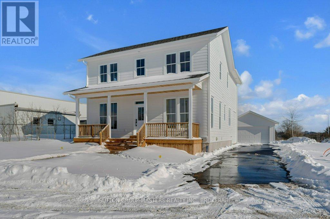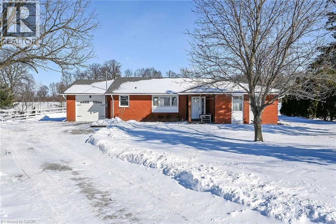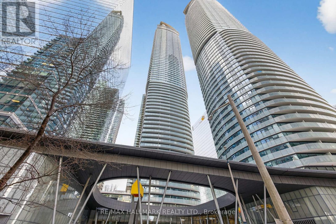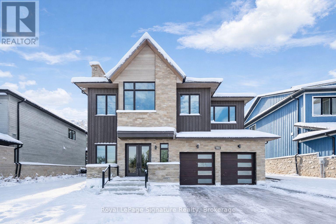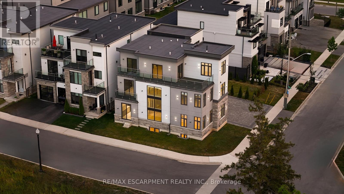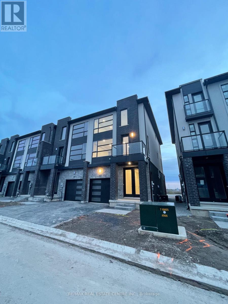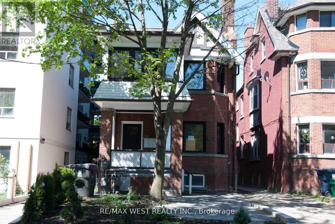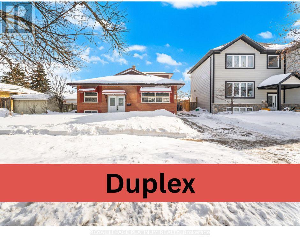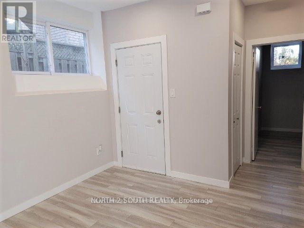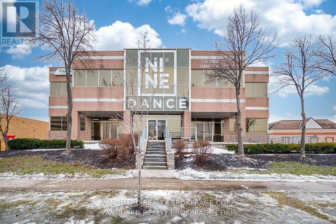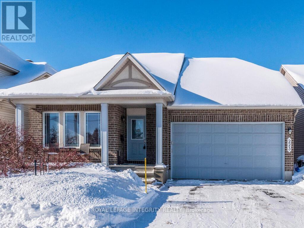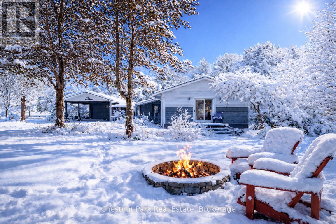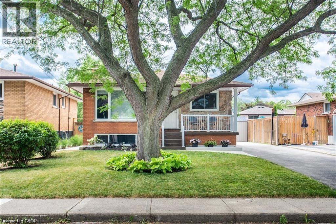61 Evergreens Drive
Grimsby, Ontario
Welcome to this beautifully appointed 3-bedroom, 3-bath Losani-built detached home, set on a premium corner lot in a sought-after Niagara Escarpment community. With generous space at the front, side, and rear, this home offers exceptional privacy, curb appeal, and breathtaking escarpment views. Step into the spacious, light-filled foyer featuring marble tile, a dark oak staircase, and convenient inside entry from the double-car garage. The open-concept main floor is designed for modern living, showcasing hardwood floors throughout, a 2-piece powder room, and a welcoming great room anchored by a custom gas fireplace and large, bright windows. The eat-in kitchen is both functional and elegant, offering quartz countertops, a large island seating up to six, and a walk-in pantry-perfect for entertaining. The adjacent dining area features oversized sliding doors leading to the fully fenced backyard, complete with a new two-tier deck and gazebo. Upstairs, the home truly shines with a wide-open loft-style family room measuring approximately 18' x 18', drenched in natural light. A walkout to the upper balcony provides enjoyment of panoramic escarpment views. The primary suite is generously sized with a walk-in closet and a 4-piece ensuite featuring a soaker tub with tile surround and a separate shower. Two additional well-sized bedrooms and a full 3-piece bath complete this level. The finished basement offers additional living space ideal for entertaining and relaxation, along with a private area suitable for a home gym and ample storage. Additional highlights include upgraded finishes throughout, and a location just minutes to the QEW, newly renovated Peach King Arena (within walking distance), splash pads, schools, playgrounds, churches, hospital, future GO Station, and downtown amenities. A rare opportunity to own a move-in-ready home in a family-friendly neighborhood combining space, style, and scenery. (id:47351)
16 Sassafras Road
Springwater, Ontario
Exquisite, nearly new 3-storey semi-detached home in the popular Minesing / Snow Valley area. This bright 3-bedroom, 4-bath home features an open-concept main floor with Exquisite, nearly new 3-storey semi-detached home in the popular Minesing / Snow Valley area. This bright 3- bedroom, 4-bath home features an open-concept main floor with a large island kitchen, stainless steel appliances, spacious great room and walk-out to the yard. The primary bedroom offers double walk-in closets and a spa-like ensuite with soaker tub, plus two additional bedrooms with generous closets and shared baths. Main-floor laundry with full-size washer/dryer and inside entry to the double car garage. Unfinished basement with plenty of storage. Minutes to skiing, golf, hiking, schools and downtown Barrie - an ideal family rental in a growing community a large island kitchen, stainless steel appliances, spacious great room and walk-out to the yard. The primary bedroom offers double walk-in closets and a spa-like ensuite with soaker tub, plus two additional bedrooms with generous closets and shared baths. Main-floor laundry with full-size washer/dryer and inside entry to the double car garage. Unfinished basement with plenty of storage. Minutes to skiing, golf, hiking, schools and downtown Barrie - an ideal family rental in a growing community (id:47351)
2311 - 55 Cooper Street
Toronto, Ontario
Live at Sugar Wharf, Toronto's premier waterfront community. This well-designed 3-bedroom, 2-bath suite offers 812 sq ft of interior living space plus balcony with spacious southwest exposure, providing stunning views of the lake and city skyline. Bright and airy with large windows throughout, the suite captures the essence of lakeside city living. The modern kitchen features sleek cabinetry, integrated appliances, and a streamlined contemporary design. The primary bedroom includes a walk-in closet and private ensuite Enjoy unbeatable walkability to George Brown College, parks, Harbourfront, St. Lawrence Market, Union Station, CN Tower, and the Financial District. Steps to Sugar Beach, Farm Boy, Loblaws, LCBO, and a wide selection of shops and restaurants. Direct access to the future PATH network and an on-site school. Minutes to Gardiner Expressway and QEW. (id:47351)
110 Stonybrook Drive Unit# Upper
Kitchener, Ontario
Welcome to 110 Stonybrook Drive located in the Forest Hill neighbourhood of Kitchener. This all-brick bungalow has over $70,000 in recent renovations and is set on a large lot in quiet and mature area. The main level flaunts a bright, open-concept layout with new quartz countertops, an updated bathroom, and vinyl flooring throughout. This suite is host to 3 spacious bedrooms, 1 bathroom, in-suite laundry and is flooded with natural light from the large windows. Seated in the perfect area, 110 Stonybrook is just a short distance from scenic trails, top-rated schools, and only minutes from downtown Kitchener and the Kitchener Market, as well as the highway. Including 2 parking spots and a shared beautiful yard. All utilities are split 60/40 with the lower unit. Don't miss out on the chance to live in the beautiful home situated in the perfect neighbourhood! (id:47351)
82g Lucky Strike Road N
Trent Hills, Ontario
Great opportunity to Lease a beautiful Waterfront Property. Water System equipped with uv water filter, a wall mounted propane heater in addition the baseboard heating. (id:47351)
318 Sydenham Street
Kingston, Ontario
INVESTMENT GOALS IN DOWNTOWN KINGSTON! Stop scrolling! If you've been looking for a "location-first" investment or a home with character in Sydenham Ward, 318 Sydenham St is the property for you. Why we love it: 4 BEDROOMS: Plenty of space for tenants or a growing family. PRIME LOCATION: Literally minutes from @queensuniversity, hospitals, and the best coffee shops on Princess St. TURNKEY: Currently a successful student rental-start collecting rent from Day 1. LIFESTYLE: Walk to dinner, the waterfront, or the farmer's market. This is Kingston living at its finest.Don't wait for the "Sold" sign to pop up-these downtown gems move fast! (id:47351)
40 Axmith Ave
Elliot Lake, Ontario
Exuding charm and timeless warmth, this move-in-ready detached bungalow is beautifully set in a family-friendly neighbourhood. The main floor showcases rich hardwood flooring, a sun-filled living room highlighted by an elegant bay window, and a gracious dining area with walkout to the back deck—perfect for effortless indoor-outdoor living. The updated kitchen offers both style and function, while a beautifully appointed bathroom and two generously sized bedrooms complete the level. The fully finished lower level (2022) significantly expands the living space, featuring a spacious and inviting family room, a second beautiful bathroom, and a third bedroom ideal for guests, a private office, or growing families. Thoughtful upgrades include an updated electrical panel, gas furnace, and central air conditioning for year-round comfort. Outdoors, the private backyard is a true retreat, boasting an expansive deck, gazebo, and firepit area, all backing onto tranquil greenspace—an idyllic setting for entertaining or quiet relaxation. (id:47351)
83 Haddon Avenue S
Hamilton, Ontario
Welcome to 83 Haddon Ave South. This spacious 5 + 3 bedroom, 3 bathroom property offers exceptional versatility, including in-law suite capability and a finished basement. With a detached garage and ample parking making it ideal for student rental, multi-generational living, or investment opportunity. Steps from McMaster University, the home caters to strong rental demand. In addition, the area offers access to well-established public and Catholic schools. The home is located in the Ainslie Woods neighbourhood already zoned TOC1, offering multiple redevelopment possibilities and future investment upside. Access to nearby parks, trails, and Westdale Village. Served by multiple bus routes connecting directly to McMaster, downtown Hamilton. The area is undergoing notable transformation, and the upcoming Hamilton LRT line will further enhance accessibility. Quick access to Highway 403 makes commuting convenient for students and professionals. Convenient access to local grocery stores, retail, cafés, and everyday services. A variety of eateries, pubs, and student-friendly dining options are within walking or short transit distance. Don’t miss this opportunity! (id:47351)
103 Maple Street
Mapleton, Ontario
Elegant Living in a Welcoming Community. Step into the Bellamy, a beautiful 1,845 sq. ft. home that exudes comfort and style. The open-concept main floor welcomes you with 9 ceilings, laminate flooring, and a gorgeous kitchen featuring quartz countertops. Upstairs, two large bedrooms and a serene primary suite await, with the ensuite showcasing laminate custom regency-edge countertops with your choice of color and a tiled shower with acrylic base. Ceramic tile adds a polished finish to bathrooms and laundry areas. This home also includes a basement 3-piece rough-in, a fully sodded lot, and an HRV system, all covered by a 7-year warranty. Conveniently located near Guelph and Waterloo, the Bellamy delivers a perfect balance of community charm and urban accessibility. (id:47351)
4024 River Road
Haldimand, Ontario
Experience the joy & benefits of rural living - while enjoying Caledonia's popular amenities mins down scenic River Road. Located in sought after Oneida Township - an agricultural area renowned for rolling farm fields & one of Ontario's best public school systems - 20/25 min commute to Hamilton. Incs extensively renovated (btw 2020-22) brick bungalow situated on 105x190.50 lot overlooking fields & forests savoring the beautiful Spring fragrances of neighboring wild flower farm. Introduces 1559sf of stylish living space, 1027sf basement, 500sf 4ft hi crawl space + 400sf heated garage ftrs insulated/plywood clad interior-2022 & insulated garage door-2024. Paved driveway complimented w/recent armor stone landscaping-2025 - extends to versatile 10x20 rear yard shed & freshly poured 30x14 concrete private entertainment patio. Open concept main floor showcases bright living room embracing the warmth of wood burning fireplace augmented w/4 panel bay window plus 2-sided brick accent wall separating dining room - design flows to multi-purpose room - suitable for den, office or 3rd bedroom enjoying rear yard WO - continues to gorgeous new kitchen-2021 sporting brilliant white uppers, contrast blue lower cabinetry + island, tile back-splash & quality SS appliances. South-wing boasts modern 4pc main bath flanking spacious primary bedroom & sizeable 2nd bedroom. Convenient 2nd outside front door accesses mud room offering entry to garage & fully renovated 2pc bath-2025 incorporating laundry station. X-wide staircase descends from garage to unspoiled basement - waiting to create personal finish w/elevated door opening to spray foam insulated crawl space incs concrete floor providing dry storage space. Extras - p/g furnace/AC-2020, added attic insulation-2025, premium laminate flooring-2019, interior doors/hardware/baseboard/trim-2021, 100 amp hydro-2020, new vinyl windows s'2020, eaves/downspouts-2025, 4000g cistern, UV purification & septic. Attractive & Affordable "Country Gem (id:47351)
2337 Bennington Gate
Oakville, Ontario
Located south of Lakeshore Road in a prestigious enclave of Ford, this executive family home blends traditional comfort with contemporary refinement. Set back on a mature lot framed by evergreens, it's a short stroll to the shores of Lake Ontario and positioned within a well-known, family-friendly pocket. A boulder-lined drive and flat stone pavers lead to the cedar-planked front portico, opening to a refined + cohesive interior. Expansive glazing fills the principal living spaces with natural light, complemented by detailed millwork, white oak hardwood flooring + neutral tile throughout. The living room features a picturesque bay window with upholstered seating, while the formal dining room is ideal for entertaining. A cozy wood-burning fireplace anchors the family room with serene rear garden views. The eat-in kitchen offers abundant custom cabinetry and a large glass slider for seamless access to the rear deck. A functional utility wing includes a mudroom, rear access + powder room. The primary retreat offers tranquil backyard views, full-wall built-in closets + a spa-inspired ensuite with oversized steam shower. Three additional bedrooms share a beautifully appointed main bath + second-level laundry adds everyday ease. Featured on HGTV, the lower level extends the home's refined living space with a stone-clad wood-burning fireplace, expansive rec room with projector and surround sound + an outfitted wet bar, ideal for gatherings. A gym + guest bedroom with semi-ensuite complete the level. The backyard unfolds like a private resort, anchored by a crisp rectangular pool, pergola-covered hot tub, outdoor kitchen, dining area, lounge pavilion + seated bar, all framed by natural stone terraces + mature greenery. Designed for both grand entertaining + quiet daily rituals, this is a sophisticated home with an immaculately private, resort-style backyard in one of Oakville's most family-focused neighbourhoods. (id:47351)
88 Moray Avenue
Richmond Hill, Ontario
Discover luxury living at its finest with this custom-built residence at lucky #88 Moray Ave, a brand-new property just steps from the serene Lake Wilcox! This stunning home offers 4939 Square Feet of above grade, plus a 1775 Square Feet Fully finished walk-out basement, providing an ideal balance of spaciousness and elegance. Designed with comfort in mind, the home is equipped with dual furnaces and AC units, and features four fireplaces for added warmth and ambiance. An elevator serves all levels of the home, making it easily accessible (Handicapped accessible).The tandem garage offers parking for up to three cars + long interlocked driveway and no sidewalk for additional parking and privacy, while the main and basement levels boast 10-foot ceilings, hardwood floors, built-in speakers, and exquisite millwork throughout. The open-concept bright layout and large balcony creates a welcoming atmosphere, perfect for both family living and entertaining.The gourmet kitchen is a chef's dream, featuring a massive island, high-end Thermador appliances, a six-burner gas stove, a panelled fridge, and custom cabinetry with lots of storage, porcelain countertops and matching backsplash. A private home office with custom cabinetry provides an ideal workspace.Each of the spacious bedrooms includes an ensuite and walk-in closet, ensuring privacy and convenience for every member of the family. The luxurious primary suite is a retreat of its own, complete with heated floors in the ensuite, a cozy sitting area with a fireplace, coffered ceilings, a private balcony, and double walk-in closets.The bright, walk-out basement offers a fantastic space for entertaining, featuring a large recreation area, wet bar with bar fridge, a gas fireplace, an additional bedroom, and ample storage.With its blend of sophistication, comfort, and proximity to nature, this exceptional home offers the ultimate in luxury living near Lake Wilcox. Don't miss your opportunity to own this one-of-a-kind property! (id:47351)
502 - 7 Concorde Place
Toronto, Ontario
*** Showings Requires 24 hrs notice *** Tenant moving out end of Feb. Suite will be freshly painted. (id:47351)
123 Maple Street
Drayton, Ontario
READY FOR IMMEDIATE OCCUPANCY ***SEPARATE SIDE ENTRANCE TO THE BASEMENT*** Step into the Fraser Model, an epitome of modern living nestled in the Drayton Phase 2 community. Boasting 2,332 sq ft of living space, this residence offers four spacious bedrooms and three and a half luxurious bathrooms. The 2-car garage provides ample space for your vehicles and storage needs. Noteworthy is the unfinished basement, ripe for your creative touch, and a separate entrance, seamlessly merging indoor and outdoor living. Experience the epitome of craftsmanship and innovation with the Fraser Model and make your mark in the vibrant Drayton community 9’ Main Floor Ceilings, 6’ Patio Slider Door, Laminate floors on main level excluding mudrooms and washrooms. ?To be Built. Closing in 6 months to 12 months. Buyers Choice. (id:47351)
30 Church Street W
Cramahe, Ontario
Welcome to the charm of small-town living, just 20 minutes to Cobourg and 40 minutes to Belleville, in the community proudly known as the home of The Big Apple. Whether you're starting out or looking for an investment, this nicely updated detached home offers flexibility, comfort, and opportunity with two fully self-contained units! The front unit features a sun-filled living room with tall ceilings, an eat-in kitchen and modern 3pc bath with laundry on the main floor. The beautiful open staircase leads to two bedrooms on the upper level. The rear unit offers three bedrooms, an eat-in kitchen with breakfast bar, and a bright, spacious combined living and dining area, highlighted by a vaulted ceiling, accent wall, and walk-out to the deck, perfect for relaxing or entertaining. A large 4-piece bath completes the space. Each unit enjoys its own laundry, separate driveways, and individually fenced yards, offering privacy and independence for owners or tenants alike. This is a great opportunity to put down roots or invest in a welcoming small-town community. (id:47351)
1010 Dundas Street E Unit# 524
Whitby, Ontario
Welcome to Harbour Ten10, a luxury condominium residence in the heart of downtown Whitby, where modern living meets everyday ease. Set within a vibrant and family friendly community, this location offers the charm of a connected town lifestyle with the convenience of being just minutes from shops, dining, parks, and the lakefront. Commuting is effortless with close proximity to Highways 401, 407, and 412, as well as the GO Station and local transit. This suite features 1 bedroom + 1 spacious den, two full bathrooms and an airy open concept layout filled with natural light. Contemporary finishes and smart design create a space that feels both functional and inviting. The kitchen is finished with stainless steel appliances, quartz countertops, and ample storage, seamlessly flowing into the living area and out to a private balcony, perfect for quiet mornings or winding down in the evening. The den offers exceptional flexibility and can comfortably function as a home office, guest space, or second sleeping area. A full size washer and dryer located within the unit provide everyday convenience. The suite includes one underground parking space and a private locker for added storage. Residents of Harbour Ten10 enjoy access to an impressive collection of amenities including a fitness room, games room, relaxation spaces, yoga studio, social lounge, children’s playground, and outdoor green space with BBQ areas. This is an opportunity to enjoy elevated condo living in one of Whitby’s most desirable communities, offering comfort, connection, and lifestyle in equal measure. (id:47351)
9 Timothy Lane S
Barrie, Ontario
Welcome to 9 Timothy Lane. This 2-Story detached 4 Bedroom 3.5 Bathroom home will not disappoint. Pride of ownership shows from the moment you open the door. This home has many upgrades including newer washrooms, furnace, windows, roof, A/C. Interlock in the yard is perfect for entertaining inside and out. The double garage has an entrance into the main floor laundry room. Besides having a family room there is also an office which can be used as a 5th small bedroom. The finished basement has a large rec room with wetbar, and a 3 Pcs bath. Plenty of space for a larger family. Come make this your forever home. (id:47351)
387 Crosby Avenue E
Richmond Hill, Ontario
Bachelor in the basement. Bright, Clean Studio, Furnished in a very high demand area .Close to one of the best school in the area , Close to shop , Transportation & mall. The size of studio is less than 500 Square foot . (id:47351)
316 - 199 Pine Grove Road
Vaughan, Ontario
This Is A Stunning Stacked Condo Townhouse Located In Woodbridge, Overlooking The Beautiful Humber River from your balcony. With An Open And Modern Layout, This Townhouse Boasts Plenty Of Natural Light Throughout. The Kitchen Has Been Upgraded With Extended Cabinets, Caesar Stone Quartz Countertops Including A Waterfall Island And Backsplash. The Ceilings Soar Up To 9 Ft And There Are Custom Glass Stairs Leading Up To The Second Level Where You Will Find The Primary Bedroom With An Ensuite, A Second Bedroom, And A 4-Piece Bathroom. The Bathroom Has Also Been Upgraded, And There Is A Full-Sized Washer/Dryer. Other Upgrades Include New Paint And Engineered Hardwood Floors Throughout (id:47351)
2907 - 150 East Liberty Street
Toronto, Ontario
Enjoy Amazing, South Lake Ontario Views with Stunning Sunrises and Sunsets. Efficient Studio, Loft Located In The Heart Of Liberty Village. Sunny, South Unobstructed Lake Views From Your Living Room Or Expansive, Full-Width Private Balcony. Upgrades Include 9 Ft Ceilings, Quartz Counters, Backsplash, Stainless Steel Appliances and laminate wood floors. Includes 1 Parking Spot & 1 Locker on the same floor as the condo. This Modern Building has a Luxurious 2 Storey Lobby, Extensive Gym & Fitness Facilities, Yoga/Pilates Room, Sauna, Party Room and More. This Vibrant Neighborhood Has Everything You Need, Only Steps Away! Shopping, Pubs, Restaurants, 24 Hr Metro, PublicTransit, Exhibition GO Station, Streetcar & Waterfront Parks and Trails. Fantastic Location & Value. See Video Tour for More. Available For Rent Starting at the beginning of March (id:47351)
546 Benninger Drive
Kitchener, Ontario
***FINISHED BASEMENT INCLUDED*** Discover the Foxdale Model Home, a shining example of modern design in the sought-after Trussler West community. This 2,280 square foot home feature 4+1 generously sized bedrooms and two beautifully designed primary en-suite bathrooms,a Jack and Jill bathroom, powder room and full bathroom in the basement. The Foxdale impresses with 9 ceilings and engineered hardwood floors on the main level, quartz countertops throughout the kitchen and baths, and an elegant quartz backsplash. The home also includes a finished basement with a rec-room, bedroom and full bathroom and sits on a walkout lot, effortlessly blending indoor and outdoor spaces. The Foxdale Model embodies superior craftsmanship and innovative design, making it a perfect fit for the vibrant Trussler West community. Other Floor plans available. (id:47351)
195 Rykert Street
St. Catharines, Ontario
Welcome to 195 Rykert Street, West St. Catharines. Lovingly owned and meticulously cared for by the same family for the past 15 years, this home offers true peace of mind with numerous updates completed over the years. This home features 3 bedrooms plus a bonus room that could work well as a home office, playroom, or additional living space. Freshly painted throughout, the bright and airy main floor welcomes you with a clean, move-in-ready feel. Ideally located close to the hospital, schools, shopping, dining, with public transit access close by. Just minutes from Brock University, the trails and amenities of Short Hills Provincial Park and Rockway Glen, this is a convenient and well-connected location, perfect and ready for families! (id:47351)
401 Aquaview Drive
Ottawa, Ontario
Welcome to this turnkey 3 bedroom end-unit urban townhome boasting over $100K in upgrades, set in the sought-after Avalon community of Orleans. Modern finishes and thoughtful enhancements make this a space that's easy to live in and easy to love, with unobstructed pond views across the street and easy access to scenic walking paths. Enter on the main level to a spacious foyer leading to a convenient den, ideal for a home office, with the level also offering direct access to the attached double garage. Head up to the second floor, where a bright, open-concept layout is ideal for everyday living and relaxed entertaining. The well-appointed kitchen boasts Bosch appliances, a wine fridge, island seating and upgraded lighting and overlooks a dining area with custom cabinetry. From here, step out onto the fantastic upper deck - perfect for morning coffee or al fresco dining. California shutters add a clean, finished look throughout most of the home. On the upper level, the primary bedroom offers a walk-in closet & upgraded ensuite, while two additional well-sized bedrooms are served by a full main bath and the level is completed by a laundry area featuring custom cabinetry. Step outside to enjoy a rare, oversized, fully fenced side yard (59K upgrade!). Additional thoughtful upgrades include an EV plug, BBQ gas line, insulated garage door, smart side-yard A/C placement (not on the upper deck!), expanded interlock driveway ($7K upgrade!) and an exterior GFI plug. Located just steps from coffee shops, stores, and a pharmacy-and minutes from schools, parks, recreation, transit, and major commuter routes-this family-friendly neighbourhood offers a strong sense of community and the perfect balance of suburban comfort and urban convenience. (id:47351)
147 Shirley Street
Thames Centre, Ontario
Welcome to Dick Masse Homes Net Zero Ready home located in the anticipated Elliott Estates on Fairview in the quaint town of Thorndale just minutes north of London. With just over 2400 sq ft of finished living, stone and brick exterior as well as a covered porch. Enter the foyer that leads to the kitchen with walk-in pantry and island. Dining area that is open to the great room with 10-foot trayed ceiling and access to the backyard. The primary bedroom has a spacious walk-in closet that leads to your 4 pc ensuite that includes a walk-in shower. The second bedroom, 4 pc bath and laundry/ mudroom complete the main level. The lower level is where you will find 2 more bedrooms a 4pc bath, spacious rec room as well as ample storage. To qualify as a Net Zero Ready Home, we have exceeded the Ontario Building Code and Energy Star requirements. Roof trusses are designed and built to accommodate solar panel installation. Conduit from attic to mechanical area for future solar wiring. Conduit from hydro panel to hydro meter for future disconnect. Under slab insulation (R10) in basement. Increased insulation value for basement and above grade walls. Increased insulation value in the ceiling. A high-efficiency tankless gas water heater that is owned. High-efficiency Carrier Furnace paired with an Air Source Heat Pump. Ecobee wifi controlled thermostat. Fully ducted Energy Recovery Ventilator (ERV) system. Extremely well sealed airtightness as verified by a third party contractor. Triple pane windows throughout. Verified and registered with Enerquality as a Net Zero Ready Home. This is a quality built home by a reputable builder who has been building for over 30 years locally. Taxes not yet assessed. Dick Masse Homes Ltd., your home town Builder! **EXTRAS** On Demand Water Heater, Sump Pump, Upgraded Insulation, Water Softener (id:47351)
74 Melbourne Street
Hamilton, Ontario
This thoughtfully built semi-detached home, located in the heart of Kirkendall, is perfectly situated just steps from Locke Streets popular restaurants, cafes, and shops. The fully finished lower level features 9' coffered ceilings and flexible space for a home office, gym, or family room. The open-concept main floor includes a modern eat-in kitchen with stainless steel appliances and quartz countertops, flowing into a bright living area with sliding doors that open to a large backyard great for everyday living or hosting friends. The second floor includes 3 bedrooms and 3.5 baths, including a spacious primary suite with its own ensuite. Additional features include a tiled garage and easy access to a shared community garden, dog park, and children's playground. Close to schools and churches, and with convenient highway access, this gem provides comfort, culture, and a strong sense of community. Some photos VS (id:47351)
121 King Street E
Stoney Creek, Ontario
Great opportunity and potential for investor or builder, located in the heart of Stoney Creek. Close to all amenities. 1.5 storey home situated on large L-shaped lot with possible rear lot severance. Renovate the existing home or divide into 2 larger lots. Buyer to do there own due-diligence. (id:47351)
103 Ugovsek Crescent
Meaford, Ontario
Refined European Design. Breathtaking Natural Beauty. Nestled within the prestigious Rockcliffe Estates, this one acre retreat overlooks the sparkling shores of southern Georgian Bay and is framed by the rugged beauty of the Niagara Escarpment. Your journey home winds through rolling farmland, forests, and orchards before arriving at this private sanctuary, where elevated country living meets modern luxury. Inside, soaring floor to ceiling windows flood the open concept living space with natural light, while expansive sliding glass doors create a seamless connection between indoors and out. The chef's kitchen is a true showpiece, featuring a striking waterfall island and premium built-in appliances-perfect for both everyday living and effortless entertaining. The primary suite is light-filled and tranquil, highlighted by vaulted ceilings, direct access to the deck, a spa-inspired ensuite, and a fully outfitted walk-in closet. A second spacious bedroom and a stylish four-piece bathroom complete the main level. The sleek floating staircase leads to the lower level, where an expansive family room invites cozy movie nights or game day gatherings, warmed by a modern propane "wood" stove. An oversized third bedroom offers exceptional flexibility as a guest suite, home office, gym, or creative studio. This level also features a well equipped laundry room with Bosch washer and dryer, a utility sink, and ample storage. The oversized single garage (20' x 17') provides generous space for a vehicle, tools, and all your recreational gear. Outdoor enthusiasts will feel right at home, with endless opportunities for skiing, snowmobiling, hiking, cycling, water sports, beaches, and ATV trails just beyond your doorstep. Ideally located only 20 minutes to Owen Sound, 40 minutes to The Blue Mountains, and under 2.5 hours from Toronto, this exceptional property offers the very best of the Georgian Bay lifestyle-where rural charm, refined design, and urban accessibility come together. (id:47351)
2337 Bennington Gate
Oakville, Ontario
Located south of Lakeshore Road in a prestigious enclave of Ford, this executive family home blends traditional comfort with contemporary refinement. Set back on a mature lot framed by evergreens, it’s a short stroll to the shores of Lake Ontario and positioned within a well-known, family-friendly pocket. A boulder-lined drive and flat stone pavers lead to the cedar-planked front portico, opening to a refined + cohesive interior. Expansive glazing fills the principal living spaces with natural light, complemented by detailed millwork, white oak hardwood flooring + neutral tile throughout. The living room features a picturesque bay window with upholstered seating, while the formal dining room is ideal for entertaining. A cozy wood-burning fireplace anchors the family room with serene rear garden views. The eat-in kitchen offers abundant custom cabinetry and a large glass slider for seamless access to the rear deck. A functional utility wing includes a mudroom, rear access + powder room. The primary retreat offers tranquil backyard views, full-wall built-in closets + a spa-inspired ensuite with oversized steam shower. Three additional bedrooms share a beautifully appointed main bath + second-level laundry adds everyday ease. Featured on HGTV, the lower level extends the home’s refined living space with a stone-clad wood-burning fireplace, expansive rec room with projector and surround sound + an outfitted wet bar, ideal for gatherings. A gym + guest bedroom with semi-ensuite complete the level. The backyard unfolds like a private resort, anchored by a crisp rectangular pool, pergola-covered hot tub, outdoor kitchen, dining area, lounge pavilion + seated bar, all framed by natural stone terraces + mature greenery. Designed for both grand entertaining + quiet daily rituals, this is a sophisticated home with an immaculately private, resort-style backyard in one of Oakville’s most family-focused neighbourhoods. (id:47351)
515 Winston Road Unit# 70
Grimsby, Ontario
Wake up to the rhythm of the lake and step into a lifestyle where everything you love is right outside your door. This modern two-storey townhome is perfectly positioned in one of Grimsby’s most desirable waterfront communities and offers an ideal blend of comfort, convenience, and everyday escape. Inside, the layout feels open, bright, and welcoming—designed for both relaxed daily living and easy entertaining. Hardwood floors and high ceilings create warmth and flow, while the kitchen anchors the main level with granite counters, stainless steel appliances, and a clean, contemporary feel that makes cooking and gathering effortless. Step outside to enjoy morning coffee or summer evenings just moments from the water, with lake views adding a calming backdrop to everyday life. Upstairs, three well-proportioned bedrooms provide space to unwind, along with the added convenience of an upper-level laundry. The primary retreat stands out with a walk-in closet, private balcony overlooking the lake, and an ensuite featuring a soaker tub—your own quiet place to recharge at the end of the day. A full basement offers flexibility for future living space, a home gym, or extra storage as your needs evolve. Beyond the home, the lifestyle truly shines. Stroll along scenic waterfront walking trails, meet friends at nearby cafés and restaurants, or browse local shops just steps away. Highway access makes commuting simple, major shopping is only minutes away, and a proposed GO station nearby adds long-term convenience and value. Parks, green spaces, and the shoreline create a setting that feels like a getaway—without giving up urban access. Perfect for professionals, empty nesters, or anyone craving low-maintenance living by the lake, this is a home that delivers not just space, but a way of life. Experience the ease, energy, and beauty of lakeside living—your next chapter starts here. (id:47351)
4391 Willick Road
Niagara Falls, Ontario
Available for Lease in a Prime Niagara Falls Neighborhood! Welcome to this beautifully maintained 2021-built Mountainview Homes residence, offering 2,550sq. ft. of modern living space in one of the most desirable communities in Niagara Falls. Facing peaceful acreage lots and located just minutes from the Well and River, with easy access to shopping, schools, parks, and the world-renowned Niagara Falls, this home delivers both comfort and convenience. This spacious property features 4 generously sized bedrooms, a bright loft, and 2.5 bathrooms, making it ideal for families or professionals seeking room to grow. The well-designed upper level includes large bedrooms and a versatile loft-perfect for a home office, study area, or family retreat. The upgraded kitchen is equipped with granite countertops and stainless steel appliances, offering a stylish and functional space for everyday living. Enjoy outdoor living in the backyard with a BBQ gas line, perfect for summer entertaining. The home also includes a separate basement entrance and ample storage space. Well cared for and move-in ready, this property offers a rare leasing opportunity in a quiet, family-friendly neighborhood. Don't miss the chance to lease this exceptional home in an unbeatable location! (id:47351)
167 Elmbank Trail
Kitchener, Ontario
Absolutely Gorgeous 2,800 Above-Ground Sqft Detached Home Situated On A Premium 110-Ft Extra-Deep Ravine Lot With No Neighbours Behind, Located In The Highly Desirable Doon South Area. This Stunning 6-Bedroom Home Features 3 Fully Updated Bathrooms And An Inviting Open-Concept Main Floor With Hardwood Flooring Throughout. Enjoy A Bright Formal Dining Area And A Modern Extended Kitchen That Is A Chef's Delight, Complete With A Large Island, High-End Stainless Steel Appliances, And Plenty Of Storage. The Kitchen Flows Seamlessly Into The Sun-Filled Breakfast Area, Perfect For Everyday Living And Entertaining.The Cozy Family Room Offers The Ideal Space To Relax Or Host Guests. Upstairs, You Will Find Generously Sized Bedrooms, Including A Spacious Primary Suite With A Walk-In Closet And Ensuite Access. Additional Bedrooms Are Bright And Well-Appointed, Making Them Perfect For Growing Families Or Visitors. The Unfinished Basement Provides Endless Potential For Customization, With A Wide-Open Layout Ideal For A Future Recreation Room, Home Gym, Or In-Law Suite. This Carpet-Free Home Features Hardwood Floors Throughout And A Serene Backyard With Fencing And Ample Space For Gardening Enthusiasts To Grow Their Own Vegetables. Water Softener & Water Filter. A True Gem You Won't Want To Miss! Conveniently Located Close To Schools, Parks, Shopping, And Major Commuter Routes. (id:47351)
217 - 1131 Invicta Drive
Oakville, Ontario
This bright and well-maintained 470 sq ft private office space is available for lease in the highly sought-after Falgarwood area of Oakville, ideally located at Eighth Line with immediate access to Highway 403, just one minute to the highway for exceptional commuting convenience. The unit features a functional two-room layout, offering excellent flexibility for a variety of professional uses, including small office operations, consulting services, training or tutoring centers, and administrative or support businesses. Both rooms benefit from abundant natural light, creating a bright, comfortable, and productive work environment throughout the day. A key highlight of this space is the private, dedicated washroom, providing added privacy and convenience that is rarely found in office spaces of this size. Utilities, including water and electricity, are fully included, allowing for predictable monthly costs with no hidden expenses. The property offers ample public parking, making access easy and stress-free for employees and visiting clients. Located in a quiet, professional, and business-friendly neighborhood, this office delivers the prestige of an Oakville address while maintaining outstanding accessibility to major transportation routes. The space is move-in ready and available for immediate occupancy, making it an ideal solution for startups, independent professionals, or small businesses seeking a bright, efficient, and well-located workspace. (id:47351)
Lower - 13 Michelle Drive
Barrie, Ontario
ALL INCLUSIVE 2 Bedroom Apartment!! Fully Renovated!! Separate In Suite Laundry. 1 Car Parking. Nestled In A Quiet Family Friendly Neighbourhood. Spacious & Bright Living Experience Expanding 1300 Sq,Ft. Open Flowing Concept With Tons Of Natural Light! Above Grade Windows Throughout. Upgraded Bathroom Features Newly Tiled Shower & Floors, Updated Stylish Kitchen With quartz Countertops. New Floors, Trim & Pot Lights Throughout. Complete Separate Entrance With Newly Landscaped Entryway. Immediate Occupancy. Incredible Family Friendly Upstairs Tenants as Neighbours. (id:47351)
303 - 99 Blackwell Avenue
Toronto, Ontario
Welcome to this freshly and fully renovated corner-unit condo, showcasing brand-new modern finishes throughout and offering a bright, spacious layout with added privacy and natural light. This move-in-ready home features all-new appliances backed by a 3-year transferable warranty, while maintenance fees include all utilities for exceptional value and peace of mind. Residents enjoy premium building amenities including a fitness centre, indoor pool, sauna, squash/racquet court, billiards, table tennis, party/meeting room, and visitor parking. The location is unbeatable-TTC bus stops just seconds away, minutes to Highway 401, and close to excellent schools such as Lester B. Pearson Collegiate Institute, St. Mother Teresa Catholic Secondary School, Berner Trail Public School, and Dr Marion Hilliard Senior Public School, with Centennial College and University of Toronto Scarborough also nearby. Located steps from Malvern Mall, Toronto Public Library, Parks, Malvern Community Centre, Grocery Stores, Restaurants, Gyms, and everyday essentials, this turnkey condo is ideal for first-time home buyers, retirees or investors seeking a beautifully renovated property in a highly connected and growing neighbourhood. (id:47351)
Unit 15b - 1960 Lawrence Avenue E
Toronto, Ontario
Restaurant unit for lease in Saag Food Plaza located at 1960 Lawrence Ave. Brand new from ground up with new kitchen exhaust system (12ft hood), HVAC, electrical, lighting, plumbing etc. Currently under renovations; expected completion by mid Feb. Tenant to install own flooring, personal cooking equipment. No competition allowed with existing tenants/see site for current types of food sold. No LLBO allowed. (id:47351)
264 Old Kiln Crescent
Kingston, Ontario
Located in the historic village of Barriefield and overlooking the Cataraqui River, this executive two-storey home offers an exceptional blend of heritage character and modern design. Just five minutes from Kingston General Hospital, Queen's University, and downtown Kingston, Barriefield Highlands community combines walkability, natural beauty, and everyday convenience. This move-in ready home offers 3,900 sqft of finished living space across three levels and is thoughtfully designed with expansive windows that flood the interior with natural light. The heritage-approved exterior features classic architectural detailing, landscaped grounds, traditional siding, and a detached two car garage. The main floor is ideal for both everyday living and entertaining, featuring nine foot ceilings, engineered hardwood flooring, porcelain tile, and quartz countertops. The custom kitchen includes a walk-in pantry and generous dining nook, flowing seamlessly into the great room with a cozy gas fireplace. Large sliding doors lead to a spacious rear porch, perfect for outdoor entertaining. A bright private office and oversized radiant-heated mudroom add comfort, functionality, and flexibility to the main floor layout. Upstairs, the vaulted primary suite offers a spacious walk-in closet and a luxurious ensuite with double sinks. Two additional bedrooms share a full bathroom, while a conveniently located upper-level laundry room completes the floor. The fully finished basement offers a large recreation room, full bathroom, and ample storage, ideal for guests or a growing family. Built on an insulated concrete foundation, this home delivers quality construction, long-term efficiency, and modern comfort, where timeless heritage architecture meets contemporary living. (id:47351)
4024 River Road
Caledonia, Ontario
Experience the joy & benefits of rural living - while enjoying Caledonia's popular amenities mins down scenic River Road. Located in sought after Oneida Township - an agricultural area renowned for rolling farm fields & one of Ontario’s best public school systems - 20/25 min commute to Hamilton. Incs extensively renovated (btw 2020-22) brick bungalow situated on 105x190.50 lot overlooking fields & forests savoring the beautiful Spring fragrances of neighboring wild flower farm. Introduces 1559sf of stylish living space, 1027sf basement, 500sf 4ft hi crawl space + 400sf heated garage ftrs insulated/plywood clad interior-2022 & insulated garage door-2024. Paved driveway complimented w/recent armor stone landscaping-2025 - extends to versatile 10x20 rear yard shed & freshly poured 30x14 concrete private entertainment patio. Open concept main floor showcases bright living room embracing the warmth of wood burning fireplace augmented w/4 panel bay window plus 2-sided brick accent wall separating dining room - design flows to multi-purpose room - suitable for den, office or 3rd bedroom enjoying rear yard WO - continues to gorgeous new kitchen-2021 sporting brilliant white uppers, contrast blue lower cabinetry + island, tile back-splash & quality SS appliances. South-wing boasts modern 4pc main bath flanking spacious primary bedroom & sizeable 2nd bedroom. Convenient 2nd outside front door accesses mud room offering entry to garage & fully renovated 2pc bath-2025 incorporating laundry station. X-wide staircase descends from garage to unspoiled basement - waiting to create personal finish w/elevated door opening to spray foam insulated crawl space incs concrete floor providing dry storage space. Extras - p/g furnace/AC-2020, added attic insulation-2025, premium laminate flooring-2019, interior doors/hardware/baseboard/trim-2021, 100 amp hydro-2020, new vinyl windows s'2020, eaves/downspouts-2025, 4000g cistern, UV purification & septic. Attractive & Affordable Country Gem (id:47351)
2301 - 14 York Street
Toronto, Ontario
Luxury Living with Lake Views in the Heart of Downtown Toronto. Welcome to this bright and spacious 3-bedroom, 2-bathroom suite at the prestigious ICE Condo Residences. Featuring a functional open-concept layout, high ceilings, built-in stainless steel appliances, and a walk-out balcony with stunning lake and city views, this south-facing unit is filled with natural light. Enjoy 24-hour concierge and security in an amenity-rich, Scandinavian-designed building with direct access to the P.A.T.H. Steps to Union Station, Scotiabank Arena,Rogers Centre, CN Tower, Harbourfront, and the Financial District. Surrounded by world-class dining, entertainment, and daily conveniences including Longo's, LCBO, and Starbucks. Investor Alert: Low price per square foot with excellent short-term rental and Airbnb potential. A rare opportunity to own a highly functional 3-bedroom suite in one of Toronto's most desirable downtown locations. (id:47351)
106 Dorothy Drive
Blue Mountains, Ontario
NEW PRICE! Embrace the pinnacle of luxury living in the coveted Camperdown community. This custom-designed chalet by award-winning designer Jane Lockhart is your perfect 4 season getaway. Just a 3-minute drive from the renowned Georgian Peaks Ski Hill and Georgian Bay golf club, this home blends timeless elegance with exceptional comfort. Featuring 6 bedrooms and 5 bathrooms, it offers the perfect retreat for both relaxation and entertainment. The striking exterior showcases impeccable craftsmanship and sophisticated architectural design. The loggia, an ideal space for outdoor entertaining, includes an outdoor fireplace and Phantom screens, seamlessly connecting indoor and outdoor living perfect for enjoying the fresh mountain air and breathtaking views. Inside, you'll discover a custom kitchen and apres-ski wet bar, complete with bespoke cabinetry, beautiful hardwood floors, and soaring ceilings throughout. The open-concept layout invites gatherings with family and friends, with each room thoughtfully designed to be a focal point of comfort and style. The spacious floor plan includes six generously sized bedrooms, providing plenty of space for family and guests. The finished basement offers additional versatile space, perfect for entertainment, relaxation, or recreation whether you envision a home theatre, games room, or fitness area. Enjoy life in the beautiful Southern Georgian Bay, just minutes from Thornbury, Blue Mountain Village, and downtown Collingwood. Reach out for more information and to schedule your private showing! (id:47351)
4 Sunrow Gate
Hamilton, Ontario
A rare opportunity by the lake, this stunning three-storey home offers over 5,000 sq. ft. of beautifully finished living space with breathtaking lake views from multiple levels. Set on a premium corner lot just steps from the waterfront and marina, the home features 6 bedrooms, 7 bathrooms, and two full kitchens-perfect for both everyday living and hosting with ease.A grand foyer with soaring ceilings and polished porcelain floors sets an elegant tone from the moment you arrive. The main level flows effortlessly, featuring a formal dining room, private home office, and a welcoming family room filled with natural light. Wide-plank white oak floors, custom millwork, designer lighting, and oversized windows create a space that feels both refined and inviting.The kitchen is a true showpiece, designed for those who love to cook and entertain, with custom cabinetry, quartz countertops, and premium stainless steel appliances.Upstairs, the second level offers three spacious bedrooms, each with its own ensuite and private balcony overlooking the lake. The primary suite is a peaceful retreat, complete with a spa-inspired five-piece ensuite and an oversized terrace-ideal for enjoying sunsets over the water.The third level adds incredible flexibility with two additional bedrooms, a loft with wet bar, and a quiet study nook-perfect for relaxing, entertaining, or working from home.The finished lower level includes a second kitchen, recreation room, full bathroom, and sixth bedroom, offering an ideal setup for guests or multigenerational living.Professionally landscaped grounds feature a stone interlock driveway, newly planted trees for privacy, a newer fence, and a three-car garage. Just a short walk to the waterfront, marina, schools, and boutique shops, this home offers a rare blend of luxury, space, and lifestyle. Luxury Certified. (id:47351)
63 Warren Trail
Welland, Ontario
Welcome To This Beautiful 3-Level Townhome In The Heart Of Welland. This Modern Live-Work Concept Townhome Comes With 4 Spacious Bedrooms 3 Full Bathrooms & 2 Car Parking's! An Appealing Bright Modern Design With An Open Concept Kitchen & All Upgraded Built In Appliances. Hosting Premium Finishes And Features Throughout! This Townhome Also Comes With An Option To "Live/Work" From Home With An Office/Store Commercial Unit Also Available For Lease On The Main Level With It's Own Separate Entrance Fronting Onto Ontario Road! Walking Distance To The Welland Hospital & Close To Highways, Grocery Stores And Schools. This Townhome Is Vacant & Available For Possession Immediately. (id:47351)
4 - 152 Dowling Avenue
Toronto, Ontario
A 1-Bedroom Basement Apt In The Heart Of Parkdale ** This Is Walkers Paradise With A Walk Score Of 83 Where Your Daily Errands Do Not Require A Car! Nearby Parks Include Masaryk Park, Beaty Boulevard Parkette And Melbourne Parkette. Walking Distance To T.T.C. And Near By Shops. All This While Enjoying An Upgraded Kitchen And The En-Suite Laundry** (id:47351)
33 Campbell Drive
Brampton, Ontario
Outstanding opportunity for investors and large or multi-generational families! Registered duplex as per MPAC/GeoWarehouse situated on a massive approx. 50 x 107 ft lot with 6-car parking and exceptional income potential. This unique detached home offers 7 spacious bedrooms and multiple separate living areas, including a 3+2 bedroom bungalow with 2 baths and a separate entrance (Rental Potential $1500), plus a 2-storey addition with 2 bedrooms and 2 baths (can be rented for $1600). Finished basement with separate access, providing potential for a third unit. (id:47351)
Bsmt - 29 Gore Drive
Barrie, Ontario
RENOVATED!!! Discover a bright and spacious basement suite in Southwest Barrie! This newly renovated 2022 unit features 2 bedrooms, 1 large bathroom with a stand-up shower, and an on-suite laundry/dryer for your convivence. The 8.5 Ft ceilings and large new windows allow for ample natural light throughout the space. The modern kitchen is equipped with a gas stove, dishwasher, and plenty of storage. Located in a family-oriented neighbourhood, this legal address with mailbox at 29 Gore Dr Barrie Unit 1 is available now. Don't miss this opportunity! (id:47351)
2nd Floor - 2077 Rutherford Road
Vaughan, Ontario
Sublease opportunity available until June 2027, with the potential to enter into a new direct lease with the landlord prior to lease expiry, subject to covenant and at the landlord's sole discretion.Prime second-floor, modern space located in the City of Vaughan. Turn-key and fully finished, featuring abundant natural light with wall-to-wall windows. Currently operating as a dance studio, the space includes four large studios, four change rooms, three washrooms, two showers, a kitchenette, costume room, and storage room. All measurements are attached to the listing.Ideal for continued use as a dance studio or for fitness, Pilates, yoga, performance arts, private school, tutoring, kickboxing, ballroom or salsa dancing, and more. Ample free surface parking available. Excellent location directly across from the Rutherford GO Train Station. (id:47351)
223 Willow Creek Circle
Ottawa, Ontario
Check out this great Minto built detached bungalow in a sought-after area in Barrhaven. This well-designed bungalow offers open concept living with two large bedrooms on the main level, two full bathrooms, and a formal dining room, eating area and breakfast bar. The nicely equipped kitchen has a gas stove, plenty of storage and easy access to a back deck and BBQ area. The lower level will not disappoint with two large bedrooms, full bathroom, den craft area, and recreation room. Come take a look! 24 hours irrevocable on all offers. (id:47351)
1047 Naismith Road E
Bracebridge, Ontario
Welcome to this thoughtfully designed bungalow offering the ease and comfort of true one-floor living, set on just under an acre of flat, usable land. Tucked away on a quiet, low-traffic street, this property delivers peace and privacy while remaining only minutes from Highway 11 and the vibrant town centre of Bracebridge. Inside, you'll find a well-planned layout with everything conveniently at your fingertips. The main level features three generously sized bedrooms and a full bathroom with seamless entry, ideal for families, downsizers, or anyone seeking simplified living without sacrificing space. The kitchen is equipped with newer stainless steel appliances, blending modern functionality with a touch of country charm. Practicality shines with an oversized mudroom, seamlessly connected by a covered walkway to the 2008-built carport, offering two covered parking spaces and additional storage - a thoughtful Muskoka must-have for all seasons. The full basement adds exceptional versatility, complete with a second bathroom, living room, and a flexible layout that lends itself perfectly to guest accommodations, extended family living, a home office, or hobby space. Recent improvements include a metal roof (2019), updated electrical panel, two newer heat pump units providing efficient heating and cooling, and mostly new windows throughout - offering peace of mind for years to come.Outdoors, the property is surrounded by mature trees and landscaped gardens, with expansive level lawn space ideal for kids, pets, or relaxed outdoor entertaining. With direct access to OFSC snowmobile trails, year-round recreation truly begins at your doorstep.This home strikes the perfect balance of comfort, convenience, and charm - whether you're looking to downsize, start fresh, or enjoy a simpler lifestyle just outside of town. (id:47351)
47 Atwater Crescent Unit# Main Floor
Hamilton, Ontario
Executive style 3-bedroom bungalow main floor rental. This newly renovated open concept style home features a gourmet kitchen with large island, stainless steel appliances (gas stove) & spacious living room and family room, all with tons of natural light. New washer/dryer. Upgraded 5pc bathroom. 2 car driveway and garage. Located on a very quiet street in a family friendly neighborhood, minutes walk from Mohawk College, grocery stores, restaurants, entertainment, public transportation, and so much more. Tenant responsible for 70% of utility cost. Credit report, rental application and references required. (id:47351)
