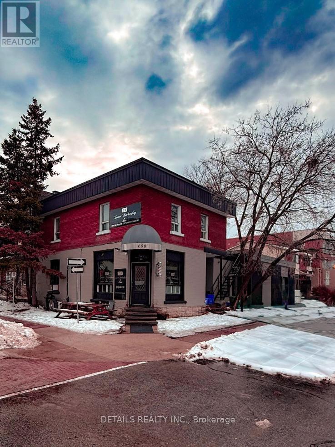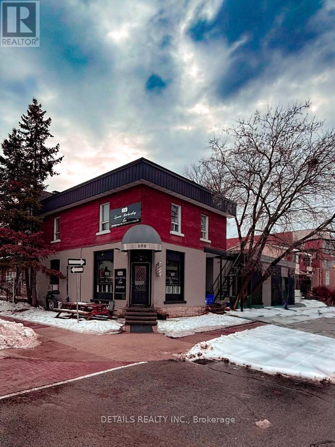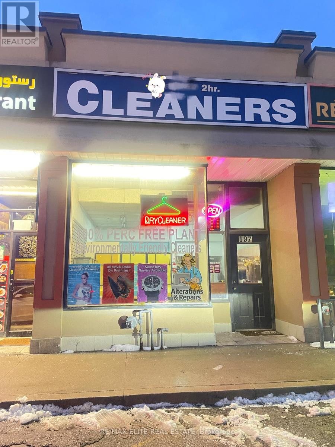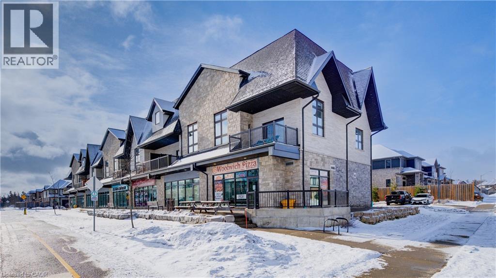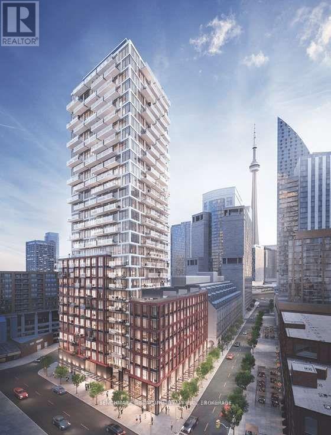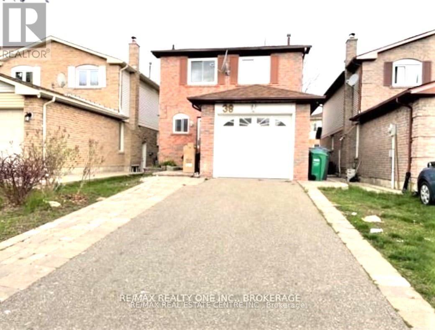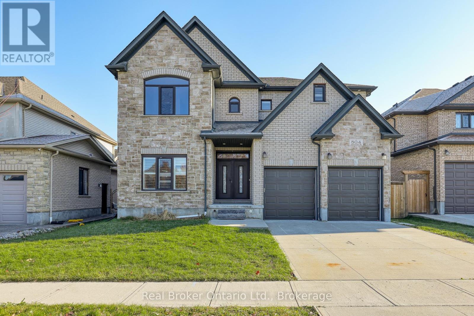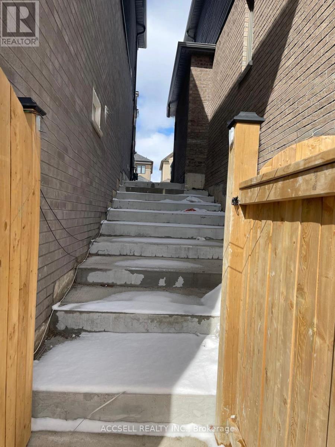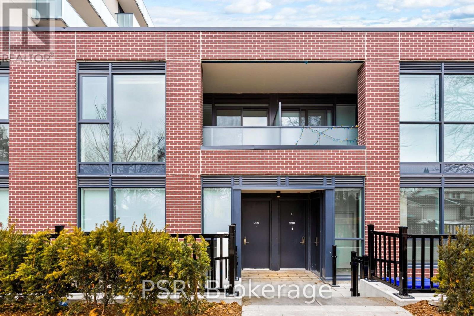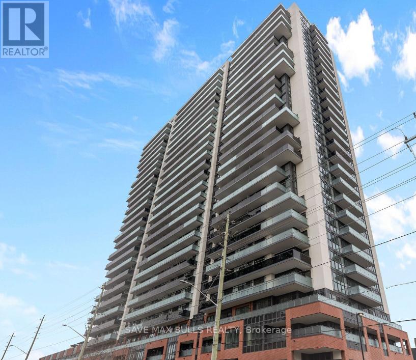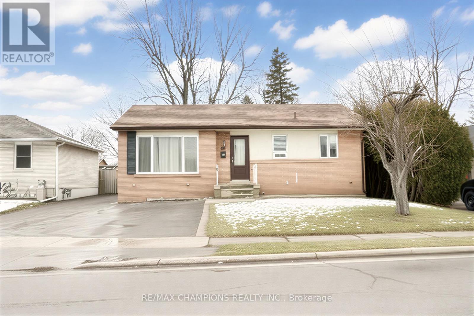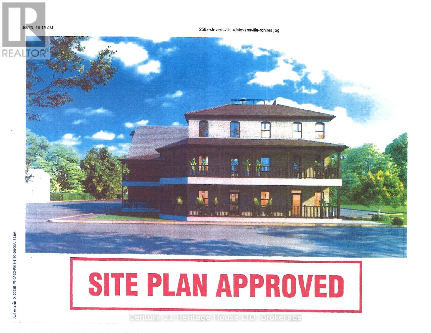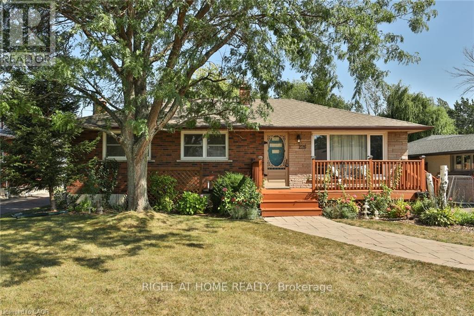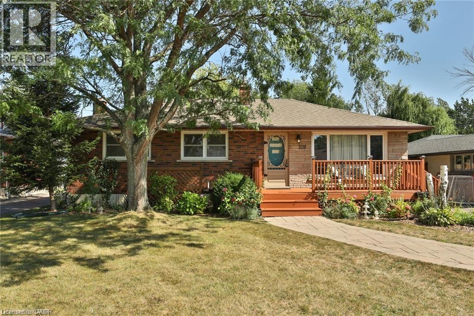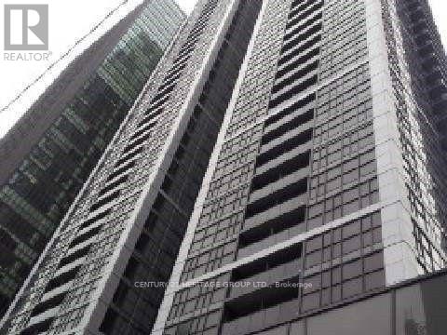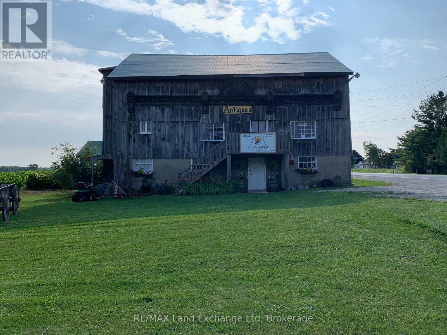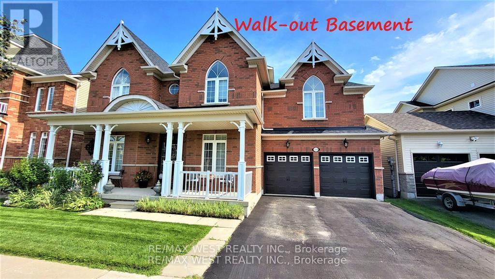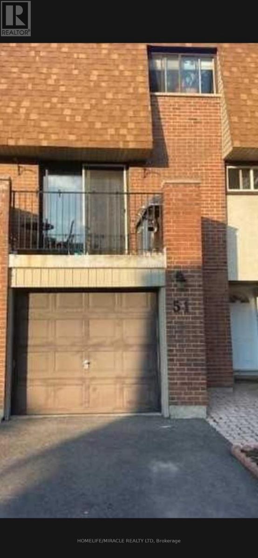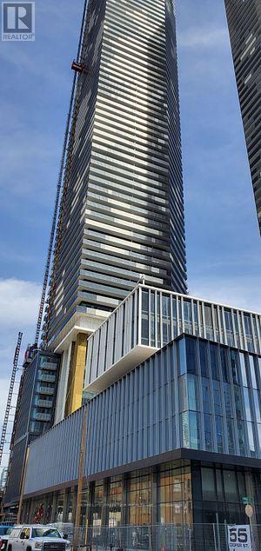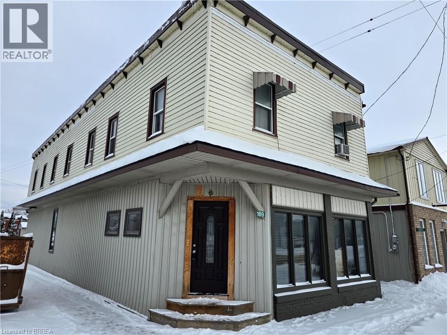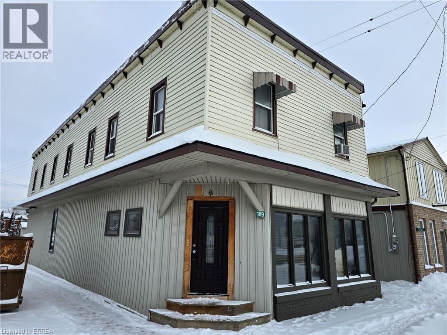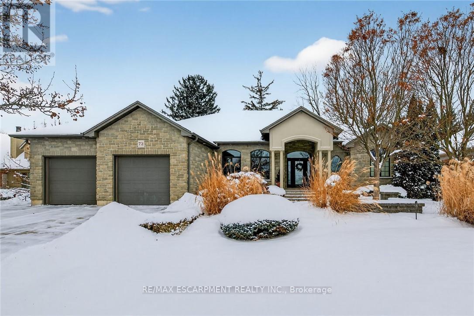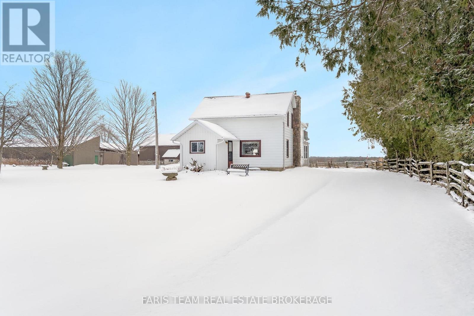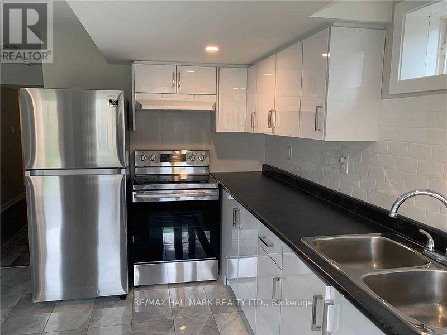698 Cooper Street
Ottawa, Ontario
Exceptional mixed-use fourplex prominently positioned on the corner of Cooper and Percy in the heart of high-demand Centretown. This income-generating asset features three residential units (one 3-bedroom, one 2-bedroom, and one 1-bedroom) plus a street-level commercial space currently leased to a barber shop until the end of 2027. The main floor offers excellent flexibility, currently configured as a three-bedroom residential unit with full basement alongside the commercial storefront. The second floor includes two well-appointed apartments, each with access to its own rooftop space and common washer/dryer. Residential units 1, 2 & 3 were renovated in 2021, with a new roof and new windows (3-bedroom unit) completed the same year. All appliances, light fixtures, HWT, and A/C units are included. Current rents: Barbershop approx. $35,670/year; 2-bedroom $23,400/year; 1-bedroom $19,680/year; 3-bedroom was recently owner-occupied (previously rented at $3,100/month) and is now vacant. Residential Neighbourhood Commercial zoning (R4UD (478) - C); buyer to complete due diligence regarding zoning and permitted uses under Ottawa zoning by-laws. Located steps to public transit and within walking distance to shops, restaurants, Chinatown, Little Italy, Lebreton Flats, and directly across from the Rideau Curling Club. A high-visibility corner property primed for growth-ideal for investors seeking stable income, value-add potential, or an owner-occupier opportunity. Check out our video tour. (id:47351)
698 Cooper Street
Ottawa, Ontario
Exceptional mixed-use fourplex prominently positioned on the corner of Cooper and Percy in the heart of high-demand Centretown. This income-generating asset features three residential units (one 3-bedroom, one 2-bedroom, and one 1-bedroom) plus a street-level commercial space currently leased to a barber shop until the end of 2027. The main floor offers excellent flexibility, currently configured as a three-bedroom residential unit with full basement alongside the commercial storefront. The second floor includes two well-appointed apartments, each with access to its own rooftop space and common washer/dryer. Residential units 1, 2 & 3 were renovated in 2021, with a new roof and new windows (3-bedroom unit) completed the same year. All appliances, light fixtures, HWT, and A/C units are included. Current rents: Barbershop approx. $35,670/year; 2-bedroom $23,400/year; 1-bedroom $19,680/year; 3-bedroom was recently owner-occupied (previously rented at $3,100/month) and is now vacant. Residential Neighbourhood Commercial zoning; buyer to complete due diligence regarding zoning and permitted uses under Ottawa zoning by-laws. Located steps to public transit and within walking distance to shops, restaurants, Chinatown, Little Italy, Lebreton Flats, and directly across from the Rideau Curling Club. A high-visibility corner property primed for growth-ideal for investors seeking stable income, value-add potential, or an owner-occupier opportunity. Check out our video tour. (id:47351)
197 Sheppard Avenue E
Toronto, Ontario
Well-established dry cleaning and laundry business operated by the owner for over 25 years at this busy location. Located in a high-traffic plaza in the desirable Willowdale community, surrounded by restaurants, bakery shops, diverse local businesses, and a well-known anchor tenant, Tim Hortons. Stable customer base. Easy to operate with training available. Ideal for first-time business owners and family operation.Financial statements not avaliable. Equiments as it. (id:47351)
255 Woolwich Street Unit# 206
Waterloo, Ontario
An exceptional 3-bedroom, 2.5-bathroom luxury townhome, approximately six years old, ideally located in the highly sought-after East Waterloo neighbourhood. This residence features contemporary hardwood and ceramic flooring throughout with no carpet, offering a clean and sophisticated aesthetic. The second level showcases a bright, open-concept living space highlighted by an impressive 18-foot ceiling in the family room and a walk-out to a balcony—perfect for everyday relaxation. The gourmet kitchen is thoughtfully designed with sleek quartz countertops and backsplash, and overlooks a second patio, creating an inviting space for outdoor barbecues and entertaining guests. The primary bedroom offers a spacious walk-in closet and a private ensuite bathroom, providing a serene retreat. The third level includes two generously sized bedrooms, a versatile sitting area or home office, a full 4-piece bathroom, and a conveniently located laundry room. Just minutes from the University of Waterloo and Wilfrid Laurier University, this home offers the perfect balance of modern design, comfort, and convenience. Situated in a vibrant, highly walkable community with shops, parks, and amenities only steps away, this stunning townhome delivers exceptional urban living. (id:47351)
615 - 2a Church Street
Toronto, Ontario
Welcome to 2A Church! This 1 Bedroom + Den (as a second bedroom) unit is a must-see! Featuring a bright and open concept Kitchen/Living area with large windows, this unit offers an amazing opportunity for first-time homebuyers or investors. The building has great amenities including concierge, exercise room, outdoor pool, party/meeting room, rooftop deck/garden, and terrace lounge with BBQs. With an unbeatable location steps away from St. Lawrence Market, the Financial District, fabulous restaurants & patios, Union Station, and the waterfront, this condo offers the best of downtown living. Don't miss out on this opportunity! (id:47351)
38 Abelard Avenue
Brampton, Ontario
Gorgeous Well Maintained 3 Bedroom & 3 Bath Home In Great Locale Located Minutes From Sheridan College, Highway, Public Transit & All Amenities. Many Updates Including Flooring, Paint, Interlock Walkway, Landscaping, Patio & The List Goes On And On. W/O To Private Deck. Upper Portion Only. (id:47351)
804 Normandy Drive
Woodstock, Ontario
Welcome to 804 Normandy Drive, in North Woodstock. This large brick and stone family home boasts over 3,000 sq ft of above grade living space. On the main floor you will find 3 separate living/family rooms, dining room, eat in kitchen with walk-in pantry and very generous counter and cupboard space. Also find, main floor laundry, 2-piece bathroom and entrance to the double garage. Up the grand staircase is an incredibly spacious circular hallway with 5 bedrooms, 4 of which have en-suites. Located in a sought after neighbourhood, close to Pittock trails, schools, parks and the 401, this home is one you will not want to miss seeing! (id:47351)
22 Rowley Street
Brantford, Ontario
Welcome to this stunning walkout basement in Brantford! This beautifully renovated space features three spacious bedrooms and two full washrooms. The interior boasts brand new flooring, a modern kitchen, and fresh paint throughout, making it feel both cozy and contemporary. Plus, it comes fully furnished with a complete bed set, ensuring comfort from day one. Don't miss out on this (id:47351)
229 - 49 Broadfield Drive W
Toronto, Ontario
Elevated Living, Exceptional Rewards! Sign A 14-Month Lease And Receive Two Months Free Rent, Three Months Free Parking, Six Months Free Locker, PLUS For A Limited Time, Complimentary Wifi. Welcome To The Markwood - A Thoughtfully Designed Rental Community Nestled In The Heart Of Markland Wood. Be The First To Call This Beautifully Appointed 2 Bedroom, 2 Full Bathroom Townhome Suite Home. This Second Floor Suite Features A Private Street-Level Entrance Along A Quiet Neighbourhood Street And A Bright, Open-Concept Layout Ideal For Comfortable Everyday Living. The Modern Kitchen Is Equipped With Sleek Quartz Countertops And Full Sized Stainless-Steel Appliances, Including A Dishwasher, Offering A Stylish And Highly Functional Space For Cooking And Entertaining. Two Well-Proportioned Bedrooms Provide Generous Closet Space, Including A Primary Bedroom With An Ensuite Bathroom, While A Second Spa-Inspired Bathroom Adds Convenience And Comfort. Extending Your Living Space Outdoors, The Private Balcony Offers A Perfect Setting For Relaxing Or Entertaining At Home. This Suite Is Truly Move-In Ready, Complete With All Light Fixtures, Roller Blinds, And In-Suite Stacked Laundry Included. Individually Controlled Thermostats Ensure Year-Round Comfort - Cool Summers And Cozy Winters, Exactly How You Like It. Residents Enjoy Access To An Impressive Collection Of State-Of-The-Art Amenities, Including A Fully Equipped Fitness Centre And Yoga Studio, Party Room And Social Lounge, Media/Movie Room, Co-Working Space, Children's Play Area, And A Pet Wash Station. Coming Late Spring 2026, Outdoor Amenities Will Further Enhance The Community With An Outdoor Courtyard And BBQ Area, Children's Playground, And A Fenced Dog Run. Tenant To Pay Hydro And Water. Perfectly Located Steps From TTC, Parks, Schools, And Everyday Conveniences, The Markwood Offers Elevated Rental Living In A Well-Connected, Family-Friendly Neighbourhood. (id:47351)
235 - 2545 Simcoe Street
Oshawa, Ontario
One-Year-old One Bedroom and One Bath Condo in the heart of North Oshawa. Enjoy The Modern Living. A Spacious Bedroom With A Walk-In Closet. Stainless Steel Appliances Included. Take Advantage of this Prime location just steps to Costco, RioCan Shopping Center, Durham College, and Ontario Tech University. Enjoy both Indoor and Outdoor Amenities featuring Roof Top Terrace, Fitness Centre, Sound Studio, Yoga Studio, Bar, Private Dining Room, Pet Wash Station, Work Space, 24 Hours Security/Concierge, Business/Study Lounges, Party Room, Outdoor BBQ Area, Visitor Parking &Guest Suites. (id:47351)
68 Nanwood Drive
Brampton, Ontario
Welcome to this updated 3 + 1 bedroom Bungalow with 2.5 bathrooms, ideal for families or downsizers. Enjoy pot lights on the main floor, a finished basement with 3-piece bath, and outdoor living with a spacious backyard and deck. Includes an extra-long driveway and is minutes to Schools, Transit, and Downtown Brampton. Photos are virtually staged. (id:47351)
2567 Stevensville Road
Fort Erie, Ontario
Great Investment opportunity! Golden opportunity to bring back the nostalgia of once was at this prime corner property in the quaint village of Stevensville. 18 units in total, combination of 4 commercial and 14 residential units to be built. SITE PLAN APPROVED. GRANTS AVAILABLE FROM THE MUNICIPALITY. Buyer responsible for own due diligence. (id:47351)
226 Bel Air Avenue
Hamilton, Ontario
Welcome to the beautiful and quiet neighborhood of Winona, offering breathtaking escarpment views and the convenience of nearby schools, parks, the QEW, and Winona Crossing Super Centre just minutes away. This well-maintained home features a rear addition completed in 1991, creating a spacious primary bedroom. Enjoy the updated kitchen with stainless steel appliances, granite countertops, and pot lights, perfect for everyday living and entertaining. The main floor offers three generous bedrooms, while the lower level includes two additional bedrooms, bringing the total to five. With a separate entrance and a walk-up to the backyard, the lower level boasts a beautiful kitchen and living area, offering excellent potential for in-law living or additional income. Step outside to a large, private, fully fenced backyard complete with a deck off the kitchen, gazebo, and two sheds-an ideal space to relax or host gatherings. This home truly checks all the boxes. Welcome home! (id:47351)
226 Bel-Air Avenue
Stoney Creek, Ontario
Welcome to the beautiful and quiet neighborhood of Winona, offering breathtaking escarpment views and the convenience of nearby schools, parks, the QEW, and Winona Crossing Super Centre just minutes away. This well-maintained home features a rear addition completed in 1991, creating a spacious primary bedroom. Enjoy the updated kitchen with stainless steel appliances, granite countertops, and pot lights, perfect for everyday living and entertaining. The main floor offers three generous bedrooms, while the lower level includes two additional bedrooms, bringing the total to five. With a separate entrance and a walk-up to the backyard, the lower level boasts a beautiful kitchen and living area, offering excellent potential for in-law living or additional income. Step outside to a large, private, fully fenced backyard complete with a deck off the kitchen, gazebo, and two sheds—an ideal space to relax or host gatherings. This home truly checks all the boxes. Welcome home! (id:47351)
510 - 28 Ted Rogers Way
Toronto, Ontario
A Luxurious Sleek And Slender Glass 44 Storeys Tower By Monarch. Freshly Painted, Spacious 1 Bdrm, Great Layout, Floor To Ceiling Windows, Access To Balcony From Living Room And Bedroom. Closet Organizer In W/I Closet. Modern & Upgraded Kitchen With S/S Appliances And Granite Counter. Close To Yorkville Restaurants, Universities, Business & Entertainment Districts, Subway & TTC. Equipped With World Class Amenities Including 24 Hr Concierge, Gym, Party/Games Rooms, Multimedia Room, Indoor Swimming Pool, Visitor Parking, Guest Suites. (id:47351)
34002 Blyth Road
Ashfield-Colborne-Wawanosh, Ontario
Fantastic opportunity to own a piece of Goderich history! The perfect location that brings a steady flow of traffic year round with an abundance of touring summer enthusiasts & cottagers up and down the Bluewater hwy & Lake Huron. The proximity to Point Farms, local trailer parks and campgrounds makes this a great location for a new vision! Perhaps a year round market with produce, bakery, local honey, maple syrup, gifts and unique seasonal decor! There is also the option for continued use of the well known antique barn. Zoned as AG1-8 there are many suitable commercial businesses that would prosper here.(pending approval) Built in 1800's as the former Dunlop Livery. This unique structure offers many options to renovate or rebuild into a profitable business. Potential to expand parking. The current structure has had recent upgrades in hydro. New infrastructure is needed water(well) septic(subject to approvals) Barn exterior measurement 35x50 . There are 3 levels. Each level is roughly 1750 sqft with a total of 5250 potential retail sq footage. (id:47351)
118 Succession Crescent
Barrie, Ontario
This beautiful executive home is located in a highly sought-after neighborhood in South Barrie. With 3352 sq.ft. of living space, not including basement level, this move-in ready home is perfect for growing families. The large walk-out basement boasts above-grade windows, making it perfect for an in-law suite or additional living space. The main floor features 9 ft. ceilings and a custom kitchen with endless cabinet space. An oversized center island with a raised breakfast bar, built-in beverage fridge, and a pull-out organic/recycling bins, built-in pantry, and pot drawers make this kitchen a chef's dream. The sun-drenched south facing breakfast area is perfect for family meals and entertaining. The spacious family room features a cozy gas fireplace, perfect for relaxing on chilly evenings. The elegant living and dining room provide additional space for entertaining guests. The main floor office is ideal for those who work from home, while the main floor laundry room offers convenience with garage access. The upgraded wood staircase leads to the luxurious master bedroom, which is adjoined by a sitting area, his and hers walk-in closets, and a large 5-piece ensuite with a separate glass shower and a separate & private toilet room. The three other large bedrooms feature cathedral ceilings and shared or ensuite 4-piece baths. The convenience of having all schools within walking distance and being on the city bus and GO station route is a great bonus. With its ample living space and beautiful design, this home is perfect for those looking to upgrade. Additionally, the home offers opportunities to reduce your mortgage or carrying costs, making it a smart financial choice. Located in a desirable neighborhood, this home is a must-see for anyone seeking both convenience and luxury. Offered by the original owners. (id:47351)
51 - 1051 Cedarglen Gate
Mississauga, Ontario
Gorgeous 3+1 Bedroom, 2.5 Washroom, Brand new kitchen with Bosch, KitchenAid appliances, cook top stove, built-in fridge, extra storage in island, hardwood floor in the kitchen, hardwood stairs, Brand new washroom in the basement with heated flooring and hited towel rack, Balcony from the kitchen, Gas fire place, Walking distance to all amenities, Parks, shopping, Must see.1 extra parking available for $50/month (id:47351)
2015 - 55 Cooper Street
Toronto, Ontario
Experience breathtaking west-facing views from the expansive balcony of this modern 1-bedroom suite. Floor-to-ceiling windows flood thespace with natural light, complementing the sleek laminate flooring and high-end appliances. Located in the heart of the city, you're just stepsfrom top amenities including LCBO, Farm Boy, Sugar Beach, Loblaws, St. Lawrence Market, and George Brown College. The Financial District iswithin walking distance, making this the perfect home for urban professionals. Don't miss out on this unbeatable location! (id:47351)
189 Townline Street
St. Williams, Ontario
Commercial retail space at the corner of Townline St and Queen St with excellent frontage and visibility. Zoned CHA, offering a wide range of permitted uses. The space can be divided into two units if needed. Currently includes a kitchen and a bathroom, with a shower rough-in already in place. (id:47351)
189 Townline Street
St. Williams, Ontario
Commercial/retail building for sale at the corner of Townline St and Queen St with strong frontage and visibility. The main floor offers a flexible layout with CHA zoning allowing a wide range of permitted uses, and it can be divided into two spaces if needed. The commercial space currently includes a kitchen and a bathroom, with a shower rough-in already in place. Upstairs, there are two residential units, each with a private entrance. One unit is a 1-bedroom, 1-bathroom suite, and the second is a 2-bedroom, 1-bathroom suite. Utilities are included in the rent for all units. (id:47351)
72 Yeager Avenue
Norfolk, Ontario
Simply stunning executive style home/property located in one of Simcoe's most prestigious, upscale neighborhoods abutting the manicured fairways of revered Norfolk Golf Course - rarely do one of 13 properties backing on to this stately course ever come available. Offers close proximity to many amenities incs Hospital, schools, rec centers, pools, trails, shopping & eateries. Positioned proudly on .36ac lushly landscaped lot is 2006 custom built/signaged stone/brick/stucco clad Estate bungalow introducing 2483sf of flawless living area incs 420sf covered outdoor entertainment area overlooking golf course grounds - boasting tile floors, gas FP, TV, outdoor kitchen & huge dining area, 2483sf beautifully finished lower level & 655sf oversized 2-car garage enjoying basement walk-down. Grand foyer leads past formal dining room to open conc. "Dream" kitchen sporting maple cabinetry, designer island, granite counters, tile backsplash, WI pantry & hi-end appliances incs Sub-Zero refrigerated drawer feature - segues to comfortable family room ftrs stylish wall unit, n/g FP + 8ft high 3 panel sliding door WO. Continues to opulent living room w/2nd patio door WO, roomy guest bedroom, 4pc bath, convenient MF laundry & north-wing primary bedroom incs 4pc jacuzzi en-suite + WI closet. Gleaming hardwood floors, gorgeous wood trim/baseboard, 9ft/10ft valence lighted tray ceilings + heated tile flooring compliment interior décor w/sophisticated flair. Impressive rec/family room highlights lower level boasting 9ft ceilings, gas FP & corion top rectangular shaped wet bar - seamlessly flowing to sizable 3rd bedroom, home gym/poss. 4th bedroom, 3pc bath, spacious games room & multiple utility + cold rooms. Extras - Control "4" security, owned water well supplying multi-zone irrigation system, all appliances, RO purification, water softener, AC, 19, 200 amp hydro, conc. drive/walkways, extensive outdoor lighting, 8 TVs, Golf Cart & much more. Luxurious Life-style waiting "FORE" You! (id:47351)
83 Hummingbird Hill Road
Oro-Medonte, Ontario
Top 5 Reasons You Will Love This Home: 1) Perched high above the rolling countryside, this spectacular vantage point offers uninterrupted sunrise and sunset views, perfect for gazing out over the serene beauty of Horseshoe Valley to the south and take in the distant majesty of the Blue Mountains to the west, a truly rare panorama 2) Experience the peace and privacy of over 47-acres, with approximately 45-acres of prime, usable farmland, nestled along a quiet sideroad, delivering a tranquil rural lifestyle while still being just a short drive from all local amenities 3) Countryside haven paired with a collection of well-maintained outbuildings, including an implement shed, a combination hay and wood shed, a dedicated workshop, and a classic barn, ideal for farming, storage, or creative pursuits 4) The heart of the home is a large, welcoming eat-in country kitchen featuring a cozy wood stove, perfect for gathering with family and friends, exuding warmth, character, and timeless comfort 5) One of the most beloved spaces in the home, the sunroom provides a peaceful setting to unwind, sip your morning coffee, or watch the changing light over the landscape, an oasis of calm in every season. 1,946 above grade sq.ft. plus a partially finished basement. (id:47351)
34 Owens Road
New Tecumseth, Ontario
Spacious and well-maintained 2-bedroom basement apartment available at 34 Owens, ideal for a small family. The unit includes 2 beds, a 4-piece washroom, walk-out separate entrance, and separate laundry. Clean, tidy, and thoughtfully laid out to provide comfortable family living. Situated in an excellent, family-friendly location close to schools, parks, transit, and everyday amenities.ready to move in. ** This is a linked property.** (id:47351)
