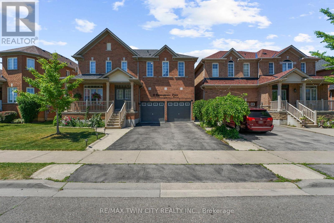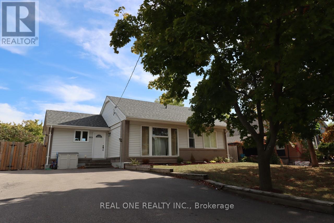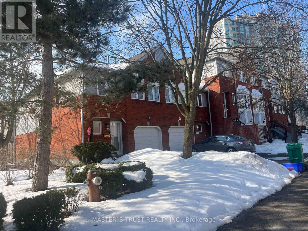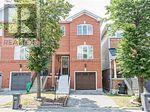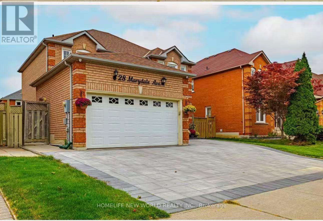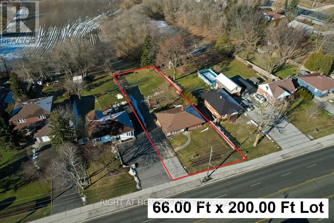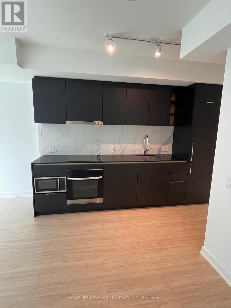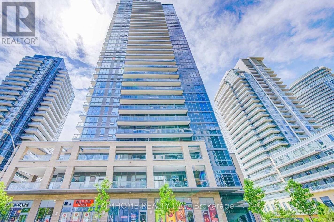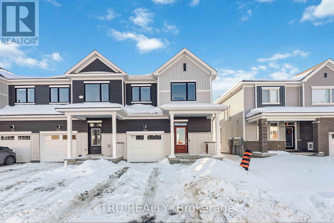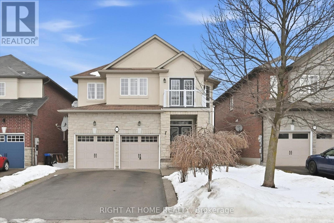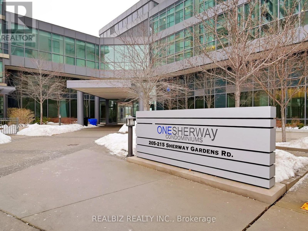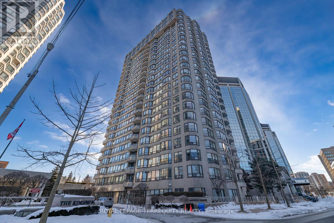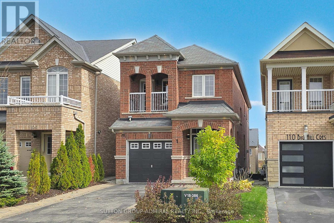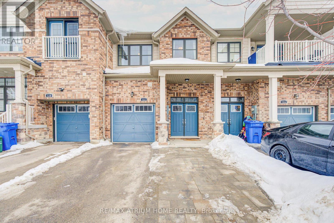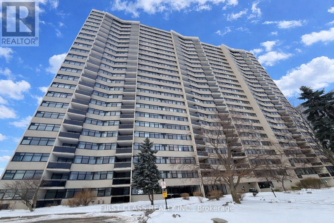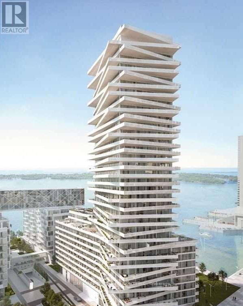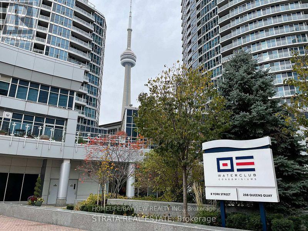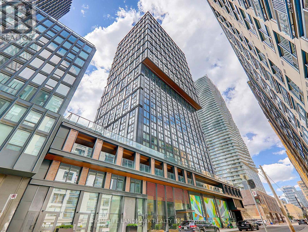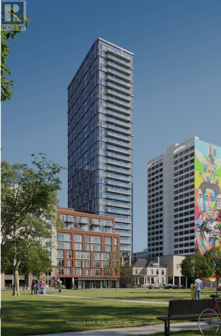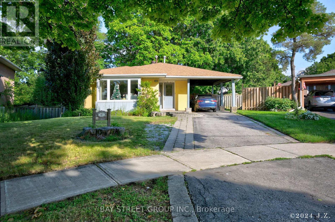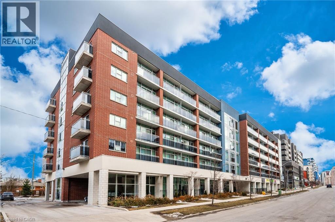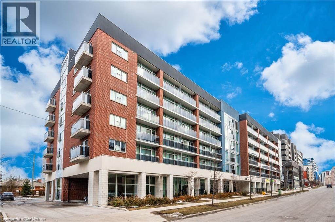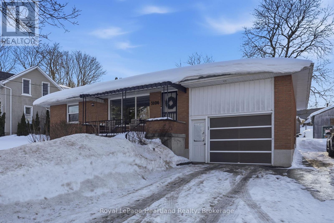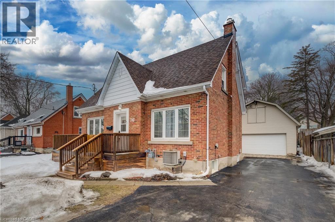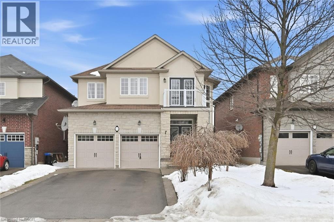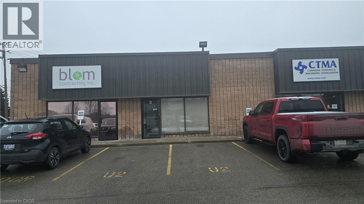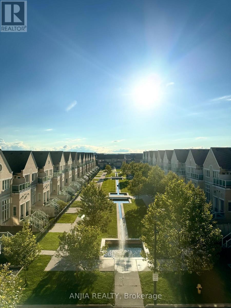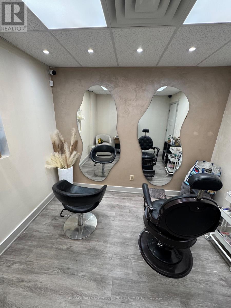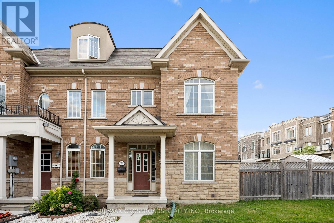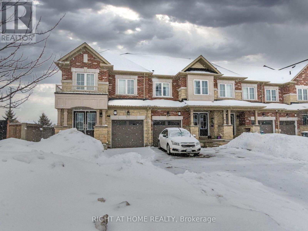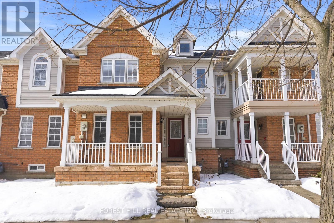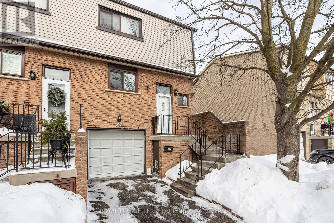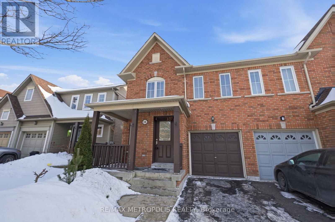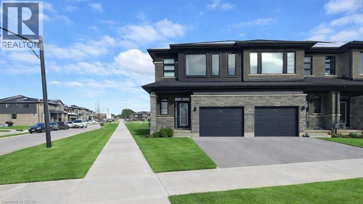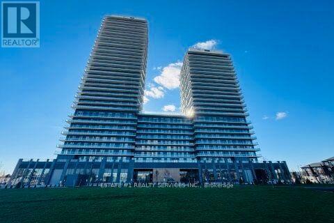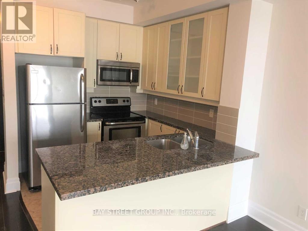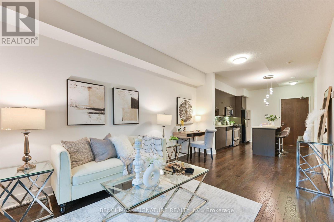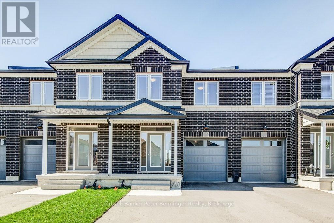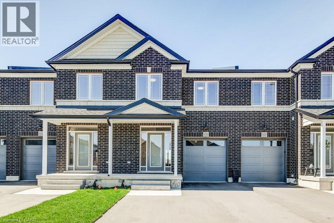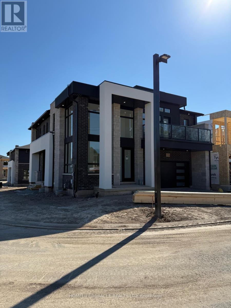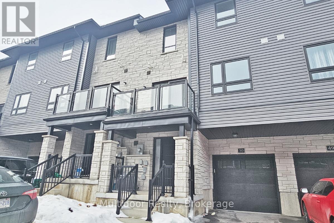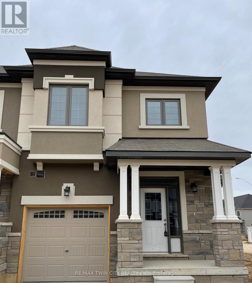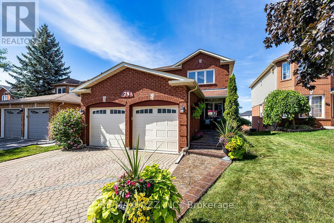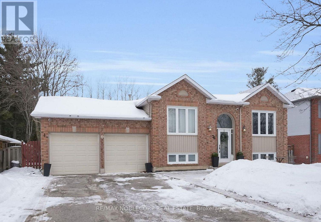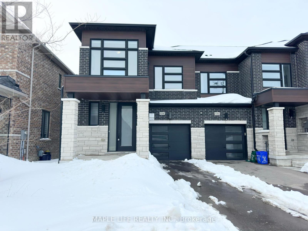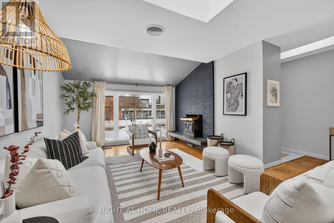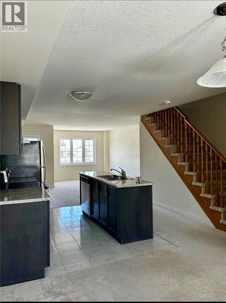6 Canarygrass Drive
Brampton, Ontario
Welcome to this spacious and meticulously maintained East-facing home offering nearly 3,000 sq ft of elegant living space, complemented by a fully finished 1,135 sq ft legal in-law suite-ideal for multi-generational living or generating excellent rental income (currently approx.$6,500/month). Designed for both comfort and functionality, this home is filled with thoughtful upgrades including a new washer and dryer (2023), fresh paint (2025), hardwood floors on the main level, second-floor laminate flooring, pot lights (2022), and custom closet organizers. Built to last and operate efficiently, it features energy-saving enhancements such as attic insulation (2020), water-saving toilets (2018), updated caulking (2021), and duct cleaning (2022).Enjoy the ease of a smart home equipped with an Ecobee thermostat, security cameras, and a hardwired alarm system monitored by the Monitoring Centre. Additional upgrades include a central vacuum, humidifier, upgraded 200 AMP electrical panel (2017), concrete backyard for low-maintenance outdoor living, and a cozy gas fireplace. The home's structural integrity is solid with a fibreglass roof (2014), well-maintained furnace and A/C (2004), a serviced garage door(2020), and foundation waterproofing with a 20-year warranty. The legal in-law suite is fully outfitted with its own set of appliances(2019), making it perfect for extended family or tenant use, and with an owned hot water tank (2017), there are no additional rental burdens. Located just a 2-minute walk from top-rated Stanley Mills Public School and Sunny View Middle School, this property is perfectly situated for families, with convenient access to major highways, grocery stores, Indian restaurants, places of worship, parks, and community centres. Whether you're a growing family or a savvy investor, this home delivers exceptional value, thoughtful upgrades, and a prime location in one of Brampton's most sought-after neighbourhoods.!Photos from previous staged listing used.! (id:47351)
130 Mayfield Drive
Oakville, Ontario
Private 60 X125 Lot With Inground Pool In The Desirable Enclave Of Luxury College Park Homes. Bright Living Space, Brazilian Tigerwood Hardwood & Crown Molding On The Main Floor. Custom Cherry Wood Kitchen, S.S. Appliances, Gas Stove & Ample Cupboard Space. Spacious Recroom With Gas Fireplace, Stone Accent Wall, Custom Built-In Shelving. Secluded Backyard Setting With New Lounging Deck, Pool, Beautiful Gardens & Landscaping. Steps To Park, School. (id:47351)
18 - 4605 Donegal Drive
Mississauga, Ontario
Most Prestigious Location around Erin MillsTown Centre ! Stunning New Renovated End Unit Like A Semi with 3 +1 Bdrms, 4 Washrooms, 2 Kitchens. Spacious Master Bedroom with 3 Large Windows. All Bedrooms Are In Good Size. 2nd Bdrm with Walk-in Closet. Spacious Kitchen with Double Glass Doors Walk Out to Back Yard. Gas Stove, S/S Appliances, New Washer (2022 Oct) And Dishwasher(2021), Ranghood(2021), Fridge(2021),Quartz Countertop, LED Pot lights. New Flooring. Fully Upgraded From Basemen to Top. Outstanding Neighborhood Facilities With Top Schools (John Fraser /Gonzaga High School). 5--8 minutes Walking Distance To All Amenities: Erin Mills Town Center Shopping Mall,Major Banks, Loblaws, Wal-Mart, Tim Hortons/ Wendys, Nation Fresh Foods Supper Market, Restaurants/Banks /LCBO/Park/Trails/Credit Valley Hospital/Community Centers /Library/ Clinic etc. 2--5 Mins to Hwy 403/Mi-Way Bus Stop/ Go train station. (id:47351)
35 - 1480 Britannia Road W
Mississauga, Ontario
Must See! Immaculate Bright & Spacious Townhome In Great Heart Land Mississauga Area ! Open Concept, Completely Upgraded & Professionally Painted Throughout w/New Modern Kitchen & Stainless Steel Appliances, Newer Washrooms, Newer Quality Flooring, Superior Berber Carpet & Newer Light Fixtures, Private Entrance From Garage, Close To All Amenities, Heartland Shopping Centre, Transit(Buses), Streetsville GO Train Station, River Grove Community Centre, Parks, Great Reputable High School (Saint Joseph Secondary School) & All Major Hwy's 401,403,407&410. Don't Miss This House!! (id:47351)
28 Marydale Avenue
Markham, Ontario
Fully upgrades and renovations! Welcome to Lucky 28 Marydale Ave, a beautifully upgraded family home offering over 3,800 sq.ft. of living space (2,597 + 1,221 sq.ft.), perfectly positioned on the border of Markham and Toronto, just a 2-minute walk to Steeles Ave. Overlooking beautiful parks and green space with abundant street parking on both side, this rare gem features an elegant double-door entrance, enclosed glass porch, and a brand-new extended interlocking driveway for up to six cars . Inside, modern upgrades shine with designer light fixtures, smooth ceilings with pot lights, gleaming hardwood floors, a graceful curved staircase, and a cozy family room with a gas fireplace . The sleek open-concept kitchen is a chefs delight, showcasing stainless steel appliances, premium countertops, and wraparound windows with garden views .The fully finished basement with dual staircases and a private entrance offers two bedrooms, a bath, and a spacious living area, Just steps to Walmart and Costco, an 8-minute drive to Pacific Mall, and close to schools, banks, and every essential amenity , this home beautifully combines modern living, unbeatable convenience, and timeless charm . (id:47351)
18200 Leslie St. Street
East Gwillimbury, Ontario
Rarely Find 3 Bedroom Bright Bungalow Located In The Hub of Newmarket on A Large 66 Ft X 200 Ft Lot Backing on a Farm Field in a Rapidly Developing Newmarket And East Gwillimbury Area. Tremendous Opportunity For First Home Buyers, Contractors, Investors/Developers, and End Users. Hardwood Flooring Throughout. Basement Has a Separate Entrance With A Side Door, Framed And Ready For Your Finishing And Renting It Out For Generating The Extra Income! Large Private Backyard Is Unbelievable With Stunning Views And No Neighbours Behind. Lots of Space For Play, Entertainment, And Gardening. Long Driveway Features For 6+ Cars and Can Be Expanded to Fit More Than 10 Cars or Long Boat, Truck, And Trailer. 2 Min to East Gwillimbury Bus Station, Schools, Southlake Regional Hospital, Shopping, YRT Public Transit, Clinics, and Upper Canada Mall. Minutes To Hwy 404 and GO Train Station. (id:47351)
9 - 11 Eldora Avenue
Toronto, Ontario
Beautiful Corner Unit Two-Bedroom Townhouse in The Heart of North York, Ideally located at Yonge and Finch. This prime Location Features Upgraded Nine-Foot Ceiling On Both Levels, Plus an Extra window on East Side For Added Brightness. The Functional Layout is Bright ,Spacious and Open- Concept, With a Modern Designed Kitchen Featuring Stainless Steel Appliances and quartz countertops. Hardwood floor Run Throughout.The Fresh Paint Gives The unit a Bright, Clean, and Modern feel. the Main Level Includes a two-piece Bathroom and a Closet. Conveniently Located Steps Away from Subway, GO, Bus, and Viva Stations, as well as Restaurants, Shopping, Bike Trail and Parks. Easy access to HYW 401. Free Underground Visitor Parking.The property also Include One Parking space and One Locker(both Owned). This Unit Comes With Low Maintenance Fees. (id:47351)
901 - 8 Wellesley Street W
Toronto, Ontario
Brand New Luxury South Facing Unit . Sunny Bright Spacious 462 Sq.Ft Unit with Nice View. Vinyl Floor Thru-Out. 8.5 Feet Ceiling. Open Concept Modern Kitchen With B/I 6-Piece Appliances. Granite Counter-Top. Ceramic Back-Splash. Top-Level Amenities. Steps To Subway, U Of T, Ryerson, Financial District, Yorkville Shopping & Restaurants (id:47351)
2307 - 56 Forest Manor Road
Toronto, Ontario
Amazing 2 Beds 2 Baths Corner Unit With Stunning City View, 9 ft Ceiling, Large Floor To Ceiling Windows. Great Located In One Of The Most Demanded Areas. Minutes To Highway 401, 404 And DVP. Steps To Don Mills Subway Station, Fairview Mall,T& T Supermarket, Library, Hospital, and So Much More! Great Amenities, Party Room W/Access To Outdoor Patio, Fitness, Infrared Sauna,Outdoor Zen Terrace W/Modern Fire Pit, Hot, Warm And Cold Plunge Pools. One Parking and One Locker. Move in and Enjoy ! (id:47351)
706 Expansion Road
Ottawa, Ontario
Stunning new 3+1 bedroom end-unit townhome located in Barrhaven with no rear neighbours, backing onto a natural hill for added privacy. This beautifully upgraded home offers 3.5 bathrooms and a bright, functional layout ideal for families and professionals alike. The main floor features 9-foot ceilings and smooth ceilings throughout, enhancing the open-concept design and allowing for abundant natural light, especially as an end unit. The modern kitchen is finished with upgraded granite stone countertops and is fully equipped with new stainless steel Whirlpool appliances, including a gas stove with air-fry oven, French-door refrigerator with bottom freezer and water and ice dispenser, and a powerful 400 CFM slim over-the-range microwave hood fan, making it a true chef inspired space. The upper level offers three generously sized bedrooms, including a spacious primary suite with an upgraded ensuite featuring a walk-in shower. The fully finished lower level provides a versatile +1 bedroom, ideal for a home office, guest room, or additional living space. A total of 3.5 bathrooms ensures comfort and convenience for the entire household.This home is truly move-in ready with custom zebra blinds installed throughout. The private backyard setting offers peaceful views of the hill behind with no rear neighbours, a rare and highly desirable feature in townhome living. Ideally situated close to top-rated schools, including Barrhaven Public School, Longfields-Davidson Heights Secondary School, and Mother Teresa High School. Enjoy easy access to Costco, Walmart, Loblaws, Cineplex, restaurants, cafes, parks, trails, public transit, the Barrhaven station, and Highway 416 for effortless commuting. (id:47351)
456 Valridge Drive
Hamilton, Ontario
Stunning & Meticulously Maintained Home In Highly Sought After Ancaster Community! Fully Updated From Top To Bottom Sparing No Expense, Gorgeous Curb Appeal, Soaring Foyer Entrance Complementing Coffered Ceilings, Custom Loft Perfect For Lounge Space Or Work Area Includes Walkout Balcony With Unobstructed View Of Park & Trails, Hardwood Flooring Throughout - Completely Carpet Free! Professionally Painted, Sprawling Open Concept Layout, Truly The Epitome Of Family Living Exemplifying Homeownership Pride, Generously Sized Bedrooms, Spacious Layout Ideal For Entertaining & Family Fun Without Compromising Privacy! Open Concept Basement Ideal For Extra Family Space, Plenty Of Natural Light Pours Through The Massive Windows, Peaceful & Safe Family Friendly Neighbourhood, Beautiful Flow & Transition! Surrounded By All Amenities Including Trails, Parks, Playgrounds, Golf, & Highway, Ample Parking, Packed With Value & Everything You Could Ask For In A Home So Don't Miss Out! (id:47351)
1507 - 215 Sherway Gardens Road
Toronto, Ontario
Come Home To A Bright Spacious Unit with functional layout that's A Hop Away From QEW/427 and Sherway Garden Mall with the TTC At Your Doorstep. Convenient location! Live InLuxury: Brand new luxury flooring In The Living/Dining Room, Granite Countertop In Kitchen, 4 Stainless Steel Appl. Large Windows With Blinds.Desirable Split 2 BR layout, Spacious Balcony Beckons You To Relax And Enjoy The View! Sherway Gardens Mall Literally Outside Your Door! EnsuiteLaundry. One Parking & Locker Incl. 1700 Sqft Recreation Centre Incl.Indoor Pool With Whirlpool,Fitness/Weight Rm,Steam Rm,Sun Rm,His/HersSaunas,Billiard Rm,Media Lounge,Theatre Party Rm, Lounge/Private Dining Rm. (id:47351)
910 - 1 Aberfoyle Crescent
Toronto, Ontario
Welcome to this prestigious, rarely available corner suite at Kingsway on the Park. Flooded with natural light, this residence offers tranquil views of Tom Riley Park and the adjacent tennis courts, creating a peaceful yet connected urban retreat. This spacious 1,341 sq. ft. two-bedroom, two-bathroom suite features a neutral kitchen with breakfast bar, a combined living and dining area, and balcony access from both the kitchen and dining room-perfect for enjoying park views and beautiful sunsets. The generously sized primary bedroom includes double closets, ensuite bath with soaker tub. The suite also comes complete with underground parking and a storage locker. Located in Toronto's desirable west end, Kingsway on the Park is renowned for its exceptional convenience, offering Direct interior access to Islington Subway Station, Sobeys, ServiceOntario, restaurants, banks, and everyday essentials - all without stepping outside in the cold! This well-managed building offers outstanding amenities including 24-hour concierge and security, a indoor pool, gym, sauna, tennis court, car wash, library, party room, and guest suites. An excellent opportunity for savvy buyers or those looking to downsize, all in a vibrant neighbourhood with easy access to downtown Toronto, major highways, the airport, Sherway Gardens, and an array of shops and dining options. (id:47351)
106 Big Hill Crescent
Vaughan, Ontario
Discover this beautiful 3-bedroom home located in one of the area's most sought-after family neighborhoods. Thoughtfully designed for comfort and practicality, it features a bright, Walk-Out Finished Basement With a Separate Entrance - ideal for an in-law suite, teen retreat, or play area. Families will love the top-rated schools, nearby parks and playgrounds, and easy access to shopping, amenities, public transit, and the GO Station. This home offers everything you need - space, community, and convenience - for your family to grow and thrive. (id:47351)
122 Chessington Avenue
East Gwillimbury, Ontario
Welcome To 122 Chessington Ave - A Stunning Upgraded Townhouse Located In One Of East Gwillimbury's Most Sought-After Family Communities. This Bright And Spacious Residence Showcases A Modern Open-Concept Layout With Smooth Ceilings Throughout All Levels, Creating A Clean, Contemporary Feel Rarely Found In Similar Homes.The Heart Of The Home Is The Fully Customized Kitchen Featuring A Deep Pantry Cabinet, Extended Centre Island With Waterfall Edge, Quartz Countertops, And Full Slab Backsplash. The Functional Design Offers Abundant Storage And Prep Space, Seamlessly Flowing Into The Living And Dining Areas - Perfect For Both Entertaining And Everyday Family Living. Hardwood Flooring Throughout The Kitchen Enhances Warmth And Elegance.Upstairs, The Generous Bedrooms Provide Comfort And Privacy For The Whole Family. The Primary Suite Serves As A Private Retreat Complete With Double Sink Quartz Vanity, Frameless Glass Shower, And A Well-Appointed Ensuite Bath. The Main Bathroom Also Features Quartz Countertops, While Elegant 12x24 Tiles Highlight The Foyer And Ensuite Spaces. Finished Basement Provides A Large Family/Recreation Area Perfect For Kids, Media, Or Entertaining. Situated On A Quiet Street Surrounded By Parks, Trails, And Green Space, This Home Offers The Perfect Balance Of Nature And Convenience. Minutes To Hwy 404, GO Transit, Schools, And Shopping, Providing Easy Access To Markham, Richmond Hill, And Toronto.A Move-In Ready Home Offering Modern Upgrades, Functional Living Space, And Exceptional Value. ***3D Tour: https://my.matterport.com/show/?m=zMmMt2KmFZ6**** (id:47351)
1707 - 100 Echo Point
Toronto, Ontario
Great Location! Walk to Bridlewood Mall, One of the Largest Unit with 4 Bedrooms and 2 Washroom Condo In A High Demand Area. Huge Living Room With Walk Out To Balcony. Spacious Bedrooms. Building Amenities Includes: Security, Outdoor Pool, Party Room, TTC at Door Step. Close to 401 & 404. (id:47351)
2508 - 15 Queens Quay E
Toronto, Ontario
Stunning 2-Bedroom, 2-Bathroom Suite At The Prestigious Pier 27 With An Enormous Terrace!Featuring A Modern Kitchen With Stainless Steel Built-In High-End Appliances, Floor-To-Ceiling Windows, And A Highly Efficient Open-Concept Layout. Enjoy An Unobstructed Balcony Offering Spectacular Views Of The Iconic CN Tower. Prime Location Just Steps To Loblaws, Banks, LCBO, The Financial District, Subway, Scotiabank Arena, St. Lawrence Market, Dining, Entertainment, And Union Station. Walking Distance To The Shores Of Lake Ontario. Luxury Amenities Include 24-Hour Concierge. The landlord Will Do a Professional Cleaning before Closing. (id:47351)
701 - 208 Queens Quay W
Toronto, Ontario
Location! Location! 9' ceilings. All utilities included. Bright Kitchen with Granite Counters. Great Amenities include indoor and outdoor swimming pool, Gym, Sauna, Rooftop Garden & BBQs. Mins To Union Station & TTC, Rogers Centre, Financial & Entertainment Districts & Scotiabank Arena (id:47351)
2810 - 82 Dalhousie Street
Toronto, Ontario
Welcome to 199 Church Condos! This spacious, fully-furnished bachelor suite offers 359 sq ft of thoughtfully designed, carpet-free living space with a highly functional layout. Enjoy a bright, open living area, complemented by floor-to-ceiling windows that showcase stunning, unobstructed city views. Clean, well-maintained, and truly move-in ready! Residents enjoy premium amenities, including a state-of-the-art fitness centre, yoga studio, expansive outdoor terrace, co-working spaces, stylish lounges, a library, an elegant party/entertainment room, and 24-hour concierge service, and much more! Centrally located steps to TTC, Dundas Square, Eaton Centre, TMU, major hospital, restaurants, supermarkets, and endless entertainment options. Just bring your bags, unpack, and start enjoying exceptional downtown living. ** FULLY FURNISHED UNIT + INTERNET IS INCLUDED. ** (id:47351)
1710 - 308 Jarvis Street
Toronto, Ontario
*Experience smart, stylish living in the heart of downtown Toronto. This bright studio suite features an open-concept design with sweeping city views, offering the perfect urban retreat for students, professionals, or investors.**Prime Location:**Steps from TMU, UofT, George Brown, and OCAD, with the Financial District moments away. Enjoy unbeatable transit access and a vibrant neighbourhood packed with dining, shopping, and entertainment.**World-Class Amenities:**- Fireside Lounge & Rooftop Terrace with BBQ and alfresco dining- State-of-the-art Fitness Studio, Yoga & Meditation Rooms- Tech Lounge, Media & E-Sports Lounges, Music Room- Coffee Bar, Courtyard, Cycle Works- Pet Spa and moreLive where everything happens. Welcome to JAC Condos-modern design, unmatched convenience, and endless possibilities right at your doorstep. (id:47351)
67 Grove Park Crescent
Toronto, Ontario
Welcome to this beautifully maintained 4-bedroom detached home, perfectly situated in a highly sought-after neighborhood!Exceptional Value Rare Find!Very rare and big lot-don't miss out!This home boasts a uniquely expansive backyard, offering endless possibilities for outdoor enjoyment and entertaining. Featuring a thoughtfully designed open-concept layout, this home is newly renovated and filled with natural light through large windows.Conveniently located just steps from top-rated schools, scenic parks, and ravine trails. Enjoy quick access to the subway, GO Station, Highways 401/404, grocery stores, and a wide range of amenities.Don't miss this rare opportunity to own a move-in ready home in a prime location! (id:47351)
308 Lester Street Unit# 107
Waterloo, Ontario
Prime Retail opportunity as an investor on this tenanted space which is currently operating as a Tea Shop located in the bustling student area covering University of Waterloo & Wilfred Laurier University campus. unit currently leased to tenants which is a great opportunity. Units offers 460 SF located in the heart of the University District in the newly built SAGE Platinum II Building. (id:47351)
308 Lester Street Unit# 108
Waterloo, Ontario
Prime Retail opportunity as an investor on this tenanted space which is currently operating as a Spa Operation located in the bustling studentarea covering University of Waterloo & Wilfrid Laurier University campus. unit currently leased to tenants which is a great opportunity. Units offers 460 SF located in the heart of the University District. Lease expires on December 31, 2027 with 5 year renewal option. (id:47351)
3106 Patrick Street
Howick, Ontario
Welcome to the one that officially Feels Like Home, 3106 Patrick St, Fordwich. This Charming 3 bedroom 1 bath home boasts functionality and accessibility from the open concept design to the main floor laundry. The main level invites you in with a bright and airy layout all flooded with natural light from oversized windows and glass garden doors leading you from the dining room and kitchen out to your spacious deck and private backyard. The front porch is perfect for watching the morning sunrise with a coffee and book, while you will be the place to be when BBQ season arrives in your backyard. With 2 bedrooms and 1 bath finishing of the remainder of the main floor, as well as ample storage, it's perfect for all stages of life. The lower level features a large rec room to enjoy movies, the game or set up your home gym, as well as a third bedroom, spacious office and utility room that doubles as storage. Finally! You can enjoy parking inside or tinkering on toys in the attached garage. Outside you benefit from TWO driveways allowing for ease of access to the backyard, as well as ample parking, a large shed in the backyard and the scenery of the Maitland River across the street. Conveniently located steps from shopping at Bare Necessities, Dining & Gas at the Fordwich Diner, playing at the Fordwich Parks (yes, there are two) & Ball Diamonds, and nature filled walks down the Howick Walking Trails. This one really has it all, and has potential for more! Call Your REALTOR Today To View The Place Where You Can Finally Feel At Home, 3106 Patrick St, Fordwich. (id:47351)
76 Brentwood Avenue
Kitchener, Ontario
Outstanding Value! Wow, a Turnkey 3-Bed Home w/a Heated 2-Story Workshop on a Mature, Treed Street for $750,000! Welcome to 76 Brentwood Avenue—a hidden gem in one of Kitchener’s most sought-after neighborhoods. This bright & spacious 2-storey home boasts 3 generous bedrms, 2 full baths, & a stunning kitchen remodel (2024) w/stainless steel appliances, perfect for family living and entertaining. Step into the quaint and sun-filled living room featuring rich hardwood floors, a cozy wood-burning fireplace, and large front and back windows that fill the space with natural light. Entertaining with the formal dining area plus an enclosed back deck! The upper bedrooms flow seamlessly to an upper outdoor deck for coffee — ideal for relaxing! Upstairs, enjoy walk-up access to the attic from closet in 2nd bedroom for extra storage plus a private upper deck — your morning coffee spot with a view! The finished basement offers versatile space for a home office, guest room, 3-piece bath, laundry, and cold storage. Outside, this property truly shines. The fully fenced backyard provides privacy and safety for kids and pets, while the extra-long driveway with parking for 6+ cars ensures room for family and friends. But the showstopper is the heated 20’ x 32’ two-story workshop/garage with loft — perfect for a home-based business, hobby space, or creative studio. Located on a quiet, mature street, just steps to schools, parks, Rockway Gardens, Rockway Golf Course, and the Kitchener Memorial Auditorium, with quick highway access & minutes to downtown and Fairview Park Mall, this home combines timeless charm with modern functionality. All of this — a bright, move-in ready home PLUS a heated 2-storey workshop, fenced yard, tons of parking, and an unbeatable location — incredible value! There is a chair lift for accessabilty to 2nd floor that seller will remove as well as all the tools, equipment in the shop! Don’t miss this rare opportunity--book your private showing today! (id:47351)
456 Valridge Drive
Ancaster, Ontario
Stunning & Meticulously Maintained Home In Highly Sought After Ancaster Community! Fully Updated From Top To Bottom Sparing No Expense, Gorgeous Curb Appeal, Soaring Foyer Entrance Complementing Coffered Ceilings, Custom Loft Perfect For Lounge Space Or Work Area Includes Walkout Balcony With Unobstructed View Of Park & Trails, Hardwood Flooring Throughout - Completely Carpet Free! Professionally Painted, Sprawling Open Concept Layout, Truly The Epitome Of Family Living Exemplifying Homeownership Pride, Generously Sized Bedrooms, Spacious Layout Ideal For Entertaining & Family Fun Without Compromising Privacy! Open Concept Basement Ideal For Extra Family Space, Plenty Of Natural Light Pours Through The Massive Windows, Peaceful & Safe Family Friendly Neighbourhood, Beautiful Flow & Transition! Surrounded By All Amenities Including Trails, Parks, Playgrounds, Golf, & Highway, Ample Parking, Packed With Value & Everything You Could Ask For In A Home So Don't Miss Out! (id:47351)
140 Mcgovern Drive Unit# 2
Cambridge, Ontario
Great Industrial Unit located within minutes access to Hwy 401. Units rarely come up for sale in the this amazing location! Why rent when you can own your own unit? Easy to show and flexible possession! There is existing wholesale Bakery Business operating in the unit. The business is also available for sale and could be purchased together with the unit - please see MLS 40806115 (id:47351)
Ph16 - 28 Prince Regent Street
Markham, Ontario
Beautifully maintained condo in the highly sought-after Cathedral town community, featuring expansive floor-to-ceiling windows with a front-row, unobstructed view of a charming European-style courtyard and fountain. Soaring 9-foot ceilings and newly installed windows fill the unit with natural light and offer breathtaking sunset views. Enjoy independently controlled heating and cooling, an upgraded tankless energy-efficient water heater (2025 Owned), modern upgraded lighting throughout, and a spacious walk-in closet with custom built-in shelving and integrated lighting. The open-concept living area is complemented by a well-appointed kitchen with full-size stainless steel appliances, granite countertops, and an upgraded microwave and hood (2024). Water usage is included in the maintenance fees, and same-floor locker storage adds everyday convenience. This quiet, family-friendly building offers heated underground parking, EV charging options, and a large party room with BBQ amenities. Surrounded by landscaped courtyards and dog-friendly parks, the location is ideal-just minutes to Highway 404 and close to top-ranked schools ( Nokiidaa PS 9.1/10, Richmond Green SS 8.3/10), as well as everyday essentials and dining including Costco, Walmart, T&T, FreshCo, Shoppers Drug Mart, Starbucks, Tim Hortons, and Chatime. Creating The Perfect Blend Of Comfort, Convenience, And Urban Lifestyle. (id:47351)
6166 Yonge Street
Toronto, Ontario
Prime North York Location!!Great opportunity to lease a spacious private room within a well-established beauty salon. This versatile room is ideal for hair stylists, lash artists, makeup artists, microblading artists or other beauty or wellness professionals. This multi-use space offers excellent exposure and a professional setting. The well-established salon offers a dynamic, creative and exciting environment for growth and collaboration. Perfect chance to be a part of this thriving beauty Salon. (id:47351)
118 Mary Chapman Boulevard
Toronto, Ontario
Exceptionally well-maintained and upgraded freehold 3-storey corner townhouse offering a versatile and functional layout with 3 bedrooms above grade, a basement bedroom, and a bonus main-floor room ideal for a home office, den, or guest space. The home features a modern kitchen with premium appliances and a well-designed bathroom layout including a powder room on the main floor, a 4-piece bathroom on the third level, and a 3-piece bathroom in the finished basement, plus an additional shower and sink in the basement-providing excellent flexibility for extended family living. The primary bedroom includes a 4-piece ensuite and his-and-hers closets. Located in a family-friendly neighbourhood, directly facing Joseph Bannon Park with splash pad and playground. Steps to the Humber Recreational Trail, transit, schools, and convenient access to major highways. A rare opportunity to own a freehold townhouse with no POTL and no maintenance fees in one of Toronto's most desirable communities. (id:47351)
16 Edsel Road
Brampton, Ontario
Welcome to this beautifully upgraded 4-bedroom end-unit townhouse offering exceptional space, natural light, and privacy. Thoughtfully upgraded throughout with brand new pot lights on main floor and freshly painted all three floors. This home features double door entry with an open-concept main level with large windows that fill the space with natural light.The modern kitchen showcases brand new quartz countertops, stainless steel appliances, and a brand new fridge, upgraded cabinetry, and a spacious brand new quartz island perfect for entertaining. The generous living and dining areas provide seamless flow for both everyday living and hosting guests. Upstairs, you'll find four generously sized bedrooms with brand new flooring including a primary suite complete with a walk-in closet and a beautifully upgraded ensuite bath with a brand new quartz vanity counter top. Also new quartz vanity counter top in the main bath. This end unit comes with extra windows which gives brightness and amazing 2,854 sq.ft of living space which includes 2,133 sq.ft plus 721 sq.ft finished basement. Spacious main floor laundry with access to the garage. Additional highlights include a finished basement with brand new flooring offering versatile living space and enhanced end-unit privacy with extra windows.Ideally located near schools, parks, Grocery stores, this home combines comfort, style, and functionality. A rare opportunity not to be missed. (id:47351)
38 Bayside Gate
Whitby, Ontario
Welcome to this impressive Wedge Port Model townhome - a rare offering that truly lives like a house, complete with the added bonus of a two-car garage. Bathed in natural light and thoughtfully designed, this spacious 3+1 bedroom, 3-bathroom residence offers an effortlessly flowing floor plan that adapts beautifully to any lifestyle, whether you're raising a family, thriving in a home office, or embracing the elegance of a well-earned downsize. Exceptional sound insulation and low-maintenance living come together in a home that has been lovingly cared for at every turn. Step inside to discover newer hardwood and laminate floors (wood laminate upstairs and vinyl in basement) (2018), fresh porcelain tile, and an updated kitchen ready to inspire. California Shutters dress the windows with timeless style, while the largely carpet-free interior lends the home a clean, contemporary feel throughout. For the practically minded, the list of upgrades is equally remarkable - a newer electrical panel (2024), furnace and A/C (2020), garage door openers, a professionally installed EV outlet in the garage, and a roof replaced in 2016 mean the big-ticket items are already taken care of. Step outside to enjoy warm evenings under the backyard awning with a gas BBQ hookup ready for summer entertaining. All of this, just minutes from the Whitby GO Station, beautiful parks and nature trails, Lynde Creek and Whitby Harbour, shopping and major via ducts - making this exceptional townhome as connected as it is comfortable. (id:47351)
14 - 1945 Denmar Road
Pickering, Ontario
Beautiful end unit condo townhouse featuring 3 bedrooms and 2 bathrooms, offering over 1,300 sq.ft of living space in one of Pickering's most desirable communities. Open-concept main floor with brand-new flooring, pot lights, and a modern kitchen with quartz countertops (all 2026).Freshly painted throughout (2026). Updated second-floor bathrooms (2024). Finished walkout basement with separate entrance and private backyard - ideal for entertaining. Electric fireplace, furnace, and air conditioner included. Quiet, well-maintained complex with low monthly fees of $376. Prime location close to Walmart, grocery stores, Pickering Town Centre, GO Transit, schools, parks, waterfront, and HWY 401. Move-in ready home in an excellent location. (id:47351)
15 Boyd Crescent
Ajax, Ontario
Welcome to this beautifully maintained semi-detached home in Ajax offering 3 bedrooms and 3 bathrooms, perfect for families or investors alike. This home features elegant hardwood flooring throughout the main floor, a separate living room, and a separate family room with an open concept layout, creating a spacious and inviting environment for both everyday living and entertaining. The finished basement includes a versatile studio-style unit complete with a 3-piece bathroom, offering flexible use as a bedroom and living area, home office, gym, or potential in-law setup. Located in desirable North East Ajax, this property is close to parks, schools, shopping, and major transit routes, making daily commuting and errands convenient. A fantastic opportunity to own a well-kept home with functional living space in a growing community. (id:47351)
88 June Callwood Way
Brantford, Ontario
Move-in ready corner enhanced end-unit townhouse in sought-after West Brantford, offering the privacy and feel of a semi-detached home. This bright and spacious 1696 sq. ft., 2-storey freehold home features 3 bedrooms and 2.5 bathrooms, oversized windows for abundant natural light, and 9-ft ceilings on the main floor. The modern kitchen boasts quartz countertops, deep sink, and extended cabinetry, flowing into a generous living and dining area ideal for entertaining. The primary bedroom includes a walk-in closet and private ensuite, complemented by convenient second-floor laundry, direct garage access, and smart garage door control. Prime location with a 1-minute walk to transit, 5 minutes to Sobeys, and easy access to Costco and Lynden Park Mall-corner units like this are rare and rent fast. (id:47351)
716 - 225 Malta Avenue
Brampton, Ontario
Magnificent Spacious and Bright Brand New unit 2 bedroom & 2 washrooms loaded with upgrades with no carpet at all and extra one washroom make it specific , perfectly suited for modern living. , and the unit offers breathtaking comes with 1 parking spot, 1 locker, this gem is located in the vibrant Stella Condos in the heart of Brampton. The open-concept layout welcomes you with a modern kitchen with built-in appliances, stylish cabinetries, and a wonderful balcony with large window's allowing for maximum natural light, complemented by wood floors that add warmth and elegance. In-suite Laundry!. Conveniently located next to Shoppers World Mall, allowing great access for groceries, amenities, as well as reliant bus services! Minutes From Hwy 407, Hwy 410I'm (id:47351)
312 - 111 Upper Duke Crescent
Markham, Ontario
Prestigious Downtown Markham Unit With Upgrades, 9 Ft Ceiling, Granite Countertop, S/S Appliances, Spacious Balcony, Parking & Locker Included, Close To Public Transit & Shopping, 24 Hr Concierge, Great Facilities & Access To Hwy & Neighbourhood Convenience. (id:47351)
404 - 26 Norton Avenue
Toronto, Ontario
Experience Upscale Living In This Spacious 1-Bedroom Plus Den Condo In The Heart Of North York. The 625sq. ft. Suite Features 9ft Ceilings, Floor-To-Ceiling Windows, Hardwood Flooring, And A Large Balcony With Unobstructed East Views dominated by trees and houses, Enjoy A Functional Layout, Plenty Of Natural Light. The Modern Kitchen Is Equipped With Ample Cabinet Space, Stainless Steel Appliances, Quartz Countertops And Island. Easy Access To Major Amenities Including TTC Subway Stations, Grocery Stores (Metro, Loblaws, H Mart), Empress Walk Mall, Shopping, Restaurants, Theatres, Libraries, Parks & Recreational Facilities. The Building Offers 24/7 Security, Concierge, Gym, Guest Suites, Media & Party Rooms. This Condo Provides Exceptional Value & Convenience In One Of North York Most Desirable Locations. Include One Parking & One Locker. (id:47351)
224 Keeso Lane
North Perth, Ontario
Welcome to 224 Keeso Lane in Listowel. This two-story townhome built by Euro Custom Homes has 2300 sq ft of living space of which 1820 sq ft are on the Main and Second floor and has three bedrooms and three bathrooms. Upon entering the home you will be impressed by the high ceilings and bright living space including the kitchen with ample storage that features a walk-in pantry and island overlooking the open concept living space. Walk through the sliding doors off the back onto your finished deck and enjoy the afternoon sun. The second floor boasts three spacious bedrooms, and two full bathrooms. The primary bedroom has two walk-in closets and the ensuite features a double sink and a tiled shower. The laundry room is ideally located on the second level and features a sink. The property will be finished with sodding, asphalt driveway, and wooden deck off the back. This townhome is ideal for young families looking more living space but still having the comfort of a new build home or professional couples looking for low maintenance home. Tarion Warranty is included with this home. (id:47351)
224 Keeso Lane
Listowel, Ontario
Welcome to 224 Keeso Lane in Listowel. This two-story townhome built by Euro Custom Homes has 2300 sq ft of living space of which 1820 sq ft are on the Main and Second floor and has three bedrooms and three bathrooms. Upon entering the home you will be impressed by the high ceilings and bright living space including the kitchen with ample storage that features a walk-in pantry and island overlooking the open concept living space. Walk through the sliding doors off the back onto your finished deck and enjoy the afternoon sun. The second floor boasts three spacious bedrooms, and two full bathrooms. The primary bedroom has two walk-in closets and the ensuite features a double sink and a tiled shower. The laundry room is ideally located on the second level and features a sink. The property will be finished with sodding, asphalt driveway, and wooden deck off the back. This townhome is ideal for young families looking more living space but still having the comfort of a new build home or professional couples looking for low maintenance home. Tarion Warranty is included with this home (id:47351)
6316 Jewel Common
Niagara Falls, Ontario
Stunning Newly Built Executive Detached Home For Lease!Be the first to live in this brand-new (only 3 months old) 4-bedroom, 3.5-bath detached home, thoughtfully designed for modern family living. Featuring a breathtaking 20-ft ceiling in the living room, this sun-filled corner-lot home offers an abundance of natural light throughout. Enjoy a carpet-free interior, automated blinds, and a chef-inspired kitchen with top-of-the-line appliances. The spacious layout is perfect for families, with generous bedrooms and elegant finishes. Enhanced with camera security for added peace of mind. Located in a desirable neighborhood, this exceptional home combines style, comfort, and convenience - a rare lease opportunity not to be missed! (id:47351)
50 - 51 Sparrow Avenue
Cambridge, Ontario
Welcome to 51 Sparrow Avenue, a stunning 3-bedroom, 2.5-bathroom townhouse that combines modern style with unbeatable convenience. The open-concept main floor is perfect for entertaining, featuring a sleek kitchen with stainless steel appliances, ample counter space, and a breakfast bar that flows into the spacious dining and living areas. Step through sliding doors to your private balconyideal for morning coffee or evening relaxation. A convenient powder room completes the main level. Upstairs, three bright and generously sized bedrooms await, including a primary suite with a private 3-piece ensuite. A 4-piece bathroom and upper-level laundry add comfort and ease to everyday living. Located in a sought-after Cambridge community, this home is just a short walk to South Cambridge Shopping Centre, Dundas & Franklin Plaza, and all your daily essentials. Families will appreciate proximity to great schools, while commuters benefit from easy access to Grand River Transit and major highways. Parks, trails, and green space are right at your doorstep, offering the perfect balance of urban convenience and outdoor lifestyle. This is a rare opportunity to secure a stylish, move-in ready home in one of Cambridges most desirable locations act quickly, as this gem wont last long! Landlord requires mandatory SingleKey Tenant Screening Report, 2 paystubs and a letter of employment and 2 pieces of government issued photo ID. (id:47351)
107 Flagg Avenue
Brant, Ontario
Welcome to this stunning 3-bedroom corner townhouse in the highly sought-after Scenic Ridge community in the charming town of Paris. Built by award-winning LIV Communities, this beautifully designed home offers over 1,600 sq. ft. of bright, open-concept living space. The main floor features elegant hardwood flooring, smooth 9-ft ceilings, and a gourmet kitchen with a large island-perfect for cooking, entertaining, and gathering with family and friends. Upstairs, you'll find three spacious bedrooms, 2.5 bathrooms, and the added convenience of second-floor laundry. Ideally located just minutes from Hwy 403 and steps to the Brant Sports Complex, plus close to schools, shopping, and everyday amenities. A perfect blend of style, comfort, and convenience-don't miss this exceptional opportunity to own in Scenic Ridge! (id:47351)
78 Bonnycastle Drive
Clarington, Ontario
Welcome to this immaculate 3-bedroom, 4-bathroom home that has been beautifully upgraded from top to bottom. Pride of ownership shines throughout every detail! Step inside to a fully renovated main floor featuring a show-stopping custom kitchen with granite counters, center island, ceramic flooring, stylish backsplash with under-mount lighting and large side pantry for additional storage, stainless steel appliances, and pot lighting. The open layout is complemented by gleaming hardwood floors, crown moldings, and a renovated powder room. The 2nd floor features 3 spacious bedrooms, including a spacious primary bedroom with a brand-new ensuite bath (2025) and walk-in closet. The 2nd bedroom features a convenient semi-ensuite bath. All bedrooms with plenty of closet space and open airy layouts. The fully finished walkout basement offers in-law or income potential with an additional full bathroom and tons of natural light perfect for family living, a home office, or entertaining. Outside is your very own backyard paradise! Enjoy summer days in the above-ground pool (2020), relax in the enclosed sunroom with hot tub hook-up, or host gatherings on the oversized deck. Gorgeous landscaping with stamped concrete walkways, and a full interlock driveway complete the curb appeal. Additional highlights: Double car garage with direct indoor access & new side door (2025), stunning low-maintenance landscaping and gardens. Endless list of updates - just move in and enjoy! Exceptional family-friendly location, just minutes from schools, parks, shopping, and quick 401 access for commuters. This home is truly a 10 - watch the HD video for all of its features. Don't wait! Your dream home is here! (id:47351)
76 Edenbridge Drive
Essa, Ontario
Welcome to 76 Edenbridge Drive, nestled in a welcoming, family-friendly neighbourhood. This beautifully upgraded detached home is situated on a generous 65.05 ft x 127.37 ft lot and offers 3+2 bedrooms and 3 washrooms; thoughtfully designed for both everyday living and hosting family or guests. The main level features a bright, open-concept layout with new vinyl flooring (2025), a brand-new kitchen with ample storage (2025), stainless steel appliances (including a new stove - 2025), and a reverse osmosis (RO) water system (2024). The primary bedroom overlooks the backyard and includes new double closets (2026) with plenty of storage, and it's own 5-piece ensuite with a new double vanity (2025). This home also includes an additional modern bathroom on the main level, perfect for growing families or hosting guests. The finished basement adds incredible versatility with two large bedrooms, a spacious family room, a rough-in for a potential kitchen, and a 4-piece washroom-ideal for extended family or future in-law potential. Enjoy outdoor living with a charming front patio (2024), perfect for morning coffee or evening relaxation, and a large fully-fenced backyard featuring a shed for additional storage and endless potential to create your dream outdoor oasis. In addition to many upgrades, this home also has a new water softener (2024). Conveniently located close to schools, shopping, Angus Recreation Centre, and just 15 minutes to Highway 400, this home offers the perfect blend of space, upgrades, and location. (id:47351)
124 Hilts Drive
Richmond Hill, Ontario
Rarely Offered Luxury Freehold END UNIT Townhouse In High Demand Richmond Hill Location! Like Semi-Detach and NO POTL! Bright and Spacious 4 Bedroom plus 3 Washroom, With High Coffered Ceiling On Living Room & Primary Bedroom, Modern Kitchen & Bathrooms With Stone Counters, S/S Appliances, Interlock Backyard, Park 1 Car in Garage and 2 Cars on Driveway. Close To All: Schools, Shopping, Costco, Home Depot, Richmond Green Sports Centre and Park with Large Sport Fields, Skating Trails and More! Minutes Away to Highway 404. Don't Miss This Opportunity! (id:47351)
30 Ptarmigan Crescent
Toronto, Ontario
Nestled on a quiet North York cul-de-sac, 30 Ptarmigan Cres offers a hard-to-find mix of privacy, natural light, and a backyard with room to exhale. This 3-bedroom, 2-bath bungalow is filled with sunshine thanks to four oversized skylights, creating a bright, welcoming feel throughout. The setting is special: only one neighbour, and an open view to green space beyond the fence. Step outside to a nearly 500 sq. ft. pressure-treated wood deck with solar lighting, perfect for morning coffee, summer dinners, or entertaining under the stars. The generous lot features three fruit trees and a backyard that feels calm, private, and genuinely usable.Inside, the home balances comfort and flexibility, with a finished basement that adds living space for movie nights, a work-from-home setup, or a potential in-law or nanny suite. A one-car garage, nearby transit, and parks around the corner mean the neighbourhood does a lot of the heavy lifting. Quiet streets, rare lot, real lifestyle - this one is worth seeing. (id:47351)
754 Linden Drive
Cambridge, Ontario
Townhome located in the highly sought-after Preston community of Cambridge. This beautifully maintained home offers 4 spacious bedrooms and 4 well-appointed bathrooms, providing ample space for families or professionals. Featuring a bright and functional layout, modern finishes, and a private second-floor deck ideal for outdoor relaxation or entertaining. Situated in a high-demand neighbourhood close to schools, parks, shopping, public transit, and major highways for convenient commuting. (id:47351)
