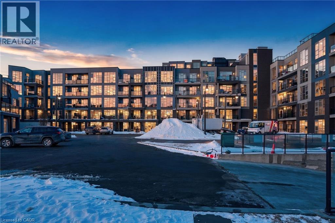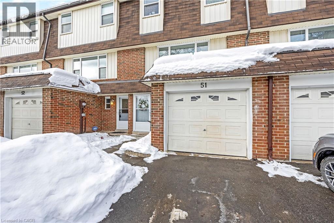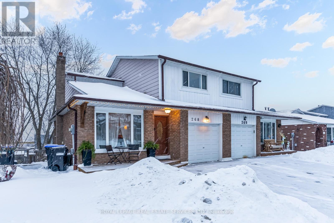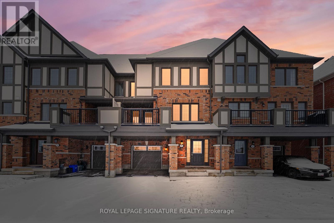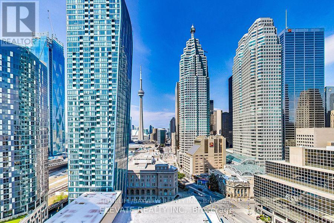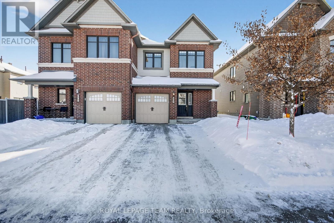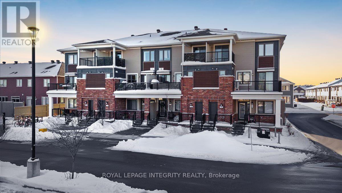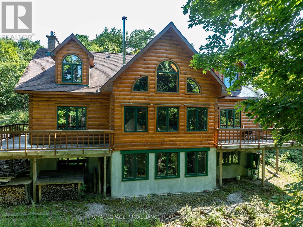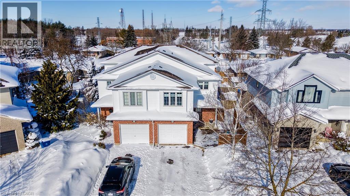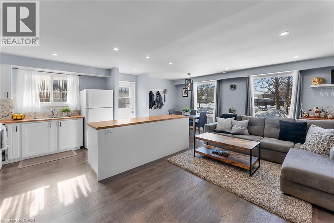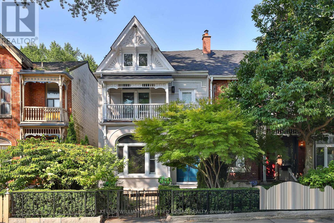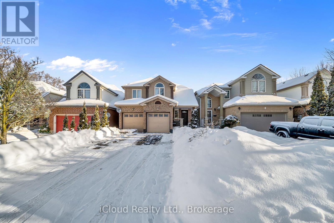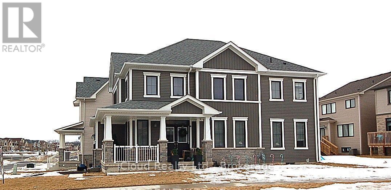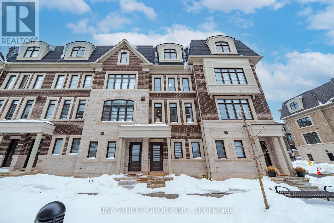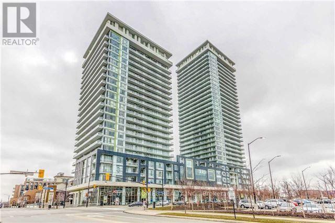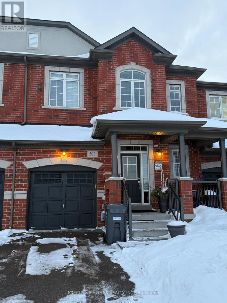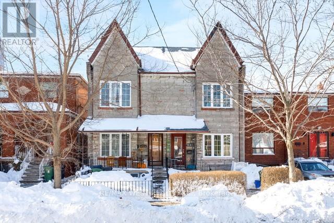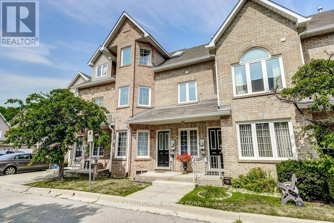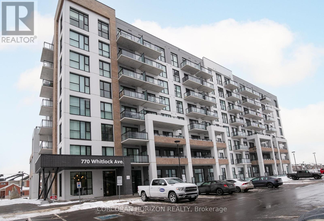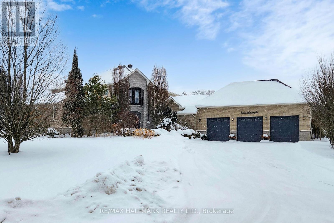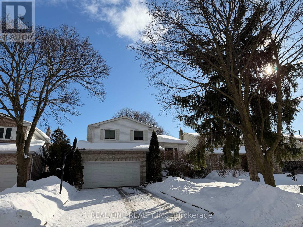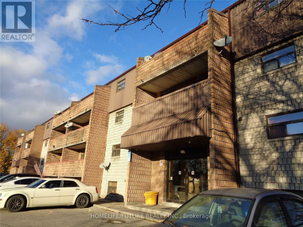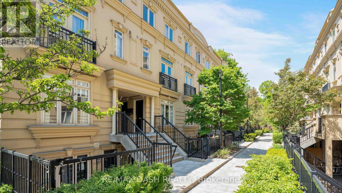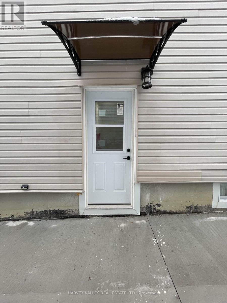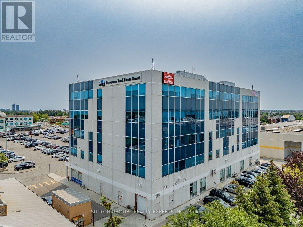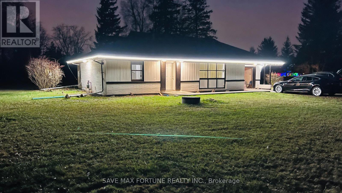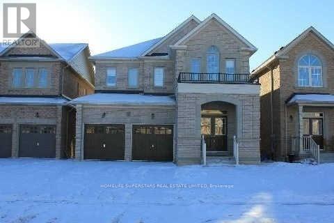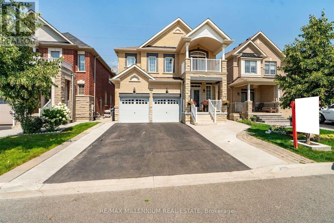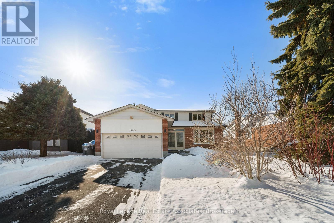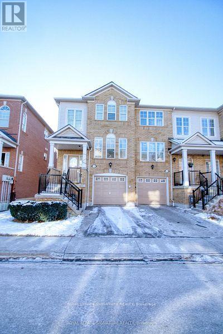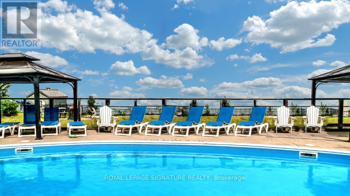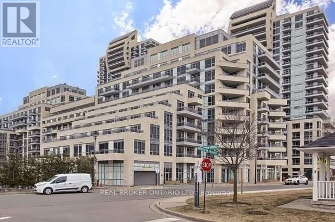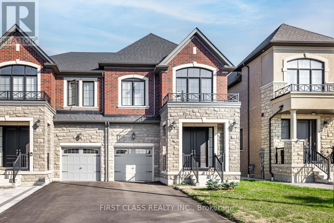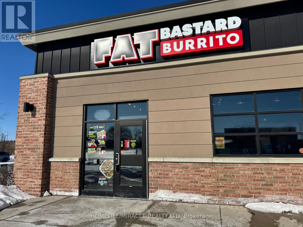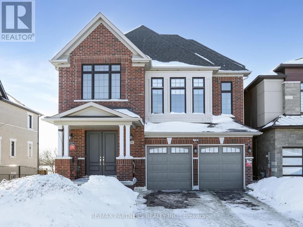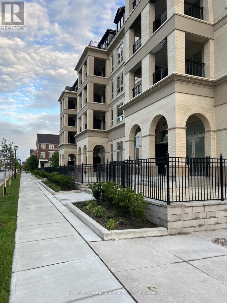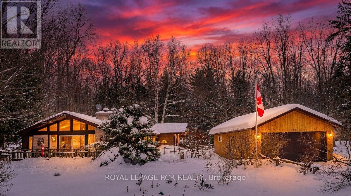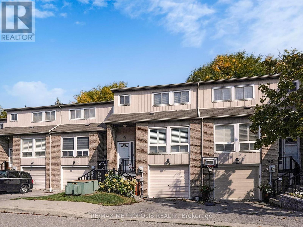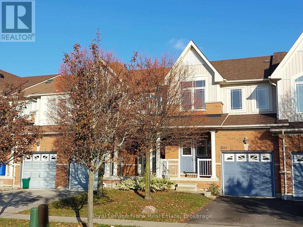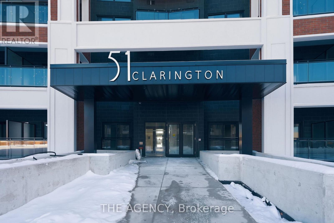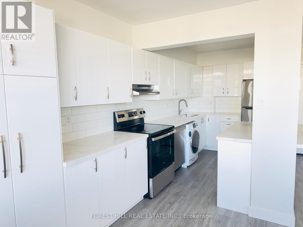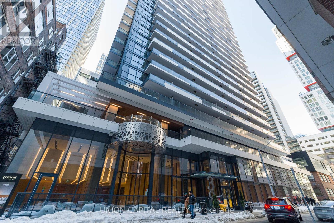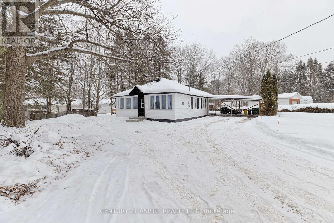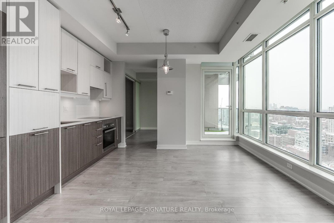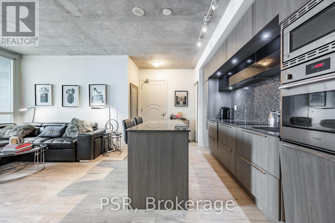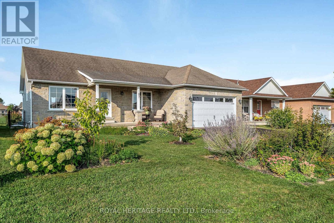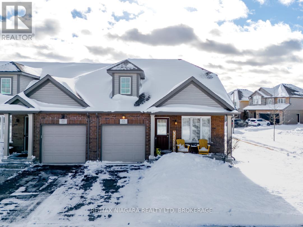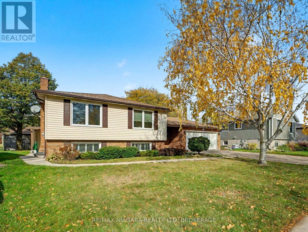10 Concord Place Unit# 205
Grimsby, Ontario
Welcome to AquaBlu, Grimsby’s sought-after waterfront condominium, offering modern living just steps from the shores of Lake Ontario. This beautifully designed 1 bedroom + den, 1 bathroom suite combines style, functionality, and an unbeatable location with over 700 sq ft of living space — ideal for first-time buyers and downsizers a-like. The open-concept layout is thoughtfully designed with contemporary finishes and plenty of natural light. Enjoy the added bonus of a private balcony, perfect for morning coffee or unwinding at the end of the day. The spacious bedroom provides a peaceful retreat, while the versatile den works beautifully as a home office, guest area, or flex space. A stylish 4-piece bathroom and convenient ensuite laundry complete the suite. Located near highway access for commuters with 1 parking spot and 1 locker space. (id:47351)
235 Bronte Street Unit# 51
Milton, Ontario
Welcome to this sunny and beautifully maintained and completely RENOVATED 3-bedroom townhome with a PRIVATE FULLY FENCED YARD that backs onto common area and detached homes and is surrounded by MATURE TREES. This pretty family home is located in a quiet family-friendly complex. It is the perfect starter home or for those wishing to simplify life. The main floor features a convenient powder room and private entrance. The renovated (2026) white eat-in kitchen has loads of counter space and cabinetry, is open concept and can easily accommodate large family dinners. Patio doors lead you to the extremely private back yard, the perfect space to BBQ or unwind with a glass of wine. The living room is huge and features a large picture window that floods the home with beautiful natural light. There are three generous bedrooms and a 4-piece family bathroom on the upper levels. The PROFESSIONALLY FULLY FINISHED BASEMENT offers loads of storage, and could be a FOURTH BEDROOM, home office or rec room. Additional features include: freshly painted top to bottom in soothing neutral tones (2026), all new vinyl flooring and carpeting throughout (2026), kitchen appliances (2026), new cabinetry with soft close doors (2026), updated lighting, and there is ample visitors' parking in the complex. Ideally located close to all amenities: excellent schools, park, grocery, community centre, hospital, restaurants, public transit, and close proximity to Milton's vibrant downtown. This home is situated in a very private area of the complex, providing security for kids to play and ride their bikes. This is such a truly wonderful home! *see attachment for full list of upgrades (id:47351)
268 Britannia Avenue
Bradford West Gwillimbury, Ontario
Welcome to this beautifully renovated two-storey semi-detached single-family home, meticulously updated and truly move-in ready. Extensive improvements include a new roof (2022), a stunning kitchen with custom built-in dining room cabinetry and walkout to a gorgeous 300 sq. ft. deck (2023), interlock patio from the basement walkout (2023), and an expanded driveway accommodating up to four vehicles (2023). Both bathrooms were renovated in 2025, along with the addition of a front-loading washer and dryer, and a stylish newly redesigned front entry featuring an open-concept closet and smart storage solutions. The home also offers a single-car garage with direct interior access, complete with a double sink, counter space, overhead storage, and bar fridge. The extra large backyard is rare for the neighbourhood and offers plenty of space to enjoy family gatherings and gardening in the two raised flower/vegetable beds. Ideally located in Bradford's desirable east end, this home is within walking distance to public and Catholic elementary schools, the GO Train station, downtown shops and restaurants, and is minutes to Highways 400 and 404, as well as the future Bradford Bypass. A true neighbourhood gem, Lion's Park is located at the end of the street, offering a splash pad, playgrounds, baseball diamond, four tennis courts, two basketball courts, winter skating rink, and summer camps. This exceptional home is ready for you to enjoy everything this vibrant community has to offer. (id:47351)
101 Mcalister Avenue
Richmond Hill, Ontario
Welcome to this beautifully maintained townhouse located in the highly sought-after community of Richmond Hill.This approximately 5-year-old home offers a bright and spacious open-concept layout with high ceilings, elegant hardwood flooring, and abundant natural light throughout. The modern kitchen is thoughtfully designed with granite countertops, a double sink, and ample cabinetry-ideal for both everyday living and entertaining. Direct access from the garage adds everyday convenience and practicality.MichemEnjoy an unbeatable location just minutes from Costco, Home Depot, restaurants, and major shopping centres. Families will appreciate proximity to excellent schools, including Richmond Green Secondary School, nearby parks and community amenities. Easy access to Highway 404 and public transit makes commuting effortless wollAn ideal home for families and professionals seeking comfort, quality, and convenience in prime neighbourhood.Don't miss this opportunity to make this inviting, family-friendly home yours. (id:47351)
2106 - 1 Scott Street
Toronto, Ontario
Spectacular View***City View***Cn Tower***Floor To Ceiling Windows***9'Ceiling**Hardwood Floors Throughout***Granite Kitchen Counter***Steps To Union Station*St.Lawrence Market**Financial District***Yonge/Bay/Harbour Front/Air Canada***London On The Esplanade***Great Building***Great Location****Fabulous Location***Great Condition, Very well maintained***VACANT*** (id:47351)
526 Paine Avenue
Ottawa, Ontario
This move-in-ready, semi-detached home is bright, spacious, and well-maintained. The Southeast-facing property is newly painted, non-smoking, pet-free, and offers ample natural light. The main floor features hardwood flooring throughout, a large living room, and an open-concept kitchen with stainless steel appliances, a two-tiered island, and direct access to the back deck and yard.The second floor offers a large primary suite with a walk-in closet and an upgraded 3-piece ensuite, along with two additional generous bedrooms and a full 4-piece bathroom. The fully finished basement provides an expansive space for a family room, laundry, and extra storage.The home features a widened driveway for easy parking and is located in a mature neighborhood near wetlands, lakes, parks, and sports facilities. It is situated within the Earl of March school boundary and offers an amazing location close to shopping centers, supermarkets, banks, and the Tanger Outlets. Commuting is convenient with proximity to the 417 Expressway, multiple bus stops, school bus routes, and the CTC. (id:47351)
78 Lyrid Private
Ottawa, Ontario
Welcome to 78 Lyrid Private in the heart of Half Moon Bay, Barrhaven. A bright and stylish upper stacked condo offering the perfect blend of comfort, convenience, and low maintenance living! This thoughtfully designed 2 bedroom, 1.5 bathroom home features an open concept main level with large windows that flood the space with natural light. The modern kitchen overlooks the living and dining areas, making it ideal for both everyday living and entertaining. A convenient powder room and spacious private balcony completes the main floor.Upstairs, you'll find two generous sized bedrooms, a practical Jack-and-Jill bathroom, beautiful flooring throughout, in unit laundry and a second private balcony, the perfect spot for morning coffee or evening unwinding. Located in the sought after Half Moon Bay community, you're steps to parks, schools, transit, and just minutes to shopping, restaurants, and all the amenities Barrhaven has to offer. An ideal opportunity for first time buyers, investors, or downsizers looking for a move in ready home in a growing neighbourhood. (id:47351)
142 Paddy's Lane
Rideau Lakes, Ontario
Hidden gem on Little Crosby Lake just north of Westport! This stately colonial concept log home sits immersed in trees on 6 acres of land with total privacy. Upon entering the home, you will find yourself in awe looking at the grand living room with beautiful windows and large custom hickory kitchen with a 6 burner Viking cooktop, double wall ovens, Miele dishwasher, granite counter tops and amazing locally sourced red oak flooring. This level has a family room with a granite boulder fireplace, an attached dining area, a 2pc powder room and a welcoming foyer. The primary bedroom has an attached 5pc ensuite with whirlpool tub and access to a large bronze-screened porch which is a wonderful place for your morning coffee. Walking up the custom oak and steel frame stairs to the second level, you will see a large loft area, two bedrooms and a 3pc bathroom. There is a Jotul propane stove in one of the bedrooms and all bedrooms have birch flooring. The walkout basement has 9' high ceilings, a workshop, craft room, undeveloped recreation room with a woodstove, cold room and laundry room. There are two doors that access the yard from this level. The house is serviced by a drilled well and septic system and includes a water softener, heat pump, 200 amp electrical service and two 40-gallon electric water heaters. Wandering down the path toward the lake, you will pass a 2-bedroom cedar bunkie with plenty of space for guests. Continuing along the path to the lake brings you to the dock area with a natural shoreline that is a perfect spot for your boat. Along the shoreline to the west is a lovely platform for sitting and enjoying deeper swimming waterfront. Looping back toward the house, there is a catwalk section on the path bringing you back home. There is a large garden shed behind the house - perfect for all your yard equipment. This stunning property is located just 10 minutes north of Westport with easy access to all amenities and unique dining and shopping options. (id:47351)
84 Walsh Crescent
Stratford, Ontario
Well maintained Multi-Level semi-detached 3 bed, 2 bath on a quiet crescent located in the great east location of Stratford. Open concept Kitchen with island, dining and living room. Large windows throughout offers a bright and cozy atmosphere. An extra-large room currently used as a family room and office could easily be converted to a 4th bedroom. Separate laundry room on the main level complete with washer/dryer, cabinets and sink. Walkout basement to a large deck great to relax or entertain. Walking distance to Lake Victoria, shopping mall, Tim Hortons, groceries, Walmart and much more. Close to Stratford Golf & Country Club & Gallery. Minutes to highway to Kitchener/Waterloo. Upgrades.. 2025 Freshly painted Kitchen Cabinets, carpet on stairs, furnace & heat pump, duct cleaning. 2024 Range Hood, Fridge, Stove, Dishwasher, Back yard sod, new deck boards, French drain, 2021 Front landscaping & new privacy fence, Luxury Vinyl on Main Level, Second & Third Level 2020 . Washer and Dryer You don’t want to miss this one! (id:47351)
82 Tupper Drive
Thorold, Ontario
Welcome to 82 Tupper Drive, a bright and beautifully updated 5-bedroom, 1.5-bath semi-detached home that perfectly blends modern comfort with family-friendly charm. Step inside and you'll feel the warmth immediately. The open-concept main floor features a stunning 2021 renovation - a sleek kitchen island, updated countertops, stylish backsplash, pot lights, and durable laminate flooring that flows seamlessly throughout. The spacious living and dining areas are designed for everyday connection, from family meals to cozy movie nights. Upstairs, you'll find comfortable bedrooms with plenty of natural light and storage. Downstairs, the finished basement with separate entrance offers incredible flexibility - ideal for guests, in-laws, or income potential. Outside, a fenced backyard invites relaxation and play, complete with a patio (2021), gazebo, gate, and shed (2023) - the perfect setup for summer BBQs and morning coffee in the sunshine. Located on a quiet street, this home is steps away from Catholic and public elementary schools, parks, playgrounds, and public transit. Enjoy quick access to Brock University (3.2 km), Pen Centre shopping, and the Niagara Outlets. Recent updates include windows (2021), furnace (2017), and new A/C and hot-water tank (2025) - offering peace of mind for years to come. Move-in ready and filled with thoughtful details, 82 Tupper Drive is where family life and modern living come together beautifully. (id:47351)
Unit A - 234 Seaton Street
Toronto, Ontario
Thoughtfully Renovated with Modern Comforts Welcome to this beautifully renovated lower-level 2-bedroom apartment in a restored Victorian triplex, offering a rare blend of modern upgrades and distinctive character.The unit features 8-foot ceilings and a well-designed layout that feels bright, comfortable,and functional. The custom kitchen, crafted from a reclaimed bowling alley lane, adds warmth and personality while providing ample space for everyday living and entertaining.Two well-proportioned bedrooms offer flexibility for sleeping, working from home, or hosting guests. A stylish 3-piece bathroom completes the space, designed with clean, modern finishes and in-floor radiant heating.Located in a well-maintained, legal triplex, this lower-level suite delivers a high level of comfort, quality construction, and unique design-just steps from downtown amenities, transit,and vibrant neighbourhood life.A fantastic opportunity to enjoy modern living with character in the heart of the city. (id:47351)
5 Gaw Crescent
Guelph, Ontario
Beautiful bright detached house in sought after Pine Ridge community in south end of Guelph. 2 Car attached garage. Hardwood floors on main level and upstairs. Stainless steel appliances in kitchen with quartz countertop and stone tile backsplash. Vaulted Ceiling in living room. Walkout from dining area to backyard. Second floor has 3 spacious bedrooms and a skylight in 3 pcs bathroom. Master bedroom has walk-in closet organizers. Basement is fully finished with carpet and large open concept large rec room. Huge private backyard. Don't miss this one. (id:47351)
35 Basswood Crescent
Haldimand, Ontario
In the new phase 8 of the Avalon community, just minutes from Caledonia and Ancaster/Hamilton airport. walking distance from the School , Tim Horton and Grand River/trails/parks, Double Door Main Entry, 9 Ft. Ceiling On the Main Floor. Second Floor Offers 4 Spacious Bedrooms, A Huge Master Br With 4Pcs Ensuite Bathroom And Large Walk-In Closet, 2nd Floor Laundry. Plenty of Natural Lighting. **EXTRAS** Tenant Pays All Utilities Plus Hot Water Tank & HRV Rental .Tenant Insurance. (id:47351)
34 - 280 Melody Common
Oakville, Ontario
Welcome to this 1-year-new luxury POTL freehold townhouse offering an impressive 1,935 sq ft of above ground living space with 9-foot ceilings in the family-friendly River Oaks community, within the highly ranked White Oaks Secondary School district. This beautifully appointed 4-bedroom (including Nursery/office) home showcases designer lighting fixtures, abundant pot lights, and a thoughtfully designed open-concept layout where contemporary aesthetics meet practical living. The sun-filled kitchen with breakfast area features a central island and flows seamlessly into a spacious dining area, while also opening to a private terrace, perfect for entertaining & outdoor dining. The extra spacious living room is bathed in natural light, creating a warm and inviting atmosphere for everyday living and gatherings. The third level offers two generously sized bedrooms sharing a four-piece bathroom, along with a convenient laundry room to meet daily family needs. The amazing primary bedroom loft with 9-foot ceiling serves as a true retreat, complete with a private balcony, walk-in closet, and a luxurious five-piece ensuite, complemented by a rare fourth bedroom on the same level, ideal as a nursery or home office, providing enhanced privacy and flexibility. Direct access to a tandem two-car garage with extra storage space. Ideally situated near the core of downtown Oakville, steps to Walmart, Canadian Tire, restaurants, parks, and shops, and minutes to top-ranked Post's Corners Public School, White Oaks Secondary School and Sheridan College, with quick access to Highways 403, 407, QEW, and GO Train stations, this exceptional townhouse is a true gem offering style, comfort, and an unbeatable location, do not miss!! (id:47351)
803 - 365 Prince Of Wales Drive
Mississauga, Ontario
Welcome to your new home in the heart of Mississauga at the beautiful Limelight Condos. This bright and spacious 1 Bedroom + Den features an open concept with a very functional layout,giving you the flexibility to work from home, host, or unwind with views of the city. Stepping inside, you are met with a quaint foyer space, opening up to the kitchen, equipped with stainless steel appliances, granite countertops, and a large kitchen island with ample storage space and a breakfast bar. The kitchen flows into the open concept living room and den, brightened by large south-facing windows. The bedroom has ample space to fit a large bed, night stands, and a dresser, with a mirrored closet. The balcony is great to relax and get a breath of fresh air, overlooking the city centre. To top it off, this unit is ideally situated in the core of the city, steps away from Sheridan College, Square One Shopping Centre, the YMCA, gyms, and parks, minutes away from highways, yet tucked away from the busier streets. With state-of-the-art amenities like a near full-size basketball court, gym, rooftop patio, and more, you will love living here! (id:47351)
506 Threshing Mill Boulevard
Oakville, Ontario
Traditional Two Storey Freehold Townhome with 3 large Bedrooms and 2.5 Bathrooms. Front Entrance With Grand High Ceiling. Bright Open Concept Kitchen & Breakfast Area. Spacious 3 Bedrooms.Front Door W/Large Covered Porch. Home Features High Quality Hardwood Flooring Throughout,9-Foot Ceilings. Numerous Upgrades Enhance The Property, including Pot Lights, With Garage Access. Upgrade $$$ Kitchen & all bathroom. Easy Access to Highways 407 And 403, Major Transit Routes, GO Train, Top-Tier Schools, Oakville Trafalgar Memorial Hospital, Parks, Shopping, Restaurants, And Trails. (id:47351)
524 Gladstone Avenue
Toronto, Ontario
Welcome to 524 Gladstone Ave, a charming Victorian semi-detached home filled with character, space, and incredible potential. Currently configured as two units, this property can easily be converted back to a single-family residence, making it an ideal opportunity for first-time buyers, investors, or end users looking to grow into a home over time. Inside, you'll find three spacious bedrooms, two bathrooms, and soaring ceilings on the main floor that create an airy, light-filled feel. The large kitchen offers plenty of room to gather and features a walkout to the backyard, perfect for entertaining, gardening, or future expansion. The long, deep lot provides rare outdoor space in the city and endless possibilities. Set in an amazing location, this home boasts fantastic walkability with steps to Bloor Street, vibrant shops, cafes, and restaurants. You're minutes to the subway and just three minutes to Dufferin Grove Park, making city living both convenient and connected.A classic Victorian with flexibility, space, and an unbeatable neighbourhood - 524 Gladstone Ave is a place to put down roots and make your own. (id:47351)
234 - 2055 Walkers Line
Burlington, Ontario
Welcome to this bright and airy 2-bedroom upper-level condo located in Burlington's desirable Millcroft community. A truly turnkey upper-level townhome offering a rare single-level layout, this beautifully maintained unit combines privacy, functionality, and convenience. Offering 1,164 sq ft of comfortable living space, the home features stylish vinyl flooring throughout and a spacious open-concept design filled with natural light. The generous living and dining area opens to a private terrace surrounded by mature trees - perfect for relaxing or entertaining. The kitchen offers crisp white cabinetry, a skylight that floods the space with natural light, quartz countertops, stainless steel appliances, and a modern subway tile backsplash. The oversized primary bedroom comfortably fits a king-sized bed, while the second bedroom offers excellent flexibility for guests, a home office, a child's room, or even a hobby or workout space. A refreshed 4-piece bathroom completes the unit with a clean, contemporary feel. Additional highlights include two parking spaces (one garage and one private driveway spot) and an extra-large locker for added storage. Ideally located steps from trails, parks, golf, restaurants, top-rated schools, shopping, and easy highway access, this move-in-ready townhome offers an exceptional opportunity to enjoy life in one of Burlington's most sought-after communities. (id:47351)
409 - 770 Whitlock Avenue
Milton, Ontario
Experience modern condo living in the heart of Milton's vibrant Cobban community! This beautifully designed 1 Bedroom + Den suite welcomes you with a bright, open living space featuring large windows, smooth ceilings, and a sleek, contemporary kitchen complete with quartz countertops, stainless steel appliances, and clean, minimalist cabinetry. The versatile den is an ideal work from home office, study nook, or guest space offering valuable flexibility. The spacious primary bedroom features ample closet space and expansive windows that fill the room with natural light. Residents enjoy an impressive selection of lifestyle amenities, including a fitness centre, yoga studio, co-working lounge, media and social rooms, pet spa, and a rooftop terrace.Surrounded by scenic trails, parks, shops, transit, and major commuting routes, this location offers an exceptional blend of comfort, convenience, and connectivity. Includes 1 Parking Spot and 1 Locker (id:47351)
14 Robert Gray Road
Whitchurch-Stouffville, Ontario
Discover This Absolute Luxury Masterpiece Set Within A Prestigious Enclave of Executive Homes in Ballantrae! Extensively renovated, this sprawling two-storey home offers timeless elegance, exceptional scale, and resort-style outdoor living. Thoughtfully transformed from top to bottom w/brand new flooring, freshly finished walls, and elegant natural crystal light fixtures. A dramatic double-door entry opens to a grand rotunda foyer w/intricate wall/ceiling moldings, pot lights & a breathtaking crystal chandelier admired from both the main level & upper landing. Espresso-toned hardwood floors & wrought-iron staircase detailing. The chef's kitchen is a showpiece w/ornate cabinetry, skylight, granite counters, breakfast bar w/statement pendants lighting, tumbled marble backsplash w/under-cabinet lighting, built-in wine rack/wine fridge, and premium appliances including a Wolf 6-burner gas range. Adjoining dining area features ceiling detailing, a designer chandelier, and 2 walkouts from pergola patio & grounds and a private elevated deck. Inviting family room w/a gas fireplace and decorative mantle, crown molding, pot lights & custom drapery. Flexibility for a living room and a den w/built-ins. Main-floor bedroom w/ensuite, ideal for multi-generational living. Upstairs, a bright office w/built-in cabinetry, California shutters, Juliette balcony & custom drapery, joined by 2 additional bedrooms w/ensuites. Luxurious primary retreat w/double-door entry, an expansive wall of windows, custom chandelier, spa-inspired ensuite w/soaker tub & walk-in closet w/built-ins. Finished lower level w/large rec room, bedroom w/ensuite, versatile bonus room, 3pc bath, theatre w/projector & screen, and a walkout perfect for entertaining. Enjoy proximity to Stouffville's charming Main Street, Ballantrae Golf & Country Club, top-rated schools, recreation facilities, community amenities, scenic walking trails, perfect for those who appreciate an active outdoor lifestyle. (id:47351)
9 Breckonwood Crescent
Markham, Ontario
Sought-After Detached Home in Aileen-Willowbrook, ThornhillWelcome to this impeccably maintained detached residence nestled in one of Thornhill's most desirable and tranquil neighbourhoods. Boasting a spacious double driveway with no sidewalk, this home offers both convenience and effortless curb appeal. Step inside to discover a fully renovated modern kitchen featuring quartz countertops and stainless steel appliances - perfect for culinary enthusiasts and everyday living alike. The functional layout includes generous living spaces and a large family room designed for comfort and entertaining.Enjoy seamless indoor-outdoor living with a walk-out to a private south-facing backyard complete with a deck - ideal for summer barbecues, gardening, and outdoor relaxation. The finished basement adds valuable additional living space, enhancing flexibility for recreation, work, or guests.Located close to top-rated schools including Willowbrook Public School, Thornlea Secondary School, and St. Robert Catholic School, this home provides exceptional educational options. You'll also appreciate easy access to major highways, public transit, shopping, parks, church and recreation centres, offering a perfect blend of convenience and lifestyle.Don't miss the opportunity to make this exceptional property your next home - schedule your private viewing today! (id:47351)
109 - 560 Bloor Street E
Oshawa, Ontario
Clean, Renovated, Bright, 2 Bed Apt In A Quiet Building. Convenient Location. Spacious, Open Concept Living/Dining Room, Laminate Floors T/O. Kitchen Has Quality Oak Cabinetry. Large Closet In Primary Bedroom, Well-Maintained Building, Fantastic Location! Minute Drive From Hwy 401, Public Transit At Your Door Step. Close To All Amenities, Shopping, Schools, Banks, Grocery Plus So Much More! Parking Is Available For $25 A Month. Tenant Is Responsible For Hydro. (id:47351)
Th32 - 88 Carr Street
Toronto, Ontario
Stunning 3 Level Townhouse With Roof Top Patio. 2 Bedroom, 1 Bath. Laminate Floors Throughout With Carpet On Stairs. Bright Open Kitchen And Living Room On Main Floor. Stainless Steel Appliances (Fridge, Oven/Stove, Microwave, Dishwasher). 2nd Floor Has Both Bedrooms, Full 4 Piece Bath And Linen Closet. Top Floor To Ensuite Laundry And Rooftop Patio. Equipped With Gas Line For Bbq And Water Connection For A Hose. 1 Parking, And Locker Included. (id:47351)
Basement - 14 Stable Gate
Brampton, Ontario
Renovated 1 Bedroom Basement Apartment With Potential 2nd Bedroom With Built-In Murphy Bed. Spacious Living Room. Perfect For Couple Or Small Family. Completely Separate Private Entrance. Utilities & Parking Included. Brand New Stainless Steel Appliances. No Pets & No Smoking. (id:47351)
400 - 60 Gillingham Drive
Brampton, Ontario
Assignment lease of professional office space in a well-maintained commercial building. Suite features 7 private offices, boardroom, reception and waiting area, and kitchenette. Located in the same building as Service Canada. Building offers 24-hour security, two elevators, and separate men's and women's washrooms. Ample free surface parking available. Suitable for a variety of professional uses including legal, accounting, mortgage, insurance, immigration, dispatch, or related office uses. (id:47351)
59 Marysfield Drive
Brampton, Ontario
Welcome to Dreamland at 59 Marysfield Drive, a truly prestigious offering in a highly sought-after estate community. Situated on approximately one acre of beautifully landscaped, tree-free land, this exceptional property presents a rare opportunity to build or customize your dream home among stunning multi-million-dollar estates.The spacious bungalow features three well-appointed bedrooms and a full bathroom on the main level, along with two additional bedrooms and another bathroom in the finished basement, complete with a separate entrance-ideal for extended family or future potential.Surrounded by luxury homes and offering generous space, privacy, and endless possibilities, this remarkable property is a rare gem in an elite neighbourhood. (id:47351)
Main - 20 Meltwater Crescent
Brampton, Ontario
Absolutely Gorgeous And Immaculate In Area Touching Vaughan!! Large 5 Bedrooms, 4 Washrooms with 3 Full Washrooms Upstairs. Office, Living, Dining, Family, Breakfast Area, Kitchen and Laundry On Main! Executive Approx 3200 Sq Ft! Full Of Light! Double Door Entry! Open Concept! Hardwood On Main And Upper Hallway! Matching Stained Stairs! Upgraded Kitchen With Granite Counter Tops & Maple Cabinets! Crown Moulding! Exclude Basement. Walk to school. Clost to highways, plazas, Public transport, Gore community center and so much more. (id:47351)
19 Durango Drive
Brampton, Ontario
Welcome to 19 Durango Drive, a stunning luxury ravine home located in one of Brampton's most sought-after neighborhoods. This elegant residence features 9-foot ceilings on the main floor, a bright and spacious family room with large windows, and a dedicated home office ideal for today's work-from-home lifestyle. The upgraded kitchen is equipped with stainless steel appliances, quartz countertops, and extended maple cabinetry, offering both style and functionality. Enjoy seamless indoor-outdoor living with a walkout balcony and a concrete patio overlooking a serene ravine and pond, providing rare privacy and picturesque views. The finished basement includes three additional bedrooms, offering exceptional space for extended family or guests. With no sidewalk, ample parking, and a prime location close to parks, schools, and the GO Station, this home delivers luxury, comfort, and convenience all in one. PLEASE NOTE: The photos are from the previous listing and does not represent the house's current situation. There have been minor changes: The laundry area was moved upstairs and the walls have been repainted. (id:47351)
1550 Woodeden Drive
Mississauga, Ontario
Welcome to this exceptional family home in the heart of sought-after Lorne Park. Tucked away on a quiet, tree-lined street and backing onto a park, this beautifully maintained home offers privacy, space, and natural surroundings. Thoughtfully updated, the home features generous principal rooms, a bright open main floor, and large windows that fill the space with natural light. Offering four bedrooms, four bathrooms, Legal basement apartment with additional kitchen 2 bedrooms and bathroom offering income or extended-family potential.Highlights include hardwood floors, an upgraded kitchen, spa-inspired bathrooms, and tasteful finishes throughout. Step outside to a private backyard retreat with a deck and mature landscaping.Ideally located within walking distance to excellent schools, amenities, and recreation, and just minutes from Mississauga Golf & Country Club, Port Credit Village, and lakefront parks. With easy access to transit and major highways, downtown Toronto is approximately 30 minutes away. A rare opportunity in one of Mississauga's most desirable communities. (id:47351)
52 - 5980 Whitehorn Avenue
Mississauga, Ontario
Welcome to this stunning End Unit condo-townhome located in the highly sought after Heartland area. Family friendly neighborhood known for its convenience. This sun filled home Features three bedroom three washroom with finished walkout perfect for additional living space. Lower maintenance fees. Spacious open concept living and dining. Separate Family room for added comfort and functionality. Family size kitchen with separate breakfast-area, steel appliances and backsplash. Generous sized principal bedrooms. Walk-in closet and 4pc ensuite in the primary bedroom. Corner Unit feels like Semi. Fully updated. Walking distance to amenities such as restaurants, transit, banks, groceries etc. Ample visitor parking. Easy access to schools and highways. Separate entrance to home from the garage. Ideal for fist time home buyers and investors. Vacant possession, available for immediate occupation. (id:47351)
6 - 734 Shore Lane
Wasaga Beach, Ontario
GEORGIAN BAY WATERFRONT INVESTMENT! This exceptional beachfront property is an opportunity that can't be missed! This condo townhouse offers a combination of live-in potential and rental income, just steps from Wasaga's world-famous shoreline. Its prime location on Georgian Bay, coupled with a versatile layout, make it a standout investment in one of Ontario's most sought-after vacation destinations. The property's proximity to the water and its income-generating capabilities set it apart in the local real estate market, offering a lifestyle that seamlessly blends leisure and smart investing. Optimized for short-term rentals, it blends cottage-style charm with modern upgrades. The main and upper levels feature a bright, open-concept living room with a 55" TV, a modern chef's kitchen, and two spacious bedrooms, including a primary suite with a private water-view balcony. A fully finished lower level adds versatility with an additional bedroom, full kitchen, and private bathroom, perfect for multi-generational use or maximizing its rental potential. Steps from Beach 4, the property offers premium amenities including a seasonal heated pool, BBQ areas, fire pit, and grassy play area. Located just 30 minutes from Blue Mountain Ski Resort and minutes from local attractions, this investment combines beachfront lifestyle with proven revenue potential. Extras include modern appliances, blackout blinds, spa-like shower upgrades, and proximity to provincial parks and year-round tourism hubs. Full ROI data and rental income statements available upon request. *registered transferable STR license. (id:47351)
Se 412 - 9199 Yonge Street
Richmond Hill, Ontario
Very Conveniently Located In The Heart Of Richmond Hill Right Next To Hillcrest Mall, Public Transportation, Grocery Stores, Schools And Restaurants. This Beautiful 1 Bedroom Unit Sees Plenty Of Natural Light, With 9 Foot Ceilings And East Facing Sunrise Views! The Unit Is Offered With Wonderful Amenities Including An Indoor & Outdoor Pool, Exercise Room, Rooftop Terrace, 24/7 Concierge Service, Guest Suites And More! 1 Storage locker included with unit. (id:47351)
38 Hewison Avenue
Richmond Hill, Ontario
Stunning Deco Semi-Detached Home in the Sought-After Richlands Community. Leonard model 2,065 sq.ft. above-ground living space with upgraded two ensuite bedrooms. 9 feet ceiling on both floors creating a bright and airy atmosphere throughout. Modified Open-concept main floor is finished with elegant hardwood flooring and gourmet kitchen. Large centre island with quartz countertops, stainless steel appliances, backsplash and lots of kitchen cabinets, perfect for family gatherings. Cozy dining room w/gas fireplace. 4 spacious bedrooms and 4 modern bathrooms, including two ensuite bedrooms for ultimate comfort and privacy. Oak stairs and iron pickets. Fenced backyard w/deck and composite fence. Long driveway for 2 outdoor parkings. No sidewalk. Surrounded by top-rated schools, beautiful parks, Costco, Richmond Green Sports Centre, shopping plazas, and easy access to Hwy 404. (id:47351)
498 Holland Street W
Bradford West Gwillimbury, Ontario
Turnkey Fat Bastard Burrito Franchise For Sale - One Of The Top Mexican Food Franchises For Sale In Bradford. This Well-Established Store Is Situated In Prestigious Bradford's Downtown/Retail Area With Shops, Services & Amenities Nearby (Banks, Fitness, Dining, etc.)Surrounded By Residential Neighbourhoods, Offices, And Retail, Ensuring Great Visibility And High Foot Traffic. It Offers Consistent Sales, Is Easy To Operate With Full Franchise Support, And Is Ideal For Owner-Operators, Looking For A Profitable And Reputable Brand Opportunity. Unbeatable Location Key Highlights: Prime Location: A Popular Spot For Mexican Cuisine. Strong Financial Performance: Monthly Sales: Approx. $32,500 To $35,500 (And Growing)Rent: Approx. $5363/Month (TMI Included)Lease: Current Lease Long Term Till 2033 + 5 Years Royalty Fee: 8%Advertising Fee: 2%Full Training Will Be Provided To The New Buyer. Don't Miss This Opportunity! (id:47351)
278 Boundary Boulevard
Whitchurch-Stouffville, Ontario
Over 3500 sq ft Gorgeous DECO Built Home! Lot of Upgrades, Modern Design* Double Entrance Door, Open to Above Foyer Area. Family Room with Vaulted Ceiling, Gas Fireplace, Pot Lights. Upgrade Large Open Concept Kitchen, B/I Tall Cabinet, Stainless Steeles Appliances, Severance Area, B/I Oven, Backsplash, Lot of Storage, Bright and A Lot of Windows. Large Entertainment Room Above Garage with High Ceiling. Laundry on Upper Level. Master Room w/ Pot Lights/5pc Ensuite/Stanalone Bathtub. Large Bedroom with Double Door Closet/Hardwood Flr thru out/Ceiling Fan/Double Sink (id:47351)
106 - 101 Cathedral High Street
Markham, Ontario
Live in Courtyards in Canada most exquisite community. Condominium and retail suits in five -stories buildings bordering the European-style pizza that will surround the magnificent cathedral of the transfiguration. Cathedral Town, an artful blend of old - world splendor with new world advantages, was designed under the direction of Donald Buttress, Architect and Surveyor Emeritus of the Fabric of Westminster Abbey in London, England. The elegant architecture of The Courtyards, the latest phase in the development of this unique community, was inspired by the classic Georgian and Regency styles that flourished in London during the 18th and 19th centuries, enjoy the life in cathedral Town! The condo building is closed to HWY 404, Angus Glen Community Centre, French School, English School, famous Richmond Green High School, Shopping Centre. (id:47351)
243 Ashworth Road
Uxbridge, Ontario
Dreaming of country living without sacrificing convenience? This bright and welcoming bungalow in Zephyr offers the best of both worlds, just 5 mins. to Mt. Albert and approx 15 mins. to downtown Uxbridge. Set on just under half an acre and surrounded by mature trees and wildlife, the property feels like a private cottage retreat. The main floor features three bedrooms, a 4 piece bath, and generous living spaces filled with natural light. Cozy up by the wood burning fireplace in the living room, while enjoying peaceful views. The kitchen connects to a charming breakfast area with a walkout to the front deck while the dining and rear family room offer ideal spaces to entertain with a walkout to the backyard and deck. The finished basement provides excellent potential for additional living space or in-law suite, complete with a bar and walkout to greenhouse and patio. Ample storage and a detached double garage make this home perfect for hobbyists and nature lovers alike. (id:47351)
4040 - 44 Willows Lane
Ajax, Ontario
Welcome to 44 Willows Lane, Ajax! This well-maintained 3-bedroom home is full of thoughtful upgrades, with every detail carefully improved by the owner. The modern kitchen features a sleek quartz countertop, creating a bright and functional space that makes cooking a pleasure. Step outside to the spacious deck perfect for entertaining or simply relaxing on beautiful days. With its inviting layout and pride of ownership throughout, this home offers comfort, style, and a warm place to call your own. Conveniently located close to schools, parks, shopping, transit, and major highways, this home combines comfort, style, and accessibility to all amenities. A wonderful place to call home. (id:47351)
1513 Glenbourne Drive
Oshawa, Ontario
This well maintained, clean, bright townhouse is ready for it's new tenants. If you are looking for a centrally located townhome in a sought after community, look no further. This home has three bathrooms, a welcoming front entrance and a huge great room that can be divided into family room with fireplace and living room. The laundry is located on the second floor so you do not have to lug laundry up and down stairs. The Master/Primary bedroom has it's own four piece ensuite and walk-in-closet. All rooms are bright and spacious. Entrance from garage into the home. Spacious and fully fenced yard to enjoy. If you are looking for a home until you purchase your own home look no further. The Landlord is looking for someone that would look after this home as if it were their own, come and take a peek. The basement is clean with high ceilings and unfinished. You could have a play area for kids or a recreation area to escape to your own space. The Landlord will have their own clauses as part of the Ontario Residential Tenancy Agreement. Please provide completed and signed rental application, copies of job letter's, last 3 paystubs and full credit report. The landlord is looking for AAA+ Tenants that will look after this home as if it were their own. Landlord will have management company look after Tenant's and speak to Tenant's prior to approval of lease. Tenant responsible for all utilities and indoor and outdoor maintenance of the home. (id:47351)
316 - 51 Clarington Boulevard
Clarington, Ontario
Be the first to live in this brand-new, never-occupied suite at MODO 51. Thoughtfully designed with 756 sq ft of functional space, this bright and modern 1-bedroom layout features two full bathrooms, ideal for professionals, couples, or those who appreciate extra comfort and privacy. A spacious foyer offers the perfect work-from-home nook, while the open-concept living and dining area is framed by large windows and seamless access to a private balcony - creating an effortless indoor-outdoor lifestyle. Enjoy peaceful views of the park and green space across the street from both the living area and the primary bedroom, with direct bedroom access to the balcony for added luxury. The contemporary kitchen and finishes throughout reflect the quality of a brand-new build, complemented by convenient in-suite laundry. Residents will soon enjoy premium amenities including a fitness centre, lounge, amenity space, boardroom/library, and outdoor terrace (currently nearing completion).This suite also includes rare premium parking - extra wide and long, ideally located near elevators, bike storage, and garage access. A fully enclosed, vented private locker is conveniently located beside the parking space. Situated in a highly walkable neighbourhood close to shopping, dining, parks, recreation facilities, the upcoming GO station, and major commuter routes, this home offers both lifestyle and connectivity. An exceptional opportunity for a discerning tenant seeking quality, comfort, and a well-managed building. (id:47351)
804 - 34 Walmer Road
Toronto, Ontario
Welcome to this beautiful, spacious, light-filled 2-bedroom apartment in a highly sought-after Annex location! This unit features a contemporary top-to-bottom renovation with quality finishes throughout, plus a gorgeous view and 2 large balconies. Enjoy in-suite laundry, dishwasher, quartz countertops, and a breakfast bar in this open- concept urban oasis. The boutique building is exceptionally clean and well-maintained. This purpose-built rental is steps from both Bloor and Spadina subway lines, offering unbeatable access to U of T, the AGO, world-class shopping, restaurants, and everything vibrant city living has to offer! (id:47351)
4502 - 38 Widmer Street
Toronto, Ontario
Luxury 745 sq ft+ unit with unobstructed east-facing views of the city skyline and CN Tower, enjoyed from a heated, fully decked balcony that spans the entire length of the suite. Overlooking Toronto's vibrant core, this smart, functional layout maximizes space with no wasted area and includes one EV parking space. The unit blends luxury and technology with Miele appliances, Calacatta marble backsplash and bathrooms, Grohe fixtures, built-in closet organizers, custom millwork, and elegant trims throughout. Ideally located near Toronto's top restaurants, TIFF, Queen Street shopping, and the University of Toronto, with steps to the PATH, St. Andrew TTC station, and the Financial District. (id:47351)
31 East Street E
Petawawa, Ontario
*$2000 REDECORATING BONUS TO THE BUYER* Welcome to 31 East Street! A newly renovated, move in ready home where the improvements go far beyond what you can see. This bright 2 bedroom, 1 bathroom home sits on a generous over-sized lot in one of Petawawa's most desired neighbourhoods, steps from the beach and parks, and has undergone extensive professional upgrades from June to December 2025. Major exterior updates include new roof shingles, flashing, vents, fascia, gutters, exterior doors, a gable roof addition, a reframed carport, and a professionally regraded driveway. Inside, the home has been completely refreshed with new drywall, trim, baseboards, doors, lighting, paint, and Lifeproof waterproof luxury vinyl flooring throughout. Oversized bay windows fill the living space with natural light and highlight the refinished river rock gas fireplace with new tile hearth and mantle. Bedrooms offer excellent space, including a custom IKEA PAX wardrobe system. The kitchen was completed with custom cabinetry, pantry storage, ceiling height tiled backsplash, black marble look counters, stainless steel Samsung appliances, under cabinet lighting, water filtration, and a vented range hood. The bathroom is fully renovated with a tiled shower, MAXX glass door, Moen fixtures, new vanity, toilet, and matching flooring. Behind the walls, the value continues with updated electrical, grounded copper wiring, rock wool and spray foam insulation, heat pump, a natural gas furnace and cozy gas fireplace. The clean utility basement offers excellent storage with reinforced stairs and an additional heat pump. All appliances are included. A rare opportunity to own a home where the quality of renovation is evident inside and out. 24 Hr Irrevocable required on all offers. (id:47351)
2301 - 199 Richmond Street W
Toronto, Ontario
Bright and spacious 1+1 condo in the heart of the downtown core (University & Richmond), offering an open layout and stunning unobstructed city views. The oversized den easily functions as a second bedroom or dedicated home office. Floor-to-ceiling windows flood the space with natural light, complemented by 9' ceilings and laminate flooring throughout. The modern open-concept kitchen features sleek cabinetry with valance lighting, quartz countertops, backsplash, and built-in appliances. The primary bedroom includes two large closets with custom organizers, and enjoy beautiful day-to-night skyline views from every angle. Residents have access to excellent amenities including 24-hour concierge, fully equipped gym, rooftop terrace with hot tub, party and meeting rooms, games/recreation room, and sauna. Steps to streetcar and subway lines, with easy access to the Entertainment District, Financial District, hospitals, U of T, OCAD, and just minutes to Eaton Centre. (id:47351)
2101 - 88 Blue Jays Way
Toronto, Ontario
Welcome to the iconic Bisha Residences, offering a fully furnished 1-bedroom plus den suite in the heart of Toronto's Entertainment District. This stunning residence features 9-foot ceilings and floor-to-ceiling windows that flood the space with natural light and showcase impressive city views. The functional, open-concept layout is finished with engineered hardwood flooring throughout and a sleek modern kitchen complete with built-in appliances and granite countertops, perfect for both everyday living and entertaining. Residents enjoy 24-hour concierge service and access to world-class hotel-style amenities, including a spectacular rooftop infinity pool and lounge, catering kitchen, and ground-floor café. Everything you need is literally at your doorstep-TTC transit, top restaurants, nightlife, shopping, theatres, bars, and pubs, along with endless lifestyle conveniences. An exceptional opportunity to live in one of Toronto's most prestigious and vibrant addresses. (id:47351)
27 Cortland Crescent
Cramahe, Ontario
A bright home in a mature, well-established neighbourhood in Colborne. Less than 5 minutes off of the 401 and The Big Apple sits this well-thought-out family home that has been meticulously cared for since new. With efficient Geo-Thermal Heating, upgraded insulation, energy-efficient fixtures, and impeccable maintenance, there is no offering on the market that can compare. The spacious floor plan offers many family living options with a flexible 3+1 bedroom design and 3 full bathrooms. A massive, fully finished basement has even further potential, with additional space to include a 5th bedroom without sacrificing the enormous Family Room. The large utility room is spacious enough to set up a small workshop, or use for additional storage to the storage/cold room/cantina off the open and bright laundry room. The exterior is fully landscaped with garden beds overflowing with colourful perennials and interlocking paths to the front door and a patio, and the rear has a fully fenced backyard with a stunning in-ground swimming pool for the fun and active family. Seasonal shrubs and trees provide privacy once in leaf and flower for the rear yard. The rear deck is accessed via either the dining room or directly through the primary bedroom's French doors and is stylish and modern with composite decking and clear glass panel railings-a great spot to set up the table and BBQ for evenings outdoors. The yard overlooks a park that is part of a system that connects Rotary Centennial Park and the Keeler Centre (soccer pitches and arena) via several pedestrian pathways, green spaces, and trails. Downtown Colborne is a quick 5-minute walk to the Library, Pharmacies, Restaurants, Bank, local Shops, etc, and Colborne Public School with a before and after care program. Less than an hour from the GTA and 1.5 hours from downtown TO, this property offers options for young families and retirees alike. Take in the area's amenities and enjoy living life to the fullest in Northumberland! (id:47351)
63 Falcon Drive
Welland, Ontario
Well-kept end-unit bungalow townhome located in the sought-after Coyle Creek / Harvest Estates neighbourhood. Built in 2013, this 2+1 bedroom, 1.5 bath home offers 1,170 sq. ft. of main-floor living in a peaceful, family-oriented community.The open-concept main level features a bright kitchen, dining area, and living room with sliding doors leading to a sunny deck and fully fenced backyard. A covered front porch adds welcoming curb appeal. The full basement provides additional living space with a finished rec room featuring a gas fireplace, a third bedroom, a 2nd bathroom, and plenty of storage. The attached garage offers inside entry. This popular southwest Welland location is close to the Welland Recreational Waterway, parks, Cardinal Lakes Golf Club, and major shopping, with easy access to Fonthill, Pelham, and Hwy 406 for commuters. Immediate possession available. Enjoy the ease of townhome living with no monthly fees. (id:47351)
6753 Buckingham Drive
Niagara Falls, Ontario
Welcome to 6753 Buckingham Drive! This immaculate raised bungalow is located in a highly desirable south-end neighbourhood offering the perfect set-up for families, multi-generational living or an excellent income opportunity. The main floor features a spacious living room and dining area, a large eat-in kitchen, three generous sized bedrooms, and a 4 pc bathroom. The fully finished basement offers an excellent in-law or income-producing opportunity. Complete with a second kitchen, bedroom, living room, dining area, and additional storage, the space is both functional and inviting. A separate walk-out entrance provides direct access to the lower level, while the raised bungalow design allows for exceptional natural light throughout. R2 zoning supports a legal secondary unit. Conveniently located in the thriving south end of Niagara Falls, close to shopping including Costco, short drive to QEW and much more. Additional features include a private backyard with no rear neighbours, newer windows and a double car garage. An absolute must-see! (id:47351)
