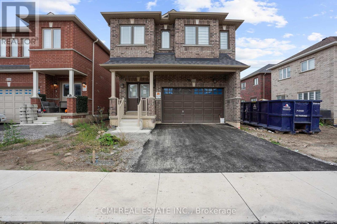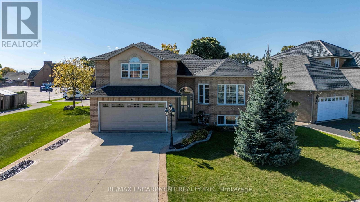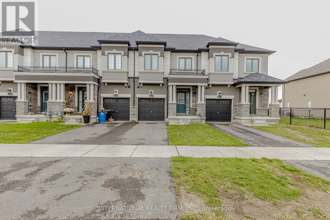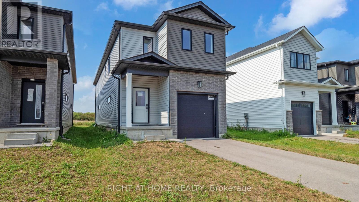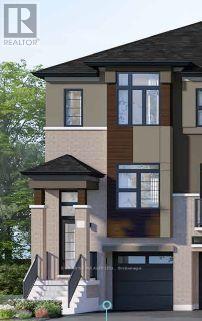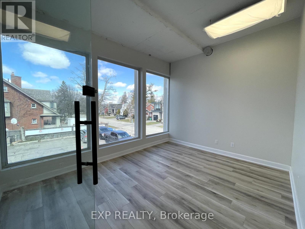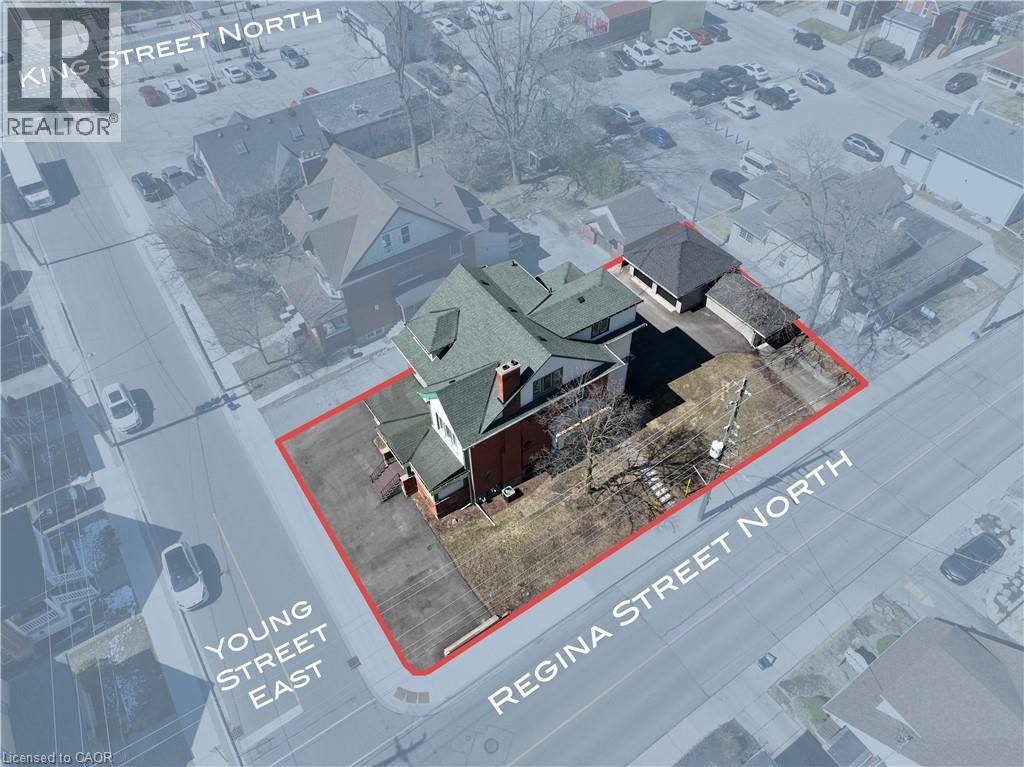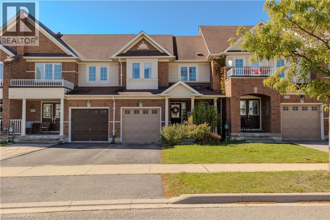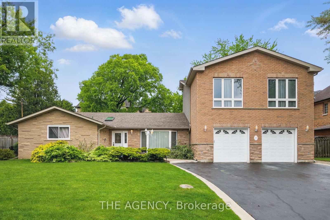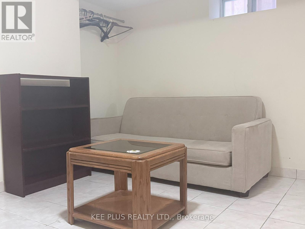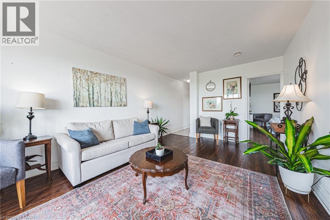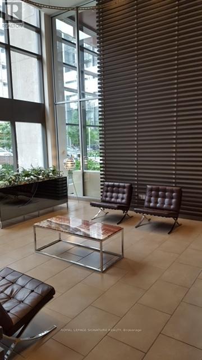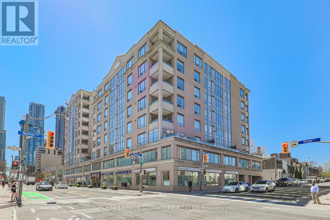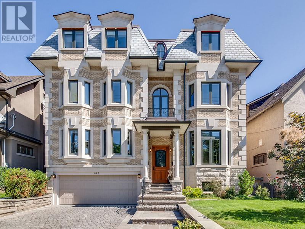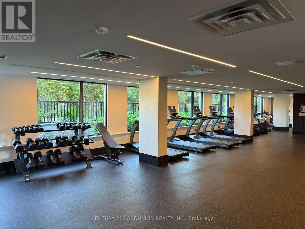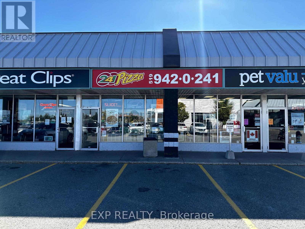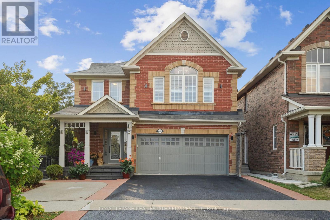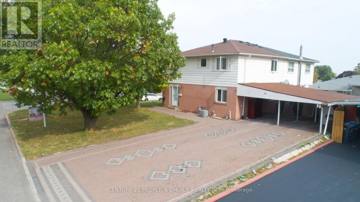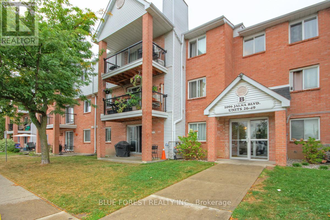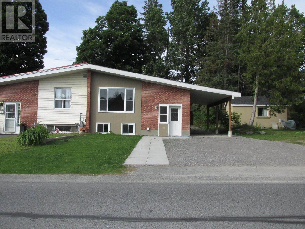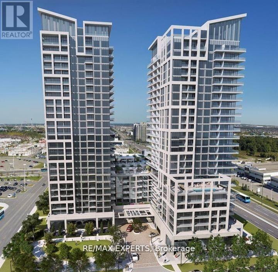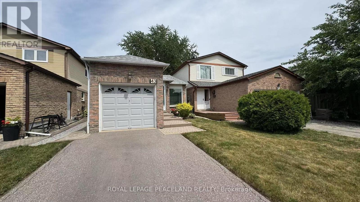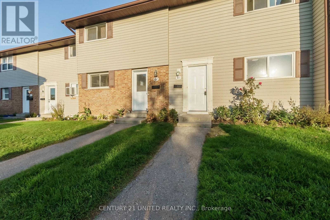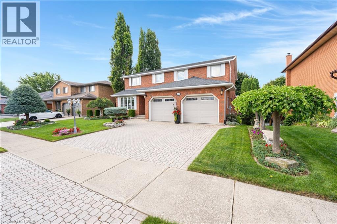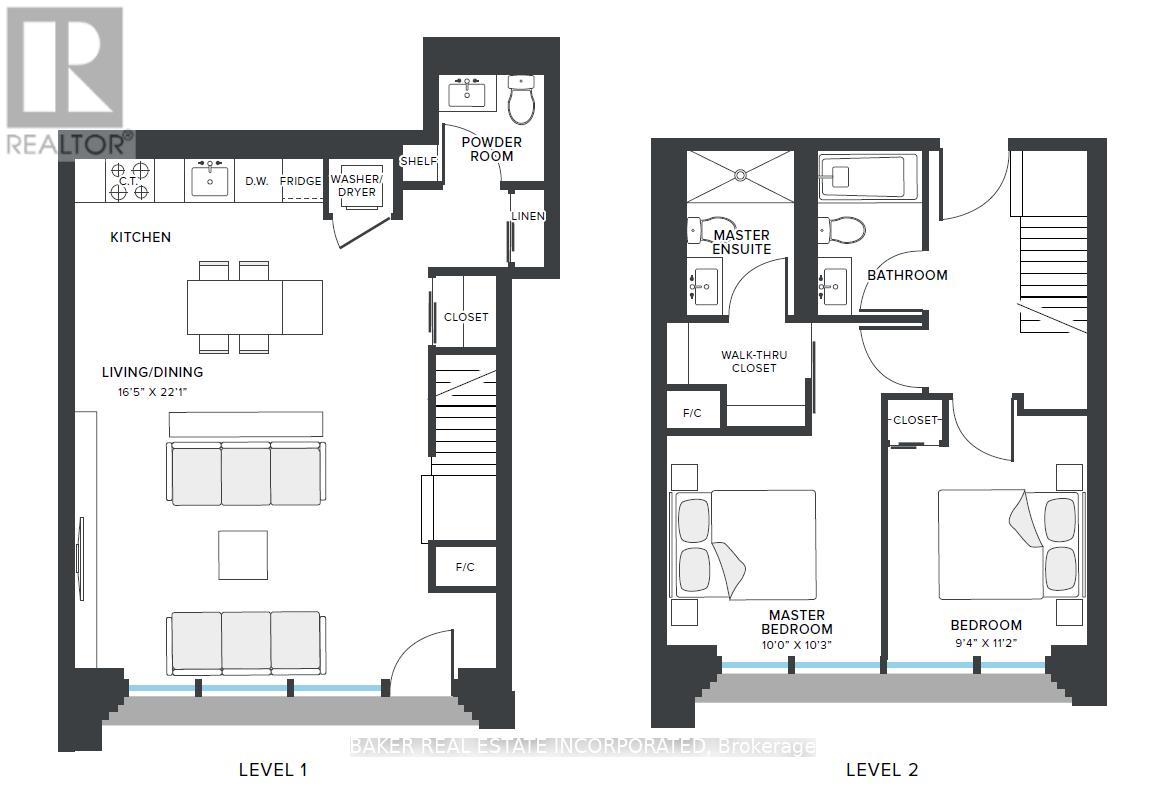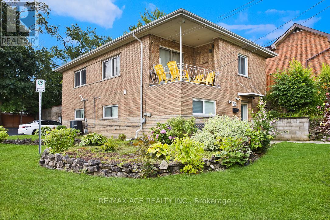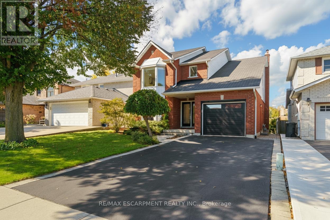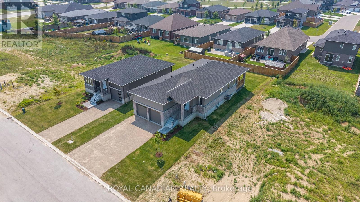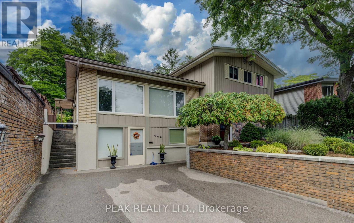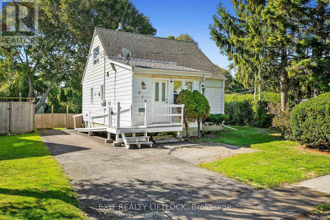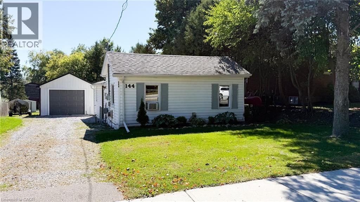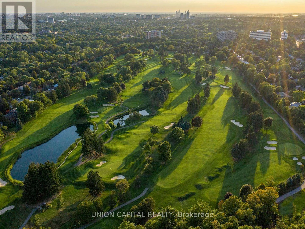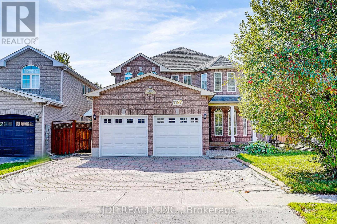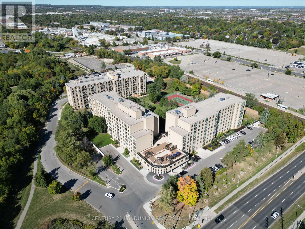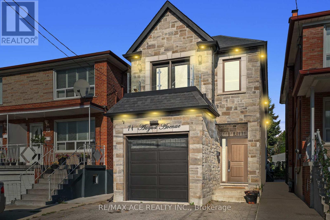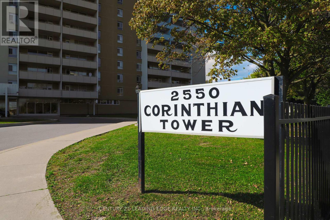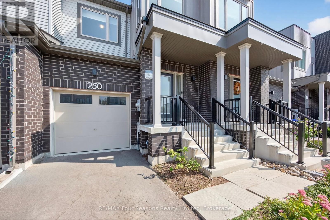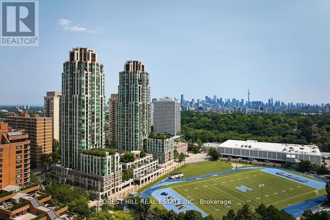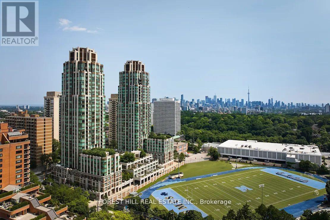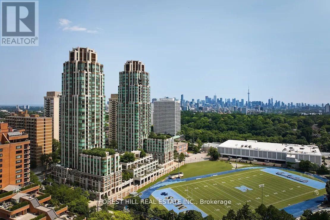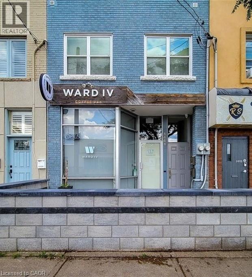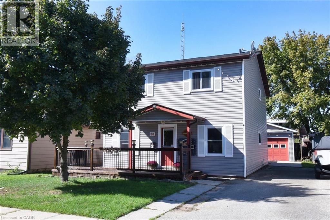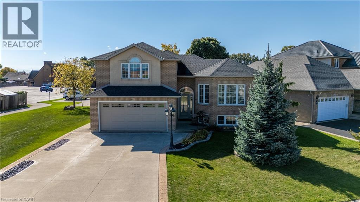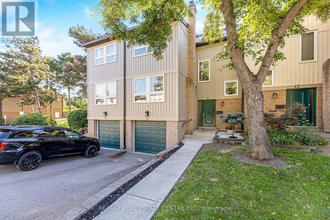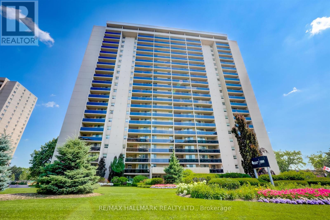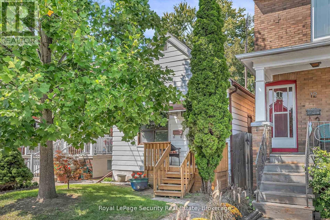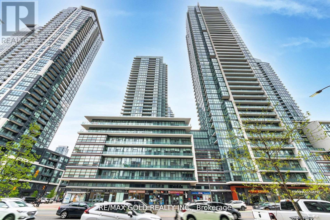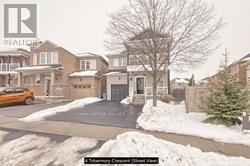251 Palace Street
Thorold, Ontario
The Thorold Dream: Space, Style, and Location! Welcome home to over 2,500 sq ft of meticulously maintained family luxury in highly-sought-after Downtown Thorold. This impressive 4-bed, 4-bath detached residence offers an unbeatable layout for modern living. Entertain with ease in the bright, open-concept main floor featuring a seamless flow from the spacious family room to the chef-ready kitchen. Upstairs, escape to your expansive Primary Suite retreat with a huge walk-in closet and spa-like 5-piece ensuite. With three more generous bedrooms (including a Jack & Jill and an additional ensuite!), everyone has their space. The beautiful, private backyard is summer-ready. Located just minutes from Niagara Falls, excellent schools, parks, and major highways. This is prime Thorold living. Don't miss this opportunity! (id:47351)
441 Crerar Drive
Hamilton, Ontario
This Originally custom-built raised bungalow offers a blend of character and comfort. Thoughtfully updated over the years, it features a beautiful kitchen renovation completed in 2023, designed with modern function in mind. The main floor includes a spacious bedroom with 4 piece ensuite and walk-in closet, along with an open-concept living area, while the bonus loft area provides another bedroom with its own ensuite - ideal for a primary bedroom or guest suite. The fully finished lower level adds two more bedrooms and flexible living space for family, work, or relaxation. A well-cared-for home that's both unique in design and easy to feel at home in. (id:47351)
138 Flagg Avenue
Brant, Ontario
Located In The Highly Sought After Area Of South Paris-Scenic Ridge Area. Move-In Ready .Newly installed hardwood flooring, freshly painted .Gourmet Eat - In Kitchen FeaturingUpgraded Deep Cabinets, Built - In Breakfast Bar. Spacious patio for entertainment . Large Master Bedroom Featuring A 4Pc EnsuiteBath And Walk -In Closet, Hardwood Staircase, Laundry 2nd Floor- Great Location Near HighwayAnd Shopping Malls. (id:47351)
1608 Capri Crescent
London North, Ontario
Welcome to 1608 Capri Crescent in Londons sought-after Gates of Hyde Park community! This beautiful 3-bedroom, 3.5-bath home is steps from new schools, parks, shopping, and just 10 minutes from Western University. The bright main floor features a spacious, sun-lit living room and a modern kitchen with appliances, breakfast island, and open flow to the living area. A mudroom with garage access and a powder room add convenience. Upstairs, the primary suite offers his and hers walk-in closets and a spa-like ensuite with double sinks, while two additional bedrooms and a full bath complete the level. The finished basement includes a rec room, bedroom, and bathroom, creating versatile space for guests or a home office. Combining modern style with suburban charm, this home is perfect for families and professionals alike. (id:47351)
11 - 313 Conklin Road
Brantford, Ontario
Excellent Location, *** Assignment Sale*** Don't miss this exceptional opportunity to own an end-unit townhouse on a ravine lot in the sought- after Electric Grand Towns Community in Brantford. This beautifully designed 3 - bedroom, 2.5- bath home features premium upgrades and a modern open - concept layout with elegant finishes throughout. Capped Development Levies. This Model Already comes with a lot of upgrades of approx. $33000, Quality Premium and W/O Basement. Take advantage and secure your dream home today! (id:47351)
205-4a - 230 Lakeshore Road E
Mississauga, Ontario
Prime second-floor office space now available for lease at 230 Lakeshore Road East, fully renovated and ready for immediate occupancy. This brand-new office features modern finishes, an abundance of natural light, private elevator access, and a private brand-new bathroom for added convenience and privacy.Located in the vibrant Port Credit village, this space offers excellent visibility and accessibility. Enjoy proximity to a variety of amenities including trendy cafes, boutique shops, restaurants, and waterfront parks. Port Credits bustling commercial district is well-connected, with easy access to major roads, public transit, and the GO train, making it an ideal location for professionals seeking a central and prestigious business address.Whether you're a start-up, established business, or professional services firm, this turnkey office space provides the perfect combination of style, functionality, and location. Don't miss the opportunity to establish your business in one of Mississaugas most desirable communities. (id:47351)
59 Regina Street N
Waterloo, Ontario
Zoned U1-40(12 storeys) ~~~ This 3-unit mixed-use property has a lot to offer the pure investor or owner occupier! With over 1480 square feet of main-floor commercial space, the zoning permits financial institution, medical office, personal services, restaurant and cafe, retail store, tech office, vet clinic, art studio, business incubator, and so much more! With corner-lot exposure, 10 parking spaces, and a location in the heart of Uptown Waterloo, the stage is set for a new business to operate where this Seller's business thrived for over 35 years. Find 3-bedroom and 1- bedroom apartments on the upper floors, each with separate hydro meters, which can help to make this a great investment. Forecasted modest rents and actual expenses show a net operating income of $64,880 making this a favourable investment in the short-term while holding and planning for highest-and-best-use. Just a few blocks from WLU, UW, Conestoga College, Light-Rail Transit, and Waterloo Park, this presents a great opportunity for attracting residential tenants and commercial clients in a neighbourhood that is enjoyable to be in. Projected revenue of $88k and NOI of $64k. Explore the possibilities for a great investment, today! (id:47351)
3356 Mikalda Road
Burlington, Ontario
Tucked away on a quiet, family-friendly street in Burlington, this charming freehold townhome proves that great things come in perfectly designed packages. Thoughtfully laid out and meticulously maintained, it offers an efficient use of space that maximizes every square foot—making it the ideal choice for growing families seeking comfort, convenience, and connection in one of Burlington’s most desirable communities. A charming exterior with perennial gardens and a covered porch welcomes you home. Inside, natural light fills the open-concept main floor featuring hardwood floors and a seamless flow between living, dining, and kitchen spaces. The bright, modern eat-in kitchen showcases quartz countertops and backsplash, a stylish peninsula, and stainless steel appliances, while the adjacent dining area opens to a private rear deck—perfect for morning coffee or family barbecues. Upstairs, the spacious primary suite features a wall-to-wall closet and a 4-piece ensuite bath. Two additional bedrooms, one with a walk-in closet, and a well-appointed main bathroom complete the second floor—offering ample room for the entire family. The fully finished lower level adds valuable living space, with a spacious rec room featuring large above-grade windows and durable laminate flooring. Whether used as a playroom, home theatre, or teen hangout, this level extends the home’s versatility. A convenient laundry area completes the lower level, keeping practicality top of mind. Outside, the partially fenced backyard offers a perfect mix of deck space and green area—ideal for barbecues, playtime, or simply relaxing in the sun. Every inch of this home has been designed to work hard for modern family living, offering style, warmth, and exceptional functionality. Here, you’ll find the perfect blend of low-maintenance living and family comfort—proof that a smaller footprint can still hold everything a growing family needs to truly thrive. (id:47351)
55 Denham Drive
Richmond Hill, Ontario
This Is Your Chance To Build Your Dream Home In South Richmond Hill's Best Neighborhood. This92' Lot Is Located In South Richvale, Close To The 407, Hillcrest Mall and Langstaff SecondarySchool. With Over 4000SF Of Living Space; You Can Chose To Add On, Tear Down Or Remodel. (id:47351)
Basement - 139 Jones Avenue
Toronto, Ontario
High ceiling basement 700 SF. Bedroom and living room combined. Separate entrance. walking distance to TTC, library, mall, beach. Utility ( water, gas and hydro) not included in rent. (id:47351)
101 Queen Street S Unit# 606
Hamilton, Ontario
Life feels a little simpler and a lot more connected at 101 Queen Street South. This bright, carpet-free condo is the perfect fit whether you’re ready to downsize or just starting out. The open living area gives you space to breathe, and the oversized bedroom easily fits your king-sized bed (plus all the cozy extras). Off the living room, a sunroom makes the ideal spot for a home office or your morning coffee with a view. Step outside and you’re surrounded by Hamilton’s best: Locke Street cafés, James Street boutiques, Durand Park for afternoon walks, and Hess Village when the night calls. Commuting? The GO station is right around the corner. This quiet, secure building also offers an owned underground parking space and a communal BBQ area—because summer evenings are better shared! If you’re after low-maintenance living in the heart of it all, this is one to see! (id:47351)
2502 - 15 Fort York Boulevard
Toronto, Ontario
Condos At City Place! Bright, Spacious& Clean, True 1 Bedroom + Den Including 1 Parking and Locker In Heart Of Downtown. On A High Floor With Beautiful Lake & City Views. Large Den Provides For Home Office Or 2nd Bedroom. Upgraded Kitchen With Stainless Steel Appliance & Granite Counters, Ensuite Laundry with Front Loading Washer & Dryer ,4 Pc Washroom. Located Walking Distance To Financial District & King West. 24/7 concierge, swimming pool, sauna, hot tub, gyms, basketball court, ping pong, billiards, guest suites, and a party room on the 27thfloor. Tenant Pay Own Hydro &Tenant Insurance. Unit is currently tenanted and vacating on Nov1. Pardon the mess as the tenant is packing. Flooring to be replaced a will be ready on move in date. Place to be properly cleaned by landlord before move in date (id:47351)
804 - 980 Yonge Street
Toronto, Ontario
Prime location, nestled between Yorkville and Rosedale, close to Ramsden park, steps from Rosedale subway station, conveniently located minutes from the DVP, close to Yonge/Bloor, parks, trails, trendy restaurants and shops, this location has it all. The Ramsden condo is an elegant boutique building with 24/7 concierge, Rooftop deck with BBQ's, Party/meeting room, Gym, Visitor parking. This comfortable and Spacious unit is a 1 bedroom with Walk-in closet, 1 bath, open concept layout with 9 ft ceilings with smooth finish, hardwood flooring. Walk-out to the recently resurfaced and painted balcony. Ample closet and storage space en-suite. Parking and locker included. With a 97 Walk Score, it's a must see. (id:47351)
441 Oriole Parkway
Toronto, Ontario
Executive Rental! Beautiful custom-built, energy-efficient home with unique personality designed by architect Paul Dowsett and interior designer Phillip Moody. This residence offers cozy, warm elegance with classical flair, designed for comfort and convenient living. Features include brick and stone exterior, bay windows, metal frame, 6+1 spacious bedrooms, 6 spa-like bathrooms, gorgeous centre hall, and an elegant Bellini eat-in kitchen with large pantry. Additional amenities include elevator access to all levels, 4 gas fireplaces, hardwood floors, energy-efficient underfloor heating throughout, third-floor winter garden/recreational room with abundant natural light and city views, walk-outs to decks on 2nd and 3rd levels, skylights, lots of storage, laundry on 3 levels, 2-car heated garage, beautiful heated driveway for 4 cars, separate entrance to finished basement w Nanny's and Entertainment rm, intercom and security reinforcement. Close to BSS, UCC, St. Clement's & York Schools. Walk to TTC, Subway & Yonge street, short drive to downtown. A forever home - a must-see! (id:47351)
207 - 500 Wilson Avenue
Toronto, Ontario
Welcome to Nordic Condos In Clanton Park. Nice and quiet living place with Designed Amenities! we have Party room, Study area, Board room, Gym, Yoga room ready to use. You must be enjoy the green outdoor lounge areas with BBQs. Step to Subway Station, 5 minutes to Hwy 401, Yorkdale Mall & More! Close To Parks, Shopping Mall, Restaurants & Transit. This 1+1 bedroom unit with 2 full size bathroom, South View bring the nature sun light everyday~The Den can be use as office or 2nd bedroom. You must love it. book a showing now! (id:47351)
24 - 50 Fourth Avenue
Orangeville, Ontario
Exceptional opportunity to own and operate a well-established 241 Pizza franchise located at 50 Fourth Avenue, Orangeville, within a high-traffic retail plaza anchored by major brands and surrounded by thriving residential communities. This 1,000 sq. ft. unit enjoys excellent visibility, easy access, and ample parking, making it ideal for both walk-in and delivery-driven business. Operating successfully since 1992, this location has built strong local goodwill and consistent sales.All 241 Pizza locations, including this one, also host a WTF Wings Ghost Kitchen offering 2X lon Uber Eats, DoorDash, and SkipTheDishes which means double the digital exposure and significantly higher delivery potential. The store is fully equipped, clean, and turnkey ready, allowing a new owner to step in and continue operations immediately.Current rent is $3,200/month inclusive of TMI, with a 5-year lease remaining and an option to negotiate a fresh new term, offering flexibility and long-term stability. Orangeville's ongoing growth, with expanding residential neighbourhoods and strong community engagement, ensures steady demand for fast-casual dining and takeout services.Ideal for both experienced restaurateurs and new entrepreneurs seeking a reliable franchise with low overhead, established branding, and multiple digital revenue streams. Don't miss this rare chance to acquire a trusted franchise in a prime, high-visibility plaza a proven performer with strong local roots and future growth potential. (id:47351)
641 Symons Cross
Milton, Ontario
Discover over 2,000 sq. ft. of bright, carpet-free living, crafted with both style and comfort in mind. Backing onto a tranquil pond and beautiful walking trails, this home blends comfort with lush, natural views and year-round privacy. Children can easily walk to both public and Catholic schools, as well as to nearby parks. The welcoming front porch entrance is finished with granite, while the exterior is enhanced with professional landscape lighting and elegant sconces for added curb appeal. Step inside and you'll be greeted by hardwood flooring that flows seamlessly into the living and dining rooms, both enhanced with crown moulding. The modern kitchen features granite counters, stainless steel appliances, a stylish backsplash, and a walkout to your private covered patio and deck with a charming pergola. There's plenty of seating to host friends and family while the kids play on the grassy yard, all with tranquil views of the pond and surrounding trees. The primary suite boasts a walk-in closet and a luxurious 4-piece ensuite. Two additional bedrooms share a semi-ensuite bath. The stunning upstairs family room features vaulted ceilings and offers the perfect hangout for kids and teens or cozy family movie nights. This space can also be converted into a 4th bedroom for larger families. The finished basement provides even more living space with a versatile recreation room, a convenient 3-piece bathroom, and a sauna ideal for relaxation and self-care. For larger families or those who love to entertain, the triple-wide driveway offers parking for three vehicles side-by-side, ensuring plenty of space for everyone. This is the perfect home for families who want space, comfort, and a nature-filled lifestyle. (id:47351)
82 Davenport Crescent
Brampton, Ontario
Attention First-Time Buyers & Investors!Welcome to this spacious 4+3 bedroom semi-detached home with 3 washrooms and a finished basement offering great rental potential. Situated on a large corner lot with a huge driveway, this home is move-in ready and filled with desirable features including Laminate flooring throughout.Perfectly located in a family-friendly neighbourhood with the convenience of schools, parks, transit, and recreation just minutes away. Don't miss this amazing opportunity this home wont last long! 82 Davenport Crescent, Brampton (id:47351)
37 - 1096 Jalna Boulevard
London South, Ontario
Welcome to this bright and spacious condo located in the highly sought-after White Oaks neighborhood, directly across from White Oaks Mall! Just minutes from Highway 401/402 and steps to public transit, shopping, dining, schools, and all essential amenities, this location offers unbeatable convenience. Featuring newer carpet throughout, this 3-bedroom, 1.5 bath unit offers a generous layout that's perfect for families, first-time buyers, or investors. Step out onto the private balcony and enjoy unobstructed views of Bradley Avenue and White Oaks Mall a rare and desirable feature. This well-maintained complex features a community pool, ideal for summer enjoyment. Water included in condo fees. (id:47351)
36a Valley Cres
Elliot Lake, Ontario
Beautifully upgraded 2+1 bedroom semi-detached bungalow. This home has been upgraded from top to bottom. Enter the main level which boasts a very modern open concept that is senior friendly and accommodating. Both bedrooms feature a walkout to oversized private deck, that is perfect for entertaining guests and relaxing. Fully upgraded 4 pc bath with newer tub/surround sink, toilet and flooring. Newer wood flooring throughout main level. Nicely remodelled kitchen with brand new appliances included. Full finished basement with potential to accommodate an in-law suite with private kitchen, separate bedroom and full bathroom already in place. New laminate flooring installed throughout basement offering easy maintenance, no carpets. Upgraded Gas forced air heating system with newer ductwork. Roof shingles recently replaced. Added carport for dry storage. Plenty of parking space. Just steps to beach, nature trails and downtown core. Call to view this turnkey property today! (id:47351)
424 - 8960 Jane Street
Vaughan, Ontario
Charisma Condos Built By Greenpark! This 1 year old Beautiful, Full Of Light Corner Unit Offers1135 Sq Ft Of Modern Living Space and Additional 677 St Ft Terrace, with an unobstructed view of the CN Tower, Perfect For Outdoor Enjoyment And Entertainment. 9' Ceilings. Spacious 2bedrooms with an ensuite each and a powder room. Modern Kitchen With Central Island, Quartz Countertops And Full-Size Stainless Steel Appliances. Plenty Of Storage. Includes 1 Parking Spot, 1 Locker and 1 Premium Locker. Amazing Location! Steps To Vaughan Mills, Wonderland, Hospital, Shopping Plazas, Restaurants And Public Transport, Minutes To HWY 400 And 407. (id:47351)
Basemnet - 43 Marlow Crescent
Markham, Ontario
Spacious, newly renovated 3-bedroom, 1-bath basement apartment with a private entrance in the prestigious Markville neighborhood of Unionville. Features a modern kitchen with dishwasher, private ensuite washer & dryer, and bright living space with plenty of pot lights. Located on a quiet, family-friendly street, just steps to top-ranking schools (Markville SS, Central Park PS), Markville Mall, GO Station, Walmart, restaurants, and public transit. (id:47351)
61 - 996 Sydenham Road
Peterborough, Ontario
Overlooking a park and green space, this townhouse condominium is conveniently located near grocery stores, shopping, transit routes, schools, and offers quick access to Highways 7 and 115. Perfect for first time home buyers or young families looking to get their foot in the door at an affordable price. The interior is freshly painted throughout, new flooring on the second floor and features a refreshed functional kitchen, spacious living area, sliding door to the back patio, three bright bedrooms upstairs with a spacious full bathroom. Full unfinished lower level for great storage and laundry. This condominium also has an assigned parking space in close proximity to the unit. (id:47351)
228 Michener Crescent
Kitchener, Ontario
Set on a quiet crescent in the sought-after Idlewood neighbourhood, this elegant two-storey brick home offers more than 2,600 sq ft above grade plus a finished walk-out basement for a total of over 3,800 sq ft of living space. A double-door entry opens to a tiled foyer with a curved oak staircase and detailed trim work. Formal living and dining rooms feature hardwood flooring, crown moulding and wainscoting. French doors from the dining room lead to a large deck, ideal for indoor - outdoor entertaining. The kitchen is appointed with rich cabinetry, granite counters, stainless steel appliances and a large island, with a breakfast area that overlooks the backyard. The bright and sunny family room offers a gas fireplace for relaxed gatherings. A powder room and main-floor laundry with cabinetry complete this level. Upstairs, three spacious bedrooms provide comfortable retreats. The primary suite includes a five-piece ensuite bath. A loft-style family room offers space for reading, hobbies or quiet movie nights. The finished basement extends your living options with a recreation room, bar, bonus room and a three-piece bath. The walkout design connects directly to the backyard, making it perfect for entertaining or play. An additional entrance from the garage to the basement adds convenience, while the fully excavated garage offers rare and abundant storage space. Outdoors, mature trees and a generous deck create a private setting. This Idlewood residence blends classic details with modern conveniences, offering space for both everyday living and gracious entertaining in one of Kitchener' s most desirable communities. (id:47351)
Th107 - 151 Mill Street
Toronto, Ontario
BRAND NEW, NEVER LIVED IN TWO STOREY TOWNHOME 2 BED, 2.5 BATH 1,074sf SUITE - RENT NOW AND RECEIVE 1 MONTH FREE! Bringing your net effective rate to $3,669/month for a one year lease. (Offer subject to change. Terms and conditions apply). Option to have your unit Fully Furnished at an additional cost. Discover high-end living in the award-winning canary district community. Purpose-built boutique rental residence with award-winning property management featuring hotel-style concierge services in partnership with Toronto life, hassle-free rental living with on-site maintenance available seven days a week, community enhancing resident events and security of tenure for additional peace of mind. On-site property management and bookable guest suite, Smart Home Features with Google Nest Transit & connectivity: TTC streetcar at your doorstep: under 20 minutes to king subway station. Walking distance to Distillery District, St. Lawrence Market, Corktown Common Park, And Cherry Beach, with nearby schools (George Brown College), medical centres, grocery stores, and daycares. In-suite washers and dryers. Experience rental living reimagined. Signature amenities: rooftop pool, lounge spaces, a parlour, private cooking & dining space, and terraces. Resident mobile app for easy access to services, payment, maintenance requests and more! Wi-fi-enabled shared co-working spaces, state-of-the-art fitness centre with in-person and virtual classes plus complimentary fitness training, and more! *Offers subject to change without notice & Images are for illustrative purposes only. Parking is available at a cost. (id:47351)
Main - 205 Emerson Street
Hamilton, Ontario
This beautifully designed property features 2 spacious bedrooms and 2 full washrooms, offering the perfect blend of comfort and functionality. Ideal for families, couples, or professionals, the layout provides ample living space with natural light flowing throughout. Both bedrooms are generously sized with large closets, and the washrooms are modern, well-appointed, and Whether you're relaxing at home or entertaining guests, this property offers a warm and inviting atmosphere in a convenient location close to all major amenities. few Min Walk To Mcmaster University, No Carpeting In Whole House, Rental application, photo ID, first & last, full credit report, employment & reference letters, Tenant pays for all utilities and is responsible for lawn maintenance and snow removal. This home has lots of natural sunlight coming in every window (id:47351)
43 Glenayr Street
Hamilton, Ontario
Welcome to this spacious all-brick 4 bedroom, 2.5 bath family home nestled in one of Hamilton's most desirable and family friendly West Mountain neighbourhoods. With lovely landscaping and curb appeal, this freshly painted home is move-in ready! Designed for comfortable everyday living and easy entertaining, featuring a bright, open layout with room for everyone. The main floor offers plenty of living space with a welcoming living room, a cozy family room with a wood-burning fireplace, a formal dining area, a convenient powder room, and a main floor laundry with inside access to the garage. The well-equipped eat-in kitchen boasts a built-in oven, cooktop, stainless steel fridge and dishwasher, and opens directly to a 15'x10' deck overlooking the large, fully fenced backyard - perfect for family gatherings or quiet evenings outdoors. Upstairs, the spacious primary bedroom includes a luxurious 5-piece ensuite complete with double sinks and bidet. Three additional bedrooms and a full bath provide plenty of space for a growing family. The unfinished basement offers exciting potential to customize - whether you envision a recreation area, home gym, or workshop, the options are endless. Ideally located close to excellent schools, beautiful parks, shopping and all amenities, this is a wonderful opportunity to own a well-cared-for home in a prime location. (id:47351)
376 Hawthorne Street
Saugeen Shores, Ontario
Be the first to live in this brand-new Huron model bungalow by Walker Home Ltd, located in Summerside, one of Port Elgin's most desirable neighborhoods. Offering 1,600 sq. ft. This move-in ready home has been designed for both comfort and flexibility. The main floor features an open-concept kitchen with quartz countertops, Canadian-made cabinetry, and a standalone island with a sink, opening onto the dining and living areas perfect for everyday living or entertaining. Hardwood and tile flooring run through the main living spaces, while the bedrooms are carpeted for added comfort. The primary bedroom features an ensuite bath and walk-in closet . Additional highlights include a 2 car garage, a large 1500 sqft of unfinished basement, a covered back deck great for entertaining, and a generously sized backyard on a 47 x 124 ft lot. The brick and siding exterior enhances the home's curb appeal. Ideally situated just minutes from Port Elgin's Main Beach on Lake Huron known for its sandy shoreline and world-class sunsets as well as scenic trails, schools, shopping, recreation, and Highway 21. New home Tarion warranty included. (id:47351)
440 Manchester Road
Kitchener, Ontario
Highly sought-after Manchester Road! Heres your opportunity to own a home in this desirable neighbourhood. The first thing youll notice is the large resurfaced driveway (2018), offering plenty of parking. The single-car garage has been converted into additional living spaceperfect for storage, a home office, or hobby roombut can easily be returned to a garage if desired. This charming 3-bedroom, 1.5-bath side-split looks onto greenspace with a playground nearby. Bright windows fill the home with natural light, while the renovated kitchen is a true highlight, featuring large window overlooking the tiered, private backyard. Enjoy entertaining outdoors with the updated composite deck, complete with pergola and privacy. Upstairs, youll find three generous bedrooms and a beautifully updated main bath (2021). The cozy family room is anchored by a fieldstone fireplace, now converted to gas for comfort and convenience. The lower level offers a workshop area and a well-placed laundry room. All this in a fantastic location close to shopping, schools, the expressway, and so much more. (id:47351)
219 Burnham Street
Cobourg, Ontario
Welcome to this detached 3 bedroom, 1.5 bath home offering endless potential in one of Cobourg's most desirable lakeside neighbourhoods. Enjoy the convenience of a main floor bedroom and 4 piece bath, ideal for those seeking accessible features, complete with a ramp to the front door and grab bars for added ease. The upper level features a rare 2 piece ensuite in one of the bedrooms - a great bonus for comfort and functionality. Step inside to a spacious foyer that leads to bright living areas and an enclosed back porch, perfect as a cozy sunroom or year-round retreat. Outside, the fully fenced yard and detached garage provide excellent space for gardening, pets, or entertaining. Located just 300 metres from Lake Ontario, you can even see the lake from the front porch. Outdoor enthusiasts will love the proximity to the Great Lakes Waterfront Trail, Monk's Cove Park, and Cobourg Beach, all just minutes away. Close to schools, public transit, and everyday amenities, this home offers both comfort and convenience. So hop on the 401 and head east to historic Cobourg, known for its charming downtown, beautiful beaches, marinas, and a vibrant community filled with festivals and cultural events, this property is a fantastic opportunity for first-time buyers or downsizers to add their own touches and make it truly their own. (id:47351)
144 College Street W
Waterford, Ontario
144 College Street West, Waterford is a compact, cost-effective vinyl-sided bungalow on a deep lot with a detached garage. It offers 2 bedrooms and a 4-piece bathroom, an eat-in kitchen, and a cozy living room. One bedroom features sliding doors to the rear patio, providing easy indoor-outdoor flow. This property is a perfect opportunity for first-time buyers, investors, or anyone looking to downsize, with a convenient layout and potential for updates to maximize comfort and value in a quiet street setting. (id:47351)
19 - 399 Royal Orchard Boulevard
Markham, Ontario
Welcome to Royal Bayview, Thornhill's Most Prestigious New Address by Tridel. Discover refined living in this rarely new and rarely offered suite at Royal Bayview, the latest luxury development by Tridel. With over 1,800 sq. ft. of impeccably finished living space, this elegant residence combines sophistication, comfort, and the serenity of nature. Enjoy unparalleled panoramic views of the golf course and tranquil pond, framed by floor-to-ceiling windows and your own expansive private terrace, the perfect retreat for morning coffee or evening entertaining. Inside, the open-concept layout features a chef-inspired kitchen with a large centre island, high-end finishes, and premium appliances. The spacious living and dining areas flow seamlessly, creating a bright, airy ambiance ideal for both everyday living and hosting. Designed with versatility in mind, this unit includes a dedicated den/home office, two generous bedrooms, and three luxurious bathrooms, including a spa-like primary ensuite. Additional highlights include Resort-style amenities including an indoor swimming pool, fitness centre, saunas, outdoor patio, and a stylish party room in a landmark building. Experience the ultimate blend of luxury and lifestyle at Royal Bayview where every detail has been thoughtfully crafted for the discerning homeowner. (id:47351)
1187 Leslie Drive
Innisfil, Ontario
Welcome to this beautiful home in the desirable Alcona area of Innisfil, moments from commuter routes, amenities, schools, golf, parks & the sparkling shores of Lake Simcoe. curb appeal lends itself to a double garage and an inviting covered front entrance. Step inside the bright Foyer flooded with natural light pouring in from a sidelight window. Hardwood flooring begins in the beautiful living room, featuring stunning front windows. Head into the adjacent formal Dining Room, where a tray ceiling creates a sense of true elegance. Massive & Bright eat-in kitchen W/ Walkout to rear deck & fenced yard. Cozy family room. The spacious master suite includes a luxurious 4-piece ensuite and a walk-in closet, while the other bedrooms also provide ample closet space. Close To Lake, Parks, Schools, Hwy 400, 10 Mins Drive. **Note: virtual staging of the living room, family room, and the primary bedroom just for reference** (id:47351)
619 - 326 Major Mackenzie Drive E
Richmond Hill, Ontario
Discover Mackenzie Square - A True Definition of Condo Living in the Heart of Richmond Hill. This Bright & Spacious 2+Den 1,048 Sqft of Living Space Provides The Perfect Blend of Spacious & Convenience. This Condo Is Located Right Beside Richmond Hill GO station. Open Concept Layout Seamlessly Combines Living, Dining, and Solarium. Residents Enjoy an Array of Amenities, Including 24hrs Concierge, Heated Indoor Pool, Hot Tub, Sauna, Party Room, Exercise Room, Library, Private Tennis Court, And Rooftop Terrace. Guest Suites Available. Water + Heat + Electricity Are Included In Condo Fee, Providing Added Value And Peace of Mind! Steps to Restaurants, Shops, Schools, Hospital, Go Station, And Bus Stop In Front of the Building. Quick Access to 404/407 Highways. (id:47351)
71 August Avenue
Toronto, Ontario
Prime Oakridge Location! This modern, custom-built gem less than 10 years old blends elegance and contemporary design. Featuring 4 spacious bedrooms and 4 luxurious bathrooms, this home exudes sophistication at every turn. The custom kitchen is perfect for culinary enthusiasts, complemented by gleaming hardwood floors on the main and second levels. Enjoy a private backyard with a large deck, ideal for entertaining, and a dedicated prayer room for peaceful reflection. The finished basement offers versatile space, with potential for an in-law suite. Conveniently located within walking distance to schools, TTC, shopping, places of worship, Massey Creek, and Victoria Park Subway. Additional highlights include skylights, pot lights, and elegant wainscoting throughout. A perfect blend of luxury, comfort, and location truly a home to be proud of! (id:47351)
1206 - 2550 Pharmacy Avenue
Toronto, Ontario
Beautifully renovated 2-bedroom condo unit with extensive upgrades! $$$ spent on renovations: new vinyl flooring, modern kitchen with quartz countertops, stainless steel appliances, fireplace, new doors, shower door, shower panel, bathroom vanity, fresh paint, balcony flooring, crown moldings, and pot lights. Prime location at 2550 Pharmacy Ave, Toronto close to Fairview Mall, Seneca College, schools, parks, public transit, subway, and Highways 401/404. Steps to shopping plazas, restaurants, and all amenities. (id:47351)
250 Atkinson Street
Clearview, Ontario
Welcome to 250 Atkinson Street, Stayner a beautifully maintained family home tucked in a quiet, established neighbourhood just steps from schools, parks, and all the amenities of town. This spacious 2-storey residence offers standout curb appeal and a warm, inviting interior perfect for growing families. Inside, you'll find a bright, open-concept main floor where large windows fill the space with natural light. The well-appointed kitchen boasts granite countertops, modern appliances, and a walkout to the backyard deck ideal for entertaining or enjoying your morning coffee. A comfortable living room anchored by an electric fireplace creates a cozy spot to relax and unwind. Upstairs, three generously sized bedrooms include a primary suite with a walk-in closet and private ensuite bath, while the unfinished basement provides plenty of storage and future potential. Outside, the backyard is a great space for kids and pets to play. The attached single-car garage and double driveway offer ample parking. Move-in ready and brimming with charm, this home blends comfort, space, and convenience a wonderful opportunity to settle into the welcoming community of Stayner. (id:47351)
Th8 - 310 Tweedsmuir Avenue
Toronto, Ontario
"The Heathview" is Morguard's Award Winning Community Where Daily Life Unfolds W/Remarkable Style In One Of Toronto's Most Esteemed Neighbourhoods Forest Hill Village! *Don't Miss This Seldom Available Spectacular 2St 2+1Br 3Bth South Facing Townhome W/Oversized Terrace That Feels Like a 3BR 3BTH W/Additional Separate 2nd Floor Family Room! *High Ceilings W/Abundance Of Windows+Light! *Unbelievable Open Concept W/Unique+Beautiful Spaces+Amenities For Indoor+Outdoor Entertaining+Recreation! *Approx 1736'! *Feels Like A Hassle Free Home! **Extras** B/I Fridge+Oven+Cooktop+Dw+Micro,Stacked Washer+Dryer,Elf,Roller Shades,Some Custom Drapes,Custom Closet Organizers,Laminate,Quartz,Bike Storage,Optional Parking $195/Mo,Optional Locker $65/Mo,24Hrs Concierge++ *Loads Of Storage Space* (id:47351)
Th4 - 310 Tweedsmuir Avenue
Toronto, Ontario
"The Heathview" is Morguard's Award Winning Community Where Daily Life Unfolds W/Remarkable Style In One Of Toronto's Most Esteemed Neighbourhoods Forest Hill Village! *Don't Miss This Seldom Available Spectacular 2St 2Br 3Bth East Facing Townhome W/Oversized Terrace+Rare Additional Separate 2nd Floor Locker/Storage Room! *High Ceilings W/Abundance Of Windows+Light! *Unbelievable Open Concept W/Unique+Beautiful Spaces+Amenities For Indoor+Outdoor Entertaining+Recreation! *Approx 1503'! *Feels Like A Hassle Free Home! *Direct Entry To TH4 From Tweedsmuir Ave Or Via Concierge! **Extras** B/I Fridge+Oven+Cooktop+Dw+Micro,Stacked Washer+Dryer,Elf,Roller Shades,Custom Blackout Blinds In BR's,Laminate,Quartz,Bike Storage,Optional Parking $195/Mo,Optional Locker $65/Mo,24Hrs Concierge++ *Loads Of Storage Space* (id:47351)
301 - 310 Tweedsmuir Avenue
Toronto, Ontario
"The Heathview" Is Morguard's Award Winning Community Where Daily Life Unfolds W/Remarkable Style In One Of Toronto's Most Esteemed Neighbourhoods Forest Hill Village! *Spectacular Low Floor West Facing Studio Suite W/High Ceilings That Feels Like A 1Br 1Bth W/Separate Family Room! *Abundance Of Windows+Light W/Panoramic West Views! *Unique+Beautiful Spaces+Amenities For Indoor+Outdoor Entertaining+Recreation! *Approx 564'! **EXTRAS** Stainless Steel Fridge+Stove+B/I Dw+Micro,Stacked Washer+Dryer,Elf,Roller Shades,Laminate,Quartz,Bike Storage,Optional Parking $195/Mo,Optional Locker $65/Mo,24Hrs Concierge++ (id:47351)
1441 Main Street E
Hamilton, Ontario
Opportunity to own a versatile Mixed Use Building with endless potential. Zoned TOC1. Comprising two units on separate meters, it caters to both commercial and residential aspirations. The main floor unveils a turnkey commercial space (potential to convert to residential). Previously celebrated as a restaurant/bar/cafe under WardIV, the main floor has undergone a chic renovation and invites entrepreneurs to step into an environment with a layout suitable for a myriad of uses. A back patio enhance the allure, providing additional space for outdoor enjoyment. The second floor reveals a thoughtfully renovated open-concept 1-bedroom, 1-bathroom unit. Originally designed as a 2-bedroom, the flexibility of the layout allows for an easy conversion back. In addition, the property includes, two separate basement spaces that offer ample storage, a laundry area, and a bathroom, contributing to the overall functionality of the space. Strategically positioned, this property is a mere 2-minute walk from the future planned Main St & Kenilworth LRT stop and a 1-minute walk from a municipal parking lot, ensuring accessibility for customers and residents alike. Very clean property. Impressive space -must be seen in person. (id:47351)
53 Seventh Avenue
Brantford, Ontario
Well maintained 2 storey home on a quiet street. This house has over 2000 square feet of well laid out space and is carpet free. You won't be disappointed with the large living room and amazing kitchen with lots of cupboards and kitchen island. The dining area is adjacent to the kitchen with a den. There is main floor laundry and a convenient 2 piece bathroom as well as a large mudroom that has french doors leading to a fenced back yard. The backyard has a lovely gazebo and gas line for the BBQ and is a great space to entertain family and friends. The second floor has 3 large bedrooms and the master bedroom has a walk in closet that could be converted back to a 4th bedroom. A 4 piece bath completes this level. The oversized 1.5 car garage has hydro and a great space for parking your vehicles and could also be a workshop. There is a shed to store the lawn mower and other garden equipment. The front of the house has a porch to sit and enjoy a quiet evening. This is a great place to call home!! (id:47351)
441 Crerar Drive
Hamilton, Ontario
This Originally custom-built raised bungalow offers a blend of character and comfort. Thoughtfully updated over the years, it features a beautiful kitchen renovation completed in 2023, designed with modern function in mind. The main floor includes a spacious bedroom with 4 piece ensuite and walk-in closet, along with an open-concept living area, while the bonus loft area provides another bedroom with its own ensuite—ideal for a primary bedroom or guest suite. The fully finished lower level adds two more bedrooms and flexible living space for family, work, or relaxation. A well-cared-for home that’s both unique in design and easy to feel at home in. (id:47351)
41 - 7080 Copenhagen Road
Mississauga, Ontario
Welcome to 7080 Copenhagen Rd in Meadowvale. This 2 Storey condo Townhouse boasts 3+1 bedrooms and 2 1/2 baths. Backing onto greenspace provides for a private intimate setting. Large backyard deck for entertaining. Kitchen is updated with newer cabinets, countertops, backsplash, and S/S appliances. New furnace and A/C in 2025 with 10 year warranty parts and labour which is transferrable. Freshly painted throughout. Siding was done in 2022, roof 2023 and windows in 2021 so all the major expenses have been taken care of. Close to schools, GO, highways and lot of other amenities. Closing is flexible. (id:47351)
406 - 299 Mill Road
Toronto, Ontario
Welcome to #406 - 299 Mill Rd! Stunning, fully renovated 3-bedroom, 2-bathroom condo in the coveted Markland Wood community. Be the first to experience this newly renovated 1,270 sqft unit boasting modern finishes and a beautiful east-facing view. The open-concept layout features vinyl plank flooring, smooth ceilings, pot lights and an ideal space for hosting and entertaining. The chefs kitchen is perfect for entertaining, with quartz countertops, a butchers block breakfast island, and premium stainless steel appliances. Spacious dining area can accommodate a large table, flowing seamlessly into the light-filled living room, ideal for cozy evenings or working from home with ample office space.The primary suite features a walk-in closet and a luxurious ensuite bathroom. Two additional generously sized bedrooms include large closets for optimal storage. Elegant bathrooms - one with a tub and the other with a glass-enclosed rainfall shower. Additional highlights include an in-suite washer and dryer, a large in-suite storage locker, underground parking space, and a generous balcony with east exposure.Located in the family-friendly Markland Wood neighbourhood, this condo combines style, space, and functionality with custom closet organizers, abundant natural light, and meticulous attention to detail. Close to Parks, Etobicoke Creek/Trails, Schools, Shops, Transit(TTC), Highways, Markland Wood Golf Club. Amenities Inc: Indoor/Outdoor Pools, Party Room, Squash/Basketball/Tennis Court, Playground For Kids, Ample Visitor Pkg. Don't miss this one, check out the virtual tour! (id:47351)
14 Morland Road
Toronto, Ontario
Opportunity knocks in one of Toronto's most desirable west-end neighborhoods! This solid 2+1 bedroom bungalow offers endless potential for first time home buyers, downsizers, renovators or builders. Set on a quiet tree lined street just steps to the Junction shops, cafes, restaurants, schools, parks and transit this property is brimming with possibilities. Very functional layout with high ceilings. Bright principle rooms, eat-in kitchen with stainless steel appliances, walkout from primary bedroom to private treed backyard. An oasis for relaxing + entertainment + family life. **EXTRAS: fridge, stove, washer, dryer, dishwasher** (id:47351)
607 - 4070 Confederation Parkway
Mississauga, Ontario
Rare 2-bedroom, 2-bathroom corner unit located in the vibrant Square One area of Mississauga. Boasting 1,011 sqft of modern living space with 10ft ceilings, this unit offers a perfect blend of luxury and comfort. The fully upgraded kitchen is a chefs dream, complete with stainless steel appliances, elegant granite countertops, a stylish backsplash, and a convenient breakfast bar. Whether you're entertaining guests or enjoying a quiet meal, this kitchen is sure to impress. The primary bedroom is a serene retreat with a 4-piece ensuite and a walk-in closet, offering the perfect space for relaxation. Enjoy the wrap-around balcony that provides breathtaking views and ample natural light. This building offers a wide array of amenities designed to enhance your lifestyle. Enjoy access to an indoor swimming pool, a well-equipped gym, guest suites, a game room, a party room, a movie room, and an outdoor terrace. Visitor parking and more are also available for your convenience. Move in Ready! Just steps away from Square One Mall, Celebration Square, a variety of shops, restaurants, and parks. Additionally, the unit is conveniently located minutes from Highway 403 and is within walking distance of the future LRT. (id:47351)
Upper - 4 Tobermory Crescent
Brampton, Ontario
Rare 4 Bed + Den, 3 Bath Detached Home For Lease In Brampton* Located Near Intersection of Williams Pkwy / Southlake Blvd. 1 Min To Hwy 401, Restaurants, Retail, Public Schools. Over $70,000 In Renos Incl Quartz Countertops W Custom Led Lights, Maple wood Kitchen Cabinets, S/S Appliances, Custom Built-In Tv Mount, Smooth Ceilings W Pot lights. Hardwood Floors On Main And 2nd, Upgraded Powder Room, 4 P/C Master Ensuite, And Much More! Separate Laundry (id:47351)
