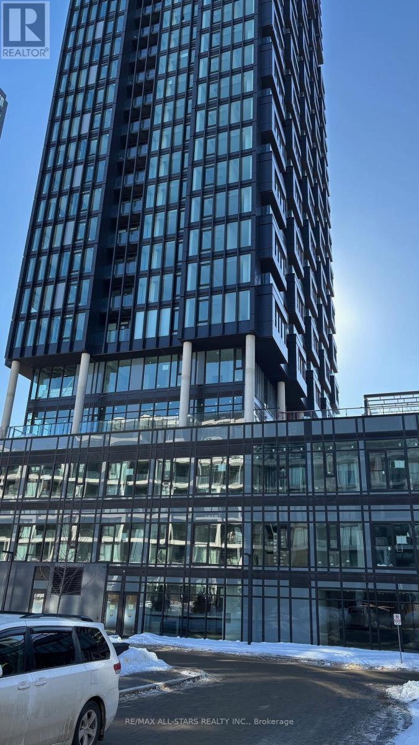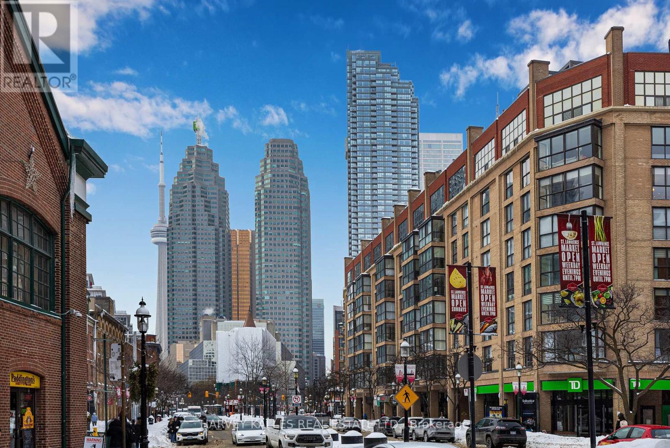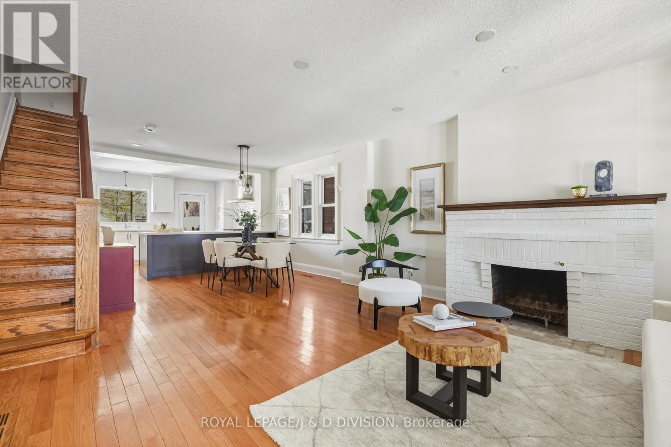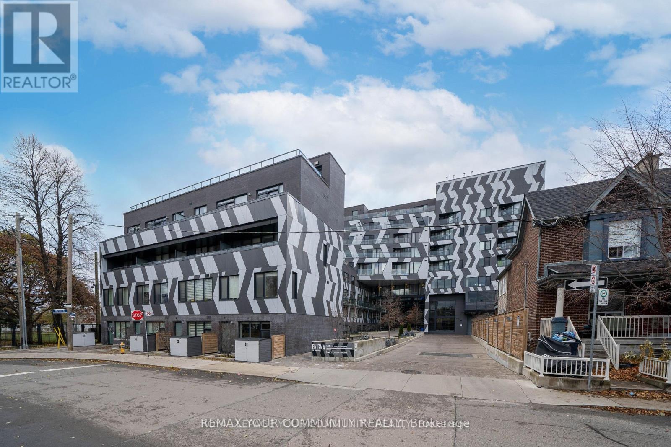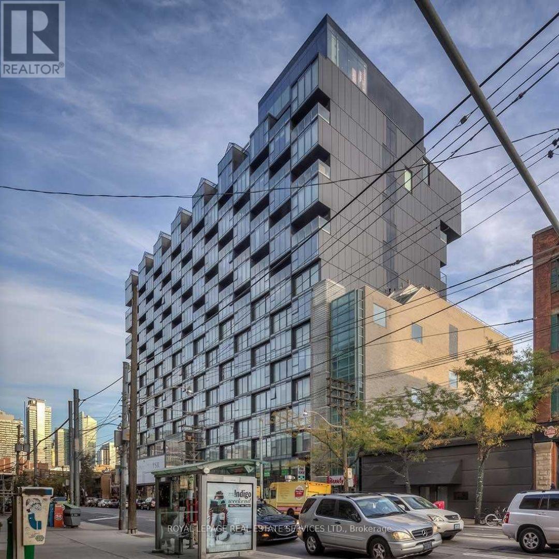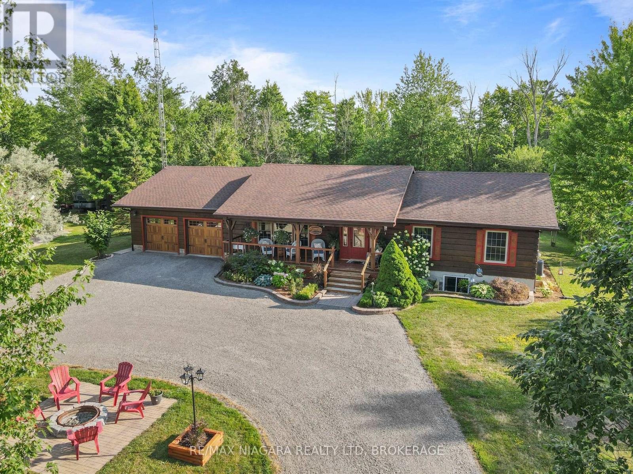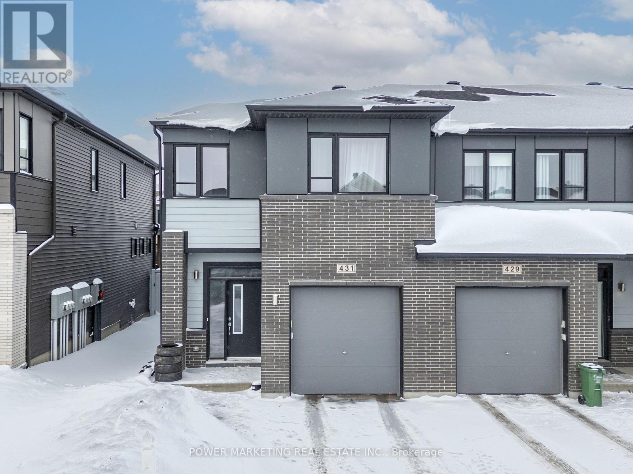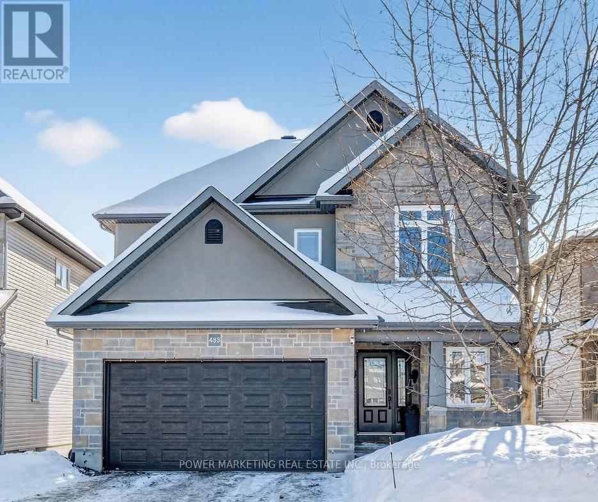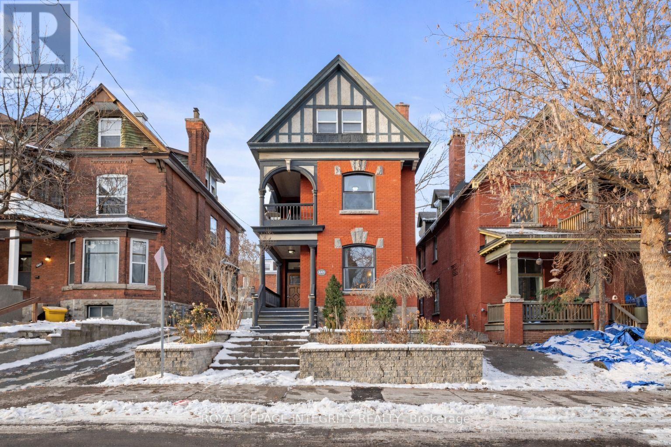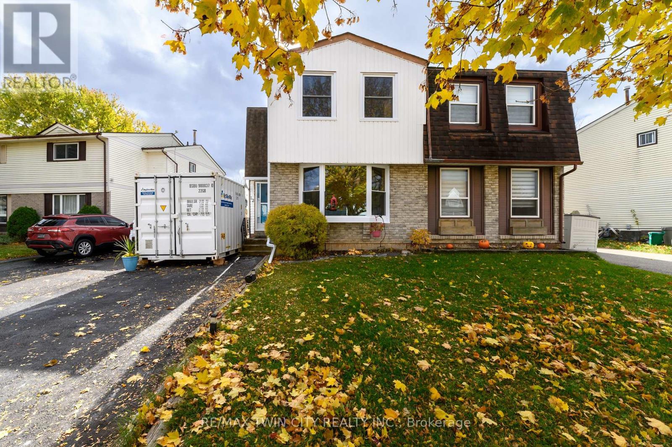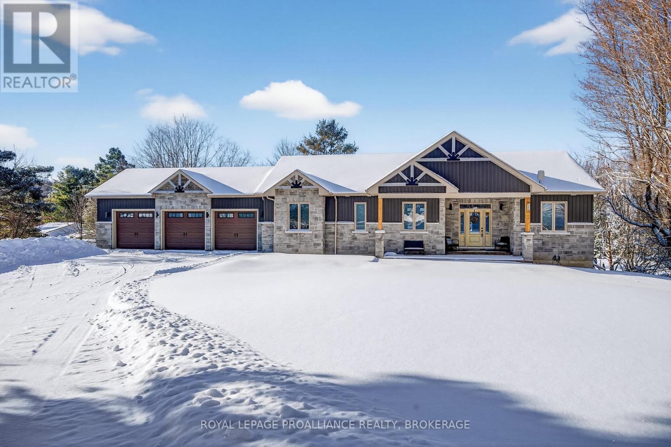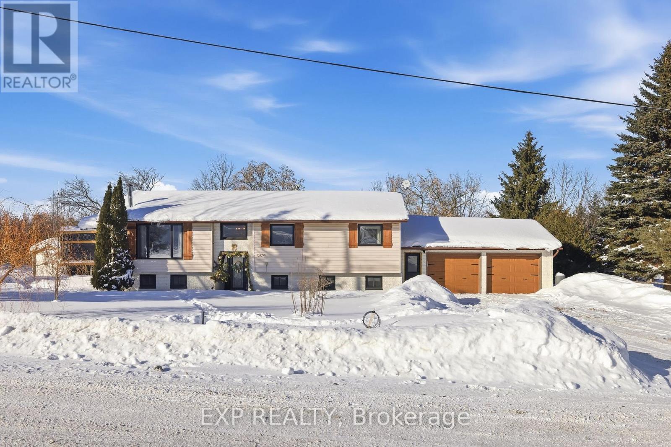2620 - 1 Quarrington Lane
Toronto, Ontario
Welcome to Crosstown, a newly built master-planned community ideally located at the intersection of Don Mills & Eglinton. This 1-bedroom suite offers a bright, contemporary living space. Modern kitchen with sleek finishes and premium appliances. Premium Amenities: Fully equipped fitness center, a basketball court overlooking the front promenade, a dedicated kids' party/play room, co-working lounge, art studio, residents' lounge, pool room, cafe, pet wash station, rooftop BBQ area, dining/party room, and table games room. (Amenity availability may be subject to completion by builder) Enjoy exceptional connectivity with the soon-to-open Eglinton Crosstown LRT just steps away, along with quick access to the DVP, making commuting across Toronto seamless and efficient. Upgraded bathroom with large glass frameless shower! Includes 1 Parking & 1 Locker. (id:47351)
818 - 80 Front Street E
Toronto, Ontario
Stepping into this 1,950 sq ft condominium, downtown Toronto fades into the distance, giving way to a rare feeling of privacy, proportion, and calm.Suite 818 at 80 Front Street East is a rare penthouse-level, two-bedroom, two full-bath residence that lives like a home-offering the comfort, scale, and ease of living often associated with a house, without sacrificing the convenience of downtown condo life.Hand-scraped engineered hardwood floors, nine-foot ceilings, and crown mouldings create a composed and welcoming backdrop. The open layout flows naturally from living to dining to kitchen, anchored by a wood-burning fireplace framed in Caesarstone quartz with a custom mantle. The kitchen features a generous Caesarstone island, matching counters and backsplash, and custom cabinetry designed for practical, everyday use.The primary suite is a serene retreat with custom floor-to-ceiling closets and a well-appointed ensuite boasting an oversized shower, stone-topped vanity, and Rubinet fixtures. The second full bath, finished in Carrara tile and marble, continues the home's timeless aesthetic.A premium double-sized parking space adjacent to the elevator ensures everyday convenience. With remarkably low maintenance fees for its size and a rooftop terrace only forty steps from the stair door, effortless indoor-outdoor living is always within reach. Market Square offers 24-hour concierge and security, indoor salt-water pool, infra-red sauna, two fitness rooms, squash court, curated lending library, workshop, landscaped courtyard, and two rooftop terraces with panoramic views and natural gas and charcoal BBQs. Elegant new lobby (2025) and refurbished corridors reflect thoughtful reinvestment. Just steps from St. Lawrence Market, this is a condominium for those seeking space, comfort, and a home-like feel without compromise. (id:47351)
65 Edith Drive
Toronto, Ontario
Set on a quiet street in the heart of Yonge & Eglinton, this turn-key 3-bedroom, 2 bathroom semi-detached home feels like the kind of place you can grow into. The main floor is open bright and welcoming, with sunlight pouring in from the large front windows and the kitchen's picture window and back door overlooking the yard. Hardwood floors, recessed lighting, and a cozy brick fireplace give the space warmth and character, while the open layout keeps the living room, dining room, and kitchen connected. The kitchen strikes that sweet spot between style and function. Shaker cabinetry, a custom beveled subway tile backsplash, and high-end appliances (including a Fisher & Paykel fridge and paneled Bosch dishwasher) create a polished look, while the long breakfast counter makes it easy for mornings on the go or relaxed meals at home. Upstairs, the primary bedroom feels like a true retreat with two sets of double closets, California shutters, and a bold accent wall. Two additional well-sized bedrooms share a recently refreshed family bath. The renovated lower level adds a whole extra layer of livability. There's room for a comfortable TV or play area, a work-from-home setup, built-in shelving, and lots of natural light thanks to above-grade windows. A spacious laundry room, 3-piece bathroom, and generous storage make this space as practical as it is versatile. Out back, the fenced-in yard is made for real life - summer BBQs, patio dinners, kids playing under the shade of the corner maple tree, and space to unwind at the end of the day. A garden shed keeps everything tidy, and rear access adds everyday convenience. There is dedicated parking for one-car. Surrounded by great neighbors, steps to parks, great schools, transit (including the new crosstown LRT), and the shops and restaurants that make Yonge & Eglinton such a well-loved neighbourhood, this is a turn-key home that truly works for the way you live now, and the way you'll grow. (id:47351)
602 - 138 St.helens Avenue
Toronto, Ontario
Welcome to Enigma on the Park, a boutique building set beside tranquil green space in the lively Dufferin Grove neighborhood of Toronto. This spacious 2-bedroom, 1-bathroom, 726 sq ft suite is highlighted by a stunning exposed brick wall that brings texture and personality to the home. From your private balcony, enjoy views of the iconic CN Tower - a rare perk that adds true downtown charm to your everyday living. Enjoy exceptional building amenities including a state-of-the-art gym, media room, and a rooftop deck with BBQ, perfect for both relaxation and entertaining. Located in one of Toronto's most vibrant and diverse communities, you're just steps from MacGregor Park and minutes to the subway, GO Train, and UP Express. Walk to Bloor Street's endless shops and restaurants, with Dundas West cafes, boutiques, and nightlife offering a lively, convenient lifestyle right at your doorstep. The unit also includes parking, bike storage , and is surrounded by top-rated schools, making it an excellent choice for both end users and investors. (id:47351)
819 - 629 King Street W
Toronto, Ontario
Don't miss this Gem located in the Heart of Toronto's Vibrant West End at King & Bathurst! One bedroom, Open Concept Living Area, Modern Kitchen with Integrated Appliances and Quartz Countertop. Plenty of Built-In Storage Space Across the Foyer. Floor to Ceiling (9ft.) Windows Providing lots of Natural Light. City's Best Restaurant, Shops and Public Transit @ your Doorstep. Walk/Transit Score 98/100 (id:47351)
15 Keefer Drive
Welland, Ontario
Welcome to 15 Keefer Drive, Welland, Ontario. Tucked away on just under 5 private acres, this stunning log homebuilt in 1989 offers a peaceful escape surrounded by nature. From the moment you step inside, you're greeted by warm wood accents and a rustic charm that flows throughout the main level. Featuring 3 spacious bedrooms and 2 full bathrooms, this floor includes sliding doors that open to a serene rear patio perfect for enjoying the sights and sounds of the forested surroundings. The finished lower level blends modern touches with natural character, offering 2 additional bedrooms, a full bathroom, and a beautifully updated kitchen complete with quartz countertops. A spacious attached two-car garage provides convenient access to both the main floor and the basement, while a detached two-car garage offers even more storage or workshop potential. The circular driveway adds ease of access and ample parking for guests. This rare property is the perfect blend of rustic living and modern convenience all within easy reach of city amenities. (Please note that the interior wood is NOT paneling but tongue and groove) (id:47351)
431 Cope Drive
Ottawa, Ontario
Experience nearly 2300 sq ft of modern living in this stunning Cardel Finch model end-unit townhome, perfectly situated just steps away from schools, parks, shopping, transit, and more. The main floor features a spacious living and dining room with laminate flooring and 9ft smooth ceilings throughout. The open-concept kitchen offers upgraded oak cabinets, stainless steel appliances, and a large walk-in pantry-ideal for growing families and those who love to entertain.The second level boasts three generous bedrooms, a large LOFT, two full bathrooms, and a spacious laundry room for added convenience. The primary bedroom includes a big walk-in closet and a private ensuite with his-and-her sinks and a stand-up glass shower. The fully finished basement provides a large recreation room perfect for family gatherings or movie nights. With abundant natural light throughout, this home delivers comfort, style, and convenience in one exceptional package. (id:47351)
483 Ruby Street
Clarence-Rockland, Ontario
Spacious & Beautiful newer home, freshly painted throughout! Upon entry, the welcoming foyer offers a separate walk-in closet-perfect for coats and shoe storage. This 3+1 bedroom home with a loft sits on a premium lot in the heart of Rockland and is spacious, well-maintained, and move-in ready.The main level features hardwood and ceramic flooring throughout, a large open-concept kitchen, and a bright living room with fireplace and 9-ft ceilings, ideal for both everyday living and entertaining.The second floor offers a generous primary bedroom with walk-in closet and 4-piece ensuite, along with a great loft space. The finished lower level includes a spacious family room, 3-piece bathroom, and plenty of storage. Step outside to a large fenced backyard and enjoy outdoor living on the deck overlooking a generous yard, perfect for entertaining, relaxing, or family gatherings. Conveniently located close to schools, parks, shopping, and all amenities, this home combines comfort, space, and an unbeatable location. A fantastic opportunity for families or investors. don't miss it! (id:47351)
553 Gilmour Street
Ottawa, Ontario
Welcome to 553 Gilmour Street, a rare & remarkable 6-bed, 2.5-bath home in the heart of Centretown, combining timeless charm w/ generous living spaces across 3 beautifully appointed levels. From the moment you step into the expansive foyer, this home sets a memorable tone. To one side, a grand living room welcomes you w/ soaring ceilings, a large picture window framing the charming streetscape & a cozy gas fireplace.Across the hall, the formal dining room offers an impressively sized space, truly a host's dream! The spacious kitchen features SS appliances, abundant cabinetry & ample counter space for cooking and entertaining. Just off the kitchen, a second set of stairs provides additional access to the upper level. The rear of the home features a mudroom, adding everyday convenience with direct access to the backyard & parking.Beneath the main staircase is a charming, multi-purpose nook, perfect for outerwear storage or a cozy reading corner. Upstairs, the 2nd floor offers 3 generously sized bedrooms (one w/ a private balcony!), each filled with natural light from the home's beautiful windows. An updated 3-piece bathroom completes this level. The 3rd level truly elevates the home's character, w/ stunning hardwood floors & charming architectural lines. Here, you'll find two additional bdrms, incl. the primary suite, complete w/ a spacious walk-in closet. A beautifully renovated 4-piece bath, ft. dual sinks, a freestanding tub & a large walk-in shower. The finished basement provides valuable additional living space, perfect as a family room, or flex space. Outside, the private backyard offers a quiet escape ideal for summer gatherings or simply relaxing. Situated moments fromOttawa's most vibrant neighbourhoods and countless shops & restaurants, this location offers unmatched walkability. A truly rare opportunity to own a grand, character-filled home in one of Ottawa's most well-connected communities. (id:47351)
12 White Owl Crescent
Brantford, Ontario
Welcome to 12 White Owl Crescent, a home with so much potential, featuring 2 bedrooms plus a den, (previously was third bedroom and can beconverted back,) and 3 bathrooms in Brantford's desirable North End. This semi-detached home offers bright living spaces with a large baywindow in the front living room, sliding doors off the dining room leading to the deck, and a finished basement with additional living space idealfor lounging, a home office or flex area, and a convenient wet bar with cabinetry. The main level includes a 2-piece powder room, the upper levelis complete with a full 4-piece bathroom, and the basement offers a 3-piece bath, making this home well-suited for everyday living and growingfamilies. The large backyard is a standout feature-perfect for kids, dogs, outdoor play, and future family plans. With major updates completed inthe last five years, including windows, roof, furnace, A/C, and driveway, you can move in with confidence while adding your own personaltouches over time. A fantastic opportunity for first-time buyers or a young family looking to settle into a friendly, convenient North Endcommunity. (id:47351)
1888 Sunbury Road
Frontenac, Ontario
Discover lakeside living at its best with this stunning custom-built bungalow, offering over 2,000 sq. ft. of main floor living space and nearly 60' of shoreline on Dog Lake. Crafted with both quality and comfort in mind, this home features an ICF foundation, soaring 10' ceilings, a vast partially finished walk-out lower level, and engineered hardwood & tile flooring throughout. The open concept impresses, with the bright kitchen featuring quartz countertops, premium cabinetry and large separate dining area open to the spacious living room - highlighted by a gas fireplace and 12-foot patio doors leading to a 650 sq. ft. deck with glass and aluminum railings providing breathtaking panoramic views of the area. The primary suite is tucked away at one end of the home offering privacy, and finished with cove ceilings and a spa inspired 5-piece ensuite with glass-enclosed shower and soaker tub. Two other bedrooms and a full bath are also here on the main level. The walk-out lower level provides extra flex space and finds in-floor heating roughed-in, and the attached SIX-car garage with epoxy flooring is incredible. This one is a beauty - with wonderful curb appeal from the stamped concrete front porch all the way around the yard space right to the waterfront with a new floating dock. Packed with upgrades and with high end finishes throughout, this one should not be missed. Survey, floor plans and supporting documents are available upon request. (id:47351)
9574 Ardagh Crescent
Hamilton Township, Ontario
Walk through the front door from the beautiful newly stamped concrete walkway and instantly feel the gratification and tremendous sense of satisfaction provided by the complete transformation to everything that is the New 9574 Ardagh Crescent! Perfectly set on its private and mature .58-acre lot, this 3 Bedroom (easily converted into 4), 2-full bathroom home has been totally revitalized with an all-encompassing list of remodels, renovations, updates and upgrades, Both Inside and Out. Brand new 3-piece bathroom w/ custom glass walk-in shower added in lower level, central air conditioning installed, light fixtures, accent walls, LVP flooring throughout, Kitchen remodel featuring quartz counters, backsplash & island, new black windows, patio doors, garage doors, landscaping and freshly painted are a few notable additions worth mentioning. Highlighting the stunning main floor is the overhauled Primary Suite showcased by its large walk-in closet, neutralization of decor, patio walk-out and direct access to the breathtaking 5-piece bath. The lower level provides an abundance of possibilities for the new owners. The recently added bathroom and separate walk-up entrance offer opportunity for an in-law suite, rental income, multi-generational living and whatever else you can imagine. Easily convert home to propane forced air. The private backyard setting provides its own oasis w/ oversized deck space, gazebos, above ground pool, gardening and so much more. Entertain those closest to you or use the backdrop and tranquility to collect your thoughts and bask in some well-deserved mindfulness! Located in the scenic community of Harwood, you are walking distance to Rice Lake and some of the best fishing in the country. Moments to parks, Northumberland Trails and positioned so you are just a short drive to Cobourg, Port Hope and the city of Peterborough. Welcome home, you will certainly not be disappointed! **MUST SEE VIDEO AND SALES BROCHURE ATTACHED** (id:47351)
