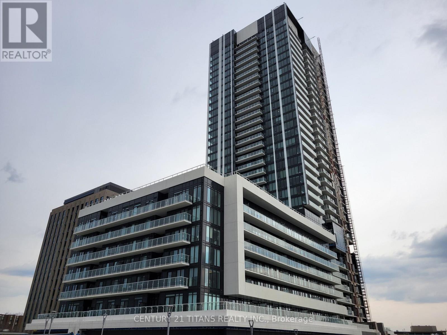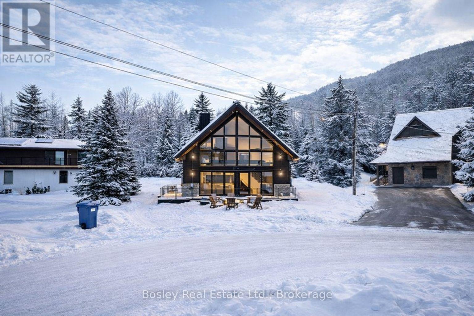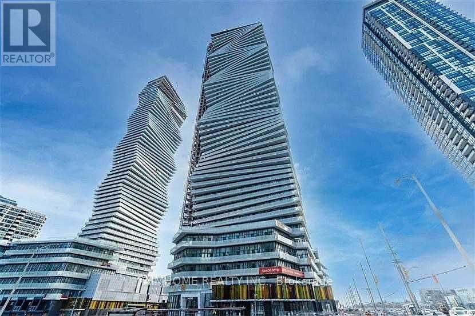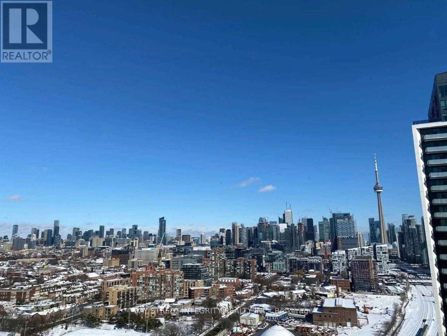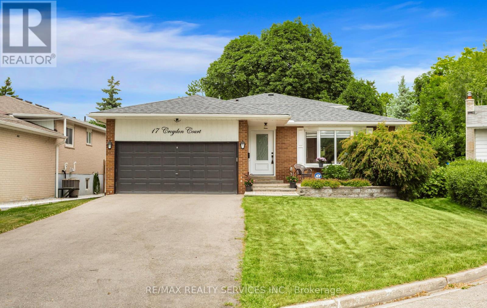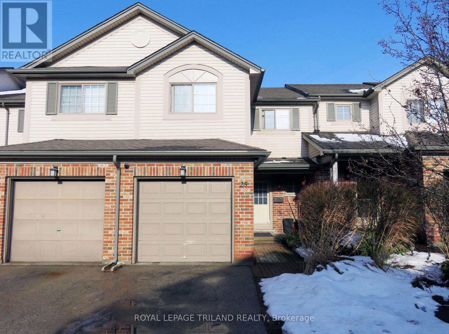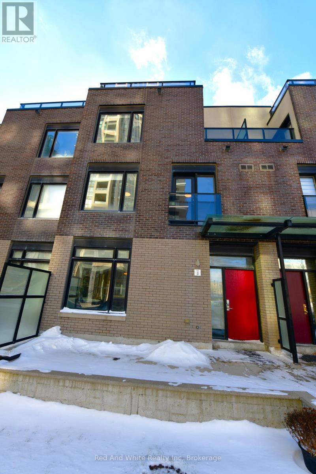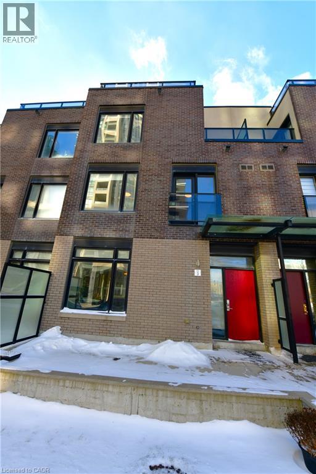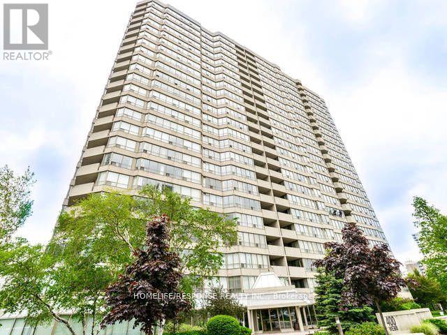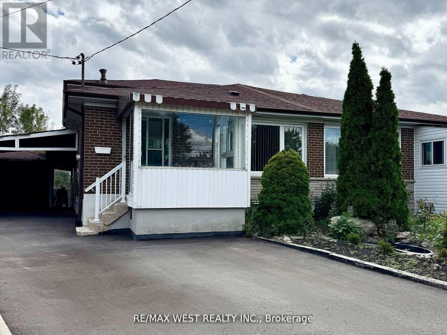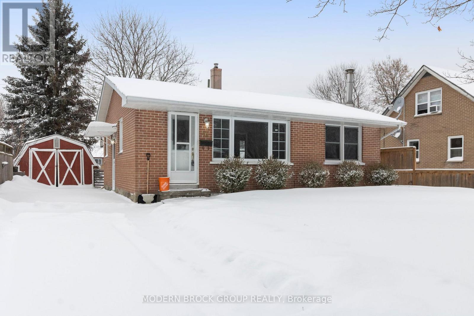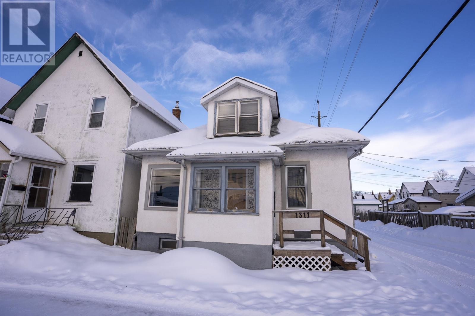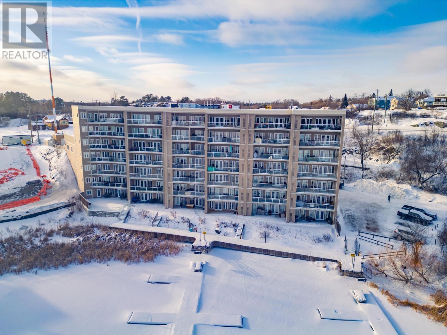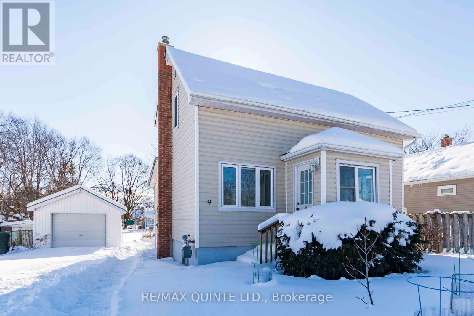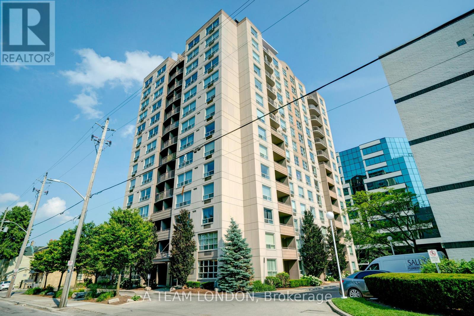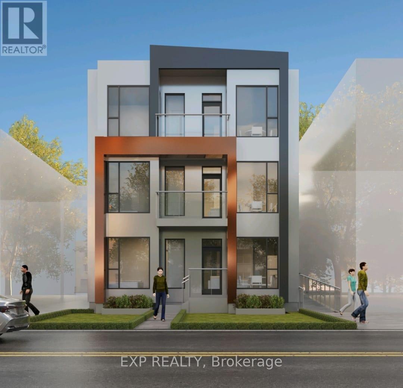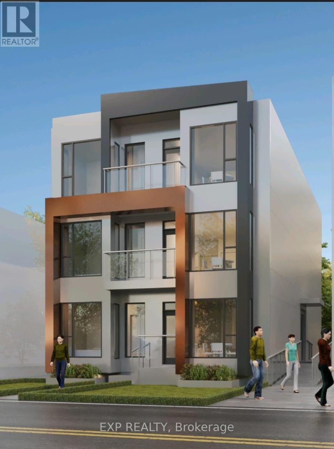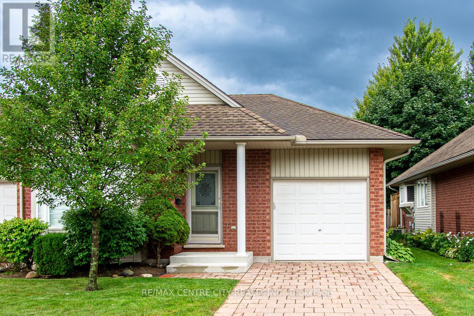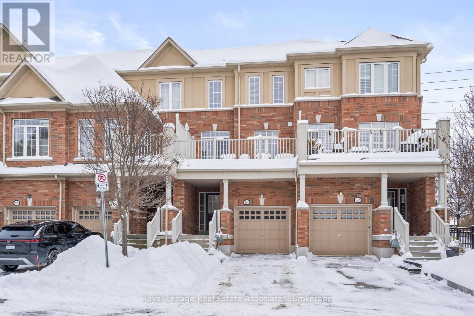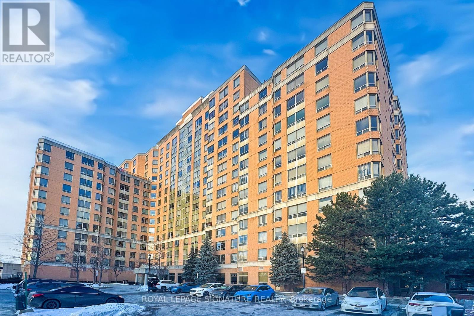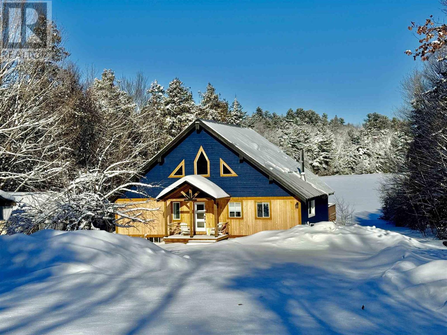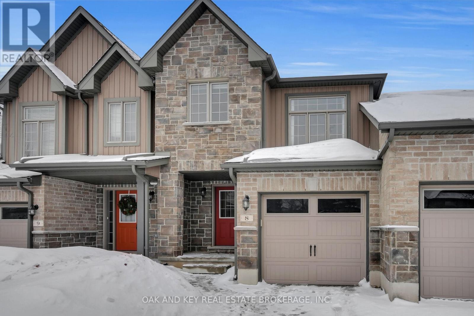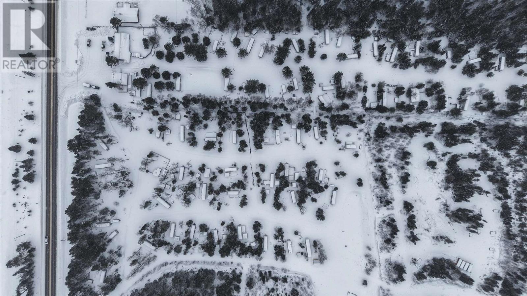2106 - 50 O'neill Road
Toronto, Ontario
Very bright and spacious 1 Bdr North facing unit with unobstructed clear view, steps to shops at don mills, Floor to ceiling windows, huge balcony, high ceiling, w/o to balcony from living room and primary bedroom, primary bedroom with Large mirrored closet, B/I Miele kitchen appliances, Laminate flooring, steps to public transit, restaurants, bars, shopping, banks, grocery and more, comes with 1 parking & 1 locker. (id:47351)
163 Wensley Drive
Blue Mountains, Ontario
Build your dream home on prestigious Wensley Drive! This exceptional 48' x 183' vacant lot offers a rare opportunity in one of the Blue Mountains' most sought-after locations. Ideally positioned just steps from the base of Georgian Peaks and within walking distance to the shores of Georgian Bay, this property is a true four-season retreat. Ski right to your future doorstep from the Orchard ski run, enjoy easy access to nearby trails, golf courses, and vibrant Thornbury. With full municipal services available, this lot presents incredible potential to create a custom mountain-chalet or year-round home in a premier neighbourhood. Don't miss this chance to live where you play! An annual sewer development fee of $1,226.15 is applicable until 2030. (id:47351)
2608 - 3900 Confederation Parkway
Mississauga, Ontario
Welcome To M City 1 condo, Luxury 2Br Suite In The Heart Of Mississauga. Absolutely Stunning 26th Floor Suite. Sun-Filled W/Soaring 9 Ft Ceiling & Functional Unit W/Private Split Bedroom Layout, Spacious Open Concept Living Area, Modern Kitchen W/Top Of The Line Appliances, Quartz Countertops, Paneled Fridge, Beautiful Laminate Floors Throughout, Walkout To Expansive Balcony. 743 Sq Ft (629 Interior+114 Balcony As Per Builder Floor Plan), Private EV Charger parking. Condo Amenities including swimming Community BBQ, Exercise room, Game room, GYM, ice skating ring. pool, party/meeting room, playground, recreation room, Sauna, study room, visit parking. In addition, this condo is in minutes walking distance to Mississauga City Hall, Celebration Square, Mississauga Library, Square one shopping mall, Restaurants, YMCA, Sheridan, and Mohawk colleges (Mississauga), ~5km to UTM and ~3km to Golden Square Center (id:47351)
2820 - 19 Western Battery Road
Toronto, Ontario
Welcome to Liberty Village! Bright one bed + large den (size 9'7"*8'3". can be 2nd bedroom with sliding door) and 2 Full Bathrooms,the open concept living& dining walks out to the balcony featuring direct views of spectacular lakefront, CN Tower & toronto city views. Large floor to ceiling windows. Amazing amenities including 5 star european-style 3000 Sf Spa, indoor hold/cold plunge pools, steam, private massage rooms, 5,000 Sf. fitness/200 m open-air jogging track outdoor with city views, outdoor yoga space, spin studio, free weights, 24-7 concierge & security and more! trendy shops & restaurants at every corner, Gardiner, Exhibition, convenient access to TTC and steps away from the lake.Don't miss your chance to experience it. (id:47351)
17 Croydon Court
Brampton, Ontario
Gorgeous & Clean Home! Perfectly suited for Larger Families! Loads of room in this 4 level backsplit with above ground side entrance. Premium court location! No Sidewalk! Double garage & 8 car parking! Beautiful Kitchen features white cabinetry, decor backsplash, quartz counters, stainless steel appliances, built-in microwave, valance & pot lighting + 2 large windows for plenty of natural daylight! Combined L shaped Living & Dining room areas with crown moulding & hardwood flooring. Mid level offers a large Family room w' engineered hardwood flooring, 2 large windows, pot lights, French doors & a neutral decor. Additionally, this level features a modern 3pc washroom w' a frameless glass shower enclosure, 4th Bedroom + the convenient Side Entrance! All 3 bedrooms on the upper level have hardwood flooring. Spacious modern 5pc main family bathroom offering double sinks. Finished basement with a modern 3pc washroom featuring a frameless glass shower panel + an open concept recreation room offer'g a wet bar with SS counter, sink & Fridge + an eating area. This lower level also has a separate laundry room & extensive storage area. Extras: CAC, Furnace, HWT, HRV unit all owned & installed Feb. 2022. Roofing shingles (June 2019). Exterior doors (May 2021) Fully fenced backyard with a patio & side entry gate. Close to schools, the Bramalea City Centre, Places of Worship, Parks, Public transportation including the GO Station, restaurants & more! Short drive to Hwy 407 & 410. (id:47351)
25 - 505 Proudfoot Lane
London North, Ontario
Incredible value in this centrally located townhouse with 4+1 bedrooms, 3 and a half bathrooms and one car garage. Unit is on bus route to UWO and downtown. This location (approximately 2km from UWO and downtown) make this townhouse desirable for students and professionals. Unit has hardwood floor in living and dining room, ceramic floor in the kitchen eating area and washroom. Nice gas fireplace in the living and dining room. Second floor has four good size bedrooms and two full bathrooms. Basement is finished with one more bedroom, a full bathroom and big laundry with storage space. Nice fenced backyard and good size one car garage. (id:47351)
3 - 4080 Parkside Village Drive
Mississauga, Ontario
It's not just about location. This well-designed executive townhouse sits right in the heart of Mississauga, within walking distance to Square One, parks, and local schools. It offers the convenience of city living with a comfortable, quiet space to unwind after a long day. The home features a practical three-storey layout with a rooftop deck. The main floor includes a spacious kitchen, dining area, and living room with 9-foot ceilings. Two bright bedrooms with oversized windows are located on the second floor. The third floor is dedicated to the primary bedroom, complete with a private balcony and a 4-piece ensuite. Two underground parking spaces are included, along with a large locker located directly behind the parking area. A solid option for anyone looking to enjoy central, urban living in Mississauga. (id:47351)
4080 Parkside Village Drive Unit# 3
Mississauga, Ontario
It’s not just about location. This well-designed executive townhouse sits right in the heart of Mississauga, within walking distance to Square One, parks, and local schools. It offers the convenience of city living with a comfortable, quiet space to unwind after a long day. The home features a practical three-storey layout with a rooftop deck. The main floor includes a spacious kitchen, dining area, and living room with 9-foot ceilings. Two bright bedrooms with oversized windows are located on the second floor. The third floor is dedicated to the primary bedroom, complete with a private balcony and a 4-piece ensuite. Two underground parking spaces are included, along with a large locker located directly behind the parking area. A solid option for anyone looking to enjoy central, urban living in Mississauga. (id:47351)
2401 - 400 Webb Drive
Mississauga, Ontario
Enjoy incredible south facing views from this fully furnished top floor apartment, showcasing panoramic sights of Lake Ontario and Toronto. Offering 1000 square feet of bright and functional living space, the unit includes 2 bedrooms plus 2 dens, a beautifully laid out kitchen, and updated washroom. Laminate flooring runs throughout the home. Utilities are included, and newcomers are welcome. (id:47351)
25 Bimini Crescent
Toronto, Ontario
Welcome to a fully renovated four bedroom, two bathroom semi detached home with a backyard backing onto a peaceful community park on Hulmar Drive. Direct park and school access via a nearby pathway enhances its family appeal, while proximity to York University, shopping, dining, subway stations, and major highways makes this property highly attractive for students, faculty or investors. This home offers a bright, functional layout with modern upgrades throughout. The finished basement features a separate side entrance, making it ideal for rental income or an in law suite. Both kitchens are equipped with brand new stainless steel appliances, and each level includes its own brand new washer and dryer. Additional upgrades include a new furnace, AC unit, 22 inches of insulation, updated electrical, plumbing, and exhaust fans. A truly turn key property, ready to live in or rent out immediately. Enjoy a large parking area with a carport and a detached garage, offering space for up to 6.5 vehicles in total. This property combines comfort, convenience, and investment potential all in one. The solarium connected to the garage provides a comfortable space to relax year round, featuring a wood oven that creates a warm and inviting setting for outdoor style gatherings in any season. A large shed offers generous storage for tools and maintenance equipment, while an expansive crawl space provides additional storage capacity. Don't miss your chance to own a versatile home in a prime location! (id:47351)
94 Bisley Crescent
Brockville, Ontario
Welcome to this well-maintained 2+1 bedroom, 1 bathroom brick bungalow, ideally located on a quiet street in central Brockville. Vacant and move-in ready, this home offers a flexible layout, timeless features, and excellent value for buyers looking for comfort, space, and long-term potential. The main level features a bright living room with hardwood floors and large front windows that bring in plenty of natural light. The functional kitchen offers ample cabinetry, butcher-block style counters, and space for everyday cooking, while the adjoining layout makes it easy to personalize over time. Two main-floor bedrooms are well sized and serviced by a full bathroom. Downstairs, the finished basement significantly expands the living space, offering a large recreation room anchored by a cozy fireplace-perfect for movie nights, a home office setup, or a family room. An additional bedroom provides flexibility for guests or hobbies, along with a separate laundry area and plenty of storage. Outside, enjoy a fully fenced backyard with room to relax, garden, or entertain. A detached shed adds extra storage, and the overall lot offers privacy while still being easy to maintain. This home is ideal for first-time buyers, downsizers, or investors looking for a solid property in a desirable, established neighbourhood close to schools, parks, shopping, and amenities. (id:47351)
1311 Donald St E
Thunder Bay, Ontario
Welcome to 1311 Donald Street East, a 2-bedroom plus loft home situated on a corner lot. This property is a handyman special and offers a great opportunity for buyers looking to renovate and add value. The home requires updating, providing a blank canvas to customize and improve to suit your needs. With its functional layout and additional loft space, there is plenty of potential for creative use. An ideal option for renovators, investors, or buyers seeking a project with endless possibilities. (id:47351)
5- 204 Bay Road
Kenora, Ontario
If you’ve been considering the condo lifestyle, this is your opportunity. Located on the shores of Lake of the Woods with docking available, you can enjoy endless days on the lake and those exceptional sunny afternoons. This well-appointed condo features heated garage parking, a common area, and an exercise room equipped with a sauna. The unit features two spacious bedrooms, including a primary suite with a walk-in closet and a private ensuite. The open-concept living space opens onto a large covered balcony overlooking the lake—perfect for relaxing or entertaining. The kitchen includes bar seating, ample cabinetry, and granite countertops, with a dedicated dining area just off the kitchen. Additional features include a 4-piece main bath and a separate laundry/storage room with custom cabinetry. Whether you’ve been searching for a while or are just starting your condo journey, this is a must-see. Call today to book your private viewing. (id:47351)
9 Wilkins Street
Belleville, Ontario
~ OPEN HOUSE - Sunday, February 15th 12:00-1:30pm ~ Inviting Renovated 2-Storey Home! 3 bedrooms and maintenance free. Welcome to this clean, cozy, and well-maintained two-storey renovated home, offering both comfort and future potential. The main level features an updated eat-in kitchen with direct access to a heated sunroom, creating a bright and welcoming space to enjoy year-round. From the sunroom, step out onto a spacious 14' x 14' deck overlooking a large, nicely landscaped backyard-perfect for outdoor entertaining, gardening, or relaxing in a private setting. The home also boasts an updated bathroom, and hardwood flooring beneath existing carpet, ready to be restored to its original beauty. A full unfinished basement provides ample storage and endless opportunities for additional living space or customization to suit your needs. Additional highlights include a single-car garage with hydro, a 100-amp electrical panel, and thoughtful renovations that enhance both functionality and charm. This home is centrally located and close to all amenities. Great starter home! It is ideal for those seeking a move-in-ready home with room to personalize, all in a warm and inviting atmosphere. (id:47351)
503 - 155 Kent Street
London East, Ontario
A stunning 5th floor condo, featuring 2 bed 2 baths in the heart of the city, walking distance to all of the amazing amenities downtown London has to offer. Parks, shopping, restaurants, public transit, bike paths along the river and so much more. This unit has been fully updated and an open concept feel through living and dining space. Hard surfaces in kitchens and bathrooms, newer flooring, modern cabinets and stainless-steel appliances. The 2 bedrooms are a great size with lots of natural light. Each room has a large closet with sliding doors. The building has some fantastic amenities of its own, gym, exclusive use storage locker, as well as an assigned parking space in the covered parking garage. This unit is perfect for someone wanting to enjoy all downtown has to offer, or also perfect for an investment property. (New Washer/Dryer 2025). Some images virtually staged. (id:47351)
503 Moonlight Drive
Russell, Ontario
Have you been looking for a way to accommodate a home business, in-laws, rental income or all of the above without sacrificing your own space? This 2024 built home is move in ready w/ luxe design choices. A unique concept, this home was purpose built as a single family dwelling w/ 2 legal secondary units, soundproofing, plenty of upgrades & a pie shaped south facing yard backing onto a park | Extra tall garage & oversized garage door, oversized & covered front porch, board & batten siding accentuating the stone facade, ornate rubbed oil bronze lighting & soffit potlights to add to the curb appeal. Incl. professional landscape plans | Spacious entrance leads you through oak doors w/ privacy glass to the office, mud room w/ herringbone tiles & custom millwork offering plenty of storage. Here, you will find access to the laundry closet & full bathroom w/ walk in shower (low base for accessibility). Gourmet kitchen incl. pot filler built into the accent wall, hidden dishwasher & spacious pantry w/ plenty of outlets & quartz countertops to ensure your kitchen stays free of small appliances. Top of the line Bosch appliances, incl. a 36" gas range, wall oven & speed oven combo & spacious refrigerator. The second floor features 4 bedrooms, the primary w/ walk in closet & full bathrm w/ soaker tub & glass shower | All 3 levels were upgraded to 9ft ceilings (varies with bulkheads & finishing), the 2nd level doors have been upgraded to 8ft, cream coloured baseboards & crown moulding, recessed TV mount, gas line for BBQ/pool heater | Main house stairs kept in place, allowing for flexibility to use the basement as a separate unit or part of the main house. The basement is rented month to month at market rent to a family member who is willing to stay. Market rent approx $3,500 main, $2,000 bsmt [+HWT & water], $2,200 side [+hydro & boiler]. Separate entrances, HVAC & laundry for all units. 2x hydro meters. 3x water counters | CORRECTION: MPAC shows 2,610 + 466 Sq Ft = 3,076 sq f (id:47351)
263 St Andrew Street
Ottawa, Ontario
Permit Ready 8 Unit Build! Take advantage of plans already in place and the legwork already done. Take advantage of MLI Select financing for this 8 Unit Building ready to be built, with near 250K gross revenue. Fantastic location, drawings and plans ready, just apply for permit and go! Currently a fourplex with good rents, make income while you get ready to build. This is a spectacular location to maximize possible rental income. LRT, shops, parks and recreation nearby, public transit, etc. This would be a great property in an unbeatable location to add to your portfolio. (id:47351)
263 St Andrew Street
Ottawa, Ontario
Permit Ready 8 Unit Build! Take advantage of plans already in place and the legwork already done. Take advantage of MLI Select financing for this 8 Unit Building ready to be built, with near 250K gross revenue. Fantastic location, drawings and plans ready, just apply for permit and go! Currently a fourplex with good rents, make income while you get ready to build. This is a spectacular location to maximize possible rental income. LRT, shops, parks and recreation nearby, public transit, etc. This would be a great property in an unbeatable location to add to your portfolio. (id:47351)
25 - 1555 Highbury Avenue N
London East, Ontario
Welcome to this unique one-floor end-unit condo in the River Valley. It features two bedrooms and two and a half bathrooms. Walk through the foyer, through the hall-way into a spacious and inviting kitchen with new countertops and A new gas stove. The open-concept traditional family room includes a single-door walk-out to the newly built private sundeck. Huge basement game room and newer 4-piece bathroom. Main floor laundry, California shutters, and freshly painted. It's move-in condition. Don't miss this rare opportunity and book a showing today. (id:47351)
64 Batiste Trail
Halton Hills, Ontario
Live in a bright and stylish 3-bedroom, 3-bath, 3-storey townhome in Weaver Mill, one of Georgetown's most desirable and friendly neighbourhoods. The main living area features a combined living and dining room that feels open and inviting, ideal for both everyday living and entertaining. The kitchen is thoughtfully designed with a centre island with seating, granite countertops, ceramic backsplash, double sink, and a dedicated reverse osmosis water faucet, while the sun-filled breakfast room walks out to a spacious balcony, perfect for outdoor dining or summer barbecues. Upstairs, the primary bedroom offers a walk-in closet and a 4-piece ensuite, with two additional well-sized bedrooms and a second 4-piece bathroom. The ground floor adds exceptional functionality with tile flooring, two closets, and a fully dry-walled laundry room featuring a sink, windows, shelving, and abundant storage, along with a convenient direct interior access from the garage. Enjoy low-maintenance, worry-free living with POTL fees that include visitor parking, snow removal, landscaping of common elements, two parkettes, and garbage removal. All of this is just minutes from Downtown Georgetown, with shops, restaurants, cafés, schools, parks, the hospital, library, and GO Train station close by. Extras: New Light Fixtures (2026). Rough-in Central Vacuum. (id:47351)
801 - 1883 Mcnicoll Avenue
Toronto, Ontario
Luxurious Tridel Condo Corner Unit with Unobstructed Views This beautifully upgraded corner unit offers plenty of natural light and an elegant modern design. Upgrades include new mirror sliding closet doors, stylish pot lights, a new sink and countertop, and newer stainless steel appliances in the kitchen, along with an in-suite washer and dryer. Enjoy world-class building amenities: fully equipped gym, indoor pool, rooftop terrace, party room, games room, and a well-managed gated community with 24/7 security guard for your peace of mind. Convenience at your doorstep: TTC bus stop right in front, and just minutes to the subway. Maintenance fees cover all utilities (water, heat, and hydro!).The unit comes with one underground owned parking spot and an ensuite locker for extra storage. Perfectly located within walking distance or a short drive to: Top-rated schools (Mary Ward Secondary School right across the street) Shopping centers, daily essentials, and big box stores, Parks, trails, golf course, and library, Restaurants, retail services, and a nearby hospital This condo combines luxury, convenience, and security everything you need for comfortable city living. (id:47351)
213 South Bay Rd
Elliot Lake, Ontario
Experience the pinnacle of waterfront living with this recently remodeled, one-of-a-kind residence, set on nearly an acre of pristine land with its own private beach and unobstructed lake views. Designed with a sophisticated nautical influence, this remarkable home offers the option to be purchased fully furnished—creating a seamless, turnkey opportunity. The open-concept main floor impresses with Norwegian pine floors, dramatic 25-foot vaulted ceilings with exposed beams, and a statement wood stove, creating a striking yet inviting atmosphere. A thoughtfully designed children’s suite features its own loft hideaway, while a second main floor bedroom features double closets and tranquil lake views. The spa-inspired bathroom elevates daily living with a double vanity, heated floors, walk-in shower, and deep soaker tub. Ascend to the private master loft retreat, where an elegantly updated ensuite complements a serene balcony overlooking the quiet bay. The lower level, with a convenient walkout, provides a blank canvas for additional living space, a wellness studio, or an entertainment haven. Modern comforts include propane forced-air heating (new Feb 2026), a newer septic system, and advanced water filtration. Outdoors, enjoy ample parking, along with a detached garage featuring upper storage. Turnkey, exclusive, and only 10 minutes to downtown—your private lakeside sanctuary awaits! (id:47351)
8 - 55 Harrison Street
Stratford, Ontario
Welcome to 8 - 55 Harrison Street, a beautifully maintained, move-in-ready townhouse offering an exceptional balance of space, comfort, and setting in one of Stratford's most appealing neighbourhoods. Backing onto green space and a quiet creek, this home delivers a sense of privacy and calm that's rarely found, while still keeping you close to everything the city has to offer. The main floor is bright, open, and welcoming, anchored by a well-designed kitchen featuring granite countertops, ample cabinetry, and excellent prep space. The kitchen flows naturally into the dining area and living room, creating an ideal layout for both everyday living and entertaining. Step out onto the rear deck overlooking the greenspace - a peaceful spot for morning coffee, evening unwinding, or hosting friends in a setting that feels removed from the bustle of town. A convenient two-piece bath completes the main level. Upstairs, you'll find spacious bedrooms with generous closets, a bonus second-floor family room that offers flexible use as a media lounge, home office, or reading retreat, and the added convenience of upper-floor laundry. The walkout basement is a true extension of the living space and has been thoughtfully updated with a newly finished bathroom, a stylish bar, and a custom-built-in featuring an electric fireplace, creating a warm, inviting atmosphere for entertaining, movie nights, or hosting guests. Walk out directly to the backyard and enjoy the natural backdrop of trees and flowing water, offering year-round beauty and privacy. Located in a fantastic Stratford area known for its strong community feel, walkability, and proximity to parks, trails, dining, and Stratford's renowned arts and culture scene, this home offers a lifestyle that is both convenient and quietly elevated. 55 Harrison Street, Unit 8, is a turnkey opportunity that blends thoughtful updates, flexible living space, and a rare natural setting. The perfect place to call home. (id:47351)
11028 Highway 17 N
Batchawana Bay, Ontario
Nestled along the beautiful shores of Lake Superior, Wild Rose RV Park represents a rare opportunity to own a stable, high-yield, and turnkey hospitality business in the heart of Batchawana Bay. This well-established, family-run campground is built on a foundation of consistent cash flow and a loyal base of recurring campers. The property features 74 spacious seasonal RV sites equipped with full 30-amp hookups, water, and sewer, all strategically laid out to offer a quiet, wooded retreat for residents. The campground can be further expanded to more sites, subject to permits and allowance by authorities having jurisdiction. Complementing the seasonal sites are 2 premium short term rental units: a cozy, fully-equipped two-bedroom cottage and a Loft. Beyond its impressive infrastructure, the park’s greatest asset is its scenic indirect waterfront exposure. Situated across from the lake, guests enjoy the sights and sounds of the Great Lakes without the high maintenance and taxes of direct shoreline ownership. The park serves as a premier point for outdoor enthusiasts, offering access to an expansive network of ATV and hiking trails, while remaining stone's throw distance to local General Store, Gas Station, LCBO, a Lodge, Tesla superchargers and a Restaurant. This can also be viewed as the perfect retirement plan for a couple looking to live on the property and run the business from May to Oct every year and taking time off in the winters. The perfect work life balance exists and you will find it here. (id:47351)
