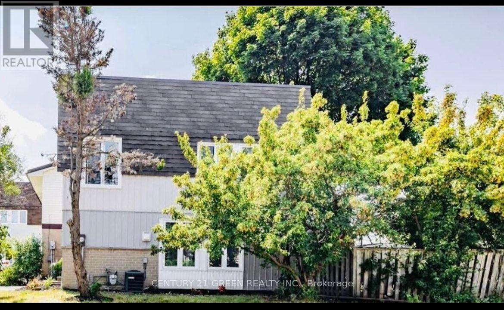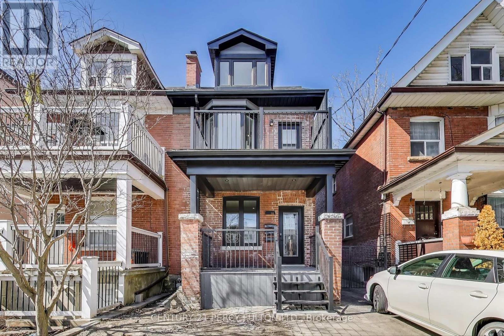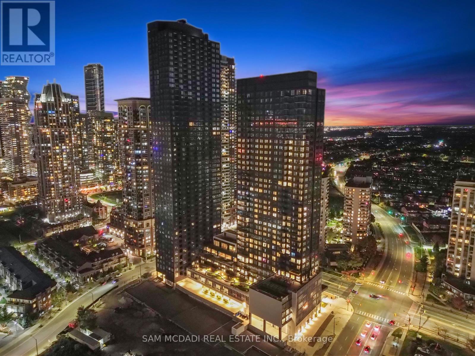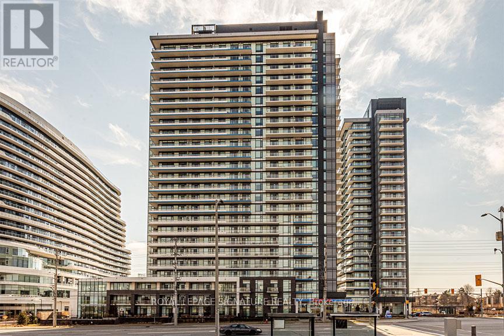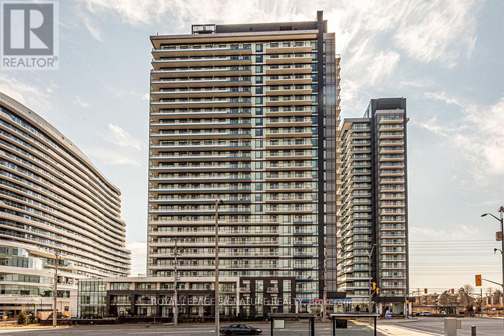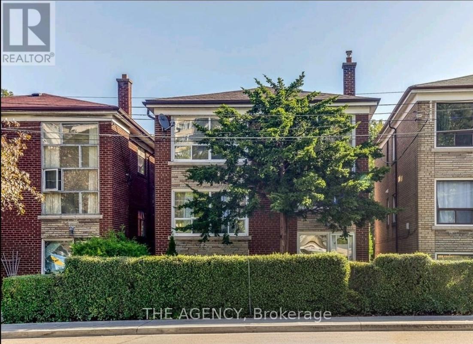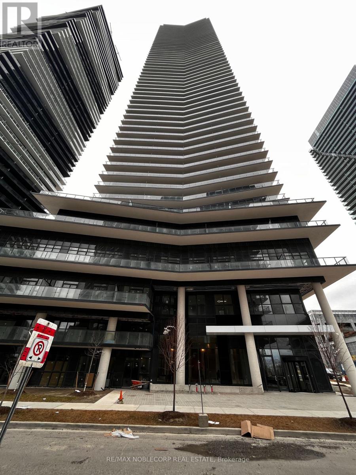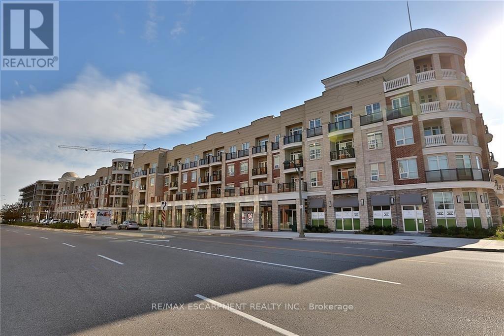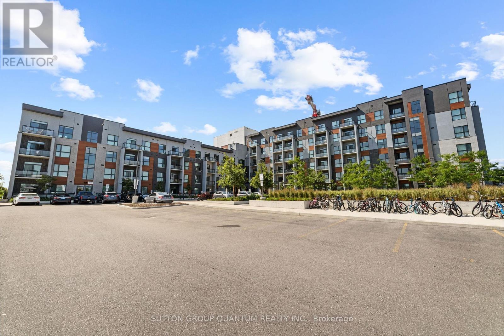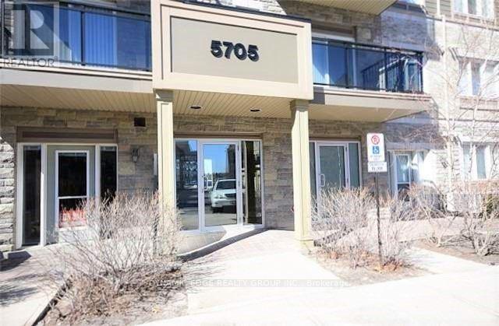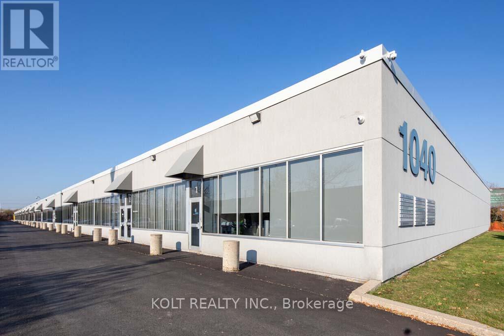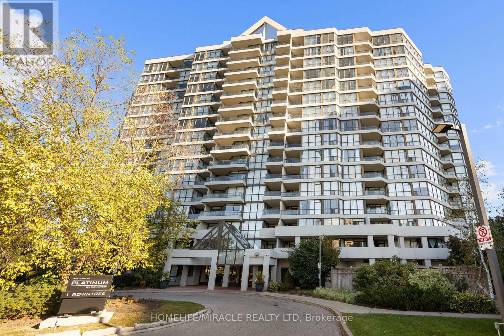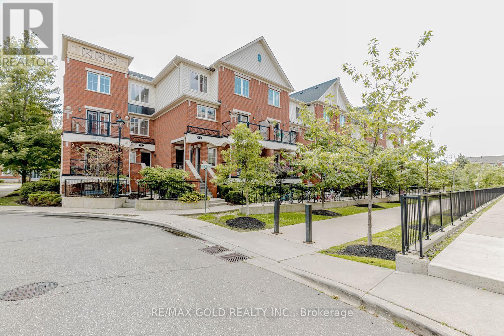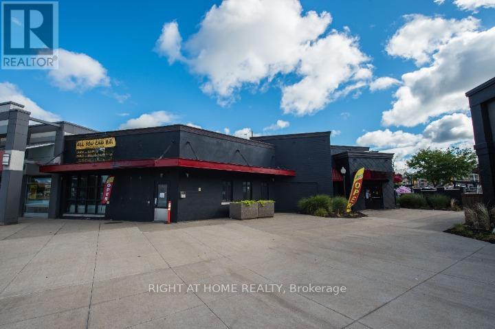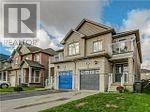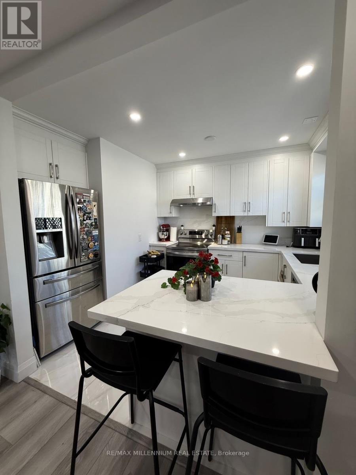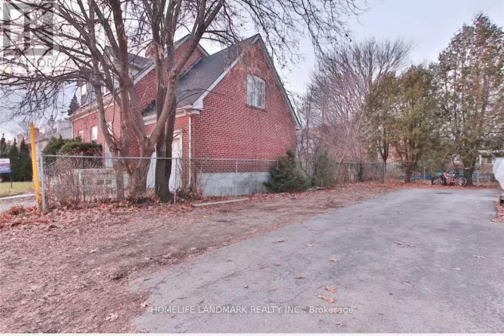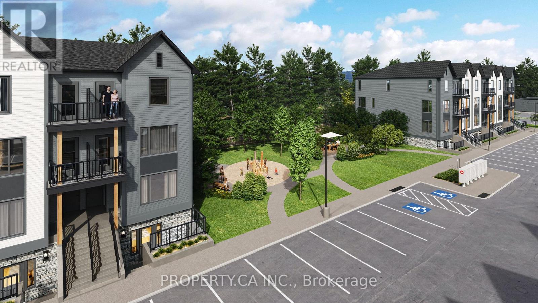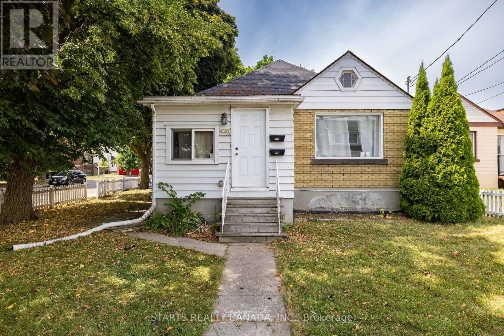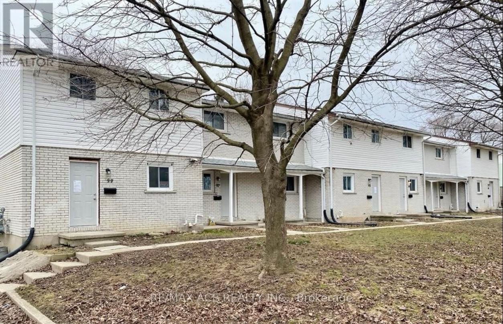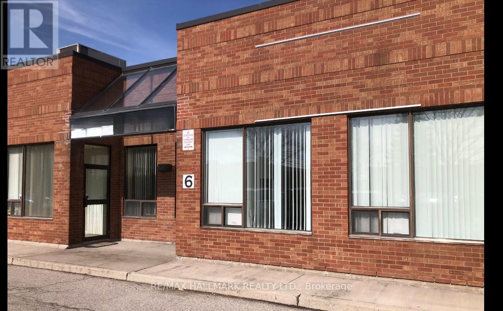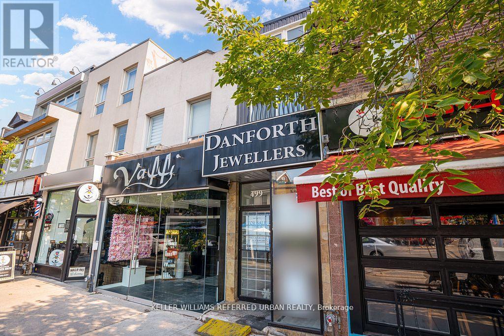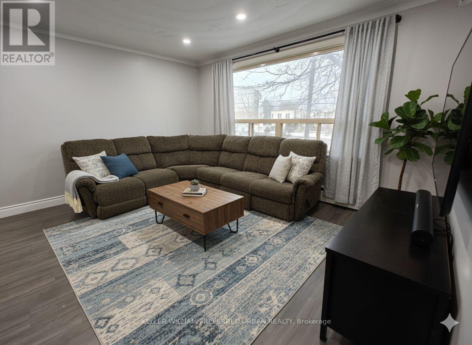1 Greenarrow Court
Brampton, Ontario
Attention First-Time Home Buyers and Investors! Discover this beautifully updated detached home on a premium corner lot in one of Brampton's most sought-after family neighborhoods. Featuring 3 spacious bedrooms and 2 renovated bathrooms, this sun-filled gem offers open-concept living with hardwood floors, a modern kitchen with granite countertops, breakfast bar, and stainless steel appliances. A separate side entrance leads to a renovated in-law suite with its own kitchen-perfect for extended family or rental income. The finished basement with an extra bedroom and private entrance adds flexibility. Enjoy a landscaped backyard with mature trees and a built-in deck ideal for entertaining. Located minutes from top-rated schools, parks, hospital, and shopping. Recent upgrades include new windows, lighting, and more. This turn-key home is perfect for families or investors. Book your private showing today! (id:47351)
3 - 18 Springhurst Avenue
Toronto, Ontario
This stunning brand-new basement unit never lived in and meticulously designed for modern comfort! Located in a vibrant, sought-after neighbourhood, this home offers unbeatable convenience with public transit right at your doorstep. Featuring two spacious bedrooms with generous closets and bright above-grade windows, this unit feels anything but subterranean. Soaring high ceilings and sleek pot lights throughout create an airy, inviting atmosphere, while the beautiful kitchen with premium finishes makes cooking a joy. Enjoy the ultimate convenience of ensuite laundry, adding effortless functionality to your daily routine. Every detail has been carefully crafted to offer a fresh, upscale living experience be the first to call this exceptional space home! (id:47351)
3104 - 395 Square One Drive
Mississauga, Ontario
Welcome To The Exquisite Condominiums At Square One District By Daniels & Oxford, Perfectly Situated In The Vibrant Heart Of Mississauga City Centre. This Stunning Palette Model Suite Features A Luxurious 2-Bedroom + Den, 2-Bathroom Layout With An Expansive 872 Sq. Ft. Of Interior Space And A Spacious 47 Sq. Ft. Balcony, Offering Effortless Convenience With Proximity To World-Class Shopping At Square One Shopping Centre, Renowned Sheridan College, Convenient Public Transportation, And Seamless Highway Access To Highways 403, 401, And 407. Residents Can Indulge In Thoughtfully Designed Amenities, Including A State-Of-The-Art Fitness Centre, Sophisticated Co-Working Zone, Lush Community Gardening Plots, Elegant Lounge With Outdoor Terrace, Gourmet Dining Studio With Catering Kitchen, And Playful Indoor And Outdoor Kids' Zones, Making It The Perfect Blend Of Urban Sophistication And Luxurious Living. (id:47351)
2205 - 2550 Eglinton Avenue W
Mississauga, Ontario
**ONE MONTH FREE RENT INCENTIVE - 2ND MONTH OF OCCUPANCY FREE OF CHARGE**Welcome to Skyrise, a 25-storey rental residence in Erin Mills. Nestled within the coveted Daniels Erin Mills master-planned community, Skyrise is meticulously crafted to offer an unparalleled rental experience. Its prime location, remarkable suite features, finishes and building amenities collectively create an extraordinary lifestyle opportunity. #2205 is a well equipped 1BR floor plan with 1 full washroom, offering 571 sq ft of interior living space and a balcony with North West exposure. *Price Is Without Parking - Rental Underground Space For Extra 100$/Month. Storage locker also available for an extra $40/month* (id:47351)
1704 - 2550 Eglinton Avenue W
Mississauga, Ontario
**ONE MONTH FREE RENT INCENTIVE - 2ND MONTH OF OCCUPANCY FREE OF CHARGE** Welcome to Skyrise, a 25-storey rental residence in Erin Mills. Nestled within the coveted Daniels Erin Mills master-planned community, Skyrise is meticulously crafted to offer an unparalleled rental experience. Its prime location, remarkable suite features, finishes and building amenities collectively create an extraordinary lifestyle opportunity. #1704 is a well equipped 1BR floor plan with 1 full washroom, offering 582 sq ft of interior living space and a balcony with North West exposure. *Price Is Without Parking - Rental Underground Space For Extra 100$/Month. Storage locker also available for an extra $40/month* (id:47351)
1 - 75 Keele Street
Toronto, Ontario
Welcome to High Park! This 2-bedroom suite in a detached triplex is located in one of Toronto's most sought-after neighbourhoods. Just a short walk to Keele subway station and the boutique shops, cafés, and amenities of Bloor West. Bright, spacious, and quiet-an ideal place to call home. This bright and inviting unit features both a front and backyard, giving you that suburban feel with all the benefits of city living. *Some photos have been virtually staged to show the potenial interior space. (id:47351)
711 - 38 Annie Craig Drive
Toronto, Ontario
Lakefront Luxury at Waters Edge Condos - Stunning 2 Bed, 1 Bath Full Furnished with Breathtaking Views, 1 Parking + locker Included! Experience the best of lakefront living in this brand-new unit featuring a huge wraparound balcony with *** breathtaking panoramic views of Lake Ontario, the CN Tower, and the Toronto skyline ***. The open-concept layout, floor-to-ceiling windows, and modern finishes create a bright and airy space. Steps from Humber Bay Shores Park and waterfront trails, this location offers the perfect blend of nature and city convenience with transit and major highways nearby. Residents enjoy resort-inspired amenities, including an indoor pool, outdoor terrace, 24-hour concierge, billiards room, sauna, library, theatre room, guest suites, pet grooming room, exercise and fitness room, party room with kitchen, yoga and spin room, dining room, bar and lounge, virtual game room, indoor whirlpool, and cool plunge pool. Don't miss this opportunity to experience luxury lakeside living! Book your private showing today! (id:47351)
223 - 216 Oak Park Boulevard
Oakville, Ontario
Vacant home ready for you to move-in! This 1-bedroom + den is designed with a modern lifestyle in mind, this inviting home features bright open-concept living, sleek laminate flooring, and a stylish kitchen with stainless steel appliances. The spacious den offers versatility-perfect for a home office or guest space. Step outside to enjoy your private 275sft terrace, ideal for morning coffee or unwinding after a long day. With underground parking, a dedicated locker, and access to outstanding building amenities, comfort and convenience come standard. Located in sought-after Oak Park, you'll love being just steps from shops, cafés, parks, trails, and top-rated schools. Commuters will appreciate easy access to major highways, the GO Station, and Oakville Hospital. Experience the best of modern living in one of Oakville's most vibrant communities! (id:47351)
324 - 95 Dundas Street W
Oakville, Ontario
Beautifully upgraded 1 bedroom 1 bathroom condo with 9 foot ceilings. Southwest facing unit is sun filled and has a great floor plan with no wasted space. Carpet free unit finished with luxury laminate flooring. Gourmet kitchen with extended white shaker style cabinetry, quartz counters, quartz backsplash and stainless steel appliances. Open concept living room with walk-out to the private balcony overlooking the pond. Upgraded 3-Pc ensuite. Added benefit with upgraded full sized washer and dryer in ensuite laundry. One secure underground parking plus one locker included. Internet included in lease cost! Located in close proximity to schools, the Oakville Hospital, beautiful parks, shopping, fine dining and entertainment. Commuters dream with easy access to the 403, QEW & 407. Close to public transit and the GO. Energy efficient condo. (id:47351)
206 - 5705 Long Valley Road
Mississauga, Ontario
Beautiful 1 Bedroom, 1 Bathroom Apt! Features 9' Ceilings! Open Concept Living And Dining Room Has Walk Out To A Balcony! Kitchen Features Stainless Steel Appliances! Surface Parking Spot (No.9) Right Outside The Main Entrance! Walk To All Amenities Including Shopping And Transit! (id:47351)
20 - 1040 Martin Grove Road
Toronto, Ontario
This bright move-in ready 3,033 sqft industrial unit is within the Employment Industrial (E1) zone allowing for wide variety of uses. This prime location benefits from convenient access to Highway 409 and 401, and proximity to Toronto Pearson International Airport. The units at this location are highly coveted by owner/users and investors alike due to its versatility, functionality, and high tenant retention rate. (id:47351)
307 - 1 Rowntree Road
Toronto, Ontario
Welcome to this bright and spacious 2-bedroom, 2-bathroom condo on the 3rd floor, where natural light, modern finishes, and thoughtful design come together to create an exceptional home. From the moment you enter, the open-concept layout and freshly painted walls set the tone for a warm, inviting space perfect for everyday living. The large living and dining area offers comfort and flexibility, ideal for relaxing after a long day or entertaining family and friends. Upgraded laminate flooring runs throughout the unit, giving it a clean, modern look that is stylish, durable, and easy to maintain. The kitchen is a standout, designed with both function and beauty in mind. Featuring stainless steel appliances, a contemporary tiled floor, and a sleek backsplash, it's a space where cooking and entertaining feel effortless. The primary suite is generously sized, offering a private retreat with a large walk-in closet and a beautifully updated 4-piece ensuite that makes every day feel like a spa day. The second bedroom is equally spacious and versatile, making it perfect for children, guests, or even a home office. Both bedrooms are enhanced by floor-to-ceiling windows that flood the rooms with natural light, creating bright, cheerful spaces all day long. The second bathroom has been thoughtfully upgraded with modern fixtures and a luxurious rainfall shower set, adding style and comfort your family will appreciate. one of the highlights of this condo is the expansive covered balcony, a true extension of your living space where you can enjoy morning coffee, unwind in the evening, or entertain year-round, rain or shine. This family-friendly building also offers an impressive list of amenities including a gym, sauna, squash court, tennis courts, and swimming pool, giving you endless options for fitness and recreation without leaving home. With schools, parks, shopping, and transit just steps away, this condo delivers the perfect balance of lifestyle, convenience, and community. (id:47351)
20 - 2468 Post Road
Oakville, Ontario
Welcome to your new home in the highly sought-after Preserve neighbourhood of Oakville! This stunning, freshly painted 2-bedroom, 2-bathroom stacked townhouse is move-in ready and perfect for first-time buyers, downsizers, or savvy investors. With a greatopen-concept layout, this home offers comfort and style in one of the most desirable areas of the city. The main floor features a bright andspacious living area, a modern kitchen with brand-new stainless steel appliances, and a convenient powder room and laundry. The secondfloor offers a private retreat with two generously sized bedrooms and a full bathroom. Enjoy the ultimate convenience with one undergroundparking spot and a dedicated locker for all your storage needs. If you require additional parking, there are extra spots available for rent fromother owners. The location is simply unbeatable, situated near Dundas Street West and Sixth Line, you're just moments away from everythingyou need. Walk to shopping centers, excellent schools, and beautiful parks. Enjoy easy access to public transit, Oakville Trafalgar MemorialHospital, and major highways, making your commute a breeze. Don't miss this opportunity to own a piece of Oakville's best! Flexiblepossession is available, so you can move in whenever you're ready. This is more than just a home; it's a lifestyle waiting for you. Schedule yourprivate showing today! (id:47351)
G10 - 2000 Appleby Line
Burlington, Ontario
Newly Renovated $$$ Restaurant Located In The Heart Of Burlington's Appleby Line Plaza. Close To High Density Office/Retail/Residential. 5494 sqft. with 237 seats(88 seats in the Garden Patio). L.L.B.O license. Lease Term: 10 years + TWO five years Extension term. All Kitchen Appliances, walk in Fridge, walk in freezer and 18'6'' exhaust hood are included. (id:47351)
1065 Rebecca Street
Oakville, Ontario
Redefine Elegance In This Masterfully Designed Residence Where Timeless Architecture Meets Modern Sophistication. Created By Rohit Bhoite, An Internationally Renowned Interior Designer With An Unwavering Passion For High-End Finishes, This Custom Home Is A Rare Statement Of Artistry And Craftsmanship. Situated On An Impressive 75X150 Ft Lot With Over 6000 SqFt Of Meticulously Designed, Functional Living Space Across 3 Levels. Located In The Prestigious Pocket Of Southwest Oakville Surrounded By Amenities And Walking Distance To Lake And Top Rated Schools Including Appleby College. Step Into The Welcoming Entryway Framed By Graceful Archways And Soaring Ceilings Leading To Open Concept Living And Dining Room With Luxury Trimwork And Integrated LED Cove Lighting. The Home Office Is A True Statement Of Space With Its Bold Character And Dramatic Windows To Create An Atmosphere Designed To Inspire And Ignite Creativity. The Gourmet Chefs Kitchen Is A True Showpiece Offering A Sleek, Oversized Calacatta Quartz Waterfall Island, Two-Tone Custom Cabinetry, Integrated Thermador Appl, Luxury Porcelain Backsplash Complete With W/I Pantry And Servery. The Family Room Showcases Italian Marble Fireplace Mantle Highlighted By Graceful Travertine-Inspired Archways And B/I Shelving. The Main Level Is Complete With W/O To Deck And Fully Enclosed Yard, Direct Access To The Dbl Car Garage And Mudroom, And Iconic Milano-Inspired Powder Room. Upper Level Offers 3 Skylights, Full Laundry Room And 4 Spacious Bedrooms, All With Ensuite Baths And Spacious Closets. The Primary Retreat Features Spacious His&Hers W/I Closets Complete With B/I Custom Shelving, Elevated Lighting, Fireplace And 5Pc Spa-Quality Bath. Fully Finished Lower Level Offers 2 Additional Bedrooms, 1.5 Baths, Custom Glass Enclosed Wine Bottle Storage, Fitness Centre, Home Theatre And Expansive Living Area With Kitchenette. Experience The Perfect Balance Of Luxury Modern Design And Timeless Warmth. Your Dream Home Awaits! (id:47351)
22 Sugarberry Drive
Brampton, Ontario
Absolutely Beautiful 3 Bedroom Home!!! Completely Finished From Top To Bottom. Basement is separately RENTED and the entrance is from the garage. Hardwood on stairs and Main Floor . This Home Boosts Approx. 2000 Square Feet. Double Door Entry. Spacious Foyer. Gorgeous Open Concept Layout. Spacious Bedrooms, Fully Fenced. Back yard included. Near Mount Pleasant GO Station, Highway, Shopping, Schools, Hospital, Park And Public Transit. Utilities Not Included In Rent. Tenant is responsible for 70% of utilities (id:47351)
1115 O'connor Drive
Toronto, Ontario
Beautifully renovated 2-bedroom, 1-bath unit in a highly desirable location. Features a modern eat-in kitchen with quartz countertops, smooth ceilings with pot lights, and designer finishes throughout. Includes outdoor parking. Utilities separately metered. Steps to TTC, restaurants, shopping, and the Mondelez Cookie Factory. Move-in ready-don't miss this exceptional East York opportunity! (id:47351)
360 Lawrence Avenue W
Toronto, Ontario
Amazing Opportunity For Development In A Very Popular Location. This Land Offers The Ideal Setting To Create Your Own Haven. Whether You Are A Discerning Buyer Seeking To Build Your Dream Home Or An Astute Developer In Search Of Potential Subdivision, This Is The Perfect Canvas To Bring Your Vision To Life. Imagine Waking Up To The Gentle Sounds Of Nature, Surrounded By Tranquil Bush, And Enjoying The Serenity Of Your Own Private Oasis. You Can Design A Home Perfectly Tailored To Your Lifestyle And Preferences. (id:47351)
402 - 708 Woolwich Street
Guelph, Ontario
Welcome to Marquis Modern Towns, North Guelph's newest community in a private enclave within walking distance of Riverside and Exhibition Park! With a diverse range of turnkey units available in various floor plans, you are sure to find a layout to suit your unique preferences. Act now to take advantage of final release incentives at pre-construction pricing! Be among the first to experience this stylish development. Timeless exteriors and modern, functional interiors cater to all tastes. Unit 402 is a fully upgraded stacked town with over 900 square feet of living space. It features two bedrooms, two bathrooms, an open-concept living area, dining and kitchen on the main floor and two private balconies, one located off the main floor living area and one off the second bedroom. At Marquis, upgrades come standard with luxury finishes, including maintenance-free vinyl plank flooring, Barzotti Eurochoice two toned cabinetry, and5ft island in the kitchen, a 4-piece stainless steel kitchen appliance package, quartz countertops, ceramic wall-tiled shower, and a full-size stackable front-load washer/dryer. From secure bike storage to a landscaped outdoor patio with BBQ, a children's natural play area, rough-ins for future electric car hook-ups, and ample visitor parking, everything is here to make life convenient and enjoyable! Whether you're an investor, empty-nester or something in between, this is the one you've been waiting for! (id:47351)
420 Macdonnell Street
Kingston, Ontario
Good investment property with all rooms have tenants!! Great location near from main street of Princess St with good access to bus!! Good access to Grocery stores, Hospital, Queens University, St.Lawrence College. ** This is a linked property.** (id:47351)
99 Toulon Crescent
London East, Ontario
Welcome to this nicely updated 3+1 bedroom 1.5 bath end unit, located on a quiet mature street close to everything you'll ever need in the city! Fancy features in this move-in ready unit include quartz countertops, ledgestone backsplash, under cabinet lights, new soft close cabinets, stainless steel appliances and more. The main level is modern with a bright open concept living, while upstairs boasts 3 large bedrooms and a full 4 piece bath. In the finished basement you'll find an additional large bedroom and unfinished laundry area with gas furnace & new washer/dryer. Your fully fenced backyard gate leads to convenient parking access. Roof, siding & electrical panels -2019. New front doors. Close to schools, parks, Highway 401, the airport, short drive to downtown, shopping and Fanshawe college. (id:47351)
6 - 150 Rivermede Road
Vaughan, Ontario
An exceptional opportunity to own a well-established auto parts business in the heart of Concord's thriving industrial area! This Auto Parts has corner built a solid reputation for quality products and reliable service. Located at 150 Rivermede Rd, this business benefits from high visibility, easy highway access, and steady walk-in and trade clientele. You can't find approximately 3,000 sq.ft. in such a prime location at this rent - only $4,218.31 per month including HST and TMI! The sale includes all equipment, $70K ish inventory, and established supplier relationships - a turnkey operation ready for a new owner to take over and continue its success. Ideal for entrepreneurs in the automotive sector or investors seeking a profitable, RECESSION-RESISTANT BUSINESS. Please do not go direct or speak to staff. (id:47351)
499 Danforth Avenue
Toronto, Ontario
Prime Location and Opportunity to Own a Piece of Prime Real Estate on the Danforth. Retail Store with Residential Apartment Upstairs.Recently Renovated throughout. One Parking Space Included.Co Listed with Ken Kakoullis with HomeLife/Vision 416.948.1700 email: kalisken@gmail.com (id:47351)
Main Fl - 2979 Lawrence Avenue E
Toronto, Ontario
Here Is Your Chance To Live Right Off Of Lawrence Ave! Spacious 3 Bdrm Unit For Lease On The Main Floor! Tastefully Upgraded W/Modern Finishes In Kitchen & Bathroom. The Dining Room Overlooks Living Room W/Large Window For Lots Of Natural Light. All Three Bdrms Are A Good Size. Conveniently Located On Lawrence Ave, In Between Brimley & McCowan - Very Easily Accessible For Commuters, Steps From TTC, Close To Plazas, Grocery, Shops, Few Mins Drive To Scarborough Town Centre & 401. Virtually Staged. (id:47351)
