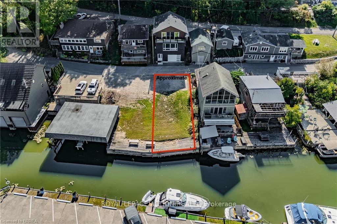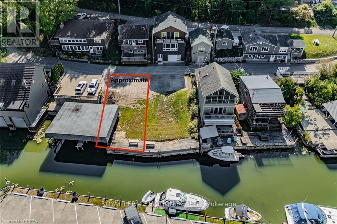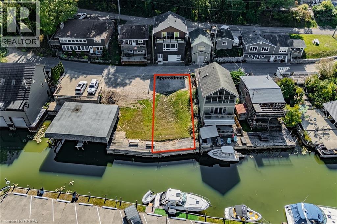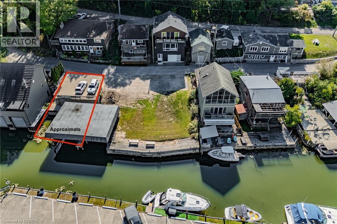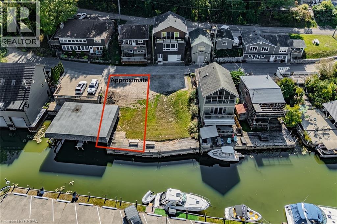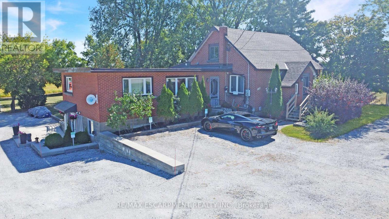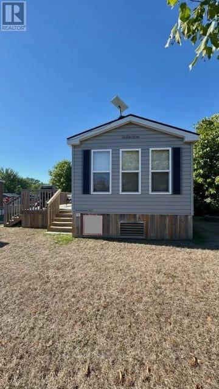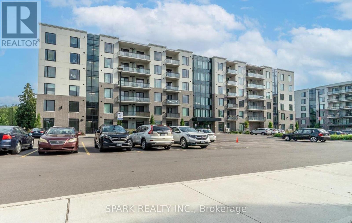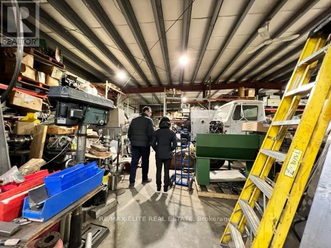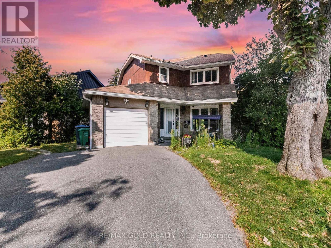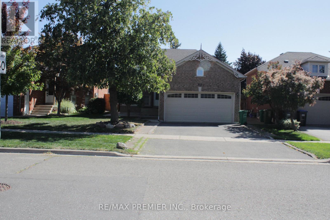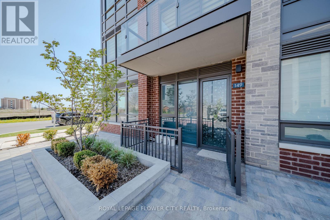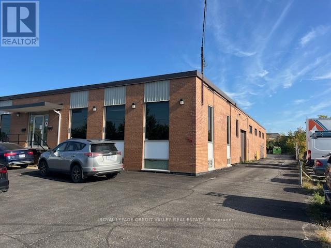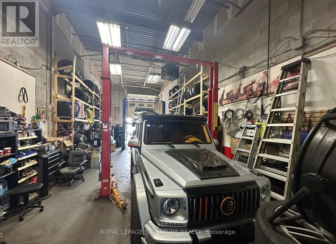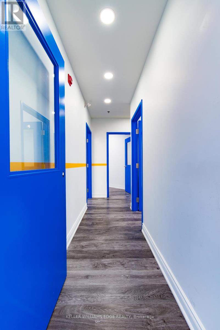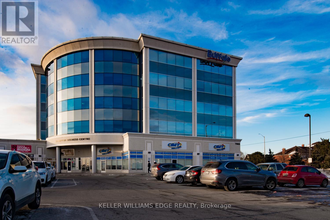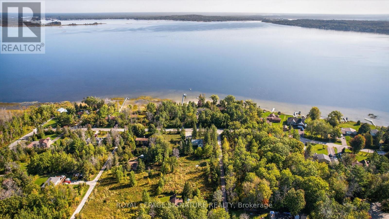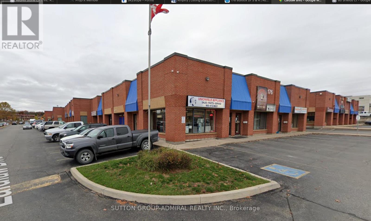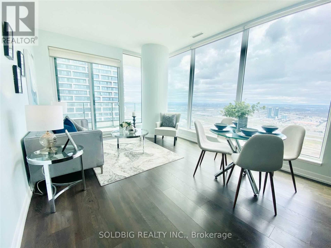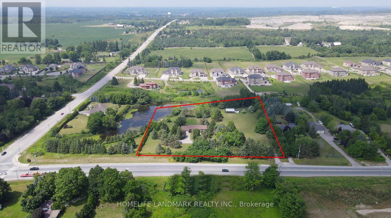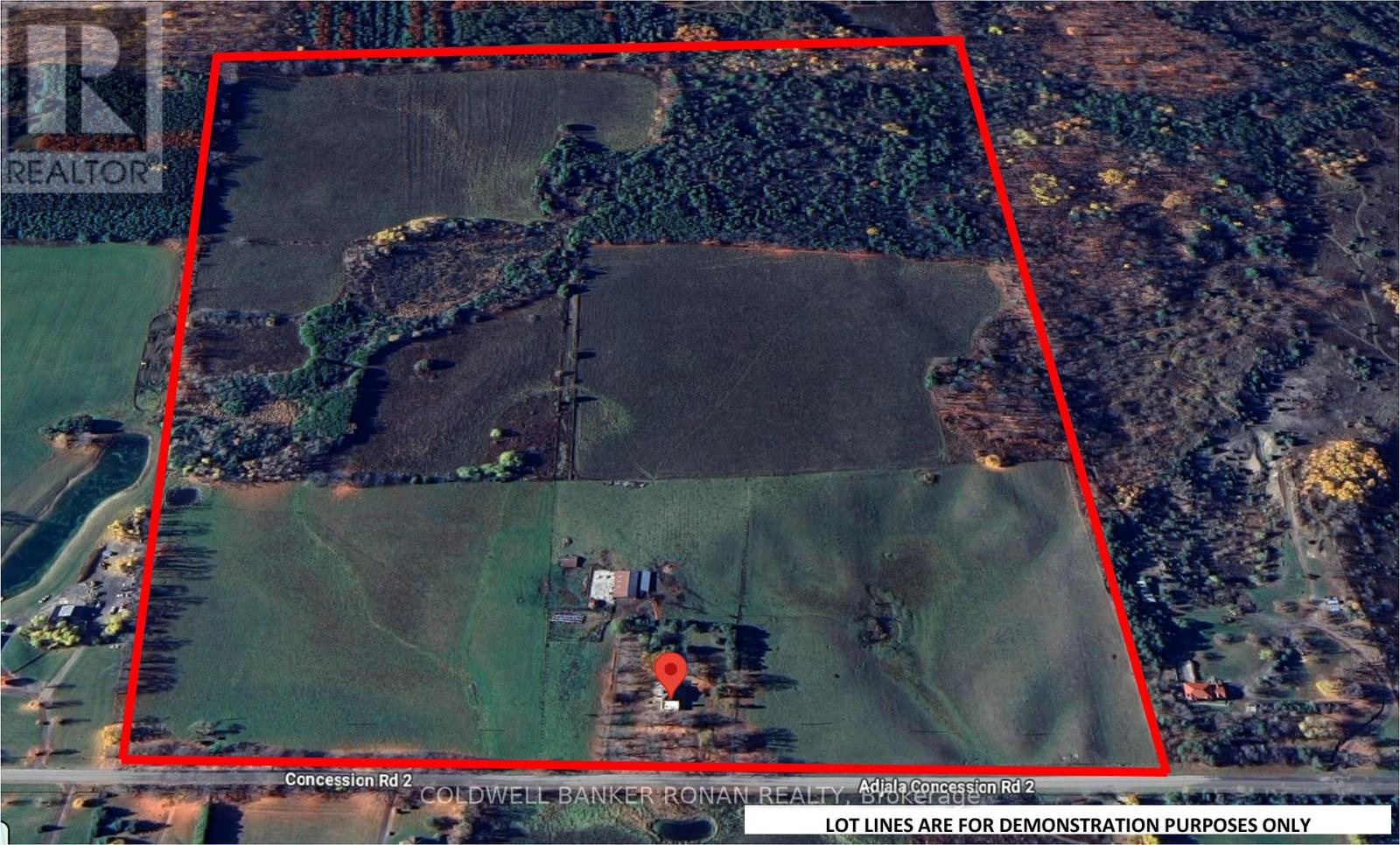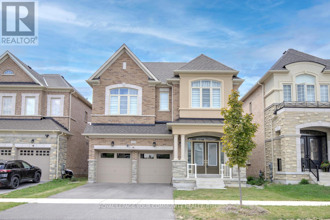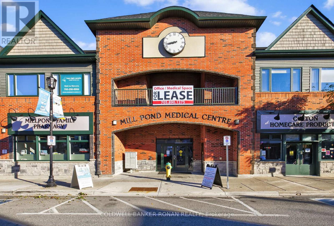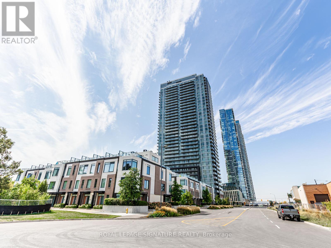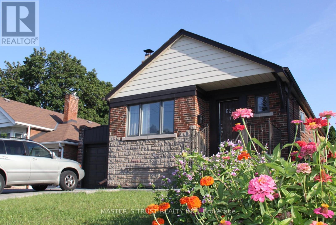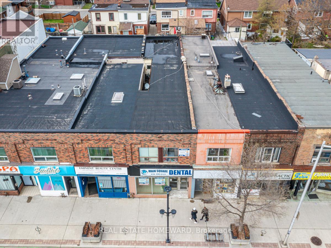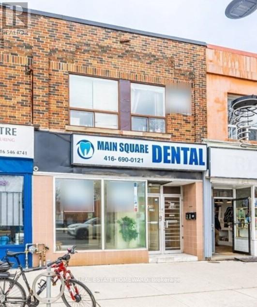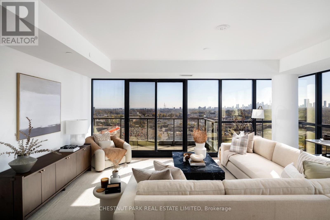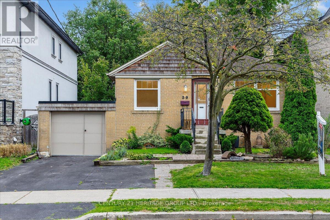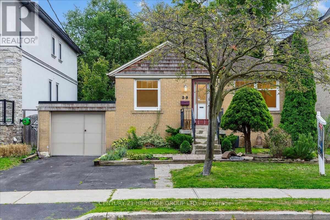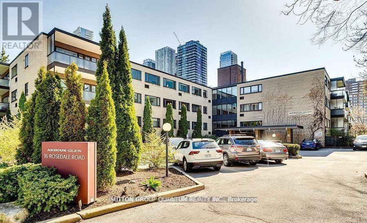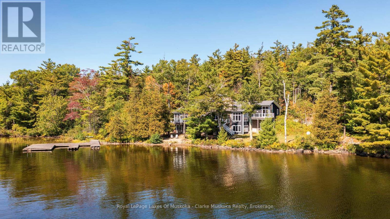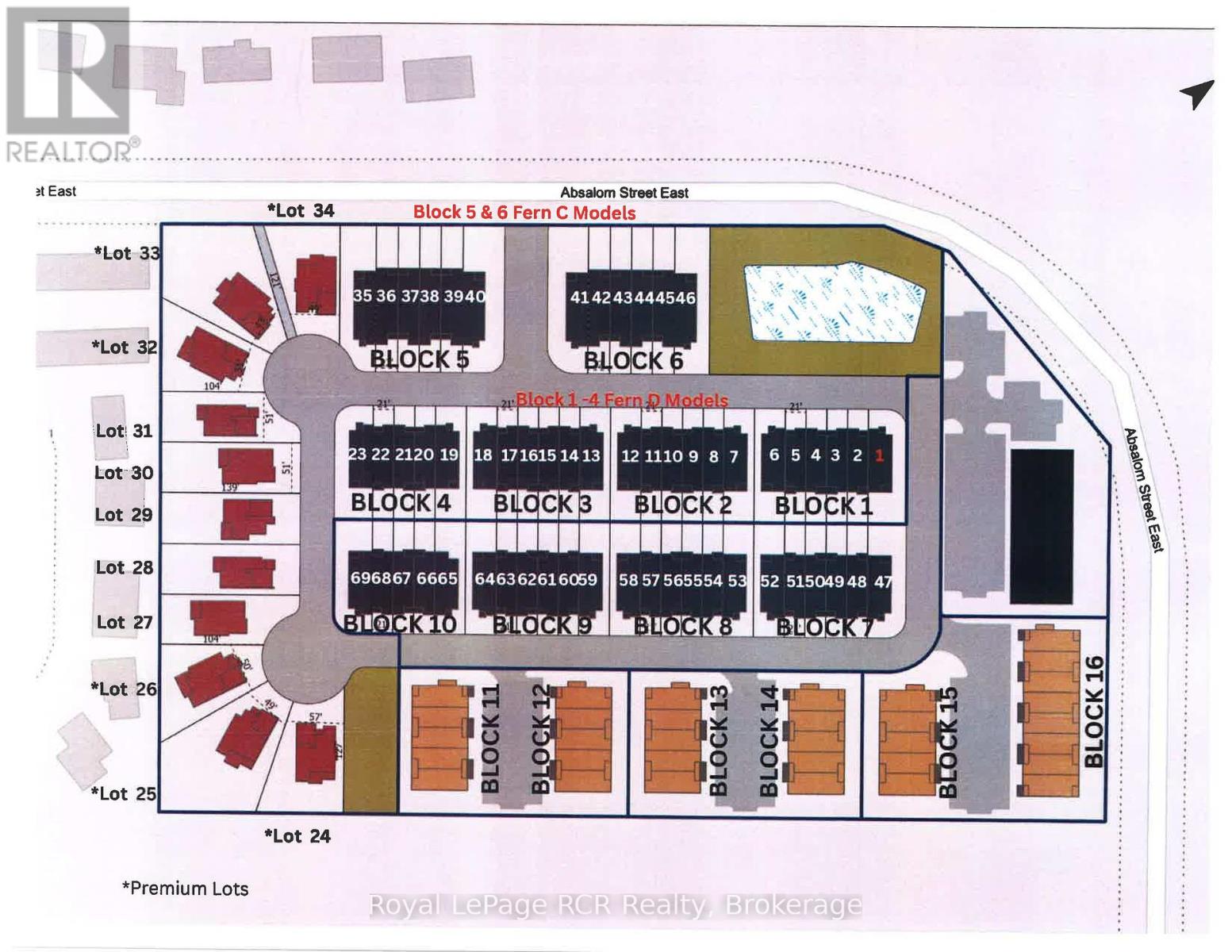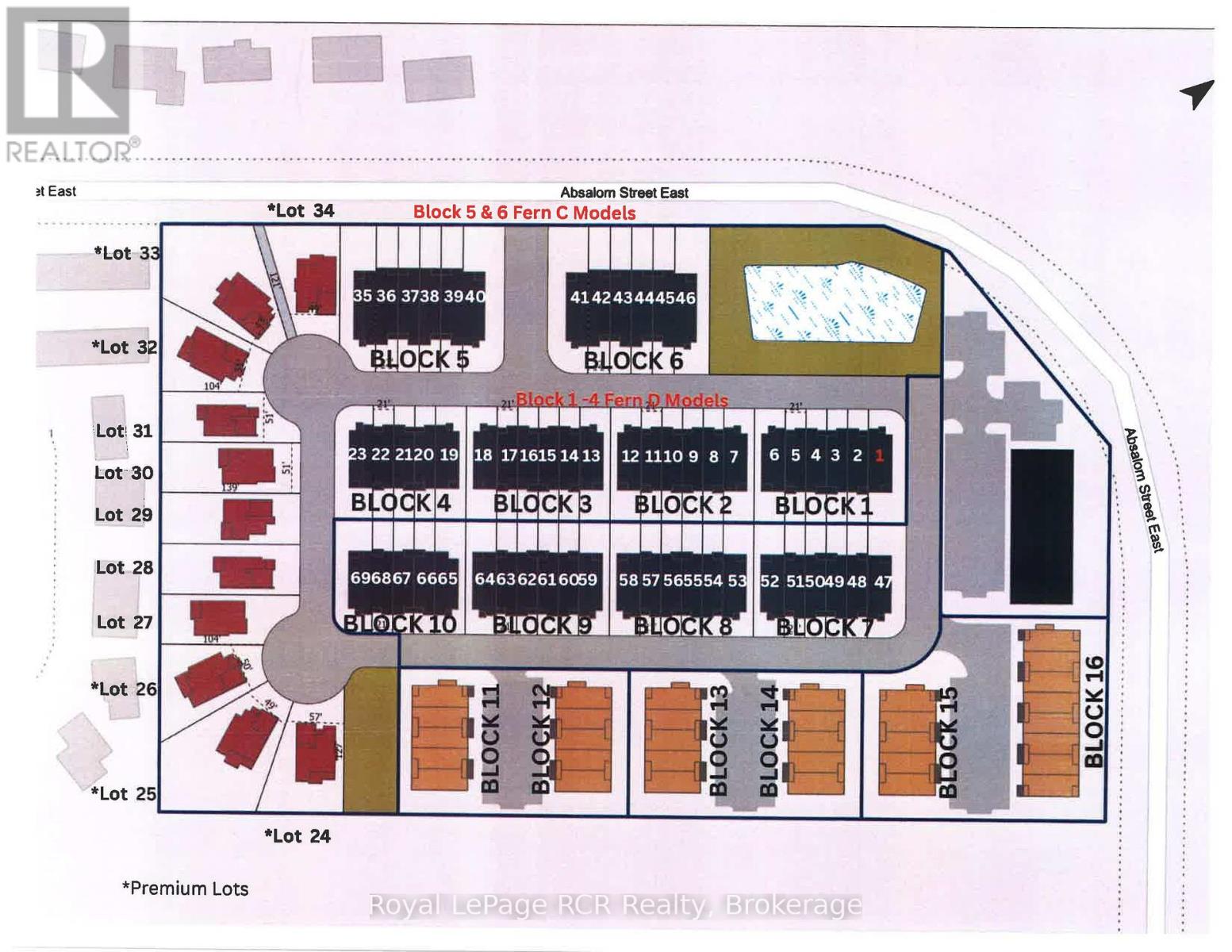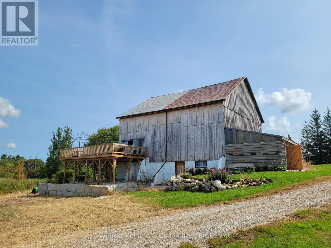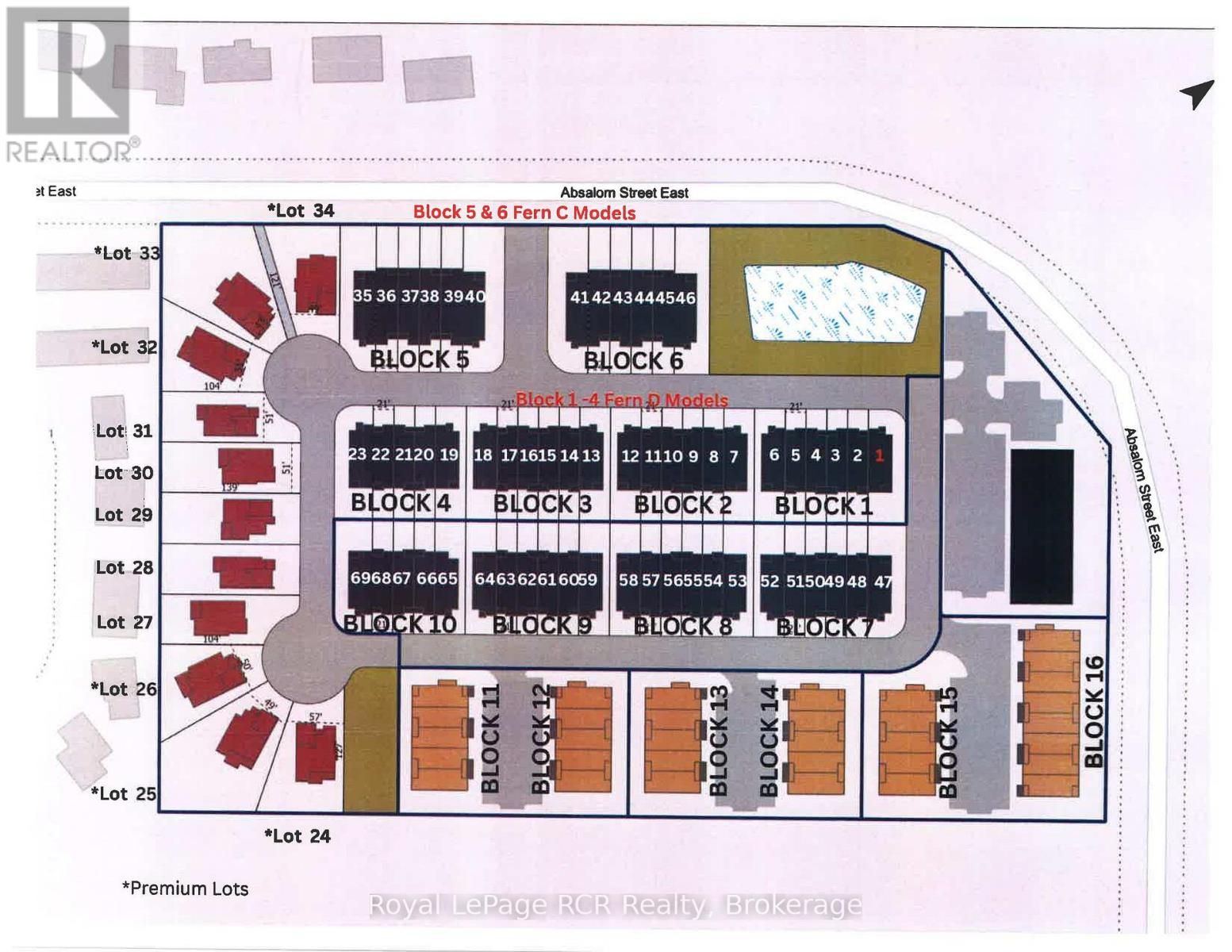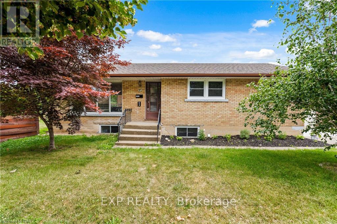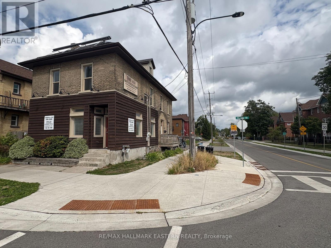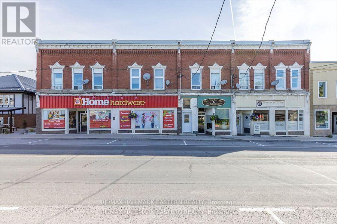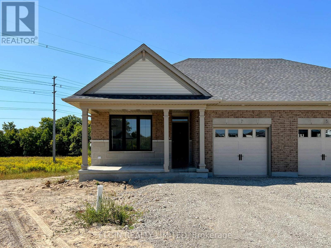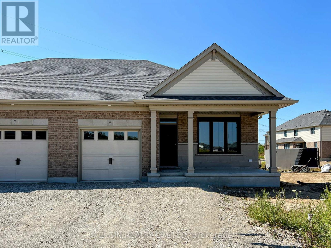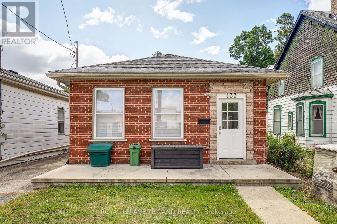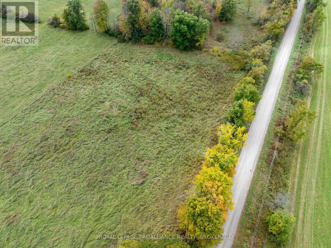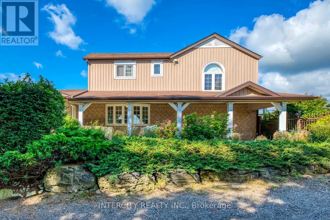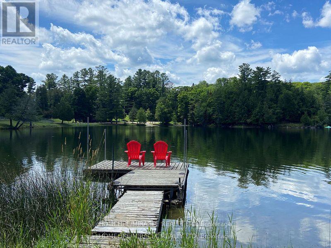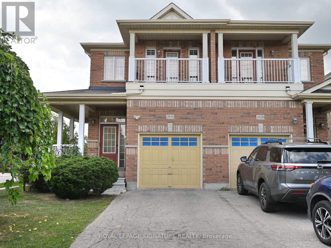Lot 1 Douglas Street
Norfolk, Ontario
Looking for a potential building lot on the water.... this is it!! Rare opportunity to own waterfront property in beautiful Port Dover! This lot is situated on the Canal, complete with decking, scenic views and is in a very desirable location. Port Dover is experiencing exponential growth and this is a rare opportunity to acquire a waterfront property. The property is surrounded by existing cottages/homes with anticipation of future development in the immediate area as well. What a location!-Walk downtown, take your boat to the beach or explore Norfolk County's wineries, walking/biking trails, boating, fishing, swimming, craft breweries, zip lining, local shops & much more!! Don't miss your opportunity to build in one of Port Dover's most desirable areas. Assessed value is based on the vacant land and is subject to reassessment (id:47351)
Lot 2 Douglas Street
Norfolk, Ontario
Looking for a potential building lot on the water.... this is it!! Rare opportunity to own waterfront property in beautiful Port Dover! This lot is situated on the Canal, complete with boat house, scenic views and is in a very desirable location. Port Dover is experiencing exponential growth and this is a rare opportunity to acquire a waterfront property. The property is surrounded by existing cottages/homes with anticipation of future development in the immediate area as well. What a location!-Walk downtown, take your boat to the beach or explore Norfolk County's wineries, walking/biking trails, boating, fishing, swimming, craft breweries, zip lining, local shops & much more!! Don't miss your opportunity to build in one of Port Dover's most desirable areas. Assessed value is based on the vacant land and is subject to reassessment. (id:47351)
Lot 1 Douglas Street
Port Dover, Ontario
Looking for a potential building lot on the water.... this is it!! Rare opportunity to own waterfront property in beautiful Port Dover! This lot is situated on the Canal, complete with decking, scenic views and is in a very desirable location. Port Dover is experiencing exponential growth and this is a rare opportunity to acquire a waterfront property. The property is surrounded by existing cottages/homes with anticipation of future development in the immediate area as well. What a location!-Walk downtown, take your boat to the beach or explore Norfolk County's wineries, walking/biking trails, boating, fishing, swimming, craft breweries, zip lining, local shops & much more!! Don't miss your opportunity to build in one of Port Dover's most desirable areas. Assessed value is based on the vacant land and is subject to reassessment (id:47351)
Lot 3 Douglas Street
Port Dover, Ontario
Looking for a potential building lot on the water.... this is it!! Rare opportunity to own waterfront property in beautiful Port Dover! This lot is situated on the Canal, complete with boat house, scenic views and is in a very desirable location. Port Dover is experiencing exponential growth and this is a rare opportunity to acquire a waterfront property. The property is surrounded by existing cottages/homes with anticipation of future development in the immediate area as well. What a location!-Walk downtown, take your boat to the beach or explore Norfolk County's wineries, walking/biking trails, boating, fishing, swimming, craft breweries, zip lining, local shops & much more!! Don't miss your opportunity to build in one of Port Dover's most desirable areas. Assessed value is based on the vacant land and is subject to reassessment (id:47351)
Lot 2 Douglas Street
Port Dover, Ontario
Looking for a potential building lot on the water.... this is it!! Rare opportunity to own waterfront property in beautiful Port Dover! This lot is situated on the Canal, complete with boat house, scenic views and is in a very desirable location. Port Dover is experiencing exponential growth and this is a rare opportunity to acquire a waterfront property. The property is surrounded by existing cottages/homes with anticipation of future development in the immediate area as well. What a location!-Walk downtown, take your boat to the beach or explore Norfolk County's wineries, walking/biking trails, boating, fishing, swimming, craft breweries, zip lining, local shops & much more!! Don't miss your opportunity to build in one of Port Dover's most desirable areas. Assessed value is based on the vacant land and is subject to reassessment. (id:47351)
662 #6 Highway
Haldimand, Ontario
Discover the endless possibilities at 662 Highway 6 in Caledonia! This charming 1.5 storey detached home has been transformed into 3 self-contained units, offering incredible versatility for investors, business owners, or extended families. The main floor boasts two separate units: a spacious 4-bedroom suite with 1.5 baths and full kitchen, plus a large 1-bedroom unit with its own kitchen and bath. Downstairs, the lower level is currently set up as a retail space, complete with a kitchen and bathroom perfect for rental income, home business, or conversion to additional living space. Recent upgrades include new shingles (2021) and a new air conditioning unit (2023), giving peace of mind for years to come. With prime frontage along Highway 6, this unique property blends residential comfort with commercial potential. (id:47351)
Crl07 - 486 County Road 18
Prince Edward County, Ontario
Located in a bright and sunny spot, this charming 2-bedroom, 1-bath Poplar model is just steps from there sorts top amenities, making it the perfect vacation retreat. Enjoy sunny mornings on your deck, afternoons at the beach, and evenings relaxing in your own private getaway, all just moments from everything Cherry Beach Resort has to offer.*For Additional Property Details Click The Brochure Icon Below* (id:47351)
106 - 107 Roger Street
Waterloo, Ontario
Welcome to Unit 106 at 107 Roger Street a sophisticated, newly constructed condominium located in the heart of Waterloo. This thoughtfully designed 1-bedroom residence offers amodern open-concept layout, featuring soaring ceilings and expansive windows that allow for anabundance of natural light throughout the space.The kitchen is equipped with built-in appliances, sleek granite countertops, and ampleworkspace ideal for both everyday living and entertaining. The spacious bedroom, well-appointed 4-piece bathroom, in-suite laundry, and generous storage options provide both comfort and practicality.Enjoy the outdoors from your private balcony, or take advantage of a range of premium building amenities, including secure entry, a residents party room, visitor parking, indoor bicycle storage, and electric vehicle charging stations.An exceptional opportunity for modern urban living in one of Waterloos most desirable location!! (id:47351)
42 Kevco Place
Kitchener, Ontario
Very Unique and Profitable business! Very limited competition! Well-established B to B new and used butcher equipment supply and maintenance business. The price is for inventory only! You will get Over 1 million dollar value machines and the profitable business for free! Very Stable clientele including premium meat plants. Stable and strong sales! Over 1million sales even during covid. Owner retiring after over 30 years successful operation! (id:47351)
30 Longbourne Crescent
Brampton, Ontario
Wow, This Is An Absolute Showstopper And A Must-See! Priced To Sell Immediately, This Stunning 3+1 Bedroom Fully Detached Home In The Popular L Section Sits On A Large, Private, Treed Lot And Delivers Luxury, Space, And Everyday Practicality For Families! Walking Distance To Shopping And Hwy 410! The Main Floor Showcases Separate Dining And Great Rooms, Perfect For Entertaining Or Relaxing After A Busy Day! Gleaming Hardwood Floors Throughout The Main Level Add Warmth And Elegance, While The Beautifully Designed Chefs Kitchen Impresses With Granite Countertops, A Stylish Backsplash, Stainless Steel Appliances, And Ample Cabinetry A True Culinary Haven! The Primary Bedroom Is A Private Retreat Featuring A Large Walk-In Closet And A Spa-Like 4-Piece Ensuite, Ideal For Unwinding; All Three Spacious Bedrooms On The Upper Level Offer Excellent Proportions And Comfortable Living For Every Family Member! The Fully Finished 1-Bedroom Finished Basement, Complete With A Separate Side Entrance And Its Own Laundry, Is Perfect For Extended Family, A Private Office, Or A Potential Granny Suite A Fantastic Layout With Incredible Flexibility For Multi-Generational Living Or Future Income Potential (Where Permitted)! Enjoy Outdoor Living In The Huge Pie-Shaped Backyard With A Handy Storage ShedAn Ideal Space For Summer BBQs, Play, Or Gardening! Thoughtful Upgrades Include A Newer Furnace (2023) And Pot Lights, Offering Peace Of Mind And Contemporary Style! With Parking For Up To 6 Cars, This Home Checks All The Boxes For Convenience And Comfort! Move-In Ready And Lovingly Maintained, Its The Perfect Blend Of Location, Lifestyle, And Value In A Desirable, Family-Friendly Pocket! Don't Miss Your Chance To Call This Breathtaking Property Home Schedule Your Private Viewing Today! (id:47351)
164 Royal Valley Drive
Caledon, Ontario
Discover this stunning, spacious, and bright detached bungalow in the sought-after Caledon Valley Wood community! Perfect for families or investors, this home features a potential in-law suite or income-generating basement apartment with a separate rear entrance and large basement windows. Enjoy a generous eat-in kitchen, double car garage, and an open-concept layout ideal for modern living. Conveniently located near Highway 410 and Hurontario Intersection, libraries, parks, recreation centers, schools, shopping plazas, and more. Don't miss out, schedule a viewing today, as this gem won't last long. (id:47351)
149 - 65 Attmar Drive
Brampton, Ontario
Beautiful corner unit on ground floor with clear view. Boutique condo development in Bram East by Royal Pine. 1297 sq ft as per builder floor plan. Open concept living/dining area with full size kitchen. Excellent location close to all major amenities. Laminate flooring throughout with 9' ceiling height. Stainless Steel appliances in kitchen with quartz counters. Unit comes with 2 (Tandem) parking spaces and 1 storage locker. Master bedroom with walk in closet and ensuite bath. Bright unit with big windows. (id:47351)
149 Milvan Drive
Toronto, Ontario
Fully leased two-unit industrial facility in North York on Milvan Drive between Steeles Avenue and Islington Avenue. Available for the first time in over 60 years. Very well maintained building consisting of 2 units each with multiple drive-in shipping doors. Flexible E1 zoning allows for many different business operations from warehousing and manufacturing to automotive uses. The building has 4 total drive-in doors with 2 doors measuring 10 feet by 10 feet and two doors measuring 10 feet by 12 feet. Large, fenced and paved rear yard offering the possibility of open storage. There are windows throughout the building including all office areas and warehouse areas. The property is 100% leased with leases expiring at the end of 2026 with vacant possession possible thereafter. Excellent opportunity for a future owner occupier with holding income. Both tenants would like to stay, but leases do expire at the end of 2026.The building has functional office layouts spread over two floors, but is in need of some cosmetic updating. Each half of the building has approximately 2,000 sq. ft. of office space with approximately 3,150 sq. ft. of warehouse/manufacturing space for each unit. (id:47351)
16 - 1270 Finch Avenue W
Toronto, Ontario
Bienvenido to a Mechanic Shop for Sale, Lots of Storage, Has an Office with 10 Seats, This Turn Key Business Located in a Busy Plaza At the Intersection of Keele & Finch in Toronto With Lots of Parking Spot for Customers and Owner, Low Rent, It has all the equipments for running a professional Mechanic Shop. (id:47351)
203a - 7900 Hurontario Street
Brampton, Ontario
This office is around 100 Square Feet office which has shared entrance to the unit. Excellent Location For Your Business At Brampton's Newest Premier Office Park and the space Is Move-In Ready Functional And Low-Cost Office Space Is Available For Lease- Short-Term And Long-Term Opportunity Available. Ideal For Law, Accounting, Insurance, Real Estate, Medical, Dental, Government Offices Etc. Underground parking available. (id:47351)
203d - 7900 Hurontario Street
Brampton, Ontario
This office is around 100 Square Feet office which has shared entrance to the unit. Excellent Location For Your Business At Brampton's Newest Premier Office Park and the space Is Move-In Ready Functional And Low-Cost Office Space Is Available For Lease- Short-Term And Long-Term Opportunity Available. Ideal For Law, Accounting, Insurance, Real Estate, Medical, Dental, Government Offices Etc. Underground parking available. (id:47351)
81-77 Bass Bay Drive
Tay, Ontario
ATTENTION BUILDERS! **Unlock the Potential of Bass Bay: A Builders Dream in Victoria Harbour!** Introducing an exceptional opportunity at 81 & 77 Bass Bay! This unique offering combines a charming detached home with three additional lots, making it the perfect canvas for your vision. Nestled in a picturesque waterfront community, this property is brimming with potential. The existing home is ready for your creative touch, offering a blank slate to design your ideal living space. With three adjacent lots included, you have the option to sever and build, maximizing your investment in this sought-after area. Imagine crafting a stunning multi-family residence or beautiful single-family homes, all while enjoying the serene surroundings of Georgian Bay. This is not just a property; its a chance to shape a vibrant community and capitalize on the booming real estate market. Don't miss out on this rare opportunity to build your legacy in a charming waterfront locale. Endless possibilities that await at Bass Bay! FOUR - 100 x 150 LOTS + 4 Season Cottage Total 5.5 Acres Land Sold 'As Is'. (id:47351)
3 & 4 - 176 Bullock Drive
Markham, Ontario
Exceptional opportunity to acquire a highly profitable and well-established home appliance sales and service business in Markham, Ontario. With a remarkable 35-year history under the same dedicated ownership, this business has built an impeccable reputation and a loyal client base across a wide geographical area, including Uxbridge, Stauffville, Oshawa, Vaughan, Markham, Newmarket, and Scarborough. This multifaceted business generates impressive annual sales of over $3M, with a sound net income. The business operations are diverse, encompassing major appliance sales, appliance parts distribution, authorized warranty services, and general appliance repair. A key competitive advantage is the exclusive access to open-box appliances from top brands like Maytag, Whirlpool, Amana, and Jenn-Air. The sale includes a robust fleet of vehicles: one box truck, two service vehicles, and one pickup truck, ensuring efficient operations and service delivery. The current owner is retiring, presenting a seamless transition for a new owner. An optional inventory valued at $300K-$500K is available for purchase. Vendor Take-Back (VTB) financing is a possibility, offering flexibility for a qualified buyer. The business operates from two strategic locations. The Woodbine location, a 9,000 sq ft facility, has a lease with a rent of $19K/month, with a new 5-year lease and a 5-year renewal option. The second location on Bullock Dr is seller-owned (2,428 SF) and can be either leased or purchased in addition to the Woodbine location lease assumption, providing a unique opportunity for real estate ownership.The business is supported by a skilled team of 11 employees. This is an incredible opportunity to take over a turnkey operation with a solid foundation and significant potential for growth, particularly by expanding into the Asian community. Don't miss out on owning a great business with decades of goodwill and a proven track record of success. (id:47351)
4909 - 898 Portage Parkway
Vaughan, Ontario
Spacious 2 Bedroom + Den, 2 Bathroom Unit at Transit City 1 in the Heart of VaughanLocated in the vibrant Vaughan Metropolitan Centre, this modern unit offers direct access to the Vaughan Metropolitan Subway Station. Steps to Viva and Züm transit lines, and just a 5-minute subway ride to York University. Conveniently close to Highways 400 & 407, as well as major attractions like IKEA, Canadas Wonderland, and Vaughan Mills Shopping Centre. Includes 1 parking space. (id:47351)
6068 Bloomington Road
Whitchurch-Stouffville, Ontario
Stunning 4+ Acres land with your own private partion of pond Nestled within a community of multi-million-dollar residences**The long, tree-lined winding driveway leads you to a bright cozy custom built Walkout basement bungalow separate living, dining and family room that walks out to a huge deck with a view of the private waterview and peaceful nature. Attached double car garage with direct access to home,private septic System and Well. Recent Updates include the roofs in 2024,walkout basement with full sized windows facing a bright view with 2 bedrooms and 1 bathroom.Just few mins drive to Hwy 404, close to Bloomington GO Train Station, under 15 mins to Markham! Amazing location close to Golf Courses, Schools, Equestrian Facilities**Additional Oversize Dbl Garage/Workshop At Rear Of Property. Picturesque Pond Abuts Corner Of Property Excellent Value! (id:47351)
1918 Concession Rd 2
Adjala-Tosorontio, Ontario
Exceptional 100-acre farm in South Adjala, surrounded by estate properties and just minutes from Caledon. Features gently rolling farmland with approximately 25% mature mixed forest and an impressive 2,000 ft frontage with no severances. The property includes a spacious, updated farmhouse with additions, a cattle barn, and a concrete barnyard. Motivated sellers offering a short closing opportunity. (id:47351)
152 Stormont Trail
Vaughan, Ontario
Stunning 3-year new showpiece in Vellore Village! Welcome to 152 Stormont Trail where modern elegance and everyday comfort blend seamlessly. This highly desirable 12 ft-ceiling model with the main floor office and walk-out finished basement is one of the most sought-after designs, delivering a breathtaking layout! Features grand foyer with porcelain floors, upgraded 8 ft closet doors and 2 closets; soaring 12 ft smooth ceilings on main floor, primary bedroom & 2nd floor media room; 9 ft & 10 ft smooth ceilings on 2nd floor; upgraded hardwood floors throughout the main and second floors; 3-sided gas fireplace in living & dining room; upgraded kitchen with centre island; main floor office; 2nd floor media room or 5th bedroom; 2nd floor laundry room; 4,500+ sq ft living space (3,398 sq ft above grade); pot lights; primary retreat with walk-in closet & huge spa-like 6-pc ensuite; custom window covers throughout; finished walk-out basement with 2nd kitchen and a separate entranceperfect for in-laws, guests, or extended family. Located in prestigious Vellore Village, youre just schools, parks, Cortellucci Vaughan Hospital, shops, dining, and every modern amenity! Book your private tour today and experience it for yourself! See 3-D! (id:47351)
106 Victoria Street W
New Tecumseth, Ontario
Located at 106 Victoria Street, W in Alliston this 75 sq ft private office on the second floor offers the perfect setting for a professional seeking a clean, quiet, and welcoming workspace. Situated within a beautifully maintained, bright and modern building, you'll be sharing space with a trusted group of established medical professionals, fostering a professional and collaborative environment. Features:75 sq ft private office, all utilities and maintenance of common areas included in the lease, access to shared lobby/reception area and public washrooms, natural light and tasteful finishes throughout the building. Whether you're starting out or relocating, this space offers exceptional value in a fantastic location. (id:47351)
1114 - 7895 Jane Street
Vaughan, Ontario
Situated in the heart of the Vaughan Metropolitan Centre, one of the fastest-growing urban hubs in the GTA, this stunning 2-bedroom, 2-bath condo at 7895 Jane Street offers unobstructed views, a spacious balcony, and your own parking spot. With the TTC subway just steps away, you're connected to downtown Toronto in minutes, and Highways 400 & 407 are right around the corner, making this a commuter's dream. The area is exploding with residential, commercial, and infrastructure development-including new office towers, retail plazas, green spaces, and cultural venues. With York University nearby and major employers setting up shop, demand is only going up. This unit isn't just a home-it's a smart portfolio move. Walk to cafes, restaurants, gyms, and entertainment. Shop at nearby big-box stores or explore the emerging retail scene. Whether it's a night out or a quiet stroll, this neighborhood delivers. Enjoy premium finishes, modern design, and access to top-tier amenities like a fitness centre, spa, concierge, and more. It's turnkey living with long-term upside. But here's the showstopper: enjoy front-row seats to Canada's Wonderland fireworks from the comfort of your home. It's not just a condo-it's a lifestyle upgrade. Clear views. Explosive growth. Fireworks included. This is your chance to own in Vaughan's most exciting corridor-before everyone else catches on. (id:47351)
623 O' Connor Dr Drive
Toronto, Ontario
3+2 BEDROOMs on O'Connor Dr., single detached bungalow in East York near Coxwell Ave., 2 kitchens, 2 baths, laundry and cold room on separate upper and lower levels with SEPARATE entrance. All windows in the lower level are ABOVE grade. DOUBLE-LANE front yard parking lot with City's PERMIT and attached garage. Close to shops, schools, parks and highway DVP, TTC bus stops near front door of the house. Ceramic and hardwood flooring throughout the upper level living room, bedrooms, kitchen and bathroom. Ideal for multi-generation living, those seeking rental income, developer and investor. Cherry blossom in the backyard in spring welcome the new family of this stunning house. (id:47351)
110 Manse Road
Toronto, Ontario
Offering incredible potential for investors and builders alike. Maximize your investment with the possibility for land assembly with the neighboring property, creating an even larger development opportunity. 110A and 110B Manse Rd will be sold together. (id:47351)
2438 Danforth Avenue
Toronto, Ontario
Excellent investment opportunity at 2438 Danforth Ave, just east of Woodbine Ave, close to Main St. GO Station/Subway station. **TWO SEPARATE - 2 BEDROOM APTS ON UPPER LEVEL PLUS approx 1500 sq.ft. COMMERCIAL MAIN FLOOR + FULL BASEMENT extra. Main floor currently setup as a dentist office (over 15 yrs) with separate divided rooms/offices which can be converted according to future tenant/end-user. **VTB option available** Approx TOTAL 2900 SQ.FT. + basement extra. (id:47351)
2438 Danforth Avenue
Toronto, Ontario
Excellent investment opportunity at 2438 Danforth Ave, just east of Woodbine Ave, close to Main St. GO Station/Subway station. **TWO SEPARATE - 2 BEDROOM APTS ON UPPER LEVEL PLUS approx 1500 sq.ft. COMMERCIAL MAIN FLOOR + FULL BASEMENT extra. Main floor currently setup as a dentist office (over 15 yrs) with separate divided rooms/offices which can be converted according to future tenant/end-user. **VTB option available** Approx TOTAL 2900 SQ.FT. + basement extra. (id:47351)
1702 - 33 Frederick Todd Way
Toronto, Ontario
Welcome to this exquisite 2-bedroom, 3-bathroom southwest corner suite in Leaside's Upper East Village. The inviting foyer features a powder room and two coat closets, leading to an expansive open-concept living and dining area with floor-to-ceiling windows, two walkouts to generous balconies, and unobstructed southwest city views. The gourmet kitchen boasts abundant counterspace, a full wall of pantry storage, and a large island with a breakfast bar. A split-bedroom layout ensures privacy: the serene primary suite offers a walk-in closet, 5-piece ensuite, and balcony access, while the guest bedroom includes a 3-piece ensuite, double closet, and balcony walkout. Neutral tones, natural light, and thoughtful design create a warm, elevated living experience ideal for any lifestyle. Unit comes with 1 Parking and 1 Locker. One Parking is an extra $76.71 per month and one locker is $22.63 per month over and above the current monthly maintenance fees for the unit. (id:47351)
Upper - 39 Reiner Road
Toronto, Ontario
Bright & Beautiful Renovated 3-Bedroom Main Floor Bungalow. Step into this bright and beautiful completely renovated 3-bedroom main floor bungalow, where modern elegance meets everyday comfort. Bathed in natural light, the home features huge picture windows that highlight the open and inviting layout, full size washer/dryer, brand new engineered oak flooring throughout and the added convenience of a parking spot. The stunning new kitchen is a true showstopper, boasting quartz countertops and brand-new stainless steel appliances, perfect for cooking and entertaining. The brand-new modern 4-piece bathroom is sleek and stylish, complementing the home's fresh, contemporary feel. The spacious second bedroom offers the added bonus of a sliding door walk-out to a deck and a large rear yard, creating the perfect blend of indoor-outdoor living. Located in a prime neighborhood, this home offers easy access to beautiful parks, including Earl Bales Park and Downsview Park, perfect for outdoor activities and recreation. Top-rated public and private schools are just minutes away, adding to the convenience of this sought-after location. With a great walking score and excellent transit options, this home is ideal for professionals, couples, and families looking for a stylish, move-in-ready space in a vibrant community. Don't miss this fantastic opportunity, move in and enjoy! (id:47351)
Lower - 39 Reiner Road
Toronto, Ontario
Welcome to this beautifully designed 2-bedroom, 1-bathroom basement home with stand-out features rarely found in lower-level homes. From the two dedicated parking spots, including covered garage parking, to the secluded rear patio and yard, this unit offers both convenience and comfort in equal measure.Inside, the thoughtful layout is packed with smart storage and functionality.The large eat-in kitchen is perfect for cooking and dining, featuring brand new all-white cabinetry, all new appliances, quartz countertops, and plenty of space to spread out.The generously sized great room is warm and welcoming, with large, sun-filled windows that make the space feel bright and airy.The oversized 4-piece bathroom includes a combined laundry area with a practical countertop above the full-size washer and dryer, ideal for sorting and folding, plus a designated space underneath to tuck away hampers and maintain a clean, streamlined look.Located close to all amenities, with an excellent walk score and easy access to public transit, this home offers the best of both convenience and connectivity.Perfect for those who appreciate extra space, modern finishes, and a thoughtfully designed layout. This fully renovated basement unit has never been lived in, a rare opportunity to enjoy a brand-new, private, and comfortable living space. (id:47351)
614 - 16 Rosedale Road
Toronto, Ontario
Prestigious Arbour Glen Suites, A Modernized Mid-Century Building In The Heart of South Rosedale. Spacious Corner Unit Offers A Private Treelined View from Every Window and balcony. This Beautifully Laid Out Sun Filled Unit Offers Over 1,105 Square Feet of Useable Space & 105 sqft Private balcony Oasis. Two Oversized Bedrooms With A 4- Pc Primary Ensuite & 2-Pc powder Room. Maintenance Fees Include : Property tax, Heat, Water And Cable Tv!!! Building Offers 24 hour concierge, gym, sauna, outdoor salt water pool. Pet Friendly Building. No Elevator Needed to Access Suite - Entry From Quiet Rosedale Road Side. This Space Is Large Enough For A Family & Also Perfect For Empty Nesters Looking To Downsize For A Maintenance Free Living! Ready For Your Personal Touch. Steps to Rosedale & Yorkville shops, restaurants, parks & TTC (id:47351)
1064 Road 3200
Gravenhurst, Ontario
Nestled on a private 3.2 acre lot with 540 feet of shoreline on Lake Muskoka, this stunning property is built for family, entertaining, and year-round enjoyment. The 6,432 + sq. ft. cottage has 6 bedrooms, 5 bathrooms, and endless space for relaxing. Natural light pours through the wall-to-wall windows, with expansive living areas on both the main and lower levels, the main floor is anchored by a gorgeous stone wood fireplace, while the basement living area features a stone propane fireplace. The kitchen is a chefs dream, with a Sub-Zero fridge/freezer, KitchenAid island cooktop, double oven, and bar fridge. Theres even a cigar/TV lounge for cozy nights in. Step outside to a wrap-around patio with a built-in Viking BBQ, perfect for summer nights by the lake. A 3-season sunroom offers a peaceful spot to take in the views. Upstairs, the primary suite is a retreat of its own complete with a fireplace, walk-in closet, private deck, and spa-like ensuite with jacuzzi and glass shower. With a bunkie, two-storey garage, and plenty of privacy, this is more than just a cottage its Muskoka living at its finest. (id:47351)
33 Finley Court
South Bruce, Ontario
MILDMAY RESIDENTAL LOTS, NEW SUBDIVISION, WATER, SEWER, HYDRO AND GAS AT STREET, BUYER PAYS OWN DEVELOPMENT FEES, SELLER CAN SELL COMPLETE HOME PACKAGES AS WELL, , ZONING PERMITS BASEMENT UNITS, SEVERAL LOTS TO CHOOSE FROM, LOT PRICE PLUS HST. THESE ARE VLC LOTS, VACANT LAND CONDOS (id:47351)
34 Finley Court
South Bruce, Ontario
MILDMAY RESIDENTAL LOTS, WATER, SEWER, HYDRO AND GAS AT STREET BUYER TO PAY OWN DEVELOPMENT COSTS, SELLER CAN BUILD HOME ON LOT FORM PLANS APPROVED BY SELLER, ZONING PERMITS BASEMENT UNIT, SEVERAL LOTS AVAILABLE, PRICES VARY, LOT PRICE PLUS HST, THESE ARE VLC LOTS, VACANT LAND CONDO LOTS (id:47351)
316900 Hwy 6
Chatsworth, Ontario
55 acres of scenic farm with a 29acre feild, Osprey Loam soil, currently in beans. The 45'X40' bank barn has been meticously upkept and renovated to feature a large walk-out deck/balcony overlooking the feilds and indoor dry storage with new flooring for an RV with septic, well and hydro hook-up. Plus additional storage shed 19'4"x10'5". Relax and explore the trails, pond, and bush on this great property. Whether seeking a hunt camp, to add some land to your portfolio, or to build - this property has tons of potential. Conviently located along Hwy 6 just South of Chatsworth. ( 35' 2017 Mallard M33 RV included ) (id:47351)
32 Finley Court
South Bruce, Ontario
MILDMAY RESIDENTAL LOTS, WATER, SEWER, HYDRO AND GAS AT STREET, BUYER PAYS OWN DEVELOPMENT FEES, , ZONING PERMITS BASEMENT UNIT, SELLER HAS HOME PACKAGES FOR LOTS AND WILL COMPLETE A HOME AND LOT PACJAGE AS WELL ON YOUR LOT, SEVERAL LOTS TO CHOSE FROM, LOT PRICE PLUS HST. THESE ARE VLC LOTS, VACANT LAND LOTS (id:47351)
Lower - 92 Margery Avenue
St. Catharines, Ontario
Welcome to this NEWLY Renovated 1 bed/1 bath detached brick bungalow to feel like HOME. The Lower Level LEGAL Apartment is situated in an ideal location offering convenience, located minutes to amenities including: the Lake/Carlton Plaza, QEW access, restaurants, Costco, shopping, schools and minutes to St.Catharines downtown core. New modern fixtures, lighting and windows throughout. Shared laundry facilities offering new stackable washer and dryer in the common area of the lower level. (id:47351)
5 Rogers Road
Perth, Ontario
On the banks of the Tay River, in the charming Town of Perth you will find this incredible multi-family investment opportunity. To say they dont make them like this anymore would be an understatement. Built in 1964 with brick and concrete block construction, this 23 unit low rise apartment building is as solid as they come. This desirable location is on 1.6 waterfront acres in the heart of Perth where shopping, groceries, restaurants and golf are all within walking distance. The building has been well maintained with recent upgrades including windows, generator, roof maintenance and electrical and fire retrofits. The building is made up of 22 2-bedroom apartments and one bachelor, boasting a healthy NOI of $217,968 despite the fact that most units have longer term tenants paying well below market rates. The oversized lot has plenty of green space where residents can enjoy the riverfront views and two ample parking lots with plenty of room for future expansion. (id:47351)
Main Floor - 262 Hunter Street W
Peterborough, Ontario
Centrally-located commercial space on the new picturesque Bethune Street bikeway, complete with full kitchenette and 3-pc bath. Flexible C1 zoning. Walking distance to all downtown amenities. Parking for two vehicles. Gas heat included. Electricity and HST extra. Zoning uses include a barber shop, a beauty shop, a dry-cleaning establishment (class 2,) a shoe shine parlour, a shoe repair shop, a sub-post office, a restaurant, a dressmaker or tailor shop, a drug store, a food store, a convenience retail store, or a clinic. (id:47351)
2361 County Rd 45
Asphodel-Norwood, Ontario
Opportunity Awaits in Norwood! Located in the rapidly growing town of Norwood and just steps from busy Hwy 7, this exceptional mixed-use property is a rare investment opportunity. Only 20 minutes to Peterborough and Hwy 115, this building offers the perfect blend of commercial and residential income streams. The main floor features three established commercial tenants with long-term leases, ensuring stable cash flow. Upstairs, five fully tenanted residential unit search with separate hydro meters offer a variety of layouts to attract diverse renters. A profitable, on-site laundromat with several newer machines is included in the sale, adding an additional revenue stream. Ample parking is available at the rear and side of the building for tenants and customers. Pride of ownership shines throughout with numerous upgrades and meticulous maintenance over the years. This is truly a must-see property an incredible opportunity for investors looking for immediate returns and future growth potential. (id:47351)
7 Columbus Court
Central Elgin, Ontario
Move-in ready. This beautifully finished semi-detached bungalow built by Hayhoe Homes is located in the sought-after Lynhurst Heights community situated on a pie-shaped lot near the end of a quiet cul-de-sac, backing onto green space. It offers open-concept, single-floor living with 2 bedrooms and 2 bathrooms, including a private 3-piece ensuite. The main floor features 9' ceilings, luxury vinyl plank flooring, and a designer kitchen with quartz countertops, tile backsplash, a central island, and pantry -- all opening to a spacious great room with a cathedral and patio door leading to a rear deck. A second bedroom, full bathroom, and laundry room complete the main floor. The unfinished basement provides development potential for a future family room, additional bedroom, and bathroom. Other features include a single-car garage, covered front porch, central air, HRV system, Tarion New Home Warranty, and numerous upgrades throughout. Ideally situated with easy access to London and close to parks, shopping, and restaurants. Taxes to be assessed. (id:47351)
5 Columbus Court
Central Elgin, Ontario
Move-in ready. This beautifully finished semi-detached bungalow built by Hayhoe Homes is situated on a pie-shaped lot on a quiet cul-de-sac in the sought-after Lynhurst Heights community. Offering open-concept, single-floor living with 2 bedrooms and 2 bathrooms, including a private 3-piece ensuite. The main floor features 9' ceilings, luxury vinyl plank flooring, and a designer kitchen with quartz countertops, tile backsplash, a central island, and pantry -- all opening to a spacious great room with a cathedral and patio door leading to a rear deck. A second bedroom, full bathroom, and laundry room complete the main floor. The unfinished basement provides development potential for a future family room, additional bedroom, and bathroom. Other features include a single-car garage, covered front porch, central air, HRV system, Tarion New Home Warranty, and numerous upgrades throughout. Ideally located with easy access to London and close to parks, shopping, and restaurants. Taxes to be assessed. (id:47351)
137 Ann Street
London East, Ontario
LOCATION, LOCATION, LOCATION! Rare opportunity to own a fully renovated 5-bedroom detached home in prime downtown London location, just steps to Richmond Row and transit to Western. Completely gutted and rebuilt in 2012 with a large addition, oversized bedrooms, new wiring, plumbing, insulation, roof, drywall, flooring, kitchen, and appliances. Currently leased until April 30, 2026 for $5,750/month plus utilities. Licensed rental property with the City of London. Strong income, unbeatable location! (id:47351)
Pt 2 Mcandrews Road
Rideau Lakes, Ontario
This beautiful lot has approximately 200 feet of road frontage on the south side of McAndrews Road West and has an acre of land with fencing along the rear lot line. It is on a township-maintained gravel road and is located only a short distance from Perth Road. It is just a quick trip for groceries into the beautiful Village of Westport or south to Kingston for bigger box stores. This lot is one of four lots available for sale and may be the site for your new country home that located a short distance from many lakes, trails for hiking and truly an amazing part of Ontario. (id:47351)
2764 Governors Road
Hamilton, Ontario
2764 Governors Road Prime Mixed-Use Live/Work Property : Positioned along the highly visible main artery of Governors Road, this exceptional 2.486-acreproperty offers unmatched exposure and versatility. Combining a solid, high-quality residence with professional-grade commercial facilities, it presents a rare opportunity for live/work convenience, entrepreneurial ventures, or agricultural-related operations. Residential Highlights : 3 spacious bedrooms and 2 full bathrooms Family room, living room, office, and sunroom with large windows for abundant natural light Hardwood floors and stairs throughout, supported by a strong, durable foundation Modern kitchen with light quartz countertops Expansive patios overlooking beautifully landscaped gardens Natural gas utilities for efficient and reliable service . Commercial & Professional Facilities Warehouse: Approximately 3,200 sq. ft. with cooler, preparation room, office, reception area, washroom, and second-floor storage. Ideal for produce storage, fruit/vegetable processing, or other professional agricultural uses. Features include separate hydro meter, cistern, newer furnace, air-conditioning, and septic system for independent operation. Office Building: Approximately 1,600 sq. ft., fully insulated and recently renovated with new furnace, hot water tank, and air-conditioning. Includes cooler, storage, and restroom facilities, making it move-in ready for business use. Additional Amenities : Two 500 sq. ft. pull-up greenhouses, perfect for farming projects or hobby cultivation Fenced yard suitable for logistics, storage, or hosting events This unique property seamlessly blends residential comfort with commercial practicality. Whether for farming-related processing, entrepreneurial ventures, or those seeking a spacious live/work environment, 2764 Governors Road delivers flexibility, visibility, and long-term value. Additional Leasing Options: Clients may also choose to lease the entire property or part of property. (id:47351)
26547 Highway 62 S
Bancroft, Ontario
WELCOME TO THE BEAUTIFUL TAIT LAKE. This WATERFRONT ALL SEASONS HOME Just off Hwy 62, is Located on a Double lot, Almost 2 Acres, ( with 2 PIN Numbers), The home has been Upgraded TOP TO BOTTOM, (JUNE 2024)... Close to 200k spent on Construction, Renovation and Upgrades. New Steel Roof, New Large Septic Tank, New AC, New Furnace ,. ... ALL IN 2024... BRAND NEW DECK, BRAND NEW DOCK, ADDITIONAL LOWER DECK WITH GAZEBO..... ALL AUGUST 2025Has 3 Storage Sheds and a cozy Bunkie, also with metal roof, and an Outhouse near the water. ... Making this Unique Property and Perfect Opportunity to Own. This Home has 4 Bedrooms and 2.5 Bathrooms. Comes with a Recreation Room for your Family, in a Finished Basement. Above Ground Swimming pool right Next to the Deck, adds to your Entertainment. MUST SEE AS PICTURES DONT DO JUSTICE TO THIS BEAUTIFUL GEM IN THE WOODS. (id:47351)
5523 Fudge Terrace
Mississauga, Ontario
Welcome to this elegant 4-bedroom, 3-bath semi-detached home, perfectly positioned on a coveted corner lot in the prestigious Churchill Meadows community. From the moment you step inside, you'll be greeted by an abundance of natural light and a warm, inviting atmosphere. The main floor features gleaming hardwood flooring, a convenient laundry area, and a spacious open-concept design ideal for both everyday living and entertaining. The upper level boasts a serene primary retreat complete with a spa-inspired ensuite and a walk-in closet, creating the perfect balance of luxury and comfort. Additional well-appointed bedrooms provide ample space for a growing family or home office. The finished walkout basement extends the living space with a private in-law suite, offering its own laundry and a fully equipped kitchenette with hot plate ideal for multi-generational living or an excellent rental opportunity. Currently rented at $1,700/month (tenants vacating November 1, 2025), this space offers flexibility for future homeowners. With parking for 3 vehicles (2 in the driveway, 1 in the garage), this home combines convenience with practicality. Located within walking distance of top-ranked schools including Stephen Lewis, Ruth Thompson, and McKinnon Park Secondary, as well as parks, shopping, and transit, this home offers a lifestyle of comfort, connection, and sophistication. Seller and Listing Agent do not warrant the retrofit status of the basement living space. Buyer and Buyers Agent to verify all measurements, taxes (id:47351)
