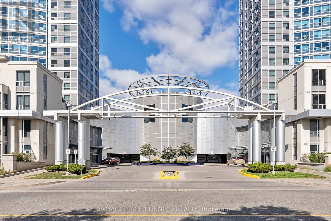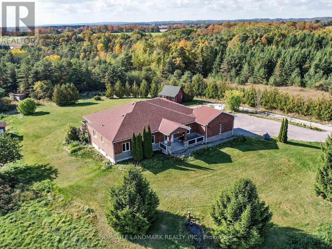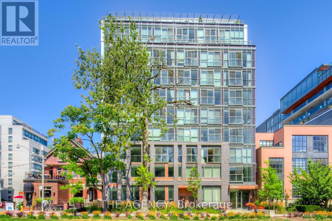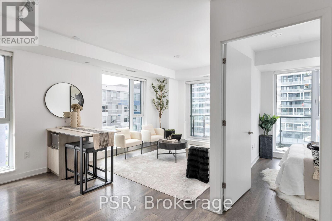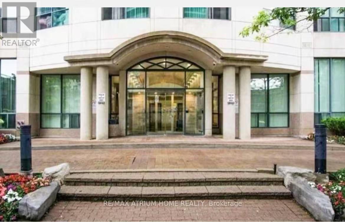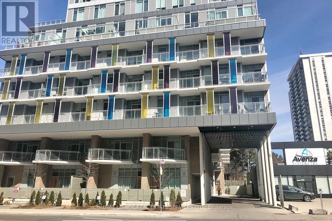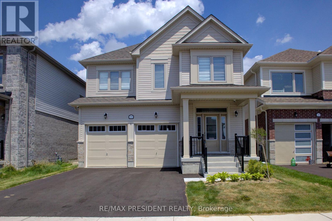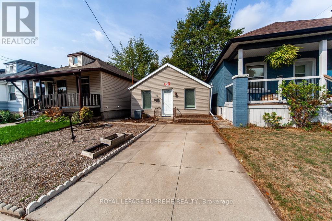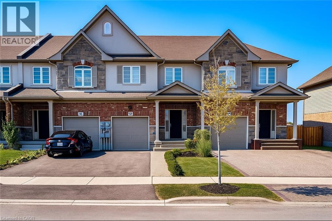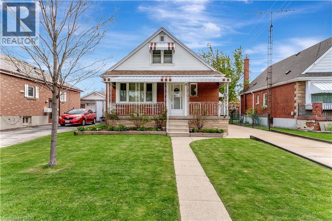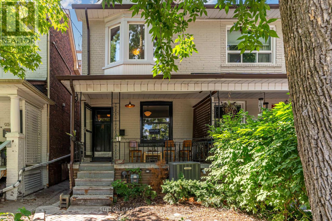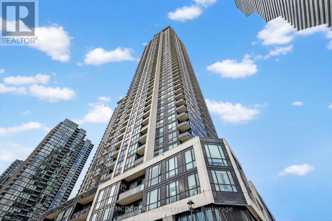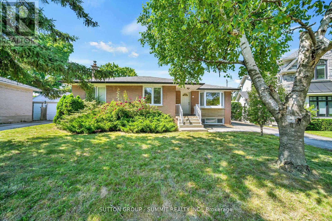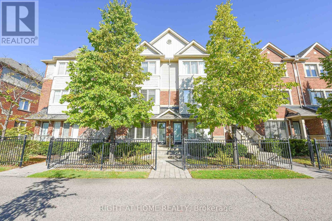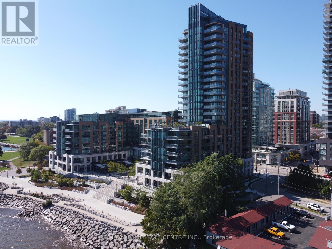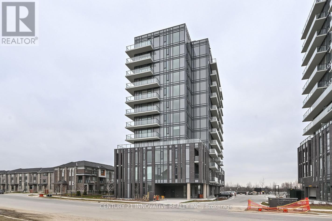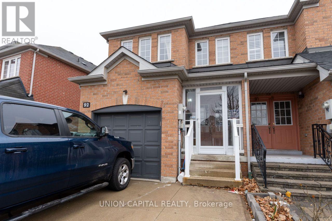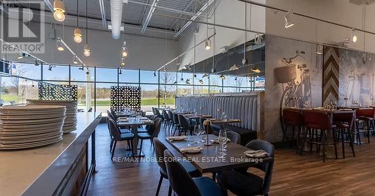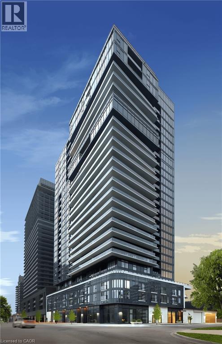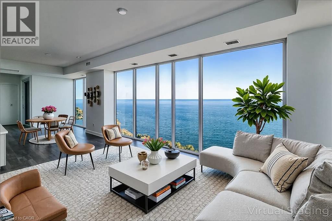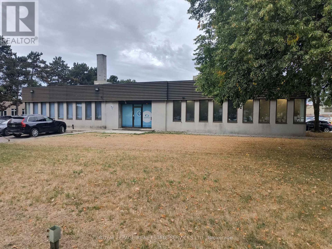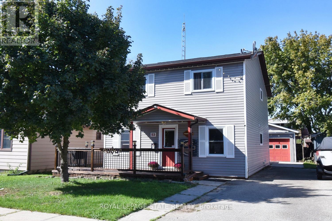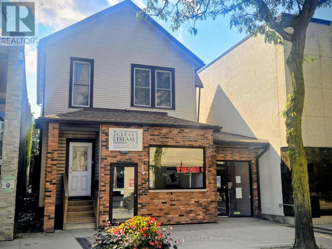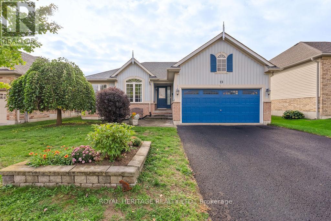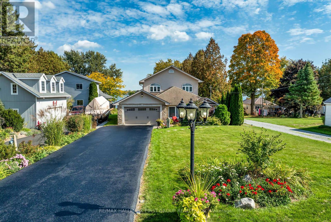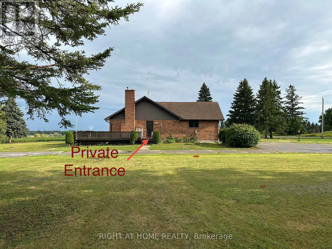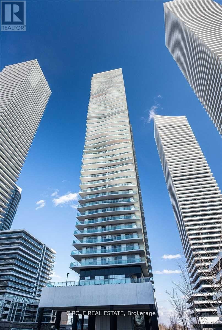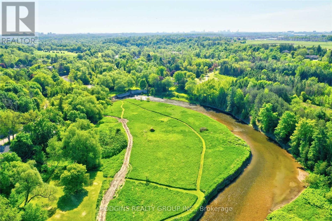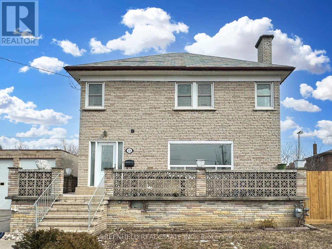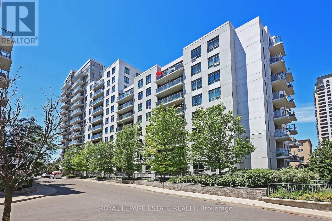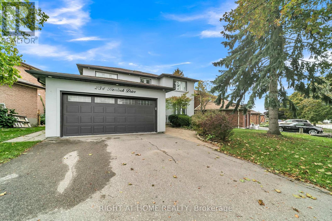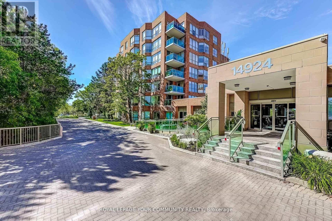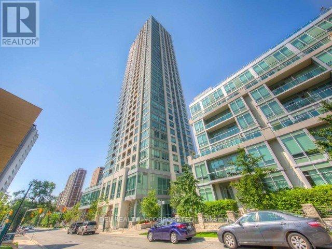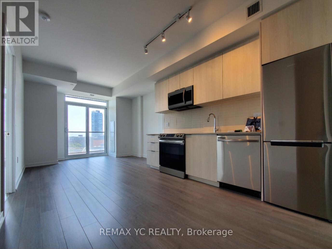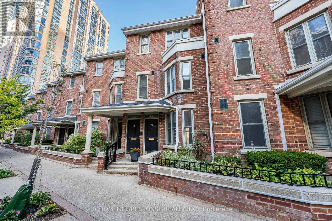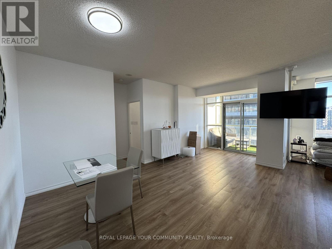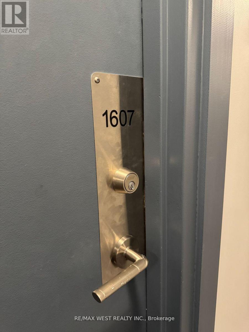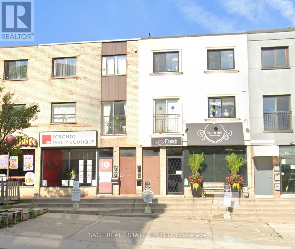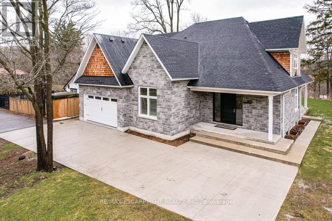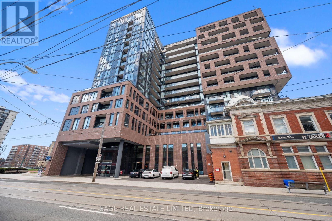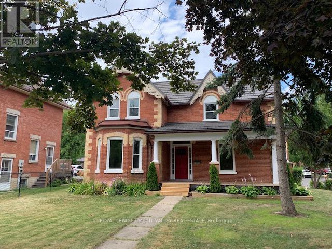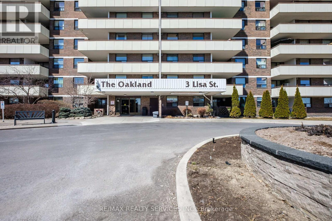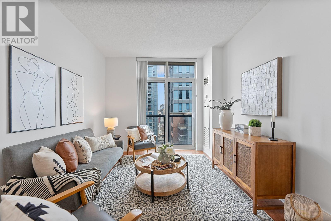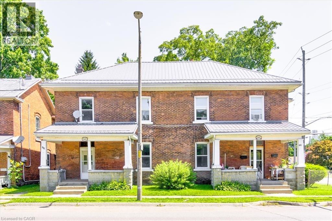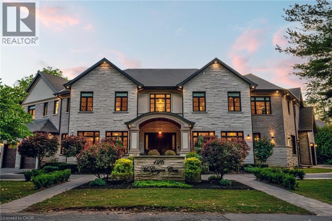1712 - 36 Lee Centre Drive
Toronto, Ontario
This stunning corner unit in the stylish luxury condo nestled in the upscale Scarborough Town Centre area. It is designed with open-concept living area, has a large window with panoramic unobstructed view, flooded with abundant natural light, newly and tastefully painted, modern kitchen, a chef's delight, new Quartz counters and breakfast bar, new backsplash, updated light fixture, new stainless steel appliances, laminate floor and new updated broadloom in the bedroom. This home perfectly balances comfort & convenience. This building boasts a range of amenities including 24HR concierge, indoor swimming pool, whirlpool, gym, table tennis, party room, guest suite & more. Just steps away from public transit, highway, shopping centre and supermarket. The finest dining, entertainment, schools, Centennial College, U of T Scarborough & parks. Just move in and enjoy. (id:47351)
3668 Harmony Road N
Oshawa, Ontario
Stunning Detached House Nestled on Over 46 Acres of Lush, Workable Farmland, Offering Both Tranquility and Convenience with 2 Street Address Numbers. This Exquisite Property Is Strategically Located Near Highway 407, Providing Easy Access to Urban Amenities While Maintaining a Serene Rural Natural Atmosphere.Custom Built 3+1 Bedrooms W/4 Washrooms Bungalow W/Walkout Basement Located On Harmony Street N With Around 35 Acres Workable Farm Land, Pond, Apple Trees & Spring; Huge Deck Overlooking Ravine; Spent $$$$ Upgrading In Roof, Furnace. Surrounded By Picturing Farmland, Enjoy Country Living With All Of The Conveniences, Close To Community Centre, Shopping Mall. Just A Few Mins To All Amenities, 3 Mins To The 407! Less Than 10 Mins To Costco! This Beautiful Detached House With Over 46 Acres Land Offers Resort Style Life Enjoyment And Endless Potentials! (id:47351)
304 - 508 Wellington Street W
Toronto, Ontario
Welcome to Wellington. This rarely available, 1 bed, 1 bath at 508 Wellington Street is a little slice of serenity in the heart of our busy city. Imagine stepping out your door and being in the middle of Torontos energy. With cafes, shops, restaurants, and the waterfront all just steps away. When you're done with the honking and bright lights, you close your door and suddenly its your own quiet little retreat. This unit has plenty of storage, with a storage locker for the overflow! Dont let this one slip away.* Some images have been virtually staged to show potential furniture layouts and use of space (id:47351)
703 - 130 River Street
Toronto, Ontario
This new building suite offers 926 sq ft of thoughtfully designed living space, featuring a highly functional layout with 2 spacious bedrooms and a den each with its own window for abundant natural light throughout. Enjoy exceptional flow, modern finishes, and a bright, airy atmosphere from every corner. Experience the best of city living with shops, dining, parks, and transit just steps away, plus access to top-tier building amenities including a fully equipped gym, co-working space, outdoor rooftop lounge and a stylish party room. (id:47351)
2315 - 7 Lorraine Drive
Toronto, Ontario
High Demand Yonge & Finch Location! Steps To Finch Subway Station, Shopping & Restaurant, Gorgeous Unobstructed East View! Functional Split Bedroom Floor Plan, Large Living/Dining Area With Marble floor and Walk-Out To Open Balcony With Unobstructed East View! Clean And Bright Unit. Open Concept Kitchen. Building Has All Modern Amenities And 24 Hr Concierge. (id:47351)
711 - 68 Merton Street
Toronto, Ontario
Great location! This practical layout with no wasted space one-bedroom suite features an open-concept layout with contemporary finishes, a modern kitchen with granite countertops, and stainless steel appliances and 4pc bathroom with 9' ceiling. Building amenities include 24-hour concierge, fitness center, party room, guest suites, and a boardroom for business or study. Steps to Davisville Subway Station, TTC, and minutes from Downtown Toronto. Enjoy the vibrant neighborhood filled with boutique shops, restaurants, and everyday conveniences. Please note photos provided are old photos. (id:47351)
255 Rea Drive
Centre Wellington, Ontario
Welcome to 255 Rea Drive, a beautifully designed 4-bedroom, 4-bathroom family home located in Fergus's in the newest family friendly neighborhood next to shopping, Gym, variety of restaurants. Built by Storybook in finished in August 2024. The open-concept main floor offers a bright and spacious living area, with the stunning new kitchen and upgraded fixtures--perfect for entertaining and family gatherings. Upstairs, A grand Master Bedroom with three additional bedrooms with enough space for a big family or guests, or a home office. Four bathrooms in total, including a stylish main-floor powder room. (id:47351)
13 Robins Avenue
Hamilton, Ontario
Great starter home. This 3 bedroom, 1 bath was gutted and renovated in 2017. Windows and heating all installed in 2017. 1 front lawn parking spot with tons of street parking available as well. This is perfect for first time homebuyers or investors alike. Don't miss this great opportunity. (id:47351)
137 Lormont Boulevard
Stoney Creek, Ontario
Stunning 3-Bedroom Townhome in Sought-After Felker Neighborhood Welcome to this immaculately maintained townhome by DeSantis, offering 1,712 sq. ft. of open-concept living space designed for comfort and style. This home features: Modern finishes throughout – upgraded flooring, contemporary lighting, and a carpet-free main floor. Chef-inspired kitchen – stainless steel appliances, quartz countertops, breakfast peninsula, and 9’ ceilings. Bright, sun-filled living area – overlooking a planned future park, creating a serene backdrop. Spacious bedrooms – including a primary suite with a private ensuite and walk-in closet. Convenient 2nd floor laundry – adding everyday practicality. Finished basement – perfect for a family room, home office, or gym. Outdoor appeal – concrete front porch, oak staircase, and a well-maintained lot. Parking is never an issue with a 1-car garage plus 2 additional driveway spaces. Located in the desirable Felker neighborhood, this home is close to schools, parks, and the rec centre, and just minutes to Red Hill Valley Parkway, the Linc, and the QEW. Commuters will also appreciate the nearby Confederation GO Station, recently opened for added convenience. This home is the perfect blend of modern style, functionality, and location. Don’t miss the opportunity to make it yours! (id:47351)
7 Forest Glen Crescent
Kitchener, Ontario
Welcome to 7 Forest Glen Crescent, nestled on a quiet crescent in the sought-after Forest Heights neighbourhood! This charming 3-bedroom, 2-bathroom detached home sits on a generous lot with a large backyard, perfect for families or anyone who enjoys outdoor living. The updated kitchen offers a modern touch, while the spacious living and dining areas provide plenty of room for the family. Step outside to the expansive deck—ideal for barbecues, gatherings, or simply relaxing in your private yard. A shed offers extra storage. The garage plus oversized driveway ensure ample parking for multiple vehicles. The recently finished basement features a large window that fills the space with natural light, along with a convenient 3-piece bathroom—a great setup for a rec room, home office, or guest suite. Additional highlights include an owned water softener and reverse osmosis system, roof replaced in 2005. Located in a family-friendly area close to parks, schools, shopping, and quick highway access—this home combines comfort, space, and convenience in one great package. Don't miss out on this one! (id:47351)
131 East 42nd Street
Hamilton, Ontario
Welcome to this meticulously maintained and freshly painted gem, nestled in a fantastic neighbourhood close to all amenities! Step inside and be greeted by an abundance of natural light streaming through the large front window, illuminating the spacious living room. The main floor boasts a bright kitchen, dining room, beautiful and modern 4-pc bathroom, and a main floor bedroom. Upstairs, you’ll find two more spacious bedrooms, offering plenty of room for family or guests. The full basement includes another 4-pc bath, bedroom, and a large family room area, ideal for relaxing or hosting gatherings. A separate side door entrance makes this lower level very appealing for an in-law suite. Outside, the property truly shines with a large out-building (with hydro), perfect for extra storage, a workshop, or a hobby space. The extra-deep, 1.5-car garage provides even more storage options and secure parking. Pride of ownership is evident throughout this clean and well-cared-for home, making it a must-see for those seeking both comfort and convenience. (id:47351)
960 Shaw Street
Toronto, Ontario
Here's your chance to own a charming semi-detached home in one of Toronto's most vibrant and sought-after neighbourhoods, at an entry point that's increasingly hard to find. Located on a quiet, no-traffic, one-way street just steps from Bloor Street, Christie Pits Park (skating rink, swimming pool, baseball diamonds, basketball courts, pizza ovens), great schools, and Fiesta Farms grocery store, this home is brimming with potential and ready for your vision. This home offers a good layout and the flexibility to grow, personalize, and renovate/build over time. Whether you're a first-time buyer looking for the perfect starter home or an investor looking for a property with strong upside, 960 Shaw St. is a smart and exciting opportunity. Highlights Include: 2-storey semi-detached home, 3 bedrooms, 2 bathrooms; Open-concept main floor with walkout to the backyard; tall basement ready to become your family's rec room/entertainment center. Located on a peaceful residential street just steps to the bike lanes, TTC transit, Christie Pits Park, three schools, Fiesta Farms...everything you need to grow a happy family. Move-in and make updates as you go or reimagine the space from top to bottom, the location is excellent! Whether you're planting roots or building your investment portfolio, 960 Shaw St has the best location! (id:47351)
1706 - 4011 Brickstone Mews
Mississauga, Ontario
Welcome to 4011 Brickstone Mews #1706 where every detail is designed to make you feel at home. Drenched in natural light and framed by sweeping city views, this beautifully laid out condo offers the perfect mix of style, functionality, and comfort right in the heart of Mississauga. Step inside and be greeted by a bright, open concept layout that instantly feels spacious. The modern kitchen features stainless steel appliances, a breakfast bar, and plenty of storage, flowing seamlessly into the living room highlighting floor to ceiling windows that frame panoramic views of Mississauga's iconic skyline. A walkout to the private balcony extends your living space and offers a front row seat to city sunsets. Relax in the primary bedroom featuring a mirrored closet and scenic views of the city. The versatile den can easily be used as a home office, dining area, or cozy reading nook, giving you flexibility to make the space your own. This unit is complete with a 4pc bathroom, ensuite laundry, and one underground parking space. Residence enjoy access to top tier amenities including a 24hr concierge, indoor pool, fitness centre, party / meeting room and more all just steps from Square One Shopping Centre, the Living Arts Centre, dining, schools, and transit. Don't miss the chance to call this inviting and beautifully located condo your own! (id:47351)
465 Seaton Drive
Oakville, Ontario
Excellent Community. Great Schools. Spacious House And Massive Backyard To Enjoy Country side Living In The City. 3 Bed Rooms. The Desirable College Park! Prime Location. Finished Basement With Bedrooms And Washroom. Minutes To Transit & Amenities. Brand New Kitchen. Extras: Fridge, Stove, Washer, Dryer, Tenant Responsible For All Utilities. (id:47351)
13 - 3335 Thomas Street
Mississauga, Ontario
Welcome to this bright and spacious 2-bedroom, 2-bathroom townhouse nestled in the sought-after Churchill Meadows community. The main floor features a Functional layout with an eat-in kitchen, generous cabinetry, and large windows that fill the home with natural light a perfect setting for family living and entertaining. Enjoy two well-proportioned bedrooms with good-size closets and ample storage throughout, offering comfort and practicality. Thoughtfully designed with two convenient entrances one from the kitchen leading directly to your exclusive parking space, and a front entrance opening to the sidewalk and Thomas Street, with ample street parking nearby. Set within a well-maintained complex surrounded by beautifully landscaped grounds. Ideally located close to top-rated schools, parks, shopping, transit, and major highways. A perfect opportunity to own a move-in-ready home in one of Mississauga's most desirable neighborhoods. (id:47351)
405 - 2060 Lakeshore Road
Burlington, Ontario
Affordable Luxury on the Waterfront!!! Beautiful one bedroom condo, with high end finishes, located in the prestigious Bridgewater Residence. Bridgewater is waterfront living at its finest. Exceptional amenities include a huge 8th floor outdoor terrance with BBQs and spectacular views of Lake Ontario. Other amenities include 2 fitness centres, party room with billiards and piano, spa like indoor pool, boutique style lobby with 24 hour concierge , direct access to Isabells restaurant, Pearl Cafe and the Pearle Hotel. Enjoy monthly social events and get togethers. Located directly on the gorgeous Waterfront Trail on Lake Ontario, along the Brant Street Pier and Spencer Smith Park. The condo features beautiful sunrises from the East facing balcony. Open concept living room /dining room/ kitchen. The kitchen features beautiful white cabinetry, huge island and Thermador appliances. Heated floors in the 4 piece bathroom; bedroom features a large double closet. Beautiful trim work throughout. Located in the heart of Burlington, walkable to vibrant shops and a variety of many restaurants. Book your showing today. (id:47351)
1210 - 225 Veterans Drive N
Brampton, Ontario
This bright and functional 2-bedroom, 2-bathroom penthouse suite offers 683 sq. ft. of thoughtfully designed space, perfect for professionals, students, or small families seeking comfort and convenience. Located on the top floor, enjoy elevated living with enhanced privacy, quiet, and unobstructed views through oversized windows that flood the space with natural light. The modern kitchen features extended cabinetry and quartz counters, and residents enjoy access to premium amenities including a fitness center, games room, Wi-Fi lounge, and a stylish party room with private dining and direct access to a landscaped outdoor patio. Minutes from Mount Pleasant GO, Credit view Park, top-rated schools, and major shopping centers. Priced for a quick move, dont miss this opportunity! (id:47351)
92 Guinevere Road
Markham, Ontario
Move in Nov 1! FULL HOUSE FOR LEASE. Prime Location Semi-Detached Home In Prestigious Cedarwood Community, Well Maintained Home 4+1 beds Spacious Layout With No Wasted Space, approximately 3,000 sqft of renovated living space. East West Facing Property W/Lots Of Natural Light. LOTS OF WINDOWS ON 3 SIDES-SOUTH/EAST/WEST, Huge Kitchen With Center Island. Finished Basement, Fully Fenced Yard, Mins To Park, Supermarket & All Amenities! Close To Walmart, Costco, Major Banks, Nofrill, School, Highway 407, Ttc, And York Bus Service, Armadale Public School & Middlefield Collegiate Institute, Situated In A Safe & Friendly Community. Students and Newcomers Welcome. (id:47351)
444 Holland Street W
Bradford West Gwillimbury, Ontario
An exceptional opportunity to acquire a fully built-out, turn-key restaurant located in the heart of Bradford (Re-brand welcome). This Restaurant offers an upscale dining experience within a beautifully designed 3,475 sq. ft. unit, featuring a brand-new glass-enclosed patio that extends the dining area and provides an elegant, year-round space for guests. The restaurant is equipped with a top-of-the-line commercial-grade kitchen and includes approximately $700,000 in trade fixtures and equipment, showcasing the quality and attention to detail invested in the buildout. A liquor license is already in place, allowing a seamless transition for the new owner to continue operations immediately.The property is positioned along busy Holland Street, directly across from the new City Center development, providing high visibility and constant traffic flow. The plaza is anchored by established tenants, including The Beer Store, Pet Valu, Hakim Optical, Rogers, and Pizzaville, ensuring strong foot traffic and consistent exposure. The location also offers ample on-site parking and convenient access to Highway 400, making it a highly accessible and desirable destination for both local and regional clientele. The current lease has 4 years remaining with an additional 5-year option, providing long-term stability for the next operator. Rent is $11,000 per month, inclusive of TMI and HST. This is an excellent opportunity for an experienced restaurateur or investor seeking a high-quality, fully equipped restaurant in one of Bradford's most prominent commercial corridors. With premium fixtures, a modern enclosed patio, and a strong neighbouring tenant mix, Il Gatto e laVolpe represents a rare, ready-to-go restaurant acquisition with everything in place for immediate success. * TAXES ARE N/A* (id:47351)
370 Martha Street Unit# 2207
Burlington, Ontario
Welcome to Nautique Lakefront Residences, a brand-new luxury development located right on the water in the heart of downtown Burlington. This stunning 1-bedroom, 1 bathroom condo is being offered directly from the builder, giving you the chance to be the very first to call it home. Featuring a modern open-concept layout and upscale finishes, this condo is perfect for anyone looking to enjoy the best of lakeside living without compromising on urban convenience. Residents of Nautique will enjoy a range of exceptional amenities, including a breathtaking 20th-floor sky lounge with panoramic lake views, a fully equipped fitness centre, yoga studio, outdoor pool, and 24-hour concierge service, among many others. Located just steps from Burlington’s beautiful waterfront, you’ll be within walking distance of Spencer Smith Park, the Waterfront Trail, boutique shops, top restaurants, and vibrant cultural spots. With easy access to public transit and major highways, everything you need is right at your doorstep. Don’t miss this rare opportunity to own a lakefront condo in one of Burlington’s most sought-after new developments. Book your showing today! **Photos are virtually staged** (id:47351)
370 Martha Street Unit# 2205
Burlington, Ontario
Welcome to Nautique Lakefront Residences, a brand-new luxury development located right on the water in the heart of downtown Burlington. This stunning 2-bedroom plus den, 2.5 bathroom condo is being offered directly from the builder, giving you the chance to be the very first to call it home. Featuring a modern open-concept layout and upscale finishes, this condo is perfect for anyone looking to enjoy the best of lakeside living without compromising on urban convenience. Residents of Nautique will enjoy a range of exceptional amenities, including a breathtaking 20th-floor sky lounge with panoramic lake views, a fully equipped fitness centre, yoga studio, outdoor pool, and 24-hour concierge service, among many others. Located just steps from Burlington’s beautiful waterfront, you’ll be within walking distance of Spencer Smith Park, the Waterfront Trail, boutique shops, top restaurants, and vibrant cultural spots. With easy access to public transit and major highways, everything you need is right at your doorstep. Don’t miss this rare opportunity to own a lakefront condo in one of Burlington’s most sought-after new developments. Book your showing today! **Photos virtually staged** (id:47351)
88 Grant Avenue
Hamilton, Ontario
Large 2 Family legal duplex home in a desirable Hamilton neighbourhood. Exceptional quality oak cabinets in kitchen and bathrooms. Home features separate entrances, separate heating & separate meters. Close to all amenities including public transit, shopping and schools. Walking distance to main bus route. Upstairs unit is currently rented. Tenant is willing to stay. Currently paying $1400/mth + utilities. VACANT POSSESSION AVAILABLE (id:47351)
3 - 12 Upjohn Road
Toronto, Ontario
Well located industrial/office unit, short bus ride to Yonge or Sheppard Subways, close to HWYs 401 &DVP/404, Conveniently located near many shops and restaurants, building is well maintained with onsite parking, 2 offices and large warehouse area with truck level shipping. Racking available (id:47351)
53 Seventh Avenue
Brantford, Ontario
Well maintained 2 storey home on a quiet street. This house has over 2000 square feet of well laid out space and is carpet free. You won't be disappointed with the large living room and amazing kitchen with lots of cupboards and kitchen island. The dining area is adjacent to the kitchen with a den. There is main floor laundry and a convenient 2 piece bathroom as well as a large mudroom that has french doors leading to a fenced back yard. The backyard has a lovely gazebo and gas line for the BBQ and is a great space to entertain family and friends. The second floor has 3 large bedrooms and the master bedroom has a walk in closet that could be converted back to a 4th bedroom. A 4 piece bath completes this level. The oversized 1.5 car garage has hydro and a great space for parking your vehicles and could also be a workshop. There is a shed to store the lawn mower and other garden equipment. The front of the house has a porch to sit and enjoy a quiet evening. This is a great place to call home!! (id:47351)
469-471 Pelissier Street
Windsor, Ontario
An outstanding turn-key investment opportunity! 469-471 Pelissier St is in the heart of downtown Windsor and offers immediate cash flow with significant upside potential. This well-maintained building features 2 commercial units and 2 residential units. With 1 commercial unit vacant & 1 residential unit vacant, investors can set market rents and handpick tenants right away. Additional highlights include efficient heating and cooling with forced air gas furnace and central A/C. In a convenient location close to shopping, transit, and major routes. This property is a smart addition for any investor to add to a growing portfolio. (id:47351)
9 Bowman Crescent
Thorold, Ontario
Welcome to 9 Bowman Crescent in Thorold! Only 4 years New, END Unit, Freehold Townhouse. Freshly painted, over 1,700 sq ft, offering 3 bedrooms and 2.5 washrooms, making it a perfect fit for families, investors, or those looking for multigenerational living without compromise. Step inside to an upgraded modern kitchen featuring welcoming open-concept layout that flows seamlessly into the dining and living spaces, 9ft ceilings, rounded drywall corners, maple kitchen, undermount sinks, Stainless Steel appliances, engineered Hardwood flooring, LED pot lights and gorgeous chandeliers in Dinning area & Great room. Natural light pours in through the large windows, creating a bright, welcoming atmosphere throughout. The primary suite is your personal retreat complete with a walk-in closet and private ensuite. Two more generous-sized bedrooms round out the upper level. Downstairs offer a builder made walk-up, with large windows and a 3 pcs rough in. The property also features a single-car garage with a wide lot. Just minutes to both Niagara Falls and St. Catharine's, with quick highway access and nearby amenities. Whether you're looking to grow your family, co-live with loved ones, or simply spread out in style, this is an outstanding opportunity for buyers and/or investors. (id:47351)
19 Thrushwood Trail
Kawartha Lakes, Ontario
Beautiful open concept bungalow with a spacious floorplan in a prime location. Large great room with vaulted ceiling and gas fireplace, functional kitchen with pantry combined with dining room eating area. Walk out to the private yard. Main floor laundry with garage entry. 3 bedrooms, 2 full bathrooms, double garage, double driveway, unfinished basement with a huge footprint. 52 wide lot. Walk to shopping, parks, schools. (id:47351)
61 Druan Drive
Kawartha Lakes, Ontario
Experience the beauty of lakeside living in this stunning 3-bedroom, 3-bathroom Lake Scugog waterfront home. Showcasing over 2200 sq feet (+/_) of finished living space which includes an addition added in 2007 this home shows pride of ownership throughout. The inviting open-concept main level features engineered hardwood floors, a spacious living and dining area ideal for entertaining, a modern kitchen with Italian porcelain flooring, centre island, and breakfast bar , main floor den (currently set up as a bedroom) with a patio door walk-out to deck plus access to a 3 pc bathroom with glass shower. Large patio doors from the family room lead to the deck, offering seamless indoor-outdoor enjoyment and breathtaking lake views. Newly renovated in 2024 be prepared to be amazed at the quality of finishes in the walk-out basement includes a bright recreation room, kitchenette, and a 3 pc bathroom with glass shower perfect for guests or family gatherings. Outside, captivating gardens, a sunken patio, mini putting green and a cozy firepit create a private oasis for relaxation. Enjoy boating, fishing, and peaceful mornings watching the sunrise over the water in this exceptional property that perfectly blends comfort, style, and the charm of waterfront living. The 1.5 car garage drywalled and insulated features an additional rollup garage door that leads to the backyard plus an oversized garden shed allowing for lots of storage. Located just 10 minutes of Port Perry on a paved road with school bus pick up, 25 minutes to Durham College & Uoit plus an hour to downtown Toronto this is one property you don't want to miss seeing! Consider lakeside living your next move! (id:47351)
Bsmt - 4497 Solina Road
Clarington, Ontario
For Lease 1-Bedroom Unit | Updated Lower Unit & Move-In Ready. Welcome to this beautifully updated 1-bedroom unit. Inside, you'll find brand new vinyl flooring, a freshly painted interior, and a newly renovated bathroom. This unit has been thoughtfully designed for easy living and includes two dedicated parking spaces for your convenience. Utilities are simple and affordable. The tenant is only responsible for 15% of the hydro bill, while heating is provided through a geothermal system at no extra cost. Shared Laundry. The property also features well water and a septic system, eliminating the need for additional water and sewage bills. The landlord will plow snow on heavy snowfall days. (id:47351)
1806 - 33 Shore Breeze Drive
Toronto, Ontario
Experience breathtaking sea views from this luxurious apartment condominium! This stunning residence features sleek, dark finishes and advanced security, including an alarm system at the front door entrance. Just a short walk away, you'll find bus stops, a variety of restaurants, gas stations, and easy access to the beautiful lakefront, parks, and charming coffee shops. Explore a range of amenities: an impressive gym, a sparkling swimming pool, a relaxing hot tub, a rejuvenating steam room, a state-of-the-art theatre room, and a stylish billboard room equipped with a bar and BBQ stations for entertaining. Don't miss out on this gem come see it for yourself! You're going to fall in love! (id:47351)
63 River Road
Brampton, Ontario
Credit Rivers best kept secret! Time forgotten enclave backing onto 50 acres of breathtaking river valley with scenic Credit River meandering through. Simply a dream setting for naturalists, young families, retirees or fast paced professionals. Unprecedented opportunity to own a slice of heaven (50x140) vs comparably priced concrete box condo. Tranquility sanctuary destination & only minutes to highways, GO, airport and steps to major retailers! Enjoy & enhance this charming 2 sty with full walk-out basement or plan your modern dream home overlooking the River valley! This is a generational property & location that smart Buyers will enjoy then pass down or add to their investment portfolio. (id:47351)
3131 Weston Road
Toronto, Ontario
Fantastic central location! Right at Weston Road and Sheppard Ave W. A Proper very large 4 bedroom house. Main floor and 2nd! Private Entrance, private laundry. All new Laminate flooring throughout. Newer appliances. Large fenced private backyard. Very large bedrooms. Extra large eat-in Kitchen! Extra large Living room and Family room with Gas fire place! Large Dining room. Renovated Powder room on main floor! Full size bathroom on 2nd floor. 2 Parking included. (id:47351)
206 - 816 Lansdowne Avenue
Toronto, Ontario
Welcome to the ideal 1 Bed, 1 Bath condo with Parking, Locker and a Balcony - perfect for a First Time Buyer or Investor. This unit is 534sqft with no wasted space - as you enter you're greeted with a proper Foyer with double coat closet plus ensuite laundry instead of tumbling directly into a Kitchen or Living Room; the open concept Kitchen/Living/Dining without weird angles or useless nooks means you have options on how best the space can work for you. Currently the Kitchen (with ample cupboard space, stainless steel appliances and granite countertops) is eat-in with a proper dining table but if you'd prefer an island with bar seating that is certainly an option! The Living Room currently features not only seating for TV viewing or relaxing but also a proper desk/work station area in case you work for home or need to study. Walking out from the Living Room is the Balcony that overlooks the condos courtyard and trees. The Bedroom has built-in cupboards for plenty of storage but don't forget there's also an owned locker for any overflow items. The locker is on the same level as the owned parking spot making it very convenient. The 4 piece bathroom features a soaker tub to help you relax at the end of a long day. Located at the corner of Lansdowne and Dupont this condo building is located close to everything (nearby essentials include a pharmacy, grocery and dollar store) from the subway and GO/UP Express to restaurants and bars plus as a growing and developing community more is coming soon to the area. (id:47351)
234 Hemlock Drive
Whitchurch-Stouffville, Ontario
Welcome to this 4+1 bedroom home located in one of the areas most sought-after family-friendly neighborhoods. This fully renovated property features hardwood flooring throughout, a glass staircase, and a modern kitchen with quartz countertops, backsplash, and upgraded cabinetry. The family room offers built-in cabinets and a concrete wall fireplace. Additional highlights include: Large fenced backyard Tesla charger in garage Upgraded washrooms Fully finished basement with wet bar and one bedroom Move-in ready and designed for comfortable family living. (id:47351)
114 - 14924 Yonge Street
Aurora, Ontario
1419 SQFT Main Floor Condo Apartment In Sought After Highland Green IS Available At An Unbelievable Price! This Spacious Unit Requires A Renovation To Compete With The Smaller 2 Bedroom Units Currently Selling For Well Over $900,000. Estimate From Reputable Contractor For Quality Hardwood Installed Is $15,000. Hunter Douglas Has Window Coverings at $30 SQFT Amounts To Under $10,000. The 2 Adequate Baths Are Estimated At $50,000 To Upgrade Both, If You Wish. Consider The Total Upgrade Cost Estimated At $75 - 100,000 + HST. If You Have A Vision And An Eye For A Great Investment This Is A "Money In The Bank" Buy! See It Today! (id:47351)
2307 - 120 Homewood Avenue
Toronto, Ontario
Tridel built and managed Iconic Verve, best maintained complex, stunning South East corner, clear view for miles, 861 square feet suite, state of the art amenities, 24 Hr concierge, fully equipped gym, sauna, steam room, party room, billiard, yoga, rooftop pool, hot tub, BBQ area, theatre, visitors parking, short walk to Wellesley subway, University of Toronto, Toronto Metropolitan University, College Park and Eaton Centre, Urban Living at it's finest, parking and locker included. (id:47351)
810 - 50 Power Street
Toronto, Ontario
Must See! Luxurious 2 Bedroom 2 Bathroom Suite In The Heart Of Downtown! Spacious 646 Sqft Plus 97 Sqft Balcony With Unobstructed City Views. Bright And Modern Home Featuring Floor-To-Ceiling Windows, 9Ft Ceilings, And Quality Finishes Throughout. Sleek Modern Kitchen With Stainless Steel Appliances. Conveniently Located Steps To TTC Subway, Restaurants, Hospitals, And Entertainment. Well-Managed Building With 24Hr Concierge, Gym, Yoga Studio, Event Room, Meeting Room, Games Room, Outdoor Pool, Steam Rooms, BBQ Area, And More. (id:47351)
24 Irwin Avenue
Toronto, Ontario
Luxury 2 Bed 2 Bath Ground Floor Townhouse With A 400 Square Foot Patio. Hardwood Throughout, Wood Burning Fireplace, 4 Pc Ensuite Bath, 3 Pc Main Bath, 9.5' Ceilings. Ttc Lines, Yorkville Shops And Eats. Includes 1 Parking Space: Includes 1 Parking Space! Walk To Yonge Subway, Yorkville, Queens Park, U Of T, And Many Fine Shops And Restaurants. (id:47351)
1101 - 39 Parliament Street
Toronto, Ontario
WELCOME TO 39 PARLIAMENT ST 1101. THIS UNIT IS ONE OF ONE. PERFECT FOR A SINGLE WORKING PROFESSIONAL WORKING IN TORONTO. This one-bedroom plus den residence with nearly 900sqft of living space is located in Toronto's historic Distillery District, offering a blend of character, sophistication, and urban convenience. Situated in a highly coveted boutique building, this spacious, highly updated and renovated suite is ideal for the single working professional seeking an elevated lifestyle in one of the city's most distinctive neighbourhoods. The unit features an updated kitchen with modern cabinetry, quartz countertops, and refined finishes throughout. The massive, open-concept layout allows for natural light to flow freely, while the den provides a versatile space perfect for a home office or creative workspace. Enjoy an amazing view of the city's skyline from your balcony with CN Tower views and the unique atmosphere of a well-maintained, intimate building that stands apart from the typical high-rise experience. The Distillery District and surrounding Waterfront Communities - The Islands, are home to a diverse and dynamic demographic of highly educated professionals, with over 70% of residents holding a bachelor's degree or higher. The neighbourhood is known for its vibrant mix of arts, culture, and entrepreneurship, supported by an array of parks, waterfront trails, and proximity to downtown Toronto. With easy access to business hubs, entertainment, and fine dining, this location offers both inspiration and convenience for those who value lifestyle and ambition in equal measure. This property represents a rare opportunity to secure a one-of-one suite in a sought-after area that embodies Torontos creative energy and professional sophistication. (id:47351)
1607 - 40 Homewood Avenue
Toronto, Ontario
Best Lease Opportunity For A Large One Bedroom In The Heart Of Cabbagetown! Functional And Open Concept Living/Dining Combo. Tastefully Renovated Through The Years With Laminate Flooring Throughout, Extended Maple Kitchen Cabinets, White Subway Tile Backsplash, Quartz Countertops And Stainless Steel Appliances. Oversized Sun Drenched West Facing Balcony With Tiled Flooring And Solar Sun Shades. Steps To Ttc, Ryerson, Allen Gardens, Grocery, Banks, Shopping, Restaurants, Pam Mcconnell Aquatic Centre And The Lake. (id:47351)
132 Atlantic Avenue
Toronto, Ontario
Rarely offered turn-key commercial space in the heart of Liberty Village, one of Torontos most vibrant and in-demand neighbourhoods. Currently a very popular beauty salon, this versatile 1,050 sq. ft. main level unit offers prime street exposure with excellent visibility and foot traffic ideal for beauty salon, retail, restaurant, showroom, studio, office use. The space features high ceilings, bright open-concept layout, and a full 1,050 sq. ft. basement perfect for storage, workspace, or expansion potential. Two dedicated parking spots provide unmatched convenience in this bustling urban setting. Located among trendy shops, cafes, and creative businesses, this property is surrounded by a growing residential community and strong daily pedestrian flow. (id:47351)
6121 Guelph Line
Burlington, Ontario
Incredible home backing onto Lowville Park. Walk out your front door to trails and paths, wandering down to Bronte creek. Country living with access to the 401 and 407 . Seven minutes north of hwy 5 Burlington, schools and shopping a short drive away. This home has many features, main floor master, 2 stairways to the basement, separate apartment or in-law suite, 2 huge cold cellars, beautiful Laundry room and large family room. Outside features a wrap around porch with 2 sided gas fireplace. Front entrance has a oversized front door and covered porch, large front steps to concrete driveway. Luxury Certified. (id:47351)
711 - 270 Dufferin Street
Toronto, Ontario
Bright And Spacious Split Layout 2 Bedroom and 2 Bathroom Suite At XO Condos By LifetimeDevelopments. This Suite features High-end Finishes, Laminate Flooring Throughout and 9 Ft Ceiling. Well Thought-Out, functional Open Concept Floor Plan With Split Bedroom Layout Is Perfecting ForLiving And Entertaining. Modern Kitchen With Integrated Appliances And Quartz Countertops. BuildingAmenities Include 24 Hr Concierge, Gym, Media Room, Outdoor Terraces, Indoor Child Play Area andYoga Studio. With the TTC at Door Step You Have Easy Access to Shops, Restaurants & Entertainment. Walking Distance to Go Station, CNE, Liberty Village. Suite Also Comes with One Locker. (id:47351)
3 - 266 Main Street N
Brampton, Ontario
Come join other legal and professionals at the Main Street Law Chambers. Partially furnished individual, lockable offices for rent with shared reception, boardroom access, parking, etc. Rent includes all utilities and access to all law chambers services. VOIP phones available in each room as well as desks and storage cabinets. Bright freshly painted offices in a heritage building on busy Main Street. Minimum 1 year commitment. (id:47351)
108 - 3 Lisa Street
Brampton, Ontario
Welcome to The Oakland Condos in Brampton's desirable Queen Street Corridor community! This well-maintained 3-bedroom, 2-bathroom condo apartment offers 1,054 sq. ft. of bright and functional living space perfect for growing families or savvy investors alike. Located on the main level, this unit features a clean, modern finish and a thoughtfully designed layout that maximizes comfort and usability. Enjoy a renovated kitchen with stone countertops and gleaming floors, a separate dining area, and a spacious living room that opens to a large private balcony ideal for relaxing or entertaining. The primary bedroom includes a 2-piece ensuite, while all bedrooms feature ample closet space and upgraded engineered hardwood floors throughout. Enjoy resort-style living with newly updated amenities, including a party room, tennis court, sauna, outdoor pool, and gym. The building offers 24-hour security, well-maintained grounds, and 1 parking space included. Ideally located steps to public transit, Bramalea City Centre, schools, parks, and everyday conveniences this condo combines comfort, convenience, and value in one fantastic package. (id:47351)
2645 - 35 Viking Lane
Toronto, Ontario
Welcome to Nuvo at Essex by Tridel, where quality, convenience, and comfort meet unbeatable value. Step inside and youll immediately feel the difference: 9-foot ceilings and floor-to-ceiling windows flood the space with natural light. Enjoy two Juliette balconies with breathtaking views of the city skyline and CN Tower. The layout is both smart and functional: the bedroom features a side-wall door placement, maximizing usable wall space and allowing for versatile furniture arrangements. Theres ample storage throughout, including a spacious laundry room tucked off the bathroom. This location offers unmatched transit access: Kipling Station is just steps away, connecting you to the Subway, GO Train, and TTC buses. For drivers, quick highway access makes commuting across the GTA effortless. Enjoy top-tier amenities including an underground parking space, 24-hour concierge, indoor pool, wet and dry saunas, gym, golf simulator, ping pong and billiards rooms, outdoor terrace with BBQs, party room, and 5 guest suites for visiting friends and family. (id:47351)
145 Norfolk Street S
Simcoe, Ontario
Prime Investment Opportunity in Downtown Simcoe!. Discover the perfect blend of modern living and investment potential with this exceptional 6-Plex property in the heart of Simcoe. Nestled in a highly desirable downtown location, this multi-residential gem offers easy access to charming shops, essential services, and the scenic walking trails along the Lynn River. Property Highlights: 6 Units: A balanced mix of updated and well-maintained units, with 4 recently renovated to meet the demands of today’s renters; Parking: Ample parking options with both street and onsite availability, ensuring convenience for tenants. Prime Location: Steps away from everything downtown Simcoe has to offer, making it a magnet for prospective tenants seeking lifestyle and convenience. This property isn’t just about its current appeal—it’s a gateway to the thriving multi-residential market. As demand for quality rental units continues to rise in Simcoe, this 6-plex offers a stable and growing income stream. With four units already upgraded, the heavy lifting is done, allowing you to focus on maximizing returns. The mix of updated units ensures strong rental rates, while the unbeatable location guarantees high occupancy and low turnover. Capitalize on the increasing value of multi-residential properties in this vibrant community. Whether you’re a seasoned investor or looking to expand your portfolio, this 6-plex is a strategic addition that promises long-term growth and stability. Don’t miss out on this rare opportunity to secure a property with excellent potential in one of Simcoe’s most sought-after areas. (id:47351)
126 Mcgregor Crescent
Ancaster, Ontario
This multi-generational luxury dream home blends timeless design with superior craftsmanship, offering over 8,850 sqft. of finished living space with 7 bedrooms and 8 bathrooms on a 135-ft-wide lot in Ancaster’s prestigious Oakhill neighbourhood. Surrounded by mature trees and estate homes, the property showcases two separate garages, parking for 20+ vehicles, professional landscaping, and a commanding architectural façade. Inside, a 21-ft grand foyer with curved staircase and custom millwork sets an elegant tone, complemented by wide-plank hardwood, porcelain tile, and abundant natural light from oversized windows. The main level offers formal living and dining rooms, a private office, powder room, and one of two primary suites with backyard walk-out. At the heart of the home, a soaring family room with floor-to-ceiling windows connects to a gourmet kitchen featuring top-tier Thermador appliances, a servery, walk-in pantry, and a heated four-season sunroom with in-floor heating. Upstairs are four generous bedrooms, each with its own ensuite and heated floors, plus a convenient laundry room and a spectacular primary retreat with gas fireplace, dressing room, and spa-inspired 6-pc ensuite. A covered terrace with artificial turf extends the living space outdoors. The finished lower level offers incredible versatility for extended family living with a separate entrance, two bedrooms, two bathrooms, recreation room with gas fireplace, kitchenette, and a sound-isolated home theatre room that can be separated from the rest of the basement. The private backyard provides multiple patios under mature trees, with professional renderings available for a future pool, hot tub, and full landscaping. Smart-home features include Control4 automation, security system, 400-amp, dual furnaces & ACs, HRVs, and central vacuum with hide-a-hoses. A rare opportunity to own an Oakhill estate that combines sophistication, space, and modern functionality for today’s luxury lifestyle. (id:47351)
