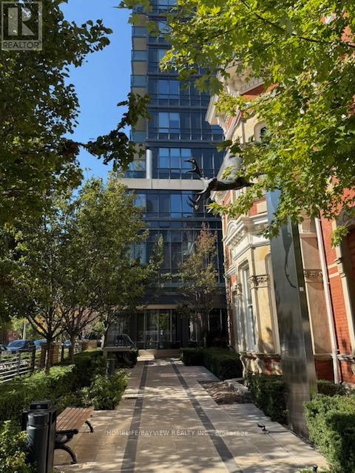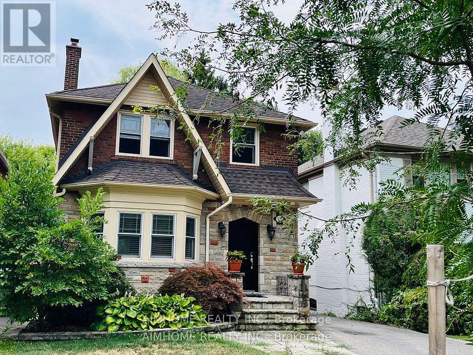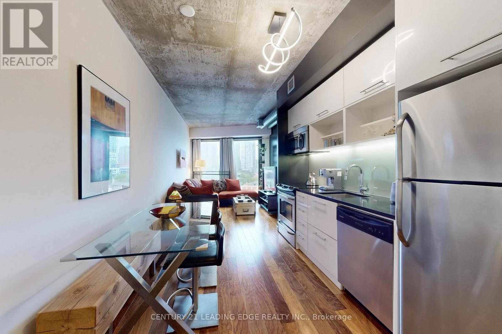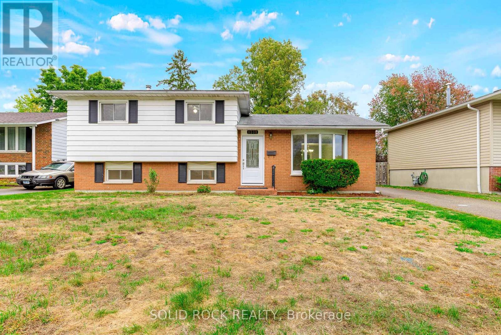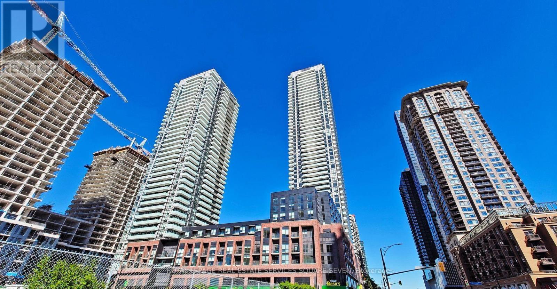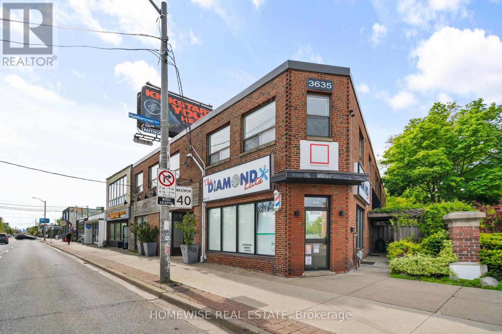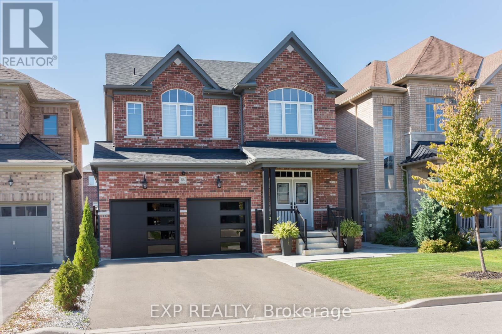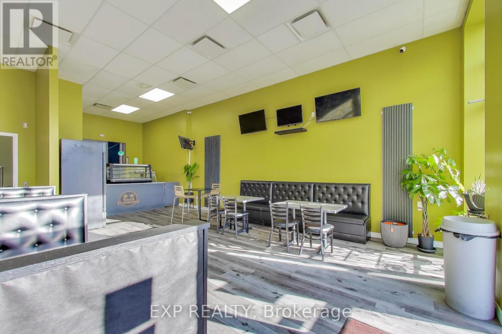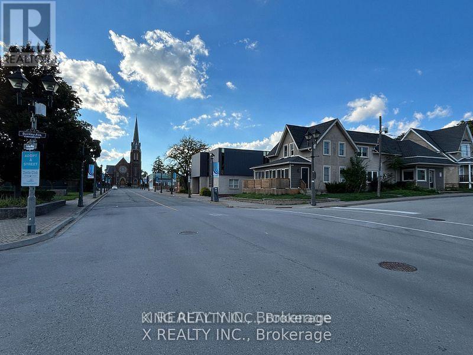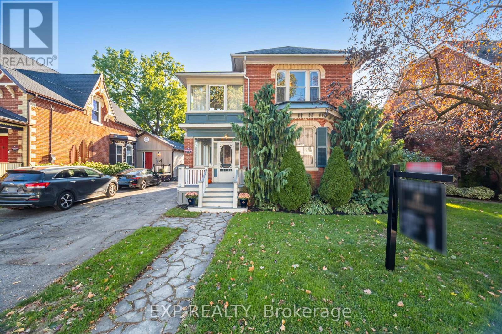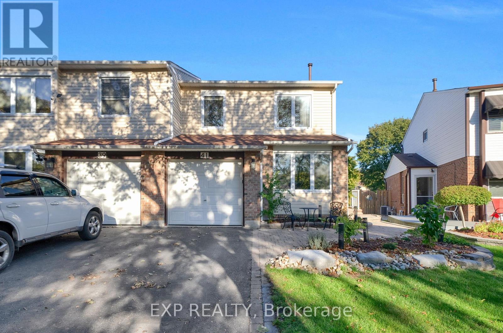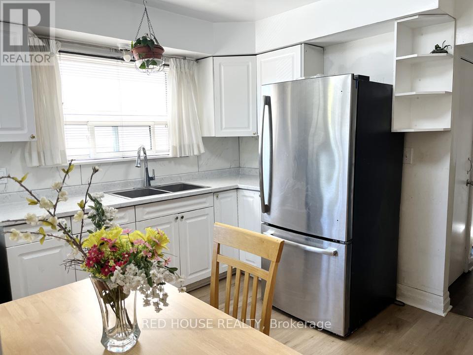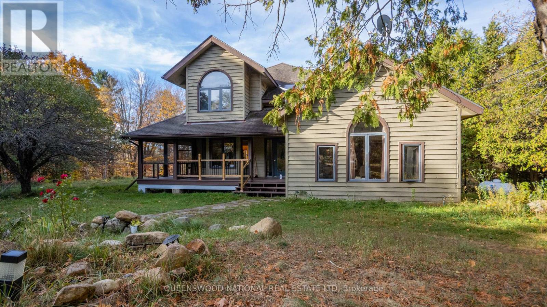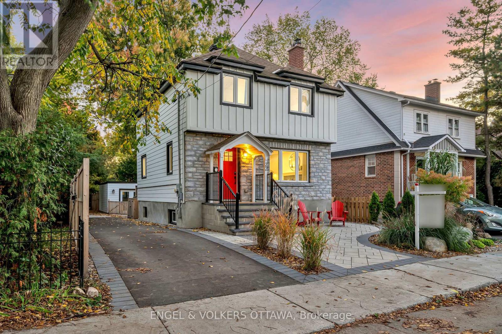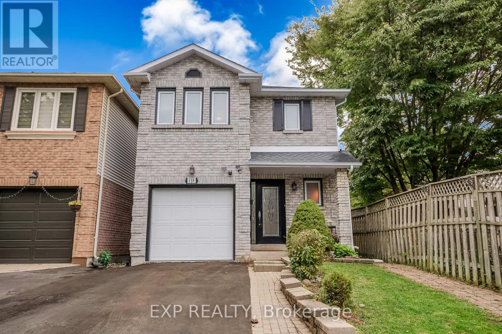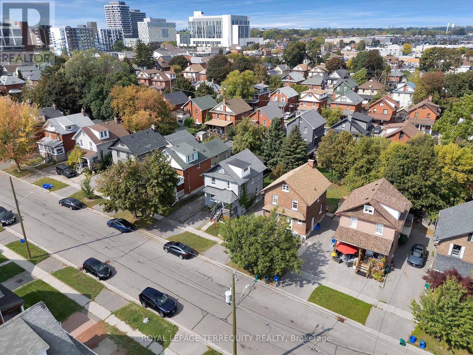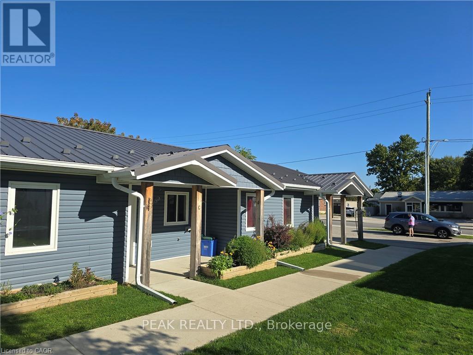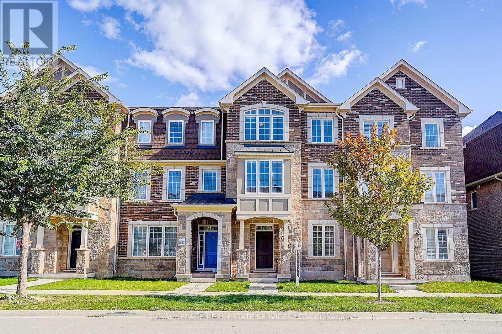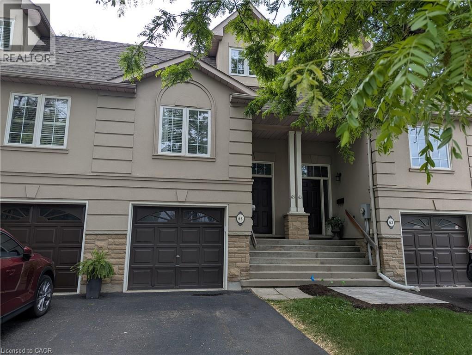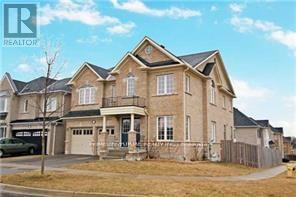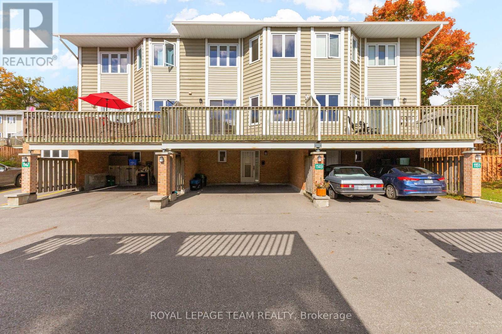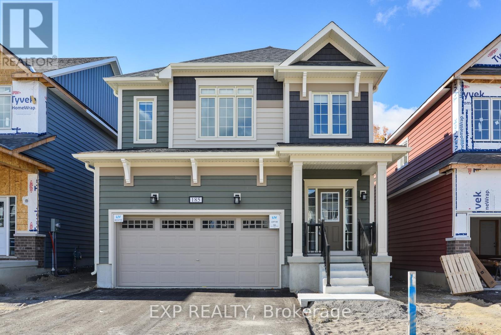605 - 28 Linden Street
Toronto, Ontario
LUXURY BLDG BUILT BY TRIDEL AND MAINTAINED BY AWARD WINNING JAMES COOPER,.****SPECTACULAR SPLIT 2 BEDROOMS, 2 BATHROOMS LAYOUT WITH AMAZING CITY AND CN TOWER VIEW**** ENTIRE HOUSE FRESH PAINTED. LIVING SPACE OVERLOOKS TREES AND CITY VIEW , MASTER BEDROOM WITH 3PC ENSUITE AND NATURAL LIGHT, WALK-IN CLOSET. OPEN CONCEPT KITCHEN WITH ISLAND AND BREAKFAST BAR. COZY BALCONY YOU CAN ENJOY THE QUINTESSENTIAL SUNSET. (id:47351)
Basement - 125 Chaplin Crescent
Toronto, Ontario
Welcome to this beautifully renovated lower-level suite in Chaplin Estates backing on to the Kay Gardner Beltline. 2 bedrooms, a living room, a kitchen, a 3 piece bath, a second washer and dryer and a separate side entrance. Ideal for young professional single or couple. Thoughtfully designed with high-end finishes, the unit features quartz countertops, bamboo flooring and a heated flooring in washroom, perfect for year-round comfort. Located in a quiet, prestigious residential neighborhood, Short walk to Davisville subway, UCC, Yonge street, shops, restaurants, community centres and parks, and close to the vibrant shops, dining, and amenities at Yonge & Eglinton, Chaplin LRT stop coming soon. A rare combination of luxury, convenience, and value. A true gem not to be missed. (id:47351)
802 - 51 Trolley Crescent
Toronto, Ontario
STUNNING Loft Style Condo! This bright and sleek 1-bedroom suite offers unobstructed panoramic city views and a bright, open-concept layout with 589 sq. ft. of interior space + A Balcony. The Large Bedroom Easily fits a king-sized bed, boasts a spacious walk-in closet, and offers direct access to the balcony for a relaxing moment overlooking the city! Industrial-chic finishes include 9ft exposed concrete ceilings, galvanized spiral ductwork, floor-to-ceiling windows, and carpet free floors throughout. The modern kitchen features sleek quartz countertops and stainless steel appliances, perfect for entertaining or everyday living! Located just steps to the Distillery District, Leslieville, St. Lawrence Market, Corktown Common Park, and scenic bike trails. Be ahead of the curve - steps to the future Corktown & Riverside/Leslieville Ontario Line stations! Don't miss the Gorgeous Pool, Gym and Multiple Party Rooms as well! (id:47351)
1430 Nash Road
Clarington, Ontario
Welcome to an extraordinary custom-built estate offering over 4,000 square feet of luxurious living space on a meticulously landscaped 1.35-acre lot. Originally built in 2018 and enhanced with hundreds of thousands in recent high-end renovations, this home is a flawless blend of sophistication, comfort, and modern design. From the moment you arrive, you'll be captivated by the grand covered porch, new fluted glass entryway, and stunning curb appeal. Inside, soaring vaulted and coffered ceilings, detailed crown moulding, and expansive floor-to-ceiling windows fill the home with light and elegance. The main floor showcases a modern luxury kitchen complete with a massive center island, wall oven, cooktop, pot filler, and coffee bar, all overlooking the serene, private backyard and greenspace beyond. The open-concept living area features a gas fireplace surrounded by custom built-ins and integrated speakers, perfect for entertaining or relaxing. Two main-floor primary sites each offer walk-in closets and spa-like en-suites, with the main primary featuring built-in cabinetry, a lavish dressing room, and a magazine-worthy 5-piece ensuite with heated floors and a built-in speaker system. The windows, a four-piece bathroom with heated floors, a theatre room with surround sound and entertainment zones with beautifully landscaped patio featuring a built-in gas fireplace and heated spa pool with waterfall, a putting green, and a grass area enclosed by a high-quality vinyl fence (+/-$70K). Beyond the fenced area is an extra-wide green space with forest. Additional highlights include a luxury laundry/mudroom with quartz counters and custom cabinetry, indoor/outdoor speakers, 200-amp electrical, HRV humidifier, security system with cameras, and a tankless water heater. Conveniently located near all amenities and highways with easy access to Toronto and the airport, this exceptional property offers the perfect balance of luxury, privacy, and convenience. (id:47351)
1301 Alwington Street
Brockville, Ontario
Welcome to 1301 Alwington Street, where you can drop your bags, kick off your shoes, and just start living. Tucked into one of Brockville's most loved neighbourhoods, this updated side-split sits on a generous 55 x 125 foot lot on a quiet North End street, offering the perfect balance of modern comfort and family-friendly charm. Inside, the main floor is bright and inviting. The living room practically begs for quality time with the family, while the dining room is ready for Sunday dinners and birthday candles. The kitchen is bright and beautiful, with functional cabinetry, fresh counters, stainless-steel appliances, and a sunny backyard view that turns dish duty into a chance to daydream while keeping an eye on the kids as they play in the yard. Upstairs, three cozy bedrooms and a refreshed full bath offer a simple, stylish layout that keeps the family close. Head down to the lower level, and you'll find even more space: a finished family room perfect for movie nights, indoor play, or guests, plus a handy 2-piece bath, laundry area, and extra storage for hockey bags, holiday décor, and everything else that comes with busy family life. Fresh paint and new flooring throughout tie everything together, so you don't have to lift a finger (unless you want to). Outside, the backyard is made for play and relaxation. Whether it's kids chasing each other, pets exploring, or friends gathered for a BBQ, this space invites fun in every season. With forced-air gas heat, central air, municipal services, a long list of quality upgrades, and a quiet street close to schools, parks, and shopping, this home truly checks all the boxes. Turnkey, stylish, and nestled in a neighbourhood you're going to love, if you've been dreaming of a move-in-ready home where memories come easy, you've found your match. (id:47351)
4205 - 430 Square One Drive
Mississauga, Ontario
Experience the perfect combination of comfort and convenience in this brand-new, move-in ready bachelor condo in the Heart of Mississauga City Centre. Spacious Living, This Unit is designed for both relaxation and entertainment. Enjoy high-end finishes and sleek modern appliances (fridge,dishwasher, and in-suite Laundry) Situated just steps from square one and celebration square. This prime location offers seamless access to the highway 403, Brightwater Shuttle, and public transit, ensuring unmatched convenience. Don't miss your chance to live in one of the city's most sought-after neighbourhood-schedule your private viewing today. (id:47351)
7 - 3635 Dundas Street W
Toronto, Ontario
Modern 1-Bedroom Apartment in the Heart of Bloor West Village. Welcome to 3635 Dundas Street West a newly updated 1-bedroom, 1-bathroom apartment offering comfort, convenience, and style in one of Torontos most desirable west-end neighbourhoods. This bright, wellappointed unit features a functional open layout with modern finishes throughout. Enjoy the comfort of central A/C, in-unit laundry, and aspacious kitchen ideal for cooking and entertaining. The bedrooms offers generous closet space and natural light. Located directly across thestreet from Loblaws, and steps to shops, cafes, restaurants, parks, and transit everything you need is at your doorstep. Perfect for professionalsor couples looking to enjoy vibrant urban living with all the comforts of home. Available November 1st! Unit will be PROFESSIONALLY cleanedprior to occupancy. (id:47351)
56 Lewis Avenue
Bradford West Gwillimbury, Ontario
Welcome to this stunning, turnkey property in Green Valley Estates. This 3500 square foot, 4-bedroom, 3.5-bath home features modern finishes and thoughtful upgrades throughout. The bright, open-concept layout offers comfort and style, while the finished basement with upgraded ceiling height provides additional living space perfect for a home gym, media room, or guest suite. Step outside to a beautiful backyard, allowing ample room for entertaining. Conveniently located near major highways (including the future Bradford Bypass), restaurants, shops, schools and everyday amenities - don't miss the chance to make this house your new home! (id:47351)
Unit #4a - 3220 Kingston Road
Toronto, Ontario
Restaurant Asset Sale Turnkey Opportunity In Prime Scarborough Plaza Excellent Opportunity To Own A Fully Equipped, Turnkey Restaurant (Without Property) Located In A Busy And Well-Established Plaza At 3220 Kingston Rd (Kingston Rd & McCowan Rd). Surrounded By Long-Term Tenants And Steady Foot Traffic, This Prime Location Offers Strong Visibility And Consistent Exposure To The Surrounding Residential Community. The Plaza Is Anchored By Ultramar Gas Station, Providing Great Exposure To High Daily Vehicular Traffic. The Restaurant Space Is Fully Renovated With Quality Furniture And Equipment In Good Condition. Versatile Layout Suitable For A Variety Of Cuisines. Seating Capacity Under 30. This Is A Rare Opportunity To Step Into A Ready-To-Operate, Established Setup In One Of Scarborough's Most Desirable Commercial Corridors. Ideal For Entrepreneurs Looking To Launch Or Expand Their Restaurant Brand With Maximum Visibility And Accessibility. Rent Is Only $3,183.37, Taxes Included. (id:47351)
4729 Queen Street
Niagara Falls, Ontario
Exceptional investment opportunity in the heart of downtown Niagara Falls! Located at the high-visibility corner of Queen Street and Buckley Avenue, this versatile property offers three separate units ideal for both commercial and residential use. Unit 1 was previously used as a tattoo studio or retail shop perfect for a street-facing business. Unit 2 features two rooms, a kitchen, and a washroom ideal for a small office or boutique retail setup. Unit 3 is located on the second floor and offers flexible use as either a residential 2-bedroom apartment or a commercial office. It includes a kitchen, living room, and washroom. This property is ideally suited for owner-operators, investors, or entrepreneurs looking for a mixed-use building in a growing area. Walking distance to local shops, restaurants, and amenities, and just minutes from the Niagara River and tourist attractions' miss this rare opportunity to own a multi-use property in a high-traffic, high-potential area of Niagara Falls! (id:47351)
51 Chapel Street
Brampton, Ontario
Welcome to 51 Chapel Street, a beautiful century home tucked right in the heart of downtown Brampton. Just steps from Gage Park, City Hall, the Rose Theatre, great shops, and the GO Station, the location couldnt be better for both convenience and lifestyle.This historic home, influenced by Italianate architecture, has all the character youd expect with the space and flexibility you need. Currently used as a stately single-family home, its also registered as a duplex giving you options whether youre looking for a forever home or a smart investment.Inside, youre greeted with elegant formal living and dining areas, perfect for entertaining, and a main floor office that works beautifully for todays lifestyle. The great room addition will quickly become a favourite spot, opening onto a private backyard oasis complete with a large deck thats perfect for gatherings and summer nights. Upstairs youll find four bedrooms, a second-floor laundry for everyday ease, and two and a half bathrooms to comfortably serve a growing family. A three-season sunroom adds even more charm and space to relax.With its mix of timeless character, thoughtful updates, and an unbeatable location in Bramptons downtown core, 51 Chapel Street is sure to please families and investors alike. (id:47351)
41 Teresa Drive
Whitby, Ontario
Welcome to this beautifully maintained 3-bedroom, 2-storey home perfectly situated in one of Downtown Whitby's most desirable neighbourhoods offering privacy, charm, and convenience. Step inside to find gleaming hardwood floors and a bright, updated kitchen featuring stainless steel appliances, ample pantry space, and a view overlooking the separate dining room with a walkout to a spacious deck perfect for morning coffee or evening entertaining. Upstairs, you'll find three generous bedrooms, all with newer broadloom and fresh updates, while the finished basement provides even more living space with a cozy recreation room and a flex office/playroom/craft room ideal for todays lifestyle. Enjoy the outdoors in your premium 140-foot deep backyard, offering no rear neighbours, room for a pool, and plenty of space for family gatherings or summer barbecues. (id:47351)
40 North Woodrow Boulevard
Toronto, Ontario
Spacious Detached Home in Great Family Neighbourhood, Huge Lot! 4 Beds on 2nd + Spacious Den on Main Floor w/ Walk Out to Large Backyard, Separate Side Entrance to Legal Basement Apartment w/ Kitchen, Spacious Living/Dining, 1 Bed, 1 Bath, An Extra Bedroom Could be Added, Close to Shopping, Schools, TTC, Steps to Parks and the Lake. (id:47351)
3130 Letterkenny Road
Brudenell, Ontario
Nestled on your own piece of idyllic private paradise on 50 acres of beautiful mixed bush. Located on a year round municipal road and a mere 1 km from beautiful Gorman Lake access. This large 3 or 4 bed home with 3 baths and main floor laundry is a family dream home. Open, bright, functional and inviting from the moment you enter the expansive foyer with vaulted ceilings. The inside of the home is bathed in light from the abundance of windows throughout.The main floor office could well serve as a 4th bedroom, with a beautiful bathroom right beside it.There is a wood burning fireplace in the living room and a wood stove in the den, which makes it extra cozy in the colder weather. The kitchen has many cabinets and a large central work island and just off the kitchen is the breakfast nook, offering a wonderful way to start the day looking out on nature. The small solarium is directly off the dining room and is an ideal spot to sit with a book in the wintertime. Did you say you have big boy toys? No problem! The large 2 storey garage is sure to please. And you are having the in laws move in with you? How about their own detached guest cabin? If you are a snowbird and have a large trailer or truck, there is plenty of room to accommodate you. Your dream property awaits! (id:47351)
22 Harvard Avenue
Ottawa, Ontario
Experience elevated living in this fully remodelled 3+1 bedroom, 3.5 bathroom home, where every detail has been thoughtfully curated. From top to bottom and front to back, no surface has been left untouched in this beautiful renovation and addition. Step inside to find gorgeous wide-plank hardwood flooring throughout and a bright, open-concept main level that's perfect for both everyday living and entertaining. The designer kitchen boasts a striking 12-foot island, quartz countertops, custom cabinetry, and high-end stainless steel appliances. The spacious living room features a beautiful brick-surround decorative fireplace, while the large dining area includes a built-in buffet offering both elegance and extra storage. A stylish 2-piece bath, rear deck access, and a custom front entry closet complete the main floor. Upstairs, retreat to your spectacular primary suite with a private balcony, large walk-in closet & a spa-inspired 5-piece ensuite with a custom-tiled shower and double-sink vanity. Two additional bedrooms - one with its own walk-in closet along with a beautifully appointed 4-piece family bath, provide comfort and space for the whole family. The fully finished lower level offers extra-high ceilings, a large family room, den or guest bedroom, 3-piece bath, laundry, and ample storage perfect for versatile living. Step outside to your private backyard oasis situated on a deep lot, featuring over $200,000 in professional front-to-back landscaping, brand new 2 tiered-deck, hot tub, and dry sauna. Thoughtful stonework, mature plantings, ambient lighting, and functional outdoor living zones create a resort-like experience at home. A heated, finished outbuilding provides a quiet retreat for a home office, gym, or creative studio! Ideally located just steps from Bank Street shops, restaurants, cafés and moments from the Rideau River, where you can launch your kayak, paddle board, or canoe at Linda Thom Park. This is Old Ottawa South living at its finest! (id:47351)
65 Fairwood Place
Burlington, Ontario
Welcome to 65 Fairwood Place W, Burlington Executive Townhome Living at Its Finest. Step in to refined comfort with this beautifully maintained executive townhome nestled in one of Burlington's sought-after communities. Offering over 1955 sq ft of total living space, this3-bedroom, 4-bathroom home perfectly blends modern updates with everyday functionality. The inviting tiled foyer leads you up into a bright, open-concept main floor featuring rich hardwood flooring, a gas fireplace in the family room (currently used as the dining room), and a kitchen with tile in a stylish herringbone layout. Enjoy cooking with stainless steel appliances, including a newer oven and dishwasher installed by the current owners. Upstairs, you'll find three spacious bedrooms including a spacious principal bedroom with feature wall, ensuite bathroom and large walk-in closet adding a touch of modern freshness. The fully finished basement offers a large rec room area for additional space for relaxing or entertaining, dedicated laundry area, and 2 pc powder room. Other recent upgrades include a Nest thermostat, Ring doorbell, Yale smart keypad at the front door and inside garage entry door. The fenced-in backyard offers privacy and a perfect space for outdoor enjoyment. Some additional highlights include a single-car garage with inside access. $75/month private homeowners association fee, covering exterior common ground maintenance, snow removal, and visitor parking. Don't miss your chance to own this exceptional townhome that combines convenience, style, and thoughtful updates throughout. Easy access to shopping, highways and GO Train. (id:47351)
139 Adele Crescent
Oshawa, Ontario
Welcome to this beautiful 3-bedroom, 2-bath home ideally located on the Whitby/Oshawa border. This charming property offers a warm and inviting atmosphere with hardwood floors throughout the main level and modern finishes that make it move-in ready. The kitchen features quartz countertops, stainless steel appliances, and a walkout to a spacious deck with a gas hookup, perfect for BBQs and outdoor entertaining. The deep 147-foot lot provides plenty of room for kids to play, gardening, or hosting family gatherings with above ground pool.Enjoy extra living space in the finished basement, ideal for a family room, home office, or recreation area. The single-car garage includes direct access to the home for added convenience.Located close to Trent Durham Campus, community centers, schools, parks, and just minutes from highways 401 and 407, this home offers the perfect balance of comfort and accessibility. Don't miss your chance to make this wonderful property your next home, a great place to live, grow, and enjoy! ** This is a linked property.** (id:47351)
246 Bruce Street
Oshawa, Ontario
Move-In Ready & Income-Generating! This 2-Storey Detached Home Features Legal 2 Accessory Units With Separate Hydro Meters (ESA Approved) Perfect For First-Time Buyers, Investors, Or Multi-Generational Families. Live In One Unit And Rent The Other, Or Rent Both! Upper Unit Rented For $1,900/Month, Lower For $1,800/Month. The Home Offers 2+2 Bedrooms, 3 Full Baths, And A Loft That Can Be Used As A 3rd Bedroom Or Home Office. Enjoy New Floors, Fresh Paint, And Renovations. Relax In The Private Backyard With A Pear Tree Or Take Advantage Of The Detached Garage Ideal As A Workshop, With Potential For A Laneway/Garden Suite (Buyer To Verify With The City). Conveniently Located Within Walking Distance To Tribute Communities Centre, Ontario Tech Campus, Schools, Regent Theatre, Downtown Shops And Restaurants, And Minutes To The Planned Ritson Rd GO Station. Easy Access To Hwy 401 And Costco. Smart Buying Opportunity. Get Into The Market While Rental Income Helps Pay Your Mortgage! (id:47351)
46 Elora Estates S
Minto, Ontario
Custom built single storey fourplex constructed in 2020 consisting of 4 two- bedroom, beautifully laid out units with granite counters, stainless steel appliances, stackable washer & dryers, in floor heating and air conditioning via individual Heat/Cool heat pump and good storage space. On the outside we have a low maintenance steel roof, separate entrances to all four units, partitioned rear garden spaces and ample parking. A great opportunity for any investor, no forecasted capex for years, current gross rents of $81,600, 2 tenants on leases and 2 Month to Month. (id:47351)
3353 Carding Mill Trail
Oakville, Ontario
Beautiful & Bright Mattamy-Built Freehold Townhome in Family-Friendly Community! Well-maintained and spacious 4-bedroom, 3.5-bathroom freehold townhome with numerous upgrades, perfect for families seeking comfort and convenience. The main level features 9-ft smooth ceilings, an open-concept living space, and a bonus bedroom with its own 4-piece en-suite, ideal for teenagers, in-laws, or guests with mobility needs. The modern kitchen is equipped with granite/quartz counters, stainless steel appliances, an under-mount sink, and plenty of storage. Large principal rooms and a functional terrace provide excellent space for family gatherings and entertaining. Elegant oak staircase and upgraded glass showers add a stylish touch. Enjoy the convenience of a 2-car garage and ample living space designed for a growing family. Located within top-ranking public school zones, close to parks, trails, shopping plazas, and just 12 minutes to Oakville GO Station and Oakville Place Mall. Multiple big box stores (including Walmart) are within a 10-minute drive, along with easy access to major highways. This move-in-ready home offers an exceptional blend of space, upgrades, and location. Don't miss the chance to make it yours! (id:47351)
65 Fairwood Place W
Burlington, Ontario
Welcome to 65 Fairwood Place W, Burlington Executive Townhome Living at Its Finest. Step into refined comfort with this beautifully maintained executive townhome nestled in one of Burlingtons sought-after communities. Offering over 1955 sq ft of total living space, this 3-bedroom, 4-bathroom home perfectly blends modern updates with everyday functionality. The inviting tiled foyer leads you up into a bright, open-concept main floor featuring rich hardwood flooring, a gas fireplace in the family room (currently used as the dining room), and a kitchen with tile in a stylish herringbone layout. Enjoy cooking with stainless steel appliances, including a newer oven and dishwasher installed by the current owners. Upstairs, you'll find three spacious bedrooms including a spacious principal bedroom with feature wall, ensuite bathroom and large walk-in closet adding a touch of modern freshness. The fully finished basement offers a large rec room area for additional space for relaxing or entertaining, dedicated laundry area, and 2 pc powder room. Other recent upgrades include a Nest thermostat, Ring doorbell, Yale smart keypad at the front door and inside garage entry door. The fenced-in backyard offers privacy and a perfect space for outdoor enjoyment. Some additional highlights include a single-car garage with inside access. $75/month private homeowners association fee, covering exterior common ground maintenance, snow removal, and visitor parking. Don't miss your chance to own this exceptional townhome that combines convenience, style, and thoughtful updates throughout. Easy access to shopping, highways and GO Train. (id:47351)
Bsmt - 75 Styles Crescent
Ajax, Ontario
Excellent Location, Friendly Neighborhood, Entertaining In This Luxurious Home W/Beautiful Kitchen. Walk Out Basement With Sep Entrance, Bright & Fresh Space With Over Sized Windows. 1 Parking. Close To School, Bus, 1 Parking, 401, Park, Shopping. (id:47351)
1149 Chimney Hill Way
Ottawa, Ontario
Opportunity Knocks at this Estate Sale in Beacon Hill South! Welcome to 1149 Chimney Hill Way a 3-bedroom, 2-bathroom townhome brimming with potential. This property is ideal for renovators, investors, or handy buyers looking to build sweat equity. Located in a well-established, family-friendly neighbourhood, this home offers great bones but could benefit from cosmetic updates throughout.The main level features a spacious living area and an eat-in kitchen awaiting your vision. Upstairs, you'll find three generous bedrooms and a full bath. The partially finished entry level includes a second full bathroom and space for a rec room or additional storage.Outside, enjoy a private, fenced backyard and 2 parking spots under the carport. The home is steps from transit, schools, shopping, and green space a prime location for future growth.This is your chance to get into the market at a great price and make this home your own. Being sold as-is, where-is. Updated windows. Furnace and A/C believed to be 2022. Conditional on probate. Expected timeline: 60 days (id:47351)
185 Beechwood Forest Lane
Gravenhurst, Ontario
Welcome to 185 Beechforest Wood Lane, a beautifully finished 4-bedroom, 3-bathroom home designed for modern family living. Step inside to an open-concept layout filled with natural light from large windows throughout, creating a bright and inviting atmosphere. The spacious kitchen flows seamlessly into the dining and family areas perfect for gatherings and everyday life. Upstairs, you will find four generous sized bedrooms, including a spacious primary suite with its own spa like ensuite and a walk-in closet with ample space for clothing and storage. With thoughtful design, quality finishes, and a double car garage, this home offers both style and functionality. Nestled in a quiet, family-friendly neighborhood close to highways, parks, and excellent schools, 185 Beechforest Wood Lane is the ideal place to call home. No lack of activities in this area for an active outdoorsy family, regardless of the season! Move in and start making memories today! (Note: All appliances have been ordered and will be installed prior to the tenants occupancy.) (id:47351)
