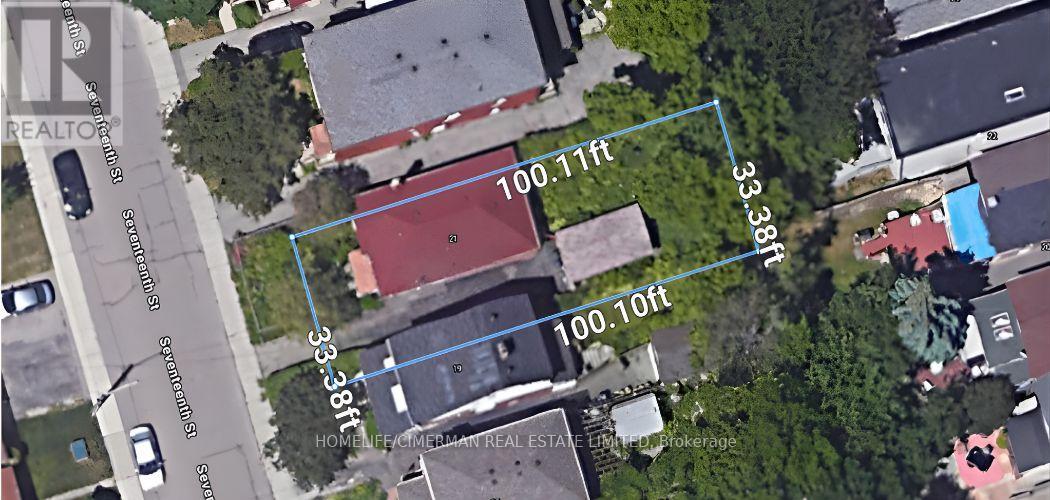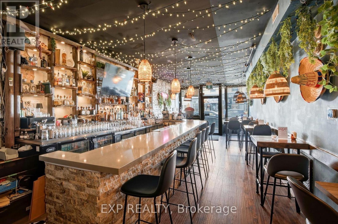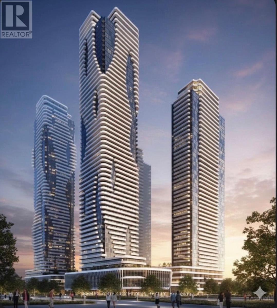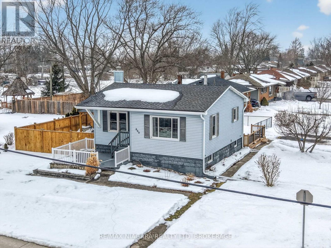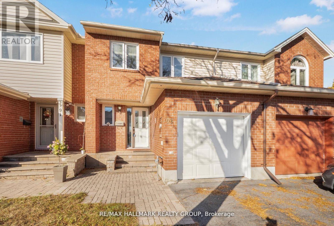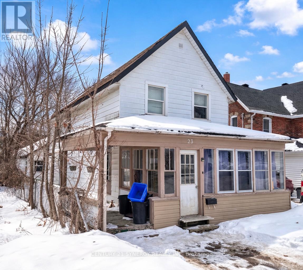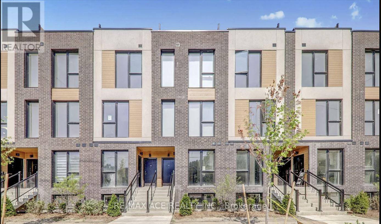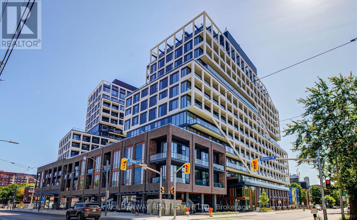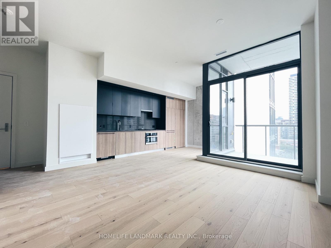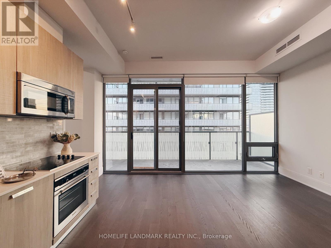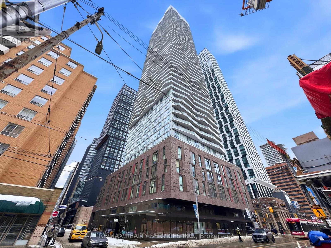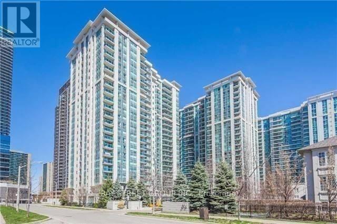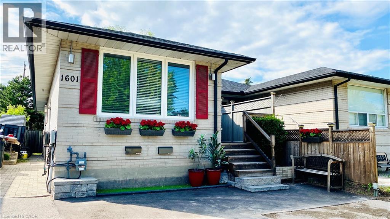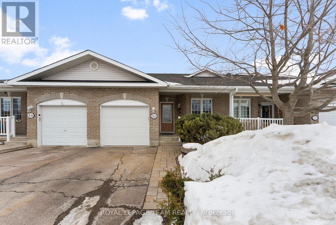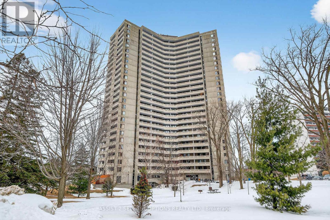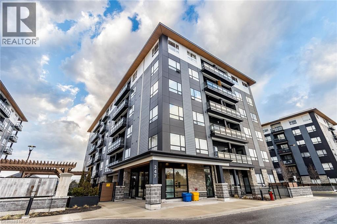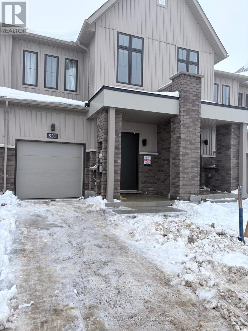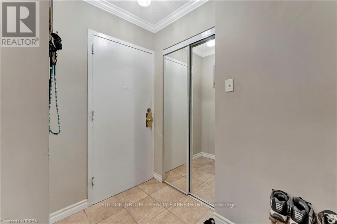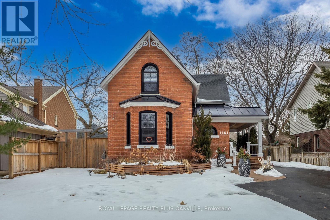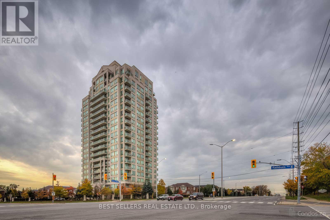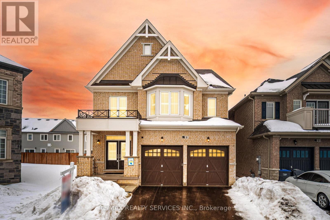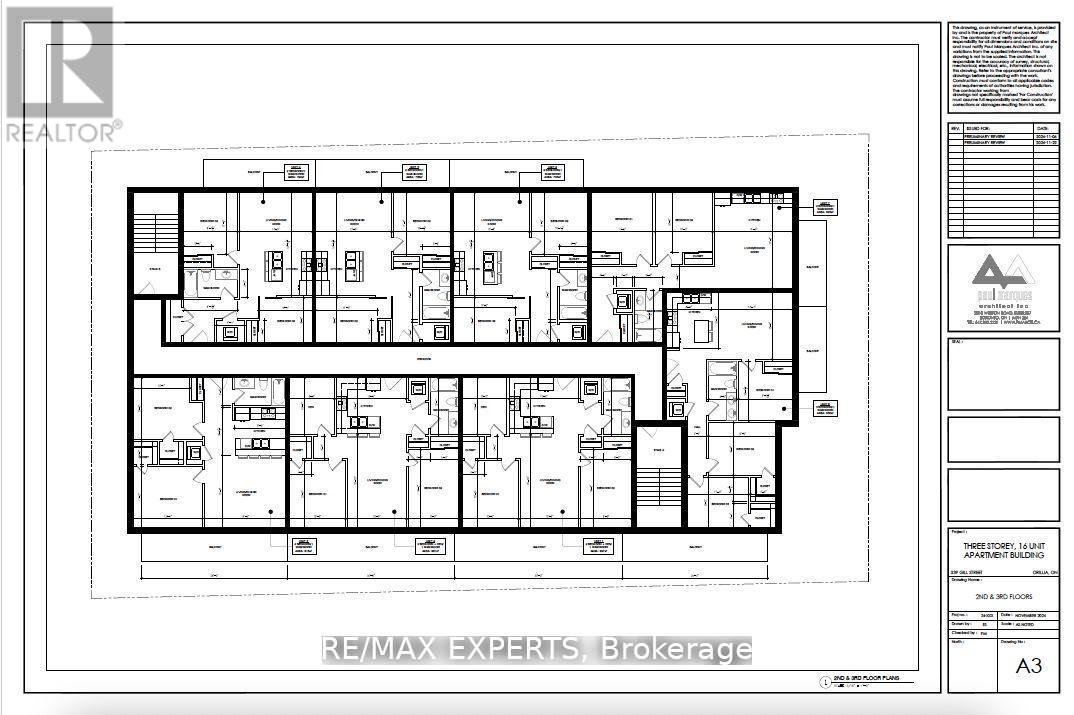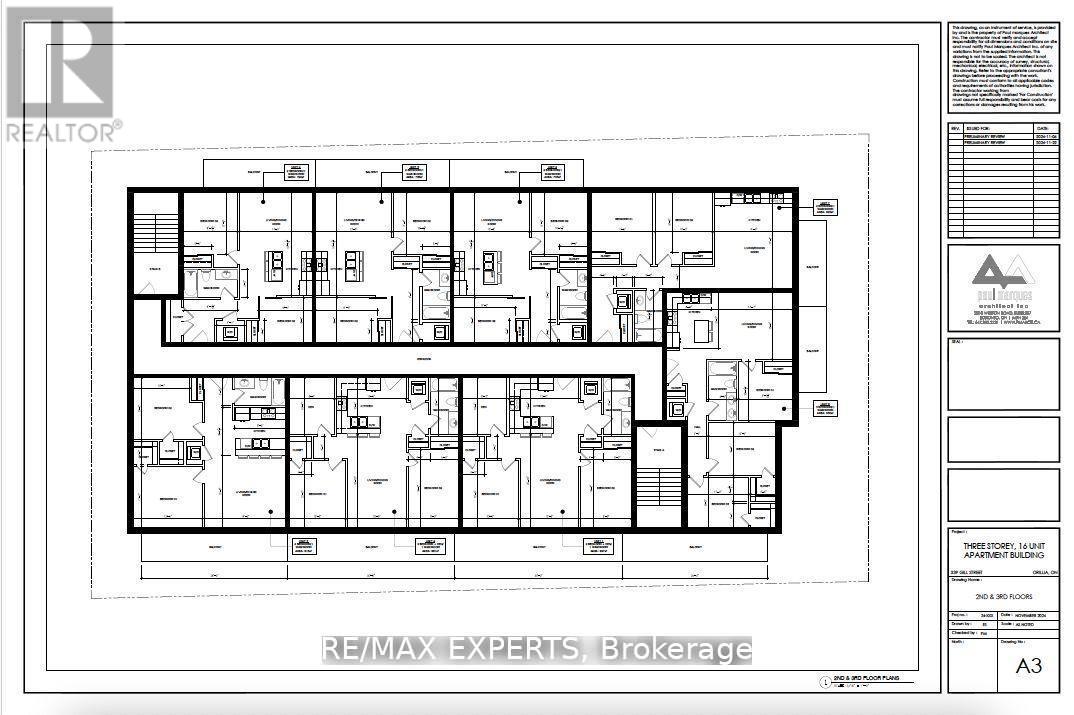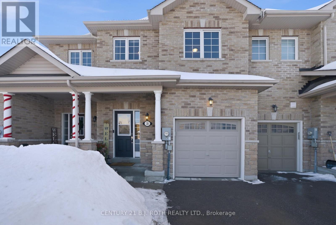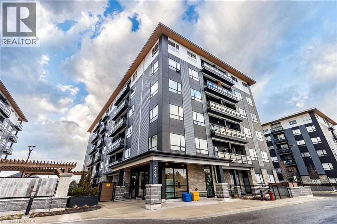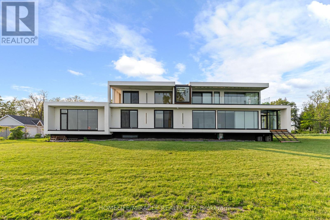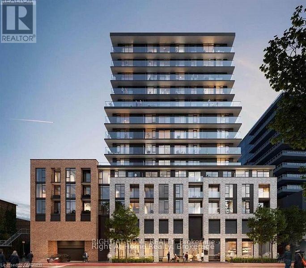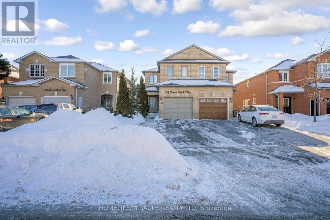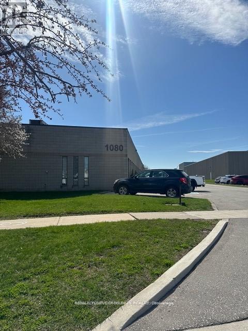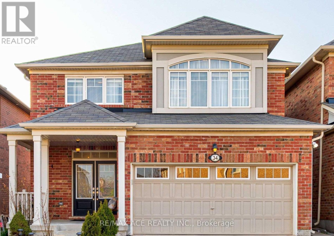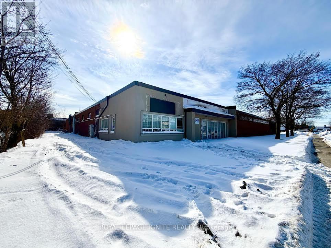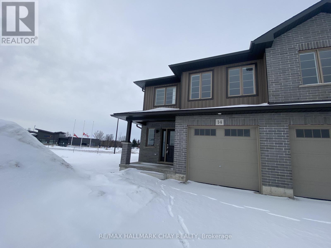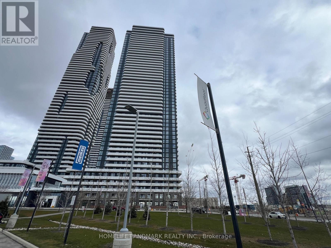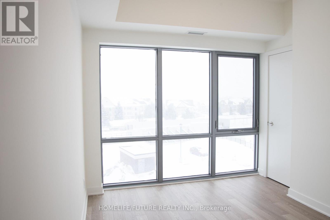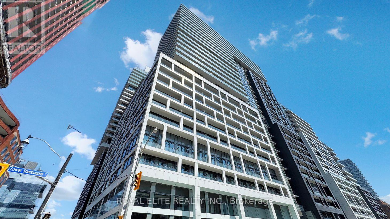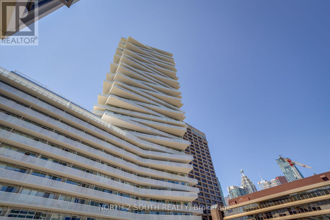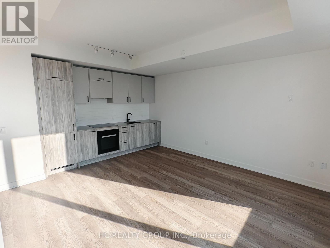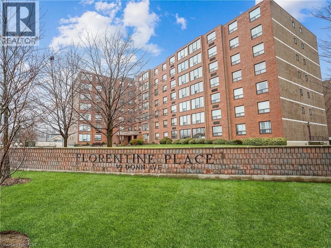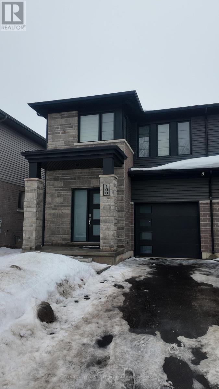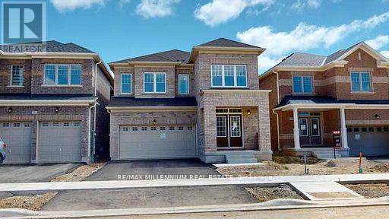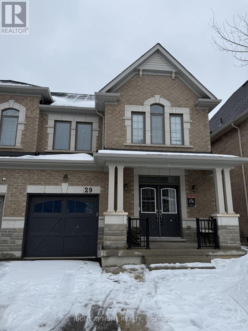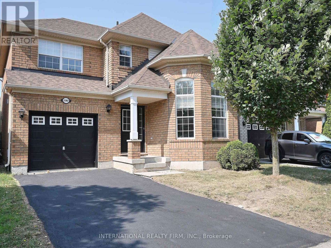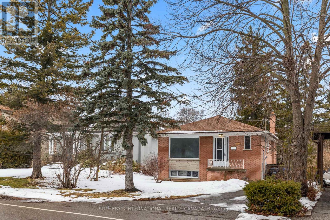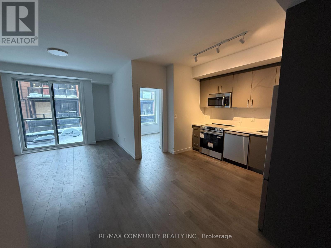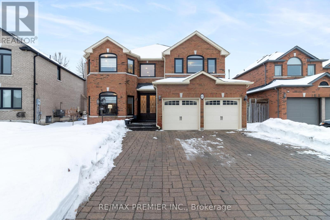21 Seventeenth Street
Toronto, Ontario
Opportunity knocks in the heart of New Toronto. Situated on a 33' x 100' freehold lot (approx. 3,336 sq. ft.), this property offers exceptional potential for investors, builders, and renovators looking to capitalize on a prime residential location. The site features a level topography, detached garage, private driveway, and is designated residential with RM zoning, supporting strong redevelopment or value-add possibilities. Currently improved with a detached home originally built in 1948, the property presents an ideal canvas for renovation, expansion, or a custom rebuild. Whether your strategy is to renovate and hold, flip, or redevelop, this is a rare chance to secure a well-sized lot in an established, high-demand west-end neighbourhood with long-term upside. (id:47351)
1263 Queen Street W
Toronto, Ontario
Thriving Restaurant Turnkey Opportunity With Proven Growth Available On The Best Strip Of Queen In Parkdale. Very Attractive Rent. A fully enclosed patio, adding approximately 60additional seats and significantly increasing revenue potential. Transferable liquor license. (id:47351)
4211 - 8 Interchange Way
Vaughan, Ontario
Welcome to Client Brand New Festival Tower C luxury Condo Stunning 1 Bedroom+Den (2nd Bedroom). Featuring open concept kitchen, dinning & living room, stainless steel kitchen appliances, ensuite laundry. Prime Location: Steps to VMC Vaughan Subway Station easy access to downtown Minutes to Highways 400 & 407 York University & YMCA (3-min walk) 24-hour bus service on Highway 7. Close to top amenities: IKEA, Costco, Cineplex, Dave & Busters, LCBO, major retail stores, grocery stores, Canadas Wonderland, Vaughan Hospital, and Vaughan Mills Shopping Centre. 1 Locker Included. (id:47351)
809 Broadway Street
Welland, Ontario
Welcome to 809 Broadway Avenue, a charming bungalow ideally situated on a corner lot in a quiet, established neighbourhood of Welland. Just a short walk to the scenic Welland River, this home offers peaceful surroundings while remaining only minutes from town and everyday amenities.The exterior features a welcoming front porch and a fully fenced yard with a large side yard and a beautiful gazebo, creating the perfect setting for relaxing or entertaining. A detached shed with hydro, built in 2021, provides excellent space for storage, a workshop, or hobby use.Inside, the home offers a bright and open living room along with a functional eat in kitchen complete with a gas stove. Two well sized bedrooms are complemented by a 4 piece bathroom, making this an ideal layout for comfortable everyday living.The fully finished basement adds valuable additional living space, featuring a large second living room with brand new carpet and excellent potential for a future third bedroom or second bathroom. An excellent opportunity for first time home buyers, downsizers, or investors seeking a well maintained home in a quiet and convenient location. Don't miss this great opportunity! (id:47351)
93 Cedarock Drive
Ottawa, Ontario
Welcome to 93 Cedarock Drive, a well-maintained, move-in-ready family home offering outstanding value in the heart of Bridlewood, one of Kanata's most established and family-oriented neighborhoods, close to excellent schools, parks, and everyday amenities. This 3-bedroom, 4-bathroom property provides generous living space, thoughtful updates, and everyday comfort, making it a true value in a highly desirable community. The bright main level showcases tiled flooring and a tasteful wall opening that enhances the connection between the living and family rooms, while large windows-especially in the living area-flood the home with natural light and create an open, welcoming feel. The kitchen features ample cabinetry, generous counter space, and stainless steel appliances, ideal for both daily living and entertaining. Upstairs, you'll find three spacious bedrooms, including a primary suite with a walk-in closet and full ensuite, along with a four-piece main bathroom; recently replaced carpet on the stairs, hallway, and bedrooms adds a fresh and cozy touch. The professionally finished lower level offers hardwood flooring, a large recreation space for family time, a flexible hobby or office room, and a convenient 2-piece bathroom. Step outside to a large fenced backyard with a deck and patio, perfect for gatherings and year-round enjoyment. Recent improvements include a furnace (2025), dishwasher (2024), washing machine (2024), renovated upstairs bathrooms (2025), updated flooring in two bedrooms (2025), fresh paint throughout (2025), roof shingles (2016), front steps and porch (2016), and upgraded windows, making this home an excellent opportunity to become part of the Bridlewood community. (id:47351)
23 Strathcona Street
Smiths Falls, Ontario
Prime Smiths Falls Investment Opportunity - Located in the heart of Smiths Falls, just one block from the historic Rideau Canal, this detached 2-storey home offers an unbeatable location within walking distance to downtown amenities, parks, shopping, and local restaurants. Situated in a highly desirable area with strong future upside potential, this property presents a rare opportunity for investors, contractors, and buyers looking for a full renovation project. The home is currently tenant-occupied; however, the tenants have not paid rent in a very long time. The property is being sold with the tenants in place, and it will be the buyer's responsibility to assume and manage the tenancy after closing. Please note: NO HEAT - gas service is currently not turned on and unsure if the furnace is in working condition. NO WATER - plumbing has frozen and sustained a lot of damage. NO HOT WATER - system is not operational. Rear addition has roof damage and has experienced leaking. Property requires extensive repairs and restoration throughout. This property is being sold as-is, where-is. The seller makes no representations or warranties regarding the condition of the home, its systems, or the tenancy. The price reflects the significant repairs required and the current circumstances. At least 24 hour notice on any showings and no offers will be presented until Sunday March 1st 2026 at 6:00pm as per Seller's Direction form 244. (id:47351)
5 - 176 Clonmore Drive
Toronto, Ontario
Brand new, never-lived-in condo townhouse featuring 2 bedrooms and 2 full bathrooms on the same level. The primary bedroom includes a private ensuite, while the second bathroom is conveniently located adjacent to the second bedroom. Enjoy the convenience of ensuite laundry, one parking space, and modern, unused appliances throughout. Please refer to photos for full details. Rent is $2,500 per month plus utilities (charged on an actual usage basis). (id:47351)
712 - 115 Denison Avenue
Toronto, Ontario
Brand New Excellent Location In Toronto City, Generous & Spacious & bright 2 Bedrooms, 2 Washrooms,1 Parking, Rare Corner Floor Plan With 10' Foot High Ceilings, Be The First To Tridel's Newest Community MRKT Condominiums. Luxury Living Downtown Toronto At Your Doorstep. The Suite Features Fully Equipped Modern Kitchen & Built-in FULL-SIZE Appliances, Stone Counter Tops, Large Balcony For Afternoon Sun and Sunsets. Enjoy Resort-like Amenities Including Multi-level Gym, Outdoor Rooftop Pool, BBQ Terrace, Co-working Space With Meeting Rooms, Kids Game Room, And Much More. A Must See! All Welcome! (id:47351)
804 - 81 Wellesley Street E
Toronto, Ontario
Spacious 1 Bedroom 1 Bath. 99/100 Walk Score, 93/100 Transit Score - 3 Mins Walk To Wellesley Subway Station. Luxury Finishes & Appliances, Including B/I Cooktop, B/I Oven, B/I Fridge, B/I Dishwasher, Washer/Dryer. Fully Tiled Bathroom With High End Bathroom Fixtures & Frameless Glass Shower. Open Concept & Bright Kitchen/Living/Dining, W/Floor To Ceiling Windows. (id:47351)
Lph5304 - 50 Charles Street E
Toronto, Ontario
1 Parking Included! Lower Penthouse Unit. 2 Minute Walk To Bloor-Yonge Subway Station. Walking Distance To U Of T And Bloor St Shopping. Soaring 20Ft Lobby Furnished By Hermes, State Of The Art Amenities Floor Including Fully Equipped Gym, Rooftop Lounge And Pool (id:47351)
1403 - 100 Dalhousie Street
Toronto, Ontario
Welcome To Social Condos By Pemberton Group, A Bright And Beautifully Designed One Bedroom Plus Den Residence Offering A Highly Functional Layout And Exceptional Natural Light. With Soaring 9 Foot Ceilings And Sleek Modern Finishes Throughout, This Contemporary Suite Creates A Seamless And Elegant Living Environment That Feels Both Refined And Effortlessly Practical. The No Carpet Design Enhances The Clean Modern Aesthetic While Ensuring Ease Of Maintenance.The Open Concept Kitchen Features Stylish Modern Cabinetry And Integrated Appliances, Flowing Gracefully Into The Living And Dining Area, An Ideal Setting For Both Everyday Living And Thoughtful Entertaining. The Generously Sized Den Offers Remarkable Versatility And Can Be Styled As A Private Home Office, Reading Lounge, Or Flex Space Tailored To Your Lifestyle.Residents Enjoy Access To A Thoughtfully Curated Collection Of Amenities Including A Fully Equipped Gym, Dedicated Yoga Room, Sauna, Steam Room, Sophisticated Cocktail Lounge, Entertainment Lounge, Co Working Space, And A Beautifully Landscaped Outdoor Terrace With BBQs, All Designed To Offer Comfort, Connection, And Relaxation Above The City.Perfectly Positioned In The Heart Of Downtown, Just Steps To Toronto Metropolitan University And The Toronto Metropolitan University Library, A Short Walk To The Subway Station, And Surrounded By An Array Of Exceptional Cafés And Restaurants, This Address Offers A Vibrant Yet Sophisticated Urban Lifestyle. (id:47351)
1506 - 31 Bales Avenue
Toronto, Ontario
Cosmo by Menkes Convenient 1 Bedroom Condo with Parking and Locker. Renovated Floors in Living/Dining/Bedroom! Excellent Location On A Side Street, Steps to 2 Subway Lines, Whole Foods, Shops. Entertainment, Parks, Schools, 401. Great Amenities Indoor Pool, Exercise Centre, Party Rm, Multipurpose Rm. Sauna, Guest Suites & Other Amenities! Security 24 Hrs/Concierge & Guest Parking. Option to lease without Parking Space if Required. (id:47351)
1601 Sandgate Crescent
Mississauga, Ontario
Attention Investors! This exceptional semi-detached home offers a fantastic opportunity and a strong source of additional income. Fully renovated from top to bottom, this property is move-in ready and meticulously upgraded throughout.The main level features 4 spacious bedrooms and 2 beautifully updated bathrooms, including a stunning primary ensuite with a double sink vanity. The modern kitchen showcases a special selection of stainless steel appliances, elegant finishes, and hardwood flooring throughout — completely carpet-free. The home is bright, airy, and thoughtfully designed for comfortable living.A separate entrance leads to a legal basement apartment with two units, maximizing income potential. The left unit offers 2 bedrooms and 2 full bathrooms, while the right unit is a bachelor suite. The basement is currently rented to two excellent tenants who are willing to stay or vacate, offering flexibility for investors or end-users.Enjoy a private, spacious backyard complete with a gazebo and storage shed. The driveway accommodates up to 4 vehicles and includes an EV charger.Ideally located in Clarkson (border of Mississauga and Oakville), this home is just a 6-minute drive to Clarkson GO Station with express service to Downtown Toronto. Close to highly ranked Catholic schools, parks, trails, community centres, grocery stores, and everyday amenities. Situated in a safe, family-friendly neighbourhood surrounded by green space.Don’t miss this incredible opportunity to own a turnkey income property or secure a smart addition to your retirement investment plan. (id:47351)
56 Frieday Street
Arnprior, Ontario
Welcome to 56 Frieday Street - a beautifully designed and well maintained 2 Bedroom, 2 Bathroom semi detached bungalow that is move in ready. This comfortable home is bright and spacious with open concept Kitchen, Dining Room and Living Room with patio doors to a rear deck and private back yard. Spacious Primary Bedroom with 3 piece ensuite Bath, secondary Bedroom or Office, main floor Laundry, and full Bathroom. The lower level is unfinished with plenty of potential for additional Bedrooms and a Family Room. Rough in for a 3rd Bathroom. New Kitchen countertops, sink and backsplash. New Dishwasher. New Garage door. New Hot Water Tank is now owned. Easy access to 417 for commuters. Within walking distance of shopping and recreation. (id:47351)
103 - 1081 Ambleside Drive
Ottawa, Ontario
Welcome to 103 -1081 Ambleside Drive - a bright and inviting 2 bedroom 1 bath ground-floor condo offering effortless living with TWO private balconies that extend your space outdoors. Large windows fill the home with natural light, highlighting the clean, carpet-free interior and functional open layout. The kitchen features bright cabinetry with a wonderful breakfast bar and a sunny window that enhances the airy feel of the space, making it both cheerful and practical for everyday living. A well-appointed 4-piece bathroom adds comfort, while fresh finishes throughout create a move-in-ready appeal. Ideal storage in the condo with shelving and outlet .Residents enjoy excellent on-site amenities including an indoor pool, sauna, fitness centre, party room, guest suites and tuck shop right below the unit . Ideally located close to parks, walking paths, shopping, transit, and daily conveniences, this home offers a perfect blend of comfort, accessibility, and community living. Underground parking with convenient car wash and storage locker. Condo fees include all utilities including cable & internet ! (id:47351)
247 Northfield Drive E Unit# 409
Waterloo, Ontario
Welcome to this bright and well-maintained 1 bedroom, 1 bathroom condo offering comfort and convenience in a fantastic location. This unit features an open-concept layout with large windows, in-suite laundry, and a private open balcony—perfect for enjoying your morning coffee or unwinding after a long day. The building offers excellent amenities including a fully equipped workout room and a party room ideal for entertaining guests. Conveniently located on a bus route and just minutes from Conestoga Mall & the LRT line, parks, and Grey Silo Golf Course, this condo provides easy access to everything you need while maintaining a peaceful residential feel. Ideal for professionals or couples seeking low-maintenance living in a prime location. (id:47351)
931 Douro Street
Stratford, Ontario
Beautiful sunfilled brand new never lived in townhome unit with 3 bedroom and 3 bathroom in the quiet neighbourhood of the town of Stratford. Brand New stainless steel appliances, window blinds, Lots of the upgrades. Located right behind stratford mall, 5 minutes walk to walmart, Tim Hortons, Food Basics, Canadian tire, restaurants and more. 10 Minutes drive to Stratford downtown. (id:47351)
18 - 612 Grey Street
Brantford, Ontario
Private Bedroom for Rent. Just 15 minutes from Conestoga College by Bus. Shared Kitchen and Bathroom. In-unit Washer and Dryer. A clean living environment. Students attending Conestoga College. Young professional looking for a quiet place. Anyone seeking a comfortable and hassle-free living.Easy access to 403 and shopping and public transit route! Don't miss this opportunity! Rent is $700 plus 50% heat and hydro (id:47351)
1161 Lockhart Road
Burlington, Ontario
Rare offering of historic architecture on a quiet mature, tree-lined street in sought-after South Burlington, only mins from Downtown! Stunning, updated 3 Beds, 2.5 Baths, over 2500 sq ft above grade, originally built in 1805, extensively renovated (2021), to blend timeless design, comfort and style. Main floor, flooded with natural light, balances spacious principal rooms with areas designed for everyday living. Foyer, living rm with fireplace & built-ins, family room with walk-out to back yard, eat in kitchen w/ breakfast bar, & large den / office with feature bay window & Murphy bed(Q) that can serve as a guest bedroom. 2nd entrance from the covered porch opens into a mudroom, laundry room with built in cabinetry, designed for practicality & modern family life! 2nd floor has an abundance of natural light through 3 sky-lights, fully renovated, 3 beds, primary with custom built in dresser, 2 new full bathrooms(2021). Basement offers loads of storage! Delivering character and impressive curb appeal, this exceptional home sits on a remarkable 128 Ft deep property, with towering trees, an attractive detached garage & impressive driveway for at least 8! Very private back yard, fully fenced with a tiered deck, side shed, bbq gas line. Extensive landscaping, new covered porch & roof(2021), stunning gardens & feature landscape lighting. Location! Sought after S. Burlington neighbourhood; one of Canada's top-ranked cities to live! Mins from Downtown, Spectacular Waterfront, Spencer Smith Pk, Performing Arts, restaurants, shopping, Hospital, cycling / walking path, GO, QEW! More than a home, a rare true opportunity to own a true character home tastefully renovated where history, inviting updated style, function and modern conveniences converge. Not to be missed! (id:47351)
1802 - 1359 Rathburn Road E
Mississauga, Ontario
Welcome to The Capri in Mississauga's sought-after Rathwood community! Bright and spacious 1Bedroom condo with functional open-concept layout, 9' ceilings, laminate flooring throughout, and ensuite laundry. Enjoy north-facing views from your private balcony. Includes underground owned parking and exclusive locker. Steps to parks, shopping, transit, and easy highway access. (id:47351)
50 Royal Fern Crescent
Caledon, Ontario
//Premium Pie Lot// Less Than 4 Years Old Luxury Built 4 Bedrooms & 4 Washrooms Detached House In Prestigious Southfields Village Caledon Community!! *2 Master Bedrooms & 3 Full Washrooms In 2nd Floor** Grand Double Door Main Entry! Separate Living, Dining & Family Rooms With Gleaming Hardwood Flooring! Dream Upgraded Kitchen With Maple Cabinetry, Center Island, Quartz Counter-Top, S/S Built-In Appliances!! **Office In Main Floor** Oak Staircase With Iron Pickets! 2nd Floor Comes With 4 Spacious Bedrooms! Master Bedroom Comes With 5 Pcs Ensuite & Walk-In Closet** 3 Full Washrooms In 2nd Floor** Walking Distance To Park, Etobicoke Creek & Trails. Must View House! Shows 10/10** (id:47351)
339 Gill Street
Orillia, Ontario
Welcome To 339 Gill Street! This Comer Property Is One Of A Kind! Suitable For Many Uses Including A 12 - 15 Unit Apartment Building Or A Townhouse Project (See Attachments For Concept Plan). Water & Sewer Services At Lot Line. Conveniently Located In A Mature, Residential Neighbourhood With Three-story Apartment Buildings That Are Fully Tenanted. Starbucks Is Right Around The Corner. Bus Line Right In Front Of The Property. Detached Property & Separate Garage Included. Structures Are Not Livable. Located Just Minutes Away From Downtown Orillia, Orillia's Waterfront, Plazas, Shops, Restaurants And Municipal Services! Higher Density May Be Available. Inquire With Listing Broker. (id:47351)
339 Gill Street
Orillia, Ontario
Welcome To 339 Gill Street! This Comer Property Is One Of A Kind! Suitable For Many Uses Including Potentially 12 - 15 Unit Apartment Building Or A Townhouse Project (See Attachments For Concept Plan). Water & Sewer Services At Lot Line. Conveniently Located In A Mature, Residential Neighbourhood With Three-story Apartment Buildings That Are Fully Tenanted. Starbucks Is Right Around The Corner. Bus Line Right In Front Of The Property. Detached Property & Separate Garage Included. Structures Are Not Livable. Located Just Minutes Away From Downtown Orillia, Orillia's Waterfront, Plazas, Shops, Restaurants And Municipal Services! Higher Density May Be Possible. (id:47351)
20 Bud Doucette Court
Uxbridge, Ontario
A move-in-ready home in a safe, family-oriented Uxbridge neighbourhood. 3-Bedroom, 1780 sq ft Freehold Townhouse on quiet court. Perfect for families seeking comfort, community, and convenience. Located within walking distance to schools, parks, and local amenities, this home offers the ideal blend of small-town charm and modern living. The open-concept main floor features laminate flooring throughout, a modern kitchen with backsplash, natural gas stove, and a bright, functional layout ideal for family life and entertaining. Enjoy the convenience of interior access from the garage and an extra-long driveway providing parking for up to an additional three vehicles. Step outside to a deck and partially fenced backyard, complete with a gas BBQ hookup and hot tub (2020) - a great space for relaxing or hosting family gatherings. Upstairs, the generous Primary suite includes a walk-in closet and a 3-piece ensuite with separate shower and large linen closet. Two additional bedrooms, a 4-piece main bathroom with oversized linen closet, and a convenient second-floor laundry room complete the upper level. Additional features include an upgraded A/C system, reverse osmosis water system, rough-in for central vacuum, and 30 Amp plug in garage. (see full list) (id:47351)
247 Northfield Drive E Unit# 409
Waterloo, Ontario
Welcome to this bright and well-maintained 1 bedroom, 1 bathroom condo offering comfort and convenience in a fantastic location. This unit features an open-concept layout with large windows, in-suite laundry, and a private open balcony—perfect for enjoying your morning coffee or unwinding after a long day. The building offers excellent amenities including a fully equipped workout room and a party room ideal for entertaining guests. Conveniently located on a bus route and just minutes from Conestoga Mall & the LRT line, parks, and Grey Silo Golf Course, this condo provides easy access to everything you need while maintaining a peaceful residential feel. Ideal for professionals or couples seeking low-maintenance living in a prime location. (id:47351)
1722 Old Highway 2
Belleville, Ontario
Experience modern luxury in this nearly 5,000 sq. ft. architectural masterpiece overlooking the stunning Bay of Quinte. Offering approximately 6 bedrooms and 5 bathrooms, this exceptional waterfront residence blends striking design with everyday functionality-all just 1.5 hours from. Toronto.Soaring floor-to-ceiling windows flood the home with natural light, highlighting a dramatic floating staircase, curated European lighting, and imported designer countertops. The expansive chef's kitchen is an entertainer's dream, complete with premium finishes, abundant workspace, and seamless flow into the principal living and dining areas.Step onto private balconies and take in panoramic water views, or relax indoors with heated porcelain floors underfoot and spa-inspired designer bathrooms. Every detail reflects thoughtful craftsmanship and elevated architectural style.Additional features include a heated two-car garage with direct interior access and a durable heated concrete driveway that enhances both curb appeal and convenience.Whether hosting unforgettable gatherings or enjoying peaceful waterfront sunsets, this one-of-a-kind smart home offers a refined lifestyle defined by luxury, comfort, and breathtaking natural beauty. (id:47351)
504 - 25 Wellington Street S
Kitchener, Ontario
NEVER LIVED ONE BEDROOM CONDO WITH AMAZING VIEW , BEST LOBBY , CLOSE TO ALL AMENITIES SUCH AS PUBLIC TRANSPORTATION, SHARED ENETERTAINMENT ROOM WITH BOWLING ALLY, KITCHEN , ENETRTAINMENT, HUGE PLACE TO HAVE PERSONAL GATHERING , SUAN, INSIDE POOL,GYM. THIS BUILDING IS COMPLETE BUNDLE OF COMFORT.COZY LAYOUT , OPEN BALCONY, CENTRAL TO DOWN TOWN KITCHENER AND WATERLOO UNIVERSITY . (id:47351)
1320 - 1 Jarvis Street
Hamilton, Ontario
Feel the open air and city energy in this spacious high-floor corner unit featuring 2 bedrooms, 2 full bathrooms, and an extra-large wrap-around balcony-perfect for relaxing or entertaining with stunning urban views. Welcome to 1 Jarvis Street, ideally located in the heart of downtown Hamilton. This modern suite offers a bright open-concept layout, a sleek kitchen with stone countertops, and floor-to-ceiling windows that flood the space with natural light. Step directly out to the expansive balcony and enjoy seamless indoor-outdoor living. Residents enjoy exclusive amenities, including a state-of-the-art fitness studio with a serene yoga zone, a convenient mail room, a cozy study/work space, and 24-hour concierge service for added comfort and security. Unbeatable location-minutes from McMaster University, and just a 10-minute walk to the GO Bus Station, Jackson Square, and Nations Supermarket. Quick access to public transit, GO services, and major highways makes commuting effortless. A perfect blend of space, style, and convenience-ideal for professionals, investors, or end-users looking to live in the center of it all. (id:47351)
133 Pressed Brick Drive
Brampton, Ontario
###location!! Location! First Time Home Buyers or investors Delight!!.. Open Concept And Bright Semi In Most Sought After Location Of Brampton. Finished Basement With Huge Rec Room , Ruf-In For W/R In Bsmt. Good Size Deck At The Back, Walking Distance To Shopping, Schools, And Transportation. 2 Min. From 410. Spacious Bedrooms And Located In A Quiet Neighborhood. Gas Fireplace In Living Room . Don't Miss This opportunity!.. (id:47351)
7 - 1080 Tristar Drive
Mississauga, Ontario
Newly renovated industrial condo unit featuring a drive-in door. This turnkey space offers a bright main office/reception area with an additional private office, plus a designated kitchenette space. A large rear mezzanine provides valuable extra storage (not included in the square footage). Renovations include new flooring and tiles, a fully updated washroom, new pot lights, updated electrical, fresh paint throughout including storage areas, and new doors for both the washroom and office. Ample parking available. Perfect for a variety of industrial or professional uses. (id:47351)
Main - 34 Ventura Avenue
Brampton, Ontario
Spacious 4-bedroom detached home ideally located close to shopping, community centre, library, parks, schools, GO Station, and with easy access to Highways 401, 410, and 407. Features upgraded finishes throughout, including hardwood flooring, 9-foot ceilings, quartz countertops, stylish backsplash, and upgraded cabinetry. The large primary bedroom offers a 4-piece ensuite, with an additional 3-piece full bathroom on the second floor. Enjoy a fully fenced backyard and many more desirable features. (id:47351)
1b - 5 Racine Road
Toronto, Ontario
Exceptional industrial opportunity! This spacious 11,750 sq. ft. facility at 5 Racine Rd offers versatile industrial space ideal formanufacturing, warehousing, or distribution. Featuring high ceilings, ample loading access, and a convenient layout, the property is designedto support efficient operations. Strategically located with easy access to major roads and transportation routes, this facility provides bothvisibility and functionality for businesses looking to expand or relocate. Don't miss this rare opportunity to secure a large,well-located industrial space in a thriving industrial corridor. (id:47351)
1110 - 8 Dayspring Circle E
Brampton, Ontario
Main Level Executive Lifestyle With Prime Ravine Views From Patio With Overhang. Living Room Has Walkout As Well As Your Primary Bedroom. Pristine 2 Bedroom + Den Suite Located In A Wonderful Community Backing Onto Clairville Conservation Area & Humber River. Enjoy All Four Seasonal Views From Your Delightful Home. Spacious Open Concept Living/Dining/Kitchen Separating Your Two Bedrooms & Two Bathrooms. Den Is Tucked Away Lending It Ideal For An Office Or Guest Space. (id:47351)
14 Strath Crescent
Springwater, Ontario
Brand new townhouse for lease in sought after Elmvale. Close to downtown shops, trails, schools and all the amenities this lovely town has to offer. Minutes to Wasaga Beach and an easy commute to Barrie / Midland / Hwy 400 access. Ideal for professionals and families who are looking for an upscale rental to call home. Prospective tenants will need to provide credit check, references, proof of employment and first / last month's rent. Available immediately. (id:47351)
319 - 195 Commerce Street
Vaughan, Ontario
Professional/Student Welcome. Menkes-Built Brand New Modern Studio at Festival Condos. This studio suite offers an abundance of natural light and is designed for modern urban living with Open Concept Layout. *** Kitchen Fully equipped with stainless steel appliances, quartz countertops, and custom cabinetry. *** High-end finishes and access to world-class amenities. Kitchen Fully equipped with stainless steel appliances, quartz countertops, and custom cabinetry. *** High-end finishes and access to world-class amenities. *** This master-planned community offers unparalleled access to world-class amenities spanning 70,000 square feet, including a swimming pool, basketball court, soccer field, kids' room, music studio, farmers' market, and more. *** Steps to Vaughan Metropolitan Subway Station. *** Moments from Cineplex, Costco, IKEA. *** /// Extras: Built-in fridge, dishwasher, stove, Cooking range, microwave, washer and dryer, existing lights, AC (id:47351)
426 - 51 Clarington Boulevard
Clarington, Ontario
Brand New, Never-Lived 2 Bedroom with 2 Full Washroom Condo By Kaitlin Corporation Located At Clarington Blvd Green Road , Situated 11th Floor With Views Of City And Lake Ontario Open Concept Living/Dining/Kitchen. Sleek Quartz Countertops, And 9-Footceilings. Floor-To-Ceiling Window In The Living Room With A Walk-Out Private Balcony. The Unit Comes With Stainless Steel Appliances Including Built-In Dishwasher, Ensuite Laundry, Luxury Vinyl Floor Throughout, 2 Full Baths, Oversized Master Bedroom With Walk-In Closet, And An Ensuite 3PC Bathroom. Indoor Fitness Centre, Roof Top Lounge, Yoga Room, Sophisticated Lobby, Amenity & Party Room, Roof Top Terrace, Locker And Parking Included, He Convenience Of Nearby Shopping Plazas, Grocery Stores, Restaurants, Parks, And Top-Rated Schools Closer To Hwy 401, 418 & 407, Just Steps From The Go Bus Stop, Pet-Friendly With Restrictions, This Condo Is A Perfect Place To Call Home. (id:47351)
Lph2925 - 135 Lower Sherbourne Street
Toronto, Ontario
Welcome To Time & Space Condos By Pemberton - A Rare Lower Penthouse Residence Offering One Of The Best Layouts And Exposures In The Building. Stunning South-East Corner With Clear Views Of Lake Ontario And The City Skyline, Flooded With Natural Light Through Floor-To-Ceiling Windows. Exceptional 3 Bedroom, 2 Bath Design With Separate Living And Dining Rooms - A True Rarity In Today's Condo Market. Premium Features Include 9-Ft Ceilings, 7.5" Wide-Plank Laminate Flooring, Full-Sized 27" Stacked Washer & Dryer, And Multiple Walk-Outs To A Massive Wrap-Around Balcony (Approx. 300 Sq.Ft.) Perfect For Entertaining And Everyday Enjoyment. Includes 1 Underground Parking And 1 Locker. Unbeatable Downtown Location Steps To St. Lawrence Market, Distillery District, TTC/Subway, Financial District, George Brown College, And The Waterfront, With Quick Access To DVP & QEW. Resort-Style Amenities Include Infinity-Edge Pool, Rooftop Cabanas, Outdoor BBQ Area, Gym, Yoga Studio, Games Room, Party Room, And More. A True Gem - Must See! (id:47351)
518 - 15 Queens Quay E
Toronto, Ontario
Bright & sunny West facing 1 + Den at The Pier 27 Tower with sunset views overlooking the lake and city. High ceilings, amazing floorplan, upgrades throughout, sleek built in appliances, spacious bedroom plus den/office with 4 piece bathroom & large balcony. Luxury building with excellent gym, rooftop pool, sauna, steam room, 24 hr concierge, parcel storage. Prime location, public transit and highway access at your doorstep, boardwalk, restaurants, schools, new community centre, access to Toronto Islands. (id:47351)
3116 - 1 Quarrington Lane N
Toronto, Ontario
Crosstown brand-new 31th-floor suite by Aspen Ridge, approximately 713 square. Including One Underground Parking Spot with EV Charger!! Modern living in a thoughtfully designed 1+1 layout, Den can use as a home office or guest bedroom. Large windows with unblocked view, 9-ft ceilings, and a gourmet kitchen with Miele appliances. premium building amenities including concierge, fitness centre, and party room, plus an unbeatable location steps from the Eglinton Crosstown LRT, Shops at Don Mills, Sunnybrook Park, and the DVP/401. BONUS - Internet is included! (id:47351)
99 Donn Avenue Unit# 105
Stoney Creek, Ontario
Welcome home! Suite #105 is conveniently located on the main floor and neighbours Fiesta Mall plaza, medical buildings and is located on one of the best bus routes in the city! This meticulously maintained and spacious 2 bdrm, 2 bath suite offers a bright and open concept floorplan, a large eat-in kitchen w/ spacious breakfast bar overlooking the living room, sunroom and dining area, 2 large bedrooms, convenient in-suite laundry and provides easy access to parking! This building is well-maintained and offers manicured grounds, an inviting foyer, party room, sauna, games room and visitor parking! Use of 1 parking space and 1 locker, Water & visitor parking included in lease! Don't miss out! Available May 1st (id:47351)
100 Willson Drive N
Thorold, Ontario
This brand new End-unit 3-bedroom, 2.5-bath townhouse in Thorold features luxury finishes and a smart home system with an automated thermostat. The open-concept main floor offers 9-ft ceilings, a kitchen island, and a walkout to a private deck with views of a greenbelt. The primary suite includes a walk-in closet and ensuite, with laundry conveniently located upstairs. Enjoy garage access for added convenience. Located near Hwy 406, colleges, and just minutes from Brock University and Niagara Falls attractions. Transit, grocery stores, and shopping are steps away. (id:47351)
335 Leanne Lane
Shelburne, Ontario
Rare Opportunity to Own in Shelburne!!!6 bedroom and 5 bathrooms. Conveniently build one bedroom and bath with stand up shower on main floor for seniors or live in nanny Suite. Nice house and must see. (id:47351)
29 Faders Drive
Brampton, Ontario
This Exquisite 4-bedroom semi-detached residence that offers an abundance of natural light. Step inside and be captivated by the elevated 9-ft ceiling that create an airy and spacious feel throughout. The Chef's kitchen, adorned with stainless steel appliances perfect for hosting. French doors seamlessly connect the kitchen to the outdoors, allowing for indoor and outdoor entertainment. Indulged in the spa-grade soaker bathtubs, creating a luxurious retreat. Just minutes' drive to local hospital, HWY, schools, grocery stores and all other essential amenities. Ascend the oakwood staircase to the upper level and discover the loft and peaceful bedrooms. Enjoy the spacious backyard in a quiet and walker friendly neighbourhood, this home is epitome of comfort and style. Don't miss the chance to lease this idyllic haven. (id:47351)
2382 Falkland Crescent
Oakville, Ontario
BEAUTIFUL 4 BEDROOM open-concept floor plan on child safe Crescent in demand WESTOAK TRAILS! Short distance to Oakville hospital. Gleaming DARK Walnut hardwood in Living/Dining Rm Combination & Family Room, Vaulted Ceiling & large sunny Palladium Window in Living Room. Stunning Sun-Filled MAPLE KITCHEN with Built-in Stainless-Steel APPLIANCES, Upper Valance ,Backsplash, extended Pantry, Ceramic Floors! Walk-Out from Breakfast Room to fully fenced REARYARD upper floor is Pristine! with hardwood, gorgeous and spacious Bedrooms include Master Retreat with 4-piece SPA BATH with separate shower and soaker tub! Spacious 2nd 4/piece Bath & linen closet...Inside Entry to Garage & Main Floor Laundry are bonus! Lower Level Legally Finished Basement, and Legally permitted separate entrance, boasting 2 generous bedrooms, a kitchen, a 4-piece washroom, laundry and small office. Located in desirable pocket in short distance to excellent Hospital, schools, shopping, Restaurants & Boutiques, Amenities &Services, Shoppers Drug, Starbucks, French Immersion School, Oakville Soccer Club, Splash Pad &Park, etc. Nothing to do but move in and live, work and enjoy! (id:47351)
957 Beechwood Avenue
Mississauga, Ontario
3 bedroom bungalow (main) located in a peaceful family oriented neighbourhood. Laminate floor, natural light stainless steel appliance's, and it is close to all amenities, shopping, transit, highway, Port credit GO, just a 2 minute walk to the lake. (id:47351)
11 - 8750 Jane Street
Vaughan, Ontario
Details & Co. is a high-end body-contouring medi-spa offering non-surgical body sculpting with advanced personal and aesthetic services for both women and men in Vaughan. Located steps from Vaughan Mills and Canada's Wonderland, this business is situated in a modern commercial unit features an approx. 400 sq. ft. steel mezzanine, two entrances, and ample parking. (id:47351)
7 - 117 Marydale Avenue
Markham, Ontario
Enjoy modern living in this brand new 3 bedroom 2 washroom stacked townhouse at The Markdale Towns in Markham's desirable Middlefield community, featuring a bright open-concept layout with large windows, high ceilings, and a spacious patio. It is complemented by 2 bathrooms and one underground parking space, all within minutes of Walmart, Costco, No Frills, Canadian Tire, restaurants, shops, public transit, Highways 407 & 401, the GO Train, and excellent schools including Markham Gateway, Cedarwood PS, Milliken Mills PS & HS, Middlefield CI, and Parkland PS. Tenant is responsible for all utilities and Tenant Insurance. (id:47351)
48 Vaughan Mills Road
Vaughan, Ontario
This Exquisite 4+3 Bedroom Family Residence Offering Approximately 3,320 Sq. Ft. Of Impeccably Maintained Living Space In The Heart Of Woodbridge. Thoughtfully Designed And Extensively Upgraded, This Exceptional Home Features Two Professionally Finished Lower Levels With A Separate Entrance, Offering Outstanding Flexibility For Family Living Or Income Potential. The Elegant Main Floor Showcases Crown Mouldings, Pot Lights, A Spacious Family Room, Main-Floor Laundry, And Convenient Interior Access To The Garage. The Gourmet, Family-Sized Kitchen Features Gas Burners, Oversized Centre Island, Upgraded Appliances, And A Bright Breakfast Area With A Walk-Out To A Spectacular, Private Backyard-Perfect For Entertaining Or Relaxation. The Upper Level Offers A Serene Primary Retreat With A Newly Renovated 5-Piece Ensuite And Walk-In Closet, Along With A Newly Renovated Main Bathroom And Generously Sized Secondary Bedrooms. The Lower Level Is Professionally Finished And Divided Into Two Separate Spaces: One Basement Apartment With 2 Bedrooms And Kitchen, Ready To Rent Or Ideal As A Nanny Suite, With Separate Entrance Second Portion With 1 Bedroom And Recreation Room For Owner Use Recent Upgrades Include New Furnace, New Roof, And All New Windows, Reflecting Pride Of Ownership Throughout. Situated On A Large, Breathtaking Lot, Steps To The Humber River, Scenic Trails, And Lush Conservation, This Home Offers A Rare Blend Of Space, Comfort, And Lifestyle In A Premier Location. (id:47351)
