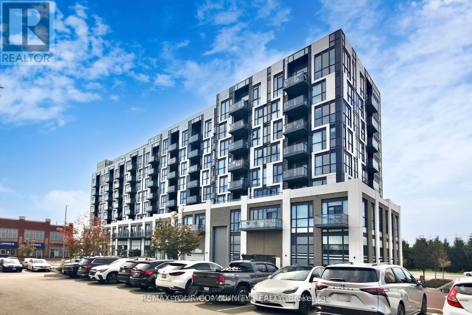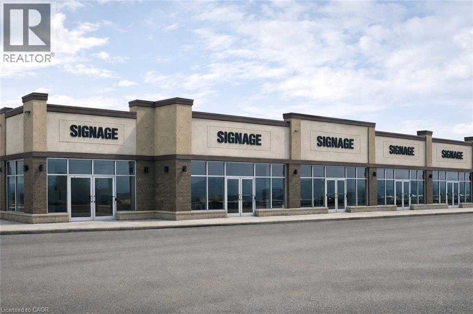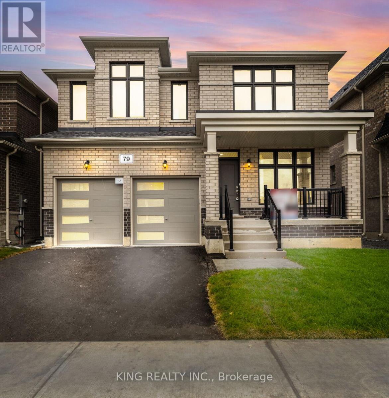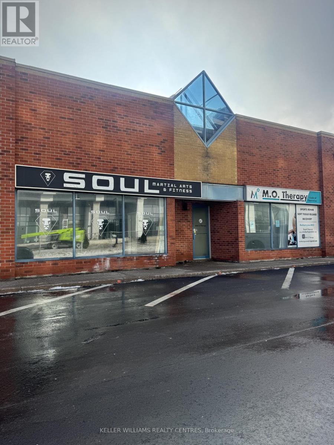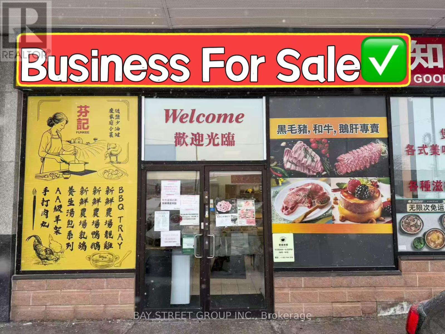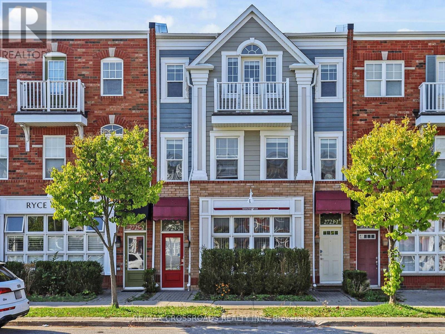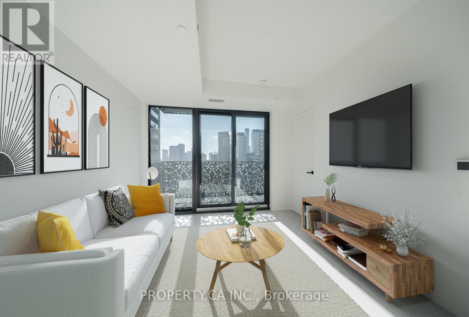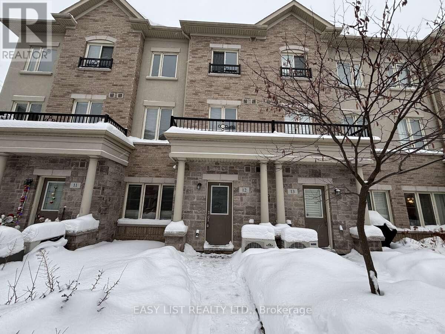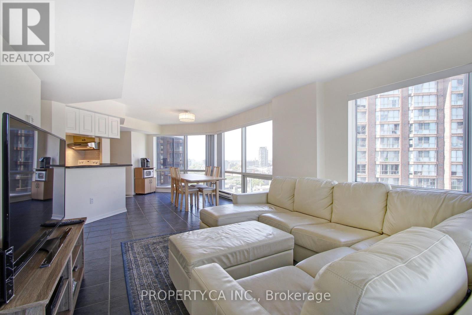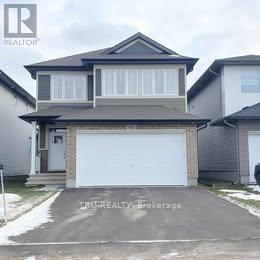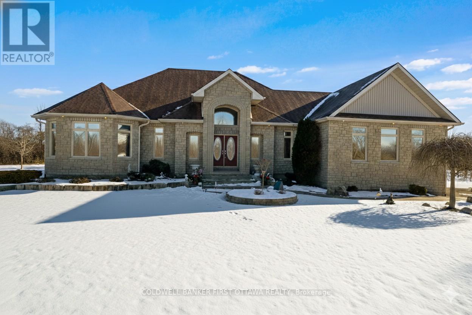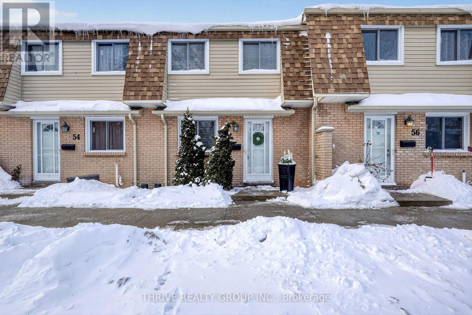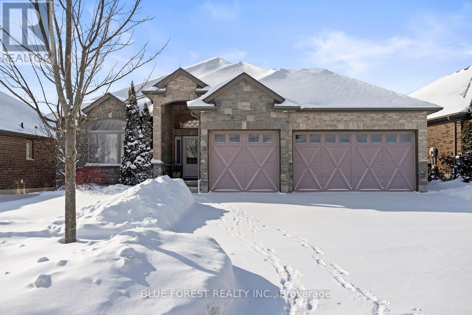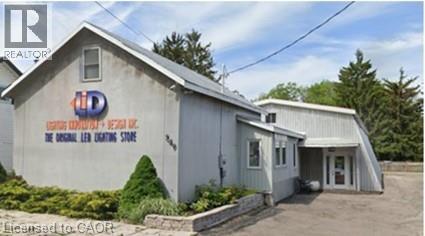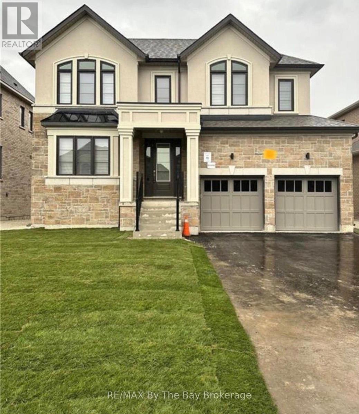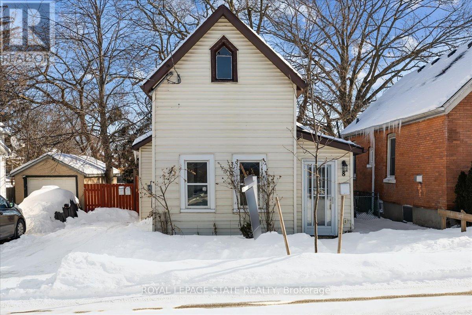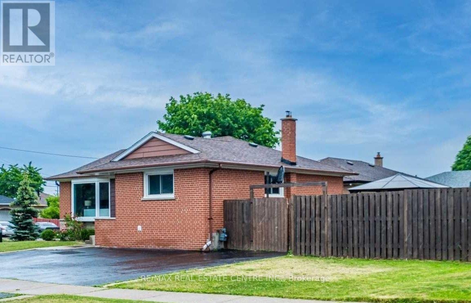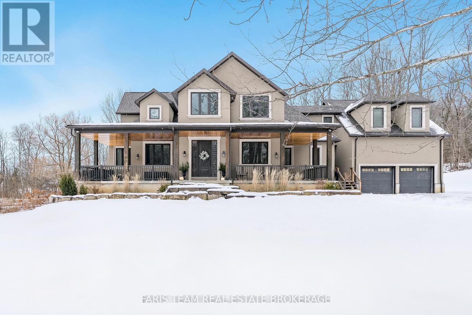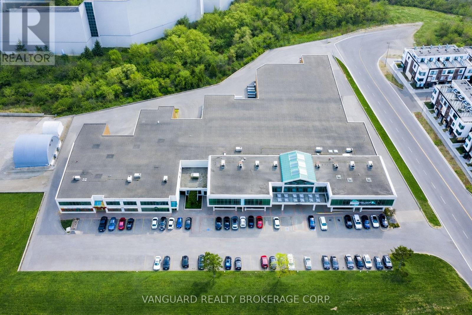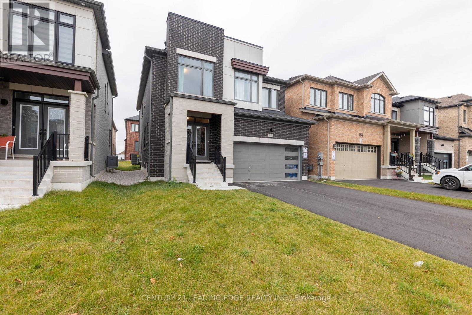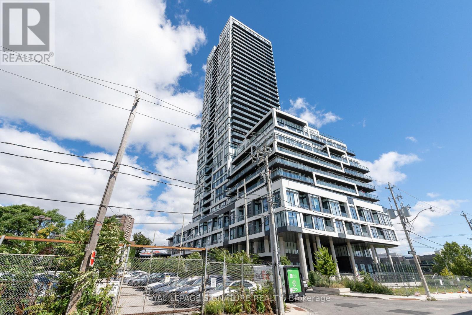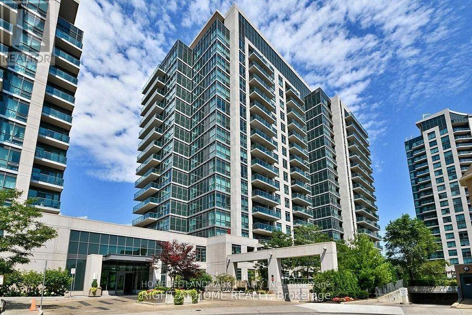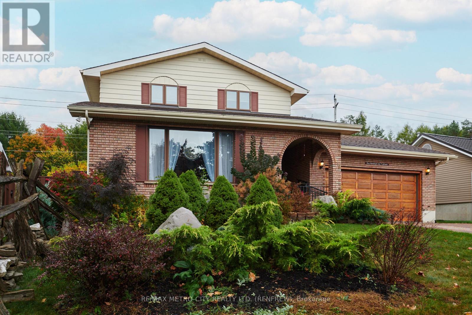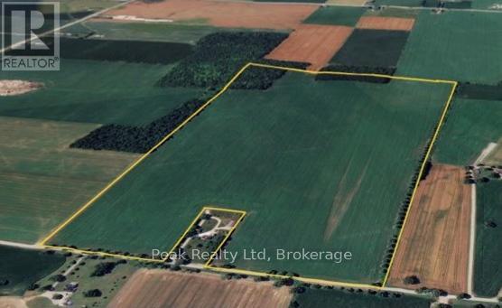807 - 509 Dundas Street W
Oakville, Ontario
Welcome to Dunwest Condos by Greenpark in North Oakville. This bright & functional one-bedroom penthouse offers ~538 sq ft of open-concept living with 10' smooth ceilings, quality laminate flooring, and an east-facing balcony. The modern kitchen features quartz countertops and stainless steel appliances, while the bedroom includes a walk-in closet. Steps to Fortinos, restaurants, banks, clinics, and pharmacies; minutes to Hwy 403/407/QEW, GO Transit, Sheridan college, top schools, and Oakville Trafalgar Hospital. Building amenities include a 24-hour concierge, rooftop terrace, party/dining room, and fitness & yoga studio-a seamless blend of comfort and convenience in a prime Oakville location. Ideal for first-time buyers, students, or young professionals.Perfect for first-time buyers, students, or young professionals seeking a bright, well-designed suite in a vibrant, walkable neighbourhood. (id:47351)
937 Broad Street E
Dunnville, Ontario
To be built commercial units (New pad), on the busiest intersection of Dunnville, at Broad St. and Ramsey Dr., Great opportunity offers great exposure allowing for a wide variety of retail uses. Up to 5000 sf available. Anchored Shoppers Drugmart and major tenants. situated directly across from many big retailers. Ample surface parking directly in front of the units with multiple access points. (id:47351)
79 Big Canoe Drive
Georgina, Ontario
Price to sell!! Welcome to this exceptional upgraded home 2,873 square foot4 bedroom+ 4 washrooms home, beautifully situated on a ravine lot that offers both privacy and breathtaking views. There are four large bedrooms, with 4 piece ensuite bathroom, and 3 bedrooms with updated washroom The modern design includes washrooms with upgraded showers. Main floor office with a bay window, providing an ideal workspace for working person . Updated kitchen within built appliances with center island. .9-foot ceilings on the ground floor, & 2nd floor with coffered ceiling in the master bedroom. large 16x16 tiles, oversized windows, and 8-foot doors, this home exudes a sense of openness and natural light. Cold room for extra storage, and a 200-amp electrical panel. along with upgraded trim and baseboards. Featuring a walkout basement, Perfect for both entertaining and relaxing in a serene setting, this property combines style, comfort, and functionality, offering an unparalleled living experience (id:47351)
3&4 - 158 Anderson Avenue
Markham, Ontario
4,915 square feet of prime industrial space in high traffic location across from bustling retail plazas. This unit offers unbeatable visibility, situated just off Highway 48. Perfectly positioned within both residential and commercial zones, this property ensures a steady flow of potential customers. The property also features ample free surface parking, and one truck-level shipping door, facilitating efficient deliveries for your business. Don't miss out on establishing your business in this vibrant and accessible location. (id:47351)
10 - 8392 Kennedy Road
Markham, Ontario
Profitable Meat Distributing/Wholesale Business Including Retail Setup. Lots Of Loyalty Customers And Stable Supply Channels. Fully Renovated With Display Cooler And Freezers, Walk-In Cooler And Walk-In Freezer. Continue Current Business And Make Money From The First Day! Or Add More Items Or Change To Any Type Of Frozen Food Business. Ample Visitor Parkings. Gross Income Around 700k Per Year And The Net Income Around 150k Per Year. (id:47351)
2723 Bur Oak Avenue
Markham, Ontario
Live, Work, and Prosper in the Heart of Markhams Sought-After Cornell Community. This Versatile Live and Work Freehold [2432 Sqft] Townhouse on Bur Oak Ave Offers Exceptional Exposure and Convenience, Surrounded by Established Amenities: Cornell Community Park, Bill Hogarth S.S., Cornell Community Centre & Library (129,000 Sqft of Recreation), Markham Stouffville Hospital, Nearby Shopping, and Quick Access to Hwy 7/407. Well-maintained 3-bedroom Home with an Open-Concept Kitchen, Center Island and SS appliances Combined with a Living Area Leading to a Spacious Walk-Out Deck. The Third Floor Primary Bedroom Features a Walk-In Closet, Private Balcony, and 4-Piece Ensuite for Privacy and a True Retreat. The Ground Floor has High 10ft Ceilings and a Flexible Design Perfect for Commercial or Residential Use. Currently Arranged as a Bright 1-Bedroom Unit with Laminate Floors, Full Kitchen, Wall-to-Wall Windows, Built-In Audio Speakers, and a 4-Piece Ensuite. Separate Laundry for Each Unit. Double Car Garage with Direct Access to Ground Floor and Driveway Parking. Recently Updated New Roof Shingles (Aug 2025) and Cared For By the Same Owners for the Past 18 Years, This is a Rare Opportunity to Own a Multi-Functional and Impeccably Maintained Live-Work Townhouse in One of York Regions Most Desirable Communities. (id:47351)
1705 - 55 Charles Street E
Toronto, Ontario
Experience refined living in this exquisite 2-bedroom, 2-bathroom condo at Yonge & Bloor. Featuring luxurious finishes throughout and stainless steel built-in appliances, this sophisticated residence is designed for both comfort and style. Located in an award-winning building, you'll enjoy an elegant lobby and exceptional 9th-floor amenities, including a spacious, state-of-the-art fitness studio, versatile co-work and party rooms, and a serene outdoor lounge complete with BBQ stations and fire pits. The top-floor C-Lounge is a standout feature, boasting soaring ceilings, a caterer's kitchen, and a stunning outdoor terrace with breathtaking panoramic city views. Perfectly positioned near premier shopping, top-rated schools, and unbeatable access to public transportation, this home offers the ultimate downtown lifestyle. Don't miss the opportunity to make it yours! (id:47351)
12 - 25 Coneflower Crescent
Toronto, Ontario
For more info on this property, please click the Brochure button. Bright, stylish, and impeccably maintained, this 3-bedroom, 2.5-bath home offers a smart open-concept layout perfect for both daily living and entertaining. The main level features seamless living, dining, and kitchen spaces, highlighted by stainless steel appliances, granite countertops, and a central island with a breakfast bar for casual meals or hosting guests. The spacious primary bedroom includes a private ensuite, while two additional bedrooms are located on the third floor alongside a full bath and a conveniently placed laundry room. Ample closet space throughout adds to the home's functionality. Freshly painted with brand-new carpeting, this property is truly move-in ready. Residents also enjoy access to a shared outdoor swimming pool. Ideally located near parks, trails, community centres, and top-rated schools and high schools. TTC transit is just steps away, with quick access to banks, shopping, malls, restaurants, and everyday amenities. The unit comes with 1 underground parking space, with additional parking available for purchase. Do not miss out! (id:47351)
2204 - 1001 Bay Street
Toronto, Ontario
Welcome to 1001 Bay Condo! This is not your typical 2-bed, 2-bath condo. This expansive corner suite offers over 1,127 square feet of thoughtfully designed living space, wrapped in iconic city views and flooded with natural light through wall-to-wall, floor-to-ceiling windows. The open-concept living area is both functional and inviting, with ample room to comfortably accommodate a full dining table, a generous living room setup, and a perfectly positioned home office tucked beside the windows-ideal for enjoying the skyline while you work. The bedrooms are thoughtfully set apart down a private hallway, creating a quiet and restful retreat. The primary bedroom features double mirrored closets and a 4-piece ensuite, while the second bedroom enjoys convenient access to a newly renovated 3-piece bathroom just outside the door, perfect for guests or shared living. The flooring in the hallway and bedrooms will be replaced with new vinyl flooring prior to March 15, 2026. (id:47351)
782 Kenny Gordon Avenue
Ottawa, Ontario
Still new Cardel-built detached house in sought-after Riverside South location of Ottawa, just completed in 2025. Close to schools, parks, and Limebank O-train Station. 4 bedrooms and 3.5 bathrooms + large maIn floor den. Modern white kitchen and open concept living/dining area for smooth flow of daily activities. Solid oak hardwood floors and stairs. Stainless steel appliances and quartz countertops. Laundry conveniently located upstairs by the bedrooms. Bonus: large 4th bedroom also has its own ensuite bath! Available for move-in as of April 1st, 2026. Good credit and proof of income required. (id:47351)
556 West Point Drive
Drummond/north Elmsley, Ontario
Impressive architectural details create a home of intrinsic elegance, on 2.4 lovely landscaped acres in family-friendly country subdivision. Plus, home has attached, oversized, three-car heated garage. You'll love how light cascades through this spacious 3+1 bedroom, 3.5 bathroom bungalow, full of warm family comforts. Bordered by perennials, the interlock front walkway leads to grand pillared porch. Front foyer's soaring ceiling conveys a great sense of space. To left of foyer is inviting den with attractive tray ceiling. To right, is formal entertainment-sized dining room. Architectural features include dramatic arched pillars framing the open living room with propane fireplace flanked by tall windows. Sparkling white kitchen designed with superior style and gourmet function. Kitchen's wall of cupboards has two built-in oven plus microwave; the granite peninsula has sink and prep area. Open to the kitchen is bright sunny dinette in windowed alcove, with garden doors to expansive deck. The primary suite is a relaxing respite with three-sided propane fireplace connecting sleeping area to your own private sitting nook featuring wall of windows and garden door to deck. The primary suite also has big walk-in closets and spa ensuite with two vanities, glass shower and soaker tub. Two more large bedrooms, each with wall of windows. These two bedrooms share 4-piece Jack & Jill bathroom. Main floor powder room. Lower level has 8' high ceilings and radiant in-floor heating flowing through the generous-sized family room, office, fourth bedroom and 3-pc bathroom. Lower level also has convenient yard door to outside. The attached 3-car garage includes new 2024 overhead propane heater and extra large garage doors. Generator panel and elaborate security system. Located on paved municipal maintained road with curbside garbage pickup and school bus route. Just 3 min drive to picturesque Rideau Ferry with public boat launches on both Upper and Lower Rideau Lakes. 10 mins to Perth. (id:47351)
55 - 775 Osgoode Drive
London South, Ontario
This updated townhome at Unit 55, 775 Osgoode Drive offers comfortable living in a convenient South London location. The home features three bedrooms, two bathrooms, and parking directly in front of the unit, with an additional visitor space located right beside it. Inside, the layout has been refreshed with durable, low-maintenance flooring throughout and a modernized kitchen showcasing beautiful stainless appliances, crisp white cabinets and a handy island. The main living space is bright and inviting, providing ample room for everyday living and entertaining. The beautiful family room has a luxurious vibe with a stunning feature wall and sliding doors open to your private, fully fenced patio. Upstairs, all three bedrooms include closets and are situated near a full four-piece bathroom. The finished basement adds valuable living space and is filled with natural light from two windows. A separate utility room offers additional storage options. With condo fees of only $319 per month, including water, this property offers excellent value. Conveniently located close to Highway 401 access, White Oaks Mall, schools, parks, and other everyday amenities, this home is well suited for first-time buyers, young families, or investors looking for an affordable opportunity in a desirable area. (id:47351)
3383 Pioneer Parkway
London South, Ontario
This stunning former model home is in immaculate condition and loaded with all the premium upgrades you would expect from a showcase property. Offering over 3,000 square feet of space, this home features 9ft ceilings, rich hardwood floors, and elegant crown moldings throughout. The main floor offers a bright and open layout, including a great room with gas burning fireplace, a beautiful kitchen finished with granite countertops, a large island, a corner pantry, and stainless appliances with a five-burner gas stove. The adjacent dining area features garden doors that open to a large covered porch, which connects to an extended deck. This outdoor setup is perfect for entertaining, providing a seamless transition to the fenced yard and mature trees while offering a sheltered space to enjoy the outdoors regardless of the weather.The main level includes three bedrooms, highlighted by a spacious primary suite featuring a walk-in closet and a three-piece ensuite with a jetted spa shower. One of the additional bedrooms is currently utilized as a formal dining room, demonstrating the floor plan's flexibility. A second four-piece bathroom with granite tops and a convenient laundry room with access to the triple-car garage complete the main floor. The fully finished lower level provides even more functional space with a large combination family and recreation room, complete with a custom built-in entertainment cabinet. This level also features a fourth bedroom with an attached private office and a three-piece bathroom with an updated shower. With a custom brick and stone exterior and a location just steps from nature trails, quick drive to all amenities, hospitals and 401 access, StarTech YMCA, parks, trails, a brand-new public elementary school (White Pine PS) this home is in absolute move-in condition. (id:47351)
549 Lancaster Street W
Kitchener, Ontario
Short term leasing opportunity! High visibility retail space located on busy Lancaster Street W. in Kitchener. Wide open space lends itself to a variety of retail, fitness and commercial entertainment uses. Lease will be subject to a redevelopment clause after the first 18 months. See listing agent for details. (id:47351)
239 Warden Street
Clearview, Ontario
4 Bedroom Home for Rent Available for Rent! Main Floor has 9ft ceilings and open concept layout with separate dining room. Large Master Bedroom with Walk In Closet and 4pc Ensuite. Located in a family friendly neighbourhood close to schools, parks and amenities. Only 15 Minutes to Collingwood and Wasaga Beach! Tenant Responsible for Utilities (id:47351)
8 Tasker Street
St. Catharines, Ontario
This unique side by side two-unit property provides both character and opportunity. Once a church, the building has been thoughtfully converted into two charming one-bedroom apartments, each filled with distinctive architectural details that set it apart from standard rentals. The property features a private driveway along with a fully fenced private rear yard perfect for summer BBQ's or simply to enjoy. You won't want to miss the super unique detached flex space with a quaint open concept layout with a kitchenette, loft bed, toilet & shower providing a potential 3rd living space! Situated in the heart of this charming St. Catharines neighbourhood, residents enjoy easy access to local shops, farmers market, dining, parks, and transit-making it an attractive option for tenants seeking both charm and convenience. With its strong rental appeal and historic character, 8 Tasker St. is a standout addition to any investment portfolio. (id:47351)
2 Milner Road
Brampton, Ontario
Welcome to this fantastic opportunity in a highly desirable neighborhood Perfect for First-time buyers or investors with potential rental income.This well-kept Detached Bungalow has 3+2 Bedrooms and 3 Washrooms. Beautifully upgraded kitchen featuring modern dark wood cabinetry, elegant granite countertops, stylish glass mosaic backsplash, and stainless steel appliances, Bright window above the double sink brings in natural light. Three spacious bright and cozy bedrooms has large windows for natural light, and hardwood flooring throughout. Upgrades[new shingles, modern flooring, and new windows]. A separate entrance to the basement.This charming home is ideally situated close to all amenities, shopping, banks, Hwy 410, schools, and parks. (id:47351)
400 Lloyd's Lane
King, Ontario
Top 5 Reasons You Will Love This Home: 1) Leave the bustle of city life behind as you travel down a quiet private road to your nearly 20-acre sanctuary, surrounded by nature, with nothing but the stars and moon lighting up peaceful nights, this property offers a true escape and a complete lifestyle shift 2) Above the garage, a separate bachelor-style suite awaits, complete with its own kitchen, bathroom, heating system, and hot water tank, ideal for guests, in-laws, or independent teens, it offers its own entrance and can also be accessed through the upper level of the main home 3) Designed to suit every stage of life, the main level features a spacious primary bedroom with a luxurious ensuite and a massive walk-in closet, offering convenience, comfort, and timeless elegance 4) Benefit from reduced property taxes thanks to the optional Managed Forest Tax Incentive Program, an added bonus for those who value both land and savings 5) Feel like you're miles away at the cottage while enjoying everyday convenience, just 30 minutes to Pearson Airport, under 10 minutes to Highway 400, and only minutes to shopping, groceries, and amenities with Bell Fibe already installed to the house, giving you lightning-fast internet for work, streaming, or staying connected while enjoying your private retreat. 4,127 above grade sq.ft. plus an unfinished basement. (id:47351)
3 - 7941 Jane Street
Vaughan, Ontario
Well-located end-unit industrial space, offering exceptional main street exposure in the heart of Vaughan's established employment corridor. Features a functional layout with a professionally finished showroom. Strong curb appeal along Jane Street. Zoning permits a wide range of industrial and employment uses. Strategically located minutes from Highway 400, 407 and 401 and in close proximity to the Vaughan Metropolitan Centre, subway station, providing excellent access. (id:47351)
163 Fallharvest Way
Whitchurch-Stouffville, Ontario
Stunning detached home with double car garage in the highly desirable Whitchurch-Stouffville community. Built by renowned Fieldgate Homes, this modern brick and stone residence welcomes you with an impressive double-door entry and a bright open-concept layout. Featuring 9-foot ceilings on both levels and elegant hardwood flooring on the main floor. The chef's kitchen is beautifully appointed with a central island, granite countertops, stainless steel appliances, and extended white cabinetry. The sun-filled family room offers a cozy gas fireplace and large windows. Convenient main-floor laundry. Upstairs showcases four spacious bedrooms and three full bathrooms. Unfinished basement with builder's side entrance provides excellent potential for future rental income or additional living space. Generous backyard ideal for outdoor enjoyment and family fun-perfect for comfortable, quality living. (id:47351)
1804 - 5 Defries Street
Toronto, Ontario
Toronto's vibrant Corktown. Freshly Painted & Ready To Move In. 2 bedroom 2 bathroom condo in an amazing walk everywhere location with a clear south view of the lake. Very spacious 9 ft. ceilings and bright sun-drenched lake views with 100 sq. ft. balcony. The kitchen is combined with dining and living room. 2 real bedrooms. So many fantastic amenities: well-equipped gym, media/party room, outdoor pool, outdoor lounge & BBQ area, 24-hour concierge for added security. This neighbourhood includes easy downtown access, 24-hour transit, minutes to highway, parks and so much more. (id:47351)
901 - 35 Brian Peck Crescent
Toronto, Ontario
High Demand Scenic on Eglinton Condos!Freshly painted bright corner unit with spacious and functional open concept layout. Features 9 ceilings, two bedrooms, two baths including primary with 3-pc ensuite, and an expansive wrap-around balcony offering unobstructed north views over parkland and south views of the City skyline & CN Tower.Outstanding building amenities include indoor pool, fully equipped gym, yoga studio, bike storage, seasonal BBQ area, guest suites, party/dining room with kitchen, and 24-hr concierge. Includes 1 underground parking and 1 locker.Fantastic location: 5 minutes walk to Leslie LRT station, quick access to DVP, steps to shopping, parks, and schools. Truly a perfect combination of comfort, convenience, and incredible views. (id:47351)
115 Ivy Avenue
Renfrew, Ontario
Custom built 2 storey brick vinyl sided home, in excellent area of town. Home offers exceptional living space, plus beautifully manicured grounds. Eat in kitchen with stunning cherry wood cabinets, center island, granite counter tops, and a gorgeous deck overlooking the back yard. There is a pocket door from the kitchen leading to the dining room, living room and family room with gas fireplace. Main floor also includes laundry room with 1 - 2 piece bathroom. Second level features 3 bedrooms including the primary bedroom with 3 piece en suite, a walk in closet plus a 4 piece bathroom. Downstairs you will find a spacious rec room with wet bar, den high lighted with a gas fireplace, utility room, storage room, an office and a 4 piece bathroom. The double car attached garage is fully insulated, heated with thermostat gas heaters and has full attic above. Newer outside storage shed. Upgrades include updated insulation to R50 in 2020, new furnace in 2017, a new roof in 2014, plus many more. A beautiful park is just a short walk away. Truly a turn key property! (id:47351)
4101 26 Line
Perth South, Ontario
Attention all Farmers. Do not miss your chance to purchase the much sought-after, 135 Acre, highly productive, Perth County farm land. Easy access, one field with 128.5 Workable Acres. Systematically tile at 30 ft. Mapping available. (id:47351)
