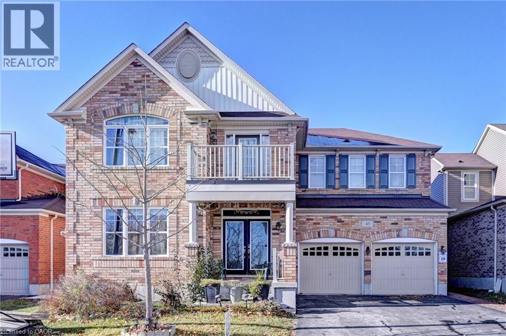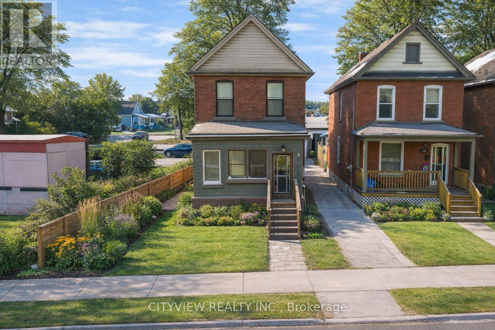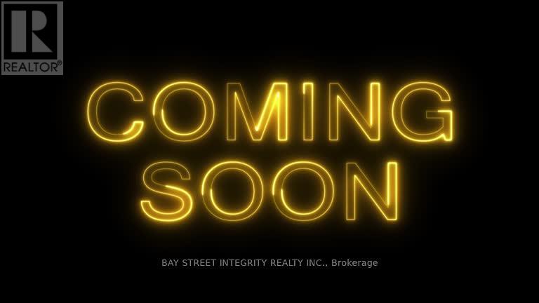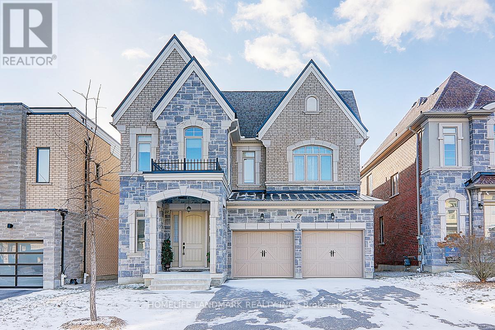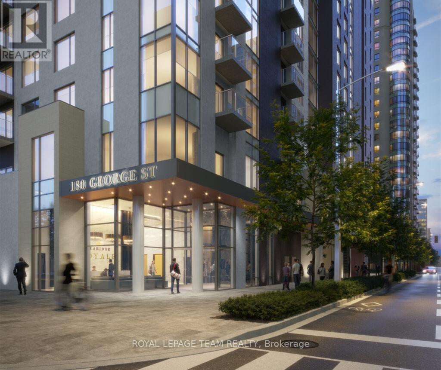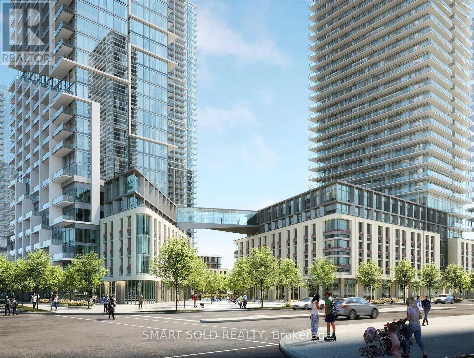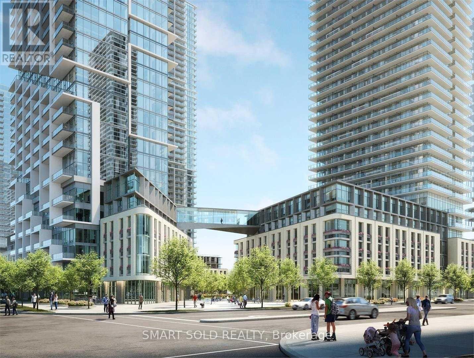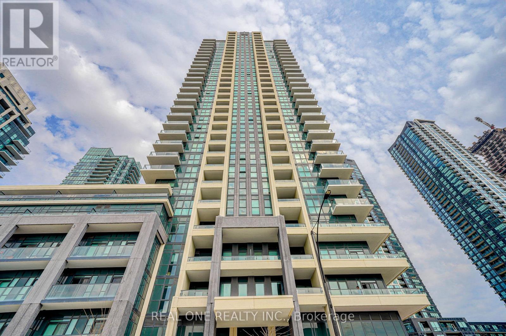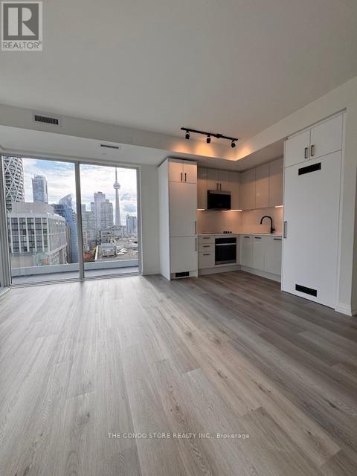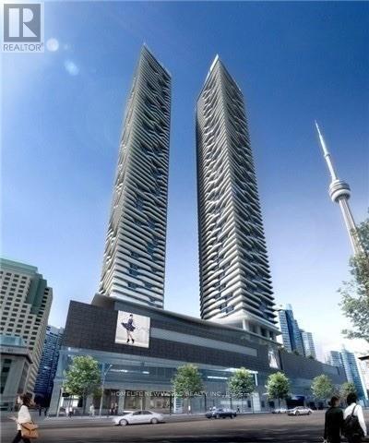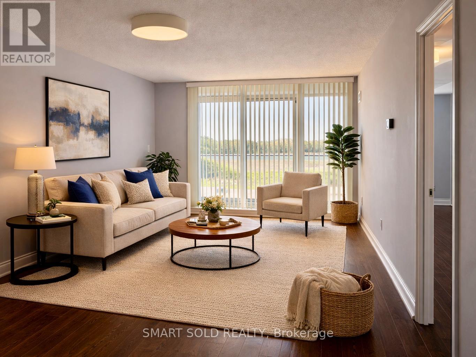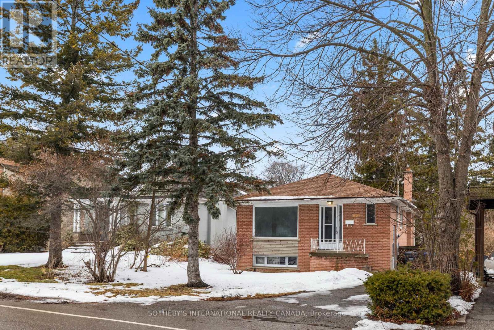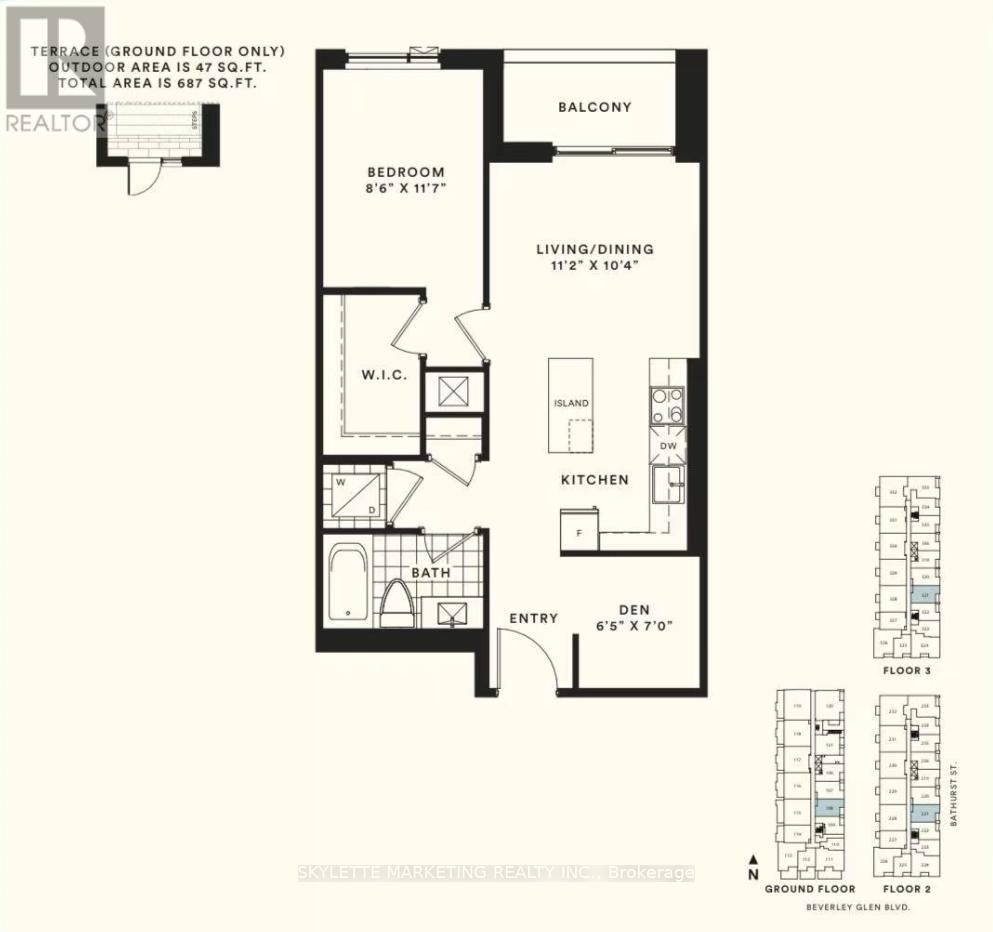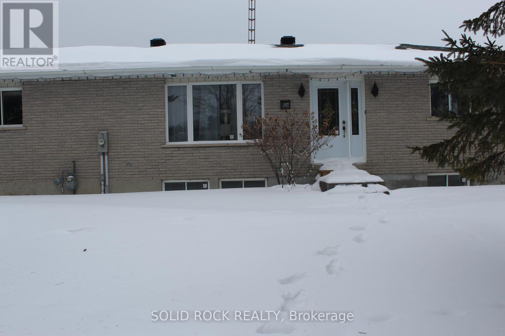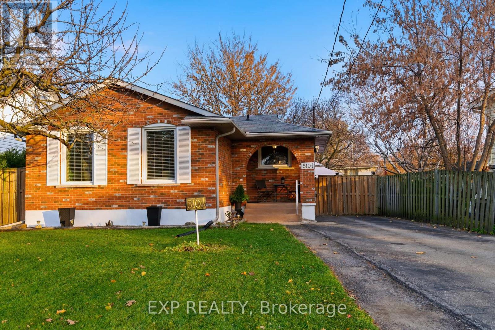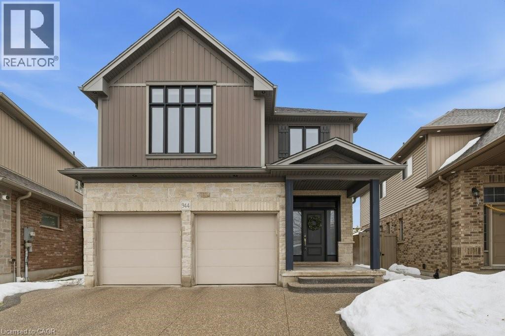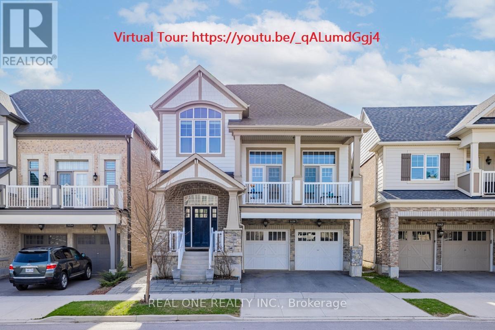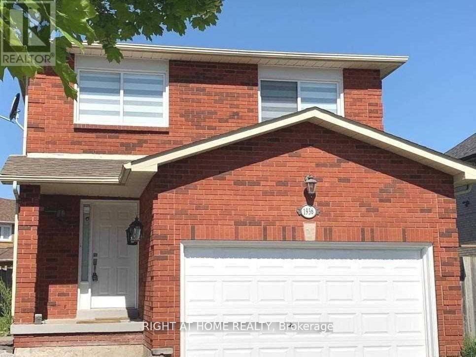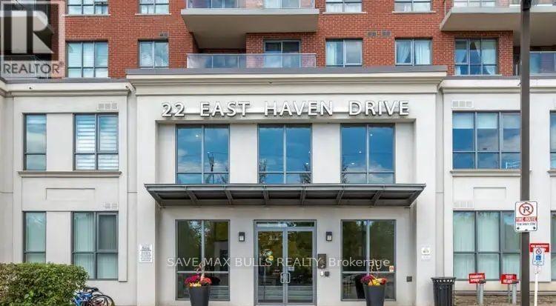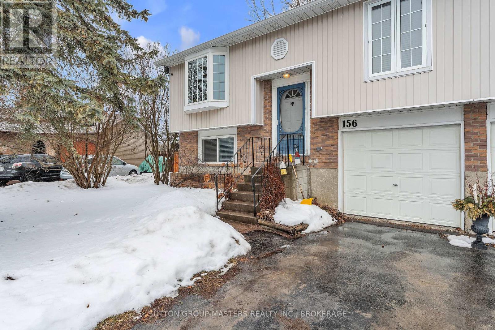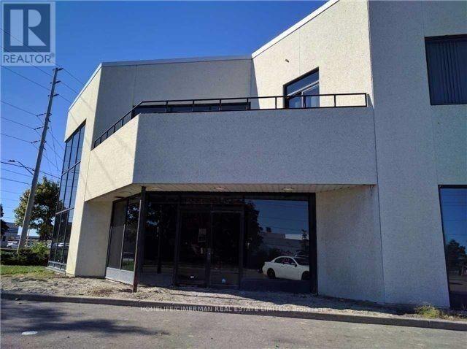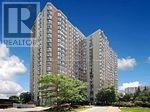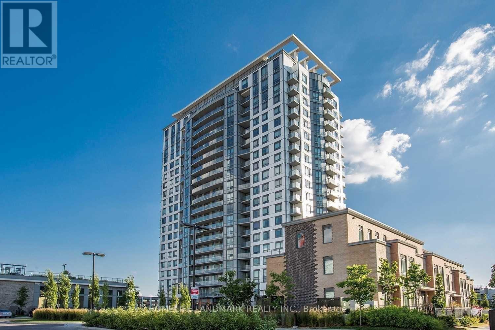43 Apple Drive Unit# Basement Unit
Cambridge, Ontario
Gorgeous Newer 2 Bedroom LEGAL BASEMENT APARTMENT In The Sought After Millpond Neighborhood Of Hespeler. Within Walking Distance From 2 Schools & 3 Parks (Facing Apple Park). Includes 1 Parking On The Driveway & Usage Of the Backyard. 2 Good Sized Bedrooms Both With Walk In Closets. Open Concept Living Room & Gorgeous Kitchen With Granite Countertops, Custom Backsplash. Pot Lights Galore. Comes With 4 Brand New Appliances. Separate Laundry Room. ALL UTILITIES ARE INCLUDED. (HEAT,HYDRO & WATER) (id:47351)
382 Beach Road
Hamilton, Ontario
Welcome to your newly Reno ed starter home. This 1 plus 1 bedroom has great potential to get your foot in real estate. with only 5% down you can get this great investment that can pay almost 60% of your mortgage payments. why rent when you can own and get tenant to pay your mortgage. located in center of Hamilton, this home offers all new features, bright one windows and a variety of improvements. The finishes are like living in a brand me condo without the maintenance fee. Tenant Pays 1800 per month, can stay of vacate on request. (id:47351)
118 Milky Way Drive
Richmond Hill, Ontario
Rare opportunity to own a nearly new, extensively upgraded luxury detached home with a WALK-OUT basement in the prestigious David Dunlap Observatory neighbourhood. Offering approximately 4,000 sq.ft. of total living space, including a professionally finished walk-out basement, this less-than-three-year-old residence features over $300,000 in builder and post-closing enhancements, delivering a true turnkey lifestyle rarely found among comparable homes.Thoughtfully designed with quality finishes and custom built-ins throughout, the home showcases hardwood flooring across the above-ground levels and extensive custom cabinetry, including a built-in media wall, designer beverage and wine display cabinetry, custom closet systems throughout (including the mudroom walk-in closet), integrated mudroom and laundry room storage, and a built-in wet bar, all complemented by premium soft-close cabinetry systems.The chef-inspired kitchen is ideal for everyday living and entertaining, featuring upgraded cabinetry, soft-close drawers and doors, a black stainless steel sink, Brizo faucet, and high-end built-in stainless steel appliances.The professionally finished basement (Fall 2025) offers large above-grade windows, abundant natural light, an open-concept layout with wet bar, full in-floor heating, and direct walk-out access to the backyard.Exterior improvements completed in Summer 2025 include professionally finished backyard and side stair interlocking. Zoned for top-ranked schools including Bayview Secondary School and conveniently located minutes to Hwy 404 & 407, Hillcrest Mall, restaurants, parks, and everyday amenities.A rare opportunity to own a meticulously upgraded home in one of Richmond Hill's most sought-after family communities. (id:47351)
17 Horse Rake Road
Vaughan, Ontario
Remarkable Residence in Prestigious Upper Thornhill Estates! This Truly Majestic Home Features a Striking Stone Facade, Grand Porticoes & Long Driveway. Exquisite Interior Detail Boasts Soaring 10Ft Coffered Ceilings on Main, 9Ft On 2nd Floor And Finished Walk Out Basement. Rich Hardwood Floors Throughout. Sun-Filled Open Concept Layout Features a Chef's Gourmet Kitchen w/ Premium Miele Appliances, Oversized Granite Center Island & Custom Window Coverings. Spacious Family Room Flows Seamlessly for Entertaining. 4 Generous Bedrooms Plus A Versatile Library (Which Can Serve As 5th Bedroom. Premium Suite Features Spa-Like Finishes & Ample Closet Space. Professionally Finished Way-Out Basement Flooded With Natural Light. Open Concept Recreation Room, Elegant Wet Bar, Tons Pot Lights. It Is Located in a Top-Tier School Zone (St. Theresa of Lisieux CHS). Ideally Situated Near Scenic Parks, Elite Golf Clubs, High-End Shopping & Major Hwys (400/407/GO Train). A Perfect Blend of Sophistication & Comfort in Vaughan's Most Desirable Family-Friendly Community. (id:47351)
304 - 3260 Sheppard Avenue E
Toronto, Ontario
Welcome to Pinnacle East. Beautiful, never lived in Two Bedrooms + Den & Two Baths, 960Sq plus60 sq feet balcony, 9 feet ceilings, expansive windows, Open concept living, ready to move in unit. Live in the centre of everything from golf courses to shopping. Minutes to 401, 404,transit, Fairview mall, North York General, Ikea, multiple transit lines. Surrounded by top-rated schools, beautiful parks golf courses, and close to proposed future transit expansions. Large principal rooms, family friendly unit. Split bedroom design. quartz and ceramic kitchen with stainless steel full size appliances and stacked full size ensuite laundry. This unit is what the city needs to build more. Comes with one parking spot and one locker. This is an assignment sale... Condo fees includes water, heat, bulk Internet and more. (id:47351)
1502 - 180 George Street
Ottawa, Ontario
Experience elevated urban living at Claridge Royale in this stunning, brand-new studio suite designed for comfort and sophistication. This bright, open-concept corner unit showcases expansive windows, rich oak hardwood flooring, in-unit laundry, and a private balcony with beautiful views-perfect for enjoying summer evenings and Canada Day fireworks. The sleek, modern kitchen is equipped with premium cabinetry, elegant quartz countertops, and stainless steel appliances, offering both style and functionality. Enjoy unmatched convenience with direct indoor access to a Metro grocery store, while residents benefit from exceptional amenities including a resort-style indoor pool, fully equipped fitness center, rooftop terrace, theatre lounge, and stylish party and meeting spaces. A private storage locker is included, and parking can be arranged for added flexibility. Ideally located just moments from the University of Ottawa, ByWard Market, Rideau Centre, and LRT access, this prime address offers the perfect blend of luxury and convenience. 24-hour lobby security. Rental application required including proof of income and credit report. Quick possession available-an exceptional opportunity not to be missed. (id:47351)
1807 - 1000 Portage Parkway
Vaughan, Ontario
Luxurious 1 Bedroom + 1 Den (Fits A Full-Size Bed With A Door) And 2 Full Baths In The Heart Of Vaughan. Includes 1 Parking And 1 Locker. This Bright, Open-Concept Layout Features A Desirable South Exposure, 9-Foot Ceilings, And Floor-To-Ceiling Windows That Fill The Space With Natural Light. Enjoy Laminate Flooring Throughout, Granite Countertops, And A Spacious Living Area With Walkout To A Large Balcony Offering Stunning, Unobstructed Views. The Versatile Den Is Ideal As A Second Bedroom Or Private Home Office. Prime Location Within Walking Distance To VMC Subway Station And Viva Bus Hub, Just 7 Minutes By Subway To York University. Quick 2-Minute Drive To Highways 7, 400, And 407. Only 7 Minutes To Canada's Wonderland And 20 Minutes To Pearson International Airport. (id:47351)
1807 - 1000 Portage Parkway
Vaughan, Ontario
Luxurious 1 Bedroom + 1 Den (Fits A Full-Size Bed With A Door) And 2 Full Baths In The Heart Of Vaughan. Includes 1 Parking And 1 Locker. This Bright, Open-Concept Layout Features A Desirable South Exposure, 9-Foot Ceilings, And Floor-To-Ceiling Windows That Fill The Space With Natural Light. Enjoy Laminate Flooring Throughout, Granite Countertops, And A Spacious Living Area With Walkout To A Large Balcony Offering Stunning, Unobstructed Views. The Versatile Den Is Ideal As A Second Bedroom Or Private Home Office. Prime Location Within Walking Distance To VMC Subway Station And Viva Bus Hub, Just 7 Minutes By Subway To York University. Quick 2-Minute Drive To Highways 7, 400, And 407. Only 7 Minutes To Canada's Wonderland And 20 Minutes To Pearson International Airport. (id:47351)
422 - 4055 Parkside Village Drive
Mississauga, Ontario
Bright Corner Suite, 2Bed+Den, Two 4Pcs Washrooms, Huge Balcony Around Corner. Over 900 Inside Living Space. Super Bright With Down To Floor Windows. Laminate Floor Throughout. Primary Bedroom With Ensuite & Huge Closet, Beautiful Kitchen With Granite Countertop, Backsplash And S/S Appliances. Top Of The Line Amenities Including Huge Gym. Walk To Celebration Square, Sq One Mall, Sheridan College, Central Library, Go Bus Terminal & Mississauga Transit. (id:47351)
1605 - 380 Dundas Street W
Toronto, Ontario
Welcome to the Brand New Artistry Building!Discover urban living at its finest in this stunning 3 bedroom, 2 Bathroom unit perfectly located in the heart of downtown Toronto. Nestled in one of the city's most vibrant and culturally rich neighbourhoods, this bright and beautifully designed unit offers the perfect blend of comfort, convenience, and contemporary style.Step into a spacious open-concept layout featuring floor-to-ceiling windows, sleek modern finishes. The chef-inspired kitchen boasts stainless steel appliances, quartz countertops, and storage-ideal for both everyday living and entertaining. All While Enjoying the South City views of The CN Tower.The Two stylish full bathrooms with premium fixtures completes the space.Take advantage of unparalleled access to everything the city has to offer. Parking Included. No Smoking. (id:47351)
7006 - 88 Harbour Street
Toronto, Ontario
Luxury Famous Condo At Harbour Plaza Near Waterfront! Unblocked Beautiful Lake + City View! 9' Ceiling, Practical Layout, Open Concept, Split 2 Bedrooms. Clean & Cozy. Well Kept. Wood Flooring Throughout. Modern Finishing, S/S Appliances, Kitchen Island, Quartz Counter Top. Large Balcony. Indoor Pool, Media Rm, Recreation Rm, 24hr Concierge. Direct Access To Path, Union Station, ACC, TTC. Close To Rogers Centre, CN Tower, Financial & Entertainment District. Minute To DVP. Very Convenient & Comfortable for City Living! (id:47351)
803 - 253 South Park Road
Markham, Ontario
Welcome to this spacious and thoughtfully designed suite in the highly sought-after Eden Tower 1. Offering 758 sq. ft. of well-utilized interior space plus an expansive 116 sq. ft. balcony, this 1+1 bedroom, 2-bathroom residence delivers exceptional comfort and functionality. The versatile den, enclosed with French doors, is ideal as a second bedroom or a private home office. The modern open-concept living and dining area creates a bright and inviting atmosphere, complemented by stylish laminate flooring throughout for a clean, contemporary finish. A rare feature for a unit of this size, two full bathrooms provide added convenience and flexibility. In-suite laundry further enhances everyday practicality. Please note: No locker included. Residents enjoy top-tier building amenities including a 24-hour concierge, fully equipped fitness center, party room, and more. Ideally located just minutes from Highways 404 & 407, VIVA transit, restaurants, and shopping - perfect for commuters and lifestyle-focused buyers alike. (id:47351)
Upper - 957 Beechwood Avenue
Mississauga, Ontario
3 bedroom bungalow (main floor )located in a peaceful family oriented neighbourhood. Laminate floor, natural light stainless steel appliance's, and it is close to all amenities, shopping, transit, highway, Port credit GO, just a 2 minute walk to the lake. (id:47351)
D-321 - 8 Beverley Glen Boulevard
Vaughan, Ontario
Bright and spacious 1 Bedroom + Den suite (640 Sq Ft) with a large 50 Sq Ft balcony, located in a brand-new low-rise condo in the prestigious Beverley Glen community. This well-designed unit features a functional open-concept layout, 9 ft ceilings and large windows throughout. Modern kitchen with quartz countertops, stainless steel appliances, and ample cabinet space. Generous primary bedroom with walk-in closet, plus a versatile den ideal for a home office. Includes 1 parking space and 1 locker. Excellent building amenities include 24-hour concierge, fitness center, yoga studio, indoor basketball court, co-working space, meeting room, party room, outdoor BBQ terrace, kids play area, and pet care facilities. Conveniently located steps to parks and public transit (VIVA/YRT) and minutes to Highways 7, 400, 404 & 407. Close to Promenade Mall, shopping, restaurants, and daily conveniences. Ideal for professionals. AAA tenants preferred. (id:47351)
1500 Edward Street
Prescott, Ontario
Have you ever imagined living and working in the same place? Your search ends here. This unique property offers the perfect blend of residential comfort and commercial opportunity. Featuring a large two-door residential garage/workshop alongside a well-maintained three-bedroom brick home, it provides both functionally and convenience. The main level of the home boasts a spacious living room, a bright dining area, and a well-appointed kitchen. The primary bedroom, two generously sized additional bedroom, and a 1.5 bathroom layout offer comfortable living for a family. The lower level features a huge recreation room-ideal for family gatherings, movie nights, or a children's play area plus attached double car garage to store personal vehicles. Strategically located close to a highway exit, the property offers excellent accessibility and ample parking space-making it ideal for business operations. Whether you're planning to open a mobile mechanic shop, tire shop, or automotive garage, this property is fully equipped to support your vision. A rare opportunity to combine home and business in one convenient location- don't miss out. (id:47351)
510 1/2 Niagara Street
St. Catharines, Ontario
Welcome to 510 1/2 Niagara Street, St. Catharines. This charming home located in the family-friendly North End neighbourhood, offering both comfort and convenience.The main floor features a bright living room, dining area, spacious kitchen, three well-sized bedrooms, and a full bathroom. The basement includes a separate entrance and functions as an in-law suite, providing additional bedrooms, a large bathroom, laundry area, and flexible living space ideal for extended family.Situated just steps from Lester B. Pearson Park and close to Grantham Plaza and Fairview Mall, this home enjoys easy access to schools, clinics, public transit, and everyday amenities. The neighbourhood is known for being safe, quiet, and well connected with bike routes and community services nearby. An excellent opportunity to own a home in a welcoming community surrounded by parks, education options, and convenient amenities. (id:47351)
944 Pioneer Grove Court
Kitchener, Ontario
Prepare to fall in love with this spectacular luxury home in the highly-sought Pioneer Tower neighbourhood. This custom-designed, four bed, four bath home features a stunning open-concept floor plan and is fully-finished from top to bottom. Coming in from the large front porch, you’ll be impressed right away by the spacious foyer, high ceilings, warm flooring, and stunning tall windows. The custom chef’s kitchen boasts beautiful cupboards, granite counters, a large island, and stainless steel appliances. There is a wonderful dining area, a welcoming living room that’s perfect for entertaining family and friends, and a patio door walkout to the private fully-fenced yard with composite deck and pergola. Upstairs you’ll discover an exceptional family room space, four large bedrooms, and two 5pc bathrooms. The primary bedroom and bath is truly worthy of the term “suite” with vaulted ceilings, huge walk-in closet, and a private ensuite bath that will take your breath away. The basement is fully finished, with a huge recreation room, perfect for movies, entertaining, and more! The large basement bathroom is currently a 2pc but has an existing drain under the tile so that a shower or tub could be added easily. Don’t forget about the double car garage, high-end exposed aggregate concrete driveway, and spacious porch. This home is the perfect balance of high-end wow features without compromising a practical layout that makes daily life easier. Pioneer Grove Court is a quiet, family-friendly cul-de-sac with beautiful custom homes, great neighbours, and easy access to the 401, sports world drive, walking-trails, and more. Close to everything but far from busy, this home won’t last long! Call your realtor today to arrange a private visit. (id:47351)
Bsmt - 3158 Carding Mill Trail
Oakville, Ontario
Walk-Out Legal Basement Apartment W/ Separate Entrance & Own Laundry! ! Very Bright! Renovated 1 Bdrm 1 Bath Apt W/ 2 Large Above-Grade Windows(Facing West)In Liv. Rm & Bdrm! Abundant Natural Light. Open Concept Liv. Rm. Modern Kitchen W/ Central Island, Tons Of Cabinets, Quartz Counter, Ss Appliances & Bksplsh. Tiled Flooring For Easy Care. 3Pc Bathrm W/ Glass Shower.No Grass Cutting! Tenant Is Responsible To Remove Snow On Walkway To The Bsmt & The Driveway To The Parking Garage. Tenant Has 1 Parking Spot In The Garage and 1 Parking spot on the driveway. Tenant Pays 25% Of All Utilities. Landlord pays hot water tank rental. No Smoking. Stock Photo(New Tiled Flooring Thru Out ). Longer term tenant preferred.Possession date: Any date between April 1st and May 1st. (id:47351)
Bsmt - 1936 Pine Grove Avenue
Pickering, Ontario
Stunning 2 Bedroom Bright Basement Apartment located in Pickering's highly desirable Rouge Valley Highbush neighbourhood. This practical layout boasts a spacious living room and a family-sized kitchen. Freshly painted throughout with abundant natural light from pot lights. Features a separate entrance and is just steps away from Rouge Valley Park, hiking trails, top-rated schools, shopping, and all essential amenities. Minutes to Pickering Town Centre, Hwy 401, Go Station, and much more! (id:47351)
306 - 22 East Haven Drive
Toronto, Ontario
Welcome to Haven on the Bluffs. Bright corner suite featuring 2 bedrooms and 2 full bathrooms. Functional layout with modern kitchen, large windows, and abundant natural light. Balcony access from both bedrooms. Well-maintained building with strong on-site management. Steps to transit, shopping, cafés, restaurants, parks, and everyday amenities. Includes 1 parking space. Approx. 20-minute commute to downtown. Excellent opportunity for comfortable urban living near the Scarborough Bluffs. (id:47351)
156 Pruyn Crescent
Loyalist, Ontario
SITUATED IN BEAUTIFUL BATH, THIS 3 BEDROOM ELEVATED BUNGALOW SITS ON A LARGE TREED LOT BACKING ONTO A PARK, OPEN CONCEPT LIVING AREA WITH PATIO DOORS TO LARGE DECK. REC ROOM WITH WOOD BURNING STOVE. THIS HOME SHOWS VERY WELL. FENCED YARD. (id:47351)
2001 Drew Road
Mississauga, Ontario
Fully Furnished!!! High Profile Corner Property With Corporate Curb Appeal Located 1.2 Km From Hwy 427. Mississauga Transit Bus Located In Front Of Property And Go Transit Is 2 Mins North (Bramalea Rd & Steeles Ave). Possibility To Increase Square Footage By Combining With The Adjacent Vacant Space. (id:47351)
525 - 75 Bamburgh Circle
Toronto, Ontario
Luxury Tridel Condo In Prime Location. Bright And Spacious South West Corner Unit. -2 Bedroom + Den/2 Full Bathroom , Solarium Can Be Used As 3rd Bedroom, Excellent Recreation Facilities , Walk To Everything You Need! Ttc, Supermarket, Restaurants, Library, Famous Norman Bethune High School Zone (id:47351)
1803 - 185 Bonis Avenue
Toronto, Ontario
Fantastic 1 Br Condo W/ Functional Layout, Great Location W/ Easy Access To Hwy 401 And Dvp, Walking Distance To Agincourt Mall, Library, Schools, Parks, Restaurants & Ttc. Well Managed Building Boasts An Array Of Amenities: Roof Top Garden, Guest Suite, Party Room, Billiards Room, Exercise Room, Yoga Room, Indoor Swimming Pool, Sauna And Outdoor Bbq Station. (id:47351)
