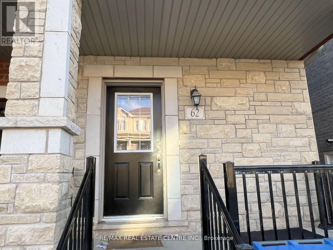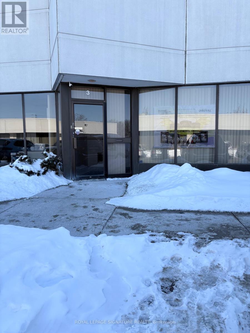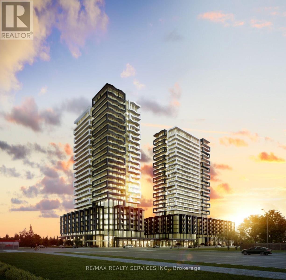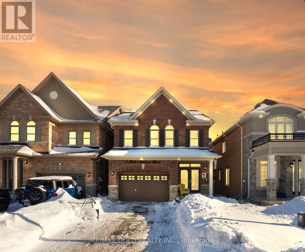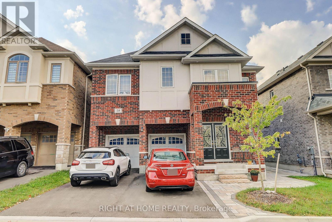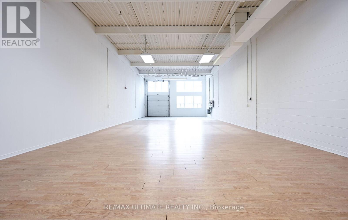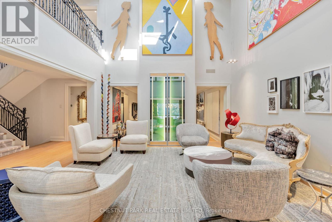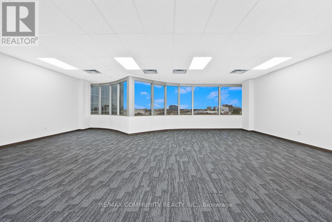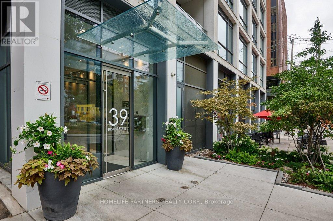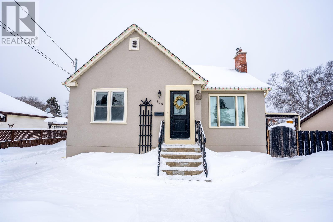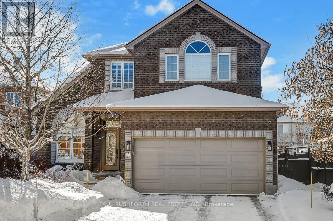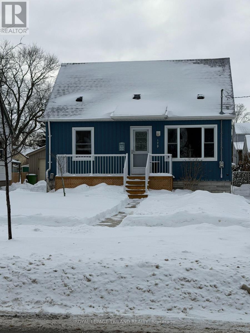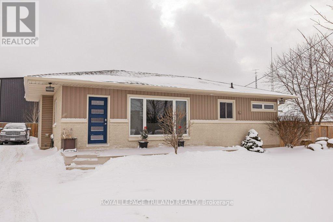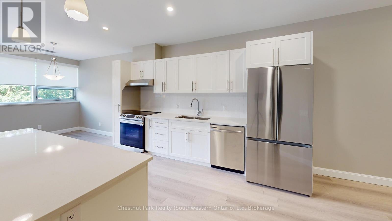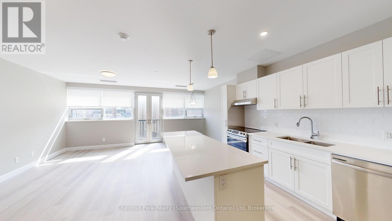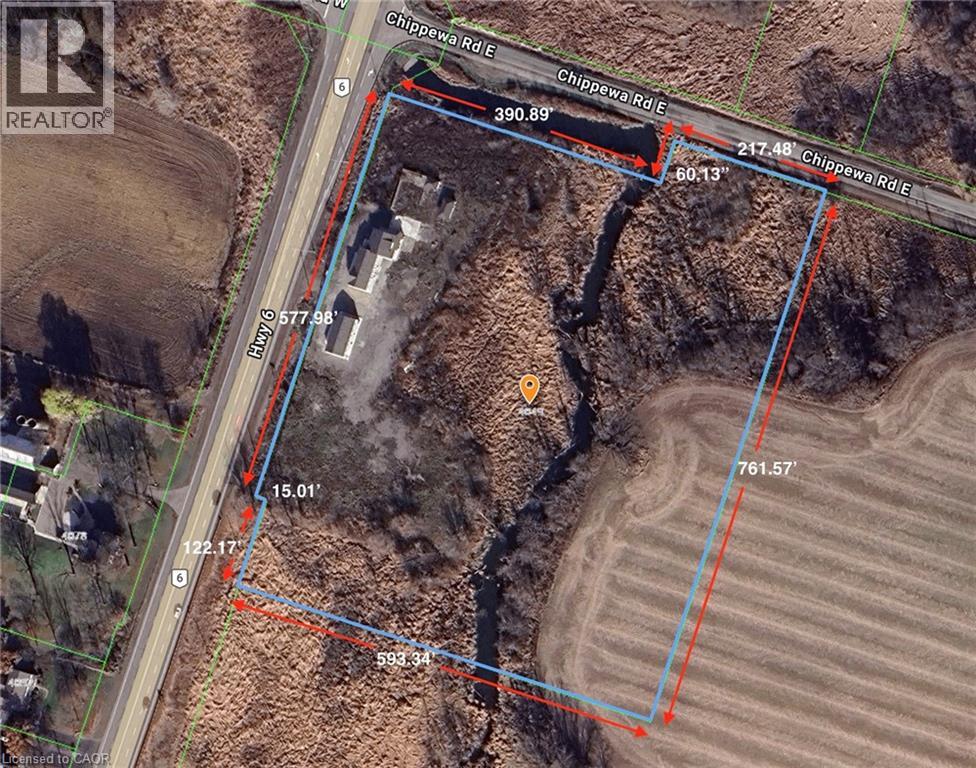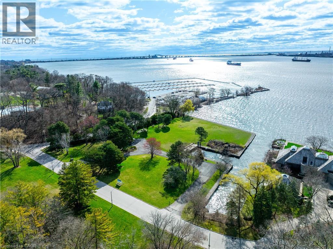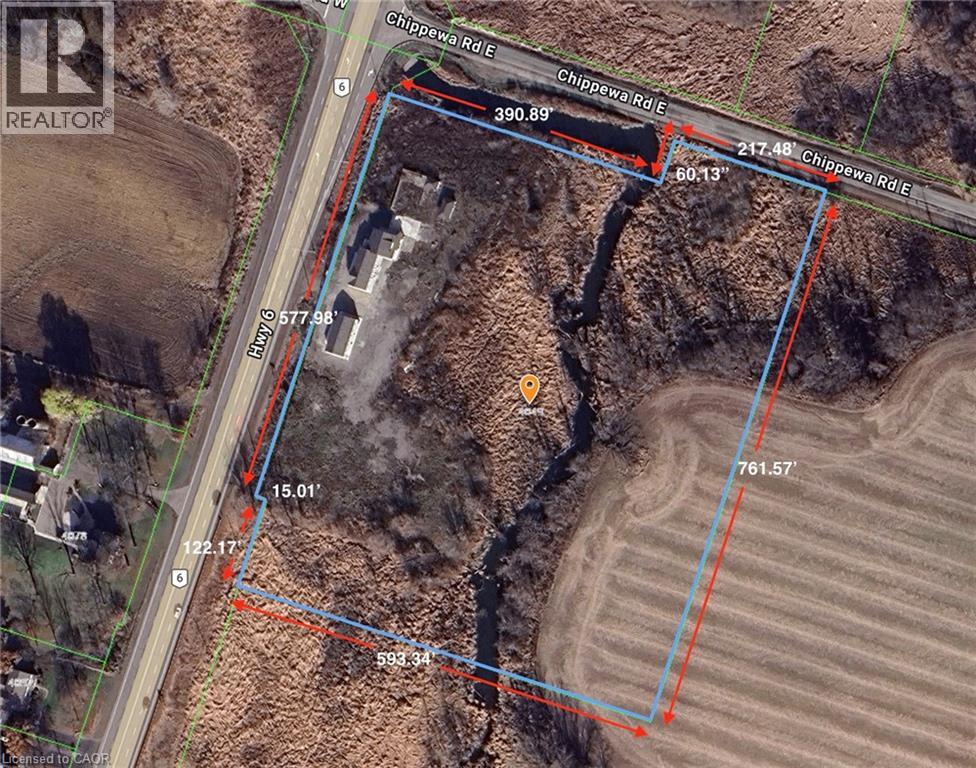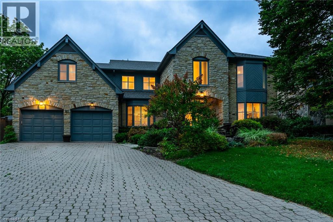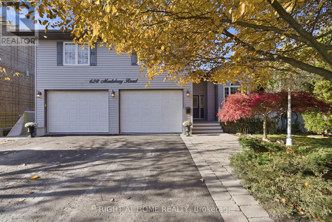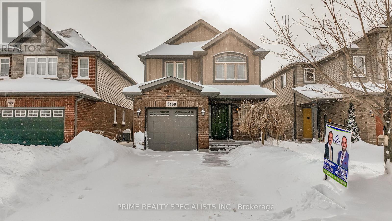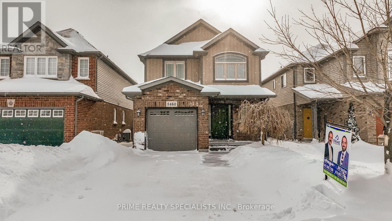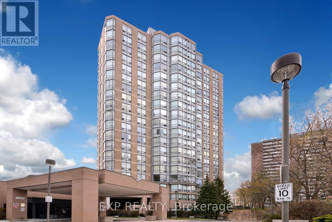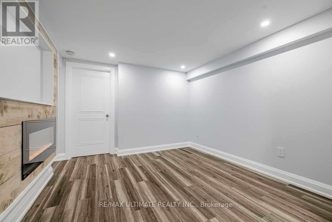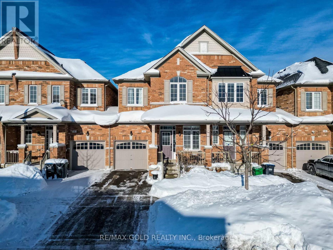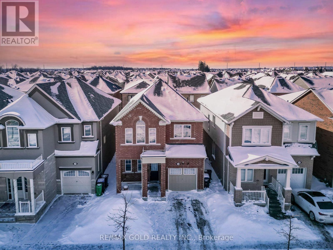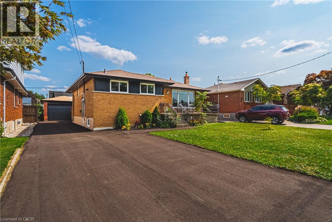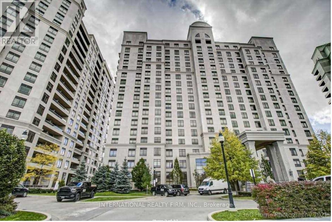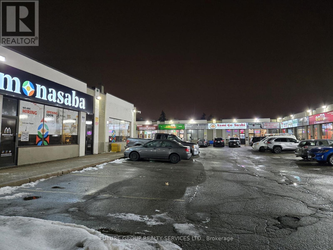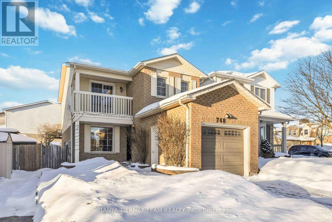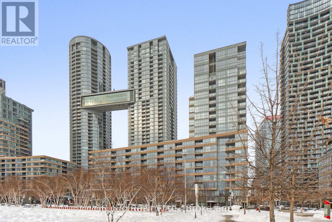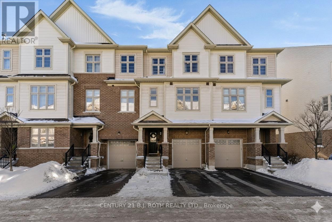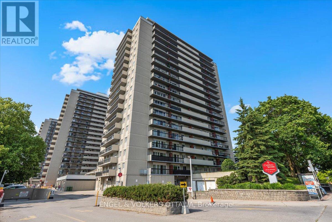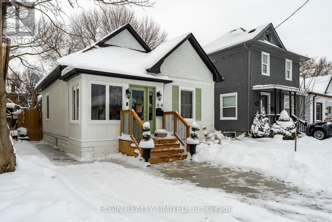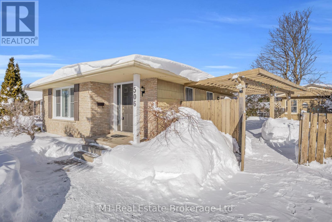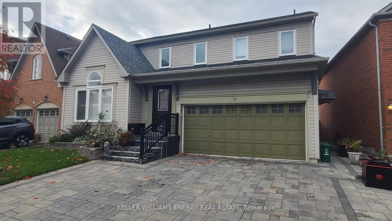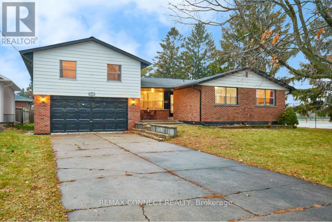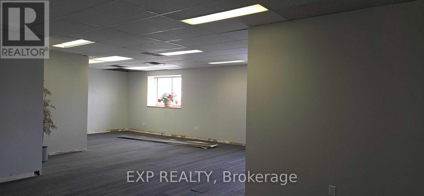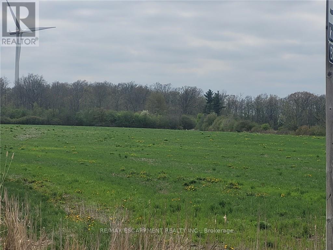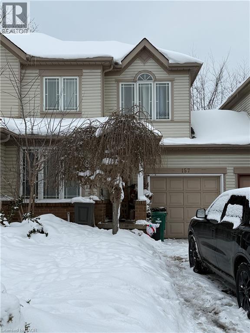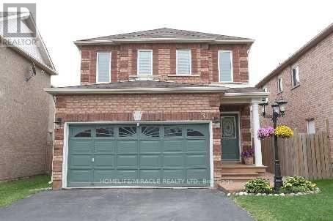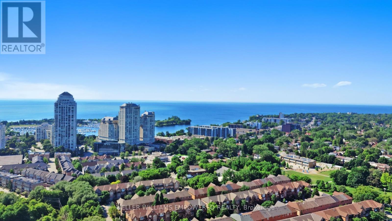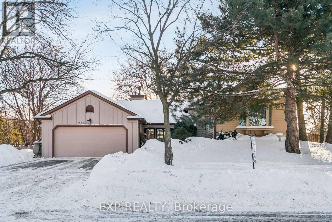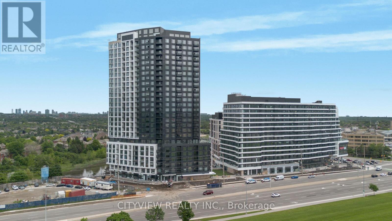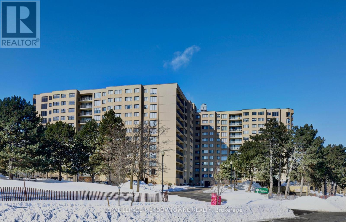62 Hashmi Place
Brampton, Ontario
Welcome To This Bright And Spacious Semi-Detached Upper Unit In One Of Brampton's Most Sought- After Neighborhoods! Conveniently Located Near Parks, Schools, Plazas, And Major Amenities. Private Front Entrance Leading To The Second And Third Floors Large Eat-In Kitchen With Stone Countertops And Ample Dining Space Separate Living & Family Areas Ideal For Comfort And Entertaining 3 Bedrooms On The Third Level, Including A Primary Bedroom Convenient Laundry Room With Brand-New Washer & Dryer. Walking Distance To Grocery Stores, Banks, Medical Clinics & Much More! Tenant Responsible For 70% Of Utilities. (id:47351)
3 - 2798 Thamesgate Drive W
Mississauga, Ontario
One truck-level shipping door with access for 53' trailers. Conveniently located close to Pearson International Airport, Highway 407, and Highway 427. The unit is available for a split arrangement, offering one private office with shared warehouse space. Monthly rent can be discussed in person. Extras: Tenant to verify all information. (id:47351)
1901 - 260 Malta Avenue
Brampton, Ontario
Brand new 1-bedroom condo featuring modern finishes and a bright, functional layout. The suite offers quartz countertops, wide-plank laminate flooring, stainless steel appliances, in-suite laundry, and floor-to-ceiling windows with custom blinds. Enjoy a private balcony for outdoor space.The building provides exceptional amenities including a rooftop patio with dining areas, BBQs, garden space, recreation zones, and sun cabanas. Additional amenities include a party room with chef's kitchen, social lounge and dining area, fitness centre, yoga studio, children's playroom, co-working hub, and meeting room. Pet wash station, underground visitor parking, and 24-hour security.Ideally located near Sheridan College and Shoppers World Brampton, steps to Gateway Terminal and the future LRT, with easy access to major highways, parks, shopping, and golf courses including Brampton Golf Club and Lionhead Golf Club. (id:47351)
5 Dale Meadows Road
Brampton, Ontario
Welcome to this beautifully maintained detached home located in the highly desirable North WestBrampton community, near Mayfield Rd & Mississauga Rd. Offering approximately 2,000 sq. ft. ofthoughtfully designed living space, this modern open-concept home is perfect for first-timehome buyers and investors alike. The property features 4 generously sized bedrooms and 2.5washrooms, providing ample space for comfortable family living. Enjoy a bright and stylishinterior enhanced by pot lights throughout both the interior and exterior, creating a warm andinviting atmosphere.A key highlight is the builder-installed side entrance, offering excellent potential for afuture basement apartment. The open layout seamlessly connects the living, dining, and kitchenareas, ideal for everyday living and entertaining. Located in a family-friendly neighborhoodclose to schools, parks, shopping, and major commuter routes, this home delivers bothconvenience and long-term value. (id:47351)
Main - 58 Barnfield Crescent
Ajax, Ontario
Beautiful Detached Home, ~ 5 years old, 5 Bedrooms customized into 4+1 Beds & 4 Baths. Located in High Demand North East Ajax. Over 3000 SF Living Space w/Lots Of Upgrades, pot lights inside & out. Main Level Features An Open Concept Design. Huge Foyer W/double Doors entry, Office & Mstr Bedroom w/french double door, Dinning, Family room, Best quality hardwood Floors throughout the home, Oak Staircase W/Natural Varnish. Huge Kitchen W/pantry & Floor-To-Ceiling Cabinets, Island, step out to the Sun Filled backyard. two Bay Windows In the Family Rm to Fill the Space with natural Light. Upstairs, There are 3 full baths, And Every Bedroom Has Separate walk-in Closet & Bathroom Access. 401, 407,412, Schools, Casino, steps to 4 parks, Trails, Audley Rec. Center. Extra Storage room in the basement. California Shutters Through Out. @ garage and 2 driveway= 4 parking space. Basement has a Legal unit which is fully independent & separately rented. Tenants pay 60%-65% of the utilities. (id:47351)
14 - 45 Cranfield Road
Toronto, Ontario
Rarely Offered East York Industrial Condo With Over 2400sf Of Space. Offering 15.5ft Ceiling Height, 3 Entrances, 600sf Mezzanine Overlooking Open Area, Large Skylights, Full Bathroom & Office Space. Private Truck Level Door, Double Man Door Entry And Common Loading Dock With Power Lift. Perfect For A Variety Of Businesses Such As Wellness, RMT, Contractor Storage, Showroom, Office And More. Nestled Between OneLife Meals Prep Facility And Grab & Go Lunch Spot + A Private Gym. 1 Designated Parking Spot, Plenty of Visitor Parking, Close to DVP, Eglinton Shops And A Number Of Local Businesses. Great Spot, Clean And Well Maintained Building. Tenant pays utilities. See Virtual Tour. (id:47351)
84 Oriole Road
Toronto, Ontario
Experience elevated living in this fully reimagined 3-bedroom, 4-bathroom townhome, quietly tucked within a prestigious Forest Hill/Deer Park enclave. Rebuilt from the studs up, this exceptional residence spans over 6,400 total sq.ft. of sophisticated living space, seamlessly blending timeless elegance with modern luxury. A gracious foyer with porcelain tile flooring, bespoke built-ins, and a solid-core entry door leads to expansive living and dining areas adorned with oak hardwood floors (herringbone in the dining room), crown moulding, and custom drapery. The dramatic family room impresses with soaring ceilings, skylights, and gallery-style walls, creating an ideal backdrop for art and entertaining. At the heart of the home, the chef's kitchen is a true showpiece, featuring porcelain countertops, custom cabinetry, a Wolf gas range with dual ovens, Sub-Zero fridge/freezer, two dishwashers, and a built-in coffee system. French doors open to a private stone patio, perfect for outdoor dining and entertaining. The serene primary suite offers a custom walk-in closet and a spa-inspired 5-piece ensuite with floating vanity, TV mirror, soaker tub, and a glass-enclosed shower with offset controls. Two additional bedrooms - one easily adaptable as a home office - share a designer 3-piece bath and walk-in closet. The sun-filled lower level provides remarkable versatility, boasting a recreation room with gas fireplace and dual Murphy beds, a gym or second family room with walkout, a full galley kitchen, a 450-bottle wine cellar, private office, sleek wet bar, and a spa-like bathroom with steam shower - ideal for guests or extended family. A private two-car garage with direct mudroom entry adds everyday convenience. Residents enjoy concierge service and premium amenities including two fitness centres, an outdoor pool, party room, and more. Just steps to Forest Hill Village, Yonge & St. Clair, TTC, and some of Toronto's most sought-after schools. (id:47351)
608-609 - 105 Gordon Baker Road
Toronto, Ontario
Calling All Professionals Looking for a MODERN and VERSATILE Office Space! Impress your clients with this bright, open-concept suite offering both FUNCTIONALITY and a high-end professional ATMOSPHERE. Large windows provide an abundance of natural LIGHT throughout. Prime North York location just steps from both the DVP and Hwy 401. Convenient indoor and outdoor parking available, along with on-site security. Whether you're starting out, relocating or expanding this space is an ideal fit! (id:47351)
605 - 39 Brant Street
Toronto, Ontario
Welcome to Brant Park in the prestigious Fashion District in downtown Toronto! 2-bedroom suite next to the beautiful St. Andrews Park. Walking distance Waterworks Food Hall and right next to the prestigious ACE Hotel. Very efficient floor plan without any wasted space. Floor to ceiling windows with 9 ft concrete ceiling and exposed feature walls. European style kitchen with gas stove. Elegant, engineered kitchen with gas stove. Elegant, engineered hardwood floors throughout. Spa-Like bathroom with shower filter head & deep soaker tub. In-suite sbq allowed with natural gas hook up on the balcony. In-suite heat pump operating with Google Nest Wi-Fi Smart Learning Thermostat allowing you to adjust the temperature conveniently from anywhere. Extremely secure location. Walking distance to all conveniences & the very best of Downtown shopping, best restaurants, bars, and coffeeshops in town, nightlife & more. (id:47351)
320 Lillian St
Thunder Bay, Ontario
Welcome to this charming and move-in ready bungalow nestled in the heart of Current River — one of Thunder Bay’s most loved neighbourhoods. This thoughtfully updated home offers a bright main floor with an updated kitchen and bathroom (2015), two comfortable bedrooms, and a cozy living space that feels immediately inviting. The fully finished basement adds valuable extra space with a rec room, office, and second bathroom (2019) — perfect for relaxing, working from home, or hosting guests. Set on a generous 65' x 123' fully fenced lot, the backyard features a deck, two storage sheds, and plenty of room for kids, pets, entertaining, or a future garage. With a new furnace (2019) and a location just minutes from Boulevard Lake and Centennial Park, this home offers comfort, space, and lifestyle in one beautiful package. (id:47351)
3 Fanterra Way
Ottawa, Ontario
For the family searching for the one: WELCOME HOME! From the moment you arrive, you'll feel that magical sense of comfort, space, and possibility. This beautifully updated, sun-filled home in the heart of Hunt Club has been lovingly cared for, with every detail taken care of so you can simply move in and enjoy. Not only does this 4 bed, 3.5 bath home have a main floor office - there are also soaring ceilings, a gorgeous finished lower level, an inground pool and backyard oasis that you have always dreamed of. The main floor offers a warm, open layout with a formal living room, dining room, and a cozy family room with a fireplace that invites you to stay a while. The kitchen, the true heart of the home, is perfect for real life, with fabulous appliances, loads of counter space, and a central island ideal for everything from pancake breakfasts to after-school chats. Upstairs, four spacious bedrooms make room for everyone to spread out. The primary suite feels like a retreat, with a large walk-in closet and spa-like ensuite. But the real magic? The backyard. Fully fenced and private, it's a summer dream saltwater pool, lush landscaping, interlock patios, a fire pit zone, and even a shed to keep it all tidy. Meticulously maintained, located just minutes to shopping, transit, top schools...this isn't just a house; it's where your family's next chapter begins. Come see it for yourself. You'll feel right at home. (id:47351)
179 Forest Avenue
St. Thomas, Ontario
WELCOME TO 179 FOREST AVE. This lovely 2 + 1 bedroom, 2 bath home is located in a beautiful South St. Thomas location walking distance to all the amenities you could ask for. It has been lovingly maintained and tastefully decorated throughout. Offering a main floor bedroom, updated kitchen and baths, new flooring throughout, concrete driveway and a fully landscaped backyard oasis for summertime enjoyment. Upgraded Internal weeping tile with backflow valve to keep your basement nice and dry, fully insulated, newer appliances included. This property is move in ready! (id:47351)
1212-1214-1218 Talbot Street
St. Thomas, Ontario
Located on the east side of the rapidly growing City of St. Thomas, this exceptional 2-acre commercial parcel presents a rare redevelopment opportunity in a high-demand area. The site currently includes a 6,000 sq. ft. storage facility, a 3,800 sq. ft. storage building with an additional 1,000 sq. ft. office component, as well as an existing residential home. With desirable C7 zoning in place, the property offers outstanding flexibility for future development, supporting a wide range of commercial uses including hotel, fast food, retail food, restaurants, and more. Whether you are an investor, developer, or business owner looking for a strategic location with strong growth potential, this property delivers endless possibilities in one of Southwestern Ontario's most promising markets. (id:47351)
214 - 2 Quebec Street
Guelph, Ontario
This one isn't missing anything! Fully updated, modern, sleek, all in the heart of beloved downtown Guelph with underground parking, in-suite laundry Located on the second floor, this well thought out floor plan gives you ample storage space, an island in the kitchen, pantry cupboard storage, and a large laundry room. A custom gym, cozy lounge and a private elevator are all exclusive to the second floor residences. Underground parking makes getting in your car a breeze in the winter and in the summer take a stroll to every restaurant and cute shops downtown has to offer. Units are not owner-owned, eliminating concerns about sudden rent increases above the provincial guidelines or owners moving back in for personal use. Experience the best of downtown living at The Lofts, where modern comfort meets vibrant city life. Secure your spot in this desirable community and enjoy a lifestyle of convenience, luxury, and security. Heat & hydro extra. Tentants pay for Heat& Hydro. These units are ideal for young professionals, or anyone looking for a little extra luxury while appreciating simplicity. *SIGNING BONUS* One month FREE rent & $250 Amazon gift card - That should help to get those last couple of items on your moving list! (id:47351)
204 - 2 Quebec Street
Guelph, Ontario
This one isn't missing anything! Fully updated, modern, sleek, all in the heart of beloved downtown Guelph with underground parking, in-suite laundry AND a separate storage unit. Located on the second floor, this well thought out floor plan gives you ample storage space, an island in the kitchen, pantry cupboard storage, and a large laundry room. A custom gym, cozy lounge and a private elevator are all exclusive to the second floor residences. Underground parking makes getting in your car a breeze in the winter and in the summer take a stroll to every restaurant and cute shop downtown has to offer. Units are not owner-owned, eliminating concerns about sudden rent increases above the provincial guideline or owners moving back in for personal use. Experience the best of downtown living at The Lofts, where modern comfort meets vibrant city life. Secure your spot in this desirable community and enjoy a lifestyle of convenience, luxury, and security. Heat & hydro extra. These units are ideal for young professionals, or anyone looking for a little extra luxury while appreciating simplicity. (id:47351)
4049 6 Highway
Hamilton, Ontario
Rare opportunity to acquire a 10.1-acre parcel at the corner of a high-traffic highway, offering exceptional visibility, strong frontage, and long-term upside. Located just minutes to the airport, this strategically positioned property is currently zoned primarily Agricultural and provides immediate income potential with future redevelopment or severance possibilities, subject to approvals. The property includes two versatile, freestanding buildings with separately metered units, offering flexibility for a range of uses such as residential, office, or service-related applications (subject to zoning). The buildings comprise a total of five self-contained units, all vacant, allowing a purchaser to establish market rents or occupy as required. The unit mix includes one one-bedroom unit and four two-bedroom units. With excellent access, a prominent corner location, and exposure along a major corridor surrounded by agricultural and service-commercial uses, this offering is ideal for investors, owner-operators, or buyers seeking land banking opportunities with income and future potential. (id:47351)
800 Lasalle Park Road
Burlington, Ontario
Once-in-a-lifetime waterfront opportunity in Burlington's sought-after Aldershot community! Nestled on over 2.7 acres of prime waterfront property, this incredible offering features direct, unobstructed water views and riparian rights, including your very own private boat slip — a rare find in this area! Tucked away on a quiet, desirable cul-de-sac, this property offers endless possibilities. Build your dream waterfront estate. create a family retreat, or redevelop the land to match your vision — the lifestyle potential here is truly unmatched. With direct access to the water, you can boat, kayak, or paddleboard right from your own backyard. Surrounded by natural beauty and urban conveniences, you're steps to the marina, trails, splash pad, pool. beach, and the charming La Salle Park Pavilion. Whether you're looking for peaceful nature walks, family-friendly activities, or a vibrant social scene, it's all right here. Plus, enjoy easy access to major highways and be just minutes from downtown Burlington's shops. restaurants, and waterfront parks. This is a rare chance to secure a generational property in one of Burlington's most coveted neighbourhoods. Don't miss the opportunity to make your waterfront dreams a reality! (id:47351)
4049 6 Highway
Hamilton, Ontario
Rare opportunity to acquire a 10.1-acre parcel at the corner of a high-traffic highway, offering exceptional visibility, strong frontage, and long-term upside. Located just minutes to the airport, this strategically positioned property is currently zoned primarily Agricultural and provides immediate income potential with future redevelopment or severance possibilities, subject to approvals. The property includes two versatile, freestanding buildings with separately metered units, offering flexibility for a range of uses such as residential, office, or service-related applications (subject to zoning). The buildings comprise a total of five self-contained units, all vacant, allowing a purchaser to establish market rents or occupy as required. The unit mix includes one one-bedroom unit and four two-bedroom units. With excellent access, a prominent corner location, and exposure along a major corridor surrounded by agricultural and service-commercial uses, this offering is ideal for investors, owner-operators, or buyers seeking land banking opportunities with income and future potential. (id:47351)
81 Flanders Drive
Waterdown, Ontario
Welcome to this exceptional four-bedroom, four-bathroom residence offering over 4,700 square feet of beautifully finished living space. The bright and open main floor makes an immediate impression with a striking iron-and-glass staircase and an elegant dining room designed to host memorable gatherings. The custom chef’s kitchen is the heart of the home, featuring a large island with breakfast bar seating, KitchenAid appliances, quartz countertops, and a timeless marble backsplash. The sun-filled sunroom overlooks the backyard and pool—an ideal spot to enjoy your morning coffee. A cozy family room with a gas fireplace and sliding barn doors leads to a bright home office and additional living space. Completing the main level are a stylish powder room and a functional mudroom with inside access to the double-car garage. Upstairs, the stunning primary suite is a true retreat, offering a sitting area, a show-stopping dressing room with custom built-ins, and a luxurious five-piece ensuite with a freestanding soaker tub and glass rain shower. Three additional generously sized bedrooms, a five-piece main bathroom, and a convenient bedroom-level laundry room provide comfort and space for the entire family. The finished basement is designed for entertaining, featuring a large open area ideal for a media room and kids’ zone, plus additional space for a home gym, a separate games room, and a three-piece bathroom. Step outside to your private backyard oasis, complete with a stone patio, pool, gazebo for outdoor movies or game nights, and a firepit—perfect for relaxing evenings in a peaceful, secluded setting. Located on one of Waterdown’s most prestigious streets, this home is just minutes from downtown shops, restaurants, schools, parks, waterfalls, and the Bruce Trail. With easy access to Aldershot GO, QEW/403, and Dundas Street, this remarkable property offers an exceptional blend of luxury, lifestyle, and convenience. Don’t be TOO LATE*! *REG TM. RSA. (id:47351)
628 Marksbury Road
Pickering, Ontario
Welcome to 628 Marksbury Rd Where Timeless Design Meets Lakeside Living In The Highly Desirable West Shore Area Steps From Lake Ontario. This Mature Lot Captures The Essence Of Comfortable Modern Living Perfectly Positioned Near The Waterfront Trail, Parks, Greenspace, Petticoat Creek, West Shore Beach & Frenchmans Bay Yacht Club. Landscaping, Mature Trees, Inviting Front Porch & Impeccable Curb Appeal Set The Tone For Pride Of Ownership. This Home Impresses With A Gas Fireplace, A Vaulted Ceiling & 9ft Ceilings, 4 Skylights & over 3400 Of Finished Living Space. Custom Eat-In Kitchen With Generous Counter Space & Stained Waterfall Glass Which Flows Into A Charming Dining Room With A W/O To A 2 Tiered Deck. Private & Peaceful Fully Fenced Backyard Surrounded By Mature Trees & Perennial Gardens Make It Ideal For Outdoor Entertaining. Upper Level Highlights 3 Great Sized Bedrms One With A 3 Piece Ensuite. On The 2nd Floor, You Will Discover A Cozy Family Room That Provides A Quiet Retreat For Movie Nights Or Relaxed Evenings. This Alludes A Cozy Ambience For The Stunning Private Primary Suite, A Walk-In Closet & Luxurious 4-Piece Ensuite. Fully Finished Bsmt Boasts 9 Ft ceilings & Offers Potential To Create In-Law Suite Or Private Office/Income Generating Rental With A Dedicated Separate Entrance. This Flows Seamlessly Into 2 Great Sized Rooms That Can Be Used As Bedrms/Office Space As Well As A Spacious 3 Piece Bathrm & Lrg Sauna Ready For You To Relax. Large Finished Laundry Room & a Utility Room With Extra Storage Space. Landscaped Driveway Can Fit Up To 7 Cars & Oversized Tandem Double Car Garage Is Any Handy Mans Dream With Ample Workspace, Storage & Features A Hot/Cold Washing Station. This Truly Completes This Unique Property. Short Walk To Schools & Parks, Quick Commute Into The The Downtown Core & Minutes To/From HWY 401, Go Station and Transit, This Location Offers The Perfect Blend Of Accessibility & Small Town Tranquility Ideal For Any Outdoor Enthusiast! (id:47351)
8460 Kelsey Crescent
Niagara Falls, Ontario
Welcome To This Exceptional, Well-Constructed Family Home Located In The Prestigious Garner Estate Community In The Rapidly Growing South End Of Niagara Falls. This Property Offers The Rare Advantage Of No Rear Neighbors, Backing Directly Onto Forestview Public School. A Striking 18-Ft Ceiling Welcomes You In The Grand Front Foyer. The Main Floor Showcases A Bright Open-Concept Layout Featuring A Kitchen Seamlessly Connected To The Living Room, Dining Area, And Sitting Area, With A Patio Door Providing A Clear View Of The Backyard. The Upper Level Includes Three Bedrooms And Two Full Bathrooms, Highlighted By A Spacious Primary Bedroom With A Walk-In Closet And A Four-Piece Ensuite, As Well As A Convenient Upper-Level Laundry Room. The Home Also Features An Unspoiled Basement, Offering Endless Potential To Create A Cozy Recreation Room Or A Second Dwelling Unit For Additional Income. This Is A Fantastic Opportunity To Own A Beautiful Home In One Of Niagara Falls' Most Sought-After Neighborhoods, Close To Excellent Schools, The New Costco, And Community Centres Just Minutes Away. Schedule Your Private Showing Today. (id:47351)
8460 Kelsey Crescent
Niagara Falls, Ontario
Welcome To This Exceptional, Well-Constructed Family Home Located In The Prestigious Garner Estate Community In The Rapidly Growing South End Of Niagara Falls. This Property Offers The Rare Advantage Of No Rear Neighbors, Backing Directly Onto Forestview Public School. A Striking 18-Ft Ceiling Welcomes You In The Grand Front Foyer. The Main Floor Showcases A Bright Open-Concept Layout Featuring A Kitchen Seamlessly Connected To The Living Room, Dining Area, And Sitting Area, With A Patio Door Providing A Clear View Of The Backyard. The Upper Level Includes Three Bedrooms And Two Full Bathrooms, Highlighted By A Spacious Primary Bedroom With A Walk-In Closet And A Four-Piece Ensuite, As Well As A Convenient Upper-Level Laundry Room. The Home Also Features An Unspoiled Basement, Offering Endless Potential To Create A Cozy Recreation Room Or A Second Dwelling Unit For Additional Income. This Is A Fantastic Opportunity To Own A Beautiful Home In One Of Niagara Falls' Most Sought-After Neighborhoods, Close To Excellent Schools, The New Costco, And Community Centres Just Minutes Away. Schedule Your Private Showing Today. (id:47351)
606 - 3 Hickory Tree Road
Toronto, Ontario
Welcome to your dream home nestled in one of the most prestigious buildings in the area. This immaculate one-bedroom apartment is designed for modern living, boasting top-notch amenities that elevate your lifestyle. Enjoy access to tennis courts, a state-of-the-art gym, an indoor jacuzzi, and a serene indoor pool. Unwind in the sauna, dive into a good book in the library, or challenge friends in the billiards game room. The building also features guest suites for your visitors and a party room for hosting memorable gatherings.Immerse yourself in the well-maintained surroundings, with direct access to beautiful parks and the river, complete with scenic walking trails and a dedicated dog playground area. Conveniently located near the GO Train, UP commuter train, and TTC, commuting is a breeze.This charming unit is move-in ready, showcasing a modern kitchen equipped with everything you need. The master bedroom is enhanced by a spacious solarium that can serve as a cozy second bedroom or a versatile office space. Don't miss out on the opportunity to own this exceptional apartment in a vibrant community! (id:47351)
67 Springdale Avenue
Caledon, Ontario
Welcome to this stunning 3-bedroom townhouse offering approximately 1,860 sq. ft. (as per builder) of well-designed living space in a highly sought-after Caledon neighbourhood. Fantastic Location to Lease a modern, well-located home in a vibrant and family-friendly community. Ideally located near the community centre with easy access to schools, public transit, grocery stores, restaurants, and Highway 410, this home delivers both comfort and convenience. Enjoy bright, open-concept living with two spacious balconies-one off the great room, perfect for entertaining, and a private balcony off the primary bedroom. (id:47351)
Lower - 45 Ianhall Road
Toronto, Ontario
Newly Renovated From Top To Bottom On A Quiet Family Oriented Neighborhood. This Lower Level Space Offers Plenty Of Natural Light Accessed By Your Own Private Entrance. 2 Spacious Bedrooms Each With Closet And Built-In Cabinetry. New Stylish Kitchen With Caesarstone Counters. New Stainless Steel Appliances. Aaa+ Tenants. No Pets Or Smoking. (id:47351)
34 Kempenfelt Trail
Brampton, Ontario
Wow! This Is An Absolute Showstopper And A Must-See! Available For Lease, This Stunning Home Offers Added Privacy, Abundant Natural Light, And A Spacious Layout Perfect For Families. Bright And Meticulously Maintained, The Home Features 3 Generously Sized Bedrooms, 2.5 Bathrooms, And Parking For Up To 3 Vehicles.The Main Floor Showcases Pot Lights And Modern Light Fixtures That Create A Warm And Inviting Living Space, Along With Separate Living And Family Rooms Ideal For Both Everyday Living And Entertaining. Impressive 9' Ceilings On Both The Main and Second Floors - A Rare And Highly Sought-After Feature. The Fully Upgraded Kitchen Is A True Highlight, Featuring Granite Countertops, Stainless Steel Appliances, A Stylish Backsplash, And A Central Island That Perfectly Blends Functionality And Elegance. Upgraded Laminate Flooring Throughout The Main Floor Enhances The Home's Modern Appeal.Enjoy The Convenience Of Second-Floor Laundry, Making Daily Chores Effortless. Step Outside To A Well-Maintained Deck And Professionally Finished Concrete Exterior, Offering The Perfect Space For Outdoor Relaxation And Low-Maintenance Living. The Primary Master Bedroom Serves As A Peaceful Retreat With A Beautifully Designed Walk-In Closet, Boasting 10' High Ceiling And A Luxurious 5-Piece Ensuite. (3) Large Spacious Bedroom With Second Floor Laundry Room! Ideally Located Within Walking Distance To Schools, Public Transit, Parks, And Grocery Stores, This Home Combines Comfort, Convenience, And Quality Living. With Its Thoughtful Design, Modern Upgrades, And Prime Location, This Is A Rare Leasing Opportunity You Don't Want To Miss. Schedule Your Viewing Today And Make This Beautiful Home Yours! (id:47351)
520 Edenbrook Hill Drive
Brampton, Ontario
Wow, This Is An Absolute Showstopper And A Must-See! Priced To Sell Immediately, This Stunning 4+2 Bedroom East-Facing Detached Home Offers The Perfect Blend Of Style, Space, And Income Potential. With approximately 1,947 Sqft Above Grade (As Per MPAC) Plus An Additional Legal 1-Bedroom Basement Apartment, This Home Offers Approx 2,600 Sqft Of Total Living Space, Ideal For Families And Savvy Investors Alike! The Main Floor Features Soaring 9' smooth Ceilings, A Separate Living Room For Formal Gatherings, And A Spacious Family Room, Framed By Ample Natural Light And Views Of The Backyard. Gleaming Laminate Floors Flow Throughout, And The Hardwood Staircase Adds To The Elegance. The Designer Kitchen Is A Chef's Dream With Central Island, Stainless Steel Appliances, And Plenty Of Cabinetry For Storage! Upstairs, You'll Find Four Generously Sized Bedrooms, Including A Luxurious Primary Suite With A Large Walk-In Closet And Upgraded A Spa-Like 4-Piece Ensuite Bathroom. A Second Laundry Room On The Upper Level Provides Added Convenience For Daily Living! The Legal Basement Apartment Features A Separate Side Entrance, One(1) Bedrooms, A Full Kitchen, Washroom, And Its Own Private Laundry Making It An Excellent Opportunity For Additional Rental Income Or Extended Family Living! With Premium Upgrades, A Thoughtful Layout, And Situated In A Highly Desirable Neighborhood, This Home Is Close To Top Schools, Parks, Transit, Shopping, And All Essential Amenities. Whether You're A Growing Family Or An Investor Looking For Turnkey Potential, This Home Checks Every Box! Don't Miss This Incredible Opportunity Schedule Your Private Viewing Today And Make This Exceptional Property Yours! (id:47351)
131 Welbourn Drive
Hamilton, Ontario
Welcome to 131 Welbourn drive, a fantastic bungalow on a large lot located in the heart of Hamilton Mountain. This all brick home has great curb appeal, detached garage, a large driveway and an inviting backyard to enjoy with friends and family. When you enter the home, you will instantly fall in love with the elegant kitchen, new appliances, hardwood flooring, new light fixtures, a luxurious bathroom, 3 bedrooms, and so many other upgrades, you have nothing left to do but enjoy! You can also enter the backyard with the back door which goes onto the porch so that the flow of the outdoors and indoors in seamless, great for hosting! When you go down to the lower level, you will see the innovative in-law suite set up. You can either use the whole house for yourself, or you can separate the lower level into a 2-bedroom in-law suite. The kitchen and living room on the lower level are spectacular, no expense was spared and the space is enormous. Enjoy two additional large bedrooms, an elegant bathroom, and separate laundry. And to top it off, the lower level has a walk-out which is a rare and great feature to have in a house. Located in a family friendly neighbourhood close to the hwy, bus stops, shopping, dining, bars, parks, great schools, this house could not be in a better spot. Book a showing today and fall in love with your future home! (id:47351)
1602 - 9245 Jane Street
Vaughan, Ontario
Welcome To This One BR and Two Washroom Award Winning Architecture Of Bellaria - The Royal 3. Spectacular Condo. 9' Ceilings And Open Concept Great Layout. 2 Washrooms, 1 Underground Parking & 1 Locker. Prime Vaughan Location. Close To Vaughan Mills,Public Transportation And Highway 400,Fine Dining And More,Sauna Party Room,Media Room,Exercise Room,24 Hours Security Gate And Concierge,Guest Room,Visitor Parking **A Must See** (id:47351)
Unit 15b - 1960 Lawrence Avenue E
Toronto, Ontario
Restaurant unit for lease in Saag Food Plaza located at 1960 Lawrence Ave. Brand new from ground up with new kitchen exhaust system (12ft hood), HVAC, electrical, lighting, plumbing etc. Currently under renovations; expected completion by mid Feb. Tenant to install own flooring, personal cooking equipment. No competition allowed with existing tenants/see site for current types of food sold. No LLBO allowed .Landlord reserves the right to take any preemptive or off market offer. Call agent to discuss additional costs associated with leasing unit. Do not speak to tenants (id:47351)
748 Bennett Crescent
Oshawa, Ontario
Welcome to 748 Bennett Crescent! Situated in the demand Pinecrest community, this updated 3+1 bedroom family home offers almost 1,500 sqft plus the fully finished basement with rec room, bedroom, laundry & ample storage space. The inviting foyer leads you through to the functional main floor with hardwood floors throughout. Spacious living room with picture window & front garden views. Family sized kitchen complete with pot lighting, backsplash & stainless steel appliances including gas stove. The breakfast area offers a pantry & sliding glass walk-out to the entertainers backyard with gazebo, hot tub, mature trees & garden shed for storage. Upstairs offers 3 generous bedrooms, all with great closet space. The primary bedrooms boasts a semi ensuite, walk-in closet & walk-out to a relaxing balcony overlooking the front garden - The perfect place to enjoy your morning coffee! Nestled in a highly sought after neighbourhood, steps to schools, parks, transits & all major amenities! ** This is a linked property.** (id:47351)
3010 - 21 Iceboat Terrace
Toronto, Ontario
Come Live in Parade 2 at City Place where the electric energy of the city meets waterfront calm. This bright and spacious 1 bed + den sits on a high floor with a gorgeous west-facing view, serving up glowing sunsets and skyline moments you'll never get tired of. The ideally laid out floor plan lends itself equally to relaxing or entertaining. You'll love the modern cabinetry, a statement light fixture and floor-to-ceiling windows. The custom kitchen island is perfect for entertaining & adds a cool downtown feel. The living area flows to the walk-out balcony, where west views and incredible sunsets steal the show. The big den is enclosed with custom sliding doors giving you flexibility for a guest bedroom or work from home office space - you choose! Wake up in your new bedroom with city views that remind you why downtown living just hits differently. This unit comes with most of the furniture making it an easy move-in option for someone ready to step into ownership without the stress. You also get one parking space and one large locker, which is a major win in City Place. As an added bonus you get full access to the Parade Club, one of the most impressive amenity collections in downtown Toronto. Enjoy a 24-hour concierge, indoor pool, fully equipped gym, yoga studio, squash courts, ping-pong & pool tables, theatre room, party room, rooftop terrace with BBQs, guest suites, kids play area and ample visitor parking. It's a true lifestyle building designed for people who want it all. Location-wise, it doesn't get better. You're steps to TTC, Sobeys, the Waterfront, Rogers Centre, CN Tower, Union Station, The PATH, and surrounded by some of downtown Toronto's best restaurants, cafes, and shops. Quick access to the Gardiner makes commuting simple, while the waterfront trails make weekend plans easy.This is the condo you want - Stylish, well laid out, move-in ready, and set in one of Toronto's most dynamic neighbourhoods. This is downtown living done right! (id:47351)
33 Westbury Way
Whitby, Ontario
Welcome to this stylish townhome offering a thoughtful blend of modern design and everyday functionality. Bright and spacious throughout, this home features three bedrooms and four bathrooms, providing plenty of room for families or professionals alike.The ground level offers a flexible open-concept space complete with a walk-out to a private fenced yard, creating a seamless indoor-outdoor flow for summer BBQs or quiet mornings with coffee.The main floor is designed for comfort and entertaining, showcasing hardwood flooring, large windows, and a cozy gas fireplace that anchors the living room. The contemporary kitchen is a standout, featuring quartz countertops, modern backsplash and an island with breakfast bar seating, ideal for hosting. Upstairs, you'll find three spacious bedrooms, including a primary suite with a spa-inspired ensuite featuring a soaker tub and separate shower. A built-in garage and private driveway provide convenient parking and storage solutions. With just under 2,000 square feet of finished living space, this home is ideally located close to parks, schools, shopping, and easy highway access. A fantastic opportunity in a sought-after Whitby neighbourhood. (id:47351)
908 - 158a Mcarthur Avenue E
Ottawa, Ontario
Welcome to this beautifully updated 1 bed / 1 bath condo located on the 9th floor, offering stunning views of Parliament Hill and Ottawas skyline. Perfect for first-time homebuyers, or downsizers seeking a prime location! This well-maintained and managed building features a super on-site, fantastic amenities, including a large salt-water indoor pool, gym, sauna, library, party room, underground heated parking, plenty of visitor parking, and a convenient car wash station in the garage.Inside the unit, you'll find an updated bathroom and kitchen ready for you to enjoy, along with tile throughout the entry, kitchen and bathroom. Laminate flooring in the livingroom and bedroom. Step outside to experience the unbeatable location just steps from shopping, schools, restaurants, and public transit right at your doorstep. Plus, a short commute takes you to the downtown core and Ottawa University. Enjoy nearby parks and the scenic Rideau River walking and biking trails. Don't miss out on this incredible opportunity to live comfortably with breathtaking views and all the conveniences Ottawa has to offer. (id:47351)
84 Pleasant Avenue
St. Catharines, Ontario
Don't miss this super nice starter OR condo alternative professionally renovated inside and out and NO condo fees! This gorgeous home has beautifully intertwined original charm and character with classic details and modern flair. A lovely Master Bedroom now features a glamorous ensuite, a 2nd bedroom/office and 2nd renovated 4 piece bathroom with claw foot tub, all on the mainfloor. Over 9' ceilings, luxury vinyl plank flooring throughout, curved ceilings, striking trim work and lighting (including many dimmer switches), modern, sleek electric fireplace with TV mount above mantel. The farmhouse kitchen features tall cabinetry with pretty glass door accents, fresh and clean tiled backsplashes, stainless appliances and access to the private, fully fenced backyard with convenient, separately fenced dog courtyard (great for wet weather), 16'x16' deck, garden shed and attractive landscaping with an abundance of easy maintenance perennials. Vinyl windows, replaced exterior doors, freshly painted exterior, cement front drive, inviting front steps, lots of basement storage space, gas heat, c/air and owned water treatment system--the work here has been done-move in and enjoy.... (id:47351)
506 Mctavish Street
Centre Wellington, Ontario
Welcome to 506 McTavish St., a well-maintained 3+1 bedroom, 2 full bathroom bungalow located on a quiet, mature street in the heart of Fergus. This home offers a functional layout with bright main-floor living spaces and a finished basement that adds valuable additional living area with a fourth bedroom and full bath, ideal for guests, family, or a home office setup. The property sits on a private lot with ample parking and a peaceful setting, while still being within easy walking distance to parks, public schools, shopping, and downtown Fergus. Important updates include a steel roof (2015 with transferable 50-year warranty), attic insulation upgraded September 2018, a Lennox air conditioner (2018), Lennox furnace (2020), updated front door and large front window (2018), and a new basement window (2023). A solid home in a great location, offering comfort, practicality, and long-term value in one of Fergus' most convenient neighbourhoods. (id:47351)
12 Phillpot Lane
Ajax, Ontario
Spacious, newly renovated main-floor bachelor suite in desirable North Ajax. This bright and well-laid-out unit features a private 3-piece bathroom and a modern kitchenette complete with a built-in cooktop stove. Ideal for a single professional or student, this unit offers comfortable living in a quiet residential neighbourhood. Conveniently located close to transit, shopping, parks, and major amenities. A great opportunity to enjoy a move-in-ready space in a well-maintained home. (id:47351)
90 - 283 Fairway Road N
Kitchener, Ontario
Two-bedroom, one-bathroom unit with rent inclusive of all utilities, except internet/cable services. (id:47351)
19 Coverdale Avenue
Cobourg, Ontario
Welcome to 19 Coverdale Ave in beautiful Cobourg! This charming 2-storey Split-Level home has been thoughtfully updated, highlighted by a stylish new kitchen with stainless steel appliances, pot lights, and premium ceramic flooring. The main floor features hardwood throughout, two bedrooms, and a bright 4-piece bath. Upstairs, enjoy a private primary retreat complete with a spacious 5-piece ensuite and a warm, inviting family room. Step outside to your very own backyard oasis, featuring a heated above-ground pool, an expansive entertaining deck, and a convenient change room. Perfectly located just steps from tennis courts, parks, schools, downtown, and the beach, this home combines comfort, style, and the sought-after Cobourg lifestyle. Come see what makes this one special! (id:47351)
413 Paling Avenue
Hamilton, Ontario
Beautifully renovated brick bungalow in a highly convenient location, offering a fully self updated home has been completely renovated from top to bottom and features a total of three bedrooms and two full bathrooms. Extensive upgrades include two brand-new kitchens, two modern bathrooms, new flooring throughout, LED pot lights, updated trim and interior doors, new are welcomed into a bright, open-concept living space that flows seamlessly into the main kitchen, showcasing custom cabinetry, quartz countertops, backsplash, an undermount sink, and new stainless steel appliances. The main level also includes an updated four-piece bathroom and two comfortable bedrooms. The fully finished lower level is ideal for multi-generational living or potential rental income, featuring a spacious eat-in kitchen, a comfortable living area, an additional bedroom, and a modern three-piece bathroom-making this a highly versatile and functional space. (id:47351)
Unit 8 - 326 Wellington Street N
Kitchener, Ontario
Centrally located and highly functional, Unit 8 at 326 Wellington Street North offers 625 sq. ft. of flexible commercial space just steps from Downtown Kitchener. Ideal for light manufacturing or creative production, this unit includes dedicated office space and a private washroom, making it a turnkey solution for small businesses. Enjoy the benefits of an urban location with easy access to transit, services, and major roadways - perfect for businesses looking to operate efficiently in a connected setting. Convenient access to major routes, transit, and urban amenities makes this an excellent opportunity for businesses seeking a centrally located and practical workspace. (id:47351)
405 Concession 5 Road W
Haldimand, Ontario
Pristine open farmland, centrally located just west of the friendly hamlet of Fisherville. Well maintained by cash-crop farmer complete with wooded area and equipment access from Concession 5 Road. Directly adjacent to beautiful street of custom homes recently built, close proximity to Community Centre. Presently zoned Agricultural, this land is a prime potential candidate for rezoning for future Hamlet Boundary Expansion initiatives. (id:47351)
157 Shadow Wood Court
Waterloo, Ontario
This is your opportunity to own this spacious freehold townhome with no condo fees! This attractive home offers many features that will impress you. Step inside and you will fine a spacious living room with laminate floors, a bright eat in kitchen with plenty of cupboards, including a walk out to a deck and a fully fenced yard! Heading upstairs you will find 3 large bedrooms including a primary bedroom with double closets and a full 4 piece main bathroom. In the lower level there is a finished rec room and a laundry room. Recent updated include a newer furnace and air conditioner. located on a quiet court location in Waterloo, you are close to schools, the expressway, Conestoga mall and more! (id:47351)
31 Summerdale Crescent
Brampton, Ontario
Detached home in a quiet, family-friendly neighbourhood, very close to Mount Pleasant GO Station. Entire property included in the lease, with a finished basement (included in rent), private driveway with parking for up to 5 cars. Features 3 bedrooms and 4 bathrooms. Main and second floors are fully renovated. Kitchen has quartz countertops and backsplash with 2-year-old appliances. Ducts recently cleaned. Tenants responsible for all utilities (id:47351)
2904 - 251 Manitoba Street
Toronto, Ontario
THIS VIEW!!! Welcome to one of the largest Penthouse Units with a breathtaking view, 2-bedroom plus den, 2-bathroom corner unit at the Empire Phenix Condo. Just imagine waking up each morning bathed in natural light, feeling grand with expansive 10-foot ceilings and enjoying breakfast with top of the line kitchen appliances and then sipping your favorite beverage on a balcony with the unobstructed views of the lake! Rejuvenate and relax with an aromatherapy shower, then explore the harbour front parks, walk by the lake and savor the culinary delights at boutique restaurants. Indulge in the luxurious amenities designed for your ultimate comfort and pleasure: an outdoor terrace with a barbecue and fire pit for unforgettable gatherings, a shimmering outdoor pool to cool off in, a state-of-the-art fitness centre to invigorate your body, a soothing spa and sauna to melt your cares away, and a sophisticated shared workspace to inspire your productivity. A must see property! (id:47351)
2565 Claymore Crescent
Mississauga, Ontario
Beautifully updated home on a large corner lot in Erindale just steps from Huron Park & Erindale Park, offering bright open living spaces, 5 bedrooms, and a finished lower level with in-law potential, perfect for growing families or retirees seeking comfort and flexibility. The main floor features a sunken family room filled with natural light from a large bay window, creating a cozy and inviting space for gatherings. The updated custom kitchen was completely renovated with custom cabinetry, double oven, a gas corner fireplace, and high-end features including pot drawers, large island and undermount lighting. A bright dining area with a sun tunnel skylight and walkout to the side yard makes outdoor dining and summer BBQs effortless. Upstairs, the spacious primary bedroom includes double closet, a private 2-piece ensuite, and access to a shared 4-piece bathroom, while two additional bedrooms with hardwood flooring and large windows complete the upper level. The finished lower level offers two more bedrooms with above-grade windows, a comfortable family area with built-in shelving and wood stove, a flexible recreation space, and walk-up access to the backyard-perfect for guests or in-law suite potential. Outside, enjoy the peaceful wraparound yard with mature trees including apple tree & berry bushes, whimsical gardens, and a large concrete patio ideal for entertaining. Located in a mature, quiet community just steps from Huron Park, excellent schools, trails, recreation, and minutes from the Mississauga Hospital and major amenities. Recent updates include a kitchen renovation (2018), bathrooms (2020), and Pella windows. A wonderful opportunity to own a spacious, sun-filled home in one of Mississauga's most desirable mature family neighbourhoods. (id:47351)
1408 - 2495 Eglinton Avenue W
Mississauga, Ontario
Welcome to this bright and spacious 2-bedroom, 2-bathroom condo located steps from Erin Mills Town Centre. Situated on the 14th floor, this unit offers an unobstructed panoramic view and a large open-concept living area - perfect for relaxing or entertaining. Conveniently located near major highways, public transit, shopping, restaurants, and top-rated schools, it's ideal for those seeking comfort and accessibility. Enjoy a full range of building amenities, including a gym, yoga studio, party and media rooms, games room, lounge, and outdoor terrace. The unit also comes with one parking space (featuring a rough-in for an electric vehicle charger) and a locker for extra storage. A perfect blend of modern living and everyday convenience. (id:47351)
1215 - 6500 Montevideo Road
Mississauga, Ontario
Experience elevated living with breathtaking, unobstructed views of Mississauga's skyline and beyond. This spacious three-bedroom condominium is situated on the top floor of one of Mississauga's most desirable residences. The home features elegant hardwood flooring throughout, including the kitchen, and a generous main living area highlighted by a sunken living room. Enjoy the convenience of brand new stainless steel appliances-including refrigerator, stove, and dishwasher. The primary bedroom offers a ensuite bathroom and a walk-in closet, complemented by a well-appointed family bathroom on the main floor. Three dedicated parking spaces are included for your comfort. Nestled within the Parkview building, residents are surrounded by lush parkland, scenic walking trails, and the tranquil beauty of Lake Aquitaine. The location provides easy walking access to shops, schools, Meadowvale Theatre, Meadowvale Recreation Centre, and more-delivering everything needed for modern, convenient living. (id:47351)
