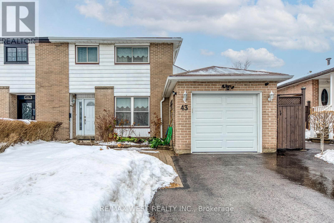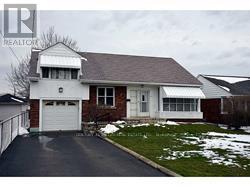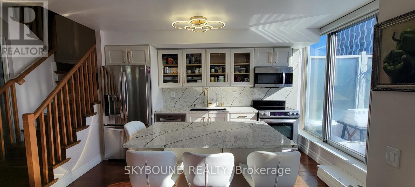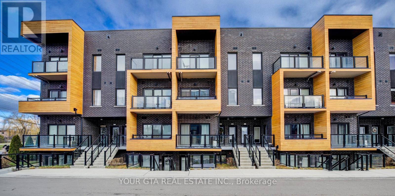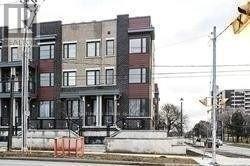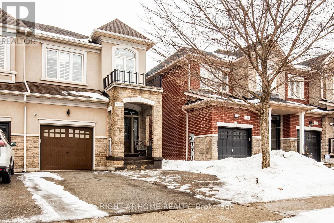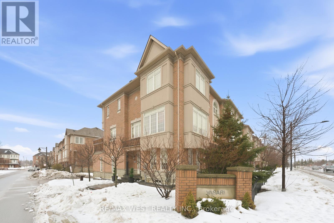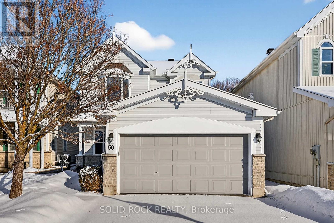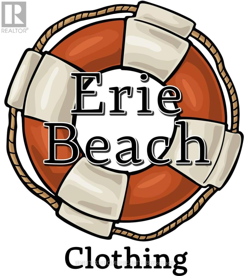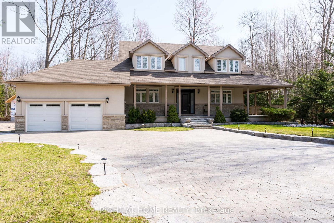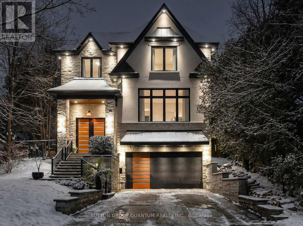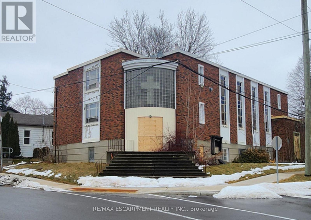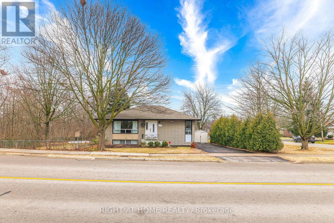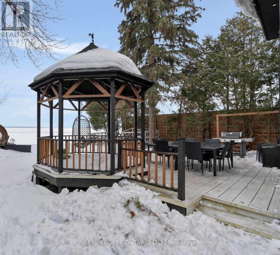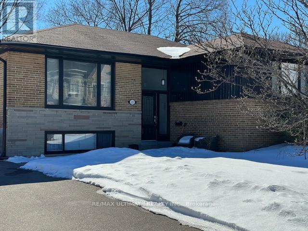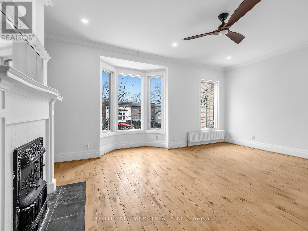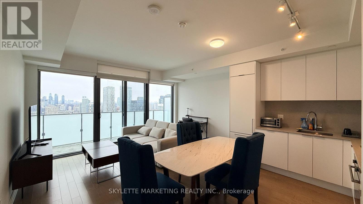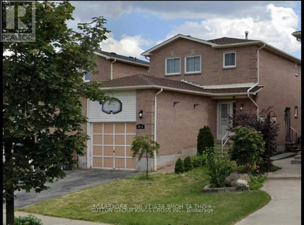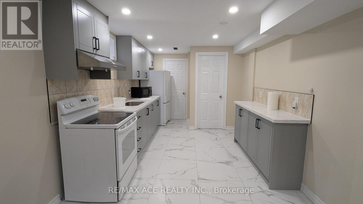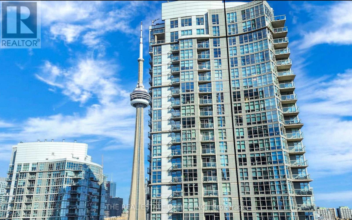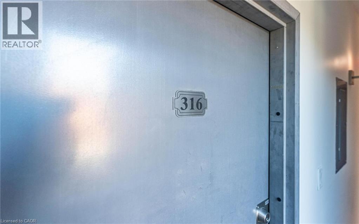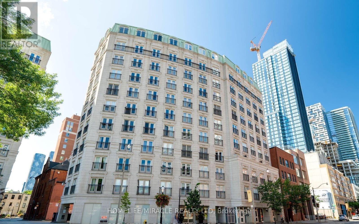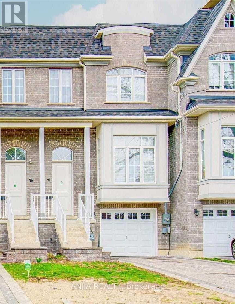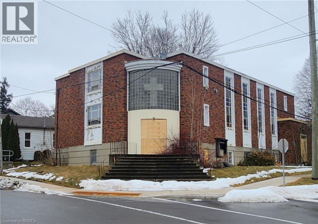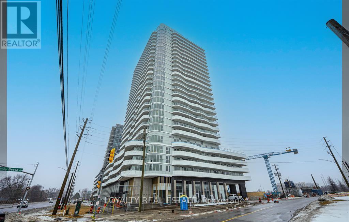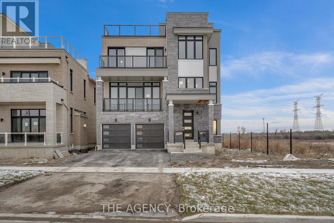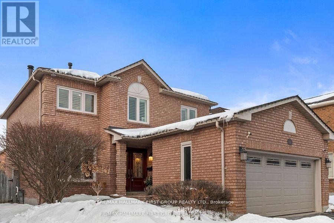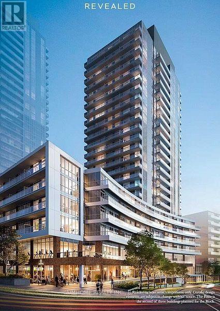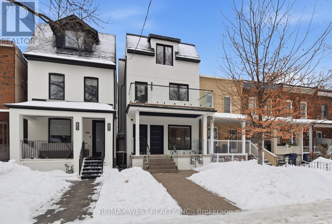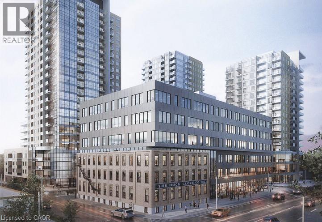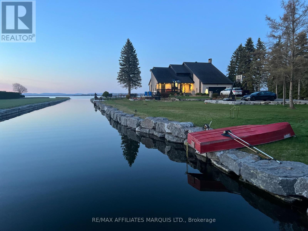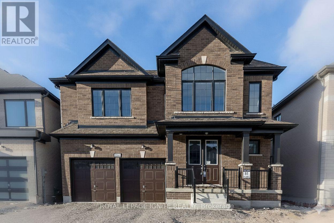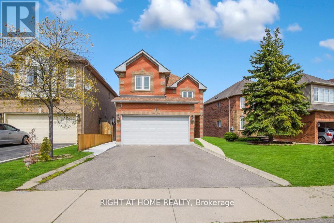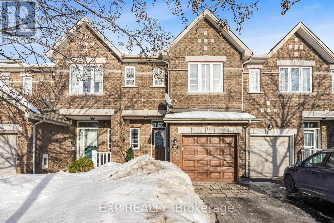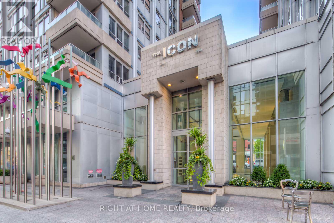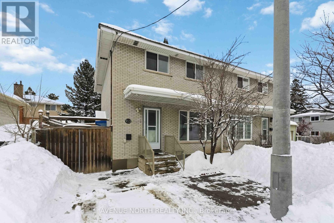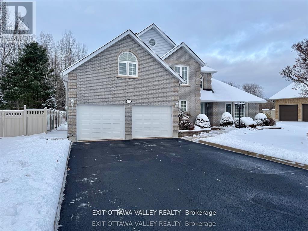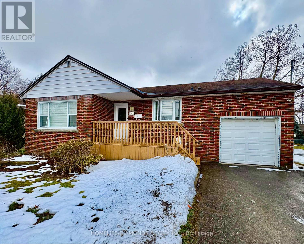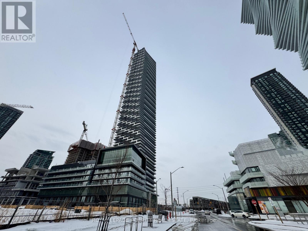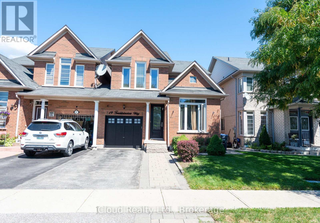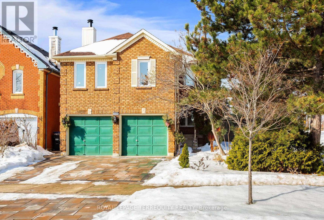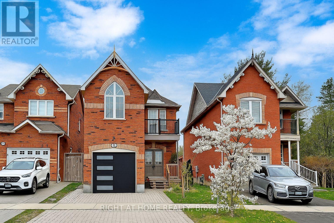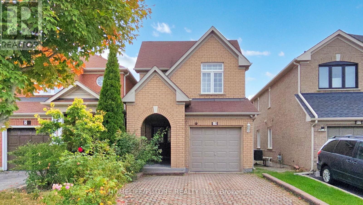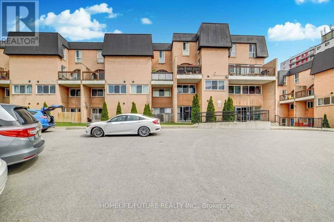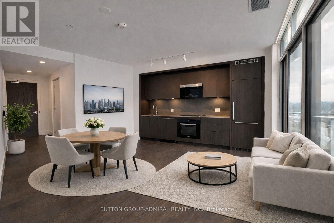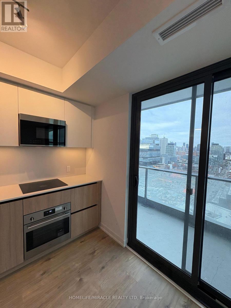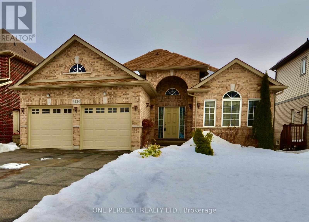43 Flamingo Crescent
Brampton, Ontario
Welcome to this well-kept 4-bedroom semi-detached home with garage, perfectly situated in the heart of Brampton. Featuring 2.5 bathrooms, hardwood flooring on the main and upper levels, and pot lights in kitchen, living, & dining room area. The recently updated kitchen boasts stainless steel appliances and a walkout to a large private backyard perfect for entertaining and family gatherings. Enjoy a spacious driveway that fits up to 6 cars, plus a basement with tons of potential for future customization or additional living space. Conveniently located close to Bramalea City Centre, schools, library. Minutes to Hwy 410, Chinguacousy Park, and Brampton Civic Hospital. Location, space, and opportunity all in one! (id:47351)
64 Glenview Drive
Hamilton, Ontario
Beautiful 3 Bedrooms And 2 Washrooms Bungalow In A Most Desirable Neighborhood. Walking Distance To Eastgate Square And Bus Terminals. Tenants Are Responsible To Pay For All Utilities (Hydro/Gas/Water/ Hot Water Tank Rental) Tenant Insurance & Snow Removal/Lawn Care. (id:47351)
919 - 1040 The Queensway
Toronto, Ontario
This Unique And Stunning 3 Bed 3 Bath Corner Penthouse Unit Offers Abundance Of Light, Storage, And Space, Featuring Open Layout With Wrap-Around Terrace And A Million Dollar View of Lake; CN Tower, City, Sunset, And Other Magnificent Views. Approximately 1200 Sq Ft of Living Space Plus 500 Sq Ft Of Wrap-Around Terrace And 2nd Level Balcony. Open Concept Beautiful Kitchen With Movable Center Island, And Quartz Counters Is Amazing For Family And Entertainment. Oversized Primary Bedroom Face South And West, Can Easily Fit King Bed, Has Its Own Large Open Balcony That is Great For Exercise/Yoga/Tanning. Warm Cambridge brown 5" Wide Plank Maple Hardwood Is Laid Throughout Entire Apartment. Quart Counters And Marble Floors In All Bathrooms, Maple Stairs. Large Second Bedroom Is Currently Used As An Office. Water, Heat, A/C, And Common Elements Are Included In the Maintenance Fee. Easy Access To Gardiner/QEW, Hwy 427, And Downtown. Public Transit, Great Schools, Restaurants, Movies, And Shopping. (id:47351)
207 - 1165 Journeyman Lane W
Mississauga, Ontario
This beautifully updated stacked townhouse offers a perfect blend of comfort and convenience, ideal for modern living. Located on the main level (not basement), this home features: One spacious bedroom with a custom closet for ample storage, One modern bathroom with stylish fixtures - LED mirror and organizer, Open-concept living area providing plenty of space for a dining table and relaxing living room setup, 9-foot ceilings, enhancing the feeling of openness, Balcony perfect for relaxing in the summer, equipped with an all-season mat for year-round use, Upgraded flooring throughout, offering a fresh, clean look. The primary bedroom comes with custom closet storage, new glass doors, and blackout blinds for optimal privacy and light control. location is ideal Walking distance to Clarkson GO Station, offering easy access to Union Station and multiple other transit options, Only 3.6 km to Lakeside Park, providing stunning views of Lake Ontario. Close to walking trails, parks, and local amenities such as restaurants, grocery stores, and more. Quick access to major highways. This townhouse offers a great combination of easy access to public transit, scenic surroundings, and modern updates-making it the perfect home for anyone looking for a stylish, low-maintenance lifestyle in a prime location. One parking and one locker included in the lease price. (id:47351)
401 The Westway Road
Toronto, Ontario
Available For Lease 4 Bedrooms Luxury Freehold Three Story Townhouse. Two Tandem Car Garage, Two Balcony, 9' Ceilings, Hardwood Floors,Foyer, Breakfast Bar, Professional Landscaping, Extended Height Upper Cabinets, 2 Private Balcony In Master, Master En-Suite W. FreestandingTub, Within Minutes Drive To The Toronto Airport, Toronto Convention Centre, Major Hwy ,Close To School,Parks And Shopping Center. (id:47351)
1290 Jezero Crescent
Oakville, Ontario
Exceptional 3 bedroom, 4 bath semi-detached residence in the prestigious Joshua Creek community. The main level features 9-foot ceilings, hardwood flooring, and extensive pot lighting, creating a bright and inviting living environment. Upon entry, the welcoming foyer is enhanced by extended double closets, providing excellent storage and practicality. The fully renovated chef-inspired kitchen (2017) serves as the focal point of the home, complete with granite countertops, a stylish granite backsplash, and an oversize 6' 7" island with waterfall, ideal for both everyday living and entertaining.This beautifully maintained home offers an impressively spacious upper-level design rarely found among typical 3-bedroom layouts, comparable in scale to many 4-bedroom homes in the area, with generously sized bedrooms and an exceptionally functional floor plan. California shutters throughout further enhance the home's timeless elegance. Upstairs, both bathrooms have been tastefully renovated. The main bathroom adds a highly desirable convenience with its own washer and dryer combo, supplementing the additional laundry area in the professionally finished basement. The lower level provides excellent versatility with newer laminate flooring (2018) and a modern 3-piece bath, perfect for extended living space, recreation, or a private retreat. The backyard offers exceptional privacy and space, perfect for relaxing and entertaining. Recent upgrades include new shingles (2024), Furnace & AC (2025) and a brand-new deck (2025). A truly move-in-ready, maintenance-free home in one of Oakville's most sought-after neighbourhoods, quietly positioned on a desirable crescent and moments from top-ranked schools, parks, and everyday conveniences. (id:47351)
4753 Highway 7
Vaughan, Ontario
Stunning & Spectacular 4 Bed, 3 Bath Executive End Unit Home Nestled In Highly Desirable Pocket Of East Woodbridge! Parisian-Inspired Custom Sleek Kitchen Cabinets with Custom 'Nero-Cascata Countertops & Custom Backsplash. Luxury enhanced features with High End Stainless Appliances, Large Centre Island & Plenty Of Space For Prep. & Entertaining! High End Plumbing Fixtures W Pot Lights T/out, Strip Hardwood Plank & Laminate Flrs, Open Concept Layout & Walk-Out To Spacious & Private Sun-Deck. Ascending To The Upper Level Is A Large Primary Bed W/A Newly Renovated Zen Inspired 4 Pc Ensuite w/chic floating vanity, deep soaker tub, and double rain shower head, W/In Closet & Plenty Of Nat Light. Elegant Class & Modern Features & Finishes At Every Corner In Its Utmost Minutia. Addtl 2 Good Sizes Bedrms W Closets & Lots Of Natural Light. Great Above Ground 1st Floor W Access From Private Double Car Garage, Mudroom Next To Renovated Transitionally Inspired Laundry At Main For Max Functionality, & Another Good Sized Bedroom with Plenty Of Storage. Optimum Location In Family Oriented Location Close To Transit, Good Schools, Day Care, Parks, Shopping, Amenities, Major Hwys 400/407/27, Subway & Vaughan Hospital. Close Prox To Soccer & Baseball Fields & Woodbridge Com Cntre. A Portion Of The Property Can Potentially Be Utilized For Bus/Comm (Live/Work) Use Purposes; W Frontage On Hwy 7 & Sep Entrance. (Buyer To Independently Verify The Above In All Aspects, & Any Business Use Variance Required Is To Be Verified By The Buyer, At City Of Vaughan). (id:47351)
50 Insmill Crescent
Ottawa, Ontario
Available Now. This well-maintained Kanata Lakes home is nestled on tranquil Insmill Street, known for its quiet & neat detached homes, lush trees, and proximity to green space. Enjoy a LOW-MAINTENANCE lifestyle with everyday convenience and top-rated schools just steps away.Step inside to an open-concept layout with 9-ft ceilings, gleaming hardwood floors, and a cozy gas fireplace. A versatile BONUS room in the main floor adapts to your needs, while the breakfast area overlooks a stunning 130-ft deep backyard featuring a PVC fence, easy-care perennials, and a stone patio-perfect for both sun and shade.The modern kitchen boasts NEW quartz countertops, cabinetry, faucet, and hardware, along with stainless steel appliances and pot lighting. Enjoy new PREMIUM carpeting upstairs. Four spacious bedrooms include two south-facing rooms with charming window seats. Three beautifully updated bathrooms feature New quartz vanities, mirrors, and lighting, including a luxurious 5-piece ensuite.The finished basement adds incredible value with a flexible entertainment/guest room, adjacent 2-pc bath, a high-ceiling versatile area, and ample unfinished storage. Move-in ready with a long list of upgrades! 50 Insmill Crescent perfectly combines location, top schools, and quality in one exceptional home. No smoking, preferred no pet(s) (id:47351)
9 - 416 Derby Road
Fort Erie, Ontario
**BUSINESS ONLY FOR SALE** Rare opportunity to acquire an established lingerie and fully stocked men's and women's clothing boutique located just steps from Bay Beach, one of Ontario's premier waterfront destinations. With eight years of operation, the business has developed a loyal customer base and benefits from substantial seasonal tourism throughout the summer months. Set below the uniquely themed Hotel Philco, the boutique commands excellent visibility, enhancing its appeal to both locals and visitors. This is a turnkey operation, fully equipped with inventory, fixtures, shelves and POS system allowing a new owner to assume ownership and begin operating immediately. (id:47351)
57 Old Trail Road
Tiny, Ontario
Discover this stunning 6-bedroom custom-built home in the highly sought-after Tiny Beaches community of Georgian Bay. Fully furnished and move-in ready, this property is designed for both relaxation and entertaining.Just a short walk to Wendake beach, you'll enjoy easy access to sandy shores and tranquil water views. Inside, the spacious open-concept layout is enhanced by soaring cathedral ceilings that flood the home with natural light. The chef-inspired kitchen features a large centre island, perfect for hosting family and friends.The main floor offers a private primary suite complete with a luxurious ensuite, creating a comfortable and convenient retreat. The living room and kitchen overlook a beautifully landscaped backyard with a peaceful forest backdrop. A wrap-around porch provides the perfect setting for outdoor gatherings, while the hot tub offers a relaxing escape surrounded by nature.Modern conveniences include high-speed internet, cable access, and municipal water service. An interlock driveway accommodates up to 10 vehicles, making hosting effortless.Combining elegance, comfort, and connectivity, this Tiny Beaches gem offers the ideal Georgian Bay lifestyle. (id:47351)
700 Hillcrest Road
Pickering, Ontario
This is not just another "nice" house. It is a thoughtfully designed architectural project, executed with precision, where proportions, materials, and layout were carefully considered from day one. The home was featured on **"The Best on the Block" (Home & Garden TV)"**, reflecting its design quality and execution. Offering over 4,400 sq. ft. of well-planned living space, the layout is both interesting and highly functional. Open without feeling exposed. Spacious without feeling overwhelming. Every area flows naturally into the next. From the moment you step inside, the scale and craftsmanship are evident. 10-foot ceilings on the main level, unique black-framed windows, and abundant natural light create an immediate sense of volume. Wide-plank hardwood floors, precise millwork, and a custom fireplace surround anchor the space. Finishes are clean, intentional, and executed to a high standard. The kitchen is designed as a true working and gathering space - premium appliances, stone countertops, an oversized island, servery, and walk-in pantry. Everything is logical and built with quality materials. Upstairs features 9-foot ceilings and a private primary retreat with a bar area, generous walk-in closet, and spa-inspired ensuite. Additional bedrooms are bright and well-sized with custom organizers. Second-floor laundry adds everyday practicality. The finished lower level features a gas fireplace and a full bath, making it ideal for recreation, a gym, a media room, or a guest suite. Private backyard with a large patio and a gas line for BBQ.West Shore location - steps to the lake, waterfront trails, parks, top schools, and easy access to Highway 401.A home defined by design integrity, precise construction, high ceilings, and premium materials. (id:47351)
4 William Street
Brant, Ontario
Rare opportunity to acquire a prime parcel of land in a highly desirable location just steps to the Grand River, The Paris Wincey Mills Market, and the shops, dining and amenities of downtown Paris. This property is being offered AS IS WHERE IS and is valued for land only. The existing structure is considered to have no contributory value. An excellent redevelopment opportunity in a walkable, historic setting close to river walks, green space and the vibrant downtown core. Buyers to complete their own due diligence with respect to zoning, permitted uses, and future development potential. (id:47351)
2076 Constance Drive
Oakville, Ontario
Back To Ravine 3-Bed Bungalow In Prestigious Eastlake Oakville. Walking Distance To Best Schools. EJ James, Maple Grove Public, Oakville Trafalgar High School. Mins Drive To Qew, 403, The Lake, Dt Oakville Clarkson GO.Back To Ravine 3-Bed Bungalow In Prestigious Eastlake Oakville. Walking Distance To Best Schools. EJ James, Maple Grove Public, Oakville Trafalgar High School. Mins Drive To Qew, 403, The Lake, Dt Oakville Clarkson GO. (id:47351)
943 Barry Avenue
Innisfil, Ontario
Stunning fully renovated private waterfront home on deep property nestled on the shores of Lake Simcoe. With 5 bedrooms plus office (2 being in a private in-law suite) and 5 full bathrooms, this home has room for the whole family! Whether lounging outside by the gas or natural fireplace, out on the custom composite dock, in the 12-person sauna or 8-person hot tub or on the composite deck, you will love every inch. Not to mention inside with primary suite facing Lake Simcoe with complete privacy, enjoy dual closets and ensuite. Two wings and staircases to this home are perfect for large families, or for the teenagers to have their own space. Two kitchen areas (both with quartz countertops), two living rooms, and bathrooms at every turn. Cozy up inside with the fireplace while relaxing music plays throughout the whole home's sound system. Dual second floor laundry is just another bonus but with almost everything being 2-4 years young it is turnkey move in ready to say the least. Gas BBQ hookup, parking for 9 vehicles in oversized driveway, 4 car garage (double tandem) and just down from popular marina and restaurant, this lake home will leave you in awe. Don't miss the well-lit up home at dusk with pot lights everywhere or turn off the lights, take in the sunset and enjoy the views under the gazebo. This waterfront beauty has perfection written all over it. 2025 garage door openers, 2024 pressure tank, 2021 Ac, and furnace, 2022 all landscaping and extensive patio areas and firepit, 2022 dock, 2021 hot water tank, 2016 uv system, 2025 uv light, 2025 Professionally painted Benjamin Moore (id:47351)
Lower - 111 Combe Avenue
Toronto, Ontario
Experience contemporary comfort in this stylish lower-level 1-bedroom apartment in Bathurst Manor. Designed for modern living, the open-concept kitchen features sleek stainless steel appliances, seamlessly connecting to the living area. Tall ceilings and above-grade windows maximize natural light, creating a bright and inviting space. Newly Renovated 3pc. Bath. The generously sized bedroom offers a tranquil retreat. Conveniently located steps from transit, a quick 5-minute bus ride to Sheppard West subway station provides effortless city access. Easy access to the 401 highway and Yorkdale Shopping Plaza caters to all your commuting and shopping needs. Enjoy the vibrant local scene with nearby shops and restaurants. This all-inclusive rental package includes heat, hydro, water, and high-speed internet, ensuring a streamlined lifestyle. A private driveway with one dedicated parking space adds an extra layer of convenience. This apartment offers a perfect blend of modern design and practical amenities in a desirable location. (id:47351)
Upper - 1005 Bathurst Street
Toronto, Ontario
Welcome to an urban loft-style retreat in Toronto's Annex neighbourhood at Bathurst & Dupont. This beautifully updated upper-level unit offers 3 bedrooms and 1.5 baths, blending modern upgrades with character-rich charm. Soaring 8.5-foot ceilings with pot lights, exposed brick, and abundant natural light create an open, airy feel throughout. Features include a brand-new 4-piece bathroom, an updated powder room, stainless steel appliances, radiant heating, ductless A/C in all bedrooms, and a private separate entrance. Enjoy seamless indoor-outdoor living with a walkout to a private patio-perfect for morning coffee or evening unwinds. Unbeatable location: walking distance to two subway lines, close to Vermont Square Park, and surrounded by some of the city's best restaurants and cafes. Steps to Summerhill Market and Loblaws making everyday errands effortless. Stylish, spacious, and exceptionally located-this is city living done right. (id:47351)
1903 - 3 Pemberton Avenue
Toronto, Ontario
Bright and exceptionally well-maintained corner suite offering nearly 1,000 sq.ft. of functional living space at the highly desirable Yonge & Finch intersection. This spacious 2-bedroom + large den layout features two full bathrooms, with a sun-filled south-west facing den that can easily serve as a third bedroom. Enjoy direct underground access to Yonge/Finch subway station, making commuting effortless. Located in a top-ranked school zone and one of the select buildings eligible for Earl Haig Secondary School. Steps to restaurants, shops, banks, and entertainment. Rent includes all utilities, hydro, heat, water, A/C, and 24-hour gatehouse security. Comes with 1 parking. Condo corporation requires occupancy by a single family only. (id:47351)
4009 - 20 Lombard Street
Toronto, Ontario
Fully Furnished + Internet + Parking Included | Experience A New Standard In Exclusive Living W/ State Of The Art Amenities | Rooftop Swimming + Poolside Lounge, Hot Plunge, Bbq Area, Yoga Pilates Room, His + Her Steam Room, Billiard, Fitness Room, Kitchen Dining + Bar Lounge + Much More (id:47351)
Bsmt - 5145 Palomar Crescent
Mississauga, Ontario
Amazing Location At The Heart Of Mississauga. Close To Hwy 403, Square One, Transit and more! Lower 2 Bedroom Apartment With Separate Entrance, Open Concept Kitchen, and Ensuite Laundry. 1 Parking Spot Included. **All Utilities Included + Internet!** (id:47351)
Bsmt - 106 Kirby Crescent
Whitby, Ontario
Fantastic Location! Walkout Basement. Plenty of Natural Sunlight. Don't Miss Out On This Clean, Bright & Spacious 2 Bedroom basement apartment. Fully Renovated Including Modern Kitchen Cabinets, White Appliances, Luxury Bathroom, Laminate Flooring. Close To 401, Go Station, Shopping, Park, School, Restaurants And Many More. This is a great choice for Everyday living. (id:47351)
5111 - 11 Brunel Court
Toronto, Ontario
Breathtaking sun-filled south views with stunning sunrises and sunsets from this 1-bedroom with large 3 door closet, plus spacious, livable den overlooking Billy Bishop Toronto City Airport and Lake Ontario. Featuring brand-new stainless steel appliances and exceptional amenities including a pool, gym, stylish lounge areas, and 24-hour concierge and security. Just a 5-minute walk to the CN Tower, Rogers Centre, groceries, restaurants, and with easy access to the Gardiner Expressway. (id:47351)
197 James Street N Unit# 316
Hamilton, Ontario
Located in one of the trendiest spots in downtown Hamilton! New and experienced business owners can take advantage of this prime location, close to all major amenities and all that James St has to offer. Grow your business in this office space, with a common kitchen and (3) bathrooms. Impress your clients, as the exposed brick and natural light in each private office that offers tons of charm. A unique business setting like no other! (id:47351)
605 - 115 Richmond Street E
Toronto, Ontario
Welcome to The French Quarter II, a beautifully upgraded one-bedroom condo in Toronto's vibrant core available to move in April 1st! This elegant unit offers a well designed layout with high end laminate flooring, 9 ft ceilings, and crown moulding throughout. The modern, all-white kitchen provides ample storage, while the spacious living area is perfect for relaxing or entertaining. The primary bedroom boasts a massive walk-in closet. Both the living room and primary bedroom have french doors opening to a Juliette balconies offering breathtaking northwest views of the city. Exceptionally well maintained & taken care of. Enjoy top-notch amenities, including 24-hour security, visitor parking, bike storage, a gym, a rooftop terrace with BBQs, and a newly renovated multipurpose room. Located minutes from Yonge-Dundas Square, George Brown College, TMU, Eaton Centre, St. Lawrence Market, and Old Toronto, with excellent transit connectivity for easy citywide access. 1 Year Lease or Short Term Furnished Option Also Available. (id:47351)
Main - 74 Church Street S
Richmond Hill, Ontario
Free Hold Townhome; Excellent Location, At Yonge And Major Mackenzie, The "Village District Of Richmond Hill's Downtown Local Centre"; 10' Foot Ceiling/Ground Flr; 9' Foot/2nd Floor; Hardwood Floor Through Out; Walk-Out Finished Basement; Mins To Bus Stop, Go Train, Hospital, Community Centre, Library, Schools...Etc, main and second floor only, all furniture included. (id:47351)
4 William Street
Paris, Ontario
Rare opportunity to acquire a prime parcel of land in a highly desirable location just steps to the Grand River, The Paris Wincey Mills Market, and the shops, dining and amenities of downtown Paris. This property is being offered AS IS WHERE IS and is valued for land only. The existing structure is considered to have no contributory value. An excellent redevelopment opportunity in a walkable, historic setting close to river walks, green space and the vibrant downtown core. Buyers to complete their own due diligence with respect to zoning, permitted uses, and future development potential. (id:47351)
1501 - 1010 Sandy Beach Road
Pickering, Ontario
Elevate your lifestyle in this brand-new, 15th-floor sanctuary at Universal City Six, where modern luxury meets an unbeatable commute. This thoughtfully designed one-bedroom suite maximizes every inch of its open-concept layout, featuring a sleek quartz kitchen with stainless steel appliances and a private balcony boasting breathtaking, unobstructed northern views. As a resident, you'll have access to a world-class playground of amenities, including a 24-hour concierge, fitness and yoga studios, a "Great Outdoors" pool and BBQ terrace, and even a unique TikTok/Karaoke studio for the creative soul. Perfectly tailored for professionals, the building is situated just one minute from Pickering GO for a swift 28-minute trip to Union Station, with Hwy 401 and the waterfront just moments away. This suite offers the ultimate urban retreat for those who refuse to compromise on style or convenience. (id:47351)
275 Port Darlington Road
Clarington, Ontario
Welcome to 275 Port Darlington Road--the most premium lot in the neighbourhood! A rare corner location with breathtaking, unobstructed views of Lake Ontario from your private rooftop terrace and tranquil pond views from the side. This luxurious, beach-inspired, fully detached waterfront home offers over 4,100 sq. ft. of beautifully designed living space with 4+2 bedrooms, 6 bathrooms, a private in-home elevator, and 6 parking spots making it comfortable for everyday living and effortless entertaining. The open-concept main floor impresses with soaring 10'6" ceilings, creating an airy, sun-filled atmosphere perfect for relaxing, while the modern kitchen is equipped with built-in stainless steel appliances and blends seamlessly into the stylish living and dining areas. Each bedroom upstairs enjoys its own ensuite bath, with 9' ceilings adding to the sense of space and comfort. A convenient second-floor laundry room adds everyday ease. The finished walk-out basement includes a bedroom, full bath, and spacious recreational area--ideal for lounging with guests or a home gym. Located in a quiet, family-friendly community, you'll enjoy easy access to Port Darlington's scenic trails, beaches, parks, and marina, along with close proximity to HWY 401, shopping, and restaurants. This is a rare opportunity to own in one of GTA's final waterfront developments and enjoy the best of lakeside living. **Previous Photos Used; Sod Already Installed** (id:47351)
4 Winterberry Drive
Whitby, Ontario
When the same family has loved, cared, and grown in a home for over 30 years you can tell how special it is! Welcome to 4 Winterberry Drive. Located in the highly sought after Rolling acres, you will be only steps from shopping, dining, parks, and several schools, including French immersion. In this community of what has been described as "dream neighbours" you will feel the warm welcome as soon as you get your first hello. As you walk into the bright and open entranceway you will feel at home. Whether enjoying some causal time in the south facing living room basking in its natural light, cozying up by the fireplace in your family room to watch a movie, cooking a meal in the spacious kitchen, or sharing that meal with friends and family in the private dining room; The memories that will be made in this home are endless. The second floor boasts 4 generously sized bedrooms all with built in closet organizers, including a large primary which features a double walkthrough closet into your completely renovated 4 piece ensuite washroom. The finished basement which includes a full wet bar is an entertainers dream! Summer bbq's in your well landscaped and private backyard will be a blast with your natural gas bbq, brand new deck with built in lighting and large gazebo. You can rest easy in this home knowing most of your big ticket items have been recently upgraded! This home has watched a happy family grow here for years and is ready to provide the setting for the next family to smile, laugh and create a lifetime of memories. Welcome home! (id:47351)
1501 - 38 Forest Manor Road
Toronto, Ontario
Great Location! Bright 1+1 Bedroom W/ Large Balcony & Windows. 9'Ceiling. Open ConceptW/Laminate Floor. Parking and Locker included! Modern Kitchen With B/I Appliances. Steps To Subway, Fairview Mall, T&T Supermarket, Community Centre, Dvp, Hwy 401 & 404. Building Amenities Include: 24Hrs Concierge, Party Room, Guest Suites, Indoor Pool, And More! Across Street From The New Community Centre, Elementary School. (id:47351)
390 St Clarens Avenue
Toronto, Ontario
Spectacular State-Of-The-Art Detached, Legally Retrofitted Duplex Nestled in High-Demand Pocket Of Dufferin Grove. Tucked Away On One Of The Most Prestigious Tree-Lined Streets S Of Bloor, This Bespoke 4+2 Bdrm, 4 Bth Boasts 3,517.11Sq Ft Of Total Retrofitted Space. Upper 3 Lvls Ofr 2,855.45Sf, While Lower Lvl Adds 661.66Sf Of Luxury, Loaded W Cstm Features Thru-Out. Easy & Cost-Effective To Cnvrt Back To Single-Family W Roughed-In Header At Front Entry Interior Wall. Highlighting 9 Ft Ceilings On Mn, 8'6" On 2nd & 3rd, Plus 8'2" Bsmt Height W Sun-Filled Oversized Wndws.Luxury Elevated W Transitional Sleek Cabinetry, Cstm Persian-Inspired 'Grigio Statuario Drift' Cnters & B-splash, Stainless & Cstm-Panelled Appliances Incl Gas Range, B/I Oven, Ovrszd Cstm Island W B-fast Seating. Exceptional Functionality W Open Layout, High-End Cstm Lighting & Plumbing Fixtures, 14 Speakers Thru-Out, Spray Foam Insltn, Toto Toilets, Smth Ceils & Pot Lights Galore. Mn Flr Features Spacious Living, Linear Cstm Fireplace & Sun-Filled Dining W W/O To Deck & Pvt B-yard Oasis W Contemporary Linear Fencing.Ascending To The Upper Level Reveals Unmatched Size & Quality W High-End Finishes, 3 Generous Bdrms, 4-Pc Bath & Zen-Insprd 3-Pc Ensuite W Glass Shwr, Lrge Wndws, W/O To Sun-Filled Deck & Highly Functional 2nd-Fl Lndry W Ample Cnter Space.3rd Floor Hosts An Ultra-Prvte Oversized Dream Retreat Primary Bdrm W Spa-Like 5-Pc Ensuite Featuring Glass Shower, Free-Standing Tub, Heated Flrs, Heated Toilet Seat, Dual Sinks, Extensive Clsd Storage, W/O To Sun-Filled Deck & Cstm Built-Ins W Make-Up/Vanity Area.Bsmt Features High Ceils, Modern Ktchn W B-splsh, Rec Rm, 4-Pc Bth, Addtl Bdrm, Lrge Wndws, W Its Own Sep Entrance & Laundry. Exterior Enhanced W Newer Sleek Landscaping & A Stylish, Pvt B-yard Setup. Double Car Laneway Parking W Potential For Future Laneway Ste. Prime Location W Top Walk Score-Steps To Transit, Close To Subway, Schools, Parks & Mins To Shops On Bloor & Roncesvalles. (id:47351)
108 Garment Street Unit# 1503
Kitchener, Ontario
Located in the heart of Downtown Kitchener’s Tech Hub, this well-maintained 1-bedroom + den, 1-bath condo offers modern living in a highly desirable location. Featuring an open-concept layout, in-suite laundry, floor-to-ceiling windows, a private balcony, and one underground parking space. Steps to Google, The Tannery, Communitech, the School of Pharmacy, the ION LRT hub, restaurants, cafés, the Kitchener Market, Victoria Park, and nearby walking and cycling trails. Uptown Waterloo and the University District are just minutes away. The Garment Street building features a yoga studio, gym, party room with kitchenette, rooftop terrace with BBQs and seating area, basketball court, and outdoor pool. Employment verification, full credit report, references, and first & last month’s rent required. (id:47351)
20214 County Rd 2 Road
South Glengarry, Ontario
A Lakeside Haven of Refined Elegance and Breathtaking Views! Nestled on 3 acres of meticulously landscaped grounds, this extraordinary waterfront estate near the picturesque town of Lancaster offers an unparalleled fusion of luxury and natural beauty. With approximately 620' of waterfront lined with a recently installed armour stone retaining wall and nearly 200' of private docks, this property is a haven for waterfront enthusiasts. Set against a backdrop of sweeping views of Lake St Francis with the shipping channel and the Adirondacks in the distance, this 4,000 sq ft residence has been meticulously transformed in 2022/2023, embracing modern sophistication while preserving its tranquil essence. Every inch has been reimagined from the chefs kitchen and spa-inspired bathrooms to the rich hardwood and porcelain floors to walls of windows that blur the lines of outside and in. The home boasts a zoned HVAC system powered by a cutting-edge heat pump, ensuring comfort in every season. Outside, the allure continues with extensive landscaping that transforms the grounds into an entertainers paradise. Expansive stone patios, a captivating firepit with river views, and a luxurious heated saltwater pool invite you to bask in the beauty of the surroundings. A bunkie and oversized detached double garage provide versatile space for guests or a serene private retreat. Secluded from the road by towering evergreens and accessed via a long driveway, this estate is more than a home its a lifestyle destination where tranquility meets timeless elegance. Experience the epitome of lakeside living with breathtaking views and the perfect balance of work, leisure, and waterfront serenity. (id:47351)
184 St. Joseph Rd Road W
Kawartha Lakes, Ontario
1 Year Old 2940 square feet 4 Bed & 4.5 Bath detached Home in Lindsay's Newest Communities: Sugarwood. Bright main floor with Laminate and cozy fireplace. 4 spacious bedroom 4 Bathroom and laundry @ the 2nd Floor. Primary bedroom with 2 large walk-in closet and 5pc ensuite. Walking distance from Lindsay sq mall, Few mins away from Hwy 3 & All amenities. (id:47351)
5 Creekwood Drive
Brampton, Ontario
Beautiful and well-maintained 3-bedroom freehold detached house available in the heart of Brampton! This spacious home features hardwood flooring on the main level, an open-concept living and dining area, and a cozy family room. The upgraded kitchen includes stainless steel appliances, granite countertops, and a bright breakfast area with a walkout to the fenced backyard. The second floor offers a large primary bedroom with ample closet space, plus two additional bedrooms with broadloom and natural light throughout. Located close to top-rated schools, parks, public transit, highways, library, and hospital-perfect for families. (id:47351)
2092 Melette Crescent
Ottawa, Ontario
Welcome to this beautifully maintained townhome, ideally located just steps from shopping, restaurants, schools, parks, medical services, and pharmacies. Truly, everything you need is right at your doorstep! Proudly owned by its original owner, this home has been lovingly cared for and freshly repainted from top to bottom. Stunning landscaping enhances both the front and backyard, creating inviting outdoor spaces perfect for relaxing or entertaining. Inside, the main level offers a convenient powder room and a bright kitchen featuring quartz countertops, a walk-in pantry, stainless steel appliances, and a charming breakfast nook, the perfect spot for your morning coffee. Upstairs, you'll find two spacious bedrooms, a versatile den overlooking the living room below, and an impressive cathedral ceiling that fills the space with natural light and an airy feel. The full bathroom includes a soaker tub and a separate shower for added comfort. The finished basement adds valuable living space, complete with a full bathroom and a large recreation area, ideal for guests, a home office, or your own private retreat. A rare opportunity to own a thoughtfully designed, well-loved home in a prime Orléans location. (id:47351)
945 - 250 Wellington Street W
Toronto, Ontario
At The Intersection Of The Entertainment And Financial Districts, One Bdr Suite W/ Parking! .Hydro, Water And Heat Included.Highly Sought After Icon Building By Tridel. Spacious Bedroom With Excellent Layout And Hardwood Floors throughout. Updated appliances. Luxury, Newly Renovated Building Amenities: 24Hr Concierge, Gym/Sauna/Pool, Billiards And Party Rooms, Rooftop Bbq/Lounge W/ City & Lake Views. Walk To Financial District, Trendy King West, Lake, Ttc, Cn Tower, Rogers Centre, Enjoy Live Theatres, Bars, Restaurants & Shops. (id:47351)
923 Pinecrest Road
Ottawa, Ontario
Welcome to 923 Pinecrest Road, Ottawa! Solid semi-detached home offering 3 bedrooms + DEN and 2.5 bathrooms with parking for 2 cars. The main floor features a bright family room, separate dining area, functional kitchen, convenient powder room, and laundry area. Upstairs offers three good-sized bedrooms and a full bathroom. The newly finished basement with separate entrance provides excellent flexibility, featuring a spacious recreation room with kitchenette, full bath, separate laundry, and a den-ideal for multi-generational living or potential rental income. Enjoy the spacious fenced backyard complete with a storage shed and garden beds, perfect for outdoor entertaining or gardening. Conveniently located close to shopping, schools, parks, transit, and all amenities. Recent improvements include renovated basement (2025), updated main floor powder room and laundry area (2025), and new second-level flooring (2026). (id:47351)
127 Owens Street
Pembroke, Ontario
Welcome to 127 Owens Street, a beautifully updated two-storey home in one of Pembroke's most prestigious neighbourhoods-where timeless design meets modern convenience. Offering 5 bedrooms and 3.5 bathrooms, this home delivers the space, flexibility, and lifestyle today's buyers are looking for.Major upgrades were completed just three years ago, including the roof, furnace, central air, and a Generac stand-alone generator-a rare and valuable feature that ensures seamless comfort and security year-round. All major systems are conveniently covered under an Enercare service plan for worry-free ownership.Inside, the layout is both functional and stylish, with oversized bedrooms, excellent storage, and spaces designed for real life. The custom kitchen is the heart of the home, featuring granite countertops, abundant cabinetry, and room to host-flowing effortlessly into a bright, relaxed family room. A sun-filled sunroom creates the perfect spot for morning coffee, quiet work-from-home moments, or evening wind-downs.Step outside to a private, beautifully landscaped yard with an in-ground sprinkler system, professionally maintained through fall-giving you the look of perfection without the time commitment. The curb appeal and condition reflect a home that's been carefully cared for and thoughtfully improved.Located minutes from schools, shopping, and amenities, 127 Owens Street offers the ideal blend of space, reliability, and polished comfort for buyers who want a home that's already done-so they can simply move in and live well. (id:47351)
207 Thorold Road
Welland, Ontario
Freshly painted five-bedroom bungalow offering bright, functional living space. Features a sun-filled living/dining area with gas fireplace, spacious kitchen with garage access, and two main-floor bedrooms including one with patio walkout to raised deck. Upper-level loft ideal for bedroom or office. Finished basement with two large bedrooms, bathroom, and laundry room provides excellent additional living space. Enjoy a fully fenced backyard with above-ground pool and large patios, perfect for entertaining. Conveniently located in central Welland close to schools, shopping, trails, Welland Canal, and Chippewa Park. (id:47351)
316 - 448 Burnhamthorpe Road W
Mississauga, Ontario
Welcome to the vibrant MCity in the heart of Mississauga's dynamic downtown core. Introducing M3, an architectural masterpiece soaring 81 storeys into the skyline. At the heart of the building is a spectacular multi-level glass amenity pavilion. Residents will enjoy a stunning saltwater infinity pool, seamlessly connect to an outdoor sundeck through the oversized glassdoors. Additional amenities include a private dining room, screening room, event space, kids' zone, expansive terrace with BBQ stations, comfortable lounge seating, an outdoor living area and playground, thoughtfully designed for both relaxation and entertainment. This beautiful suite on the third floor is filled with natural light from large windows and offers a spacious oversized balcony overlooking the upcoming 2-acre park. The unit is carpet-free and features high-performance laminate flooring throughout the living areas and bedroom. The custom designed kitchen showcases modern cabinetry, stone countertops, an integrated fridge and dishwasher, plus a stainless steel range and microwave. An ensuite laundry closet with organized shelving adds convenience. One underground parking space and one storage locker are included in the lease. (id:47351)
19 Fountainview Way
Brampton, Ontario
Original owner of LAKE OF DREAMS home...Highly Sought Area W/Interlocked Driveway; Living/Dining Combined Kitchen. Beautiful Landscaped Front Yard...Large Kitchen W/Breakfast Area with walkout to Backyard. All windows were replaced in 2023. Electric awning in Backyard to enjoy the Large Backyard with BBQ Gas line. 3 Generous Sized Bedrooms; 3 Washrooms; Potential to add Separate Entrance...Single Car Garage W/electric Opener...Extra Wide Driveway W/3 Parking...A MUST SEE BEAUTIFUL HOME. Close to all Amenities including groceries and Hospital. (id:47351)
5596 Haddon Hall Road N
Mississauga, Ontario
Located in one of Central Erin Mills' most sought-after neighbourhoods, renowned for its outstanding "trifecta" of top-ranked schools. Welcome to this impressive, original-owner 2-storey home, featuring a spectacular mezzanine-level family room, nearly 3,000 sqft. of total living space, bright southeast exposure, additional windows on a premium 57.91 x 123.13 ft. end lot. Extensively and thoughtfully renovated in Spring 2025, with over $200,000 in high-quality updates and upgrades. This exceptional residence showcases triple-pane, maintenance-free vinyl casement windows, new triple-lock exterior doors, fully renovated bathrooms, smooth ceilings with abundant pot lights, upgraded porcelain tiles. Renovated kitchens on both main & lower levels featuring quartz countertops, full backsplashes, and under-cabinet lighting. Upgraded appliances include super-capacity washer and dryer, induction range with convection oven. Designer light fixtures, elegant window coverings, dimmer switches, and warm neutral finishes enhance the home's refined and timeless appeal. The professionally finished basement boasts a self-contained in-law suite with a separate side entrance (as per builder). Additional upgrades include a new stone driveway and upgraded sandstone front steps (2025), soundproof insulation between the main floor and basement, large basement windows including an egress window in the bedroom, upgraded 200-amp electrical service, and a 240-volt EV charging outlet in the garage (ESA certificate available). Premium finishes include Canadian maple hardwood flooring on the main level, engineered hardwood on the second floor, luxury vinyl flooring in the basement, and large-format porcelain tiles in select areas, including the laundry room. Enjoy excellent transit convenience with Mississauga Transit and GO Bus stops. Streetsville GO Station only a 5-minute drive from your doorstep.Close to Credit Valley Hospital, Erin Mills Town Centre, parks, trails, community centre & more (id:47351)
24 Antique Drive
Richmond Hill, Ontario
Fabulous Family Home, freshly painted, Backing To Conservation Park/Land. Beautiful Deck Fenced Backyard. Large Master 6 Pc Ensuite and Study Area. Open Concept Floor Plan With Double Door Entry & 9 Foot Ceilings. Upgraded Trim With Hardwood and Slate Floors & Ceramics. French Door Walk-Out To Balcony. Custom Cedar Deck With "Natuzzi" Awning & Sun Roof Over Deck. Cozy Eat-In Kitchen With Pine Ceiling, Lots Of Cupboards and Walk-Out To A Large Deck. Walking Distance To Yonge St, Schools, Oak Ridges Conservation, Parks, Playgrounds, Lake Wilcox and Transit. New garage door with insulation, Brand new kitchen cabinet soft close doors. (id:47351)
19 Charles Brown Road
Markham, Ontario
Welcome To This Beautifully Maintained, Sun-Filled Home In The Highly Sought-After Cedarwood Community At Markham & Steeles! Gem Features Elegant Hardwood Flooring Throughout The Main Living And Dining Areas, Creating A Warm And Inviting Atmosphere. The Modern Kitchen Boasts Stainless Steel Appliances, A Quartz Countertop, Stylish Backsplash, And Ample Cabinetry For All Your Storage Needs. The Spacious Primary Bedroom Offers A Luxurious 5-Piece Ensuite, Walk-In Closet, Second Closet, And Rich Hardwood Floors, Providing A Serene Retreat After A Long Day.Enjoy The Convenience Of A Finished Basement With A Separate Kitchen, One Bedroom, And A Full Washroom - Ideal For Extended Family Or Rental Potential. The Interlocking Driveway Adds Great Curb Appeal And Functionality. Additional Highlights Include An Automatic Garage Door Opener With Keypad And Two Remotes, And A Security Camera System For Added Peace Of Mind. Ideally Located Just A 10-Minute Walk To TTC, NoFrills, Costco, Major Banks, Asian Supermarkets, Textiles Restaurants, Public School And Medicals. 5-8 Minutes Drive To Hwy 7 & 407, Libraries, Recreation Center, Hospital, Medical Labs, And Community Amenities! Don't Miss One! (id:47351)
2075 - 100 Mornelle Court
Toronto, Ontario
Great Location Morningside/Ellesmere/401 Starting A New Family Or An Investor (Easy To Rent)Spacious, 4 Br + Den Can Be Office Or 5th Bedroom, 2 Full Washroom, With Big Parking Spot Can Be Park Two Cars, Two-Level Townhome Condo, Enjoy The Open-Concept Living And Dining Area WithA Private Large Balcony, Ensuite Laundry, Laminate Flooring Throughout Both Levels. Close ToLobby D Elevator, Walking Distance To Centennial College, The University Of TorontoScarborough, Toronto Pan Am Sports Centre, Centenary Hospital, Shopping , Hwy 401 & Ttc. (id:47351)
1001 - 6 Greenbriar Road
Toronto, Ontario
Location, Location, Location! Truly a Gem. Brand new, never-lived-in luxury suite directly across from prestigious Bayview Village Mall, offering breathtaking panoramic views and a spacious, practical layout with an unbeatable 100% transit score. Walk to subway, shopping, groceries, fine dining, parks, and scenic trails - urban convenience at its finest. This beautifully designed 1-Bedroom + Den (den large enough to function as a second bedroom) features two full bathrooms and a wide, oversized balcony perfect for relaxing or entertaining. Built by renowned developer Canderel, the unit showcases refined, high-end finishes throughout. Step inside to soaring ceilings and a designer kitchen equipped with premium Miele appliances, built-in fridge and dishwasher, sleek cabinetry, and under-cabinet lighting. The open-concept living and dining area offers a seamless flow, ideal for both entertaining guests and enjoying quiet evenings at home. Includes one parking space and one locker for added convenience. Luxury, lifestyle, and location - all in one exceptional address. (id:47351)
2110 - 35 Parliament Street
Toronto, Ontario
Toronto's Iconic Distillery District just outside your door! Welcome to Toronto's newest condo building offers a cozy retreat in the heart of urban living, with views of the historic Distillery District from the generously sized balcony. Featuring a modern kitchen with integrated built-in appliances and contemporary finishes, this home blends lifestyle with convenience. Steps to cafes, restaurants, boutiques, St. Lawrence Market, and cobblestone streets, plus easy streetcar access, the upcoming Ontario Line, and quick routes to the DVP and Gardiner. All complemented by premium amenities including a fitness centre, yoga studio, outdoor pool, co-working lounge, and 24-hour concierge creating an exceptional urban home where vibrant city living comes together seamlessly. The Goode Condos by Graywood Developments. This sleek and functional bachelor suite (id:47351)
9424 Shoveller Drive
Niagara Falls, Ontario
Charming and modern three bedroom bungalow, less than 10 years old, open-concept living with plenty of natural light. The spacious kitchen features contemporary cabinetry, stainless appliances, and a large island ideal for family gatherings. The primary suite includes a walk -in closet and a private ensuite bathroom. Two additional bedrooms provide flexibility for guests or a home office. Enjoy a landscaped yard and a patio, perfect for relaxing or entertaining. Located in a quiet, family friendly neighbourhood close to parks, schools, and local amenities, this move-in ready home blends comfort with convenience. (id:47351)
